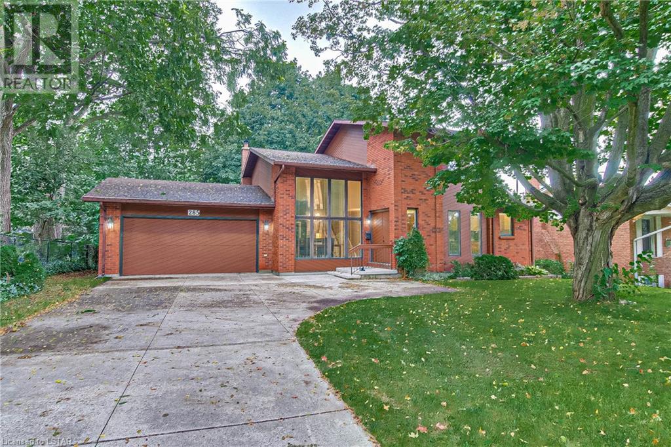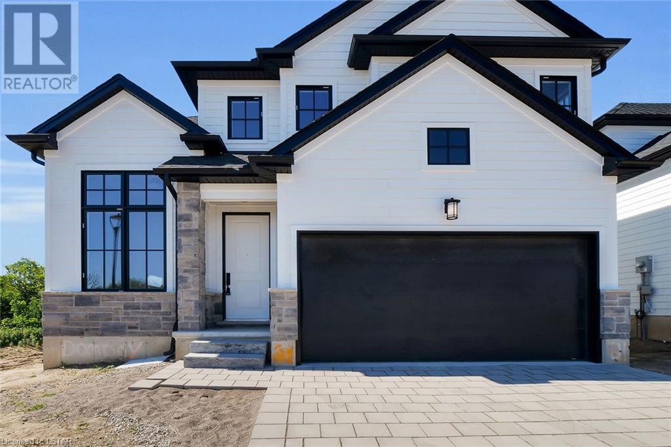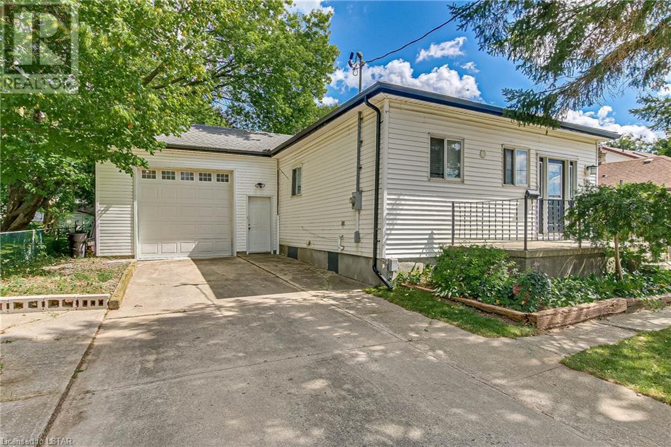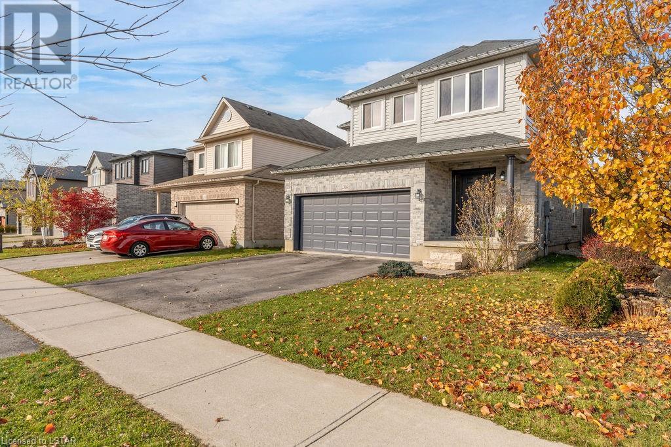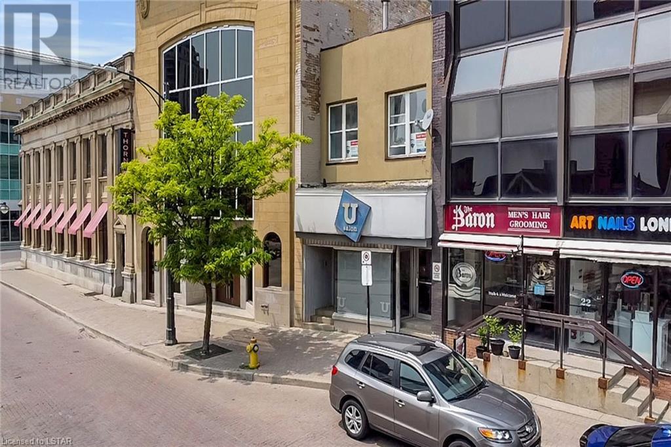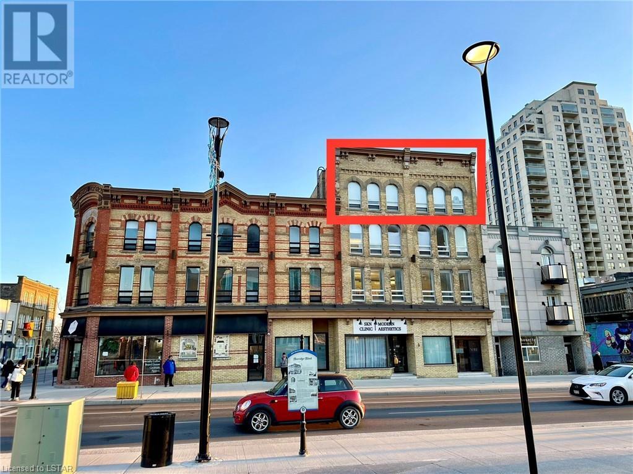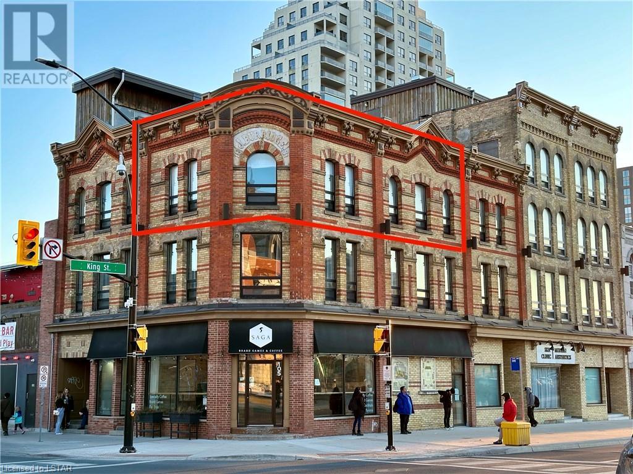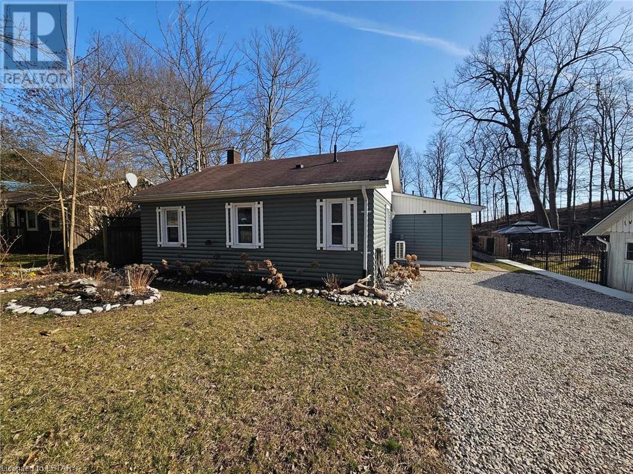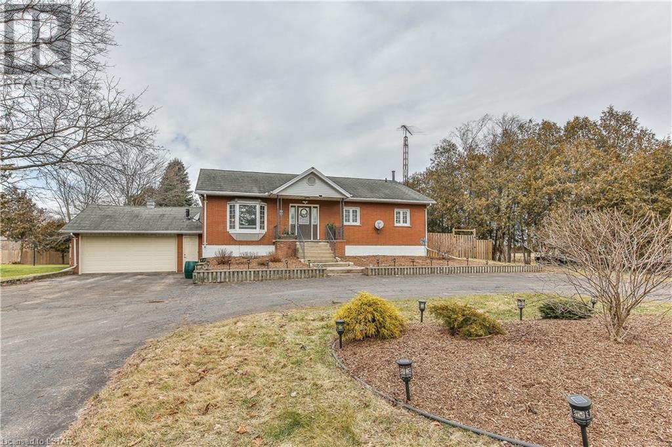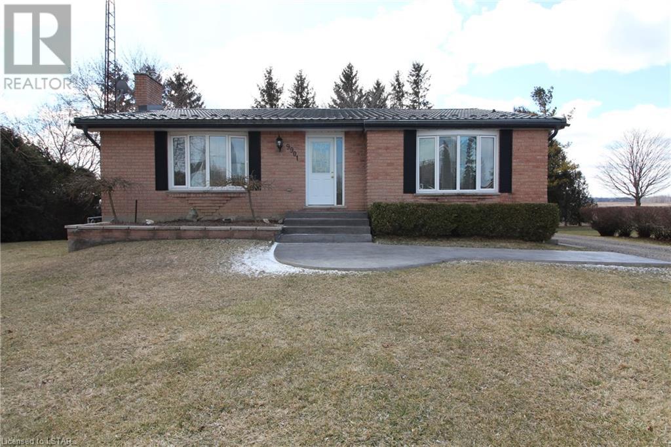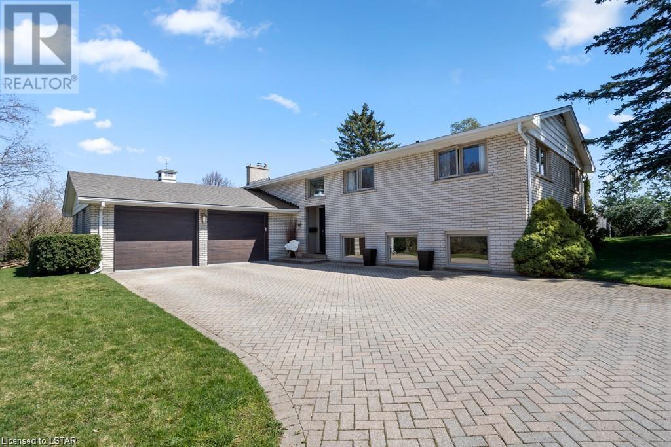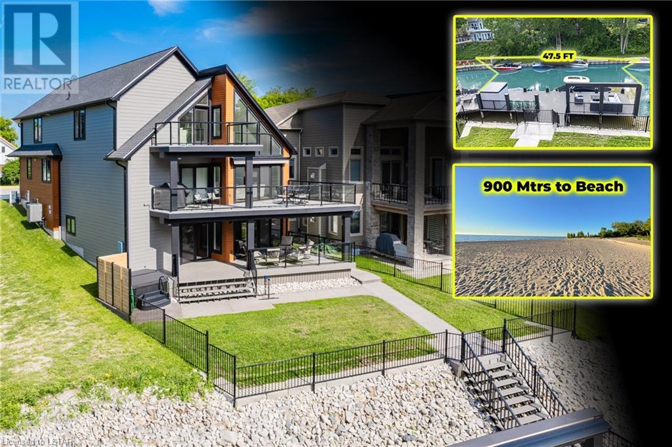285 Riverside Drive
London, Ontario
Don't miss out on this Macfadyen Design & Build Architectural Inspiration custom home. Unique, tasteful 2 storey all brick home on a mature private treed lot. Designed to take advantage of the natural uninhibited view through the large front window system and the rear windows, where special attention was paid to save the large tree in the front yard. Enter this made-to-order home with open concept dining room and living room featuring a vaulted soaring ceiling with custom hardwood finishes and large bright Pella windows that bring the outdoors in. Enjoy the cozy bright retro eat-in kitchen with its custom designed cabinetry, plus a main floor master and full bathrooms. The second floor features 2 other bedrooms plus a full bath. The lower level is partially finished with a generous sized recreation room, bathroom, and laundry room. There is an oversized attached double car garage, and a 4-car driveway with turning pad, that has enough parking for more. Relax in this nature lovers dream with woodland garden yard areas both front and back that block out the sounds of the city and ensuring your privacy. Just a short walk to downtown London with all of it's shopping restaurants, and entertaining amenities, close to walking and nature trails, and minutes to schools and city transit. Freshly painted, new floors from top to bottom. Come and enjoy the one-of-kind home. (id:37319)
2835 Sheffield Place Unit# 42
London, Ontario
A chance to live in a newer Domday Developments #HomeSweetHome! 5 bedroom, 4 bathroom 2000 Sqft in beautiful Victoria on the River, close to Victoria Hospital & the 401, beautiful walking trails and a fantastic community. High ceilings, ample natural light with a finished basement, 2nd floor laundry and double car garage. Backs onto Greenspace, with an open parkette being installed next to this gorgeous #HomeSweetHome Rental application, references, credit check and letter of employment required. Questions? Just ask! (id:37319)
24 Barker Street
London, Ontario
DON'T MISS OUT ON THIS 3+1 BEDROOM, READY TO MOVE IN BUNGALOW WITH A DOUBLE LOT SIZE MEARSURING 73 X 132 FEET. THIS PROPERTY HAS A MASSIVE ATTACHED GARAGE THAT MEASURES 49 X 18.7 FEET, PERFECT FOR A WORKSHOP, STORAGE, OFFICE SPACE, OR A POTENTIAL SECOND UNIT. THE GARAGE COME WITH INSULATION, HYDRO, GAS FURNANCE HEAT, AN OVERSZIED DOOR, A 12-FOOT CEILING, AND TONS OF STORAGE SPACE ABOVE THE CEILING. THE MAIN FLOOR FEATURES A NEW BATHROOM, A LARGE AND BRIGHT EAT-IN KITCHEN, POT LIGHTS, NEW LIGHT FIXTURES, OAK CABINETS, A NEW QUARTZ COUNTERTOP, AND DOUBLE SINK. FROM THE EAT-IN KITCHEN, THEY WILL LEAD YOU TO A LARGE COVERED DECK WITH POT LIGHTS. THE LOWER LEVEL FEATURES A LARGE RECREATION ROOM OR BEDROOM, A THREE-PIECE BATHROOM, AND A KITCHENETTE. THIS PROPERTY IS LOCATED CLOSE TO ALL AMENITIES AND FANSHAWE COLLEGE. ALL TENANTS ARE MONTH TO MONTH AND CAN STAY IF THE POTENTIAL BUYERS WOULD LIKE TO KEEP THE TENANTS AND START THE NEW LEASE WITH THEM OR GET VACANT POSSESSION ON CLOSING. THE MAIN FLOOR RENT IS $2,400, AND THE LOWER LEVEL RENT IS $1,200. THE CURRENT RENTAL INCOME IS $3,600 MONTHLY. UTILITIES ARE INCLUDED IN THE RENT. (id:37319)
2306 Buroak Drive
London, Ontario
Welcome to 2306 Buroak Drive, a two-storey home nestled within the vibrant Fox Field Community. With 3 bedrooms and 2.5 bathrooms, this home offers comfort and style. Stepping inside, the open-concept main floor seamlessly connects the kitchen, dining area, and living room offering a bright and airy feel. The vaulted ceiling in the living room along with the large windows and patio door amplify the natural light. You'll also find a convenient powder room, closets, and access to the garage. Moving upstairs, three bedrooms await. The primary bedroom serves as a tranquil retreat, with dual walk-in closets for ample storage. The ensuite bathroom features both a tub and a walk-in shower—an ideal respite after a busy day. The 2 other bedrooms are perfect for children, or could be a guest room and office, with a full bathroom only steps away. The unfinished basement presents a canvas for future customization, complete with a rough-in for another bathroom. Step outside into the backyard, where relaxation calls in the form of a hot tub—a perfect sanctuary for unwinding. The fully fenced yard is a wonderful space for play or relaxing. The attached two-car garage adds convenience to this already impressive home. The location is unparalleled, with 2306 Buroak Drive just a stroll away from Foxfield District Park. Exciting upgrades, such as a spray pad, soccer field, and additional pickleball courts, are underway, further enhancing the allure of this remarkable neighbourhood.Enjoy the convenience of nearby walking trails, schools, and shopping, making this home an ideal choice for families and individuals seeking a well-connected community. Seize the opportunity to transform this house into your home—a haven nestled within a neighborhood with amenities and recreational opportunities. (id:37319)
119 Dundas Street
London, Ontario
COMMERCIAL and RESIDENTIAL in DOWNTOWN London. Great investment or owner occupied opportunity in prime location downtown London along Dundas Place, mere steps to Budweiser Gardens, Covent Garden Market, many new residential developments and great shops and restaurants. This property has retail frontage on the renewed Dundas flex street as well as a rare retail frontage directly overlooking the busy Covent Market Square. A great addition to any portfolio. Residential units are vacant and with some finishing touches, you can set new market rents. This one is well worth a look. (id:37319)
103 King Street
London, Ontario
Check out the charm of brick-and-beam floor Professional office space available for sublease in the most desirable downtown London location! Directly across from Covent Garden Market and Budweiser Gardens, 103 King St offers beautifully finished all-inclusive gross rent office space. Overlooking the busy Covent Garden courtyard, this 4th floor space has 1422sf of open area, kitchenette, shared boardroom, and washroom/shower, all with key fob controlled access. Paid and street parking are available nearby. Just one price for all-inclusive gross rent, including heat, hydro, internet, janitorial, shared access to the boardroom, and fully furnished with desks & chairs. Zoning: H-3, DA 1(6), D350 - Permits a wide range of uses, such as: Professional offices, medical/dental / clinics, Labs, financial, and law offices. Located on bus routing. $2,500.00 + hst per month. Sublease in effect until April 30, 2024. (id:37319)
103 King Street
London, Ontario
Check out the charm of brick and beam 3rd floor Professional office space available for sublease in the most Prime desirable downtown London location! Directly across from Covent Garden Market and Budweiser Gardens, 103 King st offers beautifully finished all inclusive gross rent office space. Overlooking the busy Covent Garden courtyard, this 1577sf shared space has 2 separate offices wrapped in glass, large bull pen area, shared kitchenette, shared boardroom, and washrooms, all with key fob controlled access. Paid and street parking available nearby. Just one price for all inclusive gross rent, including heat, hydro, internet, janitorial, and shared access to the boardroom. Zoning: H-3, DA 1(6), D350 - Permits a wide range of uses, such as: Professional office, Insurance, financial, law office. Located on bus route. Asking $2,950.00 + hst per month. Sublease in effect until April 30, 2025. (id:37319)
27955 Park Drive
Wallacetown, Ontario
Cottage includes private shared ownership to 48 acres which includes 1800 ft of shoreline. Imagine sitting in your own private Lake View Oasis. Watch the deer frolic by the waters edge or a bald eagle soaring above the Lake. This amazing cottage in Duttona Beach will provide just that. This updated cottage is ready to enjoy. Featuring 2 bedrooms, brand new bathroom (2022), open concept living/eating area, kitchen and huge screened in sun porch to enjoy those beautiful Summer nights. Enjoy roasting marshmallows by the flagstone fire pit (2022) and then head up to the lookout deck (2022) for a glass of wine and watch the sun set. This beautiful little cottage can be your own personal piece of paradise close to home. Updates include: propane tank (2021), holding tank (2022), hot water tank (2022), 100 amp service (2022), heat pump (2022), retaining walls (2022 driveway, back of property, back of cottage and east side walls), exterior paint (2022), interior paint (2022-23), bbq deck (2023). NOTE: Municipality by law in place prevents Air BnB rentals, but does allow Month to Month rentals. Do NOT go to property direct without a Realtor. (contact realtor for more info) (id:37319)
949 Midleton-Nwal Tline Road
Courtland, Ontario
Welcome to this charming 4 bedroom, 2 bath bungalow nestled in the serene countryside just south of Courtland. Perfectly situated with easy access to amenities yet offering the tranquility of rural living, this home is an ideal retreat for those seeking comfort and convenience. The spacious, fenced backyard, and rear deck provide ample privacy and security for outdoor activities and gatherings, offering the perfect spot for enjoying morning coffee or evening barbecues while taking in the peaceful surroundings. Upon entering the home, you're welcomed into a cozy living space featuring a gas fireplace, creating a warm and inviting atmosphere during colder months. This home boasts two bathrooms, one of which is fully handicap accessible, offering convenience and comfort for residents of all abilities. Additionally, a stair lift provides accessibility to the basement, which has a separate entrance, offering potential for multi-generational living arrangements or additional living space. From its spacious fenced yard to its handicap accessible features and potential for multi-generational living, this home truly has something for everyone. Don't miss the opportunity to make this your own peaceful retreat in the heart of the countryside just south of Courtland. (id:37319)
9901 Eric Street
Lambton Shores, Ontario
Family home in the family friendly community of Walden South. Situated along the Ausable River with deeded docking in the community river frontage. Situated on a private pie shaped lot backing onto farmland with a large gravel drive, steel roof, stamped concrete patios and walkways with a 10’ x 15’ shed for storing all your outside toys. Inside, the home has a spacious 4 level split design with lots of natural light flowing throughout the home. Main floor living room with hardwood floors and vaulted ceilings. Eat in Kitchen with cherry cabinetry, granite countertops and marble tile backsplash. The cherry cabinetry matches the custom cherry trim on the main floor and upstairs hallway. Upstairs you have 3 bedrooms, which includes the primary bedroom, plus a full bathroom. Walkout lower level with large patio doors leading to a stamped concrete patio. Enjoy time with the family in the large family room with a gas fireplace along an angel stone feature wall. Coming in from the driveway you have a mudroom on the lower level with 2-piece powder room. Lots of storage in the unfinished 4th level. Pride of ownership shows throughout the home making this a must see on your list when looking for your next place! (id:37319)
688 Westmount Hills Drive
London, Ontario
Perched atop the esteemed Reservoir Park Estates, this expansive raised ranch is an embodiment of elegance with boundless potential. Spanning over 2,500 sq ft, this refreshed abode enjoys a coveted position in a secluded, mature neighborhood on a tranquil dead-end street, with the natural splendor of Springbank Park just a leisurely stroll away. The generous living room is adorned with a warm wood fireplace, setting the stage for cozy evenings. The dining area, complete with patio doors, unveils a stunning backyard that invites seamless integration of indoor and outdoor living. A 2021-renovated designer kitchen stands as a culinary haven, featuring granite countertops, premium stainless steel appliances, and a Bosch induction range, sure to delight any gastronome. The main level hosts three bedrooms, including a master with an ensuite, and a modernized main bath boasting a standalone tub and walk-in glass shower. The brightly-lit lower level offers the possibility of an additional bedroom and houses a large workshop with direct access to the garage, ideal for enthusiasts of any craft. This home has seen numerous updates, including Dashwood windows (2005), a new roof (2018), and updated garage and entrance doors. A Carrier Furnace was installed in 2019, and an irrigation system ensures easy upkeep of the property. The expansive double garage and a driveway with capacity for up to eight vehicles enhance the opulent appeal of this remarkable residence. HUGE POTENTIAL FOR FUTURE DEVELOPMENT, HOUSES IN THIS NEIGHBOURHOOD ARE AT AN AVERAGE of $2M (id:37319)
23 Sauble River Road
Grand Bend, Ontario
DOCK YOUR 40+ FT BOAT @ THIS 5 BED/4 BATH CONTEMPORARY RIVERFRONT STUNNER | 4044 SQ FT OF EPIC WATERFRONT LIVING SPACE | 47.5 FT OF PRIVATE BOAT DOCKS - This exceptional riverfront beach house tops the charts in every category providing an untouchable level of luxury on the Ausable! Just a short river cruise from Grand Bend's world class sandy beaches & sunsets, this 4.5 yrs young upscale executive-modern charmer offers a comprehensive variety of indoor & outdoor living spaces across its 3 mind-blowing levels showcasing a classy & distinctive layout. From the superb WATERFRONT master suite to the floor to ceiling windows overlooking boats peacefully coasting down Grand Bend's main waterway, this home is absolutely perfect. The extensive hit list includes a sensational custom kitchen w/ excellent dove-tailed millwork & top of the line appliances w/ built-ins (Miele, Wolf, etc), towering ceilings accentuating the homes modern angles w/ ease, glass-railed upper cat-walk & interior stairs w/ LED staircase lighting, in-floor hot water heat in lower level/garage/foyer/laundry room/suite above garage, oversized linear gas fireplace, main level laundry, superior finishes & fixtures throughout, & composite decking w/ 3 stories of balcony access overlooking the river. The exterior is finished w/ a combination of expert stone work + top-quality siding accented by sealed concrete. The permanent fixed 47.5' of docks on piers engineered to accommodate a boat lift are finished w/ Trex composite decking, an oversized dock storage box, & a built-in awning, & provide more outdoor waterfront living space than almost any other docks on the river. Premium to the MAX! Hit the included hot tub to wrap-up your perfect waterfront day & the family will be sold for life! Tucked away on a quiet cul de sac but still just steps to amenities, this superb low maintenance location & unpretentiously high-end home provide a lifestyle worthy of this price point in Ontario's fastest growing beach town. (id:37319)
