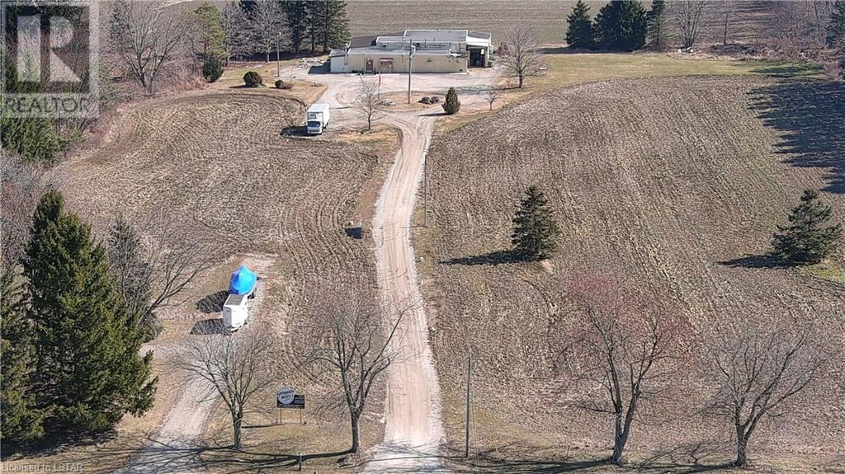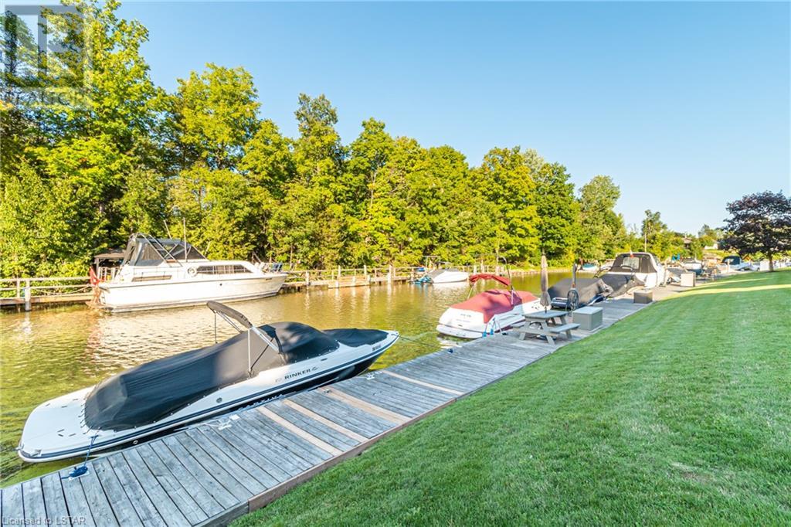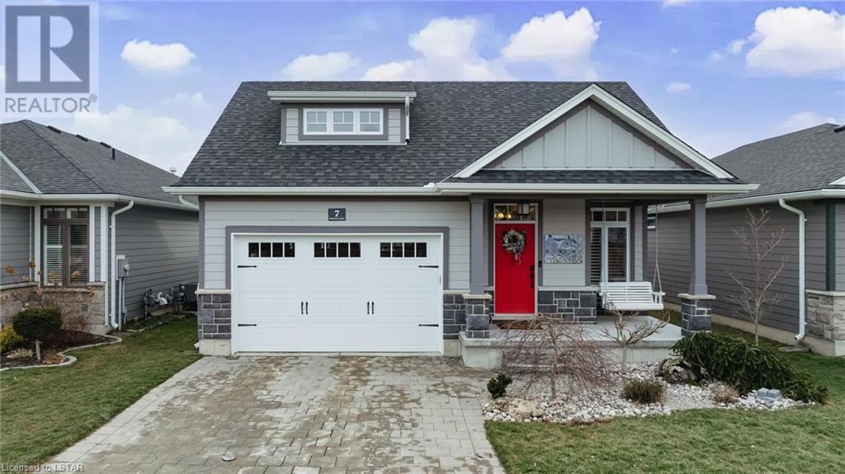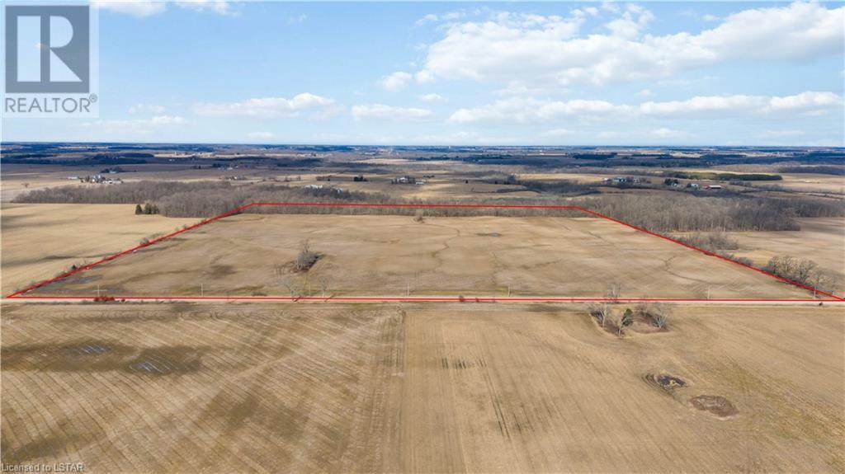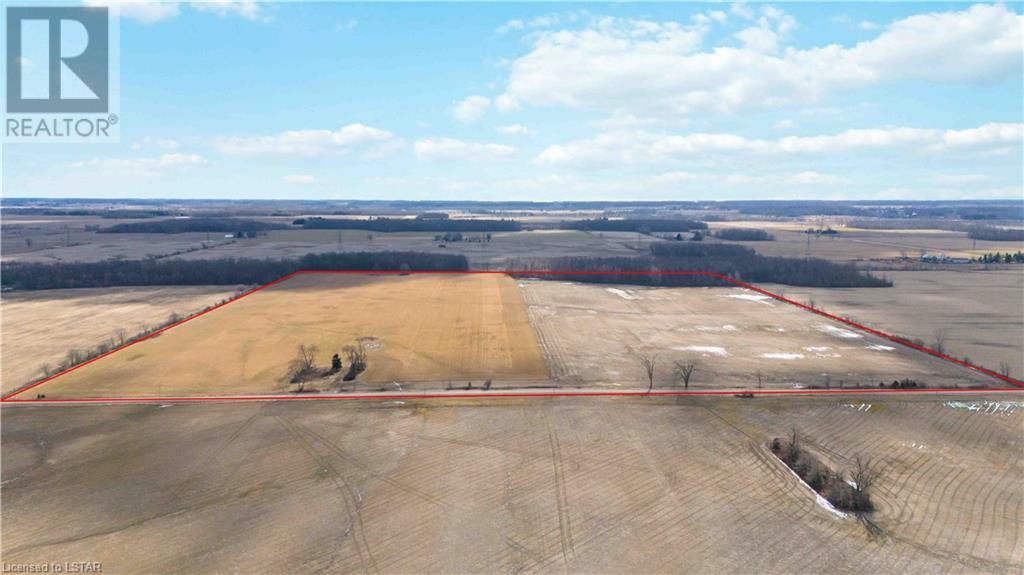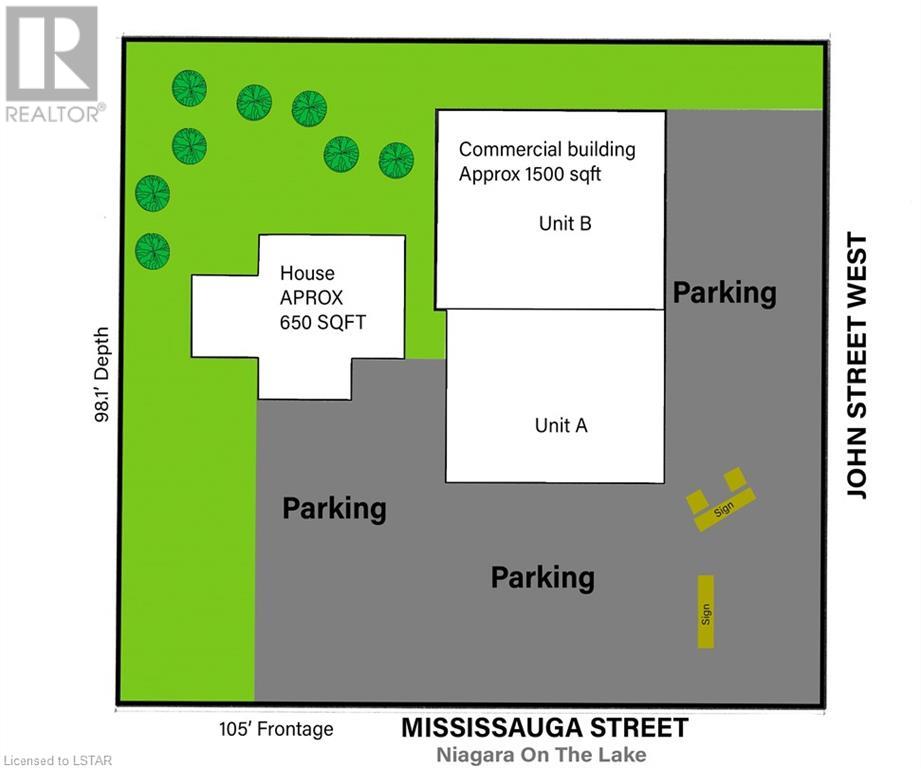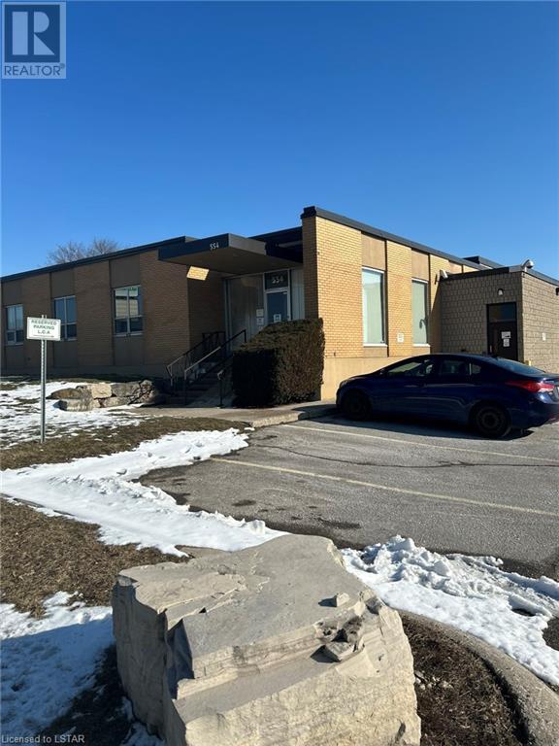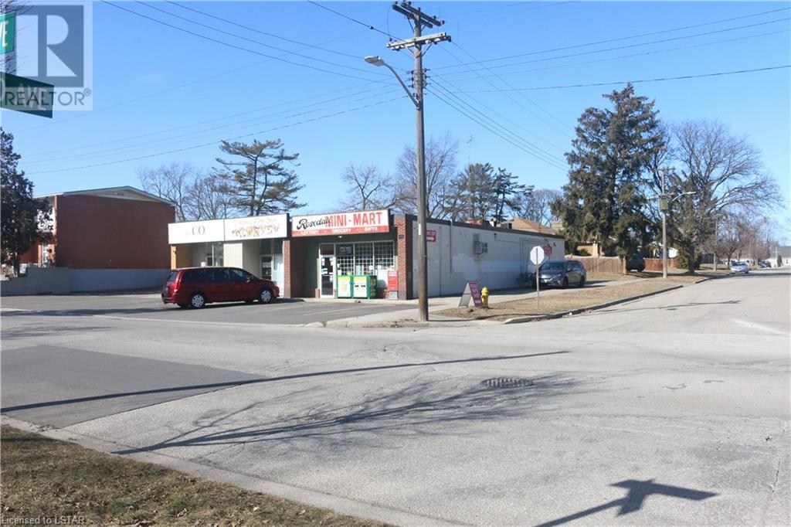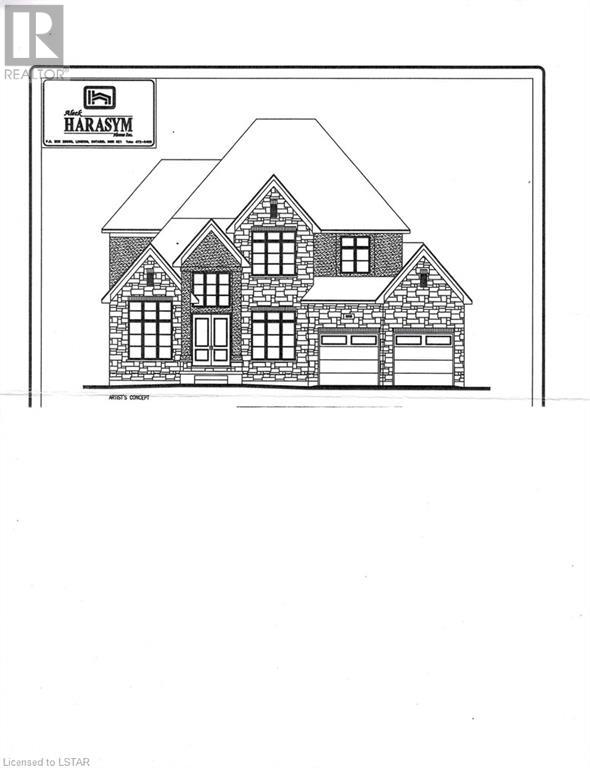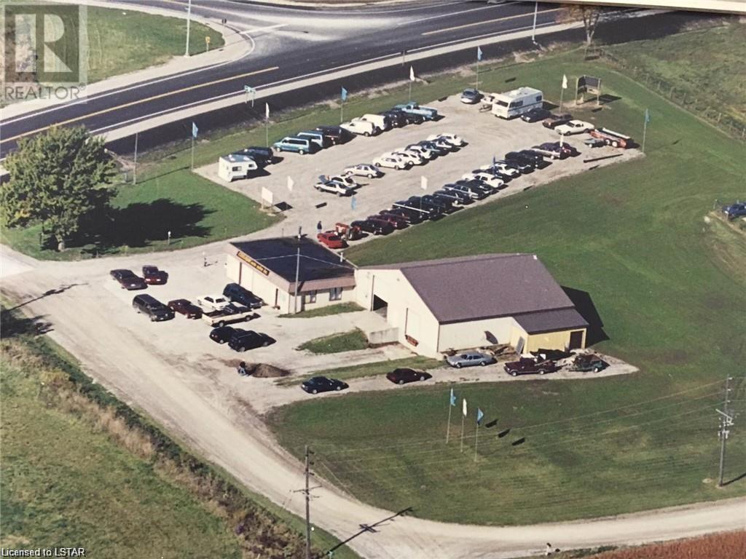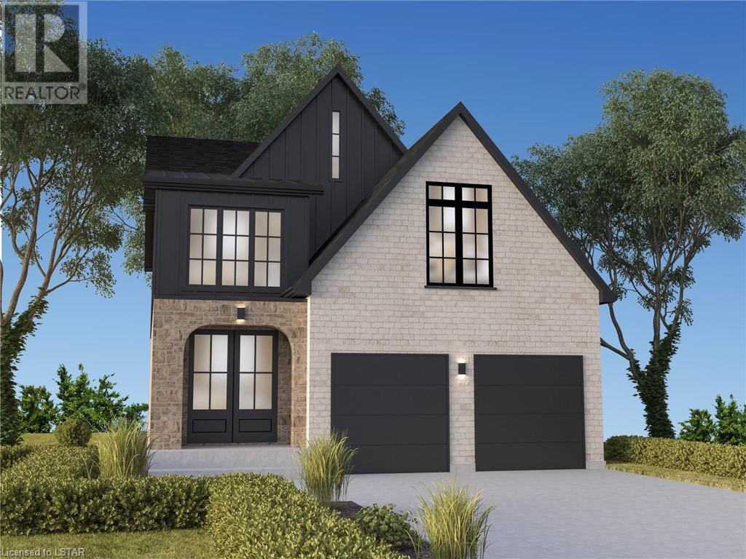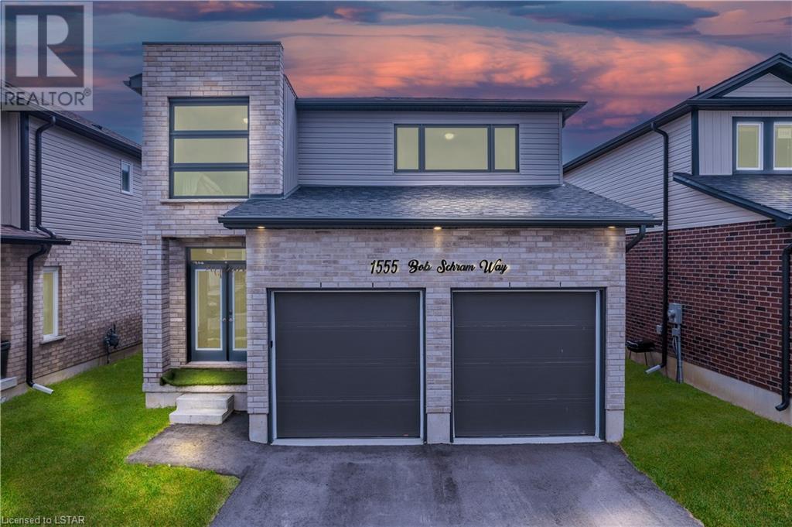9040 Springwater Road
Aylmer, Ontario
Top 5 Reasons You'll Fall In Love With This Property... 1. A large parcel of land in the country, approximately 4.4 acres. Presently known and operated as Springwater Meats. 2. Opportunity for a subdivision. Official plan designation is Hamlet for this parcel of land. The talks have been started with the municipality and the county to rezone to Hamlet Residential and subdivide into 7 separate half acre lots. Currently zoned M1. 3. Great location. Close to Aylmer, St. Thomas, London and an easy drive to the 401. 4. This unique property offers a list of opportunities to be explored; Building Lots, Estate Lots, Cul de sac, Business. They are not making any more land like this folks. 5. Here's a chance to bring impressive returns for seasoned investors and newcomers alike. Make the call now for more information or to view this property. (id:37319)
48 Ontario Street S Unit# 10
Grand Bend, Ontario
GRAND BEND TOWNHOME CONDO LIFE W/ BOAT SLIP* | LOWEST CONDO FEES IN TOWN @ $225/MONTH | HAVE YOUR BOAT DOCKED AT YOUR RIVERFRONT DOOR STEPS TO A PRIVATE ON-SITE SALT WATER POOL & TENNIS FACILITIES & A SHORT WALK OR BOAT CRUISE TO SOUTH BEACH | COMPLETE & TOTAL RENOVATION IN 2022!!! Welcome to Harbour Gates - one of Grand Bend's most sought after pet friendly riverfront communities, especially for boaters! This 1233 sq ft* 2 level 3 bedroom/2 bathroom condo was just completely renovated in 2022: new quartz kitchen & bathrooms, flooring, lighting, plumbing fixtures, interior doors, ledgestone fireplace surround for wood fireplace, window coverings, etc. all of which are accented by a fresh paint job. This walk-up unit provides 2nd & 3rd floor living w/ some of the best riverfront views in town framing in a peaceful & serene setting of boats slowly coasting down the river from one of the highest vantage points in town! The water view from the generous top level riverfront master w/ wall to wall barn door closet sliders is immaculate; a view from the sky; & it's just as good from the 2nd level BBQ friendly riverfront deck! What a spot. There are also some unique & notable features offered w/ this property & these Harbour Gates layouts that are rare finds w/ Riverfront condos in GB: wood burning fireplace, bedrooms on BOTH levels, upper level laundry room w/ laundry sink, excess visitor parking, powered security/privacy gate, & some of the best grounds/green space/condo amenities in town coming in at #1 for river frontage/boat docks w/ 700 ft on the river spanning across this 3+ acre site! All of the 2022 kitchen appliances are included + the Washer/Dryer (new in '23)! *Boat dock availability subject to timing but A 30' slip IS AVAILABLE if paid for by APR 30, 2024 ($15/ft, superb rate!!!). Owners in complex always given first right of refusal through year end for boat slip, & there is ALWAYS space for owners! *Sq ft includes stairwell at entry. (id:37319)
7 Sunrise Lane
Grand Bend, Ontario
This impeccably designed detached condo in Grand Bend's Harbourside Condominiums is truly a must see for the discriminating buyer! This 4 bedroom, 3 bath beauty is larger than it appears, boasting over 2500 sq ft of total finished living space and the finishes expected in a quality Medway Homes offering. Interior features include hardwood flooring, ceramic flooring, carpet in bedrooms, transom windows, custom cabinetry with quartz countertops, designer lighting etc etc. The exterior offers curb appeal galore, starting with a covered front porch with charming porch swing. The rear deck of the house has a covered area as well as open area with the main draw being a high end hot tub c/w a hydraulically controlled cover to make access easy and provide the best possible ambience in any weather. Back inside, the large primary suite features two closets (one being walk in closet) and a luxurious ensuite bath. The lower level features 2 additional bedrooms, a bonus room which could be used as an office, and a 4 pc bath. Storage areas area logically located throughout the home. This home can be purchased furnished if desired. The decor and furnishings are all tasteful and truly compliment the design of the home with many custom touches throughout. Stainless appliances and custom lighting complete the picture. This home is a vacant land condominium. Carefree, worry free living! A monthly fee of $228.00 covers all your snow removal and lawn maintenance. With all of the extras included, this beautiful home is priced to sell! Take Gill Rd to Hayter Drive. Turn left onto Erin Place from Hayter Drive. Turn right onto Sunrise Lane, turn right, property on left side Sign On. (id:37319)
Lt 2 Con 2 Duff Line
Dutton, Ontario
Exciting opportunity to grow your land base in Dutton! Conveniently located just minutes from the 401 and Highway 2, this expansive property spans approximately 99 acres, featuring about 78 acres of workable land and around 21 acres of bush not known to have been logged. Municipal water and hydro available at the lot lines, connection fees to be verified along with options to build by buyer. This is an ideal opportunity for a farmer looking to add to their portfolio and can be purchased together with MLS #: 40543410 (id:37319)
Nw 1/2 Lt 2 Con 3 Duff Line
Dutton, Ontario
Exciting opportunity to grow your land base in Dutton! Conveniently located just minutes from the 401 and Highway 2, this expansive property spans approximately 105 acres, featuring about 90 acres of workable land and around 15 acres of bush not known to have been logged. Municipal water and hydro available at the lot lines, connection fees to be verified along with options to build by buyer. This is an ideal opportunity for a farmer looking to add to their portfolio and can be purchased together with MLS #: 40542707 (id:37319)
494 Mississagua Street
Niagara-On-The-Lake, Ontario
PRIME NIAGARA on the LAKE location for commercial/residential and income investors. Over 2 million visitor's a year visit this beautiful and historic Niagara town. First time on the market since the 1970, s. There are 2 separate buildings on one property. A commercial 2 unit building with 2 separate businesses, and a detached single family one floor. All with individual hydro meters, gas. the water is currently under one service. The buildings are currently leased out and have had many uses over the last 50 years. (Bike Shop, Canoe and Kayak Rental, Hairdresser, Pedicure & Manicure Spa, Antique store, Boat Upholstery, Storage. Currently the commercial building is operating as a Realty Office and Newspaper operation. This is a prime location entering the town on the corner of Mississauga St and John St minutes to the Vintage Inns, Shaw Festival, Marina, and Wineries. There are currently 12 parking spaces on an open paved area. (id:37319)
554 First Street Unit# 3
London, Ontario
Just imagine 8,5000 +/- HEATED square feet of Warehousing Space available in secure individual section of the building under $12.00 Per Square Foot. (See Floor Plan PDF in Doc's Tab. (Floor Plan is not to scale) This space features a separate electrical panel in space 3 Phase 225 Amps, 120/208 Volts. The mezzanine space is rated for 52 LBS per sq. foot: 650 LBS per skid, and the warehouse racking is rated for a 5,000 LBS maximum load. You will appreciate the sprinkler-protected, emergency-lit, and steam-heated space with an approximate 14' clear ceiling height to the roof joists. Plus, you'll find two truck-level loading doors on the southwest corner, one measuring 8 X 8 and the other 10 X 8. The base rent is $6.25 per sq. foot, and additional rent is estimated at $4.10 per square foot and is reconciled annually and adjusted to actual. Additional rent includes utilities, property taxes, and CAM. The landlord will leave the current racking system in place (additional rental may apply) or remove it at your request. You'll also love the available mezzanine space and the electric forklift battery recharger. So, secure your warehousing space today and enjoy a safe, affordable, and spacious storage solution! (id:37319)
784 Rosedale Avenue
Sarnia, Ontario
Long Established Retail building on Rosedale Ave. near residential area and easy access to HWY 402. The building is about 4000 Sq. feet in total which divided into house three different businesses. The building originally built for one big convenience store that later divided to Laundromat and convenience store and now into three separate businesses. Good visuability,Cross from Park, Easy parking (about 15 or more cars) close access to HWY 402. Well maintained and excellent tenants. This is sale of the building and land not the businesses. (id:37319)
868 Eagletrace Drive
London, Ontario
Exquisite custom 2 story HEATHWOODS II model built by Aleck Harasym Homes, currently under construction. Exterior features stone, stucco and brick with large windows, 8' front entry doors, brown pressure treated covered rear deck with railing and GAF Timberline shingles. tandem garage with separate concrete stairwell to the basement, 3 transom windows, insulated garage doors, walls and ceiling. The driveway and walks are brushed concrete. The main floor is an open concept with 10' ceilings and vaulted ceiling in the front study. The Great Room offers gas fireplace with ceramic tiled column and rear wall of windows. The stunning chefs kitchen has white and charcoal cabinets. The kitchen cafe has 9' X 8' sliding doors to the covered deck. There is an extra large walk in pantry with sink and window and direct access from the mudroom to the kitchen. There are quartz counter tops throughout and slab quartz backsplash in the kitchen. The mudroom features a built in bench with shiplap walls and coat hooks. The main and second floors have 8' doors, and ceramic floors in bathrooms, laundry and mudroom. There is 7 1/2 engineered oak flooring in the foyer, powder room, kitchen/cafe, great room, dining room, study, landing and upper hall. All bedrooms are carpeted plus the interior staircase to the basement. The second floor has 9' ceilings and 2 vaulted ceilings. All interior door hardware, Halifax levers in black. There are 2 garage door openers, barbecue gas line and 3 exterior hose bibs. There are French Doors in the study, the pantry and the basement stairwell. The basement height is approx. 8' 9 from floor slab to underside of floor system. Ask Listing Agent for complete list of upgrades and features included in this gorgeous, quality built home. NB: Buyer can still choose wall colors, carpet, and light fixtures. (id:37319)
5612 James Street
Lucan, Ontario
Investors! - 2.4 acres of Commercial/Retail property located 5 minutes North of Lucan. Half was being used for a Used Car Dealership with shop/office- now vacant 1100 sq ft plus parking for 50 cars plus and a separate Automotive Repair Shop(3300 sq ft ) currently rented. Potential Use Farm Equipment Sales, Animal Clinic, Nursery, Garden Centre And Many Other Commercial Uses. Great Exposure from road with thousands of cars daily. Great opportunity and maybe chance of rezoning for residential development Currently used a an Auto repair shop with multiple bays and lots of room ,office and bath room . SHOP 60 BY55 WITH 2 ENTRY DOORS 14 HIGH AND 10 FT W AND 10 H & 10 W ,MIDDLE OF SHOP 22 HEIGHT AND COMPLETELY SEPARATE OFFICE /SHOP FOR LARGE CAR CAR LOT .Seller will consider holding a first mortgage with 30 percent down at a reason rate (id:37319)
Lot 129 Big Leaf Trail
London, Ontario
Located in the premiere neighbourhood of Magnolia Fields in Lambeth, Ferox Design Build is ready to build your dream home with this 4 bedroom, 2.5 bathroom two-storey design featuring a double garage, modern design and finishes to choose from! Open concept main floor, kitchen with walk-in pantry; primary suite with luxurious ensuite & walk in closet. Located within minutes to top-tier schools, easy access to both highway 401 & 402, community centre and shopping! Don't miss your opportunity to build your dream home! (id:37319)
1555 Bob Schram Way
London, Ontario
Welcome to this modern Home located in highly desirable Foxhollow Community of North West London. This executive home boosts 4 bedrooms, 2.5 bath, 2 car garage and will tick all the boxes. upon stepping through the grand front entrance, bonus room awaits. Along the back of the home, there is an open concept, upgraded kitchen with designer hood, waterfall island and pantry. upper level boosts, 4 generously sized bedrooms including luxurious primary with spa-like 5 piece bath with stand alone soaker tub, massive walkthrough glass shower and double sink vanity. And of course, no modern layout is complete without second floor laundry and storage, This home is remarkably situated near parks, school and an array of amenities. It’s a perfect home where comfort meets convenience and you can truly live your best life. Schedule your showing TODAY!! (id:37319)
