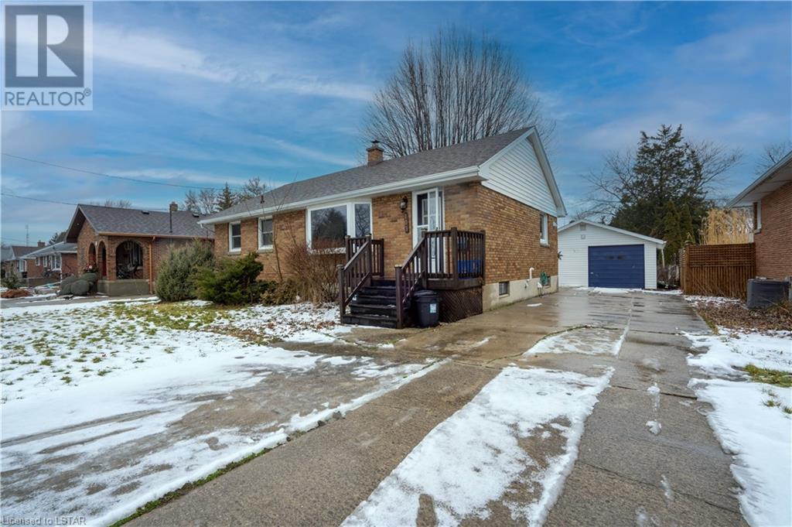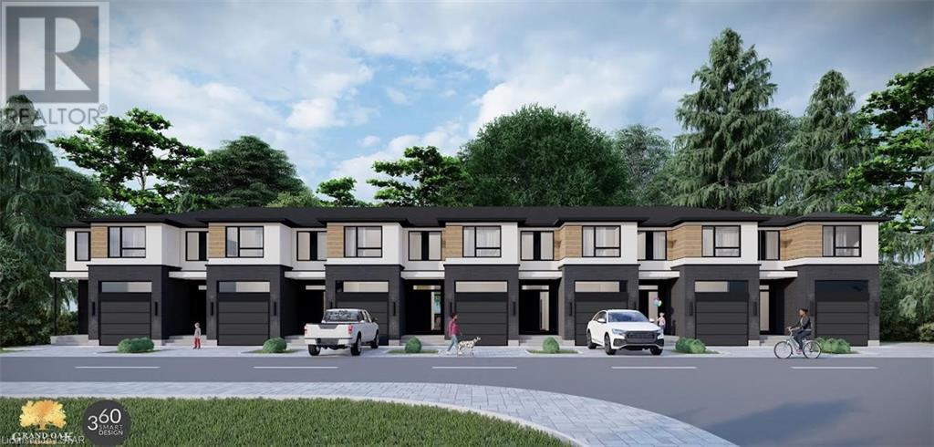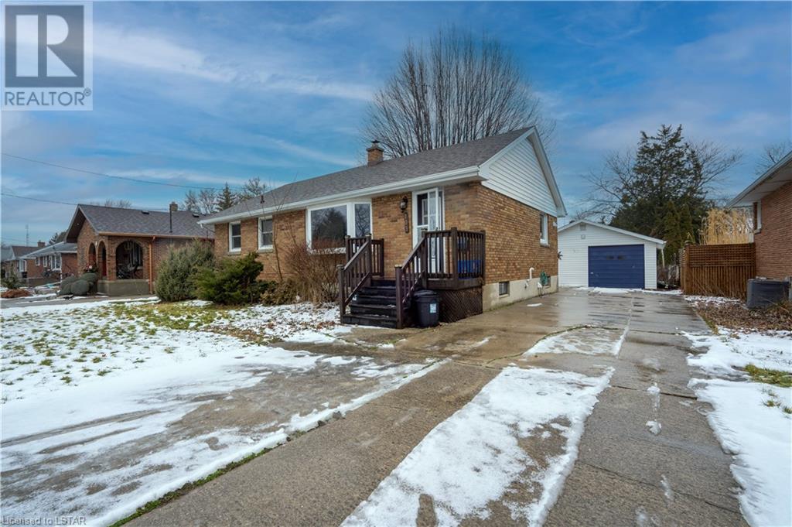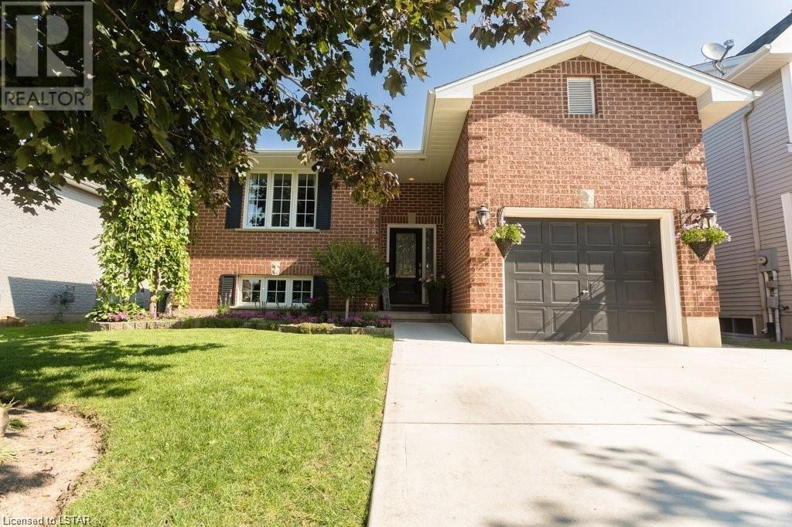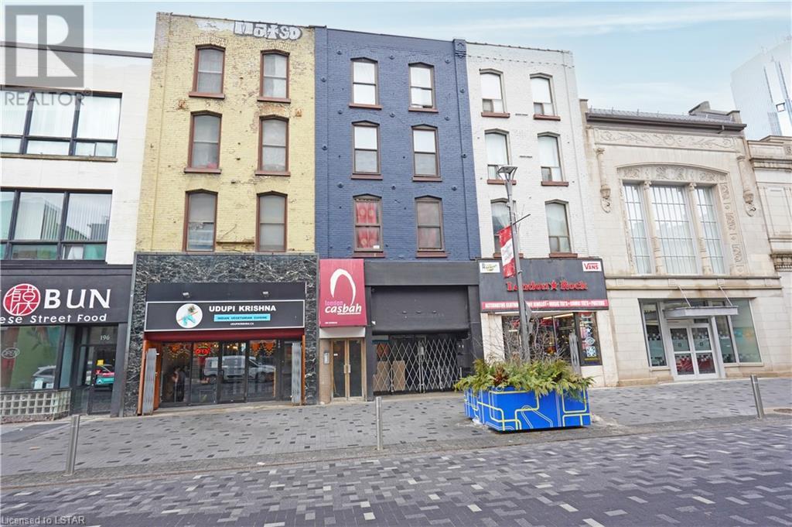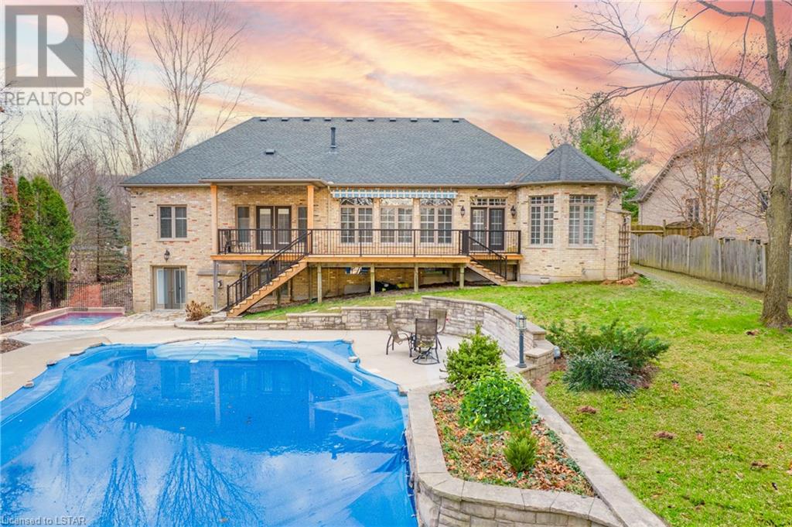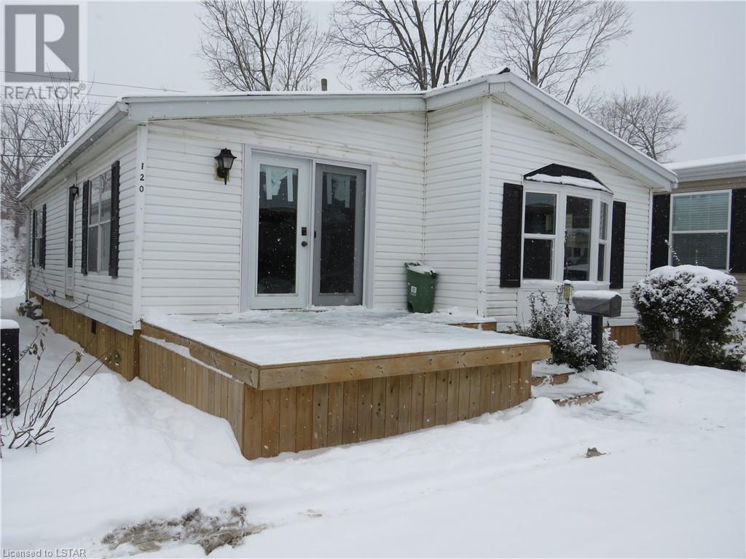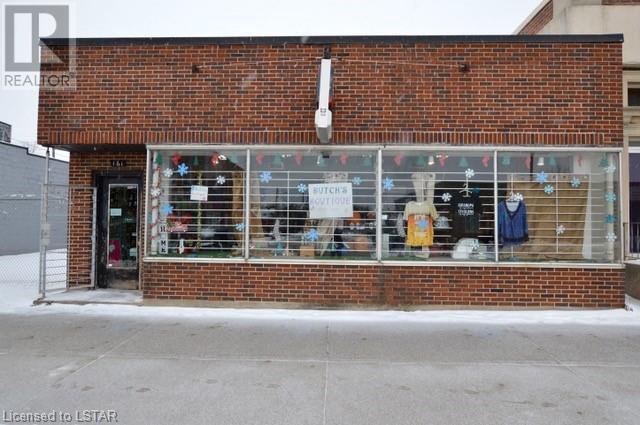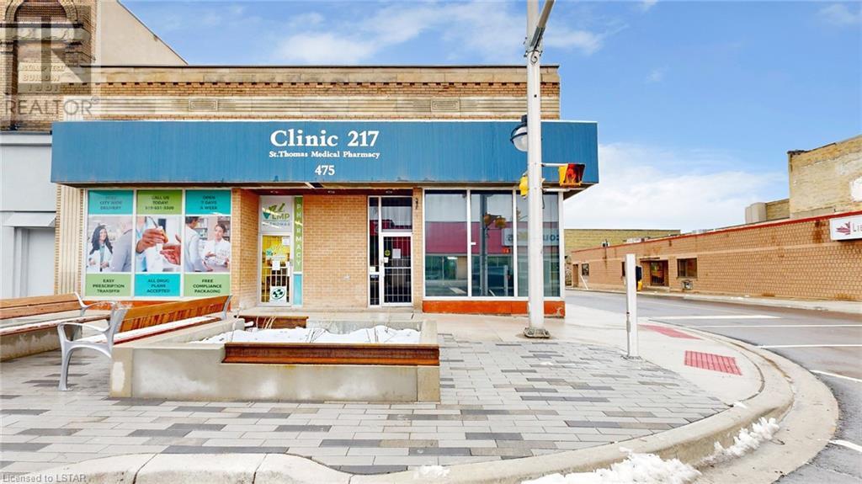103 Churchill Street Unit# B
Chatham, Ontario
Welcome to this modern and updated two-bedroom unit, offering a comfortable and convenient living experience available for immediate occupancy. The four-piece washroom is elegantly designed, providing both style and functionality. The inclusive rent covers heat, hydro, and water, ensuring hassle-free and budget friendly arrangement. With a short-term lease option available, flexibility is at your fingertips. The apartment boasts newer appliances, adding a touch of sophistication to the contemporary living space. The convenience of in-unit laundry eliminates the need for trips to the laundromat, simplifying your daily routine. Situated in close proximity to the hospital, schools, and shopping centres and convenient access to Highway 401, this location combines accessibility with a quiet residential atmosphere. (id:37319)
459 Hale Street Unit# 7
London, Ontario
Hale landings now offering sleek contemporary lifestyle living in this exclusive private enclave of 10-unit townhouse development, units offer modern finishes and upgrades you would expect from a Grand Oak Home!! Modern elevations and open floor plans for functional everyday living. This site offers privacy and is located in proximity to bus routes, shopping, schools and Fanshawe College. These 3 bedrooms, 3 bathroom homes offer you the lifestyle you have always wanted. Call today to reserve your home!!! (id:37319)
103 Churchill Street Unit# A
Chatham, Ontario
Welcome to this modern and updated three-bedroom unit, offering a comfortable and convenient living experience available for immediate occupancy. The four-piece washroom is elegantly designed, providing both style and functionality. The inclusive rent covers heat, hydro, and water, ensuring hassle-free and budget friendly arrangement. With a short-term lease option available, flexibility is at your fingertips. The apartment boasts newer appliances, adding a touch of sophistication to the contemporary living space. The convenience of in-unit laundry eliminates the need for trips to the laundromat, simplifying your daily routine. Situated in close proximity to the hospital, schools, and shopping centres and convenient access to Highway 401, this location combines accessibility with a quiet residential atmosphere. (id:37319)
49 Gill Road
Grand Bend, Ontario
Experience the epitome of peaceful, waterfront living in this impressive 4 bedroom, 2 bathroom property nestled in the heart of Grand Bend, Ontario. An exclusive gem in a highly sought-after neighbourhood, this home combines the tranquility of riverfront living with close proximity to local amenities, offering an unparalleled lifestyle for buyers, and investors. This home is not just about luxury, but also about embracing a lifestyle synonymous with tranquility, comfort, and nature. As you approach the property, you're greeted by a large, inviting porch leading you into a haven of warmth and modern elegance. The heart of the open-concept living space revolves around the multi-functional living room, seamlessly integrated with the dining area and the modern kitchen. Located on the main floor of your home, this office is strategically positioned for quick and effortless access. Main floor primary bedroom with a breathtaking river view, where relaxation meets the beauty of nature. Every detail in this home has been thoughtfully designed for both luxury and convenience. With an 80ft private dock, embrace the privilege of waterfront living, where the river becomes an extension of your home and your dreams of waterfront living come to life. Discover the allure of this remarkable home and the irresistible charm of Grand Bend. (id:37319)
78 Oldewood Crescent
St. Thomas, Ontario
Family friendly home in a family-oriented neighborhood in this popular area of St Thomas. Bus stop just steps away for busing to elementary schools, Elgin Mall, and shopping. This property offers summer living at its best with mature yard ready to enjoy. Privacy fencing, Sundeck, Patio and pergola with an above ground pool. This raised bungalow offers room to roam for larger families that require 5 bedrooms. While cooking in your 22 ft. x 10 ft. kitchen and entertaining in your sunny great room, the kids and their friends can play in the open concept lower level family room. 2 bathroom's, gas fireplace, newer furnace. A/C, and tankless water heater. Single car garage with double drive fits up to 5 cars. (id:37319)
200 Dundas Street Unit# Main
London, Ontario
Welcome to a prime commercial space perfectly suited for both office and retail endeavors! Boasting 1,695 square feet, this outstanding opportunity is nestled within a stunning downtown building, strategically positioned at the heart of My Dundas Place. Immerse your business in the vibrant energy of the core Downtown area, capturing the attention of pedestrians and potential clients alike. The space is adorned with captivating exposed brick accents, providing a unique and inviting atmosphere. With 1,694.64 sq/ft of versatile floor space, this listing promises an exceptional canvas for your business to thrive. Don't let this chance slip away – elevate your brand's presence by securing this beautifully finished commercial space today. (id:37319)
122 Northumberland Road
London, Ontario
PRIME RAVINE LOCATION ON NORTHUMBERLAND DR | WORLD CLASS BACKYARD FEAT. BRAND NEW HOLLANDIA DESIGN W/ UV POOL, HOT TUB, STONE WORK | WALK-OUT BUNGALOW BOASTING NEARLY 5000 SQ FT OF IMPECCABLY WELL-KEPT LIVING SPACE: This 4 bedroom sprawling solid brick walk-out bungalow is nestled into one of the best lots in the neighborhood. This fantastic location, part of a small group that only have neighbors on one side, backs onto permanent green space w/ mature woods & trails. The brand new $300K backyard (Nov 2023) features a state-of-the-art Hollandia UV pool (no chemicals/self-cleaning), complete re-grading & stonework, & a premium hot tub that hasn't even been filled yet. And this fully-fenced in private oasis is about as private as it gets w/ green space/trees surrounding the back & north sides of the property. Imagine your family enjoying those endless summer days in this resort style environment. Even the decks & patios at the walk-out lower level were just updated! Speaking of this excellent walk-out bungalow, this young & generous custom design courtesy of renowned London builders Harasym Homes provides a timeless layout featuring wide-open principal rooms across its 4917 sq ft of floor space. 10 ft ceilings & hardwood flooring welcome you to this stately main level starting w/ a large fireplace living room w/ built-ins, a superb white & granite kitchen w/ several appliances just updated, an octagon breakfast nook w/ a 2nd gas fireplace, the quintessential main level master w/ private exit to deck, an ensuite bath & walk-in closet, 2 more bedrooms, an open-concept dining area, main level laundry & loads of windows framing in those breathtaking woods through the California shutters. Then, the walk-out lower level provides endless space for entertaining featuring 2 more large principal rooms, a 3RD gas fireplace, large wet bar, workshop, gym, 3rd full bath, & tons of storage below the engineered floor joists! Impressive value for this higher-end neighborhood. (id:37319)
198 Springbank Drive Unit# 120
London, Ontario
If you are looking for a great alternative to condo living, this 3 bedroom, 2 bathroom Modular Home could be your answer. A 1992 Fairmont Modular Home Serial # MY9284084AB 26'x40' situated at The Cove Mobile Home Retirement Community. Year round Mobile Home Park on Springbank Dr backing onto The Cove's spring fed waterway and is near Greenway Park. Updates include a front deck 13'x10' (2023) leading to a French Door (2023) entry, Skirting redone (2023) Gas stove (2019), refrigerator (2021), Stackable nearly new washer and dryer (2021) Metal Roof (2023) Bay Window in kitchen (2023). This home has laminate floors throughout, two 4pc bathrooms and three large bedrooms, built-in book shelves 6' in hallway. The back deck is 15'x23' and a great place to relax and maybe spot a deer grazing on the other side of the water. The shed not only has hydro it also has air conditioning and a metal roof. Lot fees $792.15/month: INCL $700.00 fees + 50.00 water + $42.15 for property taxes, garbage and recycling pick up, park maintenance. Offers are conditional on Land Lease approval. Owners must be 50+ to own and live in this park. Don't miss this spacious home situated on the west side of the park backing onto the waterway. Within walking distance to downtown, Wortley Village, Southcrest plaza for all your shopping needs, Close to Springbank Park, Greenway Park, dog parks, and lots of trails. (id:37319)
7483 Silver Creek Crescent
London, Ontario
No need to look any further once you've seen this elegant and luxurious 4700+ sf Bridlewood Homes custom-build with sunset views overlooking the protected woods and greenspace of Dingman ESA in the premium neighbourhood of Silverleaf Estates in Lovely Lambeth. Designed with thoughtful details and all the amenities you could imagine and a generous walk-out basement to boot! The exterior will reel you in, with its lovely curb appeal. Gorgeous engineered hardwood, crown moulding and bespoke cabinetry run throughout the main level into the stunning kitchen, featuring quartz countertops, top of the line stainless steel appliances, a sizeable island for meals, ample cabinet space and a spacious pantry. Tons of natural light from abundant wall-to-wall windows illuminates the entire home providing spectacular year-round views from every room.Walk out from the kitchen onto the massive raised back deck, roomy enough for multiple grilling and seating areas or descend a level to the backyard and covered patio with outdoor kitchen potential. The dreamyPrimary suite boasts a walk-in closet, walk-out to the glass-railing deck and a luxurious ensuite with standalone tub and heated floors. The 2nd main floor bedroom also features its own walk-in and ensuite bath so your guests feel pampered. Check out the cool mudroom off the oversized garage with its own dog washing station! The immense walkout basement offers a flex space for a home gym/pool table/games room and a generous family room plus a full bath, extra bedroom and a bonus walk-up to the garage from the huge shop.Equipped with a high-efficiency furnace and AC, in-floor heating throughout the lower and house-wide speaker system. The quiet crescent location is perfect with easy access to tree-lined pathways for your after dinner stroll, Grand Oak Park with playground and an easy drive to the nearby Lambeth Community Centre,401/402, restaurants and the bustling shopping district at Southdale and Colonel Talbot. (id:37319)
161 Currie Road
Dutton, Ontario
Great opportunity to own a commercial property on the main street in Dutton, a growing community which has quick and easy access to the 401. Property consists of approximately 3200 sf of space as well as a fenced adjacent vacant lot. This property was formerly a small engine sales & repair business. Large, bright front retail space & generous back area with 2 garage doors used as a workshop. Alarm system, security bars on large front window & 2 steel security doors. Two gas furnaces, air conditioning unit, one 2 pc bathroom & 2 hydro panels. Upper level on back end of building could be used for more storage. You can easily convert this space to suit your needs. 161 Currie Road could be your next investment opportunity! (id:37319)
475-479 Talbot Street
St. Thomas, Ontario
Discover this prominent main street building, located in one of the fastest growing Cities in Ontario, St. Thomas. You will love the location of Talbot and Hiawatha along with a total building square footage of approximately 8,500 sq/ft which is being sold as vacant. Currently occupied by a pharmacy and medical offices on the main floor and finished offices and storage in the basement. The Main floor and Lower Level square footage are approximately 4,250sf per floor with stair and elevator access. St Thomas is home to the planned New Volkswagen Battery Plant which is expecting construction to begin in 2025. It also has a number of other existing and new manufacturing projects that are being planned along with ancillary new residential and multi-residential development. (id:37319)
4134 Campbell Street N
London, Ontario
Welcome to 4134 Campbell St N – with over 2800 sq ft of living space, this beautifully designed, custom-built bungalow offers a seamless blend of luxury and functionality, providing an oasis for you and your family. As you step inside, the bright and spacious layout will immediately captivate you, creating an inviting atmosphere for gatherings and relaxation. The open-concept kitchen is a culinary enthusiast's dream, featuring a gas range, quartz countertops, an oversized island for entertaining, and in-ceiling speakers, setting the stage for delightful meals and memorable moments with loved ones. The living room with gas fireplace adds warmth and charm, making it the ideal spot to unwind after a long day. The large primary suite awaits you with its own four-piece ensuite, complete with a walk-in shower for indulgent soaks. The walk-in closet offers ample storage space, ensuring your personal sanctuary remains organized and clutter-free. The covered back patio comes equipped with a built-in overhead fan and speakers. Start your mornings watching the sunrise, and as the day winds down, relish the tranquility of sunsets from the covered front porch – a perfect spot to relax and soak in the beauty of the surrounding neighbourhood. The lower level features a spacious rec room that provides endless opportunities for entertainment and leisure. Additionally, two more bedrooms and a full bath on this level offer privacy and convenience for family members or guests. Situated in a quiet and welcoming neighborhood, you'll find the location of this home unbeatable. Walking distance to Lambeth Public School, parks, grocery stores, and restaurants, everything you need is just a short stroll away. This 4-bed, 3-bath bungalow offers a thoughtfully crafted space for you to create lasting memories with your family and friends. Second main floor bedroom currently in use as home office. (id:37319)
