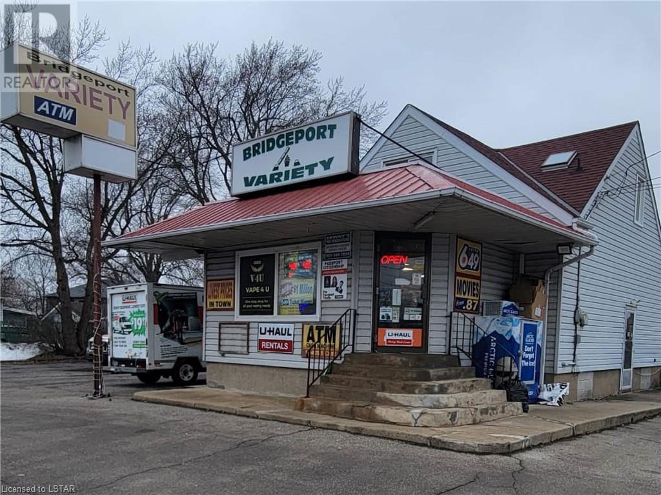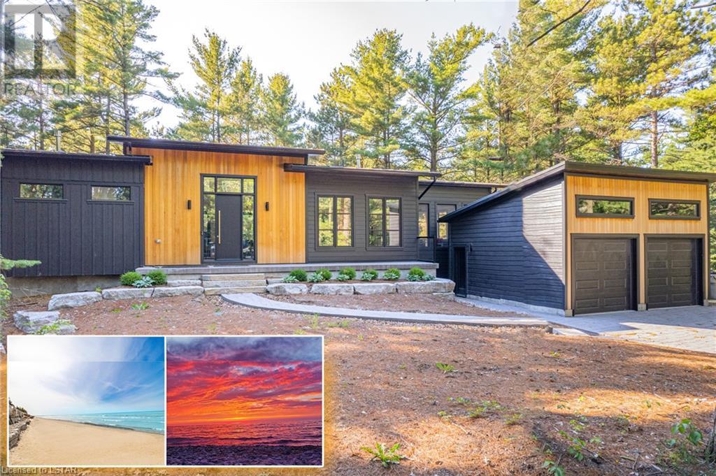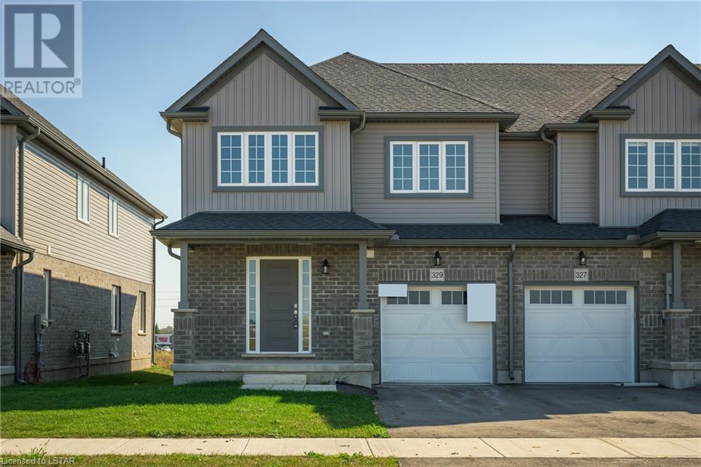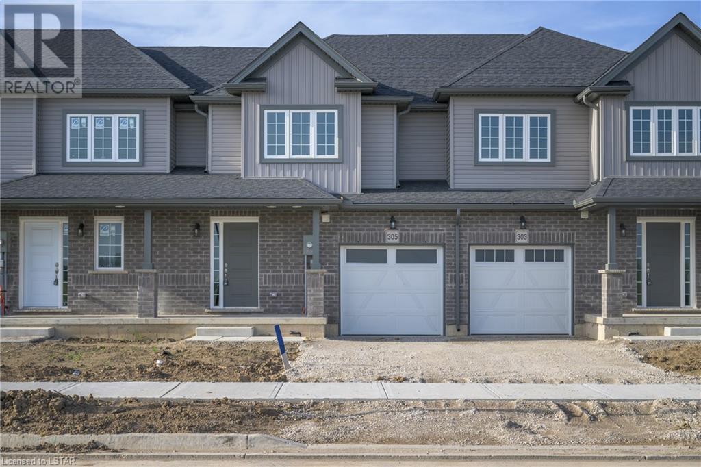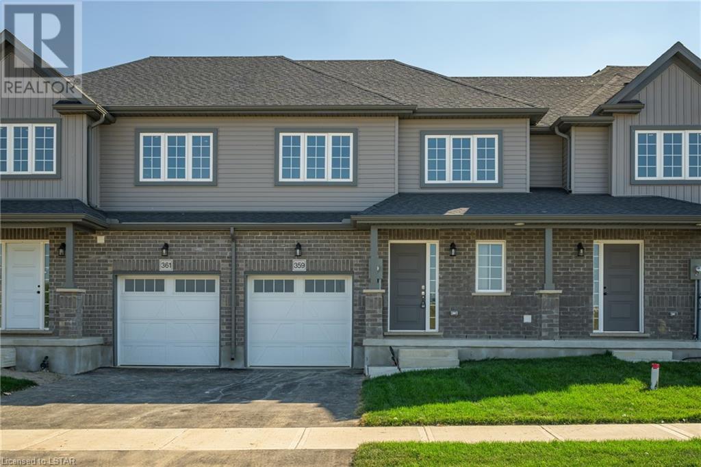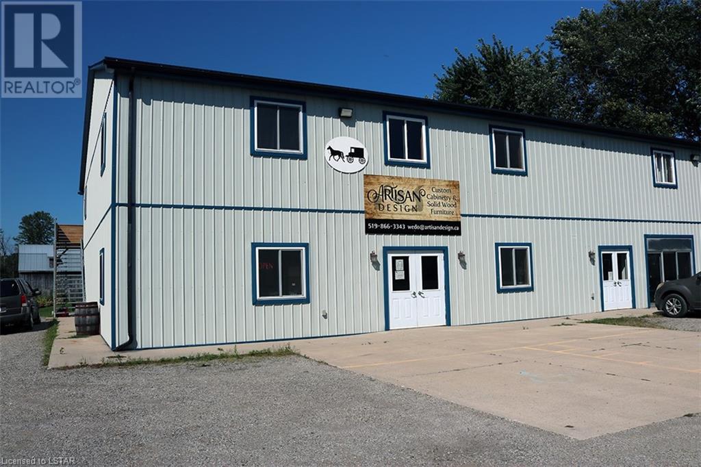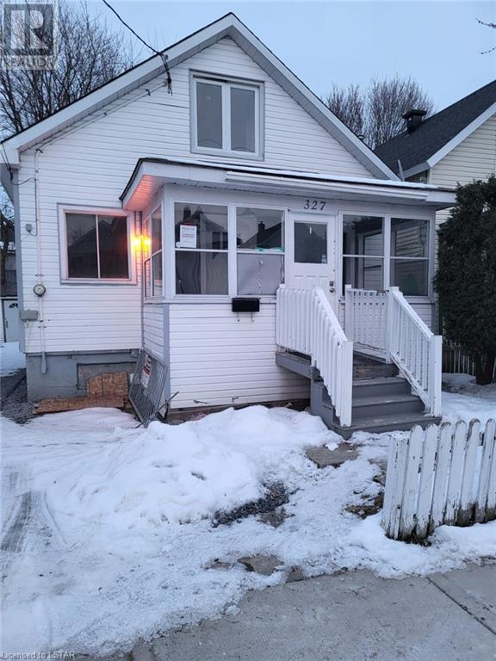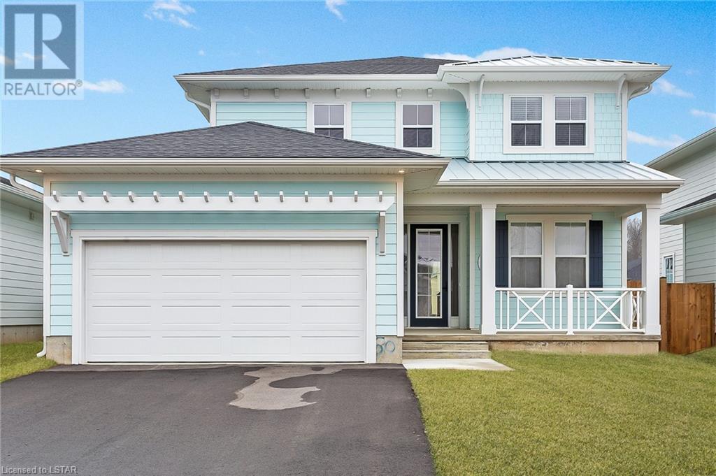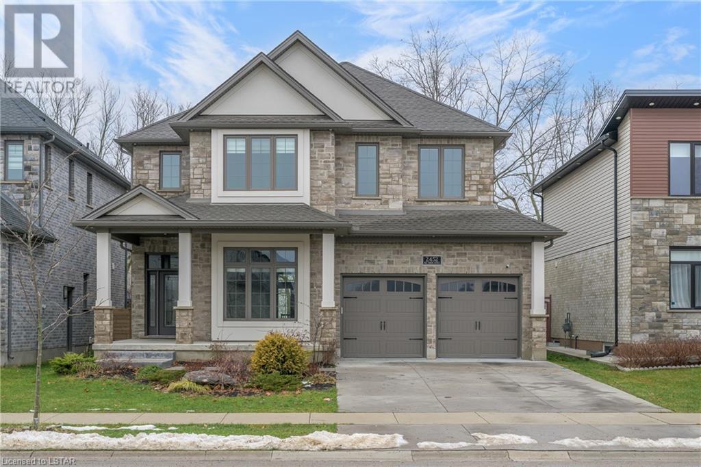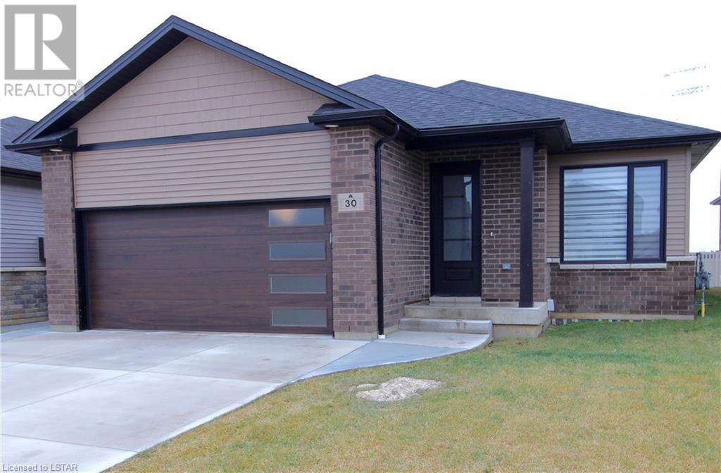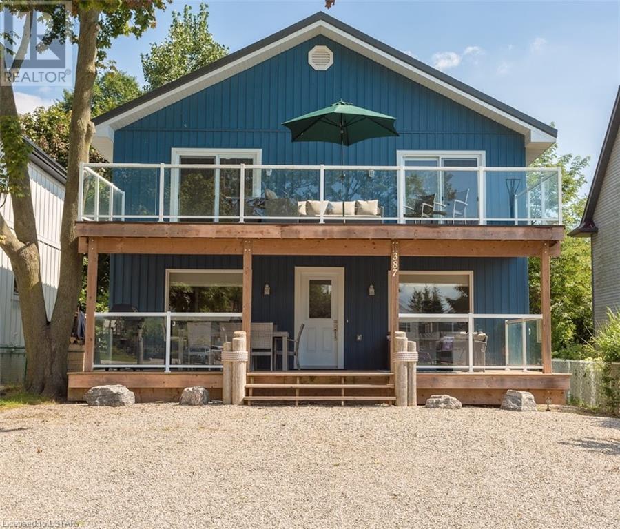57 Ambrosia Path
St. Thomas, Ontario
Welcome to this stunning 2021-built Hayhoe Vermont home, a true embodiment of modern living. Step into a spacious open-concept main floor, where the large kitchen seamlessly flows into the dining and living areas, creating a perfect hub for entertaining and daily life. Convenience meets elegance with a 2-piece bathroom on the main floor, catering to both guests and residents alike. Venture upstairs to discover three bedrooms, each exuding comfort and style. The fourth bedroom has been transformed into a luxurious spa-like ensuite, featuring a generously sized soaker tub, a walk-in shower, and a double vanity. The indulgence continues with a second 5-piece bathroom, providing ample accommodation for the entire household. The lower level presents a versatile layout, including a fourth bedroom, a spacious recreation room, and a utility room equipped with laundry and storage facilities. The functional design ensures every space serves a purpose, making daily living a breeze. Outside, the curb appeal is enhanced by a double car garage and a well-maintained asphalt driveway. The landscaped surroundings extend to the backyard, enclosed by a fully fenced space for privacy and security. Enjoy outdoor living at its finest on the two-tier deck or paved patio, offering the perfect setting for relaxation and entertaining. Experience the pinnacle of contemporary living in this Hayhoe masterpiece, where quality craftsmanship meets thoughtful design, creating a harmonious blend of comfort and style. Your dream home awaits! (id:37319)
68 Main Street
Port Colborne, Ontario
Thriving Convenience and Vape Store Business for Sale: Explore an exciting opportunity to acquire a well-established convenience store with an integrated vape shop, strategically located in a bustling neighborhood with a constant flow of foot traffic, the store benefits from its central location, ensuring a steady stream of customers throughout the day.The store boasts an efficiently organized layout, maximizing the use of space for optimal product display and easy customer navigation. The vape section is attractively designed to showcase the latest and most popular vaping products. The location has possibility to convert drive through and 24 hours services. services: Uhaul, Bitcoin, ATM,North American PUDO point Counters Network(Picking up and dropping service). (id:37319)
10002 Huron Drive
Grand Bend, Ontario
BEACH O' PINES | OUTSTANDNG 2021 5 BED / 4 BATH EXECUTIVE BEACH HOUSE | 1 ROW BACK FROM LAKEFRONT | 1.5 MINUTE WALK TO PRIVATE SANDY BEACH (675 ft) | TURNKEY PACKAGE W/ FURNITURE, KITCHENWARE, ETC. - This exceptional top of market masterpiece w/ it's 4026 SQ FT of immaculate floor space is ready to go! Tucked location w/ no neighbors deep in Beach O' Pines; the most exclusive & secluded private beach/gated community in Grand Bend, ON; this incredible 2021 stunner is a perfect alternative to lakefront, nestled into a grove of majestic pines just 550 ft from a private sandy beach & world class sunsets. This offering gets you as close to the lake as possible at nearly half the price this home would be on the lake! The phrase location, location, location definitely rings true, but just wait until you see this phenomenal custom home. Built in 2021 & family contracted w/ a renowned London builder, it shows like new! The premium finishes, layout & features in this wonderful home tick all the boxes. The oversized front door enters into a stellar great room w/ soaring beamed ceilings & an ideal layout for entertaining large family groups. This space allows for ample conservation around the the chef's style kitchen w/ all appliances included, oversized in-sink island+wine cooler & the living/dining area w/ gas fireplace. There are multiple doors leading to an enclosed sunroom + an expansive deck overlooking your private pine grove & wonderful outdoor living spaces. The superb main level master (one of 2 masters) w/ gas fireplace, ensuite bath & California Closet walk-in is just as strong! With numerous tile & glass showers, unique & exquisite fixtures, 2 master suite assemblies, full walk-out lower level w/ bar area/full sized fridge, open staircase w/ glass rails, OWNED on demand water heater, premium included hot tub, the hitlist is never-ending. This amazing home & rare 2nd row BOP location are ready for a lifetime of family memories at the lake. Furnished turnkey package! (id:37319)
329 Kennington Way
London, Ontario
This Two Storey 1833 Sq. Ft Freehold Townhome has NO Condo Fees! The Lexington Model is an inside End Unit with forced air Natural Gas Heat, 3 Bedrooms, 2.5 baths, second floor laundry & an open concept main-floor living. The kitchen has a large center island with breakfast bar & a walk-in pantry & is open to both the Dinette & the Great-Room. The attached garage has two man doors, 1 into the hall & 1 out to backyard breezeway for lawn maintenance. Open Railing Stairs leading you to the open Loft with a linen closet, & access to the laundry room, the shared 4Piece washroom with a 1pc Tub/Shower unit. The primary master retreat includes a walk-in closet & a private 3PC ensuite with a 5’ shower unit. The unfinished basement is full of development potential with a larger egress window at the back allows for a legal future bedroom, separate storage unit at the front, & while the utilities & 3pc Rough-In are against the interior east wall to maximize the future development of this lower level. This townhome is located in desirable south-west London close to all amenities including the 401 & 402 highways. All offers must be on Builder Forms. (id:37319)
341 Kennington Way
London, Ontario
This Two Storey 1582 SqFt Freehold Row Townhome has NO Condo Fees! Welcome Home to the Rockport model this 3 bed, 2.5 bath townhome is an interior unit with open concept main floor living plan that is highly sought after. At the front entry you have a coat closet and a 2 piece guest bath, enclosed laundry room set up for side by side pair, then a few steps into the heart of the home. A larger table will fit in the Dinette for family meals or sit up at the Kitchen breakfast bar, the Great Room upgraded to include laminate flooring, is bright with 2 windows & a large patio door facing south rear-yard. Upstairs Master retreat offers a north view of the street, a large walk-in closet and private 3pc bath with a 5' shower. Upstairs hall has good sized linen closet, a 4 pc bath shared between bedrooms 2 & 3 each fairly equal in size with south facing windows. This basement is roughed-in for a future 3 pc bath, & has a large egress window for future development. Utilities, laundry sink, water heater, furnace are all neatly organized in one area close to rough-in. Entry door from the private 10x20' garage into the main floor hall as well a rear man-door to access the backyard breezeway shared for your back-lawn maintenance. These townhomes have natural gas heat, are located in desirable south-west London Close to all amenities and quick access to the highway south of the city. All offers must me on builer forms. (id:37319)
359 Kennington Way
London, Ontario
This Two Storey 1431 Sq Ft Freehold Row Townhome has NO Condo Fees! Welcome to the Hampton this townhome is an interior unit with 3bed, 2.5bath; attached garage with a private entry door into the hall by the kitchen & another out to breezeway for the backyard lawn maintenance. The entire main floor is carpet free: tile foyer, guest bath, dinette, kitchen & Engineered laminate in the living room. A large table fits in the Dinette which is open to both the Kitchen & Livingroom with cathedral ceiling & a garden door to the backyard. Upstairs Master is at the rear of the home with a walk-in closet & a private 3Pc Bath with a neo-angle shower, toilet & vanity; the other 2 bedrooms are roughly equal in size these share the 4pc main bath which has a 1Pc tub/shower unit. The basement is set up for development potential: a 3PC Rough-in & laundry connections for a side by side pair with electric dryer at the front while the rear has an egress window allow for a legal 4th bedrm. Utilities are contained in one area developmental space. These towns have natural gas heat, are located in desirable south-west London with quick access to the highway 401 & 402 & close to all amenities. All measurements are Approximate: All offers must be on Builder Forms. (id:37319)
53930 Eden Line
Bayham, Ontario
Large rural retails space available just outside Aylmer, Ontario. 3,012 sq. ft. of clean, bright, open retail space among rural commercial complex. Add rent of $1.71 includes heat, hydro, building maintenance. (id:37319)
327 Carleton Street
Cornwall, Ontario
Discover this newly updated home blocks away from St. Lawrence College, offering practical living space for families or a solid opportunity for investors. This home features 4 bedrooms and 2 bathrooms, including one renovated and one brand-new 3-piece bathroom, complemented by a newly renovated fully equipped kitchen. Completed in December 2023, updates include new kitchen cabinets and countertops, updated flooring and light fixtures, and a reinforced foundation on the north side, ensuring the home's longevity and comfort. The property boasts multiple parking spaces and a fully fenced backyard, providing a safe and private outdoor area for family activities. (id:37319)
110 Sandcastle Key
Port Stanley, Ontario
Life is better at the Beach! Move into one of Southwestern Ontario's best beach communities, Kokomo in Port Stanley! This 2022 built home is the SUN model which boasts 2,085 sq ft on 2 storeys of living space. With 4 bedrooms, 2.5 baths, open concept main floor plus a bonus main floor flex room, this home has room for everyone! Enjoy upgraded countertops, cabinetry, lighting and more! The master bedroom is a cozy retreat with walk in closet and ensuite with glass enclosed shower. 3 additional bedrooms and 4p bath PLUS laundry complete the upstairs space. Sit back and enjoy the breeze on the large front porch. Or enjoy the sun through the expanse main floor windows and large slider. Homeowners are members to the private club which features an outdoor pool, fitness center & owners lounge. Plus the community is set to have 12 acres of forest with hiking trails, a childrens playground, pickleball courts, and more. Spend the warm days walking to Erie Rest Beach (5min) or Port Stanley main beach and downtown (15min). This home and community is sure to impress! *some images are enhanced and virtually staged (id:37319)
2452 Red Thorne Avenue
London, Ontario
FABULOUS 2 Storey Home Located in Desirable FOXWOOD CROSSING in LOVELY LAMBETH! Exterior ALL BRICK, Stone and Stucco. Impressive 10 FOOT Ceilings on Main Level and 9 FOOT on Second Level. Spacious Kitchen fit for a Chef- FABULOUS Dinette Area with Vaulted Ceiling and Wall to Wall Windows! Access off Dinette area to a wonderful deck (Great for Entertaining!) Great Room with Cozy Gas Fireplace. Second Level features 4 Spacious Bedrooms- **Note** THREE FULL Baths ( TWO ENSUITES!) Main Bath is a Jack & Jill. Lower Level Finished . Excellent Home for the growing family! Stamped Concrete Driveway -In-ground Sprinkler System - Close to Several Popular Amenities - Easy Access to the 401 and 402. IMMEDIATE POSSESSION AVAILABLE! (id:37319)
30 Evening Dr Drive
Chatham-Kent, Ontario
Great opportunity to own a newer home built in 2022. This spacious and open concept ranch has all new appliances with upgrades from the original purchase. As you walk into the main floor with 9' tray ceilings you will be impressed by the floor to ceiling stone mantle of the gas fireplace. The kitchen has ample family and entertainment space with 2 breakfast bars with overlapping quartz counters to add your style of seating under. The walk-in pantry meets all your additional storage needs as well. After dining walk out through your dining room glass doors onto a covered concrete patio space in the rear yard. Primary bedroom with walk-in and primary 4 piece bath with soaker tub and great shower space with rainfall and handheld behind the glass doors. The 2nd and 3rd bedrooms have their own walk in closets. The basement potential awaits your design with all walls having floor to ceiling insulation and already having the studded walls prepped for finishing. Double car garage with the side door entry and an oversized driveway can likely fit more than 4 cars if needed, or your recreational vehicles that require the extra length. (id:37319)
387 Stanley Park
Port Stanley, Ontario
New House, Among Multi Million Dollar Homes. Located Across the street from the Main Beach via a public walkway just a few steps away. Replacement coast over 1.6 Million $. Great Buy! This 2 Story Custom Build was constructed in 2019 having 2 large decks overlooking a park with the lake in the background. 4 bedroom, 2.5 Baths. Low maintenance, No grass to mow outside and completely carpet-free inside. Easy to clean vinyl plank flooring installed throughout both levels, Lots of large windows with custom blinds. LED pot lights throughout the ceilings. Main floor Primary Bedroom with Ensuite. A modern Chef's Kitchen with high gloss white cabinetry, many drawers, lots of storage, high-end Stainless Steel appliances, gas stove and range hood, built-in oven & microwave, built-in dishwasher, Island with counter height stools, and all Granite Countertops. Stainless Steel Washer & Dryer on the main level in the utility room, (crawl space is accessed through a hatch in floor of the utility room). Designed by grandparents to entertain their kids and grandkids, the park nearby even has a little playground. Whether you're seeking a turn-key family vacation property or a lucrative investment opportunity, this home has it all. It comes fully furnished and equipped. To explore this unique property further, take a virtual tour with the iGuide, browse additional photos, watch a drone video, and view floorplans available for this listing. (id:37319)

