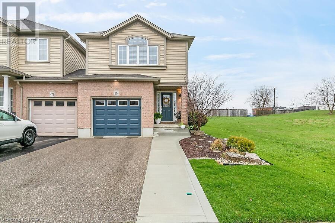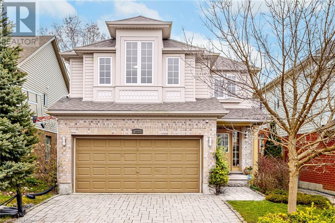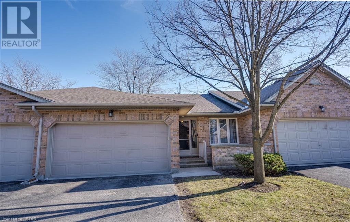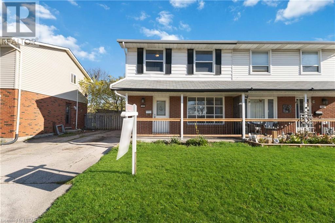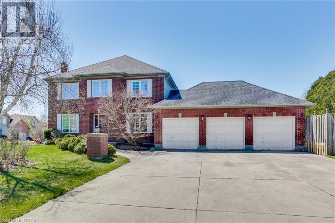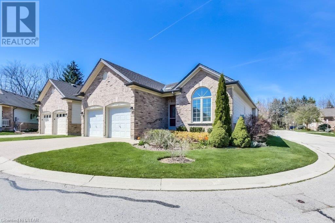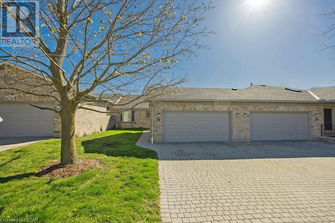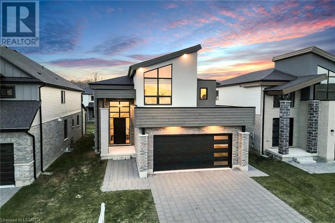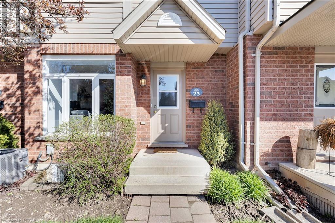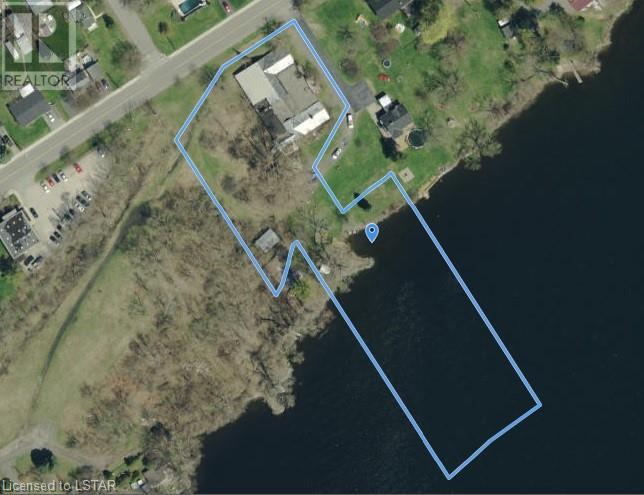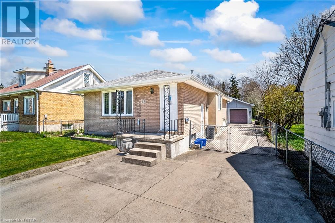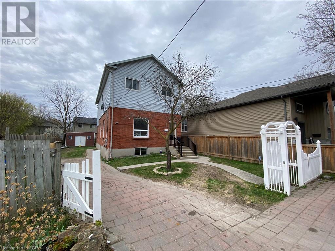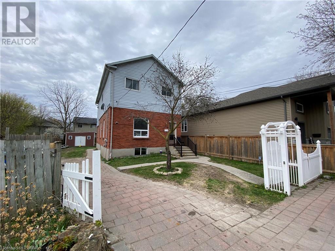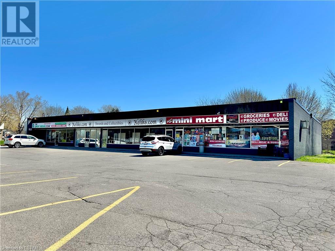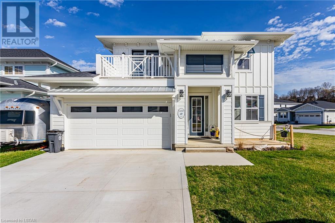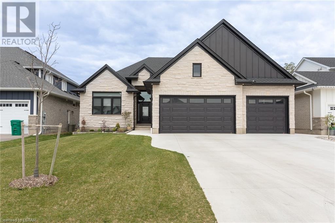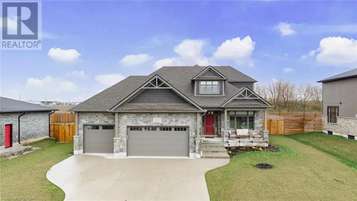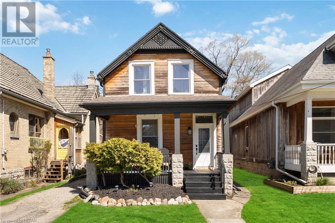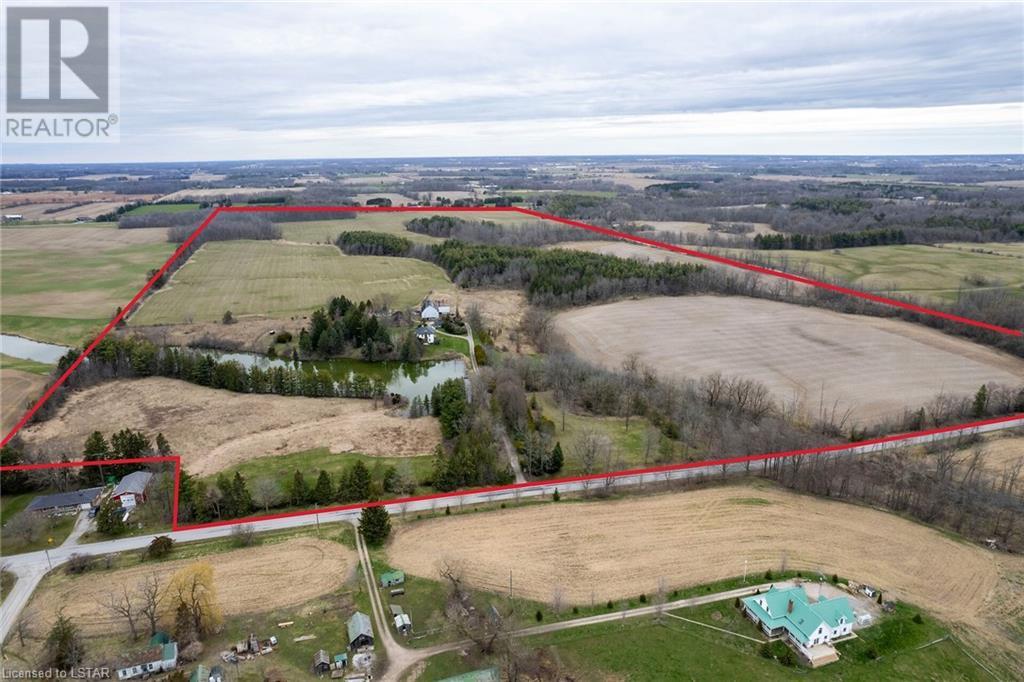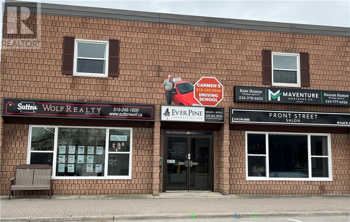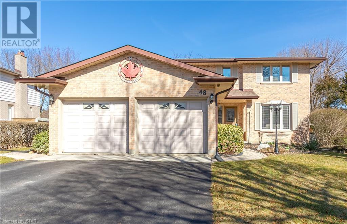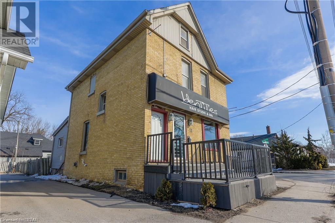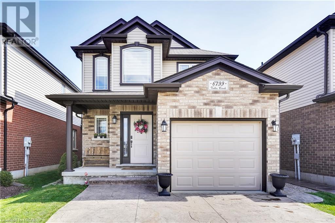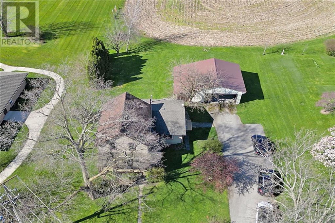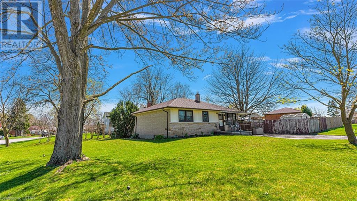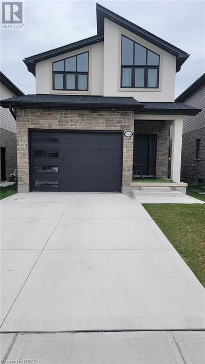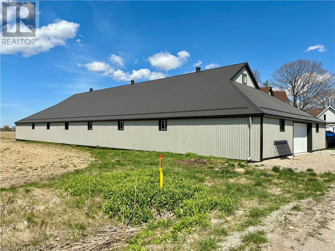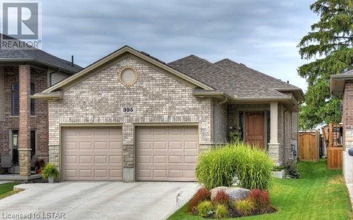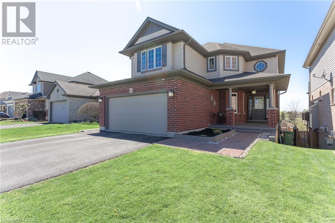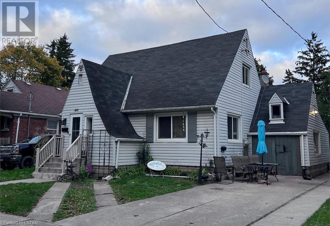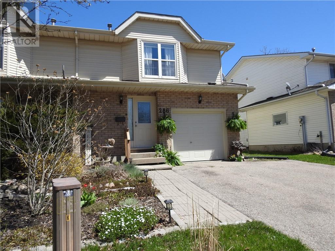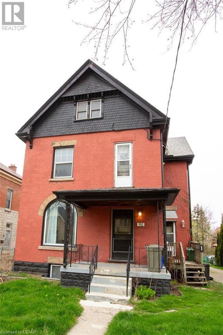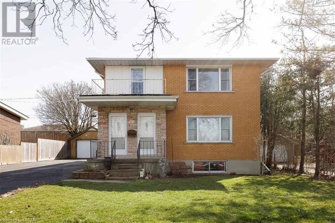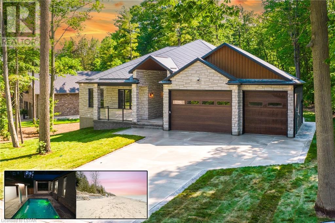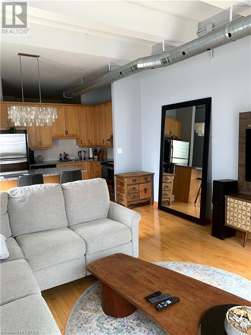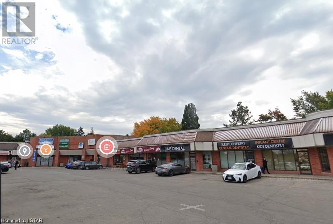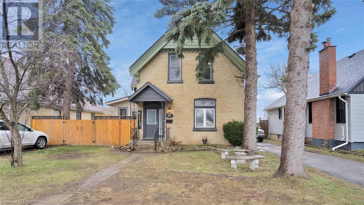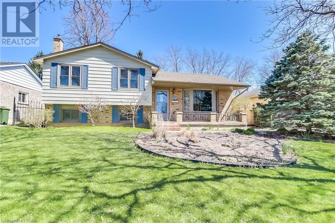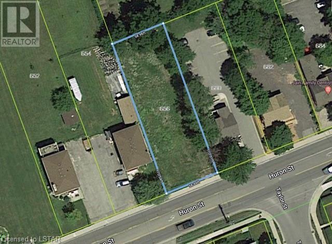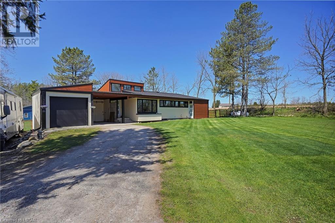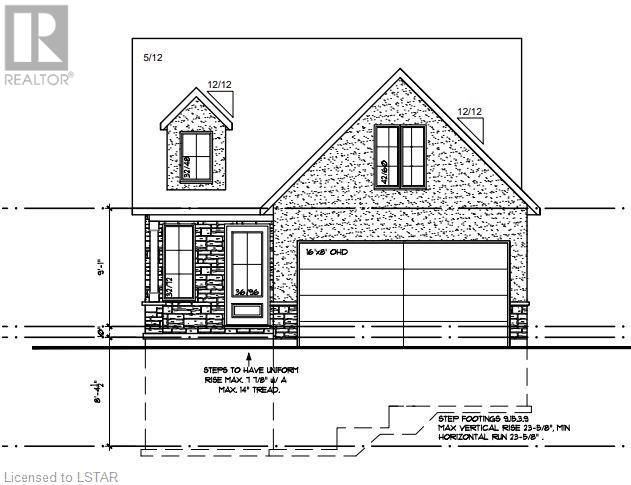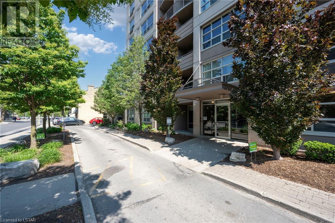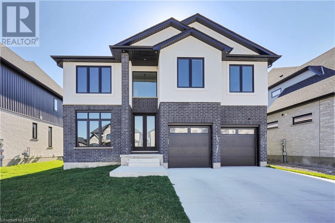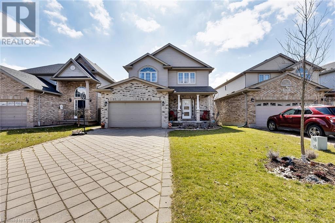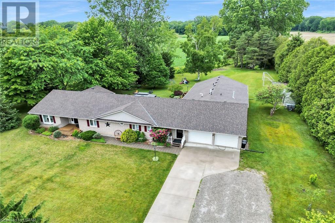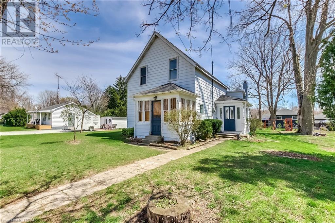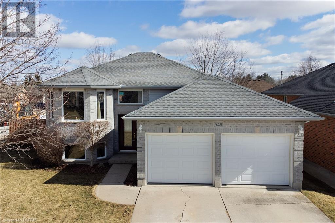474 Bronco Crescent
Waterloo, Ontario
This freehold unique link home, attached only by the garage is a delightful find for today's homebuyers who prioritize space, modern amenities, and convenience. Spanning nearly 1,600 square feet, the property features a desirable open concept main floor that seamlessly blends cooking, dining, and living spaces, making it ideal for both entertaining and everyday living. The thoughtful layout not only enhances the overall feel of the home but also maximizes the natural light. The home boasts three bedrooms and three bathrooms, including a private ensuite in the master bedroom, which adds a touch of luxury and privacy. The oversized master bedroom further compliments this feeling of seclusion and relaxation with its large walk-in closet, providing ample storage and organization space. Attention to detail is evident throughout the home with maple kitchen cabinetry and high-end appliances. This kitchen leads into a dining area finished with ceramic tile. The main floor is also equipped with California Shutters, adding both aesthetic appeal and functionality. Practical features such as second-floor laundry facilities enhance everyday convenience. The additional bedrooms are spacious and feature walk-in closets in each to provide ample storage. The deep, fenced yard provides space for outdoor activities and is perfect for gatherings or quiet evenings outdoors. Its location is also a significant advantage, being close to transit routes, parks and within walking distance to both public and catholic elementary schools. Private double drive with newly added walkway for more parking. The lower level of the home is thoughtfully finished with a gorgeous recreation room and a rough-in for a future bathroom, offering new owners the flexibility to customize this space to suit their needs, whether as an additional entertainment area or a 4th bedroom. Overall, this is an amazing home in a sought after area. (id:37319)
1822 Gough Avenue
London, Ontario
Experience the pinnacle of family comfort in this expansive and inviting North London 2 Storey gem. Nestled within the highly sought-after neighbourhood of Forrest Hill. This home is perfectly tailored for those who cherish spacious interiors and serene outdoor living, in a park-like setting! Spanning approximately 3300 sq ft of finished space, this 4-bedroom, 4-bathroom residence radiates an airy layout bathed in natural light. The main floor is warm and inviting, showcasing gleaming hardwood floors, an open-concept eat-in kitchen, & versatile/interchangeable dining/living room spaces. Upstairs, discover 4 spacious bedrooms with a generously sized primary bedroom, featuring a walk-in closet and a large lavish ensuite with a jetted tub. The fully finished basement expands the living space, complete with a 4-piece bathroom. Currently used as an entertainment area, there is potential for extra bedrooms or an in-law suite! Meticulously maintained by the original owners, this former model home showcases impeccable condition, with newer roof, furnace, and A/C (all less than 4 years old), ensuring peace of mind for years to come. Enjoy added perks like a in ground sprinkler system, home security system and tiled 2-car garage. Outside, the backyard steals the spotlight adding that WOW factor, providing an incredible retreat. Surrounded by mature landscaping and lush greenery. In full bloom, it offers unparalleled privacy and a serene oasis. Don't miss the opportunity to unwind on the new deck and soak in the tranquility of your own backyard paradise.Whether you're enjoying a morning coffee on the patio or hosting a barbecue with friends, the tranquil ambiance of this backyard is sure to delight. This home’s coveted location offers top notch school districts, parks, YMCA community centre, library, trails, parks, golf, food and entertainment. Contact today to schedule a viewing and secure your slice of paradise! (id:37319)
1241 Beaverbrook Avenue Unit# 5
London, Ontario
Whether you are raising a family or like having the grandchildren or friends come and stay over, this 2+2 bedroom, 3 bath condo is just perfect for you. With plenty of main level room to live your life but with bonus lower level finished space plus two bedrooms, this double garage condo with a nice sized rear deck is just perfect and checks off all the boxes. Located close to all amenities including shopping, hospital, Western University and many other destinations, this one will fill all your requirements. One of the nicest and well kept condo complexes in London. Come check this one out as soon as you can. (id:37319)
509 Osgoode Drive
London, Ontario
Welcome to 509 Osgoode Drive! This Semi-Detached is a great affordable way to get into the market with NO CONDO FEES! BONUS: has the potential for separate living space with side entrance to a finished basement, with large laundry/storage and bathroom rough in - providing many options to expand. Recently updated: windows replaced within last 3 years, carpet in the basement (2023), vinyl flooring throughout (2022) and updated bathroom. Large kitchen space awaiting your touch, overlooking a large fully fenced in backyard. Enjoy the privacy of your backyard, entertain on the large deck or fire pit out back. There's lots of room for activities! Located close to White Oaks Mall, Bus Routes, Schools, shopping, Victoria Hospital, restaurants, 401 Highway Access and more. Open House Thursday April 25 from 6 - 8 PM (id:37319)
63 Prince Of Wales Gate
London, Ontario
All brick, spacious two story home with a triple car garage and 6 car concrete driveway situated in a highly desirable area of North London. This home boasts having 2584.92 sq .ft of living space above ground, a large 1334 sq. ft in-law suite apartment in lower level with a separate entrance. Measurements are based on interior of rooms (additional 721 sq ft. of bathrooms, staircases, walls, etc. were not included in sq. footage ) Potential for multi-generational living . One of the 2 bedrooms in lower level suite was used as a beauty salon prior to this owner, and the other bedroom was sound proofed. An additional 2 car single driveway at side of house leads to the back entrance apt. suite. All this is situated on an incredible generous sized corner (.45 acre) fenced yard. Stone filled area in yard for kids' playground equipment or for a nice bon-fire location. Granite counters, freshly painted through out house on all 3 levels, beautiful hardwood flooring in living room and dining room, all new carpet in upper level ,stairs, and family room. Brand new dishwasher, 2 fireplaces (wood and gas). Upper level has newer windows. Main floor office/den and large walk in closet in foyer . Needs a little updating, reflected in asking price. (id:37319)
681 Commissioners Road W Unit# 8
London, Ontario
Great unit in a great complex! Just apply some cosmetic flair and you will have yourself a real beauty here folks. This well maintained one floor detached condo features a spacious Floorplan with a formal livingroom with gas fireplace, gourmet kitchen with a separate eating area, hardwood floors, huge familyroom, 3 bathrooms including a 3 piece ensuite. A must to see folks! (id:37319)
14 Doon Drive Unit# 34
London, Ontario
Located in the serene, tree-lined neighborhood of North London, this unique opportunity features a spacious, one-floor executive bungalow/condo in the prestigious Masonville area. The home is beautifully updated and meticulously maintained. It offers an open layout with a main level that includes an eating area and a walk-out to a raised deck, which overlooks lush green space; ideal for barbecues, relaxation, and entertainment. The lower level has a full walkout basement with a huge family and games room, 3pc bath and bedroom. Ample parking in the double drive and attached double car garage. Convenient access to the University of Western Ontario, University Hospital, Masonville Mall and all major amenities. (id:37319)
1681 Brayford Avenue
London, Ontario
Welcome home! Stunning 4+1 bedroom, 5.5 bath 2 storey home located in a highly sought-after Byron neighbourhood (Wickerson Heights)! This neighbourhood has it all! Close to schools, shopping, parks, and views of Boler Mountain and the fireworks! Built in 2022 by Jefferson Homes features a WALK UP basement (separate entrance). Modern design and elegance showcased throughout the home from the moment you step through the front door. Open concept main floor design with 9ft ceilings, featuring a Chef's dream kitchen with stainless steel appliances and Quartz countertops, large pantry, breakfast bar for additional seating. It opens up to a dining room area plus a breakfast area overlooking the backyard. The family room features a cozy fireplace feature wall and room for the entire family to enjoy. Main floor powder room and convenient main floor laundry complete this level. The second level features 4 spacious bedrooms including a primary suite with a spa-like 5pc ensuite. In total three ensuite bathrooms are on the top level. The walk in glass shower has a wonderful bench to relax on and a water closet as well. Two additional bedrooms also feature their own ensuites and another bedroom and main bath complete this level. Fully finished basement with a separate entrance is a great way to make additional income or a perfect space for the in-laws or a separate home office. Basement has 8ft ceilings! Wow! This space features a large family room, full kitchen, bath and bedroom. Stepping out to the backyard you'll find a covered deck - perfect for BBQ's and room to entertain this summer! Located within minutes to Boler Mountain to enjoy fun during both the summer and winter months, minutes to schools, shopping, community centre and easy access to both highway 401 & 402. Don't miss your opportunity to make this your dream home! (id:37319)
780 Fanshawe Park Road E Unit# 23
London, Ontario
Presenting a meticulously maintained 3-bedroom, 2.5-bathroom condominium in North London. Recently renovated with new luxury vinyl flooring (2024) in key areas, this residence features an inviting eat-in kitchen with patio doors opening to a deck overlooking a scenic trail. The living room retains its original hardwood floors, adding a touch of timeless elegance to the space. The upper floors boast three sunlit bedrooms and a pristine 3-piece bathroom, while the finished basement offers a rec room and an additional 3-piece bathroom. Ideally located near Constitution Park and public transit, including a direct bus route to Masonville Center, Fanshawe College and Western University, this property epitomizes both elegance and convenience. (id:37319)
488 Main Street
Deseronto, Ontario
Incredible Opportunity to Own a Prime Waterfront Lot on the Bay of Quinte Spanning Nearly 3 Acres! Nestled in the Expanding Town of Deseronto, this Property Boasts a Spectacular View and a Gentle, Gradually Sloping Lot that Stretches Over 1.27 Acres into Mohawk Bay! The Potential is Limitless! Whether you Choose to Develop the Land or Build your Dream Home or Cottage, Utility Services are Conveniently Available at the Lot. The Beauty of this Waterfront Property, with its 164 Feet of Pristine, Clear Shoreline, must be Seen in Person to be Fully Appreciated. Located just Minutes from the 401 and Only 2 Hours from Toronto, it's an Ideal Spot for Families and is Globally Renowned for Exceptional Boating and Fishing. A Vendor Take-Back Mortgage option is Available with a 30% Down Payment, making this an Even More Attractive Investment. (id:37319)
332 Belfield Street
London, Ontario
In essence, whether you're a first-time homebuyer looking for a comfortable and spacious residence or an investor seeking opportunities for development and rental income, this bungalow of brick foundation with its expansive lot and versatile features offers something for everyone with a depth of 207 feet, which is one of the largest on the street. This modern home is located in one of London's most desirable neighborhoods. It is rare to find property with a large concrete driveway, a chain-link fenced yard without huge trees and a brick foundation that brings more value and strength and offers endless possibilities for customization and enjoyment. The main floor of this home sounds like a welcoming space for both families and individuals alike. With three bedrooms, there's plenty of room for personalization or accommodating guests. The 3-piece bathroom provides convenience, while the cozy family room offers a comfortable area for relaxation and entertainment. The modern, updated kitchen is undoubtedly a highlight, especially with its practical island. It's a feature that combines functionality with style, making it an ideal space for both everyday cooking and hosting gatherings. The basement of this home has been creatively transformed into a multifunctional living space, perfect for accommodating diverse needs and lifestyles, with a second kitchen, an additional dining room, and two bonus rooms. A massive concrete driveway with more than 6 car parks continues to the back for the double-wide detached garage/workshop. The proximity of this bungalow to both Western University and Fanshawe College makes it an attractive location. (id:37319)
35 Oliver Street
London, Ontario
AMAZING 2 UNIT DWELLING CLOSE TO DOWNTOWN, PUBLIC TRANSIT AND ALL AMENITIES. WOULD MAKE A GREAT RENTAL OR LIVE IN WITH A GRANNY FLAT. MAIN HOUSE IS HUGE. 5 BEDROOM 2 BATHROOM. LOWER UNIT GRANNY FLAT IS A TWO BEDROOM 1 BATHROOM WITH SEPERATE ENTRANCE. NEWER UPGRADES INCLUDE FURNACE 2017, A/C 2017, ROOF 2017, SHED, 2017, FENCE 2017, REMOVED SKYLIGHTS 2017, NEW COUNTER TOPS 2023. TONS OF PARKING. LARGE LOT. LARGE MASTER WITH CHEATER ENSUITE. TERRACE BALCONY OFF MASTER. SO MANY OPTIONS WITH THIS ONE. LIVE IN ONE UNIT RENT THE OTHER. USE AS A FULL RENTAL PROPERTY. GREAT PROPERTY FOR THE MONEY. A MUST SEE FOR SURE. (id:37319)
35 Oliver Street
London, Ontario
AMAZING 2 UNIT DWELLING CLOSE TO DOWNTOWN, PUBLIC TRANSIT AND ALL AMENITIES. WOULD MAKE A GREAT RENTAL OR LIVE IN WITH A GRANNY FLAT. MAIN HOUSE IS HUGE. 5 BEDROOM 2 BATHROOM. LOWER UNIT GRANNY FLAT IS A TWO BEDROOM 1 BATHROOM WITH SEPERATE ENTRANCE. NEWER UPGRADES INCLUDE FURNACE 2017, A/C 2017, ROOF 2017, SHED, 2017, FENCE 2017, REMOVED SKYLIGHTS 2017, NEW COUNTER TOPS 2023. TONS OF PARKING. LARGE LOT. LARGE MASTER WITH CHEATER ENSUITE. TERRACE BALCONY OFF MASTER. SO MANY OPTIONS WITH THIS ONE. LIVE IN ONE UNIT RENT THE OTHER. USE AS A FULL RENTAL PROPERTY. GREAT PROPERTY FOR THE MONEY. A MUST SEE FOR SURE. (id:37319)
840 Dulaney Drive
London, Ontario
Fully Leased Commercial Plaza for sale!!! This approximately 7,330 Sq Ft. commercial plaza, zoned CC, sits on .704 acre lot in London's hot south location, close to HWY 401, White Oaks mall, many National Tenants, including Shoppers Drug mart (across the street), schools and surrounding residentials. Huge redevelopment potentials, with excellent tenants on long term leases with lots of upside in rent! Dreamt of owning a commercial plaza but haven't been able to find one available? Here is your chance to acquire an absolute, carefree commercial plaza to start your investment journey off in the right way or an addition to your Investment portfolio!!! (id:37319)
420 Breakwater Boulevard
Port Stanley, Ontario
Welcome to Kokomo Beach Club, the most unique and exciting new development located in Port Stanley Ontario. This stunning home (Port Model just under 2100 sq ft) has an open concept kitchen, living and dining layout, beautiful continuous luxury vinyl plank flooring throughout main level, a natural gas fireplace, upgraded high end appliances, large sliding doors to your massive backyard and deck that's perfect for entertaining all summer long. The second level features 4 large bedrooms with primary having walk-in closet, ensuite and a beautiful balcony to enjoy your morning coffee. You'll also find a beautiful 4 piece shared bathroom, large window in stairs to ensure the upper level feels bright and spacious. If you have ever wanted to live close to the beach, have access to an amazing pool, gym, yoga studio, fantastic restaurants, the theater, this is the home for you. This home has more than 100k in upgrades including but not limited too, (10' ceilings, flat ceilings, 8' doors on main, kitchen pantry, gas fireplace, hot tub hook up, stainless steel appliance package upgrade, rear covered patio, large deck for enjoying summers outdoors, and so much more. Not only does the home have more upgrades than we can list, but the entire household gets access to the Beach Club which has a heated salt water Pool, gym, yoga stupid, party room, owners lounge and has plenty of activities to entertain all throughout the month. Membership to the Beach Club is mandatory and costs each household $80/mo + HST. This property won't be on the market long. Don't miss out and book your private showing. (id:37319)
46 Cedarvale Lane
Talbotville, Ontario
Not your average home. Stunning super size bungalow with a 3 car garage! Great location in desirable Talbotville with quick access to London and the 401. 58 ft. X 152 ft lot with lots of room for your pool or backyard toys. This 2 year old home offers an 1,843 sq. ft. main floor with numerous upgrades and extras. 9 ft. ceilings transition into 10-14 ft. in the foyer, master bedroom, and a coffered ceiling with crown moldings in the living room. A vaulted ceiling in the front bedroom. Modern kitchen with a large island, pantry, and quartz countertops. Engineered hardwood and tile flooring throughout. The unfinished basement has a huge open space for a rec room/games room, 2 additional bedrooms and rough-in for a bathroom. Outside you'll find a triple wide concrete driveway with parking for 5 cars, covered front porch, large covered concrete patio at the back, fully fenced yard and pad ready for a shed. (id:37319)
303 Hazelton Lane
Exeter, Ontario
Luxurious and elegantly designed, this stunning 2 story property is located in the most sought-after neighbourhood in Exeter, on a cul-de-sac near the Morrison Trail. Boasting over 2,800 sq feet of finished space and an 800 sq foot, 3 car garage with an 8'x 8' exit door to the fully fenced backyard, this custom built home will inspire from the front entrance. A soaring high ceiling and an aesthetically pleasing accent wall showcase glass doors leading to an office with a spectacular bay window and view of the quiet, yet refined surroundings. The open concept kitchen, living and dining space is fashionable, yet comfortable. Trey ceilings, large windows and a patio door illuminate the area: perfect for fine dining and entertaining. The well-designed kitchen promotes efficiency, with custom cabinetry, a corner pantry and practical island with a double sink. Main floor accessibility is key with a spacious laundry room and primary bedroom. A seamlessly designed ensuite is complete with a roll-in shower and double vanity. Upstairs, two oversized bedrooms with roomy closets, and a chic 3 piece bathroom provide additional space for family or friends. The finished basement is the ultimate entertaining/lounging space, or an in-law suite. A wet bar/kitchenette, bathroom, bedroom and family room provide expansive living space and storage. Upgrades are evident throughout from the generator sub panel, security features roughed in, to the owned tankless water heater, and more! (id:37319)
75 Albion Street
London, Ontario
Discover the Timeless Elegance of 75 Albion St in London's Blackfriars Neighborhood. Welcome to a true gem in the heart of London. This charming 1 1/2 storey Century home, nestled in the historic Blackfriars neighborhood, offers a unique blend of classic appeal and modern comfort. New additions to the property include an updated kitchen, where culinary delights are sure to be born, and an updated bathroom featuring a glass shower and a free-standing tub for ultimate relaxation. Step into the lush, private backyard, where you can escape from the hustle and bustle of city life and find your own oasis. It's the perfect space for entertaining or simply savoring the serenity. Situated on a tranquil, one-block street, you'll relish the peace and quiet while still being just a short 5-minute walk from downtown, where the city's vibrant energy awaits. And for students or faculty, a single bus ride takes you to the renowned University of Western Ontario (UWO). This home has retained its classic charm while adding the modern amenities you desire. Don't miss out on the opportunity to make it yours – book your showing today! (id:37319)
1389 Lynn Valley Road
Port Dover, Ontario
Introducing an amazing 172 acre country estate in Norfolk County, just North of the beautiful town of Port Dover near Simcoe and Jarvis and minutes to Lake Erie! This picturesque farm offers a unique blend of natural beauty and functional farming potential. This Farm has 100 tiled acres of land currently being worked, complemented by an additional 50 acres of forested area with the Spring creek meandering through the property that would be amazing to enjoy for recreation, hunting, or building a cabin. This property is a haven for outdoor enthusiasts! There is also a large, beautiful pond in front of the home on this property which allows for a stunning entrance to the property. This Large 5 bedroom, 2 BR Century home has a tremendous amount of historic character and charm with modern updates such as a new hot water boiler (propane) used to heat the home . The home is located in an ideal setting that allows for a myriad of opportunities for enjoying peaceful country living. Additionally, there is a large bank barn available for cattle or other livestock, a 20' x 60' heated shop, an outdoor wood furnace and multiple other outbuildings This farm seamlessly marries natural beauty with practicality, creating an idyllic country estate that promises a life of tranquility and opportunity. Don't miss the chance to make it your own! (id:37319)
48 Front Street E
Strathroy, Ontario
Looking for an office space walking distance to downtown. Bright upper level office available overlooking streetscape. 500 square feet of open space. 2 piece bathroom. Secured entrance into building. Parking available in rear. Lots of street parking. Steps away from amenities; Tim Hortons, Shoppers Drug Mart and Food Basics. Located on the corner of Colborne Street and Front Street. $900+HST (utilities included) (id:37319)
48 Walmer Gardens
London, Ontario
This stunning 2-storey home boasts superior quality and is nestled in one of London's most sought-after neighborhoods. Upon entry, you're greeted by a spacious foyer leading into a generous layout featuring 4 bedrooms and 2.5 baths, complemented by a two-car garage. The kitchen, adorned with exquisite quartz countertops and a large porcelain sink installed in 2023, offers both functionality and elegance. From the kitchen, step out onto the deck and into the serene backyard oasis, complete with an irrigation system, perfect for leisure activities, outdoor dining, or gardening endeavors. Convenience is key on the main floor, with a powder room and main floor laundry easily accessible. Adjacent to the kitchen, a cozy family room awaits, featuring the warmth and ambiance of a gas fireplace. Ascending to the second floor, discover 4 bedrooms and 2 full bathrooms. The sizable primary bedroom boasts an ensuite recently updated for added luxury and comfort. For additional living space and versatility, the partially finished lower level offers options for a home office, gym, games room, or a cozy entertainment area. Conveniently located near shopping, dining, entertainment, parks, and schools, this home offers both luxury and practicality. Roof(2022),Windows(2014),Furnace/AC(2012) (id:37319)
11 Oxford Street W Unit# Basement
London, Ontario
Two individual commercial rooms available for lease, suitable for aestheticians, manicurists or any other personal services looking for start out at affordable price!. Great arterial location, high visibility from all traffic and walk-in clients. Rent is plus HST and is inclusive of utilities and a pylon sign on the side of the building. Products and furnishing are not included or provided by the landlord. (id:37319)
6799 Vallas Circle
London, Ontario
Nestled in the coveted Talbot Village area, this impressive two-story home is situated within close proximity to an array of amenities, including shopping centers, parks, picturesque walking trails, and top-tier schools, it offers the perfect blend of convenience and family friendly living. With easy access to highways 401/402, commuting is a breeze. Meticulously maintained and thoughtfully designed, this home exudes elegance and charm at every turn. Step inside to discover a spacious front foyer that sets the tone for the impeccable interiors. The main floor features a thoughtfully designed open concept layout, accentuated by stunning espresso cabinetry with crown molding, valance lighting, and ceramic back-splash in the kitchen. The cozy great room serves as the perfect spot for relaxation and gatherings. Beautiful laminate, vinyl flooring add to the home's appeal, providing both style and comfort. Upstairs, the grandeur continues with a large master bedroom boasting a luxurious 3-piece en-suite bath, offering a private retreat for relaxation. Two additional generously sized bedrooms and a well-appointed 4-piece bath complete the upper level. The lower level of this home has been expertly finished to maximize functionality and style, featuring a beautifully appointed kitchen setup, a charming family room area, and a convenient 3-piece bath. Ample storage space adds to the home's practicality. Outside, the stamped concrete drive, walkway, and backyard patio create a seamless transition to outdoor living, ideal for entertaining guests or simply enjoying the serene surroundings. The fully fenced backyard offers privacy and tranquility, with a built-in gazebo adding to the charm. Take note!: motorized window blinds included. Possible separate entrance to basement if installed from exterior wall to basement. Don't miss out on the opportunity to make it yours – book your showing today! (id:37319)
22003 Melbourne Road
Melbourne, Ontario
Nestled just 20 minutes from London, this picturesque home offers a serene retreat against a backdrop of expansive farmland. Boasting 3 bedrooms and 1.5 bathrooms, this charming residence exudes warmth and comfort throughout. The spacious and updated kitchen is a culinary haven, while the inviting living spaces are excellent for entertaining and perfect for a first home or a growing family. Outside, a two-car garage or workshop provides ample space for hobbies or storage, while the sprawling backyard offers endless possibilities for outdoor enjoyment. Whether you're seeking a peaceful getaway or a place to call home, this idyllic property offers the perfect blend of rural tranquility and urban convenience. (id:37319)
92 Arcadia Crescent
London, Ontario
Discover the potential of this all-brick bungalow nestled in the family-friendly neighborhood of Fairmont in London, Ontario. Perfectly positioned on a generous corner lot, this home offers ample outdoor space complete with a covered patio and an additional patio area—ideal for family gatherings or a playful afternoon with pets. Inside, you’ll find a welcoming main floor with an eat-in kitchen that promises cozy meals and warm memories. The home features 3 mainfloor bedrooms, 1 bathroom, and a cute living space to curl up and read a book. A partially finished basement provides a canvas for your creative updates or extra storage. It offers an extra (bed)room that adapts to your needs, whether as a guest room or home office/gym, as well as a family room, a workshop space and laundry area. Roof 2019, Furnace 2014. While this home awaits your personal touch to rejuvenate its charm, the solid foundation and spacious layout make it a smart choice for those looking to tailor a home to their taste. Located near all the conveniences of city living yet tucked away in a peaceful community, close to parks and really great schools, this bungalow is a wonderful opportunity to create some wonderful memories in a prime location. Explore the possibilities and see why this property is not just a house, but a perfect place to call home. (id:37319)
3861 Aukland Avenue Unit# Basement
London, Ontario
This is a beautiful , well laid out, newly done and spacious 2 bedroom basement, 1 full bathroom home in a desirable neighbourhood (close to 401 & 402). This is a ready to move in immediately home . A rated clients only (id:37319)
35976 Greenway Drive
Parkhill, Ontario
Looking for a sizable storage solution in a convenient location? Explore this expansive storage building situated in the heart of Greenway, Ontario. Boasting just under 5000 square feet of indoor storage space, this property offers ample room to accommodate your storage needs. The building features a generously-sized door measuring 16 ft long by 7 ft 9in tall, ensuring easy access for various items. Inside, you'll find a well-equipped space with hydro, providing electricity for added convenience. This property offers optional in-floor heating to help maintain optimal storage conditions, especially during colder seasons. Additionally, for enhanced security, an optional security system is available to safeguard your belongings. Recent renovations include a new concrete floor, and new metal siding and roof. Conveniently located in Greenway, Ontario, this storage building offers easy access to nearby amenities and attractions. Situated less than 10 minutes from both Grand Bend and Parkhill, and just a 45-minute drive to London, this property provides a prime location for your storage needs. Don't miss out on the opportunity to lease this spacious storage building. **In floor heat and security system possible at additional cost. (id:37319)
395 Bourdeau Road
London, Ontario
JUST LISTED! Nicely secluded and off the beaten path is where you will find this quality built 4 level back split ready for its new family. Starting right at the curb you are greeted with double wide cement driveway leading into attached double car garage with inside access and man door to side yard. Custom stone and brick exterior, beautifully landscaped, separate deck coming off the kitchen with awesome access for barbequing, fenced yard with stamped concrete patio and built in seating. If that doesn’t say wow, wait until you see the inside. Open concept main floor boasts: pot lights; vaulted ceiling; living room; upgraded kitchen with large eating area; center island and large corner pantry; tile and hardwood flooring complete this level. Up-stairs finds massive primary suite with walk in closet and en-suite privileges; plus 2 additional large bedrooms- one complete with loft bed. Down one level is home to cozy family room with gas fireplace; additional private bedroom with French doors and updated 3 piece bath with walk-in shower. The lower level of the home houses an additional room great for an office or den; the mechanicals and laundry; lots of storage space to keep things neat and tidy. Nothing to do here except unpack and start enjoying everything that 395 Bourdeau Rd has to offer. Close to Public, Secondary & Catholic Schools; shopping, restaurants, parks, playgrounds & 401 for easy commute. Connect today to book your personal viewing. (id:37319)
10 Peach Tree Boulevard
St. Thomas, Ontario
Not your average home This place checks all the boxes. This 2 storey backs on to greenspace and it located within walking distance to Mitchell Hepburn Public School and Raven park. The walk-out basement is ideal for a separate entrance to the granny-suite featuring a bedroom, kitchen, eating area, living room, and laundry facility. Features 2,481 sq. ft. (MPAC) above grade, 5 bedrooms, 4 bathrooms, 2 kitchens, main floor living room and family room, large master suite with an office space, ensuite, and walk-in closet. Many recent updates including the laminate and vinyl flooring, paint, lighting, quartz countertops in the kitchen and bathrooms, paint, etc. The swim-spa is icluded! (id:37319)
488 Dorinda Street
London, Ontario
Welcome to 488 Dorinda, situated on a quiet street in Old East Village, surrounded by trendy cafes, stores, and the Factory. This is a licensed, well-maintained, legal Tri-plex with garage and large lot! This fully tenanted property makes a great turn-key investment opportunity! Close to shopping, public transit, and many amenities. This property features three separate units, each with its own meter. There's a bachelor unit, a 1-bedroom upper unit, and a 2-bedroom main floor unit. Offers are welcome anytime! So act fast so you don't miss your opportunity to make this legal Tri-plex yours today! (id:37319)
286 Kensington Avenue
Ingersoll, Ontario
JUST LISTED! Family Friendly North Ingersoll Neighbourhood. 3 bedroom, 2 bathroom 1600+/- total sqft, Attached Garage with inside entry. Main Floor features: kitchen with ample cabinets; dining area with patio doors; living room with lots of natural light and 2 piece bathroom. Upstairs features: Kings n Queens size primary bedroom with en-suite privileges & walk-in closet; 2 additional large bedrooms and 4 piece bathroom. Lower level finds: large L shaped rec-room with lots of space to kick back “N” relax; laundry room and storage space to keep things neat and tidy. Round out this package with double wide driveway; great curb appeal; fenced rear yard with deck. Enjoy the end of the day or morning coffee under your gazebo with the tranquil sounds from your pond and nature. Close to Public, Secondary & Catholic Schools; shopping, restaurants, parks, playgrounds & 401/403 for easy commute. Connect today to book your personal viewing and get ready to make this your new home. (id:37319)
91 Stanley Street
London, Ontario
Investors, take note! This centrally located 3-storey building features two 2-bedroom units and two 1-bedroom units including a loft-style apartment. Conveniently situated just minutes from downtown, restaurants, trails, a direct bus to Western Campus and more! It also offers a detached garage that can be rented, ample parking and shared coin laundry facilities. Don't miss this fantastic opportunity to start or expand your investment portfolio! (id:37319)
1023 Eagle Drive
London, Ontario
Welcome to this remarkable home that offers multi-generational living under one roof. The main floor features 3 bedrooms, 1 bathroom, large kitchen and living areas, and original hardwood flooring. The 2nd floor is essentially a mirror image of the main floor, and has a bonus balcony, and 2nd staircase. The basement provides opportunity to add an additional suite with an existing kitchen, bathroom, family room, and bedroom. Outside you will find a detached garage, and several parking spaces, to serve multiple occupants. This property has been very well maintained inside and out, and is a great opportunity to live in one unit and rent out the other(s). Located close to the 401, bus routes, and great shopping, book your showing today! (id:37319)
10175 Merrywood Drive
Grand Bend, Ontario
MATCHLESS & STUNNING BEYOND COMPARE | EXECUTIVE LEVEL LUXURY | UNPARALLELED FEATURES & QUALITY | HEATED SALT WATER POOL W/ WATERFALL & GUEST HOUSE | 6 BEDROOMS, 4 BATHROOMS, GYM, 2 BARS, 3 CAR GARAGE | NEW CONSTRUCTION IN GRAND BEND! The hit list is endless! In terms of new construction by the beach in Grand Bend, this surpasses as good as it gets. This exceptional custom masterpiece by Gold Rock Homes is a definitive example of the phrase next level & is now priced BELOW REPLACEMENT COST! As a one of a kind family home or premium cottage, this is a house that must be seen to experience the truly remarkable style + the superior construction & finishing. The attentive & creative expert builder didn't miss a thing! This BRAND NEW home comes complete w/ a premium appliance package, movie theatre seating & HIFI package, & a 7 Year Tarion New Home Warranty among many other extras. From the second you pull into the property, you'll notice a plethora of compliments unique to this home & generally unfound in the Grand Bend resale marketplace. The excellent combination of brick & natural stone surrounds the entire house, a finish that is flawlessly accented by the 100% custom steel work in all of the gables & soffits, all of which is protected by a top-of-the-line diamond slate metal roof. This is also a smart-home, with everything run off your phone from the camera system, garage doors, & included sound system to the pool, the pool's one of a kind waterfall & fountain system, & the thermostats. However, its the sensational layout & show-stopping finishing that completes the package, w/ the soaring 2-tone coffered tray ceilings & the epic custom chef's kitchen loaded w/ built-in/cabinet ready appliances creating incomparable luxury level living. Coming in just shy of 4000 sq ft & including a proper gym & movie theater, you also get the 840 sq ft insulated 3 CAR garage w/ its separate lower level entrance plus another 700 sq ft in the guest house! Perfection at the beach! (id:37319)
766 King Street W Unit# 305
Toronto, Ontario
One bedroom, one bath fully furnished condo in Tecumseth Lofts! Tecumseth Lofts is a boutique loft building near King and Bathurst. This unit features 11 foot ceilings and hardwood floors with a Juliette balcony and large open kitchen with a centre island. Steps to the shops & restaurants of King/Queen West and Trinity Bellwoods Park. The unit comes furnished and complete with all living essentials, making it ideal for professionals who frequent the city or corporate housing. (id:37319)
769 Southdale Rd Road Unit# 2-3
London, Ontario
Great location to start your business in established neighborhood of south London. The existing zoning is CSA2, which allows multiple uses, Financial institutions, Medical/dental offices, Offices, Patient testing center laboratories, personal service establishments, professional offices. The property has leasehold improvements done for medical/ dental clinic. Location is close to highway 401 and surrounded by established residential area. There is a great potential to start any sort of business. (id:37319)
1051 Trafalgar Street
London, Ontario
Welcome Home at 1051 Trafalgar Street! This Beautiful two-storey yellow-brick home is one of eight original properties on the street built in 1895! One of the largest lots in the area with 2090 square feet above grade. Step into a freshly painted foyer in classic white. Beautiful living space showcasing a central fireplace surrounded by crisp-white built-in shelving , crown moulding against classic grey paint and stained glass. Dining also showcases gorgeous crown moulding, gorgeous farm-house lighting and big bright windows! Kitchen boasts exposed brick. Main also offers an office and two additional rooms! Four bedrooms on the second floor and a 4pc common bath. Yard offers a covered back porch, enclosed hot tub, & gorgeous mature & perennial landscaping throughout alongside ponds, seating areas, and stepping-stone paths. Serene in summer. Duplex potential as well with 2 drive ways! (id:37319)
20 Luton Crescent
St. Thomas, Ontario
Nestled in the sought-after neighborhood of St. Thomas, this charming side split is the epitome of comfortable living. As you step onto the porch and through the front door, you're welcomed by a spacious foyer leading seamlessly to the kitchen. French doors off to the side beckon you to the elegant dining room, perfect for hosting gatherings and creating lasting memories. The kitchen, complete with a breakfast bar area, offers both functionality and style, making meal prep a breeze. Also on the main floor, the cozy living room features a fireplace, setting the stage for cozy evenings in. Step outside onto the back deck from the living room and into your own private oasis, complete with an inground pool, outdoor pool bar/changing area, and lush trees, creating a serene retreat for relaxation and entertainment. Adjacent to the main house, the detached garage adds convenience and storage space, connected by a beautiful brick walkway that enhances the property's charm. Upstairs, three bedrooms and a 4-piece bathroom provide comfortable accommodations for family and guests alike. The lower level beckons with a spacious family room boasting another fireplace, ideal for unwinding after a long day. A convenient 3-piece bathroom and storage area add to the functionality of this level. Descend further to the basement, where a versatile recreation room, laundry room, and utility room await, offering endless possibilities for customization and organization. With its blend of functionality, charm, and outdoor allure, this property offers the perfect backdrop for creating your dream lifestyle in St. Thomas. Don't miss out on the opportunity to make this house your home, and experience the magic for yourself! (id:37319)
656 Huron Street
London, Ontario
Terrific investment opportunity for INVESTORS/DEVELOPERS/BUILDERS for this vacant lot on the highly visible and well travelled Huron and Adelaide street. The approximately 0.231 ac lot (59x170) offers flexible zoning of RO1 making it the perfect home for your thriving business with the potential of multi residential which the city have looked favourably on with neighborhoods Place Designation This lot falls within the city's Civic boulevard which allows for single detached, STACKED TOWNS, FOURPLEXES & LOW RISEAPARTMENTS. Excellent Design-Build project. Lot is clear and ready for your development with services capped at the lot line.. Excellent business corridor with RBC, Shoppers, Tim Hortons and Fresh Co all close by. (id:37319)
34159 Maguire Road
Ailsa Craig, Ontario
This picturesque 9+ acre hobby farm, just 20 minutes from London, boasts a tastefully updated mid century modern farmhouse and is set up for horses. New roof (2020), updated windows, single car garage and bonus car port. new drilled well (2016), high efficiency forced air propane and central air. Comes with a Generlink hookup. The house has new cedar exterior, vaulted ceilings, new 4 piece bath and primary with 2 piece ensuite. Sunken living room with floor to ceiling fireplace and doors to new deck. Lower level is finished with another bedroom and a large multi use bonus room and walk out to the large fully fenced yard that is perfect for kids and dogs. Enjoy fishing the Little Ausable River from your own property. Create trails for walking or horseback riding. Perfect place to escape the hustle and bustle and enjoy a quiet country lifestyle. (id:37319)
3877 Campbell Street N Unit# Lot 70
London, Ontario
Let Michaelton Homes Ltd. build you and your family your own custom built, 1275 sq. ft., 2 bedroom 2 bath nestled in desirable Heathwoods II in Lambeth. Fully finished basement with additional living space at 916 sq ft. No detail has been overlooked, from the 'everything-on-one-level' friendly design, high-end finishes and stunning chef's kitchen to the 9' ceilings. Convenient inside access to your 2 car garage with parking for 2 more in the paver stone driveway. Don't miss this opportunity to live in Lambeth, close to all amenities, easy highway access and a growing, vibrant community to call home. (id:37319)
155 Kent Street Unit# 505
London, Ontario
This charming condo is all ready for you, it’s been freshly painted and brand-new wide plank laminate flooring has just been installed throughout, giving the condo a fresh feel and amazing flow. Nestled in downtown London, where every convenience is steps away, walking distance to the iconic Richmond Row, a bustling go-to destination for cafes, restaurants, healthy grab-and-go juice bars, entertainment & shopping. Discover a nicely designed floor plan layout featuring a galley kitchen, open concept living and dining area, in-suite laundry, two bedrooms - the primary bedroom includes 4-piece ensuite and there is a second 4-piece bathroom as well. Enjoy the added bonus of a well managed condo building offering secure entry, a gym, covered parking, storage locker and the convenience of water included. Many amazing downtown experiences await - Budweiser Gardens, The Grand Theatre, Covent Garden Market, Victoria Park. Walking distance to Fanshawe College downtown campus, close to bus stops with easy access to Western University and Fanshawe College main campus. Whether you're taking your first steps into homeownership, seeking the ease of downsized living, or expanding your investment portfolio, this charming condo tucked away in the heart of downtown London is the perfect fit. (id:37319)
460 Callaway Road Unit# 202
London, Ontario
Welcome to luxury living in North London! This exquisite condo offers a perfect blend of comfort & sophistication with its contemporary open concept design & upscale finishes. Spanning 1650 sq ft of living space, plus a 115 sq ft balcony overlooking lush trees & serene golf course, this 2 Bed+Den, 2 Bath unit is a haven of tranquility. Step inside to discover a spacious living area, complete w/fireplace & custom built in bookshelves by California Closets, seamlessly flowing into the dining rm & a bright chef's kitchen. The kitchen boasts fine cabinetry, upgraded KitchenAid appliances, incl a built-in wall oven & microwave, induction cooktop, complemented by a chimney style range hood & quartz counters. With ample cabinets, under cabinet lighting, large breakfast bar & pantry, this kitchen is a culinary enthusiast's dream. Adjacent to the living space is a versatile den, perfect for a home office or study. The expansive primary bedrm features large windows overlooking greenspace, walk-in closet & a luxurious spa like 5pc ensuite bath w/dbl sinks, glass shower & soaker tub. The 2nd bedrm also offers a walk-in closet,while in-suite laundry adds convenience. This condo is not just about luxury living, it's about lifestyle. The building boasts a plethora of amenities, including a golf simulator, fabulous party room with a kitchen, luxurious wet bar, fitness room, lounge, outdoor multi-use sport courts & a guest suite. Located in a fantastic area of North London, residents enjoy proximity to the golf course, trails, shopping, restaurants & more. With over $35k in upgrades, including KitchenAid appliances, heated bathroom floors, crown moulding, California closet in primary bedrm & more, this condo epitomizes upscale living. Condo fees cover water, heat & A/C, ensuring a hassle-free lifestyle. Additionally, the unit comes with an owned underground parking spot & storage locker. Don't miss the opportunity to experience luxury living at its finest in this impeccable condo! (id:37319)
3487 Isleworth Road
London, Ontario
This elegant two-story executive home is located in Southwest London's prestigious Silverleaf Estates. The gorgeous Open-concept modern kitchen has quartz countertops, white cabinetry with gold handles, an 8x4 waterfall island, stainless steel appliances and pantry. Boasting 3,155 sq ft above-grade living space. This home features 4 bedrooms, 3.5 bathrooms, Master bedroom with a 50 fireplace, an exquisite 5 piece spa like ensuite sanctuary, and his&her walk-in closets. Stepping into the expansive foyer, that opens up to a home office with an accent wall, followed by a dining area, and an elegant two-story tiled fireplace in the living room. A guest bedroom is available, complete with a walk-in closet and 3 piece bathroom. The final 2 bedrooms and additional 4-piece bathroom are spacious in size. Other features include convenient 2nd Floor laundry with a linen closet, built-in speakers, ceramic flooring and engineered hardwood throughout, rough-in central vacuum, and luxury finishes handpicked by a professional interior designer. Create your own haven in the 9ft-tall basement with rough-in for an additional bathroom. Close to many amenities in an excellent school district. Book your private showing today to see this beautiful home today! (id:37319)
1249 Savannah Drive Ne
London, Ontario
Welcome to your dream home in the highly sought-after Sunningdale area! This elegant two-storey house boasts a sophisticated finish throughout, featuring gleaming hardwood and ceramic floors that exude timeless charm and quality. Perfect for your growing family, this spacious abode offers ample room for everyone, including a fully finished basement hideaway that provides endless possibilities for recreation or relaxation. Step inside to discover large principal rooms that invite comfort and style, while the main floor's open flow design creates a welcoming atmosphere ideal for entertaining guests or simply enjoying everyday living. With a Large Eat-In kitchen complete with all stainless appliances and the convenience of main floor laundry, chores become a breeze, allowing you more time to savor life's precious moments. This home has been thoughtfully updated to meet modern standards of comfort and convenience, ensuring that you can move in and start making memories right away. Plus, its proximity to the best schools in London ensures that your family's educational needs are well catered for. Don't miss out on the opportunity to make this exquisite residence your own. Schedule your viewing today and prepare to fall in love with your new forever home! (id:37319)
25510 Silver Clay Line
West Lorne, Ontario
Two homes under one roof, on a 1.8 acre lot on the outskirts of West Lorne.. Do I have your attention yet? Welcome to 25510 Silver Clay Line! The home that truly offers so much flexibility.. Move in family members, rent out the in-law suite, or run your business out of the comfort of your own home! This incredible MULTI-GENERATIONAL 4 bed, 4 bath home is situated on a private country lot that is surrounded by mature trees, fields, and ravine. The main floor has been updated with a whopping 3,200 sq.ft of living space! The main living area features an expansive open concept layout that provides lots of warmth, and country charm with original wainscotting and crown moulding in your dining area. The massive dining room has a sliding patio door that leads to your oversized composite deck, which is perfect for entertaining family and friends during any season. The primary suite features a large bedroom, double closets, and a chic 4-pc bathroom. The other 2 bedrooms are generously sized, and share another updated 3-pc bathroom. Step inside to the private in-law suite, where you will immediately be drawn to the stunning cedar vaulted ceilings, and oversized windows with incredible views of your green backyard. This suite provides a fully functioning kitchen with stainless steel appliances, a large family room, and another primary bedroom with a sufficient walk-in closet, and a 4-pc bathroom. Like mentioned above, you can move in family members, generate cash flow, or run your business at home. Another bonus this home offers - big ticket items have recently been updated! Recent updates include; new furnace 2024, bathrooms 2024, shingles and eaves-through 2022, deck on in-law suite completed May 2023, and composite deck on main home side completed in 2022. Minutes to highway 401, and a 30 minute drive to London and St Thomas. Come experience the immense possibilities that this home offers - book your showing today! (id:37319)
385 Elm Street W
Bothwell, Ontario
Step into the inviting embrace of this delightful two-story residence situated in Bothwell's picturesque neighborhood, where walking trails beckon exploration. As you enter through the front door, you're immediately welcomed by the warmth of a sunlit sunroom, setting the tone for the relaxed elegance that awaits within. The main floor unfolds into an expansive living and dining area, seamlessly blending into an open-concept layout that's perfect for both intimate gatherings and lively social affairs. Adjacent to the living room, a convenient side entrance doubles as a mudroom, offering practical storage solutions and easy access to the outdoors. Completing the main level is a convenient three-piece bathroom and a well-appointed kitchen boasting direct access to the decked backyard, where lush greenery provides the perfect backdrop for outdoor play and leisure. Upstairs, three cozy bedrooms await, along with another three-piece bathroom, providing ample space for rest and rejuvenation. With its harmonious blend of comfort, convenience, and the allure of Bothwell's outdoor charm, this home offers an idyllic retreat for modern living. (id:37319)
549 Harris Circle
Strathroy, Ontario
LOCATION LOCATION LOCATION! Nestled on a nice quiet street in the very desirable north end of town, this fully finished raised bungalow emanates charm and pride of ownership at every turn. Boasting a total of 5 bedrooms, this home offers ample space for a growing family or those seeking room to roam. The open concept main level greets you with a bright and welcoming living room, providing the perfect space for relaxation and gathering. Adjacent to the living room, a cozy dining area sets the stage for intimate meals and shared moments. The spacious kitchen is a delight, equipped with an abundance of cupboards and counter space, promising both functionality and style. Step outside from the kitchen onto the raised sundeck, a delightful retreat overlooking the fenced backyard. The sundeck offers the option to install a sail sunshade, ideal for enjoying lazy afternoons in comfort. The main level features two generously sized bedrooms, including the primary bedroom embellished with his and her closets. A well-appointed four-piece bath serves the main level, adding convenience and luxury to everyday living. Descending to the lower level, a warm and inviting family room awaits, illuminated by large windows that infuse the space with natural light. The lower level also houses a convenient three-piece bath, a laundry area, and three additional bedrooms, including a notably spacious bedroom situated at the rear of the home. Completing this exceptional property is a double car garage, updated flooring in 2019, new 50 year shingle 2017, and five appliances for added convenience. With its prime location providing easy access to the 402, exceptional schools, the Gemini Arena, the scenic Rotary walking trail, and a host of amenities, this home is a true gem that demands to be seen. Book your viewing today and discover the endless possibilities that await in this fantastic family home and neighbourhood. (id:37319)
