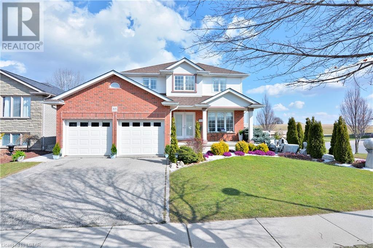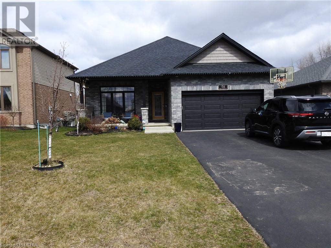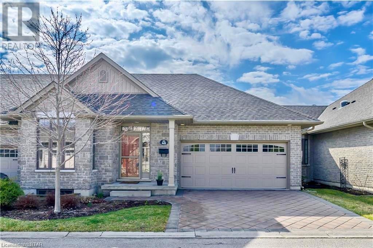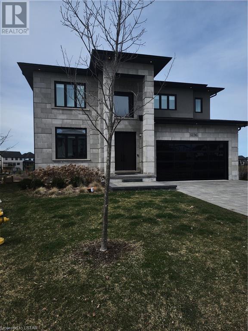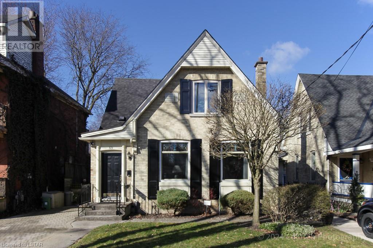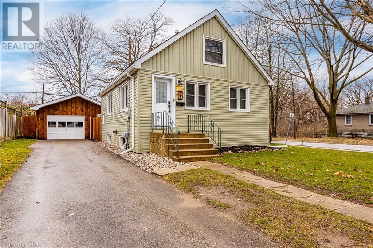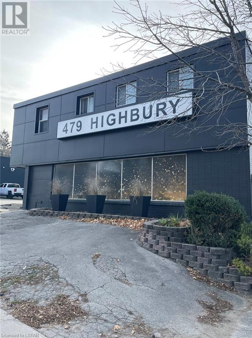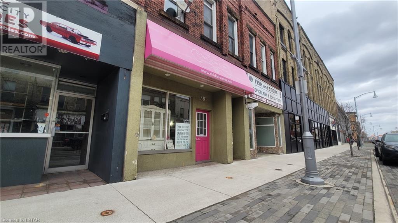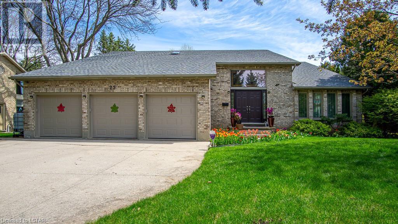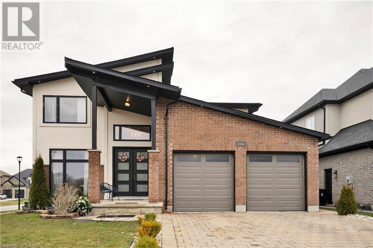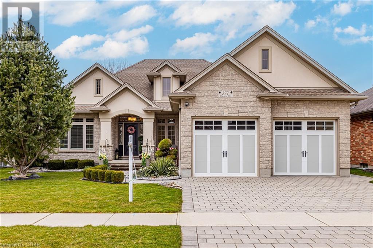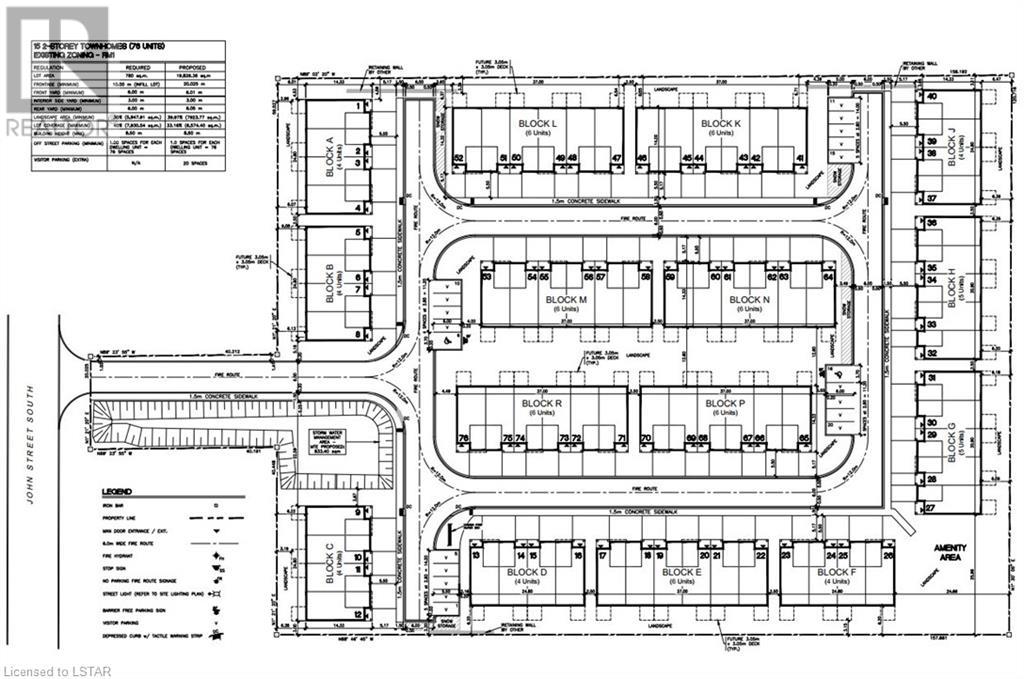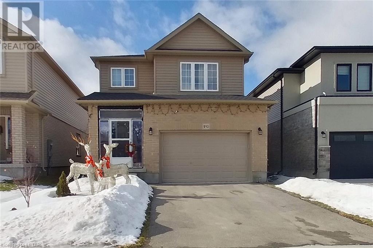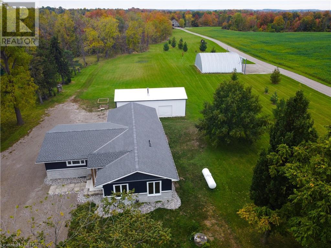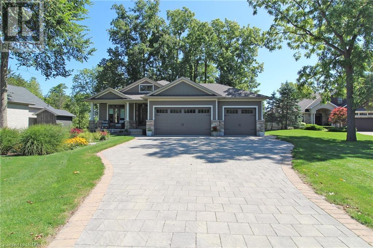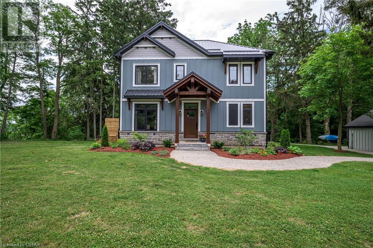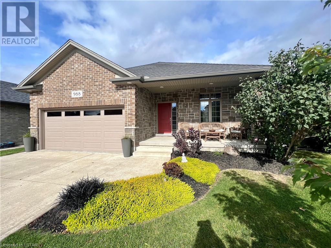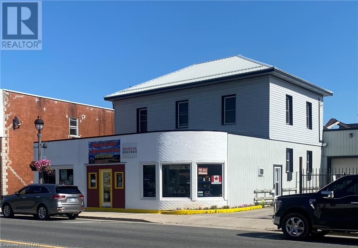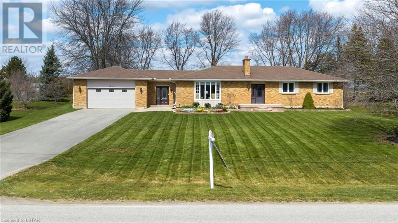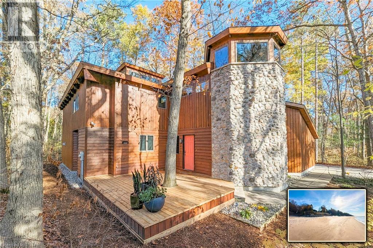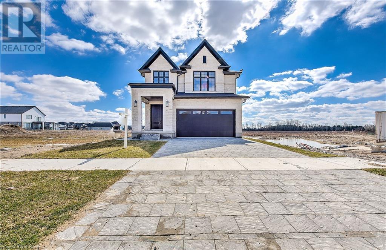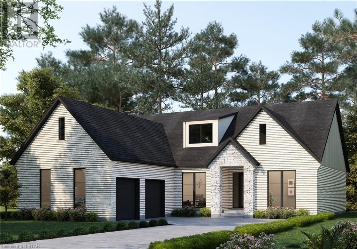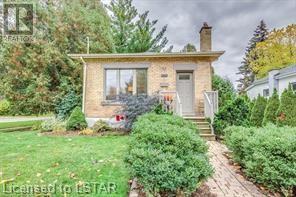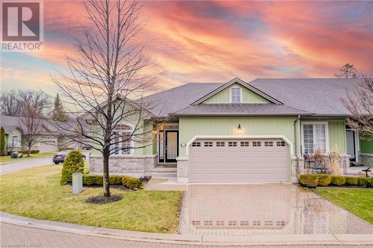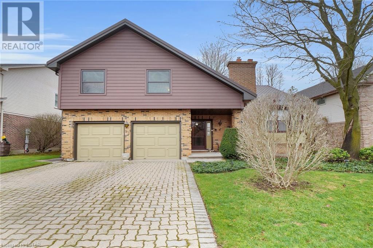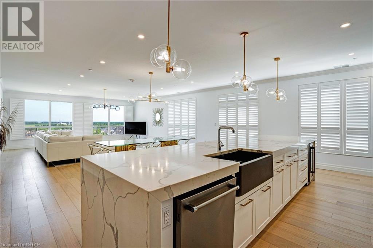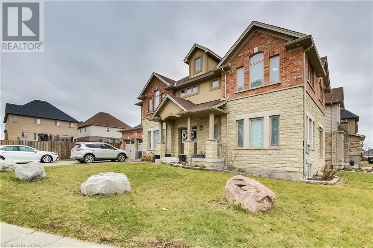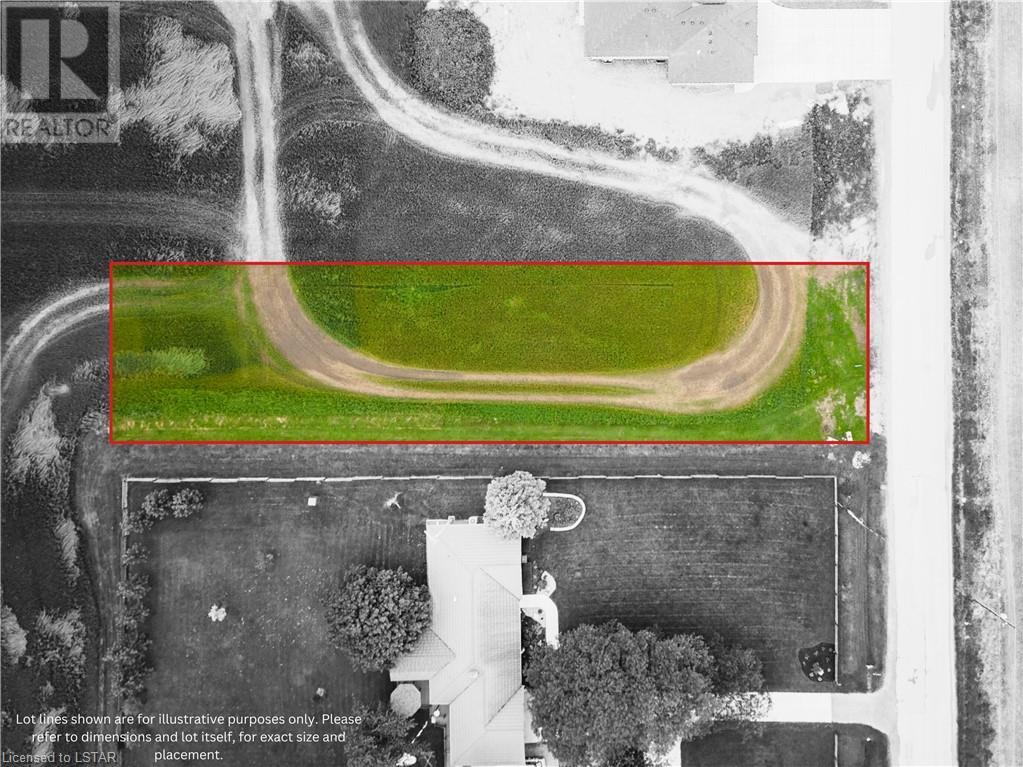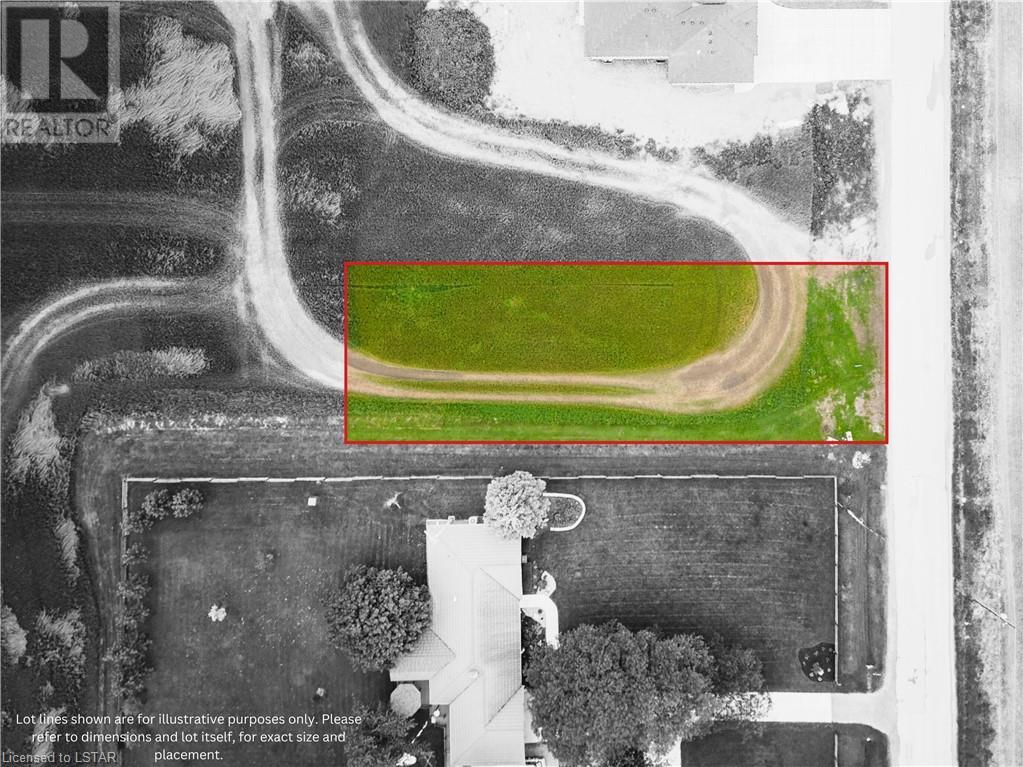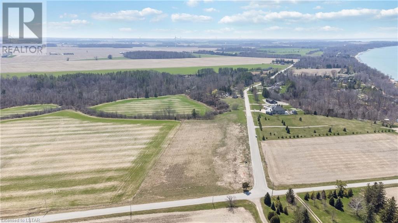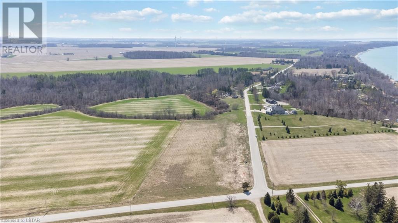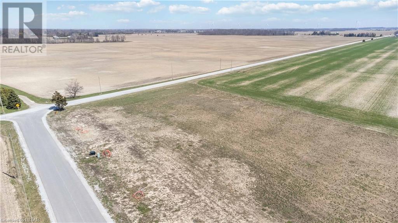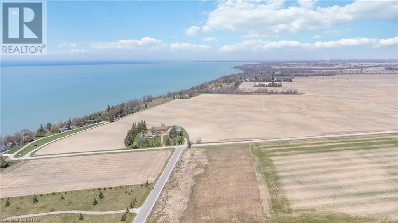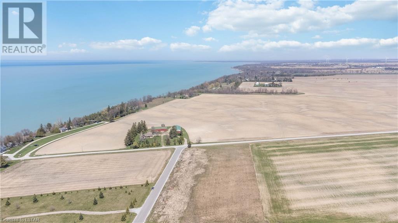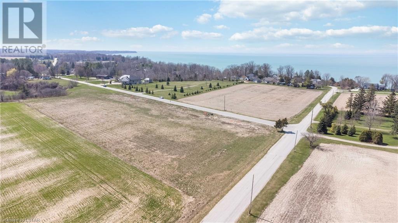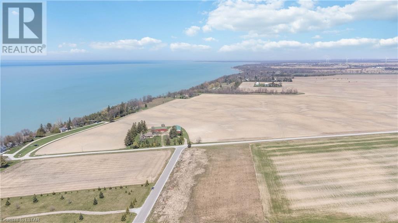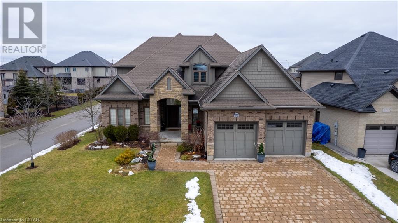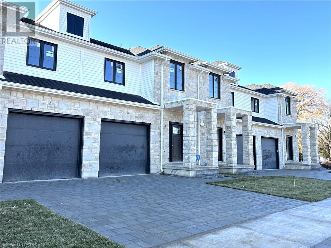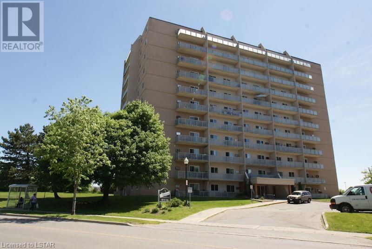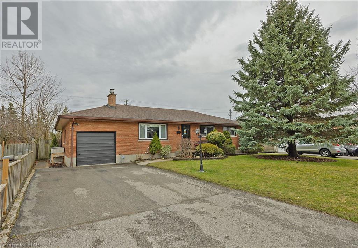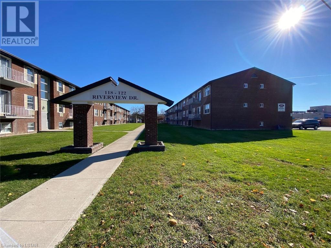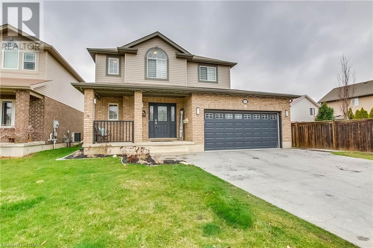89 Prince Edward Road
Woodstock, Ontario
Spacious 4-bedroom home on an oversized corner lot. This property has loads of character and charm! The backyard is huge with a multi-tier deck and sheds for all your outdoor hobbies. Backing onto greenspace with southern exposure you can enjoy many sunny afternoons. Inside updates include pot lights, kitchen, hardwood throughout. Roof 2020 and fresh paint throughout. Large basement rec room is great for a growing family. Easy access to commercial shopping, schools and minutes from the 401. (id:37319)
51 William Street
Tillsonburg, Ontario
JUST LISTED! Get Ready to call 51 William St home in this family friendly neighbourhood. Starting right at the curb you are greeted with a double wide drive, covered veranda with plenty of room to sit and enjoy a coffee or unwind at the end of your day. Large welcoming foyer leading into open concept kitchen, dining and living room. Lots of counter space; cabinets and functional island makes this kitchen extremely desirable for the chef in the family. Carpet free main Floor also features: laundry room with inside entry from the garage; large primary suite with walk-in closet and exclusive en-suite bath; plus 2 additional bedrooms and full 4 piece bathroom. The lower level has high ceilings and large windows for lots of natural light and also features: generous size family room with space to play and watch tv as well as an area for your exercise equipment; 2 additional bedrooms; full 5 piece bathroom; office space and utility room to keep things neat and tidy. This is an energy certified home with numerous updates including: solar tubes; kitchen backsplash; pot lights; LED lights with sensors; smart plugs; composite patio;+++ Round out this package with fenced rear yard where you will find private deck; separate composite patio and hot tub area for relaxing. Close to great schools, parks, shopping, restaurants+++ and highway access for easy commute to surrounding communities. Connect for more information and make me yours today. (id:37319)
2295 Kains Road Unit# 48
London, Ontario
SPACIOUS, ONE-FLOOR, LUXURY LIVING IN DESIRABLE RIVERBEND. This bright and beautiful condominium home features 3 large bedrooms (2+1), 3 spacious bathrooms (2+1) in a quiet, highly sought-after location near parks, trails, shops and restaurants. Spacious foyer leads to the open concept layout with vaulted ceiling, neutral décor, hardwood flooring, hearth-warming gas fireplace and large windows that floods the home with natural lights. Windows have custom large window sills and custom millwork. Main floor features patio doors from dining area opening to large deck, as well as an additional garden door leading to private side deck with covered porch directly from lounge area. Lounge area with window, offers multiple uses including, breakfast nook, den, office, dining room. Beautiful kitchen with plenty of cabinets, granite counters, breakfast bar, stainless steel appliances, and backsplash. Main floor laundry is conveniently tucked behind double doors on main floor inside deep closet. Main floor features two bedrooms both with ensuites. Large primary bedroom with ensuite overlooks rear pine trees while second bedroom showcases a 4pc cheater ensuite with jetted tub. Lower level offers very large bedroom with 3 pc bathroom, plus a large family room, with natural light, and corner gas fireplace. Ample unfinished space for storage. Inside entry to garage. Double wide drive, double attached garage. Sensational and sunny. Freshly painted. Upgraded stair railing and spindles. Upgraded trim around windows throughout the home including deeper window sills. Custom built closet organizer in both main floor bedrooms. Ceiling speakers. Central Vac. (id:37319)
17 Chestnut Street
Vienna, Ontario
Welcome to a fantastic feel of home which combines a well-designed main floor layout with a fully finished basement on a large property. This 6 Bedroom 3 bath home features a beautiful open concept kitchen, a walk-in pantry, dining and living area with a gas fireplace. The main floor also includes the primary bedroom with an ensuite and walk-in closet, a convenient laundry room, 2 more bedrooms and a main bathroom. Downstairs you will find a spacious family room, 3 more great size bedrooms, another 4-piece bathroom, the utility room and a useful cold storage room under the front porch. Additional features include a 1.5 car attached garage, a double wide concrete driveway, a covered back porch, a poured concrete patio and a fully fenced back yard. Built in 2019. Don't miss out on this great opportunity! (id:37319)
1236 Silverfox Drive
London, Ontario
Absolutely stunning dream home in London's north end Foxwood subdivision, backing to biking/walking paths and pond. The high end kitchen offers a large centre island & pantry, high ceilings and hardwood floors. Off of the 2 storey foyer is also a main floor office and designated dining room. The second storey has 4 bedrooms, each with ensuite privedges. The massive master bedroom with a secret closet has a dream walk-in closet and fully loaded ensuite with motion under valance lighting & heated floors. The fully finished lower level has 2 additional bedrooms, a sprawling recroom with fireplace at one end and wet bar at the other.....walk out to the rear yard and view of the pond behind. (id:37319)
873 Waterloo Street
London, Ontario
Wonderful opportunity in the heart of Old North! This owner occupied duplex is perfect to continue with the current set up or add additional residential units for extra income or easily convert to a single family living. The main floor owner occupied suite offers two bedroom, two bathroom owner, compact updated kitchen, main floor laundry, a wonderful formal living room with gas fireplace and spacious dining room. The main floor family has a second gas fireplace and wonderful windows overlooking the garden. An added bonus is the fabulous screened-in sun porch. The second floor unit offers two bedrooms, one bathroom, ensuite laundry and a private sundeck. The property has two hydro meters, two water meters and two separate hot water heaters. The lower level has potential for another unit with great ceiling height and a separate exterior entrance. Abundance of parking with front and rear drives plus a double car garage. This area is sought after with its desirable location close to downtown, UWO, walking distance to St. Joseph Health Centre, and some fantastic downtown amenities including Victoria Park and award winning restaurants and night life. (id:37319)
61 Gladstone Avenue
London, Ontario
Welcome to 61 Gladstone Ave! Nestled on a corner lot in Glen Cairn Neighbourhood. Close to schools, parks, trails and easy highway access. This 2 bed, 1.5 bath home is turnkey ready and includes a spacious fenced in yard and an oversized detached garage (23x19). Recent updates include: New front and back doors, main floor bathroom renovation, AC, Garage Shingles (2021), upstairs bath addition, new flooring upstairs, all new appliances (2023), freshly painted walls with new flooring, trim and a full kitchen renovation. Perfect home is waiting for you! All you have to do is unpack. (id:37319)
479 Highbury Avenue N Unit# Main
London, Ontario
8000 SF of space (4000 main, 4000 lower with walkout to parking lot on north side of building) ready for your CC2 zoned business - this zoning allows for a wide range of commercial convenience uses.Located on the busy Highbury corridor with over 30,0000 cars per day passing by. Landlord will work with right tenant on leasehold improvements - space can be divided in 4000 upper and 4000 lower. Tons of parking available on site and bonus green space. Tenant pays utilities. Minimum 5 year lease with options to 10. (id:37319)
381 Talbot Street
St. Thomas, Ontario
Is it time to start your own business? Check out this great location with high foot and car traffic in a deep retail space with upgraded electrical you'll have no lack of power for your demands. Newer furnace and water heater located in the basement that is open for storage. This unit was a former bakery but is now open to your ideas. (id:37319)
25 Uplands Drive
London, Ontario
Welcome to the sought-after Old Uplands Neighborhood! This extraordinary property offers a rare opportunity with its expansive half-acre lot in this coveted area. The spacious executive home boasts 4 bedrooms, 2.5 bathrooms, and a triple garage, all within close proximity to the YMCA, Masonville Shopping Centre, restaurants, and the UWO university.Outside, the meticulously manicured landscaping, mature trees, and charming curb appeal create a park-like ambiance. Step inside to discover an open-concept layout that greets you with a gracious front foyer. The formal living room features a vaulted ceiling and oversized windows, filling the space with natural light. Connected to this area is a formal dining room, perfect for entertaining.The chef's-sized kitchen flows seamlessly into the family room, complete with a fireplace and custom built-in cabinets. Additionally, the main floor offers a convenient office, separate mudroom with cubbies, dedicated laundry room, and a well-appointed 2-piece bathroom.The master suite is truly impressive, boasting a spacious layout, a 5-piece ensuite, a walk-in closet, and a private balcony. The lower level offers ample space, a rough-in for a bathroom, and awaits your creative design ideas for future enhancements.Step outside to the fenced rear yard, where a stamped concrete patio and deck invite outdoor enjoyment. Lush vegetable gardens and a garden shed complete the picturesque landscape. Here is the provided information about upgrades and maintenance: 1, Patio Door and Front Entrance Door (Jun 28, 2021); 2, Three Garage Doors and two Openers (Sep 14, 2021); 3, Septic Service (Jun 17, 2021); 4, Roofing (Jun 23, 2021); 5, Furnace (Dec 6, 2019); 6, Water Heater Tank (Dec 28, 2019) (id:37319)
1552 Sandridge Avenue
London, Ontario
Introducing 1552 Sandridge Avenue, a captivating residence nestled on a spacious 60' corner lot within the sought-after Fanshawe Ridge community of North London. This enchanting abode boasts a contemporary 2-storey design, comprising 4 bedrooms, 2.5 bathrooms, a double car garage, and a charming paver stone driveway that enhances its curb appeal. Step through the double doors into the inviting foyer, adorned with gleaming hardwood floors that flow seamlessly throughout the main level. The open-concept layout beckons you into the living and dining area, perfect for hosting gatherings or unwinding after a long day. A cozy family room, complete with a gas fireplace, offers a warm ambiance for relaxing evenings. The heart of the home lies within the spacious kitchen, featuring stainless steel appliances, quartz countertops, a walk-in pantry, and a generously sized island, providing ample space for culinary endeavors and socializing with loved ones. Ascend the staircase to discover the sanctuary of the primary bedroom, boasting a walk-in closet and a luxurious 5-piece ensuite adorned with double sinks, quartz countertops, a glass shower, and a soothing tub. Additional bedrooms on the upper level offer plenty of space and storage for family members or guests. But the allure of this home doesn't end there. Descend to the fully finished basement, transformed into a separate living unit with two bedrooms and the potential to add another. This versatile space features its own entrance, ensuring privacy and convenience for occupants. Currently rented at $1,700 per month, plus 30% of utilities, this basement unit provides an excellent opportunity for supplementary income, aiding in the management of household expenses. With its impeccable design, convenient amenities, and income-generating potential, 1552 Sandridge Avenue presents an unparalleled opportunity to embrace luxurious living in the heart of North London's premier community. Legal Basement registered with the city. (id:37319)
377 Darcy Drive
Strathroy, Ontario
Welcome to 377 Darcy Dr. Former Model Home featuring Stand alone curb appeal with all Stone & Stucco elevation & professional landscaping. This executive one floor boasts approx. 2,224 sq ft main floor plus fully finished basement. Step inside to discover a very spacious layout flooded with natural light, creating an inviting atmosphere for gathering and everyday living. Bright main floor office with hardwood flooring and crown moulding is conveniently located off the foyer. The large gourmet kitchen is a chefs delight boasting ample cabinet space for storage, stainless steel appliances, back splash and a spacious quartz countertop island. Entertain family and guests effortlessly in the elegant dining area or unwind in the cozy living room with natural gas fireplace and vaulted ceilings. Retreat to the master suite featuring tray ceiling, custom feature wall, walk in closet and ensuite bath w walk in glass shower. Laundry/mudroom is conveniently located close to the main floor bedrooms. 2 additional spacious bedrooms and bath finish off the main floor. Heading to the lower level you are greeted by a expansive open great room. Ample sized lower bedroom, den which is currently set up as a home gym and full bath. You’ll also find this home has ample storage throughout. Unfinished area including a wine cellar, additional storage area accompanied by a workshop with Separate Entrance to the double car garage! Outside, the expansive yard offers endless possibilities for enjoyment. From the peaceful mornings on composite deck to lively barbecues with loved ones (gas line to bbq) and sunken hot tub with pergola. Meticulous landscaping and plenty of room to roam this pool sized backyard oasis is sure to impress. Conveniently located walking distance to areas top rated schools, conservation, walking trails, parks, shopping and easy access to 402. Don’t miss your chance to make this dream home yours. (id:37319)
431 John Street S
Aylmer, Ontario
76-unit vacant land condo townhouse site. Site plan approved! BUILDERS and DEVELOPERS don’t miss this amazing infill site in growing Aylmer within 15 minutes of the new VW EV plant in St Thomas. This vacant land condo site will be sold at site plan approval which is expected imminently. If you’re a single-family builder that is trying to pivot to the townhouse market due to the changes real estate landscape this is your opportunity! Tarion requirements would be the same as single family residential. Development charges are roughly half that of London’s. Call Jay Parkinson, Broker of Record with questions. Do not visit site without providing notice. (id:37319)
910 Reeves Avenue Unit# 1
London, Ontario
5 year old house, Unit 1 (above ground level, basement unit not included) has 3 bedrooms, 2.5 bathrooms. Open concept main level has a great room, kitchen and diningroom. Second level has master bedroom with glass shower and tub. Other 2 bedrooms share a 4 pieces full bath. Furnished with beds, mattress, dining table etc. Kitchen with water softener & reverse osmosis treatment system. Rebuilt front and backyard without sod and does not need grass-cut. Close to Western University, Costco, T&T Asian Grocery store and Oxford/Wonderland Business Center. Bus route directly to Western University Alumni Hall. (id:37319)
1830 Dumont Street Unit# 212
London, Ontario
Welcome to unit #212 at 1830 Dumont St. A completely renovated, turn key place to call home, located in a small condo building in East London. The floorplan features a spacious living and dining area, and a rand new galley style kitchen and brand new 4 piece bath. Modern colors and finishes throughout. This unit also boasts all new flooring, baseboard and lighting. This cutie is complete with a private balcony and 1 parking space for your car. Located in East London in close proximity to all amenities including public transit, restaurants, schools, parks, Walmart, East Lions community centre, grocery stores and more. Rent is $1575 monthly ALL utilities (water, heat, hydro) included. Property is available for a minimum 1 year lease term. Requirements for rental: Rental application, proof of income, references, credit check. This is a NON smoking property. (id:37319)
1559 Elmtree Drive
Parkhill, Ontario
Welcome to your dream country property! This freshly renovated gem offers breathtaking country views and a host of impressive upgrades that are sure to captivate you. As you step into this beautiful residence, you'll immediately notice the extensive renovations that have been lovingly executed. The house and shop have been thoughtfully fitted with new electrical panels. One of the standout features of this property is the Lake Huron water hookup, providing you with a reliable and pristine water source. The addition of new underground hydro service and water drainage further enhances the functionality of this home, allowing you to live worry-free. You'll be comfortable year-round, thanks to the new furnace, water heater, and central air system. On those chilly evenings, gather around the inviting propane fireplace located on the main floor, which also boasts convenient main floor laundry facilities. The open-concept kitchen, has been exquisitely renovated, with new cupboards, a spacious island, and elegant quartz countertops. To top it off, all stainless steel appliances! Three upper level bedrooms. The primary bedroom features a walk-in closet, additionally, the master ensuite adds a touch of luxury to your daily routine. The basement includes a finished family room and a well-laid-out utility room! There's also potential to create a third bathroom or a fourth bedroom, allowing you to customize the space to fit your needs. Outside, the 20'x40' offers a blank canvas for your creative ideas. Whether it's a workshop, studio, or man-cave, this space is ready for you to make it your own. Properties like this are a rare find, and this one, in particular, has been masterfully updated with attention to detail. It's move-in ready, settings like this are extremely RARE! Don't miss the opportunity to own this remarkable country property – schedule your viewing today and make your country living dreams a reality! (id:37319)
10138 Merrywood Drive
Grand Bend, Ontario
Riverfront home in Merrywood Meadows, part of the Grand Bend community with 50 upscale homes situated along the Ausable River near the Warner Wildlife & Nature Preserve. Built in 2017 by Medway Homes, this property showcases 2560 sqft of well-designed living space with an open concept floor plan flowing with natural light. Situated on a large lot with landscaped gardens, mature trees, interlocking brick drive leading to your insulated triple car garage, covered front and back sitting areas, stone firepit patio and your own private dock with 110’ of River frontage. Inside, you’re greeted by the 16’ vaulted entry foyer giving you the grand entrance into the home that features engineered hardwood, quartz countertops and high-end finishes throughout. The gourmet kitchen includes stainless-steel built-in appliances, gas range, double oven, large island, chevron tile backsplash and pantry for storage. Eating area off the kitchen overlooks the back yard with access to the back covered deck. Living room with tray ceiling, pot lighting and gas fireplace plus enjoy the views of the river from the picture window. Spacious primary bedroom suite includes a walk in closet and large ensuite with heated tile floors and glass tile shower. Main floor guest room or office at the front with an additional full bathroom, plus main floor laundry in the mudroom. Fully finished lower level features a family room that includes a living space, games area and wet bar; Great space for entertaining. Room for additional family and friends in the two lower-level bedrooms with another full bathroom. Partially finished utility room could be a great home gym. Just a short walk or drive to the amenities of Grand Bend and the sandy beaches of Lake Huron. (id:37319)
37437 Lake Line
Port Stanley, Ontario
Live your best life in Beautiful Port Stanley in this absolutely gorgeous 4 bedroom / 4 bathroom custom built luxurious home. Nestled on a 2.4 acre landscaped private wooded ravine lot, this home has 9 ft ceilings on each level, transom windows, quartz countertops, wide plank engineered hardwood & ceramic flooring, two decorative sliding barn doors, solid cabinetry and real wood trim. You'll Love the main floor open concept design for entertaining your guests with a large kitchen, island, huge walk in pantry and family room with an efficient wood burning fireplace. Designed with tons of large windows in all directions to allow the natural sunlight in – our 2nd floor offers a large primary bedroom overlooking a treed canopy with a walk in closet. Escape to your luxurious 5pc ensuite bathroom with heated floors, a glass shower & soaker tub. 2 more bedrooms and a 3pc bath and laundry room complete the well designed upper level. Our lower level is smartly finished with a good sized rec room, 4th bedroom, 3pc bath with a glass shower and custom vanity. Plus added rough ins for wet bar/kitchenette, cold cellar, combo utility/storage room with the high efficient gas furnace, HRV, owned on demand water heater and 200amp service panel with surge protector. Our well thought out home boasts a stylish black steel roof, front timber framing to greet your visitors, a large private deck enhances your outside quiet time, main floor 2 pc bath, mud room and a custom made craftsman staircase. Enjoy your 1.5 car heated and serviced garage w WIFI, a landscaped yard and many varieties of large mature trees and wildlife on this secluded hill top private lot with ample parking. The location is absolutely perfect with a quick walk to the beach, shopping, dining, theatre, yacht club, and is surrounded by 3 golf courses just minutes away – a perfect get-away from your busy life. Pride of ownership is very evident in every inch of this Stunning Home !! (id:37319)
988 Moy Crescent
London, Ontario
Immaculate 4 bedroom 3 bath former model home in convenient Hyde Park shows like a new home! All of the extras like crown molding, quartz countertops, glass doors to the main floor office, metal spindles, stone backsplash, double doors to the primary, finished basement, they all add up to a stunning home! The fully fenced backyard has a lovely private deck and hot tub, amazing mature trees and gorgeous landscaping. It shows like a new build but has all of the benefits of an established landscaped lot. Enjoy a quiet evening on your covered front porch after a stroll on this friendly crescent. The open concept main floor is an inviting space to entertain with the beautiful hardwood floors, cozy gas fireplace, classic crown moulding and so much space for seating. The gorgeous upgraded classic kitchen cabinetry with feature glass door, quartz countertops, island with plenty of prep space, private tucked away main floor laundry make everyday chores seamless and joyful. Large primary bedroom retreat has double doors, a walk-in closet and tiled shower with glass doors and more gorgeous hardwood flooring. The finished basement has a massive family room plus 2 more huge bedrooms and another full bath, perfect for visiting guests or growing teens. Parking for 4 cars and a huge coat closet just off the garage. Come for a visit and see for yourself. This home is a gem! (id:37319)
94 Clarke Road
London, Ontario
Exceptional opportunity for development on this flat 0.8 acres site located near Gore Rd and Clarke, minutes from Hwy 401. Building presently used for storage, office and showroom. For complete zoning By-Law uses, e-mail the listing agent. Viewing by appointment only at sellers request. There are no holdbacks on offers. (id:37319)
114 Talbot Street E
Aylmer, Ontario
High Traffic location. Commercial location with 1450 sf would be great for retail/office/restaurant business, and add storage and workshop site with front street and rear lane garage access for additional cost. Check documents for traffic count in downtown Aylmer. 3 additional sections available 1455 sf, 1511 sf and 1200 sf available for extra cost. Potential to lease 1, 2 or 3 sections. Landlord willing to break down sections to work to size required. C1 zone allows: bulk sales, clinic, comm rec establishment, convenience store, laundromat, hardware store, person service, pet grooming, place of entertainment, printing establishment, retail store, studio, taxi, vet, small repair/rental shop, institutional use (id:37319)
2328 Mossley Drive
Mossley, Ontario
The home for your family to live, play & grow with plenty of room inside & out! This very well maintained brick ranch sits on 0.72 of an acre in the rural community of Mossley. Inside you'll notice plenty of natural light & great views. Custom kitchen, great for the inspired chef or baker, has solid cherry wood cabinetry, lots of counter space & an island with an additional prep sink. Don't miss the coffee bar, pocket doors & the view from the eating area overlooking the deck that has plenty of seating room for those summer BBQs. The family room is a great multi purpose area featuring a natural wood fireplace in a natural stone wall. Other main floor highlights include: hardwood throughout, separate dining space, primary bedroom with ensuite, main floor laundry & a large mudroom entrance with access to both the front and rear yard & the oversized 2 car garage. The finished basement has a 4th bedroom, recroom & living room & plenty of storage. Fibre Optic internet , 200 amps & radon pump are a few important extras to note. Enjoy the country setting while close to amenities being only mins from the 401, Dorchester, London & Ingersoll. Be sure to check out the video. (id:37319)
2806 Pigeon Lake Road
Bobcaygeon, Ontario
2022 Fonthill Modular Cottage located in 3 Season Lilac Lodge cottage resort. Annual fees approx $7600. Two Bedroom. Master Bedroom has queen bed with large closet and plenty of cupboard space above the bed. Second bedroom has two bunks, the lower level on one bunk is a double bed. Sofa in living room that pulls out into double bed. 4 seat dinning table. Heat circulating electric fireplace with various flame colors that are remotely controlled. Large ceiling fan in living room. Fridge and propane oven/stove with large microwave above the stove. Kitchen counter/buffet with 4 chairs for indoor dining. Full bathroom with tub and shower. Propane furnace and excellent A/C. Heat and A/C delivered through floor ducts within the unit. Both 30 pound propane tanks at rear of unit included. The $12,000 dollar deck is the staple point which runs the entire length of the unit, 47 feet long and around the front, 10 feet wide with GLASS railings for the panoramic Lakeview. Also included HD TV that sits on top of fireplace. Cable is installed. Everything in the cottage is turn key. Located on Pigeon Lake at Lilac Lodge is a 3-season all-inclusive Cottage Resort open seasonally from the second week in May through to the weekend after Thanksgiving. Located in the heart of the Kawarthas just outside Bobcaygeon ON, Lilac Lodge offers families the opportunity to outright own a cottage on a fully serviced resort. Along with some of the very best Kawartha Lakes scenery, they also have an abundance of other amenities to ensure the fun never ends at the cottage! Boat slips, canoes, kayaks, paddle boards, free to use for cottage owners. In 2024 the resort is putting in a saltwater pool and kids play area. Fishing, family events, basketball, fireworks, live bands, bbq. Park fee is approximately $7,600 for the year which includes boat dock, hydro deposit, electricity and water. (id:37319)
10198 Red Pine Rd Road
Grand Bend, Ontario
BEACH O' PINES | ARCHITECTURALLY DESIGNED 6 BED 4 FULL BATH STUNNER NESTLED INTO A MAJESTIC FOREST BACKING ONTO PERMANENT GREEN SPACE | SOARING & BEAMED CEILINGS IN ALMOST EVERY ROOM ACROSS IT'S EPIC 3,707 SQ FT OF RUSTIC CHALET-STYLE FINISHED LIVING SPACE | 2.5 MIN TRAIL WALK THROUGH THE WOODS TO A SPARKLING SANDY BEACH. Just steps to the most secluded private beach in town & tucked into the lower NW section of this sought after & exclusive gated community sits 10198 Red Pine Rd, one of the coolest houses in Beach O' Pines! This extremely unique 4 season family home or cottage will offer interest & appeal to everyone who visits. The wood & stone exterior is built to impress from the moment you pull into the oversized driveway just beyond the towering cobble octagon turret. The distinctive turret perfectly accents the timeless cedar siding, framing this young home into the woods as if it was conceived by Mother Nature herself! The sprawling & generous 2-story custom design is built of the earth, loaded w/ impressive natural beams & exposed truss features punctuated by the home's interesting & aesthetically pleasing angles. With 6 bedrooms, 4 FULL bathrooms (2 are 2-room bathroom suites), 2 staircases to the 2nd floor including a solid oak circular showpiece that goes from top to bottom through the turret, upper level laundry w/ washer/dryer included, & enormous principal spaces across it's vast open-concept interior, you'll have all the room you need for family & guests. The top level windows lining the turret & the 4-way rooftop clerestory windows immerse the home in natural light, further accentuating the impressive ceilings (30+ ft). The kitchen w/ island is loaded w/ counter & cabinet space w/ timeless stainless appliances (all included) & the nearby wet bar is perfect for kitchen overflow when entertaining. There are also ample venues for outdoor entertainment w/ both a patio & covered seating areas, including a screened-in cedar gazebo. A Must see in BOP! (id:37319)
6517 Heathwoods Avenue
London, Ontario
MODEL HOME FOR SALE! Welcome to 6517 Heathwoods Avenue in the desired south-west London. This home has all the high quality upgrades and millwork finishes to compliment a convenient 4 bedroom, 3.5 Bath home. This home is completely carpet-free and comes with brand new high-end appliances. The chef's kitchen alongside the large windows & patio door make the main floor an area you will absolutely love. The trim work and accent walls are the perfect touch to the space. The Master bedroom is spacious with an elegant ensuite and walk-in closet (custom cabinetry). Two of the bedrooms share a Jack & Jill bathroom while the Fourth bedroom has its own bathroom! The unfinished basement with a separate side door access awaits your personal touches - create a granny suite for extra income or additional space for family. Minutes from all major retail shops. Similar models available in the community - reach out to listing agents for more information! (id:37319)
337 Manhattan Drive Drive
London, Ontario
Exquisite One floor model on a premium WALKOUT lot built by Mapleton Homes, in the enclave of Boler Heights, high in the West End, catering to the discernible buyer, this beautiful TO BE BUILT home has been carefully designed to be the perfect one floor layout, with almost 2100 square feet of comfortable living, including a large walk-through closet to your private 5 piece ensuite bath as well as a main floor office, well appointed kitchen and of course quartz countertops throughout, an abundance of natural light and massive entertaining space, with many high end features (really too many to list here). Could easily be made with a 3 car garage. Our model home is just across the street, so please come by any Saturday or Sunday 1-5 pm to see for yourself just where you deserve to live. Close to walking trails, charming restaurants, local shops, great schools, and even a ski hill! (id:37319)
660 Reid Crescent
Listowel, Ontario
LOCATION, LOCATION, LOCATION! This could be the one you’re looking for! A well laid out open concept 2 bedroom up 1 bedroom down with a large rec room with the potential of a teenagers dream space, man cave, or fabulous home office. As you are welcomed into this admirable home, you will notice the well-maintained hard wood flooring upstairs and vinyl flooring downstairs. A large main floor featuring a primary bedroom with an ensuite and walk in closet with custom-made organizer. This beautifully updated kitchen features quartz counter tops, stainless steel appliances and gas range. The living room/dining room combination features a walk out to a composite deck and private hot tub oasis. Enjoy the easy access to the oversized garage with 15 ft ceilings and a loft for storage. As we move to the lower level you will be wowed by the 10 ft ceilings, spacious under stairs storage and large windows. You will appreciate the charming curb side appeal with beautifully landscaped gardens and concrete driveway. This property is in a great family-oriented neighborhood close to North Perth West Elementary school, Steve Kerr Memorial Complex, Listowel Golf Course and walking trails. This home is a must see, book your private showing today! (id:37319)
230 Edinburgh Street
London, Ontario
Welcome to your next chapter in this charming yellow brick home nestled in the heart of West London! Whether you're a first-time homebuyer, an investor seeking rental income, or looking to downsize, this property offers the perfect blend of comfort and convenience. Situated within walking distance to Western University, downtown, and an array of amenities, the location is truly exceptional. Step inside to discover that this home is much larger than it appears, boasting a spacious living room, dining area, and a stunning kitchen complete with a gas stove and granite countertops—perfect for the avid chef or entertainer. The primary bedroom is a true retreat with a full four-piece ensuite, while the two additional bedrooms are generously sized, with one featuring a convenient walk-in closet. Downstairs, the finished basement offers even more living space, featuring a cozy family room adorned with a gas fireplace and large windows. The utility/laundry room provides ample storage options for your convenience. Outside, the large landscaped yard is fully fenced, providing privacy and security, with a storage shed tucked away in the back corner. The back patio is an ideal spot for enjoying those warm summer evenings or hosting gatherings with friends and family. The proximity to Budweiser Gardens, shops, eateries, and London's summer park events adds to the allure of this home. With University Hospital, Western University, and public transportation just moments away, this property truly offers the best of both worlds—a comfortable living space and excellent rental potential. Don't miss out on the opportunity to make this West London gem your own—schedule a viewing today! (photos are from previous listing- with permission) (id:37319)
14 Oakwood Links Lane
Grand Bend, Ontario
GRAND BEND 4 BEDROOM HOME | EASY LIVING NEAR THE BEACH | UNEQUOVACALLY ONE OF THE BEST LOCATIONS IN OAKWOOD LINKS! This 4 bed/3 bath townhome boasts an outstanding END UNIT location backing onto the condo's park space w/ & offers the largest layout available coming in at over 2500 sq ft of well-finished living space & over 2700 sq ft of total floor space plus a 2 car attached garage. Within the well-built, young, quiet, & quaint Oakwood Links community; just a short walk to Grand Bend's famous Main Beach & all of those convenient downtown amenities; the most desirable homes are the end unit locations situated furthest from the main road, & this special spot ticks both of these boxes! This spectacular Grand Bend offering in this sought after location provides open-concept modern living, a proper main level master suite w/ oversized ensuite bath w/ soaker tub, main level laundry, 2 gas fireplaces, vaulted ceilings in dining area, plus, all of the quality appliances including the natural gas stove/dryer/BBQ & a premium drinking water filtration system are all part of the deal! And the list doesn't end there. In addition to fresh paint job in the lower level, you'll get a new hot tub & a full house natural gas generator included with the deal! Overall, this sprawling bungalow style townhome is in excellent condition & ready for your family to enjoy this summer & yr round. And w/ the condo handling all of the exterior maintenance, including the 3 yr old roof & gutters, you get hassle free living just steps to amenities & a gorgeous sandy beach. Overall, when compared to other offerings in this price range in Grand Bend, nothing can beat Oakwood Links in terms of cost per sq ft. You get dramatically more (& newer) living space & also utility space when compared to other sales in this price range including a gorgeous sundeck w/ hot tub leading to a vast yard space w/ gazebo, exclusive parking for 4 cars, & an ideal layout for multi-generational families or guests. (id:37319)
92 Meridene Crescent
London, Ontario
Backing onto the woods and trails is a way of life reserved for few. Everyone wants the outside lots of this Crescent. This family home is larger inside that it looks. There are five finished levels. The main has a family room with gas fireplace, laundry room, powder room and access to the new back deck. Walk up a few stairs and enter the large living room (gas fireplace), formal dining room and eat-in kitchen (solid oak cabinets). The view from the BIG kitchen window is stunning. Upstairs is a large primary suite with walk-in closet & full ensuite. 3 other good sized bedrooms (one with skylight) and full bath. Downstairs has a great rec room with wet bar, exercise room with hot tub and full bath. Lowest level is perfect for a pool table. The house has expensive upgrades including new windows, furnace, a/c, back deck and metal roof. Steps to the tennis courts & Stoneybrook school. (id:37319)
260 Villagewalk Boulevard Unit# 1103
London, Ontario
This exceptional penthouse boasts over 3300 square feet of executive living space with impeccably finished symmetrical large principal rooms, including a stunning 41x21 ft kitchen and great room with panoramic views of Arva to the North and Sunningdale Golf & Country Club to the West. Outside, the massive 651 ft² terrace is your private oasis, perfect for entertaining, reflecting, or enjoying picture-perfect vistas. Numerous customizations include flat ceilings, custom lighting, custom shutters, seamless hardwood throughout with flat transitions to bathrooms and laundry room with custom cabinetry and shelving, pocket doors, upgraded kitchen with 14x4 ft waterfall island with Blanco apron sink, cupboards on the back & front of the island, additional pantry cabinetry, extra pantry off of the kitchen with five dedicated plugs for appliances and shelving by London Custom Cabinets, countertop carried up the back wall with Blanco pot filler, upgraded bathroom shower fixtures with coni-marble shower bases; guest bathroom with upgraded shower with glass panels, laundry room with side- by-side washer/dryer, sink and more. Relax in the large primary bedroom (2 rooms converted into 1) featuring expansive views through the 13+ foot wide windows, a sitting area with a fireplace, a generous-sized walk-in closet and a 5- piece bathroom that provides a spa-like experience. The 2nd bedroom features a 95-sq-ft private balcony with unobstructed North views and a walk-in closet. Convenient oversized storage locker and two premium walled parking spots with owned EV charger in the secure underground garage close to the building entrance. Shopping, entertainment, and Medway Valley walking trails are minutes from your door. The resident amenities at Club North Recreation & Fitness include an indoor pool, fitness centre, golf simulator, billiards, theatre, dining room, guest suite, and lounges. This premium penthouse is like no other! Flexible closing is available. Book your showing today. (id:37319)
2310 Callingham Drive
London, Ontario
Located in desirable Sunningdale Meadows, this stunning, 2 storey home is full of beautifully upgraded finishes including hardwood and granite throughout. This home has a custom layout this 4 + 2 bedroom, 3.5 bath home has it all; bright and spacious family room, formal dining room, beautiful open concept kitchen, large mudroom, and main floor laundry. The second floor is bright and airy with 4 large bedrooms. The master bedroom offers a large sitting area as well as a 4 piece ensuite and spacious walk-in closet. The basement is fully finished with a full kitchen, 2 bedrooms, 4 piece bathroom, laundry, and separate Seperate enterance.. Walking distance to great schools, walking trails, and many more great amenities nearby (id:37319)
3781 Queen Street
Camlachie, Ontario
ONE-OF-A-KIND LOT AVAILABLE ON A STREET LINED WITH MILLION DOLLAR HOMES. THIS IS AN OPPORTUNITY TO HAVE AN EXTENDED BUILDING ENVELOPE OR PARK LIKE YARD IN A LUXURY LOCATION. BRING YOUR OWN BUILDER! LAST LOT TO BE SOLD ALONG THIS STRETCH OF QUEEN ST. FROM DEVELOPER. FULLY SERVICED RESIDENTIAL LOT READY TO BUILD ON WITH SOUTHERN EXPOSURE. A SHORT WALK AWAY FROM WINDCLIFF LANE BEACH, WITH PICTURESQUE, ONTARIO WEST COAST SUNSETS. LOCATED IN THE SOUGHT AFTER ERROL VILLAGE SCHOOL DISTRICT. EASY COMMUTES WITHIN SOUTH-WEST ONTARIO WHILE ENJOYING A 'LAKE LIFESTYLE' AT HOME. ANOTHER LOT SIZE AVAILABLE ON THIS PROPERTY, PLEASE CHECK OUT THE OTHER LISTING. PRICE PLUS HST. PROPERTY TAX & ASSESSMENT NOT SET. (id:37319)
3781 Queen Street
Camlachie, Ontario
BRING YOUR OWN BUILDER! LAST LOT TO BE SOLD ALONG THIS STRETCH OF QUEEN ST. FROM DEVELOPER. FULLY SERVICED RESIDENTIAL LOT READY TO BUILD ON WITH SOUTHERN EXPOSURE. A SHORT WALK AWAY FROM WINDCLIFF LANE BEACH, WITH PICTURESQUE, ONTARIO WEST COAST SUNSETS. LOCATED IN THE SOUGHT AFTER ERROL VILLAGE SCHOOL DISTRICT. EASY COMMUTES WITHIN SOUTH-WEST ONTARIO WHILE ENJOYING A 'LAKE LIFESTYLE' AT HOME. ANOTHER LOT SIZE AVAILABLE ON THIS PROPERTY, PLEASE CHECK OUT THE OTHER LISTING. PRICE PLUS HST. (id:37319)
8156 Hillsboro Road
Plympton-Wyoming, Ontario
BRING YOUR OWN BUILDER! FULLY SERVICED RESIDENTIAL LOT READY TO BUILD ON. QUIET COUNTRY VIEWS IN A PREMIUM NEIGHBOURHOOD. ENJOY A 'LAKE LIFESTYLE' AT HOME & THE CONVENIENCE OF A SHORT DRIVE TO SARNIA, LONDON OR GRAND BEND. LOCATED 10 MIN. FROM FOREST, ONT. PRICE PLUS HST. PROPERTY TAX & ASSESSMENT NOT SET. (id:37319)
8158 Hillsboro Road
Plympton-Wyoming, Ontario
BRING YOUR OWN BUILDER! FULLY SERVICED RESIDENTIAL LOT READY TO BUILD ON. QUIET COUNTRY VIEWS IN A PREMIUM NEIGHBOURHOOD. ENJOY A 'LAKE LIFESTYLE' AT HOME & THE CONVENIENCE OF A SHORT DRIVE TO SARNIA, LONDON OR GRAND BEND. LOCATED 10 MIN. FROM FOREST, ONT. PRICE PLUS HST. PROPERTY TAX & ASSESSMENT NOT SET. (id:37319)
8160 Hillsboro Road
Plympton-Wyoming, Ontario
BRING YOUR OWN BUILDER! FULLY SERVICED RESIDENTIAL LOT READY TO BUILD ON. QUIET COUNTRY VIEWS IN A PREMIUM NEIGHBOURHOOD. ENJOY A 'LAKE LIFESTYLE' AT HOME & THE CONVENIENCE OF A SHORT DRIVE TO SARNIA, LONDON OR GRAND BEND. LOCATED 10 MIN. FROM FOREST, ONT. PRICE PLUS HST. PROPERTY TAX & ASSESSMENT NOT SET. (id:37319)
8168 Hillsboro Road
Plympton-Wyoming, Ontario
BRING YOUR OWN BUILDER! FULLY SERVICED RESIDENTIAL LOT READY TO BUILD ON. QUIET COUNTRY VIEWS IN A PREMIUM NEIGHBOURHOOD. ENJOY A 'LAKE LIFESTYLE' AT HOME & THE CONVENIENCE OF A SHORT DRIVE TO SARNIA, LONDON OR GRAND BEND. LOCATED 10 MIN. FROM FOREST, ONT. PRICE PLUS HST. PROPERTY TAX & ASSESSMENT NOT SET. (id:37319)
8162 Hillsboro Road
Plympton-Wyoming, Ontario
BRING YOUR OWN BUILDER! FULLY SERVICED RESIDENTIAL LOT READY TO BUILD ON. QUIET COUNTRY VIEWS IN A PREMIUM NEIGHBOURHOOD. ENJOY A 'LAKE LIFESTYLE' AT HOME & THE CONVENIENCE OF A SHORT DRIVE TO SARNIA, LONDON OR GRAND BEND. LOCATED 10 MIN. FROM FOREST, ONT. PRICE PLUS HST. PROPERTY TAX & ASSESSMENT NOT SET. (id:37319)
8164 Hillsboro Road
Plympton-Wyoming, Ontario
BRING YOUR OWN BUILDER! FULLY SERVICED RESIDENTIAL LOT READY TO BUILD ON. QUIET COUNTRY VIEWS IN A PREMIUM NEIGHBOURHOOD. ENJOY A 'LAKE LIFESTYLE' AT HOME & THE CONVENIENCE OF A SHORT DRIVE TO SARNIA, LONDON OR GRAND BEND. LOCATED 10 MIN. FROM FOREST, ONT. PRICE PLUS HST. PROPERTY TAX & ASSESSMENT NOT SET. (id:37319)
8166 Hillsboro Road
Plympton-Wyoming, Ontario
BRING YOUR OWN BUILDER! FULLY SERVICED RESIDENTIAL LOT READY TO BUILD ON. QUIET COUNTRY VIEWS IN A PREMIUM NEIGHBOURHOOD. ENJOY A 'LAKE LIFESTYLE' AT HOME & THE CONVENIENCE OF A SHORT DRIVE TO SARNIA, LONDON OR GRAND BEND. LOCATED 10 MIN. FROM FOREST, ONT. PRICE PLUS HST. PROPERTY TAX & ASSESSMENT NOT SET. (id:37319)
1509 Jim Allen Way
London, Ontario
Immerse yourself in comfort, luxury, natural splendour, and modern convenience with this extraordinary 3+1-bedroom residence in West London. Situated in the Riverbend neighbourhood YOU CAN WALK to Kains Woods, Komoka Conservation Area, and MANY MORE picturesque trails. Nature's grandeur unfolds right outside your doorstep. There are numerous nearby amenities like Oxygen Yoga and the newly minted YMCA Community Centre, complete with an ice rink. Boler Mountain is a mere 10-minute drive for skiing enthusiasts, and if you crave beach life, Port Stanley and Grand Bend are close by. This residence offers much MORE than your average home. Picture yourself unwinding year-round in your private Beachcomber hot tub or enjoying a rejuvenating swim in the in-ground, heated saltwater pool. With its freeform design reminiscent of a natural oasis, the lagoon-style pool boasts a 10-foot-deep end and a diving rock for endless aquatic delight. Inside, the grandeur continues with high-quality pre-engineered hardwood floors, inviting living spaces and freshly painted walls that breathe new life into each room. The residence boasts HIGH ceilings, fostering an airy and spacious atmosphere, and offers a yoga room. The chef's dream kitchen showcases modern countertops and tasteful cabinetry, embodying contemporary style. Steps away you'll find a private primary bedroom oasis, complete with a beautiful ensuite bathroom. Upstairs you'll discover a versatile multi-purpose room, great as additional exercise space, a second office, or an extra bedroom if needed. Additionally, discover the private den/deck, providing a perfect retreat for the kids. Descend to the fully finished lower level, where you'll find a gym, a fully equipped bar for entertaining, a full bath, and sleeping quarters – a basement designed for endless possibilities. This property isn't just a house; it's an investment in a lifestyle that harmonizes luxury, convenience, and the majesty of nature. (id:37319)
1537 Chickadee Trail Unit# Block B #9
London, Ontario
NO FEES! Under Construction for Oct-Nov 2024. FREEHOLD Townhomes by Magnus Homes are 1750 sq ft of bright open-concept living in Old Victoria Ph II. NOTE PHOTOS ARE FROM COMPLETED BLOCK D. This open concept design is great with light-filled Great Room open to the kitchen area with an island with Quartz bar top , Designer cabinetry in kitchen and bathrooms. Dining area has sliding doors to the 10x10 deck and yard with back fence. The main floor has 9 ft ceilings and a new warm wood light colour luxury vinyl plank floors and door to 10x10 Deck. The Second floor is 8 ft ceilings & NO carpet (vinyl) 3 bedrooms & Laundry. The primary has all you need with a walk-in closet and Beautiful ensuite with Quartz tops, Glass & tiled shower and ceramic floors. All 2 1/2 Bathrooms have beautiful ceramic tile floors & Quartz. Plenty of space in the lower-finish as your own (roughed-in 3- 4pc).Private driveway, Single car garage. . Parking for 2 cars The backyards back on original homes on Hamilton rd -deep lots Check out the floor plans, Magnus Homes builds a great home where Quality comes standard. Purchase with 10% deposit required and builders APS form sent for all offers. Note:Listing Salesperson is related to the Seller. Tax is estimate. (id:37319)
214 Nancy Street
Dutton, Ontario
Nicely updated, affordable, entry level home on almost 1/2 acre with detached garage/man cave & large above ground pool with equipment. This 3 bedroom home with metal roof is a good family home. Live wood edge breakfast bar in kitchen with tile floor & stove, dishwasher & new fridge & garden doors to deck. Large, updated main bathroom & 2 pc en suite off main bedroom. Wood floors in living room & spacious dining room. Main floor family room or office with cabinet & convenient laundry with washer & dryer(5 years old) and cupboards. Enclosed front porch for relaxing or enjoy the huge, private yard with bilevel deck, firepit, fruit trees & shed. Paver stone drive will accommodate 3 cars. Garage has new walkway at side, an insulated corner used as a root cellar, cement floor & hydro. This home will not last! Quick and easy access to 401 (id:37319)
583 Mornington Avenue Unit# 1105
London, Ontario
1 bedroom unit on the top floor with a big balcony facing east. Vacant. Laminate & Ceramic flooring. Move-in condition. Family friendly neighbourhood, surrounded by mature trees and grass area. Walking distance to all the shopping at the corner of Oxford & Highbury and easy access to Fanshawe College with the bus stop at your door. Property tax is $1227/yr. Condo fee is $496/mth which includes heat,hydro,water. (id:37319)
309 Burlington Crescent
London, Ontario
Large open concept ranch in family friendly Glen Carin. This beautiful 3 bedroom + den, 2 bath home is move in ready. The open concept main floor has 3 bedrooms, an updated bathroom (2021), a living room with gas fireplace (2018), kitchen and eating area with patio door that lead to a covered patio. The recently updated (2023) lower level has a recroom, a games room with built in bar, updated bathroom (2023), a den/bedroom and laundry room with lots of storage. The large park like lot is fully fenced and has a large double driveway. Other updates include furnace (2020), owned water heater (2018), shingles (2009), updated hydro pan and all vinyl windows. Close to schools, shopping and easy access to 401. (id:37319)
122 Riverview Drive Unit# 316
Chatham, Ontario
Updated 2 bedroom unit on the first floor, on the side of the building that looks onto the grass area in the middle of the complex. New carpet and paint throughout. Shared laundry on the first floor. Solid brick building with concrete floors - nice and quiet! Recent updates to the building include: soffits/fascia/eavestrough, siding above entry doors, new hallway flooring & paint, fencing around the property and roof shingles. Convenient location close to St Clair College, groceries & shopping. Condo fee is $425/mth which includes all utilities and one parking space (parking is first come first serve). Property tax is $818/yr. (id:37319)
42131 Mcbain Line
St. Thomas, Ontario
Welcome to this charming retreat nestled in the heart of a desirable neighbourhood of Lynhurst. As you approach, you're greeted by a meticulously landscaped yard adorned with a welcoming front porch, setting the tone for the warmth and comfort awaiting within. Step inside the front foyer, where convenience meets functionality with a closet for your storage needs and easy access to both the garage and basement. Continuing through the main floor, you'll find an open-concept layout seamlessly connecting the kitchen, dining area, and living room. Picture cozy evenings by the fireplace in the inviting living space, while the adjacent dining area offers a perfect spot for hosting gatherings with convenient access to the backyard. Speaking of the backyard oasis, prepare to be impressed by its resort-like amenities, including an above-ground pool for summer relaxation, a shed for storage, a gazebo for outdoor entertaining, and a luxurious hot tub off of the deck, creating an ideal setting for year-round enjoyment and leisure. Venturing upstairs, discover three spacious bedrooms, along with a cozy sitting area perfect for unwinding. The convenience of a laundry room adds to the functionality of this level, while a luxurious 4-piece bathroom awaits, complete with a jetted bathtub for ultimate relaxation. Descending to the basement, entertainment awaits with a well-appointed living space featuring a wet bar equipped with a sink and wine fridge, making it perfect for hosting gatherings or simply enjoying downtime. The addition of a 3-piece bathroom enhances the convenience and versatility of this lower level. Updates including a sump pump (2022), A/C (2023), furnace (2022) ensure peace of mind, while recent enhancements such as new laminate floors and fresh paint. This home effortlessly has relaxed charm, offering an idyllic retreat for discerning buyers seeking both comfort and style. Don't miss the opportunity to make this delightful property your own. (id:37319)
