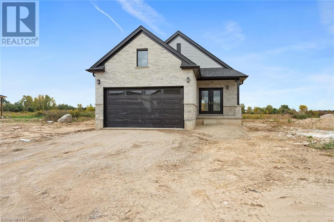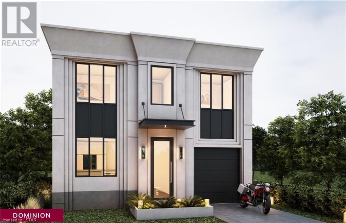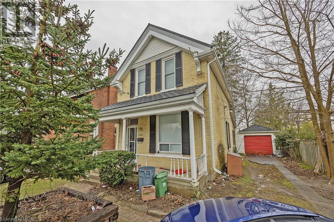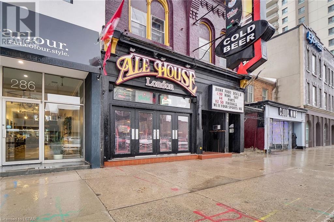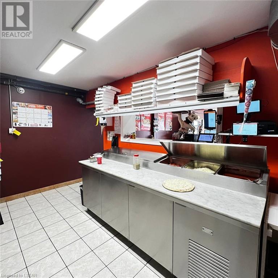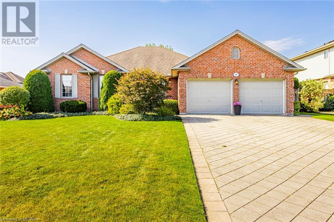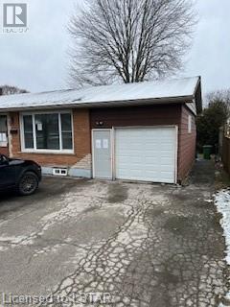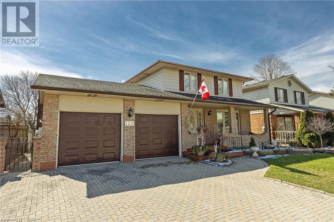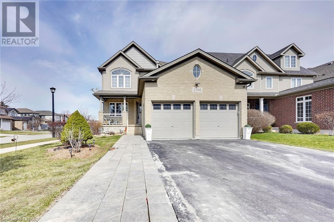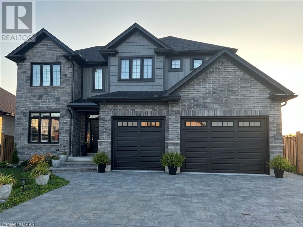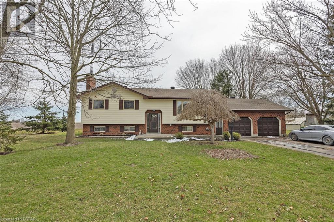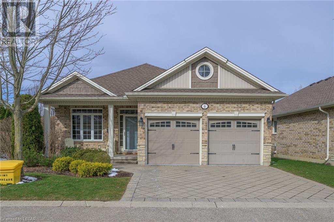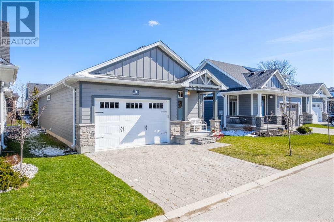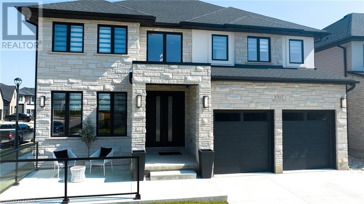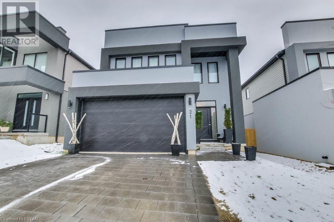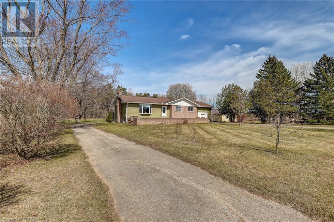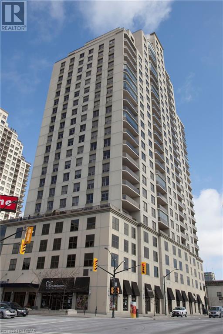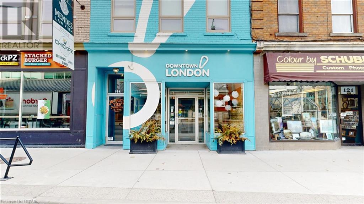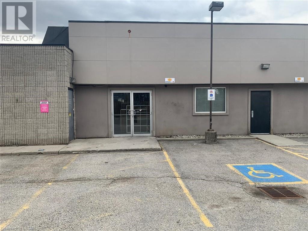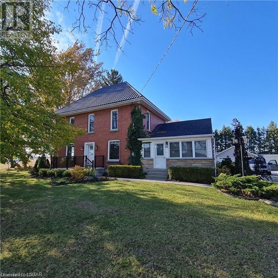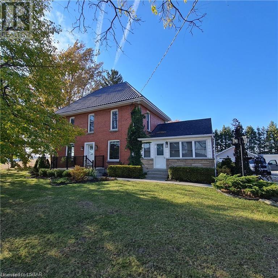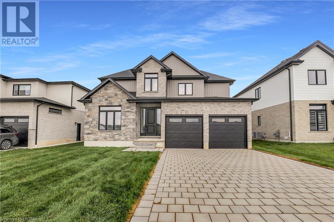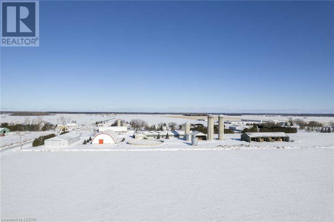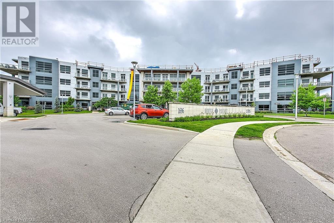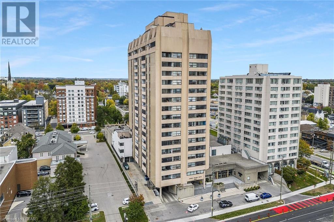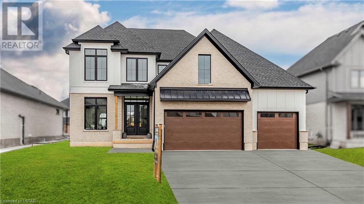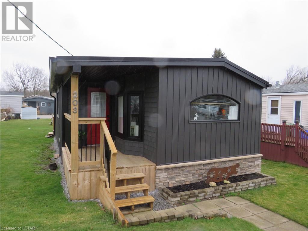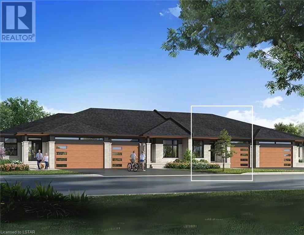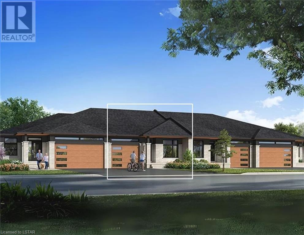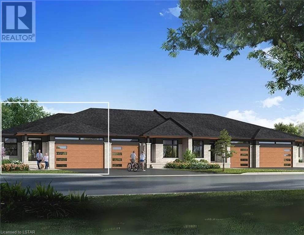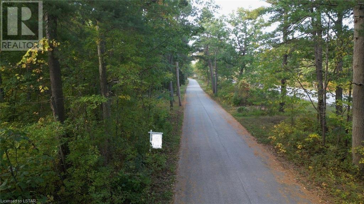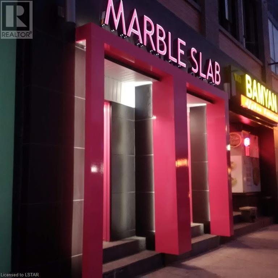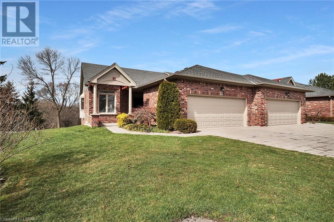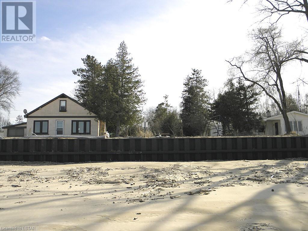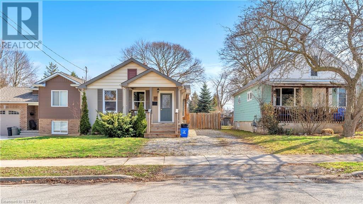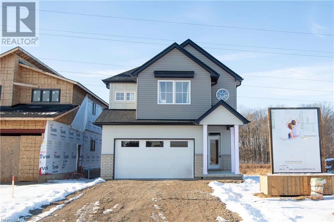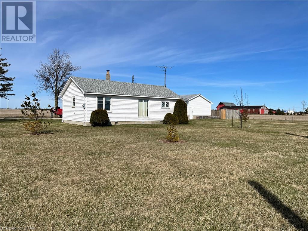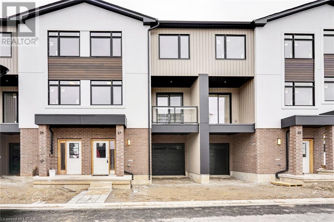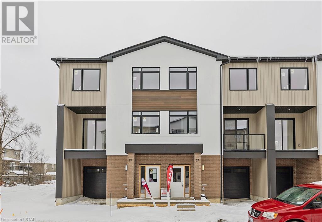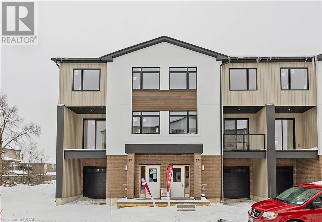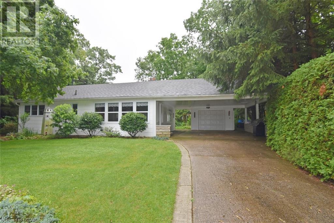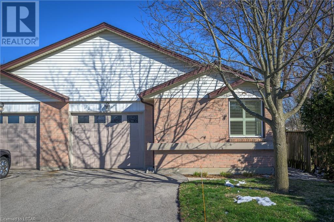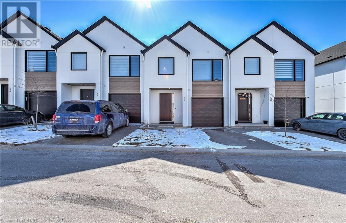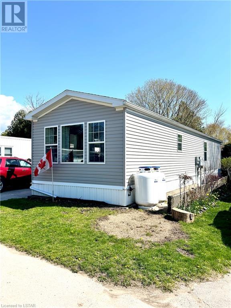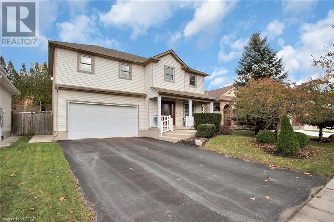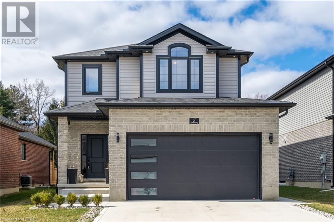1323 Bush Hill Link
London, Ontario
TO BE BUILT: Hazzard Homes presents The Grayson, featuring 1330 sq ft of expertly designed, premium living space on one level in desirable Foxfield subdivision. Enter through the double front doors into the spacious foyer through to the bright open concept main floor featuring Hardwood flooring throughout (excluding bedrooms); staircase with black metal spindles (per plan); generous laundry/mudroom; kitchen with custom cabinetry, quartz/granite countertops, island with breakfast bar, and stainless steel chimney style range hood; and expansive bright great room with 7' high windows/patio slider leading out to your 14'x6' covered patio (deck/patio not included). There are 2 bedrooms on the main level including primary suite with 4-piece ensuite (tiled shower with glass enclosure, quartz countertops, double sinks) and walk in closet; and convenient second bathroom. The expansive unfinished basement is ready for your personal touch/development. Other features include: stainless steel chimney style range hood, pot lights, lighting allowance, roughed in basement bathroom, and more. Other lots and plans to choose from! PHOTOS ARE FROM PREVIOUS MODEL AND MAY SHOW UPGRADED ITEMS. (id:37319)
1164 Hobbs Drive
London, Ontario
Welcome to Jackson Meadows, a vibrant new development conveniently situated near Highway 401 and surrounded by a thriving urban community brimming with culture, schools, and amenities. The showcased model, The Casa, is a true standout, boasting a striking stucco exterior complemented by expansive windows that flood the interiors with natural light. Step inside to explore a main floor that effortlessly blends style with practicality, featuring a distinct dining area, a well-appointed corner kitchen, and a spacious living space—ideal for entertaining or unwinding in comfort. Upstairs, discover a thoughtfully designed layout comprising three ample bedrooms and two full bathrooms, offering plenty of space for a growing family. With its proximity to major amenities and highways 401 & 402, don't miss out on the opportunity to secure a home in this exceptional location! Models are available for viewing in nearby subdivisions—simply inquire about our sales package for more details! (id:37319)
42607 Johnathan Street
Union, Ontario
Welcome to your dream home! This fully renovated gem is a testament to modern comfort and style in the charming area of Union. Step into the inviting main floor featuring beautiful laminate floors that seamlessly connect the open-concept custom kitchen with quartz countertops , dining, and living areas. A 4-piece bathroom and convenient laundry facilities add to the main floor's practicality. Upstairs unveils a haven of coziness with three bedrooms, two boasting generous walk-in closets. The 3-piece bathroom completes the space. Positioned on a generous corner lot, this residence offers an abundance of parking space, making gatherings with family and friends a breeze. The exterior enhancements are just as impressive, showcasing brand-new siding, roof, soffit, and eaves – ensuring not just aesthetics but also long-term durability. And that's not all – discover an added bonus, a workshop that's perfect for your creative projects or extra storage space. Other updates include: windows, doors, deck, concrete patio, furnace, A/C, HWT owned. Discover the perfect blend of modern living and timeless charm in this meticulously updated home. Don't miss the chance to make it yours! (id:37319)
1053 Richmond Street
London, Ontario
Great five bedroom investment property just steps from the University Gates! Bright, spacious foyer greets you in this great two storey yellow brick home. Main floor has three bedrooms, kitchen, living room and storage area beyond foyer. Stairs up to two bedrooms with a second kitchen area on upper floor. Hardwood in bedrooms and hallway on main. Covered front porch. Appliances included. (id:37319)
288 Dundas Street
London, Ontario
Embark on a new business journey into the heart of the bustling Downtown Hotel district and Convention Center area with Ale House London awaiting its next visionary owner. Steeped in the vibrant ambiance of a casual sports pub, this establishment promises an unforgettable experience, boasting an enticing array of beers, liquors, and a menu that tantalizes taste buds with its rotating pub-style fare. With seating for 140 indoors and 70 on a charming patio adorned with a 50-year-old grapevine, guests are invited to immerse themselves in the electric atmosphere, complete with 15 TVs broadcasting their favorite sports games and a host of amenities including two pool tables, Buck Hunter, and Golden Tee. From its inception in February 2010 to its current state as a well-oiled machine, the owner's legacy of meticulous administration, innovative menu design, and seamless operational oversight ensures a smooth transition for the next adventurer eager to make their mark in the hospitality realm. With a dedicated team at the helm comprising two full-time managers, four full-time employees, and ten part-time staff members, this opportunity beckons entrepreneurs to seize the reins and unlock the full potential of this thriving business. (id:37319)
1008 Dundas Street
London, Ontario
Money making Turn Key Business. Pizza Business for sale. Established pizzeria with huge take out and delivery volume. Located with great exposure to pedestrian traffic and schools. Sales approximately $30,000-40,000/month (as per Seller). Financial documents available upon accepted conditional offer. Ample parking in the back. Very clean and fully renovated area inside the store. (id:37319)
69 Winona Road
Kilworth, Ontario
Elegant one floor living located on a large, private and landscaped lot. Quality built custom ranch situated on a popular street within walking distance to parks and trails. The main floor features a newly updated kitchen with quartz counters and a spacious island, dinette, separate dining room, cozy living room with fireplace and three spacious bedrooms, including a primary bedroom with an ensuite bath. Gleaming hardwood floors, updated baths and bedroom carpeting, replacement windows in living room and main floor freshly painted in 2023. The professionally finished lower level boasts a huge rec room, bar area, bright and spacious laundry room, and a very large fourth bedroom. There’s plenty of room for storage and direct access from the garage to the lower level. Walk out from the kitchen to the side patio perfect for barbeques or use the private patio area overlooking the meticulously maintained fenced backyard. Distinct pride of ownership throughout this home, featuring many upgrades, including kitchen and appliances in 2023, furnace and AC in 2023 and new garage door opener. This well built home has been lovingly cared for by the present owner, is an absolute pleasure to show and is in move in condition. Immediate possession available (id:37319)
76 1/2 Fairview Avenue
St. Thomas, Ontario
Charming Brick bungalow with three bedrooms , 2 bathrooms, Kitchen and finished basement, Garage and Ample parking at front, Decent size Back yard close to all amenities, School, shopping, Transit and walking trails. Call Now for your showing. (id:37319)
152 Clarendon Crescent
London, Ontario
Welcome to this extremely well cared for home on a quiet street in a family friendly neighborhood. This large immaculate home has 3 large bedrooms and a full bathroom on the second floor. The main floor has a living room, a formal dining room, a large kitchen with island, a 2 piece bathroom and a beautiful family room with fireplace, hardwood floors and large south facing window. The lower level has a large recroom, 3 piece bathroom. A den/fourth bedroom, 20 ft cellar, laundry room with lots of storage. All updated high quality vinyl windows and doors, central vacuum, 40 year shingles, furnace and A/C have had yearly maintenance. The exterior is very private with a fully fenced lot and a large deck overlooking a beautifully landscaped yard and gardens. oversized double garage and double driveway with lots of parking. close to schools, parks, public transit and easy access to 401 highway. (id:37319)
9 Cassie Crescent
Strathroy, Ontario
Wait until you see everything this beautiful home, located on a quiet street, in a sought after area, has to offer. Features included with this home: double garage, interlocking brick laneway, main floor laundry, quality millwork, neutral toned wood and tile flooring The heart of the home lies in the expansive custom kitchen, where abundant storage and counter space await. Easy access from kitchen to rear yard. The second floor primary bedroom is spacious, offering a large walk-in closet, 5 piece ensuite with a double vanity, walk-in shower and a large jetted corner tub. Two additional second floor bedrooms and a full bathroom ensure plenty of space for family or guests. The lower level features a large finished L-shaped family room that could easily be transformed into designated media and games areas. The large fenced rear yard with its interlocking brick patio area offers an ideal setting for outdoor gatherings. Easy access to the 402 hwy, schools, rec centre, and walking trails. (id:37319)
1164 Foxcreek Road
London, Ontario
Welcome to Foxfield area, one of the most highly desirable neighbourhoods in North London. This gorgeous 2-story corner house offers 5 bedrooms, 3.5 bathrooms, 2-door car garage, open porch, double-wide driveway for almost 4 cars, and over 3000 sq.ft finished area, a great choice for a growing family or generating an extra income. Main floor offer a beautiful layout, large living room open to family room with double sided gas fireplace in between both rooms all hardwood flooring and dining area, 2 pc. Bathroom, a good size kitchen, tasteful backsplash, plenty of cabinets, and a new counter top, with glass door leads to wood and large deck in fully fenced backyard. Second floor features a large primary bedroom with 4 pc. Ensuite bath, walk-in closet plus 2 more bedrooms, newer carpet, laundry room, 4 pc. bathroom , and space for computer deck. Lower level offers a separate entrance to the outside, large sized living room, 2 bedrooms, 4 pc. Bathroom, this is an excellent opportunity to be converted to a legal dwelling unit as the seller has the City of London permit for Multi Unit Building, and the drawing for installing a kitchen and laundry room. Notice the Seller never used the electric fireplace in the lower level it sold as is condition. (id:37319)
52 Arrowwood Path Path
Ilderton, Ontario
Welcome home to 52 Arrowwood Path. Nestled in the beautiful town of Ilderton, only a 5 min drive from London. Set back on a quiet Cul-de sac, sits this 2022 Custom built, Sifton home. Pulling up, you're greeted by a gorgeous paver driveway that flows past the 2.5 car garage and up to the front porch. Entering the home you'll find style and elegance with transoms above classic 5 panel doors, crown moulding, engineered hardwood floors and an emphasized attention to detail with the design and layout of this home. The main floor features a large den (perfect for home office, gym or teenagers retreat), a custom GCW kitchen with 9' walk in pantry, gas stove, and eat at island. A gas fireplace accented by built in cabinetry and shelving invites you in to the open concept family room with beautiful views to your fenced in backyard from the abundance of east facing windows. Following the hardwood stairs to the second floor you will find the primary suite. With a size that is designed for modern living, it comes complete with a tray ceiling, double walk in closets, well fitted ensuite with double vanity and tiled glass door shower. The engineered hardwood flooring flows through all 4 bedrooms, which have been designed for size in mind, and leads to the second, well appointed full bathroom. The lower level has been set up for future possibilities of additional living space, bedrooms, a bathroom, plenty of storage, and potential for an in law suite. The privacy of the pool sized rear yard gives you a place to relax and enjoy the peach and quiet! The pavers from the driveway continue their flow through the side yard and in to a well fitted patio, Large deck shadowed by a covered porch with easy access to the Kitchen through the oversized patio door. Book a showing, you wont be disappointed! (id:37319)
191 South Street
Glencoe, Ontario
Large family home on an oversized lot 116.34 ft x 165.49 ft with a heated shop. This raised ranch offers two finished floors with 6 inch walls and an attached two car garage. The main floor has an open concept kitchen, dining and living room, walkout to 4 season sunroom with gas fireplace, 3 bedrooms and a 4 piece bath with stackable washer/dryer. The lower level features a large rec room with a wood fireplace, 3 piece bath, large bedroom, kitchenette, second laundry area, utility room and walk up to the two car garage. Some newer windows, chairlift, recently painted, 3 awnings on sunroom (2 manual and 1 electric) The shop has a gas heater plus a wood stove, 220 electricity for air compressor hookup and a cement floor. There is a curb cut to the shop. Appliances included. Close to schools. Underground dog fencing around the whole yard. (id:37319)
45 Lake Margaret Trail Unit# 6
St. Thomas, Ontario
One floor detached vacant land condo 2 car garage 1300 square feet on main floor, approx. 720 sf finished in basement, 2 bedrooms, 9 foot ceilings, cathedral ceiling, 2 gas fireplaces, hardwood and tile floors, large main floor bathroom, main floor laundry, deck, deck canopy, hrv, Energy Star home, covered front porch, finished basement with large rec. room, bathroom and bedroom with large walk in closet, garage door openers, central vac., crown molding, window coverings included, washer , dryer, fridge, stove, built in microwave and dishwasher included. (id:37319)
9 Sunrise Lane
Grand Bend, Ontario
ONLY MINUTES TO THE BEACH, THIS 4 BED/3 BATH HOME IS SURE TO IMPRESS WITH ITS MANY LUXURY UPGRADES. The floor plan is impressive, and the modern coastal aesthetic will be sure to capture any buyers attention. Top-tier Bosch and Electrolux appliances, on-trend mid-tone engineered hardwood floors, custom millwork, bullnose corner trim, designer lighting, ceramic tile and Quartz countertops are a few to name. The tasteful gourmet kitchen features a waterfall Quartz island complimented by beautiful fixtures, gas range and spacious walk-in pantry. The focal point of the living room is the floor-to-ceiling fireplace with ceramic tile surround, adding modern warmth to the living space. A tray ceiling overhead adds dimension and interest. Intelligent placement of transom windows enhances privacy and allows natural light to flood the space. The bright spacious primary suite has two closets (one walk-in, one with double doors), and a 4-piece ensuite bathroom with ceramic tile and luxurious heated floors. A gorgeous stairway with custom millwork, glass railings and step lighting lead you to a functional basement with a spacious rec room, 2x bedrooms (one with an electric fireplace!), a bonus room and a 4-piece bath. Step outside to the private deck oasis through 8' glass sliding doors, complete with a Weber BBQ, privacy screens, a pergola, and a gas line for seamless alfresco dining and entertaining. Landscaping, lawn care, snow removal is covered thru minimal monthly fees. This is a quality neighbourhood and a short distance to local beaches, Pinery Park, award winning sunsets and Grand Bend amenities. See upgrades list below in Feature Sheet section. (id:37319)
3507 Brushland Crescent Crescent
London, Ontario
Located in London’s prestige Talbot Village, this executive two-story home is 2 years new and offers approximately 4200 sq ft of living space with high end finishes. No expense spared on upgrades starting with full stone frontage, brick and stucco finish, fully finished lower level and a backyard oasis with pool. This home features a total of 6 bedrooms, and 4.5 Bathrooms. Main floor consists of an open concept living room overlooking the chef like kitchen complimented in quarts with an oversized waterfall island, dining room, butler’s pantry and den. The upper level consists of 4 bedrooms, laundry, jack and jill full bath, and a guest room with fully tiled floor to ceiling bathroom. The large primary bedroom has a luxury spa like ensuite and custom-built walk-in closet. All the bathrooms have heated flooring. The lower level is finished with the same quality as the upper level with ceiling height of 9 feet and has two bedrooms, bath with laundry facilities and a full kitchen along with a generous size living room. Perfect for the in-laws or those adult children. But that’s not all, this home also has an oasis rear yard, that consists of a 12 x 24 ft heated salt water sports pool at 5.5 feet making it practical for all ages. The rear yard also includes composite deck with glass rail, over 50k of concrete work, mini golf putt area, natural gas BBQ hook up and a 240 square foot cabana with a covered seating area and bar, automated medal shutters and oak stained walls for a cottage feel you will enjoy forever. Cabana is finished in stucco and brick to match the home, also with Ethernet, in ceilings speakers, mini fridge, ceiling fans, lots of pot lights all for entertaining with elegance. Truly a master design and waiting for you to make this your Home Sweet Home (id:37319)
1820 Canvas Way Unit# 21
London, Ontario
2021 built new home, located in prestigious North London, Fantastic neighbourhood, close to all amenities, Stoneycreek Community Center, YMCA, Library, Masonville Mall, Local shopping Plaza, UWO & University Hospital. This 2-storey, 3 bedroom 2.5 bathroom detached freehold home has been designed with high-end modern style features. Great layout with a lot of efficient space. Relax and enjoy the open concept great room, kitchen with pantry and dining area. Many upgraded features from the quality engineered hardwood & ceramic flooring in wet area, and stainless steel appliances. The second floor has a large Primary bedroom with luxurious Ensuite and a large walk-in closet. There are two other generous sized bedrooms with large closet and another full bedroom. Unspoiled basement is to fulfill your dream. Attached 2 car garage, fenced back yard. 24 hour notice for all viewings. (id:37319)
57604 Tunnel Line
Vienna, Ontario
Welcome to your own piece of paradise nestled in the tranquil countryside of Rural Bayham! Situated on 5.88 acres of sprawling land, this updated bungalow offers the perfect blend of modern convenience and serene natural surroundings. The open space, wooded area, and tranquil pond adds to the idyllic setting, inviting moments of relaxation and reflection. Step inside to discover a beautifully updated main floor, where every detail has been carefully considered. The solid wood custom kitchen features granite counter-tops and built-in appliances that elevate both style and functionality. The main floor boasts a spacious layout that seamlessly integrates living, dining, and entertaining spaces. Recent updates include a new high efficiency furnace and AC (2020), water heater (2023), and water filtration system (2023) providing peace of mind and ensuring that this home is ready to meet the needs of modern living. Of note, buyers might be interested in converting the attached garage with basement entrance into multi-generational living. The true highlight of this property lies beyond the main living area. A sprawling 1500 sq. ft shop awaits, complete with in-floor heating, an attached office space, paint shop with 200amp service ensures that all your projects can be tackled with ease. Whether you're a hobbyist, a DIY enthusiast, or a small business owner, this versatile space offers endless possibilities. Some possibilities may also include a secondary dwelling now allowed under Ontario’s new Planning Act. Outside, the expansive grounds offer ample opportunities for exploration and recreation. Whether you're taking a leisurely stroll through the wooded area, enjoying a picnic by the pond, or simply soaking in the beauty of the surrounding landscape, this property truly embodies the essence of country living at its finest. (id:37319)
330 Ridout Street North Unit# 1205
London, Ontario
Are you searching for the perfect blend of urban convenience and modern luxury? Look no further! Step into elegance with 1bedroom plus 1 den unit, offering ample space and versatility to accommodate your lifestyle needs. Prepare to be impressed by the kitchen featuring modern countertops and cabinets. Experience the luxury of abundant natural light and stunning south-facing views that flood the living space with warmth and brightness. Enjoy the convenience of your very own assigned parking spot, ensuring hassle-free access and peace of mind for your vehicle and an added convenience of an exclusive use locker, providing ample storage space for all your belongings, from seasonal gear to household essentials. With condo fees of $333.66 per month, enjoy the benefits of worry-free living, with the majority of your monthly utilities covered. This includes heat, cooling (A/C), water (hot), building insurance, maintenance, and more, providing exceptional value and peace of mind. (id:37319)
123 King Street Unit# Main
London, Ontario
RETAIL/OFFICE 3,600sf-Rare find, street level, currently fully finished professional Office in Prime Downtown King St location. Ideally situated adjacent to Budweiser Gardens, home of the London Knights, Fanshawe College of Performing Arts (2013), Covent market and event space Market Square. This choice location is at the heart of London's Entertainment District with pedestrian traffic counts. Surrounded by restaurants, nights clubs, farmers market, close to the Courthouse and government office and very dense multi-unit residential developments. DA1 Zoning permits a wide range of commercial uses, including Medical, Dental, Retail. Parking available in adjacent Municipal and Private Parking Lots. 4' *'4 exterior signage available at additional cost. Rents plus utilities and HST. (id:37319)
222 Wellington Street Unit# 104
London, Ontario
About 3081(Approx.) Sq.ft Prime Business Location near Downtown London! This is a remarkable opportunity for your business to thrive in the heart of London, Ontario, close to the bustling downtown area and conveniently situated near the BRT (Bus Rapid Transit) route on Wellington Street. With its strategic location, this space offers exceptional visibility and accessibility, ensuring your business receives maximum exposure. BDC zoning allows for a wide variety of uses including, restaurants, animal hospital, clinics, laboratories, medical/dental etc. As Location is near downtown loop, your business will benefit from the daily foot traffic of both residents and tourists exploring the vibrant city center. After completion of BRT route this will provides easy access for commuters, making your business easily accessible to a wide customer base. You'll be surrounded by various amenities, including restaurants, shops, and cultural attractions, creating a dynamic and attractive destination for potential customers. Ample parking options ensure convenience for both your customers and employees. The high visibility and accessibility of this location make it an ideal choice for a wide range of businesses seeking to establish or expand their presence in London, Ontario. Don't miss out on this exceptional opportunity to secure a prime commercial space in one of London's most sought-after areas. Contact us today to schedule a viewing and explore the endless possibilities. (id:37319)
11051 Boundary Line
Kent Bridge, Ontario
Hobby farm with an updated 2 storey brick home with 3 bedrooms and 2 bathrooms. Over-sized double garage and 50 ft x 40 ft insulated workshop with new concrete (2023). Main floor features a large kitchen with gas fireplace and new porcelain flooring with island and granite countertops and new stainless steel appliances. Convenient main floor laundry room. Enclosed front porch/sunroom off of the kitchen and a covered patio in the back. Separate formal dining room and living room. Updated 6 piece bathroom with double sink vanity. Second floor features 3 bedrooms and a newly built 5 piece bathroom. Hallway with glass railing, and open space ideal for an office or sitting area with built in shelves. Waterproofed basement with transferable warranty. Light censored in the unfinished basement plus a convenient walk out to the yard. New sump pump, light fixtures and updated windows throughout. 200 amps service in the house and 200 amps in the workshop on separate meters. Updated metal roof (2022) . U shaped driveway with new gravel parks 10 + cars (2022). Home is on a quiet street in a park-like setting with a tree-lined lot for more privacy. (id:37319)
11051 Boundary Line
Kent Bridge, Ontario
Hobby farm with an updated 2 storey brick home with 3 bedrooms and 2 bathrooms. Over-sized double garage and 50 ft x 40 ft insulated workshop with new concrete (2023). Main floor features a large kitchen with gas fireplace and new porcelain flooring with island and granite countertops and new stainless steel appliances. Convenient main floor laundry room. Enclosed front porch/sunroom off of the kitchen and a covered patio in the back. Separate formal dining room and living room. Updated 6 piece bathroom with double sink vanity. Second floor features 3 bedrooms and a newly built 5 piece bathroom. Hallway with glass railing, and open space ideal for an office or sitting area with built in shelves. Waterproofed basement with transferable warranty. Light censored in the unfinished basement plus a convenient walk out to the yard. New sump pump, light fixtures and updated windows throughout. 200 amps service in the house and 200 amps in the workshop on separate meters. Updated metal roof (2022) . U shaped driveway with new gravel parks 10 + cars (2022). Home is on a quiet street in a park-like setting with a tree-lined lot for more privacy. (id:37319)
36 Kelly Drive
Thamesford, Ontario
Don’t miss the opportunity to purchase this beautiful home on a 55 x 127-foot lot, built by Conidi Custom Homes. This two storey custom home is built with the highest quality finishes, expansive floor plans, an openconcept main floor space, gorgeous chef's kitchen with 10ft quartz island, quartz kitchen and bathroom counters, upgraded faucets and light fixtures, hardwood main floors and landings, stunning built-ins with glass shelving and gas fireplace in the Great Room, pot lights throughout, custom-built trim package,oversized windows providing you with lots of natural light, black windows (soffit & facia), stone frontage, and recessed outdoor lighting and a huge covered back yard seating area. Approximately 2640 sq ft., features, 9ft ceilings, four bedrooms, two-and-a-half bathrooms, den/office with cathedral ceiling, 2-car garage, and a spacious main floor mudroom with laundry. Tarion Warranty included. Close to Thamesford Public School,Hwy Access, Shopping, and much more! Note: 7 photos are digitally staged. Contact Listing Agent for more info on another vacant building lot available to custom build. (id:37319)
2718 & 2734 County Road 3 Road
St. Isidore, Ontario
Rare On-going Dairy & Land opportunity located between Casselman & St Isidore! This dairy farm is set on a 143.78 acre parcel and comes with 109kgs of saleable quota, an exceptionally well managed herd of Holstein cows, a complete set of well maintained buildings and 2 homes. Three additional parcels (148, 98 and 50 acres) can be purchased along with the dairy to give you a total of 390 acres in 1 block, plus an additional 50 acre parcel around the corner. The dairy complex includes a 2004 built 72 head tail-to-tail tie-stall barn with automated feeding, 10 auto take-off milkers on a rail system, tunnel ventilation & 500,000 gal manure storage. Feed is stored in 3 concrete upright silos, several grain and commodity bins and a 140’ x 60’ hay shed. Heifers and dry-cows are housed in a 130’ x 65’ tarp building with 60 free-stalls, alley-scrapers and 2 straw packs. Calves are housed in a 120’ x 50’ tarp building with 7 group pens & 10 individual pens. There is also a 60' x 120’ drive-shed to store your equipment or to rent out. The main residence, a 5 bedroom, 3 bathroom farmhouse on a separately deeded 1 acre lot, offers lots of spacious and bright living spaces. The 2nd home offers 3 bedrooms & 1 bathroom. This is a very well managed dairy farm that can be purchased with up to 440 acres! (id:37319)
1705 Fiddlehead Place Unit# 111
London, Ontario
This impeccably designed one-bedroom residence boasts open-concept layout, featuring 10ft ceilings and floor-to-ceiling windows adorned with power blinds. Enhanced with a 4ft perimeter of radiant heat and engineered hardwood floors throughout, every detail exudes luxury. Custom woodworking accents, including a gas fireplace surround, crown moulding, and beadboard in the primary suite. The gourmet kitchen, with premium additions like a bar fridge and ice maker, caters to culinary enthusiasts. The generously sized bedroom offers a personal en-suite with heated floors, a custom closet. Fully fenced private yard phantom screens, with a covered patio equipped with a gas hook-up for barbecues with access from living room and bedroom. Additional features include 8ft doors, in-suite laundry, 1.5 baths, underground parking, and a storage locker. Ideally situated near Masonville shopping area, great restaurants, entertainment venues, and healthcare facilities, this suite epitomizes urban living. (id:37319)
380 King Street Unit# 1707
London, Ontario
Welcome to downtown living at its best in the heart of London Ontario. You will be impressed with this move in ready beautifully appointed 17th Floor Executive condo unit with its stunning westerly views. This spacious condo features an open floor plan with a large living and dining room area together with its awesome gourmet kitchen, all great for entertaining or just relaxing and cooking in your own home. Rare 3 bedroom unit, 2 fully renovated bathrooms, and 2 large balconies, perfect for relaxing after a long day, or for having your morning coffee. The primary bedroom boasts a gorgeous ensuite washroom with its large walk-in shower. Convenient in-suite laundry. Ample storage within the unit and 1 exclusive underground parking spot is included. Enjoy all the amenities of downtown living with all utilities included in the condo fees, including a renovated indoor pool for your enjoyment. Don't miss out on this incredible opportunity! (id:37319)
37 Greenbrier Ridge
Dorchester, Ontario
Welcome to The Boardwalk at Mill Pond, an upscale, family friendly neighbourhood nestled in the growing town of Dorchester. Proudly presented by Stonehaven Homes, this stunning two-storey model home on a quiet court is located a short drive to the 401 Highway just outside the City of London. The transitional style is designed to leave a lasting impression, featuring a timeless stone facade and striking exterior colour combination. Enjoy the ample living space with 4 bedrooms, 3 bathrooms, 2,865 square feet above grade, 10-foot main floor ceilings, and triple car garage with convenient rear overhead door. The front entrance welcomes you with an abundance of natural light flowing through the soaring 20-foot foyer ceiling. The versatile den is ready to serve as a formal dining room or home office. Entertaining is a breeze in the open concept layout that seamlessly combines living, dining, and kitchen spaces, complimented by a cozy fireplace. For the chef in the family, brace yourself for an incredible kitchen with an abundance of stone counters, large island, walk-in pantry and oversized window overlooking the backyard. The second level welcomes you with the perfect sized primary bedroom with walk-in closet and luxurious 5-piece ensuite, offering a soaker tub, double vanity and elegantly tiled shower enclosed in glass. Additionally, this level provides another 3 spacious bedrooms, stunning 5-piece main bath and bonus study nook equipped with built-in desk. The unfinished basement offers a blank canvas to tailor your needs. With a large lower footprint, the possibilities are endless. The backyard features a covered back patio providing the ideal setting for outdoor R&R paired plenty of green space for the kids and pets to play. Experience the pride of Stonehaven Homes and the beauty of The Boardwalk at Mill Pond in Dorchester. Discover a harmonious blend of modern living, exceptional craftsmanship, and tranquility of nearby nature in this remarkable home. (id:37319)
198 Springbank Drive Unit# 203
London, Ontario
1987 Mallard Park Model Mobile Home with a half stone front has been totally renovated in 2022/23. This cozy one bedroom unit has been updated with new metal roof, vinyl siding, high efficiency forced air furnace & central air, wiring, plumbing, flooring, bathroom, kitchen cupboards, engineered hardwood + natural travertine flooring throughout, travertine back splash in kitchen and bathroom, plus an electric fireplace. Featuring cathedral ceilings, thermal windows & doors, sliding patio door from the spacious bedroom to the covered deck where you can enjoy relaxing while overlooking large common area. The living room features a half stone wall and live edge shelf. A stone front electric fireplace with a barn beam mantel provides a great place to relax in the den. The large round top front window provides lots of natural lighting in the kitchen where you will also find a kitchen nook located by a bay window. The new 3pc bathroom includes a large walk in shower with a seat. There is dedicated parking for unit 203 just steps away. A great alternative to condo/apartment living located in Retirement Community, the Cove Mobile Home Park situated next to the laundry facility with generous area of green space. Lot fees $767.62/month: INCL $700.00 Lot fees + 50.00 water + $17.62 for property taxes., water, garbage and recycling pick up, park maintenance. Hydro is billed for this unit at the end of each month. (id:37319)
10 Coastal Crescent Unit# 51
Grand Bend, Ontario
Welcome Home to the 'Michigan' Model in South of Main, Grand Bend’s newest and highly sought after subdivision. Professionally interior designed, and constructed by local award-winning builder, Medway Homes Inc. Located near everything that Grand Bend has to offer while enjoying your own peaceful oasis. A minute's walk from shopping, the main strip, golfing, and blue water beaches. Enjoy watching Grand Bend’s famous sunsets from your grand-sized yard. Your modern bungalow (4-plex unit) boasts 2,129 sq ft of finished living space (includes 801 sf finished lower level), and is complete with 3 spacious bedrooms, 3 full bathrooms, a finished basement, and a 1 car garage with single drive. Quartz countertops and engineered hardwood are showcased throughout the home, with luxury vinyl plank featured on stairs and lower level. The primary bedroom is sure to impress, with a spacious walk-in closet and 3-piece ensuite. The open concept home showcases tons of natural light, 9’ ceiling on both the main and lower level, main floor laundry room, gas fireplace in living room, covered front porch, large deck with privacy wall, 10' tray ceiling in living room, and many more upgraded features. Enjoy maintenance free living with lawn care, road maintenance, and snow removal provided for the low cost of approximately $265/month. Life is better when you live by the beach! Photos shown represent Ontario Model to show finishes. Design Package for this unit has been chosen and completed.* *CONTACT TODAY FOR INCENTIVES!! (id:37319)
12 Coastal Crescent Unit# 50
Grand Bend, Ontario
Welcome Home to the 'Michigan' Model in South of Main, Grand Bend’s newest and highly sought after subdivision. Professionally interior designed, and constructed by local award-winning builder, Medway Homes Inc. Located near everything that Grand Bend has to offer while enjoying your own peaceful oasis. A minute's walk from shopping, the main strip, golfing, and blue water beaches. Enjoy watching Grand Bend’s famous sunsets from your grand-sized yard. Your modern bungalow (4-plex unit) boasts 2,129 sq ft of finished living space (includes 801 sf finished lower level), and is complete with 3 spacious bedrooms, 3 full bathrooms, a finished basement, and a 1 car garage with single drive. Quartz countertops and engineered hardwood are showcased throughout the home, with luxury vinyl plank featured on stairs and lower level. The primary bedroom is sure to impress, with a spacious walk-in closet and 3-piece ensuite. The open concept home showcases tons of natural light, 9’ ceiling on both the main and lower level, main floor laundry room, gas fireplace in living room, covered front porch, large deck with privacy wall, 10' tray ceiling in living room, and many more upgraded features. Enjoy maintenance free living with lawn care, road maintenance, and snow removal provided for the low cost of approximately $265/month. Life is better when you live by the beach! Photos shown represent Ontario Model to show finishes. Design Package for this unit has been chosen* *CONTACT TODAY FOR INCENTIVES!! (id:37319)
14 Coastal Crescent Unit# 49
Grand Bend, Ontario
Welcome Home to the 'Superior' Model in South of Main, Grand Bend’s newest and highly sought after subdivision. Professionally interior designed, and constructed by local award-winning builder, Medway Homes Inc. Located near everything that Grand Bend has to offer while enjoying your own peaceful oasis. A minute's walk from shopping, the main strip, golfing, and blue water beaches. Enjoy watching Grand Bend’s famous sunsets from your grand-sized yard. Your modern bungalow (end of 4-plex unit) boasts 2,603 sq ft of finished living space (largest floor plan offered in South of Main!) (includes 1,156 sf finished lower level), and is complete with 4 spacious bedrooms, 3 full bathrooms, a finished basement, and a 2 car garage with double drive. Quartz countertops and engineered hardwood are showcased throughout the home, with luxury vinyl plank featured on stairs and lower level. The primary bedroom is sure to impress, with a spacious walk-in closet and 3-piece ensuite. The open concept home showcases tons of natural light, 9’ ceiling on both the main and lower level, main floor laundry room, gas fireplace in living room, covered front porch, large deck with privacy wall, 10' tray ceiling in living room, and many more upgraded features. Enjoy maintenance free living with lawn care, road maintenance, and snow removal provided for the low cost of approx. $265/month. Life is better when you live by the beach! *Home under construction. Currently drywalled. 60 day closing. *CONTACT TODAY FOR INCENTIVES!! (id:37319)
N/a Frances Road
Grand Bend, Ontario
This is it! Your chance to own a piece of paradise along the sandy shores of Lake Huron in Lambton Shores. This gorgeous 150ft x 183.72ft residential lot is nestled in amongst the mature trees of the Carolinian Forest and across from the Pinery Provincial Park. It is the ideal spot to build your own dream home or cottage. Just 10 minutes south of Grand Bend and 5 minutes north of Port Franks, you will have easy access to many amenities close by such as golf courses, trails, shopping, restaurants and schools. Natural gas, hydro, municipal water services and high speed internet available. Septic system required. Don't miss out on this opportunity! (id:37319)
573 Richmond Street
London, Ontario
Now you can own one of Canada's leading Marble Slab Creamery franchise locations right here in London! Great opportunity to own a year-round family business with proven profitability. With an established brand and strong market presence, Marble Slab Creamery is a regional leader in the super premium ice cream category. Join a solid franchise system with strong corporate support & resources. Additional income via delivery, catering, wholesale and special event channels. Invest before summer arrives in this unique turn-key opportunity! (id:37319)
50 Northumberland Road Unit# 75
London, Ontario
Welcome to this upscale neighbourhood where we're offering a lovely bungalow for sale in the exclusive Hunt Club Gate community. This highly attractive premium end unit on a cul-de-sac backs onto the Kelly Stanton Environmentally Significant protected green space. The unit show cases 1550 finished sq. ft. on the main level with another 750 sq. ft. finished downstairs for a total of 2300 sq. ft. of finished living space. This is a high quality built product featuring 2+1 bedrooms, 2.5 bathrooms, a spacious kitchen w/ bright sunlit eating area and breakfast bar, combination dining room & living room w/ gas fireplace and doors leading to an upper deck over looking the peaceful forest and natures delights. Both bedrooms are generous in size with the master offering a 4 pc ensuite w/ double sink, a glass shower & a walk in closet. There are no carpets in the home allowing you numerous design and décor options. Unique features include granite countertops, an expresso kitchen w/ coordinating designer back splash, stainless steel kitchen appliances, a rarely seen 14' cathedral ceiling, crown molding, many transom windows, all set on gleaming maple hardwood flooring or ceramic tile. The lower level features a lovely family room with 8' ceilings, rich laminate flooring, built in maple display cabinetry/bookcases, 3rd bedroom and a 4 pc bath for your over night guests. Double doors take you to a lower patio and more views of the green space. Loads of extra storage space throughout with a functional work shop area. With a double garage, parking for 5+ cars, main floor laundry, updated furnace and air, lawn sprinkler system, alarm system (not currently monitored), freshly painted, steps to walking trails, Clubhouse privilege's and proximity to all of life's conveniences this home offer tremendous value. It's a rare find in a beautiful and desirable location so call today for your private viewing. (id:37319)
6290 William Street
Lambton Shores, Ontario
Once in a lifetime opportunity to own 103 feet of lake frontage at Ipperwash Beach on Lake Huron. 3 bedroom cottage with attached garage on owned land. This cozy cottage has a brick fireplace in the living room with a propane gas insert, main floor bedroom with electric fireplace, a 3 piece updated bath room with corner shower. Main floor is open concept with living room and kitchen viewing Lake Huron. Most windows replaced in 2020. 2 bedrooms upstairs , one views the lake. 28 x 16 foot concrete patio on the lake side, steel breakwall and stairs installed recently. 100 amp panel with breakers, municipal water. Large rear screened room. The lot is 203 feet deep and is at the end of a dead end road. Great potential as there are very few lots with 103 foot frontage on the lake at Ipperwash. Several public golf courses within 15 minutes. Located less than an hour from London or Bluewater bridge in Sarnia, 10 minutes to shopping in Forest and 20 minutes to night life in Grand Bend. You can just move in and enjoy the great sand beach and fantastic sunsets over Lake Huron. (id:37319)
64 Josephine Street
London, Ontario
Attention first-time home buyers or investors! You will love this beautifully updated 3-level backsplit! The main floor is welcoming with a cozy electric fireplace and stunning wood accent wall that opens up into the eat-in kitchen with exposed brick and a pass-through into the Den/office. The second floor offers two good-sized bedrooms and a 4-piece bathroom with tons of storage space. The lower level features a large family room, a third bedroom, and a second 2-piece bathroom. You will enjoy a fully fenced rear yard with a large wood deck, built-in hot tub, and firepit area. Enjoy many recent updates including the roof. eavestroughs, soffit, and fascia (2016), and a new 11'x7' shed (2021) Located close to schools, the hospital, and shopping. Do not miss this opportunity (id:37319)
2657 Bobolink Lane
London, Ontario
BACKING ONTO POND WITH BONUS 5 APPLIANCES AND FINISHED BASEMENT INCLUDED! MODEL HOME WITH QUICK POSSESSION: Sunlight Heritage Homes presents The Warren. 1957 sq ft of expertly designed living space located in desirable Old Victoria on the Thames. Enter into the generous open concept main level featuring kitchen with quartz countertops, upper cabinets to the ceiling with valance and crown moulding, glass display cabinets, microwave shelf, stainless steel appliances and island with breakfast bar; great room with direct sliding door access to the backyard, bright dinette with large window and convenient main floor 2- piece bathroom. The upper level includes 4 spacious bedrooms including primary suite with walk in closet and 5-piece ensuite with double sinks, quartz countertops and tiled shower; laundry room with front loader washer and dryer included and main bathroom that has cheater ensuite access to second bedroom. The walk- out basement comes with finished family room. Model home includes Laminate flooring throughout main level (except bathroom), 5' patio slider, 9' ceilings on main level, bathroom rough-in in basement and more! Model Home shows upgrade items. Other lots and plan to choose from. (id:37319)
21617 Irwin Road
Merlin, Ontario
21617 irwin rd. welcome to this half acre lot located in rural Tilbury with a huge shop/ garage capable of 3 cars or more. the property has been well maintained and cared for and is in an extremely quiet area, not far from highway access. plenty of storage here, this is the little hobby property you were looking for. The home is a one floor 2 bed 1 bathroom with a large kitchen and plenty of light . updated roof and windows. (id:37319)
349 Southdale Road E Unit# 28
London, Ontario
EXCITING NEWS! ANNOUNCING WALNUT VISTA, LONDON'S NEWEST LUXURY TOWNHOUSE COMMUNITY, CONVENIENTLY LOCATED IN SOUTH LONDON. BEAUTIFULLY APPOINTED 3 LEVEL VACANT LAND CONDOMINIUM TOWN HOME WITH A SPACIOUS, BRIGHT AND AIRY LAYOUT. DESIGNED FOR THAT URBAN LIFESTYLE. EASY TO WORK FROM HOME. ROOM FOR EVERYBODY WITH 3 GENEROUS BEDROOMS, 2 FULL BATHROOMS & LAUNDRY ON THE UPPER LEVEL, OPEN PLAN ON THE SECOND LEVEL WITH PLENTY OF WINDOWS, FRONT BALCONY AND REAR DECK, AND MAIN LEVEL COMPLETE WITH 2 PIECE POWDER ROOM, FLEX ROOM (BEDROOM / OFFICE / DEN), UTILITY, CLOSET AND INSIDE ENTRY FROM THE GARAGE. QUALITY FINISHES THROUGHOUT INCLUDING KITCHEN ISLAND WITH QUARTZ COUNTERTOPS, CUSTOM CABINETRY, SOFT CLOSE CABINETRY, GORGEOUS TILE, VINYL FLOORING, QUALITY BROADLOOM, THESE HOMES OFFER A FRONT BALCONY WITH GLASS RAILING PLUS A LARGE REAR DECK OVERLOOKING YOUR BACK YARD. MINUTES TO HWY 401 OR 402, A SHORT COMMUTE TO AMAZON, MAPLE LEAF FOODS, COSTCO, EASY ACCESS TO THE INDUSTRIALIZED AREAS OF SOUTH LONDON, ONE BUS TO WESTERN UNIVERSITY, 5 MINUTE DRIVE TO WHITE OAKS MALL, 5 MINUTES TO BOSTWICK COMMUNITY CENTRE, CONVENIENT TO BIG BOX STORES, GROCERY, HOUSES OF WORSHIP, DINING PLUS ALL LIFESTYLE AMENITIES. PHASE 1 SPRING 2024 OCCUPANCY. CALL TODAY OR VISIT OUR MODEL HOME AND SEE FOR YOURSELF. (id:37319)
349 Southdale Road E Unit# 3
London, Ontario
TO BE BUILT. Exciting News! Announcing Walnut Vista, London's newest luxury townhouse community, conveniently located in South London. Beautifully appointed 3 level vacant land condominium town home with a spacious, bright and airy layout. Designed for that urban lifestyle. Easy to work from home. Room for everybody with 3 spacious bedrooms, 2 full bathrooms & laundry on the upper level. Large open plan on the second level and main level complete with 2 piece powder room, flex room (bedroom/office/den), utility closet and inside entry from the garage. Quality finishes throughout including quartz countertops, custom cabinetry, soft close, gorgeous tile, vinyl flooring, quality broadloom. These homes offer a front balcony with glass railing plus a large rear deck overlooking your back yard. Minutes to Hwy 401 or 402, a short commute to Amazon, Maple Leaf Foods, Costco, easy access to the industrialized areas of South London, one bus to Western University, 5 minute drive to White Oaks Mall, 5 minutes to Bostwick Community Centre, convenient to big box stores, grocery, houses of worship, dining plus all lifestyle amenities. Phase 1 spring 2024 occupancy. (id:37319)
349 Southdale Road E Unit# 27
London, Ontario
WELCOME HOME TO WALNUT VISTA, CONVENIENTLY LOCATED IN SOUTH LONDON. BEAUTIFULLY APPOINTED 3 LEVEL VACANT LAND CONDOMINIUM TOWN HOME WITH A SPACIOUS, BRIGHT AND AIRY LAYOUT. DESIGNED FOR THAT URBAN LIFESTYLE. EASY TO WORK FROM HOME. ROOM FOR EVERYBODY WITH 3 SPACIOUS BEDROOMS, 2 FULL BATHROOMS & LAUNDRY ON THE UPPER LEVEL, LARGE OPEN PLAN ON THE SECOND LEVEL AND MAIN LEVEL COMPLETE WITH 2 PIECE POWDER ROOM, FLEX ROOM (BEDROOM / OFFICE / DEN), UTILITY, CLOSET AND INSIDE ENTRY FROM THE GARAGE. QUALITY FINISHES THROUGHOUT INCLUDING QUARTZ COUNTERTOPS, CUSTOM CABINETRY, SOFT CLOSE, GORGEOUS TILE, VINYL FLOORING, QUALITY BROADLOOM, THESE HOMES OFFER A FRONT BALCONY WITH GLASS RAILING PLUS A LARGE REAR DECK OVERLOOKING YOUR BACK YARD. MINUTES TO HWY 401 OR 402, A SHORT COMMUTE TO AMAZON, MAPLE LEAF FOODS, COSTCO, EASY ACCESS TO THE INDUSTRIALIZED AREAS OF SOUTH LONDON, ONE BUS TO WESTERN UNIVERSITY, 5 MINUTE DRIVE TO WHITE OAKS MALL, 5 MINUTES TO BOSTWICK COMMUNITY CENTRE, CONVENIENT TO BIG BOX STORES, GROCERY, HOUSES OF WORSHIP, DINING PLUS ALL LIFESTYLE AMENITIES. PHASE 1 SPRING 2024 OCCUPANCY. CALL TODAY OR VISIT OUR MODEL HOME AND SEE FOR YOURSELF. (id:37319)
7727 Patrick Street
Port Franks, Ontario
RIVERVIEW - 4 Season Bungalow with Docking! Garage, carport and large shed for all the toys! Two bedroom home/cottage in a great location. Situated on top of a hill. Open concept kitchen /living /dining room with gas fireplace. Large sun-room. Two bedrooms, 4-piece bath and laundry all on one floor. All new windows and doors (except sun room). Furnace (2018). HWT (2022) owned. Shingles (2018). Nicely landscaped yard with flagstone walkway, fire-pit and gazebo. Sand-point for watering the garden. Walk down a few houses to your own assigned dock on the Ausable River. Close to Port Franks Private Beach, marinas, walking trails and golf. Only 45 minutes to London and 35 minutes to Sarnia. Check it out! (id:37319)
60 Fiddlers Green Road Unit# 44
London, Ontario
With over 1400 sq feet of main floor living, this Oakridge corner unit condominium, with attached single car garage (new 2022), offers privacy and ideal location within walking distance of many amenities including grocery stores, shopping, coffee shops, restaurants, and public transit. The kitchen has been newly painted and has a large window offering plenty of natural light. The dining and living rooms have both also been recently painted and have premium laminate flooring. The living room boasts a vaulted ceiling, gas fireplace, and oversized windows with updated roller blinds and sliding patio door, which opens to a lovely outdoor patio with pergola, awning, and gas line hook-up. The three bedrooms have California shutters; the large front bedroom could easily be used as a den or office and has additional baseboard heating, one bedroom also hosts the main floor laundry. The main floor also has a newly updated three piece bath with a large walk-in shower and an additional powder room. The basement has a large finished area, a three piece bathroom, an additional washing machine, and plenty of storage. (id:37319)
1965 Upperpoint Gate Unit# 52
London, Ontario
Luxurious and modern 2 storey townhouse in desirable Warbler Woods Neighbourhood. This less than 2 yr old, 1,802 sqft house is ready to move in. Main floor features: engineered hardwood floor, 9 ft ceilings, 8' doors, pot lights and modern lighting fixtures, big windows allowing inside natural light, accent wall for your TV screen and built-ins in living room, remote controlled blinds everywhere, quartz in kitchen and all bathrooms, high end appliances, kitchen cabinets to the ceiling, black hardware in all doors, black Riobel faucets & shower heads. Metal spindles staircase railing, hardwood upper stairs. Upper Level features: carpet flooring and tile in wet areas. Very spacious master bedroom with walk-in closet and en-suite bathroom which offers a glass tiled shower & double sink. Convenient laundry with upper cabinets. Access from Living room to a private backyard, fully fenced with deck. Excellent location close to: West 5, shopping and restaurants, top schools, parks, trails, golf courses and easy access to 402 HWY. (id:37319)
13 Sutton Drive
Ashfield-Colborne-Wawanosh, Ontario
Located on the western shore of Lake Huron, this retirement community boasts a welcoming atmosphere. The mobile home is tastefully decorated, spacious, and features generously sized principal rooms. The stunning covered deck offers an excellent space to relax and unwind. A quick drive will take you to the charming town of Goderich, where you'll find all the necessary amenities. Additionally, the home comes with a large shed that can be utilized as a workshop. Take a leisurely stroll to the shore and experience the breathtaking sunsets. The community is well-maintained and frequently updated, offering a comfortable and enjoyable living experience. Water and taxes are included in the monthly fee. (id:37319)
3984 Malpass Road
London, Ontario
Your lifestyle by design awaits you at 3984 Malpass Rd in Lambeth. This 20-year-old 2-storey residence in South London has been thoughtfully renewed in the past year, offering a perfect blend of classic charm and modern convenience. As you step inside, enjoy the heart of your home – a beautifully designed eat-in kitchen. Imagine the ease of daily life with bright cabinetry, sleek granite countertops, and a 'coffee bar wall' paired with top-of-the-line KitchenAid black stainless appliances. Hosting gatherings becomes a joy in the open-concept living/dining area with a discreet 2-piece bath on the main floor. Take a journey upstairs to find three generously sized bedrooms, including a primary suite with an ensuite and a main 5-piece bathroom. The spacious family room is a cozy haven, perfect for movie nights by the gas fireplace. Venture into the finished basement, offering a guest-friendly recreation room, an additional bedroom, and a convenient 4-piece bath. Step outside through the glass doors from the kitchen onto the covered deck. Picture your mornings surrounded by the low-maintenance perennial garden, complete with a garden shed and a 6-person hot tub in the gazebo – an entertainer's dream! Picture creating memories here. Recent upgrades, including a new roof, windows, custom coverings, kitchen, luxury vinyl laminate, and a smart furnace and A/C, make this home a worry-free space. Turn the key in the front door to your beautiful future right here. This is the place where classic elegance meets modern comfort, and every detail invites you to imagine the life you've always dreamed of. (id:37319)
5 Armstrong Street
Mount Brydges, Ontario
Nestled in the tranquil community of Mount Brydges, 5 Armstrong Street offers a balance of suburban ease and urban convenience, all while being just a short drive from the city of London. The sturdy brick exterior and 2-car garage provide both durability and functionality. Upon entering, a tiled foyer welcomes you into an open-concept main floor, where a modern kitchen with two-toned cabinets, stainless steel appliances, and a breakfast bar seamlessly connects to the living and dining areas. Sliding doors lead to the spacious backyard, perfect for outdoor activities and gatherings. Throughout the main and lower levels, 9-foot ceilings elevate the sense of space, while expansive windows flood the interiors with natural light. Upstairs, plush carpeting lines the spacious primary bedroom with a walk-in closet and a 4-piece ensuite, accompanied by two additional bedrooms and another 4-piece bathroom. The finished lower level features luxury vinyl plank flooring throughout, offering a versatile space for relaxation or work, a fourth bedroom, along with a modern 3-piece bathroom for added convenience. Opportunity for a second kitchen or bar is at your fingertips in the living room with rough in plumbing already provided. Perfect for a home daycare, granny suit or to make the ideal entertainment area. Surrounded by great amenities, this location promises a fulfilling lifestyle for its residents. Whether seeking a peaceful retreat or a home for family gatherings, this is the one! Don't miss out on this incredible opportunity—schedule a private showing today! (id:37319)
