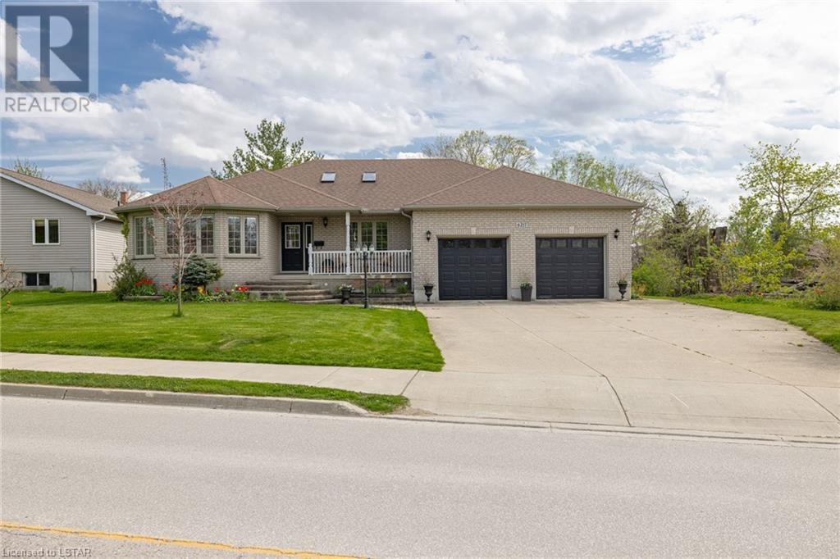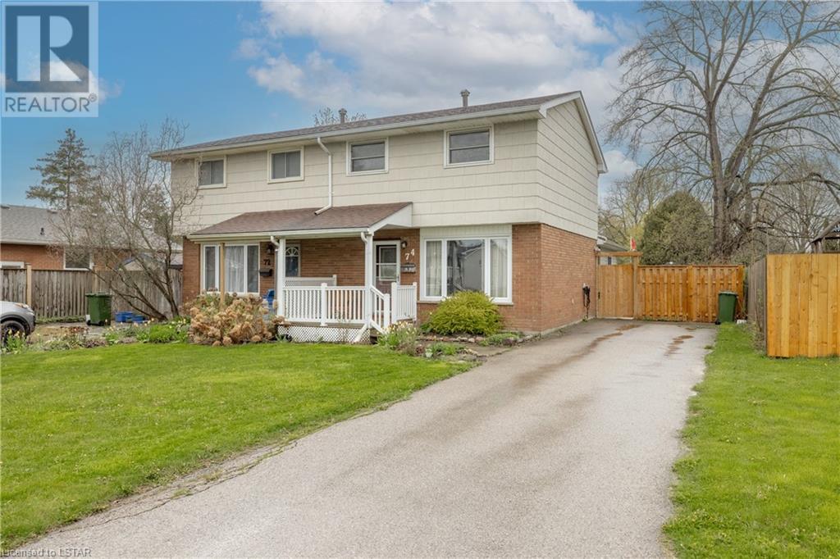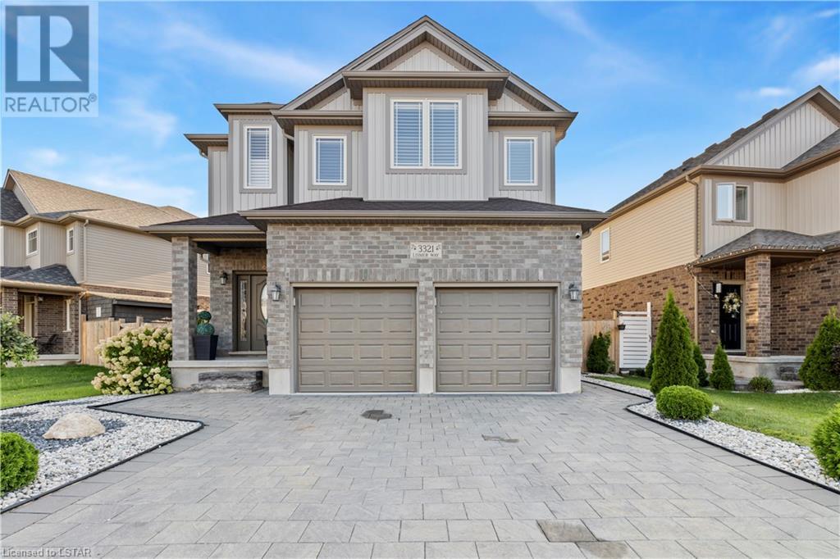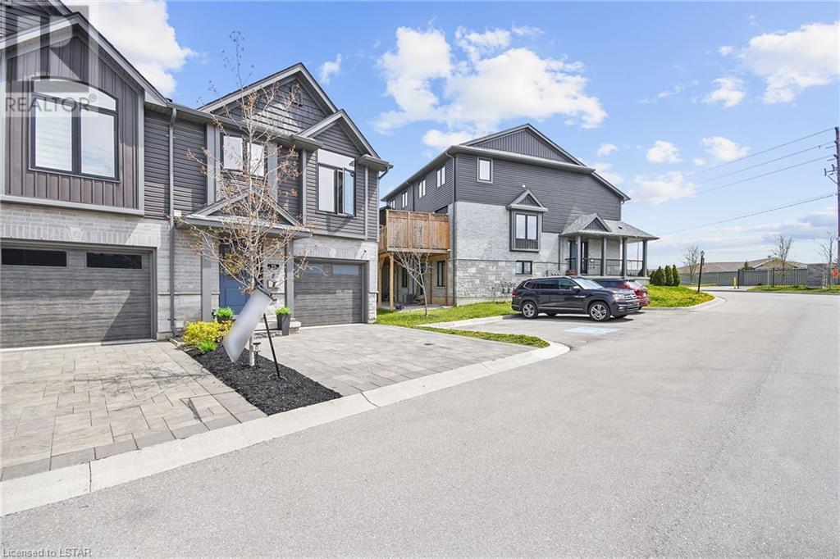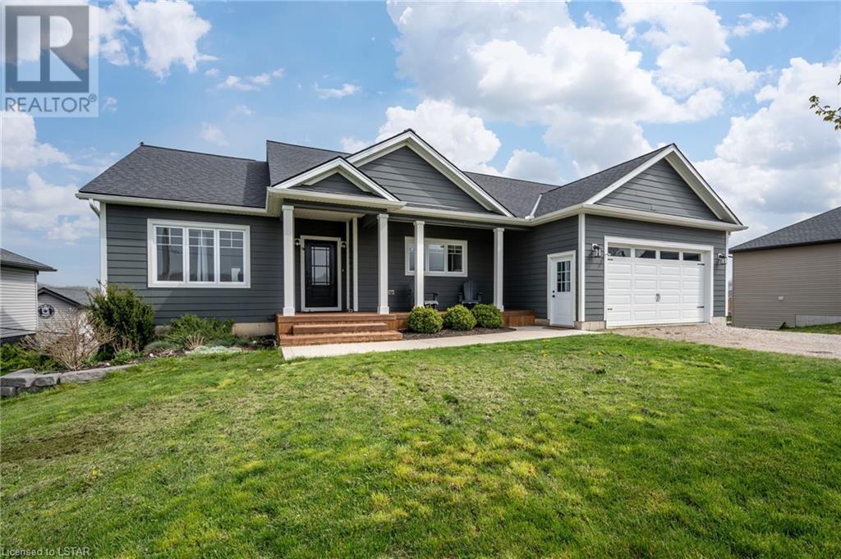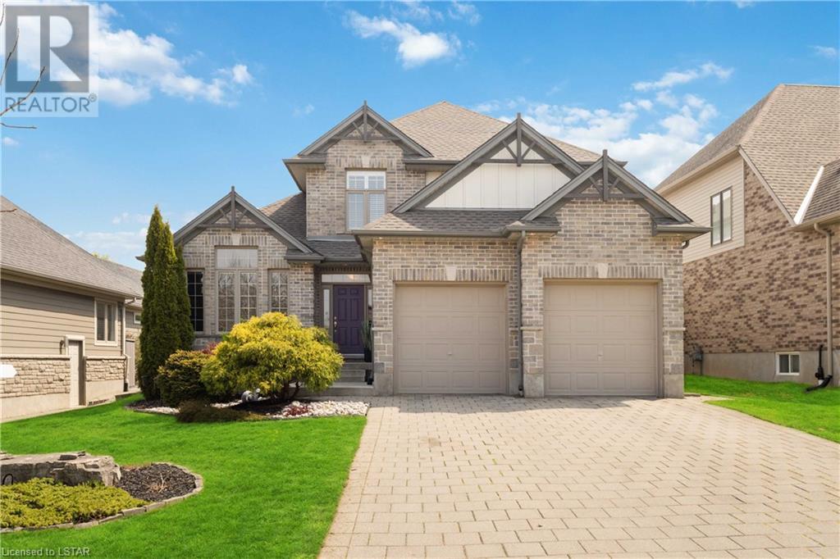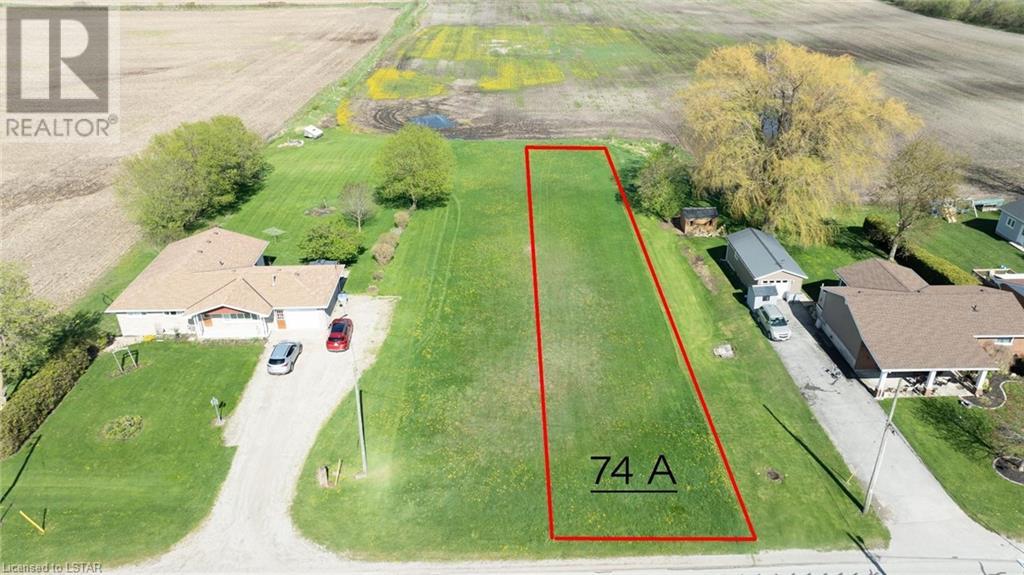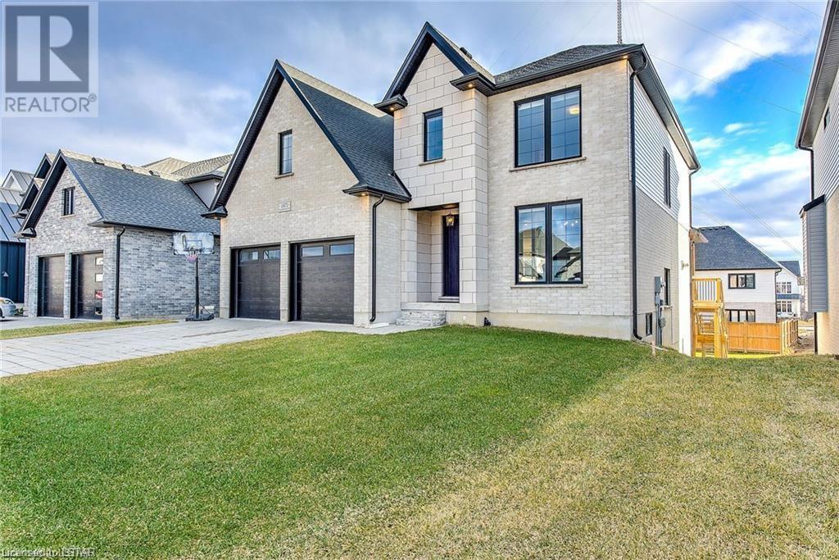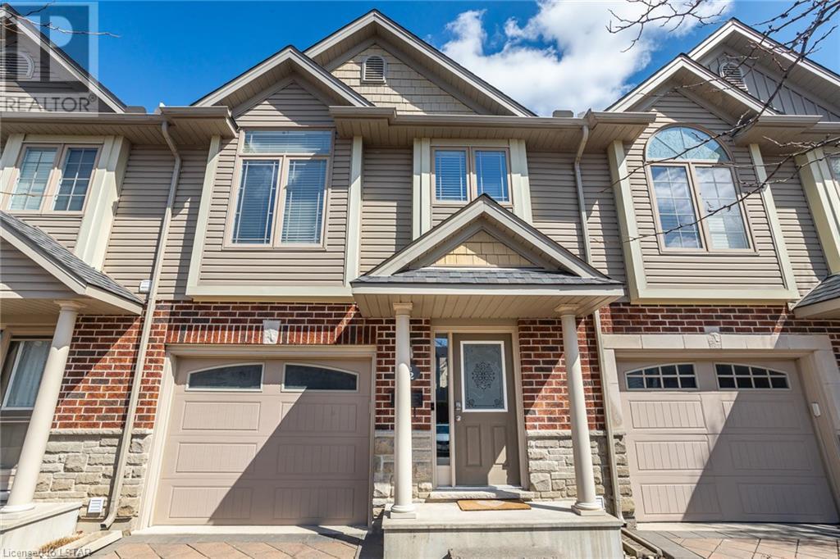1527 Moe Norman Place
London, Ontario
UNIQUE FORMER SIFTON MODEL IN RIVERBEND GOLF COMMUNITY. INCLUDES PREPAID LAND LEASE TO OCTOBER 31, 2030... OVER $50,000 VALUE. Natural light-filled Living Room features 10 ft. ceiling and gas fireplace opens to eat-in kitchen , premium cabinetry, sit-up solid surface island, stainless steel appliances and a work-in pantry....a chef's dream. Overlooks private rear covered porch and mature landscaping. Master Bedroom boasts tray ceiling, organized walk-in-closet and 2-sink vanity ensuite with custom glass/ceramic shower plus linen closet. Spacious second bedroom with cheater privilege could be Den/Office. Convenient main floor laundry with sink and built-ins. Spacious foyer with open stairs to 463 sq. ft. lower level including finished spacious bedroom, sitting area and bathroom. CONSIDERING DOWNSIZING...check out our active adult lifestyle community for residents 50+ years of age, empty-nesters. 2024 maintenance fee $608.87 includes 24 hr. concierge at gate, lawn maintenance, snow removal, inground sprinkler system and Clubhouse privileges. NO LAND TRANSFER TAX PAYABLE. (id:37319)
408 Homestead Court
London, Ontario
Welcome to 408 Homestead Crt, This well-maintained hidden gem is nestled in a peaceful, quiet space within a friendly townhome community in Northwest London. This 3+1 Bedroom 1.5 Bath home has been meticulously maintained and generously updated over the years! This turn-key starter home boasts a fresh open concept main floor that boast plenty of natural light, main floor 2-pc bath, great room, kitchen (2022), plenty of cabinets and patio door leading to your very own fenced-in patio. The second level offers 3 generously sized bedrooms with a nice size 4-piece bathroom. The finished lower level provides an extra-large bedroom or a fun recreation room for your enjoyment. New AC and furnace in the spacious utility room. All appliances included. Within sought after school districts, major amenities, shopping, restaurants, University Hospital, parks, churches, fitness centre and is on prime transit routes; making this the perfect home for both families and students. (id:37319)
6217 Townsend Line
Forest, Ontario
Step into the embrace of small-town charm with this freshly updated 2+2 bedroom bungalow! As you enter the foyer, you'll be greeted by the warm embrace of natural light dancing off the stunning hardwood floors. The airy, open-concept kitchen and living space beckon, boasting a vaulted ceiling with skylights and a picturesque shiplap gas fireplace. Nestled at the front of the home lies a spacious office/den, boasting expansive bay windows, a second gas fireplace, and custom built-ins. Your main floor retreat awaits in the form of a generously sized primary bedroom, with not one, but two closets and a luxurious 4-piece ensuite. Conveniently located on the main floor, you'll also discover a sizable laundry room, an additional bedroom, and a welcoming half bath. Descend to the lower level, where entertainment reigns supreme! Here, a wet bar and expansive rec room create the perfect atmosphere for hosting guests. Two additional bedrooms and a full bathroom ensure ample space for everyone to unwind. Enjoy the cozy comfort of in-floor heating throughout the lower level, with easy access to your oversized garage via a convenient walk-up entrance. The AC was updated in 2023 and owned hot water tank was updated in 2022. 200AMP panel in basement. Welcome home to a blend of modern elegance and small-town allure! (id:37319)
858 Silverfox Crescent
London, Ontario
Foxfield presents 858 Silverfox Crescent, a beautifully crafted freehold townhome (NO CONDO FEES!) catering to first-time buyers, families, and professionals alike. The main floor exudes hospitality with its elegant U-shaped white kitchen, garnished with stainless steel appliances, chic subway tile backsplash and a functional eat-in bar, seamlessly flowing into the dining area. Nestled at the rear, the living room is highlighted with patio doors and windows that frame the serene, low-maintenance and fully fenced backyard oasis, complete with a fire pit and a charming stone patio area with a veranda; the perfect place to host your guests. Engineered hardwood and tile flooring throughout the entire main floor. Upstairs, the primary retreat awaits, featuring a 4pc ensuite and an expansive walk-in closet, accompanied by two generously sized bedrooms, each boasting its own walk-in closet. Both bathrooms on this level feature sliding glass doors for an elegant and clean look. The fully finished lower level offers ample space for relaxation and entertainment, including a spacious family room with pot lighting, a convenient 3pc bathroom, utility & storage area, and the cutest wine storage closet. Completing this residence is an attached 1.5 garage for added convenience. Conveniently situated in NW London, this home provides easy access to coveted amenities such as top-rated schools, scenic trails, Masonville Mall, Walmart Super-centre, restaurants, public transit, Sunningdale Golf & Country Club, UWO, and much more. WELCOME HOME! Flexible closing! (id:37319)
74 Joyce Street
St. Thomas, Ontario
Welcome to 74 Joyce Street, the perfect starter home for first time home buyers or investors looking to purchase in an established part of town. Featuring 3 bedrooms, 1.5 bathrooms, 2 large living rooms, and a fully fenced backyard, this large semi-detached home is ready for a new owner. Located just a stones throw away from Waterworks Park and Dale Wood Conservation Area, a short drive to local shopping, and just minutes away from all amenities. This location is perfect for privacy and convenience. Meticulously maintained and priced to sell, don't miss your chance to make this house your home. It surely won't last long. (id:37319)
3321 Lismer Way
London, Ontario
Welcome to Copperfield estates! This reversed pie lot serves 4+1 bedrooms, 3.5 bathrooms, a 2 storey home that's located in a friendly neighbourhood. Being an open concept home, it features an enjoyable living area to spend quality time with loved ones and a kitchen that includes a large island, pantry and fluorescent lights. On your way upstairs, you'll discover 4 stunning bedrooms and 2 bathrooms serving plenty of space for a whole family. You will adore the vaulted ceilings in the primary bedroom featuring a window in the large walk-in closet, and a walk-in glass shower in the primary bathroom. The basement has its perks as it’s fully finished featuring an additional bedroom and bathroom useful when having relatives or guests over! Going to the backyard, you will see a fully finished fence and a shed to place plenty of storage. You can't beat an amazing location. Close to 401, Victoria Hospital, Costco and Malls. Great Schools, Playground and Parks. Don't miss the chance! (id:37319)
1110 Meadowlark Ridge Unit# 22
London, Ontario
Welcome To This Beautifully Designed, Spacious END UNIT Townhome. With over 1900 sq ft of living space, this open concept, 4-year-old immaculate 3-bedroom, 2.5 bathroom with rec room and bonus. With 9ft ceilings,Open floor plan on main level with a walk out deck making BBQs a breeze. Relax outside on the large deck backing onto greenspace. The large primary bedroom with a walk-in closet and a 5-pc bath is an inviting sanctuary at the end of the day. The other 2 bedrooms share a 4-pc bathroom and best of all, the full-size laundry is on the upper level. One car space attached garage with private double wide driveway and close to ample visitor parking. This luxurious home is situated close to the Thames River next to City Sports Complex and a few steps to nature walking trails and paved bike paths to enjoy nature and restaurants downtown. Come see for yourself. (id:37319)
54080 Eden Line
Aylmer, Ontario
Half Acre | Shop | Finished Basement | Walk-Out - Nestled between the charming towns of Tilsonburg & Aylmer, the custom-built residence at 54080 Eden Line offers a lifestyle filled with unexpected delights. Constructed in 2017, this expansive home stretches over 3,040 sq ft and is ideally positioned on a picturesque half-acre lot with sweeping views of vast cornfields. The property offers a breathtaking open concept layout that integrates the kitchen, living, and dining areas into a seamless and welcoming space, accentuated by panoramic views of the lush yard and open fields of the large back porch. The kitchen is a culinary dream, equipped with top-tier appliances and abundant counter space. On one wing of the home is the primary suite serves as a serene sanctuary featuring a sizable walk-in closet and a luxurious ensuite bathroom, complete with a soaker tub & french doors to the back porch. Venture down to the fully finished basement to discover a vast recreational room bathed in natural light, featuring a walk-out to a covered patio—the perfect setting for entertainment. This level also houses two additional bedrooms and a half bath, providing ample space for family or guests. Step outside to follow the stamped concrete path to a 25'x32' shop, complete with in-floor heating and a full three-piece bathroom, offering flexible options for a potential granny suite or a separate apartment. Located just 24 minutes south of the 401/Ingersoll exit, this exceptional property marries secluded rural living with convenient access to urban amenities. Moments away from major shopping centers and the scenic shores of Port Burwell, 54080 Eden Line isn’t just a home, it’s a gateway to a lifetime of exceptional living. This property is right smack dab in the middle of Tilsonburg and Aylmer only 10 minutes to either quaint town. This is the ultimate family or entertainers or hobbyist retreat! (id:37319)
1750 Tigerlily Road
London, Ontario
Located in the desirable Riverbend neighbourhood, this former model home with original owners has a total of 6 bedrooms and 4 bathrooms, perfect for your growing family. Steps to Kains Woods trails and open parks. Close to schools. shopping and fine dining. The main floor has an office, a living room with a gas fireplace, a powder room, a laundry room, an eat-in kitchen and a formal dining room. Four spacious bedrooms upstairs including a primary bedroom with an ensuite bathroom and walk-in closet. The finished basement has a family room, a 3-piece bathroom and two more bedrooms. There is a fenced-in backyard with a deck and a cement pad with wiring for a hot tub. Roof was replaced in 2022. (id:37319)
74 A Goshen Street N
Zurich, Ontario
Build your dream home on an affordable piece of land in the quaint town of Zurich, just 10 minutes to Lake Huron, 30 minutes to Goderich and 40 minutes to Stratford. This lot offers a unique opportunity to build in a location where quiet small town living is perfect for raising a family or looking to live a simpler life, yet still in close proximity to the arena, school, parks, or medical centre. Lots with this depth are not easily found. Catch the beautiful sunrises from the back of your property and spectacular sunsets at the front. (Note: HST is applicable to purchase price.) Plan to build the home you have always wanted, while celebrating the many nearby amenities including golf, theatre, restaurants in historic Bayfield or Grand Bend and so much more. (id:37319)
1871 Fountain Grass Drive
London, Ontario
Welcome to 1871 Fountain Grass Dr ,a luxurious 4-bedroom, 3.5-bathroom, 2 story single family home in the esteemed warbler Woods of West London. Elegance greets you at the entrance, where a grand foyer leads to a spacious living area adorned with high ceilings, large windows, 8'doors and exquisite hardwood floors. The gourmet kitchen, a haven for culinary enthusiasts, is equipped with top-of-the-line appliances, a quartz backsplash, and countertops. The second level boasts four generously sized bedrooms, with the master suite as a sanctuary featuring a spa-like ensuite bath and a spacious walk-in closet. The bedrooms enjoy jack and jill's ensuite access, while a third full bath ensures everyone is covered. indulge in outdoor tranquility within the meticulously landscaped garden and expansive deck, providing a tranquil retreat. This custom-built residence seamlessly blends modern amenities with timeless architecture, promising a lifestyle of utmost refinement. The property features a walkout basement , a premium pie-shaped lot, open concept layout, premium finishes, and a large island in the kitchen. All bathrooms feature luxury quartz countertops elevating the overall ambiance of the home. The laundry room, conveniently located on the second level, adds a practical touch to daily living. This home is adorned with numerous upgrades, showcasing a commitment to both luxury and functionality . Welcome home to a sanctuary of luxury and unparalleled craftsmanship. (id:37319)
2145 North Routledge Park Unit# 52
London, Ontario
Welcome to this delightful townhouse situated in the heart of the highly desirable Hyde Park neighborhood in Northwest London. As you step inside, you'll be welcomed by a warm and inviting front foyer adorned with modern designer touches and a convenient 2-piece bath. On the main floor, you'll find an inviting open-concept kitchen, just perfect for cooking up your favorite culinary creations, equipped with beautiful new stainless-steel appliances. The sunlit living room with its large windows provides a welcoming space to relax, while the cozy eating area leads out to the rear private it the ideal spot for savoring morning coffee or hosting lively summer BBQs. As you make your way upstairs, prepare to discover your own oasis! A luxurious master retreat featuring a spacious king-sized bedroom, his and hers closets, and a stylish 3-piece ensuite. Plus, you'll love the convenience of the upstairs laundry area. It's sure to make life a little easier! On the third level, you'll find two additional spacious bedrooms and a beautifully appointed 4-piece bath, offering ample space for family and guests to relax and unwind. The lower level steals the show with its fully finished family room/recreational room, boasting a sizable lookout window that floods the space with natural light. Draw the blinds, and it transforms into the perfect spot for movie nights or cozy gatherings! Plus, there's an additional bonus 3-piece bathroom for added convenience. Experience elevated living with this exceptional home. The Culligan reverse osmosis water system and water softener ensure cleaner water, while the Lifebreath (HRV) system improves indoor air quality for a healthier environment. With its affordable condo fee and ideal location near shopping, dining, and outdoor nature trails, this townhouse epitomizes the essence of Hyde Park living. Don't miss out, make this house your home today! (id:37319)


