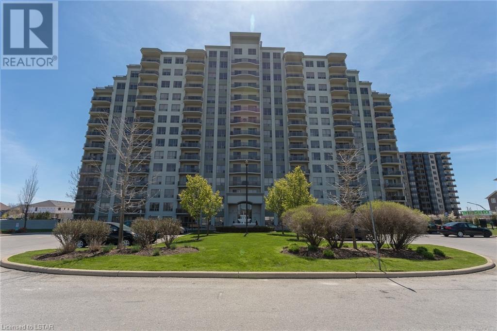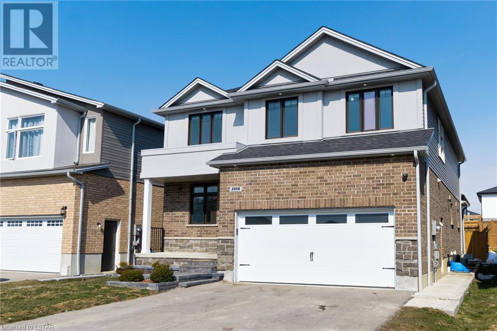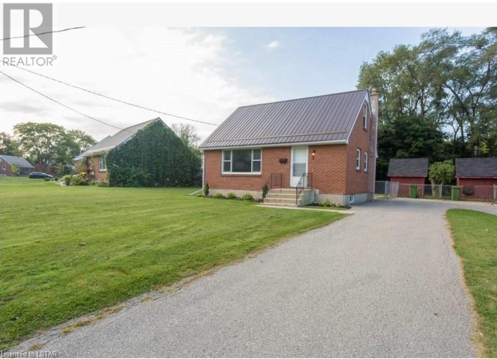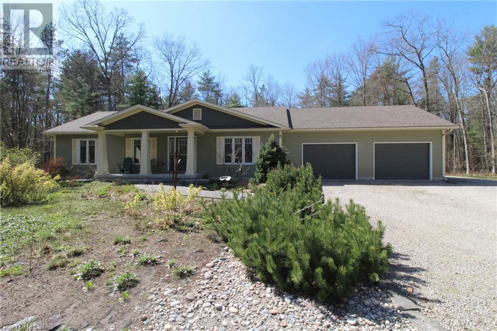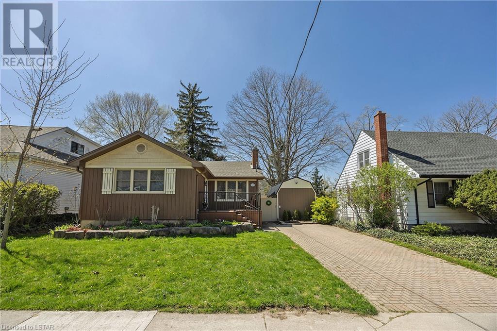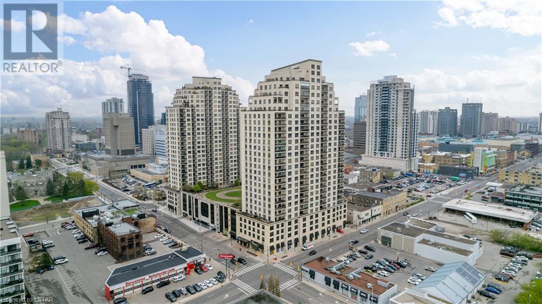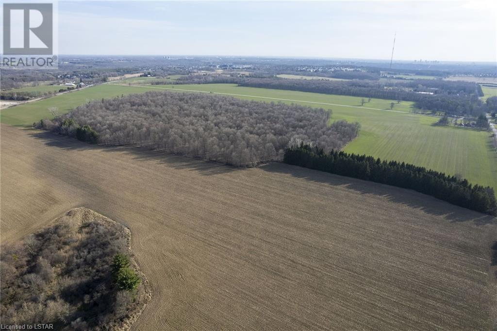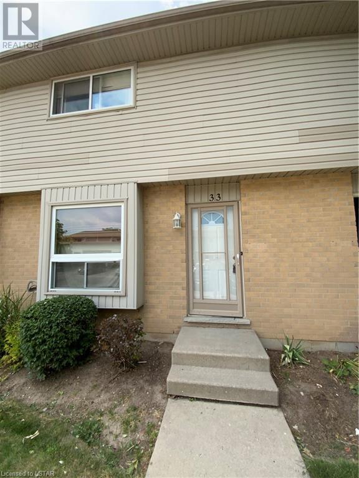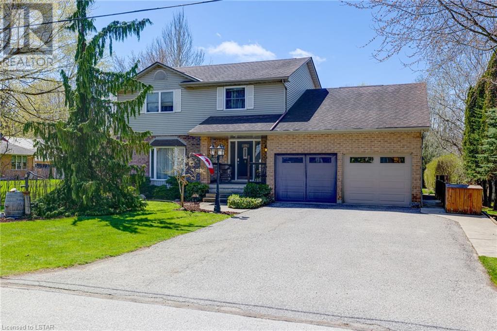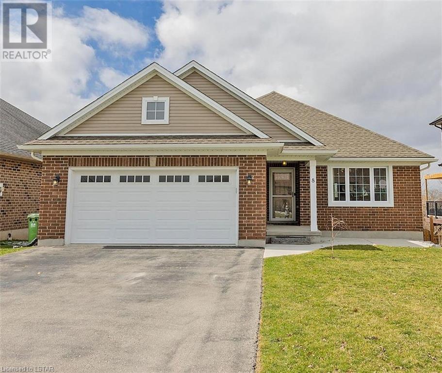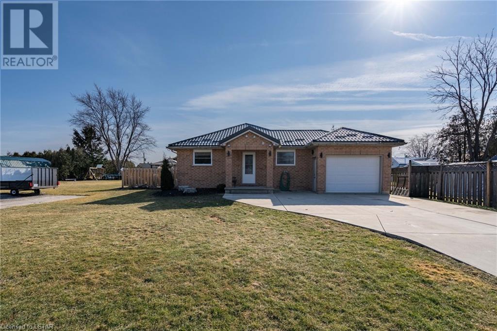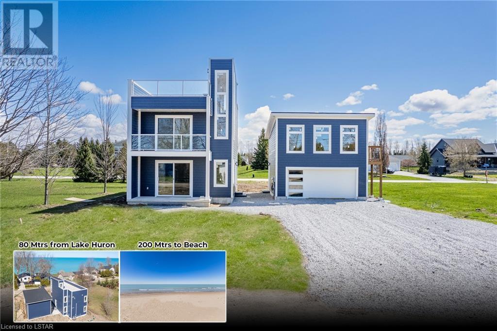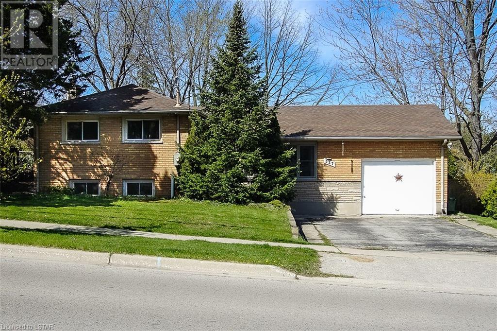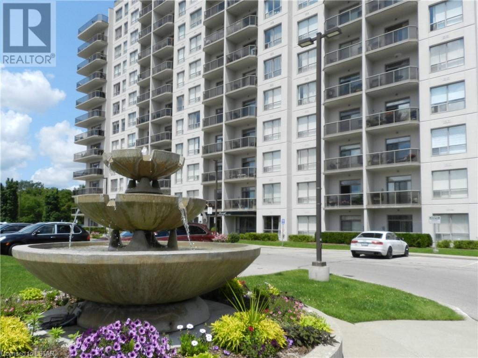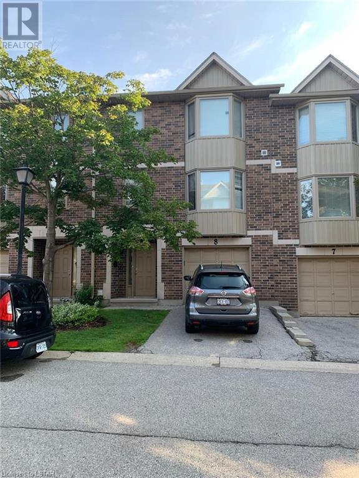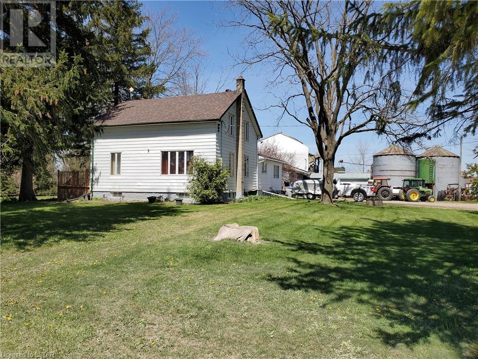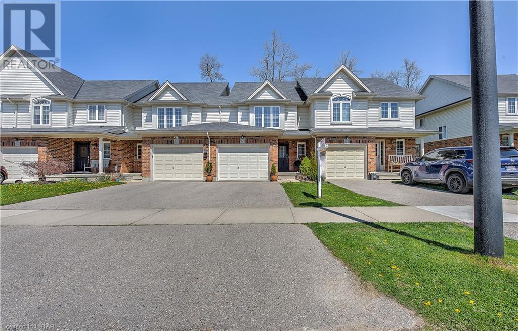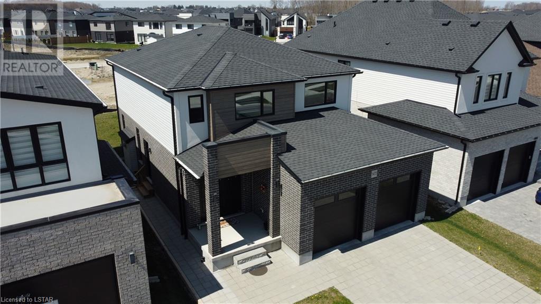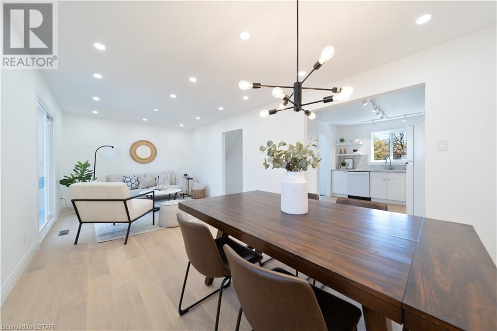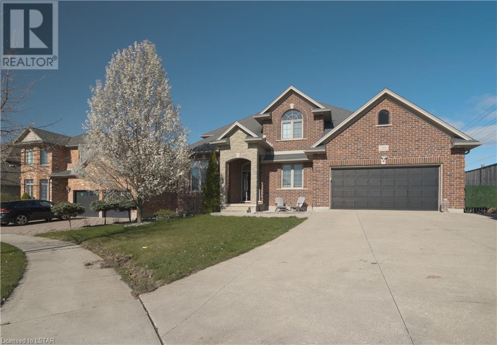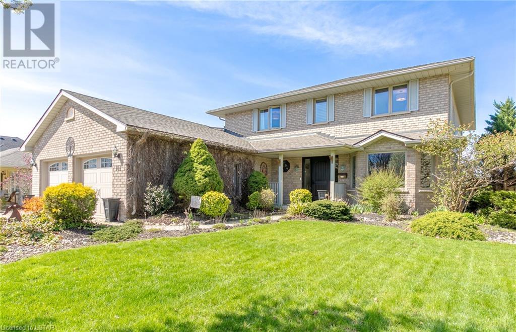1030 Coronation Drive Unit# 512
London, Ontario
I INVITE YOU TO COME LIVE IN UPTOWN LONDON AT THE NORTHCLIFF CONDOMINIUMS NESTLED IN THE HEART OF NORTH LONDON. THIS BRIGHT AND SPACIOUS TWO BEDROOM TWO BATHROOM UNIT OFFERS A DEDICATED DINING ROOM , UPDATED KITCHEN WITH GRANITE COUNTERTOPS, UPDATED LIGHTING. THE PRIMARY BEDROOM BOASTS A LARGE ENSUITE WITH DOUBLE SINKS. ENJOY THE BUILDING AMENITIES OF A LIBRARY, WORKOUT SPACE, MEDIA, AND BILLIARDS ROOMS. THE UNIT COMES WITH 2 PARKING SPACES, ONE OF WHICH IS UNDERGROUND FOR THOSE COLD WINTERS. INCLUDED IN CONDO FEES: HEAT, WATER, AND CENTRAL AIR. COME JOURNEY THROUGH THIS WONDERFUL UNIT LOCATED JUST A SHORT DRIVE TO WESTERN UNIVERSITY. (id:37319)
2808 Heardcreek Trail
London, Ontario
A fabulous 2-storey executive home located on a quiet street in Northwest London, one of the fastest growing community area. This stunning house has 8 bedrooms, 5+1 bathrooms and 4 kitchens, totaling over 4200 sq.ft. of living space. Open concept main level living room and main kitchen with oversized island (9.5'x4'). Second kitchen has its own walk-in pantry. Getting upstairs you will find a large family room and 4 spacious bedrooms. The primary bedroom has vaulted ceilings, 5-piece ensuite and walk-in closet. The second bedroom is also an ensuite with dual closet. The 3rd & 4th bedrooms share a jack-and-Jill bathroom. Fully finished basement with 9' height owns seperate entrance features another 4 bedrooms, 2 full bathrooms and 2 kitchens which could be rented to two families for extra income. Fully fenced backyard, dual raised deck, pergola (13'x11'), HRV are the bonus features. Close to Walmart, Hyde Park shopping plaza, UWO, Ponds and Trails. It's more than you expect! (id:37319)
3 Simcoe Street
St. Thomas, Ontario
HERE IS A FANTASTIC OPPORTUNITY TO RENT THE UPPER LEVEL OF A HOME LOCATED IN A QUIET AREA NEAR PARKS, SHOPPING AND SCHOOLS, THREE BEDROOMS, 1 FOUR PIECE BATH AND A LARGE FENCED YARD. THE LANDLORD PAYS ALL UTILITIES.. THE TENANT PAYS FOR CABLE TV. PHONE, AND INTERNET. (id:37319)
8612 Goosemarsh Line
Lambton Shores, Ontario
Rare find in Lambton Shores a 5 acre oasis across the road from the Pinery Provincial Park just south of Grand Bend. Nestled at the end of a winding lane way through the mature treed setting you have the picture perfect bungalow home with vinyl siding, covered front porch, oversized double car garage and landscaped gardens. Surrounded by privacy on a 5 acre treed setting with a gravel driveway leading to an opening in the tree line for natural light throughout the home and ample yard space. Inside, you have a family room overlooking the front gardens with hardwood flooring and large picture window. The kitchen space includes an eating area, pantry, wood cabinetry, matching black stainless steel GE appliances and a picture window over the sink looking into the back yard. At the back of the home you have the family room with cathedral ceilings, large windows and patio doors leading to the back covered porch. 3 good sized bedrooms on the main floor including the Primary with his and her closets. 2 full bathrooms. Mud room with laundry off the 29’ x 25’ heated double car garage. Full lower level is all drywalled and could be finished off with more living space or great for storage and a workshop. Walk around the exterior of the home and you have the spacious back patio, partially covered, overlooking the back yard with a nice garden shed for all the lawn tools. Find out what living with nature truly feels like with this private oasis today. (id:37319)
1269 Silverfox Drive
London, Ontario
FOR LEASE: If you’ve been looking for a thoroughly modern home in a great neighbourhood, you won’t find a better example than this outstanding Millstone-built two storey in northwest London’s Foxfield enclave. The design makes light a priority: From the moment you walk into the full-height foyer, you’ll find windows everywhere. The open concept main floor plan provides a large living room with focal fireplace insert, providing sight lines to an adjoining dining room that is ideal for entertaining. The kitchen provides a gleaming workspace anchored by a large island, quartz counters, high-end stainless appliances and modern two-tone cabinets that are equal parts elegant and functional. Upstairs, there are three large bedrooms including a primary with a MASSIVE walk-in closet. That primary bedroom also comes with a spa-worthy 5 piece ensuite with a soaker tub, walk-in shower and heated floors. As an added bonus, each of the other bedrooms also has its own ensuite (also with heated floors!) and there is a laundry centre on this level as well. The unfinished lower level provides ample storage, or if required, provides the perfect canvas for a future finished area! There are 3 large windows which allow for great natural light and egress! The spacious backyard has a large stamped concrete patio and is fully fenced, making it a safe place for kids and pets to roam. Foxfield is a growing, family-orientated community close to top-notch schools, parks, and all the shopping and amenities in Hyde Park and the Fanshawe Park Road corridor with quick access to Western and University Hospital. Top-notch finishes and an awesome location all wrapped in a stylish, modern package: Your new home awaits! Rent is $3,200/month + utilities. Property is also for sale under MLS#40566424 (id:37319)
162 Foster Avenue
London, Ontario
Walking distance to Cherry Hill Mall, this bungalow has been completely updated: roof, eaves, soffit, siding, exterior insulation, and air barrier to exterior walls R-50 blown in attic, all in 2025. Hardwood floors, tile floors, all trim and doors replaced. New furnace and A/C, two years old. New kitchen with built-in appliances and granite countertops, gas fireplace, vaulted ceiling, and stone feature wall in the living room, all four years ago. 20-foot x 30-foot stamped concrete patio in 2022, hot tub four years old. Electrical panel in 2022. Finished basement and new sump pump in 2023. Tankless water heater. This home is immaculate, a must to see. (id:37319)
330 Ridout Street N Unit# 2602
London, Ontario
Welcome to luxurious condo living at its finest! With only 4 units on the 26th floor, you will enjoy maximum privacy, space, and premium amenities. This well-lit 2 bed 2 bath condo is a corner unit that comes with a strategic Southeast exposure, where you can enjoy amazing sunrise and sunsets from both the balcony and the terrace. The open-concept living room with 9’ ceilings greets and connects you to a sizeable den and a kitchen that features new additions of cabinets, countertops, and an induction cooktop (2021). The balcony view overlooks the Thames Park and the river. To your left, the family room boasts an added bar (2021) and is adorned with large windows that offer a view to your very own terrace. The main bedroom offers a generous walk-in closet with a full built-in organization system, plus a 5pc ensuite jacuzzi tub, glass shower, and heated floors. You also have the convenience of in-suite laundry, your own storage locker unit, and two premium U/G parking spots. The main perks of the building facilities are also endless. Renaissance II offers an exercise room and theatre room on the ground floor. On the 7th floor, you will find a library, and a large party area with pool table, outdoor terrace, and kitchen/dining space that includes a BBQ, putting green, and a beautiful outdoor area with patio furniture. There are also two private guest suites for your overnight guests. Condo fees include heat, a/c and hot/cold water. At the heart of downtown London, you will be steps away from the city’s finest restaurants and entertainment, the Covent Garden Market, transportation, parks, and a short commute to Western University, Wortley Village, and more. Book your showing today! (id:37319)
711 Woods Edge Road
Mount Brydges, Ontario
Step into a world of luxury with this breathtaking two story home. Nestled in the serene Woods Edge subdivision on a 68 x 200 ft lot. 5 bed 5 bath, boasting 3,715 sq ft of premium finishes and resort style amenities. Captivating Stone and Stucco elevation w/ professional landscaping. Passing through the open foyer you'll find yourself drawn to the great room with soaring ceiling and expansive windows which bath the space in natural light. Two way gas fireplace doubles in main floor office. The gourmet kitchen boasts top of the line appliances, granite counter tops, spacious island, perfect for both cooking and casual dining or entertaining guests.Walk in pantry w/ custom cabinetry connects the formal dining to the kitchen. Mud room w/ custom built ins leads to the 4 car heated and insulated garage. Spacious second level w/ 4 generous sized bedrooms. Master Bedroom w/ box ceiling & spa like en-suite bath w/ heated floors, walk in glass shower, soaker tub and Custom walk in closet. Additional bedrooms share the main bath and laundry. Descend into the lower level and be greeted by the large rec room. Adjacent to the rec room is the gym area. Perfect for the fitness enthusiast. The 5th bedroom is perfect for guests. Step into the backyard paradise, 18x38 heated salt water pool. Entertain in style at the Pool bar w/ builtin speakers, outdoor tv, the perfect spot to get some shade and mix a cocktail. 800 sq ft deck w/ loads of outdoor dining space w/ covered porch, sunken hot tub & built in sand box for the kids. The patio area off the rear garage door for more entertaining space. Out door half bath off the rear shop is a guest favorite. 16x20 detached shop w/ 10 ft ceilings offering room for tools, equipment & extra storage. There is substantial green space for the kids to run around. Plus manu more features! Properties like this rarely come to market. Don't miss your chance to experience the pinnacle of living. Schedule your showing today and make this dream home yours. (id:37319)
6696 Raleigh Boulevard
London, Ontario
Exuding sophistication, this stunning custom-built residence in Talbot Village boasts a gorgeous unique floor plan with soaring 10-foot ceiling in the basement, complemented by 9-foot ceilings everywhere else. Spanning approximately 3,200 square feet, the home features 5 bedrooms, 4 bathrooms, and sought after features, including a chef's kitchen with granite countertops, home theatre room, oversized primary bedroom with an ensuite bathroom and his and her closets and a grand two-story foyer. The spacious family room, adorned with a gas fireplace, seamlessly transitions to a deck overlooking the landscaped backyard. Other highlights include three bathrooms with heated floors, a handy mudroom off of the garage, and a one of a kind finished basement . Ideally situated near Highway 401 and the Wonderland Commercial Corridor with tons of shopping options and the YMCA, this property also showcases impeccable landscaping with fruit trees, enhancing its allure. This home must be seen to be truly appreciated (id:37319)
9632 Elviage Drive
London, Ontario
Rare bare land opportunity partially inside the City of London. This 75 acre lot runs road to road with frontages on both Gideon and Elviage Drive. Roughly 20 acres of this property is inside the city limits of London with the balance being in Middlesex Centre. The adjacent property to the West is under development for a full Sports and Rec facility indicating that many land uses are possible with this attractive property! Come and walk these lands and explore the opportunities to bring them into their full potential. The property already consists of close to 53 cleared and farmed acres generating an annual income, the balance of the lands is wooded. (id:37319)
577 Third Street Unit# 33
London, Ontario
Attention investors! Walkout Townhouse, Bigger than it appears! 3 Bedroom with finished basement, walking distance to Fanshawe. Large Living Room, Eat-in Kitchen and Main Floor Powder Room. 3 Good sized bedrooms upstairs with 4pc Bathroom. Lower Family Room with Gas Fireplace, Laundry Room & walk-out to fenced in patio with Garden Shed & Treed View. 5min Walk to Fanshawe College, 13mins Bus Ride to Argyle or Oxbury Mall. (id:37319)
174 Mc Arthur Street
Dutton, Ontario
This upscale & stunning, custom built 2-Storey home is situated on a private deep, treed lot in the well sought after community of Dutton. A welcoming front door entrance, setting the tone for the rest of the luxurious finishes, such as oak hardwood, bamboo and tile flooring, gorgeous cherry cabinetry in kitchen and laundry room, under counter lighting, wet bar sit up island, high end built in appliances including a gas cooktop, convection oven & microwave, corian counters and a dining area to seat 12 people. Terrace doors lead to the sunken bright living room for a cup of tea or step into the separate recreation room, play a game of pool, all while snuggling by the beautiful fireplace. Main floor 2 piece bath & inside entry to the 2 car garage with newer roll up doors. All 3 bathrooms have been updated with newer toilets, sinks and high end vinyl flooring. Upper level is well designed featuring 3 great size bdrms with closets and a 4 piece bath. The master bedroom is a retreat offering a floor to ceiling closet organiser and a 3 piece ensuite with beautiful tiled walls. Lower level is a 5 ft cement dry crawl space with inside access, storage galore. Other updates include central air, natural gas furnace, on demand water heater, light fixtures, paint, roof, upstairs windows and skylight and kitchen patio door. Now for the Best backyard entertainment area that you will fall in love with! So many different sitting areas to relax in, Try curling up by the brick wood fireplace sitting on a beautiful stamped concrete patio, on those cool nights or under the steel gazebo to hide from the sun or on the upper cedar deck to catch the rays! When you are warm from the sun, why not stroll out to the miniature homemade dipping pool surrounded by a deck and equipped with its own pump and filter system. Saving the best for last, the 4 season SHE Shed or Bunkie is all decked out like a cabin in the woods, insulated and heated and features a roll up door for the bar. (id:37319)
8 Noble Lane
St. Thomas, Ontario
IN-LAW SUITE, SEPARATE ENTRANCE & WALKOUT BASEMENT! Located in a tranquil cul-de-sac, this exquisite 5-bdrm bungalow, built by Doug Tarry Homes, has undergone recent top-to-bottom renovation, boasting high-quality finishes and meticulous attention to detail. Upon entering, discover expansive open-concept living spaces adorned with designer touches, including imported Italian 7” wide-plank hardwood flooring, a sleek glass modern staircase railing, modern trim/baseboards, stylish fixtures/pot lights and black door handles. The relaxing living rm features a Linear fireplace with crystals, radiating warmth and sophistication. The focal point of this home is the custom kitchen, a haven for culinary enthusiasts, with captivating custom millwork feature wall, oversized quartz waterfall island, high-end GE Cafe appliances in white satin finish, and Zellige tile backsplash creating a luxurious ambiance. Spacious pantry and ample dining area balance functionality w/style. Slide open the doors to the upper-level deck offering serene pond views, ideal for morning coffees or evening unwinding. Primary bdrm w/walk-in closet and luxurious ensuite bath with curbless shower, imported Italian tile, shower niche, custom vanity with quartz. 2 additional spacious bedrooms on the main level share a large 4 piece bath with Zellige tiles, custom vanity with quartz. Walkout level with gas fireplace, custom kitchen cabinets, imported Italian porcelain counters, 2 bedrooms and a full bath for guests/family/in-law suite. High-end vinyl plank flooring and Roxul soundproofing insulation ensure style and tranquility. The fully fenced, private backyard oasis with covered porch and deck around the above-ground pool is perfect for summer relaxation. Walking distance to Mitchell Hepburn Public School, with countless updates, indulge in luxury living—schedule a viewing today! (id:37319)
213 Deacon Street
Thedford, Ontario
Slow down the pace & enjoy small town living in this 3 bedroom home located on a double lot on a quiet street in Thedford. Just add a wardrobe for closet space and the main floor den becomes a 3rd bedroom. Open concept living room with generous sized kitchen/dining room and patio door to the 2-tiered deck, 2 sheds and above ground pool. Finished lower level family room with gas fireplace, den, 3 piece bath and wet bar. Metal roof 2022 and double hung windows 2023, 200 amp service. Concrete drive as well as an extra driveway for additional parking. Located close to golf courses, shopping, restaurants, The Pinery Provincial Park, Lake Huron & Grand Bend as well as commuting distance to London & Sarnia. (id:37319)
71864 Sunview Ave Avenue
Dashwood, Ontario
NEXT LEVEL MODERN CONTEMPORARY STUNNER W/ LAKEVIEW ROOFTOP LIVING W/ OUTDOOR KITCHEN | WATER & SUNSET VIEWS AS GOOD AS LAKEFONT | 80 MTRS FROM LAKE HURON SHORELINE | 200 MTRS TO SANDY BEACH | 3 BED ULTRA-MODERN HOME + IN-LAW SUITE POTENTAIL (FOR INCOME) ABOVE DETACHED GARAGE | WOW X 10 JUST 5 MIN TO GRAND BEND AMENITIES! This is a show-stopping deal in superb Grand Bend area lakeside subdivision! FROM THE TOP DOWN: The incredible rooftop terrace provides epic views of Lake Huron Sunsets from a perfect angle, providing nearly 800 sq ft of outdoor rooftop living space w/ a kitchenette & electrical service for a spa kit + it's engineered to hold the weight of a 12 person hot tub! Heading back down to the 2nd story via the 4 season enclosed stairwell & the breathtaking custom open back stairs, you'll find a spacious lakeview family room w/ balcony + 2 bedrooms & a 4 pc bath finished to the nines w/ a tiled drop-in tub & premium fixtures. Then, via more open back stairs to the main level, you'll find a an open-concept living/kitchen area w/ a chef's style kitchen loaded w/ premium JennAir cabinet ready appliances & a top of the line gas stove & range hood. This floor also provides a quintessential main level master w/ walk-in closet, a stellar full bath w/ a tile & glass shower & again, premium fixtures, laundry service, & it all sits overtop of in-floor radiant hot water gas fueled heat supplemented by a forced air gas furnace that also runs the central A/C. The 2023 construction on the heated slab provides an extremely efficient home. Fans of sustainable options in new construction & a lower carbon footprint will LOVE this unique offering overlooking the lake. And don't worry about space as the detached 2 car garage has you covered, especially w/ the 2nd level guest suite/workshop w/ separate entrance (unfinished, new owner left w/ lots of options). Garage is serviced w/ water to accommodate a 2nd dwelling in loft. Built in '23 & barely touched, this home is like NEW! (id:37319)
337 Fairview Avenue
London, Ontario
Discover the perfect blend of comfort and convenience in this stunning 3-level side-split home, ideally situated just steps from Victoria Hospital. Featuring a fully updated living space and set on a substantial 66x150 foot lot, this all-brick beauty offers privacy and extensive outdoor space. The home is enhanced with a new 200A electrical panel, perfect for future upgrades like electric vehicles or a pool, and benefits from an owned on-demand hot water heater. Three spacious bedrooms on the second level boast new flooring, while the stylishly renovated basement includes an additional bedroom, a sleek new bathroom, and a new laundry area. The expansive private backyard is ideal for gatherings, gardening, or relaxation, complemented by an attached garage and a large double driveway for ample parking. Located in desirable South London, the property is a short distance from the downtown core, the 401 highway, Thames River parks, bike paths, and essential shopping centers. This home is perfectly suited for a growing family and offers a superb lifestyle close to major amenities and leisure options, making it an exceptional opportunity to own an exquisite property. (id:37319)
353 Commissioners Road W Unit# 1006
London, Ontario
Look no further, calling for all busy professionals and empty-nesters. Great opportunity to lease a luxury two-bedroom condo in the gorgeous Westcliff high-rise. Recently renovated unit located close to shopping, schools, hospital, park, and public transit. This unit is located on the 10th floor, facing Southwards. Gray wall paint color, white ceramic tile, and brown laminate flooring set a modern tone for a home. Ample storage is found within the kitchen pantry, closets, and in-suite laundry room. This unit offers an open concept kitchen, spacious living room, controlled heating and cooling. The unit has two exclusive parking spot(one assigned underground parking spot, one assigned outdoor surface parking spot, and an underground storage unit. Amenities feature a library, billiards table, and exercise room. The tenant pays for hydro, cable, and internet. (id:37319)
1548 Richmond Street Unit# 8
London, Ontario
Welcome to the Richmond Manor Condominiums Unit #8. Perfect for Parents of students this 4 bedroom, 3.5 bathroom town carries all above grade bedrooms with 2 ensuite bathrooms. The first floor begins with a single car garage, interior access, and a bedroom with a 3pc ensuite. The second floor has a bright eat-in kitchen with a bay window and plenty of storage. Large family room with gas fireplace, walk-out patio, formal dining area & bathroom/laundry combo. Third-floor holds 3 large bedrooms and 2 full bathrooms. Equipped with 5 appliances. Walking distance to Western university, university hospital and all the amenities. Masonville Mall, Loblaws & much more. Call today before it's gone! (id:37319)
27524 New Ontario Road
Parkhill, Ontario
Welcome to 27524 New Ontario Rd in North Middlesex. This 50 acre farm features 46 workable acres of rich grounds currently rented for the 2024 season $500/acre. The large clean well kept home features 4 bedrooms, 2 bathrooms, large living room with woodstove, country kitchen and large entry cloak room. Yard consisting of a few acres featuring a pond and space to enjoy! (id:37319)
821 Silverfox Crescent
London, Ontario
Introducing a contemporary Townhome NO CONDO FEES, located in the North London subdivision of Foxfield. This 3 bedroom, 3+1 bathroom home with attached 1 car garage boasts contemporary elegance throughout the entire home, including the finished basement. The elegant main floor includes a modern kitchen with centre island, stainless steel appliances and ample counter space for meal preparation. The spacious Living room gives the perfect place to relax and has access to the back yard. A formal dining area and 2 pc powder room are also located on the main floor, ideal for entertaining guests. Upstairs you will find the large Primary Bedroom retreat, complete with ensuite bath and walk-in closet. Two generously sized bedrooms, a main bathroom and convenient laundry room are also located on the second level. The lower level is fully finished an offers a versatile Rec Room and a 3 pc bathroom. With no neighbours behind, enjoy privacy and tranquility at this impeccable townhome. Full fence to be installed before May 31st. Close to playground, schools, trails, Masonville, Western University and all the amenities at Hyde Park Shopping Center. (id:37319)
1472 Medway Park Drive
London, Ontario
Welcome to this stunning modern open concept custom house, boasting a finished basement granny suite and approximately 1850 sqft above grade, meticulously crafted by Legacy Homes Of London. Situated in the coveted community of Creek View in Northwest London, this home offers a pristine living experience that feels almost brand new.Enjoy the convenience of a short stroll to Sir Arthur Currie Public School and a quick drive to the Hydepark Shopping Centre, where you'll find an array of amenities including restaurants, banks, and major department stores. Watch the breathtaking sunsets from the rear patio or master bedroom, as this home is bathed in natural light thanks to its large windows in every area.Features of this remarkable property include four spacious bedrooms, two and a half bathrooms, and hardwood flooring throughout the main floor. The primary bedroom serves as a serene retreat with a luxurious ensuite featuring a walk-in glass shower, double sinks, and a generous walk-in closet.Numerous upgrades adorn this home, including 9' ceilings on the main floor, 8' interior doors, modern ceiling-height kitchen cabinets, an elegant backsplash, a large closet pantry, and an oversized island offering ample storage. Modern lighting fixtures, including pot lights, illuminate the space, while quartz countertops grace every surface.The exterior exudes curb appeal with its brick and stucco panel front, accentuated by an arch over the front porch. A large driveway accommodates up to six vehicles, including two in the garage. The side entrance leads to the basement, which features a finished granny suite complete with a separate kitchen and laundry facilities.Experience luxury living in a modern setting - schedule a viewing today and make this exquisite house your new home (id:37319)
207 Boullee Street Unit# 27
London, Ontario
Attention all first-time homebuyers and investors! You absolutely can't miss out on this opportunity. It's like stepping into a brand-new home, meticulously crafted with attention to every detail. Nestled in East London, mere steps from public transportation, this newly renovated residence is a dream come true. Whether you're seeking a picturesque home for your growing family or an astute investor aiming to diversify their portfolio, this property ticks all the boxes. With a convenient 25-minute commute via public transit to Western University or Fanshawe College, it's tailor-made for students. Every aspect of this home has been lovingly transformed, showcasing elegant upgrades like engineered hardwood flooring and carefully chosen light fixtures throughout with quartz countertops in the kitchen. Bask in the abundance of natural light streaming through its east-facing windows, while enjoying the peace of mind provided by brand-new features such as windows (installed in 2024), furnace (also 2024), refrigerator, stove, dishwasher, built-in microwave, washer, and dryer (all updated in 2024). Plus, the roof was replaced in 2022, ensuring the utmost quality and comfort for years to come. (id:37319)
3441 Mclauchlan Crescent
London, Ontario
Welcome to your dream home! This exquisite 2-storey brick residence boasts the perfect blend of luxury, comfort, and entertainment. Nestled in a serene neighborhood, this property offers an unparalleled living experience. As you step through the front door, you'll be greeted by a spacious foyer leading to an inviting living area adorned with a cozy gas fireplace, setting the tone for warm gatherings on chilly evenings. The main floor also features a versatile office space or den. The heart of this home lies in its stunning custom kitchen, a culinary haven equipped with modern amenities and high-end finishes. Imagine preparing gourmet meals effortlessly in this space, complete with sleek countertops, premium updated appliances, and ample storage. Upstairs, you'll find three bedrooms, each offering comfort and privacy. The master suite is a true oasis, boasting a luxurious ensuite bathroom with heated floors, perfect for unwinding after a long day. You will love the new uniquely styled & installed walk-in closet by California Closets. The finished basement provides additional living space, perfect for movie nights or hosting guests. With a full bathroom, bedroom and plenty of room for recreation, this area offers endless possibilities. Step outside and discover your own private paradise. The backyard oasis is a true entertainer's delight, featuring a new hot tub, a putting green for golf enthusiasts, and a sparkling heated saltwater swimming pool for endless summer fun, complete with a 2 piece bath & outdoor shower! The outdoor kitchen is a chef's dream, complete with a pizza oven, beer on tap, deep fryers, smoker and even a dishwasher, ensuring every gathering is a memorable experience. Whether you're seeking a tranquil retreat or a lively entertainment hub, this home offers the best of both worlds. Don't miss your chance to make this slice of paradise your own! Schedule a viewing today and experience luxury living at its finest. (id:37319)
161 Wheeler Avenue
Dorchester, Ontario
The perfect family home! Pool, hot tub, neighborhood, community, backing onto farmland, rear deck, front porch, 4 bedrooms, 4 bathrooms, attached garage, 3 levels finished, updates and upgrades throughout,… and the list goes on. Two Storey home in Dorchester’s Tiner Estates exudes pride of ownership at every glance. Once you arrive you will note the attention to the landscaping and know immediately that this home has been well cared for. Enter the front foyer and find a powder room and main floor laundry with pocket door into the mudroom for discrete storage. The family room beams with morning sun, next to the formal dining room, that makes for an excellent in home office, should you choose to utilize it as such. The kitchen has had a tasteful recent renovation and boasts stainless high end appliances and quartz counter tops and custom cabinetry accented with subway tile. It features a spacious eating area with patio door offering a great view. The sunken family room is oversized and features a gas fireplace. On the upper level, you will find four bedrooms, featuring a very large primary with a fully renovated bathroom oasis to retreat to and an oversized walk in closet. The second full bathroom has also had a recent renovation. Still need more space? The lower level is also finished and offer a recroom, a den or office, another full bathroom, a large utility room for all of your storage needs and a full workshop area. This is a home that needs to be seen. (id:37319)
