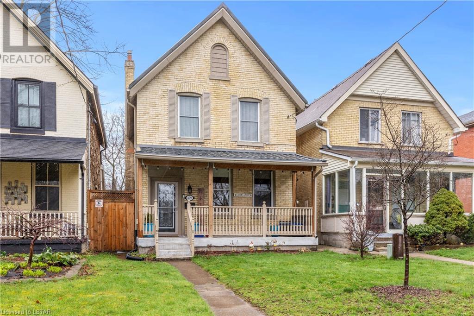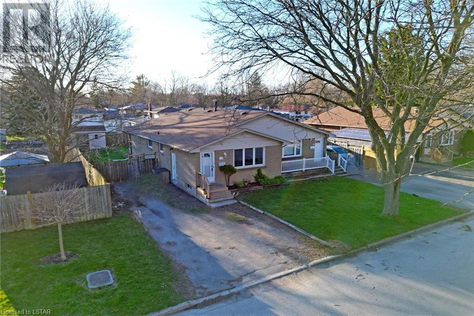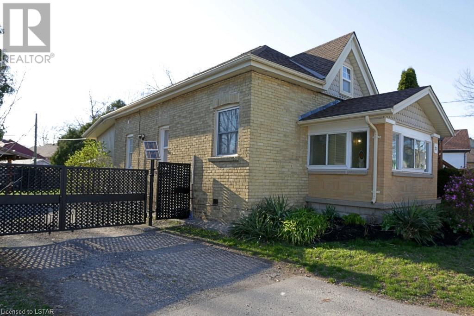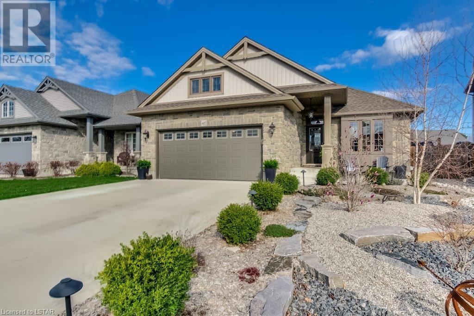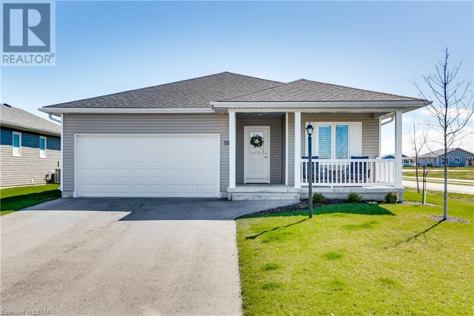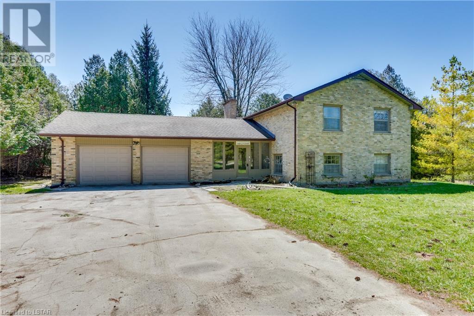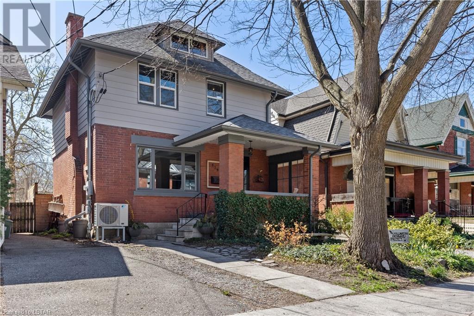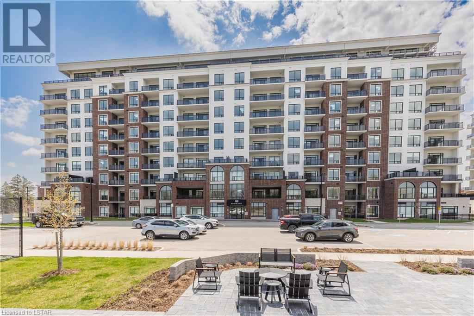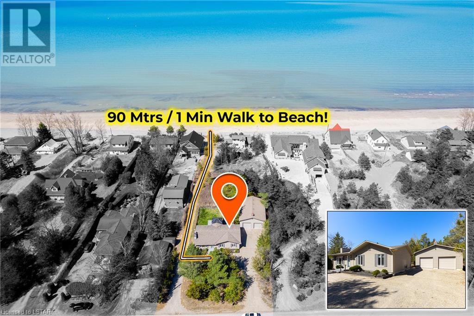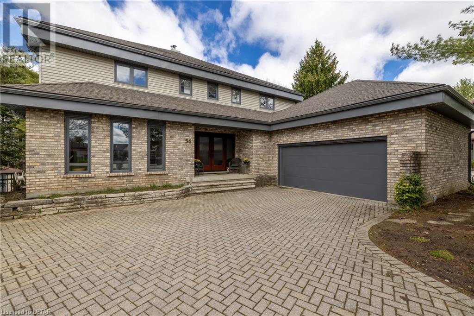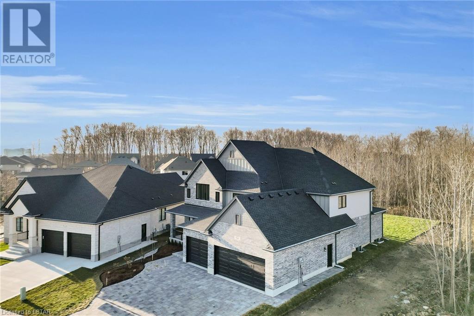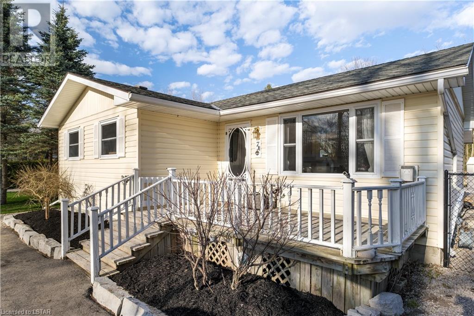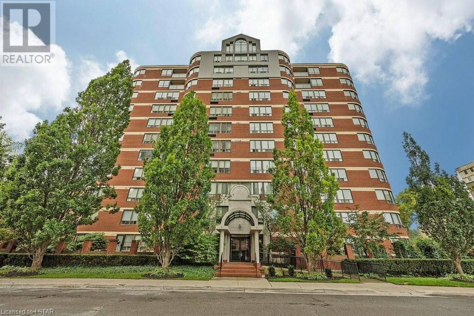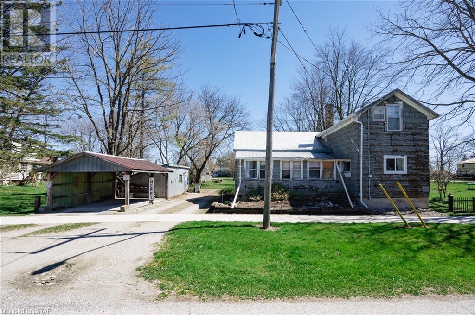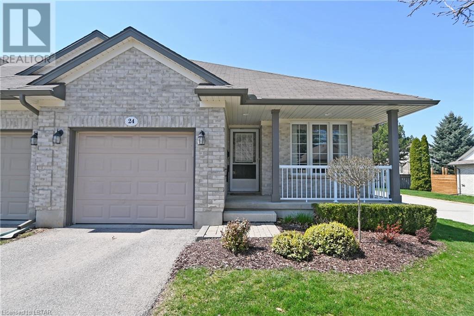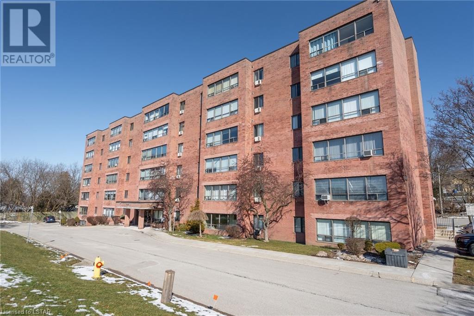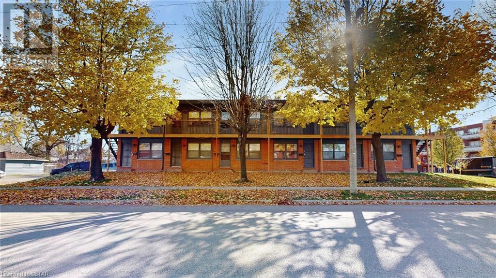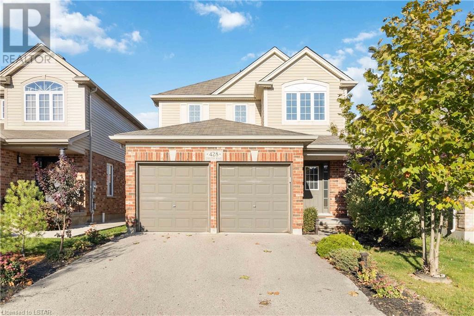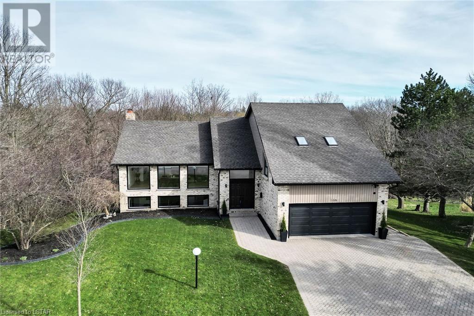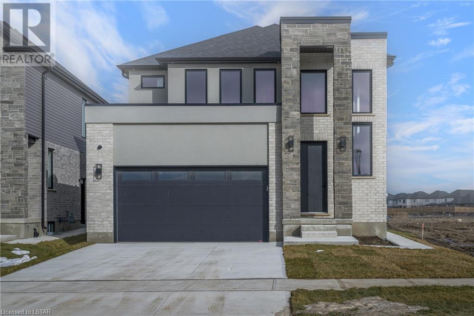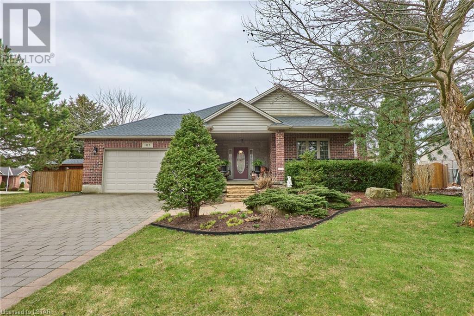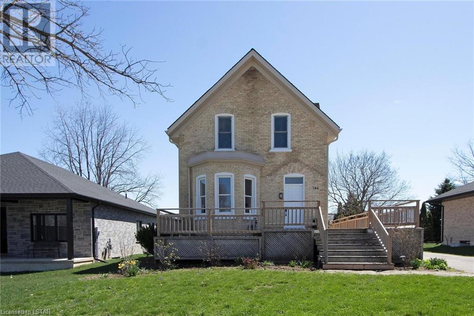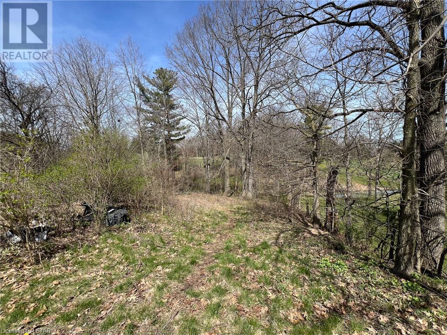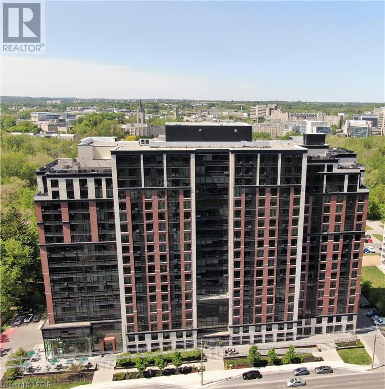679 Colborne Street
London, Ontario
This beautifully extended and updated home in Central London is one you won't want to miss! With its soaring 10ft ceilings, gleaming hardwood flooring and numerous updates this home is move-in ready! Enter through the front door into the generous foyer to the spacious kitchen featuring quartz and butcher block countertops, custom cabinetry with glass display, stainless steel appliances, tiled backsplash, and apron sink; formal dining room with office nook; large great room with rear access and a full wall of windows showcasing the private backyard and convenient main floor 2-piece powder room. The upper level boasts 3 spacious bedrooms, Jack and Jill bathroom with double sinks and soaker tub; laundry and dressing room. The partially finished basement is the perfect spot for an office or hobbiest and also boast lots of storage. Enjoy your morning coffee on the large covered front porch, or on the covered deck in the private, treed backyard. 3 parking spaces at the rear. Updates include: most windows, metal roof, A/C, kitchen, baths, and more! (id:37319)
14 Mohegan Crescent
London, Ontario
Perfect for multi-generational living/ house hacking or investors, Located on a quiet crescent, this semi-detached bungalow is updated and spacious. The open-concept main level allows for a seamless transition from room to room with great entertaining opportunities. Much bigger than it looks inside with a large living room and dining room, three bedrooms and one family bath on the main level. The lower level has a second kitchen, one bath a bedroom/office flex space as well as a family room and plenty of storage. The third bedroom on the main has direct access to an 18x10 deck, fully covered and perfect for entertaining. The backyard is generous and is made private by a hedge of cedars, fully fenced and a large shed. At the end of the street is a massive park and play equipment. From the park, you can see the entrance to Fanshawe Conservation Area. There is a large, modern updated Public School only steps away and there are several school bus routes one street away that serve other schools in the area. This Home is perfect for first-time buyers, (id:37319)
21 Redan Street
London, Ontario
This 2-bedroom bungalow includes a bonus overhead loft. It features a vestibule on the front of the house providing an excellent entrance and landing place for all. The front door opens into a spacious open-concept living / dining area lit with natural light from the corner windows and pot lights for extra illumination. The remote ceiling fan adds extra comfort. This home has an excellent working kitchen with abundant cupboard and counter space, ceramic flooring, and includes newer stainless-steel appliances. The main floor master features a cheater ensuite, remote ceiling fan, and lots of closet space. Another bedroom and a 4 pc bath completes the main floor. Upstairs, the loft is open to a myriad of uses: home office; hobby room; or a play room for the kids. A garden door off the kitchen provides access to the sundeck, BBQ area gazebo and hot tub. The fully-fenced back yard with detached multi car garage/shop has parking for 5 cars. The solar remote gated entry adds convenience and security. This home is close to schools, parks and shopping. It has good proximity to highway access and city transit. Book your showing today! Rooms measured by listing agent. AG SF from owner. (id:37319)
402 Larry Street
Port Stanley, Ontario
Welcome Home! This 2018 DonWest homes built bungalow with double car garage, 5 bedrooms and 3 bathrooms is sure to impress. As you enter the home you are welcomed by a large foyer leading to one of the two main floor bedrooms with privileged ensuite. Also on the main floor is the open concept dining room, living room and kitchen with copious amount of space for all of your entertaining needs with engineered hardwood flooring, quartz countertops and chef’s kitchen fridge, induction stove and Bosch dishwasher. The main floor is also host to the gorgeous primary bedroom with 5 pc ensuite and walk-in closet that wraps around to the main floor laundry. Moving to the basement you will find a large family room complete with gas fireplace, loads of storage, 3 bedrooms and 4 pc bathroom. The backyard is the perfect place to relax and includes the salt water hot tub, gas bbq hookup, lighting, landscaping and patio space ideal for all of your outdoor gatherings. (id:37319)
18 Windward Way N
Ashfield-Colborne-Wawanosh, Ontario
Have you been searching for the perfect place to retire? Look no further! 18 Windward Way North is located at “The Bluffs on Huron”, a Prestigious 55+ Community on the Stunning Shores of Lake Huron. Direct Beach Access, Newly Built Detached Homes, and a State-of-the-Art Clubhouse set this Land Leased community a part. Offering an Indoor Salt Water Pool, Exercise Room, Exercise Programs (including Aquafit), Pickleball, Darts, Euchre, Line Dancing and more! This Incredible One Owner home was built in 2022 and has been Meticulously Well Maintained. Unlike other homes at The Bluffs, this “Creekview” Model is Situated on a Corner Lot and features an Open Concept Floor Plan, Gas Fireplace, Large Private Wood Deck and Gazebo, and a Full Crawl Space for Additional Storage. This Beautiful Bungalow boasts a Covered Front Porch, 2 Generously Sized Bedrooms, 2 Bathrooms, a Double Car Garage, and Custom California Shutters throughout. The Classic White Shaker Style Kitchen includes Stainless Steel Appliances, a Custom Backsplash, Under Cabinet Lighting and an Island with Additional Seating. The Primary Bedroom Suite includes a Walk-In Closet and Ensuite Bath. Steps from the beach and a short drive to Goderich for Additional Amenities such as: Shopping, Restaurants/Bars, Trails, the Marina, Golf Courses, the Hospital and Much More make this the Perfect Place to call home! Don’t wait, book your private showing today (id:37319)
15067 Medway Road
Middlesex Centre, Ontario
Country living on Secluded 12.27 acres. Very close to Masonville. Long winding driveway with landscaped trails and excavated riverstone-lined stream-fed ponds (one with an island), ideal for a small canoe and recreation. Close to Llyndinshire Golf and Country Club. A-1 zoned allowing for horses. reclaimed yellow brick 1964 built walk-out split level with fully openable south-west exposed Great-Room + skylights and panoramic views with access to the surrounding gardens and woods. At garden level, a massive granite island surrounds the newly renovated white on stainless steel kitchen with herringbone designed splash. In-law suite, replete with a formal hardwood sitting room, offers an expansive Master with en-suite and walk-in, exposed to gorgeous views of the estate. Beyond the main level receiving den and 2 pc. bath at the double foyer, the second level boasts 3 generous sized bedroom + 2nd master and full en-suite. A south-facing Solarium retreat awaits beyond. Oversized 2 car Garage with bsmt access. State-of-the-art oil system . A nostalgic natural wood fireplace cuts the cool on the late autumn and winter nights. Entertaining covered patios and wide open greenspaces for summer fires and crafts are all here. For the flora and fauna lovers, enjoy an impressive variety of tree species including: cedar, oak, black walnut, fur, white pine, sugar maples but also the broad Canadian wildlife. (id:37319)
839 Dufferin Avenue
London, Ontario
839 Dufferin is welcoming with great curb appeal and a large porch, sitting on a deep Lot this red brick century home is well maintained and feature rich. Inside is a blend of vintage and modern - the foyer is reengineered but maintains the original light switch, light fixture and high ceilings to complement newer electrical and hardwood flooring. Main floor has French doors, separate dining and living areas, an updated pendulum style kitchen with Quartzite countertops, SS appliances, soft close cabinetry and extra large European swing doors that exit onto a deck that makes for a great summer focus point or quiet spot with a view. The 2nd floor bedrooms have large closets and two views into the backyard including one from a unique 4 piece washroom with laundry and clever clothesline. The primary is staged with a king and comes with it's own nursery/office and powder room with heated stone flooring. Heated flooring in the finished basement as well which gives the house a great place for visitors with a murphy bed and 3 piece. The gracious patio doors, swing gate and garage each lead to a different area of the tiered backyard which comes with a large deck, awning and great view with the neighbourhood's pride of ownership on full display. Freshly painted and move in ready. Updates include siding (2018), furnace(2022), shingles(2019), plumbing, electrical including upgrade to 200amp service, kitchen (2016), hardwood floors and stairs (2016), bay window 2010, spray foam insulation, new railing to primary just installed. (id:37319)
480 Callaway Road Unit# 107
London, Ontario
HAVE YOU EVER DREAMED OF LIVING NEXT TO SUNNINGDALE GOLF COURSE!!! Now is your chance to acquire this 2 Bedroom, 2 full Bath unit with amenities like GYM, GOLF simulator, BILLIARDS ROOM, and DINING LOUNGES. Comes with 2 UNDERGROUND PARKING spots. The apartment has engineered hardwood floors throughout the unit. NO CARPETS, tiles in bathrooms. GORGEOUS UPGRADED CHEFS KITCHEN with high end appliances, living and dining areas, with separate breakfast area, modern sleek bathrooms and laundry room. Luxury finishes throughout the unit. 5 min to U.W.O, University Hospital, Masonville Mall, Costco, Loblaws, Trails and Parks. One bus to Western. The outdoor space is just as impressive, featuring a pickleball courts and terrace complete with a fire table, Invest in this property today for a blend of luxury and convenience. Perfect for Elderly couple or busy executive for quick in and out. Easy to show.. . Unit shows 10 out of 10. (id:37319)
6782 East Parkway Drive
Lambton Shores, Ontario
LAKEFRONT BENEFITS WITHOUT THE LAKEFRONT PRICE TAG | 5 BEDROOM / 3 BATHROOM 4 SEASON 2010 BUNGALOW | 2425 SQ FT OF IMPECCABLY WELL-KEPT LIVING SPACE | 1200 SQ FT HEATED SHOP | ALL NESTLED INTO THE BACK 1/3rd ACRE OF A LAKEFRONT LOT @ THE FOREVER EXPANSIVE & SANDY IPPERWASH BEACH! Just a quick drive to Grand Bend or Forest is one of Ontario's most breathtaking beaches, Ipperwash Beach, with this excellent offering providing permanent deeded access to these sparkling sandy shores just a 1 minute walk from your front door! This exceptionally unique location is literally situated in the southern portion of a lakefront lot with no crossing the road or side-tracking to the closest beach access. You have direct & legal path straight to the lake built into the deed for this property! This unique property comes with a pristine & young bungalow + a 1200 sq ft insulated & heated workshop. The home walks you into a vast open concept living room w/ a wood stove fireplace w/ this space seamlessly transitioning into the eat-in granite kitchen w/ a door out out to the gazebo deck & the fenced-in yard. There are 3 bedrooms on the main level, including a master w/ wall to wall closets, plus a main level laundry room & another bathroom. The lower level, mostly with 9 ft ceilings, was purpose built to be a separate unit offering 2 more large bedrooms, a full bathroom, & an ideal office or den all serviced by 200 AMPS. The far bedroom is already set up to accommodate a separate walk-up entrance in the back corner of the home & there is even roughed-in plumbing for a 2nd kitchen! What a house, jam packed with value, yet you also get the enormous 1200 sq ft 4 season shop w/ in-floor gas fueled hot water radiant heat & there's still room left on this 1/3 acre lot for that great backyard. Plus, the circular driveway provides easy in & out to maximize your use of the ample parking & the mature trees surrounding the lot foster excellent privacy. All that, and you're almost on the beach! (id:37319)
54 Mill Court
Dorchester, Ontario
Beautiful executive home in sought after Tiner Estates in Dorchester. This unique family home is situated on a cul de sac with just under half of an acre lot backing onto ravine and has a large oversized double garage. When you enter the home you will see this feature marble wall from the basement to the upstairs, as you look from the front door you see the ravine from the floor to ceiling windows in the living room.The main floor comprises of a laundry room/mudroom, bathroom, open concept kitchen, dining and living room with large windows that fill the space with natural light, there is an office space off of the living room as well as another sitting room. There is a large master bedroom with a sitting area to enjoy the fireplace with an ensuite with built in tub and large walk in shower, double sink vanity and walk in closet. There are four other bedrooms upstairs with two 2 pc bathrooms and one 4pc bathroom ajoining between the four other bedrooms. The lower floor comprises of a wine cellar, storage area, electrical room, the 6th bedroom, 3 pc bathroom, a large family room with walkout basement. This home has a geothermal heating and cooling system. The outside of this home has a large upper deck overlooking the ravine and the inground pool with gazebo. This home is in a quiet neighbourhood, landscaped, near walking trails, and 2 mins to the 401. (id:37319)
948 Eagletrace Drive
London, Ontario
Optional 3.99% / 3Yrs. Contact Listing Agents. 948 Eagletrace Drive is a BRAND NEW luxury custom-built two-story house with 4+2 bedrooms and a FANTASTIC BACK YARD in the much desired SUNNINGDALE CROSSINGS subdivision community. This one-of-a-kind home features 4690 square feet of elegantly designed living space with superior craftsmanship by CROWN HOMES of London on a PREMIUM large pie shaped EXECUTIVE LOT. Building lots like this one for a dream property are unique, scarce, and rarely available. The open-concept main floor boasts 9-foot ceilings, rich hardwood floors throughout the living room and dining room space, living room equipped with a 48” Napoleon gas fireplace, generous windows throughout the entire main floor to bring in plenty of natural light, a main floor office, and flex room space. The stunning open concept kitchen features white cabinetry, quartz countertops and slab backsplash, an expansive white oak island, brand new LG appliances including a 36” induction cooktop stove, a custom-built hood vent with white oak edging, and a generously sized pantry for all of your storage needs. Tile floor is carried throughout the dining/breakfast space. Rear door provides access to the gorgeous, covered patio porch with outdoor ceiling fan. The second floor has laundry and 4 generously sized bedrooms; two of which are joined by a 5-piece jack a jill and the other is adjacent to the main 4-Piece upper bath. Open the double-wide French doors to your large master suite with a 5-piece bath and expansive walk-in closet. The basement includes 2 bedrooms, 4-piece bath, large open concept rec room family hangout, with rough-in for a potential wet bar. Central Vac, alarm system, tankless water heater all owned and installed. Don't miss your opportunity to live in the sought after Sunningdale Crossings neighbourhood in this beautifully crafted family home with a great back yard. (id:37319)
7 Andrews Cres E/s
Central Huron, Ontario
Welcome to 7 Andrew Cres., in the Blue Water Beach Community. This updated 4 season cottage could be yours today. Boasting many great features this home includes a large open concept living space with gas fireplace and modern kitchen. The kitchen comes with stainless steel appliances, including a gas stove and smart refrigerator. There are two generous sized bedrooms, one includes two beds for the kids or guests to sleep. Enjoy the tranquility in your large backyard that includes a sunroom, large deck and plenty of space. There is poured sonotubes for building an additional shed or bunkie. This property is only a 5 minute walk to the Blue Water Community Beach. There is also a park with a covered cement pad for picnics and get togethers. This home includes many updates including: Ashpalt driveway 2021, Water Softner 2021, 16kw Generac Generator 2021, Furnace 2021, AC 2021, Singles 2021, Upgrade 200 amp electrical panel, new chain link fence 2022. New flooring, kitchen, doors and counters in 2021. (id:37319)
7 Picton Street Unit# 801
London, Ontario
Discover downtown living at its best in this spacious and radiant condo at 801-7 Picton St, London, ON. Ideal for first-time home buyers, downsizers, and urban enthusiasts alike, this two-bedroom, two-bathroom unit offers an abundance of comfort and convenience. As you step inside, you're welcomed by a spacious foyer leading to a meticulously designed galley kitchen. Here, you'll find an inviting eat-in breakfast area – the perfect spot to enjoy your morning coffee while admiring the cityscape. Entertain effortlessly in the open-concept living and dining area, flooded with natural light from expansive windows, creating a serene ambiance for gatherings with loved ones. Retreat to the generous primary bedroom, boasting multiple closets, including a walk-in, and an ensuite bath, providing a luxurious sanctuary for relaxation. Additional features include a spacious second bedroom with an ensuite closet, an in-suite laundry room with a brand new washer and dryer, and ample storage, catering perfectly to various lifestyles. Residents will appreciate the convenience of secure underground parking, outdoor visitor parking, and access to an array of shared amenities including an indoor pool, sauna, exercise facilities, party room, and rooftop terrace – perfect for creating lasting memories with loved ones. Nestled within a meticulously maintained building surrounded by landscaped grounds, this condo offers a coveted location within walking distance to downtown London's vibrant attractions, including the Covent Garden Market, Budweiser Gardens, the Grand Theatre, and Victoria Park. Don't miss the chance to make this exceptional downtown condo your new home. Schedule a viewing today and immerse yourself in the unparalleled urban lifestyle it offers. (id:37319)
262 Prince Arthur Street
Centralia, Ontario
Nestled on a quiet street in this small rural town, just a 30 minute drive to London or Stratford, is an affordable 1.5 storey home on a deep, double lot with great development potential and an opportunity for peaceful living. Restore and renovate the quaint, old home, or build on this fabulous piece of property with trees situated throughout and an abundance of space. The home offers a living and dining area with plenty of natural sunlight, as well as an office and main floor bedroom. Up the stairs is a second bedroom and a 3 piece bathroom. An enclosed front porch area provides an opportunity for quiet reflection with morning beverage. Outdoors, the expansive lot provides a perfect play area with a ball diamond and park just down the street. Park in the detached carport, and enjoy working in the 20 ft x 10 ft shed where projects can be completed at leisure. Residential lots this size are rare - imagine the possibilities and turn your dream into a reality. NOTE: The property is being sold AS IS. (id:37319)
20 Windemere Place Unit# 24
St. Thomas, Ontario
Modern brick bungalow. Great southside location. Near Elgin Centre. 2 bedroom & 2 bath, single car attached garage, front covered porch, rear deck, small complex, very quiet and well maintained. Gas fireplace in living room, main floor laundry, appliances included, stairlift to basement included. Unfinished basement ready for development. Great value, private parking, close to most amenities, flexible closing. Quick closing possible. (id:37319)
650 Cheapside Street Unit# 209
London, Ontario
Don’t miss out on owning this 2 bedroom move-in ready condo or use it as an investment property. A spacious unit featuring a living room, kitchen with dining area, 4-pc bathroom, in suite laundry, ample storage and closet space. This beautiful unit has had many recent upgrades in Feb 2020 including new kitchen cabinets with large pantry and quartz countertop, luxury vinyl plank flooring, bathroom, lights, stainless steel kitchen appliances and upgraded doors. This building is in a prime location with being next door to plaza with grocery store and restaurants. Close to Western University and Fanshawe College, transit and downtown. You can go for a walk in historic Old North. Just when you think it couldn’t get better, the hot water heater is owned and the condo fee includes water! (id:37319)
186 Queen Street
Sarnia, Ontario
Opportunity to acquire property with substantial leverage potential. Unique 28 spacious 1-bedroom units, in 2 story walk-up apartment complex. 186 Queen Street Sarnia is a short walk to Sarnia's beautiful waterfront, close to public transit and a walkability score over 70. 14 units renovated top to bottom with quality finishes! Currently one vacancy being updated. Rental features include on-site laundry, 32 surface parking and storage units for Tenants. All units accessed from an exterior door onto verandas or common areas. Recent improvements include building exterior repainting, electrical work, gas fired boiler system 2022, updated fire alarm 2024 and partial window replacements. With many renovations already completed, this represents an opportunity to increase returns on this solid investment. (id:37319)
428 Chelton Road
London, Ontario
Experience luxury living in this stunning 4+1 bedroom, 4 bathroom home located in the coveted Summerside neighbourhood. The open concept main floor boasts a recently updated (2021) kitchen adorned with sleek stainless steel appliances, a spacious island, a cozy family room, an elegant formal dining room, complemented by convenient main floor laundry facilities. Upstairs, retreat to the Primary Bedroom complete with a Walk-In Closet and a luxurious ensuite bathroom, alongside an updated 4pc Bathroom and three additional generously sized bedrooms. Descend to the professionally finished basement, offering a welcoming family room, an expansive 5th bedroom, and a modern 3pc bathroom, perfect for accommodating guests or extended family. Outside, enjoy the privacy of the fully fenced rear yard and the convenience of a full-size 2 car garage. With nothing left to do but move in and enjoy, this impeccably maintained home offers both comfort and functionality. (id:37319)
108 Balnagowan Place
London, Ontario
This beautiful home is located on a private Cul De Sac backing onto Medway Valley Forest. Step into the Great Room, where a vaulted ceiling creates a sense of grandeur while offering panoramic views of the surrounding beauty. The open-concept kitchen boasts elegant Quartz countertops, complemented by new flooring that flows seamlessly throughout the entire home. The upper deck has been thoughtfully redesigned with a waterproof covering and glass railing, perfect for enjoying peaceful moments outdoors. The lower level is a world of its own, with a separate entrance, two bedrooms, a kitchen, and a full three-piece bath. This level also has its own walk-out access and large deck. Imagine the possibilities for multi-generational living or hosting guests with ease. This home is not just a place to live; it's an experience waiting to be savored. Whether you seek tranquility amidst nature or desire a functional space for your family's unique needs, this property offers it all. (id:37319)
2684 Heardcreek Trail
London, Ontario
Welcome to 2684 Heardcreek Trail, an exquisite creation by Bayhill Homes, effortlessly blends luxury and functionality. The Bellissimo Model, spanning 2806 sq ft of finished living space, epitomizes Bayhill's commitment to meticulous craftsmanship and unparalleled quality. The kitchen serves as the heart of this home featuring an upgraded space with Quartz counters, pull-outs, and ceiling-height cabinets, large island with cabinetry on both sides and gas line rough-in for the stove. A butler pantry complete with a sink, cabinetry and Quartz counters, adds an extra touch of elegance and practicality. The open concept living room is enhanced by a feature wall with a linear fireplace and built-ins. Eight foot doors on main floor, hardwood floors and tile in wet areas complements for a sophisticated foundation. Main floor laundry, equipped with a built-ins, adds convenience to daily living, while an oak staircase with iron spindles introduces a timeless charm. Step into outdoor bliss through the covered back porch with lighting and a concrete patio. The concrete driveway and sidewalk boast durability, and the already sodded yard with spacious lots backing on to backyards ensures privacy. Other enhancements include a gas line for BBQ, EV charging rough-in, built-in hardwired speakers on the main floor and outside and hardwired outdoor cameras with a receiver for enhanced security. Energy efficiency and comfort are prioritized with 45-year shingles a Lennox Furnace, Central Air a Lifebreath system for improved indoor air quality and an on-demand water heater. Separate side entrance to the basement impresses with lower-level vinyl plank flooring, a full bath with a walk-in glass shower and a versatile recroom with 2 egress windows and 2 bedrooms. Additional features such as an automatic garage door opener, insulated garage door, upgraded light fixtures, pot lights, black finish hardware on doors and 9-foot ceilings on the main level contribute to the overall appeal. (id:37319)
107 Elizabeth Street Street
Delaware, Ontario
Discover the village of Delaware with this custom-built bungalow! Boasting over 2300 sq ft of finished space, this home offers ample room for any family. Step inside and be captivated by the spacious foyer leading to a grand great room. With 2 bedrooms, a full bath, and a serene primary suite with ensuite and walk-in closet, comfort awaits. The family room seamlessly connects to the formal dining, kitchen, and breakfast nook. Don't miss the main floor laundry and abundant storage! The lower level is partially finished, ready for your personal touch. Enjoy the beautifully landscaped, south facing backyard with deck, awning shade, storage sheds, and even a hot tub hook up. Embrace the countryside oasis you've always dreamed of! Don't miss out on the remarkable home in Delaware. (id:37319)
146 Main Street N
Seaforth, Ontario
Professionally Renovated 3 bedroom Brick Home, Modern Updates Throughout including Windows and Roof, Walking Distance to Downtown Seaforth! If You Love the Character of Older Home, with Modern Designs and Colours, Then This is Home You Been Waiting For. Move in Ready, New Kitchen with Breakfast Bar, Stainless Steel Appliances, Main Floor Laundry, Spacious Dining Room and Living Room, Modern Flooring, 1.5 Baths, 3 Bedrooms, Large Wrap Around Porch to Enjoy Your Morning Coffee. Oversized 56 X 150 Foot Lot. Whether You're a First Time Home Buyer or Looking for a 3 Bedroom Home, this is One Home You Must View. Large Driveway Provides Parking for 5 Cars! Basement Currently Provides Excellent Storage Area, and Workshop / Work Bench. Can Be Renovated to Provide Additional Living Space, Drywall, and Electrical is Complete. (id:37319)
187 Wellington Street
Delaware, Ontario
The prefect spot for your DREAM HOME, This VERY RARE COUNTRY BUILDING LOT , available for the very first time since 1944, this little GEM has been under wraps all these years and NOW This Country paradise is now being offered for a new generation to enjoy, Located along side TWIN STREAMS golf course this picturesque undulating wooded property is abundant in nature, with areas to have a campfire, watch nature , or sit by the creek. Located on a Private quiet tree lined secondary paved road is at the end of a dead end lane, with Hydro and Natural Gas available . (id:37319)
1235 Richmond Street Street Unit# 515
London, Ontario
Welcome to The Luxe, London's premier destination for Western students looking for a newer building within walking distance to Western. Walk to Western or hop on the free shuttle. This two bedroom, two bathroom unit comes with one parking spot and shows very well and has a panoramic view of the forested area abutting the University of Western Ontario! The current tenants are on a lease until August 2025. This is a low-stress investment opportunity. Onsite concierge, Starbucks, billiards lounge, games room, 24 hour fitness centre, yoga studio, 40 person movie theatre, roof top patio, spa lounge, extensive security cameras, a study hall and full time onsite staff. This unit accommodates 2 people each with their own fob controlled bedroom access and features a gourmet kitchen with granite, expansive floor to ceiling windows, it comes fully furnished and in suite controlled heating. Heat, water, central air all included in condo fee. The parking spot can be separately leased for additional income. Note: pictures are of similar unit. Monthly income of $2235 per month including parking rental income of $95 (id:37319)
