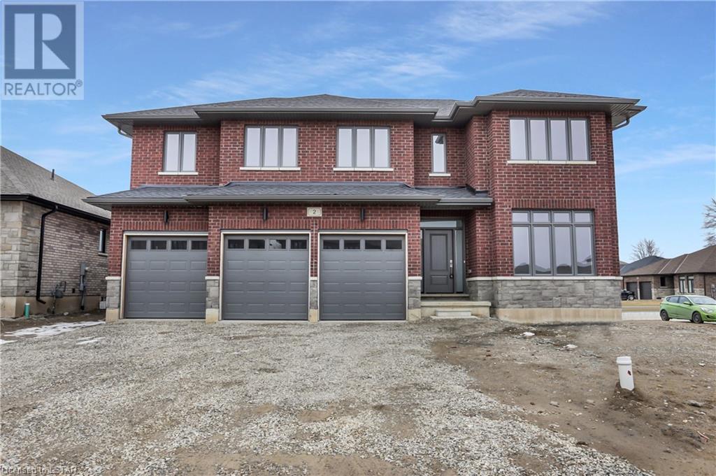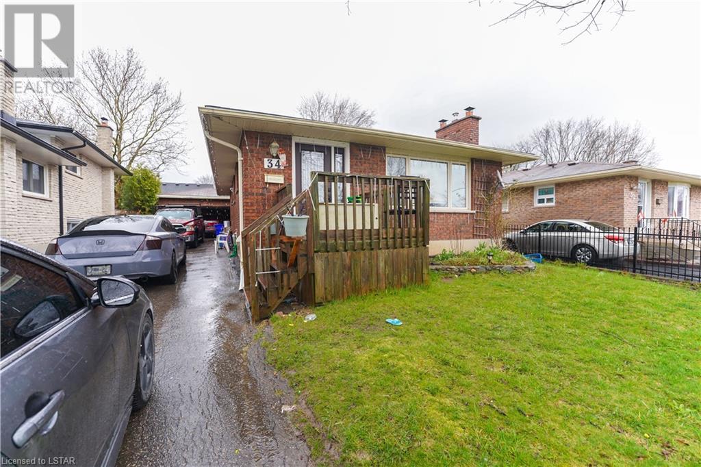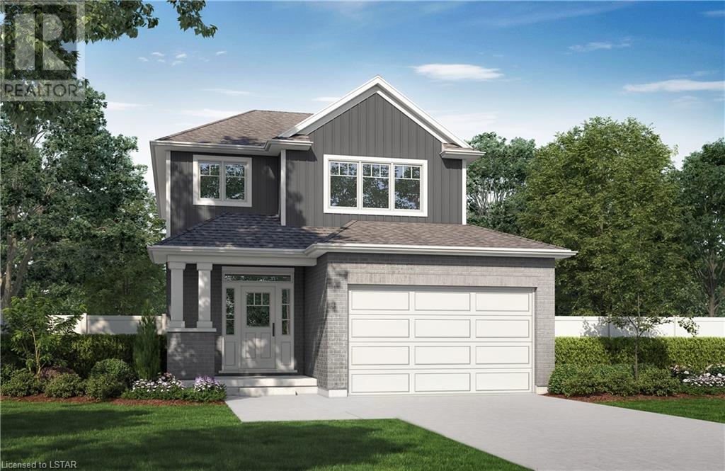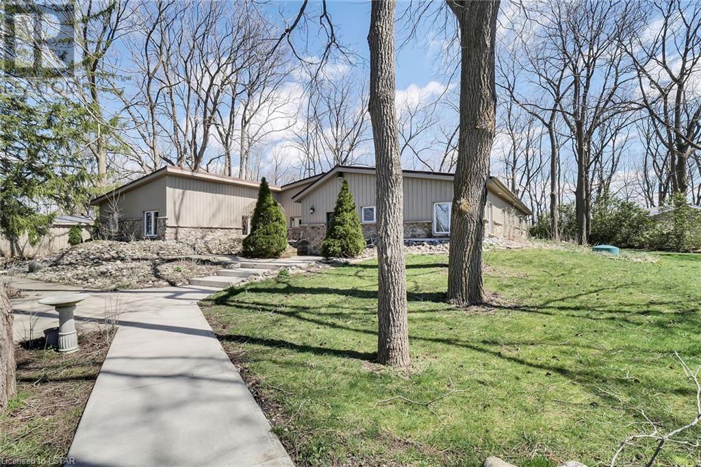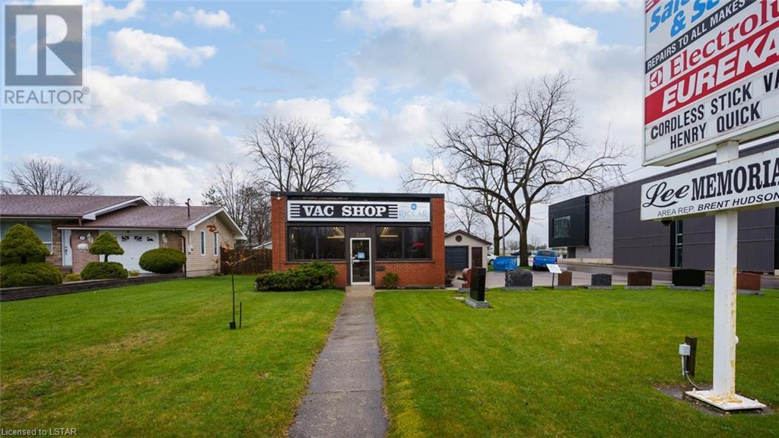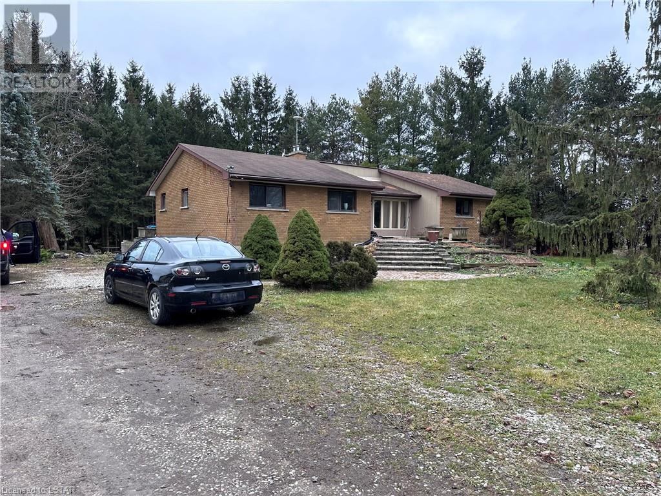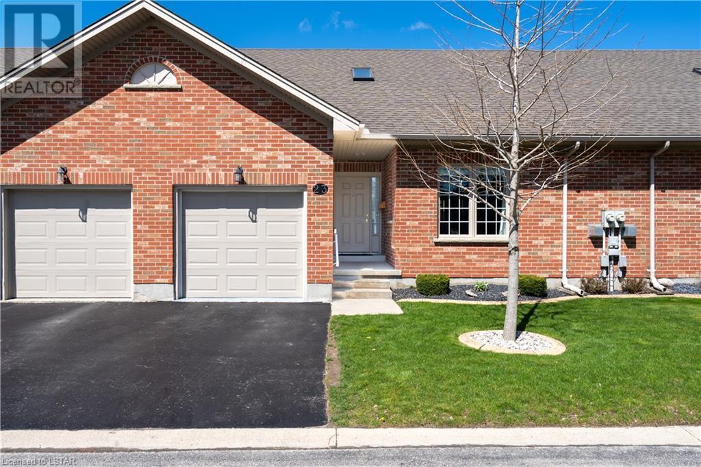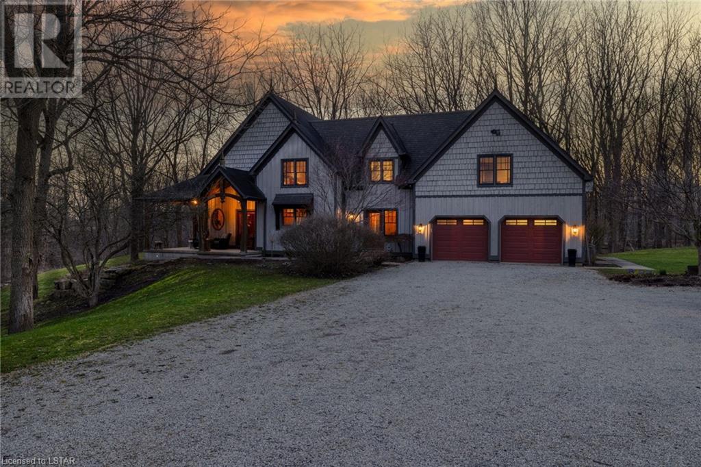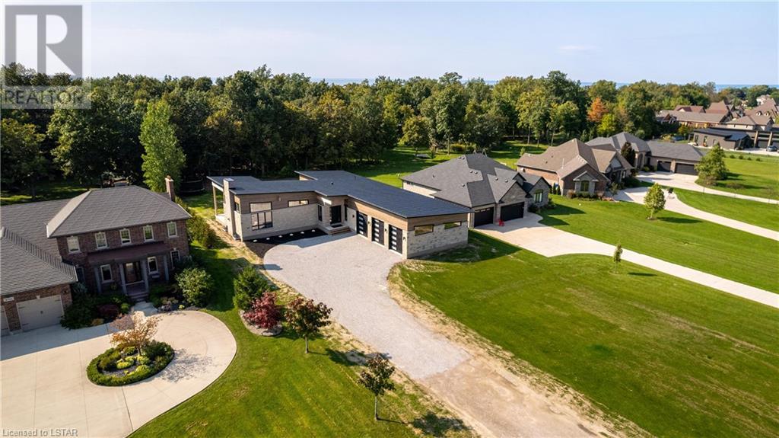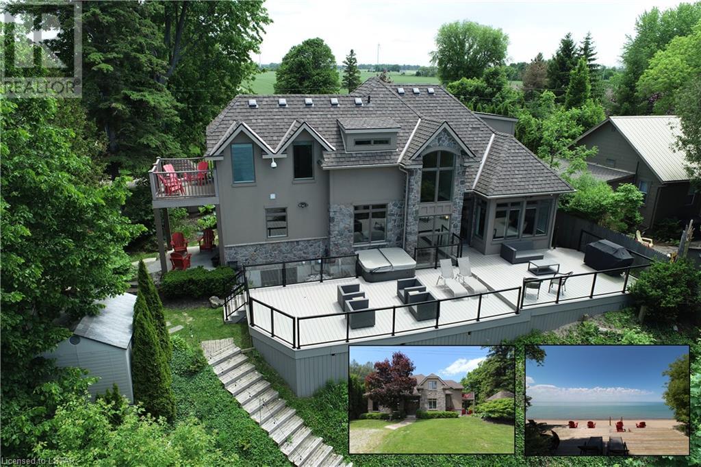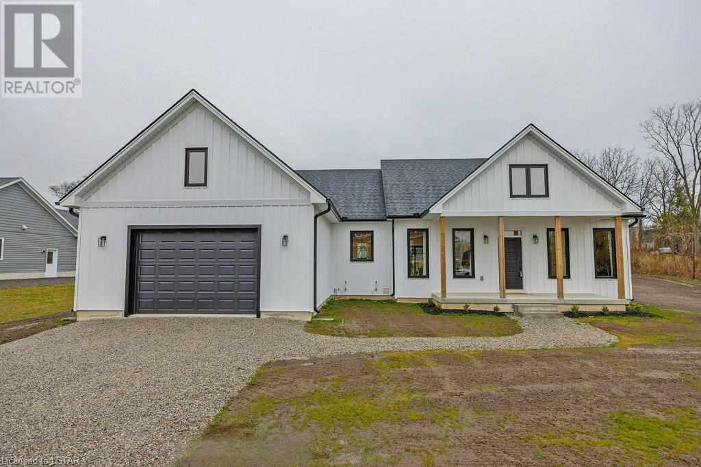63 Raywood Avenue
London, Ontario
What a Find! Close to Victoria Hospital and walking distance to transit this FABULOUS, LICENSED, LEGAL DUPLEX, is on the market! Extensive renovations have turned this beauty into a great investment or a superb live-in-rent the lower apartment scenario, or even combined family living. Totally redone basement unit with unique multi-level layout has separate entrance and offers a stunning kitchen with granite countertop and island, beautifully redone bathroom has a tiled shower, newer appliances, in-suite laundry facilities, large bright windows and newer flooring. The upper level has a newer bathroom/laundry that was totally gutted and remodeled incorporating the laundry, spacious bedrooms, loads of counter/cupboard space, open concept living and a gas fireplace. The windows throughout were replaced (except two)and the shingles were replaced. The whole basement was waterproofed, new weeping tiles installed and the paver stone driveway re-laid, all new electrical with separate hydro meters and new panels (2), . . .all in the last 6-7 years. Currently tenanted with the upper on Month-to-Month and the lower on lease until Aug. 1, 2024. A totally fenced yard with a log cabin storage shed. A quiet area of London that offers easy access to all amenities and 401 access. (id:37319)
2 Bouw Place
Dutton, Ontario
This executive 2 storey with 5 bedrooms & 4 bathrooms is an ideal place to call home! This brick & stone 2903 sf family home with 3 car attached garage is ready to move in ! Tastefully designed with high quality finishing this home features an open concept floor plan. Great room showcases the electric fireplace. Quartz counter tops in bright kitchen with island & bathrooms. 4pc ensuite with large glass corner shower, & 2 sinks and walk in closet off main bedroom. Convenient second floor laundry with cupboards. Impressive 9 ft ceilings, 8 ft doors, beautiful luxury plank vinyl & gleaming tile floors. Desirable location in Highland Estate subdivision close to park, walking path, rec centre, shopping, library, splash pad, pickle ball court & public school with quick access to the 401.Move in and enjoy. Builder will hold a first mortgage for 3% for 2 years with 30% down on Approved credit. If doing an offer, please attach ALL schedules - found in documents. (id:37319)
34 Ponderosa Crescent
London, Ontario
Welcome to 34 Ponderosa Crescent, located in the desirable community. This is a great opportunity for first-time homebuyers or investors in South London. Fully renovated Brick Bungalow, with a 2-car garage, offers 2 spacious bedrooms on the main floor and 2 more on the finished lower level and plenty of living space. This all-brick bungalow is the perfect family home. The second you walk in you'll be greeted with a bright and airy feel from the open-concept dining and living room. The finished basement has a full bathroom and large family room, perfect as a guest suite or additional living area. Outside you can entertain guests on your private deck and fully fenced-in yard. Family-friendly neighborhood with easy access to 401, Schools, Restaurants, Shopping Centre, Grocery, Banks, University, and College. This house is ready for its next owners to call it their own. The current tenant is renting for $2100 and could be more, the tenants are willing to stay or move out by the closing date or before. Do not miss out on this great investment opportunity! (id:37319)
227 Greene Street
Exeter, Ontario
Welcome to the Buckingham Estates subdivision in the town of Exeter where we have “The Vermont” which is a 1,600 sq ft two storey home. The main floor consists of an open concept kitchen, dining and great room. The kitchen features a pantry and an island, and there is also a two piece bathroom on the main level. Upstairs you will find three bedrooms including the primary bedroom with a walk in closet and en suite. There is also a four piece bathroom and the conveniences of laundry on the same level as the bedrooms. There are plenty of other floor plans available including options of adding a secondary suite to help with the mortgage or for multi-generational living. Exeter is located just over 30 minutes to North London, 20 minutes to Grand Bend, and over an hour to Kitchener/Waterloo. Exeter is home to multiple grocery stores, restaurants, arena, hospital, walking trails, golf courses and more. (id:37319)
23992 Denfield Road
Middlesex Centre (Twp), Ontario
Beautiful 5.8 Acres corner lot with a 3,071 SQFT bungalow, 883 feet of frontage and 285 feet deep with a 20x40 workshop. If your looking for a large private property outside the city then look no further then this perfect family lot, volleyball court, wave hot tube (swim spa), custom fire pit, and outdoor shower. Custom kitchen, over sized island, quartz counter tops, lots of storage, multiple fireplaces, large custom primary bathroom with jetted bathtub, central vacuum, Geothermal ground source heating and air conditioning. Just 15 minutes from London to this quiet large paradise. (id:37319)
320 Metcalfe Street
Strathroy, Ontario
Lock, Stock & Barrel. Due to owner retirement, here is your opportunity to purchase a successful business (VAC SHOP), along with the real estate, which has been in operation for 38 successful years. Located on a highly visible corner next door to the West Middlesex Memorial Arena which receives thousands of visitors yearly, everyone from far and wide know the location. Owner is retiring and all, including business (vacuum sales & service and memorial sales), inventory, good will and property are part of the package. The opportunity to expand sales is huge with online sales and the possibility of carrying other lines of product. Property is in great shape with detached garage/storage. Building has newer roof replaced in 2018. Ample customer parking onsite. Building can likely be expanded to accommodate new owners plans. Highly visible pylon signage. If your new to the area and have an entrepreneurial spirit and looking for an new opportunity to get into business, this could just be the one for you. (id:37319)
754401 County Road 55 Highway
Woodstock, Ontario
Welcome to this fully renovated 3 bedroom, 2 bathroom single-family home nestled on a picturesque farm property with ample parking space. The warm and inviting atmosphere of this home is sure to make you feel right at home. Located just minutes away from major highways, this property offers convenience and accessibility to nearby cities such as Woodstock and Brantford, as well as the GTA. The central location of this property provides endless opportunities for those looking to escape the hustle and bustle of city life. This property is surrounded by beautiful trees, creating a tranquil and serene setting.Don't miss out on the opportunity to rent this one-of-a-kind property that offers the perfect blend of rural charm and modern convenience. (id:37319)
307 Metcalfe Street E Unit# 23
Strathroy, Ontario
Welcome to Bear Creek Ridge, a 55 plus Adult Lifestyle Community where practicality meets comfort. This one-floor condo is move-in ready and boasts 2 bedrooms, 2 baths, and an attached garage—a perfect fit for hassle-free living. Inside, you'll find an updated open-concept layout with clear sight lines throughout the living space and a cozy gas fireplace in the living room. Refreshed kitchen with newer countertops and a spacious dining area. Terrace door off dining area leads to a deck for outdoor enjoyment. Recent updates include new flooring throughout the main floor, light fixtures, paint and windows, R60 insulation furnace and air(2018). Main floor has all been painted in neutral colours, giving the space a fresh look. Both bedrooms are spacious, with the primary featuring a walk-in closet and an updated ensuite bathroom. Updated secondary bath with a walk in shower. Laundry hook-ups on both levels. Lower level offers a finished family room with a second gas fireplace and ample storage. This condo comes with 5 newer appliances and is situated within walking distance to parks, shops, and restaurants. Plus, its proximity to the 402 ensures a quick commute to London. Experience the convenience of Bear Creek Ridge living—schedule your viewing today (id:37319)
5504 Union Road
Elgin, Ontario
Welcome to 'The Woodlands'- the ultimate rural nature retreat teaming with native wildlife. This peaceful and private setting of 24 wooded acres is perfectly located just minutes from the famous Blue Flag Beaches of Port Stanley. The exquisite Timber Frame home offers 4 bedrooms, 4 bathrooms, 3630 finished sq ft, including a fully finished lower level, energy efficient geothermal heating, and views from every room that are nothing short of breathtaking. Outside is the backyard dreams are made of. The composite, glass-railed deck leads to a 3 tiered, terraced landscaped patio which includes a built in fire pit, equally suitable for peaceful nights alongside the sounds of nature or roasting marshmallows with your guests. There are several trails that have been maintained throughout the Carolinian Forest, allowing you to explore the ravine and trout creek that bisects the property. 7ac of farmland is included offering multiple possibilities. (id:37319)
4057 Cullen Drive
Plympton-Wyoming, Ontario
Experience the epitome of luxury lakeside living at 4057 Cullen Drive, nestled in the highly sought-after community of Huron Crest Estates. This exceptional custom-built residence graces approximately 1.7 acres of prime Lake Huron frontage, offering an exquisite blend of architectural elegance, impeccable design, and top-tier craftsmanship, resulting in an unparalleled lakefront masterpiece. Collaborating with the renowned Freeborn & Co. for interior design, every facet and feature of this home has been meticulously considered from inception to completion. At the heart of this magnificent abode lies a seamlessly integrated kitchen, dining area, and living room, exuding warmth through an elegant palette of earthy tones that effortlessly connect the indoors with the awe-inspiring outdoors. The kitchen, a true focal point, boasts a premium 6-burner gas range, complemented by opulent brass fixtures and hardware. A convenient beverage centre with a wet bar and dedicated carbonated water tap ensures effortless hosting and entertaining of family and friends. The expansive, unfinished basement presents a blank canvas, allowing you to craft the space of your dreams. Equipped with in-floor heating and soaring 10-foot ceilings, this space opens doors to possibilities such as a home theater or a state-of-the-art golf simulator. The large three-car garage also benefits from in-floor heating, ensuring comfort and convenience year-round. Additional notable features include solid core doors, motorized window blinds, new deck off kitchen & master bedroom and soundproofing insulation in all bedrooms, creating an environment of both opulence and serenity. Experience the pinnacle of lakeside living in this meticulously designed, lakeside retreat. Book your private showing today! (id:37319)
73083 Northridge Road
Bluewater, Ontario
Executive lakefront home north of Grand Bend at Northridge Subdivision. Custom built in 2009 with landscaped steps down to your private lakeside patio and sandy beaches of Lake Huron. Stunning curb appeal with the stone and stucco exterior and landscaped gardens with an expansive 15' x 45' composite deck overlooking the lake with glass railing system and lazy boy spa. Inside you have almost 3000 sqft of high end finishes and elegant living space designed to maximize lake views with 9' ceilings on the main floor. Step into the home and you are welcomed to the 3 level grand staircase with sprawling windows and views of the lake. Enjoy the main floor living space with gas fireplace and stone feature wall, built in speakers, pot lighting with hardwood flooring. Chefs style kitchen with built in double stoves, 6 burner gas range, warming drawer, microwave drawer, refrigerator and wine fridge. Tile heated floors with granite countertops and custom cabinetry. Mudroom with laundry units nicely built into the cabinetry and powder room off the kitchen with heated tile floors. Upstairs you have a spacious landing with 2 bedrooms and spa like bathroom. Master bedroom with private patio, large closet and views from your bed of the lake. Bathroom with double vanity, tile shower and soaker tub. Lower level features a family room with electric fireplace, laminate flooring, built in surround sound and large windows for natural light. Additional bedrooms in the lower level for family or guests as well as a bonus room for hobbies, workout room and more. The lower level also includes a full bathroom and lots of storage space. Come enjoy life by the lake today! (id:37319)
8908 Morris Street
Iona Station, Ontario
Pristine custom built bungalow with a two-car attached garage sitting on a large country lot (just under approximately .80 of an acre). This 2022-built home boasts on the main floor with 9 ft ceilings the following: an open concept which welcomes a spacious custom kitchen with a large island all with quartz countertops, plus custom ordered kitchen appliances, dining room, large living room with access to a covered patio area and the huge rear yard. There is a large master bedroom on this level with a 3-piece ensuite and walk-in closet, plus 2 more generous size bedrooms, 4-piece bathroom, large mudroom, and of course, main floor laundry. Moving to the lower level with a large rec room, two large bedrooms, an exercise room, 2-piece bathroom, and storage. (id:37319)

