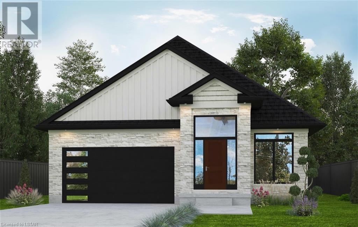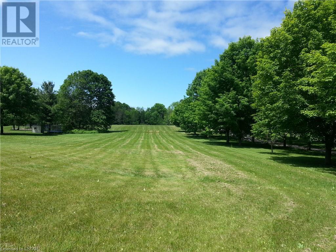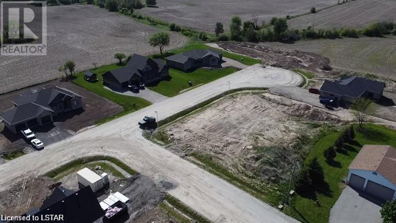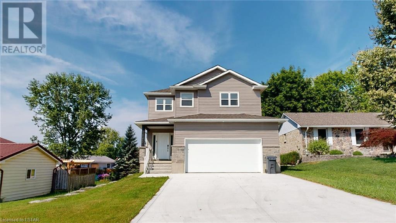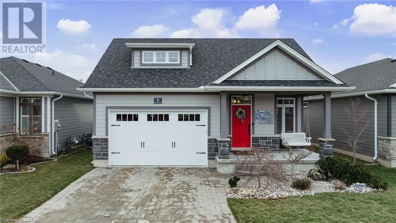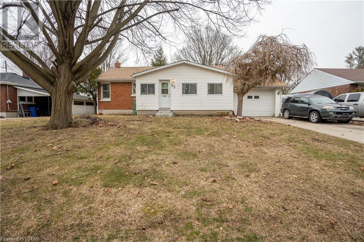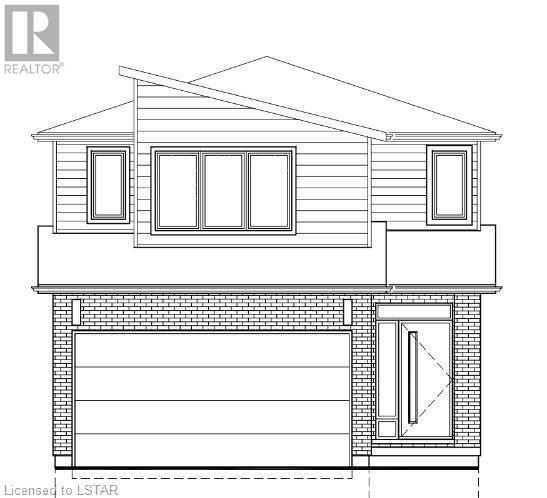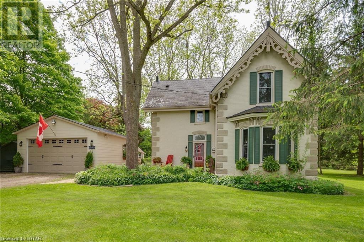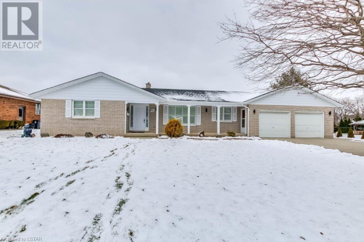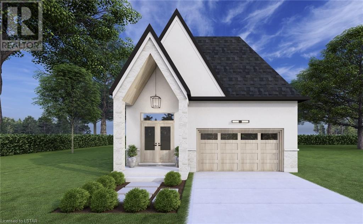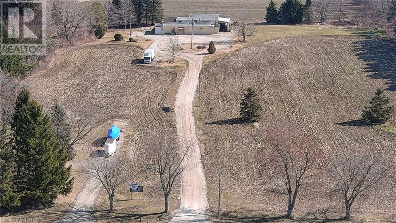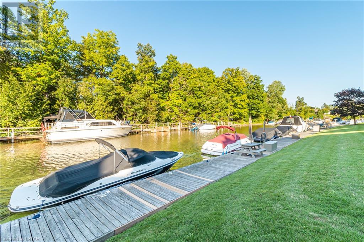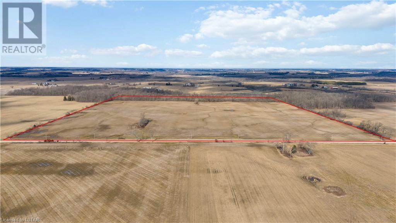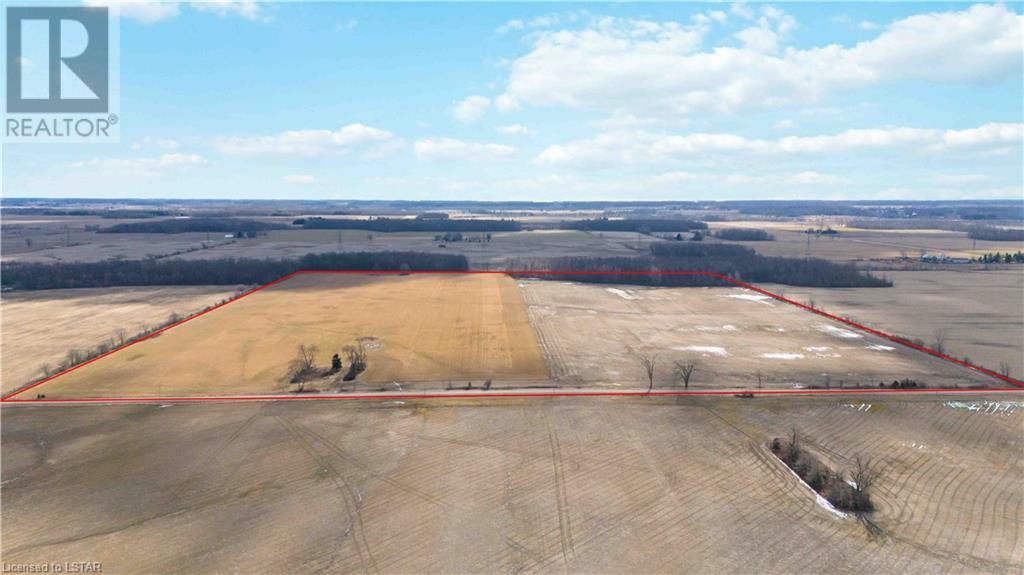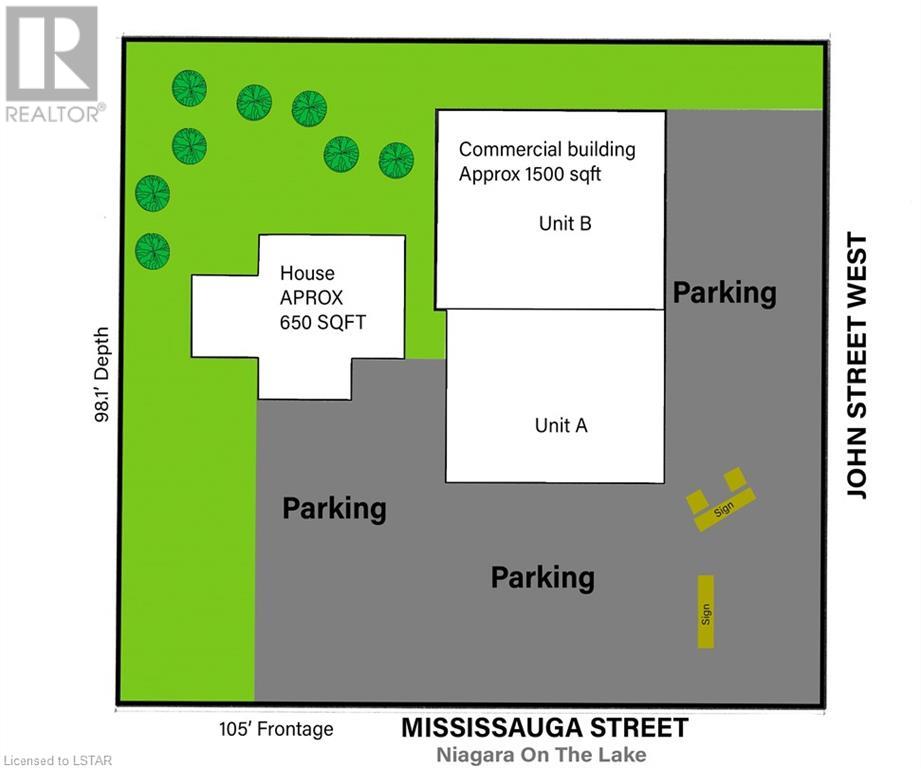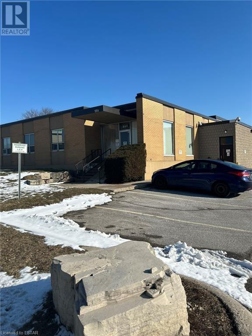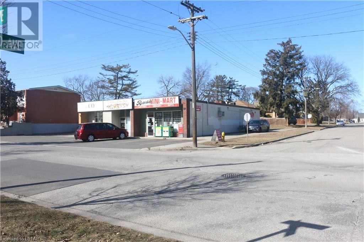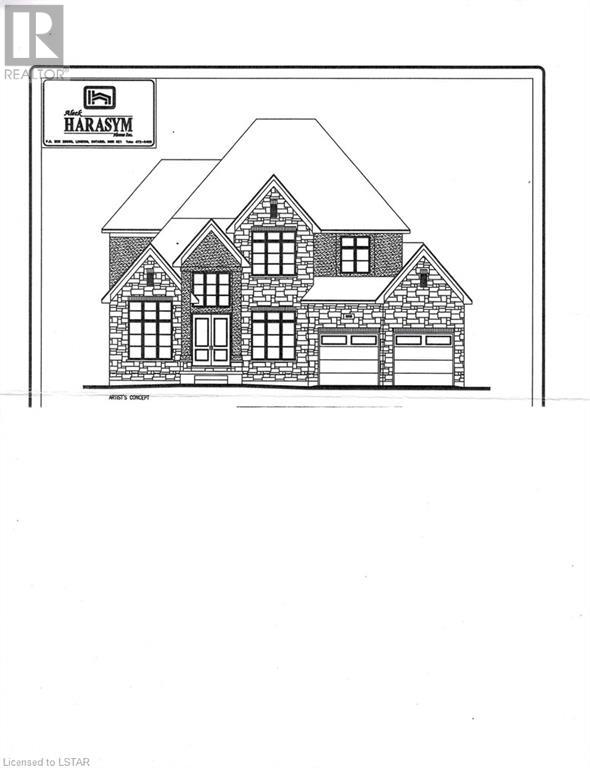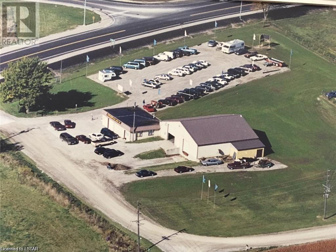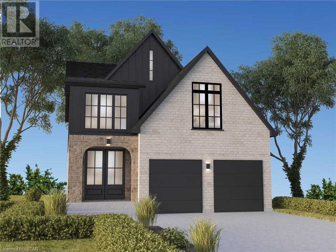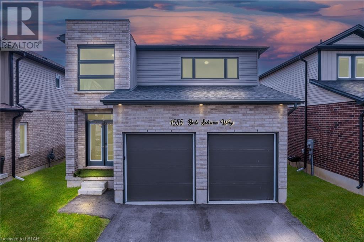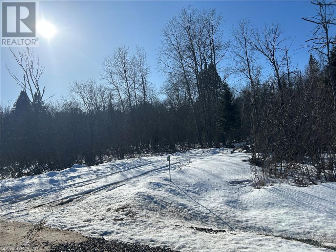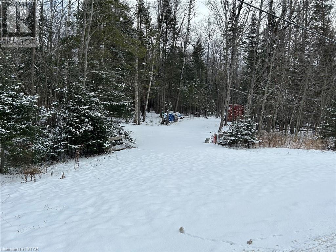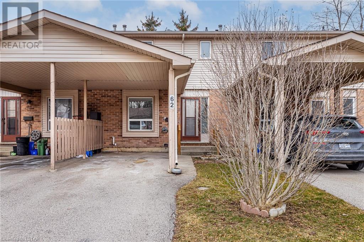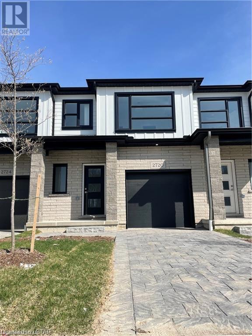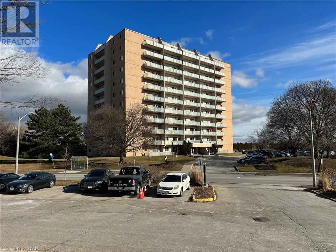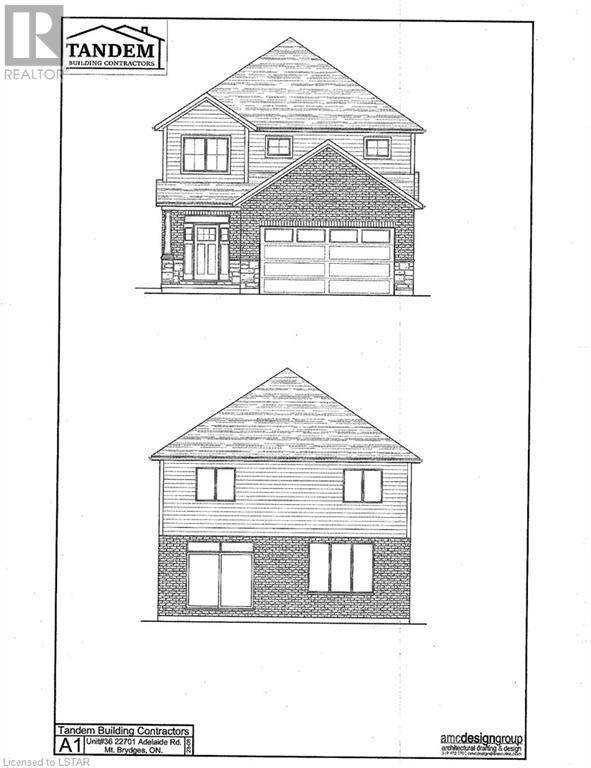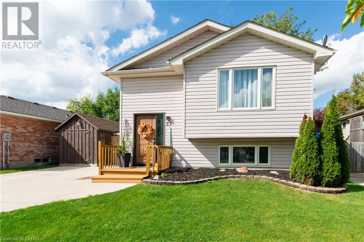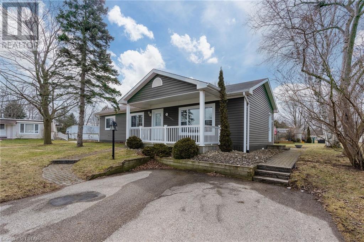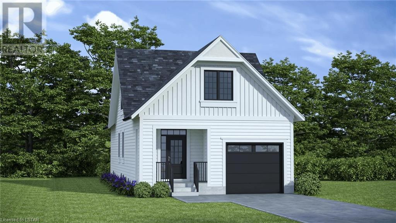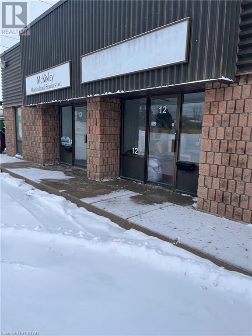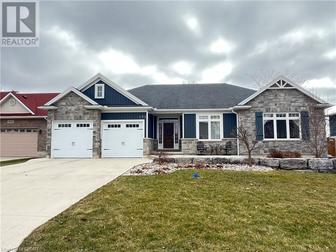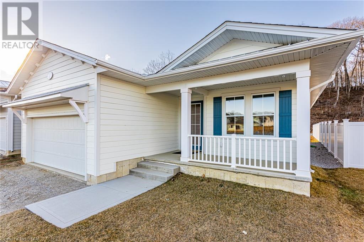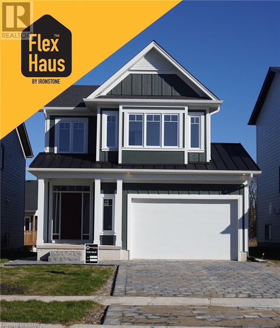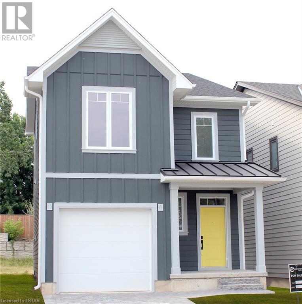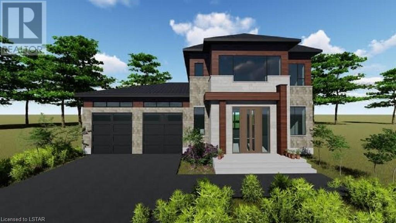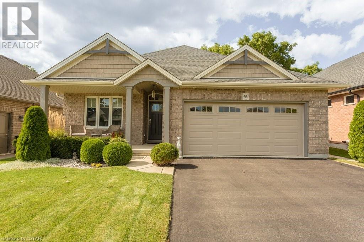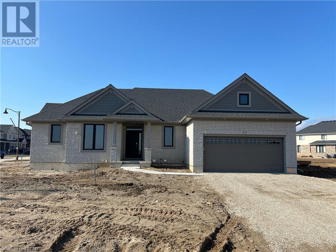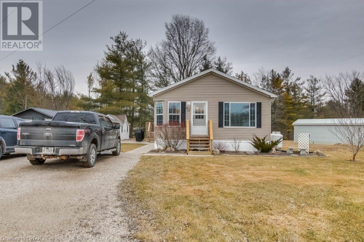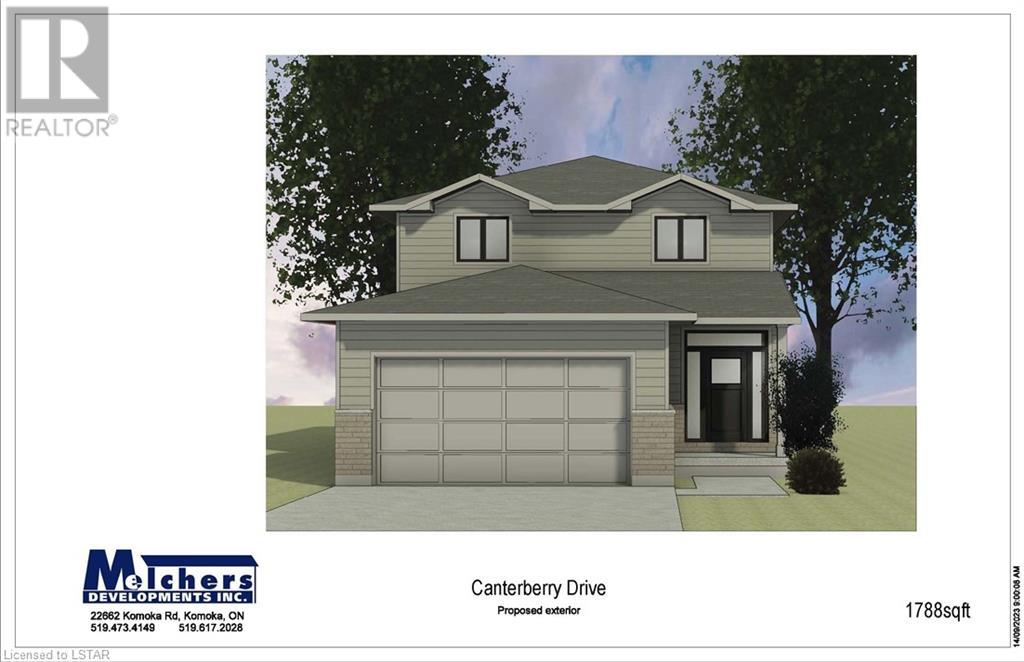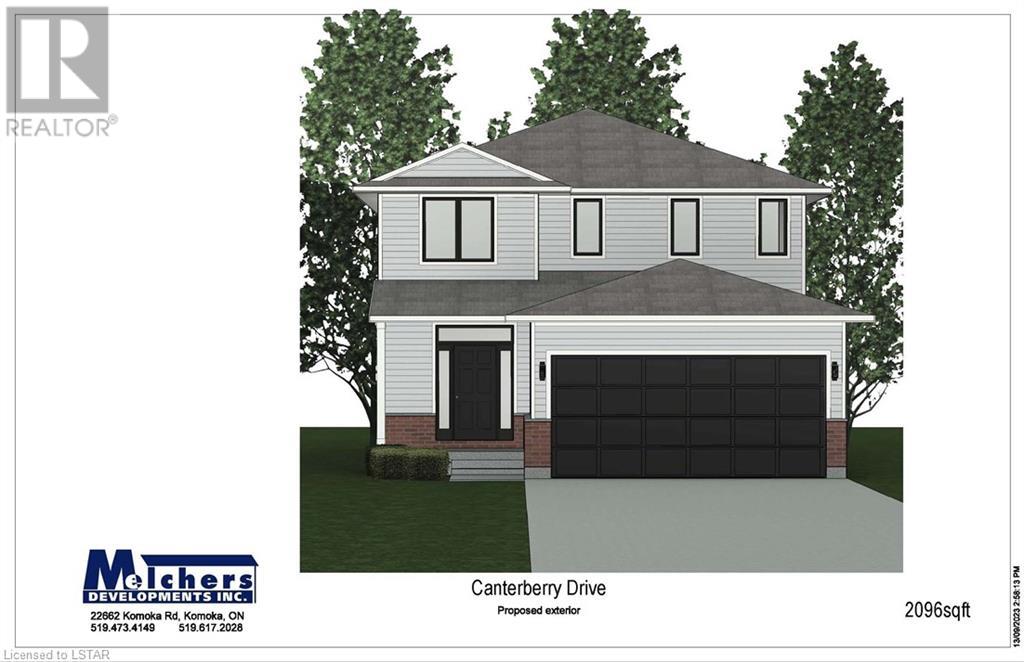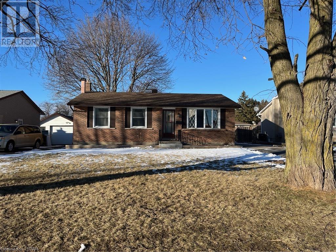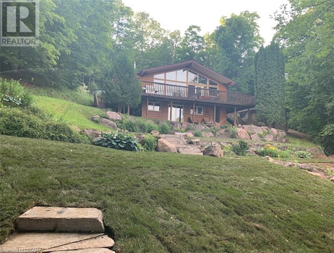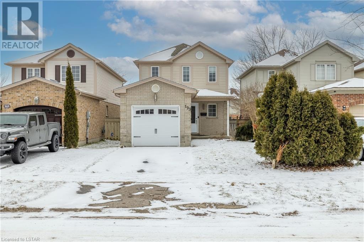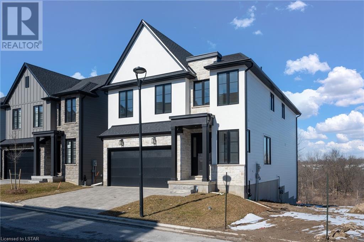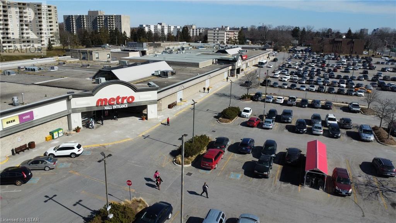Lot 4 Green Bend
London, Ontario
London’s Fabulous NEW Subdivision LIBERTY CROSSING” Located in the Coveted SOUTH is Now Ready! Construction on this home to start soon- Fabulous WALK OUT LOT BACKING ONTO PICTURESQUE TREES - This FULLY FINISHED BUNGALOW -( known as the PRIMROSE Elevation A ) Features 1572 sq Ft of Quality Finishes on Main Floor PLUS an Additional 1521 Sq Ft in Lower level. **Note** Lower Level Features a 3rd Bedroom and 4 PC Bath as part of the Primary Suite as well as a Secondary Suite featuring 2 Bedrooms, Kitchen, Living Room & 4 PC Bath! Terrace Doors to backyard. **NOTE** SEPARATE SIDE ENTRANCE to Finished Lower Level! Wonderful 9 Foot Ceilings on Main Floor with 12 Ft Ceiling in Foyer- Choice of Granite or Quartz Countertops- Customized Kitchen with Premium Cabinetry- Hardwood Floors throughout Main Level- Tray Ceiling in Great Room with Cozy Gas Fireplace Great SOUTH Location!!- Close to Several Popular Amenities! Easy Access to the 401 & 402! Experience the Difference and Quality Built by: WILLOW BRIDGE HOMES (id:37319)
Lt 8 Pl 444 Clitheroe Road
Haldimand, Ontario
A unique opportunity for your future dream home, next project or investment by an astute investor, builder, contractor. This property is zoned Hamlet Residential, permitting many uses. Approximately 2.42 acre vacant lot located just east of Cobourg in Grafton, situated in a safe, residential, family-oriented cul-de-sac street, paved and maintained by the town with all available town services available. Easily access to 401 and #2 highways for commuting convenience. Only 35min. drive from GTA. It backs onto ravine providing ample privacy and room for your toys and hobbies. It is within close proximity to many conveniences. All amenities are within a short walk or short drive away, within minutes to shopping, hospital, schools, Provincial Park, beach, places of worship, sports arena, and many outdoor activities. Buy today and build any time you are ready or simply hold as investment. Seller to be present for all viewings. (id:37319)
117 Victoria Street
Melbourne, Ontario
Your very own, huge lot with immaculate potential . An incredible opportunity to build your dream home outside the city. This lot is what you have been waiting for, has all services at the lot line but you will require a septic system. Prime location just minutes from highway 401 and 402. Melbourne is 15 minutes from London.. The huge lot measures in at HALF OF AN ACRE, with dimensions of 140' x 151'. With endless amount of land, the opportunities are also endless. Don’t miss out, reach out and Inquiry today! Build It yourself Or Bring A Plan and We can Connect you with one of our builders to manage the project. (id:37319)
103 Dufferin Street
Belmont, Ontario
NEWLY BUILT LARGE 5 BEDROOM 3.5 BATHROOM HOME IN THE LOVELY COMMUNITY OF BELMONT. THE HOME HAS AN OPEN CONCEPT MAIN FLOOR PLAN WITH LARGE LIVING ROOM. KITCHEN HAS CUSTOM CONCRETE COUNTER TOPS. 4 GREAT SIZED BEDROOMS UPSTAIRS AND AN ADDITIONAL IN THE LOWER LEVEL. FANTASTIC ENSUITE AND WALK IN CLOSET IN THE MASTER. THE BACK YARD IS SPACIOUS AND NICELY LANDSCAPED WITH A BEAUTIFUL DECK. JUST OFF THE 401 AND ONLY MINUTES TO LONDON. BELMONT IS FANTASTIC FAMILY COMMUNITY WITH DEEP ROOTED SPORTS TEAMS. THIS AREA PRIDES ITSELF WITH A NIEGHBOR HELPING NIEGHBOR BACKGROUND. THIS IS A PERFECT HOME FOR A GROWING FAMILY. IT IS CURRENTLY BEING USED AS AN AIR BNB AND COULD BE SOLD FURNISHED. DONT FORGET TO DO YOUR VIRTUAL WALKTHROUGH WITH THE AMAZING VIRTUAL TOUR FEATURE. (id:37319)
7 Sunrise Lane
Grand Bend, Ontario
This impeccably designed detached condo in Grand Bend's Harbourside Condominiums is truly a must see for the discriminating buyer! This 4 bedroom, 3 bath beauty is larger than it appears, boasting over 2500 sq ft of total finished living space and the finishes expected in a quality Medway Homes offering. Interior features include hardwood flooring, ceramic flooring, carpet in bedrooms, transom windows, custom cabinetry with quartz countertops, designer lighting etc etc. The exterior offers curb appeal galore, starting with a covered front porch with charming porch swing. The rear deck of the house has a covered area as well as open area with the main draw being a high end hot tub c/w a hydraulically controlled cover to make access easy and provide the best possible ambience in any weather. Back inside, the large primary suite features two closets (one being walk in closet) and a luxurious ensuite bath. The lower level features 2 additional bedrooms, a bonus room which could be used as an office, and a 4 pc bath. Storage areas area logically located throughout the home. This home can be purchased furnished if desired. The decor and furnishings are all tasteful and truly compliment the design of the home with many custom touches throughout. Stainless appliances and custom lighting complete the picture. This home is a vacant land condominium. Carefree, worry free living! A monthly fee of $228.00 covers all your snow removal and lawn maintenance. With all of the extras included, this beautiful home is priced to sell! Take Gill Rd to Hayter Drive. Turn left onto Erin Place from Hayter Drive. Turn right onto Sunrise Lane, turn right, property on left side Sign On. (id:37319)
33 John Street
Chatham, Ontario
Welcome to 33 John St in Chatham, an inviting property that presents a fantastic opportunity for both homeowners and investors alike. This versatile home features a separate basement entrance potential, allowing for additional living space with basement ceilings measuring 6' 9. Situated on a deep lot, the property provides ample outdoor space for various activities, complemented by a single-car garage offers convenient parking, while a dedicated outdoor storage/workshop area adds functionality. With three bedrooms and two full bathrooms, this residence is not only a great starter home but also an enticing investment opportunity. Additionally, its proximity to parks and shopping enhances the overall convenience and lifestyle appeal. Explore the potential of 33 John St, a property that combines functionality and an opportunity to add your personal touch. (id:37319)
2346 Jordan Boulevard
London, Ontario
WOW! Welcome Home to the Alexandra Model by Foxwood Homes. This to-be-built 4-bedroom, 2.5 bathroom 2101 square foot home offers terrific value in the popular Northwest London Gates of Hyde Park community. Ideal for family, investors and first-time buyers - this plan offers an optional side entrance leading to the lower level. Walking distance to two brand new elementary school sites, shopping and more. As a buyer, you can select your interior and exterior finishes to customize the home to your design preferences. Our standard finishes include hardwood floors, quartz countertops and MORE! Your dream home awaits! Fall 2024 Closing dates still available. Welcome to Gates of Hyde Park! (id:37319)
38803 Talbot Line
St. Thomas, Ontario
Welcome to The Mill house! Built in 1881, this home has no shortage of charm! Boasting tons of history and situated on over 0.6 acres while being conveniently located right beside the Elgin Walking Trail for all nature enthusiasts. This beautiful century home offers 3 bedrooms, 2 bathrooms with secret rooms, original hardwood flooring, spiral staircase and moulding. Enjoy entertaining or relaxing in your backyard oasis boasting a spacious deck, full-size grass volleyball court, beautiful perennial gardens and fire pit for those warm summer evenings. PetSafe underground perimeter system, gated 24’x12’ cedar post fenced yard tucked discreetly near gardens and 8’10’ organic cedar ‘Catio’ allowing your pets contained access in and outdoors. Plenty of outdoor space for an in-ground pool and any future home additions. Located on a priority-maintained road just 10 minutes south of London, 5 minutes west of St Thomas, and less than 6 minutes to Hwy 401, Amazon Fulfillment Center, restaurants and more! (id:37319)
86 Lawton Street
St. Thomas, Ontario
Welcome to 86 Lawton Street! The pride of ownership is evident throughout as this home has been meticulously cared for over the past 40+ years. Walk into a large foyer with access to both the formal living room as well as the great room. The great room is accented with wooden beams and a large patio door which looks onto your beautifully landscaped yard featuring a large inground pool. Eat-in Kitchen as well as a large dining room which is perfect for the family gatherings. 4 pc bathroom as well as 3 good-sized bedrooms on the main. An additional powder room and laundry room are located on the main floor as well making this home perfect for one floor living. The basement is fully finished with a massive rec room and wet bar as well. Lots of additional storage space too including a cold room. Homes like this rarely come available, book you showing today before you miss out! (id:37319)
Lot 130 Big Leaf Trail
London, Ontario
One storey living at it's finest! This to be built, 2+2 bedroom, 3.5 bath bungalow is presented by Ferox Design Build and is located in the premiere neighbourhood of Magnolia Fields in Lambeth! Featuring attached garage, modern design & finishes to choose from, main floor primary bedroom with ensuite & walk-in closet, second bedroom, guest room or office on the main floor. Located within minutes to both highways 401 & 402, shopping, community centre, and top-tier schools. Perfect for first time buyers or those looking for one floor living! Don't miss your chance to build your dream home! (id:37319)
9040 Springwater Road
Aylmer, Ontario
Top 5 Reasons You'll Fall In Love With This Property... 1. A large parcel of land in the country, approximately 4.4 acres. Presently known and operated as Springwater Meats. 2. Opportunity for a subdivision. Official plan designation is Hamlet for this parcel of land. The talks have been started with the municipality and the county to rezone to Hamlet Residential and subdivide into 7 separate half acre lots. Currently zoned M1. 3. Great location. Close to Aylmer, St. Thomas, London and an easy drive to the 401. 4. This unique property offers a list of opportunities to be explored; Building Lots, Estate Lots, Cul de sac, Business. They are not making any more land like this folks. 5. Here's a chance to bring impressive returns for seasoned investors and newcomers alike. Make the call now for more information or to view this property. (id:37319)
48 Ontario Street S Unit# 10
Grand Bend, Ontario
GRAND BEND TOWNHOME CONDO LIFE W/ BOAT SLIP* | LOWEST CONDO FEES IN TOWN @ $225/MONTH | HAVE YOUR BOAT DOCKED AT YOUR RIVERFRONT DOOR STEPS TO A PRIVATE ON-SITE SALT WATER POOL & TENNIS FACILITIES & A SHORT WALK OR BOAT CRUISE TO SOUTH BEACH | COMPLETE & TOTAL RENOVATION IN 2022!!! Welcome to Harbour Gates - one of Grand Bend's most sought after pet friendly riverfront communities, especially for boaters! This 1233 sq ft* 2 level 3 bedroom/2 bathroom condo was just completely renovated in 2022: new quartz kitchen & bathrooms, flooring, lighting, plumbing fixtures, interior doors, ledgestone fireplace surround for wood fireplace, window coverings, etc. all of which are accented by a fresh paint job. This walk-up unit provides 2nd & 3rd floor living w/ some of the best riverfront views in town framing in a peaceful & serene setting of boats slowly coasting down the river from one of the highest vantage points in town! The water view from the generous top level riverfront master w/ wall to wall barn door closet sliders is immaculate; a view from the sky; & it's just as good from the 2nd level BBQ friendly riverfront deck! What a spot. There are also some unique & notable features offered w/ this property & these Harbour Gates layouts that are rare finds w/ Riverfront condos in GB: wood burning fireplace, bedrooms on BOTH levels, upper level laundry room w/ laundry sink, excess visitor parking, powered security/privacy gate, & some of the best grounds/green space/condo amenities in town coming in at #1 for river frontage/boat docks w/ 700 ft on the river spanning across this 3+ acre site! All of the 2022 kitchen appliances are included + the Washer/Dryer (new in '23)! *Boat dock availability subject to timing but A 30' slip IS AVAILABLE if paid for by APR 30, 2024 ($15/ft, superb rate!!!). Owners in complex always given first right of refusal through year end for boat slip, & there is ALWAYS space for owners! *Sq ft includes stairwell at entry. (id:37319)
Lt 2 Con 2 Duff Line
Dutton, Ontario
Exciting opportunity to grow your land base in Dutton! Conveniently located just minutes from the 401 and Highway 2, this expansive property spans approximately 99 acres, featuring about 78 acres of workable land and around 21 acres of bush not known to have been logged. Municipal water and hydro available at the lot lines, connection fees to be verified along with options to build by buyer. This is an ideal opportunity for a farmer looking to add to their portfolio and can be purchased together with MLS #: 40543410 (id:37319)
Nw 1/2 Lt 2 Con 3 Duff Line
Dutton, Ontario
Exciting opportunity to grow your land base in Dutton! Conveniently located just minutes from the 401 and Highway 2, this expansive property spans approximately 105 acres, featuring about 90 acres of workable land and around 15 acres of bush not known to have been logged. Municipal water and hydro available at the lot lines, connection fees to be verified along with options to build by buyer. This is an ideal opportunity for a farmer looking to add to their portfolio and can be purchased together with MLS #: 40542707 (id:37319)
494 Mississagua Street
Niagara-On-The-Lake, Ontario
PRIME NIAGARA on the LAKE location for commercial/residential and income investors. Over 2 million visitor's a year visit this beautiful and historic Niagara town. First time on the market since the 1970, s. There are 2 separate buildings on one property. A commercial 2 unit building with 2 separate businesses, and a detached single family one floor. All with individual hydro meters, gas. the water is currently under one service. The buildings are currently leased out and have had many uses over the last 50 years. (Bike Shop, Canoe and Kayak Rental, Hairdresser, Pedicure & Manicure Spa, Antique store, Boat Upholstery, Storage. Currently the commercial building is operating as a Realty Office and Newspaper operation. This is a prime location entering the town on the corner of Mississauga St and John St minutes to the Vintage Inns, Shaw Festival, Marina, and Wineries. There are currently 12 parking spaces on an open paved area. (id:37319)
554 First Street Unit# 3
London, Ontario
Just imagine 8,5000 +/- HEATED square feet of Warehousing Space available in secure individual section of the building under $12.00 Per Square Foot. (See Floor Plan PDF in Doc's Tab. (Floor Plan is not to scale) This space features a separate electrical panel in space 3 Phase 225 Amps, 120/208 Volts. The mezzanine space is rated for 52 LBS per sq. foot: 650 LBS per skid, and the warehouse racking is rated for a 5,000 LBS maximum load. You will appreciate the sprinkler-protected, emergency-lit, and steam-heated space with an approximate 14' clear ceiling height to the roof joists. Plus, you'll find two truck-level loading doors on the southwest corner, one measuring 8 X 8 and the other 10 X 8. The base rent is $6.25 per sq. foot, and additional rent is estimated at $4.10 per square foot and is reconciled annually and adjusted to actual. Additional rent includes utilities, property taxes, and CAM. The landlord will leave the current racking system in place (additional rental may apply) or remove it at your request. You'll also love the available mezzanine space and the electric forklift battery recharger. So, secure your warehousing space today and enjoy a safe, affordable, and spacious storage solution! (id:37319)
784 Rosedale Avenue
Sarnia, Ontario
Long Established Retail building on Rosedale Ave. near residential area and easy access to HWY 402. The building is about 4000 Sq. feet in total which divided into house three different businesses. The building originally built for one big convenience store that later divided to Laundromat and convenience store and now into three separate businesses. Good visuability,Cross from Park, Easy parking (about 15 or more cars) close access to HWY 402. Well maintained and excellent tenants. This is sale of the building and land not the businesses. (id:37319)
868 Eagletrace Drive
London, Ontario
Exquisite custom 2 story HEATHWOODS II model built by Aleck Harasym Homes, currently under construction. Exterior features stone, stucco and brick with large windows, 8' front entry doors, brown pressure treated covered rear deck with railing and GAF Timberline shingles. tandem garage with separate concrete stairwell to the basement, 3 transom windows, insulated garage doors, walls and ceiling. The driveway and walks are brushed concrete. The main floor is an open concept with 10' ceilings and vaulted ceiling in the front study. The Great Room offers gas fireplace with ceramic tiled column and rear wall of windows. The stunning chefs kitchen has white and charcoal cabinets. The kitchen cafe has 9' X 8' sliding doors to the covered deck. There is an extra large walk in pantry with sink and window and direct access from the mudroom to the kitchen. There are quartz counter tops throughout and slab quartz backsplash in the kitchen. The mudroom features a built in bench with shiplap walls and coat hooks. The main and second floors have 8' doors, and ceramic floors in bathrooms, laundry and mudroom. There is 7 1/2 engineered oak flooring in the foyer, powder room, kitchen/cafe, great room, dining room, study, landing and upper hall. All bedrooms are carpeted plus the interior staircase to the basement. The second floor has 9' ceilings and 2 vaulted ceilings. All interior door hardware, Halifax levers in black. There are 2 garage door openers, barbecue gas line and 3 exterior hose bibs. There are French Doors in the study, the pantry and the basement stairwell. The basement height is approx. 8' 9 from floor slab to underside of floor system. Ask Listing Agent for complete list of upgrades and features included in this gorgeous, quality built home. NB: Buyer can still choose wall colors, carpet, and light fixtures. (id:37319)
5612 James Street
Lucan, Ontario
Investors! - 2.4 acres of Commercial/Retail property located 5 minutes North of Lucan. Half was being used for a Used Car Dealership with shop/office- now vacant 1100 sq ft plus parking for 50 cars plus and a separate Automotive Repair Shop(3300 sq ft ) currently rented. Potential Use Farm Equipment Sales, Animal Clinic, Nursery, Garden Centre And Many Other Commercial Uses. Great Exposure from road with thousands of cars daily. Great opportunity and maybe chance of rezoning for residential development Currently used a an Auto repair shop with multiple bays and lots of room ,office and bath room . SHOP 60 BY55 WITH 2 ENTRY DOORS 14 HIGH AND 10 FT W AND 10 H & 10 W ,MIDDLE OF SHOP 22 HEIGHT AND COMPLETELY SEPARATE OFFICE /SHOP FOR LARGE CAR CAR LOT .Seller will consider holding a first mortgage with 30 percent down at a reason rate (id:37319)
Lot 129 Big Leaf Trail
London, Ontario
Located in the premiere neighbourhood of Magnolia Fields in Lambeth, Ferox Design Build is ready to build your dream home with this 4 bedroom, 2.5 bathroom two-storey design featuring a double garage, modern design and finishes to choose from! Open concept main floor, kitchen with walk-in pantry; primary suite with luxurious ensuite & walk in closet. Located within minutes to top-tier schools, easy access to both highway 401 & 402, community centre and shopping! Don't miss your opportunity to build your dream home! (id:37319)
1555 Bob Schram Way
London, Ontario
Welcome to this modern Home located in highly desirable Foxhollow Community of North West London. This executive home boosts 4 bedrooms, 2.5 bath, 2 car garage and will tick all the boxes. upon stepping through the grand front entrance, bonus room awaits. Along the back of the home, there is an open concept, upgraded kitchen with designer hood, waterfall island and pantry. upper level boosts, 4 generously sized bedrooms including luxurious primary with spa-like 5 piece bath with stand alone soaker tub, massive walkthrough glass shower and double sink vanity. And of course, no modern layout is complete without second floor laundry and storage, This home is remarkably situated near parks, school and an array of amenities. It’s a perfect home where comfort meets convenience and you can truly live your best life. Schedule your showing TODAY!! (id:37319)
3654 Alsace Road
Nipissing, Ontario
Attention outdoor enthusiasts! Here is a great opportunity to own 35.44 acres of country paradise with an entrance laneway and culvert already installed and approved. A builder's dream or hunter's haven with an abundance of wildlife awaiting you on this private wooded parcel of land which makes a beautiful setting to build your dream home or cabin. The property is located on a year round maintained road and is 40 minutes south of North Bay, 20 minutes to Powassan. There are numerous lakes nearby to enjoy. The OFSC trail is just down the road and is easily accessible. There is a clearing of an old trail on the lot. As this property is zoned RU (Rural), there are many permitted uses to make the most of this great property. VTB (Vendor Take Back) Mortgage is possible upon approval (id:37319)
3191 Hwy 534
Nipissing, Ontario
If you love nature and want some privacy, this 1.82 acre lot may be just what you have been looking for. With an approx 150 foot laneway already installed, hydro running along the opposite side of the roadway in front of the property and a clearing for future development, this property is waiting for your vision to come to life. Surrounded by a variety of trees and wildlife, you will feel at one with nature. This location provides easy access to some of the area's most beautiful lakes as well as fantastic snowmobile trails. Nature is calling, come and answer the call. (id:37319)
720 Deveron Crescent Unit# 62
London, Ontario
Freshly updated 3 bedroom condo in a sought after South London complex. Recently painted throughout, new carpet on upper level and stairs, new main level flooring, Updated lower level recroom with new flooring (2024) provides the perfect place to relax and unwind. New furnace (2023), upper bathroom vanity (2024) and other recent updates compliment this great unit, that is ready for quick possession. You can keep the snow off your vehicle in the winter under your own private carport. All you have to do is unpack! Easy access to shopping, buses, library, highway, and all of the other amenities this great location has to offer. (id:37319)
2700 Buroak Drive Unit# 101
London, Ontario
Auburn Homes is proud to present North London's newest two-storey townhome condominiums at Fox Crossing. Stunning & stately, timeless exterior with real natural stone accents. Luxury homes have three bedrooms, two full baths & a main floor powder room. Be proud to show off your new home to friends loaded with standard upgrades. Unit 101 is the popular Stuart 2 model. Pick from builders samples. All hard surface flooring on main. Flat surface ceilings, Magazine-worthy gourmet kitchen. Above & under cupboard lighting, quartz counters, soft close doors & drawers. Modern black iron spindles with solid oak handrail. Large primary bed has a luxury ensuite with quartz countertop, soft close drawers. Relax in the the large walk-in shower with marble base, tile surround. Second luxury bath with tiled tub surround. Second floor laundry with floor drain is so convenient. A 10x10 deck & large basement windows are other added features. Photos are of our model home and include upgrades. (id:37319)
583 Mornington Avenue Unit# 708
London, Ontario
Welcome to your new home close to Highbury and Oxford! This charming 2-bedroom, 1-bathroom condo offers a blend of convenience and comfort at an affordable price. Walking distance to shopping and groceries, you’ll enjoy unparalleled access to all amenities. Or, take the bus with the bus stop steps from your front door and a mere 5-minute ride landing you at Fanshawe College’s doorstep, or a 17-minute ride downtown. Inside you’ll find a newly renovated shower, offering a touch of modern elegance to your daily routine. The open balcony is perfect for firing up the barbecue or soaking in the stunning sunrise views. With heat, hydro, water, and a parking space all included in the condo fees, why continue to pay rent? (id:37319)
22701 Adelaide Road
Mount Brydges, Ontario
THIS BRAND NEW BUILD IN GARDEN GROVE SUBDIVISION OF MT BRYDGES HAS IT ALL WITH OVER 2200 SQ FT ,4 BEDROOMS,2.5 BATHS AND A 2 CAR GARAGE,THIS 2 STOREY GEM OFFERS PLENTY OF SPACE FOR YOUR FAMILY ,THE HIGH QUALITY FINISHES INCLUDING QUARTZ COUNTERTOPS,HARDWOOD FLOORS AND A UPGRADED KITCHEN WILL MAKE YOU FEEL RIGHT AT HOME ,PLUS THE POTENTIAL TO ADD A IN-LAW SUITE WITH SEPARATE ENTRANCE PROVIDES FLEXIBILITY AND CONVENIENCE. DON'T MISS THE CHANCE TO SECURE THIS PREMIUM LOT BACKING ONTO TREES IN A BRAND NEW DEVELOPMENT,BUYER WILL HAVE THE OPPORTUNITY TO MAKE CUSTOM SELECTIONS (id:37319)
27 Robin Street
Ailsa Craig, Ontario
Check out this 4 Bedroom, 2 Bath Family Home in Quiet Location. Tasteful Updates, New Flooring throughout. Bright & Open Living Area with large Living Room, Kitchen with New Appliances and separate Formal Dining Area. Patio door access to backyard. Primary Bedroom with large closet. Lower Family Room with Gas Fireplace. Updated 3pc bathroom. You will love Summer in this Cottage Style backyard with low maintenance Patios & Gardens with Pool (new liner), Storage Shed, Concrete Patio with Custom Shed with hydro and sliding entry gate. Concrete driveway with ample parking. (id:37319)
279 Pebble Beach Parkway
Grand Bend, Ontario
Welcome to 279 Pebble beach where we have one of the most attractive units in this part of the park. This unit has Roof Truss construction with asphalt roof shingles, all new siding, and windows that give this unit the appearance of a more modern unit. This home consists of 2 Bedrooms and 2 bathrooms including the large primary bedroom with a walk in closet and an updated ensuite. The main 4 piece bath has also been updated. The galley kitchen comes complete with appliances and adjoins a functional dining room. Another great feature of this home is the Spacious refreshed sunroom with southern exposure that provides additional cozy living space in the winter months. A former wood burning fireplace could be converted to gas or electric to enhance the ambience of the spacious living room. Gas Heat and Central Air compliment the living features of this home and the corner lot provides for extra privacy. This home has the use of the pool, clubhouse and other recreational features for added enjoyment in this great retirement village. Grand Cove Estates is conveniently located within walking distance to all the amenities that the beautiful lakefront community of Grand Bend has to offer. Affordable monthly lot lease is $861.10 which includes the monthly 2024 property tax amount of $61.10. Call us today for your private viewing. (id:37319)
67 Julie Crescent
London, Ontario
A private oasis within the city. This rare piece of land is beautifully located on the Thames River surrounded by greenery, peace and serenity. The Coachouse floorplan is one of 6 designs offered. It showcases all your needs met on the main level including the primary bedroom, ensuite and laundry. Additionally upstairs has 2 more large sized bedrooms, a loft area and a full bathroom. With Ironstone's Ironclad Pricing Guarantee all of the upgraded finishes such as engineered hardwood, quartz countertops, 9ft ceilings, all pot lights and light fixtures are already included in the price. Ideally located close to the 401, airport, hospital, shopping, restaurants, trails and much more. The perfect place to call home! Additional Feature: Walkout Basement. (id:37319)
610 Newbold Street Unit# 12
London, Ontario
This unit is well situated with easy access to HWY 401, Highbury Ave and city transit. 1070 Sq ft of open warehouse space with room for a small office. There is a grade level loading door and the unit has a new gas furnace installed in 2023. This is an assignment so you will be able to take advantage of favourable rates for the remainder of the term. (id:37319)
494 Thames Street
Wyoming, Ontario
This beautiful 3+3-bedroom, 4 bathroom, newer custom-built bungalow meets many needs and is perfect for a family or those seeking convenient, accessible living. You'll be greeted by a lot of curb appeal, featuring a well-kept garden, a double concrete driveway, and a covered entryway. Inside, you'll find a 1900sqft-perfect layout for entertaining, including a chef's kitchen with a large pantry, ample cabinetry and a kitchen island overlooking the dining area and living room. Convenient main floor laundry next to the mudroom and 2pc bathroom. Large Primary Suite with walk-in closet and 4pc Ensuite. 2 Additional Bedrooms and 4pc Bathroom on the main level. Plenty of further living space in the 1700sq ft finished lower level: a 4th and 5th Bedroom, office/6th bedroom and a full Bathroom. Plus a spacious 28x24ft Rec Area, perfect for gatherings or family movie nights. Relax on the covered deck overlooking the south-facing fenced rear yard with playhouse. The double garage is extra deep; so bring all your toys along! On a quiet street but walking distance to Schools, Pool, Splashpad, Playground, Library, Churches and all Amenities. (id:37319)
96 The Promenade
Port Stanley, Ontario
The fun exterior of this home sets the stage for the easy breezy lifestyle that Port Stanley has in store for you. This impressive 1580 sq ft bungalow is custom built with an abundance of upgrades and one-of-a-kind features. The welcoming foyer leads you to the open concept living area featuring a tray ceiling and luxury tile flooring, and a beautiful custom feature wall and fireplace. The custom kitchen will make you fall in love with the ceiling height, custom cabinetry, glazed tile backsplash, a large island with quartz countertops and a spectacular view of the wooded area behind your property! The chef in you will be impressed with the high-end appliances and plenty of space for food prep! This home is designed to make entertaining a breeze with an abundance of elegant features such as pot lights, tray ceiling, feature wall, fireplace, and so much more, setting the mood that is perfect for hosting guests. The large primary bedroom has a stylish and unique ensuite, a shower with custom tile work, upgraded faucets, stunning mirrors, as well as upgraded lighting fixtures. This home gives you so many reasons to enjoy spending time in indoors in front of your fireplace while still enjoying the view of deer wandering through the woods but you won't be able to resist enjoy the walking trail around the development, or biking into town to enjoy a wonderful meal at Solo on Main, Two Forks or several other fantastic restaurants. Don't forget the park across the St. featuring pickleball courts, playground and green space to help keep you active. Not only is this home truly one of a kind, but the location can’t be beat, approx. a 10-minute walk to the beach! That means Lake Erie, sand, surf and relaxation are always at your fingertips. - Photos are virtually staged. (id:37319)
155 Julie Crescent
London, Ontario
Ironstone's new Flex Haus model is now available! Making home ownership still possible! This single family detached home includes a fully finished one bedroom accessory basement apartment with a seperate side entrance. Home owners can rent their unit for additional income or live as a multi-generational household. The apartment unit is fully functional with its own living room, kitchen, bedroom, bathroom and laundry space. Located in a private oasis within the city. The Montana floorplan is one of 6 designs offered. The main home showcases 3 large sized bedrooms, an upstairs flex area, 2.5 bathrooms, a separate laundry room and a walk in closet. With Ironstone's Ironclad Pricing Guarantee all of the upgraded finished such as engineered hardwood, quartz countertops, 9ft ceilings, all pot lights and light fixtures are already included in the price. Ideally located close to the 401, airport, hospital, shopping, restaurants, trails and much more. (id:37319)
971 Deveron Crescent
London, Ontario
A private oasis within the city. This rare peice of land is beautifully located on the Thames River surrounded by greenery, peace and serenity. The Blackrock floorplan is one of 6 designs offered. It showcases 4 levels with 3 large sized bedrooms, 2.5 bathrooms, a seperate laundry space and walk in closet. The basements feature above grade windows which allow an abundance of natural light to brighten up the space. With Ironstone's Ironclad Pricing Guarantee all of the upgraded finishes such as engineered hardwood, quartz countertops, 9ft ceilings, all pot lights and light fixtures are already included in the price. Ideally located close to the 401, airport, hospital, shopping, restaurants, trails and much more. The perfect place to call home! (id:37319)
Parcel B Fingal Line
Fingal, Ontario
Welcome to the Meadowview, a beautiful modern custom build home in the beautiful rural setting of Fingal. Built by John Roberts Signature Homes Inc the home will sit on a large private 0.534 acre (approx) lot. The Meadowview is an open concept home with 9' ceilings on the main level. It has a modern gourmet kitchen with quartz counters, a pantry and an open concept living and dining room with a walk-out to the backyard covered deck. The main floor will also feature an office, laundry and a 1/2 bathroom. On the upper level you will find a large master bedroom with an ensuite and a walk-in closet. Two additional large bedrooms and a second bathroom complete the upstairs. This modern dream home comes with top of the one finishes, large windows and clean sleek lines. Customizations and upgrades are available and the home comes with a Tarion New Home Warranty. Photos are of a previous model. This home is TO BE BUILT. Other models are also available. Please contact the listing agent for more details. (id:37319)
404 Beamish Street
Port Stanley, Ontario
Nestled in the heart of Port Stanley's beach town, this all-brick bungalow offers the perfect blend of comfort and style. Boasting 2 bedrooms on the main floor, each with full bathrooms, including a luxurious primary ensuite with a large soaker tub, this home exudes relaxation. The lower level surprises with its 9' ceilings, a third bedroom, and another full bath, along with a large family room and lots of room for storage. The light filled kitchen has beautiful views of the private backyard. Featuring quartz countertops, soft close doors and equipped with beautiful stainless steel appliances including a gas stove. Good amount of counter space complemented by a pantry for added convenience. Central vacuum with a sweep inlet in the kitchen. The cozy living room features a gas fireplace, and cathedral ceiling with large windows overlooking the beautiful backyard and extra windows above the kitchen brings in abundant natural light. Step outside to the two-tier deck in the fully fenced yard, backing onto serene trees and a park-like setting, ensuring privacy with no neighbors behind. The deck features gas hook up for your bbq and privacy fences. The gardens are meticulously maintained. Additional highlights include a spacious double garage with a utility sink, outdoor shed and enjoy walking trails nearby. Experience beach town living at its finest - schedule a showing today! (id:37319)
440 Wellington Street Unit# 310
St. Thomas, Ontario
2 bedroom condo, fantastic location across the street from the Elgin Centre with many stores and services. Very convenient, easy walking area. East facing, morning sun, 3rd floor, elevator, secure entry, large balcony, gas fireplace, 2 air conditioners, appliances included, lots of parking available, large rooms, well cared for unit. Very sought after location. Quick closing may be possible. (id:37319)
244 Renaissance Drive
St. Thomas, Ontario
Move-in Ready! The 'Glenmore' built by Hayhoe Homes features and open concept main floor with 2 bedrooms, 2 bathrooms, laundry room, kitchen, eating area and great room with cathedral ceiling and fireplace with access to the side deck. The finished basement is a complete Secondary Family Dwelling with separate entrance from the garage and includes 2 bedrooms, 1 bathroom, laundry closet, kitchenette, eating area and family room. Other features include, 9' main floor ceilings, luxury vinyl plank flooring (as per plan), hard surface countertops in the kitchens with tile backsplash, Tarion New Home Warranty, plus many more upgraded features. Located in South East St. Thomas in the Orchard Park South community just minutes to shopping, restaurants, parks & trails. Taxes to be assessed. (id:37319)
4838 Switzer Drive Unit# A17
Appin, Ontario
Nestled amidst the picturesque landscapes of Appin, Ontario, 4838 Switzer Drive offers an enchanting blend of country side serenity and modern convenience, Boasting a charming exterior and move-in ready interiors, this delightful property beckons you to experience the epitome of comfortable living. With its strategic location mere minutes away from both Glencoe, Dutton and the 401 residents can effortlessly access a host of amenities while revealing the tranquility of rural life. The home features two cozy bedrooms including a luxurious master retreat complete with its own ensuite 4-piece bathroom, providing a sanctuary of relaxation and privacy. Whether unwinding in the spacious living areas, savoring the fresh air on the expansive grounds, or exploring the nearby attractions, 4838 Switzer Drive promises a lifestyle of unparalleled comfort and convenience in the heart of Ontario’s capivating countryside (id:37319)
Lot 4 Ashford Street
Belmont, Ontario
Limited time offer !!! APPLIANCE PACKAGE INCLUDED PLUS $10,000 in UPGRADES for the month of MAY!! To Be Built : The Parson Model is a 3 bedroom, 1788 sq foot home. Located in Belmonts newest subdivision this home is a great fit for a young professionals needing a space to work from home and offers easy access to the 401. The main floor layout offers an open floor pan which lends itself to easy entertaining. You have a large kitchen with multiple work surfaces and a walk in pantry offering a great storage solution. A mudroom off the garage is a nice place to organize your outer ware and keep the clutter organized. Upstairs there are three bedrooms with the primary featuring dual walk in closets and a primary ensuite with walk in shower. Close proximity to the local community centre and the LCBO. (id:37319)
Lot 3 Ashford Street
Belmont, Ontario
Limited time offer !!! APPLIANCE PACKAGE INCLUDED PLUS $10,000 in UPGRADES for the month of MAY!! To Be Built: The Chaucer Model is over 2000 sq ft of family living space! This new subdivision offers the perfect blend of comfort and convenience, located within walking distance to downtown Belmont, parks, the local arena, sports fields and also a easy commute to the 401. Open concept kitchen dining and living room on main floor. Kitchen features an island with stone counter tops, ample storage and stylish cabinetry. The family room flows from the kitchen making family interaction while meal prepping a breeze. Dining space opens to the back yard for indoor outdoor entertaining during the warmer weather. Main floor laundry. 4 bedrooms on the second level, primary bedroom with ensuite and walk in closet. (id:37319)
136 South Edgeware Road
St. Thomas, Ontario
3 bedrooms 2 baths full brick bungalow with heated garage. Main level offers Eat-in kitchen/dining area. Large living room. 4 Piece bath and 3 bedrooms. Lower level offers finished rec room, 3 piece bath tons of storage space, office room and a very large laundry area. This home has a fully fenced private back yard with patio deck. Quick assess out of town, school is just down the road. Loads of space!!! (id:37319)
1094 Crumby Lake Road
Algonquin Highlands, Ontario
The perfect cottage, Welcome your family and friends to your Muskoka getaway!!! Drive right to your door, full road access to this over 2 acre property boasting over 200 feet of lakefront on Lake Kawagama, brushing the western limit of Algonquin Park, this area is also referred to as “The Algonquin Highlands”, just 10 minutes from Dorset, rich in history, vast in nature. Canoe portage from Kawagama lake to Oxtongue Lake, or enjoy boating, sea doing the hot summer days away. Listen to the Loon calls from the dock before sunrise / sunset. Hiking , fishing, mountain biking, snowshoeing, snowmobiling. There’s no limit to outdoor recreation at 1094 Crumby Lake Road. Viceroy styled year round 4 bedroom cottage with incredible views of the lake. Large open span boat house that was once used for a float plane. Electric pulley lifts that keep your toys out of the water when you’re not home. The cottage features 3 bedrooms, and two bathrooms…vaulted ceiling on the main level, natural wood floors, and ceiling accents blend perfectly into what you would expect from a Muskoka abode. Entertain guests to a summer BBQ on your wrap around porch offering views of all the nature surrounding you. With parking for 6 – 8 cars you need not exclude any family or friends, you can invite them all!!! When not spending time by the water you can tool around in the oversized double car, detached garage with hydro and a woodstove to keep you warm. Perfect for your ATV’s or snowmobiles ( also has a walkup attic for additional storage ). Provisions are easy to get with just a 10 minute drive to Dorset, and Marina right on the lake!!! Make this your family getaway for years to come!!! (id:37319)
199 Emerald Road
London, Ontario
Nestled in the heart of Summerside, London Ontario, awaits this charming three-bedroom, two-bathroom home built in 1997. Situated on a beautifully landscaped lot, this fully finished gem offers a bright and inviting atmosphere. Step inside to discover gleaming ceramics and an open kitchen adorned with stainless steel appliances, perfect for culinary enthusiasts. The spacious master bedroom provides a serene retreat, while an attached garage adds convenience. Outside, a great deck beckons for summertime BBQs and gatherings. The lower level boasts a versatile recreation room and play area, ideal for family entertainment. Residents of Summerside enjoy access to two large parks—Carroll Park with tennis and basketball courts, and Meadowgate Park featuring play structures, a soccer field, and a spray pad. For sports enthusiasts, City Wide Sports Complex offers baseball diamonds and football/soccer fields. Nature lovers will appreciate the nearby Meadowlily Woods Environmentally Significant Area, boasting nature trails and access to the Thames Valley Parkway. Conveniently located near major transportation routes, the 401, airport, shopping, and trails, this home offers a perfect blend of comfort and accessibility for families and individuals alike. Don't miss the opportunity to call this Summerside retreat your own. (id:37319)
2835 Sheffield Place Unit# 5
London, Ontario
DREAM HOME to call your own! Imagine waking up to the sounds of the babbling Thames River while taking in the beautiful surroundings of Meadowlily Woods. Be the first to live in this 2-storey, 5+ bedroom, 5 bath professionally designed home located on the quiet dead-end cul-de-sac of Victoria on the River. Featuring stunning exteriors including Hardi Board siding and a Covington Slate paving stone driveway. Step inside to over 3500/sq ft of finished living space, oversized windows giving tons of natural light, sizeable natural gas fireplace to cozy up to in the family room, open concept with chef inspired kitchen, second floor laundry room, attractive hardwood flooring, rough-in for bar or kitchenette in lower level gives the opportunity for a granny suite, as well as walkouts on each level to your future balcony! No fighting for use of the bathroom when each bedroom on the second level has an ensuite! Great location with easy access to the 401/402 Hwy. You'll be calling this stunning home your own before you know it with immediate possession! Comes with transferable Tarion Warranty! (id:37319)
301 Oxford Street W Unit# 12
London, Ontario
Have your own exterior entrance at Cherryhill Mall!!! Locate your business inside the newly managed Cherryhill Mall. Close proximity to Downtown, Western University, and easy access to public transportation routes. The Mall with its 50+ stores is in a dense, and diverse populated area, surrounded by countless hi-rise apartments and excellent exposure fronting onto one of Londons busiest arterial roads, Oxford Street. Anchored by Metro, and Shoppers Drug Mart, this mall is home to many other businesses such as the Passport Office, Chatr Mobile, the Public Library, a fully Tenanted Food Court, Ginos Pizza, and much more! Unit 12: 2321 SF located by the North Entrance next to the Food Court. Annual $18 Net + $16.10 Additional rents. (id:37319)
301 Oxford Street W Unit# 32b
London, Ontario
Locate your business inside the newly managed Cherryhill Mall. Close proximity to Downtown, Western University, and easy access to public transportation routes. The Mall with its 50+ stores is in a dense, and diverse populated area, surrounded by countless hi-rise apartments and excellent exposure fronting onto one of Londons busiest arterial roads, Oxford Street. Anchored by Metro, and Shoppers Drug Mart, this mall is home to many other businesses such as the Passport Office, Chatr Mobile, the Public Library, a fully Tenanted Food Court, Ginos Pizza, and much more! Unit 32B: 2316 SF with incredible visibility, next door to Shoppers Drug Mart and the Passport Office. Annual $18 Net + $16.10 Additional rents. (id:37319)
