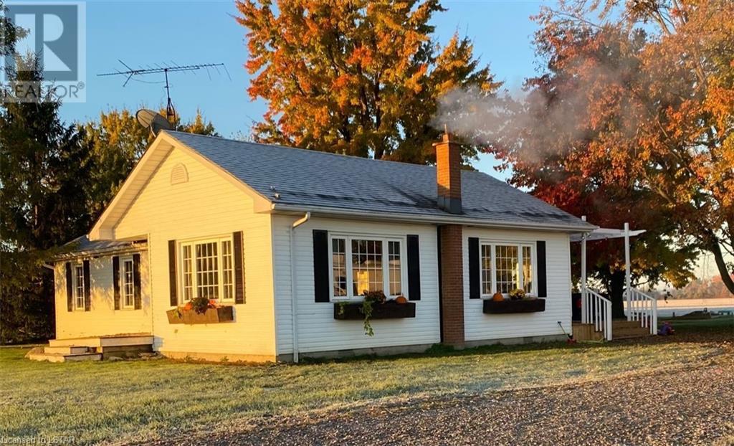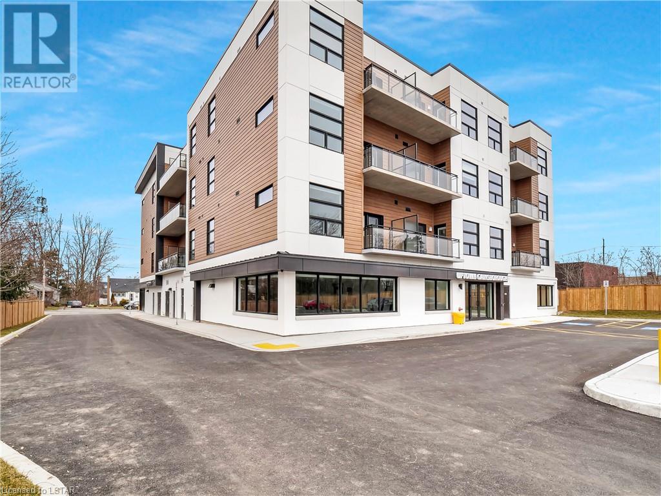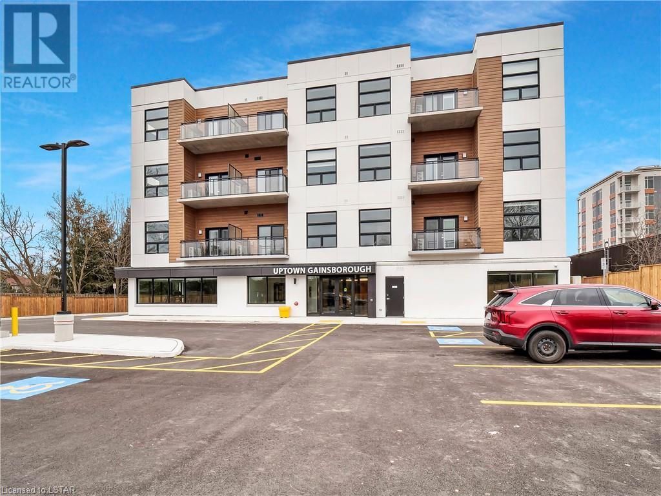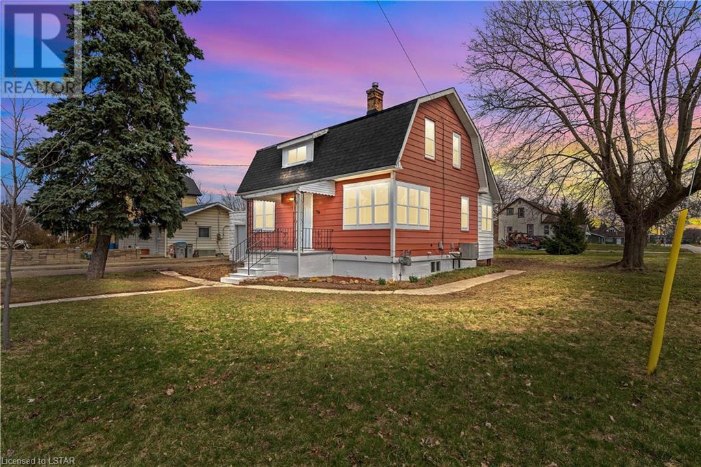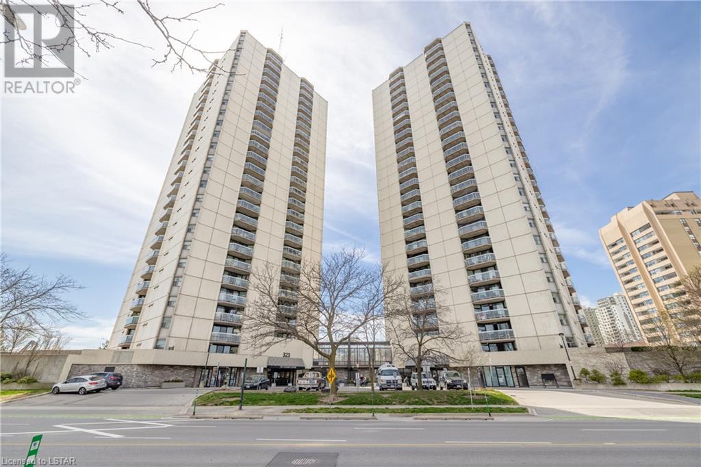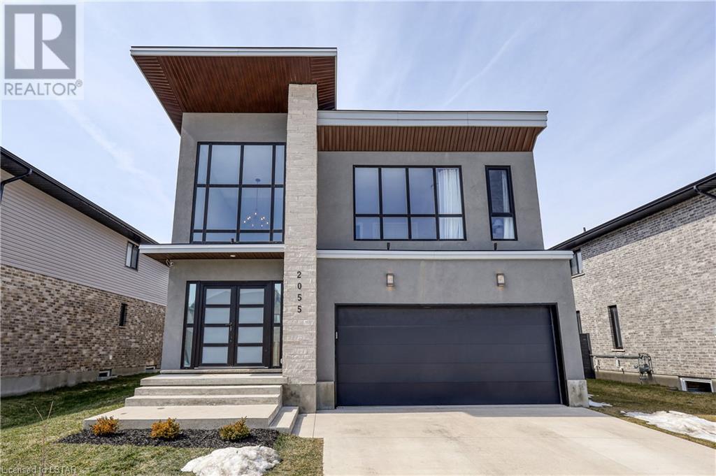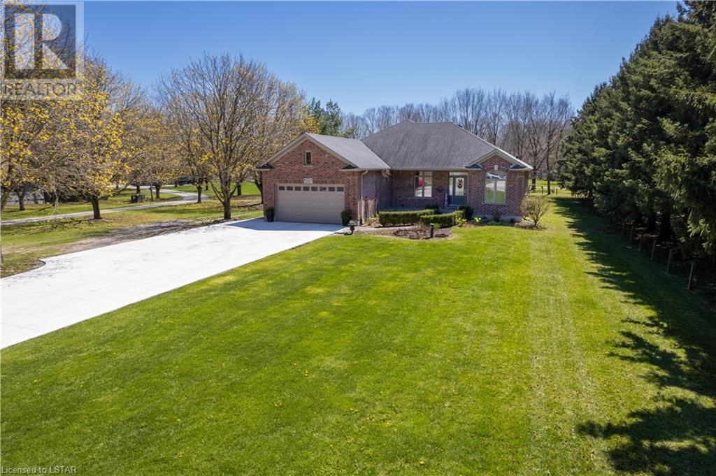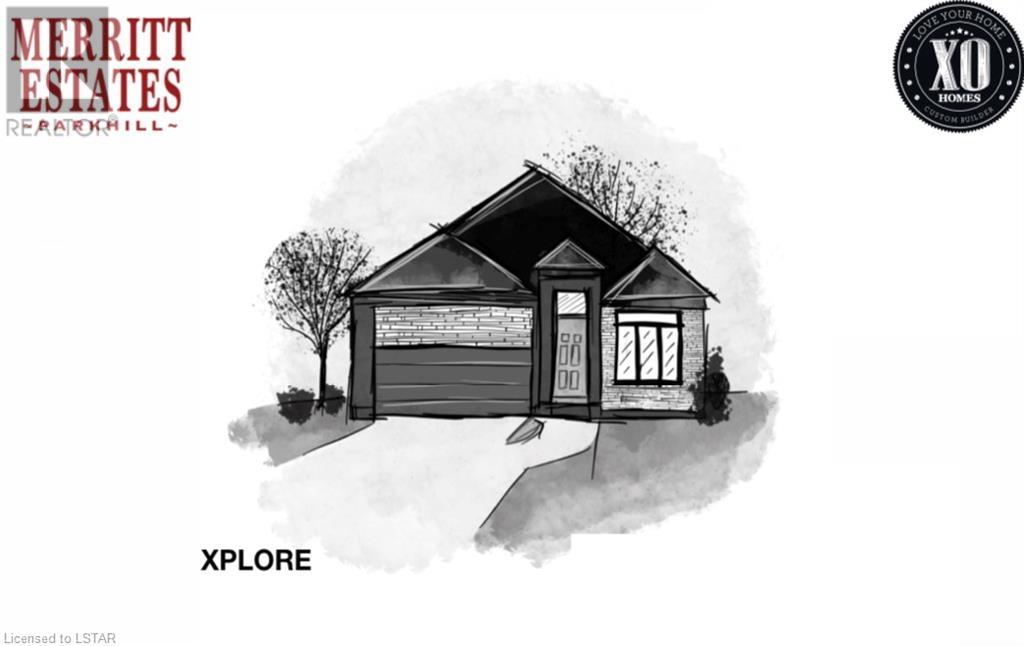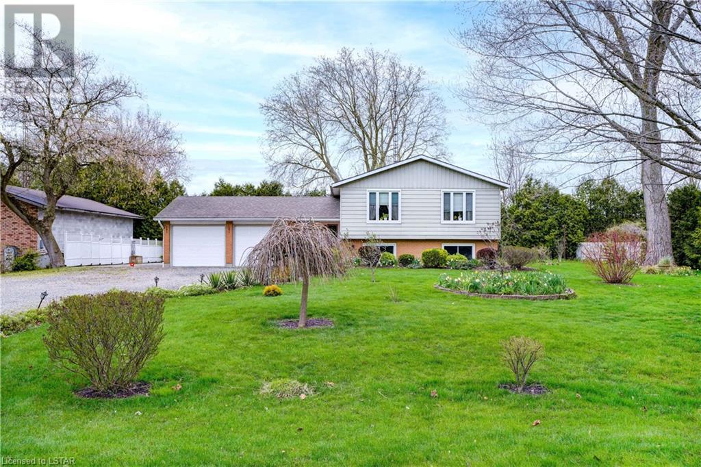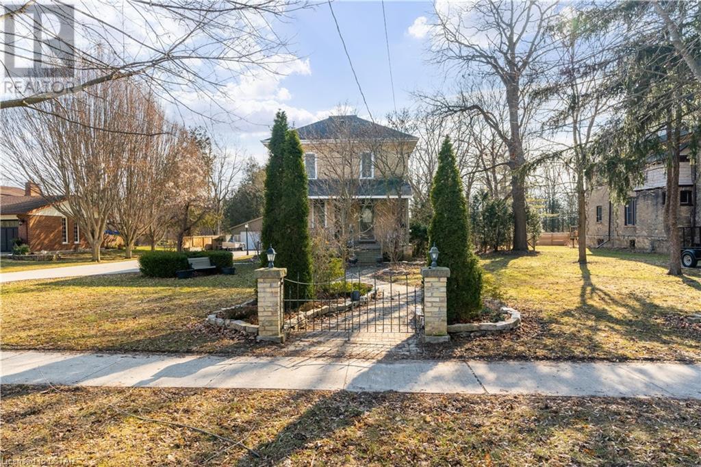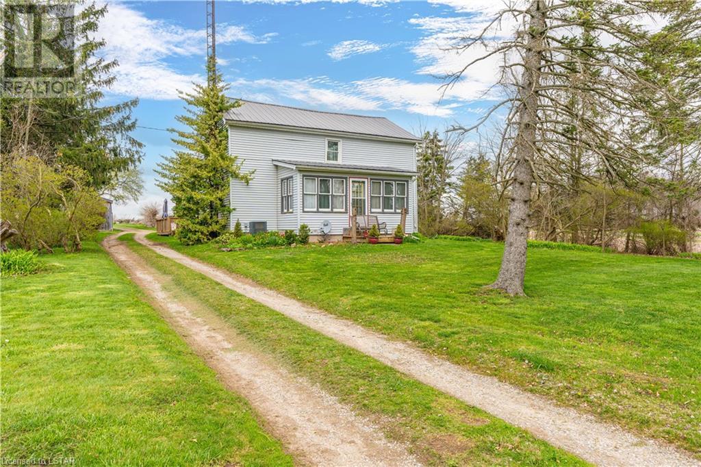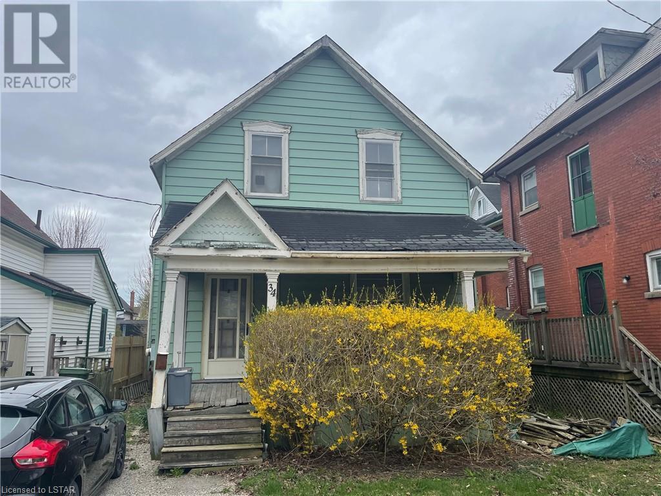2161 Inwood Road
Dawn Euphemia, Ontario
Welcome to 2161 Inwood Road! Situated on 1.2 acres, this 3 bedroom, 2 bathroom home is move in ready. Bright and inviting open concept living room, dining room, and kitchen. The Kitchen has French doors leading out to the newer deck and pergola (2023) convenient for bbq's and entertaining. Large windows throughout make this a bright home, with sweeping country views to enjoy. The Master bedroom has a large walk in closet and cheater ensuite. Wood stove is WETT certified, which also helps with reducing heating costs. There is a heated outbuilding which has endless possible uses...entertaining, work shop, home business, man cave or she shed. The garage has its own electrical panel, and work benches. Hight Speed internet available for your home office. Don't miss this opportunity to enjoy country living at its best! (id:37319)
1076 Gainsborough Road Unit# 208
London, Ontario
Introducing 1076 Gainsborough, in one of Londons newest and most vibrant districts, featuring a modern and attractive 33-unit apartment complex. Nestled in the heart of Uptown Hyde Park, this location offers an effortless blend convenience and comfort. Our building features a state-of-the-art FITNESS room for all residents, as well as an additional locker room and separate bike room for extra storage. Packed with luxury finishes, The Springbank unit is a two-bedroom, plus a den, and two FULL bathroom unit, which boast 10-foot ceilings, oversized windows, in-suite laundry, and a private patio. Please note that each unit comes with one parking spot with an option to add an additional spot, and heat and water are included in the rent. (id:37319)
1076 Gainsborough Road Unit# 210
London, Ontario
Introducing 1076 Gainsborough, in one of Londons newest and most vibrant districts, featuring a modern and attractive 33-unit apartment complex. Nestled in the heart of Uptown Hyde Park, this location offers an effortless blend convenience and comfort. Our building features a state-of-the-art FITNESS room for all residents, as well as an additional locker room and separate bike room for extra storage. Packed with luxury finishes, The Greenway unit is a one-bedroom, and one bathroom, accessible unit, which boast 10-foot ceilings, oversized windows, in- suite laundry, and a private patio. Please note that each unit comes with one parking spot with an option to add an additional spot, and heat and water are included in the rent. (id:37319)
59 Main St S
Forest, Ontario
Step into this tastefully renovated 1.5-storey home, nestled on a prime corner lot. Recently having undergone an interior update along with new windows (2024), furnace (2024), and A/C (2024), this residence exudes charm and functionality. Inside you'll find 3 cozy bedrooms, as well as 1.5 bathrooms. A bright living area beckons for relaxation or vibrant gatherings. This home offers the ideal canvas for creating lasting memories. Outside, a spacious backyard awaits, offering endless possibilities for outdoor activities and leisurely afternoons. Conveniently located within walking distance to schools, parks, shopping, and dining options, this home seamlessly combines comfort and accessibility. Whether it's a quick trip to the grocery store or a leisurely stroll in the park, everything you need is just moments away. Book your showing today! (id:37319)
363 Colborne Street Unit# 2705
London, Ontario
TOP FLOOR completely renovated unit Located in downtown London; This gorgeous & modern open concept unit offers 830 square feet of living space on the 27th floor with your own private balcony offering sprawling views of the Forest City! Modern colours throughout. Completely open concept living and dining area. Updated kitchen offering stainless steel appliances. Large 1 bedroom with a large walk in closet. Laminate flooring throughout. Bathroom has been updated & there is in-suite laundry along with a decent sized storage room. Everything has been done here! You control your own heating and cooling. Rent includes use of pool, hot tub, sauna, workout room, tennis court & 1 underground parking space. Ample visitor parking available here for your guests. Property is available for a minimum 1 year lease term at $1990 plus heat/hydro AVAILABLE mid May or June 1st. Requirements for rental: Rental application, proof of income, references, credit check. (id:37319)
2055 Ironwood Road
London, Ontario
Welcome to this luxurious Millstone 2 storey home built in 2017 situated in Wickerson Woods with a number of stunning upgrades. Offering 5 bedrooms in total and over 4000 sq ft of living space. A modern elevation with floor-to-ceiling windows right across from the Boler Mountain Ski hill. Enter the grand entryway through double doors into this open-concept living space. The kitchen offers built-in Fisher Paykel appliances, gas cooktop, double drawer dishwasher, Quartz countertops and ample custom cabinetry. The main floor has two large dining spaces, hardwood flooring, built-in theatre speakers, and a living room entertainment wall that has an electric water vapor fireplace. Be amazed when you walk upstairs featuring 4 bedrooms including a spacious master ensuite with an oversized glass shower and a freestanding spa tub (3.5 baths total). This primary suite has two closets including a walk-in closet with extensive cabinetry. The front bedroom has great ski hill views and could serve as a second primary bedroom. In the basement, you will find a fifth bedroom and another full bath, as well as a very large family room with plenty of windows. The yard has a wooden deck and a concrete pad for entertaining. Located in Byron Somerset school district with plenty of amenities at your doorstep. (id:37319)
480 Second Street
Strathroy, Ontario
Discover the ideal fusion of country living and modern convenience with this custom-built all-brick ranch situated on just under 2/3 of an acre. Located just outside Strathroy, minutes away from highway 402. The property features an oversized 2-car garage with basement access, providing ample parking and storage. Additionally, there's a detached 20x50 partially heated garage/workshop. Quality constructed home with a large covered front porch. Inside, the living room offers a cozy atmosphere with a natural gas fireplace, large windows with private views, and vaulted ceilings, creating a warm space for relaxation and entertainment. The functional and stylish kitchen includes a pantry for extra storage and a peninsula. Adjacent to the kitchen is a south-facing covered patio, equipped with a natural gas hookup for a barbecue. The main floor also boasts a formal dining area and three generously sized bedrooms. The primary bedroom features a walk-in closet and a 4-piece ensuite with a separate walk-in shower and soaker tub. The third bedroom, located at the front of the home, could also make an ideal office for those working from home. Conveniently located off the garage entry, the main floor laundry adds practicality. The mostly finished lower level offers multiple entrances from the laundry room as well as the garage. The lower level features a large family room with a second gas fireplace that enhances the living space and two additional bedrooms plus a bathroom and lots of storage. The property is surrounded by nature and features thoughtful amenities, making it a haven for those who appreciate both indoor and outdoor charm. Don't miss the opportunity to call this property home; it's a rare gem seamlessly blending comfort, functionality, and the allure of a spacious rural lifestyle. Schedule a viewing today and explore the endless possibilities that await you at 480 Second St. (id:37319)
206 Merritt Court Unit# Lot 19
Parkhill, Ontario
Welcome to Merritt Estates in Parkhill, where luxury living meets impeccable craftsmanship. Prepare to be captivated by the stunning XPLORE floor plan, meticulously crafted by XO Homes. This to-be-built 1703 sq ft bungalow on 206 Merritt Crt (Lot 19) promises to exceed your expectations with its high-end finishes and meticulous attention to detail. The open-concept main floor boasts 9 ft ceilings, creating an airy and spacious ambiance. Entertain guests in style in the exquisite kitchen featuring quartz countertops, complemented by a cozy eat-in breakfast area with a sliding patio door proving backyard access. The great room and separate dining area offer versatile spaces for both relaxation and gatherings. Discover comfort and convenience with two generously-sized bedrooms on the main level, each accompanied by its own ensuite. The primary bedroom further indulges with a large walk-in closet, while a powder room off the inviting foyer ensures convenience for guests. Unleash your creativity in the unfinished basement, which will have a rough in for a third full bathroom. With ample space, envision the possibility of adding two additional bedrooms, a sprawling recreation room, or even a granny suite to suit your lifestyle needs. Don't miss the opportunity to make 206 Merritt Court your new home, where luxury, comfort, and convenience harmoniously come together. At XO Homes, they understand that your dream home is unique to you. That's why they offer many other floor plans which can be built on their available lots in Parkhill, and all to-be-built models are fully customizable, including the unfinished basements included with all models. Contact us for more lot and model options, a full builder package is available upon request. SPRING PROMO OFFER NOW AVAILABLE, $35,000 CASH BACK ON CLOSING PLUS NUMBEROUS UPGRADES INCLUDED IN THE PURCHASE PRICE, TOTAL PROMOTION VALUED AT APPROX. $75,000. Contact us for more information today! (id:37319)
25328 Silver Clay Line
West Elgin, Ontario
Welcome to 25328 Silver Clay Line, a Very well maintained, raised ranch boasting numerous amenities including high-speed fiber optic internet, ideal for remote work. With approximately 2000 sq ft of finished living space, this property is perfect for families, first-time buyers, and those seeking a quiet, friendly, out of town community. Upon entering, you're greeted by a spacious foyer providing access to the double car garage and a charming three-season sunroom. The main floor is flooded with natural light and features an open concept layout comprising a kitchen with an island, complete with a new Maytag fridge installed in July 2023, a dining area, a family room, and a full 4-piece bathroom. The oversized primary bedroom offers a luxurious en suite with a tiled shower, corner tub, and a vanity boasting double sinks. Downstairs, the lower level includes two bedrooms with large windows, a convenient laundry room, and a recreation room with walk-up access to the backyard. Additional highlights include an owned water heater installed in 2023, ample parking space for multiple vehicles, an RV, or a boat, thanks to the large cement pad located at the side and rear of the home. Situated on a paved road, the property enjoys easy access to major highways such as Hwy #401 and Hwy #3, as well as the nearby Port Glasgow marina. This is truly a fantastic location offering both comfort and convenience. (id:37319)
291 Hastings Street
Parkhill, Ontario
Cozy Victorian charmer lovingly maintained with numerous improvements over the years. This lovely yellow brick 2 storey 3 bedrm 2.5 bathrm home with oversized 2 car garage sits on a spacious 0.676 ac lot backing onto a conservation trail. Entering by the side door, the mud room welcomes you with heated porcelain tile flooring. Beyond you will find a cheerful family room with wood stove and access to the 2-tiered deck through the oversized patio slider. The farmhouse kitchen includes a hand crafted custom butcher block island, pot hangers, gas stove with convection, fridge, dishwasher and pot lights. The large dining room off the kitchen offers original refinished pine floors, high ceilings and is open to the parlor with cozy gas fireplace and refinished pine floors. The powder room with laundry completes the main floor. Upstairs, the primary bedrm suite features a sizable bedroom with gas fireplace, access to 2nd storey deck, 4 pc ensuite with marbel floor, 2 closets, one being a walk in, and a study/sitting room complete with a Murphy Bed. The 2nd bedrm is impressive offering an oversized dressing room while the 3rd bedrm has heated flooring. A 4 pc bathrm conveniently finishes the 2nd floor. Original tall baseboards and trim and crown molding throughout main and 2nd floors. The immaculate basement is unfinished but has been spray foam insulated and is ready for your finishing touches. Outside has stunning curb appeal with perennials galore, a fully fenced back yard with garden shed, gazebo with wood burning fireplace, 2 pergolas and 2-tired deck providing ample space to entertain, explore and relax. Parking for 6+ vehicles in the expansive concrete driveway and an oversized 2 car garage/workshop. Parkhill offers small town living surrounded by many amenities, activities and adventures and is only 35 min to London, 25 min to Strathroy and 15 min to Grand Bend. Updates include but are not limited to AC 2021, Furnace 2014, Roof 2007/2018, Windows 2018, Hydro 1996. (id:37319)
7360 Longwoods Road
Melbourne, Ontario
Lovely country property on 1.43 ac with a 4 bedroom 1.5 bathroom 2 storey house with bonus loft. Offering a main floor bedroom with original wood flooring, a charming updated eat in kitchen with farmhouse sink and beautiful granite counters, a parlour, a family room with patio doors to the deck and access to, laundry and basement. Completing the main floor is a 4 piece bathroom and covered front and side porches. On the second floor you’ll find the primary bedroom with 2 piece cheater ensuite, 2 other bedrooms, both with original wood floors and a bonus loft area which could be anything you want it to be. Outside is a thoughtfully planned back yard with a fenced in area for your children or pets, an above ground pool and a soft hot tub (both in 2022). There is a pasture area with a shelter and shed with hydro. Perennial gardens can be found around the property and there is room to plant veggie gardens as well. Conveniently located near London, St Thomas, Strathroy and close to the 402 for easy commuting. Updates include restored (by previous owner) original wood flooring under laminate, vinyl and carpet flooring, steel roof 2019, ac 2019, pasture fencing and shelter 2020, shed with electric panel 2021, new/rebuilt decks, new chain link fencing 2021. (id:37319)
34 Elizabeth Street
St. Thomas, Ontario
This home is being sold, as is with no warranties. Currently set up as a duplex, there are three hydro meters. The furnace was replaced in 2023. The home has a metal roof and a large front porch. This is ideal for someone with the skills and vision to transform this century home. (id:37319)
