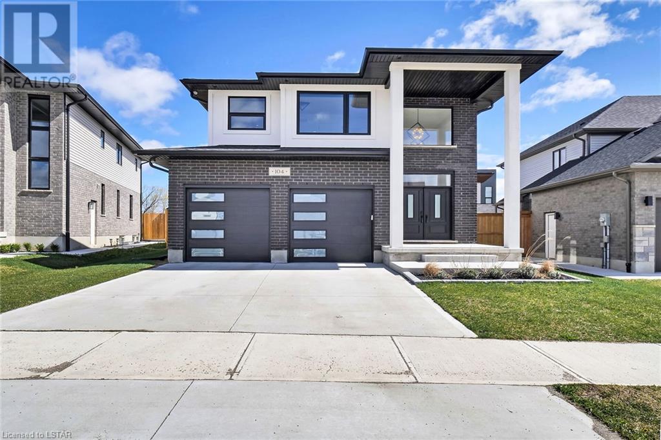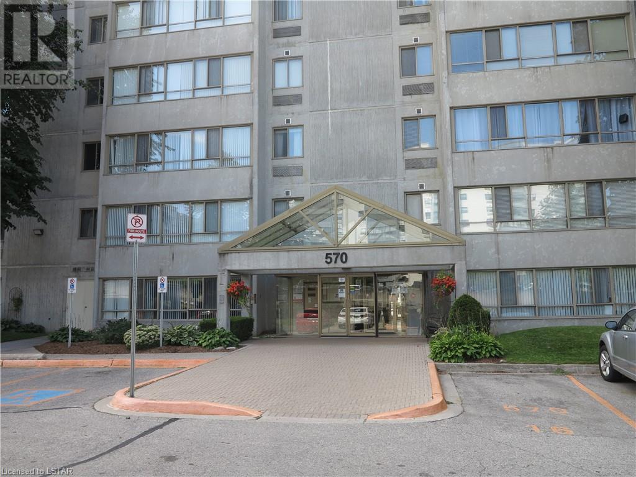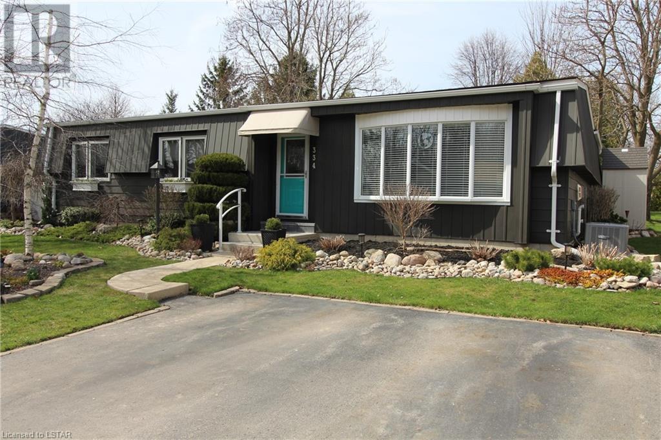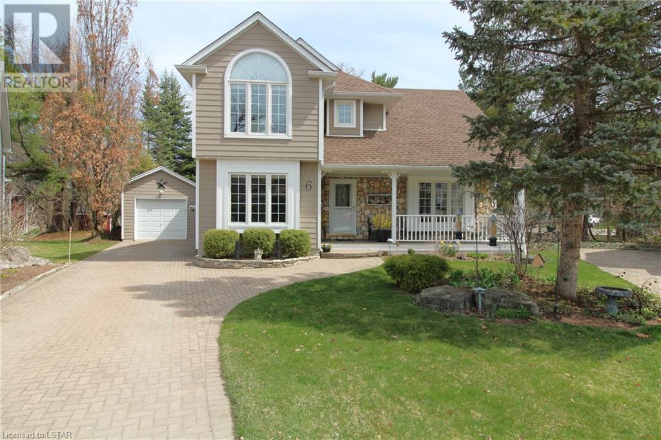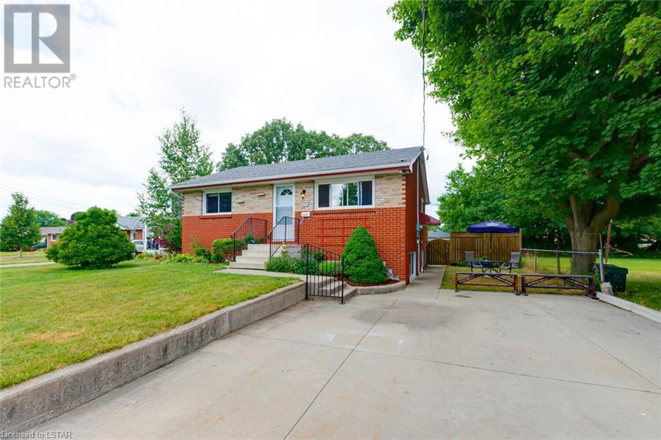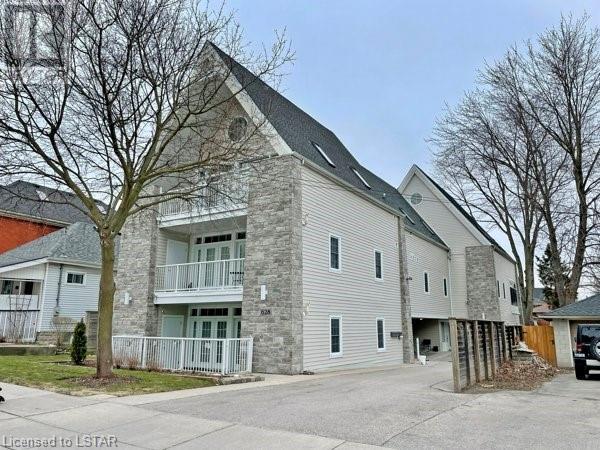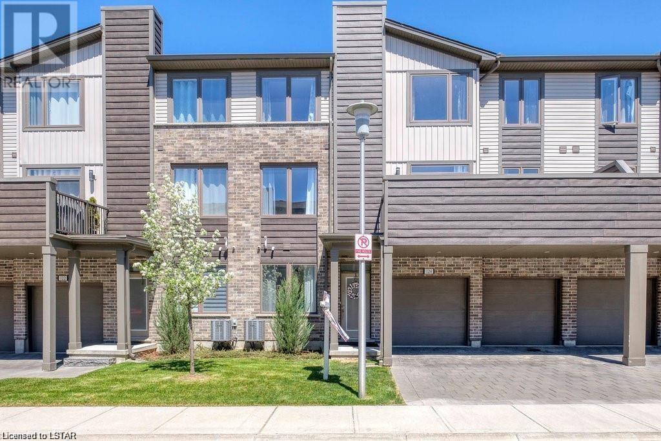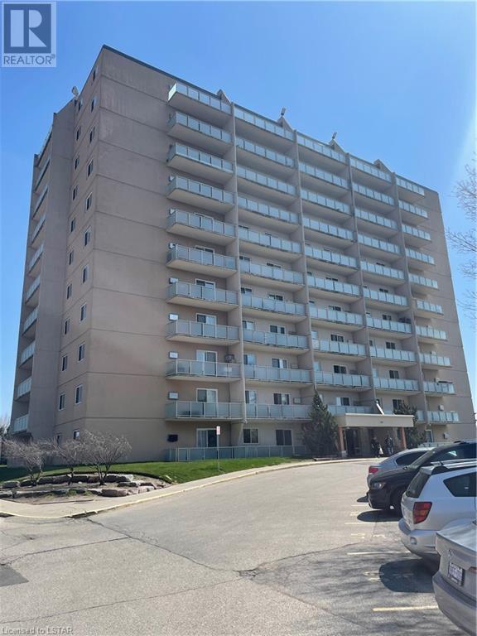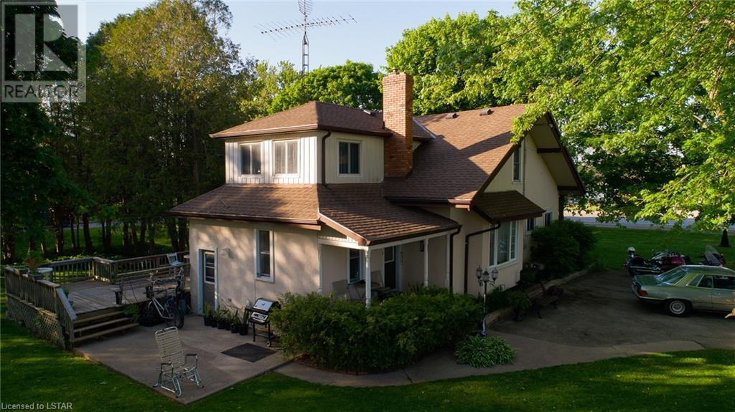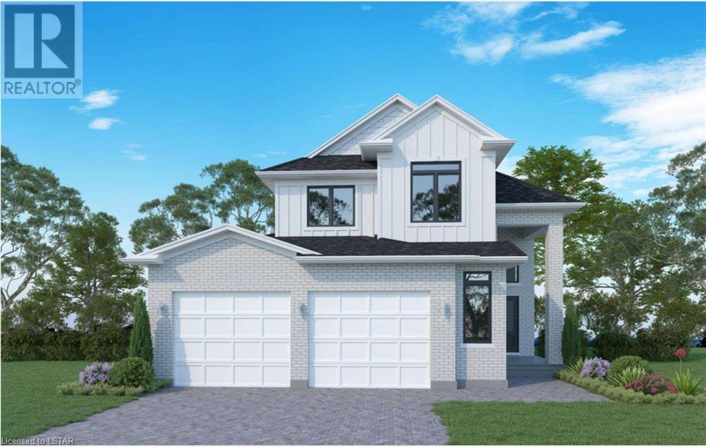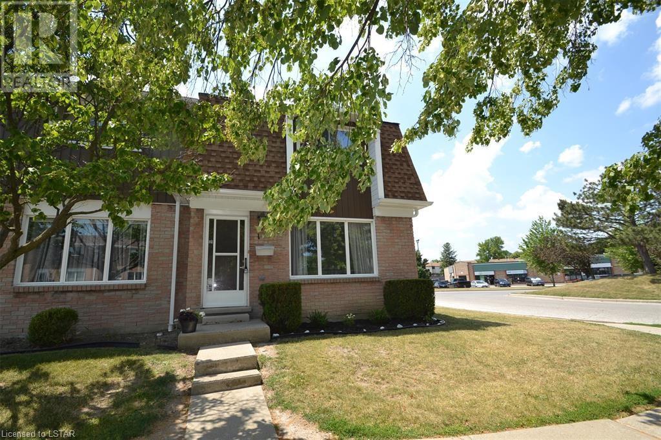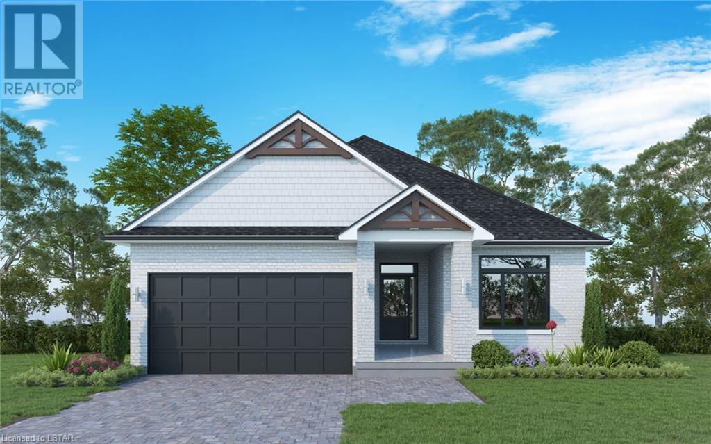104 Crestview Drive
Middlesex Centre, Ontario
Introducing your ideal home in Kilworth, where luxury and comfort combine effortlessly. This stunning 4-bedroom, 3-bathroom property is packed with high-end upgrades, making it a dream come true for any homeowner. Step inside through the impressive Double Oak Front Doors and onto beautiful hardwood floors that stretch throughout the entire home. The spacious living areas are flooded with natural light, complemented by modern window frames. The 8' Waterfall Kitchen Island, adorned with elegant quartz countertops, provides ample space for culinary creations and casual gatherings alike. Equipped with top-of-the-line Kitchenaid Commercial Appliances, every meal becomes a culinary masterpiece. The in-suite bathroom features heated flooring, ensuring your comfort even on the coldest of days. Louvolite Motorized Shades offer privacy and convenience at the touch of a button, and you can control the entrance, lights, and temperature. Outside, the allure continues with a fully finished fence and deck, providing the perfect setting for outdoor gatherings and relaxation. A concrete driveway leads to a spacious 2-car garage, offering ample parking and storage space for vehicles and belongings. With water softener and reverse osmosis systems already installed, convenience and quality are assured in every aspect of daily life. (id:37319)
570 Proudfoot Lane Unit# 509
London, Ontario
Apartment in prestige location for rent. This bright and spacious corner unit with a north west view has two bedrooms and two baths. large living area, no carpet, in suite laundry. Walking distance to public transit, shopping, restaurants. The rent is $1900 per month including an assigned parking. (id:37319)
334 Wyldwood Lane
Grand Bend, Ontario
Site built updated bungalow in the land leased community of Grand Cove. Situated on a quiet street backing onto green space, this location is hard to beat. Great curb appeal with nicely landscaped gardens surrounding the home while the property also includes mature trees, natural privacy with a row of cedars and a great backyard with patio space to enjoy nature. Inside this Newcastle plan features an open design, large room sizes and flowing with natural light. The living room showcases a large bay window, gas fireplace and stone surround. Two tone cabinetry in the kitchen with pot lighting, stone backsplash, stainless steel appliances and pantry cupboard. Dinette off the kitchen overlooking the living room. At the back of the home, you have an added-on den giving you extra living space with views of the backyard and patio doors leading to your spacious 3 season sunroom. Primary bedroom suite includes a trimmed accent wall with walk in closet and updated ensuite with laundry. Guest bedroom allows friends and family to visit with the updated main floor bath completing the home. The home is meticulously maintained (almost all the windows replaced in the last 3 years!) and beautifully finished. Grand Cove Estates is a land lease community located in the heart of Grand Bend. Grand Cove has activities for everybody from the heated saltwater pool, tennis courts, woodworking shop, garden plots, lawn bowling, dog park, green space, nature trails and so much more. All this and you are only a short walk to downtown Grand Bend and the sandy beaches of Lake Huron with the world-famous sunsets. Come view this home today and enjoy life in Grand Bend! (id:37319)
6 Harbour Park Court
Grand Bend, Ontario
The enclave of Harbour Park court is one of Grand Bend’s top choices for location with a classic beach town vibe situated in a quiet cul de sac just steps to South Beach, Grand Bend’s blue flag designated marina and the downtown Main Street. Situated on the largest lot in the community, this home has great curb appeal with the interlocking brick drive, stone clad front entry, covered front porch, detached garage and landscaped gardens. The backyard offers lots of privacy, landscape lighting, huge deck for entertaining and a sizable yard with mature trees. Step inside this Johnstone built 2 story home and you’re greeted with a spacious design flowing with natural light, freshly painted in neutral colors. The main floor includes engineered bamboo flooring throughout featuring a great room with 18’ cathedral ceilings, gas fireplace and stone surround. Kitchen with granite countertops and tile backsplash. Dinette includes patio doors to the 3 season sunroom as well as the deck both overlooking the back yard. The main floor also includes a bedroom overlooking the front yard with a cheater ensuite (main floor bathroom) and main floor laundry off the kitchen. Walk upstairs and you have 3 large bedrooms and 2 full bathrooms including the primary bedroom suite with a walk-in closet and ensuite. The full basement includes a finished family room for extra living space. The downstairs also has a workshop or hobby room (that could be a 5th bedroom), roughed in 2-piece bathroom and room for storage of everyday essentials. This home has it all plus some of the items you can’t see at first glance are the green lawn all summer long from the irrigation system and the low maintenance exterior thanks to the hardie board siding and leaf filter gutter guards. Come enjoy life by the Beach with a private setting and close to all of Grand Bend’s amenities. (id:37319)
1752 Seeley Drive
London, Ontario
Discover an exceptional turnkey investment opportunity! This property features two residences, each with independent living spaces complete with a cozy living area, a fully equipped kitchen, a modern bathroom, convenient in-suite laundry facilities, and two inviting bedrooms. Ample parking, a fenced yard, and a multi-level deck off the upper floor, enhance the appeal. Current tenants are eager to stay, are paying market rents, which offers immediate rental income. This dwelling also has an up-to-date city Rental License. Don't miss this chance for a legal and lucrative rental investment in a prime location! (id:37319)
628 Dufferin Avenue Unit# 2
London, Ontario
Executive 1 bedroom unit for lease. This 2010 built building is a hidden gem that you didn’t know existed. In-floor heating, floor to ceiling…wall to wall glass doors leading to a ground floor private 100sqft patio with extra oversized locked storage space. Located in the heart of Downtown-Old East Village, this executive unit offers controlled entry exterior video surveillance both at entrance & around the building as well as a common back patio area with bbq. Open Concept kitchen complete with new appliances (2022), granite counters. In suite laundry and ample storage space. Over 800sqft., this unit has everything! Principle bedroom features 4 pc semi-ensuite bath . (id:37319)
1960 Dalmagarry Road Unit# 124
London, Ontario
Rare, Double Garage Offering! WELCOME HOME! Come check out this newer 3-storey townhome in the most desirable north-west area of the city. Steps away from shopping, restaurants, public transit, great schools, parks and restaurants. An open-concept main level featuring engineered hardwood, a large living room, laundry room and kitchen complete with quartz countertop and stainless steel appliances. Plus a walkout to your own private terrace! Upstairs you'll find your spacious primary bedroom with a walk-in closet and 4-piece ensuite. Additonally you'll find two bedrooms with plenty of closet space and a full bathroom. Book a tour today! (Pictures are from previously listing) (id:37319)
573 Mornington Avenue Unit# 509
London, Ontario
Terrific one bedroom plus den unit with brand new vinyl plank flooring and LED lighting, ready for immediate occupancy. Conveniently situated close to public transit, Oxbury Mall and Fanshawe College. Located on the fifth floor, with northern exposure. The condo fees include all your utilities and super low taxes of $1154/year. (id:37319)
12613 Furnival Road
Rodney, Ontario
Well maintained home situated on nearly 5 acres of land. Spacious shop spanning over 3000 sq ft and a picturesque treed lot. Home features 3 bedrooms, 2 bathrooms, main floor laundry, and kitchen with patio doors that lead to a large deck, private back yard and concrete patio. The main floor bathroom includes a standing shower and is situated off the mudroom. Entertain in the generously sized dining room, with a gas fireplace, adjacent to the cozy living room. One bedroom is located on the main floor, while the other two can be found on the second level. Upstairs is a spacious bathroom equipped with a tub and double vanity. Outside, the beautiful mature lot, offering abundant green space and a sprawling driveway that leads to the expansive shop. The shop itself is a haven for home-based businesses or hobbyists, featuring a showroom, two bathrooms, loft storage, 2-post hoist and a kitchen area. Large open space showroom perfect for gathering with friends and family, Potential Granny suite/Additional dwelling, or a personal retreat—it even includes air conditioning and gas heating. A single detached garage and fenced compound offer further convenience. Lastly, just past the vegetable garden, revel in over 3 acres of wooded treed lot situated at the rear of the property. This expansive space is perfect for hunting, camping, leisurely walks, or simply enjoying the privacy and freedom it affords. Easily accessible with a 1 min. commute to Highway 401 and a convenient location between Chatham and London. (id:37319)
Lot 33 Sullivan Street (Off Bluewater #21) Street
Grand Bend, Ontario
TO BE BUILT! Tasteful Elegance.This 2138 sqft 2 Storey is Magnus Home's-Amethyst Model. It sits on a 49 ft standard lot in the New SOL HAVEN sub-division in Grand Bend. With 4 bedrooms & 2.5 baths, there are more styles to choose from. Spacious Great room lots of windows to light up the open concept Family/Eating area & kitchen with sit- around Island. The Dining room has a walk-out to the deck area for dinners on the deck. 9 ft ceilings on the main floor and premium Engineered hardwoods on main and hallways-carpet in bedrooms and ceramic in Baths. Handy Mudroom off garage with Laundry and 2 pc. All baths have custom glass, tiled showers! Many models to choose from with larger lot sizes and premium choices if you choose. This home has a handy separate entrance to garage stairway down to an entrance to the extra-deep almost 9 ft. basement for a potential In-law suite (or family visits). The unfinished basement is yours to finish or have Magnus finish it for you. Alternate model with 2nd floor laundry or 3rd bath. Let Magnus Homes Build your Dream Home in the relaxed friendly neighbourhoods of 'The Bend'! Wide array of quality colour coordinated exterior & interior materials from builder’s samples and several upgrade options to choose from. The lot will be fully sodded and a drive for plenty of parking for your entertaining as well as the 2 car attached garage. Many larger Premium lots, backing onto trees, ravine and trails to design your custom Home. Start to build your Home with Magnus homes this fall late fall. Great neighbourhood with country feel - Close to the Golf course, restaurants, walk to the grocery store and the beach for Healthy living! The Pinery has Wooded trails & Plenty of community activities close-by. We'd love to help you Build the home you hope for - Note: Listing agent is related to the Builder/Seller.We're looking forward to a Spring Start-Build in Sol Haven with Magnus today Where Quality comes Standard & Never miss a Sunset! (id:37319)
82 Finch Drive Unit# 1
Sarnia, Ontario
WELCOME TO 1-82 FINCH DRIVE, A COZY END UNIT CONDO NESTLED IN THE DESIRABLE SHERWOOD VILLAGE COMMUNITY, JUST MOMENTS AWAY FROM LAMBTON COLLEGE, LAMBTON MALL, AND THE YMCA. THIS CHARMING HOME FEATURES TWO BEDROOMS AND TWO BATHROOMS, OFFERING COMFORTABLE AND CONVENIENT LIVING SPACES FOR RESIDENTS. AS AN END UNIT, IT PROVIDES ADDED PRIVACY AND TRANQUILITY, MAKING IT AN IDEAL RETREAT AFTER A BUSY DAY. STEP INSIDE TO DISCOVER A BRIGHT AND INVITING LIVING AREA, PERFECT FOR RELAXATION OR GATHERINGS WITH FRIENDS AND FAMILY. THE ADJACENT KITCHEN BOASTS MODERN APPLIANCES AND AMPLE CABINET SPACE, MAKING MEAL PREPARATION A DELIGHT. COMMUTERS WILL APPRECIATE THE PROXIMITY TO MAJOR HIGHWAYS AND PUBLIC TRANSPORTATION ROUTE. DON'T MISS YOUR CHANCE TO OWN THIS FANTASTIC CONDO IN A SOUGHT-AFTER COMMUNITY. SCHEDULE A SHOWING TODAY AND MAKE 1-82 FINCH DRIVE YOUR NEW HOME! (id:37319)
Lot 17 Dearing Drive (Off Bluewater #21) Drive
Grand Bend, Ontario
TO BE BUILT! Tasteful Elegance.This 1800 sqft One floor Magnus Home-Orchid Model Bungalow sits on a 49 ft standard lot in the New SOL HAVEN sub-division in Grand Bend. With 3 bedrooms & 2 baths, there are 2 styles to choose from. Great room with 10 ft ceilings, lots of windows to light up the open concept Family/Eating area & kitchen with sit- around Island. The Great room has a walk-out to the deck area for dinners on the deck. 10 ft ceilings on the main floor and premium Engineered hardwoods on main and hallways-carpet in bedrooms and ceramic in Baths. All baths have custom glass showers! Many models to choose from with larger lot sizes and premium choices if you choose. This home has a handy garage stairway down to a separate entrance to the extra-deep almost 9 ft. basement for a potential In-law suite (or family visits). The unfinished basement is yours to finish or have Magnus finish it for you. There is also two 1600 sq ft Bungalow plans and a bungaloft & 2 storey ranging from 2000 sq ft and up. Let Magnus Homes Build your Dream Home in the relaxed friendly neighbourhoods of 'The Bend'! Wide array of quality colour coordinated exterior & interior materials from builder’s samples and several upgrade options to choose from. The lot will be fully sodded and a drive for plenty of parking for your entertaining as well as the 2 car attached garage. Many larger Premium lots, backing onto trees, ravine and trails to design your custom Home. Start to build your Home with Magnus Homes, this fall 2024/winter2025 Great neighbourhood with country feel - Close to the Golf course, restaurants, walk to the grocery store and the beach for Healthy living! The Pinery has Wooded trails & Plenty of community activities close-by. We'd love to help you Build the home you hope for - Note: Listing agent is related to the Builder/Seller.We're looking forward to a Spring Start-Build in Sol Haven with Magnus today Where Quality comes Standard & Never miss a Sunset! (id:37319)
