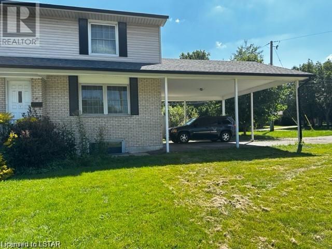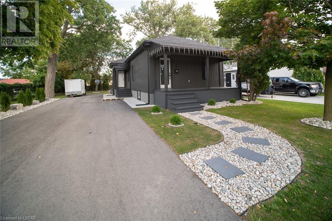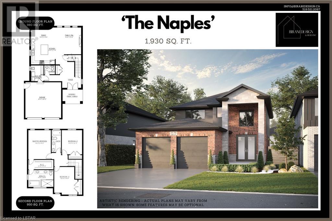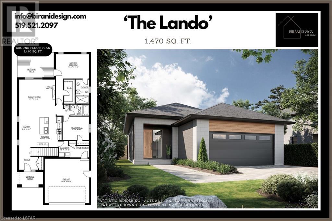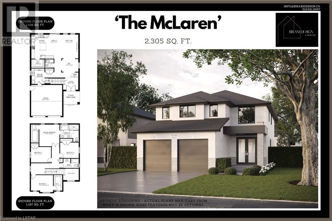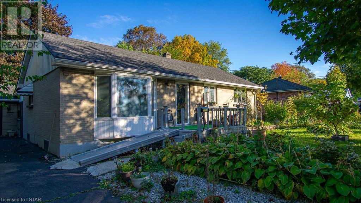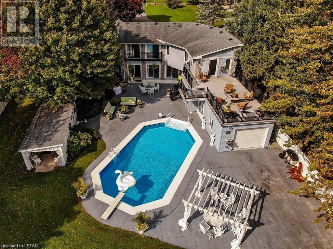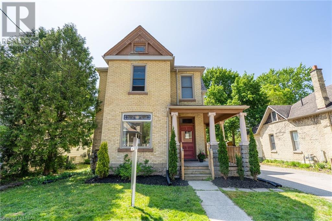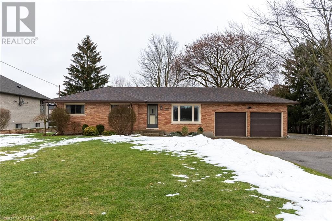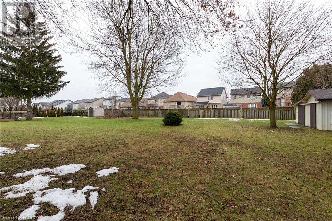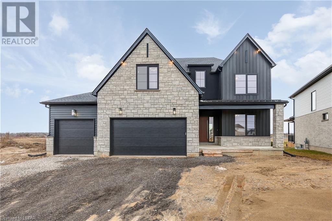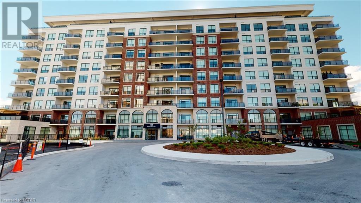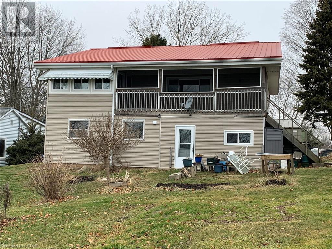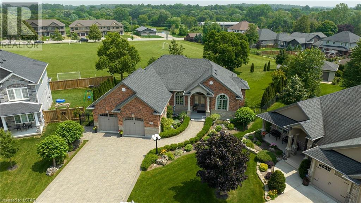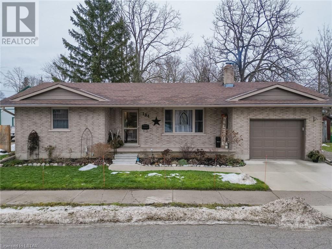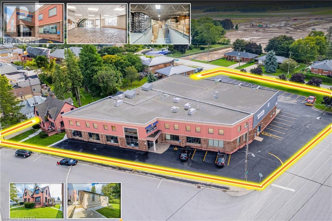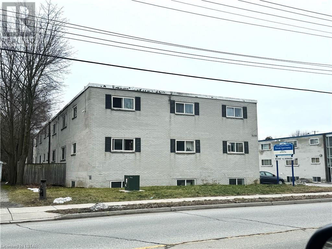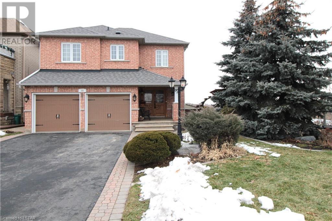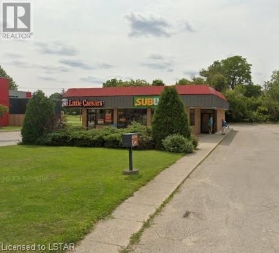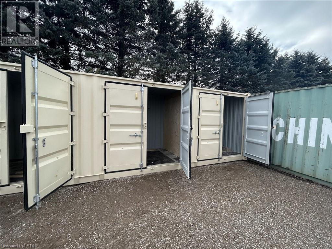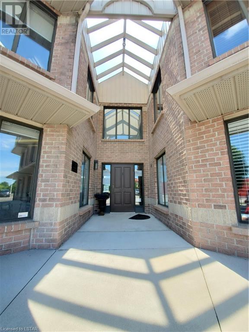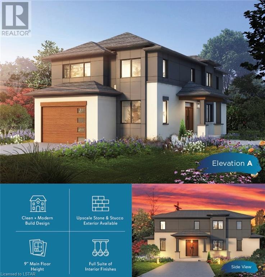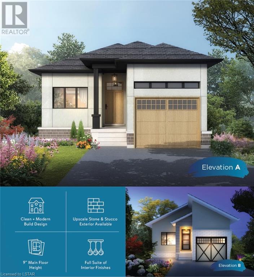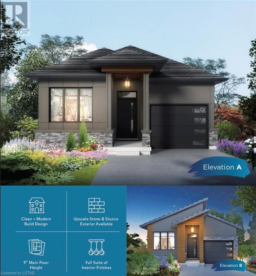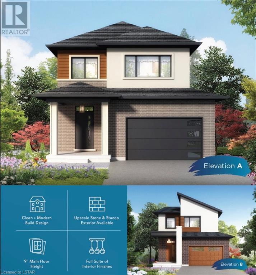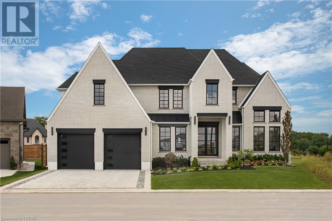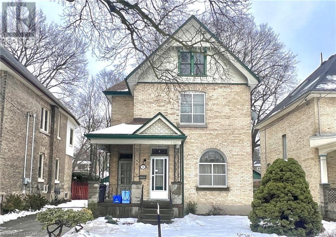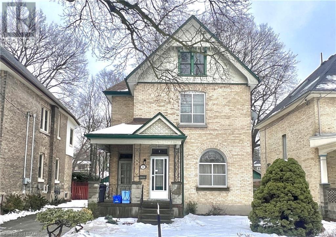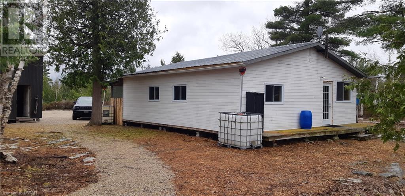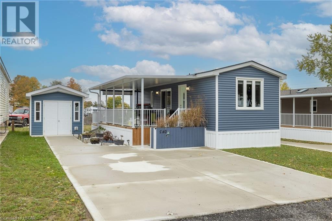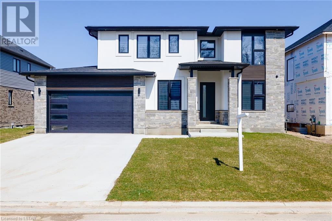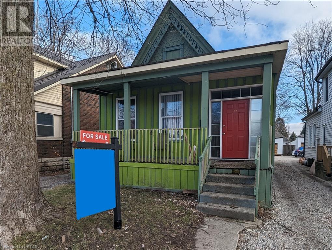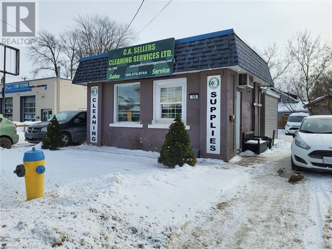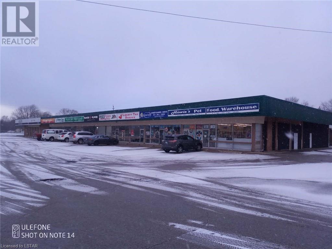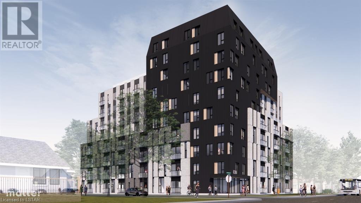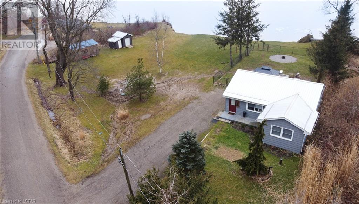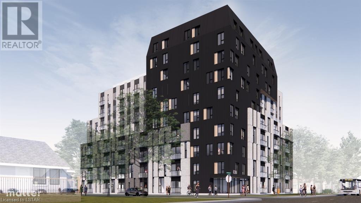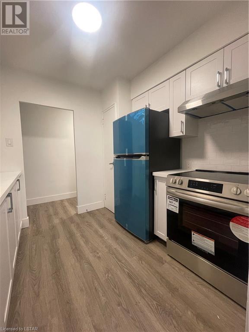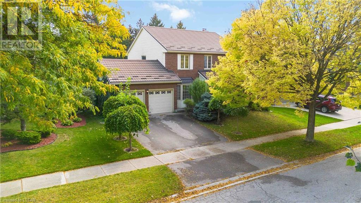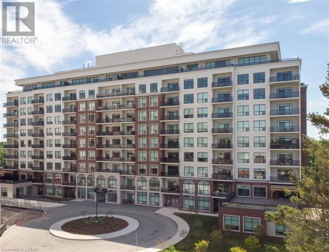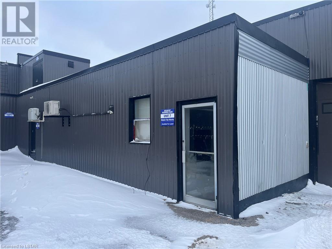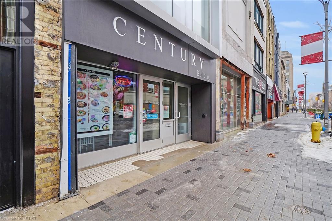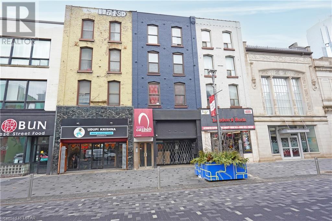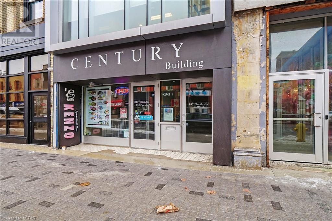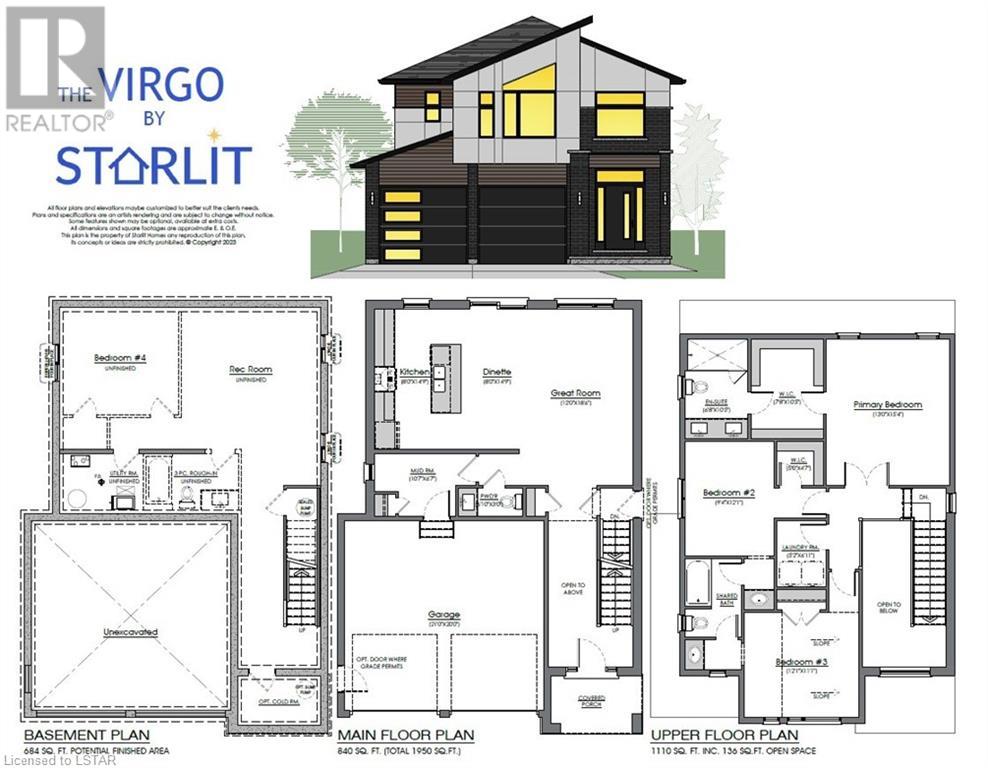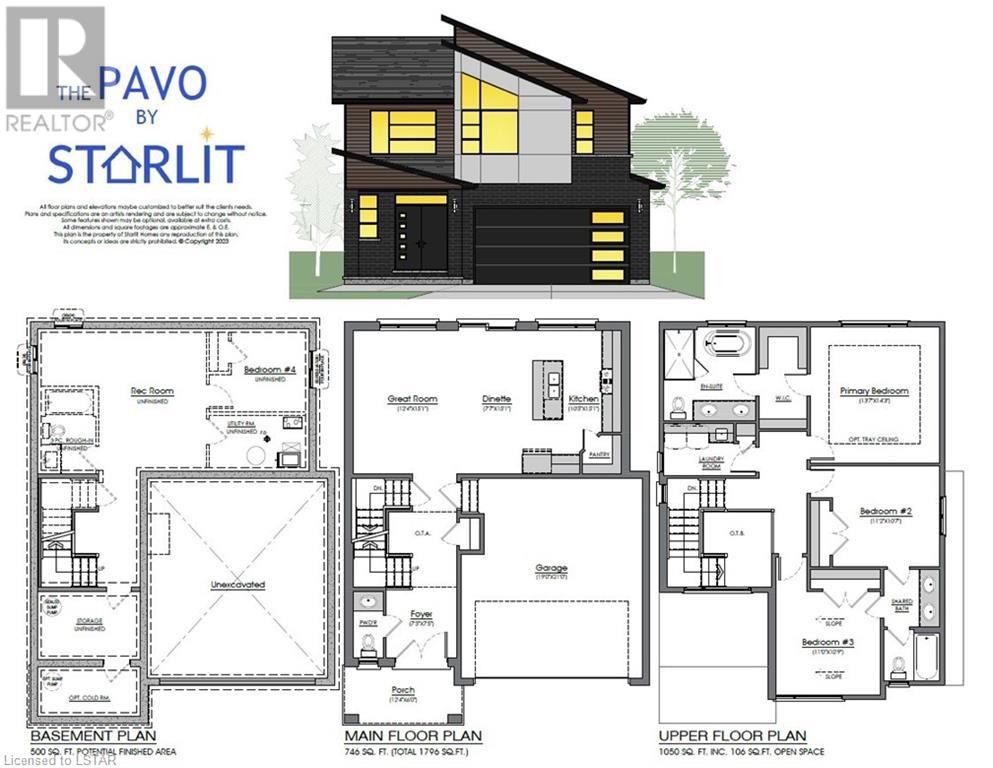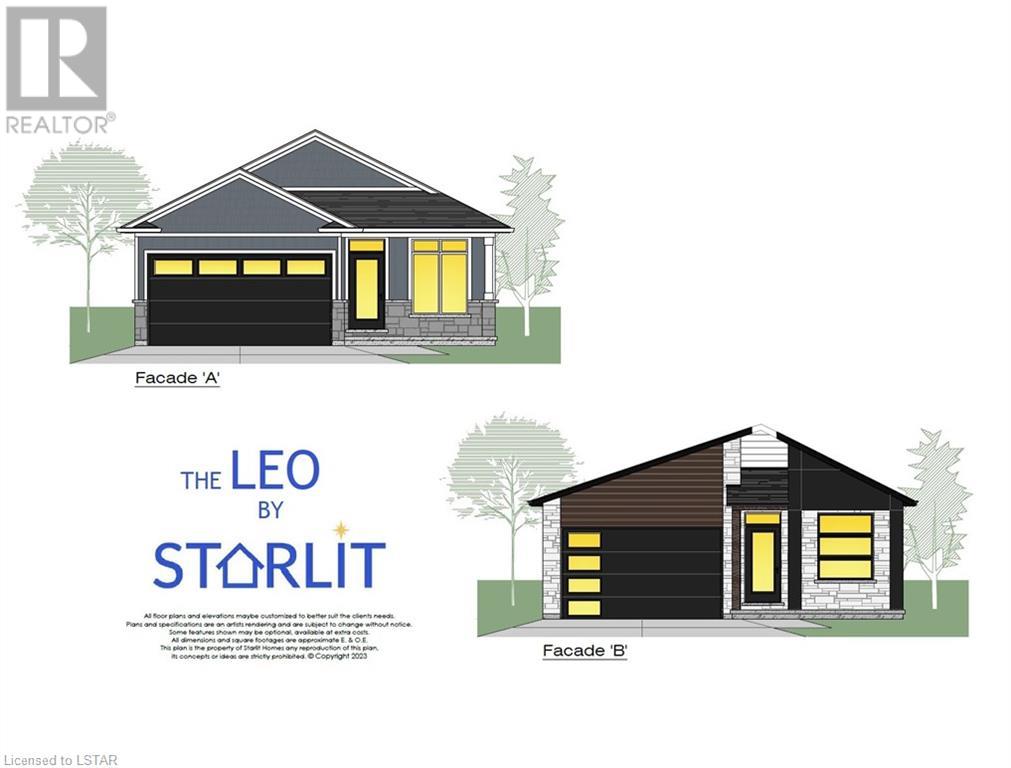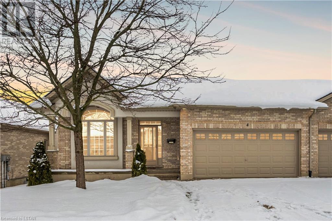394 High Street
London, Ontario
Welcome to 394 High St. A. This semi detached home sits on a corner lot and is in an excellent location with close proximity to wortley village public transit, shopping, hospitals and easy access to the 401. Enter from the front of the house into the living room, or use the side door from the covered parking to get the groceries right into the kitchen without having to worry about the elements. Next to the kitchen is the generously sized living room that leads to the front foyer and upstairs. On the second floor you will find 3 nicely sized bedrooms and a 4 piece bath. The basement stairs are from the kitchen and lead to fully finished rec room with a bonus bedroom, 2 piece bath, as well as the laundry and utility room. The backyard is fenced in, and has potential to be extended to make full use of the side yard. New roof August 2023. Month to month tenant in place. (id:37319)
3 Mary Street E
St. Thomas, Ontario
Amazing bungalow, newly renovated with quality workmanship and materials. Fully finished upper and lower levels including; 2 kitchens, 2 bathrooms and 2 laundry rooms. Updates include: furnace, A/C, roof, all windows and all exterior siding. Living room has an electric fireplace. Large driveway with new asphalt with parking for 8 cars. Beautiful 60’x122’ lot with mature trees and two detached sheds for storage. Covered rear patio. Walking distance to all amenities. The entire house has been redone inside and out and is move in ready! (id:37319)
3142 Gillespie Trail
London, Ontario
Introducing The Naples This gorgeous 1,930 square foot home is the be built by Birani Design and Build in the desirable Talbot Village in Southwest London! This home features 3 beds and 2.5 baths and with a school to be built seconds away, this is a perfect home to grow a family for! Floorplan and Selections may be altered and be custom built to fit your needs. (id:37319)
3136 Gillespie Trail
London, Ontario
Introducing The Lando This contemporary 1,470 square foot home is to be built by Birani Design and Build in the desirable Talbot Village in Southwest London. This home features 2 beds and 2 baths. With a public school to be built just seconds away, this home can be the perfect place to grow your family! Floorplan and selections may be altered and be custom built to fit your needs. (id:37319)
3148 Gillespie Trail
London, Ontario
Introducing The McLaren This beautiful 2,305 square foot home is the be built by Birani Design and Build in phase 7 of the sought after Talbot Village in Southwest London! This home features 4 beds and 2.5 baths and with a school to be built seconds away, this is a perfect home to grow a family for! Floorplan and Selections may be altered and be custom built to fit your needs. (id:37319)
1274 Hillcrest Avenue
London, Ontario
Discover exceptional value in this well-maintained 3-bedroom, 2-bathroom ranch home, offering a serene 16x10 Florida room and a spacious backyard oasis for ultimate privacy. This property boasts a professionally upgraded kitchen with beautiful oak raised-panel cupboards. The long driveway provides ample parking space, and the property is situated on a peaceful street close to schools, shopping centers, the library, Highway 401, and all essential amenities. Step inside to experience a wonderful living environment, featuring a modern, oversized kitchen and Florida room at the rear of the house. The kitchen is a chef's dream, equipped with side-by-side fridge/freezer, a newer stove, Mirolin sink, and more. The main floor also offers a spacious living room with a bay window and a cozy formal dining room with hardwood floors beneath the carpet. Downstairs, you'll find a generous family room, a large laundry room complete with appliances and ample storage space, as well as a workshop/hobby room with cupboards and a workbench. This home provides ample space for a family in a convenient location on a quiet, inviting street. (id:37319)
33380 Queen Street
Ailsa Craig, Ontario
Experience the perfect blend of relaxed sophistication and easy family living, just 25 minutes from London. This welcoming home is designed for impromptu gatherings with family and friends. Its open floor plan effortlessly connects indoor and outdoor spaces, setting the stage for laid-back enjoyment.Warm wood accents and neutral tones create a cozy atmosphere, while the heart of the home lies in its generous living spaces. The East Wing master suite features vaulted ceilings and opens onto a terrace overlooking the saltwater pool and scenic property. The main level includes a comfortable home office, a well-appointed kitchen with granite countertops, a convenient beverage bar with instant hot water, a dining room, a living room, and a games room—perfect for quality time with loved ones. Step outside to the heated saltwater pool surrounded by ample concrete decking, a hub for outdoor relaxation. Keep the grounds lush with the built-in sprinklers. There's also a practical workshop with heated floors, double doors large enough for boat storage, offering space for hobbies and more. The lower level is a versatile space that can serve as a granny suite, providing independent living for a family member. It features a family room, a second kitchen for added convenience, and a guest bedroom with its own ensuite bathroom, ensuring comfort and privacy. This home exudes an inviting atmosphere that encourages relaxation and cherished moments with your nearest and dearest—a true haven for family and friends to gather and make lasting memories. (id:37319)
19 Regina Street
London, Ontario
Great opportunity to invest in London's booming rental market. This gorgeous 4-plex is located in very close proximity to Downtown and steps to Public Transit. The neighborhood is quiet and offers an easy commute to all London has to offer including Budweiser Gardens, Victoria Park, Richmond Row with all its eateries and entertainment, Western University, Fanshawe College, and 2 major Hospitals There is a main floor 3 bedrm unit, 2 one bedroom units upstairs and a 2 bedroom unit in the lower level. All units have separate hydro meters and the 2 upper units have electric heat which the tenant pays for. Lots of updates throughout with newer windows, flooring, kitchens, etc. There is a coin operated washer and dryer for tenants use available in the lower level. This property is currently licensed with the city and fire inspection completed June 10, 2022. Large private backyard with shed and privacy fencing for the tenants to use. Spacious porch and decks for tenants to enjoy as well. The double wide driveway would easily fit 8 cars but less allows for tenants not to have to jockey vehicles. Pictures are from an earlier listing. (id:37319)
1171 Sunningdale Road E
London, Ontario
ATTENTION DEVELOPERS AND INVESTORS! THIS IS THE ONE THAT YOU HAVE BEEN WAITING FOR!! Prime land development opportunity within the city limits and urban growth boundary. A well appointed 0.59 acre property (125 ft. x 205 ft.) situated on Sunningdale Rd. E. adjacent to the sought after Stoney Creek neighbourhood and an existing medium density development by the popular Rembrandt Homes. This prime infill opportunity encourages the development of underused land in an existing urban area to increase density and place new development near all popular London North conveniences. Numerous similar development projects have been completed within close proximity. R1-14 zoning allows for a variety of permitted uses. BONUS sprawling 2+2 bedroom, 1.5 bathroom ranch is currently situated on the property, perfect for potential rental income while awaiting rezoning and site plan approval. Updates include furnace, central air, roof, vinyl replacement windows and electrical panel. Just steps from Forest Hill Woods and Llyndinshire Golf & Country Club, premium hiking trails and sweet serenity awaits you just outside your front door. Located close to all amenities including shopping, restaurants, great schools, playgrounds, Mother Teresa Catholic Secondary School, Stoney Creek Community Centre, YMCA & Library, London Health Sciences Centre and University of Western Ontario. Act fast, you will not want to miss this opportunity to build your real estate portfolio! (id:37319)
1171 Sunningdale Road E
London, Ontario
ATTENTION DEVELOPERS AND INVESTORS! THIS IS THE ONE THAT YOU HAVE BEEN WAITING FOR!! Prime land development opportunity within the city limits and urban growth boundary. A well appointed 0.59 acre property (125 ft. x 205 ft.) situated on Sunningdale Rd. E. adjacent to the sought after Stoney Creek neighbourhood and an existing medium density development by the popular Rembrandt Homes. This prime infill opportunity encourages the development of underused land in an existing urban area to increase density and place new development near all popular London North conveniences. Numerous similar development projects have been completed within close proximity. R1-14 zoning allows for a variety of permitted uses. BONUS sprawling 2+2 bedroom, 1.5 bathroom ranch is currently situated on the property, perfect for potential rental income while awaiting rezoning and site plan approval. Updates include furnace, central air, roof, vinyl replacement windows and electrical panel. Just steps from Forest Hill Woods and Llyndinshire Golf & Country Club, premium hiking trails and sweet serenity awaits you just outside your front door. Located close to all amenities including shopping, restaurants, great schools, playgrounds, Mother Teresa Catholic Secondary School, Stoney Creek Community Centre, YMCA & Library, London Health Sciences Centre and University of Western Ontario. Act fast, you will not want to miss this opportunity to build your real estate portfolio! (id:37319)
5 Sycamore Road
Talbotville, Ontario
Just built in the desirable neighborhood of Talbot Ville Meadows. This elevation features generous stone detail, a high peaked roofline, and a 3.5 car garage. Located on a 170-foot-deep lot, backing onto open space. This 4-bedroom new build has 2855 sq ft of beautifully finished living space. The main floor has 9ft ceilings with large picture windows throughout. A mudroom off the garage that provides ample storage. An oversized office with double glass doors at the front entry. Custom cabinetry in the kitchen with quartz countertops & backsplash and a walk-in pantry. The large living room has a feature fireplace, anchored by 2 arched built-in cabinets. The upper floor has laundry with storage and folding counter, 9 ft ceilings, and walk-in closets in every bedroom. The primary bedroom offers a beautiful ensuite with a large walk-in double shower and a freestanding tub. Second bedroom also offers its own full ensuite. Superior design & quality built by Millstone Homes of London. (id:37319)
460 Callaway Road Unit# 507
London, Ontario
Luxurious & Terrific opportunity at North Link Condominiums in North London off Sunningdale Road Near Richmond Street and beside Sunningdale Golf Club - This Brand new/ One Year young 1,360 sq. condo Plus 115 sq. Ft. on balcony, 2 bedrooms plus den, 2 full bathrooms, pantry room and laundry room. High ceilings with engineered hardwood and pot lights. Spacious living room, dining room, Kitchen area with an open concept and upgrades. 5' electric fireplace in Living Room. The kitchen features fine cabinetry, upgraded quartz countertops and backsplash, and extended Breakfast counter, stainless steel appliances and under counter lighting. The primary bedroom has a 4 piece Ensuite bath with double sink and a walk in glass tiled shower along with a walk in closet. The second Bedroom has closet and a 4 piece bathroom. All window coverings included. This unit includes An underground parking Spot. The building features amazing amenities such as: Fitness room ,Golf simulator, Residence lounge, sports court and a guest suite. All utilities are included except personal Hydro. Controlled entry building. Close to Masonville Mall, University Hospital, and Western. Call to book your Showing now to view this luxurious condo. (id:37319)
30833 Fingal Line
Wallacetown, Ontario
• Note: This property is known as 6285 Grandview Line, Wallacetown but is located in the community described as 30833 Fingal Line. • Are you looking for a winterized cottage that has not only a a great view of Lake Erie but has a footpath access to its fabulous beachfront? Then you need to checkout this fabulous winterized cottage! • This home is located on a 60' x 120' leased land lot in a quaint beach community of 18 cottages just 20 minutes west of St Thomas. • The second level, which provides spectacular southerly views of Lake Erie, consists of a bright Livingroom, an eat-in Kitchen with a propane stove, a Dinette, 2 Bedrooms, a 4 piece Bath and a screened porch that's perfect for viewing the lake 24 hours a day. • The main level features Bedroom number 3, a Laundry / Entrance Foyer, lots of storage rooms and an oversized single car Garage. • Outside you'll find a double wide gravel drive, a steel roof and maintenance free vinyl siding. • Annual costs include Land Lease $3,582.15, Municipal water fee $275.00, Taxes $641.99, Insurance $100.98, Road maintenance $200.00 and Common Area Maintenance $229.97. • The new owner will be required to complete an application and enter into a 5 year land lease with the property owner. Costs shown are current costs. Property owner / Landlord has first right of refusal on all Offers. (id:37319)
37 Oliver Crescent
Thamesford, Ontario
Welcome to 37 OLIVER Crescent - a meticulously crafted custom-built home that exudes elegance and convenience, all while maintaining a deep connection with nature. This luxurious design encompasses over 3800 sq ft of finished living space, and 4458 sq ft aggregate. Meticulously planned to cater to the most discerning buyer seeking a tranquil retreat with modern amenities. Enter into a lap of luxury with not one, but two primary suites on the main floor, offering endless possibilities for multigenerational living. Abundant natural light bathes the interior, courtesy of soaring ceilings reminiscent of grand cathedrals, creating an inviting atmosphere befitting these exquisite homes. Treat yourself to the indulgent luxury of a private sauna, a unique feature of this residence that provides a space for relaxation and rejuvenation after a long day. At the heart of this residence lies a gourmet kitchen, boasting hard surface countertops and meticulous cabinetry details. Whether you're preparing a meal or hosting guests, this kitchen seamlessly blends functionality and aesthetics. Step out onto a 20x20 deck, leading to an expansive backyard, offering ample space for leisure, recreation, and entertainment. Situated on a generously sized lot in the peaceful town of Thamesford, with no rear neighbors and backing onto green space, this property offers the serenity of a quiet life while maintaining proximity to London and Woodstock for added convenience. Impeccable craftsmanship and unwavering attention to detail have been invested in this five-bedroom residence, embodying a lifestyle defined by versatility and sophistication. From the soaring ceilings to the premium finishes, every aspect of this remarkable home reflects a standard of craftsmanship that is truly exceptional. Are you ready to embark on a journey of discovery? Don't miss out on this once-in-a-lifetime opportunity. Contact us today to schedule a private tour and experience a lifestyle that transcends the (id:37319)
184 John Street
Parkhill, Ontario
This Practical charming 2+1 bedroom and 2 Bathroom recently renovated and modernized is move in ready and doesn't need a thing. Welcome to 184 John Street in the growing town of Parkhill. This quiet country town is great for relaxing in your spacious backyard on your new deck. Parkhill is a great location within walking distance of both elementary schools and the High school. It is 10 minutes from the very attractive beach of Grand Bend and close to London, Sarnia, and a quick trip to the Border. This spacious Bungalow offers over a total of 1887 livable square feet. Some exterior features are new windows (2022), cement laneway and sidewalks, freshly graveled extra side lane, fresh exterior paint, and attractive landscaping. As you walk through the front door you can't help but admire the hardwood flooring, solid oak trim, and new pine interior doors (2022). The spacious living room is just a great place to relax and get cozy by a beautiful wood-burning fire. The main level also features a recently renovated bathroom appliances with new quartz countertops, a double sink, and elegant lighting., The Kitchen has all new appliances with new quartz countertops, a double sink, solid oak cupboard doors, and room to sit down for a lovely meal with the family admiring the backyard. The laundry room is also on the main floor near the entrance to the garage. The lower level was completely renovated in 2023 with a huge rec room, 3 -piece bath, and spare bedroom. It really is a must see property. (id:37319)
101 Woodstock Street S
Tavistock, Ontario
PREMIUM WAREHOUSE SPACE W/ LOADING DOCKS, OFFICE & RETAIL SPACE, 2 RESIDENTIAL HOMES, & TONS OF PARKING all packaged into one of the most value driven commercial/industrial offerings SW Ontario has seen in quite a while! This young & extremely well-built commercial/industrial structure provides nearly 25,000 sq ft of rock solid floor space, much of which has a clear ceiling height of 25 ft! The varied layout offers a plethora of options depending on your needs. And the best part is, the building doesn't need a thing! From the roof & windows to the HVAC & that brand new epoxy flooring, this place is TIP TOP! Other notable features include the impressive 600 AMP 3 phase power, the heated concrete ramp for the loading dock at grade, there's even an indoor engine testing facility & a paint room. The attractive retail/office space features a large showroom w/ wall to wall windows appropriate for a variety of small to medium sized product (ideal brewery setting too!), a stunning curved steel staircase leading a large mezzanine, various executive style offices, a proper boardroom w/ kitchenette, a full kitchen w/ lunch room + another kitchenette, 5 bathrooms including a full bath w/ shower & loads of storage. The impeccably-kept warehouse space can store substantial product on multiple levels. For retail, warehousing, or a new concept, the spaces are versatile. This stellar 1.2 acre location in the growing city of Tavistock provides superb visibility in a high traffic area, acting as the bridge between a GTA location & the booming cottage communities along Ontario's West Coast where contractors & residents are always in need of more product & supplies! Just a 15 min drive to the rail yard in Stratford, 30 min to Waterloo, or 20 min to Woodstock & the 401, the convenience of this location is hard to beat, especially considering comparable properties in the GTA would be 2 to 3 times the price, & here, you can earn lease income of nearly $160K/yr w/ 20k sq ft still left! (id:37319)
1459 Trafalgar Street Unit# 309
London, Ontario
Welcome to 1459 Trafalgar Street Unit 309!! This 1 bedroom apartment in East London is move in ready. This unit offers quick access to the 401 and walking distance to green space. This Unit offers a balcony to let the breeze in. and 1 parking spot. Close to Public, Catholic and FI schools. and is conveniently situated close to public transit. (id:37319)
89 Echoridge Drive
Brampton, Ontario
Stunning custom 2 storey home on a premium walk-out lot featuring a 1 bedroom apartment with a separate entrance. This well maintained one owner home is situated at the end of the street beside a pond and greenspace, which offers nice privacy and space. Great location close to schools and parks. 4+1 bedrooms, 3.5 bathrooms, 2 kitchens, and 2 laundry rooms. Pride of ownership is evident in this home and features many upgrades and improvements over the years including the new roof shingles in 2018, furnace and AC in 2017, custom trim, doors, crown moldings throughout, remodeled kitchen and bathrooms with granite countertops, hardwood, laminate and ceramic tile throughout. Spacious master suite with a tiled shower, custom vanity, soaker tub, and walk-in closet. Outside you'll find gorgeous trees, and landscaping, covered front porch, 4 parking spaces, 2 decks, a patio, brick barbeque, and a storage shed. (id:37319)
162 James Street South Street S
St. Marys, Ontario
Great opportunity to purchase a commercial building with 2 long term tenants and a large vacant lot to build new, expand the current building or do as you please. With a C3 zoning many uses are permitted from a bakery, pub, bowling alley, church, medical clinic, restaurant, office space, many more options. Situated beside the fire hall, across from the High School, down from the Pyramid Centre and on a busy industrial street off of Highway 7, this prime location is just waiting to be used to its full potential. St Marys is growing and with one visit there you will see why. The small town charm and bustling business atmosphere is the perfect place to get in on the commercial market. (id:37319)
6112 Colonel Talbot Road Unit# 3
London, Ontario
Abundant Solutions Ahead! Make room at home, clean out your garage, store a few things, we are designed to help you! Bring your own lock and use this huge 8x10 space for making your home life larger! Call with any questions always happy to help! 1 Year lease preferred, 24 Months available. (id:37319)
630 Wharncliffe Road Unit# 3c
London, Ontario
Are you a small business owner looking to either downsize or expand your business space? Look no further! This location is perfect for you, offering close proximity to downtown without the hassle of parking and easy access to HWY 401. Situated in the Golden Auto Mile block, your business will benefit from high visibility in an established paralegal business. The lease includes parking for both you and your clients, as well as water, hydro, common fees, and taxes. This office is located on the second floor, and the basement includes a kitchenette for tenants. This space is ideal for mortgage brokers, psychologists, immigration businesses, and self-care services such as massage therapy. The office measures 10ft x 9ft. (id:37319)
144 Hobbs Drive
London, Ontario
SHREE HOMES PRESENTS THE SHARVA. This brand new house is a testament to luxury and modern living, promising a lifestyle of comfort, convenience, and sophistication. Don't miss the opportunity to make this house your home! The home boasts a thoughtfully designed floor plan that maximizes the stunning views from every room. Large windows and sliding glass doors flood the interior with natural light, creating a seamless connection between indoor and outdoor living spaces. (id:37319)
162 Hobbs Drive
London, Ontario
SHREE HOMES PRESENTS THE SISU. This brand new house is a testament to luxury and modern living, promising a lifestyle of comfort, convenience, and sophistication. Don't miss the opportunity to make this house your home! The home boasts a thoughtfully designed floor plan that maximizes the stunning views from every room. Large windows and sliding glass doors flood the interior with natural light, creating a seamless connection between indoor and outdoor living spaces. (id:37319)
157 Hobbs Drive
London, Ontario
SHREE HOMES PRESENTS THE BALIN. This brand new house is a testament to luxury and modern living, promising a lifestyle of comfort, convenience, and sophistication. Don't miss the opportunity to make this house your home! The home boasts a thoughtfully designed floor plan that maximizes the stunning views from every room. Large windows and sliding glass doors flood the interior with natural light, creating a seamless connection between indoor and outdoor living spaces. (id:37319)
163 Hobbs Drive
London, Ontario
SHREE HOMES PRESENTS THE SARVADI. This brand new house is a testament to luxury and modern living, promising a lifestyle of comfort, convenience, and sophistication. Don't miss the opportunity to make this house your home! The home boasts a thoughtfully designed floor plan that maximizes the stunning views from every room. Large windows and sliding glass doors flood the interior with natural light, creating a seamless connection between indoor and outdoor living spaces. (id:37319)
7550 Silver Creek Crescent
London, Ontario
Welcome to the former DREAM HOME by Bridlewood Homes, perfectly situated on one of the largest lots in Silverleaf Estates. This residence Boasts over 5000 sq. ft. of meticulously finished living space, a 3-car tandem garage and an absolute backyard retreat with an oversized pool, hot tub, bonfire area, full irrigation system and concrete pad enhance the allure of this expansive space. | The all-brick façade, nestled among other distinguished estates, presents a captivating presence that stands out in the neighborhood. The expansive pie-lot, measuring 60 ft. in the front and widening to over 100 ft. in the rear allows for comfortable living inside and outside of the home. | As you enter through the double-door entry, the wide layout of the home welcomes you, showcasing meticulous attention to detail at every turn. The designer kitchen, featuring a breakfast bar island, seamlessly flows into the Great Room with a gas fireplace and custom built-ins. A formal dining room with custom ceilings and a strategically placed main floor studio - bathed in natural light, add to the functionality of the home. | On the second floor, discover a total of 4 bedrooms, 3 bathrooms include the great master bedroom with a dream ensuite bath and an oversized 10x15 walk-in closet. 3 large Bedrooms - one with 3pc en-suite and walk-in closet. Bedrooms 3 and 4 with Jack and Jill 5pc bath.| The basement, a fully finished extension of the living space, offers 2 additional bedrooms, one currently utilized as a home gym. The aesthetically pleasing recreation room, complete with a wet bar, provides an ideal setting for entertaining family and friends. | From the impressive curb appeal to the well-appointed interiors and the enticing outdoor haven, this residence effortlessly combines practicality & style into modern luxury. Contact listing agents for your private tour today! (id:37319)
21 Beaconsfield Avenue
London, Ontario
Step through time into the enchanting embrace of this 1906 heritage house, a treasure nestled in the heart of the Old South's most coveted neighborhood. Echoes of Victorian charm resonate throughout, beginning with the allure of all-original hardwood floors that guide you gracefully through the home's storied spaces. High ceilings bestow an air of grandeur upon each room, while the distinctive presence of large trim details adds a touch of opulence. This residence, a duplex with a rich history woven into its walls, stands as a testament to a bygone era, yet invites you to reimagine its narrative. An open canvas awaits, providing the perfect opportunity to infuse your personality into this time-honored dwelling. For years, this dwelling has been a cherished part of the community, its unique character only enhanced by the passage of time. Now, it beckons you to weave your story into its tapestry, offering a rare chance to marry the elegance of the past with the possibilities of the present. The allure of this heritage house extends beyond its walls; it's a living piece of history awaiting your creative touch to bring it to life once more. Seize the opportunity to make this residence your own, where the echoes of the past harmonize with the aspirations of the future. (id:37319)
21 Beaconsfield Avenue
London, Ontario
Explore this charming Heritage Victorian Duplex in prime Old South London, featuring two cozy two-bedroom units. The exterior is well-maintained, showcasing its timeless appeal. Practical upgrades like separate electrical panels, newer furnace, and central air add modern comfort to its historic charm. Ready for your personal touch, this residence is a blank canvas for restoration. The spacious lot opens possibilities for future development, and you might even consider expanding to a third-floor loft for a modern touch. Situated in a heritage-rich area within walking distance to downtown and Wortley Village, this property offers historical charm with urban convenience. Enjoy easy access to tree-lined streets, boutique shops, and cultural scenes. Flexibility is at your fingertips with the potential for vacant possession. Whether you aim for a complete restoration, reimagining of the units, or future development, this property invites you to shape its future. In essence, this Victorian duplex in Old South London combines history and potential. With its prime location, simple charm, and room for restoration or development, seize the opportunity to make this property uniquely yours in one of London's most sought-after neighborhoods. (id:37319)
1658 Poplar Road
Gore Bay, Ontario
Welcome to a truly unique off-grid lifestyle experience, nestled in the tranquil wilderness of Gore Bay on Manitoulin Island, Ontario. This 100-acre parcel offers an inviting hunting camp that is accessible year-round - by vehicle in the warmer months, and by snowmobile or track-equipped side-by-side in winter. The camp features a recently renovated structure, exuding rustic charm and modern comfort, and it comes with six strategically positioned deer stands to enhance your hunting experience. It's also equipped with a sauna, a perfect spot to unwind and rejuvenate after a day of outdoor activities. An added asset to the property is a 12x16 shed fitted with a wood stove, perfect for storing tools or doubling as a cozy retreat on colder days. A new generator shed houses a generator (x2) that comes with the camp, providing reliable off-grid power. Water is sourced through rainwater collection, and an outhouse adds to the property's self-sufficient setup. The land itself is a marvel with its southern portion revealing bare limestone adorned with tree coverage. Towards the north, past a ridge, lies a beautiful bush with a mix of deciduous and coniferous trees, accompanied by a naturally occurring open space. Recent upgrades to the cottage include new decks around outhouse and sauna, insulation, drywall, trim, and a screened-in porch and generator, offering comfort amid the wilderness. With legal access from Popular Road, this off-grid property promises a unique, adventurous lifestyle surrounded by the serene beauty of nature. (id:37319)
4340 Cromarty Drive Unit# E40
Mossley, Ontario
Kick back and relax this summer as you enjoy your new lifestyle at 4340 Cromarty Dr. Unit E40. This stunning one bed, one bath mobile home is nestled in the Golden Pond RV Resort (This area of the park is 55+). As you step inside, you'll immediately notice the clever layout and how it maximizes space. The open living area seamlessly connects the Kitchen and dining room, providing an inviting environment for both relaxation and hosting guests. In the warmer months, the sliding glass door in the kitchen lead you to a large covered deck to enjoy dining outside and cocktails with friends. Rest assured, the home's spray insulation in the walls and rafters guarantees both efficiency and comfort, offering you peace of mind on hydro bills. As you move towards the back of the home you have a beautiful 3 piece bathroom that also houses the laundry. The spacious bedroom is a perfect retreat at the opposite end of the living spaces ensuring a peaceful nights sleep. As a bonus the shed has electricity and can serve a multitude of purposes, such as a workshop, storage, he/she shed, or even a cozy retreat for guests. The park has a range of amenities to keep you entertained, including a clubhouse, restaurant, swimming pool, horse shoe pits, basketball court and mini putt golf. I can’t forget to mention the property’s proximity to the 401, golf courses and so much more. Book your showing today and embark on the right path to retirement. (id:37319)
86 Optimist Drive
Talbotville, Ontario
Welcome home to this completely custom design, not a single home like it in the neighbourhood. Consisting of 4 bedrooms upstairs & 3 bathrooms with plumbing roughed in for an additional bathroom/bedroom in basement. Modern stone & stucco exterior. This home has been upgraded beyond others in the neighbourhood. 2600 Sq.Ft of luxury modern living with 9FT flat ceilings on the main. Ultra modern open concept stairs to living room & glass railings throughout. Stunningly designed luxurious and oversized black kitchen cabinets with floor to ceiling pantry doors, Luxury Line Cambria quartz countertops with massive 4x10FT island & waterfall countertops which you won’t see anywhere in the neighbourhood, complimented with professional grade built in appliances including the jaw dropping built-in fridge/freezer combo. Custom designed ultra lux & spacious black floor to ceiling cabinetry in the primary walk-in closet with lots of space and storage for those with an extensive wardrobe. Upgraded 9FT wide 3 piece patio door to backyard. Large windows throughout letting in lots of natural light. All windows in the home have been upgraded inside and outside to the colour black. Over 35 pot lights throughout the home. Special order modern lighting in the entire home to match the theme. Large modern linear fireplace feature in living room. 10 in-ceiling speakers throughout the home and backyard perfect for entertaining & can be controlled by phone. Large 16x13 covered porch in backyard with concrete pad & brick posts, great for entertaining. Electrical rough in on backyard patio wall for infrared heating during colder seasons. 3 car garage with tandem parking & exterior garage door to backyard. Oversized 4 car concrete driveway. Complete professional camera system on the entire exterior of the home with 4K recording & night vision for top security along with a front doorbell camera. Remote operated black dual shade blinds for maximum privacy, ease, comfort & light. A MUST SEE! (id:37319)
702 Adelaide Street N
London, Ontario
An enticing prospect awaits both investors and small business entrepreneurs! This fully renovated bungalow, featuring soaring ceilings, is nestled in the vibrant Old East Village, surrounded by a plethora of local businesses, shops, and dining options. Boasting three parking spots at the rear and a generously proportioned yard, this property has undergone extensive updates: including a contemporary bathroom, durable commercial waterproof vinyl flooring throughout, installation of an air conditioner in 2020, updated insulation in the same year, a freshly painted interior in 2021, and refurbished basement concrete flooring in 2018. Moreover, it is equipped with four appliances dating from 2018, a hot water tank replaced in 2020, and convenient main floor laundry facilities. But that's not all—this property features a walk-up basement, offering potential for expansion and additional rental income. The flexibility of the space presents an opportunity to customize it to your needs, whether for extended family living or as a separate rental unit. Don't miss out on this remarkable opportunity—schedule a visit today and prepare to be enchanted! (id:37319)
109 Queen Street
Lindsay, Ontario
Exclusive use of building and lot. Located on busy, high exposure street perfect for your business. Plenty of parking and storage. Open concept space with private bathroom. 2 large storage sheds behind building. Tenant pays utilities,. (id:37319)
972 Hamilton Road Unit# 18
London, Ontario
This generous, corner retail space with 1862 sqft in the Fairmont plaza which is located close to the busy intersection of Hamilton rd & highbury Ave. It is shadow anchored by No Frills grocery store. Nearby business include Mcdonald's restaurant, Starbuck, Scotiabank and shell gas station. The plaza has many established businesses, attracting steady customers from the booming neighborhood. Traffic count over 24,500 daily. ample parking space, easy access to highway 401 and downtown business center. The current usage is pet store, which can be restaurants, office and retail businesses. (id:37319)
1120 - 1126 Oxford Street E
London, Ontario
Included properties: 1120-1122-1126 Oxford Street East and 2-6 Clemens Street. Properties must be purchased together. 0.75 Acre Development Site located on the north east corner of Oxford Street East and Clemens Street in Northeast London. 136 ft frontage on Oxford Street East and 240 ft frontage along Clemens Street. Approximately one block from Fanshawe College with bus stop at door. Directly across the street from Tim Hortons, Finch Nissan, etc. Convenient access to major highways, shopping centres, schools, sport facilities and other amenities. Approved zoning for a 10-Storey, 136 unit residential development. Excellent high-density infill development opportunity. Current Zoning: R9-7(37) which allows Apartment buildings; Lodging house class 2; Senior citizens apartment buildings; Handicapped persons apartment buildings and Continuum-of-care facilities. (id:37319)
5331 Grand Canyon Road
Port Stanley, Ontario
VISTAS do not get any better then this, with Expansive views of LAKE ERIE out your back windows ,only minutes from PORT STANLEY, this private COZY lake house is nestled in at the end of a dead-end road surrounded by trees and nature and is smack dab in the middle of the MIGRATORY BIRD PATH with 100s of thousand Birds passing by. The Home has completely been redone throughout, including NEW steel roof, windows, doors, kitchen, bath, central air, and back up generator.. outside there is a new gazebo/ pergola and work shed/ garage. Also Port Stanley BLUFFS GOLF COURSE is only a mile down the road. (id:37319)
1120 - 1126 Oxford Street E
London, Ontario
Included properties: 1120-1122-1126 Oxford Street East and 2-6 Clemens Street. Properties must be purchased together. 0.75 Acre Development Site located on the north east corner of Oxford Street East and Clemens Street in Northeast London. 136 ft frontage on Oxford Street East and 240 ft frontage along Clemens Street. Ideal location for student apartments located approximately one block from Fanshawe College with bus stop at door. Directly across the street from Tim Hortons, Finch Nissan, etc. Convenient access to major highways, shopping centres, schools, sport facilities and other amenities. Approved zoning for a 10-Storey, 136 unit residential development. Excellent high-density infill development opportunity. Current Zoning: R9-7(37) which allows Apartment buildings; Lodging house class 2; Senior citizens apartment buildings; Handicapped persons apartment buildings and Continuum-of-care facilities. (id:37319)
294 Saulsbury Street Unit# 306
Strathroy, Ontario
Be the first to live in this newly renovated 1 bedroom unit located close to Strathroy Hospital. When looking for a great place to rent, property management is key. Enjoy the comfort in responsible property management, brand new stainless steel appliances, laundry on site and parking. Tenant is responsible for base rent plus hydro, heating is included. As living costs increase, save more by staying in walking distance to many amenities, located close to shopping, restaurants, trails, parks and quick access to the 402/401. Tenant just pays hydro, water/heat is included. Parking is $75/month. Ask for an application today! (id:37319)
66 Nanette Drive
London, Ontario
Spacious 2-storey home in the highly desirable Stoneybrook Heights, located in a rare school zone. This home boasts 4 bedrooms, 3.5 bathrooms, a formal living room, a sunken family room with a fireplace, a large master bedroom with a 5-piece ensuite, two patio doors leading to a wrap-around deck, and a large private backyard. The finished basement includes a small kitchen, a den, a 4-piece washroom, and a large rec room. A metal roof was installed in 2014, and all windows and patio doors were replaced in 2010. The furnace and A/C were upgraded in 2011, and the siding was replaced in 2010. Garage doors were also updated in 2011. This home is within walking distance to Jack Chambers Public School, with school bus pick-up available for St. Kateri and MTS on the street. It's conveniently located close to all North London amenities, including Masonville Mall & UWO. (id:37319)
460 Callaway Road Unit# 813
London, Ontario
Welcome to Northlink by Tricar! Stunning view of Sunningdale Golf course from this eighth floor luxurious unit located at London's most desirable North End area where you experience nature and style at the same time. Shopping and trails are all in walking distance. The condominium includes 2 bedrooms, and an expansive open concept living/dining area in 1320 square feet of luxurious space. Luxurious amenities including fitness center, golf simulator, party room, dining room, guest suite, all for you to enjoy. (id:37319)
143 Borden Avenue Unit# 7
Belmont, Ontario
Builders/contractors Storage Special- You get a 300 sq ft office space and 10 Storage containers 8 X 20 in a fenced & gate controled complex. 1 year lease. (id:37319)
192-194 Dundas Street
London, Ontario
Step into history and sophistication with this unique leasing opportunity in downtown London. Once home to the iconic Century Theatre and recipient of the esteemed 2020 London Heritage Awards, this meticulously renovated historic building exudes charm and character. Spanning 9,650 square feet across three floors (devisable into 4,660 & 4,990 SF), the space features captivating 16-foot curved ceilings, large front entrance windows, ornate plaster molding, and a crystal chandelier finish. With a rooftop patio for leisure and client entertainment, this location, nestled between Clarence and Richmond Streets, seamlessly blends historic significance with modern convenience. Enjoy the perks of this distinguished locale, including three dedicated parking spots and easy access to a municipal parking lot just outside the back entrance. Ideal for businesses seeking a vibrant downtown presence, the lease includes utilities in the additional rent, providing a hassle-free and elegant setting for your enterprise. Don't miss the chance to make this historic gem your business's new home, where the fusion of heritage and contemporary functionality creates a distinctive and inspiring workspace. (id:37319)
200 Dundas Street
London, Ontario
Welcome to an unparalleled investment opportunity in the heart of the City of London! This licensed three-unit residential haven, coupled with a prime main floor commercial space and a lucrative basement commercial unit, stands as a beacon for savvy investors seeking a slice of urban prosperity. Strategically positioned on the prestigious My Dundas Place design stretch, this mixed-use building promises both immediate and long-term returns. The residential units, a trio of thoughtfully furnished spaces, offer an enticing prospect for tenants, ensuring swift occupancy. The property boasts a host of upgrades, including a newer furnace for the commercial unit, modern mini-splits in units 2 and 3, a partial roof replacement, comprehensive video surveillance system wired throughout, electronic door locks for each unit, and a pre-secured rental license – all meticulously designed to elevate this property into an investor's dream. With careful attention to detail and a commitment to maximizing returns, this mixed-use gem presents an extraordinary chance to capitalize on the thriving urban landscape. Don't miss out on this rare opportunity. (id:37319)
192-194 Dundas Street
London, Ontario
Unlock a piece of downtown London's history with the unique opportunity to own a meticulously renovated historic building, formerly the illustrious Century Theatre and proud recipient of the 2020 London Heritage Awards. This architectural gem spans 9,650 square feet across three floors, offering a versatile layout that can be easily demised into two separate units of 4,660 and 4,990 square feet. Adorned with captivating features such as 16-foot curved ceilings, expansive front entrance windows, ornate plaster molding, and a crystal chandelier finish, this property seamlessly combines historic charm with modern functionality. The rooftop patio provides an additional allure, creating a distinctive and memorable space for potential tenants or personal use. Strategically located between Clarence and Richmond Streets, this building is not only a testament to the city's rich past but also a prime investment opportunity. Included in the sale are three dedicated parking spots, complemented by the convenience of a municipal parking lot just outside the back entrance. The property comes with a steady stream of rental income, providing a lucrative prospect for investors. With utilities covered in the additional rent, this sale offers not only a piece of history but a turnkey investment in the heart of downtown London, where heritage meets contemporary appeal. Don't miss the chance to own a part of this vibrant community and secure a lasting investment in this incredible property. (id:37319)
113 Sheldabren Street
Ailsa Craig, Ontario
TO BE BUILT - Ausable Bluffs welcomes you to the newest subdivision in the serene and family-friendly town of Ailsa Craig, ON. Starlit Homes is proud to present “The Virgo model, a 2 storey home that boasts an impressive 1950 square feet of comfortable living space with a functional design, high quality construction, and your personal touch to add, this property presents an exciting opportunity to create the home of your dreams. The exterior of this home will have an impressive curb appeal and you will have the chance to make custom selections for finishes and details to match your taste and style. The main floor boasts a spacious great room, seamlessly connected to the dinette and the kitchen. The main floor also features a 2-piece powder room. The kitchen will offer ample countertop space, and an island. The second floor offers 3 well-proportioned bedrooms and laundry room. The primary suite is destined to be your private sanctuary, featuring a 4-piece ensuite and a walk-in closet. The remaining two bedrooms share a 4-piece full bathroom, offering comfort and convenience for the entire family. Additional features for this home include Quartz countertops, High energy-efficient systems, 200 Amp electric panel, sump pump, interlock driveway and a fully sodded lot. Ausable Bluffs is only 20 minutes away from north London, 15 minutes to east of Strathroy, and 25 minutes to the beautiful shores of Lake Huron. *Rendering is for illustration purposes only, and construction materials may be changed. Taxes & Assessed Value yet to be determined. (id:37319)
115 Sheldabren Street
Ailsa Craig, Ontario
TO BE BUILT - Ausable Bluffs welcomes you to the newest subdivision in the serene and family-friendly town of Ailsa Craig, ON. Starlit Homes is proud to present “The Pavo model, a 2 storey home that boasts 1796 square feet of comfortable living space with a functional design, high quality construction, and your personal touch to add, this property presents an exciting opportunity to create the home of your dreams. The exterior of this home will have an impressive curb appeal and you will have the chance to make custom selections for finishes and details to match your taste and style. The main floor boasts a spacious great room, seamlessly connected to the dinette and the kitchen. The main floor also features a 2-piece powder room. The kitchen will offer ample countertop space, and an island. The second floor offers 3 well-proportioned bedrooms and laundry room. The primary suite is destined to be your private sanctuary, featuring a 5-piece ensuite with double sinks & soaker tub and a walk-in closet. The remaining two bedrooms share a 4-piece full bathroom, offering comfort and convenience for the entire family. Additional features for this home include Quartz countertops, High energy-efficient systems, 200 Amp electric panel, sump pump, interlock driveway and a fully sodded lot. Ausable Bluffs is only 20 minutes away from north London, 15 minutes to east of Strathroy, and 25 minutes to the beautiful shores of Lake Huron. *Rendering is for illustration purposes only, and construction materials may be changed. Taxes & Assessed Value yet to be determined. (id:37319)
117 Sheldabren Street
Ailsa Craig, Ontario
TO BE BUILT - Ausable Bluffs welcomes you to the newest subdivision in the serene and family-friendly town of Ailsa Craig, ON. Starlit Homes is proud to present “The Leo model, a bungalow that boasts 1552 square feet of comfortable living space with a functional design, high quality construction, and your personal touch to add, this property presents an exciting opportunity to create the home of your dreams. The exterior of this home will have an impressive curb appeal and you will have the chance to make custom selections for finishes and details to match your taste and style. The main floor boasts a spacious great room, seamlessly connected to the dinette and the kitchen. The kitchen will offer ample countertop space, and an island. The primary suite is destined to be your private sanctuary, featuring a 5-piece ensuite with double sinks & soaker tub and a walk-in closet. The remaining bedroom, a 4-piece full bathroom, mudroom & laundry completes the space. Additional features for this home include Quartz countertops, High energy-efficient systems, 200 Amp electric panel, sump pump, interlock driveway and a fully sodded lot. Ausable Bluffs is only 20 minutes away from north London, 15 minutes to east of Strathroy, and 25 minutes to the beautiful shores of Lake Huron. *Rendering is for illustration purposes only, and construction materials may be changed. Taxes & Assessed Value yet to be determined. (id:37319)
1 St John's Drive Unit# 4
Arva, Ontario
One floor living at its finest! Located in Arva, just minutes north of Masonville, this 2+2 bedroom, 3 full bathroom home seamlessly combines comfort with practicality. The exterior features paver stone driveway, brick, and vinyl siding, providing a timeless appeal. Upon entering, the living room invites you with oak hardwood flooring and a cozy gas fireplace, allowing space for a dining area and loads of seating. The kitchen is equipped with new stainless-steel appliances (2023), leathered finish quartz countertops, built in pantry and a convenient breakfast bar, creating a contemporary and inviting culinary space. Off the dinette, a sliding door leads to an oversized deck with an awning, offering a perfect spot for outdoor enjoyment. The main floor features garage access, laundry and a 3-piece bathroom with a new vanity and toilet. Two bedrooms, including the primary bedroom with a spacious walk-in closet and a luxurious 4-piece bathroom featuring a jacuzzi tub, complete the main level. The fully finished basement extends the living space, offering plush carpeting, pot lights, and gas fireplace with a live edge wood mantle and stone surround. Two sizable bedrooms with egress windows and a well-appointed 3-piece bathroom provide additional accommodation options, while a practical cold room adds great storage. Conveniently located within steps to Weldon Park, which means walking trails, ponds, tennis courts, disc golf and more. This home is the largest plan in the condo and the only one with egress windows in the lower level. With its practical design and contemporary amenities, this Arva home offers a comfortable and functional living space for everyday needs. Book a private showing today! (id:37319)
