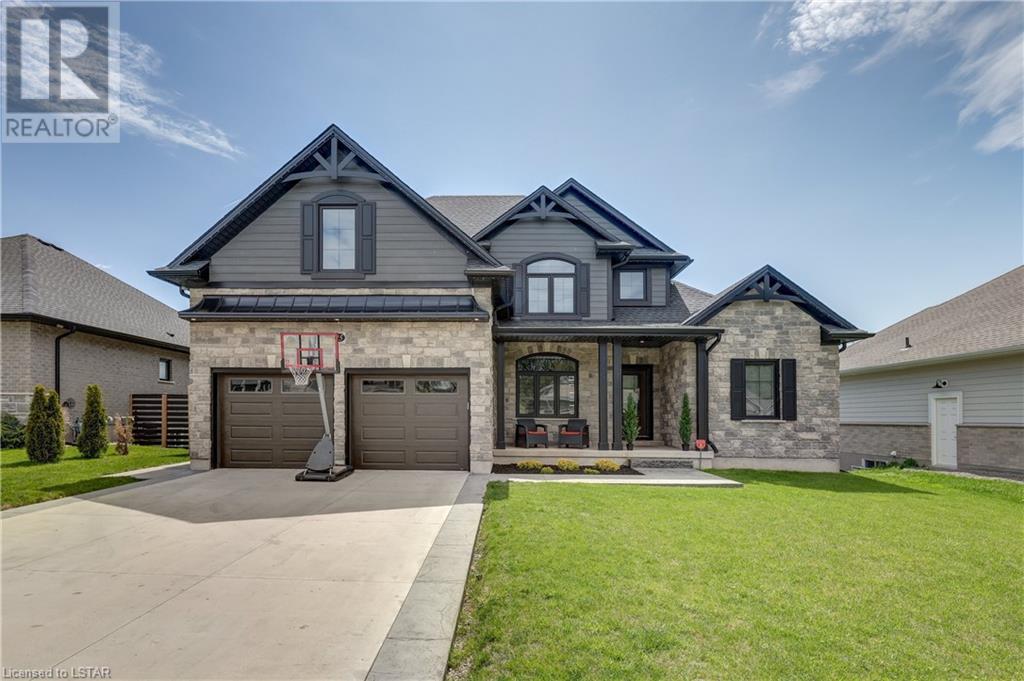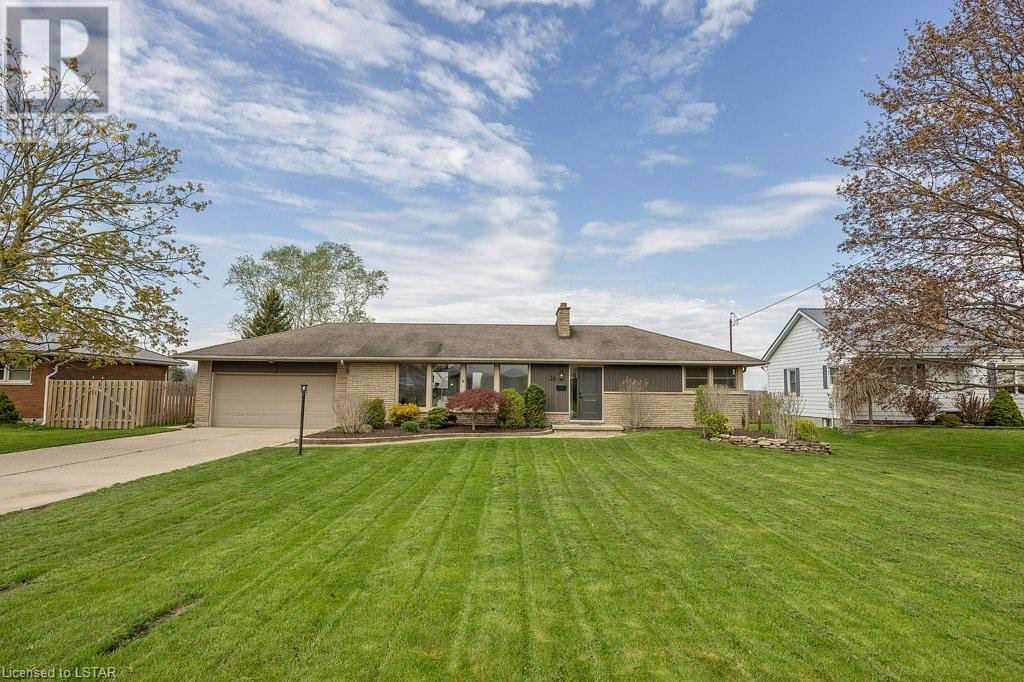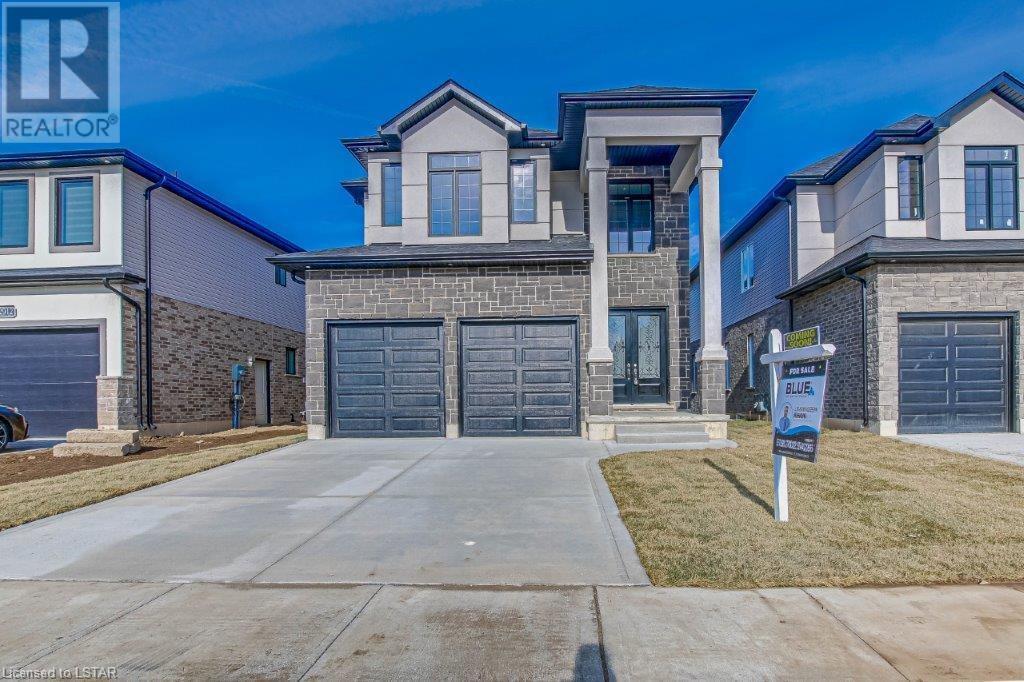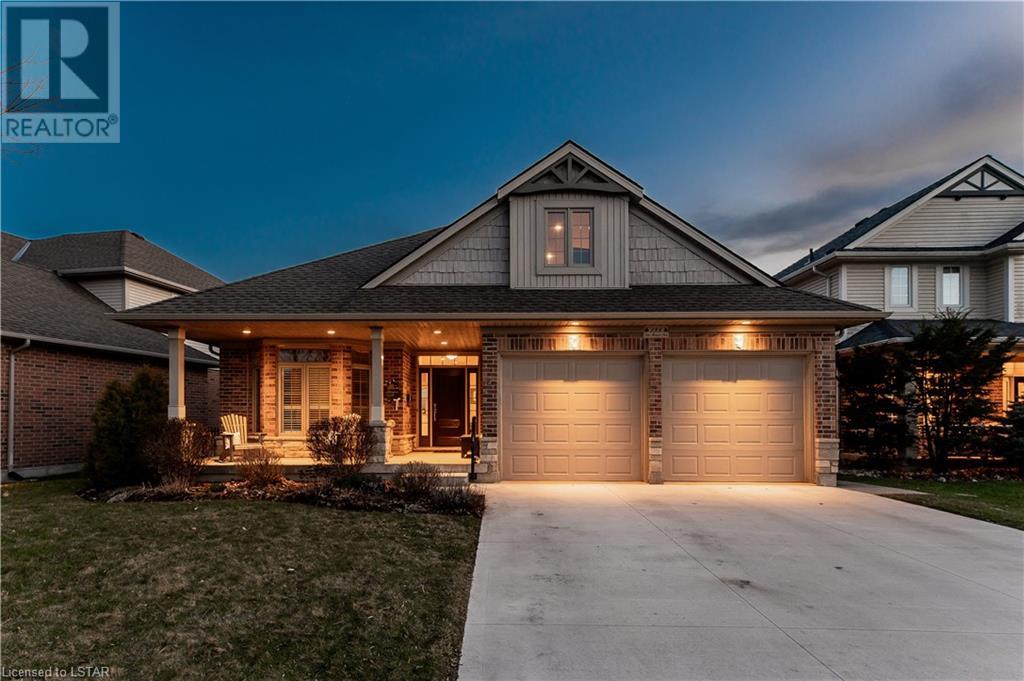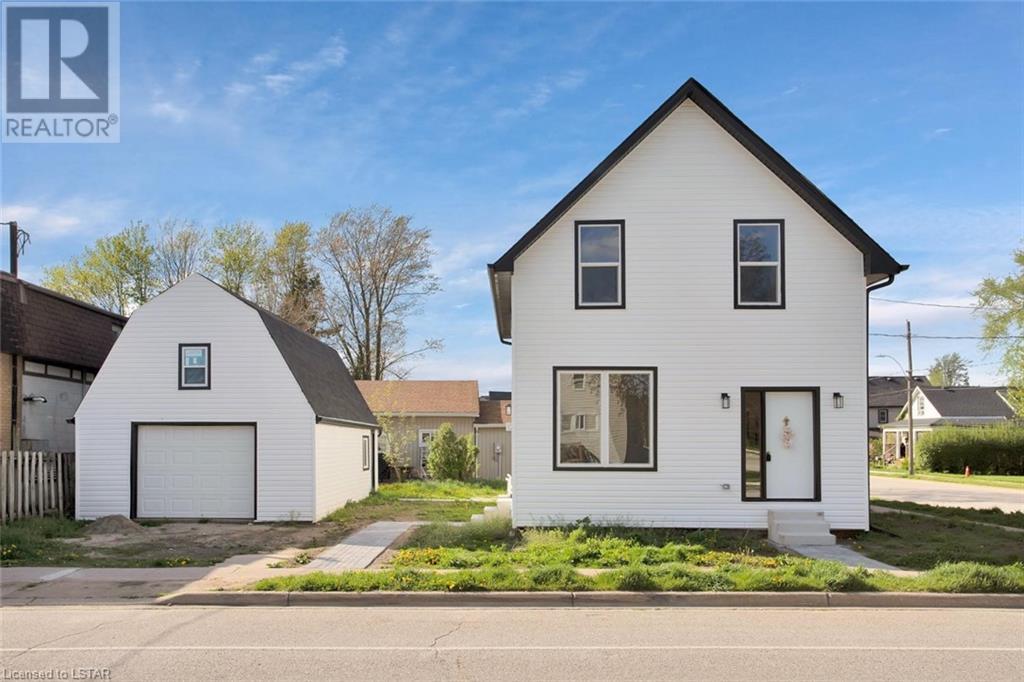66 Parkview Crescent
Strathroy, Ontario
This one will check all the boxes on your wishlist! The home of your family’s dreams is available – come see for yourself! Situated on a quiet Crescent in the lovely community of Strathroy, there is so much to love about this spacious two storey. Set on a park-like, pool-sized lot, there is plenty of room for the kids to play & for you to entertain. Enter the updated front door to be impressed by an expansive and extensive main floor renovation. Appreciate new engineered hardwood flooring through the entire level. The spacious spacious living room overlooks the front yard with large bay window, flowing seamlessly to the generous dining room, defined by a custom wood beam detail that adds the perfect touch of rustic charm. Discover a convenient 2PC bath tucked just off the beaten path, as well as main floor laundry with access to a double car garage & concrete driveway. And the kitchen: Swoonworthy design & completely updated – you’ll love the white shaker cabinetry, custom wood rangehood, copper farmhouse sink & large centre island with quartz countertops and comfortable seating for four. Added pantry storage ensures you'll have room for all the kids' snacks! The kitchen overlooks the backyard, drenched in natural light from plenty of oversized windows and patio door access to rear deck, with open concept family room adjacent - the perfect setting for cozy movie nights with your favourite people. Upper level includes three generous bedrooms and large bathroom with soaker tub as well as standup shower. Plenty of square footage suggests you could carve out an ensuite bathroom should that be a dream down the the road. Unfinished lower provides opportunity for you to add value and finish to your liking. Until you’re ready, enjoy ample space for ministicks, scooters, and extra storage. Freshly painted throughout… simply unpack and enjoy! All of this, with wonderful amenities and quick access to the 402 in the dynamic community of Strathroy. Book your showing today! (id:37319)
80 Queen Street
Ailsa Craig, Ontario
Welcome 80 Queen Street, nestled in the charming town of Ailsa Craig, Ontario. This recently constructed bungalow offers 2,046 square feet of living space, including the fully finished basement. The inviting foyer leads seamlessly to the open concept living room, kitchen and dinette area which features 12-foot tray ceilings, expansive windows filling the area with natural light and creating an inviting ambiance for gatherings and relaxation. In the Kitchen you will find high-end cabinets from Van Beek Kitchens, quartz countertops, and an oversized island, perfect for preparing meals and entertaining guests. Adjacent to the kitchen, the dinette offers direct access to the covered back deck, overlooking the large backyard. The main floor also features a spacious primary bedroom with a walk-in closet and ensuite highlighted with a tiled stand-up shower and double-sink vanity. Also on the main floor you'll find another bedroom, a full bathroom, and a laundry room. The finished basement features nine-foot ceilings and includes two more bedrooms, a full bathroom, and a large rec room, ideal for hosting family and friends. Additional features include: 10-foot ceilings, 8-foot interior door, central vac rough-in, gas stove, backsplash, and fruit cellar. This home is perfect for those looking for the peaceful small town living, with the convenience of being just 22 minutes to north London, 12 minutes to Lucan and 27 minutes to the picturesque shores of Lake Huron. (id:37319)
8 Omemee Street
St. Thomas, Ontario
Calling all first time home buyers, investors, and those looking to downsize to charming 8 Omemee in St. Thomas. This home is full of modern upgrades and is move in ready for it's next owner. Featuring 3 bedrooms; one which is on the main floor for accessibility, 1.5 bathrooms, a fully updated kitchen, coffered ceilings, and a fully fenced spacious backyard. Pride of ownership is evident with the meticulously and stunning details throughout the entirety of this home. This home is located just a stones throw from downtown but tucked beside the Athletic Park and many walking trails. Just minutes from all local amenities while located on a quite dead end street, this location is truly perfect for those looking for convenience and privacy. Don't miss the opportunity to make this beautiful home yours. (id:37319)
190 Fleming Drive Unit# 32
London, Ontario
Exciting income potential awaits with this townhouse nestled in a prime location, just steps away from Fanshawe College, public transit, restaurants, and shopping! This spacious home boasts 5 bedrooms and 2.5 baths, featuring a bright kitchen with ample storage and a generously sized combined living/dining room. Currently rented at $3390/month, it offers immediate returns on investment! Additionally, explore the possibility of further income by converting the walk-out lower level into a separate dwelling unit, complete with 2 bedrooms and a large Rec room. Don't miss out, book your showing today! (id:37319)
27a Warren Road
Simcoe, Ontario
This semi-detached home is situated on a quiet, dead-end street. There is ample room for four cars in the driveway and access to the basement through the garage. Inside this cozy home there is a gas fireplace in the dining room with a patio door to the backyard. This house has lots of potential for upgrades to suit your style. The shingles were replaced in 2022. The furnace and air conditioning were upgraded in 2020 and rented through Reliance. The contract can be bought out. The homeowner does not use the baseboard heaters but they are functional. (id:37319)
15 Talbot Grove Lane
St. Thomas, Ontario
Welcome to this breathtaking 4-bedroom, 5-bathroom 2-storey home with over 4000 sq feet that boasts an in-law suite, setting a new standard in luxury living. As you step inside, you're greeted by the grandeur of a stunning great room adorned with cathedral ceilings & a magnificent floor-to-ceiling gas fireplace, creating an inviting ambiance for gatherings. Indulge your culinary passions in the chef's dream kitchen, featuring Quartz countertops & high-end appliances, ideal for preparing gourmet meals and entertaining guests with ease. The main floor Primary suite offers a spacious retreat with walk-in closets & a 5 piece lavish ensuite. Upstairs, discover a versatile den, perfect for kids to hang out, along with convenient laundry facilities, two bedrooms, & a unique Jack and Jill bathrooms, ensuring comfort and convenience for the entire family. walk or take the chair lift to the lower level showcasing an impressive in-law suite complete with a large family room, a cozy bedroom, a well-appointed kitchen, a stylish bathroom, & convenient laundry facilities. Step outside into the serene oasis of the spa-like backyard, featuring a composite deck, an inviting inground heated pool (2022), a soothing hot tub (2022), & a charming gazebo. Illuminate the night with Celebright lights on the front offering thousands of lighting options out front. Additional features include epoxy floors in the 2-car garage & a stamped concrete walkway and driveway. This property is a dream to show! (id:37319)
26 Lyndale Avenue
St. Thomas, Ontario
Prepare to be amazed by this renovated brick ranch boasting a double garage, concrete driveway with lots of parking situated on a generous 82 foot wide mature lot in a sought after neighbourhood. Within walking distance, you'll find elementary and high schools, as well as a playground/park, with the added convenience of a quick commute to Port Stanley! The main floor showcases hardwood and tile flooring throughout. The gourmet kitchen features custom cabinetry, a sleek rangehood, quartz countertops, a stylish backsplash, an island, and comes complete with appliances. Enjoy the bright and airy living room adorned with expansive front windows that flood the space with natural light, along with a stone fireplace featuring a gas insert. Retreat to the spacious primary bedroom boasting an ensuite with a luxurious quartz topped double vanity and a stunning glass tiled shower. Additionally, there's a closet for stackable washer/dryer. The main level also includes a second bedroom with a closet, modern 4 piece bathroom, and a covered & enclosed patio off the kitchen, perfect for outdoor entertaining. The lower level offers a finished family room, a versatile bonus room illuminated by two windows, and an unfinished area with laundry & utility area. There's also the opportunity to customize another room to your liking, with a window already in place. Step outside to the backyard oasis, with a view of a field, providing country ambiance. (id:37319)
1184 Thornley Street
London, Ontario
Welcome to 1184 Thornley St. This wonderful 4+1 bedroom, 3 1/2 bath executive 2 story brick home is nestled on a beautiful lot in one of the most desirable neighbourhoods in the city. The lovely bright kitchen boasts a granite countertop and new backsplash with patio door access to a stained pergola covered stamped concrete patio featuring a new flex privacy fence overlooking a beautifully landscaped fenced rear yard. Hardwood flooring adorns much of the main floor with lofty 9ft textured ceilings complete with crown moulding, decorate columns and a main floor laundry area. The second story features a large master bedroom with full ensuite, spacious walk in closet and 3 additional good sized bedrooms on the second level. The builder finished basement matches the high quality of the upper level with rounded corners, textured ceilings, neutral decor, berber carpeting and an additional bedroom and bathroom. Recent updates include furnace and central air in 2020 and roof in 2014. The new owners will appreciate the close proximity to Victoria Hospital, Springbank Park, numerous shopping venues and Hwy 401&402. Pride of ownership radiates this lovely home. (id:37319)
1043 Manchester Road
London, Ontario
Absolutely exquisite top to bottom this stunning 1600 sf on main floor, all brick Bungalow located in prestigious Hunt Club neighbourhood is walking distance to almost all amenities including; parks, schools, restaurants, shopping and more… Loaded w upgrades throughout there is nothing to do but sit back and enjoy all the personal touches that make this home an absolute showpiece . Larger than it looks this 3+1 bedroom 3 bathroom open concept home is an entertainers dream with enough room for a growing family or retiree with plenty of visitors…. Main floor includes; gorgeous refinished hardwood, office/bedroom, spare bedroom and beautiful primary bedroom with a luxury en suite, formal dining room open to beautiful living room w gas fireplace overlooking an incredible gourmet kitchen w 6 seater island, loads of cabinets, counter space & patio doors to fully fenced private back yard… Enjoy large gatherings at the fire pit or bbq dinner on patio (w hot tub hookup & gas for BBQ) & relax w friends on upper deck. Lower level offers an open concept recreation room w an incredible amount of floor space for theatre seating, billiards area, bright beautiful bedroom, gorgeous full bath, dart board wall, games room, gym/bedroom and loads of storage for all the toys. Tucked away in the highly sought after Hunt Club community, your family will enjoy all that this neighbourhood has to offer with coveted schools, Golf course, Sifton Bog, walking trails, local restaurants, and near by shopping centres. Easy to show, take your time…there is so much to see (id:37319)
2916 Lemieux Walk
London, Ontario
This move in ready, newly built beautiful & vibrant house is situated in the sought-after community of Copperfield in South London. The 2243 sqft 2 story home features a double car garage, a bright & spacious open-concept layout on the main floor with 10ft high ceilings and 9 feet Second level, several windows for natural light, and an electric fireplace in the living area. The living area continues to a high-end thoughtfully laid out open-concept Kitchen with quartz countertops, large island, soft close cabinets and a corner pantry providing plenty of storage space. The 2-piece bathroom completes the main floor. The second-floor features four large bedrooms, 9ft ceilings and the convenience of a second-floor laundry room. The primary bedroom features a spacious walk-in closet and an ensuite bath with a double sink vanity and tiled shower. 3 more bedrooms and 4 pc bathroom complete the area. Main floor features all hardwood flooring while the second-floor features luxury vinyl plank flooring throughout (waterproof and scratch resistant), ceramic tiles in the kitchen, main floor foyer, and all bathrooms. All doors in the house are solid wood , and 8ft high on the main floor and the roof comes with upgraded fibreglass shingles. Ample pot lights throughout. High efficiency gas furnace and central air. Concrete driveway. Fully sodded lot. Includes Tarion Warranty. Conveniently located close to major amenities and just minutes from 401 and 402. (id:37319)
138 Lake Margaret Trail
St. Thomas, Ontario
Discover the essence of waterfront living at 138 Lake Margaret Trail. Situated on the shores of Lake Margaret this distinguished property offers more than just a home; it’s a gateway to a lifestyle of nature and recreation. Enjoy the convenience of walking paths and bike trails that wind around the lake, connecting you to amenities like Pinafore Park. Step inside this 5-bedroom, 4-bathroom Bungaloft to find a retreat with scenic views at every corner. The main floor's open-concept design seamlessly transitions from a gourmet kitchen by GCW with professional-grade appliances into the inviting dining and living areas. A stone fireplace and vaulted ceilings foster an atmosphere of spaciousness and character all while enjoying unobstructed views of the lake. The inclusion of a main floor primary bedroom and laundry rooms presents the opportunity for convenient single-level living, with 2 more above-grade bedrooms to accommodate family/guests - 1 with a private 3-piece ensuite. On the lower level, you'll discover an ADDITIONAL set of bedrooms and a spacious rec room, with LARGE windows, and a full bathroom all heated by efficient in-floor heating. As well, ample storage awaits in the utility room straight across from the lower lever entrance from the garage. But the true pièce de résistance awaits in a recently added Muskoka room fully permitted by the municipality. No expense was spared elevating the outback experience to a level of bliss. Whether basking in the warmth of the sun or enjoying the serene views of the surroundings, this Muskoka room beckons you to savor every moment in tranquility and comfort, creating new family memories to treasure for years to come. (id:37319)
174 Mckellar Street
Glencoe, Ontario
Welcome to this stunningly remodelled home, where every detail has been meticulously crafted for contemporary living. Just a short walk to Main Street in Glencoe, and 40 minutes from downtown London, this residence boasts a prime location and a host of luxurious features. Upon entry, be greeted by your very own home office. Continue on to your spacious living area adorned with an inviting gas fireplace. The open-concept layout seamlessly flows into the gourmet kitchen with sleek quartz countertops, providing ample space for entertaining guests. Also featuring a half bath, mudroom and laundry, every inch of the main floor was designed to be used. The second floor of this home offers three well-appointed bedrooms with closets and the fully renovated bath features modern fixtures and premium finishes, ensuring a touch of luxury in your daily routine. Experience the beauty of engineered wood floors and brand new carpeting, adding warmth and elegance to every room. Outside, discover the expansive garage, offering endless possibilities for storage, workshop space or conversion to suit your needs. With its impeccable design, contemporary upgrades and convenient location, this home embodies sophisticated living at its finest. Don't miss the opportunity to own a detached home just outside of the city, schedule your showing today! (id:37319)





