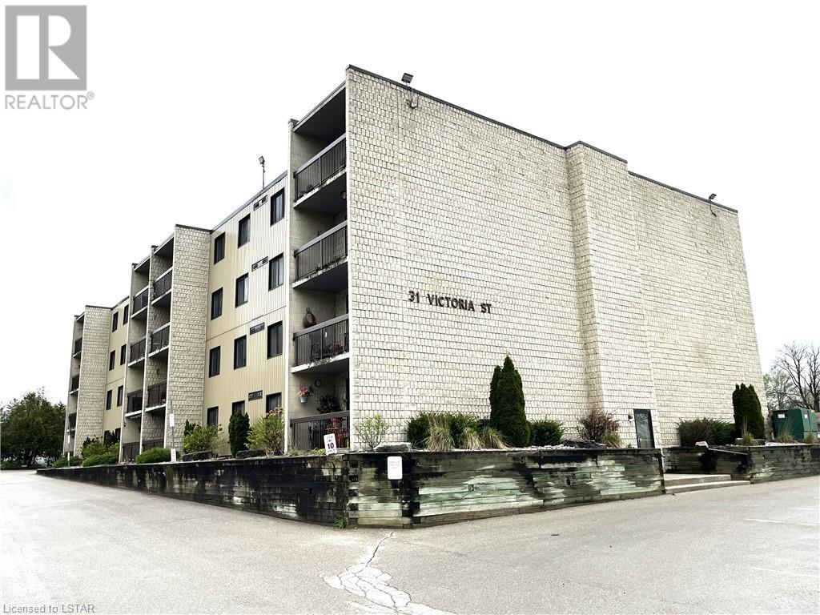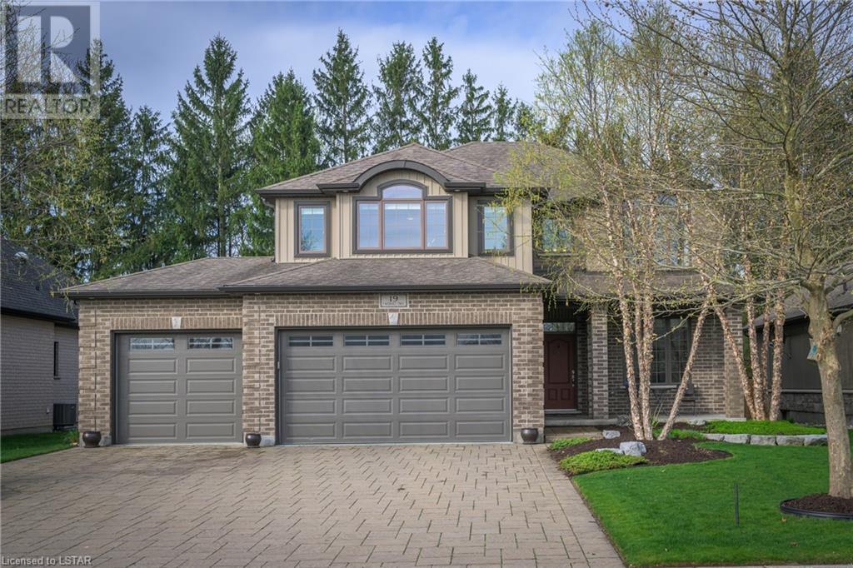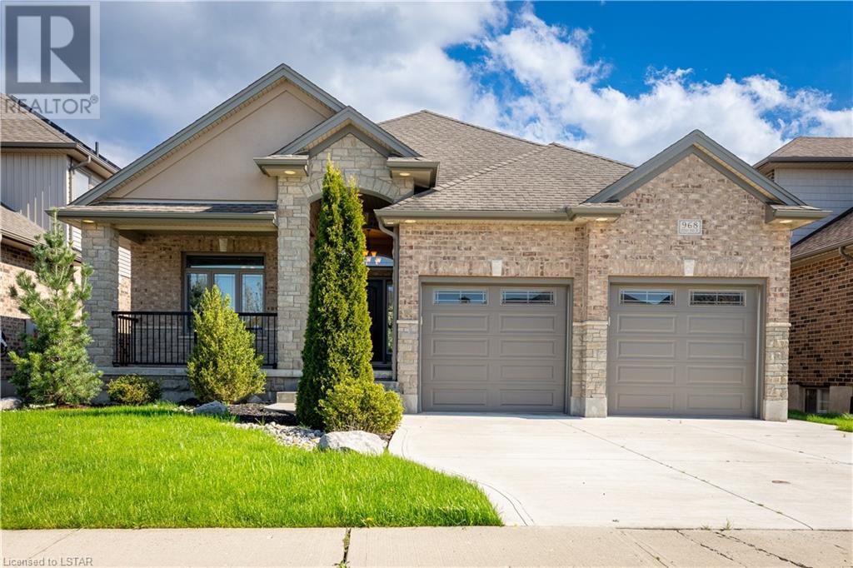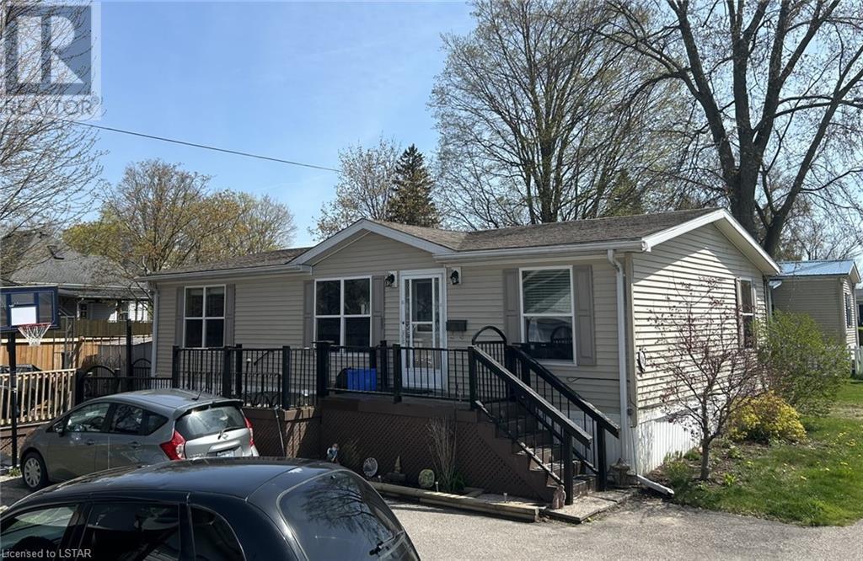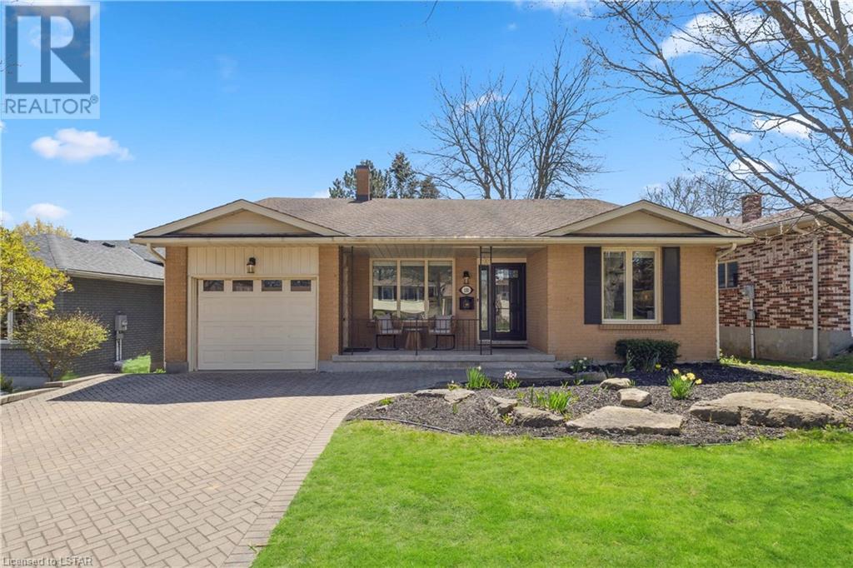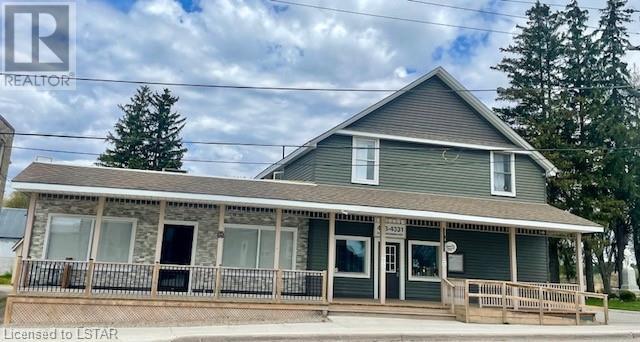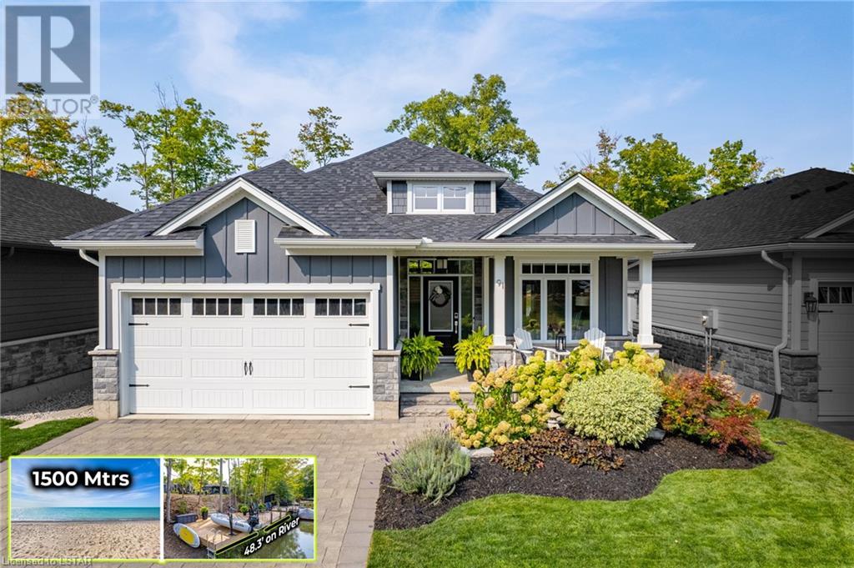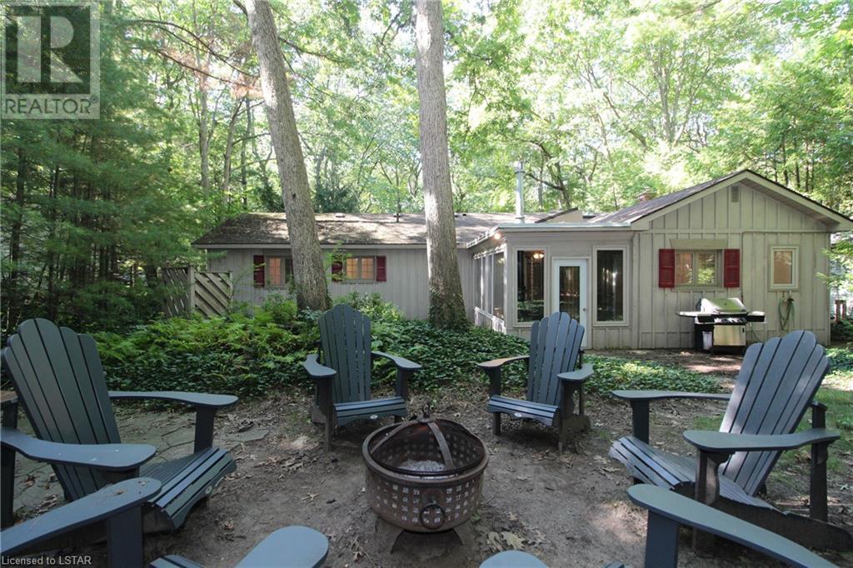181 King Street S Unit# 1102
Waterloo, Ontario
Stunning one bedroom corner unit with juliette balcony for sale in Waterloo's premiere address, Circa 1877. This corner unit pinebrook platinium model is one of the biggest one bedroom model and rarely becomes available. Circa 1877 is known for its upscale, contemporary finishes and 1102 is no exception. With integrated European appliances, two-toned cabinetry, gleaming quartz counters, the kitchen in this suite will be well received by chefs and frequent hosts alike. Wide plank wood flooring runs throughout the unit creating a rich warm and welcoming atmosphere. Building residents will also enjoy the market leading set of amenities which include a rooftop pool, indoor/outdoor party room, barbecues, outdoor fridges and ice maker, vast and modern co-working space, yoga deck, fitness facility, guest suite and ground floor social club set to open soon. All of this within steps of Uptown Waterloo's countless restaurants, coffee shops and retailers. Condo fees include all amenities, water, high speed internet. This lovely unit comes with it s own parking space as well .vacant possession is possible or A+ tenant can stay for 2200 a month (id:37319)
590 Millbank Drive Unit# 64
London, Ontario
A rare find, a must see, and priced to sell! This 4 bedroom, 1.5 bathroom End Unit townhouse is ready for a new family to build their home! The main floor has updated, clean carpet and a fresh coat of paint throughout. The dining room is currently being used as an office space, and could easily switch back - or it could become a new toy room! The kitchen has linoleum tile, a new fridge, and freshly painted cabinets. Both the kitchen and living area have sliding screen doors that lead to the fully fenced patio space, with a mature tree out back. Upstairs you will find a landing space, and entry to all 4 bedrooms. Each room has a large, bright window, and plenty of closet space. 2 of the rooms have carpet, while the other two have laminate floors. The walk-in closet in the primary bedroom is an added bonus! The basement is an excellent storage space at the moment, but could be finished for more living space as needed, or used as a rec room/workout space as-is! This unit also has inside garage door entry - keeping you warm in these winter months! This beautiful home is waiting for its next owner - whether you are an investor adding to a portfolio, or a family looking for space to grow into, this home has something for every buyer. Take advantage of this opportunity today! (id:37319)
31 Victoria Street Unit# 403
Strathroy, Ontario
A RARE FIND! 3 bedroom condo available in Elizabeth Arms. This unit is very bright and well kept. The galley style kitchen opens up to a dining area which connects to the living room. The patio doors off the living space open up to a private balcony overlooking mature trees. The master bedroom features an ensuite and walk-in closet for extra storage. Two additional bedrooms adjacent to a 4 piece bathroom are located at the opposite wing of the condo unit. In unit laundry plus storage. Enjoy quiet time in the library on the first floor. Close to amenities and walking distance to trails across the road at the conservation area. A great town with excellent hospital / health care. (id:37319)
19 Caverhill Crescent
Komoka, Ontario
Welcome to your stunning two-story home in highly desirable Komoka, located just 10 minutes outside of London's vibrant west end of the city. This completely move-in-ready home is nestled on a prime lot, offering ultimate privacy backing onto a forest & pond. Greeted by beautiful curb appeal & charming porch, step inside to discover a bright & airy space adorned w/ gleaming hardwood floors throughout & stylish finishes. Kitchen is sure to impress w/ white cabinetry, granite countertops, gas stove & convenient island. Seamlessly integrated w/ adjacent dining area through chic butler's pantry, w/ wine fridge. Living area, featuring soaring 18-foot ceilings, striking stone feature wall, gas fireplace, & expansive windows that flood the space w/ natural light. Sliding patio doors to 3 tiered deck w/ covered pergola, space for outdoor dining & relaxation amidst the peaceful views of the surrounding landscape w/ no rear neighbours. Complete w/ shed & sprinkler irrigation system, landscaped lighting & green space. Back inside, mudroom & main floor laundry w/ inside entry from triple car garage & convenient 2-piece bathroom. Upstairs, 3 spacious bedrooms, each boasting a walk-in closet. 4-piece bathroom w/ soaker tub for guests to use & open landing offers views of living room below. Primary bedroom is sure to impress w/ tons of space, large walk-in closet & 5-piece ensuite, complete w/ glass walk-in shower, soaker tub & heated floors—a true haven of relaxation. Downstairs, newly finished lower level w/ cozy family room, electric fireplace & built-in wall shelves—a perfect spot for movie nights & play area or gym off to side. Beautifully updated 3-piece bathroom w/ large walk-in glass shower & feature tile wall. Ample storage in furnace room & underneath stairs, ensuring every inch of space is maximized. Don't miss the opportunity to call this beautiful home in Komoka yours, situated right down the street from Caverhill Park & an array of scenic trails— truly a must see!! (id:37319)
968 Medway Park Drive
London, Ontario
Nestled in the sought-after Fox Field community in London's North end, 968 Medway Park Drive welcomes families and retirees to it's superior level of craftsmanship and ultimate backyard paradise. A splendid residence boasting four well-appointed bedrooms, three full bathrooms and main floor laundry. This home is a perfect example of comfortable suburban living with various amenities a short distance away including Masonville Mall, University Hospital and University of Western Ontario. Stepping through the front door into the large welcoming foyer you are embraced with comfort and tranquility the moment you walk through the door. The living room is crowned with a vaulted ceiling that enhances its spaciousness, a wall full of windows overlooking the private backyard and a cozy gas fireplace. The large chefs dream kitchen is replete with expansive counter space, loads of cabinetry, a walk in pantry, and large centre island that becomes the heart of the home, where family recipes and memories are made in equal measure. The Primary bedroom is large in size with a tray ceiling, his and her walk in closets and a 5 piece primary ensuite. The lower level features 2 large bedrooms one of which has its own walk in closet, an additional 3 piece bathroom, sprawling recreational room with gas fireplace and the perfect area for a play room or home office. The basement will be sure to impress as it features loads of storage space and an expansive cold room under the rear porch. As you anticipate those leisurely weekends and warm summer days, the inground pool is a private oasis, set against a backdrop of mature trees ensuring seclusion for your family's moments of repose. This home is a rare gem tailored for the discerning family or retired individual eager to make this house a home in a prestigious neighbourhood. (id:37319)
33-Unit 24 Pitt Street
Port Burwell, Ontario
Escape city life to the beautiful coastal town of Port Burwell. Whether living year round or using as a vacation spot, you will fall in love with this place! You will be delighted with the open feel and natural lighting of this 1040sqft, 3 bed, 2 bath mobile home. The open kitchen/living area features vaulted ceilings, pot lights and a skylight. The master bedroom boasts a 4pc private ensuite bath with skylight. 2 more bedrooms are located at the opposite end of the trailer for privacy, and another 4pc bath with skylight. Convenient laundry area and storage off the kitchen with a rear door to the fenced yard with shed. Wrapping around the front entrance is a 3 tier, gated deck with room for the whole family to visit for a BBQ. Plenty of room for a gazebo and patio furniture. The possibilities are endless once you add your own personal touches to this easy living setting. Short walk to stunning views of the lake, the beach, restaurants, pier, lighthouse, museum of naval history and shopping. Port Burwell also has a provincial park and a dog beach. Whether downsizing or just wanting a beach house, you aren't just buying an affordable home but a lifestyle! Green Acre Mobile Home Park fees $648/month (id:37319)
100 Concord Crescent
London, Ontario
You’ll appreciate this beautifully maintained and updated backsplit in Northwest London. Whether you’re looking for a family home, student residence, or investment with potential mortgage helper, this home will check all the boxes, and more! Interlocking brick driveway leads to lovely covered porch that includes side door access to single garage. Bright living room with updated vinyl plank flooring flows beautifully into the updated kitchen with hard surface countertops, shaker style cabinetry, and a bright window overlooking the front yard. Adjacent dining room with vinyl plank flooring offers plenty of space for entertaining. Upper level features three spacious bedrooms, each overlooking the backyard, including primary with cheater access to beautifully updated full bathroom with heated floors. 3rd level includes a large family room with wood burning fireplace (never used by Seller – no warranty), and sliding patio door to concrete patio and enchanting backyard with mature trees, landscaping and plenty of privacy. Updated 3PC bath includes tiled shower with glass door and heated tiled floors. Secondary door to backyard suggests great potential for a secondary suite or multigenerational living. Discover ample space in the lower level with laundry and utilities and lots of potential for further development. Updates include: newer washer/dryer/fridge, 240volt/50amp breaker plug for EV charger in garage, repaved driveway, updated sewer line to city connection, and fresh paint throughout. Beautifully maintained, with plenty of space for your family. All this, located in a desirable neighbourhood with close proximity to Costco, Hyde Park, Western University, and Masonville shopping. This one is a pleasure to show… come check it out! (id:37319)
431 Avon Drive
Belmont, Ontario
Nestled within a sprawling 47-acre estate, this exceptional property offers luxurious country living at its finest. Approximately 35 acres of the land are workable, providing endless possibilities for farming or recreational activities. The centerpiece of the estate is a stunning 5-bedroom, 3.5-bathroom home spanning 3774 sq ft, with high-end finishes and thoughtful details throughout. Complete with a massive great room where they have hosted concerts for 60 people. Additionally, an in-law suite of 1425 sq ft with its own separate entrance and open-concept area awaits, perfect for entertaining guests or accommodating extended family (1-hydro meter, separate heat and A/C). Car enthusiasts will appreciate both the attached garage and the detached 4-car garage (30 x 45), offering ample space for vehicles, equipment, and storage. Outside, the property boasts groomed walking, hiking, cross-country skiing, or ATV trails through approximately 8 acres of woods, as well as a cleared picnic area near the creek, ideal for fireside BBQs and outdoor gatherings. The expansive grounds also feature manicured lawns, mature trees, and breathtaking views in every direction. With its great spot to build a horse barn and trails suitable for equestrian activities, this property is a horse lover's dream. Conveniently located just 15 minutes from London, 10 minutes from the 401, and 10 minutes from the new VW plant, this estate offers the perfect balance of rural serenity and urban accessibility. Don't miss this opportunity to own your slice of paradise – schedule your private tour today! (id:37319)
326 Wellington Street
St. Thomas, Ontario
This beautifully finished and immaculately kept 4 bedroom, 2.5 bath home is perfect for large single families, multi-families and investors. From the moment you arrive, you'll notice the vast driveway leading up to the incredibly sized heated garage with its own electrical panel, where you can park multiple cars or other recreational vehicles and still have room left over for a workshop and storage. As you enter, you'll be greeted by the pride of ownership, high end finishes and perfect layout. Gorgeous main floor includes kitchen, living/dining combo, primary bedroom with full ensuite bath and 3 closets, another convenient powder room and mudroom. The second floor features 3 more bedrooms each with lovely architectural feature windows and another full bath. Large unfinished basement with great ceiling height is perfect for storage or could become extra living space. With separate entrances to each level, this home could easily convert into two units. Enjoy relaxing on the beautiful wrap-around covered porch or barbequing and playing in the fully fenced yard, complete with deck. Excellent location close to so many amenities as well as easy access to both London and Port Stanley beach. (id:37319)
196-198 King Street
Thorndale, Ontario
MAIN STREET EXPOSURE... Prime location with high volume traffic and wheelchair accessibility in beautiful Thorndale. Large windows with southern exposure for naturally bright storefront as well as 4 generous private offices 2 which have water counters with wash sinks, perfect for multi use. Great curb appeal with full width covered porch and private entrance. Interior and exterior fully renovated with ledge stone for a modern look. High ceilings and very open space provide options for your new venture. Zoned GC-1 with an extensive list of uses including restaurant, ubrew, mortgage broker, retail, services, contact municipality of Thames centre for full list. Other tenants include Real Estate office and boutique dog groomer. Other nearby businesses include variety/liquor/beer store, hardware store, fast food, farm supply, post office, pharmacy, and restaurant. Common area maintenance, exterior maintenance, building insurance included. Pay own utilities and content insurance. (id:37319)
91 Gill Road
Grand Bend, Ontario
GRAND BEND WATERFRONT PARADISE | DOCK YOUR BOAT IN YOUR RIVERFRONT YARD AT THIS SENSATIONAL MODERN COASTAL DESIGN | 48+ ON RIVER W/ DOCK | 4 BED/3 FULL BATH HOME THAT SHOWS LIKE NEW! This Medway built masterpiece doesn't need a thing, from the perfect house to the stellar landscaping w/ dockside waterfront living, this place is ready to go! Imagine loading up the family into the wakeboard boat for a quick session & some beach time just feet from your covered & uncovered sun decks, concrete patio, & flagstone firepit patio! This one has it all. The spectacular, young, & fresh bungalow is what you'd expect from a premium Grand Bend builder, featuring a soft-close quartz kitchen w/ gas stove & a an oversized island to accommodate the family chef, an open-concept living/dining area w/ gas fireplace, main level master w/ walk-in & ensuite bath, heated floors in ALL bathrooms, another main level bedroom + cheater a ensuite, main level laundry, & then, 2 more bedrooms + a full bath to compliment the BRAND NEW basement finishing w/ a large fireplace family room! HITLIST Continued: oversized/extra deep garage for boat, transom windows, engineered floor joists, staircase lighting, walk-in pantry, 2 gas fireplaces, vaulted ceilings (great room), insulated garage, lifetime hardy board siding w/ stone, 16' deep dock w/ electrical, the list goes on! This excellent family home, easy income earner, or weekend get away shows like a new house! Even the location is tops, nestled into the far end of a quiet cul de sac / dead-end road on municipal sewers + std utilities. And don't forget about the best part: right in your riverfront yard just past past all of that fantastic outdoor living space, stone steps lead you to a well-fortified dock platform just a short boat cruise out to Lake Huron, or, you're a quick bike/walk to Grand Bend's world class Blue Flag beach & all of downtown's convenient amenities. Well-priced right in the pocket below '21 market values, this one won't last long! (id:37319)
10284 Birch Lane
Grand Bend, Ontario
Nestled in the highly desirable Southcott Pines subdivision, 10284 Birch Lane in Grand Bend offers an idyllic retreat that seamlessly blends modern comforts with the tranquility of a private lakeside haven. This charming property boasts a beautifully updated kitchen that is sure to delight. The kitchen is not only functional but also stylish, featuring granite countertops, tiled backsplash, shiplap ceiling and updated appliances that cater to both aesthetics and functionality. One of the most enticing features of this property is its incredibly private location, situated at the very end of Birch Lane. This ensures a sense of seclusion and exclusivity that's hard to come by, allowing residents to unwind and enjoy their own peaceful oasis. Offering a1,430 sq ft comfortable and spacious interior, with ample room for family and friends. The well-designed layout ensures that there's plenty of space for entertaining or simply unwinding after a day at the beach. With three bedrooms and two full bathrooms it is large enough for the whole family. Large windows, skylights and solar tubes throughout the home flood the space with natural light. The spacious living room with gas fireplace makes for a very comfortable space. Enjoy your morning coffees or simply just relaxing in the year-round sunroom with gas fireplace overlooking nature. Lots of space around the fire pit to enjoy the best way to end any long summer day! The lush greenery that surrounds the property adds to the sense of privacy, creating a natural buffer from the outside world. With just a few steps from the front door, you'll find yourself on the sandy shores of Lake Huron. The proximity to the lake means that you can enjoy leisurely beach walks, take in breathtaking sunsets, or simply relax to the soothing sounds of the waves, all within moments of your residence. Great rental potential if desired by new owner to offset ownership costs! (id:37319)


