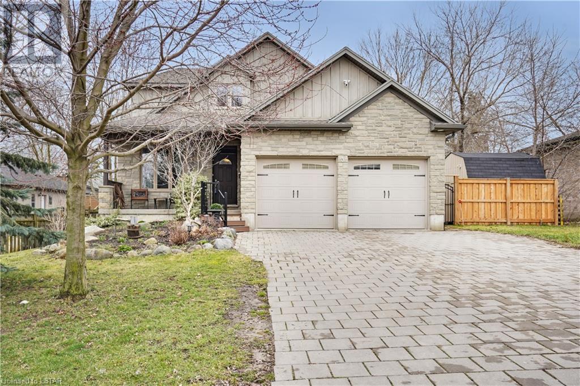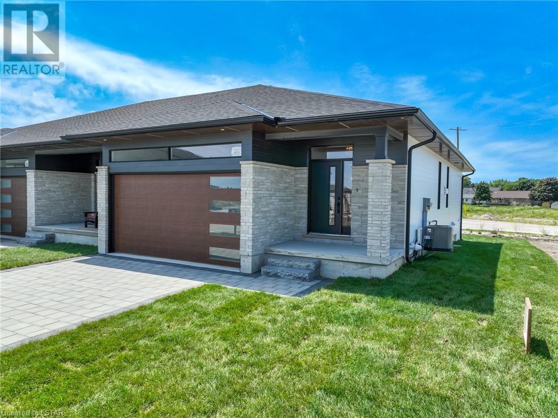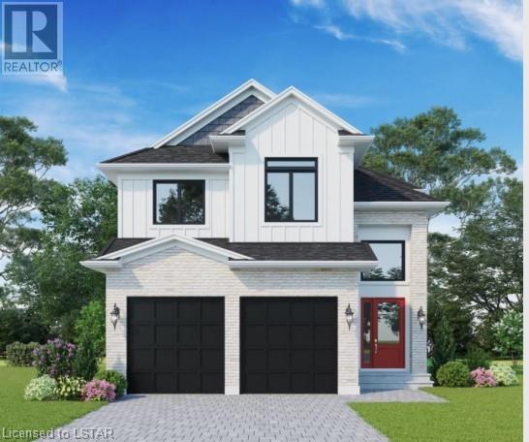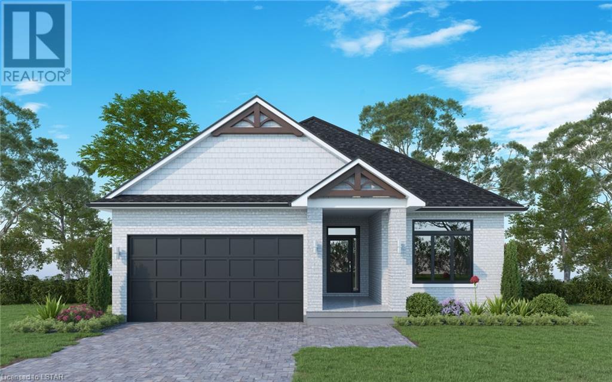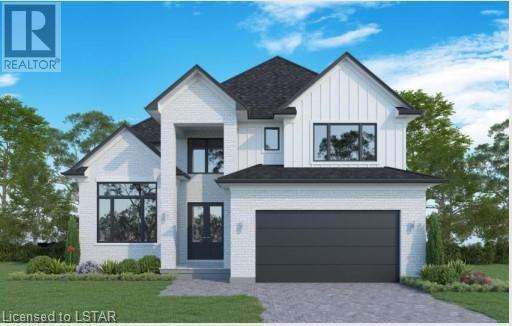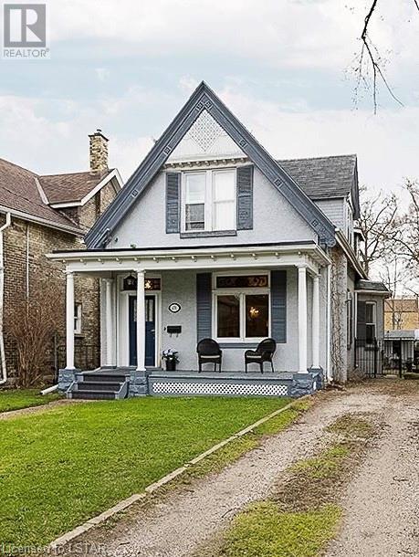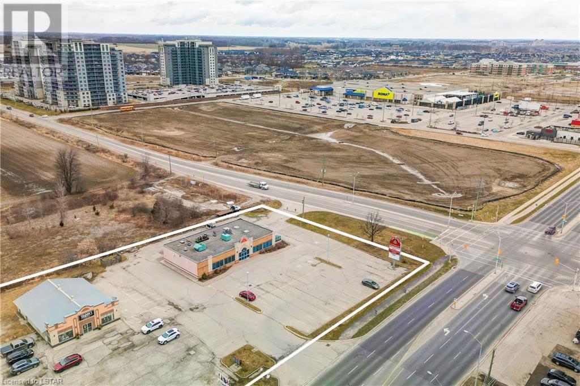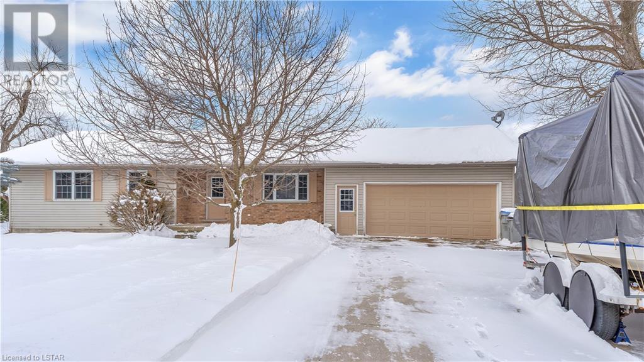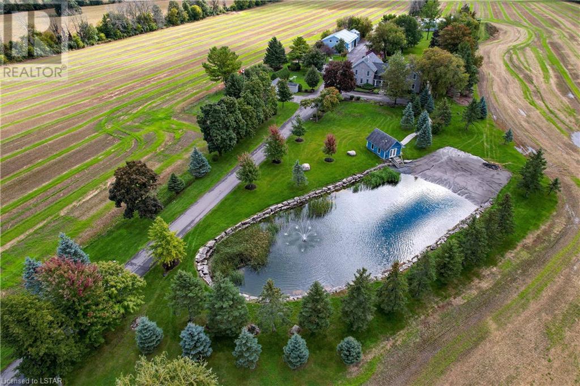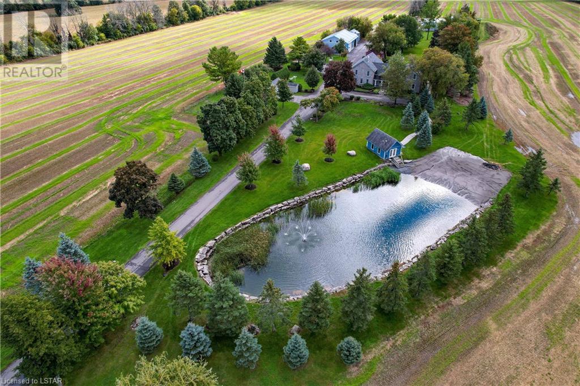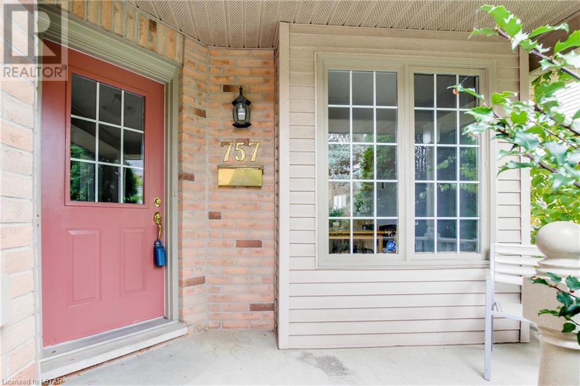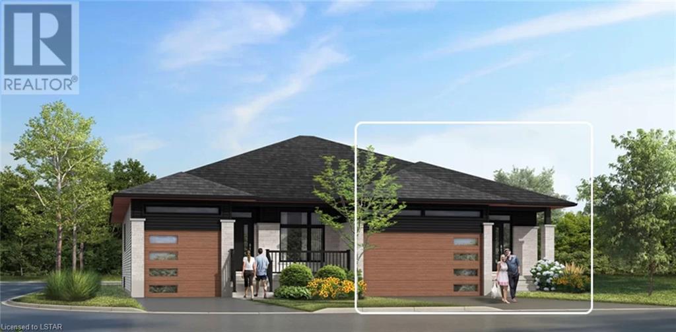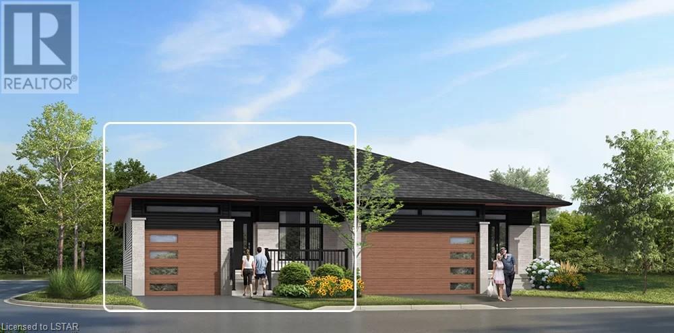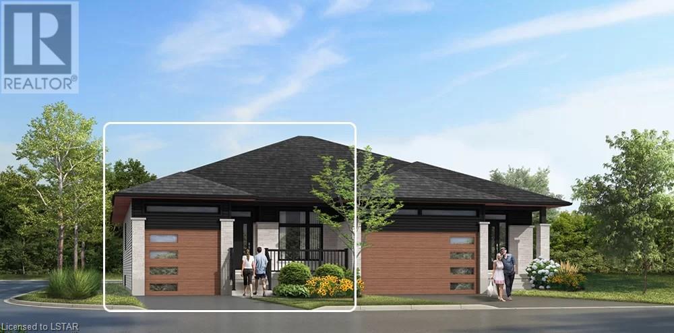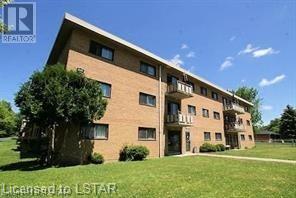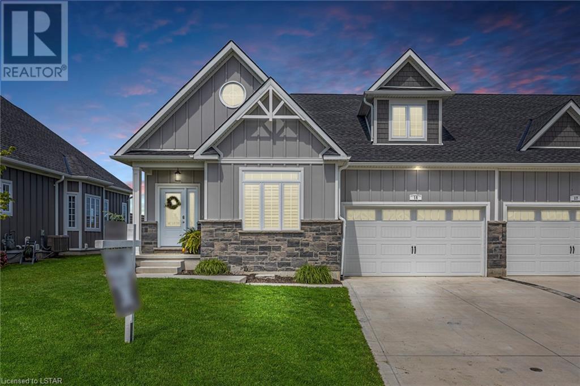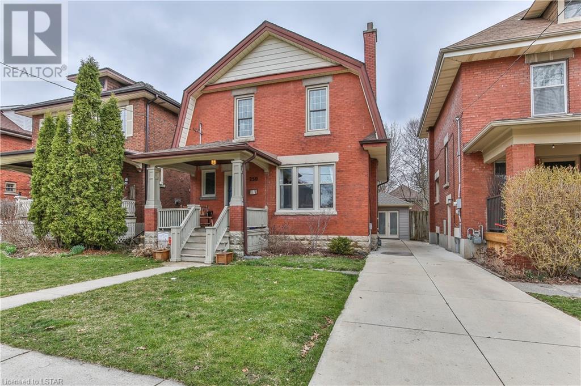3 Braesyde Avenue
London, Ontario
Experience peaceful living at 3 Braesyde Ave. in London. A stunning home with 6 spacious bedrooms and 3.5 bathrooms. The thoughtfully designed main floor is highlighted by the office/den for working from home or studying, mud room complete with laundry, and private Primary suite complete with walk in closet and well appointed ensuite. Built in bookcases and reading nooks complement the architectural flare to this home as the beautiful hardwood floor invites you through the open concept kitchen flowing in to the dining area and living room making for a seem-less blend of family and entertaining options. The perfect home for multigenerational families, boasting a separate 1400 sq ft, 2 bedroom 1 bathroom in-law suite complete with a full kitchen and an abundance of storage. Enjoy cozy evenings by the warmth of one of two fireplaces, (wood and gas) while admiring the picturesque views through the large windows and vaulted ceilings. Step outside into your private oasis featuring an in ground pool with a new liner and heater, hot tub, expansive stamped patio, and generous sized yard, all perfectly positioned to maximize space and function. All this just a few min drive to HWY 401 and the London international airport. (id:37319)
2 Coastal Crescent Unit# 55
Grand Bend, Ontario
Welcome Home to the 'Huron' Model in South of Main, Grand Bend’s newest and highly sought after subdivision. Professionally interior designed, and constructed by local award-winning builder, Medway Homes Inc. Located near everything that Grand Bend has to offer while enjoying your own peaceful oasis. A minute's walk from shopping, the main strip, golfing, and blue water beaches. Enjoy watching Grand Bend’s famous sunsets from your grand-sized yard. Your modern bungalow (end of 3-plex unit) boasts 2,179 sq ft of finished living space (includes 978 sf finished lower level), and is complete with 4 spacious bedrooms, 3 full bathrooms, a finished basement, and a 2 car garage with double drive. Quartz countertops and engineered hardwood are showcased throughout the home, with luxury vinyl plank featured on stairs and lower level. The primary bedroom is sure to impress, with a spacious walk-in closet and 3-piece ensuite. The open concept home showcases tons of natural light, 9’ ceiling on both the main and lower level, main floor laundry room, gas fireplace in living room, covered front porch, large deck with privacy wall, 10' tray ceiling in living room, and many more upgraded features. Enjoy maintenance free living with lawn care, road maintenance, and snow removal provided for the low cost of approx. $265/month. Life is better when you live by the beach! *This property is currently being used as the South of Main Model Home. (id:37319)
Lot 97 Allister Crescent
Kilworth, Ontario
To Be built! Tasteful Elegance. This 2011 sq ft Magnus Home to be built sits on a 40 ft lot in Kilworth Heights III. With 4 bedrooms and 2.5 baths, there are 2 models (traditional and contemporary styles to choose from) of this Indigo home. Great room with lots of windows to light up the open concept great room/Eating area and kitchen with Island. The dinette has walk-out to the deck area. 4 models to choose from and your Choice of colour coordinated exterior materials from builder’s samples including the Brick/Stone and siding. The lot will be fully sodded and a concrete drive for plenty of parking as well as the 2 car attached garage. 9 ft ceilings on main and 8 ft 2nd floor and engineered hardwoods on main and hallways -carpet in bedrooms and ceramic in Baths. Many more models to choose from and a few 45 and 50 foot lots at a premium. Start to build your Dream Home with Magnus Homes today to be in before December! Great neighbourhood with country feel - plenty of community activities close-by as well as parks and trails. Build with your Dream home Today! (id:37319)
363647 Mcbeth Road
Salford, Ontario
Have you been dreaming of getting a few horses, maybe some cattle, or alpacas? Possibly you just need more space to roam, grow and explore? This spacious 30 acre farm, with 17 workable, has room for all of that! Originally built in 1880, with a spacious addition completed in 1982, this 5 bedroom home, with a delightful sunroom, a warm and cozy main floor and manicured yard, it won't take you long to settle in and feel right at home. Even if you're looking for somewhere to have a loved one age in place, or have a child that just won't leave, there is a spot for them! The concrete pad on the other side of the driveway is serviced and ready for a tiny home, medium home, trailer, or even a tent! You will also find lots of uses in the outbuildings as the large Quonset is heated and has hydro and the drive shed is fully insulated and perfect for year round storage and keeping things dry. The kids can roam through the bush and not have to worry about noisy neighbours as the farm borders more farms and a conservation area offering hours and hours of fun! One of the best parts is the location. It is hidden gem just minutes off the 401 at Ingersoll, so all the amenities you're used to are less than a 10 minute drive. This spectacular property, that is for sale for the first time in 55 years, is finally ready to welcome a new family so their story can begin on McBeth Road. (id:37319)
363647 Mcbeth Road
Salford, Ontario
Have you been dreaming of getting a few horses, maybe some cattle, or alpacas? Possibly you just need more space to roam, grow and explore? This spacious 30 acre farm, with 17 workable, has room for all of that! Originally built in 1880, with a spacious addition completed in 1982, this 5 bedroom home, with a delightful sunroom, a warm and cozy main floor and manicured yard, it won't take you long to settle in and feel right at home. Even if you're looking for somewhere to have a loved one age in place, or have a child that just won't leave, there is a spot for them! The concrete pad on the other side of the driveway is serviced and ready for a tiny home, medium home, trailer, or even a tent! You will also find lots of uses in the outbuildings as the large Quonset is heated and has hydro and the drive shed is fully insulated and perfect for year round storage and keeping things dry. The kids can roam through the bush and not have to worry about noisy neighbours as the farm borders more farms and a conservation area offering hours and hours of fun! One of the best parts is the location. It is hidden gem just minutes off the 401 at Ingersoll, so all the amenities you're used to are less than a 10 minute drive. This spectacular property, that is for sale for the first time in 55 years, is finally ready to welcome a new family so their story can begin on McBeth Road. (id:37319)
Lot 76 Locky Lane
Kilworth, Ontario
TO BE BUILT! Tasteful Elegance. This 1800 sq ft One floor Magnus Home to be built sits on a 45 ft standard lot in Kilworth Heights III. With 3 bedrooms and 2 baths, there are 2 styles to choose from of this Orchid Model home. Great room with lots of windows to light up the open concept Family/Eating area and kitchen with Island. The Great room has walk-out to the deck area. Many models to choose from with more lot sizes and premium choices if you choose. There is also a 1600 sq ft Bungalow and many 2 storeys ranging from 2000 sq ft and up. Let Magnus Homes Build your Dream Home with your Choice of colour coordinated exterior materials from builder’s samples including the Brick/Stone and siding. The lot will be fully sodded and a concrete drive for plenty of parking as well as the 2 car attached garage. 9 ft ceilings in both main and 2nd floor and engineered hardwoods on main and hallways -carpet in bedrooms and ceramic in Baths. Call or text your email for packages & more models to choose from. Some 45 and 50 foot lots with a few Pie-shaped larger lots also at a premium. Start to build your Home with Magnus Homes today to be in before December! Great neighbourhood with country feel - Close to the Komoka Ponds, River and Wooded trails. Plenty of community activities close-by at the community centre across the road. We'd love to help you achieve the goals you have for your family - We're ready to go - Build with Magnus today Where Quality comes standard! (id:37319)
Lot 80 Locky Lane
Kilworth, Ontario
TO BE BUILT! This Lavender Model on a standard 50 ft Lot boasts 2679 sq ft of beautifully finished space as you would like it custom built for you! Magnus Homes has many plans to offer including 40, 45 or 50 foot lots with some premium lots to choose from to build your dream home. One of the larger homes in the subdivision this home boasts a Spacious great room with high ceiling open to above with large windows and sliding doors to a future deck & 4 bedrooms, 3.5 baths all in great quality finishings to choose from. The eating area features a large waterfall quarts island to sit around and chat as well as a den for work at the back of the home for privacy and quiet. The 4 bedrooms up with 3 baths include ensuite between bedrooms-all bedrooms have private access to bathrooms. The Primary Bedroom has a walk-thru closet and Gorgeous tiled ensuite with Shower and soak tub. The main floor has a well designed kitchen with a walk-in Butlers pantry with more counter and plenty of extra counter space and entry to the formal dining room. The 2 pc is tucked away off the laundry area with Garage entrance and stairs to the lower level. Huge unfinished lower level space you can finish - perfect for multi-generational living in-law suite! Magnus Homes chooses premium finishes as their standard! Choose your home and lot and be part of this new sub-division outside the city and close to walk-ways along the river and trees. (id:37319)
476 Colborne Street
London, Ontario
Grand Woodfield Beautiful family home that is larger than it looks at 2123 sq ft has kept its original heritage and charm is now available! Steps to Victoria Park and Richmond Row. This home boasts large principal rooms, hardwood floors, gas fireplace, high ceilings, ornate wood trim, 5 stained glass windows throughout which have been professionally restored and two staircases leading upstairs to four spacious bedrooms, and modern luxury ensuite off the primary room which also contains a small office nook for a complete retreat. The Master suite has previously been used as an AirBnB rental (Approx. $1000 month)as it does have a separate entrance to the contained unit. A great option for a mortgage helper or Granny Suite! The main floor has gorgeous high ceilings, a separate dining room for family entertaining and a main floor den or office with a lovely bay window. Large eat in kitchen with upgraded cherry cabinets, marble counter and Brazilian cherry hardwood floor. You will find main floor laundry and a powder room as well. Private drive and elegant wrought iron gate to an urban oasis courtyard with 2 patios and perennial gardens, new water to road, smoke & carbon monoxide detectors are hardwired in. R3-2 Zoning wouldld allow up to a Triplex. Truly a home to view up close and personal! See iGuide Floor Plans and Book a private viewing today! (id:37319)
1455 Fanshawe Park Road W
London, Ontario
Prime Real Estate is pleased to offer for sale one of the best corners in London. This site represents a premium investment and/or development opportunity. The property is fully tenanted with flexible lease terms, offering the unique opportunity to structure/secure market tenancies or owner-occupy. One of the buildings, home of the beloved Four Seasons, offers a turnkey restaurant and reception hall in 4,630 SF with 4,630 SF in the lower level. The site also offers an investor the opportunity to add up to an additional 8,843 SF of retail space. The Official Plan designates this property as a Shopping Area which encourages medium to high density along with retail and mixed-use development. The favourable official plan designation coupled with nearby precedence uniquely positions this property as a high-density opportunity, offering versatility and considerable upside. The property features 351 feet of frontage on Fanshawe Park Road and 200 feet of frontage on Hyde Park Road with daily traffic counts of 21,500. The property is surrounded by active development and is already home to one of the most desirable neighbourhoods and rapidly growing demographics in the City of London. The contiguous 1.414-acre property (1491 Fanshawe Park Road) is owned by the same principals offering a potential land assembly of 3.098 acres for a high-density development. (id:37319)
8451 Adams Court
Grand Bend, Ontario
Welcome to the charming community of Defore Estates. Located close to the Pinery, the beautiful beaches of Port Franks, golfing, and restaurants. This private 2 bedroom/2 bathroom PLUS DEN home is located on a quiet cul-de-sac, backing onto a field. The attached 22 x 26' double car garage can house your car and boat. The property comes with boat/dock access. The maple wood floors run throughout most of the home and there are built in cabinets surrounding the gas fireplace. The inside accessed dry cement crawl space is perfect for storing items. (The current owner had Geo-Teck install a Napoleon gas furnace and A/C in june 2019) There is an insulated 20 x 12' workshop with double-hung windows and cement floor plus another shed for storage. The pie-shaped lot has over 250' along rear yard. Additional 10 foot x 20 foot shop in the back yard. (id:37319)
12374 County Road 43 Road
Winchester, Ontario
Welcome to this unique country estate property located just minutes south of Winchester (20 min East of Kemptville, 15 min North of the 401 and 40 min South of Ottawa) , so thoughtfully developed it is in a class of its own! 5 primary features make this 46.77 acre property a must see! First, a stunning 4888 SqFt Stone home ( original section built in 1838, large addition with double car garage in 1979) offering 5 bedrooms, 3 bathrooms and large living spaces including a huge sunroom, great for your family and entertaining. Set in the middle of the property this home provides lots of privacy. Secondly, enjoy the fresh country air with beautiful gardens and a unique pond with beach, great for swimming in the summer and skating in the winter. Thirdly, a charming log cabin with its own septic and kitchenette perfect for your home office or guesthouse. Fourthly, lots of room for your hobbies or business with 3 outbuildings including; a 44' x 66' insulated & heated shop (has a concrete floor, 2 overhead doors & 400A service), a 32'x 48' storage building with concrete floor, and a 22' x 36' building with concrete floor & hoist, all this along with a large gravel yard, great for parking equipment. Lastly, 39 acres of very productive farmland that are systematically tile drained and which can be rented out / used to pasture animals / grow cash-crops. The house on 3.4 acres is set on a separately deeded lot to give you the opportunity to purchase the house in your personal name, and the land and outbuildings in your business name. Come see this property for yourself, you won't be disappointed! (id:37319)
727 Whetter Avenue
London, Ontario
Great opportunity for first time home buyer or investor in South London. Fresh , Bright open concept house offers living room, dining room, kitchen on main floor with many updates including All Windows, Roof, A/C and Furnace and Electrical Panel. Second floor has 2 spacious bedrooms. Basement has 3rd Bedroom which can be used as play room. pet friendly fenced yard. Easy access to hwy's, bus routes and Downtown, Steps to a large tree lined park, daycare, great schools, Walking distance to London's renowned Victoria Hospital. (id:37319)
12374 County Road 43 Road
Winchester, Ontario
Welcome to this unique country estate property located just minutes south of Winchester (20 min East of Kemptville, 15 min North of the 401 and 40 min South of Ottawa) , so thoughtfully developed it is in a class of its own! 5 primary features make this 46.77 acre property a must see! First, a stunning 4888 SqFt Stone home ( original section built in 1838, large addition with double car garage in 1979) offering 5 bedrooms, 3 bathrooms and large living spaces including a huge sunroom, great for your family and entertaining. Set in the middle of the property this home provides lots of privacy. Secondly, enjoy the fresh country air with beautiful gardens and a unique pond with beach, great for swimming in the summer and skating in the winter. Thirdly, a charming log cabin with its own septic and kitchenette perfect for your home office or guesthouse. Fourthly, lots of room for your hobbies or business with 3 outbuildings including; a 44' x 66' insulated & heated shop (has a concrete floor, 2 overhead doors & 400A service), a 32'x 48' storage building with concrete floor, and a 22' x 36' building with concrete floor & hoist, all this along with a large gravel yard, great for parking equipment. Lastly, 39 acres of very productive farmland that are systematically tile drained and which can be rented out / used to pasture animals / grow cash-crops. The house on 3.4 acres is set on a separately deeded lot to give you the opportunity to purchase the house in your personal name, and the land and outbuildings in your business name. Come see this property for yourself, you won't be disappointed! (id:37319)
28 Little Creek Place
Port Stanley, Ontario
Welcome to tranquility in Port Stanley! Nestled in a serene, quiet neighborhood, this charming bungalow offers the perfect blend of relaxation and sophistication. Upon arrival, you'll be greeted by a picturesque paver stone driveway leading to a spacious two-car garage, ensuring both convenience and elegance. Stepping inside, the main floor invites you to indulge in culinary delights in the dining room, adorned with inviting French doors for added charm. As you continue, an inviting open-concept kitchen and living area await, complete with a cozy fireplace – the ideal setting for gatherings with loved ones, with a stunning walk-out patio with a with capturing a view of the beautiful pond and perfect for your morning coffee. A highlight of the main floor is the primary bedroom retreat, offering tranquility and comfort with its spacious layout and convenient walk-in closet. Adjacent, discover a luxurious 5-piece bathroom, providing a spa-like oasis for relaxation. Convenience is key with a main-floor laundry room, ensuring practicality for everyday living, with easy access to the garage. Descending the stairs, you'll find a versatile lower level, perfect for entertaining or unwinding. A spacious family room awaits, accompanied by an exercise room, offering access to the backyard oasis. Outside, a private inground pool beckons on sunny days, while a well-appointed outdoor workshop provides ample space for hobbies and projects. Continuing indoors, two additional bedrooms offer comfort and privacy, complemented by a convenient 3-piece bathroom. Abundant storage space throughout ensures effortless organization for all your belongings. With its peaceful surroundings, thoughtful design, and array of amenities, this Port Stanley gem offers the ultimate blend of relaxation and sophistication. Welcome home to your tranquil retreat. (id:37319)
757 Guildwood Boulevard
London, Ontario
Great opportunity, well maintained bungalow in desirable Oakridge. Inviting foyer leading to well appointed kitchen with a breakfast area to enjoy your morning coffee. Open concept living/dinning features gleaming hardwoods, cathedral ceiling and walk out to a private deck, great for entertaining. Spacious primary bedroom with walk in closet and 4Pc ensuite bath. Main floor laundry for added convenience. Fully finished lower level with grand size family room, another 4Pc bath and two additional bedrooms adds to the living space. Some other features worth mentioning are owned water heater, air exchanger and central vacuum. Fantastic location close to all amenities and excellent school district. (id:37319)
774 Railton Avenue Unit# Lower
London, Ontario
Newly renovated two bedroom basement apartment feels like condo. Immaculate finishes such as glass tile backsplash, luxury floor tiles in kitchen and washroom and laminate wood flooring throughout. Brand new stainless steel appliances. Open concept floor plan with lots of windows, high ceilings, and in-suite laundry. Right on main public transit route, easy access to the highway, airport, and golf course nearby. This is a non-smoking unit. Separate hydro meters. Tenant pays hydro and 40% of the gas and water and must have content and liability insurance. (id:37319)
108 Coastal Crescent Unit# 2
Grand Bend, Ontario
Welcome Home to the 'Huron' Model in South of Main, Grand Bend’s newest and highly sought after subdivision. Professionally interior designed, and constructed by local award-winning builder, Medway Homes Inc. Located near everything that Grand Bend has to offer while enjoying your own peaceful oasis. A minute's walk from shopping, the main strip, golfing, and blue water beaches. Enjoy watching Grand Bend’s famous sunsets from your grand-sized yard. Your modern bungalow (end of 2-plex unit) boasts 2,179 sq ft of finished living space (includes 978 sf finished lower level), and is complete with 4 spacious bedrooms, 3 full bathrooms, a finished basement, and a 2 car garage with double drive. Quartz countertops and engineered hardwood are showcased throughout the home, with luxury vinyl plank featured on stairs and lower level. The primary bedroom is sure to impress, with a spacious walk-in closet and 3-piece ensuite. The open concept home showcases tons of natural light, 9’ ceiling on both the main and lower level, main floor laundry room, gas fireplace in living room, covered front porch, large deck with privacy wall, 10' tray ceiling in living room, and many more upgraded features. Enjoy maintenance free living with lawn care, road maintenance, and snow removal provided for the low cost of approx. $265/month. Life is better when you live by the beach! *photos shown of another completed Huron Model for reference. This unit needs 60 day closing period to complete construction. *CONTACT TODAY FOR INCENTIVES!! (id:37319)
110 Coastal Crescent Unit# 1
Grand Bend, Ontario
Welcome Home to the 'Erie' Model in South of Main, Grand Bend’s newest and highly sought after subdivision. Professionally interior designed, and constructed by local award-winning builder, Medway Homes Inc. Located near everything that Grand Bend has to offer while enjoying your own peaceful oasis. A minute's walk from shopping, the main strip, golfing, and blue water beaches. Enjoy watching Grand Bend’s famous sunsets from your grand-sized yard. Your modern bungalow (2-plex unit) boasts 2,034 sq ft of finished living space (includes 859 sf finished lower level), and is complete with 4 spacious bedrooms, 3 full bathrooms, a finished basement, and a 1 car garage with single drive. Quartz countertops and engineered hardwood are showcased throughout the home, with luxury vinyl plank featured on stairs and lower level. The primary bedroom is sure to impress, with a spacious walk-in closet and 3-piece ensuite. The open concept home showcases tons of natural light, 9’ ceiling on both the main and lower level, main floor laundry room, gas fireplace in living room, covered front porch, large deck with privacy wall, 10' tray ceiling in living room, and many more upgraded features. Enjoy maintenance free living with lawn care, road maintenance, and snow removal provided for the low cost of approximately $265/month. Life is better when you live by the beach! Photos shown represent Ontario Model to show finishes*. Home under construction. *CONTACT TODAY FOR INCENTIVES!! (id:37319)
9 Coastal Crescent Unit# 72
Grand Bend, Ontario
Welcome Home to the 'Erie' Model in South of Main, Grand Bend’s newest and highly sought after subdivision. Professionally interior designed, and constructed by local award-winning builder, Medway Homes Inc. Located near everything that Grand Bend has to offer while enjoying your own peaceful oasis. A minute's walk from shopping, the main strip, golfing, and blue water beaches. Enjoy watching Grand Bend’s famous sunsets from your grand-sized yard. Your modern bungalow (2-plex unit) boasts 2,034 sq ft of finished living space (includes 859 sf finished lower level), and is complete with 4 spacious bedrooms, 3 full bathrooms, a finished basement, and a 1 car garage with single drive. Quartz countertops and engineered hardwood are showcased throughout the home, with luxury vinyl plank featured on stairs and lower level. The primary bedroom is sure to impress, with a spacious walk-in closet and 3-piece ensuite. The open concept home showcases tons of natural light, 9’ ceiling on both the main and lower level, main floor laundry room, gas fireplace in living room, covered front porch, large deck with privacy wall, 10' tray ceiling in living room, and many more upgraded features. Enjoy maintenance free living with lawn care, road maintenance, and snow removal provided for the low cost of approx. $265/month. Life is better when you live by the beach! *Photos shown represent Ontario Model to show finishes. Home under construction. *CONTACT TODAY FOR INCENTIVES!! (id:37319)
1830 Dumont Street Unit# 211
London, Ontario
This 2-bed corner apartment is on the second floor and comes equipped with a balcony overlooking a large grassy open area. The building is nestled on a quiet side street in a family friendly neighborhood, and is surrounded by mature trees & green space. Enjoy the convenience of being just steps away from Argyle Mall, local restaurants, and several other amenities! The condo fee of $538.48/month also includes the utilities - heat, hydro, water & a parking space. Visitor parking is available. Currently tenanted on a month to month basis. Offers welcome anytime. (id:37319)
1040 Eagletrace Drive
London, Ontario
Explore this exquisite two-storey home nestled in North London, boasting 4 bedrooms, 3.5 bathrooms, and a spacious 2-car garage. With a charming exterior featuring interlocking brick driveway and covered front and back porches. The interior dazzles with engineered hardwood flooring, upgraded light fixtures, Central Audio System and a modern kitchen with granite countertops. The main floor hosts a spacious great room with a gas fireplace, and main floor laundry. Upstairs, find two master suites with ensuite bathrooms, walk-in closets, plus two more bedrooms sharing a generously sized bathroom. The basement presents a SEPARATE ENTRANCE, offering endless possibilities for customization and personalization. With Over $60000 in Upgrades, this home is conveniently located near schools, shopping, parks, golf courses, and Western University, this home is a must-see. Don't miss out, schedule your showing today! (id:37319)
15 Tattersall
Grand Bend, Ontario
GRANNY SUITE/IN-LAW SUITE POTENTIAL! FREEHOLD- No Condo Fees | FULLY FENCED, PROFESSIONALLY LANDSCAPED, STAMPED CONCRETE PAD WITH FIREPIT, SHED, HOT TUB & MORE| Rent the Lower Level & Use As A Mortgage Helper! Welcome to Newport Landing in beautiful Grand Bend! Built in 2020 by esteemed builder, Rice Homes, the stunning Rockport Model offers almost 3000sqft of finished living space over three finished levels. The deep concrete driveway and walkway, lead to the covered front porch and into the expansive entry, revealing clear sight lines through to the back of the home. The open concept main floor is flooded with natural light with an abundance of windows, creating a bright and airy space. This home features four well-sized bedrooms and four full bathrooms, including a luxurious oversized primary suite with walk-in closet and spa-like ensuite bathroom. The main floor boasts a spacious laundry room with convenient access to the double car garage. The totally upgraded kitchen features white shaker cabinets, expansive island with granite and breakfast bar, subway tile backsplash, SS appliances and custom pantry cupboard. The inviting living/dining area is welcoming and features a 10' tray ceiling, windows along the entire side of the home, gas fireplace with shiplap accent wall, sliding doors out to the fully fenced yard. The finished loft offers a spacious hang-out space with office nook, bedroom & bathroom. The finished lower level is impressively large w/ rec room, bedroom, bathroom, as well as another full laundry area, plus an abundance of storage. Ideally located just steps from the sandy beaches of Lake Huron and close to all of the amenities Grand Bend has to offer, including grocery stores, pharmacy, medical and dental offices, amazing local restaurants & shops. Additional upgrades include California shutters throughout, engineered hardwood and luxury vinyl plank flooring, wifi light switches, professional landscaping, and tasteful design. Watch Home Tour! (id:37319)
44 Madonna Drive
Hamilton, Ontario
Step inside and you're going to want to call this place home. Located on quiet Madonna Drive just minutes from everything you need. This home offers 3 bedrooms and 4 bathrooms! (2 full, 2 Half) A double driveway and endless green space to the rear. The main floor is bright and spacious featuring newly installed luxury vinyl flooring, fully functional open concept living space and kitchen, Stunning coffered ceilings above the dinette, and powder room along with access to your garage towards the entrance. Step out to your elevated 2 tiered back deck with gorgeous views overlooking the expansive green space to the rear of the property. Upstairs you will find a very well appointed Primary bedroom with walk-in closet, additional closet, and 3 piece en-suite bathroom with glass shower. Two secondary bedrooms share the upper level 4-Piece bathroom. There will be no fighting over bathrooms in this home! The lower level features a storage room, laundry room with newly completed half bathroom, and a newly completed family media room to cozy up in, and watch your favourite shows! (id:37319)
250 Briscoe Street E
London, Ontario
Welcome to Old South London, a community that values heritage and character of this always thriving community that was once a suburb of London, annexed in 1890. A short walk to Wortley Village you will enjoy the historic cottages and mansions that make this area unique. The village is also home to the London Normal School, an Ontario Heritage Building, former teacher’s college and now the regional headquarters of the YMCA, and the village’s most iconic landmark. You will fall in love with 250 Briscoe Street East, a lovingly restored red clay brick two story home. Gorgeous open concept kitchen ( renovated in 2016 ) and dining area with a direct walkout onto the very large rear deck. Partially finished lower level with new bathroom ( 2018 ) and gas fireplace. Electrical update ( 2016 …Finan electric )…New furnace and tankless water heater ( 2021 ). Second level features another full bathroom, three bedrooms ( with closets ) ! loaded with wood trim and character throughout. Don’t miss the fully fenced yard with a single garage converted to a studio ( art, yoga, workshop or she shed ). New concrete driveway ( 2019 ). Don’t miss it !!! (id:37319)
