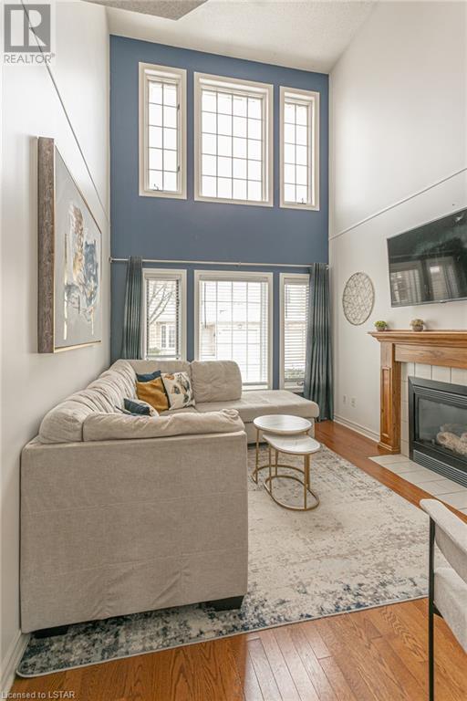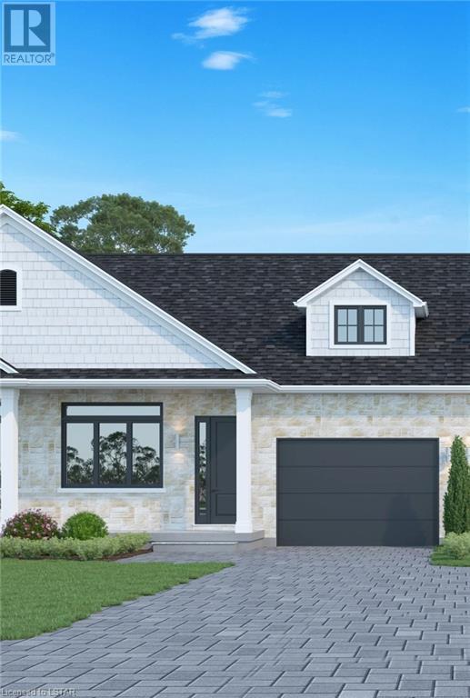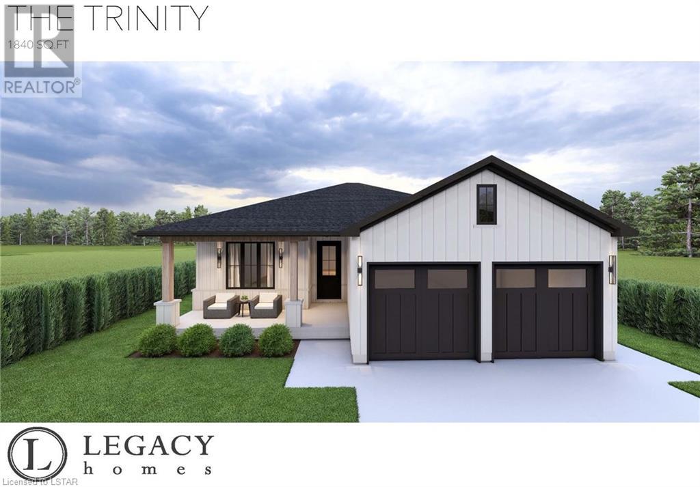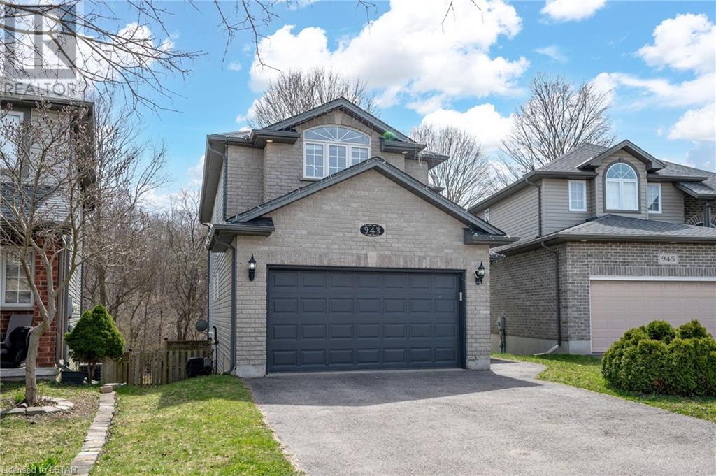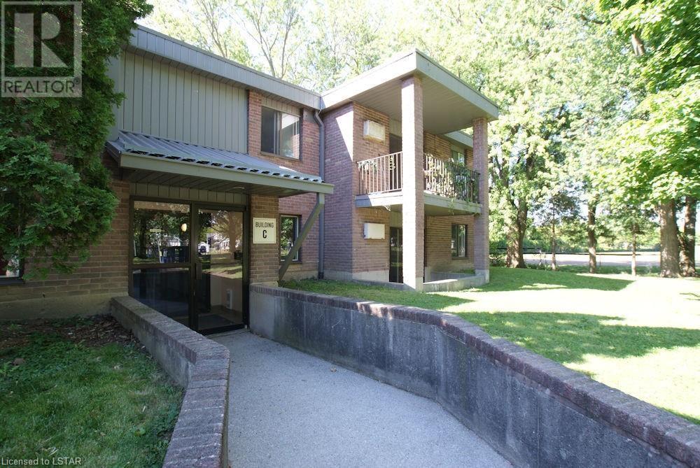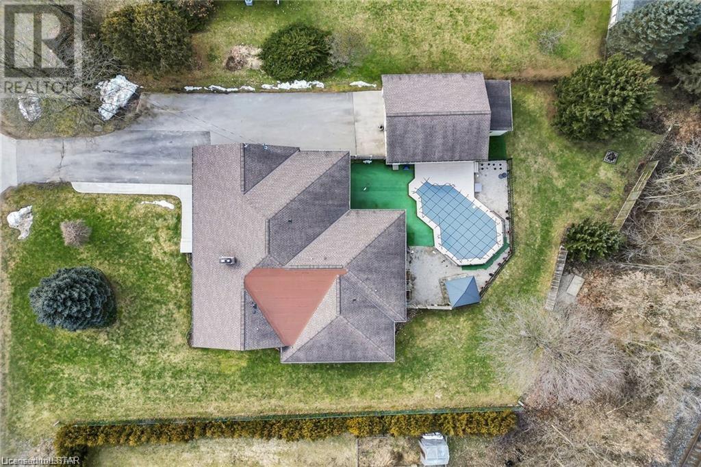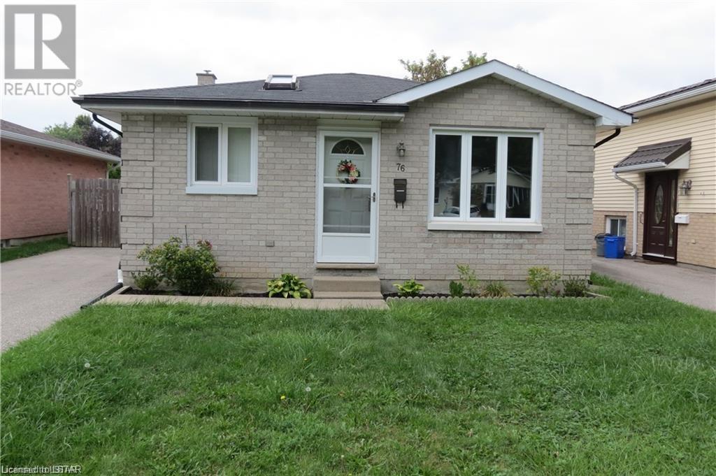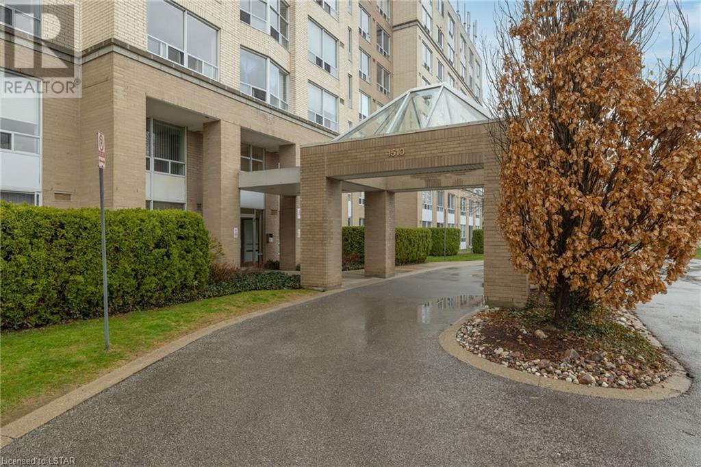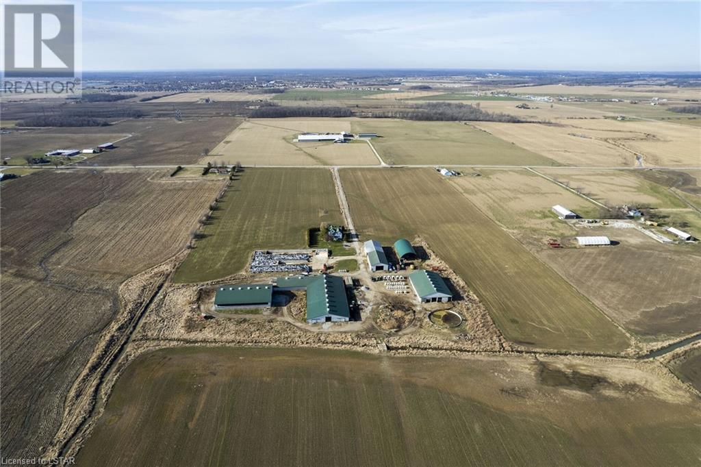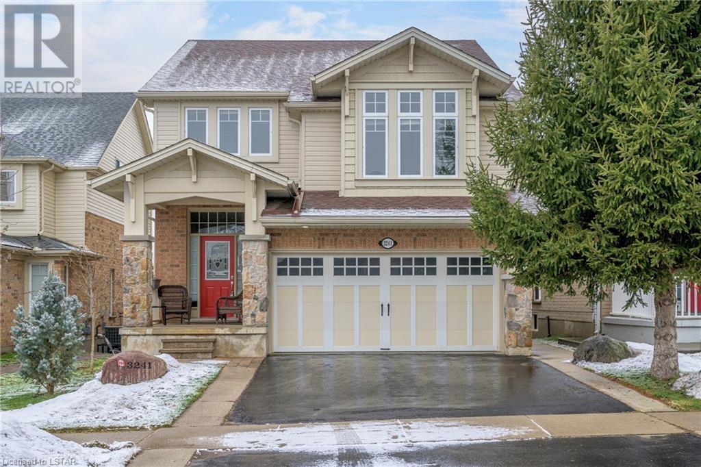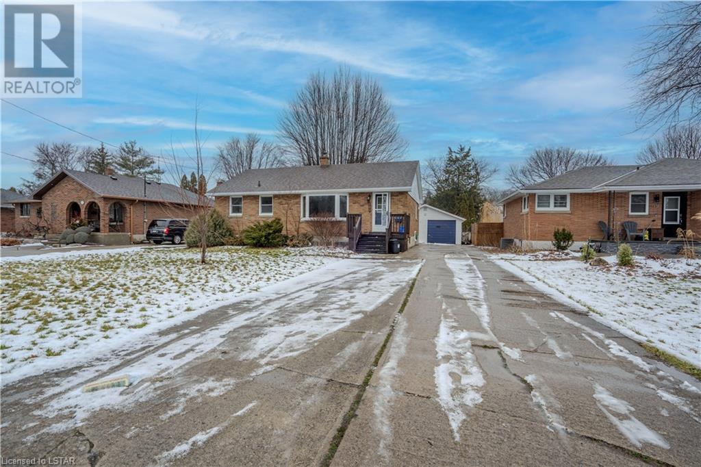10 Rossmore Court Unit# 64
London, Ontario
Welcome to 10 Rossmore Court nestled in the sought-after Highland neighbourhood! This exceptional end-unit townhouse condo offers the perfect blend of elegance, convenience, and low-maintenance living. Featuring 3 bedrooms, 4 bathrooms, finished basement, and an attached single car garage. The main floor has beautiful hardwood flooring leading to a bright family room with soaring ceilings and a gas fireplace. An additional living room is adjacent to the updated eat-in kitchen with new countertop, backsplash, sink & faucet (2023). Step outside to your private outdoor patio, perfect for enjoying the surrounding mature greenery. Upstairs you'll find a spacious primary bedroom with double closets and an ensuite bathroom, along with two more generously sized bedrooms and another full bathroom. The finished lower level offers even more space, with a freshly painted family room, a bonus room, and two-piece bathroom. Recent updates include carpet in the bedrooms, main floor living room and stairs (2022), toilets (2022), lighting fixtures (2023), and new windows in the primary bedroom (2023). This move-in ready condo presents an unparalleled opportunity for comfortable living in a serene setting. Surrounded by the lush Highland Woods and close proximity to shopping, parks, trails, schools, hospitals, and highway 401 & 402. Book your showing today! (id:37319)
Block 1 Dearing Drive (Off Bluewater #21) Drive
Grand Bend, Ontario
Welcome to the one floor townhomes at Sol Haven.These 1300sqft freehold bungalows are perfect for an active lifestyle 10 minute walk to golf, restaurants,cafes or the beach. Tastefully decorated in neutral tones with quality finishing by Magnus homes open concept, great room with lots of windows, high ceilings, gas fireplace, engineered,hardwood floors and patio doors to the garden.Sit around quartz top island for entertaining or food prep with open dining area. Primary bedroom is good size with walk-in closet and double sink en suite with tub and tiled and glass shower.The second bedroom could also be a den or office at the front with a 3-piece close-by end unit unit stairs from garage to basement allows for multigenerational living or serrate suites for your guests.Single car garage with drive off the road YOU OWN THE LAND NO CONDO FEES.The lower level is left for your finishings or have Magnus Homes finish it to your needs.Both end units are bigger with larger garages and separate door off the side to the lower level.Plan your retirement or part-time beach community lifestyle book your townhome today. 10% required to hold one for you.this is the first of 4 blocks available so closing can be from winter 2024. to spring 2025 (id:37319)
126 Timberwalk Trail
Ilderton, Ontario
Under Construction - Embark on a journey to find your ideal sanctuary within Ilderton's coveted Timberwalk subdivision! Nestled within this picturesque locale awaits the Trinity model, a stunning one-floor bungalow meticulously crafted by Legacy Homes. Spanning 1840 sqft, this residence promises luxurious living at its finest. Upon entering, be greeted by expansive 9’ ceilings and 8’ doors, enveloping you in a harmonious open concept layout. The gourmet kitchen, a focal point of style and functionality, seamlessly connects to the inviting family room—perfect for hosting gatherings and creating lasting memories. Discover two generously sized bedrooms, including a tranquil primary suite complete with an exquisite ensuite and an expansive walk-in closet. The unfinished basement, boasting 8'4 heights, presents endless possibilities for customizing to your unique desires. Outside, the facade is a testament to craftsmanship, blending brick and hardie board siding, crowned by a welcoming covered front porch. This residence embodies the epitome of comfort and elegance, with the added allure of tailored customization opportunities courtesy of the esteemed custom builder. Unlock the door to your dream lifestyle! (id:37319)
943 Blythwood Road
London, Ontario
This exceptional new listing showcases a two-story design with a double car garage and a finished walk-out basement. It provides a serene haven with breathtaking views of the forest and nearby walking trails, offering a peaceful location to reside. The second floor of the house features a large master suite that is a true highlight, complete with a vaulted ceiling, a 5 pc ensuite with a jet-set tub, and a spacious walk-in closet with a window. Additionally, two other bedrooms with sizable closets and a 4 pc bathroom provide ample space for comfortable living. The main floor is an open space with stunning views and access to a deck from the dining room, an insert gas fireplace, and Brazilian hardwood floors in the living room. The updated kitchen comes with quartz countertops and a peninsula, backsplash, S.S appliances, and a 2-piece updated powder bathroom. The crown molding, pot lights, and neutral colors used for painting add to the elegance of the area. The roof was updated in 2019. The illuminated walk-out basement, with French double doors and big windows, makes the place extra bright. It leads to a flagstone patio and includes a 4 pc newer shower bathroom, marble floors, crown molding, and ample storage. This property offers a perfect blend of luxury and tranquility, making it an ideal home for those seeking a peaceful and elegant living environment. Enjoy the view from the fully fenced yard. The quiet court location is close to many amenities, such as Costco, shopping centers, U.W.O, and LHSC. Schedule a showing today to experience all that this stunning property has to offer. (id:37319)
12 Montgomery Drive Unit# C205
Wallaceburg, Ontario
Updated 2 bedroom unit on the top floor (second floor) with covered patio. This unit is in building C” which is furthest removed from the road offering a quiet and private setting – property is surrounded by mature trees and parkland. Building and grounds are meticulously maintained. Condo corporation has solid financials. Shared laundry on same floor. Security controlled entrances at the front and the back of the building. Water Tank is owned. Condo fee $312/mth which includes water. Property tax is $545/yr. (id:37319)
141 Huron Avenue
Komoka, Ontario
Discover the epitome of multi-generational living in Komoka! This ideal home sits on just over half an acre with parking for at least 8 cars, and offers a total of 5 bedrooms, 4 bathrooms and 1 half bathroom. This home boasts an impressive 2675 sqft of above-grade living space, attributed to a thoughtfully added 1300sqft expansion with a basement in 2013. The basement unfolds limitless potential, inviting the possibility of additional bedrooms or versatile living spaces. What sets this home apart is its intelligent design, crafted to function as two separate living spaces. Each comes complete with its own kitchen and private entrances including additional entrances in both basement units, offering an ideal arrangement for multi-generational living or potential rental use. Both living spaces offer their own furnace, air conditioner, as well as hot water tanks. Discover the perfect space for your projects in this spacious 26 x 30ft heated shop, with 12ft ceilings and 10 ft garage doors – perfect for hobbyists or extra storage. Relax in the comfort of your 17 x 28 ft, heated saltwater inground pool, and unwind on the covered porch and surrounding composite decking. This residence in Komoka is surrounded by family-friendly amenities, including the Wellness Center with a skating/hockey arena, the YMCA, library, and playground. Parkview Public School is conveniently close, and shopping is a breeze with Pet Value, Foodland, LCBO, Dollarama, and restaurants nearby. With convenient access to highway 402, this home combines comfort and accessibility for generations to enjoy. (id:37319)
76 Ardsley Road Unit# Lower
London, Ontario
ALL INCLUSIVE!! Welcome to this exquisite back-split LOWER & BASEMENT two-level unit only, offering a comfortable and contemporary living experience. Boasting 2 bedrooms and 2 bathrooms, this house provides ample space for relaxation and enjoyment. The interior has been thoughtfully updated with modern finishings, creating an inviting atmosphere that blends style with comfort. Beautiful new kitchen with new appliances, a blend of hardwood and carpet floors throughout enhances both the aesthetic and the practicality of the space. Perfectly suited for those with discerning taste, this beautiful place is waiting for tenants who will appreciate and maintain the beauty of this house. Whether you're looking to unwind in the well-appointed bedrooms or entertain guests in the chic living area, this property offers a harmonious balance between form and function. MAIN FLOOR IS NOT INCLUDED. Only 1 parking space for this unit. (id:37319)
1510 Richmond Street Unit# 109
London, Ontario
SPRAWLING Main level 1142 sqft suite with 2 Bedrooms & 2 FULL Baths with bright SUNROOM and shaded interlock GARDEN PATIO with western exposure!! Exclusive and quiet enclave location upon the hill beyond the Wyndham Gate townhomes, and just next to Carriage Hill Park. Kitchen with stainless accents and updated stone style plank flooring PLUS new 2020 Whirlpool Fridge, Stove and Dishwasher. Expansive living and dining + heated sunroom idea for home office. OVERSIZED Primary Bedroom suite offers space for lounge or office space + private ensuite with vanity update and his and hers closets! Replete with In-suite laundry and NEW APPLIANCE UNITS 2023. Updates further include: broadloom, modern lighting & woodgrain style plank flooring. Incredibly well operated Condo Building offering loads of marble floored lobby area and meeting space, no shortage of visitor parking and AIR CONDITIONED GYM with 7 machines, yoga area, cedar lined dry-sauna and 2 full bathroom with showers. Just steps to Western University, Masonville Mall, University Hospital, and easy access to the endless Thames River running/biking paths. Seize a rare opportunity to have a main floor unit in this FABULOUS LOCATION! Easy to view. Come see this place! (id:37319)
1312 Concession 10 Road
Hagersville, Ontario
Welcome to this large, well managed, ongoing dairy farm in Haldimand County Ontario! This farm features 203 saleable KGs of quota and is situated on a 100 acre farm with 92 workable acres. Additional land is available locally. The 5 bedroom house and dairy facilities are all conveniently located in close proximity to one another and are centred around the main freestall barn and newly updated double 12 AfiMilk parlour. On either side of the main dairy barn is the heifer barn and an additional freestall barn that includes a milking group and dry cows. Both of these barns include a pack area as well. Calves are set in 26 individual hutches and 5 group hutches. Support buildings include a 50x100 Coverall and a 44x160 Driveshed with 2/3 concrete floor where commodities are stored. The bulk of the feed is stored in 4 concrete bunks, 3 are 30x8x150 while the largest bunk is 30x8x200. Ample feed supply is also included! Manure storage is mainly under the barns with the dairy barn and dry cow barn having slatted floors while additional storage is found in the 8’x71’ concrete manure pit. This farm also includes the well performing herd of cattle! (id:37319)
3241 Maidstone Lane
London, Ontario
Welcome to your dream home in the highly sought-after Talbot Village neighbourhood! This stunning home offers a prime location with easy highway access, top-notch schools, & all the amenities you desire. Plus tons of parks & walking trails for you to explore & enjoy just a stones throw away. As you step into the spacious foyer, the open-concept main floor unfolds before you, adorned with gleaming hardwood floors (2018). The dining area seamlessly transitions to the bright living room, making hosting a breeze. The newly updated bright kitchen (2018) boasts stainless steel appliances with gas stove, kitchen bar for casual meals, floor to ceiling cupboards, & eat-in area that leads to the upper deck—a perfect setting for BBQs & outdoor dining. The backyard provides an ideal entertaining space & room for the kids to play. Completing this level is a convenient 2-piece bath. The double car garage offers inside entry to a mudroom, with separate side entry leading to lower level. The lower level surprises with spacious versatile rec room, a perfect spot for movie nights or game gatherings - featuring large windows for plenty of natural light. A well-sized bedroom, thoughtfully soundproofed, & 4-piece bathroom with tub add to the functionality of this level, along with ample storage in furnace room & beneath the stairs. Venture to the second floor, you'll discover a beautiful family room or office space, thoughtfully designed to meet your unique needs. A built-in wall unit, complemented by gas fireplace & soaring vaulted ceilings, crafts a space with both style and comfort. Upstairs, three spacious bedrooms await, including a primary bedroom with generous walk-in closet, featuring custom California shelving & ensuite with walk-in shower. You will appreciate the ease of the separate laundry room located on the same floor as the bedrooms, simplifying everyday tasks & second 4pc bathroom complete with soaker tub. Amazing family home with an ideal location. Truly a must see! (id:37319)
103 Churchill Street
Chatham, Ontario
Discover the perfect blend of modern elegance and timeless charm in this renovated and well-maintained brick bungalow, situated on a generous 60ftx150ft lot. This property is not just a home; it's an investment opportunity with an equipped in-law suite, providing you the flexibility to make this space your own while enjoying the added benefit of a mortgage helper. As you step into the main level, you're greeted by a welcoming atmosphere featuring three bedrooms, a four-piece bathroom, and a spacious living room. The lower level boasts two additional bedrooms, a second four-piece bathroom, and a well-appointed kitchen/living room area. The convenience of having laundry facilities on both levels adds an extra layer of practicality to this exceptional property. Updates abound throughout the house, showcasing modern bathrooms, upgraded flooring, and top-tier appliances that elevate the overall aesthetic and functionality of the home. The spacious backyard is a haven for outdoor enthusiasts, offering ample green space for hosting gatherings with friends and family. A large garage stands ready to meet your outdoor equipment and storage needs, adding to the convenience and functionality of the property. This exclusive bungalow is truly a unique gem, standing out in both style and substance. Don't miss the opportunity to make this exceptional property yours – a harmonious blend of comfort, convenience, and investment potential. (id:37319)
695 Richmond Street Unit# 203
London, Ontario
Prime downtown location, right on Richmond Row. Walk to restaurants, bars, shops, Victoria park & popular venues. Easy & quick commute to UWO. Spacious one bedroom, one bath unit with laminate floors, in unit laundry, some bathroom renovations and recently painted. The building offers indoor pool, sauna, gym, underground parking with security cameras and 24 hour concierge. $1850 per month plus hydro, includes one underground garage parking spot. Available as early as June 5th (id:37319)
