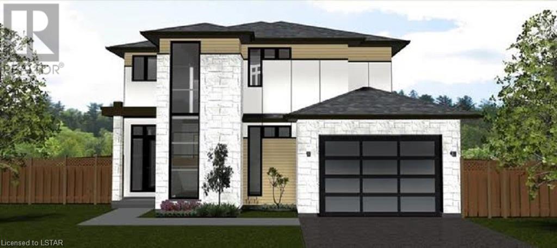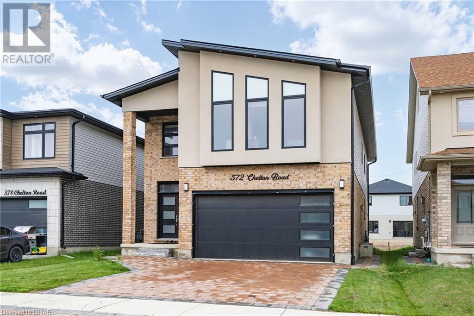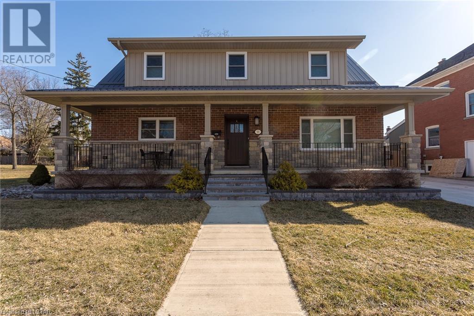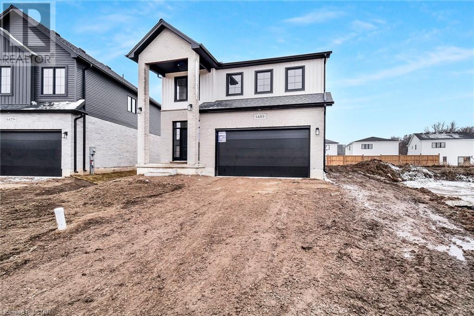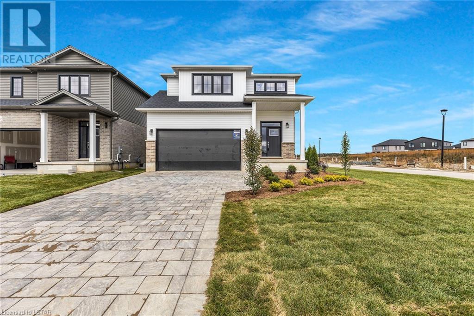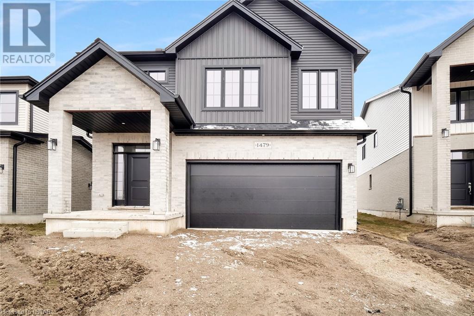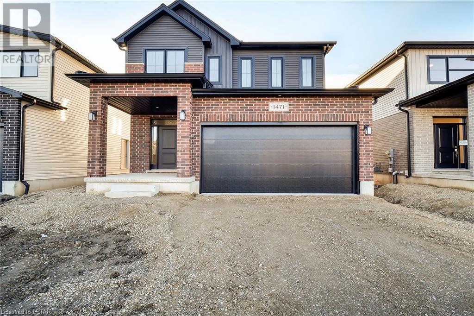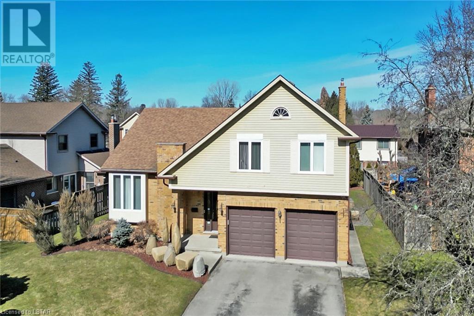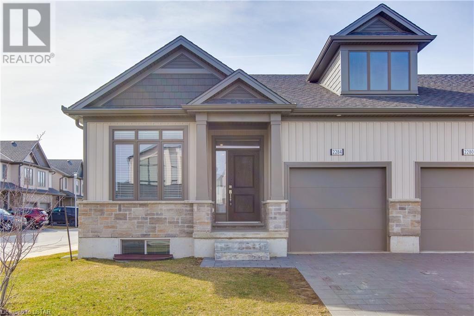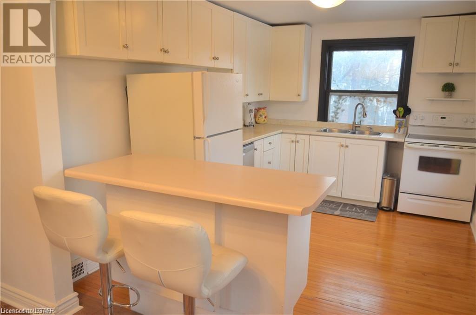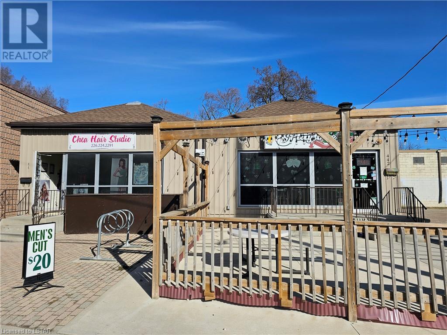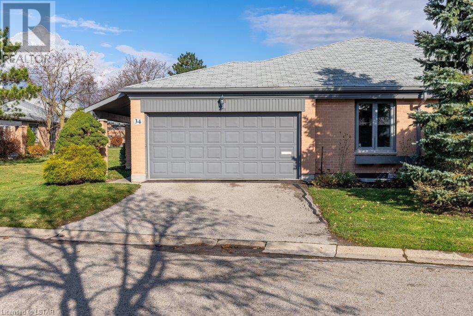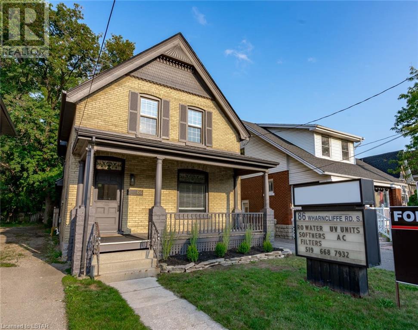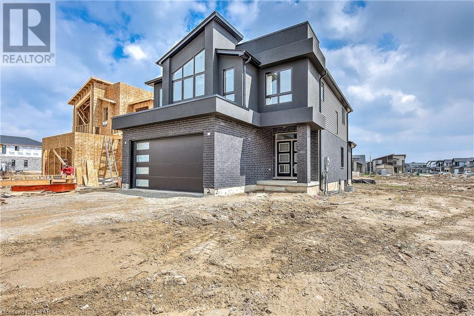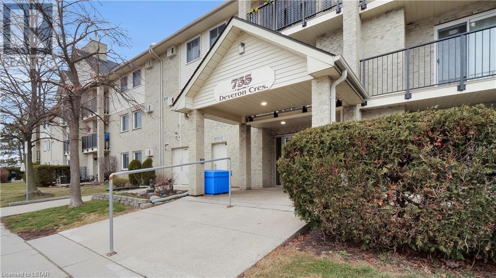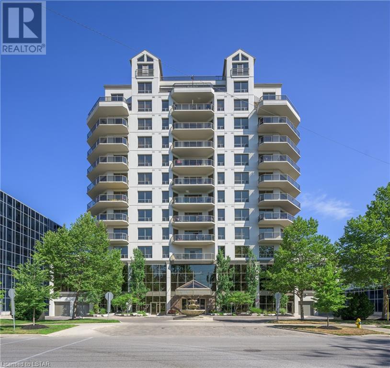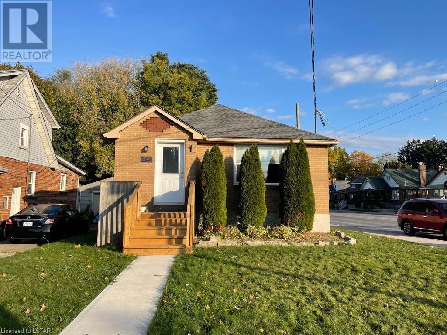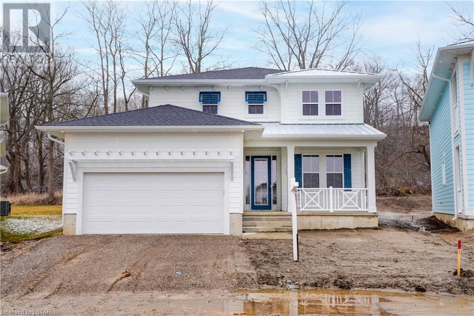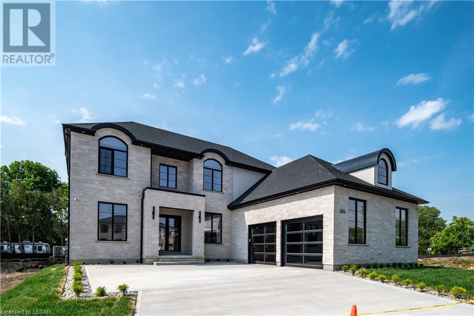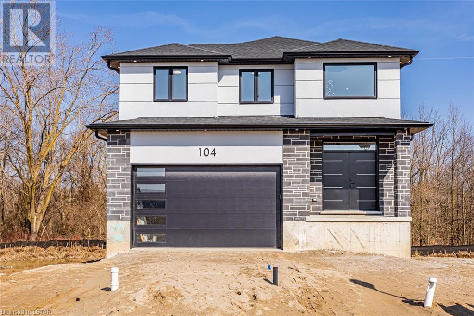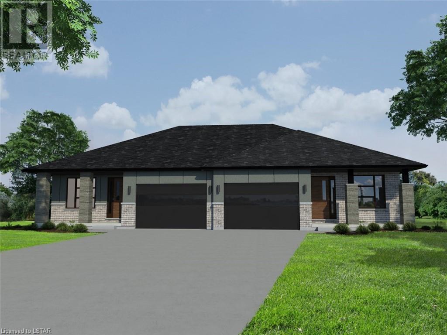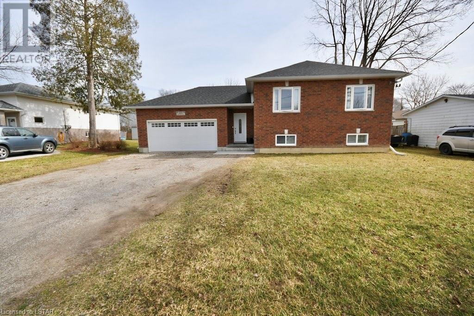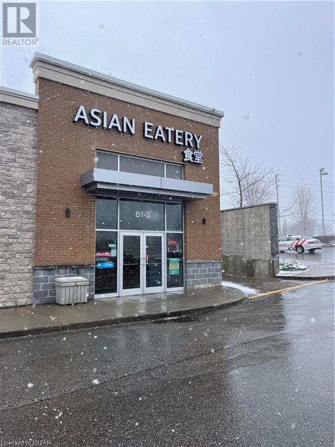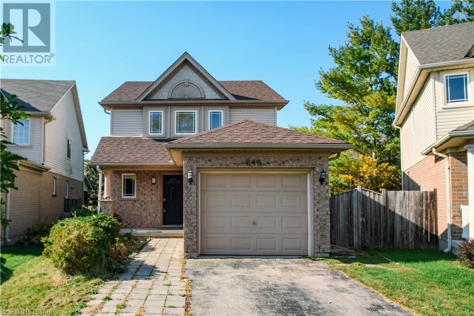163 (Lot 58) Renaissance Drive
St. Thomas, Ontario
Welcome to this beautiful modern custom built home. Built by John Roberts Signature Homes Inc the home will sit on a 45' lot. It will feature a dramatic two storey great room with 9 foot ceilings on the main level. It will have a modern gourmet kitchen with quartz counters, a pantry and an open concept living and dining room. The main floor will also feature a mudroom and 1/2 bath. On the upper level you will find a large master bedroom and a 4 pc ensuite and walk in closet. Two additional large bedrooms and a second 4 pc jack and jill bathroom will complete the upstairs. This modern dream home comes with beautiful finishes, large windows and clean sleek lines. Customizations and upgrades are available as well as a Tarion New Home Warranty. Other models are also available. This home is TO BE BUILT. Please contact the listing agent for more details. (id:37319)
572 Chelton Road
London, Ontario
3 year old 5+1 bedroom family home in Summerside with fenced backyard. Income potential with bright 1+1 bedroom in-law suite with separate entrance, full kitchen and their own laundry. Main floor is bright, high ceilings spacious open concept with large 7.5 foot quartz island in sleek kitchen, under cabinet lighting, pantry, gas stove; perfect area for large family or entertaining. Upstairs there are 4 large bedrooms, family room and office. Master bedroom has glass shower and large walk-in closet. 2 large bedrooms connected with jack n jill washroom with separate sinks, and the 4th bedroom has a cheater ensuite. Perfect sized office allow for quiet work from home opportunity or just a great study area for the kids. House has many upgrades: quartz counter tops throughout, luxury vinyl plank flooring, upgraded led lighting, 2 glass fireplaces, soft-close mechanism throughout, digital smart appliances, Moen faucets, Bluetooth surround on main level, energy efficient AC with smart ecobee wifi thermostat, custom blinds, 200 amp service, EV charging rough-in & insulated garage. So whether you are looking for that turn key home for your large family (3 distinct living spaces), or a rental opportunity to attract the best tenants – this home is ready to go! (id:37319)
13 Isabel Street
St. Thomas, Ontario
Experience the charm of this completely modernized gem in the Court House area, boasting a full renovation and update. Revel in the exquisite details of this stunning home, from the inviting covered porch at the front to the expansive sheltered patio at the back, and everything that lies within! The home is perfect for hosting, with its open-concept main level featuring a sprawling kitchen complete with a quartz-topped island, stainless steel appliances; a distinct dining area, a cozy family room anchored by an eye-catching gas fireplace; a convenient 3-piece bathroom, and a bright great room that flows seamlessly out to the impressive backyard patio. Ascend to the upper floor where you'll find two well-appointed bedrooms offering ample storage, alongside a luxurious 4-piece bathroom equipped with a freestanding bathtub and a separate, elegantly tiled shower. The basement offers additional living space with a partially finished area including a recreation room, a space ideal for hobbies, a 2-piece bathroom, laundry facilities, and extra room to customize to your liking. Step outside to discover the oversized, fully insulated garage complete with electrical service. Situated in a prime location near essential amenities, a short drive to the sandy shores of Port Stanley, the 401, and the city of London. Reconstructed from the ground up in 2018, this home is prepared to welcome you with open arms. Your new beginning awaits. (id:37319)
3072 Buroak Drive
London, Ontario
WOW! This 3-bedroom, 2.5 bathroom HARLOW Model by Foxwood Homes in popular Gates of Hyde Park is to be built with Fall 2024 closing dates still available. Perfect to live-in with income or for investors - this plan includes an optional side entrance leading to the lower level. Offering 2078 square feet above grade, attached garage, crisp designer finishes throughout and a terrific open concept layout, this is the PERFECT family home in a growing community. The main floor offers a spacious great room, custom kitchen with island and quartz countertops, walk-through pantry, dining area, and direct access to your backyard. You will love the terrific open concept floorplan. Head upstairs to three spacious bedrooms, two bathrooms including primary ensuite with separate shower and freestanding bathtub, plus a separate laundry room. Premium location in Northwest London which is steps to two new school sites, shopping, walking trails and more. Welcome Home to Gates of Hyde Park! (id:37319)
3084 Buroak Drive
London, Ontario
Foxwood Homes presents the Berkeley Model TO BE BUILT with 5-bedrooms, 3.5 bathrooms including two ensuite bathrooms, optional separate side entrance and MORE! Offering approximately 2211 square feet above grade, two-car double garage, crisp designer finishes throughout and a terrific open concept layout, this is the PERFECT family home on a family friendly street. Desirable finish selections including modern colour tones, engineered hardwood, tiled bathrooms, and upgraded wood stairs with spindles. The main floor offers a living room, custom kitchen with island and quartz countertops, dining area, main floor laundry, plus an expansive primary bedroom suite with luxury 5-piece ensuite/walk-in closet. Head upstairs to your loft family room, four additional bedrooms, plus two bathrooms including an extra ensuite. Ideal for investors or multi-generational families as this home offers a second side entrance leading to the basement. Incredible value along with a premium location in Northwest London which is steps to two new school sites, shopping, walking trails and more. Welcome Home to Gates of Hyde Park! (id:37319)
3068 Buroak Drive
London, Ontario
WOW! This 4-bedroom, 2.5 bathroom PRESTON Model by Foxwood Homes in popular Gates of Hyde Park is TO BE BUILT offering 2276 square feet above grade, two-car double garage, crisp designer finishes throughout and a terrific open concept layout. This is the PERFECT family home or investment with an optional side entrance leading to the lower level. The main floor offers a spacious great room, custom kitchen with huge island and quartz countertops, walk-in pantry, convenient main floor laundry, and direct access to your backyard. You will love the terrific open concept floorplan. Head upstairs to four bedrooms, two bathrooms including primary ensuite with separate shower and freestanding bathtub. Premium location in Northwest London which is steps to two new school sites, shopping, walking trails and more. Welcome Home to Gates of Hyde Park! (id:37319)
3096 Buroak Drive
London, Ontario
WOW! This 3-bedroom, 2.5 bathroom CHARDONNAY Model by Foxwood Homes will be built in popular Gates of Hyde Park offers 1755 square feet above grate, two-car double garage, crisp designer finishes throughout and a terrific open concept layout. This is the PERFECT family home or investment. The main floor offers a spacious great room, custom kitchen with island and quartz countertops, dining area and direct access to your backyard. You will love the terrific open concept floorplan. Head upstairs to three bedrooms, two bathrooms including primary ensuite with separate shower and freestanding bathtub, plus convenient second level laundry. Premium location in Northwest London which is steps to two new school sites, shopping, walking trails and more. Welcome Home to Gates of Hyde Park! (id:37319)
11 Glenview Crescent
London, Ontario
Located on the tranquil & desirable Glenview Crescent, this charming residence offers the epitome of suburban bliss. Boasting an exceptional location, this home is within walking distance to renowned educational institutions including Northridge & Lucas, known for their excellence in academics & extracurricular activities. Emphasizing the importance of location, this property provides easy access to Northridge Fields & Kilally Meadows, where picturesque trails wind through lush forest, perfect for outdoor enthusiasts. Additionally, Lucas offers a convenient walk-way on Glanora to the school. Beyond its prime location, this home features a thoughtfully designed layout. The multi-floor home seamlessly integrates multiple living spaces, balancing open-concept design with formal elegance. Sunlight floods the front living room (wood fireplace) through south-facing windows, creating a bright and inviting atmosphere. The spacious eat-in kitchen effortlessly flows into the main floor family room (gas fireplace), providing a central hub for gatherings. New glass sliding doors to large patio off family room. For formal occasions, the separate dining room offers an ideal setting for special dinners & celebrations. Convenience is key with a main floor laundry room featuring a side door for easy access to outdoor spaces. Upstairs, four generously sized bedrooms await, including a massive primary bedroom with a full ensuite bath, ensuring comfort & privacy for the entire family. For those seeking additional living space, the home offers ample unfinished square footage, providing endless possibilities for customization & expansion. Stepping into the private backyard with an oversized concrete patio, perfect for alfresco dining & summer entertaining. Meticulously maintained by the original owner, this home has been thoughtfully upgraded with new windows, a new furnace, & various other enhancements, ensuring both comfort & peace of mind for years to come. (id:37319)
2284 Evans Boulevard
London, Ontario
Enjoy modern living in this 2022 South London end unit townhome. This fully finished 2400 sq ft bungalow features an open-concept main floor with a kitchen adorned with an island and quartz countertops, a spacious living and dining room combo, garage access, and a convenient main floor laundry room. The main floor primary bedroom offers an ensuite and walk-in closet, while the second bedroom is adjacent to a full 3-piece bath. The lower level hosts another bedroom with a walk-in closet and next to a full 4-piece bath. Entertain in the expansive lower level rec room with high ceilings, perfect for a pool table. Ample storage awaits in the large mechanical room. Enjoy the outdoors on your deck accessible from the living room. Summerside has it all, including a Splash Pad, Summerside Public School, Sportsplex, short drive to Victoria Hospital, 401, shopping, grocery store and nearby restaurants. With its prime location this townhome is the epitome of comfortable and stylish living. (id:37319)
1507 Richmond Street Unit# Upper
London, Ontario
Cute cozy 2 bedroom apartment on the upper floor of a private residence. The unit has been freshly painted. Enjoy a private upper deck with a bbq. Access to the backyard is offered with a firepit. Utilities and parking for two vehicles is included. This unit is vacant and available immediately. Conveniently located near shopping and public transit. Call to book a viewing today! ***UTILITIES INCLUDED*** (id:37319)
440-442 Hamilton Road
London, Ontario
Welcome to this amazing investment opportunity near downtown London! This sale includes a building and its business, with an additional unit attached being used as a hair salon. This unique building has a prime location with versatile options for investors and entrepreneurs. It is divided into two distinct spaces, each with its own business appeal. On one side, indulge in the atmosphere of a well-established bar, complete with an interior made for the loyal clientele that comes with the business. On the opposite side, you can find yourself in the world of beauty and elegance from a fully-equipped salon. With the flexibility to acquire the entire building you’ll embrace the diversity of both businesses while generating a steady stream of income. Or maybe you’ll opt to become a tenant of either the thriving bar or salon. Either way, the strategic layout allows for a seamless transition for new proprietors or lessees. Also equipped with separate entrances to ensure privacy and distinct identities are provided for each establishment. The parking lot provides 16 spots to ensure convenience for patrons and clients. Plus, the kind neighbours who have a 10 spot parking lot will allow you to use theirs as well. This asset enhances the accessibility and attractiveness of the location, giving your customers a peace of mind that they’ll find proper parking. Whether you envision yourself as the proprietor of a popular bar, a thriving salon, or both, this property offers the perfect canvas for your entrepreneurial dreams. Act now to seize this opportunity just in time for spring! (id:37319)
50 Fiddlers Green Road Unit# 34
London, Ontario
Just move in and enjoy this totally renovated condo in one of the most sought-after condo corporations in London. This is one of the largest floor plans, 1587 sq ft on the main floor. It has been totally renovated. The kitchen features a huge island ideal for entertaining, new appliances, and loads of cupboards. Large dining/living room with wood fireplace for cozy winter nights. The main floor office/den is ideal for anyone who works from home or just wants a private space. The master bedroom has a large walk-in closet that could be turned into main floor laundry. The updated ensuite is sure to please. The second bedroom makes a great guest room and is directly across from the main bathroom. The unfinished basement has 2 egress windows so could be 2 more legal bedrooms if needed. The lovely courtyard is great for relaxing in the summer. Large 2 car garage with inside entry. This is a lovely condo and close to Remark, Shopper’s Drug Mart, The Super Store and many more shops. Close to Springbank Park and Sifton Bog. Don’t miss this opportunity to live in one of the best condo complexes in the city. (id:37319)
86 Wharncliffe Road S
London, Ontario
Location with lots of parking. Location with potential multiple uses. Location with lots of space. You won't want to miss this one. With a great central location on one of London's busiest roadways providing excellent exposure, this is the perfect place to start or re-locate your business. Recently updated with newer electric, heating and cooling systems in place, you won't have to worry about very much other than to conduct your business here. Approximately 1,600sf over two floors, you'll have plenty of room for various business applications. Reasonably priced so this one shouldn't last long. (id:37319)
249 Hesselman Crescent
London, Ontario
The ARKLOW, to be built by Patrick Hazzard Custom Homes Inc. in desirable Summerside neighbourhood (5 min. from 401 HWY). This home with contemporary design is a 2 storey (2,079 sqft), built on a premium lot (40'x148'). 4 bedrooms and 2.5 bathrooms, 9' ceilings in main floor, open foyer, very spacious Living room, kitchen with island, quartz in kitchen and powder bathroom, convenient mudroom, hardwood flooring in main level and upper hall, master bedroom with vaulted ceiling, large walk-in closet, ensuite bathroom with double sink and glass tiled shower, 3 additional large size bedrooms, main bathroom with tub/shower. Ash hardwood open stair case with metal spindle railing. Unfinished basement features: SEPARATE ENTRANCE, 3 piece rough-in for future bathroom and 3 large size (48x36)windows, AC & HRV system, paver stone driveway and sod around the house (To be installed). Premium lot fees included in price. Additional upgraded finishes are not included on listing price. Pictures are for reference from another house with the exact same floor plan and fully upgraded. (id:37319)
735 Deveron Crescent Unit# 310
London, Ontario
This exquisite 3-bedroom, 1.5-bathroom end unit is nestled on the top floor and awaits your arrival. As you step inside, you will be captivated by the spacious foyer adorned with a large hall closet, offering ample storage space. The upgraded white kitchen boasts modern tile flooring, a sleek backsplash, and under cabinet lighting. The kitchen seamlessly flows into the open concept dining room and living room featuring a gas fireplace and stunning feature wall, perfect for cozy gatherings or quiet nights in. The bathrooms showcase elegant ceramic tiles, while all 3 bedrooms are generously sized, complete with closet savers for optimal storage and organization. The unit also offers the convenience of in-suite laundry/ storage room, ensuring every need is met. Stay comfortable year-round with ductless central air installed in 2020, while water is included in your condo fees. Located in the desirable Pond Mills area, you will enjoy direct access to outdoor pools, parks, highways, hospitals, shopping centers, schools, and more. Don't miss out on this incredible opportunity to reside in a beautifully maintained complex, including recently renovated balconies for your enjoyment. Schedule your viewing today and experience living at Mills Landing! (id:37319)
250 Pall Mall Street Unit# 801
London, Ontario
Great value in this prestigious building situated next to Richmond Row, and minutes to Victoria Park. Canterbury model with 1435 sq.ft. Note that the condo fees include all the utility costs. Open concept kitchen overlooking spacious living room with sliding doors leading to balcony. Large primary bedroom with ample closet space and ensuite with oversized shower and jet tub. Upgraded kitchen with granite countertops and stainless steel appliances. Lots of maple hardwood and ceramic floors throughout the unit. Guest bedroom with adjacent modern four piece bath. Den could be home office or formal dining room. This unit is suitable for people with mobility issues and the ensuite shower is wheelchair accessible as are many areas in the unit. Dedicated laundry/storage room in the unit. Escape the sun and heat on the North facing balcony while having your morning coffee. Lots of amenities in this upscale building including media room, social room, exercise facilities. Convenient underground parking with two large designated spaces. Unique opportunity to get in to this sought after building at a low price. (id:37319)
188 Thompson Road
London, Ontario
Charming 3-Bedroom Upper Unit Rental at 188 Thompson Road $175 Move in Discount Gas and Water Flat Fee: Enjoy hassle-free budgeting with a flat fee of $75 per month for gas and water Updated and Renovated: Enjoy modern living with this recently renovated upper unit that boasts stylish upgrades for a comfortable lifestyle. Bright Features, Big Windows, and Spacious Rooms: Bask in natural light through large windows, highlighting the spaciousness of each room. Perfect for creating a warm and inviting atmosphere. On-site 2 Parking Spaces: Convenience at its best! Never worry about parking with two dedicated spaces right on the premises. Available Now, Move-in Ready Cute Space: Don't miss out on this opportunity! The unit is ready for immediate occupancy, providing a cute and cozy space for you to call home. Basement is rented out separately Schedule your viewing today and step into a delightful living experience at 188 Thompson Road! ?? (id:37319)
70 The Promenade Unit# Lot 34
Port Stanley, Ontario
The Sun Model is built on your ideal lot. It comprises 2,085 square feet which includes 4 bedrooms, 2.5 baths and laundry on upper level. Main floor features flex room and large living space. Many upgrades in this home, including but not limited too, engineered hardwood flooring on both main and upper level. Natural Gas fire place, upgraded lighting fixtures and all appliances. Quartz countertops in the main living area as well as bathrooms of the home are just some of the many standard options included here. Kokomo Beach Club, a vibrant new community by the beaches of Port Stanley has coastal architecture like pastel exterior colour options and Bahama window shutters. Homeowners are members of a private Beach Club, which includes a large pool, fitness centre, and an owner's lounge. The community also offers 12 acres of forest with hiking trail, pickleball courts, playground, and more. (id:37319)
365 Manhattan Drive
London, Ontario
BRAND NEW MODEL HOME by one of the 2023 - HBA Award Winning Builders, Lux Homes Design & Build! Welcome Home To 365 Manhattan Dr., Located In The Very EXCLUSIVE And Sought-After Neighbourhood, Boler Heights. Do Not Miss Out On This Rare Opportunity! Fall In Love With This Upscale Neighbourhood, From Huge Lots And Beautiful One Of A Kind Homes. This Brand New, 3005 Sq. Ft Executive 2-Storey Home Is Finished From Top To Bottom & FULL Of Premium Upgrades. The Main Floor Shines With Its Stunning Welcoming Entryway and Eye Catching Glass Staircase, That Flows Into A Spacious Open-Concept Living Space Which Is Perfect For Entertaining. You Will LOVE The Office And All The Natural Light That Floods Into The Home! The Modern Chef Inspired Kitchen Boasts Beautiful High End Custom Cabinetry, Pot Filler, Quartz Counters And Upgraded Lighting Fixtures. A Spacious Hidden Walk-In Pantry Is Perfectly Located In The Kitchen, Which Includes An Additional Sink! There Is Enough Space In This Home To Entertain And Host With Comfort. Get Ready To Be Wowed By The Space On The Upper Floor. This Is The Perfect Family Home With 4 Generously Sized Bedrooms In Total On The Second Floor Complete With 3 Additional Bathrooms. The Master Bedroom Boasts A BreathTaking Feature Wall and Lighting, A Large Walk-In Closet with Built Ins, And A Grand 5 Piece Spa-Like Ensuite. You will Love The Convenience Of An Upper Floor Laundry. Fall In Love With The HUGE LOT, Concrete Driveway, Landscaping & Space In The Garage! So Much Space To Run Around & Enjoy The Great Outdoors! Front Yard Professionally Landscaped. You will LOVE the Backyard Deck - Perfect For Summer BBQ and Evening Teas. Wow! High End Finishes Throughout. No Detail Has Been Overlooked. Incredible Location, Steps From Shopping, Restaurants, Parks, Trails, Skiing, Great Schools Zone, Highway Close By And Other Great Local Amenities! This Home Truly Has All The Space A Family Needs! Welcome Home! Don't Miss Out On This Rare One-Of-A-Kind Gem. (id:37319)
104 Greene Street
Exeter, Ontario
Welcome to The DuoLuxe from Peninsula Homes. Duo because there is a separate basement unit, and Luxe because both are designed and finished luxuriously! You'll love the two storey home: Stone and stucco for great curb appeal, high ceilings on the main floor, large windows overlooking greenery, a full deck, big, bright windows, a spectacular kitchen, hardwood floors, ceramic tiles laid artistically, double front doors with grand entrance and chandelier, three large bedrooms upstairs and upstairs laundry. The basement unit features a full walkout, kitchen, living area, bedroom, bathroom and private laundry - a fully approved additional dwelling unit. All in a country like setting. Don't miss out, visit this one today! (id:37319)
54 Silverleaf Path
St. Thomas, Ontario
Welcome to 54 Silverleaf Path in Doug Tarry Homes' Miller's Pond! This 1200 square foot, semi-detached bungalow with 1.5 car garage is the perfect home for a young family or empty-nester. This home features all main floor living with 2 bedrooms, laundry, open concept kitchen with quartz countertop island, large pantry, carpeted bedrooms for maximum warmth and hardwood/ceramic flooring throughout. The primary bedroom features a walk-in closet and 3-piece ensuite bathroom. The Easton plan comes with an unfinished basement with loads of potential to include a large rec room, 2 additional bedrooms and it's already roughed in for a 3 or 4 piece bath! 54 Silverleaf Path is in the perfect location with a stone's throw to Parish Park (voted St. Thomas' best park 2021!). Miller's Pond is on the south side of St. Thomas, within walking distance of trails, St. Joseph's High School, Fanshawe College St. Thomas Campus, and the Doug Tarry Sports Complex. Not only is this home perfectly situated in a beautiful new subdivision, but it's just a 10 minute drive to the beaches of Port Stanley! The Easton Plan is Energy Star certified and Net Zero Ready. This home is move in ready and waiting for its first owner. Book a private viewing today to make 54 Silverleaf Path your new home! (id:37319)
120 Queen Street
Rodney, Ontario
FOR SALE - This lovely 3 year old Raised Ranch home with double car garage and finished basement in the town of Rodney ON. Approximately 2150sq ft of total finished area located close to the rec center, fair grounds, park and pool and walking distance to the main street with all the shops. and close to the 401. Interior Features include: 3 plus 2 beds, 3 full baths, Primary bedroom with ensuite and walk in closet, open concept living room, kitchen and dining room - great for entertaining, granite countertops. All appliances included. Exterior Features include ; 2 car garage, Brick Front, Large double wide driveway and deck. Don't hesitate to book your showing to see what this house has to offer. (id:37319)
701 Wonderland Road N
London, Ontario
Excellent opportunity to own this newer restaurant turn-key business in one of most popular area North West London! Minutes drive to Western University and all convenience around including Costco, future TNT grocery store etc. Approx 3400 SqFt with 98 seats, Liquor license. 9 Years successful operation. Currently serving Asian cuisine. Great chance to own this family business! Hurry! (id:37319)
845 Blacksmith Street
London, Ontario
Excellent location!!! Great opportunity for the investment. 2 minute to bus stop (route 27 directly to UWO and Fanshawe college, route 20 to downtown). Large shopping mall nearby (costco, sobeys etc). 2 storey with attached garage. 5 bedrooms good for student rental. 3 bedrooms on 2nd floor and 2 bedrooms in the finished basement. (id:37319)
