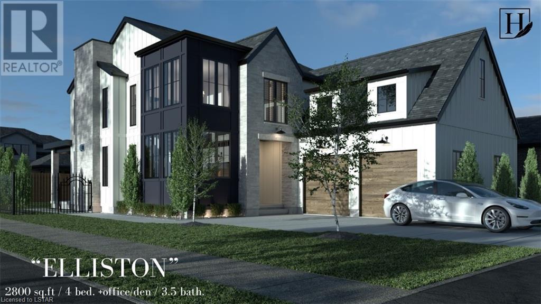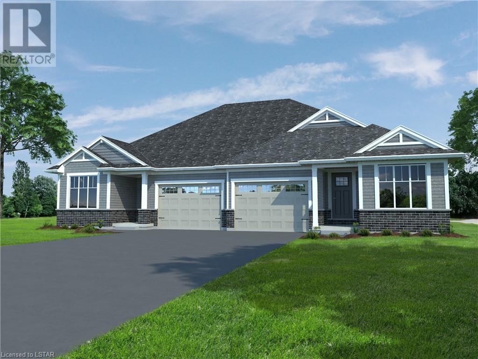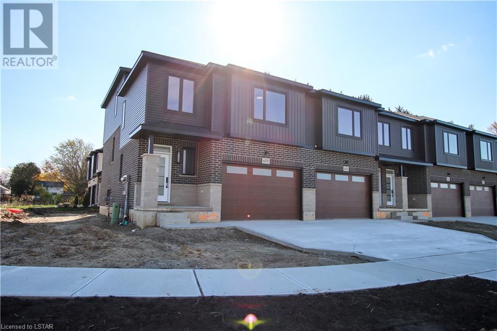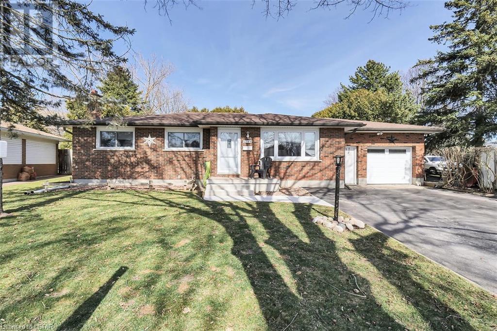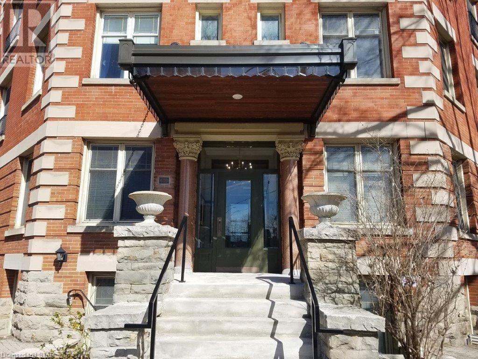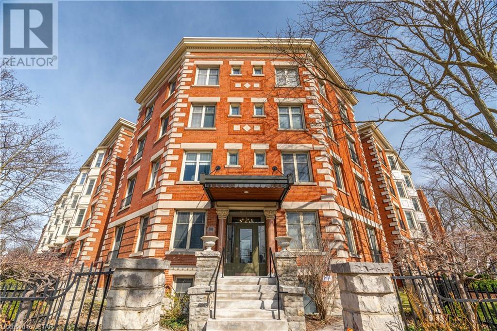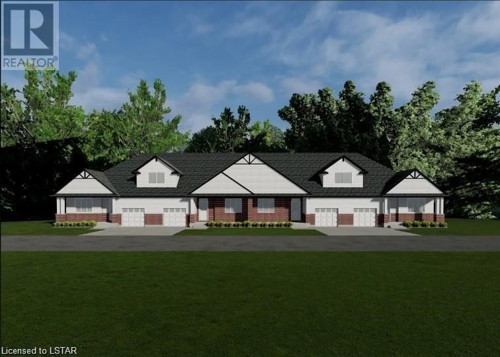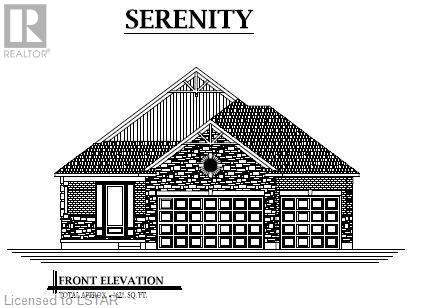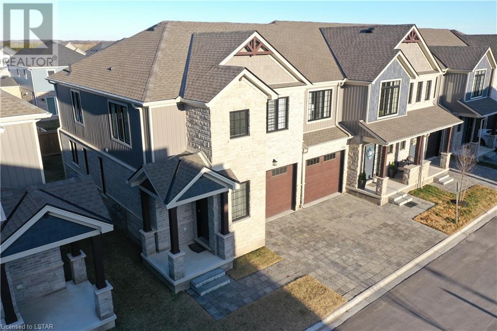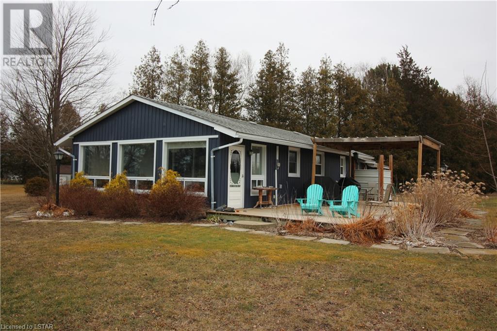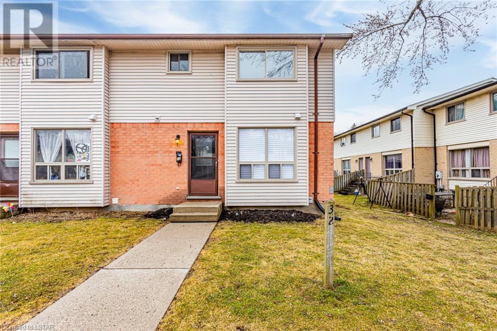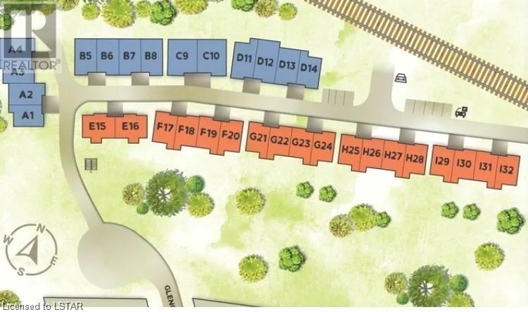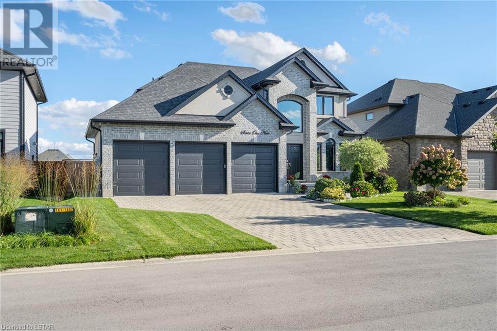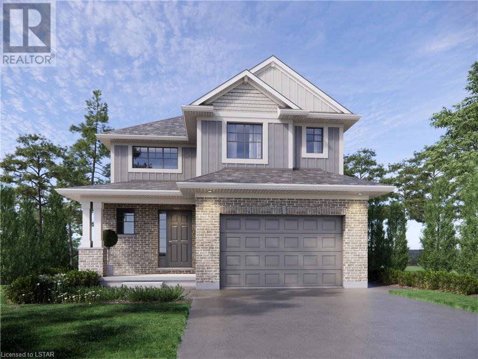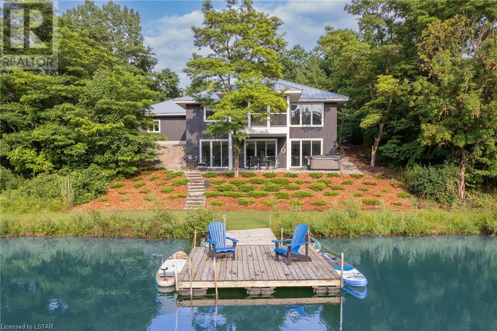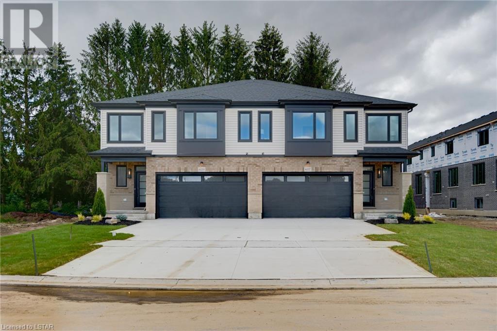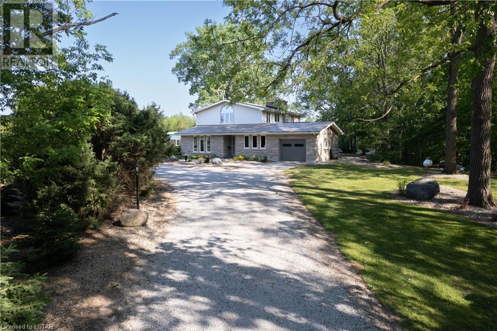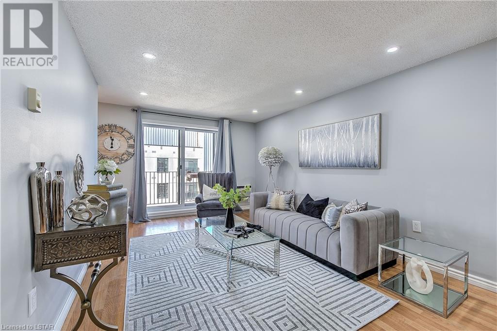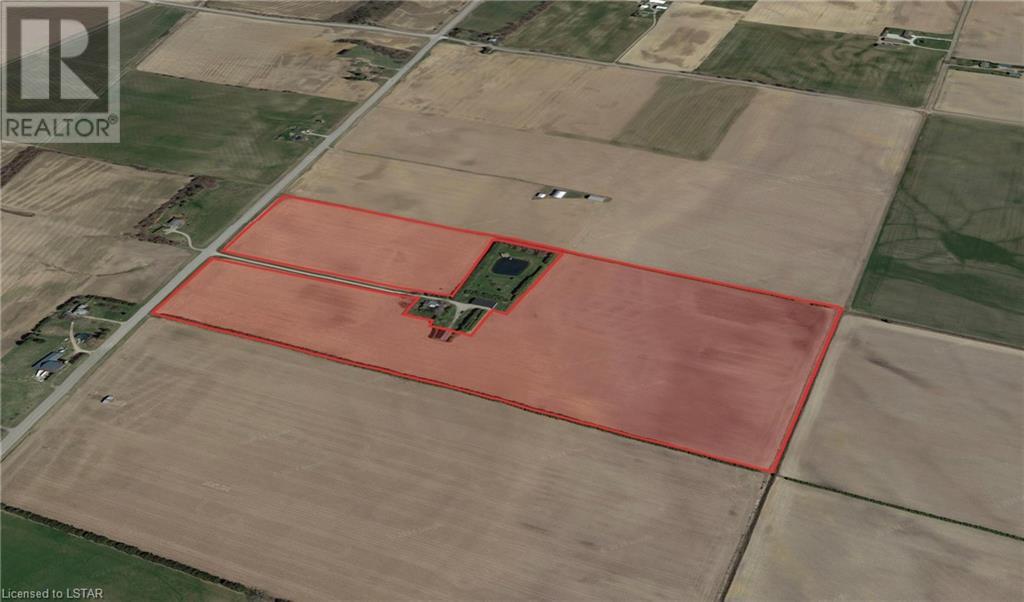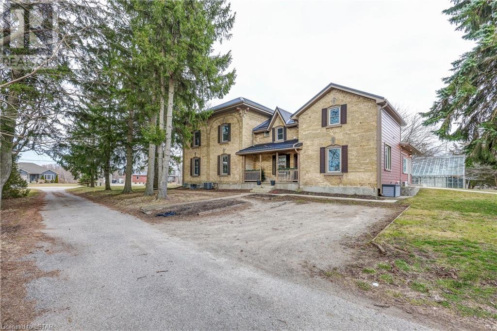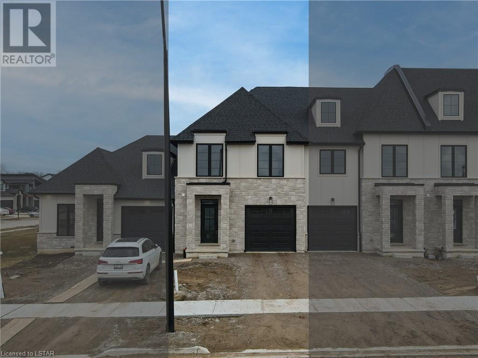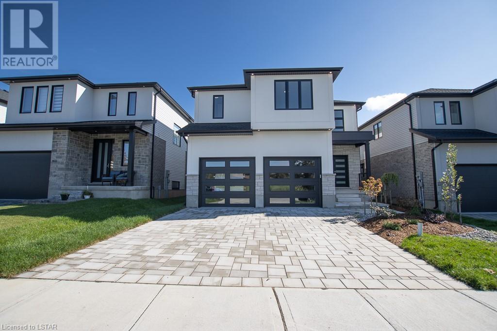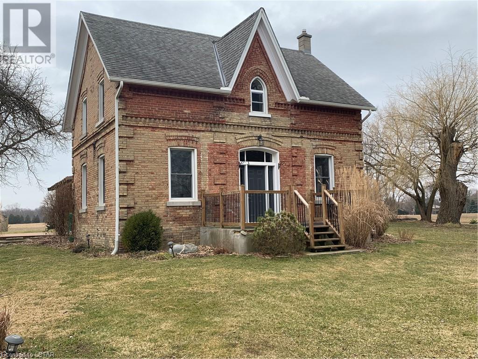Lot 88 Wayside Lane
Talbotville, Ontario
Welcome to the Elliston model by Halcyon Homes, nestled on a premium corner lot, where luxury and innovation converge to create the epitome of contemporary living. This stunning new high-end home showcases an unparalleled fusion of sophistication, functionality, and style. Impressively striking facade that seamlessly integrates sleek lines, expansive windows, and premium materials, setting the tone for the exceptional experience that awaits within. This meticulously crafted residence offers seamless flow between 4 bedrooms and 3.5 baths and 2800 square feet of luxury design. The heart of the home is the state-of-the-art gourmet kitchen, complete with walk in pantry and large island, overlooking sprawling great room with grandeur open concept design. Ample space for the entire family to live and grow for years to come. Lot is located close to ravine views, parks and short walk to sports fields, all Conveniently located in an up and coming neighborhood, this exceptional residence offers unparalleled access to the finest amenities, dining, and entertainment that the area has to offer. (id:37319)
142 Empire Parkway
St. Thomas, Ontario
Welcome to 142 Empire Parkway in Doug Tarry Homes' Harvest Run! This 2027 square foot, semi-detached bungalow with 1.5 car garage is the perfect home for a young family or empty-nester. This home features all main floor living with 2 bedrooms, open concept kitchen with quartz countertop island, large pantry, carpeted bedrooms for maximum warmth and luxury vinyl plank flooring throughout. The Sutherland Plan features a separate laundry/mudroom off the garage; perfect entry space for a busy family or someone with large pets. The primary bedroom contains a walk-in closet and 3-piece ensuite bathroom. Expand into the FULLY FINISHED basement which includes a large rec room, 2 additional bedrooms and a 3-piece bath. Nestled snugly in South East St. Thomas and the Mitchell Hepburn School District, this home is in the perfect location. You're just minutes to parks, trails, shopping, restaurants and grocery stores. This area is only 25 minutes from London with quick access to the 401, a short drive to the beaches of Port Stanely and close proximity to the future home of the VW Battery Plant. This fully electric home uses an Air-Source Heat Pump to both heat and cool with maximum energy efficiency and cost-savings to the homeowner! Doug Tarry Homes are Energy Star Certified & Net Zero Ready. This home will be complete April 12th, 2024. Book a private viewing today and make 142 Empire Parkway your new home! (id:37319)
601 Regent Street
Mount Brydges, Ontario
IMMEDIATE POSSESSION AVAILABLE! Banman Development, FREEHOLD ( No condo frees) Split level Townhome BACKING ONTO MATURE TREES ,with 3 bedrooms, 3 bathrooms, and 2 CAR DRVEWAY and 1.5 car Garage. The Kitchen features an island, quarts tops and backsplash. The Master suite on its own level with Luxury Ensuite and massive walk in closet . The Laundry room is conveniently located on the second level .JUST UNDER 2000 SQ FT, of Premium above ground floor space plus unfinished Basement, rear deck as standard. This home is conveniently located near the community center, parks, arena, wooded trails and the down town, and is appointed well beyond its price point which include quartz countertops, hardwood throughout the main floor, porcelain tile in all wet areas, glass/tile showers, 9' ceilings . (id:37319)
1289 Victoria Drive
London, Ontario
Welcome to 1289 Victoria Drive, located on a beautiful tree lined East London Street. This home features 3 Bedrooms and 2 Bath, Updated Kitchen with stainless steel appliances and loads of counter space, Fully finished basement. Other features include very private yard with 16x30 inground pool with newer liner, stamped concrete patio with Gazebo makes for fun summer days. Other features, Newer windows, patio door, main doors, Roof updated in 2014, laminate flooring, Large double deep 1.5 car garage with insulated door and opener, Back half being used as Man Cave but could be a nice shop. Great starter home. Put this one your list to view. (id:37319)
460 Wellington Street Unit# 307
London, Ontario
Live in the oldest apartment condo in Southern Ontario with many of the charming characteristics no longer found in apartments. This updated historic building provides greater space for a much lower price than many of the comparable new condos in the downtown area. The large living room with its bright southern exposure and wood burning fireplace flows openly into a family-sized dining room. You'll appreciate the floor-to-ceiling windows in the updated and well-appointed galley kitchen. Two bedrooms - one with its own ensuite and walk-through closet, the other with a versatile Murphy bed - provide creature comforts. Enjoy the exclusive recreation center, complete with fitness room, rooftop patio, whirlpool, sauna, and indoor pool. Friends and family will appreciate the visitor parking and an exclusive guest suite. Private underground parking is convenient but... you can walk to just about everything! Steps from Victoria Park, the Grand Theatre, Budweiser Gardens, downtown shopping, restaurants, entertainment... Live here to explore the London core. (id:37319)
389 Dundas Street Unit# 805
London, Ontario
This updated one-bedroom condo boasts a newly renovated kitchen, in-suite laundry, one reserved underground parking space and great floor-to-ceiling west views overlooking downtown London capturing breathtaking sunsets from the large open concept living/dining room area or the large outdoor covered balcony. Discover the perfect blend of comfort and city living in this beautifully renovated 814 sq ft unit which is move-in ready, has an over-sized bedroom, modern bathroom, enough space for an at-home office, updated vinyl flooring throughout and crown molding in the main living area. The condo fees include high-speed internet, cable TV, heat, air conditioning, water, and electricity. The building amenities include a newly renovated indoor saltwater pool, an exercise room with newly updated equipment, separate saunas for men and women, a convenience store with access from within the building, a library lounge, two expansive outdoor terraces, and a large party room available to rent for larger gatherings. This prime location in the heart of downtown London is close to restaurants, theaters, parks and bike lanes.(all measurements are approximate. Buyer to verify) (id:37319)
460 Wellington Street Unit# 202
London, Ontario
The term Hard Loft (by definition)- is widely Considered to be a loft in its truest form, a hard loft is defined by history – it is generally an old warehouse or industrial building that has been converted into a space for residential living. This is the definition for the most incredible places to call home. These legendary Hard Lofts aren't the most desirable of condo living just for nostalgia, it's the extra space, high ceilings, incredible locations, hard lofts are loved because they have it all. This master piece unit is finished with the highest quality of flooring, quartz countertops, and the finest luxury you can dream up. Let the 1915 historic vintage capture your imagination, and immerse yourself in modern luxury, back lit mirrors, multi-faceted shower heads the list goes beyond expectations. Park your car under ground in the heated garage, jack frost cant find you! Thrive in your downtime at the year round heated indoor pool, invite your friends and family to the party room, borrow the guest suite, celebrate all that living downtown in lively London has waiting for you. With the most restaurants, the best entertainment, and all the excitement just steps from your luxury doorsteps (There are two), this Hard Loft is for living your best life. (Please See Attachments for a partial list of upgrades) (id:37319)
175 Glengariff Drive Unit# 28
Talbotville, Ontario
The Clearing at The Ridge, Ready to move in April, Photos coming soon, One floor freehold condo, appliances package including, washer, dryer, stove, refrigerator, dishwasher and microwave. Unit D12 boasts 1500 sq ft of finished living space. The main floor comprises a Primary bedroom with walk in closet and ensuite, an additional bedroom, main floor laundry, a full bathroom, open concept kitchen, dining and great room with electric fireplace and attached garage. The basement optional to be finished to include Bedroom, bathroom and Rec room. Outside a covered Front and rear Porch awaits (id:37319)
Lot 11 Kelly Drive
Thamesford, Ontario
ALMOST COMPLETED! INCREDIBLE TRIPLE CAR ONE FLOOR WITH ADDED GARAGE STAIRS TO BASEMENT IN THE GARAGE - ON POOL SIZE LOT 55X127FT! SPECTACULAR 3 bedroom one floor, open concept plan with designer kitchen with breakfast bar island, backsplash and dream walk in pantry 11ft x 5ft. Great room with gas fireplace and designer mantle. Master bedroom suite with walk in closet and luxury ensuite with 36x60inch glass shower. Nicely sized additional bedrooms with close access to 4pc bath. Main floor laundry with garage access. Over 30 pot lights included! 200 AMP service. Large pool sized lot. Rich hardwoods throughout main living areas, tile in laundry and baths, solid surface counter tops, central air, concrete driveway, upgraded stone on front elevation. Let us build your forever home! STILL TIME - to make some selections! NOTE: Samples of previous completed homes in this model are available upon request. Other lots available. NOTE: Optional basement layout finishes - ask listing agent for pricing! Ready in late Spring 2024!! (id:37319)
93 Stonefield Lane Unit# 114
Ilderton, Ontario
Located in Ilderton and just a short drive from London’s Hyde Park and Masonville shopping centres, Clear Skies is a new Townhome Development by Marquis that promises more for you and your family. Escape from the hustle and bustle of the city with nearby ponds, parks and nature trails. This end unit the “Aurora” is 1651sf and features 3 spacious bedrooms and 2 ½ bathrooms. The upper floor also features a spacious computer alcove. This unit is very well appointed with beautiful finishings in and out. These are vacant land condominiums where you own your own lot. Note this unit has several upgrades added and includes a patio, gas lines to BBQ, stove and dryer, 2nd floor luxury vinyl plank in lieu of carpet, and electric fireplace with mantle, custom window coverings throughout. 5 appliances included. Plumbing fixture upgrade and garage door opener. Call quickly as this one won’t last! Note: interior pictures are not exactly as shown and layout is flipped. (id:37319)
72254 Cliffside Drive
Bluewater, Ontario
It’s your turn to own “The Lake House”. Enjoy the amazing views of Lake Huron and the beautiful sunsets. Community stairs to a very private beach, access across the street. So many recent updates in this 4 season cottage/home with 2 bedrooms 1 bath with a sunroom, located a row back from the banks of Lake Huron. The sunroom has a full row of new windows facing out to the 180 degree views of the lake and is set up to sleep extra guests if needed or to enjoy relaxing all day long. Open concept living room kitchen eating area with high ceilings and a gas fireplace. Newer split system Heat/AC heat pump. Newer 16 X 40 deck with a covered section, plus more. The work shop area is great for extra storage. You won’t be disappointed, a lot of love, enjoyment and updates have gone into this cottage over the past 6 years. (id:37319)
135 Belmont Drive Unit# 32
London, Ontario
Limited-Time Offer for this Townhome. A low 3.99% 1-Year Fixed Rate Mortgage for qualified purchasers. This townhome is located in popular South London with close proximity to major highways, shopping and schools. Wonderful location for anyone working outside of the city along with easy access to hospitals and downtown. You will find everything you need in this 3 bedroom, 1.5 bath townhome. Kitchen is bright and inviting with white shaker style cabinets. Dining area open to living room with cozy fireplace. Upstairs you will find 3 bedrooms and a 4 piece bathroom and new flooring installed. Renovated bathrooms as well. Make your finished lower level a home gym, office or extra lounging space. Laundry and storage in lower level. There is a rough-in for another bathroom if required. Fabulous location and lots of space for families. Easy access to hospitals, downtown, etc. (id:37319)
175 Glengariff Drive Unit# 26
Talbotville, Ontario
The Clearing at The Ridge, Photos coming soon, Ready to move in April. One floor freehold condo, appliances package dishwasher, stove, refrigerator, microwave, washer and dryer. Unit D11 boasts 1330 sq ft of finished living space. The main floor comprises a Primary bedroom with walk in closet and ensuite, an additional bedroom, main floor laundry, a full bathroom, open concept kitchen, dining and great room with electric fireplace and attached garage. The basement optional to be finished to include Bedroom, bathroom and Rec room. Outside a covered Front and rear Porch awaits (id:37319)
719 Radisson Lane
Mount Brydges, Ontario
Discover the perfect family oasis at 719 Radisson Lane in Mount Brydges, a stunning property backing onto a pond! This spacious home offers over 3000 sq ft of finished space, 4 + 2 bedrooms and 3.5 baths. Inside, enjoy modern conveniences like a custom kitchen with quartz countertops, engineered hardwood throughout the main and upper level, and a gas fire place to make your living room feel complete and cozy. Upstairs you'll find 4 large bedrooms, with all but one complete with built-in shelving in the closets. The primary bedroom features a large walk-in closet, along with a 5-piece ensuite! Built-in speakers throughout the house, garage, and backyard allow to listen to your favourite music from anywhere in the house. The fully finished basement provides a perfect rec room for movie night, along with two additional bedrooms, a 3 piece bathroom, and an additional room that could be perfect for a home gym, toy room, or office! The backyard is where you'll spend all of your time this summer. Walkout onto an expansive 16' x 40' deck, 32' of which is covered with lights and ceiling fans. It's perfect for family gatherings, outdoor entertainment, and allows you to enjoy the backyard even on rainy days! A 24' above-ground heated pool is perfect to keep you warm on the colder days, and let you cool down on the hot ones! The rest of the backyard is complete with a 16' x 12' shed, a concrete fire pit, and a playground, with the tranquil pond as your backdrop. You have an irrigation system hooked up to your sand point outside to keep your grass looking green all summer without hitting your hydro bill! Gemstone lighting is featured on the front of the home to really make it light up at night! A massive 3 car garage, with an extra long garage space added specifically to fit your truck if needed! This home is designed for comfort, convenience, and fun, making it an ideal choice for your growing family. (id:37319)
57 (Lot 35) Silverleaf Path
St. Thomas, Ontario
Welcome to 57 (lot 35) Silverleaf Path in Doug Tarry Homes Miller's Pond subdivision! The Mapleridge is a 1668 square foot 2 storey home with 1.5 car garage and it is simply perfect for the family. This plan features 3 spacious bedrooms on the upper floor with 2 full baths and 2nd floor laundry! The main floor is all about open concept living where you'll find a large Great Room, Dining area, Kitchen with quartz countertop and breakfast bar island. Additionally on the main floor, the powder room is perfectly placed, far from the kitchen and living area. The Great Room features a large window and the Dining area features a sliding glass patio door that exits into the rear yard. 57 Silverleaf features impeccable finishes with gorgeous luxury vinyl plank on the main and a fully carpeted upper area for maximum warmth. This home sits on a large corner lot and features extra windows along the East side, adding additional light to the open air hallway and staircase. The lower level is unfinished but allows space for a great sized rec room, additional bedroom and roughed in for a 4 piece bath. 57 Silverleaf, located in Miller's Pond, is on the south side of St. Thomas, within walking distance of trails, St. Joseph's High School, Fanshawe College St. Thomas Campus, Doug Tarry Sports Complex and Parish Park. Not only is this home perfectly situated in a beautiful new subdivision, but it's just a 10 minute drive to the beaches of Port Stanley! The Mapleridge Plan is Energy Star certified and Net Zero Ready. 57 Silverleaf is currently under construction and move in ready for May 31st, 2024. Book a private viewing today and become 57 Silverleaf's first family! (id:37319)
10099 Jennison Crescent
Grand Bend, Ontario
MUSKOKA IN GRAND BEND | WATERFRONT ON PRIVATE LAKE w/ SPECTACULAR VIEWS | FULLY FURNISHED TURNKEY PACAKAGE | STEPS TO SANDY BEACH ACCESS: Welcome to Wee Lake, Grand Bend's best kept secret featuring a crystal clear sparkling blue spring fed private lake for swimming, paddle boarding, fishing & kayaking + stellar skating & family hockey in the winter + access to the Ausable River for even better fishing! Fall in love with this young custom 4 bed/4bath walk-out bungalow, one of only 5 lakefront properties nestled into this secluded subdivision, which is a small & quiet single cul de sac community on the beachside of the HWY. With only 36 parcels total & lake access limited to Wee Lake residents (sharing 1/36 ownership of lake), this tranquil & peaceful naturally fed sparkling phenomenon is barely used. This stunning architecturally designed custom masterpiece fronts the lake w/ 134' of priceless linear water frontage. Providing exceptional main floor living framing-in nonstop lake views + a sprawling lower level walking out to your included hot tub & swimming/fishing dock just 50 ft from your poured concrete patio, this is a 10+! The layout is brilliant, w/ soaring main level ceilings inc. an impressive 20+ ft vault & 10 ft ceilings throughout rest of main, a stellar master suite w/ ensuite/walk-in, laundry w/ sink + 2nd laundry in lower, 2 more main level bedrooms (one w/ a 1/2 bath ensuite/ ideal for home office), 2 sunrooms (guest sleepers), 2 gas fireplaces, lower level walk-out w/ bed & full bath + wall to wall windows - simply perfect. Imagine sipping your morning coffee while the kids or grandkids swim off your private dock w/ the dogs enjoying their fenced in yard / dog run. As an ideal family get away, short term rental money maker, or principal residence in the booming beach town of Grand Bend, this is a winner, just to steps to one of our most secluded area beach access points, the Pinedale Rd beach path. Turnkey package including furniture & appliances! (id:37319)
611 Regent Street
Mount Brydges, Ontario
CLICK MULTI-MEDIA FOR 3D TOUR PREMIUM PIE SHAPE DEEP LOT Banman Developments Newest Community Timberview Trails This is a FREEHOLD( No Condo fee) SEMI-DETACHED Split-level with 3 bedrooms, 3 bathrooms, With 2 CAR GARAGE and DRIVEWAY .JUST UNDER 2000 SQ FT, of Premium above ground floor space plus Basement, The Master suite is on its own level with Luxury Ensuite and massive walk in closet . Some of the features include granite throughout, hardwood throughout the main floor, ceramic tile, premium trim package. Rear deck as standard. This home is conveniently located near the community center, parks, arena, wooded trails and the down town, and is appointed well beyond its price point which include quartz countertops, hardwood throughout the main floor, tile in all wet areas, glass/tile showers, 9' ceiling. not to mention a Lookout basement with 9' Ceilings as well. Call for your Private showing today! (id:37319)
307 Parkhill Drive
North Middlesex, Ontario
Welcome to 307 Parkhill Drive, a stunning property offering the perfect blend of spacious living, captivating outdoor scenery with desirable AG1 zoning, along with modern amenities. Situated on over 2 acres of meticulously landscaped land, this estate boasts over 4,200 square feet of living area, providing ample space for luxurious living and entertainment. The main floor features a gracious foyer that leads to the heart of the residence, a spacious living area with an abundance of natural light. Relax in the warmth of three fireplaces that creates an ambiance that is both cozy and elegant. The kitchen is equipped with top-of-the-line appliances, updated tile backsplash and ample granite counter space. Whether hosting a formal dinner party or enjoying a casual family meal, the adjacent dining area offers the perfect setting. Retreat to the tranquility of the recently renovated primary suite, featuring a generous layout, ensuite bathroom, walk-in closet, and a private deck. Four additional bedrooms provide ample space for family members or guests. With a total of five bathrooms, convenience, and privacy are at the forefront of this remarkable home. One highlight of this property is the newly built 30' x 50'timber frame insulated dream shop with commercial grade wiring & propane heater, perfect for hobbyists, DIY enthusiasts, or a home-based business. Additionally, the property is wired for a backup generator. Check it out today! (id:37319)
95 Base Line Road W Unit# 1003
London, Ontario
This beautifully maintained 2-bedroom condo on the top floor is now available for possession. Situated in a meticulously kept building with an exercise room on the main floor, this residence boasts recent renovations, including upgrades to the paint, kitchen, bathrooms, and light fixtures. Step into a bright and inviting space adorned with newly installed pot lights in the living/dining room and bedrooms. The master bedroom features an en-suite bathroom and a spacious walk-in closet, offering a private retreat within your home. Practicality meets luxury with in-unit laundry facilities and additional closet space, ensuring ample storage for your belongings. Located in a tranquil yet conveniently accessible area, this condo provides easy access to hospitals, HWY 401, public transportation, shopping centers, parks, and all essential amenities. Ready for you to simply move in and start enjoying, seize the opportunity to embrace a serene lifestyle in this quiet and convenient neighborhood. (id:37319)
0 Ridge Line
Blenheim, Ontario
Cash crop/ Specialty crop farm. 45 Acre parcel with 43 workable acres. Prime Loam and Clay Loam soil. Tile drained with maps available. Grid soil sampled in Fall. Soil fertility maps available. Strong yield history. Soys in 2023. Ready for corn. Small storage building with concrete floor. Excellent location being close to Ridgetown and Blenheim. Paved frontage. Available for Spring closing. (id:37319)
53579 Calton Line
Bayham, Ontario
Welcome to this stunning century home with modern updates and plenty of space for the whole family! Situated on a spacious lot, this property boasts a large four-bedroom, two-bathroom main house along with an attached two-bedroom accessory dwelling, offering flexibility and convenience for multi-generational living or rental income. As you step into the main house, you'll be greeted by the charm of a century home blended seamlessly with contemporary comforts. The heart of the home is the updated custom kitchen, featuring built-in appliances and a stylish quartz island perfect for meal prep and entertaining. Adjacent to the kitchen is the newly renovated family room, complete with a cozy fireplace, creating the ideal space for relaxation and gatherings with loved ones. With its modern amenities and classic charm, this home offers the perfect blend of comfort and style. Outside, you'll find a host of amenities designed for enjoyment and convenience. A new steel roof ensures durability and longevity, while the in-ground swimming pool, cleverly situated under a greenhouse, extends the swimming season, allowing for three-season enjoyment. Whether you're lounging poolside on a warm summer day or taking a refreshing dip in cooler weather, this backyard oasis is sure to delight. For those with hobbies or a need for additional storage space, the property features a large 30 x 30 insulated shop. Complete with in-floor heating, a 12ft overhead door, and nicely finished in Reline, this shop offers versatility and functionality for a variety of uses.In summary, this spacious century home offers the perfect blend of historic charm and modern amenities, with plenty of space for comfortable living and entertaining. Whether you're relaxing by the fireplace, enjoying a swim in the pool, or pursuing hobbies in the shop, this property has something for everyone to enjoy. Welcome home! (id:37319)
6713 Hayward Drive
Lambeth, Ontario
The Lambeth Manors Townhomes radiate Luxury & Grandeur Inside & Out with Upgraded Finishes and Thoughtfully Planned Floor Plans. The Interior Two-Storey Lure Models are 1,745 SqFt with 3 Beds & 2.5 Baths, featuring 9' Ceilings on Main Floor and Oversized Windows throughout. The Kitchen is Fitted with Slow-Close Cabinetry and Quartz Countertops + Engineered Hardwood and 12X24 Ceramic Tile throughout Main Level. The Primary Suite Features a Large Walk-In Closet & Luxurious 4-Piece Ensuite complete with a Glass Enclosed Tile Shower & Dual Vanities. Breezeways from Garage to Yard provide Direct Access for Homeowners, meaning No Easements in the Rear Yard! The Backyard is Ideal for Relaxing with Family & Friends, Featuring 50' Deep Backyards! This Area is in the Lively & Expanding Community of Lambeth with Very Close Access to the 401/402 Highways, a Local Community Centre, Local Sports Parks, and Boler Ski Hill. (id:37319)
2286 Wickerson Road
London, Ontario
The Sequoia is the latest edition to the Pine Tree Homes portfolio. The elegant 2 storey foyer leads into this 4 bed 3.5 bath 2635 sq ft home which is specifically designed for your upsizing family. Open concept along the back of the home with large chefs kitchen, walk in pantry and ovesized island. Large bright eating area with walk out to covered rear space for outdoor entertaining, and an expansive great room with electric fireplace. Mudroom with its own walk in storage space are off the garage entrance.The second floor boasts a large primary bedroom with magazine worthy ensuite and walk in closet, a guest suite with its own ensuite and walk in closet, and 2 other good sized bedrooms with ensuite privelage and walk in closets. Second floor laundry with sink and storage is a must for any busy family. Located in Wickerson Woods of Byron this location offers walk on skiing and boarding and year round walking trails. The cozy village of Byron has every amenity your family will need with shopping, bars and restaurants, and Springbank Park just a stones throw away. This home has it all so book your showing today! (id:37319)
3677 Montrose Street
Glencoe, Ontario
Just move in and enjoy. This all brick 2 storey century home situated on just under 1 acre (.98 acre) tree'd and landscaped lot was extensively renovated in 2011. Renovations included all exterior doors, new drywall, wiring, plumbing, windows, new kitchen and baths, beautiful wood staircase, interior doors and trim, flooring, furnace, central air, lighting, electric fireplace, shingles and insulation. Covered side porch with stamped concrete off kitchen. Home features 3 bedrooms and 3 piece bath on upper level, main level features open concept family room with electric fireplace and living/dinning area separated by a beautiful wood staircase. A 24' X 24' 2 car insulated garage/shop with 16' automated door, hydro and concrete floor was added in 2012. Plenty of room for vehicle parking. Lots of room for a vegetable garden and outdoor activities. Located central to London, Strathroy, Chatham and Sarnia. Town amenities include 2 banks, 2 grocery stores, 2 pharmacies, medical clinic, optometrist, Tim Hortons, Subway, restaurants, hockey and curling arenas, public pool and splash pad. Daily Via Rail service. Minutes to 4 Counties Hospital and Wardsville Golf Course. Home is vacant and available for quick closing. (id:37319)
