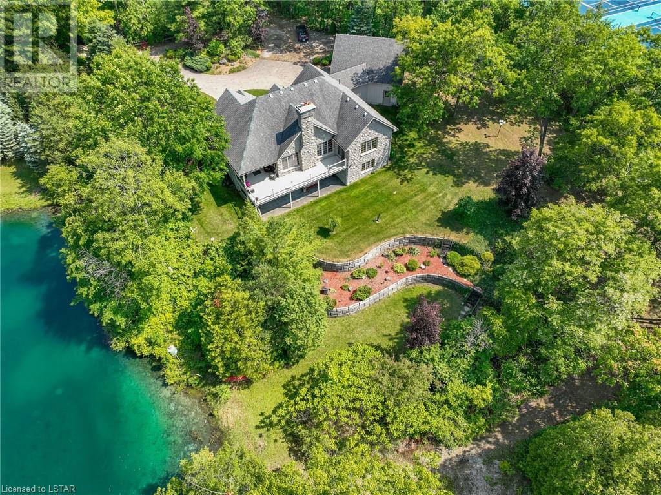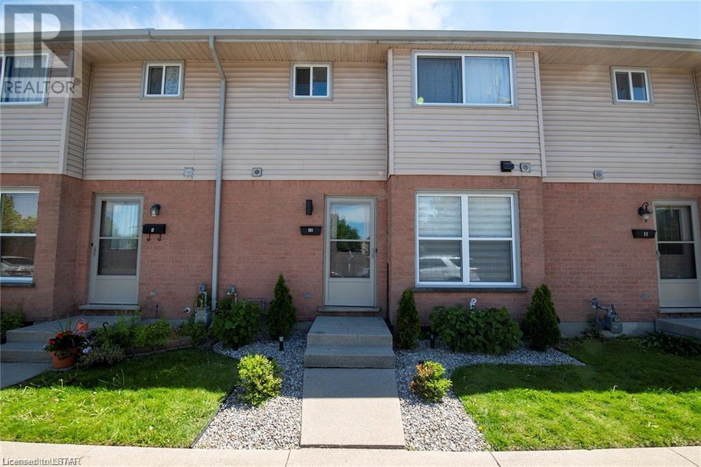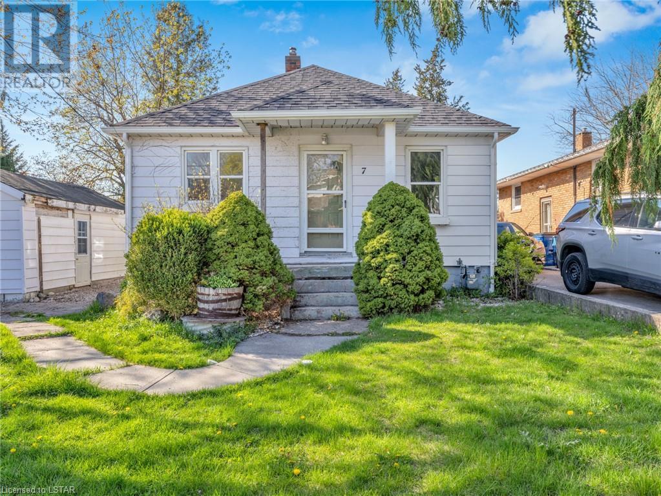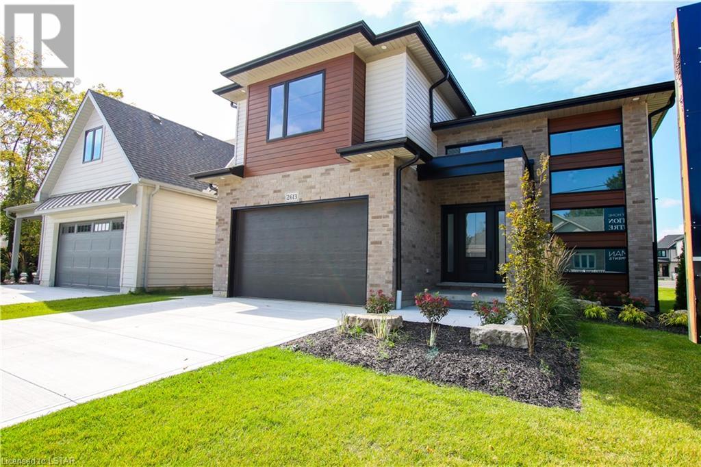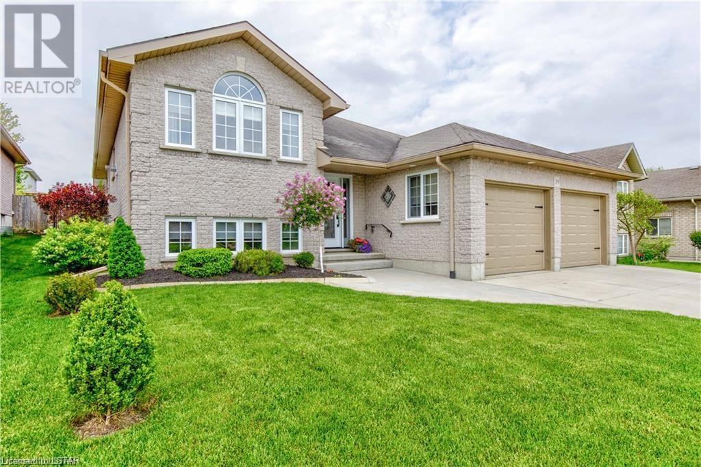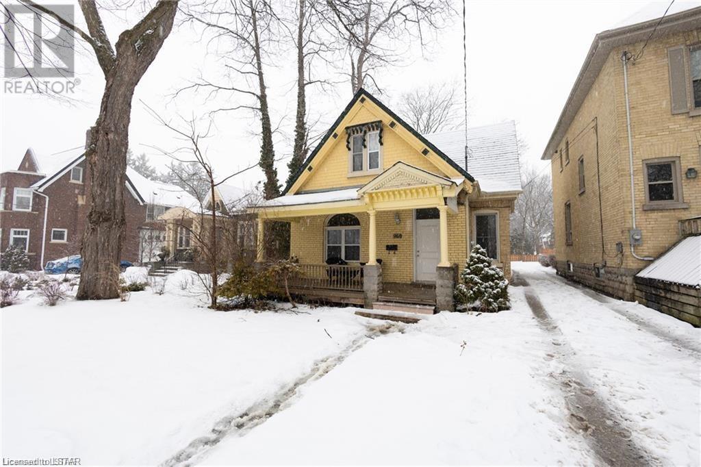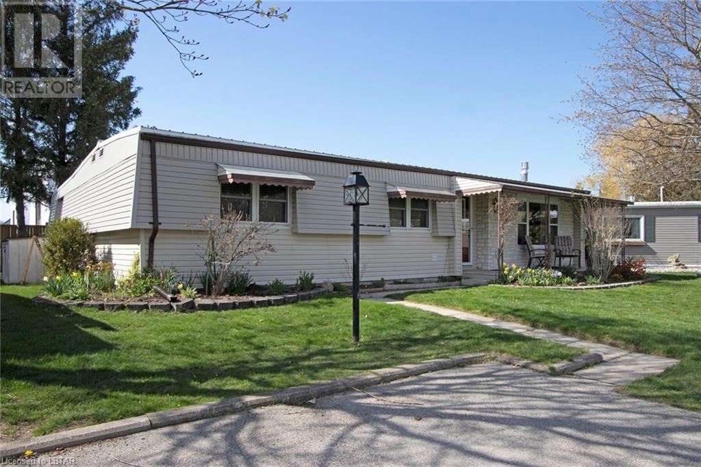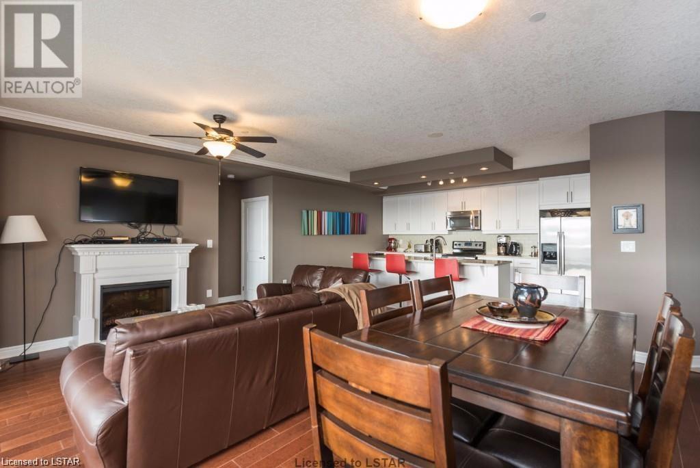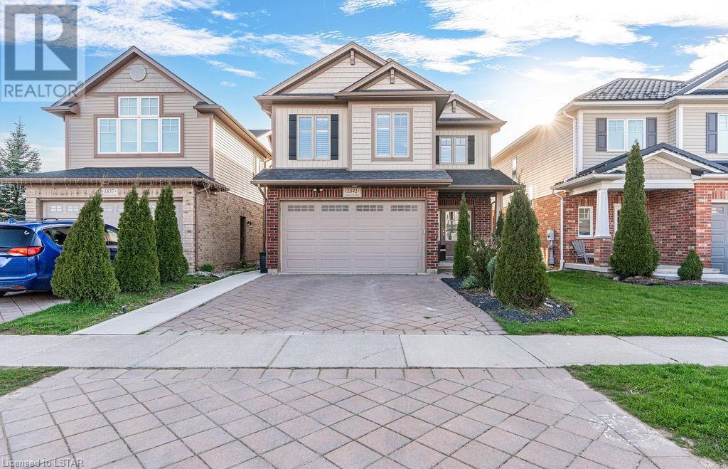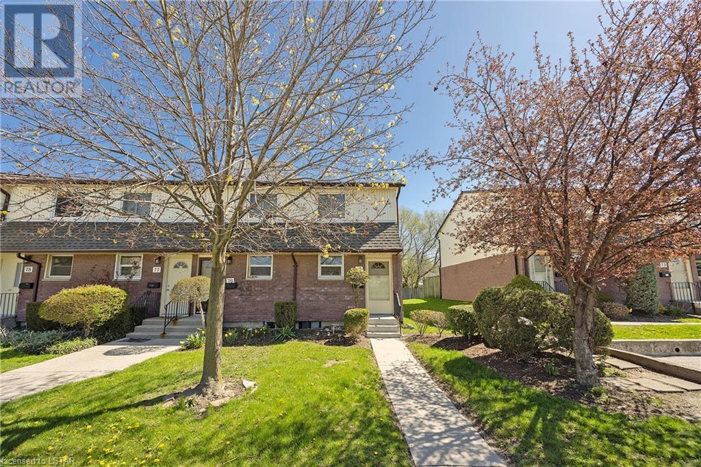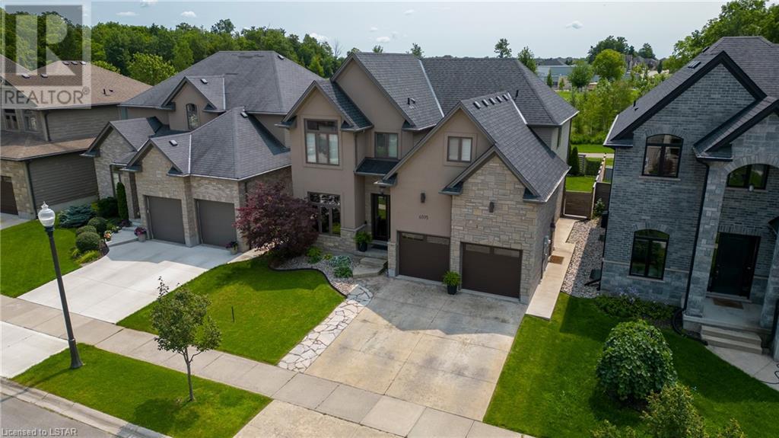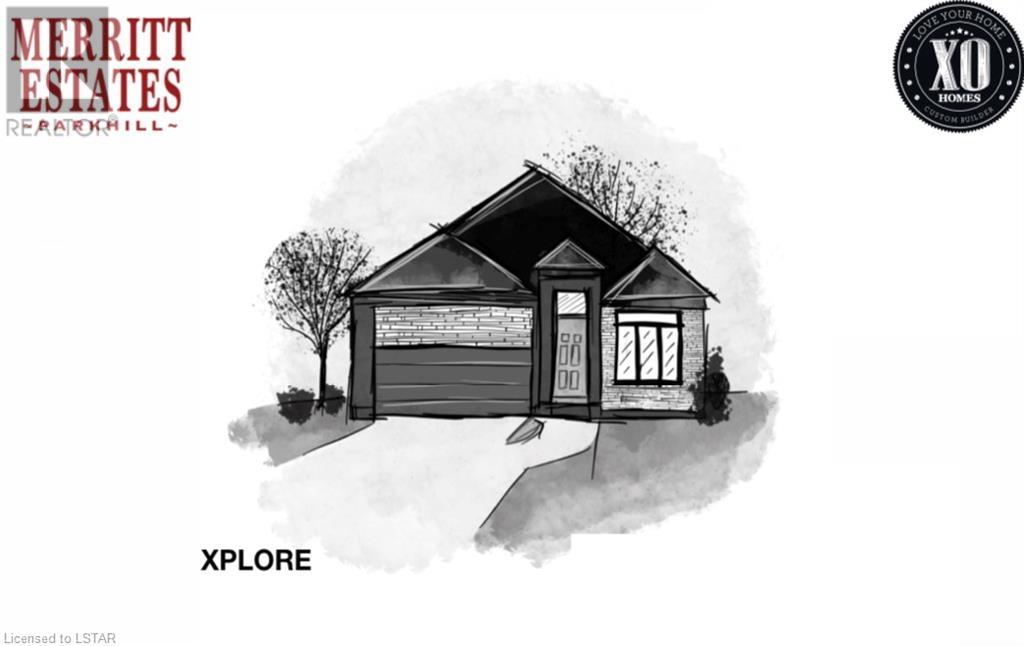10109 Jennison Crescent
Grand Bend, Ontario
Over 1.7 Acre Exclusive Lakefront & Riverfront Estate, in sought after Wee Lakes Estate, Grand Bend. Nestled between a private swimmable lake & serene river, this lavish Steeper Custom-Built Stone Home boosts ultimate privacy. Newly renovated & unrivaled in its beauty & caliber, with vaulted cathedral ceilings, open concept design, picturesque loft, 2 custom fireplaces, heated floors, main floor laundry, new paint & carpet, expansive covered deck & porch, panoramic windows, built-in racking system, cellar, & spacious walk-out fully finished basement. The luxurious & spacious primary bedroom features unparalleled scenic lake & river views, cozy sitting area, 2 walk-in closets, whirlpool tub, & direct access to a private back deck. The spacious kitchen is a chef's dream, with its gorgeous finishes & custom-built wood cabinets. With stunning views in every direction, this palatial estate offers endless outdoor adventures, from scenic canoe trips with direct access to Pinery Provincial Park, fishing by the river, to diving into the swimmable lake. The grounds feature luxurious manicured lawns, with mature trees, your own private walking trail to the river & lake, & a charming custom wooden water wheel. As dusk falls, gather around the fire pit or host memorable gatherings on a expansive stone patio, overlooking the luscious scenic grounds. With deeded access to Wee Lakes Beach, a community dock, & an abundance of parking, including room for your RV or boat, this property is a rare one-of-a kind estate. It's where luxury meets nature, where every sunset is a masterpiece, & where dreams materialize. Wee Lakes Estates has an incredible sense of community, with several social gatherings throughout the year. Ideally located near golfing, shops & restaurants, & within walking distance to Lake Huron & walking trails. With breathtaking views, a newly renovated open concept design & signature craftsmanship, discover this ultimate luxury dream home at 10109 Jennison Crescent. (id:37319)
757 Wharncliffe Road S Unit# 10
London, Ontario
Welcome to 757 Wharncliffe unit 10! This spacious townhouse features 3 bedrooms, 3 bathrooms, large windows and laminate flooring throughout! On entering the home you are greeted into a stylish, bright, updated kitchen with stainless steel appliances with contrasting black hardware. The glass tile backsplash adds a sense of sophistication and luxury to the space that pulls everything together. As you make your way past the kitchen you are greeted with a large living/dining area with a built in electric fireplace that adds warmth to the area. Perfect for entertaining, the natural flow of the main floor provides an ideal space for family and friends to gather together. On the upper level you will find the primary bedroom, as well as 2 nice sized bedrooms and a full bathroom. As you make your way to the fully finished basement, you will be surprised at the amount of space that you will have. There is a large recreational room awaiting your own personal touches, whether it is a hobby area, personal gym, TV room, the possibilities are endless. You will also find a beautiful bathroom, with a modern stand up shower as well as a bright laundry area. Outdoors you have your own dedicated space, for outdoor activities. This home is located close to shopping, transit, schools and so much more! Pics are from prior to current tenants residency (2021 to current). Tenant has given notice that they will be vacating by June 1st, 2024 for Vacant Possession. (id:37319)
7 Edna Street
Chatham, Ontario
Step into this charming, recently renovated two-bedroom detached home that exudes coziness and brightness. The property boasts a spacious four-piece bathroom and a large backyard, perfect for relaxing or entertaining with ample green space. Situated in a convenient location close to schools, shopping centers, parks, and with easy access to Highway 401, this home offers the ideal blend of convenience and tranquility. Priced at $1695.00 plus utilities, this residence promises a comfortable lifestyle in a peaceful residential setting, making it a must-see for those seeking a harmonious living experience. (id:37319)
2613 Queen Street
Mount Brydges, Ontario
MODEL NOW UP FOR SALE, WITH A FULLY FINISHED BASEMENT AND ITS OWN SEPARATE ENTRANCE, by Banman Developments! Step inside our brand-new, spacious 1837 sq ft 4-bedroom, 3-bathroom 2 Storey Model home, complete with a 2-car garage. Get ready to be wowed by the separate Master suite, boasting a luxurious ensuite and a huge walk-in closet. Downstairs, enjoy nearly 9' ceilings and plenty of sunlight flooding in through large windows, with its own private entrance to the garage. On the main floor, you'll find a welcoming open layout with 9' ceilings and beautiful engineered hardwood flooring throughout. Plus, the kitchen features custom-made cabinets by GCW and stylish quartz countertops in both the kitchen and bathrooms. Don't miss out on the chance to own this stunning home – book your viewing now! (id:37319)
39 Dannecker Road
Stratford, Ontario
Welcome to desired Jenn Anne Subdivision. This one owner home shows pride of ownership throughout. 2+1 bedroom plus office all brick ranch has had numerous updates including new roof 2023, granite counters, garden doors off dining room to covered composite deck with fenced yard & locking Iron gates. Master bedroom has his/hers walk in closets & 5 piece bath. Kitchen appliances is one year old. Lower level fully finished with rec room, built ins, and 1 of 2 laundry rooms (main & basement) Office and large bedroom as well as huge cold cellar. Full 2 car garage and water tank owned. Sellers are the parents of the listing agent. (id:37319)
960 Richmond Street
London, Ontario
Steps to WESTERN! Lots of Nearby Transit also. This awesome 5 Bedroom student home is available for May 1, 2024. Two bedrooms on the main floor with 1.5 bathrooms and 3 bedrooms on the upper level with another full bathroom. Main floor open concept living room and kitchen! Comes with fridge, stove and dishwasher. Ensuite laundry on the main floor. NO basement. Whole House rental! Parking for 4 vehicles in a private lot behind the house. Beauty front porch for street views. All inclusive $825 Per room, easy for budgeting (id:37319)
57 London Hunt Circle
Grand Bend, Ontario
If you have been waiting for one of these homes to become available on a quiet crescent street don't wait any longer! This home has 2 bedrooms, 1 1/2 baths, 2 living rooms and a craft room with lots of cupboard storage. Furnace & central air replaced in 2024. This home was just freshly painted throughout. Front living room has a lovely gas fireplace w cabinetry built in on both sides. It also features a front porch for relaxing on & a generous covered deck on the back. The roof is steel. The washer & dryer are full sized & only 2 yrs old. The dining room is very generous in size & can accommodate a large dining room set. Grand Cove is a gated adult lifestyle community located within a 10 min walk of Lake Huron & all Grand Bend offers. There is a heated pool, shop for wood working, pickle ball court, lawn bowling, gym, pool table, library, laundry & a Club House for meeting up with your new found friends. (id:37319)
330 Ridout Street N Unit# 1307
London, Ontario
2 PARKING + STORAGE LOCKER - Bright Open 2 Bedroom, 2 Bathroom, Executive Condo at the Renaissance II! 1455 Sq Ft (Plus 184 Sq Ft Balcony). Well Designed Condo has Private Master Bedroom, w/ Dream Ensuite & Walk-In Closet on 1 Side of Condo, & Private Guest Bedroom with Walk-In Closet on the other side. Bright Open Chef's Kitchen with Pantry is Perfect for Entertaining. High End Stainless Steel Appliances Complete with Customized Granite Counters in the Kitchen & Baths. In-Suite Laundry. Balcony Provides Ample Space for Patio Furniture & Personal BBQ. Upgrades include Hardwood Floors, Modern Fireplace, & Berber Carpet in Bedrooms. 2 Premium Parking (U/G 67 & U/G 68) + Storage Locker (P4-63). Facilities include: Exercise Centre, Massive Party Area with Pool Table, Theatre Room, Outdoor Terraces w/ Gas Fireplace, BBQs, Putting Green, Patio Furniture & 2 Guest Suites! Low Condo fees Include: HEAT, COOLING (A/C), WATER (Hot), BUILDING INSURANCE/MAINTENANCE ETC. Walk to Everything! Budweiser, Forks of the Thames & Your Office! No Snow to Shovel, No Grass to Cut! (id:37319)
1841 Cedarhollow Boulevard
London, Ontario
Lots of space for the growing family! Welcome to the lovely North London neighbourhood of Cedarhollow! This 2200+sq ft. 4 bed home has a modern and stylish feel. The large foyer leads to the open concept living and kitchen complete with new cabinets, center island, and quartz countertop. Lovely transom windows and 9ft ceilings create a grand atmosphere and allow for lots of natural light. Heading upstairs you will find a neat little desk/reading alcove, upper floor laundry and 4 vary spacious bedrooms (one of which is functioning as an extra living space which speaks to this home's versatility). Primary room has large WIC and generous ensuite with makeup counter and tiled shower. The large fully fenced yard comes with a cozy custom built covered sitting area which is perfect for entertaining and stoned firepit that allows for warm family evenings by the campfire! Updated flooring and California Shutters throughout. Huge basement area ready to be finished to your taste! Just steps across the road from Cedarhollow PS and close to parks, playgrounds, trails, and other amenities. (id:37319)
1919 Trafalgar Street Unit# 75
London, Ontario
Fabulous end unit. This condo has been well cared for. Step into a beautiful white kitchen with newer appliances. Great backsplash and counter, lots of cupboards. Engineered wood flooring throughout the main floor. Newer patio door and very cute patio and garden!! 2 bedrooms on the upper floor. Updated bathroom with 10' jet tub. The lower level features another bedroom. This level was renovated with insulation and new drywall and upgraded carpet. Most baseboard heaters have been replaced. water heater is owned, new in 2019. This is a real beauty. Come and see it today! (id:37319)
6595 Upper Canada Crossing
London, Ontario
Welcome to this beautiful executive home nestled in the prestigious southwest Talbot Village neighbourhood. This amazing home boasts an impressive 3500 sq. ft. of living space, thoughtfully designed with 5 bedrooms and 4 bathrooms to accommodate your every need. Stunning curb appeal of features such as stone exterior and a double wide stamped concrete driveway set the tone for this impressive home. Stepping inside, the spacious foyer welcomes you with modern finishes throughout. The front sitting room, complemented by a dining area, provides the ideal setting for larger family gatherings and special occasions. The open concept kitchen is a culinary enthusiast's dream, featuring abundant cupboard space, stainless steel appliances with gas stove, and a convenient kitchen island for those casual dining nights. The double-sided electric fireplace adds warmth and charm, bridging the kitchen and living room seamlessly. Outside the backyard offers your very own private oasis, highlighted by an in-ground saltwater pool for endless relaxation and enjoyment. With no rear neighbours and backing onto trails and parks this space is perfect for family walks and the kids to play. A 2-piece bath and convenient mudroom offering inside access from the heated garage with man door complete the main level. Upstairs, discover four generously sized bedrooms, complemented by a well appointed 5-piece bath. The master bedroom is a true retreat, featuring a large walk-in closet and spa-like 5-piece ensuite. Beautiful walk-in shower and free-standing soaker tub, complemented by double sinks. The laundry room on this level further enhances ease of living. The lower level, you'll find an entertainer's paradise with a spacious wet bar, equipped with a dishwasher and bar fridge. Additional space offers versatility for a bedroom or office, complete with a 3-piece bath. Backing onto a serene park and walking trails, it's ideally located close to schools, shopping centres, and tons of amenities. (id:37319)
206 Merritt Court Unit# Lot 19
Parkhill, Ontario
Welcome to Merritt Estates in Parkhill, where luxury living meets impeccable craftsmanship. Prepare to be captivated by the stunning XPLORE floor plan, meticulously crafted by XO Homes. This to-be-built 1703 sq ft bungalow on 206 Merritt Crt (Lot 19) promises to exceed your expectations with its high-end finishes and meticulous attention to detail. The open-concept main floor boasts 9 ft ceilings, creating an airy and spacious ambiance. Entertain guests in style in the exquisite kitchen featuring quartz countertops, complemented by a cozy eat-in breakfast area with a sliding patio door proving backyard access. The great room and separate dining area offer versatile spaces for both relaxation and gatherings. Discover comfort and convenience with two generously-sized bedrooms on the main level, each accompanied by its own ensuite. The primary bedroom further indulges with a large walk-in closet, while a powder room off the inviting foyer ensures convenience for guests. Unleash your creativity in the unfinished basement, which will have a rough in for a third full bathroom. With ample space, envision the possibility of adding two additional bedrooms, a sprawling recreation room, or even a granny suite to suit your lifestyle needs. Don't miss the opportunity to make 206 Merritt Court your new home, where luxury, comfort, and convenience harmoniously come together. At XO Homes, they understand that your dream home is unique to you. That's why they offer many other floor plans which can be built on their available lots in Parkhill, and all to-be-built models are fully customizable, including the unfinished basements included with all models. Contact us for more lot and model options, a full builder package is available upon request. SPRING PROMO OFFER NOW AVAILABLE, $35,000 CASH BACK ON CLOSING PLUS NUMBEROUS UPGRADES INCLUDED IN THE PURCHASE PRICE, TOTAL PROMOTION VALUED AT APPROX. $75,000. Contact us for more information today! (id:37319)
