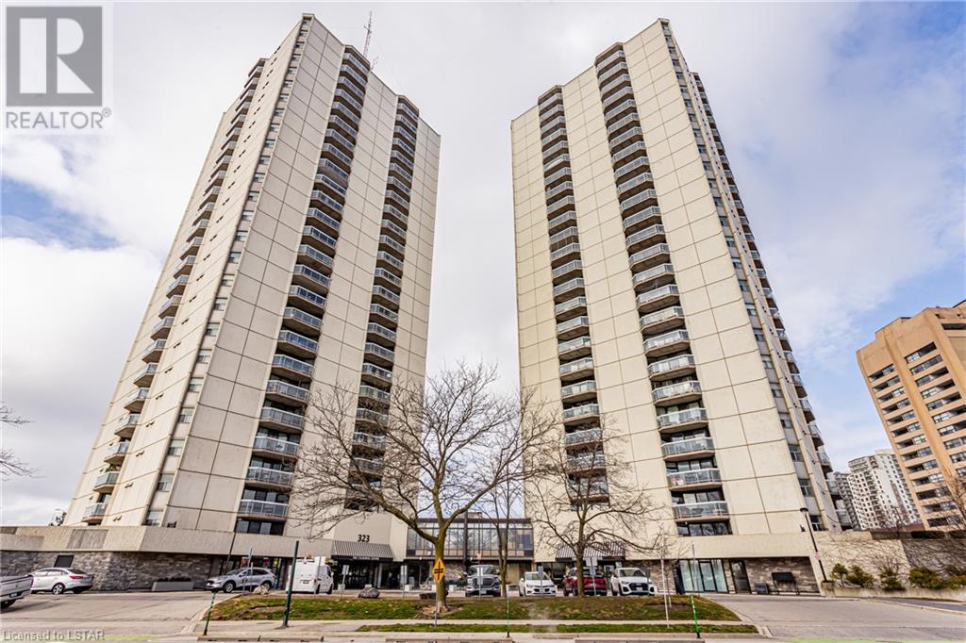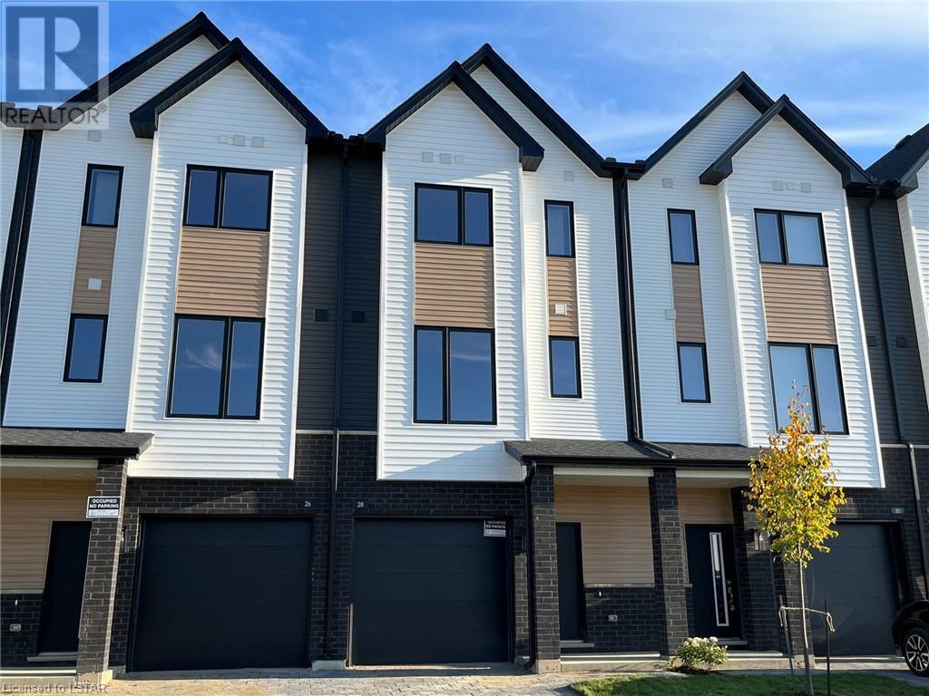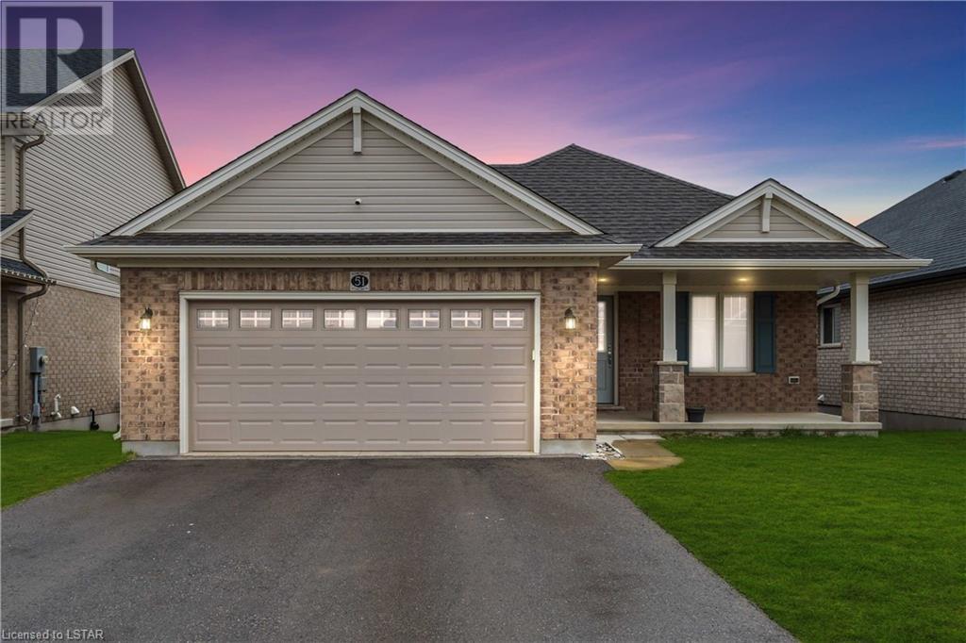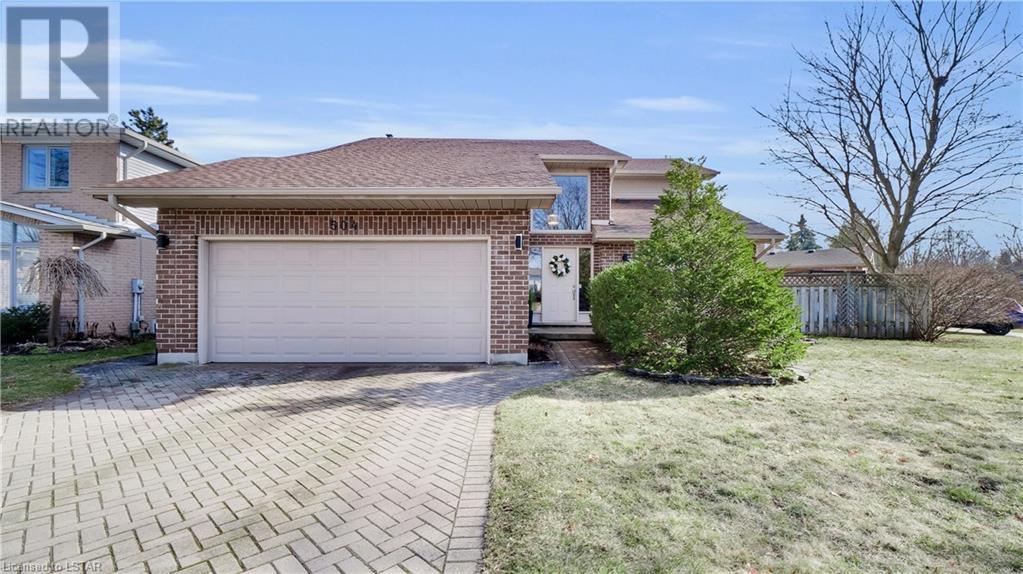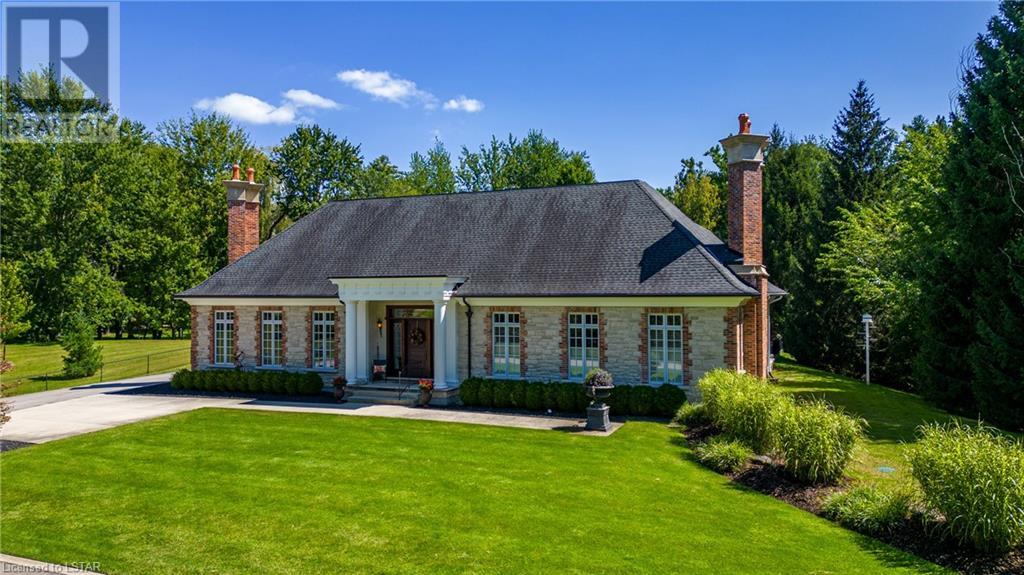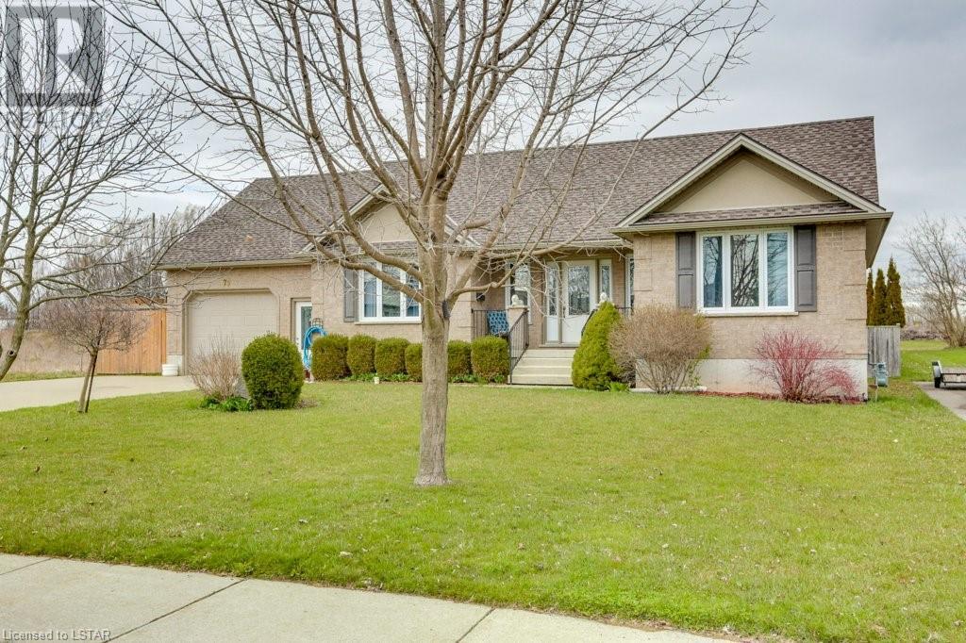2290 Torrey Pines Way Unit# 23
London, Ontario
One floor living on your checklist? Check out this beautiful detached home in the sought after enclave of Legacy of Upper Richmond Village by Graystone Custom Homes. But fear not—there is plenty of room for everyone with 4 bedrooms (2+2 layout), 3 bathrooms, a den, and a huge family room in the lower level. The large windows courtesy of the lower walkout allow tons of natural light in. The spacious primary bedroom has a luxurious 5-pc ensuite and there is also the convenience of a laundry room on the main floor (sellers currently have laundry pair in basement). While Mother Nature figures out if Spring is here to stay or not, you can curl up by the gas fireplace in the bright and open living room and, if the sun makes an appearance, head out onto the oversized deck that spans the entire width of the property. Options galore!! The GCW kitchen boasts a large island with seating - a perfect layout for family gatherings and entertaining. Double attached garage with concrete paving stone driveway. This property is located in an ideal spot with close proximity to shopping, University Hospital, UWO and it backs onto Pebblecreek Park, a Natural Heritage Feature regulated by Upper Thames River Conservation Authority. The very reasonable condo fees only add to its appeal. Come see for yourself! (id:37319)
363 Colborne Street Unit# 2602
London, Ontario
Welcome to Colborne Towers, where breathtaking city views await you! This one-bedroom unit welcomes you with an airy open concept layout encompassing the living, kitchen, and dining areas, seamlessly blending style and functionality. The spacious primary bedroom boasts a convenient walk-in closet for added storage ease. Enjoy the convenience of in-suite laundry and relish the stunning views from the balcony perched on the 26th floor, offering an elevated perspective of the cityscape. Colborne Centre enhances your lifestyle with a range of amenities including a gym, pool, sauna, hot tub, and conference room. Embrace the outdoor leisure opportunities with summer BBQs on the terrace and fun games on the outdoor tennis court. Conveniently situated within walking distance of Victoria Park, Covent Garden Market, The Grand Theatre, VIA Rail Station, and more, this condo provides unparalleled access to London's finest amenities. Don't miss your chance to immerse yourself in the vibrant downtown condo living experience—schedule your private showing today! (id:37319)
1595 Capri Crescent Unit# 56
London, Ontario
WOW! BRAND NEW and READY FOR MOVE-IN! Royal Parks Urban Townhomes by Foxwood Homes. This spacious townhome offers three levels of finished living space with over 1800sqft+ including 3-bedrooms, 2 full and 2 half baths, plus a main floor den/office. Stylish and modern finishes throughout including a spacious kitchen with quartz countertops and stainless appliances. Located in Gates of Hyde Park, Northwest London's popular new home community which is steps from shopping, new schools and parks. Incredible value. Terrific location. Welcome Home! (id:37319)
1595 Capri Crescent Unit# 58
London, Ontario
WOW! BRAND NEW and READY FOR MOVE-IN! Royal Parks Urban Townhomes by Foxwood Homes. Thisspacious townhome offers three levels of finished living space with over 1800sqft+ including 3-bedrooms, 2full and 2 half baths, plus a main floor den/office. Stylish and modern finishes throughout including aspacious kitchen with quartz countertops and stainless appliances. Located in Gates of Hyde Park, NorthwestLondon's popular new home community which is steps from shopping, new schools and parks. Incrediblevalue. Terrific location. Welcome Home! (id:37319)
94 Kingsbridge Street
London, Ontario
AFFORDABLE 4 BEDROOM HOME LOCATED IN EAST END FOR QUICK ACCESS TO THE HIGHWAY YET SET IN A FAMILY-FRIENDLY NEIGHBORHOOD. THIS HOME IS A MUST SEE WITH A RECENT MAIN FLOOR FACE LIFT AND ROOM FOR THE WHOLE FAMILY. MAIN LEVEL INCL DINING/LIVING ROOM FOR LARGE FAMILY EVENTS AND THE KITCHEN/EATING AREA ARE OPEN TO EACH OTHER AND SPORT AN ISLAND TO SURROUND TO ADD CHEER TO ANY GATHERING. A POWDER ROOM CLOSE TO THE ENTRANCE MAKES THIS A PERFECT SET UP. THE BEDROOM LEVEL HAS A SHARED 4 PC BATH FOR 3 BEDROOMS PLUS THE OWNER'S SUITE 4 PC ENSUITE. 4 BEDROOMS IN TOTAL SO EVERYONE HAS THEIR OWN SPACE. THE LOWER LEVEL ADDS MORE ROOM TO SPREAD WITH A FAMILY ROOM AND GYM SPACE ALONG WITH LAUNDRY/UTILITY ROOM, COLD ROOM AND STOREAGE ROOM. YOU'LL LOVE THE CURB APPEAL TOO WITH A FULL COVERED FRONT PORCH AND LUSH GARDENS AT FRONT, FULLY FENCED BACK YARD WITH DECK AND HOT TUB ENCLOSURE AND SHED. CLOSE TO SCHOOLS, CHURCHES, PARKS, FIRE STATION AND MORE. CALL YOUR REALTOR TODAY TO SEE (id:37319)
6714 Hayward Drive
London, Ontario
TO BE BUILT: These Lambeth Manor Townhomes are Luxury & Grandeur Inside and Out. The Interior Two-Storey Models are 1,745 SqFt with 3 Beds & 2.5 Baths, featuring 9' Ceilings on Main Floor and Oversized Windows throughout. The Kitchen is Fitted with Slow-Close Cabinetry and Quartz Countertops + Engineered Hardwood and 12X24 Ceramic Tile throughout Main Level. The Primary Suite Features a Large Walk-In Closet & Luxurious 4-Piece Ensuite complete with a Glass Enclosed Tile Shower & Dual Vanities. Breezeways from Garage to Yard provide Direct Access for Homeowners, meaning No Easements in the Rear Yard! The Backyard is Ideal for Entertaining and Relaxing with Family & Friends, Featuring 50' Deep Backyards! This Area is in the Lively and Expanding Community of Lambeth with Very Close Access to the 401 & 402 Highways, a Local Community Centre, Local Sports Parks, and Boler Ski Hill. Contact Patrick at (548) 888-1726 (id:37319)
51 Ambrosia Path
St. Thomas, Ontario
Welcome to 51 Ambrosia Path, this Hayhoe Home Rockingham Model built in 2020 is an amazing split level home that offers spacious living on every level ! Bright and airy open concept main floor that consists of a beautiful white kitchen with Granite countertops , and upgraded porcelain wall backsplash , eating bar on the peninsula and plenty of storage space . A dinette off of the kitchen which then opens up to the great room that has a side door that leads you to the lush back yard. The great room is also open to the family room below on the lower level. Second level leads you to the large primary bedroom with large closet and the 2nd and 3rd spacious bedrooms. A spa like 4 piece bathroom with Stone countertop completes the second level . The lower level continues the open concept feeling of this split level home with an amazing large family room , a 4th bedroom and a full 4 piece bath with linen closet . The entire lower level is bright and airy feeling due to large windows . The basement is equipped with laundry facilities and plenty of storage space Plenty of parking with the double car garage and large laneway. Beautiful subdivision / neighborhood close to schools, walking trails ,parks and all amenities . Come and see this Hayhoe built Rockingham split level home and see for yourself how this can be your next home ! Quick closing available , book your showing today ! (id:37319)
504 Sunnyside Crescent
London, Ontario
Location, Location Location! Welcome to your dream home nestled in the highly sought-after Masonville neighborhood! This stunning 3-bedroom, 2-storey residence offers luxury and convenience, situated on a serene crescent within walking distance to Masonville Mall, the University of Western Ontario (UWO), and University Hospital.The two-storey foyer, bathed in natural light, setting the tone for the elegance, leading to a formal living room and spacious dining room. The heart of the home lies within the expansive eat-in kitchen, boasting gorgeous granite countertops and abundant natural light. Off the kitchen-discover the fully fenced backyard oasis, featuring a delightful patio. Whether lounging in the sun or entertaining guests, this outdoor sanctuary offers endless opportunities for enjoyment and relaxation. Adjacent to the kitchen, the sunken family room awaits, featuring a cozy wood fireplace, perfect for cozying up. The main floor laundry room, conveniently located with garage access, adds an extra layer of convenience to daily living. Upstairs, there are two large bedrooms, and a master bedroom retreat. Pamper yourself in the incredible ensuite, complete with a soaker tub and separate shower, offering a private sanctuary of relaxation and rejuvenation. Descending to the finished lower level, you'll find a cozy family room adorned with a gas fireplace, providing the perfect space for movie nights and leisurely evenings at home. An additional room off the family room, is equipped with a wet bar and makes a perfect games room A cold room and vast storage/utility room provide ample space for organization and functionality, catering to all your storage needs. Freshly painted and boasting recently renovated bathrooms, this immaculate home is move-in ready Don't miss the opportunity to make this beautiful residence your own. (id:37319)
8995 Parkhouse Drive Drive
Mount Brydges, Ontario
This bespoke estate known as Hampton Lodge was completed in 2011 by the premier builder, Bruce McMillan. It is situated on a picturesque lot, just shy of 3 acres, that offers a secluded meadow and a wooded area with private walking trails. The floor plan can be traced back to a 1600’s rendering of a European Villa by Inigo Jones. The owners engaged the services of local architect, Gary Nichols, to assist them in making their vision a reality. The aesthetic sensibility of Hampton Lodge embraces Inigo Jones’ design principle – understated elegance – both inside and outside. Entering the home you are greeted by a breathtaking centre hall that divides the house into what is known as the private and public spaces. Hampton Lodge is truly a visual treat and the symmetrical balance of oversized windows and 10’6” ceilings allows every season to be a stunning backdrop. This property was featured in Our Homes (London and Area) in 2014 and the article was entitled “English Sensibility”. The editor stated: “This is a curated home with exquisite attention to detail and craftsmanship.” The current décor reflects the sellers’ love of history, art and antiques. However, the timeless design and architectural details would allow the new owner to evolve the décor to their particular taste – whether it be country chic, contemporary or mid century modern. Hampton Lodge offers an expansive one floor plan of approximately 3,700 square feet that is both spacious and intimate. (id:37319)
478 Kip Lane
Wyoming, Ontario
Discover the epitome of single-floor living with this exquisite home, free from condo fees. Featuring 2 bedrooms and a fully finished basement with an additional bedroom, it offers ample space for comfort and versatility. Step outside to your own slice of paradise – a large, covered porch overlooking a spacious private backyard. Inside, the kitchen boasts sleek hard surface counters and comes complete with luxurious Whirlpool appliances. Throughout the home, indulge in the elegance of luxury vinyl flooring throughout. This residence seamlessly combines practicality with sophistication, presenting an ideal opportunity to embrace modern living at its finest. Property tax & assessment not set. (id:37319)
156 Church Street
Ailsa Craig, Ontario
Welcome to your enchanting retreat in the serene village of Ailsa Craig. Nestled on a quiet street backing onto the Ausable River, this spacious home exudes character and warmth, surrounded by mature trees and a fenced-in lot for privacy and tranquility. Step inside to discover a bright and inviting living space filled with natural light, original hardwood floors throughout with high ceilings that add to the sense of openness. The living room, featuring a wood-burning fireplace, sets the tone for cozy gatherings with friends and family. The kitchen offers a functional layout, featuring natural wood cabinetry and oversized windows overlooking the lush backyard. With four bedrooms on the second level, there's ample space for family, guests, or flexible use such as an office. The third floor provides a versatile loft area, partially finished, ideal for a recreational room or an extra bedroom. Downstairs, the basement offers additional wood stove and storage space. Outside, the expansive yard invites outdoor enjoyment, with the soothing sounds of the river and the beauty of nature as your backdrop. Enjoy a large deck where you can entertain with family and friends. The home's exterior, crafted from yellow brick, adds to its character and charm, blending seamlessly with the mature trees that surround the property. Located in Ailsa Craig, this home provides a peaceful escape from city life while still offering convenient access to amenities and nearby attractions. This property offers a rare opportunity to own a piece of history in a truly idyllic setting. Don't miss your chance to experience the timeless remarkable home – schedule a showing today and make it yours. (id:37319)
79 Forest Street
Aylmer, Ontario
This charming residence boasts a single attached garage and a concrete driveway offering plenty of parking space. Step onto the large front porch for morning coffee. Inside, you'll find a generously sized kitchen with plenty of storage, counter space and room for a casual eat-in kitchen area. At the front of the house there is a large dining room bathed in natural light for entertaining. Central to the home is a generous sized living room with doors to close for noise and privacy. Additionally on the main floor are two bedrooms and two bathrooms. You will love the large back entry and mudroom with main floor laundry. The fully finished basement provides additional comfort with heated flooring and a secondary kitchen. Two bedrooms and a bathroom complete the lower level. There is plenty of space for family entertaining and storage. Outside, a beautifully landscaped backyard awaits, complete with a deck and private fencing on both sides, ensuring your privacy. Additionally, there's a 16’x12' shed for additional yard storage. Situated on the northern side of Aylmer, this home offers convenient access for commuting. measurements as per Iguide (id:37319)

