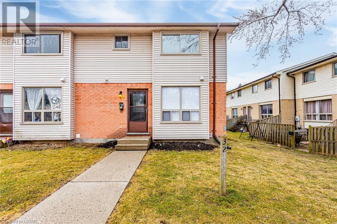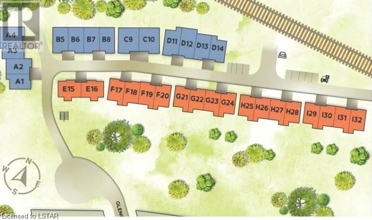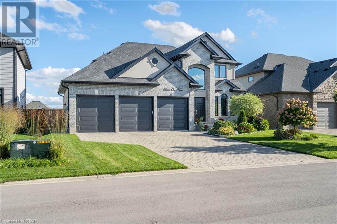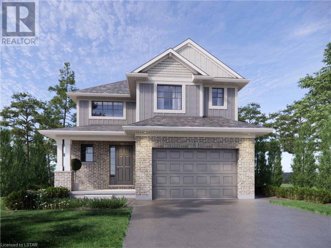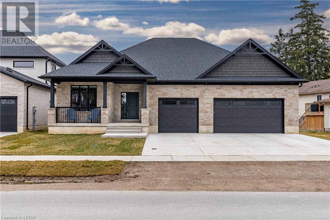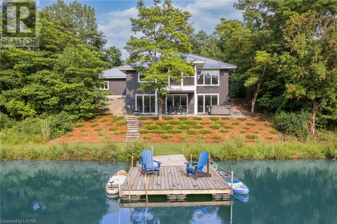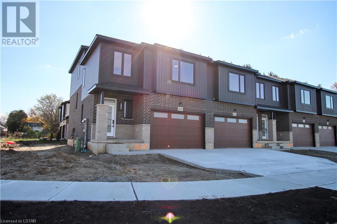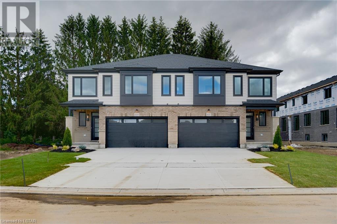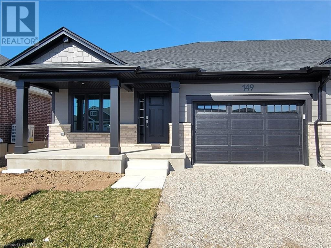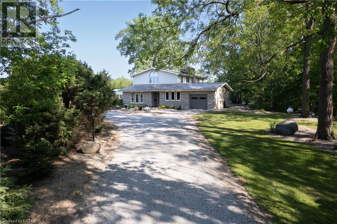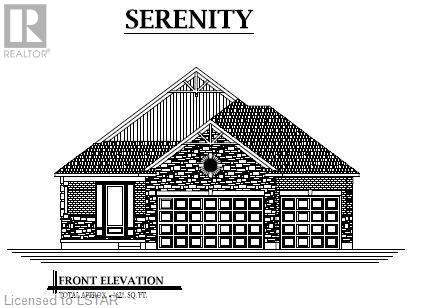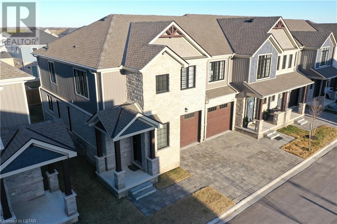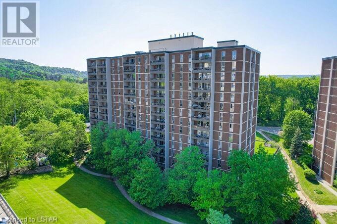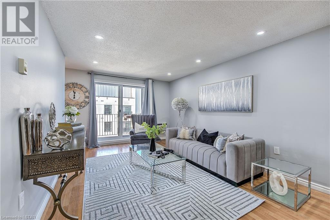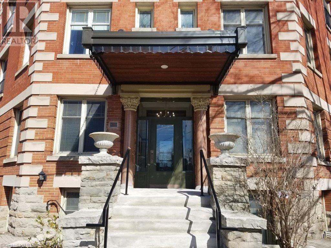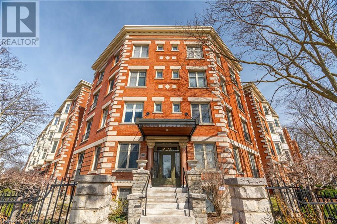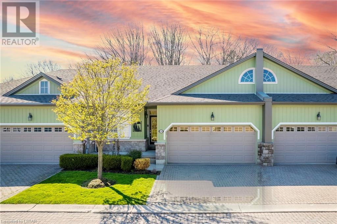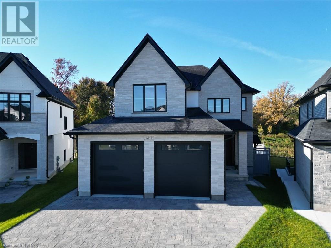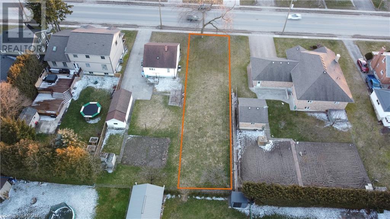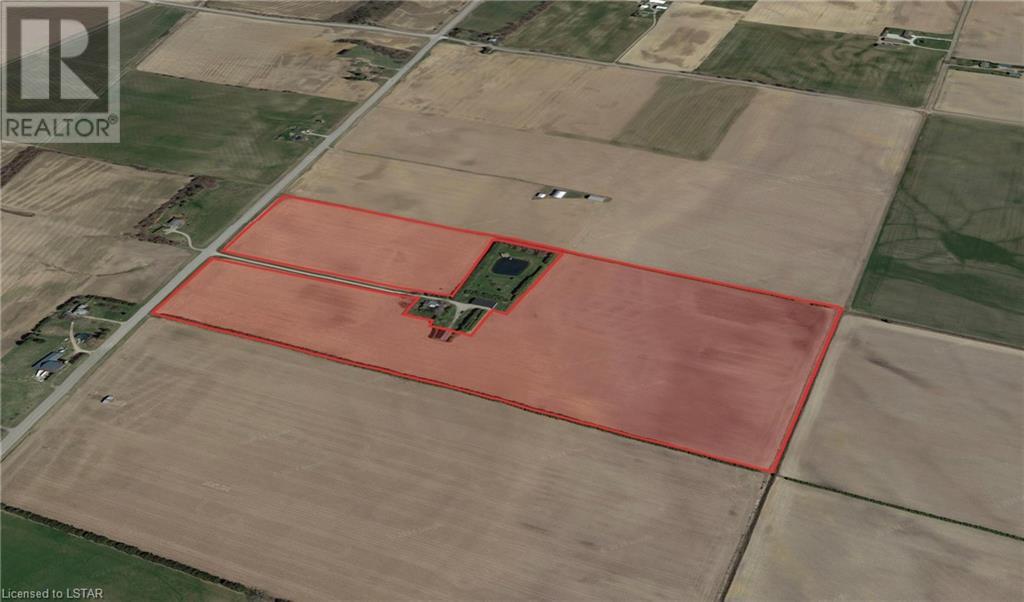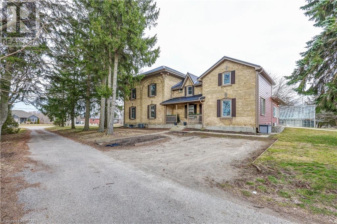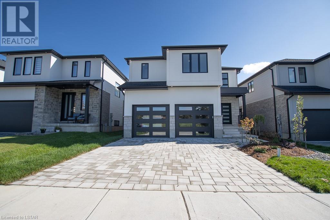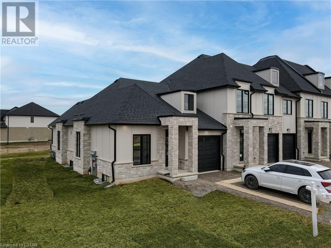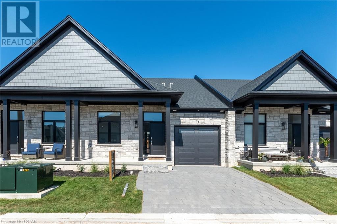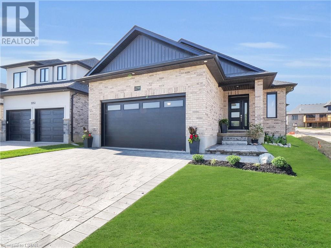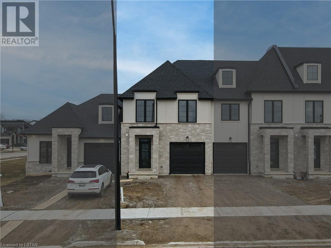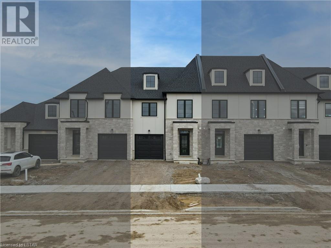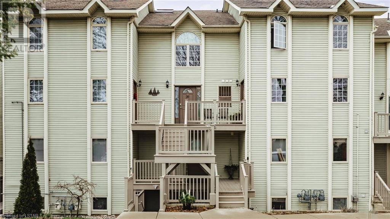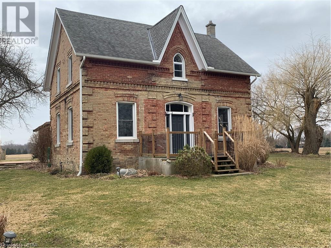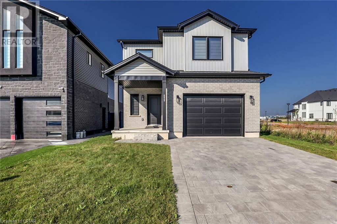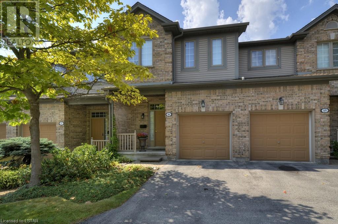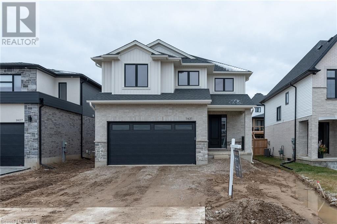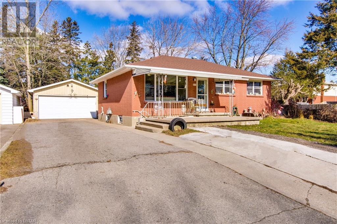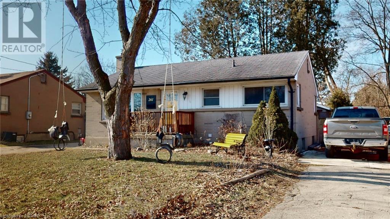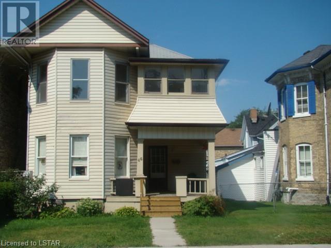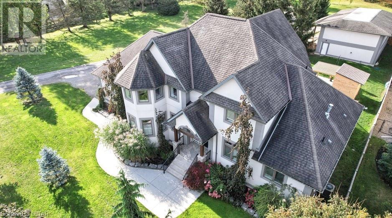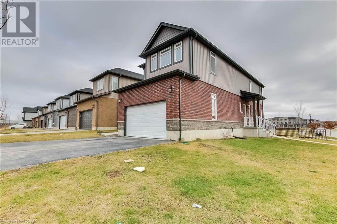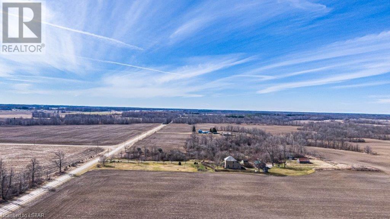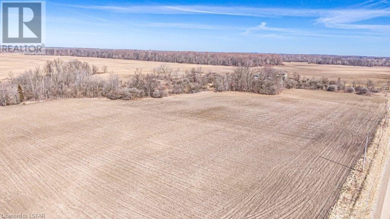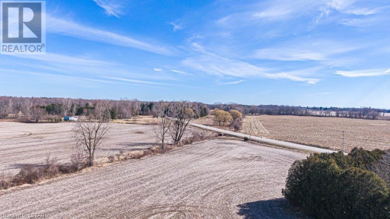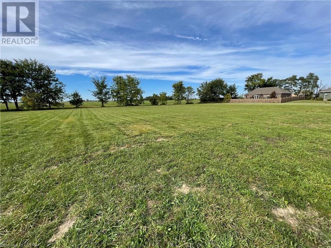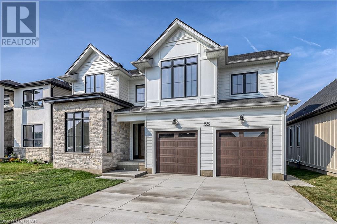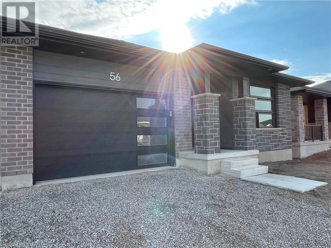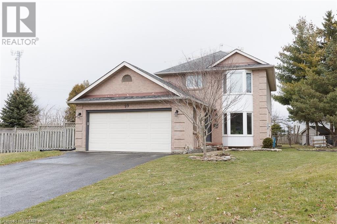135 Belmont Drive Unit# 32
London, Ontario
Limited-Time Offer for this Townhome. A low 3.99% 1-Year Fixed Rate Mortgage for qualified purchasers. This townhome is located in popular South London with close proximity to major highways, shopping and schools. Wonderful location for anyone working outside of the city along with easy access to hospitals and downtown. You will find everything you need in this 3 bedroom, 1.5 bath townhome. Kitchen is bright and inviting with white shaker style cabinets. Dining area open to living room with cozy fireplace. Upstairs you will find 3 bedrooms and a 4 piece bathroom and new flooring installed. Renovated bathrooms as well. Make your finished lower level a home gym, office or extra lounging space. Laundry and storage in lower level. There is a rough-in for another bathroom if required. Fabulous location and lots of space for families. Easy access to hospitals, downtown, etc. (id:37319)
175 Glengariff Drive Unit# 26
Talbotville, Ontario
The Clearing at The Ridge, Photos coming soon, Ready to move in April. One floor freehold condo, appliances package dishwasher, stove, refrigerator, microwave, washer and dryer. Unit D11 boasts 1330 sq ft of finished living space. The main floor comprises a Primary bedroom with walk in closet and ensuite, an additional bedroom, main floor laundry, a full bathroom, open concept kitchen, dining and great room with electric fireplace and attached garage. The basement optional to be finished to include Bedroom, bathroom and Rec room. Outside a covered Front and rear Porch awaits (id:37319)
719 Radisson Lane
Mount Brydges, Ontario
Discover the perfect family oasis at 719 Radisson Lane in Mount Brydges, a stunning property backing onto a pond! This spacious home offers over 3000 sq ft of finished space, 4 + 2 bedrooms and 3.5 baths. Inside, enjoy modern conveniences like a custom kitchen with quartz countertops, engineered hardwood throughout the main and upper level, and a gas fire place to make your living room feel complete and cozy. Upstairs you'll find 4 large bedrooms, with all but one complete with built-in shelving in the closets. The primary bedroom features a large walk-in closet, along with a 5-piece ensuite! Built-in speakers throughout the house, garage, and backyard allow to listen to your favourite music from anywhere in the house. The fully finished basement provides a perfect rec room for movie night, along with two additional bedrooms, a 3 piece bathroom, and an additional room that could be perfect for a home gym, toy room, or office! The backyard is where you'll spend all of your time this summer. Walkout onto an expansive 16' x 40' deck, 32' of which is covered with lights and ceiling fans. It's perfect for family gatherings, outdoor entertainment, and allows you to enjoy the backyard even on rainy days! A 24' above-ground heated pool is perfect to keep you warm on the colder days, and let you cool down on the hot ones! The rest of the backyard is complete with a 16' x 12' shed, a concrete fire pit, and a playground, with the tranquil pond as your backdrop. You have an irrigation system hooked up to your sand point outside to keep your grass looking green all summer without hitting your hydro bill! Gemstone lighting is featured on the front of the home to really make it light up at night! A massive 3 car garage, with an extra long garage space added specifically to fit your truck if needed! This home is designed for comfort, convenience, and fun, making it an ideal choice for your growing family. (id:37319)
57 (Lot 35) Silverleaf Path
St. Thomas, Ontario
Welcome to 57 (lot 35) Silverleaf Path in Doug Tarry Homes Miller's Pond subdivision! The Mapleridge is a 1668 square foot 2 storey home with 1.5 car garage and it is simply perfect for the family. This plan features 3 spacious bedrooms on the upper floor with 2 full baths and 2nd floor laundry! The main floor is all about open concept living where you'll find a large Great Room, Dining area, Kitchen with quartz countertop and breakfast bar island. Additionally on the main floor, the powder room is perfectly placed, far from the kitchen and living area. The Great Room features a large window and the Dining area features a sliding glass patio door that exits into the rear yard. 57 Silverleaf features impeccable finishes with gorgeous luxury vinyl plank on the main and a fully carpeted upper area for maximum warmth. This home sits on a large corner lot and features extra windows along the East side, adding additional light to the open air hallway and staircase. The lower level is unfinished but allows space for a great sized rec room, additional bedroom and roughed in for a 4 piece bath. 57 Silverleaf, located in Miller's Pond, is on the south side of St. Thomas, within walking distance of trails, St. Joseph's High School, Fanshawe College St. Thomas Campus, Doug Tarry Sports Complex and Parish Park. Not only is this home perfectly situated in a beautiful new subdivision, but it's just a 10 minute drive to the beaches of Port Stanley! The Mapleridge Plan is Energy Star certified and Net Zero Ready. 57 Silverleaf is currently under construction and move in ready for May 31st, 2024. Book a private viewing today and become 57 Silverleaf's first family! (id:37319)
92 Queen Street
Ailsa Craig, Ontario
Welcome home to 92 Queen Street, situated in the quiet and lovely town of Ailsa Craig. Just 20 minutes north of London, 15 minutes east of Strathroy and 20 minutes to the beautiful waters of Lake Huron. This growing town has everything you need within a 5-minute walk. A grocery store, LCBO, pharmacy, hardware store, library, restaurant, post office, playground and a massive community park with a splash pad, skate park, baseball diamond and a community centre. This custom-built bungalow has over 2,800 square feet of finished living space with a triple garage with a tandem. Walking into the front door you will find yourself in a very wide and welcoming foyer that leads you to the common area that offers a beautiful white kitchen with an island, a dinette with direct access to the backyard and a great room with a gas fireplace to enjoy a cozy evening watching movies. The main floor also features a primary bedroom with walk-in closet and a 4-piece ensuite that has a custom tiled shower and a double sink. The main floor also offers an additional great size bedroom with a walk-in closet and a 4-piece main bathroom. The basement is fully finished with comfortable and cozy carpet throughout and porcelain tile in the 4-piece bathroom. The basement features 2 generously sized bedrooms and a recreational room that has a wet bar rough-in. Additional features that this property has to offer: rough in for a gas heater in the garage, 9 foot ceiling throughout the main floor, subway backsplash, quartz countertops throughout, supersized garage that will fit up to 4 cars, concrete driveway, on demand water heater is owned and much more. Don’t miss out on viewing this property. Taxes & Assessed Value yet to be determined. (id:37319)
10099 Jennison Crescent
Grand Bend, Ontario
MUSKOKA IN GRAND BEND | WATERFRONT ON PRIVATE LAKE w/ SPECTACULAR VIEWS | FULLY FURNISHED TURNKEY PACAKAGE | STEPS TO SANDY BEACH ACCESS: Welcome to Wee Lake, Grand Bend's best kept secret featuring a crystal clear sparkling blue spring fed private lake for swimming, paddle boarding, fishing & kayaking + stellar skating & family hockey in the winter + access to the Ausable River for even better fishing! Fall in love with this young custom 4 bed/4bath walk-out bungalow, one of only 5 lakefront properties nestled into this secluded subdivision, which is a small & quiet single cul de sac community on the beachside of the HWY. With only 36 parcels total & lake access limited to Wee Lake residents (sharing 1/36 ownership of lake), this tranquil & peaceful naturally fed sparkling phenomenon is barely used. This stunning architecturally designed custom masterpiece fronts the lake w/ 134' of priceless linear water frontage. Providing exceptional main floor living framing-in nonstop lake views + a sprawling lower level walking out to your included hot tub & swimming/fishing dock just 50 ft from your poured concrete patio, this is a 10+! The layout is brilliant, w/ soaring main level ceilings inc. an impressive 20+ ft vault & 10 ft ceilings throughout rest of main, a stellar master suite w/ ensuite/walk-in, laundry w/ sink + 2nd laundry in lower, 2 more main level bedrooms (one w/ a 1/2 bath ensuite/ ideal for home office), 2 sunrooms (guest sleepers), 2 gas fireplaces, lower level walk-out w/ bed & full bath + wall to wall windows - simply perfect. Imagine sipping your morning coffee while the kids or grandkids swim off your private dock w/ the dogs enjoying their fenced in yard / dog run. As an ideal family get away, short term rental money maker, or principal residence in the booming beach town of Grand Bend, this is a winner, just to steps to one of our most secluded area beach access points, the Pinedale Rd beach path. Turnkey package including furniture & appliances! (id:37319)
601 Regent Street
Mount Brydges, Ontario
IMMEDIATE POSSESSION AVAILABLE! Banman Development, FREEHOLD ( No condo frees) Split level Townhome BACKING ONTO MATURE TREES ,with 3 bedrooms, 3 bathrooms, and 2 CAR DRVEWAY and 1.5 car Garage. The Kitchen features an island, quarts tops and backsplash. The Master suite on its own level with Luxury Ensuite and massive walk in closet . The Laundry room is conveniently located on the second level .JUST UNDER 2000 SQ FT, of Premium above ground floor space plus unfinished Basement, rear deck as standard. This home is conveniently located near the community center, parks, arena, wooded trails and the down town, and is appointed well beyond its price point which include quartz countertops, hardwood throughout the main floor, porcelain tile in all wet areas, glass/tile showers, 9' ceilings . (id:37319)
611 Regent Street
Mount Brydges, Ontario
CLICK MULTI-MEDIA FOR 3D TOUR PREMIUM PIE SHAPE DEEP LOT Banman Developments Newest Community Timberview Trails This is a FREEHOLD( No Condo fee) SEMI-DETACHED Split-level with 3 bedrooms, 3 bathrooms, With 2 CAR GARAGE and DRIVEWAY .JUST UNDER 2000 SQ FT, of Premium above ground floor space plus Basement, The Master suite is on its own level with Luxury Ensuite and massive walk in closet . Some of the features include granite throughout, hardwood throughout the main floor, ceramic tile, premium trim package. Rear deck as standard. This home is conveniently located near the community center, parks, arena, wooded trails and the down town, and is appointed well beyond its price point which include quartz countertops, hardwood throughout the main floor, tile in all wet areas, glass/tile showers, 9' ceiling. not to mention a Lookout basement with 9' Ceilings as well. Call for your Private showing today! (id:37319)
149 Empire Parkway
St. Thomas, Ontario
Welcome to 149 Empire Parkway in Harvest Run! This 1200 square foot, semi-detached bungalow with 1.5 car garage is the perfect home for a young family or empty-nester. This home features all main floor living with 2 bedrooms, open concept kitchen with quartz countertop island, large pantry, carpeted bedrooms for maximum warmth and luxury vinyl plank flooring throughout. The Easton Plan features a beautiful walk in pantry perfect for a busy family or someone with large pets. The primary bedroom features a walk-in closet and 3-piece ensuite bathroom. This plan comes with an unfinished basement with loads of potential to include a large rec room, 2 additional bedrooms and it's already roughed in for a 3 or 4 piece bath! Nestled snugly in South East St. Thomas and the Mitchell Hepburn School District, this home is in the perfect location. You're just minutes to parks, trails, shopping, restaurants and grocery stores. This area is only 25 minutes from London with quick access to the 401, a short drive to the beaches of Port Stanely and close proximity to the future home of the VW Battery Plant. This fully electric home uses an Air-Source Heat Pump to both heat and cool with maximum energy efficiency and cost-savings to the homeowner! Doug Tarry Homes are Energy Star Certified & Net Zero Ready. All that's left is for you to move in and enjoy your new home at 149 Empire Parkway St. Thomas! (id:37319)
307 Parkhill Drive
North Middlesex, Ontario
Welcome to 307 Parkhill Drive, a stunning property offering the perfect blend of spacious living, captivating outdoor scenery with desirable AG1 zoning, along with modern amenities. Situated on over 2 acres of meticulously landscaped land, this estate boasts over 4,200 square feet of living area, providing ample space for luxurious living and entertainment. The main floor features a gracious foyer that leads to the heart of the residence, a spacious living area with an abundance of natural light. Relax in the warmth of three fireplaces that creates an ambiance that is both cozy and elegant. The kitchen is equipped with top-of-the-line appliances, updated tile backsplash and ample granite counter space. Whether hosting a formal dinner party or enjoying a casual family meal, the adjacent dining area offers the perfect setting. Retreat to the tranquility of the recently renovated primary suite, featuring a generous layout, ensuite bathroom, walk-in closet, and a private deck. Four additional bedrooms provide ample space for family members or guests. With a total of five bathrooms, convenience, and privacy are at the forefront of this remarkable home. One highlight of this property is the newly built 30' x 50'timber frame insulated dream shop with commercial grade wiring & propane heater, perfect for hobbyists, DIY enthusiasts, or a home-based business. Additionally, the property is wired for a backup generator. Check it out today! (id:37319)
Lot 11 Kelly Drive
Thamesford, Ontario
ALMOST COMPLETED! INCREDIBLE TRIPLE CAR ONE FLOOR WITH ADDED GARAGE STAIRS TO BASEMENT IN THE GARAGE - ON POOL SIZE LOT 55X127FT! SPECTACULAR 3 bedroom one floor, open concept plan with designer kitchen with breakfast bar island, backsplash and dream walk in pantry 11ft x 5ft. Great room with gas fireplace and designer mantle. Master bedroom suite with walk in closet and luxury ensuite with 36x60inch glass shower. Nicely sized additional bedrooms with close access to 4pc bath. Main floor laundry with garage access. Over 30 pot lights included! 200 AMP service. Large pool sized lot. Rich hardwoods throughout main living areas, tile in laundry and baths, solid surface counter tops, central air, concrete driveway, upgraded stone on front elevation. Let us build your forever home! STILL TIME - to make some selections! NOTE: Samples of previous completed homes in this model are available upon request. Other lots available. NOTE: Optional basement layout finishes - ask listing agent for pricing! Ready in late Spring 2024!! (id:37319)
93 Stonefield Lane Unit# 114
Ilderton, Ontario
Located in Ilderton and just a short drive from London’s Hyde Park and Masonville shopping centres, Clear Skies is a new Townhome Development by Marquis that promises more for you and your family. Escape from the hustle and bustle of the city with nearby ponds, parks and nature trails. This end unit the “Aurora” is 1651sf and features 3 spacious bedrooms and 2 ½ bathrooms. The upper floor also features a spacious computer alcove. This unit is very well appointed with beautiful finishings in and out. These are vacant land condominiums where you own your own lot. Note this unit has several upgrades added and includes a patio, gas lines to BBQ, stove and dryer, 2nd floor luxury vinyl plank in lieu of carpet, and electric fireplace with mantle, custom window coverings throughout. 5 appliances included. Plumbing fixture upgrade and garage door opener. Call quickly as this one won’t last! Note: interior pictures are not exactly as shown and layout is flipped. (id:37319)
1964 Main Street W Unit# 605
Hamilton, Ontario
Welcome to this two bedroom unit in the sought after Forest Glen complex in Hamilton West. Minutes to Ancaster, trendy Dundas, close to Mcmaster University and Hospital, trails, waterfalls, HWY 403, shopping, public transit out front; all this and set back from the road in a peaceful enclave. This unit boasts incredible views of nature and backs onto conservation land. On the other side of the building is a park like setting for the residents to enjoy a peaceful walk, or take a dip in the large indoor pool next to the sauna. Features include, bamboo floors in the living room dining room, an open balcony, a large primary bedroom with a walk in closet, a pantry/storage room inside the unit, in addition to a locker in the common storage area, as well as one underground parking spot. (id:37319)
95 Base Line Road W Unit# 1003
London, Ontario
This beautifully maintained 2-bedroom condo on the top floor is now available for possession. Situated in a meticulously kept building with an exercise room on the main floor, this residence boasts recent renovations, including upgrades to the paint, kitchen, bathrooms, and light fixtures. Step into a bright and inviting space adorned with newly installed pot lights in the living/dining room and bedrooms. The master bedroom features an en-suite bathroom and a spacious walk-in closet, offering a private retreat within your home. Practicality meets luxury with in-unit laundry facilities and additional closet space, ensuring ample storage for your belongings. Located in a tranquil yet conveniently accessible area, this condo provides easy access to hospitals, HWY 401, public transportation, shopping centers, parks, and all essential amenities. Ready for you to simply move in and start enjoying, seize the opportunity to embrace a serene lifestyle in this quiet and convenient neighborhood. (id:37319)
460 Wellington Street Unit# 307
London, Ontario
Discover your rhythm in the beating heart of London! A tasteful blend of old and new, Queens Court elegantly melds the historic charm of yesteryear with the vibrant energy of modern architecture. This is downtown living at its finest in your gracefully spacious third floor suite. The large living room with its bright southern exposure and wood burning fireplace flows openly into a family-sized dining room. You'll appreciate the floor-to-ceiling windows in the updated and well-appointed galley kitchen. Two bedrooms - one with its own ensuite and walk-through closet, the other with a versatile Murphy bed - provide creature comforts. And speaking of comforts... residents have access to a breathtaking recreation center, complete with fitness room, rooftop patio, whirlpool, sauna, and indoor pool. Friends and family can enjoy the use of visitor parking and an exclusive guest suite. Private underground parking is convenient but perhaps unnecessary; you can walk to just about everything! Steps from Victoria Park, the Grand Theatre, Budweiser Gardens, downtown shopping, restaurants, entertainment... Live here to explore the London core. (id:37319)
460 Wellington Street Unit# 202
London, Ontario
Hard Loft (by definition)- is widely Considered to be a loft in its truest form, a hard loft is defined by history – it is generally an old warehouse or industrial building that has been converted into a space for residential living. What a lovely definition for this incredible place to call home, these legendary Hard Lofts are all the rage for good reason, extra space, high ceilings, hard lofts are loved because they have it all. This Hard Loft has 2 bedrooms and 2 full baths plus a den/office in this open concept, private bedroom, office with a view masterpiece. Let the 1915 historic vintage capture your imagination, and immerse yourself in modern luxury. Hardwood floors, quartz countertops, back lit mirrors, multi-faceted shower heads. Park your car under ground in the heated garage, jack frost cant find you! Thrive in your downtime at the year round heated indoor pool, invite your friends and family to the party room, borrow the guest suite, celebrate all that living downtown in lively London has waiting for you. With all the restaurants, entertainment, and excitement just steps from your luxury doorsteps (There are two), this Hard Loft is for living your best life. (Please See Attachments for a partial list of upgrades) (id:37319)
29 Oakwood Links Lane
Grand Bend, Ontario
GRAND BEND VALUE ALERT | EASY CONDO LIVING BY THE BEACH: This 2 Bedroom bungalow style townhome (or 4 BED HOME ONCE LOWER LEVEL IS FINISHED) is tucked into the very back of the popular & coveted Oakwood Links community just steps to Grand Bend's famous sandy beach. Any availability at Oakwood Links is rare, but this outstanding BACK ROW location adjacent to permanent & heavily wooded green space along a babbling brook is even more exclusive! Around the corner & nearly at the end of the cul de sac & backing onto your own private forest is this wonderfully well-updated 1211 sq ft open concept main level w/ 2 car attached garage plus 1081 sq ft of additional floor space in the lower level just waiting to be finished to suit (2 full egress windows for a roughed-in bathroom just waiting to be finished to suit). In total, you'll have 2292 sq ft of floor space in this well-built & very well managed townhome condo. This younger home is loaded w/ NEW updates on the main level inc: NEW kitchen w/ timeless white cabinets & quartz counters, hardwood flooring, gas fireplace, attractive white-washed wood wall features, LED fixtures, etc. You'll get a generous master suite walking out to your private sun deck plus a walk-in closet & ensuite bath w/ soaker tub, 2nd main level bed & bath, main level laundry, vaulted ceilings in dining area, plus, appliances are included! This place is spotless & ready for your family to enjoy this summer & yr round. And w/ the condo handling the exterior maintenance/landscaping, including the 2 yr old roof & gutters, you get hassle free living just steps to Oakwood Golf & a gorgeous sandy beach. It's hard to beat this one in terms of quality & cost per sq ft in Grand Bend. You get dramatically more (& newer) living space when compared to other sales in this price range plus exclusive parking for 4 cars & a vast yard space w/ a gazebo, firepit, attractive natural features, etc. The grounds are immaculate! Fantastic value. (id:37319)
2869 Heardcreek Trail
London, Ontario
RARE OPPORTUNITY MOVE INTO YOUR DREAM HOME! This Fully Custom European & skillfully designed Executive family home built & designed with Bridlewood Homes. 10 ft ceilings on main floor, 9ft upper floor. This is a Multi Generational or two family residence with uncompromising finishes, style & comfort. Situated on a premium private 'look out' lot backing onto a Pond with above grade oversized basement windows. Boasting 4000 sq ft of Luxurious living space, with 4+1 bedrooms, 4.5 bath Loft in 2nd level & Main floor office. Gorgeous kitchen w/extra tall cabinets with crown moulding, T-shape island with metal frame breakfast bar that seats 8, oversized sink, quartz countertops & walk in pantry w/shelving. Large Mud room w/shelving, hooks, bench & walk in closet. Open concept main floor showcasing the stunning 72'' linear electric fireplace with heat, tiled surround, pot light galore, California shutters throughout & 7.5 Oak hardwood throughout main and upper floor & plenty of natural light throughout. Relax in the gorgeous 5pc Ensuite w/dual glass shower, dual vanity & a freestanding bathtub. All 2nd level bedrooms have walk in closets w/ custom built in for extra organization. Walk-in laundry conveniently located on 2nd level w/sink & shelving. Additional features : Basement w/Separate Entrance, showcasing a large Bedroom, Rec Room, 3 pc Bath & Roughed in for Kitchen and Laundry. Oversized front door with sidelites, 8ft doors throughout, sound proofed walls and ceilings on each floor, 30x20 patio with accent 2 tone pavers, swim spa w/all composite stairs, fully fenced backyard, oversized insulated garage doors with top panel window, garage man door & side entry walkways to separate entrance to basement, driveway fits 3 vehicles. This property transcends the ordinary to extraordinary offering a lifestyle of pure elegance and relaxation. No details has been overlooked, no expense spared. Close to all amenities, parks, trails & more !Book a private showing today! (id:37319)
22566 Adelaide Street North
Mount Brydges, Ontario
Great opportunity to build a home in Mount Brydges. Severance permits have been fully approved by the township on this 42 x 165 ft lot on the main street of town. All services are already at the road and will be connected to the property upon severance. Located between London and Strathroy with easy access to the 402 for the morning commute. (id:37319)
0 Ridge Line
Blenheim, Ontario
Cash crop/ Specialty crop farm. 45 Acre parcel with 43 workable acres. Prime Loam and Clay Loam soil. Tile drained with maps available. Grid soil sampled in Fall. Soil fertility maps available. Strong yield history. Soys in 2023. Ready for corn. Small storage building with concrete floor. Excellent location being close to Ridgetown and Blenheim. Paved frontage. Available for Spring closing. (id:37319)
53579 Calton Line
Bayham, Ontario
Welcome to this stunning century home with modern updates and plenty of space for the whole family! Situated on a spacious lot, this property boasts a large four-bedroom, two-bathroom main house along with an attached two-bedroom accessory dwelling, offering flexibility and convenience for multi-generational living or rental income. As you step into the main house, you'll be greeted by the charm of a century home blended seamlessly with contemporary comforts. The heart of the home is the updated custom kitchen, featuring built-in appliances and a stylish quartz island perfect for meal prep and entertaining. Adjacent to the kitchen is the newly renovated family room, complete with a cozy fireplace, creating the ideal space for relaxation and gatherings with loved ones. With its modern amenities and classic charm, this home offers the perfect blend of comfort and style. Outside, you'll find a host of amenities designed for enjoyment and convenience. A new steel roof ensures durability and longevity, while the in-ground swimming pool, cleverly situated under a greenhouse, extends the swimming season, allowing for three-season enjoyment. Whether you're lounging poolside on a warm summer day or taking a refreshing dip in cooler weather, this backyard oasis is sure to delight. For those with hobbies or a need for additional storage space, the property features a large 30 x 30 insulated shop. Complete with in-floor heating, a 12ft overhead door, and nicely finished in Reline, this shop offers versatility and functionality for a variety of uses.In summary, this spacious century home offers the perfect blend of historic charm and modern amenities, with plenty of space for comfortable living and entertaining. Whether you're relaxing by the fireplace, enjoying a swim in the pool, or pursuing hobbies in the shop, this property has something for everyone to enjoy. Welcome home! Adjacent severed lot can be negotiated and included. (id:37319)
642 Hamilton Road Unit# 1b
London, Ontario
Welcome to our 1-bedroom apartment in the heart of East London! Perfect for individuals and couples alike. This freshly renovated modern unit features all new appliances, air conditioning & in-suite laundry ensuring a modern style and opulent living space. With just a short drive to Highway 401 & Downtown London, commuting is easy. Within a short walk, you will find parks, schools, restaurants, libraries, community centres and so much more that Downtown London has to offer. While parking is available on-site, it is not included in the rent. This sterling unit is pet-friendly, making it a comfortable place to call home. Don't miss the opportunity to experience the best of city living in this thoughtfully and newly designed apartment! Hydro is not included in the rent. Landlord is offering 1 month free of rent (id:37319)
2286 Wickerson Road
London, Ontario
The Sequoia is the latest edition to the Pine Tree Homes portfolio. The elegant 2 storey foyer leads into this 4 bed 3.5 bath 2635 sq ft home which is specifically designed for your upsizing family. Open concept along the back of the home with large chefs kitchen, walk in pantry and ovesized island. Large bright eating area with walk out to covered rear space for outdoor entertaining, and an expansive great room with electric fireplace. Mudroom with its own walk in storage space are off the garage entrance.The second floor boasts a large primary bedroom with magazine worthy ensuite and walk in closet, a guest suite with its own ensuite and walk in closet, and 2 other good sized bedrooms with ensuite privelage and walk in closets. Second floor laundry with sink and storage is a must for any busy family. Located in Wickerson Woods of Byron this location offers walk on skiing and boarding and year round walking trails. The cozy village of Byron has every amenity your family will need with shopping, bars and restaurants, and Springbank Park just a stones throw away. This home has it all so book your showing today! (id:37319)
17 Hillcrest Avenue
St. Thomas, Ontario
Welcome to your dream home in the highly coveted area of Lynhurst! This stunning two-story brick home boasts luxury vinyl plank flooring throughout the home. Step inside the spacious foyer to the main floor where you'll find a versatile front-facing office or den, a spacious living room with a stylish feature wall, and a dining room perfect for entertaining. Main floor laundry and powder room. The updated eat-in kitchen by Certo Pro features new sink, faucet, cabinetry, light fixtures and counter tops. Seamlessly flowing into the warm, sunken family room adorned with all new pot lights, fireplace and garden doors that lead you to the landscaped backyard, bordered by pine trees, fire pit and featuring a fabulous new two-tier deck. Enjoy outdoor living and entertaining with a covered deck measuring 25ft x 22ft (2023) and an uncovered deck of 25ft x12ft (2023), ideal for soaking up the sun or hosting gatherings. Upstairs, discover four bedrooms including three standard rooms and a 4- piece bath which offers a new vanity. The Master retreat with new pot lights, walk-in closet and fully renovated 5-piece en-suite. The en-suite includes his and her vanities, a stand-alone tub, and a luxurious rain shower. The lower level is roughed in for a 4-piece bath and boasts a tankless water heater that is owned, offering great potential to finish the basement with its fabulous ceiling height. Exterior features include premium illumination by Lift Lighting, ensuring your outdoor space is beautifully lit day and night all year round. Double attached garage and spacious driving way for up to 6 cars. New Furnace (2023) Don't miss out on this incredible opportunity to call this meticulously cared for house your home. (id:37319)
6709 Hayward Drive
Lambeth, Ontario
The Belfort Bungalow has Grand Curb Appeal on each end of the Lambeth Manors Townblock. This 2 Bed, 2 Full Bath Executive Layout is Thoughtfully Finished Inside & Out, offering 1,281 SqFt of Main Floor Living, plus 1,000 SqFt of Unfinished Basement Space. The Main Level features an Open Concept Kitchen, Dinette and Great Room complete with a 12’ Vaulted Ceiling and 8’ Sliding Patio Door, and Choice of Engineered Hardwood or Ceramic Tile Flooring throughout. Each Belfort Home is Located on a Large Corner Lot 46- or 63-Feet Wide. The Stone Masonry and Hardie Paneling Exterior combine Timeless Design with Performance Materials to offer Beauty & Peace of Mind. 12”x12” Interlocking Paver Stone Driveway, Trees/Sod and 6’ Wooden Privacy Fence around the Perimeter to be Installed by the Builder. This 4-Phase Development is in the Vibrant Lambeth Community close to Highways 401 & 402, Shopping Centres, Golf Courses, and Boler Mountain Ski Hill. Contact Patrick at (548) 888-1726 (id:37319)
63 Compass Trail Unit# 36
Port Stanley, Ontario
Welcome to Landings Port Stanley. We're bringing you one of the most premium bungalow townhomes on the market! Luxury and quality design by a custom builder with a great historical track record that is invested in the community. This 1,250 square foot main living townhouse is offering brilliant open concept living and kitchen space coupled with vaulted ceilings to add height and depth to your space. The spacious bedrooms are perfect if you're starting out in your home ownership journey, or if you're looking to downsize and more closer to the lake! With that being said, if you need more space there is a massive amount of room in the unfinished basement. Don't wait on this beautiful home because it will not last long, and this is the last unit with this floor plan in the development that you can customize! Photos are not of the exact unit, but of a similar unit. (id:37319)
2216 Linkway Boulevard
London, Ontario
This beautiful one floor plan is only an example of what can be built in beautiful Eagles Ridge. Backing onto the pond, these homes will never have anything built behind them. Incredible location on a walk out lot, don't miss your opportunity to build your dream home here. Totally customizable plans available. Let's meet to chat about your new home! Exciting new neighborhood beside West Five, Eve Park and other amenities including Gnosh restaurant, F45 Westbend, Oxygen Fitness and Medpoint. This home it to be built. Model homes available to view. (id:37319)
6713 Hayward Drive
Lambeth, Ontario
The Lambeth Manors Townhomes radiate Luxury & Grandeur Inside & Out with Upgraded Finishes and Thoughtfully Planned Floor Plans. The Interior Two-Storey Lure Models are 1,745 SqFt with 3 Beds & 2.5 Baths, featuring 9' Ceilings on Main Floor and Oversized Windows throughout. The Kitchen is Fitted with Slow-Close Cabinetry and Quartz Countertops + Engineered Hardwood and 12X24 Ceramic Tile throughout Main Level. The Primary Suite Features a Large Walk-In Closet & Luxurious 4-Piece Ensuite complete with a Glass Enclosed Tile Shower & Dual Vanities. Breezeways from Garage to Yard provide Direct Access for Homeowners, meaning No Easements in the Rear Yard! The Backyard is Ideal for Relaxing with Family & Friends, Featuring 50' Deep Backyards! This Area is in the Lively & Expanding Community of Lambeth with Very Close Access to the 401/402 Highways, a Local Community Centre, Local Sports Parks, and Boler Ski Hill. (id:37319)
6715 Hayward Drive
Lambeth, Ontario
The Lambeth Manors Townhomes radiate Luxury & Grandeur Inside & Out with Upgraded Finishes and Thoughtfully Planned Floor Plans. The Interior Two-Storey Lure Models are 1,745 SqFt with 3 Beds & 2.5 Baths, featuring 9' Ceilings on Main Floor and Oversized Windows throughout. The Kitchen is Fitted with Slow-Close Cabinetry and Quartz Countertops + Engineered Hardwood and 12X24 Ceramic Tile throughout Main Level. The Primary Suite Features a Large Walk-In Closet & Luxurious 4-Piece Ensuite complete with a Glass Enclosed Tile Shower & Dual Vanities. Breezeways from Garage to Yard provide Direct Access for Homeowners, meaning No Easements in the Rear Yard! The Backyard is Ideal for Relaxing with Family & Friends, Featuring 50' Deep Backyards! This Area is in the Lively & Expanding Community of Lambeth with Very Close Access to the 401/402 Highways, a Local Community Centre, Local Sports Parks, and Boler Ski Hill. (id:37319)
40 Ontario Street S Unit# 20
Grand Bend, Ontario
Immaculate 2 bedroom upper level riverfront condo in Grand Bend's Village on the Ausable. This waterfront complex has undergone numerous updates including decks with glass railings to enhance beautiful sight lines down the river. Very appealing landscaping and grounds feature a sparkling saltwater pool, and boardwalk along the river! Boat docking as it becomes available. This condo has been cared for and updated by the owners, and shows very well! Open main floor plan with new kitchen. Custom cabinetry, glass backsplash, stainless steel appliances and eating bar. Extra nice. Living room is spacious, with natural wood burning fireplace, ledge rock facade, and wooden mantle. This is an upper level unit and the deck off of the living room is ideal for dining, bbqing, and enjoying the riverfront views. Just relax and watch the boats slip by! Main floor also has a 2 pc bath and laundry/utility room. Open staircase leads to the 2nd level where you'll find a spacious master suite, an additional bedroom with plenty of storage, and a full bathroom. Vaulted ceilings and an upper level skylight keep everything bright and welcoming. One designated parking space with visitor parking available. Location is great - just a short walk to Main St., the Beach, restaurants, shopping and all of the new amenities that Grand Bend has to offer! No short term weekly rentals here. This is the perfect way to enjoy the Grand Bend lifestyle, worry free and at a reasonable price. Boating, entertaining, beaches, wineries, golf, theatre - What more could you ask for? (id:37319)
3677 Montrose Street
Glencoe, Ontario
Just move in and enjoy. This all brick 2 storey century home situated on just under 1 acre (.98 acre) tree'd and landscaped lot was extensively renovated in 2011. Renovations included all exterior doors, new drywall, wiring, plumbing, windows, new kitchen and baths, beautiful wood staircase, interior doors and trim, flooring, furnace, central air, lighting, electric fireplace, shingles and insulation. Covered side porch with stamped concrete off kitchen. Home features 3 bedrooms and 3 piece bath on upper level, main level features open concept family room with electric fireplace and living/dinning area separated by a beautiful wood staircase. A 24' X 24' 2 car insulated garage/shop with 16' automated door, hydro and concrete floor was added in 2012. Plenty of room for vehicle parking. Lots of room for a vegetable garden and outdoor activities. Located central to London, Strathroy, Chatham and Sarnia. Town amenities include 2 banks, 2 grocery stores, 2 pharmacies, medical clinic, optometrist, Tim Hortons, Subway, restaurants, hockey and curling arenas, public pool and splash pad. Daily Via Rail service. Minutes to 4 Counties Hospital and Wardsville Golf Course. Home is vacant and available for quick closing. (id:37319)
3747 Somerston Crescent
London, Ontario
Nestled in the heart of desirable Middleton, this captivating residence offers the perfect blend of contemporary design and natural beauty. With 4 bedrooms and 3.5 bathrooms, this 2,064 square foot home provides ample space for both relaxation and entertainment. The spacious main floor, open layout seamlessly connects the living, dining, and kitchen areas, creating an inviting atmosphere for gatherings with family and friends. The chef's kitchen is a culinary masterpiece, boasting top-of-the-line appliances, custom cabinetry, and a generous island, making it the heart of the home. Oversized master bedroom is a true retreat, featuring a spa-inspired ensuite bathroom and a walk-in closet. Large windows flood the space with natural light, creating a serene ambiance. Three more bedrooms plus two more full baths complete the upstairs. One bath features convenient Jack & Jill access. This prime location is conveniently situated near great shopping and restaurants and still has easy access to Hwy 401. This meticulously designed residence offers a harmonious blend of sophistication and comfort, creating a space you'll be proud to call home. Schedule a viewing today and experience the magic for yourself. (id:37319)
127 Watts Drive
Lucan, Ontario
OLDE CLOVER VILLAGE PHASE 5 in Lucan: Just open! Executive sized lots situated on a quiet crescent backing into FARM LAND! The Taylor 2 model offers 2138 sq ft with 4 bedrooms and 3.5 bathrooms. Special features include large double garage, hardwood flooring, spacious kitchen with large centre island and walk in pantry, quartz or granite tops, 9 ft ceilings, luxury 5 pc ensuite with glass shower and separate tub, electric fireplace, and two ensuites on 2nd level. Lots of opportunity for customization. Enjoy a country sized covered front porch and the peace and quiet of small town living but just a short drive to the big city. Contact the listing agent for a full package of plan and lot options. (id:37319)
505 Proudfoot Lane Unit# 20
London, Ontario
Welcome to this well-maintained 2 story with single car garage townhouse/condominium in quiet, centrally-located area of London. This 3 bedroom, 2.5 bath with master ensuite and walk-in closet is nicely situated at the end of the complex, offering privacy away from traffic and backing onto vacant land. Enter into a specious foyer with 2pc bath leads to warm, inviting and full of natural light living room with added electric fire place. Convenient and bright dining area of the kitchen leads to private and fully gated deck to enjoy barbeque and warm weather. Upper level offers large master bedroom featuring full 4pc ensuite and walk-in closet, 2 good size bedrooms along with another full 4pc bathroom. Upper level loft/family room with tons of natural light completes the 2nd floor. Unspoiled basement is awaiting your finishing touches. Excellent location, trails, parks, shopping and all other amenities within walking distance. (id:37319)
185 North Centre Road Unit# 16
London, Ontario
Investment opportunity. Updated open concept condo with single garage. Great location - close to Masonville Mall, University Hospital, Western, bus routes, shopping, restaurants and more. Large living room with fireplace. Separate dining area. Good sized kitchen. Huge master bedroom with ensuite and walk in closet. 2nd floor laundry. Lower level offers bedroom with high ceilings and large window, family room and 3 piece bathroom. Currently leased until April 2025 at $3,300/month inclusive - Includes all utilities and Internet. Tenancy must be assumed. Furniture negotiable. Property photos are from previous Tenancy. (id:37319)
2254 Linkway Boulevard
London, Ontario
Welcome to the newest phase of Eagle Ridge! These pond lots offer the utmost privacy and serenity while being close to schools, amenities and the highway. This is only an example of what can be built on this lot. One floor or two storey home, we have you covered. We also custom design homes, so bring your own plan if you don't love one of ours. High end finishes and exceptional customer service are only a few additional inclusions you will notice with Delange Homes. Come and see why this company has been building for over 60 years. Model homes available to view upon request. (id:37319)
1314 Hillcrest Avenue
London, Ontario
Welcome to HILLCREST. One of the most DESIRABLE and CONVENIENT location in London. This 5 Bedrooms, 2 Baths, 2 Kitchens BUNGALOW sits on very large lot. Ready for you and your family to move in. In-Law suite included with separate entrances. Right in the heart of HURON HIGHBURY cross street. Walking distance to FANSHAWE College. Steps away from direct bus to University of WESTERN Ontario. Convenient location to shopping centers, restaurants, STRONACH Community Center, PEACOCK Library, public transportation, and every amenities imaginable. Ample space for parking in the driveway to welcome family and visitors . Large Detached Double Garage can be used as a workshop or hang outs. This home has been meticulously maintained and cared for throughout the years and awaits your future family. Book a SHOWING today and see everything this house has to OFFER! (id:37319)
261 Winnipeg Street
London, Ontario
Priced to sell - Welcome to your new family home! Within walking distance to three elementary schools, and a high school up the road, 261 Winnipeg Street is a home to grow in. Picture yourself on this quiet street, with transportation, a playground and community center at the corner. This light-filled home features 2 bedrooms (dining room was also used as a bedroom in the past), 3 bathrooms, bright kitchen with appliances included, and large open lower level studio. The lower level has two bathrooms, space for additional rooms, back entrance, and plumbed sink. Being sold as part of a larger portfolio winding down for retirement. The home is currently tenant occupied, with a secure move out date of July 15th for your vacant possession. July 15th possession possibly vacant possession on closing. 24 hours notice must be given to the month to month tenant out of respect. (id:37319)
46 Elgin Street
St. Thomas, Ontario
Investment opportunity awaits close to downtown St. Thomas!! Up and down duplex - each unit is separately metered. Both units are 2 bedroom, 1 bath, own basement and laundry area. Units are currently rented - each paying all their utilities. Parking for 4 cars. Each unit has 2 separate entrances. Roof 2017. Great location and walking distance to downtown & all amenities. (id:37319)
1659 Hamilton Road
London, Ontario
This one-of-a-kind custom-built home is not one you will want to miss! Its immaculate construction using Insulated Concrete Form (ICF) from footing to peak ensures this home will last generations. With some referring to these builds as “1000-year homes,” you can rest easy knowing you are not only saving money on utilities in an energy-efficient home, but also in a home where cracks, leaks, pests, and other problems shouldn’t occur over its lifetime. This 5-bedroom, 4-full bathroom home is situated on a large lot (just over half an acre), complete with an inground salt-water pool (2019) and a 30x50 ft HEATED SHOP. Upon entering this magnificent home, you will notice a large, open floor plan. The entire home has heated flooring roughed in and has upgrades galore! The Great Room is truly impeccable with its 26 ft cathedral ceilings, complete with oak plank boards and a custom stone gas fireplace with solid maple mantels. The oversized kitchen features Italian granite countertops, stainless steel appliances, and custom Blum cabinetry. 3/4 inch hardwood sprawls across the main level and into the Primary Suite. With a featured custom double-sided gas fireplace and the ensuite of your dreams, you won’t want to leave! The shower doubles as a steam room and the stand-alone tub is finished with a Roman Filler and can purge and dry itself after each use. Upstairs you will find a loft that provides excellent views of the Great Room’s features, as well as another bedroom and full bathroom. Multi-generational living is possible as the lower level features 9 ft ceilings, a full kitchen, and 2 additional bedrooms. Please contact your Realtor for a FULL list of features and upgrades. (id:37319)
3270 Singleton Avenue W Unit# 60
London, Ontario
3+1 Bedroom with 3 and half washrooms corner lot fully detached townhouse featuring double car garage fully finished basement with separate entrance (in-law suite) for sale in well sort after and fully developed neighborhood. close to all amenities like YMCA, library Loblaw's, Wendy's all major banks, departmental stores, shops etc.15 minutes to downtown 20 minutes to western university. close to 401/402.Ideal location to live and raise your family. lots of room for big family or if you have grown up kids. House is fully renovated with professionally finished basement ready to move in. (id:37319)
36000 Second Line
Southwold, Ontario
For sale 257 acres of bush and farm land. 198 acres are workable. Land consists of clay and sandy loam. This land consist as three parcels sold as one. One is 50 acres, second is 50 acres, and the third parcel is 157 acres. This land is easy to view, sign on. (id:37319)
35324 Second Line
Southwold, Ontario
FOR SALE 140 ACRES PARCEL OF LAND. THIS LAND HAS 95 WORKABLE ACRES. THIS LAND CONSIST OF CLAY MIXED WITH SANDY LOAM. 45 ACRES CONSIST OF BUSH AND PART OF THIS LAND ABUTS THE THAMES RIVER. THIS LAND HAS A RESIDENCE ON IT AND A STORAGE UNIT. THIS LAND IS EASY TO VIEW. SIGN ON. (id:37319)
N/a Glen Oak Road
Melbourne, Ontario
For sale 49.4 acres of prime farm land. This 49 acres is in a great area of Caradoc. The soil is a sandy loam great for growing crops. 9 acres is bush and a creek which runs through this land. Easy to view, sign on. (id:37319)
N/a John Street
Glencoe, Ontario
Embrace the opportunity to create your ideal living space on this impressive lot, offering a picturesque west view and convenient access to amenties. Spanning 81ft x 195ft, this property provides ample space for designing your dream home. Services are readily available for hooking up and the possibilities are yours to imagine. (id:37319)
55 Wayside Lane
Talbotville, Ontario
The ‘Sunset’ by Halcyon Homes in Talbotville Meadows. Costal-Classic aesthetic meets modern day design in this stunning 2800 square foot 2 storey home. Engineered hardwood flooring, quartz countertops, white oak finishes. Includes main floor office space, large laundry/mud room, chef’s kitchen features built-in appliances, ample preparation space and the pantry you never knew you needed drenched in natural light and complimented by natural wood tones. Appliance package included as well as home security system wired and ready for ease and peace of mind. Second level you will enjoy large primary bedroom with vaulted ceiling, 5 pc ensuite with heated floors and walk in closet, 3 additional bedrooms and 2 more full bathrooms. Take in the quiet evening on your back covered porch. A short drive to South London, St Thomas, Port Stanley-truly ideally located. Come and see for yourself. Call to book a private viewing. JOIN US SATURDAY APRIL 27th from 3-8PM for TALBOTVILLE MEADOWS COMMUNITY OPEN HOUSE EVENT (id:37319)
56 Silverleaf Path
St. Thomas, Ontario
Welcome to 56 Silverleaf Path in Doug Tarry Homes' Miller's Pond! This 1300 square foot, semi-detached bungalow with 1.5 car garage is the perfect home for a young family or empty-nester. This home features all main floor living with 2 bedrooms, open concept kitchen with quartz countertop island, large pantry, carpeted bedrooms for maximum warmth and hardwood/ceramic flooring throughout. The Sutherland Plan features a separate laundry/mudroom off the garage; perfect entry space for a busy family or someone with large pets. The primary bedroom features a walk-in closet and 3-piece ensuite bathroom. This plan comes with an unfinished basement with loads of potential to include a large rec room, 2 additional bedrooms and it's already roughed in for a 3 or 4 piece bath! 56 Silverleaf Path is in the perfect location with a stone's throw to Parish Park (voted St. Thomas' best park 2021!). Miller's Pond is on the south side of St. Thomas, within walking distance of trails, St. Joseph's High School, Fanshawe College St. Thomas Campus, and the Doug Tarry Sports Complex. Not only is this home perfectly situated in a beautiful new subdivision, but it's just a 10 minute drive to the beaches of Port Stanley! The Sutherland Plan is Energy Star certified and Net Zero Ready. This home is move in ready and waiting for it's first owner. Book a private viewing today to make 56 Silverleaf Path your new home! (id:37319)
99 Acorn Place
London, Ontario
Located on a quiet tree lined cul de sac with a massive pie shaped park like lot! Features a large above ground pool complete with decking all around. Double car garage, hardwood and laminate flooring throughout the interior. Upgraded main floor bathroom and lower level 3pc. bath. Second kitchen in lower level is ideal for separate living. Updates include: Windows throughout, furnace and central air and owned hot water tank all done in 2017. Pool liner and pump replaced in 2018. Shingles in 2015. Granite counters in kitchen. Great location near Western University, shopping and hospital. Deep set back from the road offers plenty of parking. Lot is 145' wide in the rear! (id:37319)
