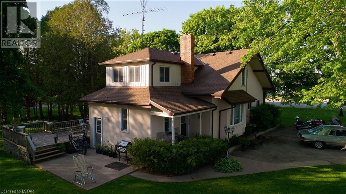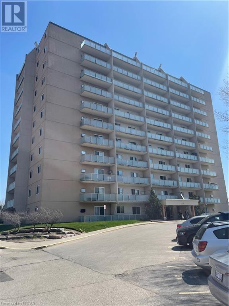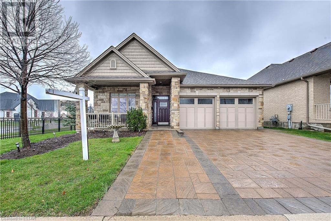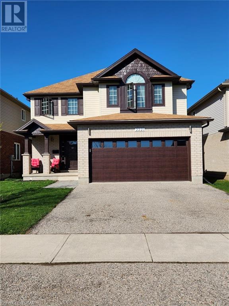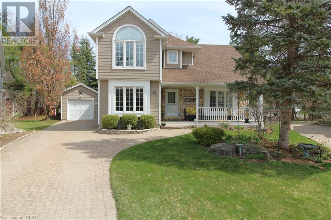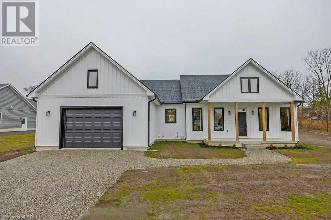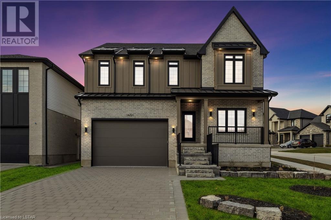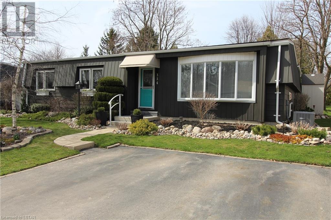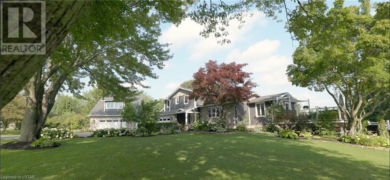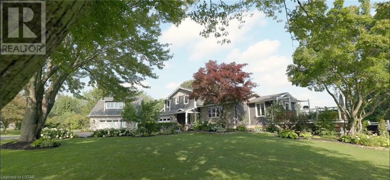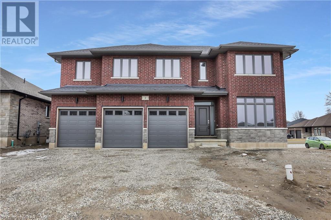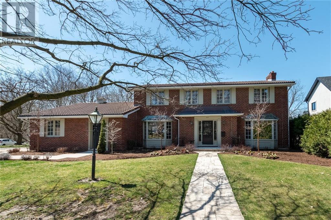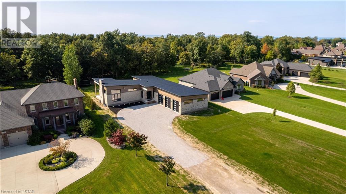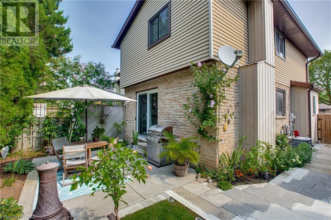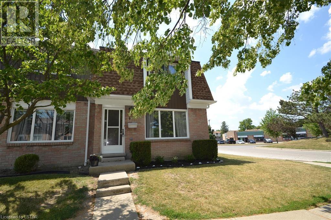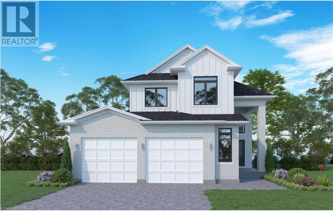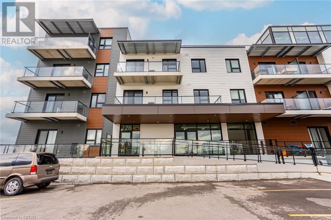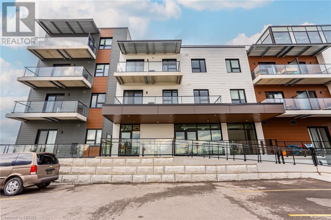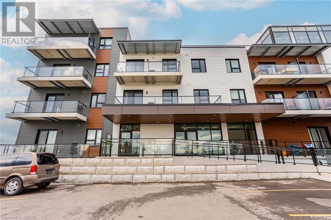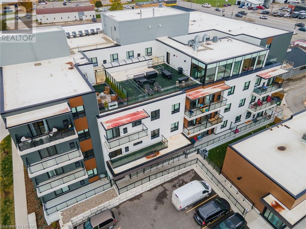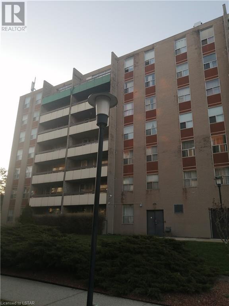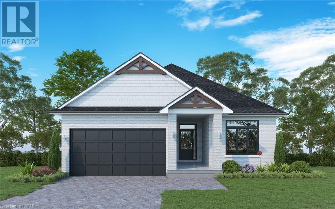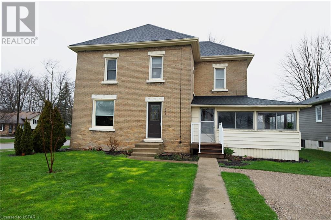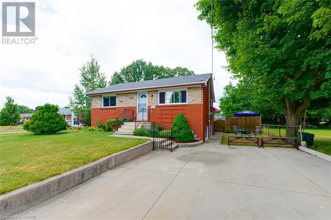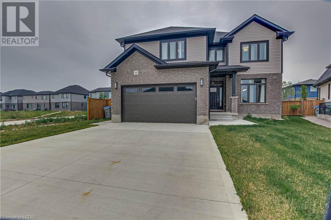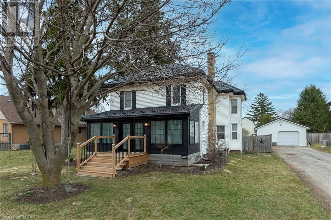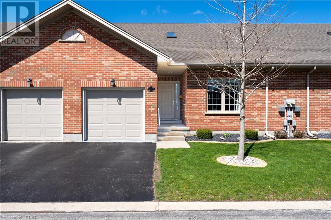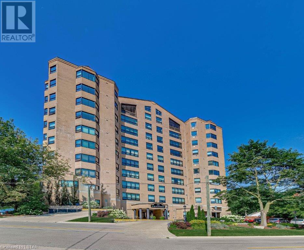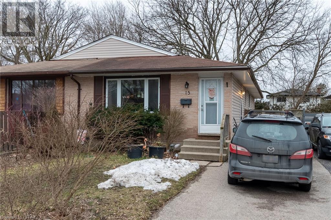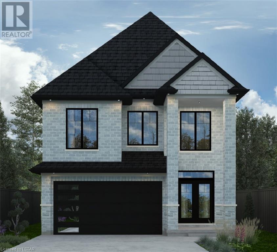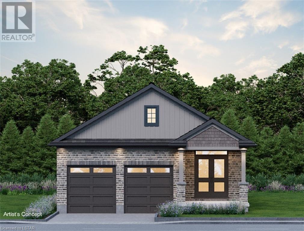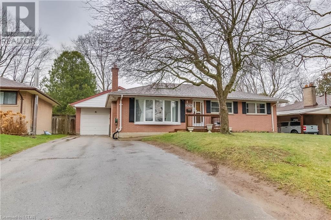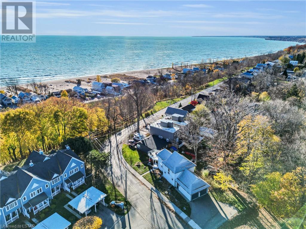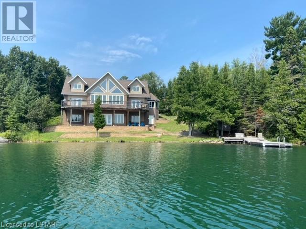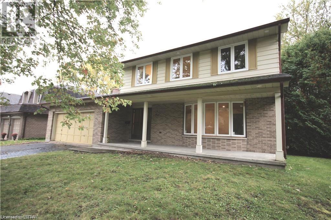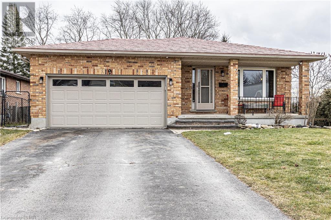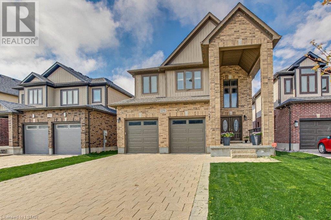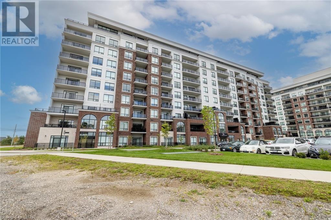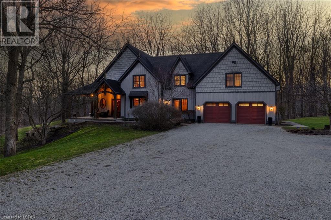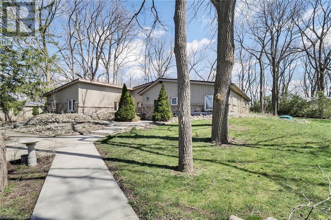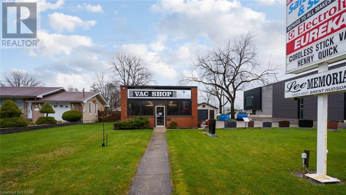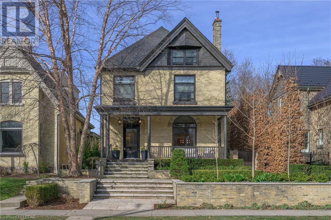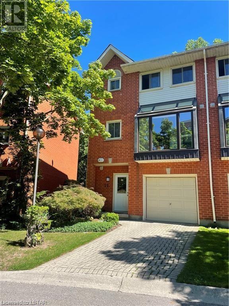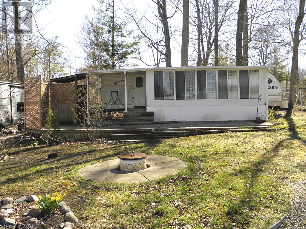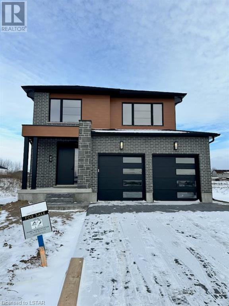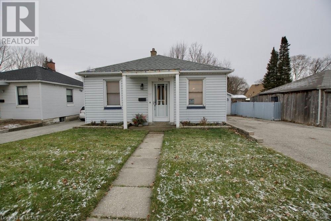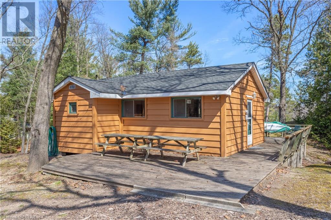12613 Furnival Road
Rodney, Ontario
Well maintained home situated on nearly 5 acres of land. Spacious shop spanning over 3000 sq ft and a picturesque treed lot. Home features 3 bedrooms, 2 bathrooms, main floor laundry, and kitchen with patio doors that lead to a large deck, private back yard and concrete patio. The main floor bathroom includes a standing shower and is situated off the mudroom. Entertain in the generously sized dining room, with a gas fireplace, adjacent to the cozy living room. One bedroom is located on the main floor, while the other two can be found on the second level. Upstairs is a spacious bathroom equipped with a tub and double vanity. Outside, the beautiful mature lot, offering abundant green space and a sprawling driveway that leads to the expansive shop. The shop itself is a haven for home-based businesses or hobbyists, featuring a showroom, two bathrooms, loft storage, 2-post hoist and a kitchen area. Large open space showroom perfect for gathering with friends and family, Potential Granny suite/Additional dwelling, or a personal retreat—it even includes air conditioning and gas heating. A single detached garage and fenced compound offer further convenience. Lastly, just past the vegetable garden, revel in over 3 acres of wooded treed lot situated at the rear of the property. This expansive space is perfect for hunting, camping, leisurely walks, or simply enjoying the privacy and freedom it affords. Easily accessible with a 1 min. commute to Highway 401 and a convenient location between Chatham and London. (id:37319)
573 Mornington Avenue Unit# 509
London, Ontario
Terrific one bedroom plus den unit with brand new vinyl plank flooring and LED lighting, ready for immediate occupancy. Conveniently situated close to public transit, Oxbury Mall and Fanshawe College. Located on the fifth floor, with northern exposure. The condo fees include all your utilities and super low taxes of $1154/year. (id:37319)
2081 Wallingford Avenue Unit# 41
London, Ontario
Welcome To This Beautiful 1-Storey 2 Bedroom, 2 Bathroom Corner Bungalow Located In Desired Neighborhood Of North London, Right By Sunningdale Golf Course, And Close To The Medway Valley Heritage Forest Trails. This House Has An Expectational Feature Of Stairless Entry With A Ramp Which Makes It Appealing To Elderly & Family With Specially Challenged Member. It Boosts A Custom Open Concept Livingroom With Gas Fireplace, Large Dining Area & Kitchen With Plenty Of Storage. The Bedrooms Are Spacious. The House Is Loaded With Upgrades; Both The Bathrooms Has Luxurious Heated Floor, On-Suite Bathroom Has Glassdoor With Steam Shower With 2 Bench, Has Custom Deck In Backyard With Electric Retractable Awning, All Windows Have Custom Upgraded California Shutters, Stairs To Lower Level From Garage, Granite Countertops, Pantry, Stainless Steel Appliances, 9ft Ceilings With Even Higher Vaulted Ceilings In Great Room, Hardwood Floors Throughout & Gas Fireplace. (id:37319)
2221 Lilac Avenue
London, Ontario
Experience the epitome of modern luxury in this meticulously upgraded residence, where a newly renovated kitchen, adorned with soft-close cupboards, contemporary appliances, an artful backsplash, and a spacious island, awaits your culinary adventures. Revel in the sheer elegance of soaring ceilings that grace the great room, creating an expansive and airy ambiance. The fully finished basement beckons as a versatile retreat—ideal as a recreation space, a playful haven for kids, or easily transformed into one or two additional bedrooms. Every inch of this home reflects the care and attention poured into it over the past 3 years, with a myriad of updates too numerous to list comprehensively. Begin your entertaining journey in the recently enhanced kitchen and seamlessly extend the festivities onto the brand-new deck, complete with a gazebo, overlooking the fenced yard and a convenient shed for additional storage. The grandeur continues with new flooring throughout, enveloping the great room with its soaring two-story ceiling and extending the same grace to each bedroom. The commitment to modern living is further emphasized by all-new appliances within the last 3 years, a new A/C unit, a sump pump, and a thoughtfully designed mudroom with potential for main- floor laundry—a testament to the homeowner's dedication to both style and functionality. Delight in the warmth of a cozy gas fireplace and the convenience of a brand-new garage door. Situated in close proximity to top-rated Byron schools, the slopes of Boler Mountain, scenic golf courses, Warbler Woods, and the picturesque Springbank Park, this neighborhood promises an array of lifestyle choices to suit every taste. Uncover refined living amidst the countless updates and sophisticated features that define this West London gem. (id:37319)
6 Harbour Park Court
Grand Bend, Ontario
The enclave of Harbour Park court is one of Grand Bend’s top choices for location with a classic beach town vibe situated in a quiet cul de sac just steps to South Beach, Grand Bend’s blue flag designated marina and the downtown Main Street. Situated on the largest lot in the community, this home has great curb appeal with the interlocking brick drive, stone clad front entry, covered front porch, detached garage and landscaped gardens. The backyard offers lots of privacy, landscape lighting, huge deck for entertaining and a sizable yard with mature trees. Step inside this Johnstone built 2 story home and you’re greeted with a spacious design flowing with natural light, freshly painted in neutral colors. The main floor includes engineered bamboo flooring throughout featuring a great room with 18’ cathedral ceilings, gas fireplace and stone surround. Kitchen with granite countertops and tile backsplash. Dinette includes patio doors to the 3 season sunroom as well as the deck both overlooking the back yard. The main floor also includes a bedroom overlooking the front yard with a cheater ensuite (main floor bathroom) and main floor laundry off the kitchen. Walk upstairs and you have 3 large bedrooms and 2 full bathrooms including the primary bedroom suite with a walk-in closet and ensuite. The full basement includes a finished family room for extra living space. The downstairs also has a workshop or hobby room (that could be a 5th bedroom), roughed in 2-piece bathroom and room for storage of everyday essentials. This home has it all plus some of the items you can’t see at first glance are the green lawn all summer long from the irrigation system and the low maintenance exterior thanks to the hardie board siding and leaf filter gutter guards. Come enjoy life by the Beach with a private setting and close to all of Grand Bend’s amenities. (id:37319)
8908 Morris Street
Iona Station, Ontario
Pristine custom built bungalow with a two-car attached garage sitting on a large country lot (just under approximately .80 of an acre). This 2022-built home boasts on the main floor with 9 ft ceilings the following: an open concept which welcomes a spacious custom kitchen with a large island all with quartz countertops, plus custom ordered kitchen appliances, dining room, large living room with access to a covered patio area and the huge rear yard. There is a large master bedroom on this level with a 3-piece ensuite and walk-in closet, plus 2 more generous size bedrooms, 4-piece bathroom, large mudroom, and of course, main floor laundry. Moving to the lower level with a large rec room, two large bedrooms, an exercise room, 2-piece bathroom, and storage. (id:37319)
1651 Upper West Avenue Avenue
London, Ontario
We rarely get a second chance in life, but here is one: Now available to the public! Welcome to this newly built FULLY FURNISHED Dream Lottery Home at 1651 Upper West Ave. Nestled in sought after Warbler woods, home to stunning custom builds, West Five, trails and walkways. Bridlewood builds exquisite homes with luxury finishes throughout that you don't need the flowery words to appreciate the design details, come judge it yourself. While one partners' head is in the clouds, the other stays grounded with the facts: 3256 sq ft above ground, 4 bedrooms plus office and 3.5 bathrooms. The Chef's kitchen with Butler walk in Pantry, fitted with top-of-the-line appliances is ideal for entertaining. Open concept kitchen to breakfast area and living room with soaring high ceilings complimented with a custom imported chandelier. Primary bedroom has a stunning spa ensuite with custom Walk-In closet. Well designed layout allows for no wasted space, Walk-In closets for each bedroom, two of which can enjoy a Jack and Jill bathroom. This is definitely one of those builds, that knows how to blend modern with timeless finishes which is a must in any market when thinking about resale value. Also have you seen the garage: epoxy flooring with built in cabinets! It's all done for you, meticulously thought out with functionality and aesthetics in mind. It's not just the home but location offers a lot of luxury living with an impressive walk score to West Five. This home truly is a dream - move in ready, don't worry about scheduling movers just pack your bags! 360 Tour Link available (id:37319)
334 Wyldwood Lane
Grand Bend, Ontario
Site built updated bungalow in the land leased community of Grand Cove. Situated on a quiet street backing onto green space, this location is hard to beat. Great curb appeal with nicely landscaped gardens surrounding the home while the property also includes mature trees, natural privacy with a row of cedars and a great backyard with patio space to enjoy nature. Inside this Newcastle plan features an open design, large room sizes and flowing with natural light. The living room showcases a large bay window, gas fireplace and stone surround. Two tone cabinetry in the kitchen with pot lighting, stone backsplash, stainless steel appliances and pantry cupboard. Dinette off the kitchen overlooking the living room. At the back of the home, you have an added-on den giving you extra living space with views of the backyard and patio doors leading to your spacious 3 season sunroom. Primary bedroom suite includes a trimmed accent wall with walk in closet and updated ensuite with laundry. Guest bedroom allows friends and family to visit with the updated main floor bath completing the home. The home is meticulously maintained (almost all the windows replaced in the last 3 years!) and beautifully finished. Grand Cove Estates is a land lease community located in the heart of Grand Bend. Grand Cove has activities for everybody from the heated saltwater pool, tennis courts, woodworking shop, garden plots, lawn bowling, dog park, green space, nature trails and so much more. All this and you are only a short walk to downtown Grand Bend and the sandy beaches of Lake Huron with the world-famous sunsets. Come view this home today and enjoy life in Grand Bend! (id:37319)
41821 Sparta Line
Union, Ontario
2-Family Forest Oasis - 5min From Beach. Imagine owning a house you can't wait to come home to. This sliver of heaven has one-of-a-kind nature views out every window. Lush green gardens pull you outside from the open concept, custom designed, two-family residence. Spectacular sunsets bid you goodnight from the multi-tiered cedar deck kissed up next to an Amore Maple. The hug of two towering Silver Maples provides ample shade for front-yard family fun. Too hot? Cool off in the saltwater pool nestled in a backyard oasis framed in glass. 4 separate outside spaces allows for togetherness or privacy–the best of multi-family living. New driveway has parking for 8; large country lot accommodates many more. 3 BDRM main residence is a 5 level, side split with 2.5 baths, bright solid surface kitchen for easy meal prep and entertaining. The secondary residence is no mere granny suite, boasting grand windows, full ensuite–designed with mobility in mind. Large shop holds all your beach-ready toys. (id:37319)
41821 Sparta Line
Union, Ontario
2-Family Forest Oasis - 5min From Beach. Imagine owning a house you can't wait to come home to. This sliver of heaven has one-of-a-kind nature views out every window. Lush green gardens pull you outside from the open concept, custom designed, two-family residence. Spectacular sunsets bid you goodnight from the multi-tiered cedar deck kissed up next to an Amore Maple. The hug of two towering Silver Maples provides ample shade for front-yard family fun. Too hot? Cool off in the saltwater pool nestled in a backyard oasis framed in glass. 4 separate outside spaces allows for togetherness or privacy–the best of multi-family living. New driveway has parking for 8; large country lot accommodates many more. 3 BDRM main residence is a 5 level, side split with 2.5 baths, bright solid surface kitchen for easy meal prep and entertaining. The secondary residence is no mere granny suite, boasting grand windows, full ensuite–designed with mobility in mind. Large shop holds all your beach-ready toys. (id:37319)
2 Bouw Place
Dutton, Ontario
This executive 2 storey with 5 bedrooms & 4 bathrooms is an ideal place to call home! This brick & stone 2903 sf family home with 3 car attached garage is ready to move in ! Tastefully designed with high quality finishing this home features an open concept floor plan. Great room showcases the electric fireplace. Quartz counter tops in bright kitchen with island & bathrooms. 4pc ensuite with large glass corner shower, & 2 sinks and walk in closet off main bedroom. Convenient second floor laundry with cupboards. Impressive 9 ft ceilings, 8 ft doors, beautiful luxury plank vinyl & gleaming tile floors. Desirable location in Highland Estate subdivision close to park, walking path, rec centre, shopping, library, splash pad, pickle ball court & public school with quick access to the 401.Move in and enjoy. Builder will hold a first mortgage for 3% for 2 years with 30% down on Approved credit. If doing an offer, please attach ALL schedules - found in documents. (id:37319)
64 Sherwood Avenue
London, Ontario
Situated on a prime lot backing onto trees, green space and Gibbons Park, this 2-storey family home with fully finished basement / in-law suite in a desirable Old North neighbourhood is sure to impress. In the spacious foyer there is an accent wall, wainscoting and views of the living room and dining room. The large dining room is well appointed with a large bay window and wainscoting. On the other side of the foyer, you will find an inviting living room with a large bay window providing plenty of natural light and a fireplace. The kitchen is big and bright and comes complete with backsplash, plenty of storage, stainless steel appliances, breakfast nook and sliding doors leading to the back patio area. Adjacent to the kitchen is a quaint family room complete with fireplace and accent wall built in wall storage and a large bay window with views of the backyard. On the second level the primary bedroom has lots of space and comes complete with an ensuite bathroom with tiled shower as well as a fireplace , ceiling fan and oversized bay window. The second bedroom is spacious with an ensuite and large closet. The second level also has an additional 3 bedrooms, and a full 3rd full bathroom. In the lower level you will be amazed by the sizable rec room that has a fireplace complete with brick accent wall and wooden mantle as well as built-in wall shelving. The white kitchen is very spacious and has an island with sink and bar seating, backsplash, stainless steel appliances and lots of storage. 3 additional large bedrooms and a full 5-piece bath with soaker tub complete the lower level. With a separate entrance it could be the perfect in-law suite. The backyard is very spacious and has views of Gibbons Park and the Thames Valley Parkway. The home is walking distance to the University, Parks, Hospital’s and trails that lead all over the city. (id:37319)
4057 Cullen Drive
Plympton-Wyoming, Ontario
Experience the epitome of luxury lakeside living at 4057 Cullen Drive, nestled in the highly sought-after community of Huron Crest Estates. This exceptional custom-built residence graces approximately 1.7 acres of prime Lake Huron frontage, offering an exquisite blend of architectural elegance, impeccable design, and top-tier craftsmanship, resulting in an unparalleled lakefront masterpiece. Collaborating with the renowned Freeborn & Co. for interior design, every facet and feature of this home has been meticulously considered from inception to completion. At the heart of this magnificent abode lies a seamlessly integrated kitchen, dining area, and living room, exuding warmth through an elegant palette of earthy tones that effortlessly connect the indoors with the awe-inspiring outdoors. The kitchen, a true focal point, boasts a premium 6-burner gas range, complemented by opulent brass fixtures and hardware. A convenient beverage centre with a wet bar and dedicated carbonated water tap ensures effortless hosting and entertaining of family and friends. The expansive, unfinished basement presents a blank canvas, allowing you to craft the space of your dreams. Equipped with in-floor heating and soaring 10-foot ceilings, this space opens doors to possibilities such as a home theater or a state-of-the-art golf simulator. The large three-car garage also benefits from in-floor heating, ensuring comfort and convenience year-round. Additional notable features include solid core doors, motorized window blinds, new deck off kitchen & master bedroom and soundproofing insulation in all bedrooms, creating an environment of both opulence and serenity. Experience the pinnacle of lakeside living in this meticulously designed, lakeside retreat. Book your private showing today! (id:37319)
1449 Aldersbrook Road
London, Ontario
This affordable home that has been well cared for. You will feel at home from the moment you enter through the private front porch to the foyer. The main level has a functional kitchen with good workspace, a dinette area, family room with wood fireplace, new keyed entry patio doors that lead to the private and meticulously landscaped backyard. A 2pc bath completes the main level. Upstairs you will find 3 bedrooms, the primary has a walk in closet as well as a 3pc ensuite. The 4pc bath completes this level. Move to the lower level and find the finished rec room, storage as well as the utility room. Outside you will find a private double wide concrete drive as well as a single detached garage. The back yard is fully fenced and been landscaped to provide optimum privacy. Insulation in attic was upgraded in 2023. This home is perfect for a family or students as it is one bus to Western. Close to many amenities. (id:37319)
82 Finch Drive Unit# 1
Sarnia, Ontario
WELCOME TO 1-82 FINCH DRIVE, A COZY END UNIT CONDO NESTLED IN THE DESIRABLE SHERWOOD VILLAGE COMMUNITY, JUST MOMENTS AWAY FROM LAMBTON COLLEGE, LAMBTON MALL, AND THE YMCA. THIS CHARMING HOME FEATURES TWO BEDROOMS AND TWO BATHROOMS, OFFERING COMFORTABLE AND CONVENIENT LIVING SPACES FOR RESIDENTS. AS AN END UNIT, IT PROVIDES ADDED PRIVACY AND TRANQUILITY, MAKING IT AN IDEAL RETREAT AFTER A BUSY DAY. STEP INSIDE TO DISCOVER A BRIGHT AND INVITING LIVING AREA, PERFECT FOR RELAXATION OR GATHERINGS WITH FRIENDS AND FAMILY. THE ADJACENT KITCHEN BOASTS MODERN APPLIANCES AND AMPLE CABINET SPACE, MAKING MEAL PREPARATION A DELIGHT. COMMUTERS WILL APPRECIATE THE PROXIMITY TO MAJOR HIGHWAYS AND PUBLIC TRANSPORTATION ROUTE. DON'T MISS YOUR CHANCE TO OWN THIS FANTASTIC CONDO IN A SOUGHT-AFTER COMMUNITY. SCHEDULE A SHOWING TODAY AND MAKE 1-82 FINCH DRIVE YOUR NEW HOME! (id:37319)
Lot 33 Sullivan Street (Off Bluewater #21) Street
Grand Bend, Ontario
TO BE BUILT! Tasteful Elegance.This 2138 sqft 2 Storey is Magnus Home's-Amethyst Model. It sits on a 49 ft standard lot in the New SOL HAVEN sub-division in Grand Bend. With 4 bedrooms & 2.5 baths, there are more styles to choose from. Spacious Great room lots of windows to light up the open concept Family/Eating area & kitchen with sit- around Island. The Dining room has a walk-out to the deck area for dinners on the deck. 9 ft ceilings on the main floor and premium Engineered hardwoods on main and hallways-carpet in bedrooms and ceramic in Baths. Handy Mudroom off garage with Laundry and 2 pc. All baths have custom glass, tiled showers! Many models to choose from with larger lot sizes and premium choices if you choose. This home has a handy separate entrance to garage stairway down to an entrance to the extra-deep almost 9 ft. basement for a potential In-law suite (or family visits). The unfinished basement is yours to finish or have Magnus finish it for you. Alternate model with 2nd floor laundry or 3rd bath. Let Magnus Homes Build your Dream Home in the relaxed friendly neighbourhoods of 'The Bend'! Wide array of quality colour coordinated exterior & interior materials from builder’s samples and several upgrade options to choose from. The lot will be fully sodded and a drive for plenty of parking for your entertaining as well as the 2 car attached garage. Many larger Premium lots, backing onto trees, ravine and trails to design your custom Home. Start to build your Home with Magnus homes this fall late fall. Great neighbourhood with country feel - Close to the Golf course, restaurants, walk to the grocery store and the beach for Healthy living! The Pinery has Wooded trails & Plenty of community activities close-by. We'd love to help you Build the home you hope for - Note: Listing agent is related to the Builder/Seller.We're looking forward to a Spring Start-Build in Sol Haven with Magnus today Where Quality comes Standard & Never miss a Sunset! (id:37319)
228 Mcconnell Street Unit# 203
Exeter, Ontario
Welcome to the contemporary West Market Lofts in Exeter, Ontario! This stunning suite offers an incredible living experience with a plethora of AMENITIES and unbeatable INCENTIVES. Situated in a prime location, you'll find yourself just moments away from shopping, restaurants, parks, trails, only a short drive to the stunning Grand Bend beach, and ~30 minutes to the vibrant city of London. Step inside this modern suite and you will be greeted with a spacious floor plan, floor to ceiling windows, and 9' ceilings throughout. This apartment exudes an open and airy ambiance that will make you feel right at home. The kitchen features top-of-the-line appliances, ample storage space, and sleek granite countertops. This suite boasts approx 800sq ft of luxurious living space, including 2 well-sized bedrooms, 1 Full washroom, as well as convenient in-suite laundry facilities. The building offers controlled entry and fantastic shared amenities for residents to enjoy! Take advantage of the rooftop terrace where you can soak up breathtaking views while sipping on your morning coffee or hosting gatherings with friends. There is also an indoor amenity space offering room for meetings, or social gatherings. For those fitness enthusiasts, the shared gym provides state-of-the-art equipment so you can stay active without ever leaving home. Residents can also enjoy the convenience of underground parking that ensures your vehicle stays safe and protected year-round. With the unbeatable location near all that Exeter has to offer and its impressive list of features and amenities, the West Market Lofts are sure to impress! (id:37319)
228 Mcconnell Street Unit# 211
Exeter, Ontario
Welcome to the contemporary West Market Lofts in Exeter, Ontario! This stunning apartment offers an incredible living experience with a plethora of AMENITIES and unbeatable INCENTIVES. Situated in a prime location, you'll find yourself just moments away from shopping, restaurants, parks, trails, only a short drive to the stunning Grand Bend beach, and ~30 minutes to the vibrant city of London. Step inside this contemporary haven and be greeted by a spacious floor plan, floor to ceiling windows, and 9' ceilings throughout. This apartment exudes an open and airy ambiance that will make you feel right at home. The kitchen features top-of-the-line appliances, ample storage space, and sleek granite countertops. This apartment boasts 845sq ft of luxurious living space, including 2 well-sized bedrooms, 2 full washroom(s), as well as convenient in-suite laundry facilities. The building offers controlled entry and fantastic shared amenities for residents to enjoy! Take advantage of the rooftop terrace where you can soak up breathtaking views while sipping on your morning coffee or hosting gatherings with friends. There is also an indoor amenity space offering room for meetings, or social gatherings. For those fitness enthusiasts, the shared gym provides state-of-the-art equipment so you can stay active without ever leaving home. Residents can also enjoy the luxury of underground parking that ensures your vehicle stays safe and protected year-round. Don't miss out on this incredible opportunity to call this modern apartment yours. With its unbeatable location near all that Exeter has to offer and its impressive list of features, it is sure to impress! (id:37319)
228 Mcconnell Street Unit# 303
Exeter, Ontario
Welcome to the contemporary West Market Lofts in Exeter, Ontario! This stunning suite offers an incredible living experience with a plethora of AMENITIES and unbeatable INCENTIVES. Situated in a prime location, you'll find yourself just moments away from shopping, restaurants, parks, trails, only a short drive to the stunning Grand Bend beach, and ~30 minutes to the vibrant city of London. Step inside this modern suite and you will be greeted with a spacious floor plan, floor to ceiling windows, and 9' ceilings throughout. This apartment exudes an open and airy ambiance that will make you feel right at home. The kitchen features top-of-the-line appliances, ample storage space, and sleek granite countertops. This suite boasts approx 800sq ft of luxurious living space, including 2 well-sized bedrooms, 1 full washroom, as well as convenient in-suite laundry facilities. The building offers controlled entry and fantastic shared amenities for residents to enjoy! Take advantage of the rooftop terrace where you can soak up breathtaking views while sipping on your morning coffee or hosting gatherings with friends. There is also an indoor amenity space offering room for meetings, or social gatherings. For those fitness enthusiasts, the shared gym provides state-of-the-art equipment so you can stay active without ever leaving home. Residents can also enjoy the convenience of underground parking that ensures your vehicle stays safe and protected year-round. With the unbeatable location near all that Exeter has to offer and its impressive list of features and amenities, the West Market Lofts are sure to impress! (id:37319)
228 Mcconnell Street Unit# 406
Exeter, Ontario
ACCESSIBLE! Welcome to the contemporary West Market Lofts in Exeter, Ontario! This stunning suite offers an incredible living experience with a plethora of AMENITIES and unbeatable INCENTIVES. Situated in a prime location, you'll find yourself just moments away from shopping, restaurants, parks, trails, only a short drive to the stunning Grand Bend beach, and ~30 minutes to the vibrant city of London. Step inside this modern suite and you will be greeted with a spacious floor plan, floor to ceiling windows, and 9' ceilings throughout. This apartment exudes an open and airy ambiance that will make you feel right at home. The kitchen features top-of-the-line appliances, ample storage space, and sleek granite countertops. This suite boasts approx 700sq ft of luxurious living space, including 2 well-sized bedrooms, 1 full washroom, as well as convenient in-suite laundry facilities. The building offers controlled entry and fantastic shared amenities for residents to enjoy! Take advantage of the rooftop terrace where you can soak up breathtaking views while sipping on your morning coffee or hosting gatherings with friends. There is also an indoor amenity space offering room for meetings, or social gatherings. For those fitness enthusiasts, the shared gym provides state-of-the-art equipment so you can stay active without ever leaving home. Residents can also enjoy the convenience of underground parking that ensures your vehicle stays safe and protected year-round. With the unbeatable location near all that Exeter has to offer and its impressive list of features and amenities, the West Market Lofts are sure to impress! (id:37319)
3621 Lakeshore Boulevard W Unit# 503
Etobicoke, Ontario
Experience the ease and charm of lakeside living with this lovely 2-bedroom co-op building at 3621 Lake Shore Boulevard West. Set in a bustling neighborhood of Etobicoke, just a few steps from the beautiful Lake Ontario and its serene walking trails, this unit is an ideal blend of convenience and comfort. This 900 sq. ft. apartment, located on the 5th floor of Lake Shore Towers, a well-maintained condo building, boasts a bright and spacious layout. The living room and dining area merge seamlessly, creating a welcoming space for entertaining or relaxing. The enclosed balcony offers a peaceful retreat with southern exposure, perfect for sipping your morning coffee while overlooking the tranquil courtyard. Each of the two bedrooms is well-proportioned, with ample natural light, and the main bathroom is equipped with modern fixtures. The kitchen, though compact, is efficiently designed, providing all the necessary amenities within easy reach. Residents benefit from a range of on-site facilities including a BBQ area, a party room, an outdoor pool, and ample visitor parking. The monthly condo fee of $674 is inclusive of property taxes, building maintenance, utilities, high-speed internet, and water, making it an excellent value. With public transit literally at your doorstep, and proximity to grocery stores, pharmacies, and local eateries, everyday conveniences are just a walk away. The area is rich in amenities including parks, schools, and quick access to downtown Toronto and major highways. Whether you're a first-time buyer, a downsizer, or looking for an investment, this property promises comfort, convenience, and quality of life. Note this is a co-op ownership, with unit owner having 0.8155% ownership. (id:37319)
Lot 17 Dearing Drive (Off Bluewater #21) Drive
Grand Bend, Ontario
TO BE BUILT! Tasteful Elegance.This 1800 sqft One floor Magnus Home-Orchid Model Bungalow sits on a 49 ft standard lot in the New SOL HAVEN sub-division in Grand Bend. With 3 bedrooms & 2 baths, there are 2 styles to choose from. Great room with 10 ft ceilings, lots of windows to light up the open concept Family/Eating area & kitchen with sit- around Island. The Great room has a walk-out to the deck area for dinners on the deck. 10 ft ceilings on the main floor and premium Engineered hardwoods on main and hallways-carpet in bedrooms and ceramic in Baths. All baths have custom glass showers! Many models to choose from with larger lot sizes and premium choices if you choose. This home has a handy garage stairway down to a separate entrance to the extra-deep almost 9 ft. basement for a potential In-law suite (or family visits). The unfinished basement is yours to finish or have Magnus finish it for you. There is also two 1600 sq ft Bungalow plans and a bungaloft & 2 storey ranging from 2000 sq ft and up. Let Magnus Homes Build your Dream Home in the relaxed friendly neighbourhoods of 'The Bend'! Wide array of quality colour coordinated exterior & interior materials from builder’s samples and several upgrade options to choose from. The lot will be fully sodded and a drive for plenty of parking for your entertaining as well as the 2 car attached garage. Many larger Premium lots, backing onto trees, ravine and trails to design your custom Home. Start to build your Home with Magnus Homes, this fall 2024/winter2025 Great neighbourhood with country feel - Close to the Golf course, restaurants, walk to the grocery store and the beach for Healthy living! The Pinery has Wooded trails & Plenty of community activities close-by. We'd love to help you Build the home you hope for - Note: Listing agent is related to the Builder/Seller.We're looking forward to a Spring Start-Build in Sol Haven with Magnus today Where Quality comes Standard & Never miss a Sunset! (id:37319)
391 Victoria Street
Watford, Ontario
Welcome to 391 Victoria St! This century brick home offers loads of charm with many updates. The open concept kitchen, living and dining area offers a great space for living and entertaining. There is conveniently located main floor laundry. There are 4 bedrooms upstairs allowing space for a growing family or office space to work from home. There is a 7-seat hot tub located on the back deck, nice size yard and fire pit area ready for your outdoor entertaining needs. Enjoying morning coffee in the enclosed front covered porch is also an option. There is a full basement which is unfinished offering plenty of storage space. There is also a shed outside for outdoor storage needs. This home is located across from an elementary school and close to shopping. Watford offers great highway access to 401, and amenities including an updated arena and a friendly growing community. Book your showing today to see this charming home! (id:37319)
1752 Seeley Drive
London, Ontario
Discover an exceptional turnkey investment opportunity! This property features two residences, each with independent living spaces complete with a cozy living area, a fully equipped kitchen, a modern bathroom, convenient in-suite laundry facilities, and two inviting bedrooms. Ample parking, a fenced yard, and a multi-level deck off the upper floor, enhance the appeal. Current tenants are eager to stay, are paying market rents, which offers immediate rental income. This dwelling also has an up-to-date city Rental License. Don't miss this chance for a legal and lucrative rental investment in a prime location! (id:37319)
95 Capulet Lane Unit# 15
London, Ontario
Discover the epitome of urban living in the heart of Oakridge, London, within a meticulously maintained condo complex. Embrace the ease of low maintenance living, complemented by a cozy ambiance that embodies the essence of home. This inviting abode boasts three bedrooms and three full washrooms, offering ample space for comfortable living. Upon entry, be welcomed by a generously sized living room seamlessly flowing into a spacious open-concept kitchen, ideal for entertaining guests or enjoying family gatherings. The main floor features two bedrooms, two full washrooms, and convenient laundry facilities. The living room is adorned with expansive windows, bathing the space in natural light and offering serene views of the private garden in the backyard. Descend into the basement to discover another expansive living area, illuminated by large windows that invite the outdoors inside. Accompanied by a sizable bedroom and a full washroom, this level offers versatility and comfort. Convenience is paramount, with an array of amenities including shops, a gym, grocery stores, and restaurants just moments away. Access to major bus routes ensures seamless transportation, while three trails and two basketball courts within a 20-minute walk offer ample opportunities for outdoor recreation. Families will appreciate the proximity to high-rated public and catholic schools, enhancing the appeal of this exceptional residence. Don't let this rare opportunity pass by, complete with the added (id:37319)
98 Locky Lane
Komoka, Ontario
This beautiful home located on a quiet crescent features a concrete front porch, concrete driveway and a concrete path to the backyard along the left side of the house. Enter through a welcoming foyer next to a spacious dining room before entering a designer kitchen with a butler’s pantry. A huge living room with a cozy fireplace opens up from the kitchen. The second floor includes four bedrooms as well as a family/media room. A luxury ensuite and spacious his and her’s walk-in-closets compliment the primary bedroom. The other three bedrooms boast their own walk-in-closets. The second floor bathroom consists of two sinks and plenty of space. The main floor has a spacious laundry room. Separate entrance to the fully finished basement with two bedrooms, recreation room, and bathroom. Kilworth Heights West is the perfect union of urban and rural living. A fitness facility, a community centre for outdoor team sports, scenery trails in Komoka Provincial Park and along Thames River, grocery store, LCBO, and various retail stores are only 3-4 minutes away. Quick access to Highway 402. Call now for your showing. (id:37319)
4512 Colonel Talbot Road
London, Ontario
Beautifully updated. Loads of space for everyone. A great location in the heart of Lambeth. If you need room for a growing family with the bonus flexibility of commercial (AC2) zoning, this home could also be perfect for a home-based business! From the moment you enter the enclosed front porch—currently used as a studio—you’ll find a updated open concept floorplan that retains classic touches like a brick fireplace with mantel in the bright front living room. The beautifully renovated kitchen ('21) is anchored by a large quartz island with tons of workspace, high-end cabinets, tile backsplash, & stainless appliances (including integrated stove and a gas range), across from a large dining room that includes a bay window with an integrated bench plus room for a workstation if you need to work remotely. Upstairs, there are 4 nicely-sized bedrooms including a primary with double closets & another with a Murphy bed & laundry centre. The main 4 piece bath has also been completely renovated, including a jetted tub. The lower level provides great storage & as well as a second laundry area. A convenient mud room leads into a fenced backyard (overall just over 1/4 of an acre lot!!) that’s safe for pets & kids. There are two decks connected by a stone patio (one that is wired for a hot tub!) and walkway, with a focal brick fire pit. There is an oversized detached garage that is heated & insulated with room for a workshop. Updates include many newer windows, furnace & a/c ('10), metal roof on the house & garage ('20), updated eaves with gutter guards, electrical panel ('10), natural gas bbq connection. The location is perfect for a home-based business, & a long driveway provides ample parking. In addition to being an outstanding family home, permitted business use includes office space, studio, clinic, daycare, medical or dental offices, & more. Close to shopping & services, it’s also a short commute to Western & University Hospital & minutes to the 402 and 401. (id:37319)
307 Metcalfe Street E Unit# 23
Strathroy, Ontario
Welcome to Bear Creek Ridge, a 55 plus Adult Lifestyle Community where practicality meets comfort. This one-floor condo is move-in ready and boasts 2 bedrooms, 2 baths, and an attached garage—a perfect fit for hassle-free living. Inside, you'll find an updated open-concept layout with clear sight lines throughout the living space and a cozy gas fireplace in the living room. Refreshed kitchen with newer countertops and a spacious dining area. Terrace door off dining area leads to a deck for outdoor enjoyment. Recent updates include new flooring throughout the main floor, light fixtures, paint and windows, R60 insulation furnace and air(2018). Main floor has all been painted in neutral colours, giving the space a fresh look. Both bedrooms are spacious, with the primary featuring a walk-in closet and an updated ensuite bathroom. Updated secondary bath with a walk in shower. Laundry hook-ups on both levels. Lower level offers a finished family room with a second gas fireplace and ample storage. This condo comes with 5 newer appliances and is situated within walking distance to parks, shops, and restaurants. Plus, its proximity to the 402 ensures a quick commute to London. Experience the convenience of Bear Creek Ridge living—schedule your viewing today (id:37319)
549 Ridout Street N Unit# 505
London, Ontario
Note: Harris Park Shoreline Restoration & Park Improvements on East Side of Thames River are Expected to start in Summer 2024. Which will give a huge boost to this area. Welcome to the epitome of urban living at the Blackfriars, in the heart of Downtown, within walking distance to trendy restaurants, Grand Theatre, Covent Garden Market, (Budweiser Gardens) JLC, stunning walking and biking paths, fishing, and canoeing spots!! This 2-bedroom, 2-bathroom Suite with stunning, unobstructed views of Harris Park and Thames River is now available for sale. This most popular, flexible layout offers a large foyer, spacious eat-in kitchen, large living room, dining room, a den combination, in-suite laundry & storage. It combines comfort, practicality & an incredible view that stretches over the tranquil Harris Park and the serenely flowing Thames River. The suite has some recent updates and shows nicely. The building is approx 80% owner-occupied (retired seniors, young professionals) and, within the last 10 years has gone through major renos including (a classy, elegant rebuilt foyer with fireplace, designer's furniture, all carpeting, wallpaper, light fixtures, hardware, artwork on all floors, elevators, roof, underground parking membrane, party room, extensive landscaping, and, security cameras on all floors & at the front, back patios and underground parking, attractive quality windows in 2022, and new back boardwalk & and patio doors (2023). The Corporation has no loans and all renovations are paid for. Don't miss out on this!! (id:37319)
15 Wenlock Crescent
London, Ontario
ATTN INVESTORS AND FIRST-TIME HOME BUYERS This versatile property is an excellent choice for first-time homebuyers or savvy investors. With a total of 4-bedrooms, 2-bathrooms, this charming residence is nestled in the beloved White Hills neighbourhood. Boasting a prime location, this property offers a unique blend of comfort and style. The modern updated kitchen is equipped with stainless steel appliances, including dishwasher and functional custom design. The seamless flow of hardwood flooring from the living room to the hallway enhances the home's aesthetic appeal. Modern updated main floor bath with tiled floor and soaker tub. This is a carpet free home, including the basement. Primary bedroom features a private walkout onto the backyard patio. A specially designed outdoor concrete pad sets the stage for delightful BBQ gatherings. Embrace the opportunity to make this property your ideal family home. (id:37319)
Lot 89 Heathwoods Avenue
London, Ontario
NOW SELLING- HEATHWOODS PHASE 4 - Located in LOVELY LAMBETH! TO BE BUILT -This Fabulous 4 bedroom , 2 Storey Home ( known as the BELLEVIEW 11 - ELEVATION A ) Features 2378 Sq Ft + 102 Sq Ft Open to below of Quality Finishes Throughout! 9 Foot Ceilings on Main Floor! Choice of Granite or Quartz Countertops- 2 Storey Foyer- Customized Kitchen with Premium Cabinetry- Hardwood Floors throughout Main Level & Second Level Hallway- Convenient 2nd Level Laundry . Lower Level Unfinished- attached on the floor plan is showing “an Optional Layout” . Great SOUTH Location!!- Close to Several Popular Amenities! Easy Access to the 401 & 402! Experience the Difference and Quality Built by: WILLOW BRIDGE HOMES (id:37319)
Lot #80 Heathwoods Avenue
London, Ontario
NOW SELLING- HEATHWOODS PHASE 4 - Located in LOVELY LAMBETH! TO BE BUILT - Attractive BUNGALOW-( known as the INGLEWOOD ELEVATION A ) Features 1482 Sq Ft of Quality finishes throughout Main Level- 9 Foot Ceilings -( 12 Foot Ceiling in Foyer ) Choice of Granite or Quartz Countertops- Customized Kitchen with Premium Cabinetry- Hardwood Floors - Lower Level Unfinished awaiting your creativity- Attached is an OPTIONAL Floor Plan for the Lower Level- Open Concept Kitchen with island overlooking Dinette area & Great Room featuring Sliding Doors out to a Covered Patio Area for future deck- Great SOUTH Location!!- Close to Several Popular Amenities! Easy Access to the 401 & 402! Experience the Difference and Quality Built by: WILLOW BRIDGE HOMES (id:37319)
379 Griffith Street
London, Ontario
Prepare to be captivated by this stunningly renovated 5-bedroom, 2.5-bathroom bungalow, boasting a complete overhaul from top to bottom. Step into the inviting main level, where a newly finished kitchen awaits, featuring sleek countertops, white cabinetry, an expansive island, and top-of-the-line stainless steel appliances. Adjacent to the kitchen, discover a spacious living room, complete with a cozy gas fireplace. The main level also hosts a full bathroom and four generously sized bedrooms, one of which includes a convenient half bathroom. Descend to the fully finished lower level, where you'll find a versatile rec-room, an additional full bathroom, a bedroom, and a convenient pantry room. The entire home has freshly painted walls which are professionally executed. Step outside into an expansive backyard with its meticulously landscaped grounds, complete with a charming gazebo, sunroom, and inviting stone patio. Additional features of this remarkable property include a storage shed, an attached 1.5-car garage, and a spacious laneway offering parking for up to five vehicles. Conveniently located near Springbank Park, Boler Mountain ski resort, a bustling shopping center, and reputable schools, this home offers both luxury and convenience. Furnace and AC are installed in 2014. (id:37319)
379 Front Street
Port Stanley, Ontario
It is TIME TO OWN PARADISE! Come live by the water! Overlooking Lake Erie at the top of Front St experience Port Stanley in STYLE with this completely move-in ready STUNNING home! Custom built in 2005, then completely redesigned in 2022 with all new materials including all new sandy vinyl plank flooring, a 'BEACHY theme throughout with a whole new Kitchen layout with all new cabinetry, Quartz countertops, Quartz island, stainless steel appliances, and walk-out to deck & bbq; Pantry, side entry mudroom, and 2 pc bath w/ Laundry off Kitchen; then step down into the Livingroom with a vaulted ceiling, gas fireplace and walk-out to a private front deck great for entertaining year round. New frosted glass railings installed on all balconies and decks. 2nd level was completely redesigned to include 3 bedrooms & 2 full beautiful bathrooms. 4 bathrooms total! The large bright Primary bedroom features a large walk-out balcony overlooking the Lake and trees, A gorgeous Ensuite with a soaker tub, new vanity, shower, and walk-out to another small balcony, enjoy the Lake breezes while having a bath! Fall asleep to the sounds of the waves. 2 more good sized bedrooms w/ closets. Lower level features more space for sleepovers and games in the family room. Also has a good sized guest room and walk-in closet, plus an Office / Den. Furnace new in 2022. Double car garage attached offers more storage space for your water sports equipment et al! Book your showing today! (id:37319)
61 Kakagi Lake Road
Nestor Falls, Ontario
Waterfront Property on Kakagi (Crow) Lake. This beautiful waterfront property has a southern exposure and is on the majestic Kakagi Lake (Crow Lake), which is one of the most highly desirable lakes in NW Ontario. Kakagi Lake is a crystal clear spring fed lake in Nestor Falls, home to bass, northern pike, perch and award winning muskie. This year-round lake home is roughly 4500 ft.² which includes the main floor, upstairs, and a walkout basement. The home was built in 2011 and has just been freshly painted in nearly every room with new trim throughout. There are 5 bedrooms and 3 bathrooms. Enjoy the breathtaking views in the great room, or snuggle up downstairs by the amazing cozy fireplace. Enjoy the comfort of in-floor heat on all three levels, the beautiful wood fireplace downstairs or the electric fireplace in the great room. It is move in ready for a family of 5+ or could be spacious enough to accommodate a double family occupancy. It has three outbuildings consisting of an unfinished workshop, a tarp shed and a wood shed. The large deck overlooks the lake and can be accessed by the dining room or the den. Enjoy sitting by the water on the large dock, which can accommodate swimming and parking your boat. The little ones can roast marshmallows at the firepit area, or wade in the shallow water on the sandy shoreline. There is also a large veranda/patio out back where you can sit in the shade or enjoy a rainy day. This amazing property is a must see, so enquire now for your chance to view this one of a kind lake home in NW Ontario. Distance from Winnipeg 3.5 hours; distance from Thunder Bay 4.5 hours. Google coordinates 49*11’55”N 93*56’24”W (id:37319)
29 Camden Place
London, Ontario
Welcome to 29 Camden Place nestled on a quiet cul-de sac in London's prime North London Location, this home is minutes from Masonville Mall, UWO and University hospital and offers endless amenities within walking distance. The home has recently undergone professional renovations on the upper and main levels, offering a bright spacious living space that flows to the dining area and the tastefully updated kitchen. The main floor also features a Family room, and inside access to the garage with a separate entrance to the partially finished basement. The Lower level has been approved for an accessory dwelling unit and construction has commenced and drywall is almost complete, windows have been framed out for the 3 egress windows. This home will offer endless possibilities in a prime location and is perfect for an investor looking to get great return on their capital or a family looking to make this their forever home. The backyard is private and includes a pool that is currently decommissioned, with no linear or pool equipment and is being sold in as-is condition. The owner has received a quote to fill the pool in or restore the pool to useable condition and can be shared with the prospective buyer. There is currently tenants residing in the upper two levels paying $3200 plus utilities per month and are willing to stay or vacate, please discuss details with the listing realtor. For more pictures please inquire with the listing realtor and they will be shared. Homes in this location have sold for much higher prices and retain strong re-sale values, this is your opportunity to fulfill the potential of this beautiful home in a great neighbourhood (id:37319)
19 Riverview Road
Ingersoll, Ontario
Welcome to your perfect family home! Located in a serene neighborhood, this property is ideal for families or those seeking ample space for entertaining. Let's explore what this home has to offer: The heart of the home, featuring a open concept design that seamlessly connects the kitchen with the living spaces. Enjoy meals with family and friends in the dedicated dining area, offering plenty of space for gatherings and celebrations. The lower level boasts a walkout basement, providing easy access to the outdoors and flooding the space with natural light. This versatile area offers endless possibilities, whether you choose to use it as a recreational space, home office, or even as an in-law suite. The backyard is the perfect space for outdoor entertainment and relaxation with a multi-level deck and lots of trees for shade. The roof is a steel shingle roof providing lots of protection for years to come. The garage has an additional 30 amp panel installed and new insulation was recently done in the attic. Convenient access to amenities, schools, parks, and transportation. Don't miss out on the opportunity to make this property your new home! Schedule a viewing today! (id:37319)
1296 Dyer Crescent
London, Ontario
Casa Hermoso model home, built back in 2016, offers an extraordinary living experience. Boasting 4+1 Bedrooms and 3.5 bathrooms, this home is adorned with stunning finishes and numerous added extras. The main floor features 9-foot ceilings, a gorgeous kitchen complete with granite countertops, abundant cabinets, soft-close drawers, under valance lighting, a stylish backsplash, and LED pot lights. The open concept design creates a warm and inviting environment, perfect for entertaining friends and family. Whether you're preparing meals together, engaging in lively conversations, or enjoying a movie night by the fireplace, the space accommodates it all. During the warmer months, envision yourself relaxing in the jetted hot tub, spending time under the pergola or canopy, as summer approaches. Upon entering the house, the grand open foyer with Oak stairs and iron spindles leads you to the upper level, where you'll find a master bedroom with a spa-like en-suite, three more well-spaced bedrooms, and an ample bathroom. The lower level of the house offers even more space and functionality, with a huge Recreation Room, a legal bedroom, a full bathroom, a den currently used as a gym, and a sizable cellar/cold room. EXTRAS **** Electrical panel updated to 200 Amps (2024). EV connection Level 2 (in garage)Ford charger device not included, it might be negotiable;Rough in for wet bar in basement. Possibility of having a secondary unit/apartment down stairs. The location of this incredible home is ideal, as it is surrounded by various amenities, including excellent schools, shopping centers, restaurants, scenic trails, and parks. Notably, it is conveniently located just 10 minutes from Masonville Mall, 12 minutes from the University of Western Ontario (UWO), and the University Hospital. This is truly an amazing place to call home, offering an array of possibilities to create beautiful moments in every corner. You must see it! (id:37319)
480 Callaway Road Unit# 910
London, Ontario
2 UNDERGROUND PARKING SPACES, SOLD OUT NEW FLOOR, BEST VIEW IN COMPLEX - PRICED TO SELL WITH IMMEDIATE CLOSING AVAILABLE. Welcome to unit 910 - 480 Callaway Road in North Link II, one of London's most upscale condominium buildings. This sold out floor plan boasts 1,465 sq ft of luxury living. Featuring 2 bedrooms, 1 den, 2 bathrooms, and high end finishes throughout. This unit include 2 owned parking spaces and one of the best views from the ninth floor. North Link II has all the amenities you can imagine with a resident Billiards Room, guest suite, virtual golf simulator, and outdoor tennis courts. A prime North London location close to all amenities; including Western University, Sunningdale Golf Course, community walking trails and many top ranked schools. This executive building is awaiting its next owner to enjoy Northlink Living. Book your showing today! (id:37319)
5504 Union Road
Elgin, Ontario
Welcome to 'The Woodlands'- the ultimate rural nature retreat teaming with native wildlife. This peaceful and private setting of 24 wooded acres is perfectly located just minutes from the famous Blue Flag Beaches of Port Stanley. The exquisite Timber Frame home offers 4 bedrooms, 4 bathrooms, 3630 finished sq ft, including a fully finished lower level, energy efficient geothermal heating, and views from every room that are nothing short of breathtaking. Outside is the backyard dreams are made of. The composite, glass-railed deck leads to a 3 tiered, terraced landscaped patio which includes a built in fire pit, equally suitable for peaceful nights alongside the sounds of nature or roasting marshmallows with your guests. There are several trails that have been maintained throughout the Carolinian Forest, allowing you to explore the ravine and trout creek that bisects the property. 7ac of farmland is included offering multiple possibilities. (id:37319)
23992 Denfield Road
Middlesex Centre (Twp), Ontario
Beautiful 5.8 Acres corner lot with a 3,071 SQFT bungalow, 883 feet of frontage and 285 feet deep with a 20x40 workshop. If your looking for a large private property outside the city then look no further then this perfect family lot, volleyball court, wave hot tube (swim spa), custom fire pit, and outdoor shower. Custom kitchen, over sized island, quartz counter tops, lots of storage, multiple fireplaces, large custom primary bathroom with jetted bathtub, central vacuum, Geothermal ground source heating and air conditioning. Just 15 minutes from London to this quiet large paradise. (id:37319)
320 Metcalfe Street
Strathroy, Ontario
Lock, Stock & Barrel. Due to owner retirement, here is your opportunity to purchase a successful business (VAC SHOP), along with the real estate, which has been in operation for 38 successful years. Located on a highly visible corner next door to the West Middlesex Memorial Arena which receives thousands of visitors yearly, everyone from far and wide know the location. Owner is retiring and all, including business (vacuum sales & service and memorial sales), inventory, good will and property are part of the package. The opportunity to expand sales is huge with online sales and the possibility of carrying other lines of product. Property is in great shape with detached garage/storage. Building has newer roof replaced in 2018. Ample customer parking onsite. Building can likely be expanded to accommodate new owners plans. Highly visible pylon signage. If your new to the area and have an entrepreneurial spirit and looking for an new opportunity to get into business, this could just be the one for you. (id:37319)
867 Hellmuth Avenue
London, Ontario
Captivating curb appeal. Magazine-worthy interior. Luxe details and backyard sanctuary. Coveted location in London's Old North. Outdoor living showcases impressive gardens by Eden Gardenworks everywhere including yellow brick retaining walls, stone steps & lush greenery… & that's just the front yard! Compelling 2 1/2 storey, yellow-brick century home. Charming front porch featuring Brazilian walnut & period railings. Step inside to an open concept floor plan & exciting renovations. Details include stained glass windows, custom baseboards & crown moulding. Natural oak hardwood floors stretch from the living & dining rooms through the spectacular gourmet kitchen & lounge addition. Dramatic marble surfaces & backsplash, sleek flat-panel cabinetry w/integrated appliances, floating stainless steel shelving & Wolf gas range combine with an oversized contrast island ideal for the home chef & entertaining. Lounge area looks out a wall of glass to your private oasis. Luxe 3-piece conveniently located.The 2nd floor offers 2 bedrooms including a romantic primary suite w/ large designer dressing room. Lovely 5-piece main bath. 2nd floor ready for addition over the kitchen if desired. Large 3rd floor bedroom retreat w/ private powder room, lots of built in cabinetry and dormer windows. Lower level features infra-red sauna, bonus room, epoxy floors & lots of storage. Backyard Coach House offers 2-car garage, bathroom & kitchen servicing the built-in bbq poolside. Private backyard w/ incredible gardens, mature European Beech hedge, stunning Paperbark Maple trees, climbing Hydrangeas, landscape lighting, heated salt-water pool & an exquisite yellow-brick Rumford fireplace. This property offers an incredible private retreat to relax & recharge or an amazing space to entertain. Fantastic location close to St. Josephs & University Hospitals, downtown business centre, Western University. St. George P.S. & Central Secondary catchment. Welcome home. (id:37319)
683 Windermere Road Unit# 22
London, Ontario
For Lease: Spacious North London, end unit townhouse that backs on to green space. Features 3 bedrooms plus an additional room on the main floor that could be used as an Den/Office or a 4th bedroom. 1 full bathroom plus 2 half bathrooms, in suite laundry on the second floor and an attached single garage with inside entry and one additional driveway parking spot make this the perfect home for you. The open concept living and dining room, and eat in kitchen allows you space to gather at the end of the day. Located in desirable Elementary and Secondary School catchments and also close to Western University, University Hospital, Masonville Shopping District and Stoneybrook YMCA. Currently tenanted so please allow a minimum of 24 hours notice for showing requests. June 1 Occupancy Date. Please note that pictures are from previous listing, prior to current tenants taking possession (id:37319)
9338 West Ipperwash Road Unit# E-14
Lambton Shores, Ontario
2012 Noma Model 377 Mobile home w/2 slide outs and add-a-room set a large treed lot in Our Ponderosa RV Resort. Fully furnished, and ready to move in. Situated on a great lot backing to a hill with mature trees, parking for 4 cars. There are two sleeping areas consisting of a queen bed at the rear and 2 bunk beds at the opposite end. The slide outs include 1 at with bunk beds and 1 in kitchen/living area giving lots of room to accommodate the whole family. Comes with a 20 x 10 foot add a room, a covered entry, outside bar area with 2nd microwave and a bar fridge, large front deck and a side deck with covered bar-b-que area, plus a metal storage shed. Our Ponderosa stands out from the crowd with its 9-hole golf course and very close to beautiful Ipperwash Beach on the shores on Lake Huron. Featuring family and adult heated pools, including a 78’ water slide, Aqua Play splash pad for kids, 3 playgrounds, dog park, beach volleyball, bouncing pillow, basketball, pickle ball, winding nature trails, laundry facilities and food truck. Our Ponderosa offers many planned activities and special events throughout the season including crafts, games, car show, adult and family dances with live bands and DJs for the whole family to enjoy. If you are looking for a great 6-month vacation home (May 1-Oct 31), E-14 is the perfect place. Yearly fees are $4,335 + $750.00 Storage = $5,085.00 including HST. Your yearly fees includes unlimited golf. Buyers subject to Parkbridge approval. (id:37319)
49 Lucas Road
St. Thomas, Ontario
Welcome to your dream home in the heart of St Thomas, a charming small city with big city amenities! This modern masterpiece offers the perfect blend of contemporary design and convenience, providing an exceptional living experience. Step into luxury as you explore the features of this immaculate model home. This model home serves as a testament to the versatility and luxury that awaits you. Open Concept Living: Enter the spacious foyer and be greeted by an abundance of natural light flowing through the open-concept living spaces. The seamless flow from the living room to the dining and kitchen area creates a welcoming atmosphere for both relaxation and entertaining. The gourmet kitchen is a culinary delight, with quartz countertops, backsplash and stylish centre island. Ample cabinet space and a walk-in pantry make this kitchen both functional and beautiful. Retreat to the indulgent master suite, featuring a generously sized bedroom, a walk-in closet, and a spa-like ensuite bathroom with a soaking tub and a separate glass-enclosed shower. Every detail has been carefully considered to provide a serene sanctuary. Step outside to your private backyard oasis. The spacious patio with rear covered roof is the perfect area to add a cozy fire pit and BBQ to create the perfect setting for outdoor gatherings or simply to enjoy a quiet evening under the stars. This home is not only beautiful but also environmentally conscious and energy efficient. This model home is a must see. (id:37319)
742 Oxford Street E
London, Ontario
Looking to purchase your first home, down size or purchase an investment property? Look no further…this is the house for you! Great location that is within walking distance to all amenities and on a bus route to Fanshawe College and Western University. This sweet well-maintained 3 bedroom, 2 bathroom bungalow has been painted throughout in modern neutral colours (Upper ’22 & Lower ’23). Enjoy the space of an open concept main level with family room, eating area and kitchen. Lower level is fully finished with 2 bedrooms, 3-pc bathroom, rec room, and laundry. Upgrades include laminate flooring in the basement ‘23, carpet on lower stairs ‘23, trim in rec room and lower bedroom ‘23, window in lower laundry room ’23, pot lights in most interior rooms and exterior - back & garage ’23, kitchen faucet ’23, all new light fixtures and ceiling fan in upper bedroom ’22, plugs in soffits for Christmas lights which are on a timer for house and garage ’22, fans in both bathrooms ’22, hard wired for a camera system ’21, and roof ’20. The fully fenced and landscaped backyard boasts a good size deck for entertaining and lots of privacy. The large single car garage which is currently being used as a man cave has 60 amp service plus a 5000 watt heater (’23) and a 40 amp plug for an electric vehicle charger. The private driveway can fit 5+ cars. Don’t miss out on this gem! (id:37319)
7936 Katharine Crescent
Port Franks, Ontario
Welcome to beautiful Port Franks! Utilize this 0.8 acres of mature treed land featuring 118' of frontage on the Ausable River to build your dream home or cottage! Take the proposed building plans attached or create your own custom dream oasis. Enjoy the exisiting cozy and bright cottage boasting 3 bedrooms, generous kitchen, large family room with wood burning stove and sunroom. The cottage is surrounded by decking, the ideal place to sit and enjoy the sunshine, sunsets and sounds of nature. Contact the listing agent for proposed potential plans and lot details for building options. The shoreline and private dock await you for your convenient boat rides down the river to stunning Lake Huron known for its gorgeous sunsets. New roof and siding approximately 5 years old. (id:37319)
