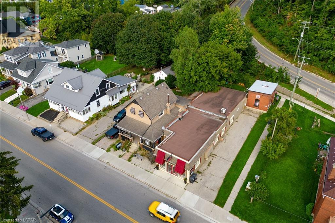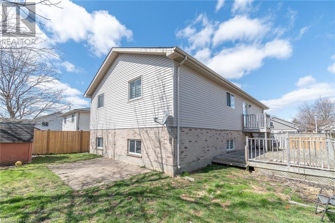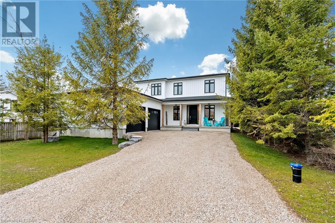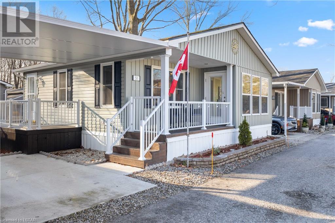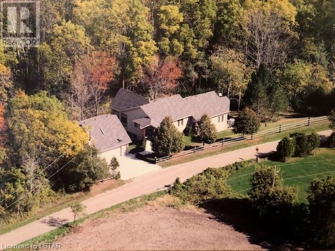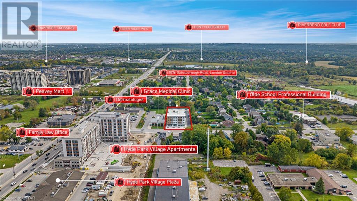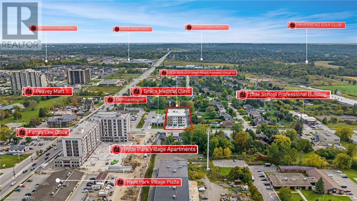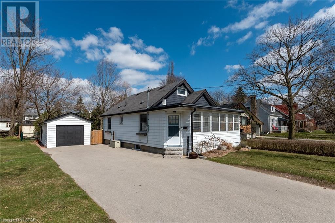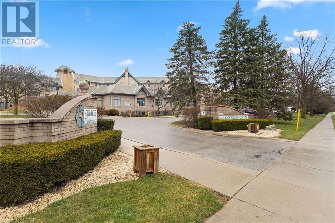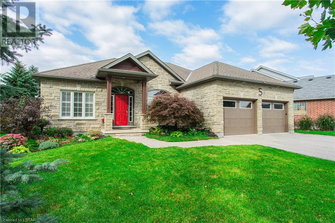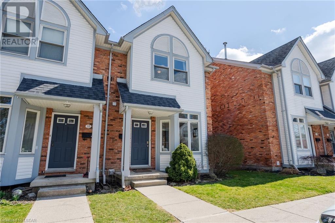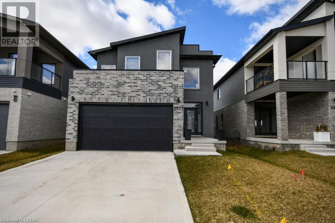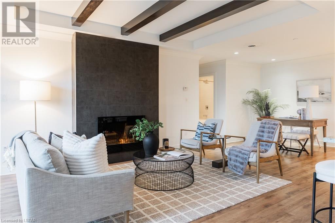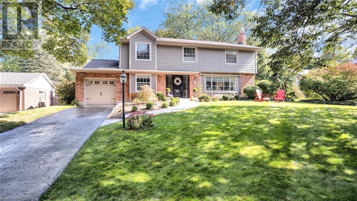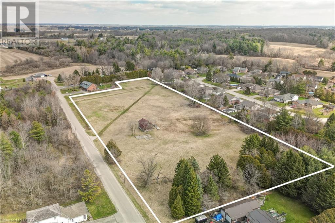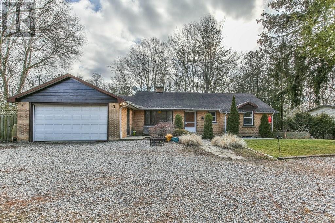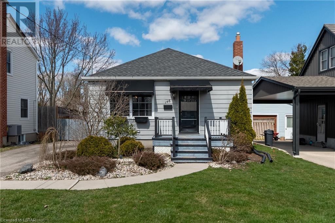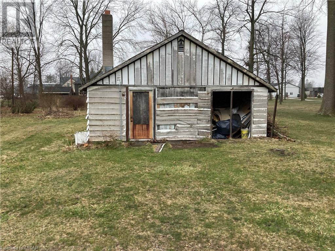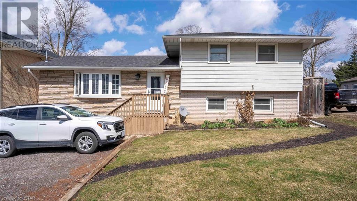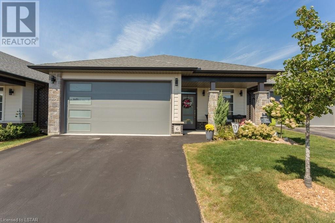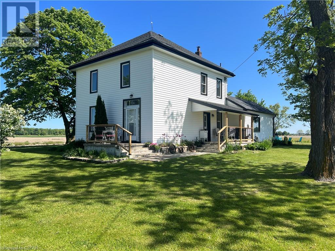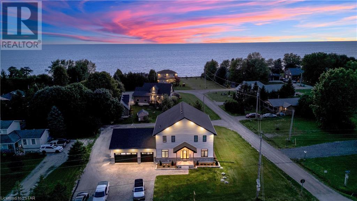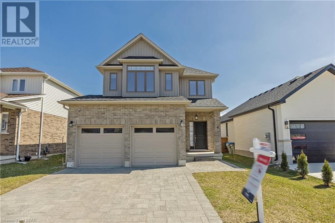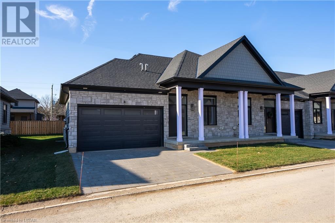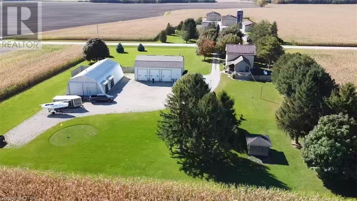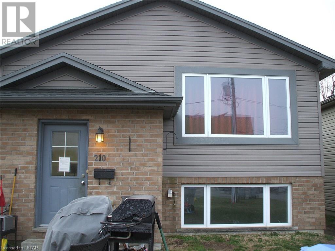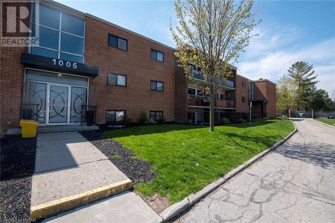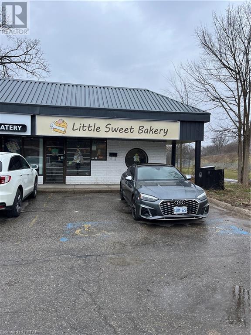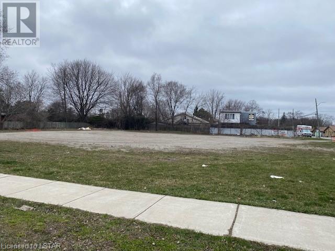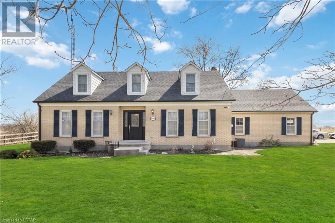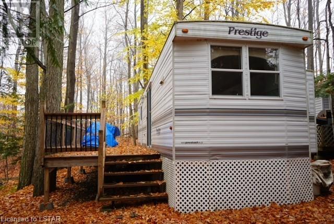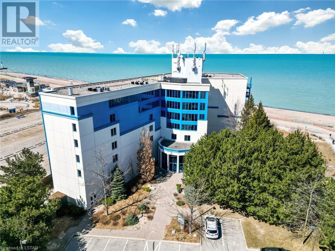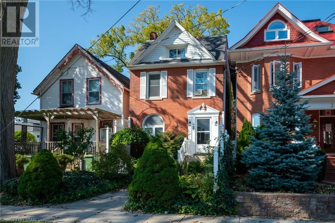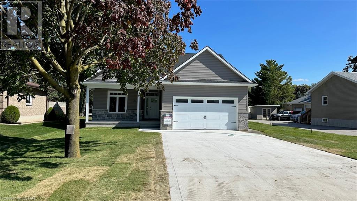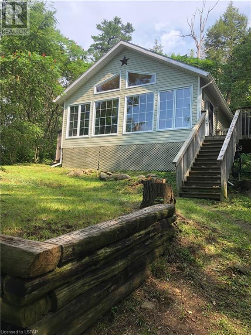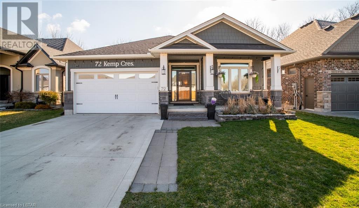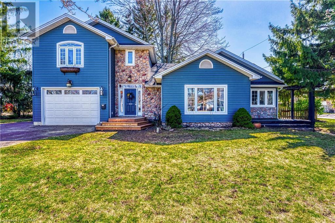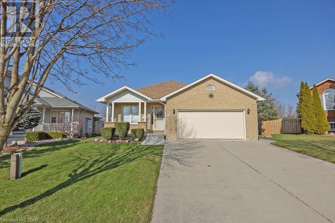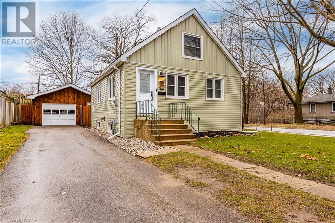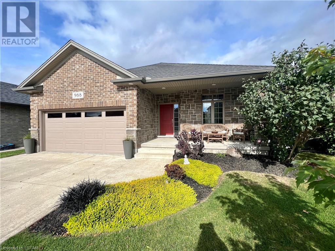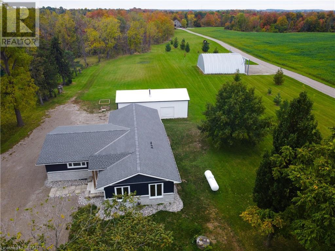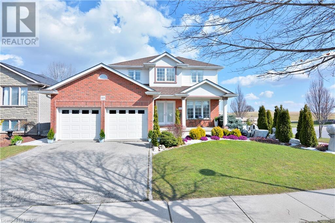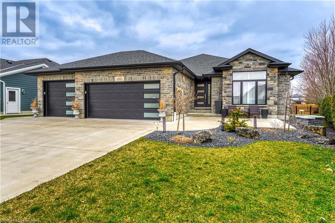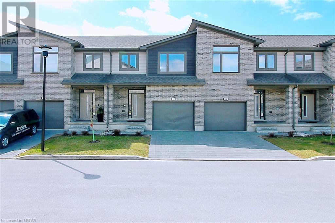7 Bass Road
Miller Lake, Ontario
Welcome to Paradise Found! Exclusive private sanctuary property. Start to enjoy this Island oasis, located in Pleasant Bay, Bruce Peninsula on amazing Lake Huron. The property is only meters away from the public boat launch and you can get there by canoe, kayak or use a boat with a motor! The 3 acre + property includes a 1 ½ story home with 2 Bedrooms a Den and a sunroom with a balcony. The electricity for the house is supplied by a marine cable (run under the lake), the water is supplied by a well, and the house is equipped with a septic system. Nestled amongst the trees with a wrap around deck and a Juliette balcony which allows you to absorb nature and the stunning views of the lake. Sit on your private beach as the waves roll in and watch the breathtaking sunsets. Spend your days swimming, boating or enjoy fishing from shore with your family and friends. Don't miss out on this rare opportunity to own a secluded island escape! (id:37319)
227 Colborne Street
Port Stanley, Ontario
This is the opportunity of a lifetime to purchase a landmark building in an incredible downtown location in Port Stanley. The building is located at a stoplight location on a heavily trafficked county roadway. Expect plenty of walk-by traffic as well. 4 commercial units paying rent and a highly in-demand downtown residential apartment. Over 4000 square feet of rentable square footage. Rents are actualized and at market value. $85,800 gross rents with the tenants absorbing a large part of TMI. There is also the opportunity to purchase the Apropos business as well as the building and land. The business is a high reputed, household name in Port Stanley that retails fine clothing and accessories. It comes with significant goodwill. There are plenty of allowable uses for the property under current zoning. Port Stanley is developing quickly ahead of the Volkswagen EV Gigafactory launch. This is a perfect place for a savvy investor to have their money go to work. (id:37319)
10 Sunrise Crescent
London, Ontario
Newly renovated and painted, pot lights all over the house, 4-new appliances: refrigerator, stove, washer, dryer, New flooring, Carpet free home, new roll up blinds. This spacious 6-bedroom, 3-bathroom house in London offers a comfortable and versatile living space. With a finished legal basement boasting a separate outside entrance, the property provides options for additional income or multi-generational living. The house features double decks for outdoor relaxation, and with two furnaces and two central A/C units, both units have different hydro one meters and Enbridge meters comfort is assured year-round. Located conveniently near amenities such as parks, playgrounds, schools, bus routes, and shopping centers, as well as easy access to Hwy 401 and London Airport, this property is ideal for both owner-occupiers seeking supplementary income and investors looking for potential re-zoning opportunities to maximize its utility and value. (id:37319)
34180 Melena Beach Sideroad
Bayfield, Ontario
This stunning New Home is really something to behold! This builder has insured that all the details are PERFECT! And the property is located a 1 minute drive North of Bayfield, with Lake Huron just a minutes walk off of the front driveway! Detail, Detail, Detail prevail throughout the home! HUGE Kitchen with HUGE Island! Tons of cupboard space! Tons of counter space! Beautiful backsplash! Wine Fridge!! (Let's not forget that!). Spacious Dining area, wonderfully detailed Family Room featuring a trayed ceiling, gas fireplace with lime stone surround and mantle and built-ins each side of the fireplace with floating ash shelves and LED under cabinet lighting. Main floor Laundry Room is very generously sized, with it's own sink, and ample cupboard space as well. There is also garage access here. The second floor features a LARGE PRIMARY BEDROOM and a gorgeous uplit trayed ceiling and 2 oversized hers & hers Walk-In closets! The oversized 5 PC ensuite bathroom boasts: a walk-in shower with standard shower head, 4 body jets, and rain head; separate Water Closet; double vanity with centre make-up table; and a built-in 2 person water jet tub. Not to be outdone, the Second Bedroom has it's own 3 Piece ensuite (Shower) as well! The lower level is not finished but finished would easily add another 1134 sq. ft. in Living Space. There is a bathroom rough-in in the basement. Basement windows are egress windows, so adding an extra bedroom or bedrooms has been accounted for. The Garage is a 3+ garage with plenty of room for 2 cars, toys and for boat (currently housing a 22ft Sea Ray) with full size garage door exit to back yard! The backyard is nicely sized and there are partial Lake Views from the property! (id:37319)
1820 Canvas Way Unit# 33
London, Ontario
This 2 storey, 3+1 bedroom family home is located in highly sought after north London. With a stucco exterior, covered second storey balcony, 2 car garage with inside entry and paver stone driveway, the modern finishes throughout are sure to impress. The foyer leads to an expansive open concept main level. The kitchen has hard surface countertops, island with bar seating, plenty of storage and a walk-in pantry. Overlooking the kitchen is a wonderful dining area with floor to ceiling windows offering plenty of natural light. The great room also has floor to ceiling windows and has plenty of space and an electric fireplace. The second level features an incredible master suite complete with walk-in closet, ceiling fan, oversized sliding doors leading to a covered balcony as well a four-piece ensuite bathroom that boasts a large, tiled shower with glass door. There are 2 additional good-sized bedrooms and a cheater ensuite five-piece bathroom on the second level as well a laundry room. The lower level has a great rec room area as well as an additional bedroom and a three-piece bathroom. Located in a fantastic neighbourhood and close all amenities including: Stoneycreek Community Center, YMCA, Library, Masonville Mall, UWO & University Hospital. (id:37319)
22790 Amiens Road Unit# 51
Komoka, Ontario
Welcome to 51 Memory Lane located at 22790 Amiens Road at the beautiful Oriole Park Resort in Komoka , ON. Excellent opportunity for retirement living. This bright , beautiful and spacious 1 bedroom and 1 - 1/2 bath home is above grade with 1103 sq ft of living space ( per Park Administration Records) . Offers open concept living , large spacious bright white kitchen with and island to sit at . Kitchen overlooks a large living room and dining area , with the vaulted ceilings and multitude of large windows the home feels open , bright and spacious . Coming into the home off the side entrance into the large foyer you will see ample closet space . There is a Den with a built in desk and built in cabinetry for those still working at home , or just to make it an additional cozy reading room or possible guest room ( ie : pullout sofa bed ) A Powder room and Stacked Washer and Dryer are located off the hallway . The Master bedroom features a large closet and a 3 piece ensuite with a stand alone shower and plenty of storage. Outside has a Covered 1 car Carport and a front covered porch , with a side deck as well. Two small storage sheds to the rear along with a concrete pathway and patio and with some subtle landscaping ( sod , mature trees and shrubs ) Oriole Park offers many great amenities for those ready for the retired / slowing down / downsizing lifestyle , such as : inground salt pool, 10,000 sg ft community center with a salon and spa, golf simulator , bistro, bar , pool table , darts , dog groomers , bakery and concert/event hall ...... so many things to do and fill your days with and meet everyone in the Resort / Neighborhood Plenty of guest parking on site as well Come and see for yourself if you are ready to make this lifestyle change , Oriole Park Resort and unit 51 are waiting for you !!! (id:37319)
4544 Heatly Drive
Delaware, Ontario
Executive architectural home on approximately 6 acres of property. Perched over a setting that changes with the seasons overlooking beautiful ravine views with the sounds of the babbling brook below. Located on a quiet country road ideal for nature lovers looking for serenity yet just mins. to London. Nearby Sharon Conservation area! Separate guest suite or home office (with high speed internet available) above the 2 car heated garage. Maintenance free Trex decking along the entire rear of home and upper guest room. Open concept engineered and designed to encompass natures beauty. Large windows, extensive decking allows a multitude of views. Here are just a few features, registered R2000 insulated home. Vaulted ceilings, hardwood flooring, gas fireplace. Beautifully upgraded primary ensuite bath with walk-in shower, heated floors and granite top kitchen. Leaf filter gutter guards installed in Sept 2019. Large and inviting sunroom offers idyllic view of the forest, Sharon Creek and ravine. Heated garage. Survey is available. A rare opportunity to own 6 acres of a natural wonderland. (id:37319)
3025 Singleton Avenue Unit# 44
London, Ontario
Meticulously kept, spacious and modern 3- Storey townhouse with TWO car tandem garage, ideally located in Andover Trails. Main level offers access to the garage, utility room and closet. The second level offers open concept living with spacious kitchen with quartz counter tops, large island, bright living room with access to balcony and 2 pc bathroom. Lots of natural light to work at the built-in workstation with extra cabinetry and generous sized eating area. The third level features two generous sized bedrooms, PLUS DEN/OFFICE currently being used as a small bedroom, and convenient laundry. The primary bedroom offers 3 pc ensuite and the secondary bedroom has a nice closet and cheater ensuite. The garage has a door with access to a patio. Location is great with walking distance to shopping, restaurants, coffee shops, gym, variety of retailers and grocery store. Great home for families or investors. Owned water heater. (id:37319)
1076 Gainsborough Road Unit# 2
London, Ontario
Welcome to 1076 Gainsborough Road! Home to a brand-new Mixed-use Building with both Residential and Commercial space. State-of-the-art modern aesthetic building with high traffic counts, high exposure, and generous BDC zoning, perfect for Office or Retail in the rapidly growing Hyde Park village area of London. With 2 Premium Ground Floor spaces available, Retail 2+3 is 1810 SF in total. Each unit is demised into Retail 2-880SF and Retail 3-933 SF. Free street parking and visitors parking at the rear of the building. A visit is in order to check out the incredible amount of windows resulting in natural light, and high ceilings, all in a perfect location that offers a platform to create an impressive space for employees/customers. This space is ready for your future business plans! (id:37319)
1076 Gainsborough Road Unit# 3
London, Ontario
Welcome to 1076 Gainsborough Road! Home to a brand-new Mixed-use Building with both Residential and Commercial space. State-of-the-art modern aesthetic building with high traffic counts, high exposure, and generous BDC zoning, perfect for Office or Retail in the rapidly growing Hyde Park village area of London. With 2 Premium Ground Floor spaces available, Retail 2+3 is 1810 SF in total. Each unit is demised into Retail 2-880SF and Retail 3-933 SF. Free street parking and visitors parking at the rear of the building. A visit is in order to check out the incredible amount of windows resulting in natural light, and high ceilings, all in a perfect location that offers a platform to create an impressive space for employees/customers. This space is ready for your future business plans! (id:37319)
7054 Beattie Street
London, Ontario
Welcome to 7054 Beattie, where cozy comfort meets practicality in one of Southwest Ontario's most desirable neighborhoods. This delightful home features 3 bedrooms, 1.5 baths, and a charming enclosed front porch area that adds character to your everyday living space. Pristinely maintained, this residence has received regular care, including recent servicing of the septic system, fresh paint and updated flooring. What makes this property extra special lies in its generous double-wide lot, providing plenty of room for outdoor activities, privacy & relaxation, or potential future expansion projects. Perfectly suited for first-time buyers eager to step into homeownership or a growing family seeking a welcoming community to call home, this property offers affordability without sacrificing quality. Discover the charm and convenience of living in Lambeth and seize the opportunity to make this inviting retreat your own. (id:37319)
511 Gainsborough Road Unit# 403
London, Ontario
“The Gainsborough”, a desirable and affordable lifestyle community for 55+. This 2 bedroom, 2 bath unit (The Buckingham) is one of the largest in the complex and faces south with plenty of natural light and overlooking green space. Spacious layout with gas fireplace, large kitchen with plenty of cupboards and a walk-in storage pantry, convenient laundry facilities in unit, vinyl floors throughout unit…no carpet. Large balcony to enjoy the fresh air and surroundings. New air conditioning being replaced this spring and paid for by seller. An abundance of amenities in this complex including: your own storage locker, exercise room, woodworking shop, hair salon, chapel, guest suites, outdoor patios and gardens, party room, pool and ping pong tables, organized social events, underground car wash and more. Just minutes to many amenities. 5 appliances included. Don’t miss out. (id:37319)
5 Blue Heron Drive
Ilderton, Ontario
Now is your opportunity to live in a small town with the conveniences of bustling London only minutes away! Situated on a corner lot in beautiful Ilderton, this sprawling bungalow has been impeccably maintained inside and out offering over 3400 sq ft of finished living area. Enter through front door into the bright and welcoming main level featuring open living room with gas fireplace including custom wooden mantel and millwork; kitchen with two-tier island and breakfast bar, decorative cabinetry with frosted glass inserts, granite countertops, gas stove, stainless steel appliances, glass tiled backsplash, under/inside cabinet lighting and dinette with direct backyard access; gleaming hardwood flooring throughout main living area and primary bedroom; main floor office/den with double glass French doors; generous formal dining room with decorative glass partition to the foyer; large second bedroom; main 4-piece bathroom; convenient main floor laundry/mudroom with sink; and generous primary suite with walk in closet and spa-like 4-piece en-suite featuring shower with glass enclosure and corner soaker tub. The lower level boasts large recreation room, two additional bedrooms and 3-piece bathroom with tiled shower, granite countertops and built in sauna. Stunning curb appeal with stone facade and professional landscaping. The backyard has stone patio, garden shed and pergola- perfect for enjoying those warm summer days. Loaded with updates including owned on demand hot water heater (2019), Furnace under warranty (2021), California Shutters (2019), Garage doors (2021), All exterior windows and doors professionally caulked (2023). This property truly has it all, don't miss out on calling this gem home! (id:37319)
34639 Third Line
Southwold, Ontario
Welcome to this versatile 83 acre farm! This custom built 3000 sq ft house with views that will leave you saying 'wow' is minutes from the 401 and completely turn key! The two story windows flood the house with light and has exceptional views of the rolling pastures. You will love this spot where there’s room to grow your beef production, house your horses and chickens and has several acres of trees for the kids to play within. The barn is outfitted with a large office, bathroom, and is large enough for all the farming equipment you need. If you’re a pilot, like me, you’ll want to bring the grass strip back to life and utilize the hangar for your personal aircraft! This is the first time in years that this property has been offered for sale, it is ready to go for a new farmer that is looking for a fabulous spot to raise some animals, grow some cash crops and and enjoy the peace of owning 83 acres in a beautiful spot. (id:37319)
1415 Commissioners Road Unit# 17
London, Ontario
Stunning end-unit townhouse condo tucked away in a private enclave in beautiful Byron! Enjoy ravine views out your front bay window while you sip on your morning coffee in your spacious eat-in kitchen. A pass-through overlooks your open-concept living/dining room combo complete with gas fireplace and an entire wall of south-facing windows that fill the space with natural light. Main level also includes a 2-pc powder room and back door access to your private fenced-in outdoor patio space with gas bbq hook-up. Upstairs you’ll find 3 spacious bedrooms including an oversized primary retreat with a 4-pc cheater ensuite and a full wall of custom built-in closets. The lower level offers a finished basement for versatile use as a rec-room, family room, or extra storage. Other notable features include newer furnace (2021), high quality laminate flooring throughout main and upper levels, gas line for bbq and dryer (2018), and two designated parking spaces. Walking distance to the quaint community of Byron, where you'll find boutique shops, restaurants, the library, and Springbank Park. If you're looking for a beautiful turn-key unit to call home in Byron, this is it! (id:37319)
3937 Campbell Street N
London, Ontario
Welcome to this beautiful home located in a sought after neighbourhood. Amazing 2-storey, 4-bedroom, 2.5 bathroom with contemporary design, exuding exceptional curb appeal and close to 401 & 402 highway. Step The main floor features an inviting open-concept living room featuring gas fireplace. The kitchen is a highlight, equipped with quartz island, high-quality stainless steel appliances, modern light fixtures, and concealed walk-in pantry seamlessly integrated into the cabinetry, while main floor laundry and a convenient 2-piece bathroom complete this level. Venturing to the upper level, you'll find 4 generously sized bedrooms. The primary suite is particularly luxurious, boasting private walk-in closets and double vanity ensuite with freestanding tub. This home is rented and a min 24hrs notice is required for viewing. The tenant might be present during viewing. (id:37319)
320 Sugarcreek Trail Unit# 403
London, Ontario
Luxury living in the heart of London, you don't want to miss an opportunity to get into this exclusive 2 bedroom 2 bathroom condo! This urban condo is located in the Nuvo Building on Sugarcreek Trail in West London. This remarkable location is convenient to downtown, hospitals, UWO, shopping, transportation, trails, parks and all the necessary amenities. It is the perfect opportunity for the first time home buyers, students, young professionals, retirees or investors alike. The modern décor highlights the space with ample natural light courtesy of the large windows showcasing the open concept living space ideal for entertaining guests. It also captures an abundance of must-haves such as stainless steel built in appliances, granite countertops, island breakfast bar, beautiful wooden beam ceiling feature, crown moulding, electric fireplace with modern tile surround, plus the convenience of in-suite laundry, one assigned oversized underground parking spot plus ample above ground parking spots, a storage locker conveniently located on the same level, secure entrance and bicycle storage room makes this property tick all the boxes. This property also includes a Guest suite available to book for your guests at a nominal fee. Book your viewing today, this one won't last long! (id:37319)
727 Old Hunt Road
London, Ontario
This beautiful 4-bedroom home is situated in the desirable treed Hunt Club neighborhood on a generous 80’ lot and is ideal for a growing family. The primary bedroom features a luxurious ensuite retreat (Duo Building, 2015) with double vanities, tiled double shower, transom windows, heated floors and towel rack, along with a custom walk-in closet and engineered hardwood. Main 4-piece bathroom has also been updated. Updated windows, refreshed modern trim, custom built-in bookshelves, stately gas fireplace and mantel make this home move-in ready. Custom Braam’s white kitchen features quartz countertop, soft-close cabinets and plenty of storage. Includes main floor family room, additional finished rec room and home office in the basement, and lots of utility space storage. Mature trees and professional landscaping complete the park-like backyard. Walking distance to three schools and nearby parks. Many other amenities and shopping close by. (id:37319)
246 North Street
Dorchester, Ontario
Prime Real Estate Brokerage is pleased to present an incredible opportunity in Dorchester, ON. 246 North Street represents a draft plan approved subdivision development consisting of 7 single-family freehold lots and a 25-unit detached residential condominium block. The property is ideally located on the north end of Dorchester, a rapidly growing community 10 minutes from London and 5 minutes to the 401. Dorchester is home to a premium demographic with average household income being 50% higher than the London average. The community is nestled around the Thames River offering outdoor activities in a desirable small-town environment. The site offers the rare opportunity to acquire an approved development in a highly desirable market. The site is near several significant active residential developments which will provide the opportunity to service the lands. Development reports and related studies are available upon signing a confidentiality agreement. (id:37319)
49965 Dingle Street
Aylmer, Ontario
If you’ve been looking for a property that provides privacy and easy access to nature without sacrificing proximity to amenities, come check out this beautifully updated home within walking distance of downtown Aylmer. Set back from the road and sitting on an 8.72 acre lot, this location provides a canopy of trees with a stream that winds its way through the property. Enter from the oversized 12 car driveway and you’ll find a family-friendly main floor plan with large, dedicated dining and living rooms, each with large windows that let in light that shines on the original hardwood flooring. The kitchen provides a bright workspace with lots of storage and an eat-in space with a great view of the scenery in the backyard. The main has two nicely sized bedrooms plus a beautiful, updated 4pc main bath with a walk-in shower, jetted soaker tub, and heated floors. The lower level is fully finished and offers two more bedrooms (updated and including pot lighting) and another full bath with soaker tub. There is also an updated rec room with basement direct exterior access that provides options for a teen or in-law suite if you desire. The garage is insulated and can double as a workshop or added living space, complete with a forced air heater and inside access with adjacent 2pc bath. The backyard and extended acreage are truly a nature-lover’s paradise, including a pond and trails. Whether you want to hike through the trees, do some gardening, or just listen to the wind in the trees while you enjoy your patio or gather around the bonfire, there is something for you to enjoy on this large, one-of-a-kind property. Aylmer is a terrific community that offers easy access to schools, services, and everyday essentials with quick access to St. Thomas and London. Spring is here… Come see your own personal stream for yourself and get in before the nice weather! (id:37319)
146 Locust Street
St. Thomas, Ontario
Welcome to 146 Locust St. This beautiful 2 bedroom 2 bathroom bungalow is located on a quiet Cul-De-Sac street, in a mature neighborhood just steps away from the heart of St. Thomas! This exceptional property has been meticulously maintained to offer you the ultimate blend of modern comfort, timeless charm and curb appeal. The landscaped front yard and inviting porch create a warm and welcoming first impression. As you step inside, you will be welcomed with lots of natural light and beautiful hardwood floors that lead you from the dining room to the open concept kitchen as well as your 2 nice sized bedrooms and full bathroom. With heated floors and a deep soaker tub you are sure to unwind and enjoy some relaxation. The kitchen welcomes you with granite countertops, custom cabinetry, stainless steel appliances which include a built in microwave, oven and countertop range! Just past the kitchen, you will find the spacious living room, with stylish built-in cabinets, gas fireplace and access to your wrap-around private deck! On the lower level you will find a large open area perfect for a recreation room, home gym or hobby area! There is also a 3 piece bathroom with a stand up shower, and a laundry room with lots of storage and counter space! As you step outside, you will be welcomed to your fully fenced outdoor oasis, complete with a large storage shed. Not only can you enjoy the outdoor space from the wrap-around deck, you also have ample greenspace as well as a beautiful cobblestone patio area great for entertaining! This property is just steps away from trails, shopping, schools, restaurants and much more! (id:37319)
143 Jessie Street
West Lorne, Ontario
Beautiful location for this building lot to build your dream home! At the end of a dead-end street beside greenspace and across the road from the park. Close to shopping, medical center and library with quick and easy access to the 401 for commuting. Hydro, gas and sewer are available at the road. Lot is 66 x 132 with a barn on it. Property next doors has same municipal address but is LOT 10 pin is different 351180586. (id:37319)
117 Wonham Street S
Ingersoll, Ontario
SPECTACULAR LOCATION WITH LARGE LOT AND RENTAL INCOME! This property feels like you are living in the country as it comes with a 28X25 shop! Being a short walk to main street and in a family area, you will love living here as it combines the ease and amenities of being down town all while enjoying the size of a country lot! This property is also perfect for someone that wants to house hack or add to their investment portfolio. With the basement unit fully renovated and includes a gorgeous in-law suite, equipped with full kitchen, 2 bedrooms and a full bath, perhaps this is your opportunity to have help cover the mortgage, consider renting it to 3+ separate tenants and grow your equity quickly. Being so close to downtown Ingersoll, this is the perfect set up for you to move into the 3 bed home upstairs, while tinkering in the shop out back and enjoying any income from the suite downstairs. Give me a call and let me show you why you want to call this home! (id:37319)
10 Mcpherson Court Unit# 6
St. Thomas, Ontario
Executive condo on the north end of St. Thomas. Easy access to Highway 3, 401,402, London and Port Stanley. Situated on a stunning ravine lot. This small condominium complex features modern-style freehold units. This immaculate bungalow has no-step entrance for easy access with walkers or wheelchairs. A separate 100 amps in the garage for a EV. A super functional layout with 2+1 bedrooms with an office and 3 full baths. Open-concept kitchen, dining, and living room area. The kitchen has upgraded cabinetry, a large Island with granite countertops, walk-in pantry. Laminate flooring throughout the main floor living area and focal gas fireplace. The master bedroom has views of the ravine, a spacious walk-in closet, and a large ensuite bathroom with plenty of storage and a walk-in tiled shower. A beautiful main floor laundry/mudroom off the garage. The dining area exits onto a covered deck and lower patio with beautiful views of the ravine lot. The basement is fully finished with a large rec room, den and additional bedroom with egress window plus plenty of additional storage space. All appliances included. Loads of natural light, a quiet area and so much more! (id:37319)
22410 Mcarthur Road
Appin, Ontario
This charming two-story home is set on 1.27 acres in Southwest Middlesex, just outside the hamlet of Appin. This home features two main floor living spaces, a large kitchen with plenty of storage and pantry closet, formal dining room, main floor laundry and recently added 2 piece bathroom. Up the stairs from the formal entry way, find 3 generous bedrooms, including primary bedroom with walk-in closet, plus the 4 piece bathroom with recently upgraded flooring. Outside enjoy abounding peace and serenity of country living. Detached 32' by 24' heated and insulated garage plus an additional oversized shed - great for hobbyists and enthusiasts of all kinds. Recent updates include paint through out, new vinyl siding, soffit and fascia, foam insulation, windows and exterior doors, and shingles (2008). All this located just 5 minutes from Glencoe, or 20 min to Strathroy. (id:37319)
33977 Kildeer Drive
Dashwood, Ontario
Stunning Views, Private Beach Access, Lake Side Community, Approx 3900 sq ft of living area, heated 3 car garage with drive through bay and only 2 yrs young? Yes, you get all of the above here at 33977 Kildeer Drive located in the Greater Grand Bend area on Lake Huron on a massive 110.00ft x 148.00ft lot! This executive custom built home leaves nothing for want, perfectly laid out and just north of the growing beach town of Grand Bend! This 3+2 bedroom, 2+1 bath with open concept main floor is perfect for entertaining dinner parties or those afternoon pre-beach BBQ's. The 2nd floor with views of Lake Huron from the bonus room, primary bedroom as well as upper balcony will sure to impress and is the prefect place to wind down with the family watching a movie or sharing time together on the balcony while listening to the lake on those summer nights. 2nd level laundry for ease and convenience! Dreaming about waking up every morning with views of the lake can now be a reality as this primary bedroom has just that! Steps away from your back yard is private access to the community private beach a perfect place to make memories with family and friends. Lake Huron is world renowned for it's sunsets, people come from far to see, this overall value is unmatched! Buy now and be in for spring, don't miss out, these are some of life's once in a lifetime opportunities. (id:37319)
20 Armstrong Street
Mount Brydges, Ontario
Welcome to 20 Armstrong St, Mount Brydges! This captivating 2-story home offers 1815 sq ft of luxurious living space along with a convenient two-car attached garage. Step inside and immerse yourself in the bright open-concept living, kitchen, and dining room area, where sunlight floods the space. Enhanced by lofty 9ft ceilings that create an atmosphere of spaciousness and serenity. Transitioning from the living room, the dining area features a walkout to the relaxing back deck - the ideal spot for relaxation or entertaining. The modern kitchen is a chef's dream, boasting sleek quartz countertops and stainless steel appliances. Completing the main level are a powder room and a convenient laundry room, adding to the functionality and convenience of this beautifully designed home. Journey to the second floor and discover 4 generously sized bedrooms, including a primary bedroom wing featuring a walk-in closet and an ensuite oasis with a luxurious soaker tub and separate stand-up shower. The additional three bedrooms offer ample space for rest and relaxation, accompanied by a well-appointed four-piece bath to accommodate the needs of the entire family. The unfinished basement provides ample possibilities for customization, with a roughed-in bath and plenty of space for additional living areas such as a sprawling family room or extra bedrooms, allowing you to personalize this home to perfectly fit your lifestyle and needs. Nestled in the heart of Mount Brydges, residents here enjoy the best of both worlds - the tranquility of small-town living paired with easy access to urban amenities. Explore nearby parks, trails, and recreational facilities, or take a short drive to uncover charming local shops and restaurants. Don't miss out on the opportunity to make 20 Armstrong St your new home. Schedule a viewing today and experience the perfect blend of comfort, style, and community living! (id:37319)
63 Compass Trail Unit# 6
Port Stanley, Ontario
Welcome to #6-63 Compass Tl., your gateway to effortless coastal living in a vibrant beach community! Step into the essence of low-maintenance luxury with this delightful END UNIT townhouse. Located at the top of a harbour, this residence offers the perfect blend of convenience and comfort. As you enter, you'll be greeted by an inviting open-concept floor plan, ideal for both relaxation and entertaining. The seamless flow from the upgraded living area to the high-end kitchen creates a sense of spaciousness and freedom. Enjoy the convenience of one-floor living, where everything you need is easily accessible. Whether it's a cozy night in or hosting friends and family, this layout is designed to accommodate your lifestyle with ease. Indulge in resort-style living with the pool amenity just steps away from your doorstep. Dive into relaxation or soak up the sun in this tranquil oasis, perfect for unwinding after a long day. Plus, being just minutes from the park means you're never far from nature's beauty. Looking for expansion opportunities? Look no further than the unfinished basement, offering ample space for two additional bedrooms, a bathroom, and a rec room. Customize this area to suit your needs and watch your dream home come to life. With the added value of being an end unit, you'll enjoy extra privacy and natural light, making this property truly special. Don't miss your chance to experience the best of coastal living. (id:37319)
71720 Blackbush Line
Bluewater, Ontario
Attention Mechanics, Truckers, and Heavy Machinery Enthusiasts. Nestled between Dashwood and Grand Bend, this stunning 1.85-acre country property offers the perfect blend of vintage charm and modern living, surrounded by peaceful farmlands and situated on a quiet, paved road. Mature trees, a well-maintained lawn, and a personal golf green for enthusiasts enhance the serene atmosphere. The highlight of this property is its versatile 3-bay shop, boasting a robust 200 amp power supply and a propane heating system, making it ideal for professionals or hobbyists needing substantial workspace for vehicles or equipment. Complementing this workspace is a spacious Quonset hut-style storage building, offering ample room for tools, machinery, and additional storage needs. The property also features a beautifully renovated century home that exudes warmth and comfort. The heart of the home is a luxurious kitchen with Quartz countertops, top-of-the-line appliances, and a custom wine rack. The adjoining sunlit living room, complete with tall windows, opens to a cozy bedroom and a meticulously renovated bathroom. Upstairs, the spacious primary bedroom awaits, boasting vaulted ceilings and ample closet space. Each morning, step out onto the back deck from the kitchen to bask in the glow of radiant sunrises. Set against the backdrop of a lovingly renovated century home, this property offers a unique blend of practical workspace and picturesque living. Here, you can immerse yourself in your work or workshop hobby while surrounded by the tranquility and beauty of the countryside. (id:37319)
210 Ewart Street
Strathroy, Ontario
Welcome to 210 Ewart Street. This charming raised ranch is separated into a upper 3 bedroom and a lower 2 bedroom. The lower 2 bedroom is freshly painted and is vacant. The upper 3 bedroom is rented at 1802.00/month. The lower unit is move in ready and waiting for the right buyer. This home is easy to view. (id:37319)
1005 Notre Dame Drive
London, Ontario
Triple A 23 unit building. Great location, renovations completed with high end finishes and quality work. Pride of ownership throughout this investment. 21 units completed as per interior photos, mix 9-1 bedrooms & 14-2 bedrooms. Always rented, with great tenants. Possibly the best renovated and maintained 23 unit building in London, Ontario. Great opportunity to own this worry free investment with value added. Do not disturb tenants or gain access to the building. ASSUMABLE C.M.H.C. FIRST MORTGAGE WITH FIRST NATIONAL 3,200,000 @ 2.88% MATURING SEPT/1/2029 WITH THE CURRENT MORTGAGE IT'S A 5.66 CAP RATE. (id:37319)
276 Wharncliffe Road Unit# 5
London, Ontario
Excellent opportunity for family business! Located minutes drive or direct bus to Western University, This cute bakery shop serve bakery goods popular for busy students & professionals. 1009 SqFt with ample parkings and easy direct transit, this place could be used as many retail business purpose as well. Easy to operate. Call for detail. (id:37319)
219 Commissioners Road W
London, Ontario
Great corner location. 30,290 square feet of development land with lots of recent new projects around. 173.10 foot frontage on Commissioners with a depth of 166.69 feet. Environmental report done on October 26th, 2001 which a phase 3 remediation was completed and approved. Buyer to verify services/sewer and water. (id:37319)
6347 Decker Drive
London, Ontario
Welcome to your custom-built sanctuary nestled on 13 sprawling acres, boasting a charming 4-bedroom, 2-bathroom Cape Cod style home that exudes warmth and comfort. Gather around the wood-burning fireplace in the family room, creating cherished memories on cozy evenings. With a new furnace and a roof just 6 years old with a 45-year warranty on the shingles, this home offers peace of mind and durability. The attached 2.5-car garage provides ample storage, complemented by abundant driveway parking. Adjacent, discover a 32 x 42 horse barn, featuring 7 stalls, a second-level hayloft, and a tack room, catering to both horse and rider's needs. Outside, a 1/3 mile stone dust track invites endless possibilities for training and recreation. Situated between highways 401 and 402, with the potential for future development, this property embodies both convenience and opportunity, presenting a rare chance to embrace the tranquility of country living while enjoying easy access to urban amenities. (id:37319)
76735 Wildwood Line Unit# 69
Bayfield, Ontario
Don't miss this amazing opportunity to join the sought after park Wildwood by the River. Just minutes from the charming village of Bayfield, centrally located between Grand Bend & Goderich & very close to the breathtaking shores of Lake Huron. Included with the property membership is a well maintained General Coach Prestige trailer (2006) W/ 1 bedroom/closet, 1 full bath, living/dining area, & full kitchen with plenty of storage. The trailer comes fully furnished including kitchen plates, pots & pans etc. Enjoy 3 season living with propane heat, water (included with yearly fees), and municipal sewer. The lot, located on Fun Gully Rd, is 40x70 with a good sized attached newer deck w/ railing, fire pit, storage shed & parking for 2 vehicles & additional guest parking(near by). Wildwood by the River offers members plenty of amenities including a salt water pool, splash pad, tennis court, shuffle board, play area, horse shoe pit, volleyball court, mini golf & indoor recreation centre. There are public showers & laundromat available year round. The park offers the perfect place to relax & enjoy nature, surrounded by woods, walking trails & the Bayfield River. The yearly maintenance fee is $2017.00 plus hydro. There are currently no additional taxes associated with this unit. Propane exchange, mail delivery & garbage/recycle drop off are located at the main office. (id:37319)
9 Pine Street Unit# 101
Grand Bend, Ontario
This main level corner unit condo gives you front row seats to Lake Huron’s famous sunsets. This unit consists of three bedrooms, including the primary bedroom with a 5 piece ensuite bathroom. All three bedrooms have incredible views of Grand Bend’s main beach and Lake Huron. There is a four piece bathroom and in suite laundry as well. The open concept floor plan provides clear sightlines from the kitchen into the dining and living areas. There are plenty of windows that provide breathtaking views and lots of natural light. There are sliding patio doors that lead you outside where you will feel right in the action of Grand Bend. This location can’t be beat as you are steps from the beach, the lake, and the strip. This unit comes with one parking space and visitor spots are also available. If you have been thinking of making the move to Grand Bend, don’t hesitate to book a showing on this incredible unit in the highly sought after Beachplace condos! (id:37319)
38 Hincks Street
St. Thomas, Ontario
Calling all investors!! This all-brick turnkey TRIPLEX is cash flowing at current interest rates. All three units feature 1 bedroom and 1 bathroom and come fully tenanted with A+ tenants. Investors will love the separately metered hydro, water and gas for all units(gas meters for Units 1 & 2, Unit 3 has electric heat and no gas). Units 2 and 3 have had plenty of updates/upgrades in the past 5 years such as floors, kitchens, appliances and lighting fixtures. Unit 1 received a new kitchen, including new fridge, dishwasher and microwave range hood, laminate flooring in kitchen and bathroom, as well as tub surround and bathroom sink just 3 years ago. Unit one also has direct access to a fenced in backyard. Each unit has their own hot water tank and a separate furnace for Units 1 & 2. A shared laundry facility is located in the shared basement area that stays perfectly dry due to moisture barriers installed. Current rents are $820, $1150 and $1375 respectively and tenants cover all utilities other than the common area/basement (landlord pays roughly $30/mo). There is an outdoor fire escape ladder for Units 2 & 3. The time to purchase this amazing TURNKEY investment property is NOW, as St Thomas is poised for growth for years to come with the massive VW Battery Plant currently under construction, and the new AMAZON Distribution Plant just minutes away in Talbotville. (id:37319)
15 John Street S
Zurich, Ontario
Small town living, big city style! Currently under construction this 1,425 sq. ft. Rice Homes design is sure to please. With high quality fit and finishes this 2 bedroom, 2 bath home features: open living area with 9 & 10' ceilings, gas fireplace with Black shiplap finish, centre island in kitchen, White cabinets with white whistler quartz countertops and black hardware, ,3 appliances, main floor laundry with Laminate countertops(Calcutta Marble), master en-suite with walk in closet, pre-engineered hardwood floors Oak Morchello (grey), Ceramic tile in the laundry and both baths, front and rear covered porches, full unfinished basement with roughed in bath, Newport Grey stone banding with Gentek Storm vinyl siding for low maintenance. Concrete drive & walkway. Fully fenced in backyard. Call or email L.A. for long list of standard features and finishes. (id:37319)
25 Goods Island
Tichborne, Ontario
This charming 4-season cottage, constructed in 2009 and situated on the picturesque Goods Island, offers a serene getaway with direct waterfront access to Bob's Lake. It stands out with its 165 feet of pristine waterfront and is conveniently located a mere minute's boat ride from Marina Lane. This cottage promises not only a private retreat but also a splendid view of breathtaking sunsets right from the dock. Spanning a cozy 576 square feet, the cottage features a well-appointed main bedroom and an additional loft bedroom, providing ample space for relaxation. For guest accommodation, a 10x10 bunkie is readily available. Storage needs are catered to with a brand new 8x10 shed. Home comforts are not spared, with the inclusion of a washer and dryer, a pellet stove for those colder nights, and electric heating. Modern conveniences such as excellent internet/cell service, a lake water intake system equipped with an ultraviolet light for purification, and an environmentally friendly compost toilet enhance the living experience. Bob's Lake, celebrated for its fishing, is populated with a variety of species including bass, walleye, and lake trout, and is the largest lake in Eastern Ontario, featuring over 160 islands and 740km of shoreline. The property's location is unbeatable, positioned just an hour north of Kingston and southwest of Ottawa, with the historic town of Westport only a 20-minute drive away. This idyllic setting offers a unique blend of tranquility and convenience, making it an ideal choice for those seeking a peaceful lakefront lifestyle or a vacation hideaway. Note property is on an ISLAND with no road access. (id:37319)
72 Kemp Crescent
Strathroy, Ontario
Welcome home to 72 Kemp Crescent, a beautiful 5 bedroom/3 bathroom ranch located in the prestigious north end of Strathroy. This spacious fully finished bungalow retreat with a walk-out basement that beckons you to unwind and indulge in the ultimate home experience. This home is filled with quality upgrades throughout which include, brand new central main floors, electronic operated blinds and lighting, gas fireplace in living room, custom cabinet extension in kitchen and much more. The bright and open space of the living area allows the natural light to shine through. The patio doors off the living room area showcases the peaceful view of the natural scenery. The master bedroom has a 3 piece bathroom with a walk-in closet, there is also a door leading to the back private deck. The finished lower level features a huge bright family room and rec room area with a second set of patio doors leading to a covered patio area. Two large additional bedrooms, a full bathroom and a storage room with built-in cabinets for all the extras. You will surely be impressed from the second you walk into this home! (id:37319)
2693 John St Street
Brights Grove, Ontario
INTRODUCING 2693 JOHN ST, NESTLED IN BRIGHT'S GROVE—A CHARMING COMMUNITY. THIS INVITING PROPERTY OFFERS THE BEST OF BOTH WORLDS: A SHORT STROLL TO LAKE HURON'S PRISTINE WHITE SAND BEACH AND THE COMFORTS OF HOME. WITH 4 BEDROOMS AND 2 FULL BATHROOMS, IT'S PERFECT FOR FAMILIES OR A SERENE GETAWAY. THE KITCHEN, FEATURING A GAS RANGE, IS THE HEART OF THE HOME—IDEAL FOR CULINARY ADVENTURES. NATURAL LIGHT FLOODS THE LIVING ROOM, CREATING A WARM ATMOSPHERE. ENTERTAIN IN THE DINING ROOM WITH PATIO DOORS OPENING ONTO A LARGE DECK AND PRIVATE BACKYARD. THE 1.5 GARAGE WITH IN-FLOOR HEATING ADDS YEAR-ROUND PRACTICALITY AND COMFORT. WITH ITS BEACHY CHARACTER AND PROXIMITY TO LAKE HURON, THIS PROPERTY OFFERS ENDLESS POSSIBILITIES—WHETHER AS A PERMANENT RESIDENCE OR TRANQUIL COTTAGE RETREAT. DON'T MISS OUT ON THE OPPORTUNITY TO MAKE 2693 JOHN ST YOUR OWN SLICE OF LAKESIDE PARADISE! (id:37319)
28 James Turvey Place
St. Thomas, Ontario
Pristine brick bungalow with a 2 car attached garage, this home boasts on the main level an open concept kitchen and living room with a vaulted ceiling. The Living room offers access to a concrete patio area and a beautiful landscaped rear yard. Also on the main floor is a large primary bedroom with a 4 piece ensuite and a walk-in closet. There is a second bedroom, 3 piece bathroom and main floor laundry. Moving to the lower level which offers a large rec room with a gas fireplace, bedroom, a 3 piece bathroom and storage. (id:37319)
61 Gladstone Avenue
London, Ontario
Welcome to 61 Gladstone Ave! Nestled on a corner lot in Glen Cairn Neighbourhood. Close to schools, parks, trails and easy highway access. This 2 bed, 1.5 bath home is turnkey ready and includes a spacious fenced in yard and an oversized detached garage (23x19). Recent updates include: New front and back doors, main floor bathroom renovation, AC, Garage Shingles (2021), upstairs bath addition, new flooring upstairs, all new appliances (2023), freshly painted walls with new flooring, trim and a full kitchen renovation. Perfect home is waiting for you! All you have to do is unpack. (id:37319)
988 Moy Crescent
London, Ontario
Immaculate 4 bedroom 3 bath former model home in convenient Hyde Park shows like a new home! All of the extras like crown molding, quartz countertops, glass doors to the main floor office, metal spindles, stone backsplash, double doors to the primary, finished basement, they all add up to a stunning home! The fully fenced backyard has a lovely private deck and hot tub, amazing mature trees and gorgeous landscaping. It shows like a new build but has all of the benefits of an established landscaped lot. Enjoy a quiet evening on your covered front porch after a stroll on this friendly crescent. The open concept main floor is an inviting space to entertain with the beautiful hardwood floors, cozy gas fireplace, classic crown moulding and so much space for seating. The gorgeous upgraded classic kitchen cabinetry with feature glass door, quartz countertops, island with plenty of prep space, private tucked away main floor laundry make everyday chores seamless and joyful. Large primary bedroom retreat has double doors, a walk-in closet and tiled shower with glass doors and more gorgeous hardwood flooring. The finished basement has a massive family room plus 2 more huge bedrooms and another full bath, perfect for visiting guests or growing teens. Parking for 4 cars and a huge coat closet just off the garage. Come for a visit and see for yourself. This home is a gem! (id:37319)
1559 Elmtree Drive
Parkhill, Ontario
Welcome to your dream country property! This freshly renovated gem offers breathtaking country views and a host of impressive upgrades that are sure to captivate you. As you step into this beautiful residence, you'll immediately notice the extensive renovations that have been lovingly executed. The house and shop have been thoughtfully fitted with new electrical panels. One of the standout features of this property is the Lake Huron water hookup, providing you with a reliable and pristine water source. The addition of new underground hydro service and water drainage further enhances the functionality of this home, allowing you to live worry-free. You'll be comfortable year-round, thanks to the new furnace, water heater, and central air system. On those chilly evenings, gather around the inviting propane fireplace located on the main floor, which also boasts convenient main floor laundry facilities. The open-concept kitchen, has been exquisitely renovated, with new cupboards, a spacious island, and elegant quartz countertops. To top it off, all stainless steel appliances! Three upper level bedrooms. The primary bedroom features a walk-in closet, additionally, the master ensuite adds a touch of luxury to your daily routine. The basement includes a finished family room and a well-laid-out utility room! There's also potential to create a third bathroom or a fourth bedroom, allowing you to customize the space to fit your needs. Outside, the 20'x40' offers a blank canvas for your creative ideas. Whether it's a workshop, studio, or man-cave, this space is ready for you to make it your own. Properties like this are a rare find, and this one, in particular, has been masterfully updated with attention to detail. It's move-in ready, settings like this are extremely RARE! Don't miss the opportunity to own this remarkable country property – schedule your viewing today and make your country living dreams a reality! (id:37319)
89 Prince Edward Road
Woodstock, Ontario
Spacious 4-bedroom home on an oversized corner lot. This property has loads of character and charm! The backyard is huge with a multi-tier deck and sheds for all your outdoor hobbies. Backing onto greenspace with southern exposure you can enjoy many sunny afternoons. Inside updates include pot lights, kitchen, hardwood throughout. Roof 2020 and fresh paint throughout. Large basement rec room is great for a growing family. Easy access to commercial shopping, schools and minutes from the 401. (id:37319)
180 Hennessy Street
Forest, Ontario
INTRODUCING THE EXQUISITE FOREST BUNGALOW BY KEY HOMES! THIS LUXURIOUS PROPERTY OFFERS 1777 SQ FT OF MODERN LIVING SPACE, FEATURING 2+2 BEDROOMS AND 3 FULL BATHS. BUILT IN 2020, IT BOASTS IMPECCABLE CRAFTSMANSHIP AND A SEPARATE BASEMENT LIVING SPACE. ENJOY A SPACIOUS TRIPLE CAR GARAGE WITH DRIVE-THROUGH 8' DOORS AND A LARGE CEMENT PAD FOR ENTERTAINMENT OR STORAGE. THE CHEF'S KITCHEN, WITH $30,000 IN UPGRADES, INCLUDES TOP-GRADE QUARTZ COUNTERS, STAINLESS APPLIANCES, AND A STYLISH BUTLER PANTRY WITH A COFFEE STATION. STEP OUTSIDE TO A LANDSCAPED YARD WITH A $30,000 DEGROOT LANDSCAPING PACKAGE AND $22,000 IN FENCING. RELAX IN THE THREE-SEASON SUNROOM OR CONTROL LIGHT AND PRIVACY WITH FRENCH DOORS FEATURING BUILT-IN BLINDS. WITH LUTRON SMART SWITCHES, CONVENIENCE AND ENERGY EFFICIENCY ARE GUARANTEED. DON'T MISS THIS EXCEPTIONAL OPPORTUNITY TO MAKE THIS PROPERTY YOUR HOME! (id:37319)
2070 Meadowgate Blvd Unit# 62
London, Ontario
Luxury Ironstone Homes LUNA Model 2024 sq.ft. townhouse, 2 storey with backyard; Main level has 9-foot ceiling, open concept living room, kitchen and dining room; Upgrades include quartz countertops, wood flooring in living room, ceramic tile floor in wet areas and extra pot-lights. Second level has a spacious master bedroom with ensuite bathroom, 2 other bedrooms share a bathroom. Second level laundry. Fully finished basement has a huge Rec room/bedroom and a 4 piece bathroom. Backyard has a deck for BBQ. Plenty of visitor Parking beside the unit. 3 minutes walk to shopping Plaza. A few minutes drive to Highway 401. Brand new garage door. Main door will be repainted in summer by the Condo office. Status Certificate is available. (id:37319)

