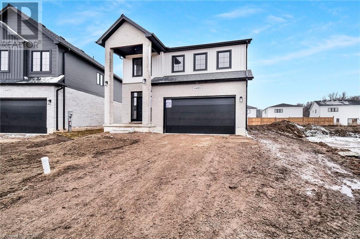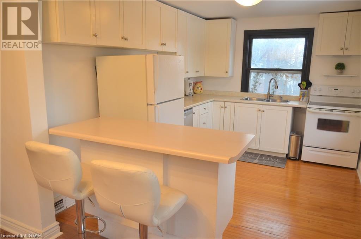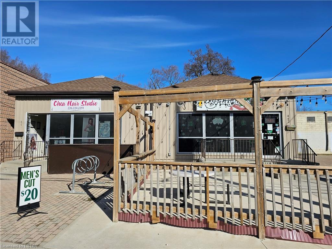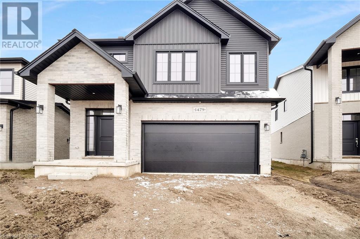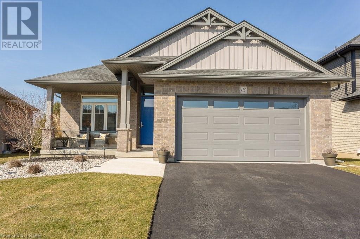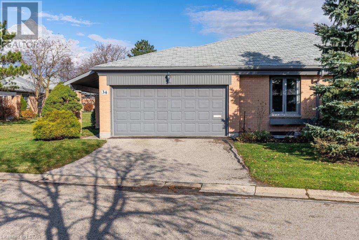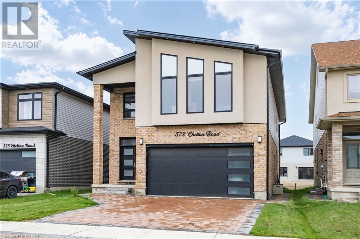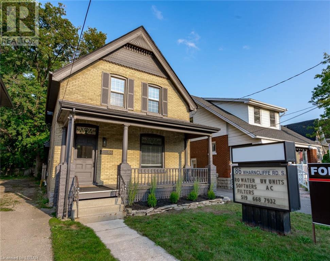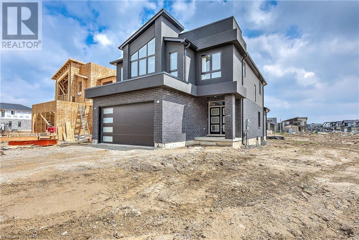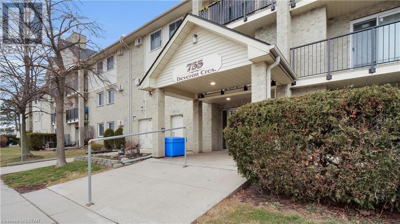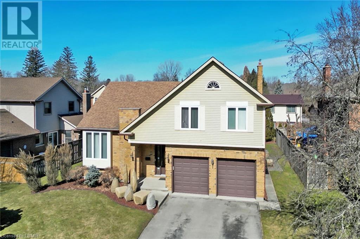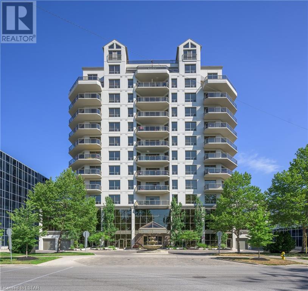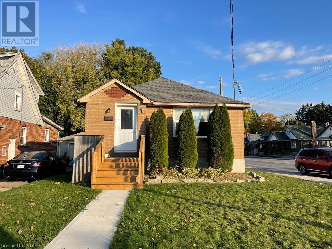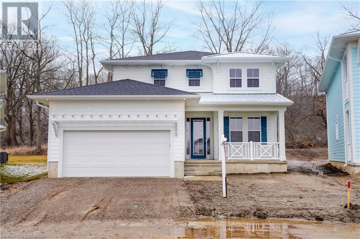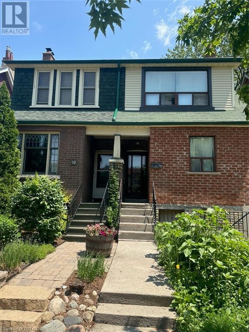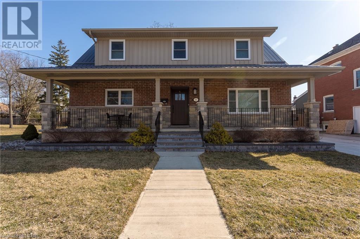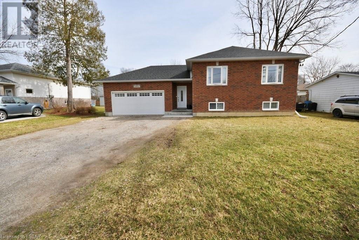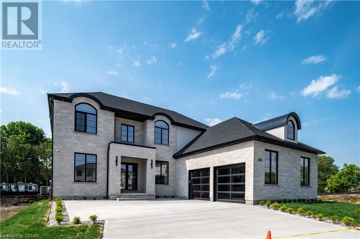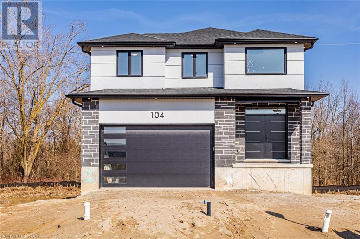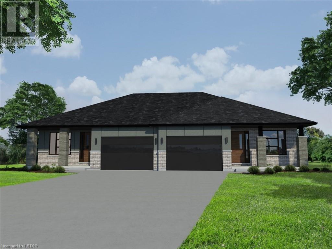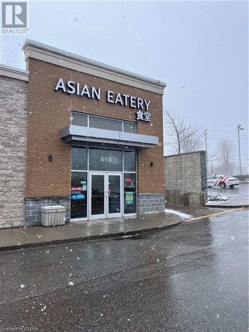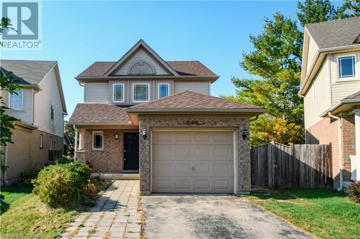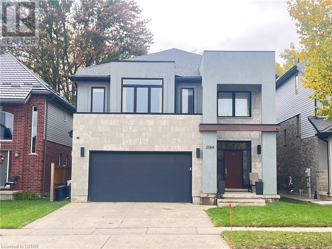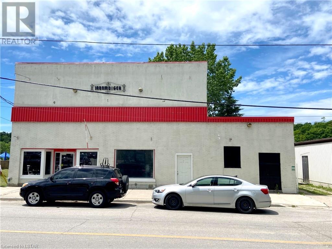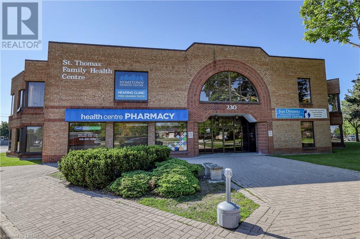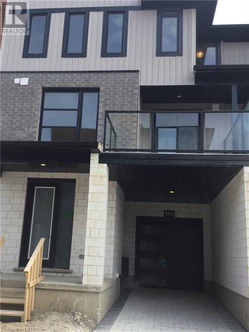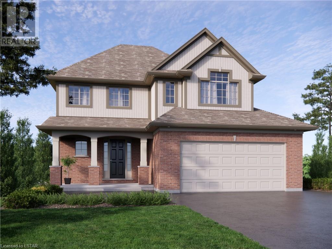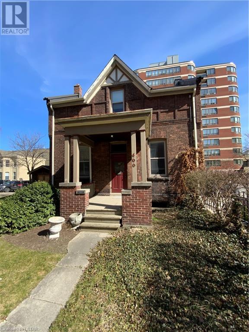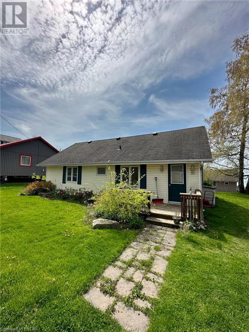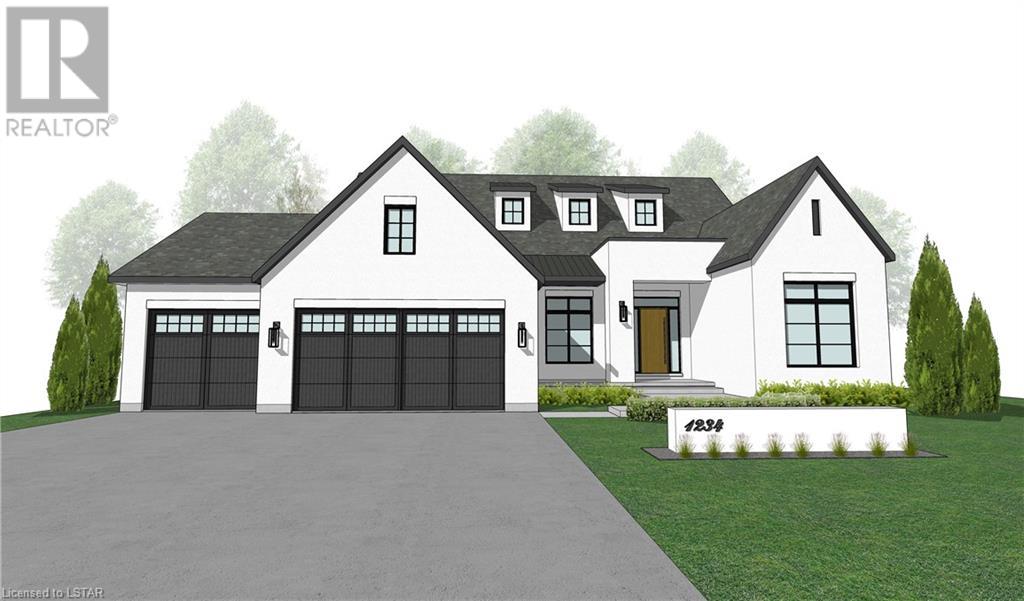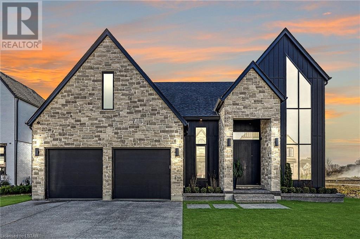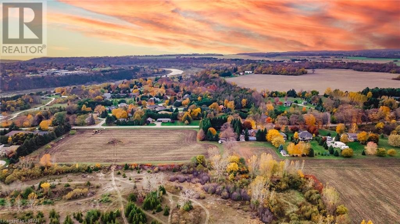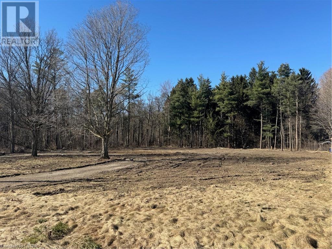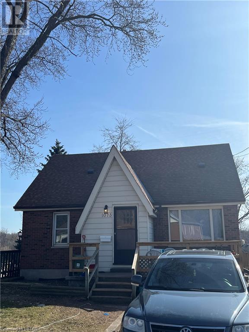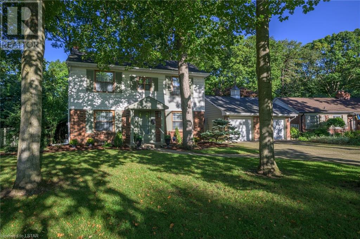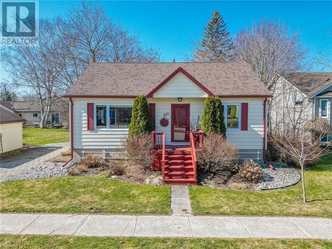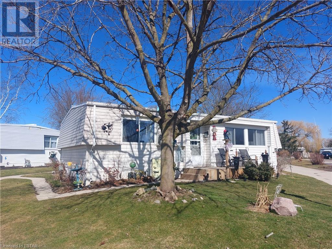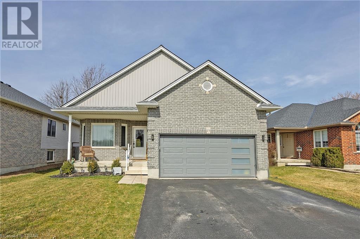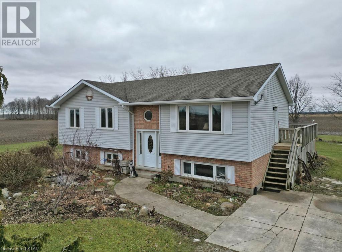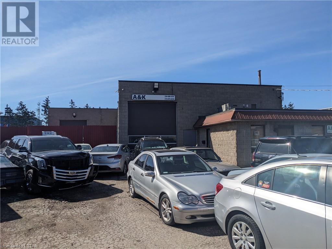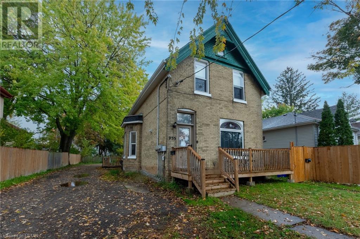104 Odoardo Di Santo Circle
North York, Ontario
Freehold Townhouse In Prestigious Oakdale Village Located In A Quiet Street. The Largest Palmer A Model 1967Sq. Ft. 3+1 Bedrooms & 4 Baths With 2 Parking Spaces. Hardwood Floors In Main Level, Updated Kitchen W Granite Counter Top & Stainless Steel Appliances. W/O To Balcony From Dinning/Kitchen, Bright Large Family Room, Spacious Master With/En-Suite Bathroom & 2 Walk-in Closet. Close to York University, Humber River Hospital, HWY 400,401,407&427, Public Transit & Yorkdale Mall. (id:37319)
3072 Buroak Drive
London, Ontario
WOW! This 3-bedroom, 2.5 bathroom HARLOW Model by Foxwood Homes in popular Gates of Hyde Park is to be built with Fall 2024 closing dates still available. Perfect to live-in with income or for investors - this plan includes an optional side entrance leading to the lower level. Offering 2078 square feet above grade, attached garage, crisp designer finishes throughout and a terrific open concept layout, this is the PERFECT family home in a growing community. The main floor offers a spacious great room, custom kitchen with island and quartz countertops, walk-through pantry, dining area, and direct access to your backyard. You will love the terrific open concept floorplan. Head upstairs to three spacious bedrooms, two bathrooms including primary ensuite with separate shower and freestanding bathtub, plus a separate laundry room. Premium location in Northwest London which is steps to two new school sites, shopping, walking trails and more. Welcome Home to Gates of Hyde Park! (id:37319)
1507 Richmond Street Unit# Upper
London, Ontario
Cute cozy 2 bedroom apartment on the upper floor of a private residence. The unit has been freshly painted. Enjoy a private upper deck with a bbq. Access to the backyard is offered with a firepit. Utilities and parking for two vehicles is included. This unit is vacant and available immediately. Conveniently located near shopping and public transit. Call to book a viewing today! ***UTILITIES INCLUDED*** (id:37319)
440-442 Hamilton Road
London, Ontario
Welcome to this amazing investment opportunity near downtown London! This sale includes a building and its business, with an additional unit attached being used as a hair salon. This unique building has a prime location with versatile options for investors and entrepreneurs. It is divided into two distinct spaces, each with its own business appeal. On one side, indulge in the atmosphere of a well-established bar, complete with an interior made for the loyal clientele that comes with the business. On the opposite side, you can find yourself in the world of beauty and elegance from a fully-equipped salon. With the flexibility to acquire the entire building you’ll embrace the diversity of both businesses while generating a steady stream of income. Or maybe you’ll opt to become a tenant of either the thriving bar or salon. Either way, the strategic layout allows for a seamless transition for new proprietors or lessees. Also equipped with separate entrances to ensure privacy and distinct identities are provided for each establishment. The parking lot provides 16 spots to ensure convenience for patrons and clients. Plus, the kind neighbours who have a 10 spot parking lot will allow you to use theirs as well. This asset enhances the accessibility and attractiveness of the location, giving your customers a peace of mind that they’ll find proper parking. Whether you envision yourself as the proprietor of a popular bar, a thriving salon, or both, this property offers the perfect canvas for your entrepreneurial dreams. Act now to seize this opportunity just in time for spring! (id:37319)
54190 Vienna Line
Port Burwell, Ontario
1 Acre lot near corner of Woodworth and Vienna. This lot is setup and ready to go with hydro, natural gas, septic system and dug well for the current 1 bedroom building (sold as-is). The lot features Old growth trees and 2 service driveways. Perfect spot to build a home or camp. 100 year old stone pump house in good working order. Hydro lines run to the back of the lot, great for garage or workshop. (Well is 70 feet north of pumphouse with cement cap). (id:37319)
3068 Buroak Drive
London, Ontario
WOW! This 4-bedroom, 2.5 bathroom PRESTON Model by Foxwood Homes in popular Gates of Hyde Park is TO BE BUILT offering 2276 square feet above grade, two-car double garage, crisp designer finishes throughout and a terrific open concept layout. This is the PERFECT family home or investment with an optional side entrance leading to the lower level. The main floor offers a spacious great room, custom kitchen with huge island and quartz countertops, walk-in pantry, convenient main floor laundry, and direct access to your backyard. You will love the terrific open concept floorplan. Head upstairs to four bedrooms, two bathrooms including primary ensuite with separate shower and freestanding bathtub. Premium location in Northwest London which is steps to two new school sites, shopping, walking trails and more. Welcome Home to Gates of Hyde Park! (id:37319)
416 Beamish Street
Port Stanley, Ontario
Welcome to coastal living at its finest in Port Stanley! This exquisite bungalow offers an abundance of extras. Boasting 3 bedrooms and 2 bathrooms, this home is a perfect blend of modern elegance and comfort. Step into the living space where a floor-to-ceiling gas fireplace takes center stage, creating a warm and inviting ambiance. The vaulted ceilings and engineered hardwood floors enhance the sense of openness and sophistication. With 9-foot ceilings throughout, the home exudes an airy and spacious atmosphere. Loaded with added features including the high/low swivel tv mount and central vac featuring a convenient sweep pan in the kitchen and an outlet in the garage. The garage showcases an overheight door and extra insulation. Natural light floods the interiors through transoms on all exterior windows and doors, creating a bright and welcoming atmosphere. Step outside to discover a backyard oasis. The covered cedar deck, equipped with a natural gas fire table and direct gas hook-up, sets the stage for outdoor entertainment and relaxation. Another gas line ready for your BBQ needs. The professionally landscaped grounds with a concrete patio provide a private retreat, and is pre-wired for a hot tub, while walking trails, Little Beach and the charm of the village, just a 10-minute walk away. Nestled on a quiet street, this home home offers a serene and private backyard, creating a true escape in the heart of Port Stanley. (id:37319)
50 Fiddlers Green Road Unit# 34
London, Ontario
Just move in and enjoy this totally renovated condo in one of the most sought-after condo corporations in London. This is one of the largest floor plans, 1587 sq ft on the main floor. It has been totally renovated. The kitchen features a huge island ideal for entertaining, new appliances, and loads of cupboards. Large dining/living room with wood fireplace for cozy winter nights. The main floor office/den is ideal for anyone who works from home or just wants a private space. The master bedroom has a large walk-in closet that could be turned into main floor laundry. The updated ensuite is sure to please. The second bedroom makes a great guest room and is directly across from the main bathroom. The unfinished basement has 2 egress windows so could be 2 more legal bedrooms if needed. The lovely courtyard is great for relaxing in the summer. Large 2 car garage with inside entry. This is a lovely condo and close to Remark, Shopper’s Drug Mart, The Super Store and many more shops. Close to Springbank Park and Sifton Bog. Don’t miss this opportunity to live in one of the best condo complexes in the city. (id:37319)
572 Chelton Road
London, Ontario
3 year old large family home in Summerside with fenced backyard. Income potential with bright 2 bedroom in-law suite with separate entrance, full kitchen and their own laundry. Main floor is bright, high ceilings spacious open concept with large 7.5 foot quartz island in sleek kitchen, under cabinet lighting, pantry, gas stove; perfect area for large family or entertaining. Upstairs there are 4 large bedrooms, family room and office. Master bedroom has glass shower and large walk-in closet. 2 large bedrooms connected with jack n jill washroom with separate sinks, and the 4th bedroom has a cheater ensuite. Perfect sized office allow for quiet work from home opportunity or just a great study area for the kids. House has many upgrades: quartz counter tops throughout, luxury vinyl plank flooring, upgraded led lighting, 2 glass fireplaces, soft-close mechanism throughout, digital smart appliances, Moen faucets, Bluetooth surround on main level, energy efficient AC with smart ecobee wifi thermostat, custom blinds, 200 amp service, EV charging rough-in & insulated garage. So whether you are looking for that turn key home for your large family (3 distinct living spaces), or a rental opportunity to attract the best tenants – this home is ready to go! (id:37319)
86 Wharncliffe Road S
London, Ontario
Location with lots of parking. Location with potential multiple uses. Location with lots of space. You won't want to miss this one. With a great central location on one of London's busiest roadways providing excellent exposure, this is the perfect place to start or re-locate your business. Recently updated with newer electric, heating and cooling systems in place, you won't have to worry about very much other than to conduct your business here. Approximately 1,600sf over two floors, you'll have plenty of room for various business applications. Reasonably priced so this one shouldn't last long. (id:37319)
249 Hesselman Crescent
London, Ontario
The ARKLOW, to be built by Patrick Hazzard Custom Homes Inc. in desirable Summerside neighbourhood (5 min. from 401 HWY). This home with contemporary design is a 2 storey (2,079 sqft), built on a premium lot (40'x148'). 4 bedrooms and 2.5 bathrooms, 9' ceilings in main floor, open foyer, very spacious Living room, kitchen with island, quartz in kitchen and powder bathroom, convenient mudroom, hardwood flooring in main level and upper hall, master bedroom with vaulted ceiling, large walk-in closet, ensuite bathroom with double sink and glass tiled shower, 3 additional large size bedrooms, main bathroom with tub/shower. Ash hardwood open stair case with metal spindle railing. Unfinished basement features: SEPARATE ENTRANCE, 3 piece rough-in for future bathroom and 3 large size (48x36)windows, AC & HRV system, paver stone driveway and sod around the house (To be installed). Premium lot fees included in price. Additional upgraded finishes are not included on listing price. Pictures are for reference from another house with the exact same floor plan and fully upgraded. (id:37319)
735 Deveron Crescent Unit# 310
London, Ontario
This exquisite 3-bedroom, 1.5-bathroom end unit is nestled on the top floor and awaits your arrival. As you step inside, you will be captivated by the spacious foyer adorned with a large hall closet, offering ample storage space. The upgraded white kitchen boasts modern tile flooring, a sleek backsplash, and under cabinet lighting. The kitchen seamlessly flows into the open concept dining room and living room featuring a gas fireplace and stunning feature wall, perfect for cozy gatherings or quiet nights in. The bathrooms showcase elegant ceramic tiles, while all 3 bedrooms are generously sized, complete with closet savers for optimal storage and organization. The unit also offers the convenience of in-suite laundry/ storage room, ensuring every need is met. Stay comfortable year-round with ductless central air installed in 2020, while water is included in your condo fees. Located in the desirable Pond Mills area, you will enjoy direct access to outdoor pools, parks, highways, hospitals, shopping centers, schools, and more. Don't miss out on this incredible opportunity to reside in a beautifully maintained complex, including recently renovated balconies for your enjoyment. Schedule your viewing today and experience living at Mills Landing! (id:37319)
2193 Wateroak Drive
London, Ontario
Attention renters! Feast your eyes on this spectacular 2 Storey large open concept property that backs into the pond with a spacious and quiet backyard that's safe for kids. Boasting 4 bedrooms and 3 bathrooms with hardwood flooring mostly throughout the house. There are many features such as HVAC, Gas stove, Laundry, Gas fireplace, Quartz countertop, and much more. With 2000 SQFT of living space, it's a dream come true! Basement is NOT included (id:37319)
11 Glenview Crescent
London, Ontario
Located on the tranquil & desirable Glenview Crescent, this charming residence offers the epitome of suburban bliss. Boasting an exceptional location, this home is within walking distance to renowned educational institutions including Northridge & Lucas, known for their excellence in academics & extracurricular activities. Emphasizing the importance of location, this property provides easy access to Northridge Fields & Kilally Meadows, where picturesque trails wind through lush forest, perfect for outdoor enthusiasts. Additionally, Lucas offers a convenient walk-way on Glanora to the school. Beyond its prime location, this home features a thoughtfully designed layout. The multi-floor home seamlessly integrates multiple living spaces, balancing open-concept design with formal elegance. Sunlight floods the front living room (wood fireplace) through south-facing windows, creating a bright and inviting atmosphere. The spacious eat-in kitchen effortlessly flows into the main floor family room (gas fireplace), providing a central hub for gatherings. New glass sliding doors to large patio off family room. For formal occasions, the separate dining room offers an ideal setting for special dinners & celebrations. Convenience is key with a main floor laundry room featuring a side door for easy access to outdoor spaces. Upstairs, four generously sized bedrooms await, including a massive primary bedroom with a full ensuite bath, ensuring comfort & privacy for the entire family. For those seeking additional living space, the home offers ample unfinished square footage, providing endless possibilities for customization & expansion. Stepping into the private backyard with an oversized concrete patio, perfect for alfresco dining & summer entertaining. Meticulously maintained by the original owner, this home has been thoughtfully upgraded with new windows, a new furnace, & various other enhancements, ensuring both comfort & peace of mind for years to come. (id:37319)
250 Pall Mall Street Unit# 801
London, Ontario
Great value in this prestigious building situated next to Richmond Row, and minutes to Victoria Park. Canterbury model with 1435 sq.ft. Note that the condo fees include all the utility costs. Open concept kitchen overlooking spacious living room with sliding doors leading to balcony. Large primary bedroom with ample closet space and ensuite with oversized shower and jet tub. Upgraded kitchen with granite countertops and stainless steel appliances. Lots of maple hardwood and ceramic floors throughout the unit. Guest bedroom with adjacent modern four piece bath. Den could be home office or formal dining room. This unit is suitable for people with mobility issues and the ensuite shower is wheelchair accessible as are many areas in the unit. Dedicated laundry/storage room in the unit. Escape the sun and heat on the North facing balcony while having your morning coffee. Lots of amenities in this upscale building including media room, social room, exercise facilities. Convenient underground parking with two large designated spaces. Unique opportunity to get in to this sought after building at a low price. (id:37319)
188 Thompson Road
London, Ontario
Charming 3-Bedroom Upper Unit Rental at 188 Thompson Road $175 Move in Discount Gas and Water Flat Fee: Enjoy hassle-free budgeting with a flat fee of $75 per month for gas and water Updated and Renovated: Enjoy modern living with this recently renovated upper unit that boasts stylish upgrades for a comfortable lifestyle. Bright Features, Big Windows, and Spacious Rooms: Bask in natural light through large windows, highlighting the spaciousness of each room. Perfect for creating a warm and inviting atmosphere. On-site 2 Parking Spaces: Convenience at its best! Never worry about parking with two dedicated spaces right on the premises. Available Now, Move-in Ready Cute Space: Don't miss out on this opportunity! The unit is ready for immediate occupancy, providing a cute and cozy space for you to call home. Basement is rented out separately Schedule your viewing today and step into a delightful living experience at 188 Thompson Road! ?? (id:37319)
70 The Promenade Unit# Lot 34
Port Stanley, Ontario
The Sun Model is built on your ideal lot. It comprises 2,085 square feet which includes 4 bedrooms, 2.5 baths and laundry on upper level. Main floor features flex room and large living space. Many upgrades in this home, including but not limited too, engineered hardwood flooring on both main and upper level. Natural Gas fire place, upgraded lighting fixtures and all appliances. Quartz countertops in the main living area as well as bathrooms of the home are just some of the many standard options included here. Kokomo Beach Club, a vibrant new community by the beaches of Port Stanley has coastal architecture like pastel exterior colour options and Bahama window shutters. Homeowners are members of a private Beach Club, which includes a large pool, fitness centre, and an owner's lounge. The community also offers 12 acres of forest with hiking trail, pickleball courts, playground, and more. (id:37319)
17 Monarch Park Avenue
Toronto, Ontario
2 storey duplex available in one of the East ends most desirable neighborhoods on a quiet street. 2nd floor and Main floor+ basement Unit. Upper level has 2 bedrooms, bathroom and kitchen. Main floor has 1 bedroom and kitchen with 2 bedrooms, bathroom in the basement. So many opportunities for this property. Renovate units to live in one unit and rent the other or rent out renovated duplex 5 minutes walk to Greenwood Subway Station. Steps to Danforth shopping and Monarch Park with public pool and dog park! Don't miss this unique opportunity. (id:37319)
13 Isabel Street
St. Thomas, Ontario
Experience the charm of this completely modernized gem in the Court House area, boasting a full renovation and update. Revel in the exquisite details of this stunning home, from the inviting covered porch at the front to the expansive sheltered patio at the back, and everything that lies within! The home is perfect for hosting, with its open-concept main level featuring a sprawling kitchen complete with a quartz-topped island, stainless steel appliances; a distinct dining area, a cozy family room anchored by an eye-catching gas fireplace; a convenient 3-piece bathroom, and a bright great room that flows seamlessly out to the impressive backyard patio. Ascend to the upper floor where you'll find two well-appointed bedrooms offering ample storage, alongside a luxurious 4-piece bathroom equipped with a freestanding bathtub and a separate, elegantly tiled shower. The basement offers additional living space with a partially finished area including a recreation room, a space ideal for hobbies, a 2-piece bathroom, laundry facilities, and extra room to customize to your liking. Step outside to discover the oversized, fully insulated garage complete with electrical service. Situated in a prime location near essential amenities, a short drive to the sandy shores of Port Stanley, the 401, and the city of London. Reconstructed from the ground up in 2018, this home is prepared to welcome you with open arms. Your new beginning awaits. (id:37319)
144 Empire Parkway
St. Thomas, Ontario
The Doug Tarry built, Easton model with 1792 square feet of finished living space is ENERGY STAR and Net Zero Ready! The main level features two bedrooms (including a primary bedroom with a walk-in closet & 3 piece ensuite), two bathrooms (each with its own linen closet), an open concept living area including a kitchen (with an island and walk-in pantry), great room and convenient main floor laundry. In the lower level there are two bedrooms, 3-piece bathroom (with linen closet) and recreation room. Notable Features: Convenient main floor laundry, beautiful LVP, ceramic & carpet flooring. This all electric, ultra efficient home is located in beautiful Harvest Run: a 12 minute drive to the beach and 25 minutes to London and major 401/402 highways. Book a private showing to experience the superior quality of a Doug Tarry build for yourself. Welcome Home! (id:37319)
6 Aldersbrook Crescent
London, Ontario
This stunning bungalow has been renovated top to bottom, and features 5 bedrooms, 2 full bathrooms and 2 fully functional kitchens. There are 3 bedrooms, 1 bath on the main level, an open concept kitchen with quartz waterfall island countertop and a gas stove. The bright living room with cathedral ceiling boasts a gorgeous inserted fireplace and has a side entrance. The lower level with walkout is fully finished and offers full in-law capability! It is equipped with a large family room, the second bathroom and other 2 bedrooms. An additional room is currently used as an exercise room. Upgrades include fresh paint, walkout, skylight, new windows in living room + basement, new ELFs, updated flooring, panel, and plumbing. All appliances are new! Conveniently close to UWO, University Hospital, Aquatic centre, trails, malls, and bus route direct to UWO. (id:37319)
120 Queen Street
Rodney, Ontario
FOR SALE - This lovely 3 year old Raised Ranch home with double car garage and finished basement in the town of Rodney ON. Approximately 2150sq ft of total finished area located close to the rec center, fair grounds, park and pool and walking distance to the main street with all the shops. and close to the 401. Interior Features include: 3 plus 2 beds, 3 full baths, Primary bedroom with ensuite and walk in closet, open concept living room, kitchen and dining room - great for entertaining, granite countertops. All appliances included. Exterior Features include ; 2 car garage, Brick Front, Large double wide driveway and deck. Don't hesitate to book your showing to see what this house has to offer. (id:37319)
365 Manhattan Drive
London, Ontario
BRAND NEW MODEL HOME by one of the 2023 - HBA Award Winning Builders, Lux Homes Design & Build! Welcome Home To 365 Manhattan Dr., Located In The Very EXCLUSIVE And Sought-After Neighbourhood, Boler Heights. Do Not Miss Out On This Rare Opportunity! Fall In Love With This Upscale Neighbourhood, From Huge Lots And Beautiful One Of A Kind Homes. This Brand New, 3005 Sq. Ft Executive 2-Storey Home Is Finished From Top To Bottom & FULL Of Premium Upgrades. The Main Floor Shines With Its Stunning Welcoming Entryway and Eye Catching Glass Staircase, That Flows Into A Spacious Open-Concept Living Space Which Is Perfect For Entertaining. You Will LOVE The Office And All The Natural Light That Floods Into The Home! The Modern Chef Inspired Kitchen Boasts Beautiful High End Custom Cabinetry, Pot Filler, Quartz Counters And Upgraded Lighting Fixtures. A Spacious Hidden Walk-In Pantry Is Perfectly Located In The Kitchen, Which Includes An Additional Sink! There Is Enough Space In This Home To Entertain And Host With Comfort. Get Ready To Be Wowed By The Space On The Upper Floor. This Is The Perfect Family Home With 4 Generously Sized Bedrooms In Total On The Second Floor Complete With 3 Additional Bathrooms. The Master Bedroom Boasts A BreathTaking Feature Wall and Lighting, A Large Walk-In Closet with Built Ins, And A Grand 5 Piece Spa-Like Ensuite. You will Love The Convenience Of An Upper Floor Laundry. Fall In Love With The HUGE LOT, Concrete Driveway, Landscaping & Space In The Garage! So Much Space To Run Around & Enjoy The Great Outdoors! Front Yard Professionally Landscaped. You will LOVE the Backyard Deck - Perfect For Summer BBQ and Evening Teas. Wow! High End Finishes Throughout. No Detail Has Been Overlooked. Incredible Location, Steps From Shopping, Restaurants, Parks, Trails, Skiing, Great Schools Zone, Highway Close By And Other Great Local Amenities! This Home Truly Has All The Space A Family Needs! Welcome Home! Don't Miss Out On This Rare One-Of-A-Kind Gem. (id:37319)
104 Greene Street
Exeter, Ontario
Welcome to The DuoLuxe from Peninsula Homes. Duo because there is a separate basement unit, and Luxe because both are designed and finished luxuriously! You'll love the two storey home: Stone and stucco for great curb appeal, high ceilings on the main floor, large windows overlooking greenery, a full deck, big, bright windows, a spectacular kitchen, hardwood floors, ceramic tiles laid artistically, double front doors with grand entrance and chandelier, three large bedrooms upstairs and upstairs laundry. The basement unit features a full walkout, kitchen, living area, bedroom, bathroom and private laundry - a fully approved additional dwelling unit. All in a country like setting. Don't miss out, visit this one today! (id:37319)
54 Silverleaf Path
St. Thomas, Ontario
Welcome to 54 Silverleaf Path in Doug Tarry Homes' Miller's Pond! This 1200 square foot, semi-detached bungalow with 1.5 car garage is the perfect home for a young family or empty-nester. This home features all main floor living with 2 bedrooms, laundry, open concept kitchen with quartz countertop island, large pantry, carpeted bedrooms for maximum warmth and hardwood/ceramic flooring throughout. The primary bedroom features a walk-in closet and 3-piece ensuite bathroom. The Easton plan comes with an unfinished basement with loads of potential to include a large rec room, 2 additional bedrooms and it's already roughed in for a 3 or 4 piece bath! 54 Silverleaf Path is in the perfect location with a stone's throw to Parish Park (voted St. Thomas' best park 2021!). Miller's Pond is on the south side of St. Thomas, within walking distance of trails, St. Joseph's High School, Fanshawe College St. Thomas Campus, and the Doug Tarry Sports Complex. Not only is this home perfectly situated in a beautiful new subdivision, but it's just a 10 minute drive to the beaches of Port Stanley! The Easton Plan is Energy Star certified and Net Zero Ready. This home is move in ready and waiting for its first owner. Book a private viewing today to make 54 Silverleaf Path your new home! (id:37319)
7474 Riverside Drive
Port Franks, Ontario
Welcome to this waterfront dream! This is the one you have been waiting for! This double A-Frame 2 story 3 bedroom 2 full bath located on the river looking at the lake is sure to please. Experience one of the best sunsets in the world from this location. This all year round cottage boasts a quadruple wide stamped concrete driveway with enough parking for 8 cars with additional parking at the side of the cottage. Main floor is open concept with cathedral ceilings with floor to peak windows for tons of natural light. Living area has 2 sets of double doors leading to your private deck. Main floor master bedroom also has cathedral ceilings, floor to peak windows, huge walk-in closet, 4 piece en-suit bathroom, and hidden laundry. There is a 2nd spacious bedroom on the main floor and a loft bedroom located on the 2nd level. The kitchen has loads of cabinet space and there is a formal dining room for entertaining. Lower level has lots of potential for more living space and has a roughed in bath ready to be finished. Double car garage with shop and work bench also located in the lower level. Enjoy hot summer nights from your private deck overlooking the river and well manicured gardens equipped with armour stone. Huge lot with seawall and your own private docks(included). Same owners for over 26 years. This property has C-11 zoning with many uses including Commercial Club/Rec, Marina, Marine Facility, Motel, Hotel, Restaurant, and more. The AIRBNB possibilites are HUGE! Take advantage of this once in a lifetime opportunity to own this cottage and make memories with your loved ones. They will thank you!! (id:37319)
701 Wonderland Road N
London, Ontario
Excellent opportunity to own this newer restaurant turn-key business in one of most popular area North West London! Minutes drive to Western University and all convenience around including Costco, future TNT grocery store etc. Approx 3400 SqFt with 98 seats, Liquor license. 9 Years successful operation. Currently serving Asian cuisine. Great chance to own this family business! Hurry! (id:37319)
2189 Dundas Street E Unit# 41
London, Ontario
Welcome Home to this recently refreshed Monarch Mobile Home featuring 3 bedrooms + in-suite laundry. Lots of natural lighting flows through this home with 2 bay windows in the living room/dining room area. New laminate floors and freshly painted through out. Updated bathroom and kitchen. New deck and large lot provides room for a driveway. Previous updates include shingled in 2012, furnace new in 2018 with annual services, new ignitor in 2024. Monthly Park fees $800. include property taxes, water and sewer, road maintenance, garbage and recycle pick-up. Affordable living in a convenient location. You won't want to miss this great alternative to Condo living, suitable for retirement or down sizing. Located in London Terrace Gardens Mobile Home Park. NO Rentals allowed. Close to Argyle Mall for your shopping needs, Home Depot, Canadian Tire, Peavey Mart, Lynn's Bakery and Deli, Tim Hortons and many more stores, fast food choices, London Airport and Fanshawe College. Bus stop is just steps away for your convenience. (id:37319)
845 Blacksmith Street
London, Ontario
Excellent location!!! Great opportunity for the investment. 2 minute to bus stop (route 27 directly to UWO and Fanshawe college, route 20 to downtown). Large shopping mall nearby (costco, sobeys etc). 2 storey with attached garage. 5 bedrooms good for student rental. 3 bedrooms on 2nd floor and 2 bedrooms in the finished basement. (id:37319)
2084 North Routledge Park
London, Ontario
Welcome to your Oasis of luxury and comfort! This home seamlessly blends modern elegance with unparalleled amenities. The kitchen, centered around a 7-seating island, invites lively gatherings. Abundant natural light streams through 24-foot glass floor-to-ceiling windows on the main floor, while 8-foot basement windows ensure a warm, welcoming ambiance. Enhanced by LED pot lights, the home features a stunning stone gas fireplace and a basement cinema with a 144-inch screen and in-ceiling speakers for immersive entertainment. Luxurious details abound, from rain showers in all bathrooms to elegant crown molding in every room. The master bedroom offers tray ceilings, a spacious layout, and a heated ensuite floor. Relax in the oversized jacuzzi tub, turning your bathroom into a spa-like retreat. Designed for practicality, the home boasts an insulated garage, gas connections for indoor and outdoor cooking, Corian countertops, and stylish backsplashes. Stay comfortable with an HRV system, humidifier, and HEPA filter ensuring fresh, clean air throughout the house. Don't miss the chance to call this Oasis your own—a sanctuary promising exceptional living for years to come. Grass in backyard to be installed as soon as possible. (id:37319)
39 Robinson Street Unit# 1 (North)
Port Burwell, Ontario
Great space in ideal location in Port Burwell offers appox 1100 sq feet with great windows and basement access for easy leasehold improvements. Space can also be used as 2 separate commercial units in which case the price for each would be $900/month. Landlord pays heating (gas furnace), tenant pays sewer/water and hydro. Term is negotiable! Call today to get set up before beach season sets in! (id:37319)
230 First Avenue Unit# 109
St. Thomas, Ontario
Turnkey Health and Wellness unit available for Sublease with a short flexible lease term in St Thomas. Perfect for a massage therapy clinic or medical aesthetics group with 1034sf and 3 rooms equipped with sinks, an open area that could be converted into two more treatment rooms, staff washroom, waiting room and in-suite laundry. Benefit from new vinyl floors and recent upgrades to impress patients/clients within a busy Professional Building. All of this with free on-site parking and at an affordable all-in monthly rent. Tours can be easily arranged - contact Roger or Jamie for more details. (id:37319)
955 Georgetown Drive
London, Ontario
Executive rental. Seven Year Old 1831 sq. ft. Located in the Newest Contemporary Development off Sarnia Rd. This freehold Town Home is done in current tones & modern finishes (grey & neutrals) even the most discerning owner would be proud to call home. This home features 3 FULLY FINISHED LEVELS, plus unfinished basement for storage, Private Porch area, 3 bedrooms, 2.5 baths, single car garage w/inside entry. 5 appliances (stainless steel kitchen & front load washer & dryer) Central air conditioning. Fantastic location just minutes away from North London Mega Shopping, UWO & University Hospital. All prospective tenants must be approved and first & last months rent required upon signing a minimum 1 year lease. Lease price is Plus Utilities (Hydro & gas) and Tenant Insurance. Put this on your MUST SEE LIST! A SMALL PROFESSIONAL FAMILY IS PREFERRED (id:37319)
57 (Lot 26) White Tail Path
Central Elgin (Munic), Ontario
Welcome to 57 White Tail Path in Doug Tarry Homes' Eagle Ridge! This 1955 square foot, 2-storey with double car garage is the perfect home for a family. The Brookstone plan features 3 spacious bedrooms on the upper floor with 2 full baths and gorgeous library! The primary bedroom is massive with a gorgeous vaulted ceiling at the window and sizeable walk-in closet. The ensuite bathroom features a beautiful cultured marble tiled shower and sliding glass door. On main floor, you'll find a large Great Room, Dining area, Kitchen with quartz countertop breakfast bar, barn door access to the pantry and spacious Laundry/mudroom. Additionally on the main floor, the powder room is perfectly placed, far from the kitchen and living area. The Great Room features a large window and in the dining area, you’ll find a sliding glass patio door that exits onto a covered deck. Eagle Ridge is on the south side of St. Thomas, within walking distance of trails, close to Parkside High School/St. Joseph's High School, Fanshawe College St. Thomas Campus, and the Doug Tarry Sports Complex. Not only is this home perfectly situated in a beautiful new subdivision but Doug Tarry homes are Energy Star certified and Net Zero Ready. This home is almost ready for its first ever owner and will be complete May 31st. Book a private viewing today to make 57 White Tail Path your new home! (id:37319)
466 Wellington Street
London, Ontario
Charming 4 Bedroom, 1.5 Bath Century Home in the Heart of Downtown, steps away from Victoria Park, Transit, Richmond Row & more. 3 Upper bedrooms, including Primary Bedroom with Walk-in Closet, and 1 Main Floor bedroom. Hardwood floors in Living & Dining Area. 2 assigned parking spaces. $2850/mo including Hydro. Rental application required. (id:37319)
49211 Blair Drive
Port Bruce, Ontario
Introducing 49211 Blair Drive, a lakeside retreat in Port Bruce! This year-round home offers breathtaking views of the Lake Erie just steps away. Imagine waking up to the sound of waves and sunrise vistas of Lake Erie from your window. This charming abode features a cozy living space filled with natural light, a fully equipped kitchen for culinary adventures, and 2 comfortable bedrooms for restful nights. The backyard provides ample space for relaxation and entertainment. Whether you seek a permanent residence or a weekend escape, this property is a hidden gem. Don't miss the chance to own a slice of paradise! (Residents contribute $300 annually to cover the cost of maintaining the private road.) (id:37319)
317 Manhattan Drive
London, Ontario
3-Car Garage? Wider Lot? WELCOME To This Premium Community With Great Schools, Shopping, Restaurants And Highways Nearby! We’ve GOT IT ALL COVERED! Welcome Home, Located In The Very Desirable BOLER HEIGHTS Neighbourhood Of Byron. Do Not Miss Out On This Rare Opportunity To Build OR Customize Your Home With LUX HOMES DESIGN & BUILD, In This Upscale Neighbourhood, Offering Huge Lots And One-Of-A-Kind Homes. This Brand New 2082 Sq Ft Executive Bungalow Will Be Finished In Style. The Main Floor Shines With Its Spacious Open-Concept Living Space – Perfect For Entertaining In Comfort And Style! You Will Love The Office, And All Of The Natural Light That Floors Into The Home Through The Windows! The Modern Chef-Inspired Kitchen Boasts Beautiful Custom Cabinetry And Quartz Countertops, Ready For Your Selections Of Colours And Style. THIS HOME IS TO BE BUILT! Yes, There Is Time To Customize This Home To YOUR Liking! Select All Of Your Finishes And MAKE IT YOUR OWN Dream Home! This Is The Perfect Family Home, With 3 Generous Sized Bedrooms, Complete With 2 Bathrooms. Wow! The Primary Bedroom Boasts A Large Walk-In-Closet, And Spa-Like 4 Piece Ensuite. Fall In Love With The Huge Lot, And High-End Finishes. Incredible Location – Steps From Shopping, Restaurants, Parks, Trails, Skiing, Great School Zone, And Highway Close By. Terrific Value. This Home Truly Has All The Space A Family Needs! (id:37319)
105 Edgewater Boulevard
Komoka, Ontario
This custom home, with over 4000 sq ft of living space was designed with entertaining in mind. Glass walls with oversized sliding doors keep you always connected to the outdoors. Generous custom kitchen cabinets offer storage and integrated appliances. Quartz counters & backsplash are durable and sleek. Two workstation sinks for easy cleanup. Don’t miss the hidden pantry that will make your storage dreams come true. In the mood to cook outdoors? The cantilever roofs provide outdoor covered living space which include another chefs kitchen. Grill poolside with gas BBQ & burner, green egg smoker, bar fridge & outdoor sink. The yard offers both a gas fire pit or wood burning, a in-ground heated saltwater pool with coverstar automated safety cover, a hot tub and plenty of privacy. Armour stone, iron fence and landscaping leave nothing more to do but enjoy your backyard retreat. A full bathroom is located off of the pool. The corner glass office with sunset views will be a favourite place to work.Upstairs you will find 3 primary suites all featuring their own walk in closet and ensuites. The primary bedroom features a walk-in his & hers shower and a dressing closet with built-in cabinetry. To finish off this well thought out home the lower level provides a large family room with built-in bar and beverage fridge. There’s also a 4th bedroom & an additional full bathroom. Even the garage boasts epoxy flooring, built-in wall storage system and central vac! Come explore why you deserve to live in this exceptional home. (id:37319)
81249 Fern Drive
Ashfield-Colborne-Wawanosh, Ontario
Presenting Saltford Estates Lot 20. 1 acre rural building lot. The Saltford/Goderich region is ripe with spectacular views, experiences and amenities to complement living in the Township. The picturesque lots, surrounded by mature trees and greenspace, will be appreciated and sought after by those seeking space and solitude. Embrace the opportunity to custom build a home for your family, or perhaps a residence to retire to, with the ability to eventually ‘age in place’. Farm to table is the norm for this area. Markets boasting local produce, baked goods, dairy, grains and poultry/meats are plentiful. Lifestyle opportunities for athletic pursuits, hobbies and general health are found in abundance. The ability to visit local breweries, wineries and theatre is found within minutes or a maximum of 60 minutes away (Stratford). Breathe country air, enjoy spectacular sunsets, and experience Township charm while enjoying community amenities: Local Shopping, Restaurants, Breweries, Local and Farm Raised Products and Produce, Markets, Boating, Kayaking, Fishing, Golf, Tennis/Pickleball, Biking, Flying, YMCA, CrossFit, Local Hospital, Big Box Shopping. Seek Serenity, Community; the Lifestyle and Pace you Deserve. Visit www.saltfordestates.com for more details and other property options. (id:37319)
16640 Evelyn Drive
London, Ontario
2 acres of vacant land consisting of mature trees and a cleared building site. Great north east location, close to airport and highway access. 165 feet of frontage on Evelyn. Start designing your dream home! (id:37319)
1073 Hamilton Road
London, Ontario
Unique property, 3-bedroom home on good sized residential lot with development potential. Zoning permits for the possible construction of townhouse-style homes, presenting an interesting investment option for the sophisticated buyer. Basement is roughed in for duplex\inlaw suite. 2 beds one bath. Across from Bob Haywood YMCA Large lot and recent pro level renovations allow a well priced home for a family or possible retirement home. (id:37319)
38 Braemar Crescent
London, Ontario
YOUR SEARCH IS OVER FOR YOUR FAMILY HOME SITUATED ON A LARGE LOT BACKING ONTO TREES ON THIS QUIET CRESCENT, CLOSE TO SHOPPING, PUBLIC TRANSIT AND SO MUCH MORE. THIS 3 BEDROOM HOME WITH 1.5 BATHROOMS ALSO HAS TWO LAUNDRY LOCATIONS ONE IN UPPER BATHROOM AND THE OTHER IN THE BASEMENT ENJOY THE FAMILY ROOM ADDITION WITH GAS FIREPLACE JUST OFF THE KITCHEN OVERLOOKING THE WOODED BACKYARD. THIS IS A SIFTON BUILT PROPERTY AND WAS SIFTON'S FIRST DEVELOPMENT, THIS WELL BUILD HOME IS READY FOR YOUR FAMILY TO MOVE RIGHT IN. QUICK POSSESSION IS AVAILABLE (id:37319)
255 Carling Street
Exeter, Ontario
Pride of ownership is evident throughout this 4 bedroom, two bathroom bungalow in the town of Exeter. An open concept main floor provides clear sight lines from the updated kitchen to the dining area and living room and features an abundance of natural light. There are two generously sized bedrooms and a 4 piece bathroom as well. There are hardwood floors on the main level and built in cabinetry in the living room, adding to the appeal of the home. Another great feature to this home is the side entrance which leads to a fully finished basement that is set up as an in-law suite. The lower level features a full kitchen, two bedrooms and a four piece bathroom. There is also a large room with the laundry, storage and mechanical. There is plenty of parking outside as well as a detached garage with a cement floor and hydro. The large deck overlooks the backyard, and the gas line for the bbq makes it a great space for the summer. The home features gas heat, central air, 100 amp breaker panel, and a generator hook up. (id:37319)
67 Pebble Beach Parkway
Grand Bend, Ontario
PRICED TO SELL! JUST REDUCED! ACT NOW! This cozy renovated move-in ready home stands out in Grand Cove! This home has designer flare interior, a metal roof, vinyl windows throughout and is vinyl siding clad. Furnace and central air conditioning have been replaced in the past 3 years. Attractive vinyl flooring has been installed throughout home. A cozy gas fireplace gives great ambiance in the living room. Front and rear decks are perfect for morning coffee or afternoon happy hour. This home delivers comfort, maintenance-free ownership and beautiful neighborhood effects. Pack your bags and enjoy Grand Cove's amenities that include a heated outdoor pool, a woodworking shop, tennis courts, lawn bowling and a large recreation centre. Golfers will love having Oakwood Resort and Golf Course directly across the street. This home delivers great lifestyle and affordable living. Don't miss it, it won't last! (id:37319)
19 Kantor Court
St. Thomas, Ontario
Welcome to this versatile residence offering just under 2500 sq ft of living space, tailored for savvy investors or multi-generational families. Featuring a beautiful eat in kitchen, a primary suite with a 3 piece, laundry, and a second guest bedroom with a 4 piece bath on the main level, alongside another kitchen, large bedroom, a 4 piece bathroom with a grand soaker tub that fits two comfortably, in the lower level - perfect for extended family or rental income. Explore the possibility of a separately entered suite in the basement from the garage with little work, subject to city approval. Enjoy the convenience of a covered deck, stone patio and a large well built shed to store all of your gardening tools, 2-car garage, and the serenity of a dead-end street location. Recent upgrades include garage door and opener in 2022, a new roof, lower kitchen and bath in 2021, primary bath in 2018 and some flooring. (id:37319)
21217 Taits Road
Glencoe, Ontario
Raised ranch built in 1990 by Gary Field homes 4 bedrooms and 2 baths. Landscaped country property on just over 2 acres with oversized 32 ft x 48 ft workshop (10 ft. ceiling,cement floor, insulated with two roll up doors 10' x 10' and one remote), lean-to across the back of the shop, and three sheds. The shop is a hunters/mechanics delight! The laneway in front of the workshop features 2 ft deep reinforced parking for a semi-truck. Upgrades include: underground electrical to the house from the road, owned security system, outdoor wood pellet furnace that heats the home and the shop. There is a back up electric furnace in the house and propane stove in the lower level family room, reverse osmosis water treatment under the kitchen sink with separate tap, Culligan water softener (owned), Culligan water purifier (owned), 18 foot dug well. More features include a large deck 16' x 24' off the kitchen, Centennial Windows, roof 2009, A/C 2016, furnace 2016, generator 2013-11 KW, a three season outdoor privy, ornamental fish pond by the front door. Owned security system with a $25 monthly fee for monitoring. Appliances included. Main floor Freshly Painted Jan 2024. A3 zoning does not allow for breeding, raising and care of livestock. (id:37319)
42 Charterhouse Crescent
London, Ontario
Industrial building-concrete block and steel construction having 6,047 square feet and situated on .8 acres with plenty of outside storage. The front section consists of 450 square feet of office space with two washrooms. The warehouse is divided into two main areas with the front section having central air conditioning. Two 12 ft x 16 ft overhead drive in doors and 16 feet of clear height, Building was designed to accommodate an overhead crane. Light industrial-LI1, LI3 & LI7 many uses including manufacturing, warehousing, tow truck business, auto body and repair shops, contracting establishments, truck sales and service establishments (id:37319)
933 Elias Street
London, Ontario
Attention investors and house-hackers! An excellent turn-key opportunity with this triplex in Old East Village. With the front unit owner-occupied and the other two units rented to A++ tenants, there's an immediate income potential of over $50, 000. At market value rent the fully rented potential income increases to over $58, 000. Each fully-contained unit has its own entrance, with every unit containing it's own appliances, including a washer, dryer, dishwasher, and microwave. No shared spaces and all units are above-grade. Unit 1 (front) - 1 bedroom, 1 bathroom currently owner occupied and vacant upon close. Unit 2 (back) - 2 bedrooms, 1.5 bathrooms rented at $1565 per month. Unit 3 (upper) - 2 bedrooms, 1 bathroom rented at $1375 per month. One of the largest residential lots on Elias, boasting up to 8 parking spots. Located close to transit and in the desirable Old East Village. Right next door to the Western Fairgrounds and close to fun at The Factory. Easy transit to downtown, 401, Fanshawe, and Western. A great investment, whether a savvy investor or someone looking to house-hack to get into the market, it's an opportunity you don't want to miss! (id:37319)

