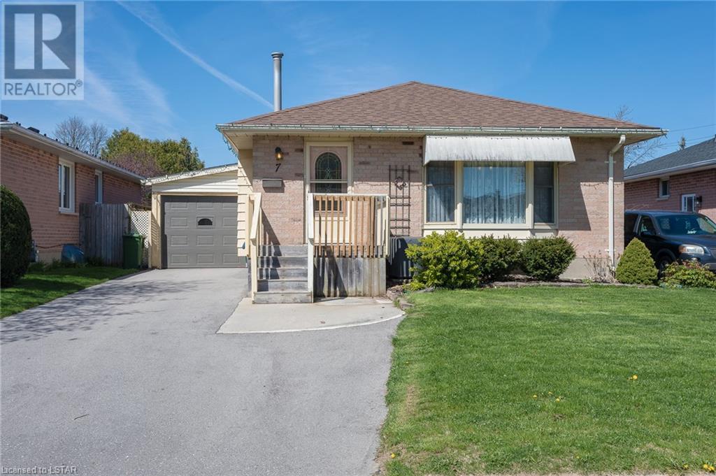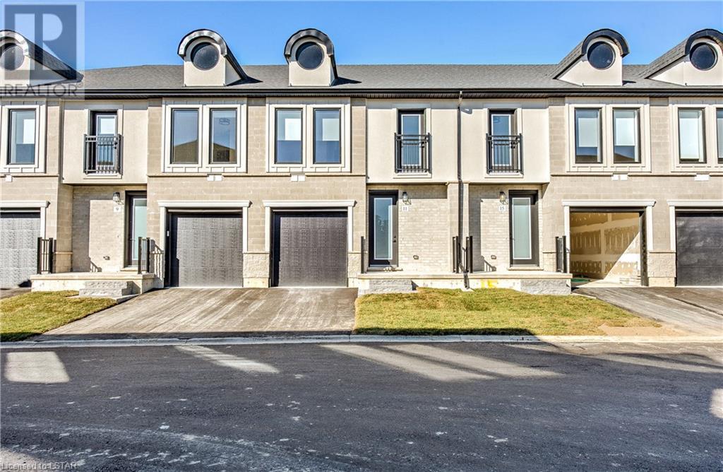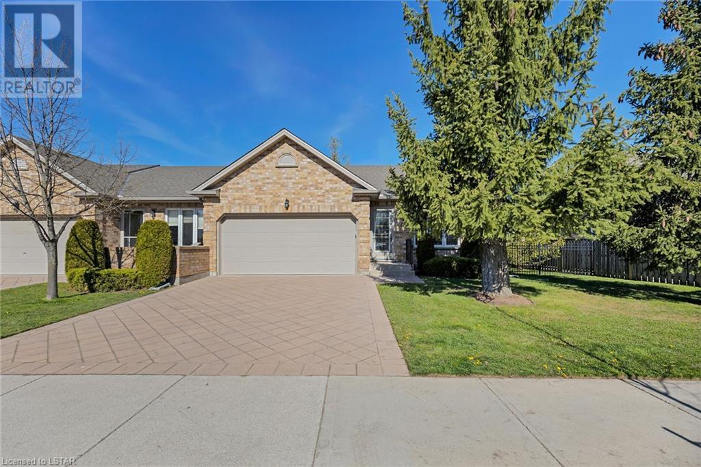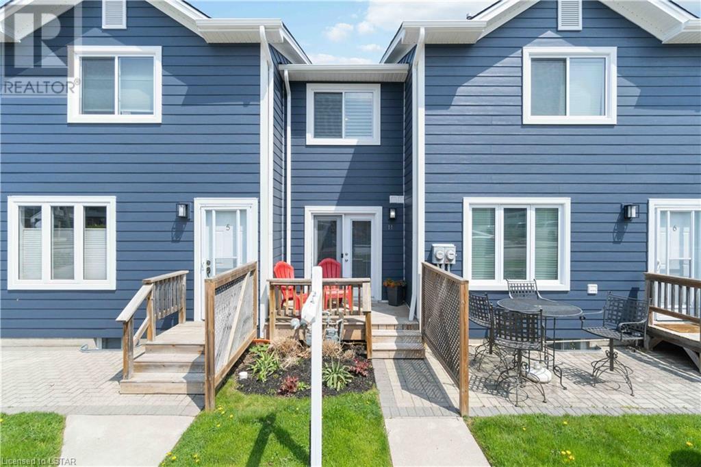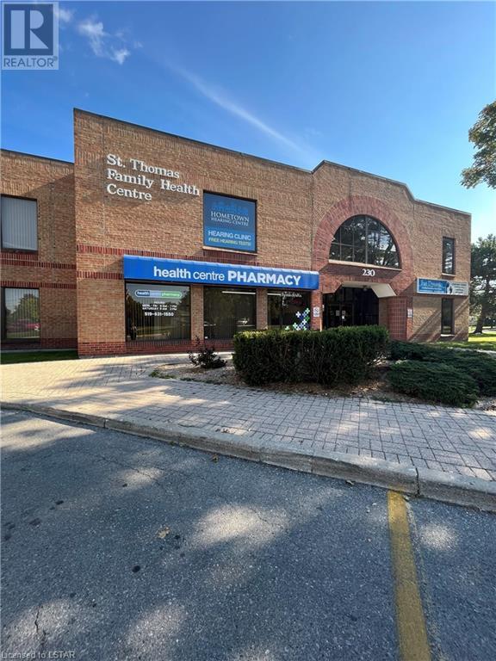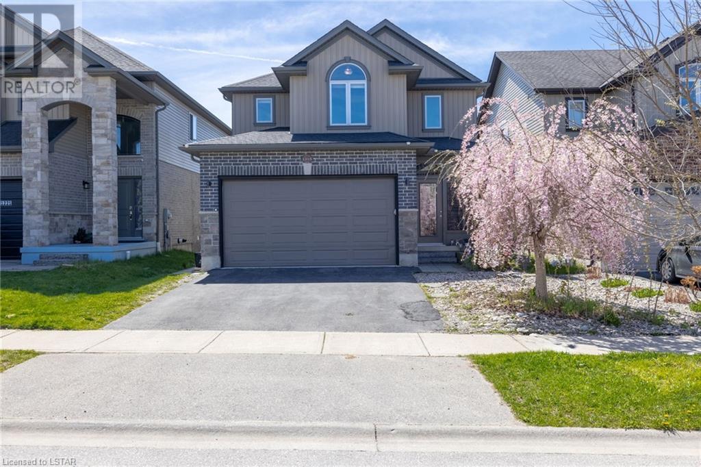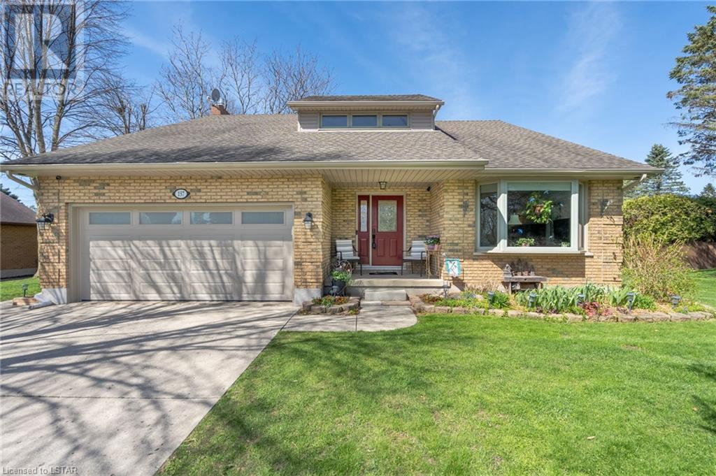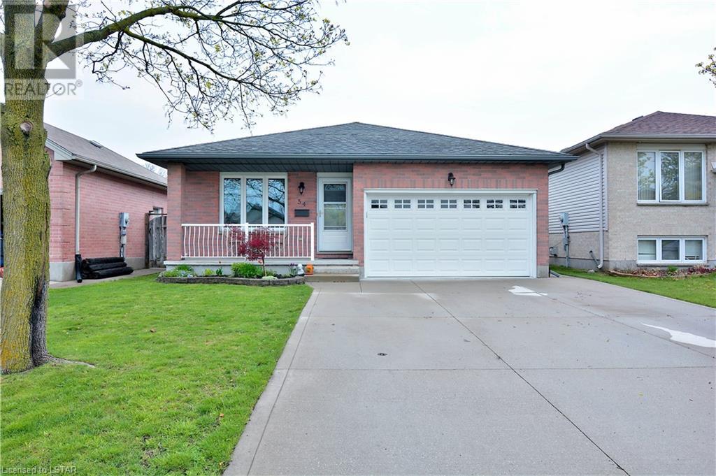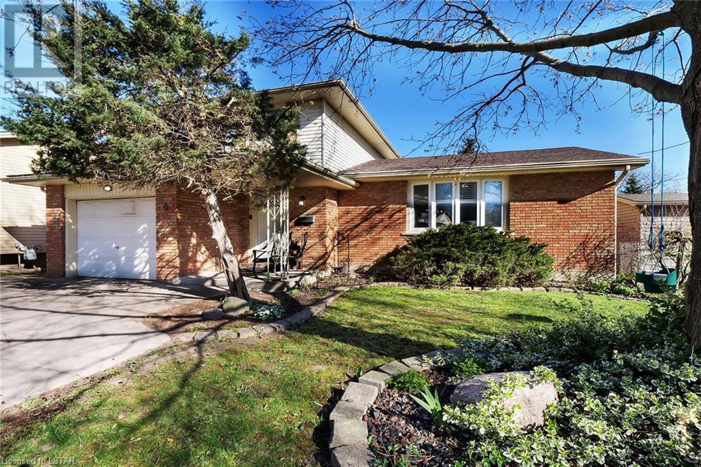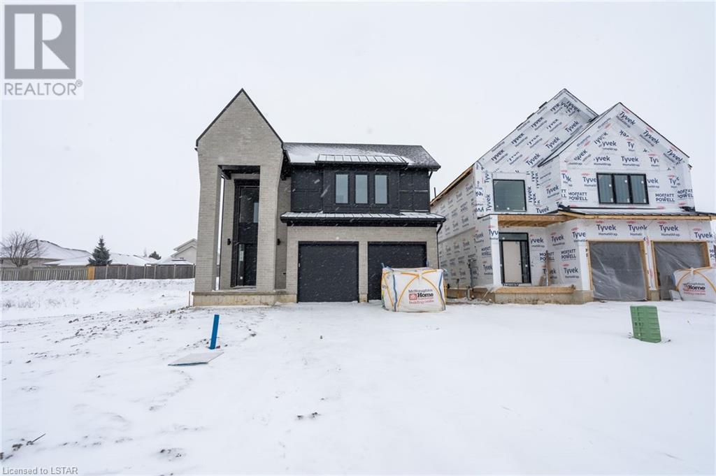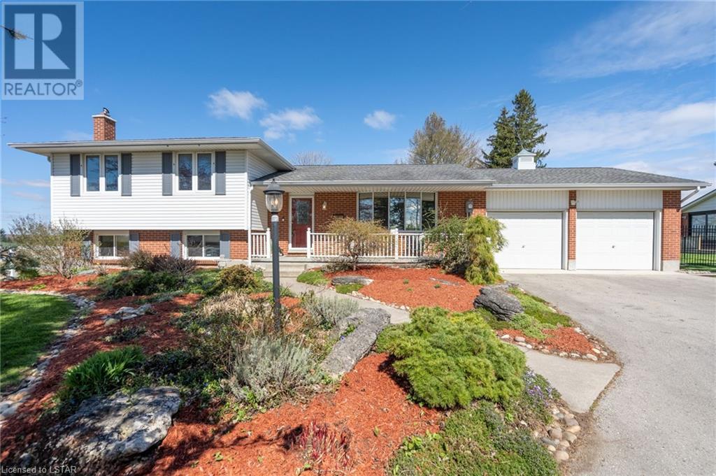7 Ripley Lane
St. Thomas, Ontario
Welcome home to 7 Ripley Ln St.Thomas - located in a quiet neighbourhood close to conveniences - a short walk to shopping, restaurants, groceries and entertainment. On the main floor you will find a bright living room and dining room, spacious eat in kitchen, three bedrooms, 3 piece bathroom complete with a walk in shower. On the lower level there is a rec room, office, 4 piece bathroom & ample storage. Outside enjoy your summers in the screened in car port. This home is waiting for you to make it your own, check out the 360º virtual tour iGuide then book your in person showing today. (id:37319)
1870 Aldersbrook Gate Gate Unit# 30
London, Ontario
Spectacular, Very desirable northwest London neighbourhood! Located in a private complex on Aldersbrook Gate and Fanshawe Park W, this unit backs onto Mature Property to the rear, offering additional privacy for a young family! Located within walking distance of shopping and recreational facilities, Schools from Elementary, High school and UWO are close by. Steps from walking trails and bus routes as well a direct one bus to Western. The location of this home is one of the most accessible in North London The stunning architectural design offers a tasteful. and extremely cozy living space with hard flooring throughout Main and Second Floor, 3 spacious bedrooms, and 2.5 Baths provide comfort and privacy for the whole family. The master bedroom boasts a large walk-in closet with built-ins, and an en-suite with a glass shower. Juliet balcony located in the spacious nook that can easily become a cozy workplace, right in the master bedroom! The upper floor laundry is also very convenient and the whole home comes with modern roller blinds! A designer kitchen with a large island, soft close doors, valance lighting and large open concept living - dining room offer the perfect family spaces and the basement is unfinished, perfect for storage or to be finished at a later date. (id:37319)
588 Thistlewood Drive Unit# 55
London, Ontario
Welcome to the Brittany Model, a standout property in the desirable Stoneycreek Meadows neighborhood of North London. This home is designed with a perfect blend of style and comfort, ensuring a delightful living experience. As you enter, the spacious living room captivates with its vaulted ceiling and floor-to-ceiling windows on three sides, letting in an abundance of natural light. The gleaming hardwood floors add a touch of sophistication, creating a welcoming space for relaxation or hosting guests. The kitchen, a dream for any home chef, offers ample room for cooking and dining. It looks out to the private deck, ideal for morning coffee or outdoor dining. The adjoining dining area enhances the flow for seamless entertaining and family gatherings. The primary bedroom serves as a peaceful retreat, complete with a luxury four-piece bathroom that includes a soaking tub, separate shower, and a double vanity. The main floor also features a convenient laundry room, simplifying household chores. The finished lower level expands the living space with a generous family room, a second bedroom, a three-piece bathroom, and a storage area. This versatile area can be used as a media room, play area, or additional guest suite. Outside, enjoy a well-maintained yard and a private deck, perfect for relaxing outdoors. Situated in the lively Stoneycreek Meadows, you're just minutes from parks, schools, shopping, and dining. (id:37319)
5 River Road Unit# 11
Grand Bend, Ontario
TURN KEY RIVERFRONT CONDO!! Beautifully Renovated and Tastefully Decorated, including Plantation Shutters, this move-in ready Condo is a MUST-SEE! Everything is included in this gorgeous 2+1 bedroom, 2.5 bathroom Townhouse with a large deck overlooking the river and an attached garage. Being an owner here gives you first opportunity for one of the boat slips owned by the Condo complex. Imagine sipping your morning coffee in the warm sunshine, trying to decided if you will take your boat out on the lake today, or walk a few steps to one of the best beaches in Canada, or maybe stroll downtown to enjoy the many shops, restaurants and other amenities so closely available to you. You cannot beat this waterfront location at this price point, and everything is included! You just need the key. There is a natural gas fireplace and heat pumps to keep you warm and cozy on those winter nights. Air-conditioning inside and a power awning outside to provide shade on your large deck during those hot summer days. Everything you need is right here! Come see for yourself! (id:37319)
230 First Avenue Unit# 203
St. Thomas, Ontario
For Lease: 1,676 sq ft beautifully refinished space for practitioner or team of practitioners. Six distinct offices or treatment rooms, large bright waiting area with in-suite washroom, kitchenette area and storage space. Corner unit with ample windows and light. 141 on-site parking spaces. Property anchored by several GP's. Outstanding location strategically located about 500 meters from St. Thomas Elgin General Hospital. Walk-in clinic and Pharmacy located within the building. Well maintained professional property with recent upgrades. (id:37319)
1215 Gough Road
London, Ontario
2 storey house with legally finished Walk-Out basement. Seperate entrance can be used as second Unit. Around 2800 sqft living space; 4+1 bedroom 3.5 baths. Open concept main level with 9 feet ceiling. Living room hardwood floor and gas fireplace. Large kitchen with granite countertop and high qulity cabinet. Dining area with a sliding glass door walking out to the high raised deck. Second level has four good size bedrooms with laminate floor; Master berdroom with a 5 piece Ensuite bathroom. Finished walk-out basement with a bedroom, a bathroom and a huge Rec room, walk out to the back yard patio. Carpet free for all bedrooms. Many many upgrades: finished basement, enclosed front proch to against bad weather; concerate pave stone side steps directly to backyard; ground level deck and high raised decks; backyard shed, backyard fence. Close to schools, YMCA Community Center and shopping Centre. (id:37319)
157 Mill Road
Dorchester, Ontario
Welcome to Tiner Estates in Dorchester! A beautiful mature community located adjacent to The Mill pond, an ecotrail with over 3kms of walking trails and a gorgeous pond view offering peace and tranquility. This wonderful family home sits on almost a half acre of treed, landscaped, private and manicured property on a quiet road. There is distinct pride of ownership in this home and it is evident from the moment you pull in the huge concrete driveway (big enough for 6 cars) The main floor offers a large, bright den located at the front of the house, a renovated kitchen with a large eating area overlooking a cozy family room with fireplace, laundry area and two piece bath. The second floor boasts three large bedrooms including a huge primary bedroom with a walk in closet and updated ensuite bath. All bedrooms have been recently painted and second floor bath renovated in 2023. The lower level has a fourth bedroom, office space (built-in desk and cabinets included), a large rec room area and lots of storage space. Many updates include, windows, siding and doors (2007), basement windows to meet code, roof and chimney(2010) , furnace and c/air(2013) and high efficiency natural gas fireplace. Walk out from the main floor to the massive deck which spans the entire width of the house.. multi tiered areas offer many choices of where to enjoy your morning coffee. Relax under the 10x12’ gazebo with the built in gas fire pit or enjoy the sun in the open dining area or bbq section (gas line for bbq). There is also a 12x22’ shed with electricity offering multiple uses and lots of extra storage. This home is an absolute pleasure to view, it’s been lovingly and meticulously cared for over the years and is ready for a new family to start creating their own memories (id:37319)
54 Kingsbridge Street
London, Ontario
Well cared for with updates throughout, this 4 level backsplit is now offered for your viewing pleasure! Interior qualities in high demand abound including engineered hardwood floors, granite countertops, new stainless steel pantry pull-outs, new appliances, and more! This home also plays host to newer concrete driveway installed in 2018, a new 2019 kitchen skylight, 2022 eavesguard installation, and brand new basement laundry including new installed plumbing! With a spacious 1.5 car garage measuring 17'8 X 14'7 and a roomy basement utility room you'll find plenty of space for your truck, safe indoor storage, workbench, or any other use you can think of! Outdoors, you will see plenty of love and care from the current owners in their outdoor deck, patio space, new landscaping, and newer outdoor shed. Though, really, it seems an injustice to call it just a shed. It's beautifully made! Easy access to the 401, close to shopping, schools, and bus routes. Book now! (id:37319)
4 Concord Crescent
London, Ontario
Welcome to your dream home! This spacious 3 bedroom, 2.5-bathroom gem boasts an inviting open concept design, seamlessly connecting the living room, dining room, and kitchen-perfect for entertaining or cozy family gatherings. Imagine relaxing evenings by the wood-burning fireplace in the family room, with direct access to your backyard oasis featuring an inground pool with stamped concrete, liner ( 4yrs old with 10 year warranty), pool pump ( 4 yrs. old), 2 decks, patio door to dining room. The finished basement provides additional space for recreation or relaxation. All appliances included, some newer windows, stamped concrete driveway for 3 cars, located in a desirable area close to the university, amenities, and public transportation. Furnace 1.5 yrs, roof 7 yrs. This home offers both convenience and plenty of room for a growing family. Don't miss out on your opportunity to call own this home - schedule your viewing today. (id:37319)
24 Lucas Road
St. Thomas, Ontario
Located in St. Thomas’s Manorwood neighborhood, this custom 2 storey family home is sure to impress. The home has a two car attached garage, brick and hardboard exterior and covered front porch area. Upon entering the home you are greeted with an expansive 2 storey foyer with views of the upper level stairwell and the open concept main level. Hardwood floors are present throughout the main level that has a large dining area overlooking the great room with lots of natural light, oversized windows and an accent wall complete with electric fireplace. The custom kitchen has an oversized island with bar seating and storage. Hard surface countertops, a walk in pantry and plenty of storage complete the kitchen. The main level also has a smart mudroom and powder room. The upper level is highlighted by a master suite complete with walk in closet, large master bedroom with ceiling treatment and an amazing 5 piece ensuite complemented by a tiled shower with glass door, stand alone soaker tub and double vanity with hard surface countertop. Three additional bedrooms, a laundry closet and a full 5 piece main bathroom with double vanity finish off the upper level. Booked your showing today. (id:37319)
13.5 Eagle Street
St. Thomas, Ontario
This adorable 1.5 storey home is as cute as it looks in pictures. Ideal for first time home Buyers! Sit on one of the two covered porches and enjoy a coffee in the morning or a drink after work. The main floor features a beautiful living room and dining room with hardwood floors, a spacious kitchen, a mud room to store the shoes and coats, a laundry room, and a 4 piece bathroom with large tub and recently tiled surround. The second floor features 3 good sized bedrooms with space for the family. The back yard is a dream with a deck, play set for the kids and room for the pets to play. The one and half car garage has hydro and would be an excellent shop. Additional features include: Furnace and Central air (2022), Hot water tank is owned, shingles (2015), almost all windows have been updated, ample parking, basement water proofed with sump pump, updated electrical and plumbing. Don't miss out on booking your showing on this one. (id:37319)
21776 Richmond Street
London, Ontario
Ready for country living with the convenience of all your amenities just minutes away? Welcome to 21776 Richmond Street - a captivating retreat nestled down the road from North London near the picturesque Arva Flour Mill. This charming red-brick home welcomes you to a lifestyle of serenity and convenience. As you approach, the long driveway offers an abundance of parking leading to the double car garage with lower level entry, while a front covered deck invites you to step inside. Ideal for young and middle-aged families alike, this home exudes warmth, comfort and the perfect amount of space. The heart of the home, the kitchen and dining room, embrace an open-concept layout, fostering a sense of connectivity and space. Equipped with a peninsula featuring additional cabinet space, meal prep and storage become effortless tasks while enjoying a convenient breakfast bar. The adjacent living room boasts bamboo floors and oversized tinted front window offering a glimpse of the lush front yard. Beyond the dining area lies a bright sunroom with cozy carpet floors and California shutters - a perfect setting for morning coffees and evening relaxation. The upper level welcomes you with 3 generous sized bedrooms and 4-piece bathroom with jetted tub. The lower level is home to a family room complete with gas fireplace. Adjacent, you will find a 4th bedroom, providing even more versatility for your family needs. Venture outdoors and discover the expansive deck complete with built-in hot tub. The fully fenced backyard without any neighbours on the North and East sides offers an abundance of green space, surrounded by mature trees and cozy fire pit area - an idyllic setting for outdoor gatherings with loved ones. Convenience abounds at your doorstep, with Masonville Mall, University Hospital, schools, and scenic trails just moments away. Experience the perfect blend of country charm and city convenience where every day feels like a retreat. Book your showing today! (id:37319)
