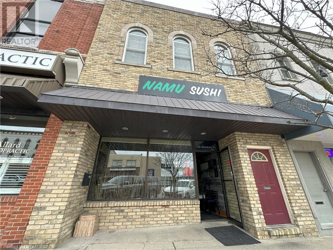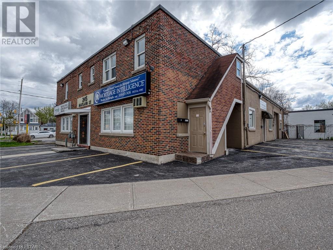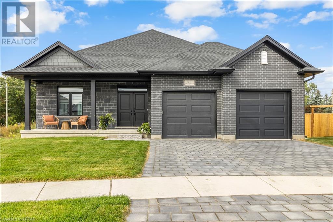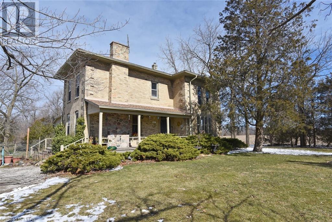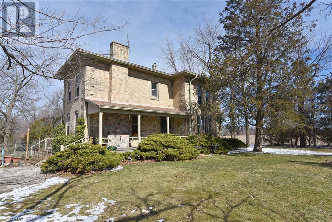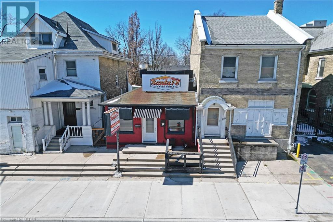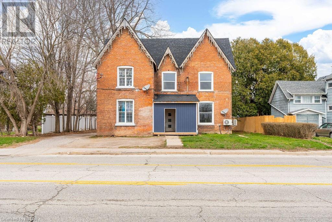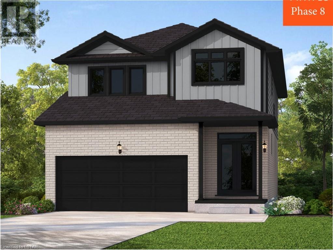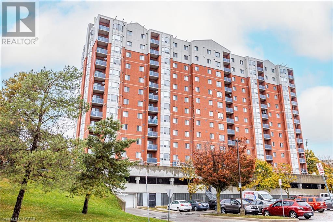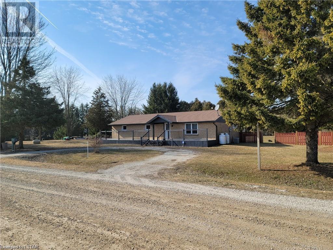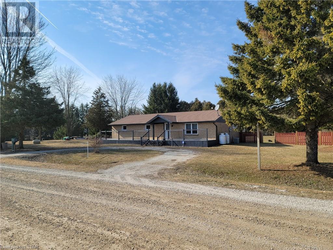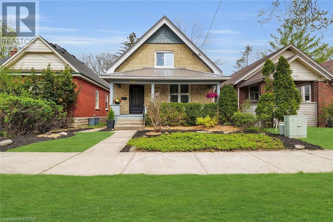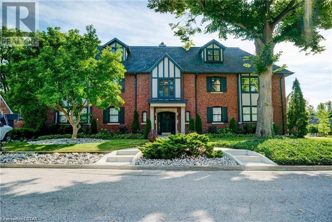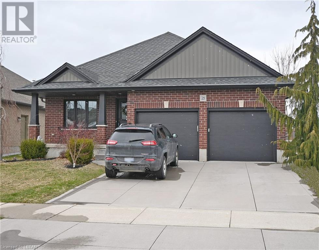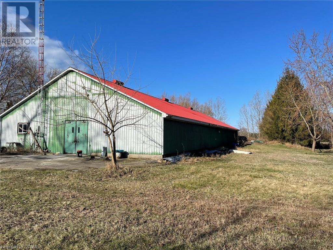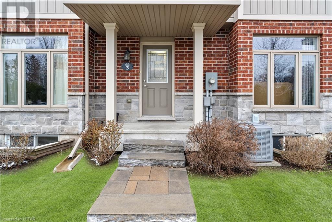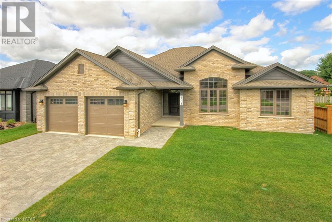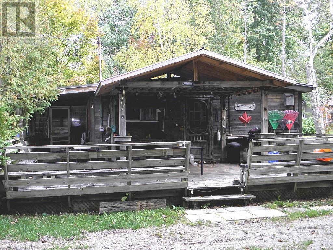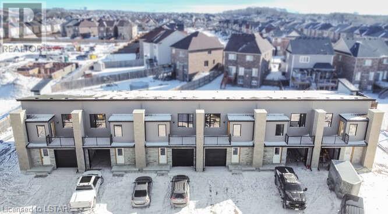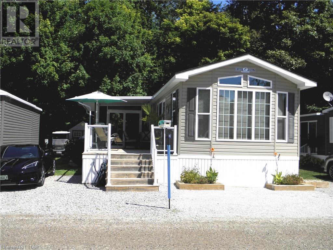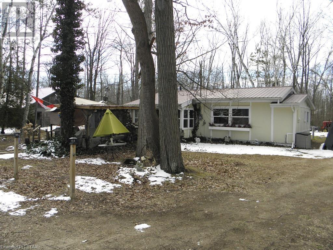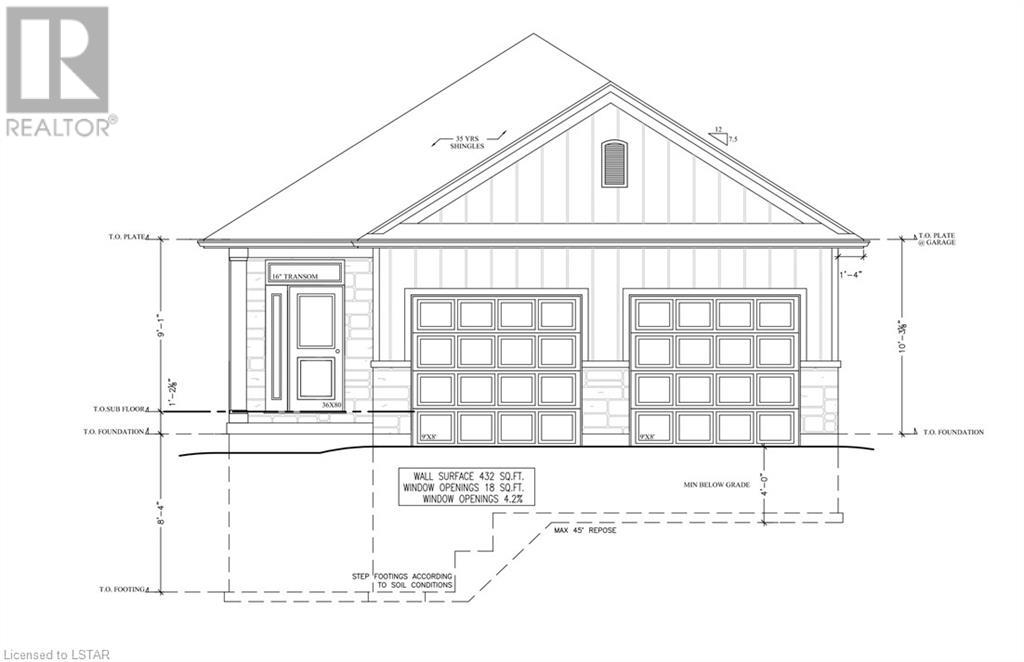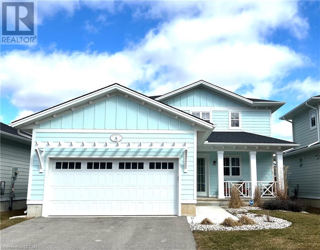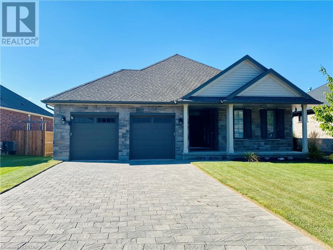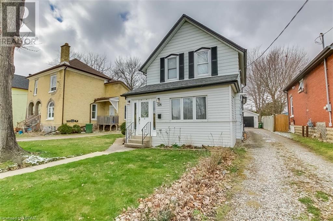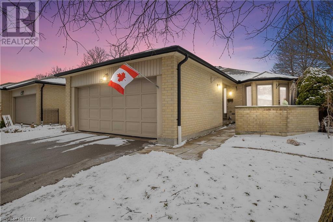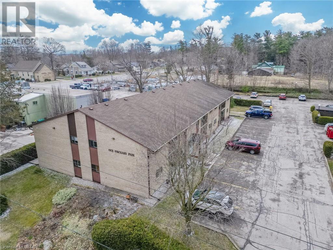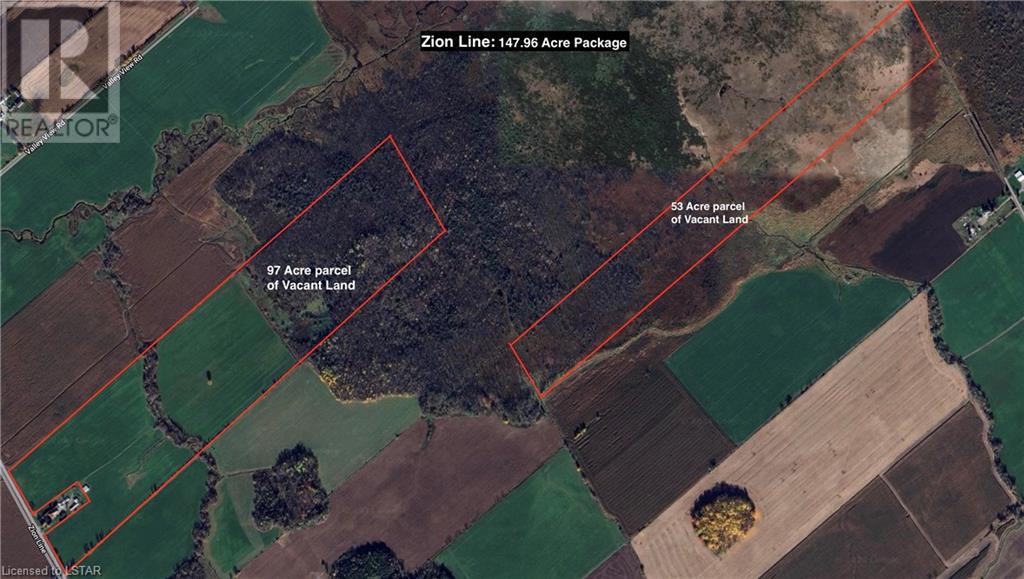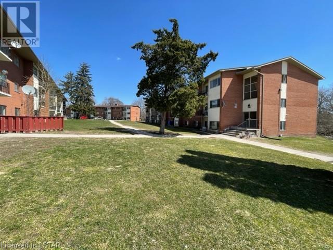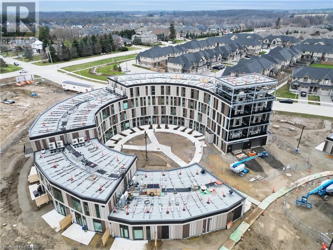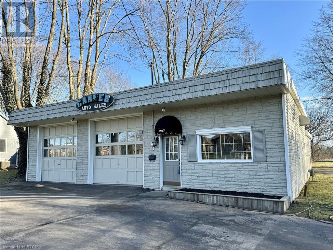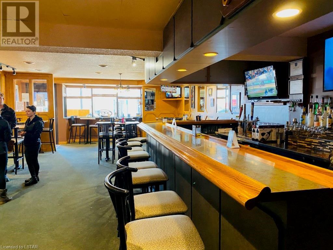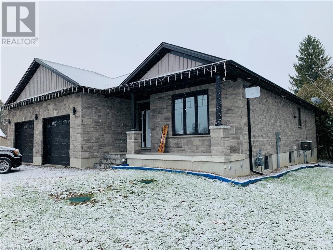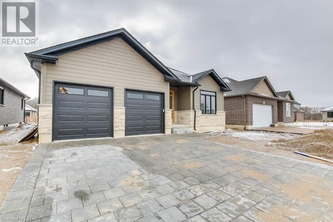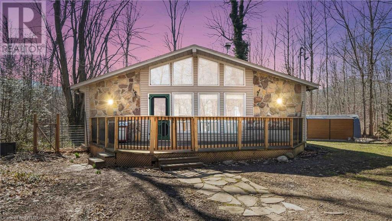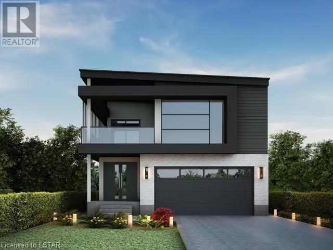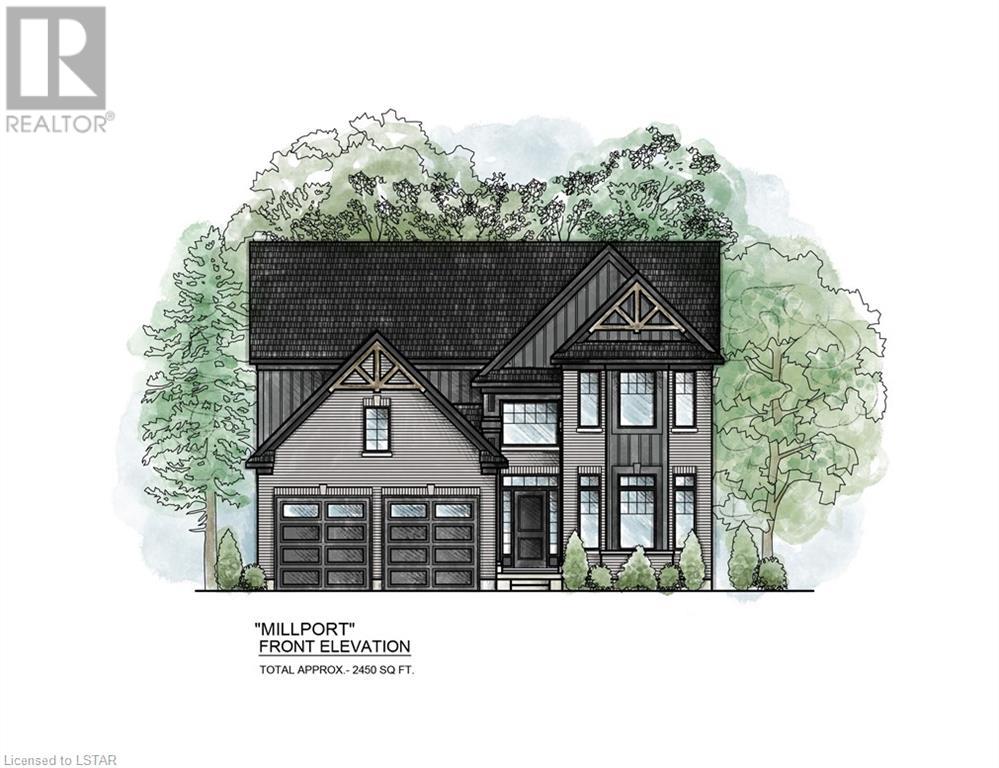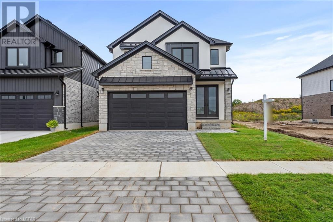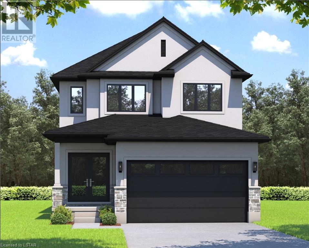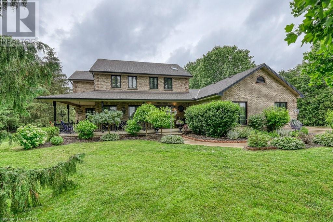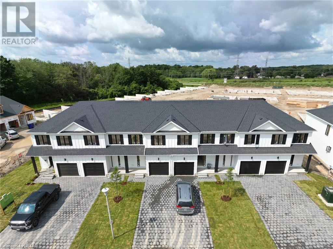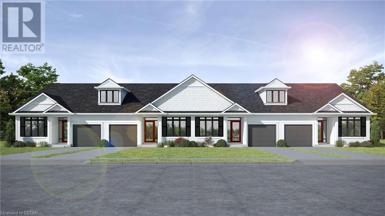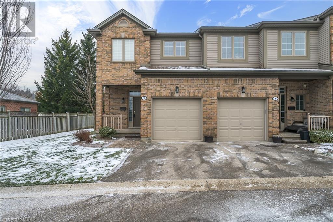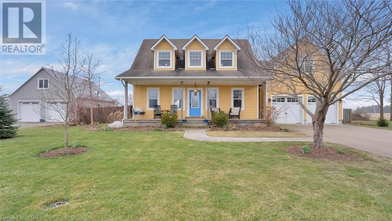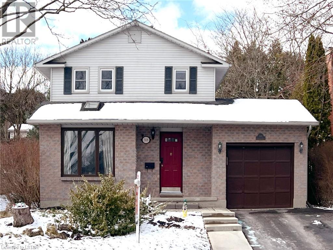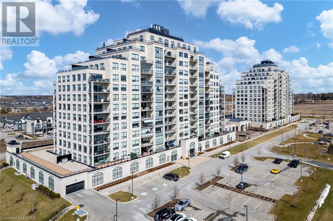128 Broadway Street
Tillsonburg, Ontario
Attention Investors! Here is your chance to own the only Sushi Restaurant in Tillsonburg. Located on busy Broadway st, with excellent visibility, walking traffic, and street parking. This 3093sf of main floor space is turnkey and ready for your customers. Fully equipped with tables & chairs, pos system, 5 refrigerators, 2 freezers, sushi showcase fridge, 4 stainless steel work tables, kimchi refrigerator, grease trap, water purifier, 2 rice cookers, audio system, and Automatic Maki Making Machine ($20,000). List of all chattels available upon request. This new business is on track to make a Net Operating Income of $175k this year, based on current sales to date. Perfect for the owner-occupier, as the property is also for sale on MLS#40561125. (id:37319)
245 Maitland Street S
London, Ontario
Make your mark with this outstanding commercial property! Offering a prime location, this building is an excellent addition to any investment portfolio. With approximately 4000 sq ft of commercial and office space on the main floor, there is abundant room for your business operations. Additionally, there are two 1-bedroom residential units. The property's BDC zoning allows for a wide range of uses, ensuring its versatility and making it a true gem in the market. Don't miss out on this exceptional opportunity to own a remarkable property! (id:37319)
27 Spruce Crescent Crescent
Parkhill, Ontario
A beautiful bungalow in Westwood Estates of Parkhill. This home, built in 2023 is close to the charming downtown core, schools and boutique shops and local businesses. Easy commute to Grand Bend and London. This 3 bed, 2 bathroom home features a 3 pc en-suite and walk-in closet in the Primary Bedroom, a covered patio and an attached 2 car garage. Lower level could easily be finished to add even more livings space. Don't miss out on your chance to reside in a meticulously crafted home by Melchers Construction. (id:37319)
9024 Wood Drive
Lambton Shores, Ontario
**97 ACRES of NATURE & LAKEFRONT** This unique Carolinian zone property can be enjoyed as a home, hobby farm, investment property or just for recreational use. The opportunities are endless. Farmland + 5 waterfront lots. Cash Crop on 32 agricultural acres. Income potential for boarding horses. Great traffic visibility for a home-based business. Private trails for horseback riding or nature enthusiasts. Great site for restoring or replacing the existing home. Great fishing, canoeing and kayaking at your private community lakefront oasis. The sunsets are absolutely breathtaking. Solid Brick Century Home. High ceilings, pine floors and loads of original charm. Main floor consists of a galley kitchen, formal dining room with wood fireplace, large bright living room, main floor bedroom and 4-piece bath. Side entrance with mudroom. Upstairs you'll find a sitting area at the top of the stairs and 3 more bedrooms. Laundry area in the basement. Oil furnace has been maintained and was certified in 2024. New HWT in 2016. Surrounded by fruit trees and perennial gardens. Stone Bank Barn with tons of character. Post and Beam construction. Retro-fitted inside with horse stalls. Large oak beams, new electrical, new waterline, concrete floor and lots of storage in the loft. Located 50 minutes from London, 30 minutes from Sarnia and 25 minutes to Grand Bend. Adjacent to Indian Hills Golf Course and Ipperwash Beach. (id:37319)
9024 Wood Drive
Lambton Shores, Ontario
**97 ACRES of NATURE & LAKEFRONT** This unique Carolinian zone property can be enjoyed as a home, hobby farm, investment property or just for recreational use. The opportunities are endless. Farmland + 5 waterfront lots. Cash Crop on 32 agricultural acres. Income potential for boarding horses. Great traffic visibility for a home-based business. Private trails for horseback riding or nature enthusiasts. Great site for restoring or replacing the existing home. Great fishing, canoeing and kayaking at your private community lakefront oasis. The sunsets are absolutely breathtaking. Solid Brick Century Home. High ceilings, pine floors and loads of original charm. Main floor consists of a galley kitchen, formal dining room with wood fireplace, large bright living room, main floor bedroom and 4-piece bath. Side entrance with mudroom. Upstairs you'll find a sitting area at the top of the stairs and 3 more bedrooms. Laundry area in the basement. Oil furnace has been maintained and was certified in 2024. New HWT in 2016. Surrounded by fruit trees and perennial gardens. Stone Bank Barn with tons of character. Post and Beam construction. Retro-fitted inside with horse stalls. Large oak beams, new electrical, new waterline, concrete floor and lots of storage in the loft. Located 50 minutes from London, 30 minutes from Sarnia and 25 minutes to Grand Bend. Adjacent to Indian Hills Golf Course and Ipperwash Beach. (id:37319)
137 Wellington Street
London, Ontario
Step into an exceptional opportunity with this mixed-use building, blending residential comfort with commercial potential. Nestled in a prime location, this property boasts a tenanted one-bedroom apartment ($1,400 inclusive) alongside a vacant commercial takeout restaurant space. Positioned strategically with eye-catching signage, the commercial area is equipped with essentials like a commercial exhaust hood and grease trap, ready for your business vision. Whether you're revitalizing the culinary scene or exploring new concepts, the options are limitless. With on-site parking and easy access via a dedicated driveway, convenience is key for both customers and residents. Embrace the chance for owner-occupancy or capitalize on rental income, all while enjoying the appeal of low taxes. This property is a golden opportunity for savvy entrepreneurs seeking a transformative venture. (id:37319)
131 Margaret Avenue
Wallaceburg, Ontario
Value Add Opportunity! 6 units in the heart of Wallaceburg. 131 Margaret Ave is situated across from the Sydenham River with river views from the upper units. 3 units have been recently renovated from top to bottom allowing you to receive market rents while you renovate others. There is significant upside to be had! A lot of expensive updates have been done already including a brand new roof and sheeting, ductless heat/AC in renovated units, new kitchens with stainless steel appliances, new bathrooms, LVP flooring and extensive brick work. 7 panels and meters allow for tenants to pay for their own hydro separately. 3 units are in need of a renovation (1 vacant, 2 tenanted). Gas expenses can be reduced or eliminated with adding ductless heat/AC to unrenovated units. Priced to sell! (id:37319)
2704 Bobolink Lane
London, Ontario
To be built: Sunlight Heritage Homes presents The Oxford. 2206 sq ft of expertly designed living space located in desirable Old Victoria on the Thames. Enter into the generous open concept main level featuring kitchen with quartz countertops, 36 upper cabinets with valance and crown moulding, microwave shelf, island with breakfast bar and generous walk in pantry; great room with 9' ceilings and large bright window, dinette with sliding door access to the backyard; mudroom and convenient main floor 2-piece bathroom. The upper level includes 4 spacious bedrooms including primary suite with walk in closet and 5- piece ensuite with double sinks, tiled shower and soaker tub; laundry room and main bathroom. Bright look-out basement. Other standard inclusions: Laminate flooring throughout main level (except bathroom), 5' patio slider, 9' ceilings on main level, bathroom rough-in in basement, central vac R/I, drywalled garage, 2 pot lights above island and more! Other lots and plans to choose from. Photos are from model home and may show upgraded items. ONE YEAR CLOSING AVAILABLE! (id:37319)
30 Chapman Court Unit# 1209
London, Ontario
If condo living is what you seek, then this large 2 bedrooms 2 full bathrooms condo is what you want! The living room is anchored by a large bay window, perfect for someone with a green thumb.The galley kitchen opens into a dining space and is bright with another large bay window with Northerly views. The primary suite has ample closet space and a private 3 pc ensuite. The second bedroom is across the hall from a 4pc bathroom. Located near UWO and University Hospital and very close to shopping at Costco, Farm Boy and Angelos Bakery. (id:37319)
23311 Dogwood Road
Newbury, Ontario
Nestled on 4 acres of serene landscape, this charming property boasts a cozy 3-bedroom, 1-bathroom home featuring a sunlit sunroom. Surrounded by lush greenery, this property provides ample space for outdoor activities, gardening and the creation of your own dream oasis. A3 zoning can accommodate many uses. (id:37319)
23311 Dogwood Road
Newbury, Ontario
Nestled on 4 acres of serene landscape, this charming property boasts a cozy 3-bedroom, 1-bathroom home featuring a sunlit sunroom. Surrounded by lush greenery, this property provides ample space for outdoor activities, gardening and the creation of your own dream oasis. A3 zoning can accommodate many uses. (id:37319)
224 Raymond Avenue
London, Ontario
Attention Investors: The Ideal Location for your Investment Portfolio! This property comes complete with tenants and is leased out until April 2025 for $6,000 per month inclusive. The location is in Old North, just off Richmond Street, very close to the University Gates. It backs onto park land, walking trails and beautiful bike trails that have a bridge that goes over the Thames River. It's near University Hospital and Western. There are many updates including a three year old metal roof and five year old high efficiency gas furnace and water heater. Well maintained 4+2 bedrooms with three full baths. Covered front porch. Lovely landscaped front yard. Some newer windows. Parking for up to four cars with access off the back lane. Pictures were taken prior to these tenants moving in. (id:37319)
130 Windsor Crescent Unit# 3
London, Ontario
Welcome to Foxbar Commons in Wortley Village! Voted one of the best neighbourhoods in Canada! This beautifully appointed executive “Pent House” suite is ready for you to move in! This executive condo is well laid out with 3 generous sized bedrooms, modern kitchen by Vardi Design with quartz countertops, high end flooring, new appliances and stunning 4-piece washrooms with soaker tub. Open Concept Design! The unit comes with 1 parking spot in its own garage and rooftop private deck. Enjoy your own dedicated High Efficiency Furnace and AC. You are walking distance to Victoria hospital and the downtown core, minutes away from Highland Golf and within the boundaries of some of the best schools! For those that like the night life, you are minutes from some of the finest restaurants London has to offer! This is rare opportunity to be a part of an exclusive community. Photos are virtually staged. (id:37319)
21 Old Course Road
St. Thomas, Ontario
Shaw Valley, modern 2+2 bedroom brick bungalow, 3 baths, 2 car attached garage, finished lower level, approx. 2500 sq.ft. finished, gas fireplace, large rooms, concrete double drive, large lot, fenced rear, large hot tub, BBQ hookup on patio, many special features throughout, appliances included, great south side location, close to many amenities and schools, walking trails, parks & green space. Lovely home and grounds. Approx. 20 minutes south of London and Hwy #401. (id:37319)
3767 Old Dexter Line
Sparta, Ontario
Located on the south side of Old Dexter Line with 6.4 acres and fronting on Lake Erie. One floor metal sided warehouse built on a concrete slab consisting of 4,488 square feet with a recently completed three piece washroom. Property is zoned OS1 and is classified as Hazard and is regulated by the Kettle Creek Conservation Authority. Zoning will only permit farm related uses. Zoning information and conservation map showing the location of the building available upon request (id:37319)
1010 Fanshawe Park Road E Unit# 3
London, Ontario
The two-story townhouse at JACOBS RIDGE is currently for sale, offering a tempting prospect. With 1,625 square feet of Energy Star Certified living area, this Rembrandt Volendam model is built. with a full family area on the lower level, three bedrooms, one and a half baths, and excellent finishes all around. Including a private courtyard, two owned parking spaces, and five appliances. Grass, snow removal, and outside upkeep are all included in the affordable condo fees, providing the ultimate in condo living. Situated in a top-notch school district and only a short drive from a number of attractions, including Masonville Mall, UWO, London Airport, and University Hospital. School Bus available for the residents. Right now it is rented. Appointments are required to view. (id:37319)
2003 Lockwood Crescent Crescent
Mount Brydges, Ontario
Welcome to 2003 Lockwood with Upgrades and Designs Inspired by the Model Home! 1960 Sq Ft BUNGALOW 3 Bedroom + Private Den, 2 Bathroom (with Heating Flooring in Both), Dream Custom Chef Kitchen with Additional Custom Pot Drawer Cabinetry, Stainless Steel Appliances, and Convenient Main-Floor Laundry in Mud Room Leading to Oversized Double Garage! High Tray Ceilings in Living Room, Generous Kitchen Island Designed for Cozy Entertainment Seating, Separate Dining Area with Access to Covered BBQ Porch (15’4” X 7’8”) and Tailored Brick Patio. The Fully Fenced Lot is Perfect for Pets and Entertaining is an Incredible 62 ft x 142 ft! Private Master Bedroom is Completed by Dream Ensuite and Walk-In Closet. Everything You Would Expect in the Executive 1 Floor Home. Additions include: Water Purification System, High-Efficiency HEPA Air Filtration System, Hot Water Tank is Owned. Some Staging Pictures were Created with AI to Understand Spaces. (id:37319)
6175 Hobbs Road
Kettle Point, Ontario
Fully furnished 3 bedroom three piece bath cottage 2 blocks from great sand beach at Ipperwash. Metal roof on cottage, septic system new 2022, underground water storage tank new 2023, 12' x 8' covered front porch, 25' x 17' 6 side deck with part of it covered with a metal roof, built-in benches. Brick fireplace in living room not used by current owners no warranty on it. Large corner treed lot, laminate flooring most rooms, 10' x 9' storage shed, pump house, water is from a 1200 gallon underground tank, water is available from the pumping station 1 block away at no charge or delivery service can be arranged at $15.00 per load. Cottage walls and ceiling are insulated. Note: Land is leased, a new 5 year lease will be $3,000.per year available. Band fees of $1,850.50 per year (shown as taxes) for garbage collection, water, road maintenance police and fire protection. There are no taxes, You have to have cash to purchase no one will finance on native land, Buyer must have current Police check and proof of insurance to close. Several public golf courses within 15 minutes, less than an hour from London or Sarnia, 20 minutes to Grand Bend. Great sand beach and fantastic sunsets over Lake Huron just a short walk away. Note: Cottage can not be used as a rental. Call Bill now to view 519-671-1159 (id:37319)
261 Pittock Park Road Unit# 12
Woodstock, Ontario
This beautiful 3 bedroom freehold townhouse, newly constructed, presents an ideal home for a medium sized family. The modern open-concept main floor boasts a lovely kitchen with a central island, seamlessly flowing into the living and dining areas. Step outside through dining area onto the deck.. Perfect for outdoor gatherings. Additionally, a convenient 2-piece powder room completes this level. Ascending to the second floor, you'll find a spacious master bedroom featuring a luxurious 3-piece ensuite. Two more spacious bedrooms and a 4-piece main bathroom finish off this level. Balcony off the second level allows for more relaxation. Call for a tour. (id:37319)
9338-R16 West Ipperwash Road Unit# R-16
Lambton Shores, Ontario
Top of the line 14 x 40 foot Huron Ridge Manor Melrose Model built 2017 modular home located in the back of Our Ponderosa Cottage & RV Park 1 mile from Ipperwash Beach. The 45' x 100' lot is landscaped & backs to treed nature area. Open concept Living Room/Kitchen with a view of the golf course. Vaulted ceiling in kitchen and living room, 2 bedrooms, master has queen size bed, second bedroom has built-in bunk beds, 4 piece main bath with tub. Lots of cabinets and island in the kitchen with propane stove, stainless steel fridge, built-in microwave. Sliding doors from kitchen to covered deck plus an open deck area all view golf course across the road, Screen room off the covered deck views the wooded area at the rear. Laminate floors thru out, forced air heating with central air, hot water heater is owned. The decks all have plexiglass panels. Covered deck is 10' x 9' 7, open deck is 16' x 9' 7. There is a vinyl shed at the rear and private sitting area with a fire pit. Our Ponderosa Cottage & RV Park offers so many amenities including a 9 hole golf course, horseshoe pits, adult outdoor fitness equipment, adult swimming pool, hot tub, kids swimming pool with water slide. Note no extra charge for guests, park fee of $4,100 per season plus HST is for 6 months includes water and golf. Our Ponderosa Resort has something for everyone, from swimming to golfing and is just a few minutes from the beach, activities include: Heated family pool with 78' water slide for all ages. (id:37319)
6145 Hobbs Road
Kettle Point, Ontario
2 bedroom winterized cottage located on leased land near end of Hobbs Road at Kettle Point, short walk to great sand beach. 120 foot wide x 130 foot deep lot with many mature trees on quiet Street. Home features: Open concept living room/kitchen/dining room with vaulted ceilings, cozy propane fireplace, patio doors to 22 x 18 foot rear deck w/Gazebo, main floor laundry and updated 3 piece bath w/5 foot shower. Patio doors from living room to 12' 6 x 12' 6 side deck with a Gazebo, 100 amp panel with breakers. Living/dining room & kitchen have laminate floors and vaulted ceiling, skylight in the kitchen. Pump house has a rental water softner and UV system. There is a 52 x 21 foot front deck with a 15'6 x 8' 5 Pergola w/metal roof, metal roof on the house and pump house. Most furnishings are included as well as a canvas carport. Pressure pump was new in 2019, most windows new in 2017, 4 appliances included. Septic system new in 2019 Seller will have septic tank pumped and inspected to meet all Band requirements. Note: Land is leased, current lease is $3,000.00 per year, plus Band fees of $2,2.00 which include garbage collection, road maintenance etc. There are no taxes, You have to have cash to purchase no one will finance on native land, Buyer must have current Police check and proof of insurance to close. Several public golf courses within 15 minutes, less than an hour from London or Sarnia, 20 minutes to Grand Bend. Great sand beach close by. Cannot be used as rentai (id:37319)
Lot 2 North Street N
Clinton, Ontario
Introducing an 2-bedroom, 2-bathroom Double car garage to be constructed detached home nestled in the charming new subdivision of Clinton Heights. This home boasts modern design elements and quality craftsmanship, offering a perfect blend of comfort and style in a serene neighborhood setting. Located in a sought-after area, this new subdivision promises a tranquil and inviting atmosphere, making it an ideal place to call home. The thoughtful design of this detached home reflects contemporary living trends while maintaining a timeless appeal. One of the standout features of this property is the builder's extensive range of floor plans, providing prospective homeowners with a plenty of options to choose from. Whether you prioritize open-concept layouts, spacious bedrooms, or functional living spaces, there is a floor plan available to suit your unique needs and preferences. Furthermore, the builder offers the flexibility of custom home construction, allowing you to personalize your dream home to perfection. From selecting finishes and fixtures to optimizing space utilization, the customization options ensure that your home truly reflects your lifestyle and taste. For those seeking additional living space or multi-generational living arrangements, the builder also provides the option of a floor plan with a basement in-law suite. This thoughtful addition caters to diverse family dynamics, offering flexibility and convenience without compromising on comfort or style. (id:37319)
429 George Street
Port Stanley, Ontario
Your 'California' dream home awaits! Designed and built by Wastell this gorgeous 3 bdrm 3 bath, absolute GEM in this new and very desirable Kokomo Beach Community here in our famous Port Stanley Village situated nicely on the north shore of Lake Erie. Enjoy lake breezes and the sound of the waves hitting the shore while lounging outside on your front verandah. Enter into a lovely bright foyer featuring a large coat closet, a 2 pc washroom, inside entry into the oversized double car garage, and stairs up to the 3 large & bright bedrooms, the main washroom, a gorgeous Ensuite off the Primary bdrm, laundry, and a bright upper hallway. All bedrooms and main floor spaces are carpet-free. This builder is famous for oversized doors and 9ft ceilings giving you the feeling of GRAND spaces! Main floor light and air flow freely through this Open Concept design. Kitchen features beautiful Quartz countertops, and Quartz island, stainless steel appliances, lots of cabinets & a pantry, 2-toned cabinetry. Modern LED light fixtures throughout both levels. Step outside thru your oversized sliding doors from the Dining room onto the 16x30 stamped concrete patio and enjoy your backyard BBQ while watching the kids play in the fenced backyard. Kokomo Beach Clubhouse features an inground pool, & gym for members. A few minutes walk to the Erie Rest (west) Beach. Tarion Warrantied until 2028. A Great investment as a Short Term / Long Term rental. This beautiful home is waiting for you! (id:37319)
2118 Lockwood Crescent
Mount Brydges, Ontario
Nearly new and in mint condition! Bright, open-concept 2 bedroom bungalow in sought after neighbourhood of South Creek in Mount Brydges on luxurious large subdivision lot 61 x 145 ft. Stunning curb appeal with stone front and large front porch with landscaped gardens. Enjoy sunny mornings facing east, sitting on long front porch with coffee and neighbourly chats. This neighbourhood is calm, quiet and friendly. Pond and woods are just kitty corner with a path for peaceful strolls and/or dog walking. Light Scandinavian-style engineered hardwood throughout main living area, kitchen and dining area, gas fireplace, granite kitchen island and quartz countertops throughout. Natural light in abundance through tall windows and sliding glass doors leading out to large covered deck with glass railings facing west for tranquil enjoyment of stunning sunsets. Huge manicured back lawn, fully fenced- just needs gates. All appliances, window blinds, curtains, kitchen island stools included. Simplify your lifestyle! Escape the hustle and bustle of the city. Enjoy quiet country surroundings in a small, close-knit community with all the conveniences of the city just 15 minutes away. Neighbourhood is bordered by ponds, woods, trails, short walk in to the town of Mount Brydges. Sharon Creek Conservation area, Delaware just minutes down the road, Strathroy, Komoka or London/Lambeth for shopping. (id:37319)
563 Mornington Avenue Unit# 306
London, Ontario
Updated 1 bedroom unit on the 3rd floor with a big balcony facing east. Vacant. Laminate & ceramic flooring. Updated kitchen. Move-in condition. Family friendly neighbourhood, surrounded by mature trees and grass area. Walking distance to all the shopping at the corner of Oxford and Highbury and easy access to Fanshawe College with the bus stop at your door. Property tax is $1081/yr. Condo fee is $496/mth which includes heat, hydro, water. (id:37319)
126 Inkerman Street
St. Thomas, Ontario
Welcome to 126 Inkerman Street, St. Thomas, located within walking distance to downtown and Smart Centres St. Thomas shopping plaza, and driving access to overpass to Wellington Road, Highbury Avenue, the Amazon plant and future Volkswagon Battery plant. This totally renovated century home features 3 bedrooms, 2 full baths, new appliances, and detached heated two car garage on oversize partially fenced super quiet city lot. Quality details such as solid surface counters in kitchen, upgraded appliances, modern lighting, farmhouse style flooring, and jetted spa tub provide touches of luxury for the family looking for some space and serenity. Loads of parking, tons of garage space to comfortably work or park your cars and bikes, private deck, and a big back yard offer more space for Dad, the kids, and the dog. Please take the tour today and see if this very well maintained family home might be just what you've been looking for. (id:37319)
93 Pine Valley Gate Unit# 15
London, Ontario
Desirable one floor complex in Westmount…just minutes to all amenities. Fantastic location in small complex across from and beside green space with plenty of visitor parking…very private. This 2 +1 bedroom (end unit) with 3 full baths has many updates including...bright white kitchen with quartz countertops, updates to bathrooms, spacious floor plan with huge beautiful open concept Living and Dining Room with hardwood floors and wood burning fireplace, large master bedroom with full ensuite and walk-in closet spacemaker shelving, newer flooring and carpet through most of home, new furnace and central air in 2023, updated windows, complex has in-ground sprinkler system, recently finished lower level with huge family room, den/bedroom, full bath and plenty of storage space, beautifully updated ensuite bath with stand alone tub, skylights for bright natural light and more! Secluded front courtyard for barbecuing and entertaining. 6 appliances included. (id:37319)
8 Lake Road Unit# 102
Grand Bend, Ontario
PUBLIC OPEN HOUSE - SATURDAY MAY 11TH - 10AM - 12PM. Welcome to Old Orchard Park - an affordable Condominium Complex that is within walking distance to the beach, shops and restaurants in the popular, lakeside community of Grand Bend. This adult oriented community building features a common laundry area that is only steps away from the unit, a large outdoor entertaining area, a heated inground pool and a club house that offers a workshop in the basement that comes complete with a vast array of tools. There is a common locked storage area by the clubhouse for your bikes or scooters. This bright, 2 bedroom, GROUND LEVEL UNIT has been well cared for and offers lots of storage. The water heater is owned, is only 2 years old and the wall air conditioner unit is also just 2 years old. The monthly condo fee of $325 includes the water/sewer fee and one assigned parking spot plus there is some guest parking. Some condo rules include but are not limited to - no pets, no short term rentals and no smoking on the property. Grand Bend is famous for it's fantastic beach and beautiful sunsets. If your looking for a condo near the water, then this is one you won't want to miss out on. (id:37319)
Pt Lt 13 Conc 4 Zion Line
Beachburg, Ontario
Great land opportunity! 147.96 acres of land located just outside of Beachburg, conveniently located between Pembroke and Renfrew. This package consists of 2 parcels: a 97 acre parcel of farmland/bush on Zion Line and a 50 acre parcel of bush on Concession 4. The 97.96 acre parcel on the Zion Line offers approximately 55 workable acres of productive St Rosalie Clay, approx. 8.5 acres of lightly treed land, and approx. 30 acres of bush. The 50 acre parcel on Concession 4 makes for a great spot to hunt & as a source for wood. This package would make for a great investment or addition to your existing operation. An additional 234 acre package (MLS#40541219) can be purchased along with this 147.96 acre listing for a total of 381.96 acres in close proximity! (id:37319)
1174 Hamilton Road Unit# 308
London, Ontario
Vacant. Updated 2 bedroom unit on the top floor with covered balcony. Convenient location close to schools, HWY 401, Veterans Memorial Parkway, East Park Golf Course & Waterpark, YMCA and on bus routes. Property tax is $643/yr. Condo fee is $394/mth which includes heat, water and one parking space. (id:37319)
2082 Lumen Drive Unit# 114
London, Ontario
Come be a part of the future and make history! This isn't just another address or a roof over your head, this is the first of its kind! Come live and breathe the lifestyle you talk about and take action to live a green lifestyle nestled in London's West Five area which is North America's first and largest mixed-use Net zero sustainable community combining residential, office, retail, parks and so much more! This beautiful 2 bedroom, 2.5 bathroom condo is located in EVE Park which has received many accolades in the media and is hailed by CNN Style as The new architecture set to shape the world in 2024 . True to its name, this net-zero community runs only off the Sun, designed to maximize sun exposure Included is an automated smart parking tower with EV charging. This stores vehicles vertically freeing up space for gardens/landscaping and overall having a smaller footprint. As you enter the secure units with your state of the art key fob, you're greeted with a comfortable layout covered in rich material and loads of natural light, an inviting kitchen with beautiful built-in appliances and lovely backsplash to tie it together. Great size family room with convenient backdoor to the deck. Upstairs you have the primary bedroom that is spacious and features a 5 piece ensuite washroom with walk-in closet. Their is also another bedroom with its own 4 piece ensuite washroom. Engineered hardwood throughout, absolutely no carpet. Ready for immediate occupancy, come live at EVE park at a discount compared to the current builder pricing for a comparable unit! (id:37319)
32 Talbot Street S
Simcoe, Ontario
Welcome to this fantastic investment opportunity in Simcoe, ON with close proximity to grocery stores and amenities! This 4plex offers a mix of units including one spacious 3-bedroom and three cozy 1-bedroom units. Boasting strong rental income and low expenses, this property is listed at a 7.2 cap, making it a lucrative investment. Each unit has been thoughtfully renovated over the last couple years, featuring updated electrical, plumbing, new appliances, and all new finishes. The property offers separate gas, hydro, and water meters - keeping the expenses low for the new owner. Additional features include a durable metal roof and ample parking with space for five vehicles. The current tenants are reliable, making this a hassle-free investment opportunity. Don't miss out on the chance to own this well-maintained and income-generating property in Simcoe! (id:37319)
3197 Napperton Drive
Strathroy, Ontario
ATTENTION CAR GUYS AND GALS! Don't miss this exceptional chance to own a fantastic 2/3 acre property with a 2046 square-foot automotive building, home to Strathroy's longest independently owned car dealership offered for sale for the fist time since 1954. Situated on a busy county road at Strathroy's western edge, this property boasts high visibility and features two bay doors with three bay areas and potential for a 4th. Comprising two inviting office spaces, a two-piece washroom, and a bonus tire changing room alongside a spacious storage area. Equipped with a modern, high-efficiency furnace, the property allows for automotive sales, repairs, detailing, and a body shop. Zoned urban residential, it offers the potential to construct a residence with the required approvals & permits. It is a rare find for everyone seeking a unique property opportunity in Strathroy. A great property to take you're automotive related business to the next level! (id:37319)
97 Main Street South Street
Forest, Ontario
The price includes both property and the business of Skeeter Barlow's operating out of the premises Great property with a second floor owners accommodations in a form of a two bedroom apartment Main floor has a well known busy restaurant licensed for 95 inside plus 109 on a great patio and in very good condition Great visibility on HWY # 21 as you enter the town of Forest across from the local Golf Course open 11:00am to 11:00pm daily Owner willing to train the Buyer (id:37319)
520 W Norfolk County Road W
Fairground, Ontario
Welcome to your dream home where country charm meets modern convenience! This stunning brick and stone exterior with modern day design 4-year-old bungalow boasts 5 bedrooms & 3 bath all with quartz countertops. Sits majestically on a spacious just over half an acre lot backing onto a picturesque farmers field with a 24 x 44 Heated & A/C Shop with auto remote for the doors. Step inside to discover an inviting open-concept living space, featuring a stylish kitchen equipped with a gas stove, large island all with quartz countertops and a spacious walk-in Pantry. Living room walk out patio doors leading to a large covered deck with overhead ceiling fan, pot lights, & BBQ gas hookup. Primary bedroom including walk-in closet & a luxurious 5 piece ensuite complete with a walk-in shower. Main floor laundry. finished basement, three additional generously sized bedrooms, 4 piece bath. The finished basement is an entertainer's paradise, a sizable family room, a dedicated rec room for your pool table that is included. Outside, the backyard oasis awaits, featuring a covered deck ideal for dining, Plus, rest easy knowing your furry friends are safe with an heated dog kennel. Additional features include a 2 door car garage heated with auto remote and ample parking RV, Big truck, Boat come check it out for yourself. (id:37319)
148 Foxborough Place
Thorndale, Ontario
WILDWOOD HOMES ROSEWOOD MODEL AVAILABLE NOW. YOU'LL LOVE THIS HOME WITH ONE-FLOOR FUNCTIONALITY PLUS POTENTIAL TO FINISH LOWER LEVEL FOR FAMILY MEMBERS. 1620 SF FINISHED WITH GREAT ROOM, KITCHEN AND DINING AREA ALL OPEN TO THE BACK OF THE HOUSE WITH LARGE WINDOWS TO LET THE SUNSHINE IN. THE KITCHEN FEATURES TWO-TONE CABINETS, QUARTZ TOPPERS ON ISLAND & COUNTERS, A PANTRY, AND LOTS OF ROOM FOR THE HOME-CHEF TO SPREAD OUT. THE DINETTE LOOKS OVER THE BACK YARD AND ACCESS THE COVERED AREA FOR YOUR FUTURE DECK. MOVE TO THE GREAT ROOM WITH EXTRA HIGH CIELING AND A GORGEOUS FEATURE WALL & FIREPLACE FOR YOUR ZEN PLACE. THE OWNER'S SUITE HAS PRIVATE BATHROOM WITH LUXURIOUS WALK-IN SHOWER AND DUAL SINKS IN VANITY PLUS WALK-IN CLOSET. THE MAIN FLOOR LAUNDRY SIMPLIFIES LAUNDRY DAY. OTHER FEATURES INCL ENGINEERED HARDWOOD FLOORS FOR YEARS OF WEAR, TILE FLOORS ON ALL WET AREAS, 9' CEILING THROUGHOUT THE MAIN FLOOR WITH ADDED HEIGHT IN GREAT ROOM, THOUGHTFULL FINISHING COLORS & FIXTURES FOR TRENDING DECORATORS, AND A LARGE FOYER TO WELCOME YOUR FAMILY & FRIENDS. AS AN ADDED FEATURE, THE LOWER LEVEL IS ALREADY PLUMBED & WIRED FOR FUTURE 900 SF ACCESSORY UNIT WITH SEPARATE ENTRY FROM SIDE YARD. GREAT VALUE HERE WHEN EVERY DOLLAR COUNTS. (id:37319)
9879 Ruby Lane
Lambton Shores, Ontario
Discover the charm of 9879 Ruby Lane in picturesque Kettle Point, an ideal retreat in cottage country without the million-dollar price tag. Picture yourself in a chalet-style cottage, enjoying cozy gatherings around the fire pit or leisurely dinners on a spacious front porch. This exclusive enclave, limited to just a few homes, promises unparalleled privacy and serenity. Your new haven comes equipped with essential amenities, including a wett-inspected fireplace, HVAC, air-conditioning, and more, ensuring year round comfort amidst the natural beauty. The property boasts ample outdoor space, complemented by three storage sheds. With two bedrooms, a sunlit office space, and a kitchen featuring upgraded finishes, this cottage combines the essence of rustic charm with modern comforts, making it the perfect escape. (id:37319)
4324 Calhoun Way
London, Ontario
TO BE BUILT: The 'Azure' Model (2,600 SQ FT) on a WALK-OUT LOT & BACKING ONTO A PROTECTED FOREST! Welcome to LIBERTY CROSSING, London's latest community showcasing custom-home builds by Dominion Design & Build. The collaboration between this highly-anticipated community and our meticulous builder is driven by a shared commitment to ensuring absolute client satisfaction. | The showcased model on a 42’ lot encompasses all the essential elements for a comfortable home, boasting four spacious bedrooms, three full bathrooms, and convenient second-floor laundry. The main floor of this 2,600 sq. ft. residence embraces an open-concept design, seamlessly integrating the living, dining, and kitchen areas to create a distinctive layout. All of the finishes and materials will be higher than your average standard; SPICE KITCHEN, CARPET FREE HOME, LARGE EUROPEAN TILT & TURN WINDOWS, QUARTZ COUNTERTOPS & SO MUCH MORE! There is also a convenient side door access to an unfinished basement, giving you the opportunity to add 2 extra bedrooms, kitchen, laundry (Granny Suite). Choose to allocate the space for your family's needs or finish the basement and capitalize on the rental potential of the basement apartment. Model homes available to see in nearby community! Call listing agents for more information. (id:37319)
142 Harvest Lane
Dorchester, Ontario
Welcome to this stunning 2450 square foot Millport model by Saratoga Homes in the Millpond neighbourhood in Dorchester. Step into luxury as you enter the expansive foyer, where natural light cascades through large windows, illuminating the elegant hardwood floors that span throughout the main level. Entertain with ease in the spacious kitchen boasting a butler's pantry, perfect for storing all your culinary essentials. The chef in your family will appreciate the ample counter space and modern appliances, creating an inviting atmosphere for cooking and hosting memorable gatherings in the spacious dining room. The stunning great room with vast windows and a fireplace, is a wonderful place to entertain or relax with family. Unwind in the primary retreat, a tranquil haven offering privacy and comfort. A large walk-in closet provides ample storage, while the ensuite bathroom features a luxurious freestanding tub, ideal for soaking away the stresses of the day. Embrace the charm of Dorchester living with this exceptional property, offering the perfect blend of comfort, style, and functionality. Don't miss your opportunity to make this house your home. Other lots and plans available. Our plans or yours, customized and personalized to suit your lifestyle. Photos may show upgrades not included in price. (id:37319)
266 Hesselman Crescent
London, Ontario
Hazzard Homes presents The Campbell, featuring 2156 sq ft above grade of expertly designed, premium living space in desirable Summerside. Enter through the double front doors into foyer through to the bright open concept main floor featuring Hardwood flooring throughout the main level; staircase with black metal spindles; generous mudroom; kitchen with custom cabinetry, quartz/granite countertops, island with breakfast bar, pantry with cabinetry and expansive bright great room with 7' high windows/patio slider across the back. The upper level boasts 4 generous bedrooms and three full bathrooms, including two bedrooms sharing a jack and Jill bathroom, bedroom with full ensuite and primary suite with 5-piece ensuite (tiled shower with glass enclosure, stand alone tub, quartz countertops, double sinks) and walk in closet; and convenient upper level laundry room. Generous basement comes unfinished with the option to add separate entry as an upgrade. Other standard features include stainless steel chimney style range hood, pot lights and lighting allowance, granite/quartz in all bathrooms and more! Photos are from previous model and show upgraded items. (id:37319)
262 Hesselman Crescent
London, Ontario
TO BE BUILT: Hazzard Homes presents The Malachy, featuring 1904 sq ft of expertly designed, premium living space in desirable Summerside. Enter through the double front door into the foyer through to the bright open concept main floor featuring Hardwood flooring throughout the main level; staircase with black metal spindles; generous mudroom; kitchen with custom cabinetry, quartz/granite countertops, island with breakfast bar; expansive bright great room with 7' high windows/patio slider across the back. The upper level boasts 4 generous bedrooms and two full bathrooms including primary suite with walk in closet and 4-piece ensuite (tiled shower with glass enclosure, quartz countertops, double sinks) and convenient upper level laundry. Unfinished basement is ready for your personal touch/development. Other features include: stainless steel chimney style range hood, pot lights, lighting allowance, rough in bathroom in basement, paverstone driveway and more. (id:37319)
24920 Marsh Line
West Elgin, Ontario
Stunning 2 Storey Brick home situated on over 8 acres, zoned A1, with newer inground pool with pool house, a Massive Shop measuring approximately 80'x44' with office space and a dog kennel. Recently Updated and Refreshed with new flooring, paint, fixtures, eaves, fencing, garage openers and much more. 4 upstairs Bedrooms including Primary with 5 piece Ensuite, 4 Bathrooms including main floor Powder room, and Main Floor Laundry, Formal Dining room, Office/Bedroom, Gorgeous Kitchen and Picture Perfect Living room. Boasting Multi-Generational/Secondary Suite possibilities in the Finished Basement with direct walk-up access to the side yard, 3 piece Bathroom, Bar area, Storage and 2 great sized rooms currently used as Bedrooms. Your Dream home in the Country Awaits! (id:37319)
1954 Evans Boulevard
London, Ontario
Welcome to Evans Glen, desired South East living. This community embodies Ironstone Building Company's dedication to exceptionally built homes and quality you can trust. These two storey townhome condominiums are full of luxurious finishes throughout, including: engineered hardwood flooring, quartz countertops, 9ft ceilings, elegant glass shower with tile surround and thoughtfully placed potlights. All of these upgraded finishes are included in the purchase of the home. Along with a fully finished basement. The location offers peaceful hiking trails, easy highway access, convenient shopping centres and a family friendly neighbourhood. (id:37319)
1960 Evans Boulevard Unit# 7
London, Ontario
Welcome to Evans Glen, desired South East living. This community embodies Ironstone Building Company's dedication to exceptionally built homes and quality you can trust. These bungalow townhome condominiums are full of luxurious finishes throughout, including: engineered hardwood, quartz countertops, 9ft ceilings, elegant glass shower with tile surround and thoughtfully placed pot lights. All of these upgraded finishes are included in the purchase of the home. Along with a fully finished basement featuring a large recreational room, additional bedroom and 4 piece bathroom. These townhomes are backing onto protected green space, with forested views. The location offers peaceful hiking trails, easy highway access, convenient shopping centres and a family friendly neighbourhood. (id:37319)
185 North Centre Road Unit# 9
London, Ontario
Updated end unit condo with single garage. Great location - close to Masonville Mall, University Hospital, Western, bus routes, shopping, restaurants and more. Large living room. Separate dining area. Kitchen offers loads of cupboards and patio doors to back deck. Good sized bedrooms. Upper bathroom with spa style tub. Huge master bedroom with ensuite privileges and walk in closet. Lower level offers 3 piece bathroom, family room/bedroom with large window and laundry. Quick possession available. (id:37319)
9263 Furnival Road
West Elgin (Munic), Ontario
Looking for an amazing home in the country? Stop, watch the video, you have found it! Sitting on a half acre lot, with a double car garage, plus a large shop, there is ample space for your hobbies, toys & vehicles. A short walk to Lake Erie, where you will find the Port Glasgow Yacht Club & Marina with a boat launch, restaurant, ice cream shop & beach. Built in 2008 this home has modern finishes blended with country charm throughout. The main floor is spacious & bright with lots of natural light, a gas fireplace in the living room, a country kitchen with pantry & lots of counter space that opens to the dining area, plus laundry & powder room. Also on this level there is the primary suite with a 5 piece ensuite featuring a Caml-Tomlin clawfoot soaker and custom shower & walk in closet. Above the garage there is a large multipurpose room that works well for a bedroom, office space or games room. There are 2 large bedrooms on the second floor with a full bathroom. Basement is fully finished with a large rec room, additional bedroom and full bath. Lots of storage space in the utility room. Catch amazing sunrises on the front porch and breathtaking sunsets off the covered back deck. Imagine the fun this summer in the pool or the nights enjoying a campfire or seeing the constellations from the hot tub. The shop is worth a second look; 2 over-sized garage doors, ample space to work on vehicles or hobbies, wired for a welding plug, wood burning stove & plenty of second level storage. Some other features of this home include 200 amps, high speed fibre internet & fenced yard. For a complete list of features or to book a showing, contact today. (id:37319)
308 Castlegrove Boulevard
London, Ontario
INTRODUCING A GEM NESTLED IN THE HEART OF A VIBRANT COMMUNITY. WAIT! FURNACE/AIR CON 2021, TOP ROOF 2020, WASHER AND DRYER 2021, CENTRAL DEHUMIDIFIER 2022, SMART THERMOSTAT 2024. HOT WATER TANK FULLY OWNED. THIS PROPERTY IS SITUATED IN A DESIRABLE NEIGHBORHOOD AND PUTS YOU RIGHT AT THE CENTER OF CONVENIENCE AND OPPORTUNITY. THIS LISTING OFFER MORE THAN MEETS THE EYE, ITS CHARACTER AND CHARM ARE MATCHED BY ITS UNBEATABLE LOCATION. MINUTES AWAY FROM UNIVERSITY HOSPITAL AND SHOPPING COMPLEX. THIS NEIGHBOURHOOD HAS A WELCOMING DIVERSE RANGE OF RESIDENTS. WITH ITS BLEND OF YOUNG PROFESSIONALS AND BUDDING FAMILIES, YOU'LL FIND YOURSELF SURROUNDED BY LIKE-MINDED INDIVIDUALS WHO APPRECIATE THE BALANCE OF URBAN LIVING AND SUBURBAN CHARM. PUBLIC TRANSPORT IS EASILY ACCESSIBLE AND STRESS-FREE. SAY GOODBYE TO LONG COMMUTES. BE A PART OF THIS VIBRANT COMMUNITY - COME AND SEE THIS HOUSE. (id:37319)
260 Villagewalk Boulevard Unit# 309
London, Ontario
Indulge in luxury living in this stunning 1802 sq ft Vienna model condo suite, designed with an expansive kitchen, sprawling floor plan layout and high end finishes. Chef’s dream kitchen boasts, two toned cabinetry design with a combination of crisp white shaker cabinets and contrasting rich-toned island, granite countertops, stylish backsplash, sleek stainless steel appliances including upgraded Jenn-Air range and refrigerator. Dining area design seamlessly integrates chic coffee bar area, adding style and versatility to the space. Main living area showcases; open plan living, stunning stone fireplace with floor to ceiling design, and a spacious 135 sq ft balcony is accessed through the sliding doors. Luxurious primary bedroom showcases a 5 piece spa-like ensuite and walk-in closet. Second bedroom is located at the opposite end of the condo providing maximum privacy. Just outside the door there’s a 4 piece bathroom featuring the same high quality finishes as the primary ensuite. The den is tucked away in its own area of the condo which is perfect when you need some quiet time for curling up with a good book, working from home or watching a good movie. In-suite laundry, 2 indoor parking spots, storage locker, heating, a/c & water are all included. Incredible amenities; indoor salt water pool, golf simulator, fitness centre and more. Fantastic location close to: University Hospital, Western University, Sunningdale Golf and Country Club, Dining, Entertainment, Grocery Stores, Masonville Place Shopping Mall and walking distance to the new Uptown Shopping Centre. Experience the lifestyle you have been dreaming of. (id:37319)
