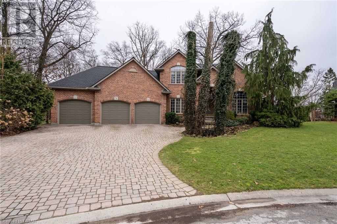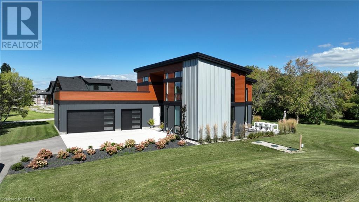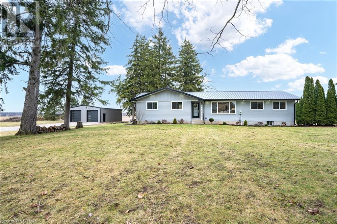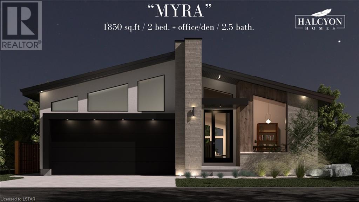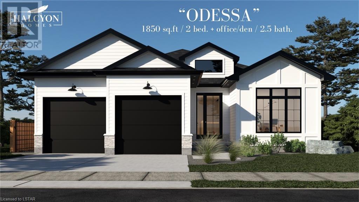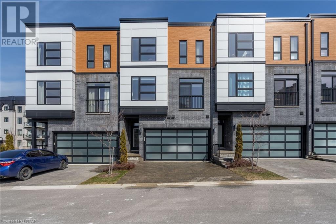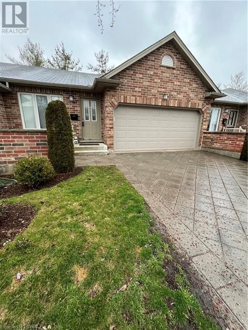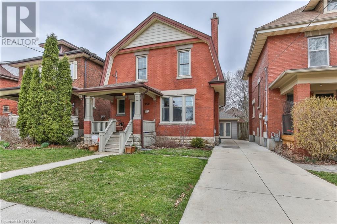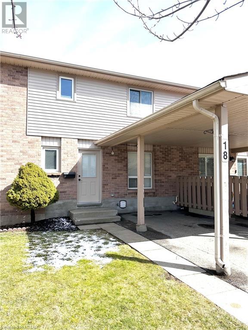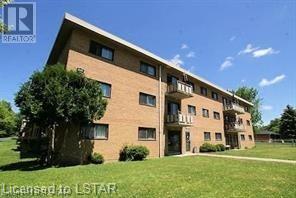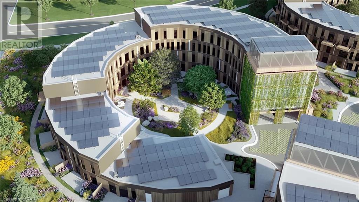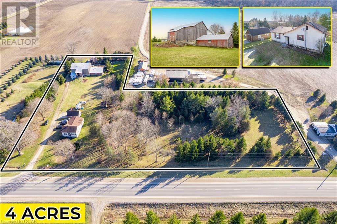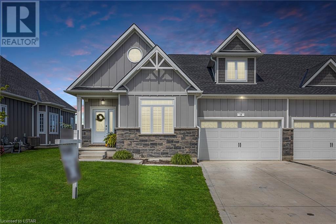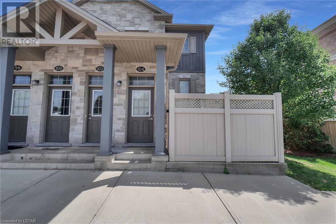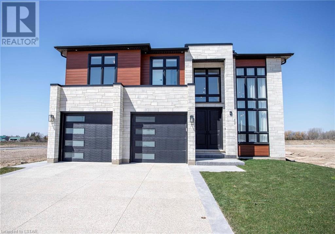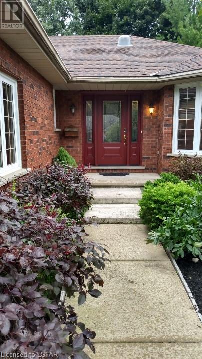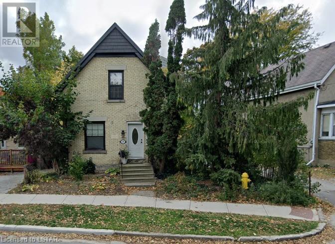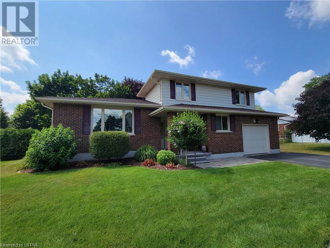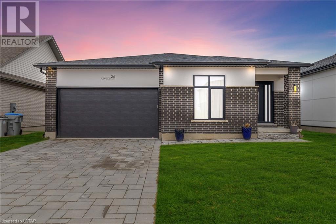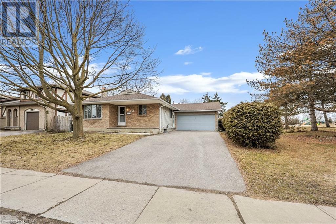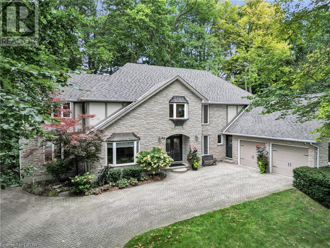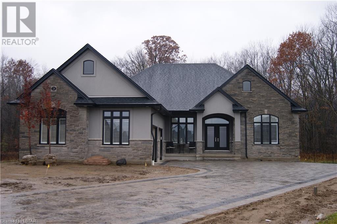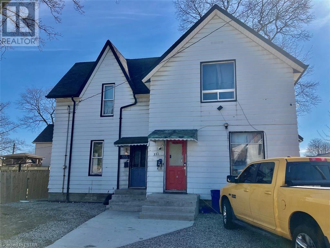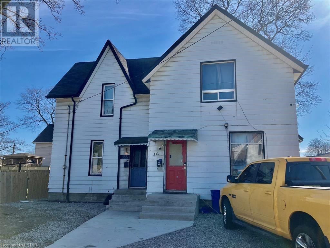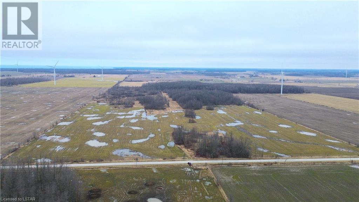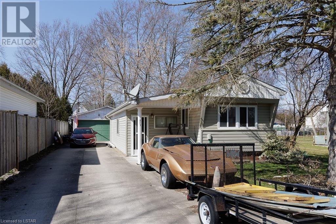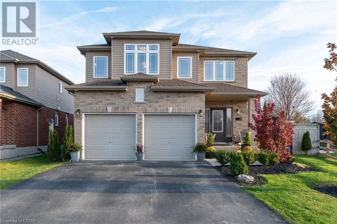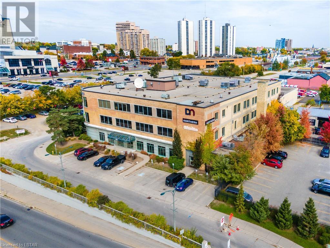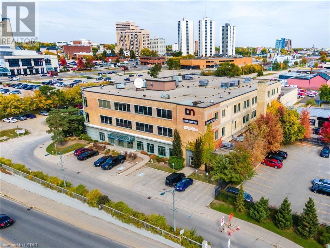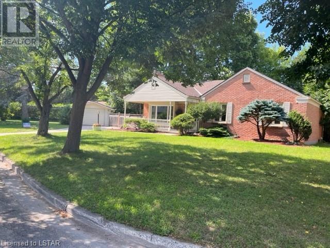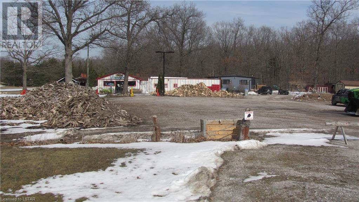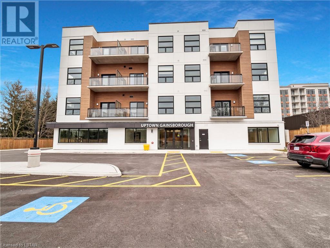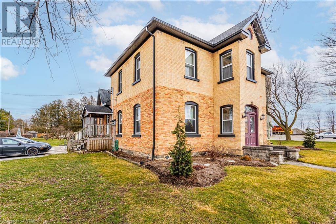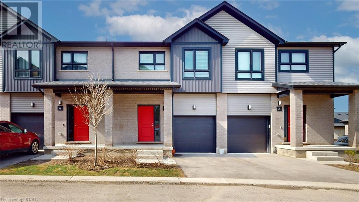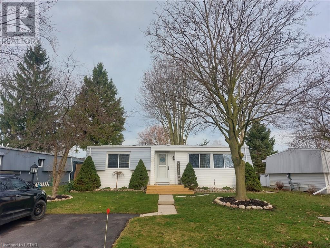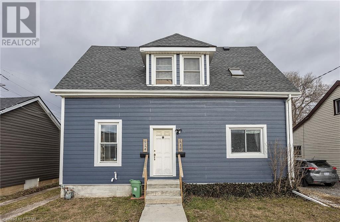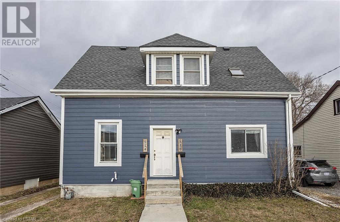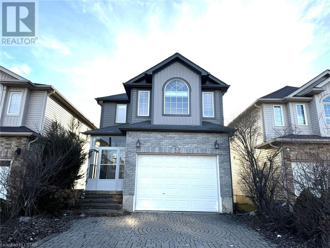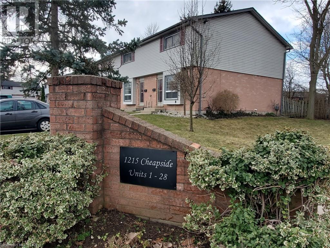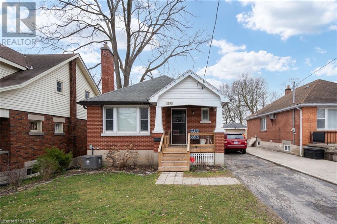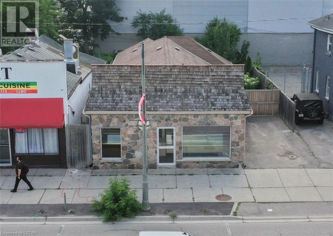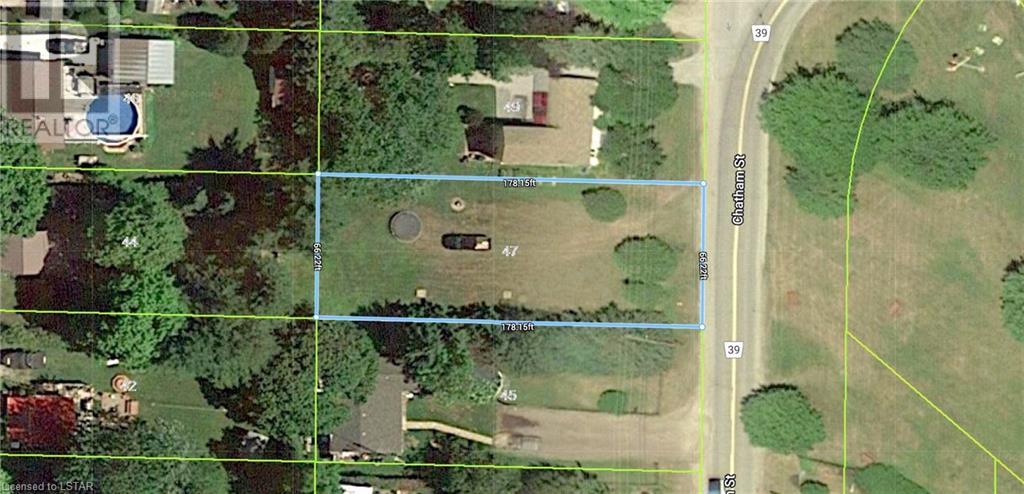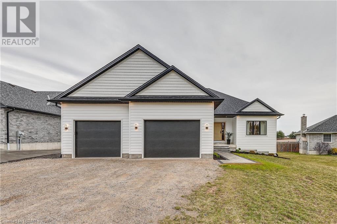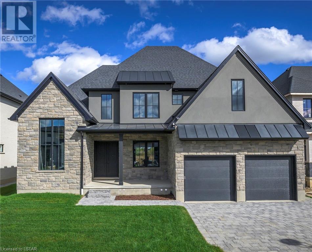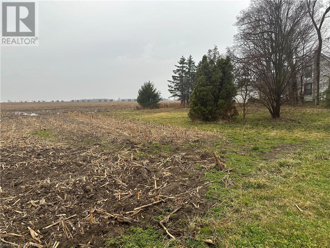51 Pheasant Trail
Komoka, Ontario
Welcome to this exquisite two-story home nestled in one of Kilworth's most sought-after cul-de-sacs, making its debut on the market for the first time. Boasting five bedrooms and three full bathrooms along with two half bathrooms, this stunning residence exudes charm, character, and tasteful updates throughout. Upon entering, you'll be greeted by the grandeur of the spacious layout adorned by the Scarlett O'Hara Double Sided Staircase, complete with high-end finishes throughout. The heart of the home lies in the gourmet kitchen, equipped with top-of-the-line KitchenAid appliances, complemented by gleaming granite countertops, perfect for both culinary enthusiasts and entertainers alike. With a three-car garage, parking and storage needs are effortlessly met, providing convenience and space for all your vehicles and outdoor gear. The main is completed with a large bedroom and ensuite, or perfect for guest quarters or at home office. Upstairs, 4 large bedrooms, 3 with walk-in closets, 2 full bathrooms accompany, and plenty of room for the family. Situated on just over a half-acre of private property, outdoor living is embraced with ample space for relaxation, recreation, and gardening. The dream for kids to play, dogs to gallop and entertainment to be endless. The fully finished basement adds to the allure of this home, offering additional living space ideal for a media room, home gym, or recreation area, ensuring there's room for everyone to enjoy. Warmth and ambiance are provided by two gas fireplaces, perfect for cozying up during chilly evenings or adding a touch of elegance to gatherings. Crafted with precision and attention to detail by Crown Homes, this residence exemplifies quality craftsmanship and meticulous design, promising a lifestyle of luxury and comfort for years to come. Don't miss the opportunity to make this dream home yours and experience the epitome of Kilworth living at its finest. (id:37319)
1040 Eagletrace Drive
London, Ontario
Explore this exquisite two-storey home nestled in North London, boasting 4 bedrooms, 3.5 bathrooms, and a spacious 2-car garage. With a charming exterior featuring interlocking brick driveway and covered front and back porches. The interior dazzles with engineered hardwood flooring, upgraded light fixtures, Central Audio System and a modern kitchen with granite countertops. The main floor hosts a spacious great room with a gas fireplace, and main floor laundry. Upstairs, find two master suites with ensuite bathrooms, walk-in closets, plus two more bedrooms sharing a generously sized bathroom. The basement presents a SEPARATE ENTRANCE, offering endless possibilities for customization and personalization. With Over $60000 in Upgrades, this home is conveniently located near schools, shopping, parks, golf courses, and Western University, this home is a must-see. Don't miss out, schedule your showing today! (id:37319)
71858 Sunridge Crescent
Bluewater (Munic), Ontario
Spectacular 4 bedroom, 3 full bathroom mid-century modern home just a 5 minute drive to everything you need in Grand Bend & literally 130 metres to the sparkling shores of Lake Huron! Situated 1 row behind the lakefront lots, this IS a LAKEVIEW property. This stellar location provides a spectacular view of the sun setting into the Lake Huron horizon from the 2nd story primary suite with walk-in closet & large ensuite bathroom. There is also a main floor bedroom as well with cheater ensuite privileges & a separate entrance from your enormous backyard fostered by this 3/4 acre lot. From the epoxy coated concrete floors, stonework & steel exterior + steel roof, & tasteful & timeless design choices w/ the generous custom kitchen to the towering modern fireplace, shiplap ceilings, & endless natural light provided by the floor to ceiling windows, this stunning masterpiece is a one-of-a kind offering in the current marketplace. It's a truly exceptional structure for the intelligent buyer boasting an ICF foundation (insulated concrete forms), extremely efficient in-floor gas fuelled radiant heat (also forced air furnace) running throughout the main level & the 31' X 24' two Bay 3 car garage, & the most resourceful use of space! $100,000 in exterior improvements in 2021/2022 including concrete pad, paved driveway for 8+ cars, trailer parking, custom landscape and firepit by Oasis Landscape, 1200 sq. ft. of composite decks and stamped concrete, 8X12 shed, Enjoy the6 person Jacuzzi hot tub on the expansive deck and summer evenings around the firepit. Sunsets on one side, sunrises on the other, huge lot, loads of privacy with 9 newer trees. (id:37319)
13524 Routh Road
Iona, Ontario
Sprawling 3/4 Acre Lot with Newly Renovated 4 Bed, 2.5 Bath Ranch & Fully Insulated 30x40 SHOP! Featuring an open concept living area comprising a spacious living room, dining area, and eat-in kitchen, this home exudes modern comfort. Abundant pot lights illuminate the space, accentuating the kitchen's ample cabinet space, quartz countertops, matching quartz backsplash, undermount sink, and stainless steel range hood, complemented by updated stainless steel appliances. Conveniently adjacent, the main floor laundry boasts updated washer/dryer, while a powder room off the living room adds practicality. The home's layout divides into two wings from the living area. One wing hosts three bedrooms and a 4-piece bathroom, while the other wing unveils a private primary retreat. The retreat impresses with a spacious bedroom, a spacious walk-in closet, and a luxurious ensuite, complete with his and her sinks, a glass stand-up shower, a standalone soaker tub with a floor faucet, and even light-up mirrors—a true oasis. Outside, a complete exterior overhaul showcases updated siding, soffit, fascia, gutters, exterior doors, and some windows, all crowned by a newer steel roof. The basement has tons of development potential. Additional features include a new furnace (2021), owned water heater (2021), UV water filtration system, lifetime metal roof, 200-amp electrical service, a newly constructed fully insulated 30x40 shop (2024), exterior pot lights (2022), and all-new appliances (2021). The basement is prepped for plumbing, with drains in the floor and a discharge pump to the septic system. Most windows were replaced in 2021. Nestled down a quiet country road, this property offers easy access to amenities, with a 20-minute drive to south London, 20 minutes to Port Stanley, 10 minutes to Dutton, and just 4 minutes north of Highway 401 for convenient commuting. This hidden gem is a must-see! (id:37319)
76 Optimist Drive
Talbotville, Ontario
Step into the epitome of mid-century modern luxury with this stunning one-story residence, nestled in the heart of ‘Talbotville Meadows’. As you enter, be prepared to be captivated by the sleek lines, clean angles, and expansive windows that flood the space with natural light, creating an airy and inviting atmosphere. The open-concept layout effortlessly connects the living, dining, and kitchen areas, ideal for both intimate gatherings and entertaining on a grand scale. Be inspired in your very own chef's kitchen, featuring custom cabinetry, tiled backsplash, and quartz countertops, all accented by stylish fixtures and finishes. Retreat to the tranquil master suite, including a spa-like ensuite bath with dual vanities, a luxurious wet space featuring a soaking tub, and walk-in shower. A spacious walk-in closet provides ample storage, while large windows offer serene views of the surrounding landscape. The secondary bedroom is generously sized and offers its own ensuite bath, providing privacy and comfort for guests or family members. Additionally, a versatile office space provides the perfect setting for remote work, ensuring both productivity and inspiration. Conveniently located near top-rated schools, shopping, dining, Port Stanley beach, the 401 and recreational amenities, this exceptional home offers the perfect combination of luxury, convenience, and style. Experience the timeless allure of mid-century modern living with this to-be-built home by the award-winning builder Halcyon Homes – schedule your private tour today and make this architectural masterpiece your own. Other lots to choose from - only thirteen lots left with phase one pricing! (id:37319)
68 Optimist Drive
Talbotville, Ontario
Welcome to your luxurious retreat nestled in the heart of the exclusive Talbotville Meadows neighbourhood! This upscale one-story to-be-built home epitomizes modern elegance and sophistication, showcasing impeccable craftsmanship and premium finishes throughout by award winning Builder, Halcyon Homes. Stepping into the home, you're greeted by an open-concept floor plan bathed in natural light, accentuated by 9' ceilings and exquisite hardwood flooring. The spacious living area is perfect for hosting gatherings or simply unwinding by the cozy 50 linear electric fireplace on cool evenings. The kitchen is an entertainer's dream, featuring sleek quartz countertops, tiled backsplash, under cabinet lighting, and custom cabinetry providing ample storage space. Retreat to the lavish master suite, complete with an ensuite bath with a custom glass-enclosed shower, and dual vanities. A generously sized walk-in closet offers plenty of room for your wardrobe essentials. Guests will feel at home in the secondary bedroom, featuring its own ensuite bath, while a versatile office space provides the perfect setting for remote work or creative pursuits. Conveniently located near top-rated schools, shopping and dining destinations, Port Stanley beach, and easy access to the 401. Don't miss your opportunity to lock in phase one pricing – Call for more details, or visit us at our Model Home located at 55 Wayside Lane! (id:37319)
231 Callaway Road Unit# 4
London, Ontario
Welcome to your dream home in the Upper Richmond Village community of North London! This 4-bedroom, 4-bathroom executive condo is waiting to charm you. Imagine yourself in over 2200 square feet of pure luxury, boasting top-notch finishes and contemporary flair at every turn, and a double-driveway and a two-car garage with EV rough-in, ensuring both convenience and ample parking space. Picture lazy afternoons spent on your very own rooftop patio, soaking in the serene views of Villagewalk Commons Park. Inside, you'll be amazed with the natural light and versatile living spaces including the large kitchen, perfect for entertaining with sleek stainless steel appliances, elegant quartz countertops and oversized island and high-quality cabinetry, all bathed in natural light. Step onto floors that blend the warmth of engineered hardwood with the durability of ceramic tile and plush carpeting. Every detail has been carefully considered to offer you the finest living experience with custom roller shade with blackout feature in the bedrooms, and with the fourth bedroom currently serving as a main floor den, you have the flexibility to tailor the space to suit your lifestyle. And here's the cherry on top: a low condo fee of just $265.66 per month, leaving you free to enjoy all the nearby amenities without breaking the bank. Tee off at nearby golf courses, indulge in retail therapy at CF Masonville Place, enjoy dining and entertainment, or explore the picturesque walking trails at your doorstep. Conveniently located close to the University Hospital, Western University and more, this home offers both luxury and convenience in one perfect package. Don't miss out on the opportunity to make this exquisite property your own – schedule a viewing today and prepare to fall in love! (id:37319)
43 Capulet Walk Unit# 27
London, Ontario
Excellent location with direct transit to Western University! This quality built one floor home features 3 bedrooms, 3 full bathrooms. Approx 1240 SqFt on main floor plus 750 SqFt finished basement. Open concept with vaulted ceiling. Spacious kitchen with dining area and large living room. Two gas fireplace. Patio door off the living room to deck of 12.6x9.8. BBQ gas hook up. Main floor laundry. Walking distance to Costco, future TNT grocery store and all convenience including restaurants. Excellent for young professionals or empty nesters! Great opportunity! (id:37319)
250 Briscoe Street E
London, Ontario
Welcome to Old South London, a community that values heritage and character of this always thriving community that was once a suburb of London, annexed in 1890. A short walk to Wortley Village you will enjoy the historic cottages and mansions that make this area unique. The village is also home to the London Normal School, an Ontario Heritage Building, former teacher’s college and now the regional headquarters of the YMCA, and the village’s most iconic landmark. You will fall in love with 250 Briscoe Street East, a lovingly restored red clay brick two story home. Gorgeous open concept kitchen ( renovated in 2016 ) and dining area with a direct walkout onto the very large rear deck. Partially finished lower level with new bathroom ( 2018 ) and gas fireplace. Electrical update ( 2016 …Finan electric )…New furnace and tankless water heater ( 2021 ). Second level features another full bathroom, three bedrooms ( with closets ) ! loaded with wood trim and character throughout. Don’t miss the fully fenced yard with a single garage converted to a studio ( art, yoga, workshop or she shed ). New concrete driveway ( 2019 ). Don’t miss it !!! (id:37319)
720 Deveron Crescent Unit# 18
London, Ontario
Incredibly Updated Condo in Desirable '720 Deveron Cres' Complex. If quick access to the 401 is on your checklist, keep reading. Looking for a great place to call home? The Main and Second Levels feature Carpet-Free Flooring, Crown Moulding and Pot Lights. Private Double Car Parking including Private Carport. No need to Run your bins to the Street Curb with 'End of Driveway' Enviro/Sani/Recycling Pickup. This home will impress you from the moment you walk in. The kitchen has been updated with cabinets, counter tops, paint and flooring including tiled backsplash, Crown Moulding and Pot Lights. The open concept Main Floor provides updated flooring, paint, Pot lights, Crown Moulding and is a great space to entertain that includes a large family room and dining room with a Feature Faux Wood Beam spanning between the 2 rooms. The Sliding Door off the Living Room leads to a private patio, no rear neighbours behind, with a gate to some common element greenspace. All Upper Bedrooms are generous in size, the Primary accommodates a King Bed, has 2 closets and features Pot Lights and Wall Sconces on each side of the bed. The main bath has also been completely updated with Slat Wall, Vanity, Flooring and Tiled Shower! If you're seeking your first home, move up or even a great investment property take a look at this one. Extremely reasonable condo fees as well as impeccable grounds maintenance. Very, Very 'Move-in Ready'! (id:37319)
1830 Dumont Street Unit# 211
London, Ontario
This 2-bed corner apartment is on the second floor and comes equipped with a balcony overlooking a large grassy open area. The building is nestled on a quiet side street in a family friendly neighborhood, and is surrounded by mature trees & green space. Enjoy the convenience of being just steps away from Argyle Mall, local restaurants, and several other amenities! The condo fee of $538.48/month also includes the utilities - heat, hydro, water & a parking space. Visitor parking is available. Currently tenanted on a month to month basis. *BONUS* $5000 Cash Rebate is being offered to purchasers upon closing for renos or closing costs! Offers welcome anytime. (id:37319)
8466 Lazy Lane
Lambton Shores, Ontario
This Riverfront Bungalow has been renovated top to bottom and offers amazing value with a bonus main floor nanny-suite apartment perfect for the in-laws, or as a mortgage helper. It features a large lot with a beautiful 73ft of waterfront, a private dock at the water's edge for fishing and to fit 3-4 boats or jet skis with direct 10 min access to Lake Huron. A large 125+ft driveway extends beside the house with plenty of room for parking all your toys. The land has room for expansion to build another garage, boat house, or a bunk boat house overlooking the water. A new private free concrete boat launch was recently built 1 house over to the right, at the end of the street for easy access to put in your boat. Everything has been redone from a brand-new roof (2023) to a new septic tank system installed 1 year ago This 4 bed/2. 5 Bath/2 kitchen bungalow oasis will not last long, tremendous value! (id:37319)
2082 Lumen Drive Unit# 106
London, Ontario
Green home mortgage, through RBC, available. Allows for 35 year amortization, coupled with 2.55% three year fixed mortgage, for those who qualify. Immediate possession available! Immediate possession available! Evolved living at Eve Park, a first of its kind net-zero community located in West London. The Sycamore model boasts a spacious open floor plan with over 2200 sq feet of living spacing spanning over 3 floors. This model includes 3 bedrooms, 2.5 bathrooms, and a den. The main floor offers hardwood flooring throughout and a private outdoor patio area to enjoy your morning coffee. The stunning, oversized windows let the natural light flow into the living room, dining room, kitchen and library space. The second floor offers laundry, family room, office space, 1 bedroom and a full bathroom. The third level features 2 more bedrooms and a den area that would be perfect for a reading nook. The Primary bedroom features a generous walk-in closet, ensuite and your own private balcony. Sustainable, natural materials, high-end finishes including quartz countertops, energy efficient appliances, distinctive parking tower that welcomes electric vehicles and even a Tesla Car Share opportunity. Don’t miss out on your chance to be part of the Evolved lifestyle! MODEL SUITE NOW OPEN! Wed-Friday 1-7pm, Sat/Sun 11-5pm. (id:37319)
39359 Dashwood Road
Exeter, Ontario
4 ACRE HOBBY FARM | RURAL EXETER, ON | 3.2 KM TO EVERYTHING YOU NEED AT EXETER'S PRIMARY INTERSECTION (HWY 83 & HWY 4) | SHORT DRIVE TO PORT BLAKE BEACH | INCLUDES HOUSE, GARAGE, SHEDS, CLEARED SPACE+TREES & AN EPIC BARN W/ ROCK SOLID FRAMING, A NEWER ROOF & SPACE FOR HORSES! All in all, this is one of the best hobby farm offerings that the Exeter area has seen in years! Just a stone's throw from town, your family will get to experience the true peace & serenity of country living coupled w/ the convenience of Exeter Ontario's plethora of amenities situated barely 3KM up the road. Surrounded by rolling pastures & other larger acreage sites, the privacy score at this superb location is through the roof, w/ a myriad of areas to grow into at this 4 acre site. Imagine your family enjoying countless hours exploring your own private acreage, raising pets & small livestock together in harmony w/ nature. The generous double-barn is perfect for accommodating such dreams! The structure itself is in rock-solid condition, showing no signs of rotting or foundation failure & offering various spaces & stall areas for different utility uses &/or farm animals or horses. This impressive feature is an authentic sampling of Huron County history, yet it's still very much a usable outbuilding, w/ electricity service & different indoor & outdoor zones boasting concrete surfaces. It's quite a spot w/ the nostalgia on overload! There is palpable potential for endless family recreational activities w/ the barn as your primary hub or, alternatively, re-purposing the barn as a special event venue for hosting private parties right in your backyard, which is just one of a variety of home-based business uses acceptable within the property's AG4 South Huron Zoning. While the barn & the 4 acres of sprawling cleared + well-treed lands are very attractive, the handyman in your family could do a lot w/ the 2 bedroom home, which provides solid bones & a 2018 gas furnace + an owned hot water heater! (id:37319)
15 Tattersall
Grand Bend, Ontario
GRANNY SUITE/IN-LAW SUITE POTENTIAL! FREEHOLD- No Condo Fees | FULLY FENCED, PROFESSIONALLY LANDSCAPED, STAMPED CONCRETE PAD WITH FIREPIT, SHED, HOT TUB & MORE| Rent the Lower Level & Use As A Mortgage Helper! Welcome to Newport Landing in beautiful Grand Bend! Built in 2020 by esteemed builder, Rice Homes, the stunning Rockport Model offers almost 3000sqft of finished living space over three finished levels. The deep concrete driveway and walkway, lead to the covered front porch and into the expansive entry, revealing clear sight lines through to the back of the home. The open concept main floor is flooded with natural light with an abundance of windows, creating a bright and airy space. This home features four well-sized bedrooms and four full bathrooms, including a luxurious oversized primary suite with walk-in closet and spa-like ensuite bathroom. The main floor boasts a spacious laundry room with convenient access to the double car garage. The totally upgraded kitchen features white shaker cabinets, expansive island with granite and breakfast bar, subway tile backsplash, SS appliances and custom pantry cupboard. The inviting living/dining area is welcoming and features a 10' tray ceiling, windows along the entire side of the home, gas fireplace with shiplap accent wall, sliding doors out to the fully fenced yard. The finished loft offers a spacious hang-out space with office nook, bedroom & bathroom. The finished lower level is impressively large w/ rec room, bedroom, bathroom, as well as another full laundry area, plus an abundance of storage. Ideally located just steps from the sandy beaches of Lake Huron and close to all of the amenities Grand Bend has to offer, including grocery stores, pharmacy, medical and dental offices, amazing local restaurants & shops. Additional upgrades include California shutters throughout, engineered hardwood and luxury vinyl plank flooring, wifi light switches, professional landscaping, and tasteful design. Watch Home Tour! (id:37319)
3200 Singleton Avenue Unit# 104
London, Ontario
Welcome to the heart of the up-and-coming Bostwick neighbourhood. Contemporary living takes centre stage in this charming 1-bedroom, 1-bath condo with private fenced in patio and very low condo fees. This lower floor end-unit features big bright windows and has both convenience and comfort, with open concept living that creates a welcoming environment perfect for relaxation and entertaining alike. The kitchen features sleek appliances, contemporary cabinetry, and ample counter space for all your meal prep or dinner party hosting needs. Tucked away from the main living area, the large bedroom offers a quiet calming space for rest and rejuvenation, and right next to the modern 4-piece bathroom where you can indulge in relaxation and self-care. In this unit, convenience is paramount - your own private laundry facilities eliminate any need for off-site trips, and the ample storage will ensure your living space is uncluttered. Your own designated parking space right out the front door adds an extra layer of ease to your daily routine. This condo is situated conveniently close to grocery stores, restaurants, retail outlets, banks, and schools - everything you need is at your doorstep. The nearby Bostwick YMCA offers opportunities for wellness and recreation, and the easy access to transit options and the 401 and 402 makes commuting a breeze. Whether you're a young professional or someone looking to downsize without compromise, you won't want to miss your chance to move in and relax! (id:37319)
4 Five Stakes Street
Talbotville, Ontario
This incredible, must-see home is a true masterpiece of luxury and craftsmanship. Located in Talbotville Meadows, just a short drive from London and St. Thomas, this custom executive newbuilt property offers the perfect blend of small-town living and convenient amenities. Be greeted by a bright and modern open concept living space. The grand 2-storey foyer sets the stage for the elegance. You'll find a versatile bonus room that can be used as an office or a formal dining room. The kitchen is a chef's dream, fully equipped with brand new appliances, a stunning quartz countertop, and floor-to-ceiling cabinets with a beautiful picket-style backsplash. The adjacent dinette leads to a covered stamped concrete patio, perfect for outdoor entertaining. The backyard is spacious enough for a pool, offering endless possibilities for relaxation and fun. The living room is a true showstopper, featuring a striking feature wall with an electric fireplace that can be customized with a variety of colors. It's the perfect place to unwind after a long day. The primary bedroom is a true retreat, boasting a beautiful en-suite with double sinks, a curb-less shower, and a luxurious soaker tub. Spacious walk-in closet is equipped with built-in shelves, providing ample storage space. There are three additional spacious bedrooms, one of which has its own private 3-piece bath. The basement is a blank canvas, offering endless potential to create your own personalized space. Additional features of this stunning home include roller blinds throughout, blackout blinds in the bedrooms, rough-ins for central vac, and a gas stove. There is even a future electric car charger outlet in the garage, perfect for eco-conscious homeowners. With easy access to Highway 401 and just minutes away from all the amenities you need, this home truly has it all. Don't miss your chance to see it for yourself. Schedule a viewing today! (id:37319)
12 Woodside Drive
Tillsonburg, Ontario
Welcome to this 30-year young, all brick 3+2 bed, 3 bath bungalow on a quiet street in the north end, which has been carefully maintained over the years. The main level offers a large living room with gas fireplace, dining room an eat-in kitchen with new counters along with a large master bedroom with a 3-piece ensuite, two more good sized bedrooms with New Flooring, a Fully Renovated 4-piece bath and main floor laundry. Lower-level features 2 bedrooms, office, and a large rec room and plenty of storage. Updated 3-piece bathroom in the lower is a fabulous feature. Freshly Painted Main Floor! Unpack and enjoy this tranquil piece of Tillsonburg. Only the second owner...listings in this neighbourhood are rarely offered for sale. Fully fenced and landscaped with large double drive and double car garage. (id:37319)
29 Carfrae Street
London, Ontario
Situated in London’s esteemed Old South area, this tenant occupied* duplex at 29 Carfrae Street merges the charm of historic neighbourhoods with modern living conveniences, offering a prime location near the Thames River, Carfrae Park, and the delightful Wortley Village. This property is a perfect blend of local charm and accessibility, being just a short walk from downtown London. *Note main floor unit vacant as of May 1. Unit two currently rented at $1450 inclusive. Built with resilience and charm, this solid brick structure has been thoughtfully updated to meet contemporary standards without losing its historical essence. Recent upgrades include newer doors and windows, a new steel roof and soffits ensuring long-lasting protection, and a newly replaced Personal Drainage Connection to the city in 2022, offering peace of mind for the homeowner. The interior shines with updates and new flooring throughout, creating a fresh and inviting atmosphere in every room. The property houses two one-bedroom units, making it an ideal investment opportunity or a versatile living solution. Each unit is equipped with essential appliances, including two dishwashers, stoves, and fridges, as well as a shared washer and dryer, adding to the convenience of this turn-key property. Occupants will appreciate the shared common area laundry, providing an added level of convenience. With separate hydro meters for each unit, utilities management is streamlined, ensuring both ease and efficiency. This duplex benefits from an exclusive parking area with space for three vehicles. The property's proximity to essential amenities and recreational spots, including hospitals, shopping centers, and community parks, makes it a standout choice for those seeking a blend of city life and serene living. (id:37319)
145 Banbury Road
London, Ontario
Welcome home to this lovely updated semi-detached in South London. This house has everything you need if you are a first-time buyer, young professional or even a family looking for a space that accommodates the whole family. As you step into the home you are greeted by a bright spacious updated main floor. The living room features a large bay window with a bench, great for reading and enjoying the warmth of sunny days. The kitchen has been completely renovated from the flooring, light fixtures, backsplash all the way to the appliances. Upstairs are 3 good-sized bedrooms and a 4-piece bathroom. The basement offers a large family room and plenty of storage. Your private fully fenced backyard is ready to entertain and backs onto the lovely Southeast Optimist Park. There is a gate from your yard to access this beautiful greenspace. (id:37319)
26 Anne Street
Aylmer, Ontario
WOW...complete refresh of the entire living space, including basement rec room, since January: all new baseboards, window & door trim, room & closet doors, new electrical plugs and switches, new ceiling lights, freshly painted (including closets) and professionally cleaned carpets!!! Please enjoy the virtually staged pictures. Unique side split design--entry level offers a large foyer area, laundry, powder room, office and the family room with custom built-ins around the fireplace and doors to the wonderful approx. 16' X 16' screened in deck. A couple steps up you'll find the living room, dining room and updated kitchen (2017): cabinets are 15 deep, undercabinet lighting, granite counters and the cool stand mixer lift is not to be missed. On the top floor there are 4 bedrooms and bath. Downstairs from the foyer is a spacious rec room and down a few steps from there you'll find the mechanical area and tons of storage. Oversized single garage, private and deep pie-shaped back yard (recent fence along back), approx. 12' X 15' shed. Extra info: gutter guards installed on the lower eavestroughs, 40 year shingles were installed in 2010, 2 stage gas furnace in 2012 & A/C in 2017, low e & argon windows in 2005, foundation re-parged in 2019, gas line in basement conveniently located to convert fireplace or BBQ to natural gas. (id:37319)
26 Alexander Circle
Strathroy, Ontario
WELCOME TO THIS STUNNING NEWER BUILD, BOASTING CONTEMPORARY ELEGANCE AND COMFORT AT ITS FINEST. THIS SPACIOUS 3 BEDROOM, 3 BATHROOM BUNGALOW OFFERS A SEAMLESS OPEN CONCEPT LAYOUT, PERFECT FOR MODERN DAY LIVING.THE KITCHEN IS SURE TO IMPRESS WITH ITS NEWER BUILT IN APPLIANCES AND ISLAND THAT OVER LOOKS THE OPEN CONCEPT LIVING ROOM WITH A STUNNING TILED WALL AND BEAUTIFUL ELECTRIC FIREPLACE.ENJOY COZY EVENINGS CURLED UP TO ONE OF THE TWO FIREPLACES AND YOUR MORNING COFFEES IN YOUR PRIVATE, PEACEFUL BACKYARD WITH AN ELEVATED DECK.DON'T MISS YOUR CHANCE TO MAKE THIS EXQUISITE, MODERN DAY BEAUTY YOUR NEW HOME. (id:37319)
1852 Aldersbrook Road
London, Ontario
This Bungalow in North London is located right beside a park, schools, transit, shopping, all amenities nearby, no neighbor in the back. Attached double car garage . Three Spacious bedrooms, primary room with a cheater bath, Separate entrance Brand new finished basement boasting an additional bedroom, den, office with full bathroom and kitchen ideal for extended family for potential rental income. New 200 amp electric panel installed in 2022.The spacious CORNER LOT has extra driveway and plenty of parking for your RV, trailer, boat or other toys. This is the one you've been waiting for. (id:37319)
48 Pheasant Trail
Kilworth, Ontario
Nestled within Kilworth's highly sought-after community, 48 Pheasant Trail offers a serene retreat at the end of a quiet cul-de-sac, enveloped by the beauty of mature trees and a park-like ambiance. This meticulously maintained home has been thoughtfully updated over time, boasting an inviting floor plan and a soothing neutral color scheme that seamlessly harmonizes with its natural setting. Upon arrival, a grand foyer welcomes you with a gracefully curved staircase bathed in natural light streaming through large windows. The heart of the home, the eat-in kitchen, features sleek hard surface counters and offers a view of the sunken family room adorned with a cozy gas fireplace. Updates like engineered hardwood flooring grace the main level, which also includes a formal dining room, living room/den, and a unique indoor hot tub room with views of the private rear yard. Upstairs, the primary retreat boasts a Juliette balcony overlooking the lush yard, along with a recently renovated spa ensuite with heated floors. Three additional spacious bedrooms complete the upper level. The finished basement offers a generous open rec room and ample storage space. The highlight of this property is its private backyard, transformed into an oasis with water features, tiered stone patios, and a fire table. This haven is a paradise for nature enthusiasts. With convenient indoor storage access behind the garage, it maintains the serenity of the landscape. In essence, 48 Pheasant Trail seamlessly blends modern comfort with natural beauty, offering not just a home but a lifestyle enriched by its surroundings. (id:37319)
180 Jennifers Trail
Thorndale, Ontario
The last available lot in Trails at Wye Creek is finally available for you to build on! This is the lot people have been asking to build on for years! Huge pie shape lot backing onto greenspace. This stunning home is 2200 sq ft on the main level with an extra long driveway. This home can be built to Energy Star standards, Net Zero Ready, or add solar panels and have yourself a Net Zero home. Enter from the covered porch to the Foyer with 10' ceilings, to your left is the perfect office or a 3rd bedroom. The great room with 12'ceilings, and a 2-sided fireplace, and access to the covered porch off the back with north east exposure. You will want to entertain when you see this stunning kitchen with an island and walk-in pantry. The second and primary bedrooms are tucked away. The primary has a trey 10' ceiling, as well as a 5-piece ensuite and a walk-in closet. The laundry and mud room complete the main level. The exterior will be stone and stucco. The garage that leads to the lower-level measures 21'11 ft X 33'3 with approx. 8X8 storage as well. A high-efficiency tankless gas water heater, as well as water softener that are owned. Ecobee wifi controlled thermostat. Fully ducted Energy Recovery Ventilator (ERV) system. Extremely well sealed airtightness as verified by a third-party contractor. Triple pane windows throughout. Every home we build is at least Energy Star Rated with the option to become even more energy efficient with a Net Zero Ready or Net Zero upgrade package. This is a quality built home by a reputable builder who has been building for over 30 years locally. Taxes not yet assessed. Dick Masse Homes Ltd., your home town Builder! Photo of front of home is of a previous built home. (id:37319)
333 Confederation Street
Sarnia, Ontario
Whether you envision it as a duplex or a single-family home, it offers an expansive layout with potential for 6 bedrooms. Perfect for college students or plant workers, it boasts 4 car parking spaces and sits conveniently along a main bus route. With a separate basement entrance and plenty of renovation potential, this is a sweat equity opportunity not to be missed! (id:37319)
333 Confederation Street
Sarnia, Ontario
Whether you envision it as a duplex or a single-family home, it offers an expansive layout with potential for 6 bedrooms. Perfect for college students or plant workers, it boasts 4 car parking spaces and sits conveniently along a main bus route. With a separate basement entrance and plenty of renovation potential, this is a sweat equity opportunity not to be missed! (id:37319)
1356 Concession 10 Concession
Kincardine, Ontario
Expansive 99-acre farm land nestled in Kincardine, offers a harmonious blend of agricultural potential and natural beauty. Here are the key details: The farm is currently being worked by a tenant who cultivates approximately 40 acres of cash crops, carefully selecting the best yields. The tenant is on a 2-year lease, set to conclude on March 31, 2024. The remaining acreage comprises approximately 56 acres: 28 acres lie fallow, awaiting future use. 30 acres form a serene wood lot, adding to the property’s allure. Infrastructure and Proximity: Hydro extends to the lot line, facilitating any future development. The paved roadway connects seamlessly to Highway 21, just half a kilometer away. Nature enthusiasts will appreciate the proximity to Lake Huron (approximately 5 km) and the Brucedale Conservation Area. Additionally, it’s a mere 10 minutes to the picturesque town of Port Elgin. Notably, the farm enjoys close proximity to renewable energy infrastructure and the Bruce Power Generation. This 99-acre canvas awaits your vision—a perfect opportunity for farmers and land enthusiasts alike. (id:37319)
217 Maple Street
West Lorne, Ontario
Welcome to 217 Maple Street. The perfect home for investors, retirees, or first time home buyers. This 1 bed + den, 1 bath modular home is situated on a 66ft x 132ft lot near the end of a quiet street in the quaint town of West Lorne. A large concrete driveway leads up to the 750 square foot heated detached shop - perfect for car enthusiasts! Spray foam insulation and humidity barrier was added to the crawlspace in 2016. West Lorne has amenities such as schools, grocery store, bank, health centre, arena, shops, and restaurants, and is only minutes from Highway 401. Experience the joys of small town living! (id:37319)
38 Winders Trail
Ingersoll, Ontario
Welcome to Oxford Village, this endearing two-story home is ideally situated in a quiet family oriented sub division. Painstakingly maintained and considerately upgraded. The open-concept main floor features an exceptional kitchen with an island, stainless steel appliances, and abundant cabinet space. A gas fireplace is surrounded by high end natural wood built-in shelves, tiled with scratch resistant floors looks of hardwood. Abundant natural light enters through the main floor windows creating a restful environment. The 2nd level featuring bedrooms has the illusion of a cozy bed and breakfast due to the warm carpets, soothing colour tones and gigantic primary bedroom with walk in closet and four piece ensuite boosting soaker tub and walk in shower tiled shower. The laundry room is situated on the 2nd level for convenience adjacent to the bedrooms. The lower level has ample space with an oversized rec room with electric fireplace and bar area, also the well dressed office boosting build-in shelves is great place to get some work accomplished. Cozy private rear yard with patio and hot tub is great for cold wintery nights or warm summer days. Just minutes away from 401 highway access, schools, and downtown this affordable home is a must see. (id:37319)
300 Wellington Street Unit# Multi
London, Ontario
Up to 73,424 SF of bright, modern offices on the edge of downtown London. Space consists of 3 full floors of 25,000 SF (+/-) each. Fully functional existing buildouts or can be reconfigured. Beautiful exposed brick accents, secure reception area, multiple lunch room/staff areas with mix of boardroom/meeting rooms, private offices and open space. Ample on-site parking (4 spaces per 1,000 SF). High profile signage positioning available. The property features a common area outdoor patio with booths, tables, outdoor kitchen, fire pit and putting green etc. The space can be divided into full floor or part floor options. Minimum divisible area of 3,164 SF 1st floor space (MLS #40555898) to max 3 full floors for 73,424 SF. Ideally suited for Tech, Call Centres, Non-Profit Organizations, Public Services or a variety of professional/office uses. (id:37319)
300 Wellington Street Unit# 1st Floor
London, Ontario
Bright, modern main floor office space available on the edge of downtown London. Includes 4 free onsite parking spaces per 1,000 SF. The space consists of several private offices, board room, kitchen and open workspace. The property features a common area outdoor patio with booths, tables, outdoor kitchen, fire pit and putting green, etc. This location allows quick access to the core without the challenges associated with core parking issues and cost. Space available: 3,164 SF up to 23,202 SF contiguous space on the main floor. The 2nd and 3rd floors are also available (MLS #40555942) for a total of 73,424 SF. (id:37319)
6 Kirkton Court
London, Ontario
Beautiful ranch style property in Northridge with over 140 foot frontage on a large lot. Large driveway with potential for three car garage or possibly a granny flat residence.Wit Kidney shape in ground pool. Renovated and decorated throughout with 3+1 bedrooms and two full baths. Main floor open living and dining room with large bay window Fireplace with refinished, walnut flooring. French glass doors to Four-season sunroom with new flooring overlooking backyard with large windows. Tiled kitchen with white cabinets and backsplash, dishwasher, fridge, and stove. Three good size bedrooms on main level with new engineered hardwood flooring, with updated four piece bath. lower level with back door, access to stairs features large family room with fireplace and bar, countertop, large bedroom, and new window and flooring plus sitting area. Lower level also has office/den and renovated four piece bath with tub/shower. Other features. New electrical box, concrete, driveway, central air, detached garage, covered front porch, backyard, patio, and deck, storage shed. Located near Fanshawe College and western university, old school, and bus routes. (id:37319)
10048 Greenway Road
Grand Bend, Ontario
Excellent 5.86 acres commercial corner on Hwy 21 and Greenwood Road in Grand Bend Ontario which is one of the most desirable vacation spots in Southwestern Ontario. This is a premier location for development. Email listing agents with any inquiries. (id:37319)
1076 Gainsborough Road Unit# 202
London, Ontario
Introducing 1076 Gainsborough, in one of London’s newest and most vibrant districts, featuring a modern and attractive 33-unit apartment complex. Nestled in the heart of Uptown Hyde Park, this location offers an effortless blend convenience and comfort. Our building features a state-of-the-art FITNESS room for all residents, as well as an additional locker room and separate bike room for extra storage. Packed with luxury finishes, The Victoria unit is a two-bedroom, plus a den, and two FULL bathroom unit, which boast 10-foot ceilings, oversized windows, in-suite laundry, and a private patio. Please note that each unit comes with one parking spot with an option to add an additional spot, and heat and water are included in the rent. (id:37319)
63 St. Andrew Street
Mitchell, Ontario
Welcome to this charming four-plex nestled in the heart of Mitchell. Boasting a diverse range of units including one bachelor unit, two 2-bedroom units, and one 3-bedroom unit, this property offers flexibility and opportunity for various living arrangements. Recently upgraded with all-new windows, six entrance doors, a new water line, and a new sewer line, the building ensures both comfort and functionality for its occupants. Additionally, each unit features separately metered hydro and new separate gas meters, allowing for convenient utility management. Beyond its current configuration, this property presents the enticing option of easily converting into a stunning single-family home, catering to individual preferences and lifestyle needs. With its blend of modern amenities and potential for customization, this four-plex epitomizes versatility and promises a cozy and adaptable living space for its future residents. (id:37319)
819 Kleinburg Drive Unit# 4
London, Ontario
A spacious brand new 3 story unit with lots of windows, featuring 3+1 (4) bedrooms, 3.5 baths and an attached one car garage with inside entry. This townhouse condo is located at Sunningdale & Adelaide. Be the first one to enjoy this luxurious townhouse condo. Brand new appliances included. Quartz counter tops in the kitchen and all washrooms. All rooms and patio doors have zebra blinds. Garage door w /opener with remotes installed for your convenience. HRV and tankless water heater installed. All rooms and floors have laminate flooring. Basement includes carpet. Enjoy maintenance free living in a brand new condo home surrounded by new homes. Close to Mason Ville Mall and all amenities; UWO, YMCA, public library and more! (id:37319)
231 Pebble Beach Parkway
Grand Bend, Ontario
Don't Miss This Opportunity! A Really Pretty Home with Fantastic Neighborhood Feel! This fully renovated move-in ready home stands out in Grand Cove! Backing onto large green space, this home has been re-clad with attractive vinyl siding, has updated vinyl windows and has a a durable metal roof. A beautiful large wrap around deck at the rear walks out onto the large common green space that extends the backyard and is great dinner parties and enjoying sunset. Vinyl plank flooring has been installed throughout common areas of home and built in cabinetry and a fireplace create a great ambiance in the cozy den. This home delivers comfort, maintenance-free ownership and beautiful neighborhood effects. Pack your bags and enjoy Grand Cove's amenities that include a heated outdoor pool, a woodworking shop, tennis courts, lawn bowling, private dog park and a large recreation centre. Golfers will love having Oakwood Resort and Golf Course directly across the street. This special home provides great lifestyle and affordable living. Don't miss it, it won't last! (id:37319)
514-516 Philip Street
London, Ontario
This duplex is located on a quiet dead end street close to downtown, and many amenities. Divided into 2 units, Unit 514 is the smaller unit, and it features 1 bedroom, 1 bathroom, and is currently rented month to month for $1,150 inclusive. The larger unit, Unit 516, features 3 bedrooms, 1.5 bathrooms, and is a 2 floor unit currently rented month to month for $1,500 inclusive. Both units have separate access to shared laundry in the basement. Both units underwent renovations fairly recently. Other updates include: furnace, roof, windows and concrete front step, exterior siding, and fence in the backyard. The shared driveway leads to parking in the back. A great opportunity for someone looking to get into the property market, or add to their portfolio. (id:37319)
514-516 Philip Street
London, Ontario
This home is located on a quiet dead end street close to downtown, and many amenities. Divided into 2 units, Unit 514 is the smaller unit, and it features 1 bedroom, 1 bathroom, and is currently rented month to month for $1,150 inclusive. The larger unit, Unit 516, features 3 bedrooms, 1.5 bathrooms, and is a 2 floor unit currently rented month to month for $1,500 inclusive. Both units have separate access to shared laundry in the basement. Both units underwent renovations fairly recently. Other updates include: furnace, roof, windows and concrete front step, exterior siding, and fence in the backyard. The shared driveway leads to parking in the back. A great opportunity for someone looking to get into the property market, or add to their portfolio. (id:37319)
252 Lemon Grass Crescent
Kitchener, Ontario
Located in the peaceful Waterloo West crescent, this elegant 2-story home features 2179 sq.ft of living space, including 4 bedrooms and 2 full baths on the upper level. The main level offers a carpet-free environment with hardwood and granite flooring, a 9-foot ceiling, and an open concept layout that includes a kitchen with stainless steel appliances, a separate dining room, and a main floor 2-piece bathroom. Hardwood staircase and railings. The master suite boasts a California ceiling, a 4-piece ensuite, and a walk-in closet. A large deck off the kitchen/dining area that leads to a walk-out basement with a stamped concrete patio, and an interlock driveway. Located just minutes from the Boardwalk Shopping Centre and a 5-minute walk to the bus terminal, this home offers both tranquility and convenience. It is move-in ready with immediate possession available, making it the perfect setting for those seeking a blend of comfort and convenience in Waterloo West. Proof of Employment/Income, Credit Check and Landlord References required. (id:37319)
1215 Cheapside Street Unit# 2
London, Ontario
Great condo only a few blocks from Fanshawe and 15 minutes from Western making this a great purchase for the kids to go to school or the family living in a nice neighbourhood. This condo is in great shape with a high end laminate through the main and second floors. It is close to shopping, Walmart, No Frills, restaurants, gas stations, schools, churches, and the North London Optimist Centre. Just west of Highbury Ave making this a great location for anyone travelling North of the city and being only 10 minutes from the 401 makes commuting easy as well. The complex is made up of both families and rental units making it a good option for investors also. Easy to rent due to its location and the general state of good repair of the unit. Short close is possible if you need to get into a place sooner than later. Note the low condo fees and pay attention to how well the grounds and common areas are maintained. Good sized master, living room and rec room and enough space for the whole family. This might be exactly what you are looking for so don't wait come have a look today. (id:37319)
1295 King Street
London, Ontario
This beautiful and well maintained all brick home is ready for its new family to move in and enjoy. Located on a large lot this home features a bright open concept living room and dining room with a gas fireplace, making it the perfect cozy space for family and friends to gather. A kitchen, bathroom and 2 well sized bedrooms finish off the main floor. The fully finished basement is accessible both from the upstairs and also from a side door. This bright lower level features a large rec room, office space and two piece bathroom. The large driveway offers parking for up to five cars. There is also an approximately 12 ft x 17 ft powered workshop at the end of the driveway which could be used as an additional entertaining room, perfect storage space, or a hobby room. All appliances are included. Great location! Minutes to Fanshawe College, highways, airport, hospitals, shopping, restaurants and public transit. This home is currently leased to great long-term tenants. Vacant possession can be provided on closing. This home is priced well and will sell quickly! (id:37319)
225 Wellington Street
London, Ontario
Move in ready commercial space downtown London with amazing exposure to 80,000+ cars passing daily, including a beautiful 2 bedroom plus loft home with vaulted ceilings, spacious bedrooms, living space & backyard. Zoning permits many uses (see documents section for detail), and there is 1485 sq ft of storage space / workshop in the lower level. Bakery equipment negotiable. Spacious and bright home featuring a large 9ft x 6ft bathroom with a full walk-in shower, plenty of windows and natural light, and step out onto the sprawling back deck overlooking a nicely landscaped garden and fruit trees in a fully fenced backyard. Parking for up to 4 cars. Well insulated with newer roof, windows, and save money on separate commercial taxes ($4,232.87) and residential taxes ($1,260.93). Seller open to VTB. (id:37319)
47 Chatham Street
Port Burwell, Ontario
Single family or semi-detached - this serviced lot is awaiting your input. Ready to go for single family including hydro with meter on lot - for semi, must add a second sewer/water connection. Survey, zoning, plans available. Desirable location in lakeside village of Port Burwell offering beautiful beaches, fishing, boating, trails, live theatre, community events, eateries and historic landmarks. Provincial park area has camping and trails and beaches. Enjoy life in the middle of agriculture, fresh fruits and vegetables and great flora and fauna. (id:37319)
9233 Richmond Road
Richmond, Ontario
DREAM! HOME! Don't get caught comparing this property to other newer built homes in the area, as the quality of materials, attention to detail, perfect layout & 3,300+ sq ft of finished space are sure to impress. Walking through the beautiful 3 point latching front door will set the tone for the 5 bed, 3 full bath bungalow showcasing open concept design with high ceilings. Living, kitchen & dining are bathed in light from black framed windows as your friends sit along waterfall quartz counters bordering an oversized island surrounded by banks of drawers for all your chef's tools. A coffee bar is nestled beside stainless appliances just in front of the walk-in pantry. 2 beds and a full bath are separated from the primary bedroom with timeless styling, glass shower and easy egress closet. The 2 car garage is long enough to fit your work or play trailers in and an entryway bench and laundry room stay out of company’s sight with thoughtful design. Downstairs you'll finish the tour with 2 more bedrooms, an office, large space being used as a gym and a considerable great room for your pool table, shuffleboard and comfy couches! Richmond is right between Aylmer & Tillsonburg, 24 minutes from the 401 and in prime country for watching the stars at night while having multiple beaches just a short drive away. (id:37319)
2190 Robbie's Way
London, Ontario
Impressive curb appeal w/ a combination of stone, graphite-tone stucco, black frame windows & standing-seam metal roof detailing. This 5-bedroom, 5-bathroom Westhaven Homes beauty offers a spacious, open-concept plan + finished basement for a total of ~4000 sq. ft in Sunningdale Court–North London’s executive lifestyle enclave. 10 ft ceilings & gorgeous windows draw natural light through the living spaces & across the White Oak floors. Great room combines a culinary haven w/ multiple gathering spaces. Outstanding kitchen design features extensive lower cabinetry/drawers in soft black tones w/gold detailing & crisp white uppers including mullioned glass display cabinets & extensive quartz surfaces. A feature wall of artisanal tile reaches up to the ceiling & extends through an arched entry where the Butler’s pantry extends serving & storage. Double islands, seating 10, open onto the living room w/ 46 gas fireplace & large windows. 8 ft patio doors open onto covered back deck. Servery, just steps from dining room, creates impact w/ ceiling-height emerald-green tile. Main floor office w/13 ft cathedral ceiling. Locker-style millwork in the mudroom. Wood staircase ascends the 2nd floor where White Oak continues through the hallway & the spacious primary suite. Primary ensuite displays blonde birch-style Scandinavian cabinetry w/ “soapstone” quartz counters, oversized glass shower w/ full tile surround/floor & niche, separate water closet & free-standing tub. Cross the heated floors of the ensuite and step into a huge dressing room w/ natural light. Bedroom 2 enjoys a 3-piece ensuite. 3rd & 4th bedrooms share a 5-piece ensuite w/ separated tub/toilet. Upper level laundry & 9 ft ceilings. Fully finished lower level adds large rec room/media room, 5th bedroom & a 4-piece cheater ensuite. Generous 2 car garage w/ height for lifts. 63 ft x 129 ft pool sized lot. Prime location walking distance to Sunningdale Golf & the serene trails of the Medway Valley Heritage Forest. (id:37319)
23759 Vanneck Road
Denfield, Ontario
Embrace tranquility on this 0.74-acre parcel, just 15 minutes from London. Nestled amidst scenic countryside, this property offers a unique opportunity: a building awaiting your vision. Renovate or tear down to create your dream home amidst lush greenery. Escape the city chaos and immerse yourself in the peaceful rhythms of country living. Your slice of heaven beckons – seize the opportunity today! Newly severed lot. Taxes & Assessed Value yet to be determined. Property is being sold in as is condition. No representations or warranties are made of any kind by the Seller. (id:37319)
