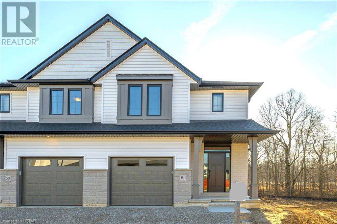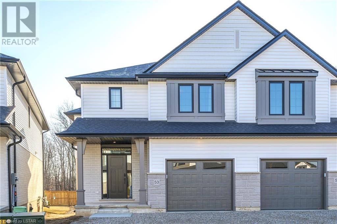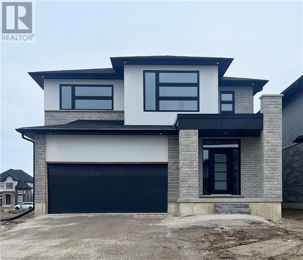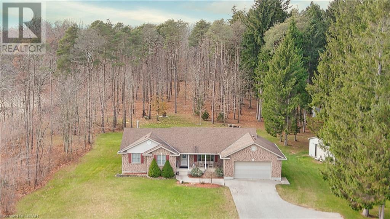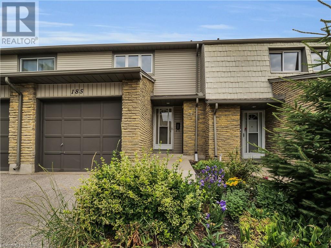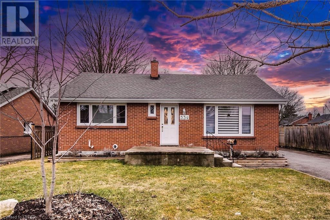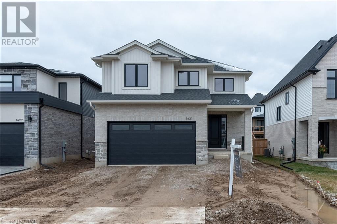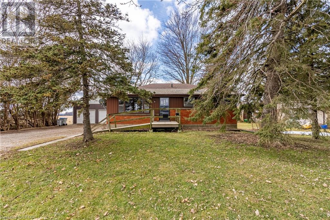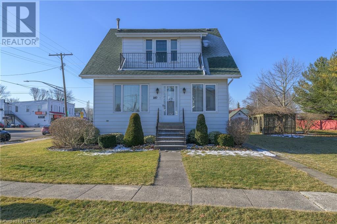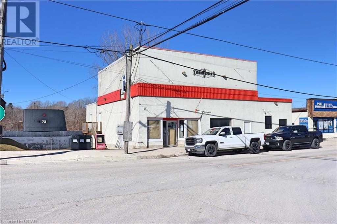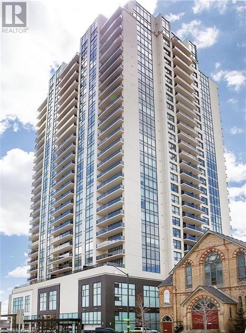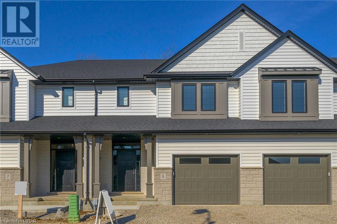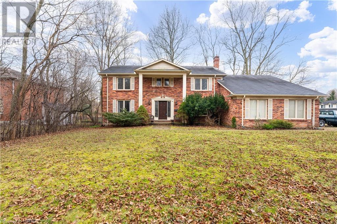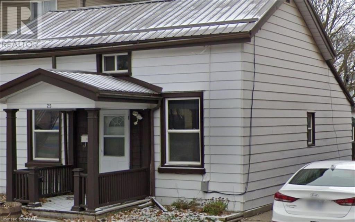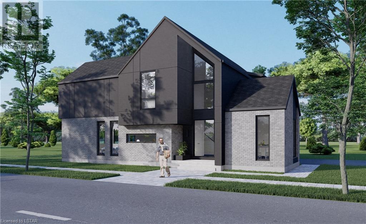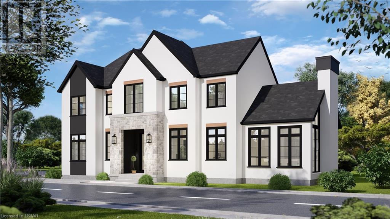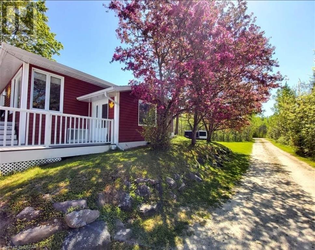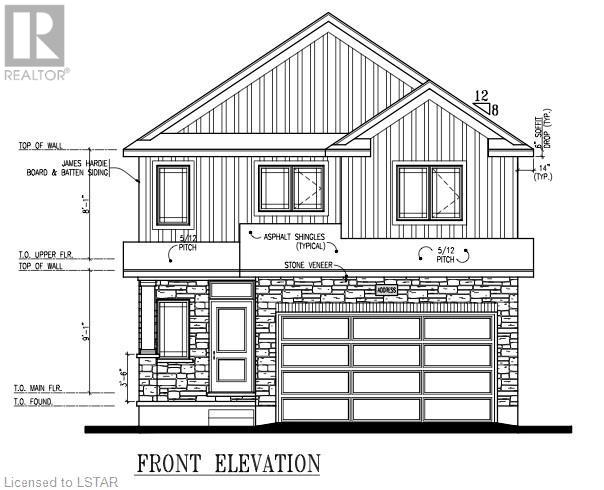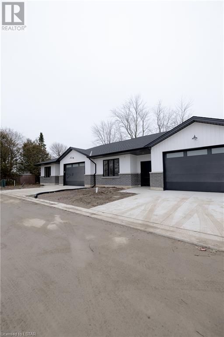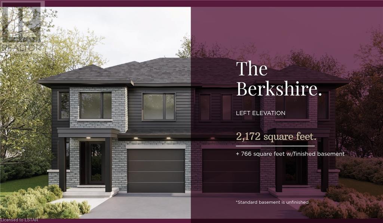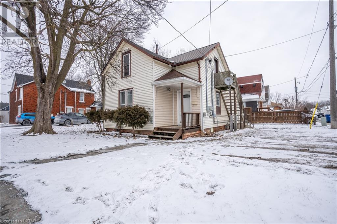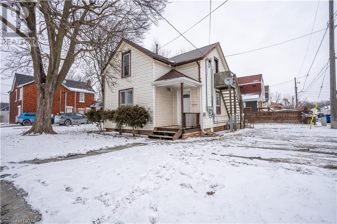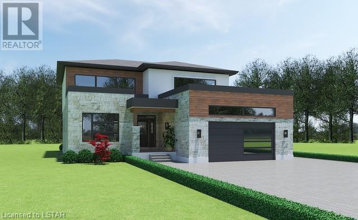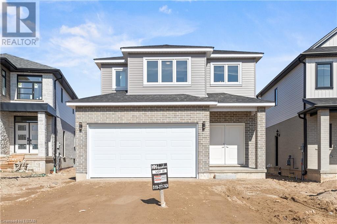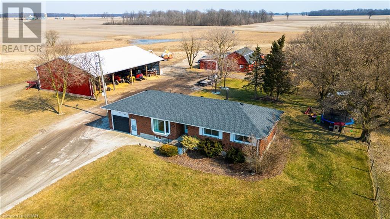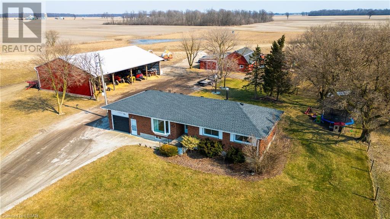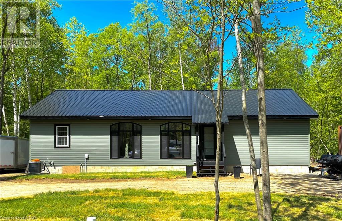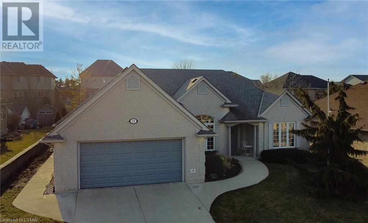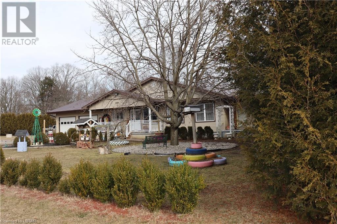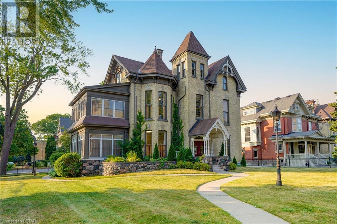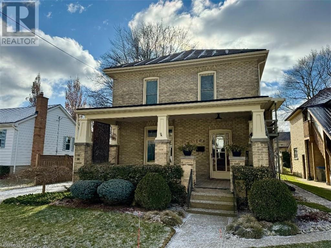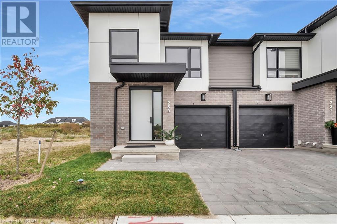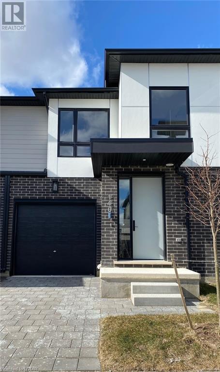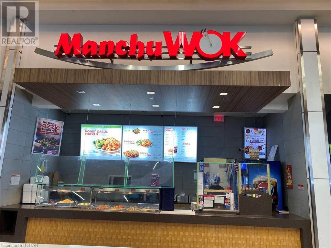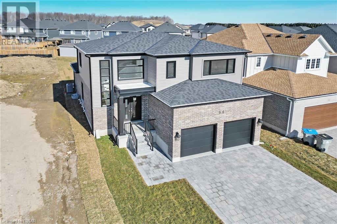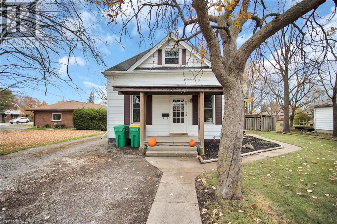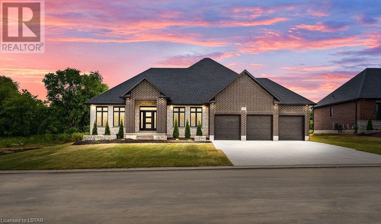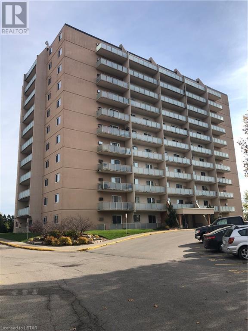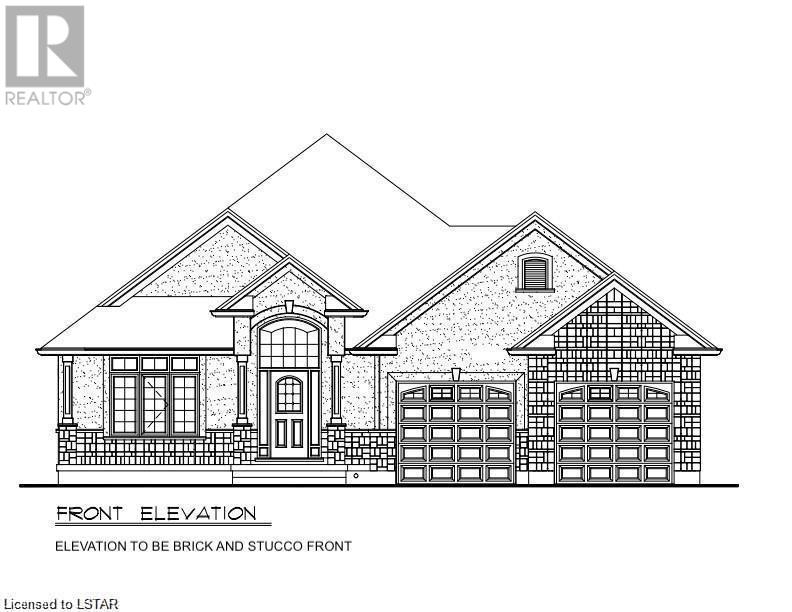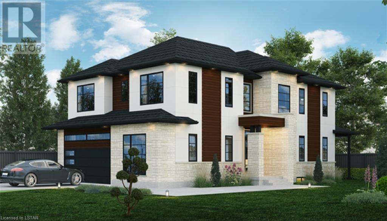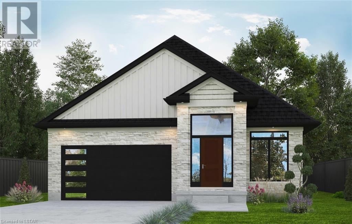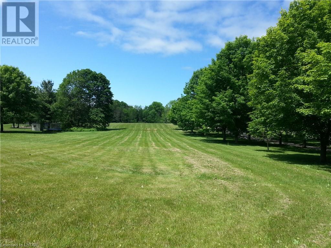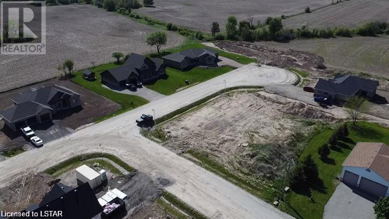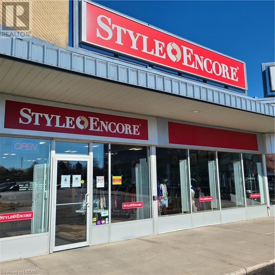51-49 Royal Dornoch Drive
St. Thomas, Ontario
Welcome to 51-49 Royal Dornoch a Luxury Semi-Detached Condo built by Hayhoe Homes featuring; 4 Bedrooms plus office, 2.5 Bathrooms including primary ensuite with heated floors, tile shower, freestanding soaker tub, and vanity with double sinks and hard-surface countertop, finished basement and single car garage with double driveway. The open concept plan features a spacious entry, 9' ceilings throughout the main floor, large designer kitchen with hard-surface countertops, tile backsplash, island and cabinet pantry, opening onto the great room with electric fireplace and eating area with patio door to rear deck looking onto the trees. Upstairs you'll find 4 generous sized bedrooms, laundry closet, main bathroom and 5 piece primary ensuite. The finished walk-out basement includes a large family room and home office with door leading to rear concrete patio. Other features include; hardwood stairs, hardwood, ceramic tile and luxury vinyl plank flooring (as per plan), garage door opener, 200 AMP electrical service, Tarion New Home Warranty plus many more upgraded features. Taxes to be assessed. (id:37319)
53-49 Royal Dornoch Drive
St. Thomas, Ontario
Welcome to 53-49 Royal Dornoch a Luxury Semi-Detached Condo built by Hayhoe Homes featuring; 4 Bedrooms plus office, 2.5 Bathrooms including primary ensuite with heated floors, tile shower, freestanding soaker tub, and vanity with double sinks and hard-surface countertop, finished basement and single car garage with double driveway. The open concept plan features a spacious entry, 9' ceilings throughout the main floor, large designer kitchen with hard-surface countertops, tile backsplash, island and cabinet pantry, opening onto the great room with electric fireplace and eating area with patio door to rear deck looking onto the trees. Upstairs you'll find 4 generous sized bedrooms, laundry closet, main bathroom and 5 piece primary ensuite. The finished basement includes a large family room and home office. Other features include; hardwood stairs, hardwood, ceramic tile and luxury vinyl plank flooring (as per plan), garage door opener, 200 AMP electrical service, Tarion New Home Warranty plus many more upgraded features. Taxes to be assessed. Current Model Home. (id:37319)
2583 Buroak Drive
London, Ontario
Welcome to the brand new Belmont that is among the latest new builds in the coveted Foxfield subdivision in Northwest London. Surrounded by parks, trails, schools and lots of shopping, this sought after home is the latest to be built with your family in mind. With 4 large bedrooms on the second floor, along with upstairs laundry, the main floor is designed for gathering, entertaining and cooking with ease. One of the most appreciated features is the walk through pantry, as it allows for unloading groceries quickly and keeps your countertops in the kitchen clutter free. The spacious living room has a fireplace which makes Winter days cozy and offers a beautiful focal point year round. The kitchen has a large island that fits 4 stools and loads of cabinets to hold all of your kitchen dishes and gadgets. With dedicated breakfast nook and separate dining area, alongside the living room, there is no shortage of space to work, hang out and gather. The modern finishes, high end lighting, thoughtful layout and premiere location make this an easy choice to call this home! *Please note the interior pictures are of the staged model home, the actual home is vacant* (id:37319)
7801 Springfield Road
Malahide, Ontario
Nature Lover’s Paradise: 3.6 Acres with a treed picturesque backyard and heated shop! Located just outside of Aylmer, this ranch-style house is nicely set back from the road. Inside you'll be greeted by an open-concept kitchen with plenty of oak cabinets and a dining area. Offering breathtaking views of the treed backyard—a picturesque setting that will make every meal feel like dining in your private park. The main floor also features 3 bedrooms, and 2 bathrooms, including the primary bedroom with ensuite. The main floor laundry room provides access to both the garage and the backyard, making daily chores a breeze. On the lower level, a cozy rec room with a wood stove is perfect for those chilly evenings. An additional 3-piece bathroom, a bedroom, and a generously sized bonus room that could be used as an extra bedroom or family room. Ample storage in the lower hall area, and cold room. Plus, the convenient walk-up access to the garage adds an extra layer of functionality to the home. The 28' X 20' heated & insulated shop with two roll-up doors, is perfect for all your hobbies and projects. Also, a 7’ 10” x 7’ 10” garden shed for more outdoor storage. Enjoy the convenience of a UV water filtration system and gas hook-up on the deck for your barbecue. Don't miss this park-like backyard, with trails for walking or ATV adventures and discover the true essence of peaceful country living. Zoned A4. Your dream home awaits! (id:37319)
185 Deveron Crescent Unit# 16
London, Ontario
Welcome to 185 Deveron Crescent. This is the perfect opportunity for a young family to own a well maintained home backing directly onto Southwest Optimist Park with private attached garage and rear deck. The fresh and neutral decor of the main floor includes brand new paint throughout, recently updated 2-piece bathroom, laminate flooring, spacious family room, dining room and galley kitchen. The second floor includes 3 spacious bedrooms and updated 4-piece bathroom. The large lower level space with in unit laundry awaits your creative design ideas. Located minutes from Victoria Hospital with amenities such as shopping, buses, restaurants, schools, ponds, walking trials, 401 and a few steps to the park including baseball diamond, playground and splash pad. Book your showing before it's gone! (id:37319)
334 Regal Drive
London, Ontario
FABULOUS BUNGALOW IN THE BEAUTIFUL RIDGEVIEW HEIGHTS IS LARGER THAN IT LOOKS!! WELCOME TO 334 REGAL DRIVE! This lovely property is situated on a 60x145.22' landscaped, fully fenced lot. This family home features a bright, spacious living room with original hardwood floors and lots of natural light. The Open Kitchen/Dining has been recently updated and has loads of cabinets and pantry space for all your needs and comes complete with Refrigerator, Stove, Range Hood, Dishwasher. Follow on through the french doors into the back addition into a family room overlooking the backyard with an electric fireplace and into the primary bedroom with walk in closet and four piece ensuite! Two additional bedrooms and another four piece bath complete this fabulous main floor. The Lower Level, also recently updated, is fully finished and includes a wonderful family room, bedroom, and an office or den which the present owners use for exercise room and storage, furnace room, laundry room with washer, dryer and freezer, and a 3 piece bathroom. Head on outside to a fully fenced, landscaped yard with wood deck and cement pad. The single car garage can be used for your vehicle or as place to store all your yard equipment and garden furniture and there is an additional shed as well! Upgrades included the electrical panel/furnace/AC/Shingles/Appliances/Front and Side Doors! (id:37319)
1631 Upper West Avenue
London, Ontario
Lovely functional floor plan in this spacious newly built home! 4 Large bedroom, 2.5 bath home with beautiful Primary suite including massive walk in closet and large ensuite. Main floor features large mudroom off the garage, large pantry and spacious kitchen open to the great room and dinette. Upstairs you'll find spacious bedrooms and conveniently located second floor laundry. Large covered area off the dinette for entertaining. Amazing home in an incredible location. Close to West Five, dining, F45 and many more amenities. Come and see the Delange Difference in the finishes. (id:37319)
22103 Highbury Avenue N
Thames Centre, Ontario
For Rent - Looking to escape the city hustle without sacrificing the convenience? This well-maintained 2 bedroom, 2 bathroom bungalow is located just 10 minutes from London's north end. This bungalow has the added bonus of a fully finished basement with two large rooms and a 4 piece bathroom. Ample parking, a large yard with picturesque sunsets and a peaceful countryside view awaits. (id:37319)
35860 Talbot Line Road
Shedden, Ontario
Excellent family home in the beautiful village of Shedden on an oversized 0.359 acre lot measuring 132 ft X 115 ft. Property features a detached 2 car garage, updated furnace and air conditioning, 2 sun rooms and original wood trim and doors. The property has been lovingly cared for by the same owners for over 65 years. Located minutes from Hwy. 401 and 20 minutes to London. (id:37319)
39 Robinson Street
Port Burwell, Ontario
Great investment opportunity in Bayham's lovely beach town of Port Burwell. Features include: 3 residential dwellings ($3520 in monthly residential rents), 3 commercial spaces, (potential of $3,000 monthly commercial rents), easy access to commercial units floor for wiring/plumbing etc from full height basement, land on both sides of building included, separate entrance for residential units on south side and great visual exposure and access at north and west. (id:37319)
505 Talbot Street Unit# 701
London, Ontario
Penthouse like apartment with huge 900 square foot wrap around terrace/balcony! Rare 2 Bedroom + Den 1830 square foot Corner Unit featuring North Westerly views, perfect for BBQing, Entertaining or Relaxing. Large Open Concept Kitchen, Dining Area and Living Room with fireplace are doused in panoramic views both Day & Night! Tasteful selections of Engineered Hardwood, Quartz Countertops, Ceramics, Custom Blinds & Blackout Curtains. Master Bedroom with large Walk-in Closet plus the Ensuite with His & Her Sinks. 2nd Bedroom with Walk-in Closet and another Full Bath. Den/Office with Transom window is the perfect place for your home office. Unit comes with TWO premium, spacious & conveniently located parking spots, as well as 1 Storage Locker. Condo Fee includes Water, Heat & A/C. The Amenities are over the top: Stunning Penthouse lounge & Dining Room, Gym, Golf Simulator, Roof Top Terrace with BBQ’s and more! All of this downtown, just steps from the Grand Theatre, Budweiser Gardens Arena, Covent Garden Market, Victoria and Harris Parks, Walking / Bicycling Trails and the Thames River. (id:37319)
5-49 Royal Dornoch Drive
St. Thomas, Ontario
Welcome to 5-49 Royal Dornoch a Luxury Townhouse Condo built by Hayhoe Homes featuring; 4 (3+1) Bedrooms, 3.5 Bathrooms including primary ensuite with tile shower, freestanding soaker tub, and vanity with double sinks and hard-surface countertop, finished basement and single car garage with double driveway. The open concept plan features a spacious entry, 9' ceilings throughout the main floor, designer kitchen with hard-surface countertops, tile backsplash, island and cabinet-style pantry, great room with electric fireplace and patio door to rear deck looking onto the trees. Upstairs you'll find 3 generous sized bedrooms and convenient bedroom level laundry room. The lower level comes with finished family room, 4th bedroom and bathroom. Other features include; hardwood and ceramic tile flooring (as per plan), garage door opener, 200 AMP electrical service, Tarion New Home Warranty plus many more upgraded features. Taxes to be assessed. (id:37319)
9 Aspen Place
London, Ontario
Expansive rooms throughout and a gorgeous winding staircase designed for your own Scarlett O'Hara moments. This lovely home in lovely Lambeth Estates checks all the 'must have' boxes and then casually tosses in a three car garage on a half acre site as if it's an every day thing! Four large bedrooms including a primary bedroom large enough for double entry doors, with an enormous ensuite and gorgeous views. This house will start calling you home the minute you walk in to the open and airy foyer. The fortunate family to enjoy this home will have the space for hosting as well as the eat in kitchen nook area surround by windows and views. If your family is ready to thrive in the Lambeth Lifestyle, it's time to move, this may very well be the final days of affordable estate homes in Lambeth! (id:37319)
25 Sheridan Street
Brantford, Ontario
Welcome to 25 Sheridan St, where investment potential meets convenience. This well-maintained duplex offers two distinct units, each with its own charm: Unit A (Front): Cozy 2-bedroom retreat with monthly rent $1,705 (inclusive) and Unit B (Back): Spacious 4-bedroom haven with monthly rent of $1,030 (inclusive) Laundry facilities included. Steps away from city hall, restaurants, and Harmony Square. (id:37319)
4 Kaiser Lane
Komoka, Ontario
Currently being built. This modern 3-bedroom home is located on a great lot in Kilworth Heights. Over 2000 sq ft with beautiful finishes inside and out. Open concept main floor with a separate dining space. Upper floor offers a large primary bedroom with an ensuite and walk-in closet. Second floor laundry with 2 additional bedrooms. Close to the amenities of Kilworth and London, great schools, parks, and nature. (id:37319)
180 Winlow Way
Komoka, Ontario
Currently being built, 2145 sq ft Timeless design. This home sits on a corner lot in Kilworth heights. Well laid out with 4 bedrooms and an open main floor. Exterior has plenty of large windows and is all stucco with no siding. Projected completion: Summer 2024 (id:37319)
364 Whites Point Road
Little Current, Ontario
Set against the breathtaking backdrop of Lake Huron’s sunsets, this splendid Manitoulin Island retreat not only offers a serene living space but also a unique opportunity with its successful Airbnb trailer, promising both tranquility and potential income. Situated on a generous 1.5-acre lot, just a stone's throw from Little Current and the iconic swing bridge, this property is a gateway to unparalleled island living. The turnkey home welcomes you with tastefully selected furniture (office furniture excluded), ensuring a seamless transition for new owners. Inside features 3 (+1) bedrooms, including a flexible space initially designed as a fourth bedroom currently serving as a home office. Open-concept kitchen, dining, and sitting area, beautifully finished with granite countertops, natural pine flooring, and solid pine doors, creating a cozy and welcoming atmosphere. Descending to the lower level, an industrial-chic rec room awaits alongside an additional bedroom, bathroom, and utility spaces, grounded by spacious ceramic-tiled entryways on both floors. Comfort is guaranteed with modern amenities such as an on-demand hot water system, an upgraded drinking water system, and propane fireplaces on both levels, further supported by electric baseboard heaters. The outdoor space is as expansive as it is beautiful, featuring 172 ft of pristine shoreline, a new dock for easy water access, and a large, insulated double garage. The guest trailer, complete with an outdoor propane shower, offers guests a charming retreat and adds a profitable dimension to the property. A shoreline fire pit, a 600 sq. ft. composite deck with a 6-person hot tub, a Husqvarna lawn tractor, and two kayaks for exploration, all contribute to the property’s appeal. With the potential for year-round rental of the entire home and the existing Airbnb trailer, the opportunities for enjoyment and income generation are as vast. This is not just a home; it’s a lifestyle retreat with endless possibilities. (id:37319)
148 Bowman Drive
Ilderton, Ontario
IN-LAW SUITE CAPABILITY! This gorgeous home by Richfield Custom Homes is currently under construction and will be ready for a late August 2024 closing! This beautiful to-be-built home has 1,816 sqft of amazing living space, featuring engineered hardwood throughout the entire main floor and quartz countertops in the kitchen and upper bathrooms. The main floor includes 9 foot ceilings, a luxury kitchen, dinette and a spacious living room. This home also has separate entrance to the basement, perfect for anyone who wants an in-law suite with private access! Our second story showcases a beautiful primary bedroom with a walk-in closet and ensuite bathroom. Upstairs you will also find two additional bedrooms and the main bathroom. Virtual tour is of a previous spec home and may show some upgrades not included in the base pricing. This home has a developer incentive for $25,000 (already reflected in the listing price), valid for closings before November of 2024. (id:37319)
282 Main Street
Glencoe, Ontario
Welcome to Tranquil Senior Living in Glencoe's Premier Mature Lifestyle Community! Step into luxury and convenience with this meticulously crafted one-floor unit tailored to meet the needs of seniors seeking comfort and accessibility. This stunning one-floor units boasts 2 bedrooms, 2 bathrooms, and modern amenities tailored for a serene lifestyle. Units offer brand new stainless appliances, cozy warmth throughout the unit with in-floor heating, energy efficient central air units, your own private deck and more. Situated in a mature lifestyle community, these units are conveniently located close to a variety of amenities, including a pharmacy, grocery store, and VIA rail for easy commuting. Only 35 minutes from bustling London and 20 minutes from Strathroy, perfect for those seeking suburban tranquility with city access. (id:37319)
6473 Royal Magnolia Avenue
London, Ontario
Construction starting soon with closing estimated Fall 2024. This listing represents the Berkshire plan on Lot 12 with a base price of $764,900. Werrington Homes is excited to announce the launch of their newest project in south west London's Magnolia Fields development. The project consists of 14 semi-detached homes (no condo fees!) priced from $749,900. With the modern family and purchaser in mind, the builder has created 5 thoughtfully designed floorplans that range in size from 2,073 – 2,172 sq ft on the main and upper floor. For added living space, finish the lower level and gain an additional 888 sq ft that will include a rec room, 4th bedroom & bath! As standard, each home will be built with brick & hardboard exteriors, 9 ft ceilings on the main and raised ceilings in the lower, hardwood flooring, quartz counters, second floor laundry, paver stone drive and walkways, ample pot lights & a 5 piece master ensuite complete with tile & glass shower & soaker tub! As an added BONUS all homes will be ENERGY STAR Certified! Located in desirable south-west London; with easy access to the 401 & 402 & close to many great amenities, shopping, schools, parks and trails. Each home offers a separate side entrance that would allow for a great granny suite option! NOTE: listing images and virtual tour for this listing represent the Kingston plan model that is available for sheduled viewings. (id:37319)
83 Adelaide Street S Unit# Upper
Chatham, Ontario
Upper floor unit of this lovely duplex for rent. This unit features 1 large bedroom, cozy living room, kitchen with lots of cabinet space & appliances and 4 pc bathroom. This unit is $1,400/month plus utilities. Large yard and lots of parking space. (id:37319)
823 Gatestone Road
London, Ontario
RAVINE WOODED LOT! fronting onto pond. Very rare and just a handful available ! JACKSON MEADOWS, southeast Londons newest area. THE STERLING MODEL with 2016 sq ft and 3.5 bathrooms. Quality built by Vander wielen Design & build Inc. and packed with luxury features! Choice of Granite or quartz tops, Oak hardwood on the main floor and upper hallway, Oak stairs, 9 ft ceilings on the main, deluxe island style kitchen, 5 pc luxury ensuite with tempered glass shower as well as a full tub and a 2nd primary bedroom with 3 pc ensuite. The kitchen features a separate pantry and a massive 6 foot centre island! Open concept great room with fireplace! Jackson Meadows boasts landscaped parks, walking trails tranquil ponds making it an ideal place to call home.. Contact listing agent for a list of available lots and plans ranging from 1655 sq ft to 3100 sq ft. and model homes to view. Front photo is of another home, this property is TO BE BUILT (id:37319)
83 Adelaide Street S Unit# Lower
Chatham, Ontario
Lower main floor unit of this lovely duplex for rent. This unit features 3 large bedrooms, gorgeous kitchen with tons of cabinet space & stainless steel appliances, 4 pc updated bathroom, laundry hookup and large entrance. Updated flooring and fresh paint throughout. Enjoy your morning coffee on the front deck! This unit is $2250/month plus utilities. Large yard and lots of parking space. (id:37319)
Parcel A Fingal Line
Fingal, Ontario
Welcome to the Cali, a beautiful modern custom built home in the beautiful rural setting of Fingal. Built by John Roberts Signature Home Inc. the home will sit on a large private 0.55 acre (aprox) lot. The Cali will feature a dramatic two storey foyer with 9 foot ceilings on the main level. It will have a modern gourmet kitchen with quartz counters, a pantry and an open concept living and dining room with a walk out to the backyard covered deck. The main floor will also feature an office, laundry and 1/2 bathroom. On the upper level you will find a large master bedroom with a 5-pc ensuite and a walk-in closet. Two additional large bedroom and a second bathroom complete the upstairs. This modern dream home comes with beautiful finishes, large windows and clean sleek lines. Customizations and upgrades are available as well as a Tarion New Home Warranty. Other models are also available. This home is TO BE BUILT. Photos are of a previous model. Please contact the listing agent for more details. (id:37319)
212 Briar Hill Street
Port Stanley, Ontario
Rare Opportunity on a Quiet Private HILLTOP street overlooking the village of Port Stanley. Lake views and river views for only $549,850 unheard of in this market. Short walk downtown and to the Beach. Beautiful Lake views from the south side of the home inside and out on the deck. The Northside deck has a view of the river. 2 plus 1 bedroom tastefully upgraded throughout, very clean, move in condition. The lower level has a separate bedroom, office and family room with direct access to the garage and into the backyard. Plenty of parking for friends and family. The perfect home for all seasons. Whether you're seeking a great place to live, a turn-key family vacation property or a summer rental investment opportunity, this Semi-Detached home has it all. It comes furnished and equipped. To explore this unique property further, take a virtual tour with the iGuide, browse additional photos, watch a drone video, and view floorplans available for this listing. (id:37319)
2222 Southport Crescent
London, Ontario
MOVE IN READY! Hazzard Homes presents The Kenny, featuring 1600 sq ft of expertly designed, premium living space in desirable Summerside. Enter through the double front doors into the double height foyer through to the bright open concept main floor featuring Hardwood flooring throughout the main level; staircase with black metal spindles; generous mudroom/pantry, kitchen with custom cabinetry, quartz/granite countertops, island with breakfast bar; expansive bright great room with large windows/patio slider across the back of the home. The upper level boasts 3 generous bedrooms and two full bathrooms including primary suite with walk in closet and 4- piece ensuite (tiled shower with glass enclosure, quartz countertops, double sinks) and convenient upper level laundry. Unfinished basement is ready for your personal touch/development. Other features include: Over the range microwave, pot lights, rough in bathroom in basement, paverstone driveway and more. (id:37319)
3284 Kimball Road
Courtright, Ontario
Experience idyllic countryside living at 3284 Kimball Rd. This remarkable property spans 10 acres, with approximately 7 acres dedicated to versatile agricultural use. The charming home boasts a timeless brick exterior, 3 bedrooms, 1.5 bathrooms, an inviting eat-in kitchen with a walk-in pantry, and patio doors leading to a two-tier deck (2021). The finished rec-room, spacious laundry, and storage room add to the home's appeal. Included in this rural haven is a 48'x72' drive shed (2018), ideal for equipment storage and hay. The barn, equipped with hydro & water, features a workshop, stalls, and a lean-to. Your livestock's safety is ensured with updated electric fencing surrounding turn-out & paddock areas. Recent upgrades, including asphalt shingles on the house and barn (2019) and a large bay window replacement (2023), enhance both aesthetics and functionality. Municipal water & natural gas cater to modern comfort in this rural setting. Note: The seller is related to the listing agent, and there is an Enbridge easement on the north side of the property. Embrace the allure of rural living with this exceptional property (id:37319)
3284 Kimball Road
Courtright, Ontario
Experience idyllic countryside living at 3284 Kimball Rd. This remarkable property spans 10 acres, with approximately 7 acres dedicated to versatile agricultural use. The charming home boasts a timeless brick exterior, 3 bedrooms, 1.5 bathrooms, an inviting eat-in kitchen with a walk-in pantry, and patio doors leading to a two-tier deck (2021). The finished rec-room, spacious laundry, and storage room add to the home's appeal. Included in this rural haven is a 48'x72' drive shed (2018), ideal for equipment storage and hay. The barn, equipped with hydro & water, features a workshop, stalls, and a lean-to. Your livestock's safety is ensured with updated electric fencing surrounding turn-out & paddock areas. Recent upgrades, including asphalt shingles on the house and barn (2019) and a large bay window replacement (2023), enhance both aesthetics and functionality. Municipal water & natural gas cater to modern comfort in this rural setting. Note: The seller is related to the listing agent, and there is an Enbridge easement on the north side of the property. Embrace the allure of rural living with this exceptional property. (id:37319)
9599 Trillium Road
Kettle Point, Ontario
Year round living. Excellent retirement or vacation home New build in Kettle Point with only 3 block walk to the beautiful beach. This 3 bedroom 1.5 bathroom house has it all. Large primary bedroom with vaulted ceilings, a 2 piece ensuite and walk in closet. 2 more large 9 x 12 bedrooms, a massive main bathroom with separate shower and claw foot tub. Open concept living room, dining room and kitchen. The kitchen is stunning with large island, granite counters, Jenn-air built in double stove and 6 burner Jenn-air cook top. Brand new propane furnace, central air, metal roof. Hot water tank owned. Water supply is from 1000 gallon underground storage tank. Note: cottage is on leased land at Kettle Point, current 5 year lease is $3,000 per year. Traditional mortgage financing is not available on native land and current police checks are required. Cannot be used as a rental. (id:37319)
21 Calvert Lane
Ilderton, Ontario
Welcome to your versatile oasis! Located in the highly desirable Meadowcreek neighbourhood in Ilderton. This stunning 4 bedroom, 3 bathroom home caters to every lifestyle, from growing families to seniors and accessibility needs. Step through the front door into the inviting living room with soaring 9-ft ceilings and ample natural light flooding through the expansive windows. The chef's kitchen, complete with a dine-in area, beckons with easy access to the serene back patio boasting a built-in gazebo—perfect for outdoor entertaining. Additionally, a formal dining area with oversized windows awaits. On the main level, discover three generously sized bedrooms, including the primary suite featuring a 360-degree turn-around room and a spacious ensuite equipped with a roll-in shower featuring heat gaged options. The finished basement, accessible via a convenient chair lift, offers the ultimate retreat with a large entertainment space, built-in speakers, and luxurious in-floor heating. Another bedroom and bathroom, complete with a drop-in tub and accessibility bath seat, ensure comfort for all. With features like a built-in alarm system, motion lights, and a brand-new summers generator powering the entire house, this home provides both security and convenience. Plus, a massive storage area in the basement keeps belongings organized. Don't miss out on this exceptional property offering unparalleled comfort and functionality—schedule your viewing today! (id:37319)
8180 Owl Cage Road
Staffordville, Ontario
Welcome to this 5 Bedroom , 3 bath Home with double garage on a 2.2 acre parcel with mature treed area and scenic ravine with birds and wildlife to enjoy. Lovely private place to raise a family or enjoy a peaceful country location. Open concept home offers a spacious kitchen and dining room with 2 bedrooms and 2 bathrooms plus laundry on the main floor as well as a roomy living room. Lower level has a 22 x 28 family room, 3 bedrooms and 1 bath and needs some finishing, Lots of storage as well as 2 cold rooms for your garden produce. An addition was added to the home around 2015.The 25 x 48 shop with a 28 x 24 lean to provides opportunity for home based activities.10x16 shed with lean to is excellent for lawn and garden equipment. plus a chicken coop to start your own poultry and fresh egg supply. (id:37319)
536 Queens Avenue
London, Ontario
Exceptional opportunity to own a piece of London's history. Known as the Charles Murray House, this 2.5-storey century office conversion is located in the heart of the Woodfield District. With 5,222 square feet of office and residential space and a rich past dating back to 1875, this property offers a blend of character and modern amenities. The 1st and 2nd floors feature 10 individual office suites in various configurations, providing ample space for income from businesses of all sizes. While the building is currently divided into separate units, it retains its original layout and can easily be utilized by a single user. Additionally, on the 3rd floor is a fully renovated executive apartment. This charming one-bedroom plus den unit boasts one and a half baths and in-suite stacking laundry and is loaded with unique character. Ideal for an owner-occupied live and work scenario, it offers a comfortable and convenient lifestyle. Extensive updates made throughout the building, ensuring comfort and functionality. Upgrades include new 400 amp service with a modern panel, restoration of window ledges and a new HVAC with air exchanger. Front doors have been beautifully restored, windows in the covered porch have been replaced, exterior paint, new eavestroughs, downspouts and meticulous landscaping, adding to the property's curb appeal. Full list of updates available upon request. There is ample on-site parking with approx. 15 spaces available. Ideal for investors or professionals. (id:37319)
14 Vida Street
Blenheim, Ontario
PRICE REDUCED! Located on a quiet court just steps to downtown Blenheim, this semi detached home is only three years old. You'll notice the airy open concept layout as soon as you walk into the living room. The bright kitchen overlooks both the dining and living spaces from an extra large island that seats four. Kitchen includes brand new stainless steel appliances and provides the ultimate convenience for any Chef with hidden spice racks, floor to ceiling cabinets, pull-out storage drawers and hidden garbage bin holder. The primary bedroom has a walk-through closet to the 3 pc ensuite. Spacious walkthrough closet has plenty of storage and doubles as the laundry area. The lower level is sure to shock you with its immense open concept layout and extra high ceilings. Utility Room perfectly framed off and also find rough-in plumbing for future development already in place! Access the garage off of the mudroom area and find an oversized finished garage with painted drywall, stamped concrete, potlights and built-in overhead mezzanine for added storage solutions. Enjoy elevated views of the quiet court from your private porch or BBQ year round on your covered deck overlooking the backyard. Consider Blenheim for its proximity to city amenities in Chatham, experience being a part of a tight knit community and escape to Erieau beach for some of the warmest waters on Lake Erie as well as some of the region's best fishing only 15 mins away. You'll love it here! (id:37319)
104 North Street
Strathroy, Ontario
GET READY TO FALL IN LOVE! This stunning two-story century home in a fantastic central location near downtown Strathroy is sure to captivate you with its charm and character. Meticulously maintained, this yellow brick home retains many of its original features, including wide baseboards, gorgeous wood trim work, solid wood doors, a stained glass window and original hardwood floors. As you approach the property, you'll be greeted by a relaxing covered front porch that enhances its curb appeal. Stepping inside, you'll find a spacious living room with high ceilings and a cozy gas fireplace, perfect for creating a warm and inviting atmosphere. The main level also boasts a generous sized dining room, ideal for hosting family meals, as well as a galley-style kitchen, a four-piece bathroom, a good size bedroom with closet and a sunroom at the back of the house with a delightful view of the backyard. The upper level of the home offers income potential with its separate entrance, kitchen, and three-piece bathroom. You could live on one level and rent out the other to help with mortgage payments. The upper level also features three bedrooms, including a very spacious principal bedroom, and ample closet space. Additionally, there is a charming sunroom on the upper level that provides a relaxing space to enjoy the backyard views. Outside, the backyard showcases a large sundeck and lovely landscaping, offering a perfect place to unwind and enjoy the outdoors. The property also includes a detached double car garage/workshop and an irrigation system. With newer windows throughout, this home combines its classic charm with modern convenience. Its excellent location is another standout feature, with close proximity to downtown Strathroy and all its amenities, as well as Alexandra Park and the Rotary walking trail. The easy access to the 402 further adds to its appeal, making this home a must-see for those seeking a beautiful, well-maintained century home in a convenient location. (id:37319)
175 Doan Drive Unit# 239
Kilworth, Ontario
Located just six minutes from London's busting West-end is the hidden gem known as Kilworth. This quaint countryside town is hugged by the Thames River and surrounded from Nature's outdoor wonderland that begs to be explored. Aura is a collection of modern two and three storey townhomes with stylish finishes and striking architectural design. This beautifully appointed two storey 3 bedroom open concept vacant land condo is stylish and contemporary in design offering the latest in high style streamline easy living. Standard features included are nine foot ceilings on the main with 8 foot interior doors, oak staircase with steel spindles, wide plank stone polymer composite flooring (SPC) by Beckham Brothers throughout the home. 10 Pot lights, modern lighting fixtures. Large great room/ gourmet kitchen features 5 appliances, quartz countertops, a large peninsula and GCW modern design cupboards and vanities. Large Primary bedroom with spa designed ensuite including, glass shower, large vanity with double undermount sinks and quartz countertop. Primary bedroom also features a walk in closet. The unfinished basement awaits your creative design. The exterior features large windows, a deck off the great room. James Hardie siding and brick on the front elevation single pavestone driveway. Virtual tour is of model home unit 103. (id:37319)
175 Doan Drive Unit# 140
Kilworth, Ontario
Located just six minutes from London's busting West-end is the hidden gem known as Kilworth. This quaint countryside town is hugged by the Thames River and surrounded from Nature's outdoor wonderland that begs to be explored. Aura is a collection of modern two and three storey townhomes with stylish finishes and striking architectural design. This beautifully appointed two storey 3-bedroom open concept vacant land condo is stylish and contemporary in design offering the latest in high style streamline easy living. Standard features included are nine-foot ceilings on the main with 8-foot interior doors, oak staircase with steel spindles, wide plank stone polymer composite flooring (SPC) by Beckham Brothers throughout the home. 10 Pot lights, modern lighting fixtures. Large great room/ gourmet kitchen features 5 appliances, quartz countertops, a large peninsula and GCW modern design cupboards and vanities. Large Primary bedroom with spa designed ensuite including, glass shower, large vanity with double undermount sinks and quartz countertop. Primary bedroom also features a walk-in closet. The unfinished basement awaits your creative design. The exterior features large windows, a deck off the great room. James Hardie siding and brick on the front elevation single pavestone driveway. Virtual tour is of model home unit 103. (id:37319)
1380 London Road Unit# Fc3
Sarnia, Ontario
Manchu Wok Food Court restaurant , An Incredible opportunity to own a profitable year long operation in the largest shopping mall - Lambton Mall in the city of Sarnia Ontario. The current business owner has been successfully operating this food court restaurant for 9 years. This profit-making business also has bonus added: Manchu WOK is the franchised authentic Chinese Cuisine brand under and supported by the world-wide largest food Group - MTY Group- offers not only initial training but on-going support for as long as you are operating the restaurant. Rare opportunity and Act Quick! (id:37319)
64 Basil Crescent
Ilderton, Ontario
Welcome to The Hazel, a splendid 2,390 sq/ft residence offering a perfect blend of comfort and functionality. The main floor welcomes you with a spacious great room featuring large windows that frame picturesque views of the backyard. The well-designed kitchen layout, complete with a walk-in pantry and cafe, ensures a delightful culinary experience. Additionally, the main floor presents a versatile flex room, catering to various needs such as a den, library, or a quiet space tailored to your lifestyle. Upstairs, the home accommodates the whole family with four generously sized bedrooms. Clear Skies, the community that is a haven of single-family homes, situated just minutes north of London. This family-oriented community seamlessly combines the charm of suburban living with the convenience of proximity to major city amenities. Clear Skies offers an array of reasons to make it your home. A mere 10-minute drive connects you to all major amenities in North London, ensuring that convenience is always within reach. Nature enthusiasts will appreciate the proximity to walking trails, providing a perfect escape into the outdoors. Moreover, Clear Skies boasts over 20% less property taxes than in London, making it an attractive choice for financially savvy homeowners. (id:37319)
263 King Street
Glencoe, Ontario
Welcome to 263 King Street in the beautiful town of Glencoe! This home exudes warmth and comfort while providing plenty of space inside and out. You will fall in love with the beautiful, renovated kitchen, with great storage and a gorgeous island perfect for preparing meals. Working from home is a breeze with a spacious office located just off of the living room. There is one bedroom on the main floor, along with a bathroom with walk in shower, and soaker tub. Cozy up with a book in the den by the WETT certified wood stove. Upstairs is the retreat-like primary bedroom with vaulted ceilings, a generous walk-in closet, and ensuite bathroom/laundry room combination. You will discover another bedroom on the second level, and extra closets for storage. This wonderful gem continues with a generous size backyard. Oversized deck ready for summer time fun and entertaining! To the side of the home there is extra outdoor storage. Furnace, AC and Hot Water were replaced in 2022. Leveling, spray foam insulation and water barrier in crawl space 2020. Hot tub in AS IS condition, never used by the Sellers. Glencoe is a small town while providing the convenience of the city. Tim Hortons, elementary and secondary schools, pharmacy, grocery stores, downtown shops, arena, and the Four Counties Hospital is located nearby. (id:37319)
44 East Glen Drive
Arkona, Ontario
The Marquis model by Banman Developments is a luxurious home featuring 2,378 square feet on the main floor. It offers a spacious layout with three bedrooms, an office, 2.5 bathrooms and a triple car garage. The house is built using high-quality finishes, ensuring upscale living environment. The kitchen boasts custom cabinetry from GCW, a large walk-in pantry and quartz countertops, adding a touch of elegance and durability. The same quartz countertops are also used in the bathrooms, enhancing the overall aesthetic of the home. The flooring throughout the house consists of engineered hardwood and tile, combining beauty and practicality. These materials are known for their durability and easy maintenance. A linear gas fireplace adds warmth and ambiance to the living space, creating a cozy atmosphere. Double patio doors lead to a covered porch, extending the living area and providing a seamless transition between indoor and outdoor spaces. The master suite in the Marquis model is a luxurious retreat. It features a large walk-in closet, allowing for ample storage space. The ensuite bathroom is equipped with dual vanities, a deep soaker tub, and a glass and tile shower, providing a spa-like experience. The the master suite has direct access to the covered porch, offering a private outdoor retreat. Overall, the Marquis model by Banman Developments is designed with meticulous attention to detail and offers a combination of style, functionality, and luxury all while being situated on one of the best lots in the subdivision backing on Arkona Fairways Golf Course. This home is ready for quick possession or have the opportunity to pick the lot of your preference and build this model or one of many other plans to create your dream home. Located just 30 mins from London or Sarnia and just 15 mins from the sandy beaches of Lake Huron! Large estate golf course, extra deep and cul-de-sac lots available. Book your showing today! (id:37319)
563 Mornington Avenue Unit# 102
London, Ontario
2 bedroom, main floor unit with a large, enclosed patio! Convenient location for those who can’t handle stairs or elevators. Great value opportunity for first time buyers or investors. Located in a neighbourhood with easy access to public transit and shopping close by. Located a short distance from Fanshawe College. Low property taxes of $1271 and condo fees include heat, hydro and water. Vacant possession available as of July 2nd. (id:37319)
41 Mondamin Street
St. Thomas, Ontario
Fabulous corner to corner location in the downtown St. Thomas area within close proximity to City Hall and St. Thomas Public Library. Excellent opportunity for the prudent investor, long standing tenants that appreciate convenient location. Currently 7 retail units are leased to a variety of retail clients (State Farm Insurance, Thrift Shop, Taxi Services, Flooring Leader). Main Floor is 15503 retail Space is fully tenanted Upper floor is 2300 Sq Ft Office Space with 9 Offices and 2 Bath and Kitchenet (Half of the office space is rented) Ample parking spaces for 65 cars, beautiful building with great exposure, versatile internal layout, great traffic flow, close proximity to all amenities in Downtown, and easily accessible with multiple entrances and exits. The interior has been recently renovated/painted and ready to be setup for your operations! New Roof. The Space is Zoned C2-7 for Downtown Talbot Central Commercial and has a lot of potential permitted uses like Retail, Clinic, Hotel, Boutique Restaurant, Recreational Use, Institutional Use, Theatre etc. Don't Miss This Opportunity and Book your Showings Now! (id:37319)
117 Victoria Street
Melbourne, Ontario
LET US Build your home on this Almost Half Acre LOT!!! Immaculate potential. An incredible opportunity to own your dream home on a Boutique Street just outside the city, yet under 20 Mins Drive to most areas, and majority of amenities of London. The purchase price is for an approximately 1800 Sq. Ft One floor Bunglow with great finishes including all the extras that are typically an upgrades with majority of the builders. Comes with Full Tarion Warranty, and a great down payment structure for your ease. Call today to inquire for details!! Minutes to Hwy 402. ALSO available as an option to purchase the Lot only and build your own home. This lot is what you have been waiting for, has all services at the lot line, but will require a septic system. The huge lot measures in at HALF OF AN ACRE, with dimensions of 144' x 151'. With endless amount of land, the opportunities are also endless. (id:37319)
Lot 69 Liberty Crossing
London, Ontario
London’s Fabulous NEW Subdivision LIBERTY CROSSING” Located in the Coveted SOUTH is Now Ready! FABULOUS 5 Bedroom, 2 Storey Home ( known as the EVERGREEN 11- Elevation A ) - Construction on this home starting soon- IMPRESSIVE 3021 SQ FT+ 41 Sq Ft Open to below - PLUS AN ADDITIONAL 1050 SQ FT Finished Basement! **NOTE** SEPARATE SIDE ENTRANCE to Finished Lower Level! 9 Foot Ceilings on Main Floor and Second Level! 2 Storey Foyer-Fabulous Open Concept Kitchen with Patio Doors leading to a Covered Patio Area ( Optional Deck) - Choice of Granite or Quartz Countertops- Customized Kitchen with Premium Cabinetry- Hardwood Floors throughout Main Level & Second Level Hallway- - Convenient 2nd Level Laundry . MAIN FLOOR OFFICE or Another Bedroom! Finished Lower Level with Upgraded Ceiling Height! Quality Finishes Throughout Entire Home Inside and Out! Great SOUTH Location!!- Close to Several Popular Amenities! Easy Access to the 401 & 402! Experience the Difference and Quality Built by: WILLOW BRIDGE HOMES (id:37319)
Lot 4 Green Bend
London, Ontario
London’s Fabulous NEW Subdivision LIBERTY CROSSING” Located in the Coveted SOUTH is Now Ready! Construction on this home to start soon- Fabulous WALK OUT LOT BACKING ONTO PICTURESQUE TREES - This FULLY FINISHED BUNGALOW -( known as the PRIMROSE Elevation A ) Features 1572 sq Ft of Quality Finishes on Main Floor PLUS an Additional 1521 Sq Ft in Lower level. **Note** Lower Level Features a 3rd Bedroom and 4 PC Bath as part of the Primary Suite as well as a Secondary Suite featuring 2 Bedrooms, Kitchen, Living Room & 4 PC Bath! Terrace Doors to backyard. **NOTE** SEPARATE SIDE ENTRANCE to Finished Lower Level! Wonderful 9 Foot Ceilings on Main Floor with 12 Ft Ceiling in Foyer- Choice of Granite or Quartz Countertops- Customized Kitchen with Premium Cabinetry- Hardwood Floors throughout Main Level- Tray Ceiling in Great Room with Cozy Gas Fireplace Great SOUTH Location!!- Close to Several Popular Amenities! Easy Access to the 401 & 402! Experience the Difference and Quality Built by: WILLOW BRIDGE HOMES (id:37319)
Lt 8 Pl 444 Clitheroe Road
Haldimand, Ontario
A unique opportunity for your future dream home, next project or investment by an astute investor, builder, contractor. This property is zoned Hamlet Residential, permitting many uses. Approximately 2.42 acre vacant lot located just east of Cobourg in Grafton, situated in a safe, residential, family-oriented cul-de-sac street, paved and maintained by the town with all available town services available. Easily access to 401 and #2 highways for commuting convenience. Only 35min. drive from GTA. It backs onto ravine providing ample privacy and room for your toys and hobbies. It is within close proximity to many conveniences. All amenities are within a short walk or short drive away, within minutes to shopping, hospital, schools, Provincial Park, beach, places of worship, sports arena, and many outdoor activities. Buy today and build any time you are ready or simply hold as investment. Seller to be present for all viewings. (id:37319)
117 Victoria Street
Melbourne, Ontario
Your very own, huge lot with immaculate potential . An incredible opportunity to build your dream home outside the city. This lot is what you have been waiting for, has all services at the lot line but you will require a septic system. Prime location just minutes from highway 401 and 402. Melbourne is 15 minutes from London.. The huge lot measures in at HALF OF AN ACRE, with dimensions of 140' x 151'. With endless amount of land, the opportunities are also endless. Don’t miss out, reach out and Inquiry today! Build It yourself Or Bring A Plan and We can Connect you with one of our builders to manage the project. (id:37319)
509 Commissioners Road W
London, Ontario
Well established and successful business for sale in south London. Style Encore London (a franchise partner of Winmark Canada). Excellent and high traffic location at the sought after Commissioners Rd. West/Wonderland Rd. shopping district. Thriving commercial business area. Store and equipment in great condition. Engaged and professional team maintains retail store hours 7 days a week. Sale includes highly developed i.t. infrastructure and p.o.s. inventory evaluation system. Loyal and dedicated customer base with extensive social media following. Excellent community and partner relationships. Evolving inventory allows for superb profit potential. Own and operate your own business today! (id:37319)
