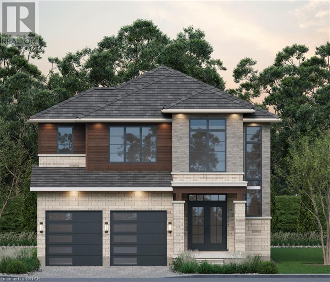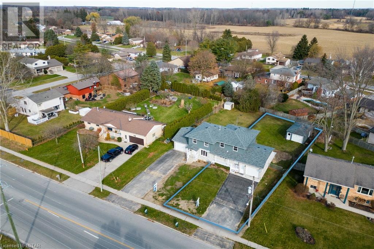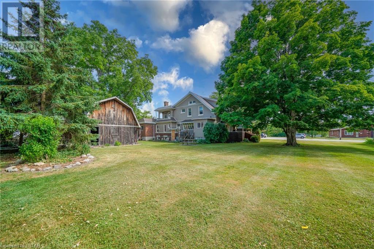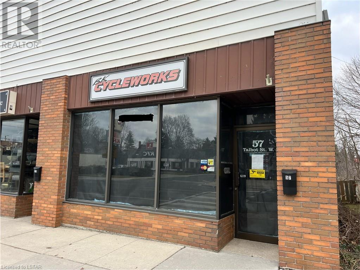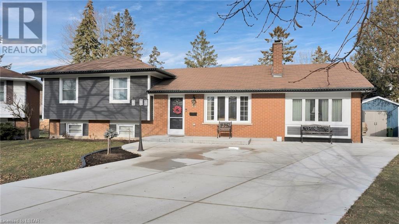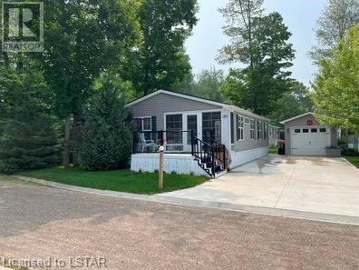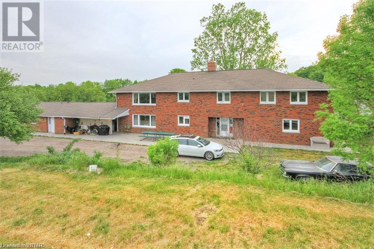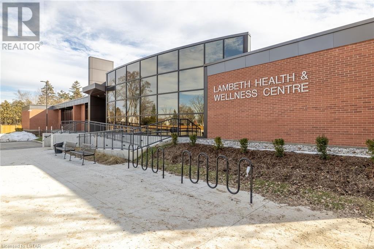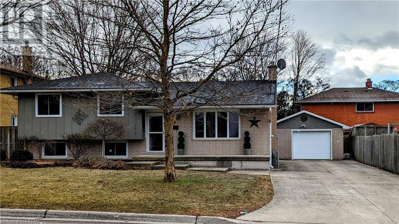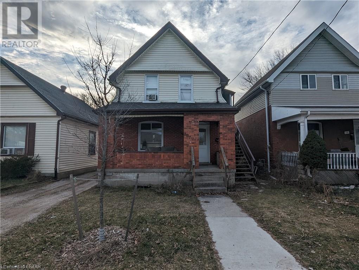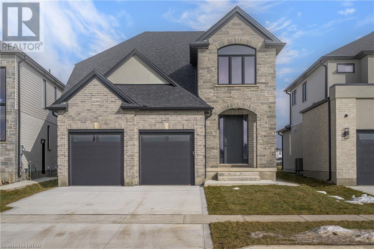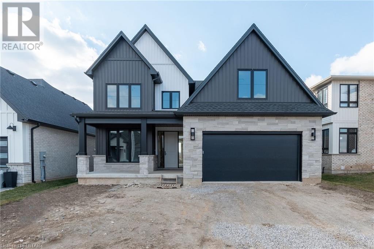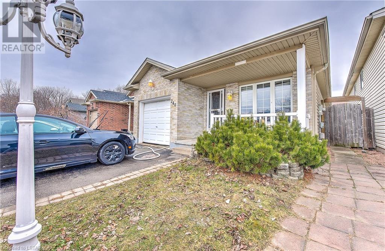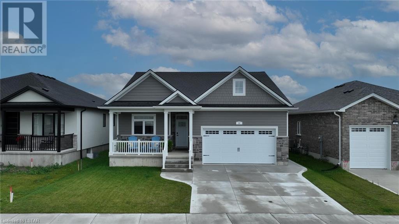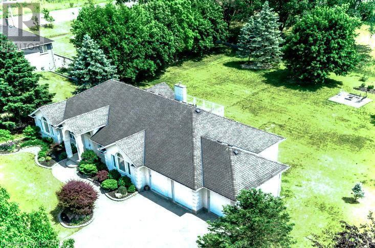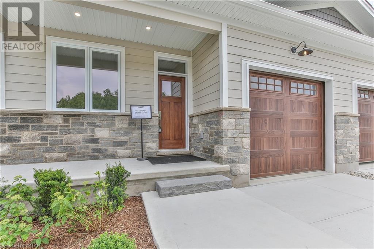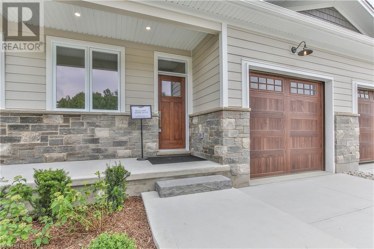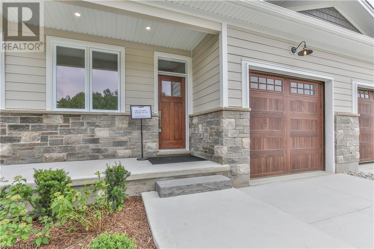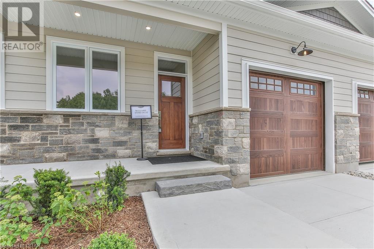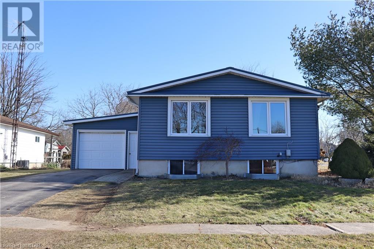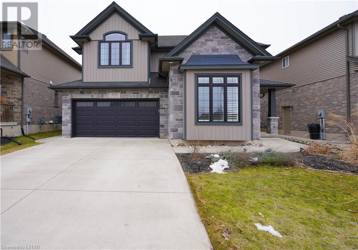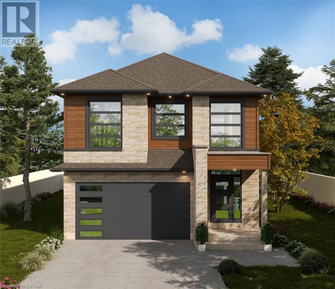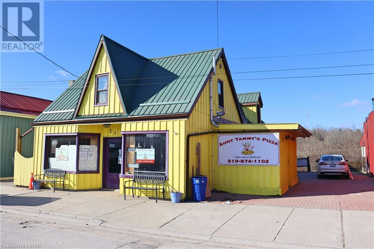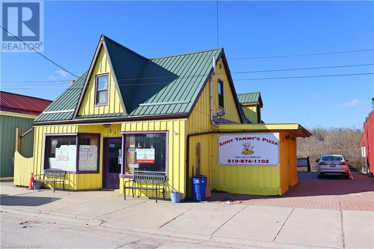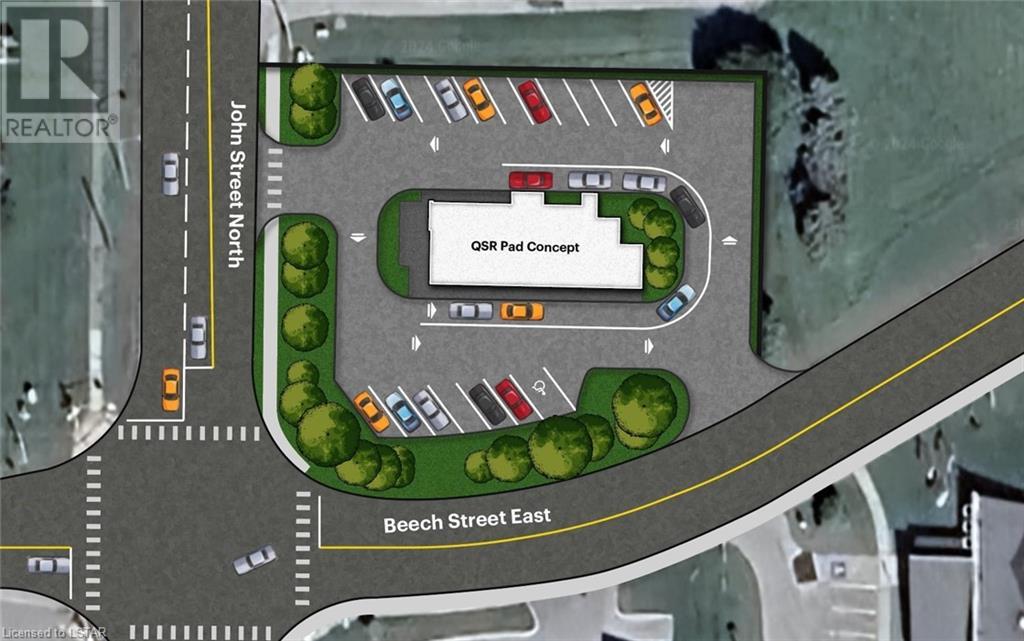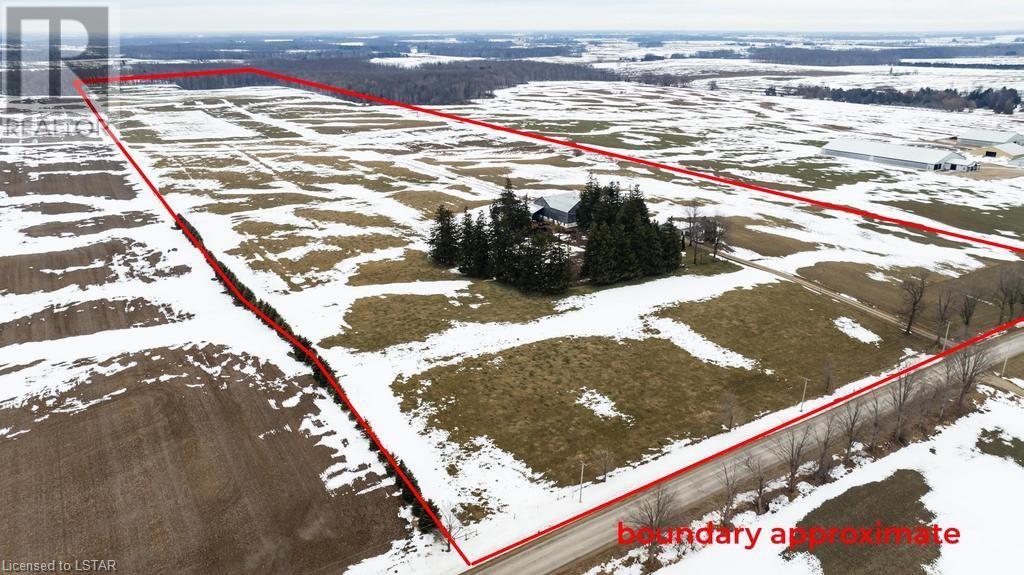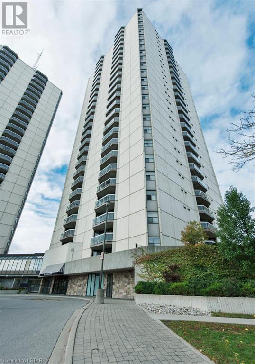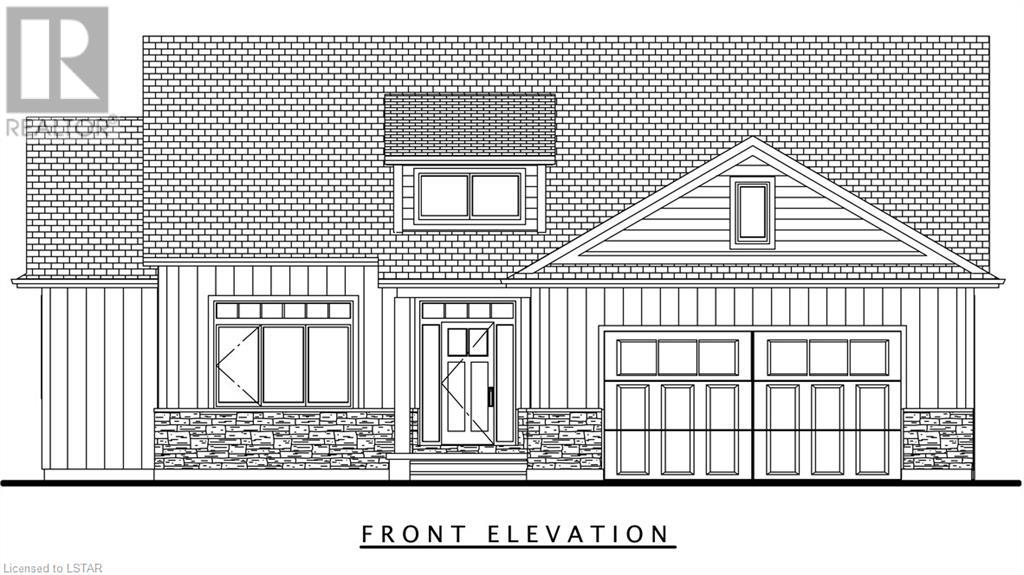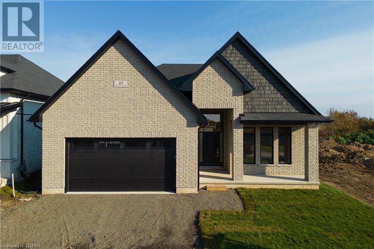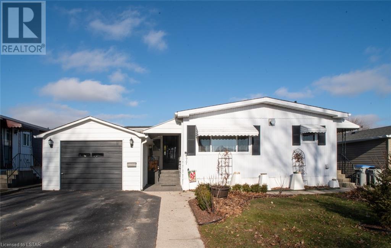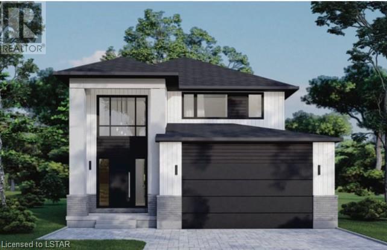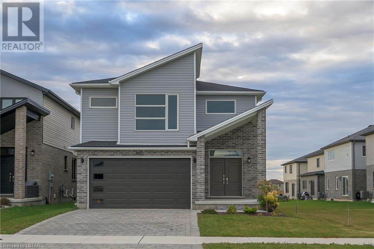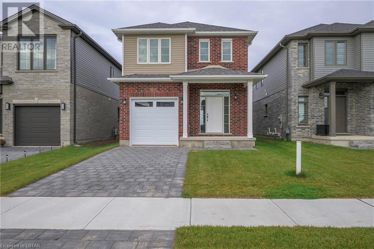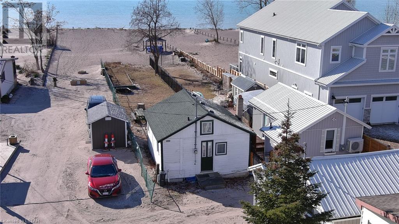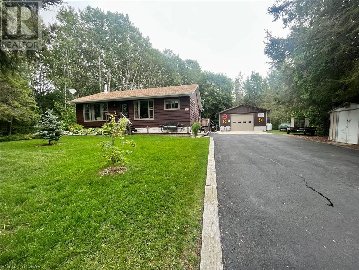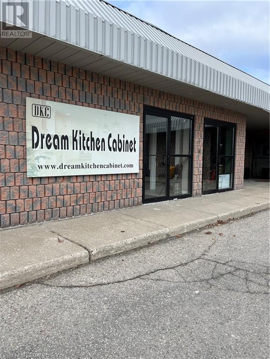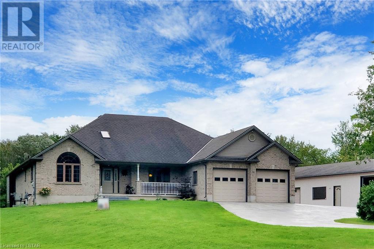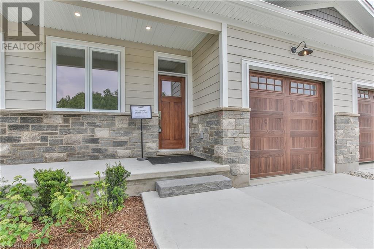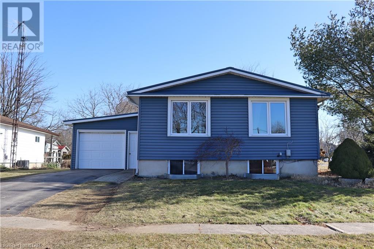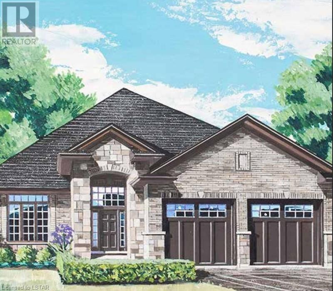Lot 6 Green Bend
London, Ontario
London’s Fabulous NEW Subdivision LIBERTY CROSSING Located in the Coveted SOUTH is Now Ready! * FABULOUS WALK OUT LOT BACKING ONTO TREES! TO BE BUILT -Attractive 4 bedroom , 2 Storey Home ( known as the ROSEWOOD Elevation C ) Features 2640 Sq Ft + 87 Sq Ft Open to below of Quality Finishes Throughout! Two Storey Foyer- 9 Foot Ceilings on Main Floor- Spacious Separate Dining Room! Choice of Granite or Quartz Countertops- Customized Kitchen with Premium Cabinetry- Open Concept Kitchen with Walk-in Pantry-Hardwood Floors throughout Main Level & Second Level Hallway -3 FULL Baths on Upper Level- Unfinished Basement -***Rendering showing Optional Finished Layout- Great SOUTH Location!!- Close to Several Popular Amenities! Easy Access to the 401 & 402! Experience the Difference and Quality Built by: WILLOW BRIDGE HOMES (id:37319)
22264 Adelaide Street
Mount Brydges, Ontario
Welcome to this stunning 3-bedroom, 2-bathroom home in the desirable town of Mount Brydges. This spacious property comes complete with a finished basement, a garage, and an additional detached garage at the back, all situated on a deep 187 FT lot. The main floor offers a generous living space, featuring a large kitchen with patio doors that lead out to an expansive back deck. This deck includes a newly poured concrete patio in 2023, conveniently attached to the garage. On the main floor, you'll also find a 3-piece bathroom for added convenience, along with a spacious 4-piece bathroom on the second level. The bedrooms are flooded with natural light, providing a warm and inviting atmosphere. The lower level of this home is truly impressive, offering the potential for a 4th bedroom or additional living space. This move-in ready property boasts several recent upgrades, including new central air in 2023, a newer garage door on the detached garage, a new insulated garage door on the main house with remotes in 2023, as well as new vanity and sink in the main floor bathroom, and a new sink and tap in the upstairs bathroom in 2023. The bedrooms feature updated lighting, and there are new plugs and switches throughout the house. To top it off, there's new paint on the exterior in 2023, and you'll also have access to fiber optics at the curb. Don't miss out on this fantastic opportunity to own a well-maintained and updated home in a sought-after location. (id:37319)
184 Mill Street
Parkhill, Ontario
SPACIOUS 4 BED/3 BATH HOME WITH DETACHED WORKSHOP & LARGE YARD ON APPROX 1/2 ACRE. This property was thoughtfully considered and designed with the main 4 bed/3 bath living quarters alongside a BONUS 512 SF LIVING AREA that has the option to be opened or closed to the main living quarters. This bonus living area has two SEPARATE ENTRANCES off the front porch, two rooms, two large open flex spaces, and access to a 3-piece bathroom, offering flexibility for personal or other endeavors (think potential for in-law suite!). To top it off, the DETACHED WORKSHOP has a storage loft, winch and a 100 amp panel, perfect for a hobbyist. Other great features include a SEPARATE ENTRANCE TO THE LOWER LEVEL and a 685 sf attic with development potential. These owners have updated the home with new flooring (2020), laundry room renovation (2020), updated ELECTRICAL (2018), updated most WINDOWS (2008 & 2013), updated ROOF (2018 & 2022), and updated EXTERIOR INSULATION (2013). PLUMBING updated by previous owners. Enjoy the timeless red brick exterior, spacious covered veranda to enjoy those warm summer nights, and a large partially fenced yard with beautiful mature trees. Across the road you'll find a 10+ acre municipally owned green space with a ravine, perfect for an evening stroll. Coronation Park is steps from the property, and Parkhill Conservation Area is within 1km. Parkhill has MANY AMENITIES including groceries, gas, medical, dental, banks, a YMCA, restaurants, Tim Horton's, an arena, schools and more. Parkhill is undergoing substantial investment and local improvement to accommodate growth. Enjoy being only 15 min to Lake Huron beaches and sunsets, 20 min to Strathroy and 35 min to London. (id:37319)
484 Westmount Drive
London, Ontario
The property's entire exterior was adorned with natural stone masterfully done by skilled european stone-masons. The brand-new technologicly performance TPO roof and eco-friendly soybean blown - insulation, ensuring both durability and eco-conscious living. Seven custom skylights flood the interior with natural light, complemented by 28 gage steel surround accents inside and out accessorized with enhanced durability features offering the ultimate security and safety not to mention style and luxury unmatched. Inside, the residence boasts state-of-the-art security systems, rewired electricals, and new plumbing, guaranteeing safety and convenience. Two wood-burning fireplaces clad in clay brick add warmth and charm, while Italian fixtures and custom walnut cabinets from Cardinal Kitchens grace the gourmet kitchen. Luxury permeates every room, from the master suite with Italian travertine accents and oversized shower to the meticulously designed bedrooms featuring custom closets and decorative ceilings. The property boasts a three-level African mahogany staircase, peacock slate floors, and a designer laundry room. The outdoor spaces are equally captivating, featuring composite decks, a gazebo, and lush landscaping with Colorado blue spruce and fruit trees. The garage is a car enthusiast's dream, tiled and equipped with custom cabinetry and a Bosch fridge. This home transcends the ordinary, offering a living experience defined by sophistication and comfort. With its blend of cutting-edge technology, exquisite craftsmanship, and luxury finishes, this property is more than a home—it's a statement of refined living. (id:37319)
57 W Talbot Street W
Aylmer, Ontario
Excellent opportunity to open or relocate your Store or offices! This main floor unit features a total floor area of approximately 1100 sq ft, including an office area and 2pc bathroom. The C1 zoning allows for a number of potential uses and the unit is conveniently located in a high traffic area and walking distance to all of the unique shopping opportunities Aylmer has to offer. Monthly rental amount is subject to HST and Tenant will be responsible for their own utilities. (id:37319)
14 Rockingham Court
London, Ontario
Welcome to 14 Rockingham Court, a stunning residence nestled in a sought-after area of London. Boasting four bedrooms, this home has undergone extensive renovations and meticulous maintenance to offer a perfect blend of modern living and timeless charm. Step inside to discover the warmth of wood flooring, a spacious main floor featuring additional dining and living spaces, and a beautifully upgraded kitchen with new cabinets and quartz countertops. The thoughtful touches extend to new electrical wiring throughout, plumbing upgrades, and the convenience of a laundry area added to the upper level. One of the highlights of this property is the fully finished basement, providing a complete living space with a kitchen, full plus one baths, and its own laundry facilities. This not only adds functionality but also offers the potential for generating extra income or creating an in-law or granny suite. Outside, a concrete driveway and patio enhance the curb appeal and provide space for outdoor enjoyment. With attention to detail evident in every corner, 14 Rockingham Court is an ideal choice for those seeking a home that seamlessly combines modern amenities with character. Conveniently located near all amenities, this residence invites you to book a showing and experience the comfort and versatility it has to offer. Don't miss the opportunity to make this meticulously upgraded property your new home. (id:37319)
36501 Dashwood Road Unit# 130
Grand Bend, Ontario
Birch Bark Estates, 36501 Dashwood Rd, Dashwood, Ont. Lot 130 could be your new 4 season address minutes from Grand Bend. 2012 Northlander Cottager AS double wide unit consisting of 24' x 40'. This unit is a 2 bedroom & 1 bath situated on a extra large corner lot Lot 53' x 85' with an extra side yard facing the bush for lots of privacy. It comes with a 12' x 18' garage with lots of shelving and 2 work benches, concrete driveway with enough parking for 4 vehicles. There is also a second 10' x 10' shed for extra storage and comes with a 11.5 kw generator so no worries if the power goes out. There is lots of room for your king size bed in this extra large newly renovated master bedroom with an attached covered deck which is great for your morning coffee. The kitchen comes with all new appliances purchased last year. It also comes with a separate laundry area and open concept living and dinning room area. Electric fireplace in the living room. On the side yard off the kitchen area there are sliding doors leading to a covered deck with a large pergola. Included in the lot fee are municipal water, sewer and garbage, Annual taxes are $890.00 It comes with a transferable lease with 16 years remaining of a 20 year lease with a monthly lot fee of $429.16 (id:37319)
151 Travelled Road
London, Ontario
Small villa in South East London just east of Veterans Memorial Parkway. 11 bedrooms, 5 bathrooms property with 4 kitchens, unique property with a creek running adjacent to it set on just over 4.6 acres. Upgrades include: Newer boiler, newer A/C, newer roof shingles, newer windows throughout, reinforced iron concert and block 73'x51' Barn. (id:37319)
5929 Pain Court Line Line
Paincourt, Ontario
Discover a prime farming opportunity in the heart of Chatham-Kent with this outstanding property, spanning a generous 66 acres. Of this, an impressive 56 acres are workable, systematic tiled at 25-foot intervals to ensure optimal drainage and productivity. This farm is a testament to potential, nestled on lands characterized by Clyde Clay and Brookston Clay soils. This exclusive parcel stands as a unique offering, one of nine farms currently available from the same Owner in this coveted area. Together, they form an extensive package of 395 acres of prime agricultural land, with a remarkable 366 acres identified as workable. This represents a rare and compelling opportunity to establish or expand a significant farming operation in one of the region’s most productive and sought-after locales. Take advantage of this chance to make this farm your own, it promises not just a solid foundation for your agricultural ventures but also the potential for growth and success in the thriving community of Chatham-Kent. Whether you’re looking to specialize in crops, expand your farming portfolio, or embark on a new agricultural project, this farm offers the versatility and potential to achieve your ambitions. Don't miss out on the chance to shape your future in agriculture with this exceptional property. Contact listing agent for information on the additional available farms. Farms can be made available for 2024 season. (id:37319)
Pt Lt 6 Pain Court Line
Paincourt, Ontario
Exceptional Opportunity of a premier farming future with our outstanding offering in the heart of Chatham-Kent. This impressive 54-acre plot, boasting 52 workable acres, presents a remarkable opportunity for agricultural enthusiasts and investors alike. This farm is an unmissable chance to either start or expand your agricultural endeavors. Soil types are Brookston Clay, Clyde Clay and Thames Clay Loam, all fields are systematically tiled at 50', ensuring good drainage. Positioned in the highly sought-after region of Chatham-Kent, known for its vibrant agricultural community and supportive local infrastructure. This farm is just the beginning. The current owner is offering a comprehensive package, presenting a rare accumulation of 5 farms in the area. Collectively, these lands sum up to an expansive 355 acres, with 337 acres being workable. This consolidation is a perfect venture for those looking to establish a significant presence in the agricultural sector, offering scalability and operational efficiency. Whether you are an established farmer seeking to expand your operations or an investor looking for a substantial and tangible asset with promising returns, this property represents a fantastic investment. This is an opportunity not to be missed. Seize the chance to own a piece of Chatham-Kent's rich agricultural legacy and secure your future in farming today. Contact us now to discover more about this incredible offer and how it can become the foundation of your farming success story. Let's grow together in Chatham-Kent! Farms can be made available for 2024 season. (id:37319)
Pt Lts 3-4 Grande River Line
Paincourt, Ontario
Discover an outstanding farming opportunity in Chatham-Kent. Boasting an expansive 99-acre property, every acre is dedicated to agricultural potential with 99 workable acres. This prime farmland benefits from systematic tiling every 32 feet, ensuring optimal drainage and productivity throughout the growing season. The land's composition is primarily Clyde Clay and Brookston Clay soils. Whether you are expanding your current farming operation or starting new agricultural ventures, this property meets all the essential criteria for successful farming. What makes this offering even more enticing is that it's part of a larger portfolio of farmland available from the same owner. In total, five farms encompassing 595 acres of bare land, with 566 of those acres being workable, are up for grabs. This collective opportunity presents a unique chance to secure a substantial and scalable farming operation within a single transaction. Don't miss out on making this farm yours. It stands as a testament to quality agriculture in a region celebrated for its contributions to the farming industry. Whether taken as a standalone purchase or as part of the broader 595-acre package, this is a rare chance to invest in your agricultural future with confidence. Farms can be made available for 2024 season. (id:37319)
Lt 1 Con 1 Pain Court Line
Paincourt, Ontario
Are you on the lookout for premium farmland that promises abundant returns and unbeatable location? Look no further! Nestled in the heart of Chatham-Kent, we are thrilled to present an exceptional agricultural opportunity spanning 83 acres, with 80 of those workable. The soils are a blend of Clyde Clay and Brookston Clay. This land is systematically tiled at 30', ensuring optimal drainage and productivity season after season. And that's not all. This offering is but a piece of a larger puzzle. This parcel is one among 9 farms currently available in the area by the same Owner, together forming an impressive aggregate of 595 acres of bare land, out of which 566 acres are workable. This presents a rare chance to own a substantial block of contiguous agricultural land, providing scale, ease of management, and the potential for operational synergies. Whether you're looking to expand your existing operations or seeking an entry into farming with a significant presence, this farm offers a turnkey solution. Imagine the possibilities of managing a vast expanse of productive land, setting the stage for a diversified agricultural operation or specializing in high-demand crops. Don't miss this unique opportunity to make this farm yours. It's more than an investment in land; it's an investment in your future and a legacy that will flourish for generations. Contact us today to explore how you can lay down roots in Chatham-Kent and transform this land into your agricultural dream come true. Contact listing agent for information on the additional available farms. Farms can be made available for 2024 season. (id:37319)
4402 Colonel Talbot Road
London, Ontario
Prime Real Estate Brokerage is pleased to present 4402 Colonel Talbot Road, a 5.35-acre development suitable for a Bill 60 private surgical/medical center. The property is comprised of three components: 1) 30,000 SF surgical / medical center on 2.68 acres; 2) Excess 2 acres with plans for medium-density residential development or development to support the surgical center; and, 3) Retail pad site with commitment from an international QSR. The property is located in London, ON, a major healthcare hub, strategically located between Detroit and Toronto directly on the 401 corridor. Furthermore, the site plan, improvements to date, zoning, and flexibility offer an unmatched opportunity for a surgical/investment group to establish a successful and renowned regional surgical/medical center. (id:37319)
1177 Melsandra Avenue
London, Ontario
Perfectly designed and ideal for those seeking a diverse living arrangement, this well maintained 4 level side split, offers an exceptional opportunity with its in-law second kitchen with separate entrance. This unique feature provides an ideal space for a university student seeking independence, an older parent in need of close but separate living quarters, or as a secondary income rental opportunity. Beyond the second kitchen, the lower level features a vast recreation room, cozy media room and versatile bonus room currently used as a bedroom. The main floor features a beautifully updated kitchen, alongside a spacious living room and dining area, ideal for both everyday living and entertaining. Upstairs, the 3 bedrooms provide peaceful retreats with ample natural light, along with a 4 pc bath. The fenced backyard, complete with a fire pit, offers a private outdoor retreat. With proximity to essential amenities, this property ensures comfort and convenience for all. (id:37319)
131 Sackville Street
London, Ontario
Investment Opportunity Awaits in this Turnkey Duplex on a Serene Street. Take advantage of this chance to own a property where each unit offers its own appeal. The main floor features a cozy one-bedroom layout with a full four-piece bathroom, currently leased at $1,200/month inclusive. Upstairs, the two-bedroom unit with one bathroom rents for $1,100/month inclusive. Both units are occupied, ensuring immediate income potential. Recent updates include new windows and doors installed in 2020, fresh laminate flooring, ceramic tiles, and paint throughout. Each kitchen has been recently renovated and comes fully equipped with modern appliances, including two fridges, two gas stoves, and two over-the-range microwaves. Additional features include a spray foam-insulated basement, 100 amp service, and a sprinkler system. This all-brick home boasts a high-efficiency furnace, central air, and sits on a deep lot spanning 159 feet. With tenants already in place, this property presents a seamless opportunity for investors. The basement offers potential for further development into an additional bachelor unit with its own walk up entrance, adding even more value to this investment. Showings require 24 hours' notice. (id:37319)
2688 Heardcreek Trail
London, Ontario
Experience luxury living at its finest with the Montebello Model at 2688 Heardcreek Trail in Foxfield subdivision by Bayhill Homes. This 4-bedroom, 2241-square-foot home boasts a range of premium features including 8 ft high doors throughout main level. Enjoy the upgraded kitchen with quartz counters, large island, pull-outs, and ceiling-height cabinets, along with a butler's pantry featuring a sink and cabinetry. The living room showcases a stunning feature wall with a linear fireplace and built-ins. Additional highlights include quartz counters in the butler's pantry, laundry room, and bathrooms, upgraded light fixtures, plenty of pot lights, engineered hardwood floors throughout with ceramic tile in wet areas. Step outside to the covered back porch with lighting and a concrete patio, complemented by a concrete driveway and sidewalk. The property is already sodded and features built-in hardwired speakers on the main floor and outside, hardwired outdoor cameras with a receiver, and a separate side entrance to the lower level. With a second-floor laundry room, ensuite with a double vanity, soaker tub, and glass walk-in shower, this home also offers a Lennox Furnace, Central Air, and Lifebreath system. Enjoy the premium lot with no houses directly behind, backing onto a backyard. Additional premium inclusions including a gas line rough-in for the stove and BBQ, an automatic garage door opener, 45-year shingles, and EV charging rough-in. The sleek black finish hardware on doors and 9-foot ceilings on the main level add the perfect finishing touches to this exceptional home. (id:37319)
53 Briscoe Crescent
Strathroy, Ontario
If you’ve been looking for an outstanding family home with lots of space in a contemporary design, this BRAND NEW Strathroy two-storey offers a great floorplan with over 2,500 sqft of above grade finished space plus a premium lot backing onto the swim pond! From the welcoming foyer, you’ll find an open concept great room & dining area with oversized windows providing a great view & tonnes of natural light! The main living space is anchored by a modern wide-format electric fireplace with custom accent wall with TV alcove. Conversations & people can flow easily between the great room/dining area & into the modern, chef-worthy kitchen with quartz counters & lots of storage in modern cabinets, including a large pantry. Stainless LG appliances (still to be installed) & deluxe hood, are framed by a tile backsplash while everything is centered around a large island with extra workspace & storage. Entering from the 2-car garage will be less of pain with an oversized mudroom & custom-built in’s! Off the dining area there is walkout access to a large, covered deck (installing in the spring) plus plenty of yard for the kids & dogs to roam! Looking to work remotely? There is a private main floor office located just off the foyer. The top floor provides a large master suite with a spa-worthy 5pc ensuite with soaker tub & walk-in shower, plus a walk-in closet. There are three other nicely sized bedrooms as well, plus a well-appointed 5pc main bath with dual sinks & second floor laundry! The lower level, with extra high ceilings & oversized windows is already framed & insulated, providing a great start for your future finished space! Additionally, the lower level is roughed-in for a 3pc washroom & an additional laundry space if required! Steps away from top-notch schools, dining, shopping, & scenic nature trails. Whether you're commuting or seeking a peaceful retreat, its proximity to the 402, as well as only being 15 minutes to London & 40 minutes to Sarnia, ensures convenience. (id:37319)
240 Exmouth Circle
London, Ontario
Welcome Home To 240 Exmouth Cir ! This Gem Of A Home Is Located In The Desirable Location of East London. Well maintained 3 bedroom side split is located on a quiet circle! Main Level has Huge living room / dining room combo. You will fall in Love with Large kitchen with ample storage space, backsplash, and dinette with access to the backyard with Nicely finished multi tier Deck and fully fenced Back yard waiting for your entertainment and private parties. Upper Level comes with 2 spacious bedrooms and a 4pc bath. Fully finished lower levels include a family room, bedroom, 3pc bath, recr room.Single car garage with inside entry, double wide driveway for extra Parking. Only 7-8 minutes to Hwy 401, 2 minutes to Veterans Memorial Pkwy, and close to all other amenities including shopping, parks and schools. (id:37319)
33 Brooklawn Drive
Grand Bend, Ontario
Impressive newer bungalow in a quiet new subdivision walking distance to shopping, dining and the beach! This spacious open concept floor plan & windows allow for seamless flow & an abundance of natural light. 4 bedrooms and 3 full bathrooms provide tons of room. A gourmet kitchen with centre island boasts an oversized pantry and dinette overlooking the covered patio with custom built in gas bbq outdoor kitchen. The great room enjoys a gas fireplace. The primary bedroom is spacious with a walkthrough closet into the ensuite. The bedroom off the foyer has a full bathroom adjacent. An inside entry from the garage welcomes you to the very unique huge laundry room with two closets. The fully finished lower level enjoys a custom dry bar, matching table to a built in booth in the entertainment area as well as a full bathroom, and two bedrooms. Bathroom floors are heated. Lots of storage. (id:37319)
2025 Ashgrove Court
London, Ontario
Escape to a luxurious bungalow retreat on an expansive acre lot in London's sought-after Riverbend - West 5 neighborhood. This stunning property boasts 6 spacious bedrooms, 4.5 bathrooms, and spans 5,056 sq. ft. The open-concept design, vaulted ceilings, and large windows create a bright and inviting atmosphere, flooded with natural light. Indulge in the elegant dining room and entertain with ease in the well-equipped kitchen, featuring a chef's kitchen for culinary enthusiasts. The walkout basement offers versatile space, including a bedroom, recreational and games rooms, a gym, a small kitchen, and a luxurious bathroom. With a triple car garage and ample parking, this serene property provides both convenience and space. The rock-solid construction of this elegant custom home, is built to the highest standards. Don't miss the opportunity to own this exceptional retreat - schedule your viewing today! (id:37319)
85 Forest Street Unit# 1
Aylmer, Ontario
Welcome to your brand new Tarion warranted home, located in beautiful North Forest Village Aylmer. Tastefully put together with quality in mind and bigger than it looks boasting 9 ft ceilings, a sprawling open concept floor plan, main floor laundry, two bedrooms, two full bathrooms and an attached single garage. Three interior design packages to choose from at no additional cost. Each package has been thoughtfully put together by our in house designer. Packages include top of the line finishes such as quartz counters, backsplash in kitchen, soft close cabinets, 8ft solid core doors, engineered hardwood flooring in kitchen & living, and ceramic tile in bathrooms. 1050 sq ft of main floor living space and the same (unfinished) below with opportunity to complete with an additional bedroom, bathroom, family room, and storage. The lower level also has the bonus of large egress window(s), a cold room and rough in for bathroom. The first thing you’ll notice about the exterior is the covered front porch, the stunning Stone and Hardie board in comforting neutral colours, pristine landscaping and the concrete drive. The backyard hosts a private rear deck, a mature tree line, a rough in for BBQ gas line and privacy fence. Condo fees are approximated to be at a comfortable amount of $252.00 per month, this covers Exterior Insurance, Exterior Maintenance, Common Elements, Ground Maintenance/Landscaping, Roof, and Snow removal. The Condo Corporation is now established and a 60 day closing can be accomodated. Aylmer is home to great downtown shopping as well as beautiful parks and expansive walking trails. The town is conveniently located just over 30 minutes to London, and only 15 minutes to 401. Our Model is ready for viewing, secure your home today! All photos, Iguide, and video are of Unit #10 (id:37319)
85 Forest Street Unit# 3
Aylmer, Ontario
Welcome to your brand new Tarion warranted home, located in beautiful North Forest Village Aylmer. Tastefully put together with quality in mind and bigger than it looks boasting 9 ft ceilings, a sprawling open concept floor plan, main floor laundry, two bedrooms, two full bathrooms and an attached single garage. Three interior design packages to choose from at no additional cost. Each package has been thoughtfully put together by our in house designer. Packages include top of the line finishes such as quartz counters, backsplash in kitchen, soft close cabinets, 8ft solid core doors, engineered hardwood flooring in kitchen & living, and ceramic tile in bathrooms. 1050 sq ft of main floor living space and the same (unfinished) below with opportunity to complete with an additional bedroom, bathroom, family room, and storage. The lower level also has the bonus of large egress window(s), a cold room and rough in for bathroom. The first thing you’ll notice about the exterior is the covered front porch, the stunning Stone and Hardie board in comforting neutral colours, pristine landscaping and the concrete drive. The backyard hosts a private rear deck, a mature tree line, a rough in for BBQ gas line and privacy fence. Condo fees are approximated to be at a comfortable amount of $252.00 per month, this covers Exterior Insurance, Exterior Maintenance, Common Elements, Ground Maintenance/Landscaping, Roof, and Snow removal. The Condo Corporation is now established and a 60 day closing can be accomodated. Aylmer is home to great downtown shopping as well as beautiful parks and expansive walking trails. The town is conveniently located just over 30 minutes to London, and only 15 minutes to 401. Our Model is ready for viewing, secure your home today! All photos, Iguide, and video are of Unit #10 (id:37319)
85 Forest Street Unit# 2
Aylmer, Ontario
Welcome to your brand new Tarion warranted home, located in beautiful North Forest Village Aylmer. Tastefully put together with quality in mind and bigger than it looks boasting 9 ft ceilings, a sprawling open concept floor plan, main floor laundry, two bedrooms, two full bathrooms and an attached single garage. Three interior design packages to choose from at no additional cost. Each package has been thoughtfully put together by our in house designer. Packages include top of the line finishes such as quartz counters, backsplash in kitchen, soft close cabinets, 8ft solid core doors, engineered hardwood flooring in kitchen & living, and ceramic tile in bathrooms. 1050 sq ft of main floor living space and the same (unfinished) below with opportunity to complete with an additional bedroom, bathroom, family room, and storage. The lower level also has the bonus of large egress window(s), a cold room and rough in for bathroom. The first thing you’ll notice about the exterior is the covered front porch, the stunning Stone and Hardie board in comforting neutral colours, pristine landscaping and the concrete drive. The backyard hosts a private rear deck, a mature tree line, a rough in for BBQ gas line and privacy fence. Condo fees are approximated to be at a comfortable amount of $252.00 per month, this covers Exterior Insurance, Exterior Maintenance, Common Elements, Ground Maintenance/Landscaping, Roof, and Snow removal. The Condo Corporation is now established and a 60 day closing can be accomodated. Aylmer is home to great downtown shopping as well as beautiful parks and expansive walking trails. The town is conveniently located just over 30 minutes to London, and only 15 minutes to 401. Our Model is ready for viewing, secure your home today! All photos, Iguide, and video are of Unit #10 (id:37319)
85 Forest Street Unit# 5
Aylmer, Ontario
Welcome to your brand new Tarion warranted home, located in beautiful North Forest Village Aylmer. Tastefully put together with quality in mind and bigger than it looks boasting 9 ft ceilings, a sprawling open concept floor plan, main floor laundry, two bedrooms, two full bathrooms and an attached single garage. Three interior design packages to choose from at no additional cost. Each package has been thoughtfully put together by our in house designer. Packages include top of the line finishes such as quartz counters, backsplash in kitchen, soft close cabinets, 8ft solid core doors, engineered hardwood flooring in kitchen & living, and ceramic tile in bathrooms. 1050 sq ft of main floor living space and the same (unfinished) below with opportunity to complete with an additional bedroom, bathroom, family room, and storage. The lower level also has the bonus of large egress window(s), a cold room and rough in for bathroom. The first thing you’ll notice about the exterior is the covered front porch, the stunning Stone and Hardie board in comforting neutral colours, pristine landscaping and the concrete drive. The backyard hosts a private rear deck, a mature tree line, a rough in for BBQ gas line and privacy fence. Condo fees are approximated to be at a comfortable amount of $252.00 per month, this covers Exterior Insurance, Exterior Maintenance, Common Elements, Ground Maintenance/Landscaping, Roof, and Snow removal. The Condo Corporation is now established and a 60 day closing can be accomodated. Aylmer is home to great downtown shopping as well as beautiful parks and expansive walking trails. The town is conveniently located just over 30 minutes to London, and only 15 minutes to 401. Our Model is ready for viewing, secure your home today! All photos, Iguide, and video are of Unit #10 (id:37319)
40 Shakespeare Street
Port Burwell, Ontario
Welcome to amazing Port Burwell with beautiful sandy beaches, amazing fishing and boating plus a vibrant community with award winning live theatre, activities for young to senior. A great legal duplex easily converted into spacious single family. Reliable income plus detached garage ready for your ideas! 3 Bedroom main, 2 bedroom lower plus attached garage. Priced to sell! (id:37319)
968 Springbank Avenue N
Woodstock, Ontario
Near Pittock lake and in the ONE OF BEST neighborhoods in the city, the 968 Springbank Ave N offers to the buyers not only for its 4 large bedrooms, 3.5 bathrooms, spacious living areas with the upgraded kitchen, family room, great room ,dining room, and plus a huge private backyard.Shoppings and the amenities you could think of are within walking or short driving distance. A scenery trail along side of the lake is added as a pleasant bonus for this neighborhood. Does a cozy, comfortable house with stylish design, well maintained in details and is located in quiet, safe , friendly neighborhood where is near the nature fit the criteria of your dream home? The 968 Springbank Ave N is it ! (id:37319)
Lot 79 Liberty Crossing
London, Ontario
London’s Fabulous NEW Subdivision LIBERTY CROSSING Located in the Coveted SOUTH is Now Ready! TO BE BUILT -This Fabulous 4 bedroom , 2 Storey Home ( known as the BELLEVIEW 11 ) Features 2378 Sq Ft + 102 Sq Ft Open to below of Quality Finishes Throughout! 9 Foot Ceilings on Main Floor! Choice of Granite or Quartz Countertops- 2 Storey Foyer- Customized Kitchen with Premium Cabinetry- Hardwood Floors throughout Main Level & Second Level Hallway- - Convenient 2nd Level Laundry . Lower Level Unfinished- attached on the floor plan is showing “an optional layout” . Great SOUTH Location!!- Close to Several Popular Amenities! Easy Access to the 401 & 402! Experience the Difference and Quality Built by: WILLOW BRIDGE HOMES (id:37319)
281 Metcalfe Street W
Strathroy, Ontario
Properties like this DO NOT become available often. Buildings, Land and Business for sale or just Buildings & Land! Commercial locations can be difficult to source and 281 Metcalfe St W is a perfect opportunity for an entrepreneur, investor, or savvy business owner to take their business or portfolio to the next level. There are 3 main buildings with the 2 primary being connected, measuring approximately 28' x 38' and 59' 4 x 28' offering 200 amp electrical services, shingles in 2016, a newer gas furnace, and is ready for AC installation. They also feature easy access through front entry, back entry, and 2 overhead doors. The third building measures approximately 24' x 39', features a metal roof, and requires very little additional finishing with a side man door and a large overhead door. Consider using part of the land and building for your own business and offset your mortgage costs by renting out the remaining space to significantly reduce overhead. Purchasable with business MLS #: 40539410. (id:37319)
31 Robinson Street
Port Burwell, Ontario
Stunning property on the Main Street of the beautiful lakeside village of Port Burwell -mixed commercial with spacious residential unit which shows old world craftsmanship in its wood finishing.The residential unit could include extra bedrooms with minor changes.Commercial leased for 2024 with to a long standing pizza business which hopes to renew with new owners..Full dry basement , spacious yard overlooking the harbour.Private patio area and ample personal parking .This property is strategically located in the core business area on the way to the beach.The building lends itself to more than one business opportunity as well as outside seasonal marketing in the interlocking brick courtyard.Port Burwell offers pristine beaches,an amazing provincial park, camping,fishing,boating,live theatre, great food and a fully serviced community. (id:37319)
31 Robinson Street
Port Burwell, Ontario
Welcome to the beautiful village of Port Burwell with amazing beaches, boating,fishing and live theatre.This lovely lakeside town is fully serviced 31 Robinson overlooks the harbour and fronts on the Main Street leading to the Beach.The C1 zoning allows many uses .Currently housing a long established pizza business as well as a unique home and full basement plus a private courtyard and room for additional commerce.Dry full basement excellent for storage .An excellent property with many possibilities. (id:37319)
555 John Street N
Aylmer, Ontario
AAA retail / QSR drive-through opportunity on one of Aylmer's last premium retail sites. The Landlord is willing to offer the site as a pad-ready site or build-to-suit. Situated directly on one of the best corners in Aylmer at the intersection of John Street N and Beech Street E. With Canadian Tire, No Frills and A&W to the north and Tim Hortons and Dollarama to the south, this site is perfectly situated in the commercial node. As a growing industrial hub and with neighbouring economic developments such as the VW Plant in St. Thomas, Aylmer is poised for stable growth. This pad-ready or build-to-suit opportunity is perfect for a drive-thru or other high-traffic commercial use. (id:37319)
6310 Line 89 Line
Gowanstown, Ontario
Proudly presenting a long-standing family farm with an impressive legacy. Offering near a century's worth of family ownership and boasting stunningly well-preserved land on 99 acres with 90 workable acres. This farm has consistently implemented a cover crop, pasture, hay rotation to yield outstanding hay crops. Currently home to thriving Angus cattle, this farm also has lucrative income potential in the form of abundant underground gravel resources. With a total of 21 licensed acres for gravel extraction and an additional 27-30 acres available, you'll find abundant gravel waiting beneath the surface. This unique farmstead features a 4-bedroom Century home with stunning panoramic views. Stay cozy with an airtight wood-burning stove, backed up by an oil-forced air furnace. Mature Pine and Spruce trees serve as a natural windbreak, adding a touch of serenity and nature's beauty. The property comes with a versatile 32’ x 72’ shed featuring two distinct sections: one with a gravel floor and the other boasting a concrete floor, insulated, full serviced, washroom facilities and heated with propane. A traditional 62’ x 86’ barn adds charm to this functioning farm and offers flexible utility - ideal for any type of livestock. Step into a piece of history with this beautiful family-owned farm. For those seeking a great investment, come take a look. Proof of testing and licensing documentation will be provided upon request. (id:37319)
363 Colborne Street Unit# 2006
London, Ontario
Look no further! Are you ready to live it up in downtown London? This fully renovated 2 bedroom, 2 bathroom unit is calling your name! It's the perfect home for young professionals, retirees, or anyone looking to live their best life in the heart of the city. With just a short walk to Victoria Park, Budweiser Gardens, Covent Garden Market, and more, you won't miss any of the excitement. Pamper yourself with the amenities in this luxurious building including the indoor pool, sauna, hot tub or library. Don't worry about parking with garage parking covered in the condo fees and visitor parking for your guests. Have more fun with your friends in the party room, on the tennis court or in your new home with a stunning view of the city. This unit is move in ready with kitchen renovations in 2014, new kitchen appliances in 2017, heating/cooling unit replaced in 2015 and the primary bath shower replaced in 2022. The New windows and patio door are now installed. Beautiful!! What are you waiting for? Book your showing today and get your downtown party started! (id:37319)
10 Lois Court
Grand Bend, Ontario
To be built! This flagship 1,753 sq. ft. Rice Home will be sure to impress. With high quality fit and finishes this 3 bedroom, 2 bath home features: open concept living area with 9 & 10' ceilings, gas fireplace, centre island with kitchen, 3 appliances, main floor laundry, master ensuite with walk in closet, pre-engineered hardwood floors, front and rear covered porches, full unfinished basement with roughed in bath, Hardie Board exterior for low maintenance. Concrete drive & walkway. Call or email L.A. for long list of standard features and finishes. Newport Landing features an incredible location just a short distance from all the amenities Grand Bend is famous for. Walk to shopping, beach, medical and restaurants! Noe! short term rentals are not allowed in this development, enforced by restrictive covenants registered on title. Price includes HST for Purchasers buying as principal residence. Property has not been assessed yet. (id:37319)
Lot 2 Briscoe Crescent
Strathroy, Ontario
PRE CONSTRUCTION opportunity . Located in Strathroy's Newest Creekside Development in the North End. Platynum Construction is Strathroy's go to Premium Builder if you are looking at building your next dream home!. This Stunning One floor plan offers stunning curb appeal complemented by its well designed 1600 sq ft 3 bedroom 2 bathroom floor plan. Main elevation comes standard with Stone, Board and Batten and Brick. Foyer with lots of natural light coming through the oversized windows. 3 Bedroom and 2 full bath main. Great room with tray ceiling, gas fireplace. Dining room and open concept kitchen. Hardwood floors throughout, Granite or quartz countertops. Master bedroom with walk in closet and ensuite with walk in curb-less shower, his and hers vanities. Main floor laundry. High level of craftsman ship and attention to detail throughout every build. Generous sized allowances to finish the home with high end selections. Limited Lots available to custom build. Reach out to listing agent today for more details on this build and entire site. Minute to the 402 with access to walking trails, ponds, walking distance to both elementary and high schools. All Shopping at your fingertips. 15 minutes to London and 40 minutes to Sarnia. Pick all your selections. August 2024 Completions. (id:37319)
477 Richard Crescent
Strathroy, Ontario
Looking for a well maintained adult oriented (55+) community, where living is easy? This modular home is located on Richard Cres, walking distance to all amenities. The backyard is very private with a cedar lined treed backyard. The home features a living room with a gas fireplace, new kitchen cabinets with all new appliances, 2 bedrooms and 1.5 bathrooms. A separate dining room/den plus a sunroom with a door to a new 10’x10’ deck. Many updates include: a septic with a new riser, new door at the back of garage, new ¾” piping under the home, a 12’x 10; gazebo with a metal roof, new 10’x12’ shed, new furnace motor, 2 raised toilets and a brand new shower. The water heater is owned. The fee for the land lease is $650.05/month. Taxes are $1197.84 per year. (id:37319)
Lot 41 Briscoe Crescent
Strathroy, Ontario
Seize the pre-construction opportunity in Strathroy's latest Creekside Development, proudly presented by Platynum Construction, the region's premium builder renowned for creating dream homes. Every detail reflects high craftsmanship, with generous allowances for high-end finishes. With limited lots for custom builds, this is your chance to tailor your next home to perfection. Conveniently located minutes from the 402, near trails, schools, and shopping, and only 15 minutes to London and 40 minutes to Sarnia. Act now to make your selections for an August 2024 completion. Contact the listing agent today for more on this exceptional offering. (id:37319)
3642 Earlston Cross
London, Ontario
FABULOUS NEW Home -Located in the highly Sought After MIDDLETON subdivision! Attractive 2 Storey with Double Car Garage- 4 Bedrooms -3.5 Bathrooms-( NOTE*** 3 FULL Bathrooms - TWO ENSUITES!) Approx- 2228 Sq FT- Open Concept Kitchen with Island Overlooking Great Room- Patio Doors Off Dinette- SECOND Level Features 4 Spacious Bedrooms- Primary Bedroom features Walk -in Closet and 3 PIECE Ensuite -Also- Guest Ensuite in Bedroom # 2 Convenient Second Level Laundry-**Please Note**5 NEW Stainless Steel Appliances . Separate Side Entrance to Lower Level for future use if needed- GREAT SOUTH LOCATION! Close to Several Popular Amenities , Shopping, Schools, restaurants. Easy Access to the 401 and 402! (id:37319)
3837 Auckland Avenue
London, Ontario
NEW BUILD- Wonderful 2 Storey 4 Bedroom 2.5 Bath Home Located in the highly sought after “MIDDLETON” subdivision! Spacious Foyer- Eat -in Kitchen with island. Dinette area with Patio doors- Good Size Living Room- Upper Level features 4 Bedrooms including (Primary bedroom with 4 piece ensuite and walk in closet) and Convenient Laundry Room. Separate Side Entrance for future use if needed. GREAT SOUTH LOCATION! Close to Several Popular Amenities , Shopping, Schools, restaurants. Easy Access to the 401 and 402! IMMEDIATE POSSESSION AVAILABLE! (id:37319)
444d West Edith Cavell Boulevard
Port Stanley, Ontario
Location, location, location! Don't miss this rare opportunity to own your very own private beach in the Village of Port Stanley. First time available on the market since 1987. This stunning piece of property is over 400 feet long to the beachfront. The gorgeous year-round views of Lake Erie are breathtaking. A cozy cottage is situated on the property, it could be renovated or potentially expanded. A short walk to the big beach, GT's & Mackie's. Additional space at the back right of the property provides private parking for 4 cars. (id:37319)
179 Warner Bay Road
Tobermory, Ontario
Enjoy this newly and fully renovated property in the Northern Bruce Peninsula as a primary residence or all-season cottage. This 3 bedroom, 2 bathroom property has plenty of space for a family, visitors and entertainment. Gatherings can also be extended outside in the 24x40 ft garage. The two sources of heat (overhead propane and woodstove) is appreciated when in the garage during cooler seasons. There are two sheds for additional storage. The shed located behind the garage has hydro and a roll up door for easy access. Walk in the side door of the house to a mudroom equipped with space for storing coats, shoes, and other belongings. Laundry machines are located in the mudroom as well. Down the hallway, you will find two bedrooms with new laminate flooring in both, a 5-piece bath, and access to the kitchen and living room. The kitchen has been beautifully renovated with maple soft-closing cupboards and drawers, engineered hardwood flooring that extends throughout the adjoining living room, and is open concept for increased space. Stairs leading to the basement are located to the side of the kitchen and living room area. In the basement, you will find a third bedroom, a 3-piece bathroom, an utility room, and a large recreation room. The basement flooring is waterproof luxury vinyl plank. Take comfort in the all new windows and doors throughout the property and high efficient propane furnace and AC. This property is 10 minutes or less to Singing Sands, The Grotto, and Tobermory. (id:37319)
281 Metcalfe Street W
Strathroy, Ontario
Turnkey repair shop for all lawn & garden equipment ready for new owners. Currently repairing all makes and models of snow blowers, lawn mowers etc. Current owners offer pick up & delivery options. Full servicing STIHL DEALER. For sale with buildings and land MLS #: 40539401 (id:37319)
1855 Blue Heron Drive Unit# 5
London, Ontario
11 Years successful Cabinet/flooring business North London! Approx 1700 SqFt located in North West london with Wal Mart, retails, restaurants close by, Ample parking. Thousands of cars passing daily. Excellent turn key family business opportunity! Call for detail. the Store website www.dreamkitchencabinet.com (id:37319)
1839 Parkhurst Avenue
London, Ontario
Luxurious Executive Ranch Spanning 2250 sqft on a Single Level Welcome to the epitome of opulence with this sprawling executive ranch encompassing 2250 sqft on a single level. The lower level boasts an additional 2000 sqft of finished space, featuring a games room, wet bar, exercise room, pool room, and a state-of-the-art theatre, offering the ultimate in entertainment and relaxation. Constructed entirely of brick, this immaculate ranch includes a 2-car garage, complemented by a meticulously crafted 2000 sqft shop built with 2x6 construction, insulation, and thoughtful finishing touches. The extras are truly exceptional, including a charming gazebo, a spacious rear deck, a luxurious hot tub, and convenient changerooms all nestled under a stunning gable. Situated on a generous 2-acre plot of meticulously manicured land, this residence is not only a testament to luxury but also a convenient retreat within the city. The kitchen is adorned with top-of-the-line stainless steel appliances, adding a touch of modern elegance to the home. This property is the epitome of urban luxury, offering a lifestyle of comfort and sophistication. Don't miss the opportunity to make this beauty your own. (id:37319)
85 Forest Street Unit# 4
Aylmer, Ontario
Welcome to your brand new Tarion warranted home, located in beautiful North Forest Village Aylmer. Tastefully put together with quality in mind and bigger than it looks boasting 9 ft ceilings, a sprawling open concept floor plan, main floor laundry, two bedrooms, two full bathrooms and an attached single garage. Three interior design packages to choose from at no additional cost. Each package has been thoughtfully put together by our in house designer. Packages include top of the line finishes such as quartz counters, backsplash in kitchen, soft close cabinets, 8ft solid core doors, engineered hardwood flooring in kitchen & living, and ceramic tile in bathrooms. 1050 sq ft of main floor living space and the same (unfinished) below with opportunity to complete with an additional bedroom, bathroom, family room, and storage. The lower level also has the bonus of large egress window(s), a cold room and rough in for bathroom. The first thing you’ll notice about the exterior is the covered front porch, the stunning Stone and Hardie board in comforting neutral colours, pristine landscaping and the concrete drive. The backyard hosts a private rear deck, a mature tree line, a rough in for BBQ gas line and privacy fence. Condo fees are approximated to be at a comfortable amount of $252.00 per month, this covers Exterior Insurance, Exterior Maintenance, Common Elements, Ground Maintenance/Landscaping, Roof, and Snow removal. The Condo Corporation is now established and a 60 day closing can be accomodated. Aylmer is home to great downtown shopping as well as beautiful parks and expansive walking trails. The town is conveniently located just over 30 minutes to London, and only 15 minutes to 401. Our Model is ready for viewing, secure your home today! All photos, Iguide, and video are of Unit #10 (id:37319)
40 Shakespeare Street
Port Burwell, Ontario
Welcome to amazing Port Burwell with beautiful sandy beaches, amazing fishing and boating plus a vibrant community with award winning live theatre, activities for young to senior. A great legal duplex easily converted into spacious single family. Reliable income plus detached garage ready for your ideas! 3 Bedroom main, 2 bedroom lower plus attached garage. Priced to sell! (id:37319)
10038 Oxbow Drive Unit# 8
Komoka, Ontario
Beautiful family home with walkout basement situated in a private enclave of 17 executive homes in the of Village of Komoka, ten minutes from London’s West end Riverbend community and the 402. The main light filled floor features a large foyer, an open plan bespoke Kitchen with oversized Island, dining and great room, a master bedroom with walk in closet and ensuite bathroom, a further large bedroom, a full bathroom and a laundry/mudroom complete the main floor. Upstairs boasts two generous sized bedrooms with vaulted ceilings, full bathroom and lounge area perfect for guests and the growing family. High end finishes and upgrades throughout … including 9’ main floor ceilings, hardwood flooring, Custom tiled shower. The unfinished walkout basement offers the possibility of further additional bedrooms. (id:37319)
Lot 60 Harvest Lane
Dorchester, Ontario
TO BE BUILT! Welcome to your dream home! Nestled in the tranquil Boardwalk at Millpond neighborhood, this exquisite bungalow offers the perfect blend of modern luxury and cozy charm. With meticulous attention to detail and superior craftsmanship, this home is designed to exceed your expectations. As you step inside, you'll be greeted by the spacious great room, boasting soaring 9-foot ceilings. This expansive area is perfect for entertaining friends and family, whether it's hosting lively gatherings or simply unwinding after a long day. The heart of the home, the gourmet kitchen with large pantry! The kitchen features sleek countertops, and ample storage space, making it a chef's delight. Adjacent to the kitchen, the dining area provides a warm and inviting atmosphere for enjoying delicious meals and creating lasting memories. Retreat to the luxurious master suite, complete with a generous walk-in closet and a spa-like ensuite bathroom, offering a serene oasis for relaxation and rejuvenation. The second bedroom is equally well-appointed, providing comfort and privacy for guests or family members. Outside, the charm continues with a spacious backyard, ideal for outdoor entertaining or simply enjoying the peaceful surroundings. With a two-car garage, there's plenty of room for parking and storage. Our model home available to view at 33 Hazelwood Pass, open houses 2-4pm every Saturday & Sunday. (id:37319)
