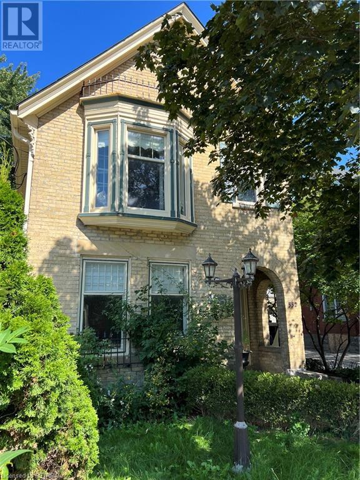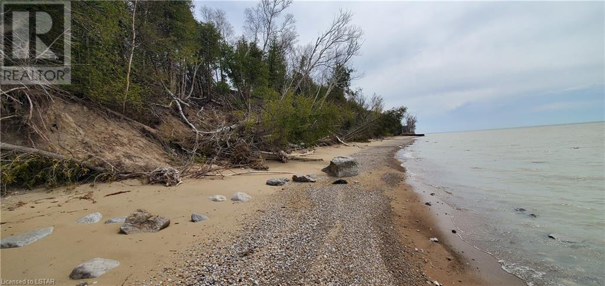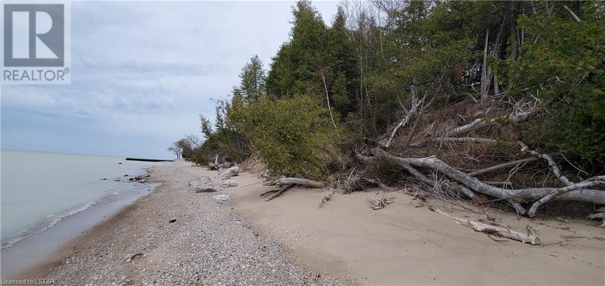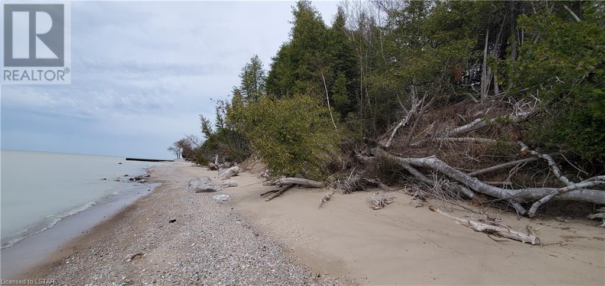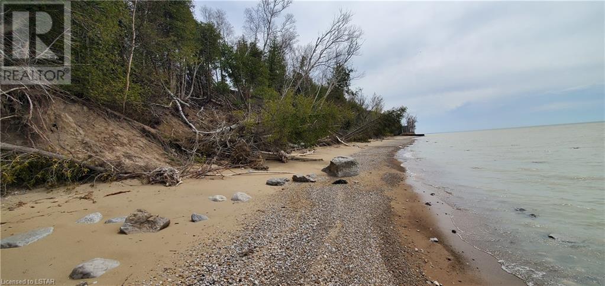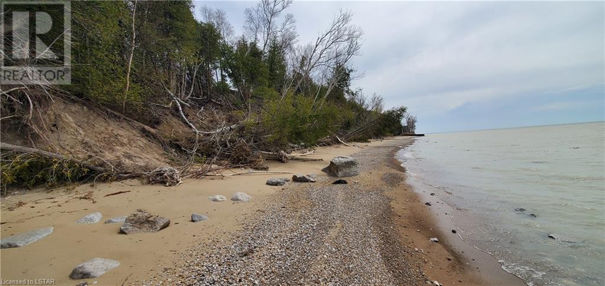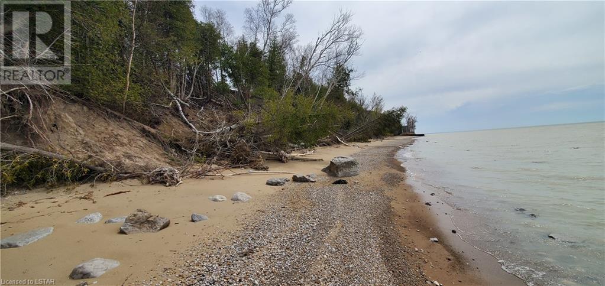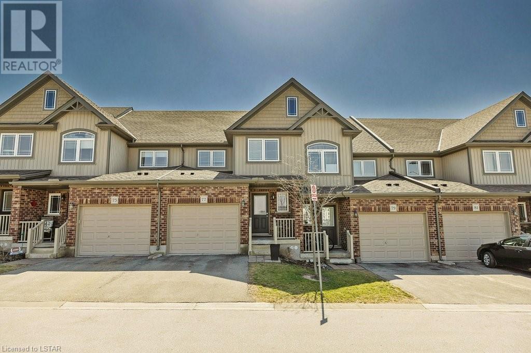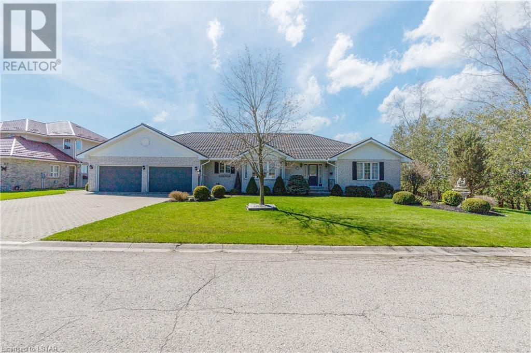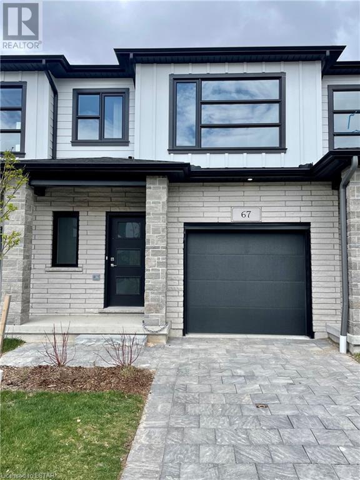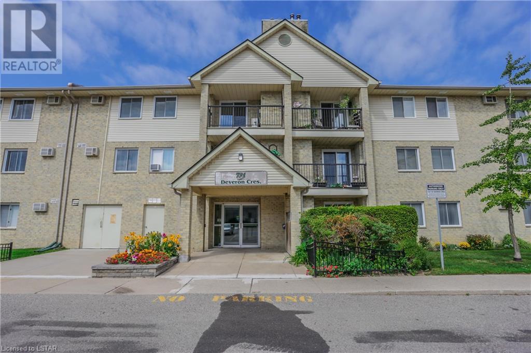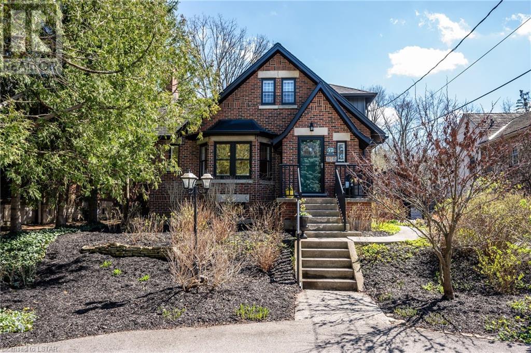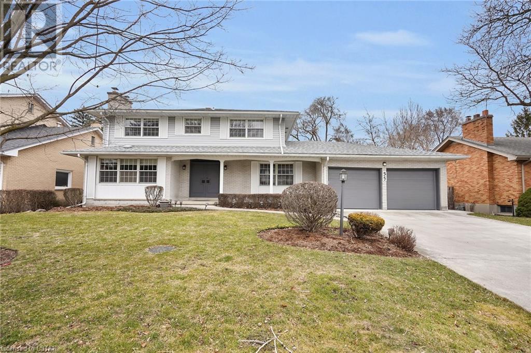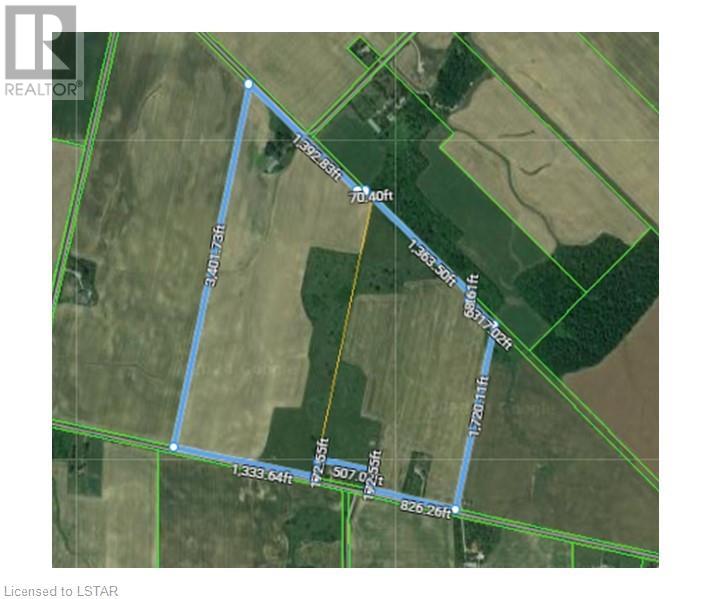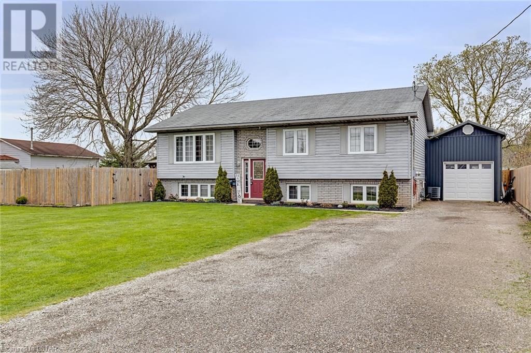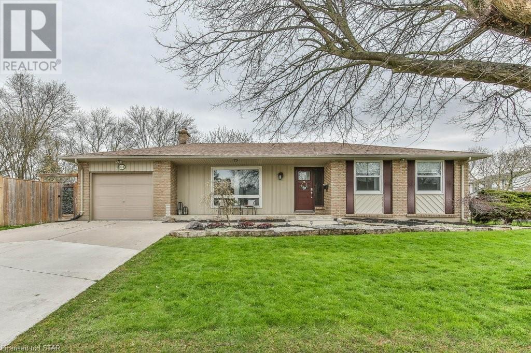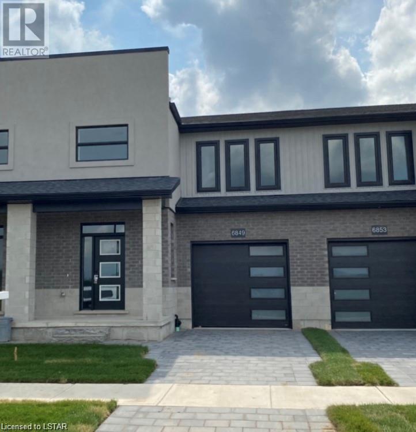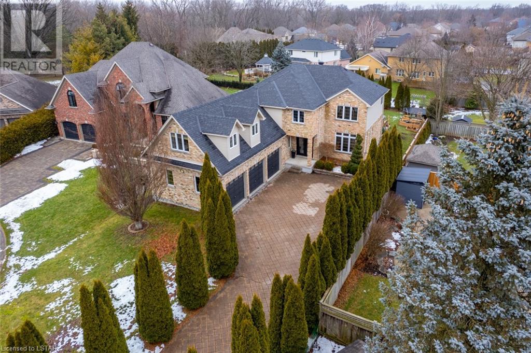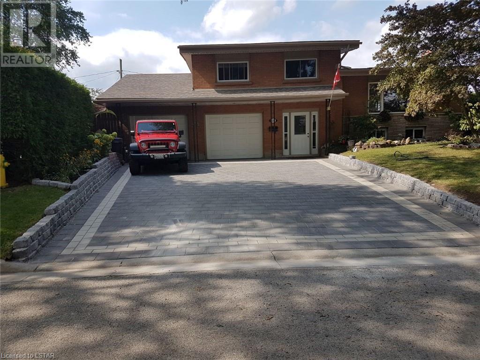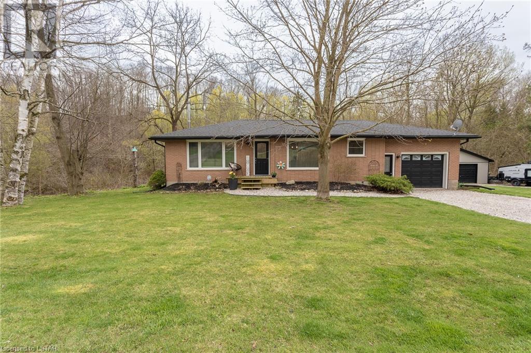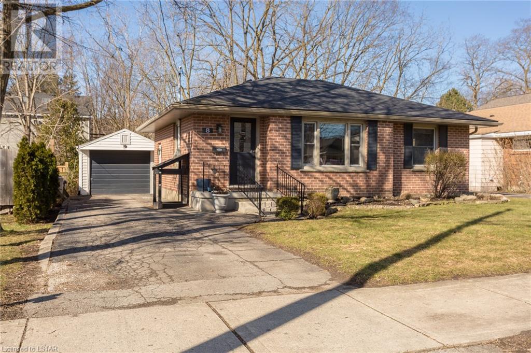552 Adelaide Street N
London, Ontario
This lovely well maintained yellow brick home is a legal duplex centrally located on the edge of OEV and Woodfield. There has rarely been a vacancy. The main floor has 2 large bedrooms plus a basement with additional room. The upper has 1 bedroom plus den, both with in suite laundry. Lots of parking in rear. Separately metered and tenants pay utilities. Recent upgrades (all done in 2023) include flooring throughout, painted, new exterior stairs and deck, kitchens have been refreshed (cabinets and faucets). Basement stairs have been capped and stabilized in 2023. Property is being sold fully furnished excluding tenants belongings. Combined rents $3945/month leased until Dec 2024 (upper), and March 2025 (main). (id:37319)
11 Irene Crescent
Bluewater, Ontario
Build your dream home here! New Executive lots on a cul-de-sac facing on to Lake Huron off the end of Kippen Road just North of Saint Joseph and just about half way between Grand Bend and Bayfield. Just under 1 acre serviced lots with custom walkway on to the shores of lake Huron. (id:37319)
6 Irene Crescent
Bluewater, Ontario
Build your dream home here! New Executive lots on a cul-de-sac backing on to Lake Huron off the end of Kippen Road just North of Saint Joseph and just about half way between Grand Bend and Bayfield. Just under 1 acre serviced lots with custom walkway on to the shores of lake Huron. (id:37319)
5 Irene Crescent
Bluewater, Ontario
Build your dream home here! New Executive lots on a cul-de-sac backing on to Lake Huron off the end of Kippen Road just North of Saint Joseph and just about half way between Grand Bend and Bayfield. Just under 1 acre serviced lots with custom walkway on to the shores of lake Huron. (id:37319)
12 Irene Crescent
Bluewater, Ontario
Build your dream home here! New Executive lots on a cul-de-sac facing on to Lake Huron off the end of Kippen Road just North of Saint Joseph and just about half way between Grand Bend and Bayfield. Just under 1 acre serviced lots with custom walkway on to the shores of lake Huron. (id:37319)
13 Irene Crescent
Bluewater, Ontario
Build your dream home here! New Executive lots on a cul-de-sac facing on to Lake Huron off the end of Kippen Road just North of Saint Joseph and just about half way between Grand Bend and Bayfield. Just under 1 acre serviced lots with custom walkway on to the shores of lake Huron. (id:37319)
14 Irene Crescent
Bluewater, Ontario
Build your dream home here! New Executive lots on a cul-de-sac facing on to Lake Huron off the end of Kippen Road just North of Saint Joseph and just about half way between Grand Bend and Bayfield. Just under 1 acre serviced lots with custom walkway on to the shores of lake Huron. (id:37319)
1220 Riverbend Road Road Unit# 77
London, Ontario
Discover this exquisite townhouse condominium nestled in West London, offering the luxury of living in a highly desirable community. The kitchen and dining area shine with Quartz countertops and upscale stainless-steel appliances. Open concept main floor plan with large living room. Kitchen provides an open concept workspace with island and eat-in dining area. The second floor has 3 good sized bedrooms, including a primary with 3pc ensuite (including a glassed-in shower). Also on the 2nd floor is a 4pc bath, & a convenient laundry. Venture outside to a private deck within a serene backyard sanctuary, perfect for relaxed summer gatherings or enjoying tranquil moments outdoors. This home is an ideal choice for your family, ready to be explored during your exclusive viewing. (id:37319)
41 Abbey Lane
Exeter, Ontario
The property you have been dreaming about is now on the market. This one level beauty is now for sale by the owners who had this majestic custom built beauty built on a huge double lot providing 121 ft of frontage. Situated in a prime location in Exeter's prestigious Stoney Ridge Estates subdivision. Surrounded by a treed area and acres of green space to the rear provides southern exposure to compliment this one of a kind property. Maintenance free outside with stone exterior and steel roof shingles. The interior is just as impressive with 2,973 sq.ft. finished on the main level plus the equivalent amount of finished space on the lower level providing loads of room for a large family or intergenerational living with a separate entrance from the garage. Beautiful massive kitchen with white cabinetry and appliances adjoining both a spacious breakfast area plus a formal dining area. This house features both a main floor family room and separate living room with gas fireplaces with both areas overlooking that rear green space. Spacious main floor primary bedroom with oversize walk-in closet and 6 piece ensuite with jetted tub and separate shower. Additional large bedroom with adjoining full bath, an office or bedroom, main floor laundry and additional 3 piece bath finish the living space of the main level. The lower level features a huge family room with bar area, adjoining games room area and sitting areas. Two additional bedrooms, a 4 piece bath, cold room, huge storage and utility room are additional features on the lower level. No lack of space, perfect for family gatherings or separate intergenerational suite. Oversized triple width driveway leads to a massive 2 car attached garage with epoxy flooring capable of parking 3 cars wide inside. This impressive house has everything you have been looking for and is priced at a fraction of today's new replacement costs. Call today for your private showing before it's gone! (id:37319)
2700 Buroak Drive Unit# 67
London, Ontario
Auburn Homes is proud to present North London's newest two-storey townhome condominiums at Fox Crossing. Stunning & stately, timeless exterior with real natural stone accents. Luxury homes have three bedrooms, two full baths & a main floor powder room. Be proud to show off your new home to friends loaded with standard upgrades. Unit 67 is the popular Cornell 2 model and ready for quick closing. This condo is already registered. All hard surface flooring on main. Flat surface ceilings, Magazine-worthy gourmet kitchen. Above & under cupboard lighting, quartz counters, soft close doors & drawers. Modern black iron spindles with solid oak handrail. Large primary bed has a luxury ensuite with quartz countertop, soft close drawers. Relax in the the large walk-in shower with marble base, tile surround. Second luxury bath with tiled tub surround. Second floor laundry with floor drain is so convenient. A 10x10 deck & large basement windows are other added features. Photos are of our model home and include upgrades. (id:37319)
731 Deveron Crescent Unit# 206
London, Ontario
For Rent - Clean and move-in ready unit available @ 731 Deveron. Featuring two generously sized bedrooms, a professionally renovated bathroom and convenient in-suite (private) laundry. Also on offer is a spacious family room in tandem with a dining area, both well lit with natural light from the sliding doors which open up to a south facing balcony. Enjoy the in-ground swimming pool in the coming summer months and ample parking in this well kept and clean complex. Quick and easy access to transit, shopping and the 401. Available immediately. (id:37319)
97 Baseline Road E
London, Ontario
Spectacular property awaits at 97 Base Line Rd E located in highly desirable Old South & within walking distance to both Wortley Village and LHSC. With incredible curb appeal and 1930's charm, this property offers an exceptionally large & private lot with mature trees, manicured gardens, private deck & patio areas, circular driveway, detached garage & separate workshop ... truly a rare find! Separate Living Room w/bay window & fireplace, large Dining Room perfect for gatherings, updated Kitchen with newer appliances and hard surface countertops. Main floor Office and Bedroom both with w/o to back deck. 4 pc Bath completes this level. Upstairs you'll find the Primary and Second Bedrooms along with a convenient 2 pc bath ... very quaint layout! Moving to the lower level of this home, you'll find a spacious Family Room w/wood burning stove ... the perfect solution for those cold winter nights! Currently used as a Bedroom (egress thru second exit to backyard), this spacious area offers many additional possibilities; home gym, home office, children's playroom, etc. Laundry won't be a chore any longer in your bright and cheery Laundry Room with newer washer & dryer (2022). 3 pcs Bath and Workroom/Storage room completes this level. Income potential with separate side entrance $$ Updates include Roof (2013), Furnace & A/C (2017), Driveway (2017), Garage (2017), Soffits & Facia (2022), On-Demand Hot Water, Windows, Exterior Doors and newer appliances. An exceptional opportunity to live in one of London's finest neighbourhoods! (id:37319)
35 Harrison Crescent
London, Ontario
Everyone wants to buy in Old North & everyone wants to send their kids to Old North Public School. Well, 35 Harrison Crescent is a 2 min. drop-off in the morning & a 20 min. walk home. Old North is the location but you have some MUST HAVES: (1)BIG double garage & LONG double concrete driveway. (2)Four bedrooms & an ensuite bath. (3)Main floor powder room. (4)Finished lower level with separate entrance from outside. Well, it’s almost impossible to find those 4 things in Old North school district let alone on a quiet Crecent with private back yard on a wide 75’ lot. 35 Harrison has these & so much more! Double doors with transom window from long covered porch leads to foyer featuring wood floors & wall sconce lighting. To the right is a perfect main floor family room with wood floors & decorative wainscoting. To the left is formal a living room featuring wood fireplace with marble surround. Formal dining is located next to the family sized eat-in kitchen. The bright kitchen has double ovens, induction cooktop, Miele dishwasher, garburator, quartz countertops, french door fridge with water & ice, and new sliding door to huge concrete patio. Bank of pull-out pantry shelves is a dream for a large family. Main floor laundry even has a chute from 2nd floor! The garage is so deep, a storage room was built at the back with access from the house. The fully finished lower has TWO bathrooms! Amazing build-in cabinetry & hard surface flooring, Decora light switches, many new windows, new furnace and new appliances. This is a true find that your family & guests will enjoy for years to come! (id:37319)
4022 Wardell Drive
Strathroy, Ontario
Opportunity awaits to add this 156 acre parcel to your current land base. With 113 acres of cleared productive farmland and 36 acres of pasture this property is sure to please. Other features include a 40' x 120' barn, a 3600 sqft barn with high enough ceilings for horses and a mobile home. This property must be sold to a farmer who qualifies for an excess farm dwelling severance as the Sellers wish to keep possession of the house on Wardell Dr. (id:37319)
73 Renaissance Drive
St. Thomas, Ontario
Welcome to 73 Renaissance Drive! This elegant MP-built home showcases a gorgeous GCW kitchen with upgraded cabinets. The main floor offers unparalleled convenience, featuring a main-floor laundry room, a spacious master bedroom with a walk-in closet and en suite, along with a secondary bedroom, a powder room, and ample storage. Entertain in style in the expansive living room, boasting a tray ceiling, built-in custom cabinetry, and a lavish 75-inch TV. Relax in comfort with custom blinds and step out onto the covered deck, complete with a natural gas BBQ hookup, perfect for entertaining. Whether enjoying summer nights under the covered back or savouring morning coffee on the charming front porch, this home offers both tranquillity and luxury living. With two additional bedrooms framed in the lower level awaiting your personal touch, along with a fully finished bathroom, this home provides endless possibilities for growth and customization. Nestled in a sought-after area, close to walking trails and parks, this meticulously maintained gem awaits your discovery. Schedule your showing today! (id:37319)
9475 Springwater Road
St. Thomas, Ontario
Here it is, the house in the country, with a bit of land and just outside of town in move-in condition. These are on the checklist for many, and now 9475 Springwater Rd in the hamlet of Orwell is available, here is your chance. This open-concept home is pristine, but both warm and cozy as well. The main level has a vaulted ceiling, and a large kitchen & dining room with hardwood red oak floors throughout. The lower level boasts a large freshly renovated family room with new laminate floors! You will be ready to entertain in this exceptional space! Step out into the rear of the home and find a large deck, patio and gazebo, this is where you will spend the summer! It is fully fenced so no need to worry about the kids or your furry family members. There is a recent addition of a new garage/shop with heated floors in half of the space with plenty of parking for visitors. There is an abundance of storage space in this home for all your extras and outdoor toys. (id:37319)
834 Viscount Road
London, Ontario
Welcome to your new home! This charming property boasts two spacious bedrooms upstairs and a lovely third bedroom downstairs, offering flexibility and privacy. The bright living room invites natural light, creating a warm and inviting atmosphere. Enjoy the large side yard, perfect for outdoor activities, and convenient parking access on the quieter road, thanks to the corner lot location. Indulge in the luxury of two beautifully renovated bathrooms, designed for modern comfort. The kitchen is a chef's dream with a great island, ideal for meal preparation and entertaining guests. Step outside to discover two outdoor sitting areas and a firepit, perfect for relaxing evenings under the stars. With a double wide driveway and tastefully landscaped surroundings, this home exudes curb appeal. Cozy up by the fireplace in the lower rec room during cooler evenings, and take advantage of the great storage room in the lower area for all your organizational needs. Located close to elementary and high schools, shopping and restaurants. Don't miss the opportunity to make this house your home sweet home! (id:37319)
6849 Royal Magnolia Avenue
London, Ontario
TAKE ADVANTAGE OF THIS MARKET AND LET’S MAKE A DEAL! MODELS NOW OPEN FOR VIEWING WEEKENDS 2-4 or by appointment anytime! Welcome home to ASPEN FIELDS in Talbot Village! RAND Developments has new FREEHOLD Townhomes in one of the most desirable communities in London. NO CONDO FEES. These homes offer an open concept floor plan, contemporary finishes, convenient upstairs laundry, and lots of windows to let in the natural light. Beautiful 2 storey, 4-bedroom, 3+1-bathroom homes. Price represents an interior Regis model and includes tile in the foyer and bathrooms, quartz countertops for the kitchen and upper bathrooms, vinyl plank flooring throughout living / dining area, 1 car garage and A/C. Upstairs features 3 generous sized bedrooms. The master suite comes complete with a large closet, private 4Pc bath with shower and double vanity. The price includes a finished basement with a bedroom, family room and 4pc bathroom (the basement is not currently finished). The modern design and architectural details are just a few of the important features that make these homes standout from the rest. Located in rapidly growing south-west London with all modern amenities that are desired by the young professional and growing families. Easy access to the 401 & 402, close to many great amenities, shopping, schools, parks, and trails. QUICK POSSESSION AVAILABLE! Some upgrades in this model home may not be included in the base price. Visit our model today. Packages available upon request. (id:37319)
31 Bayside Court
London, Ontario
Found on a quiet cul-de-sac in Huron Heights, adjacent to Kilally Meadows and the Thames River with kms of hiking and biking trails, and mere minutes from Fanshawe Conservation Area, this local is an outdoor enthusiast’s paradise. Hidden by a long cedar lined driveway awaits a 3-car garage providing ample parking inside or out, with plenty of room for toys. This house was laid out for a growing family or for kids not ready to fly the roost. As a 5-bedroom family home, it has not one but three entertainment spaces, each complimented with open concept layout that allows your family to spread out, yet still be insight to feel close to one another. The main floor is laid out to greet guests and to host those family get togethers. For those who work from home, the office space, with an abundance of natural light, sure to inspire. Exiting either of the main floor patio doors will take you to a vast multilevel patio serving as an outdoor entertainment and dining space, ideal for birthdays, pool parties, BBQ's, or simply enjoying a relaxing evening in the hot tub or cozy up to the built in gas fireplace. The fully finished basement is family friendly with a large games area, living room, wet bar, a large fifth bedroom with egress, ensuite, utility room and access through to the garage. New pool pump and new liner installed May 6, 2024. (id:37319)
10 Oregon Road
London, Ontario
Welcome to 10 Oregon Rd. This 4-level side split has been meticulously maintained and updated over the years, creating an inviting home for you and your family! The front door opens into a spacious foyer with closets, a 2pce bath, and inside access to your custom 2-car plus workshop-garage which includes 200 Amp service and an insulated, heated workspace. The driveway parks 6 more cars. Ascend the stairs to the second level where you will discover the living room with a soaring, vaulted ceiling and an abundance of natural light. Here, the stone fireplace will add comfort and warmth to this gathering space. The kitchen, with ceramic flooring, 4 stainless steel appliances, and lots of cupboard and counter space makes meal prep and baking a breeze. The eating area, adjacent to the kitchen, has a ceiling fan and patio door access to a covered porch, BBQ area, and sundeck. Located on the upper level are 3 good-sized bedrooms with vaulted ceilings & ceiling fans; the primary bedroom has double closets. A 4 pc bath completes this level. On the lower level, the family room provides an informal gathering space along with more storage. The laundry room completes this level with utilities and additional cupboards and counterspace. The rear yard features an in-ground pool for those hot, summer days and a wooden garden shed for organizing your pool and yard implements. Close to shopping, hospitals, schools and parks. 5 minutes to highway 401 and convenient for transit. This home is the complete package. Book your showing today! Rooms measured by listing Agent, AG SF from owner. (id:37319)
4219 Thomas Road
Port Stanley, Ontario
Show stopper!! Minutes drive to the beach or a short bike ride into Port Stanley. 0.53 acre and has stunning views of Bells Pond or the 28x28 Detached Shop with Hydro! This property feels like you are living at a cottage all-year-round with stunning views from the decks and tons of privacy in this stunning country setting. This home shows amazing top to bottom. 2 bedrooms on the main floor and 2 bedrooms in the lower level, 2 Bathroom. Roof, Shingles, Soffit, Fascia, Eves Troughs in 2017. Replaced Decking 92018), Furnace & AC (2018), Renovated Shop (2020), Updated Kitchen & Basement. Property has municipal water and a separate well. Schools close by, shopping restaurants, live music & boating min's away plus walking distance to the Elgin Hiking Trail! Basement walk-out to garage. Perfect home for nature lovers or hobbyist. Lots of room in the shop for all your toys and tons of parking for your boat / bike etc. This house has so much to offer and is very rare. (id:37319)
573 Mornington Avenue Unit# 704
London, Ontario
Vacant. 2 Bedroom unit on the 7th floor with a big balcony facing East. Laminate & ceramic flooring. Move-in condition. Family friendly neighbourhood, surrounded by mature trees and grass area. Walking distance to all the shopping at the corner of Oxford & Highbury and easy access to Fanshawe College with the bus stop at your door. Property tax is $1461/yr. Condo fee is $636/mth which includes heat, hydro, and water. (id:37319)
900 Pond View Road Unit# 168
London, Ontario
Fantastic opportunity for first time home buyers and investors with this 3 bedroom, 2 bath, three level townhome that features over 1,300 square feet of living space and many recent updates including newer appliances. Spacious main floor design with kitchen, living room & dining space. The living room leads out to a balcony - perfect for morning coffees. Three large bedrooms on the second level sharing a newly renovated 4pc bath (2022). The lower level features additional living space, laundry and a walkout to the large but private deck allowing for BBQ's, family get togethers and room for the kids to play. Located in a well maintained and quiet complex with private parking in the attached garage and driveway and only a few minutes from easy access to the highway, schools, trails & shopping. Don't miss this opportunity to make this your new home or next investment! (id:37319)
8 Gower Street
London, Ontario
LOOK NO FURTHER, You have landed on a great investment Property located only 2.2 kms to the centre of The University of Western Ontario and a mintue drive. This terrific location is surrounded by 100’s of amenities incl restaurants, personal service stores, medical offices & Cherryhill Village Mall is a 6 min bus ride. This 5 bedroom & 2 bath Brick Bungalow is set upon a 115 ft x 50 ft fully landscaped lot with single detached garage & 3 private parking spaces. Once inside you will appreciate how well maintained this home has been. The upper layout includes the Open Concept living, dining rooms & kitchen. Two bedrooms and 4 piece bath on the main level. The lower-level features 3 bedrooms, huge, shared laundry room and a 3 piece bath. The previous owners updated the following; Onyx Black shingles installed in 2016, soffits and fascia New furnace 2015, 22 insulation into the attic, Armour stone retaining wall, slate covered patio pavers, updated bathrooms, (vanities, tub, shower, toilets, fixtures, hardware & ventilation) 2 new exterior doors /sills. This property has been professionally leased by Exclusive Rentals from May1st/2024 until April 30th /2025 for $4125 per month PLUS utilities (heat, hydro, and water are the responsibility of the tenants ) Call directly for the leases & any other details. . Possession is flexible. (id:37319)
