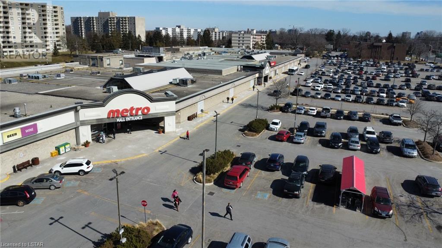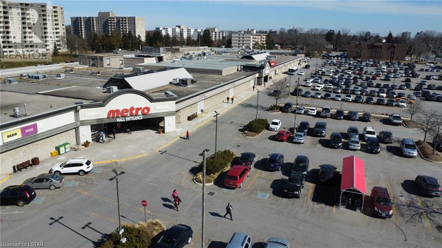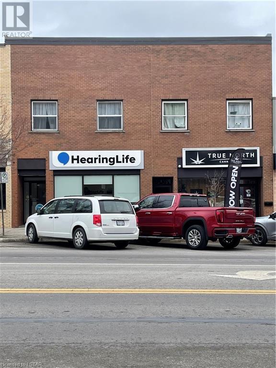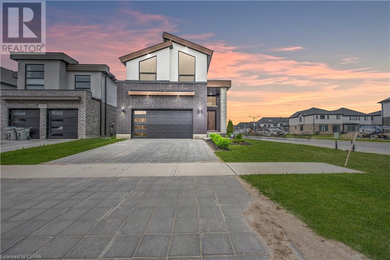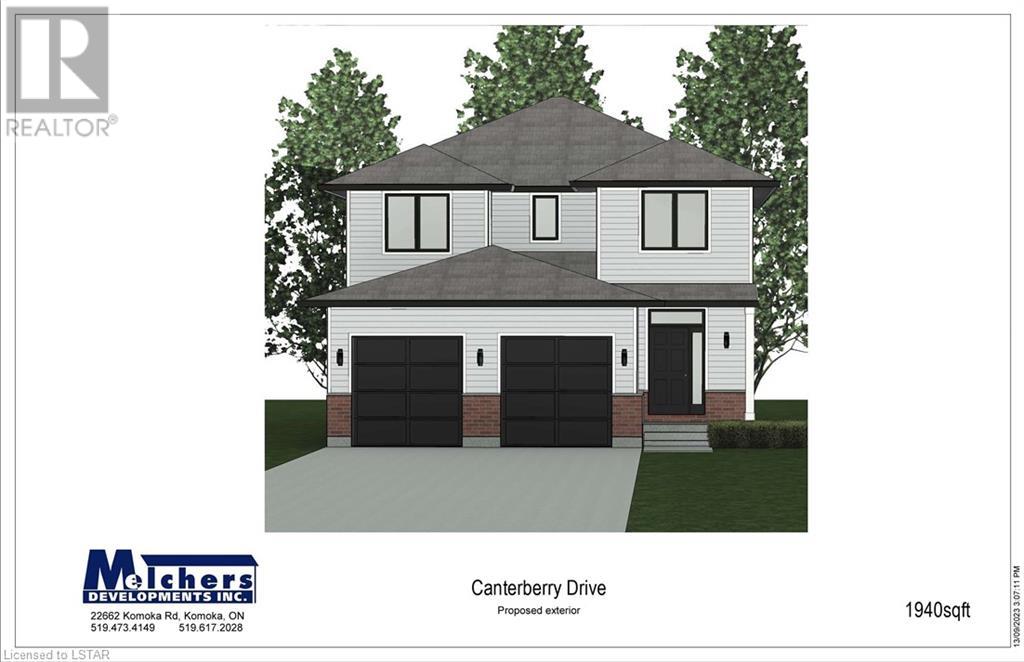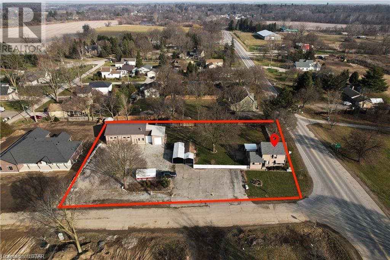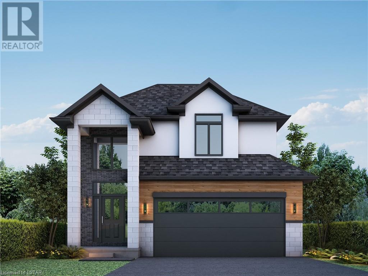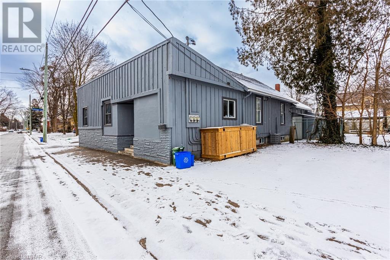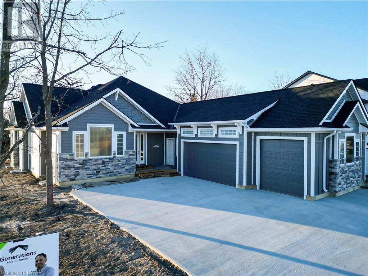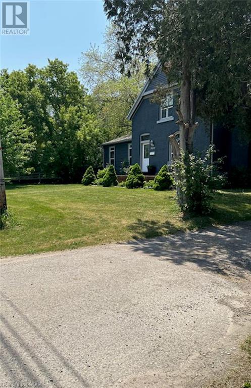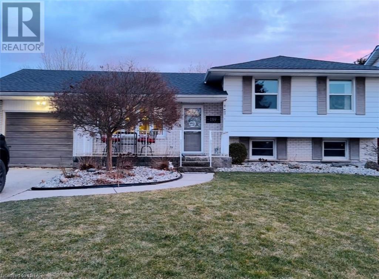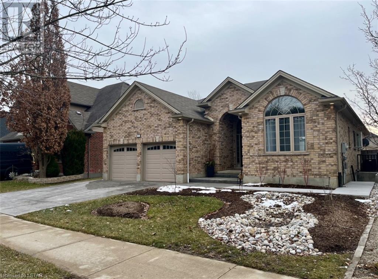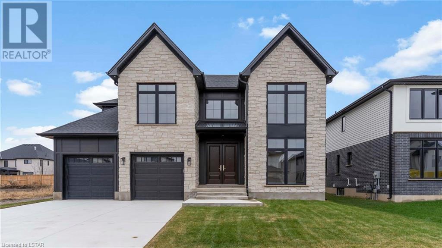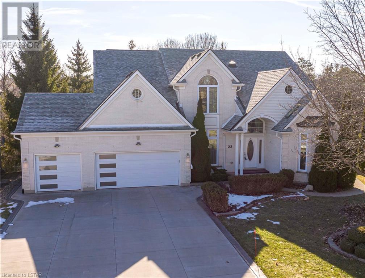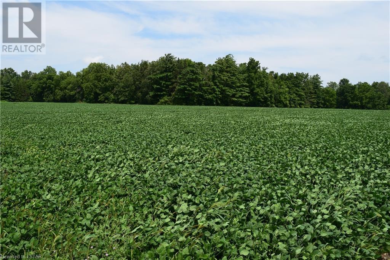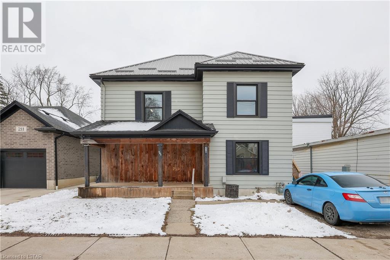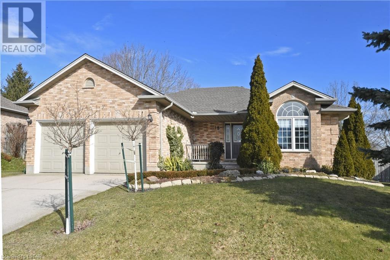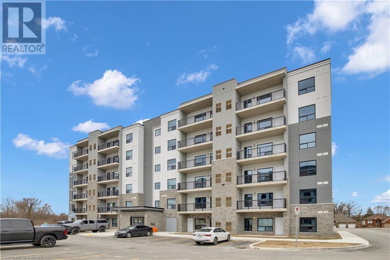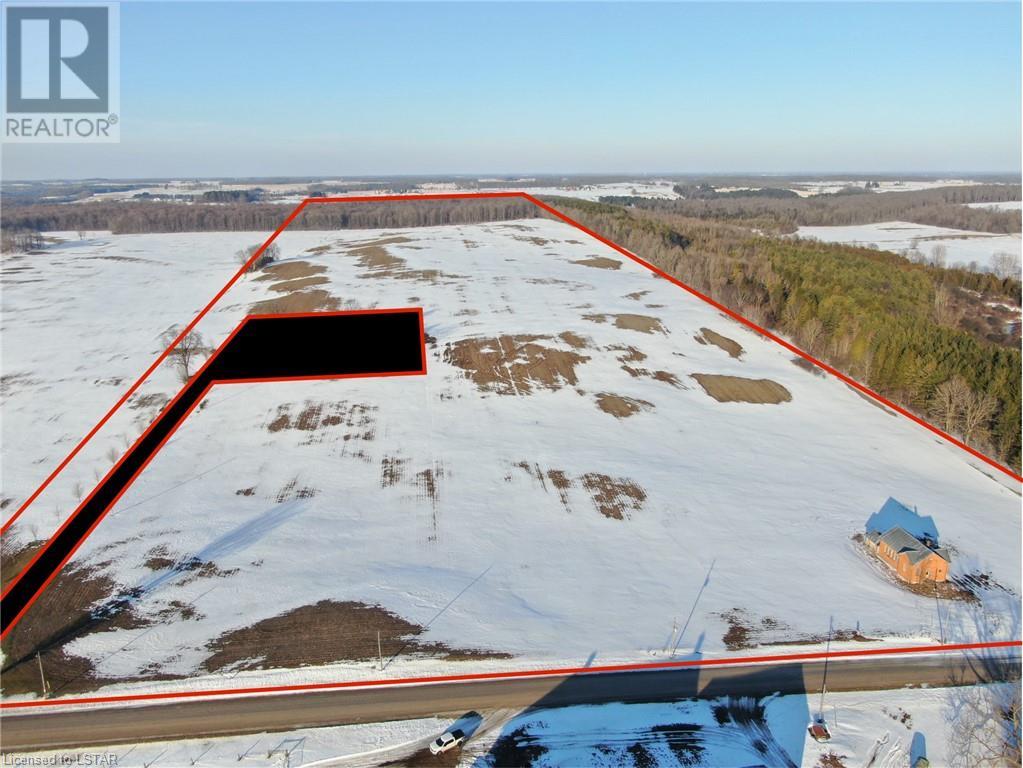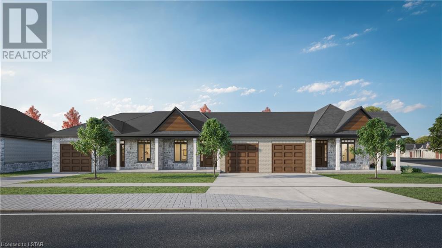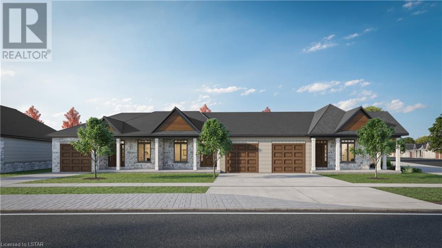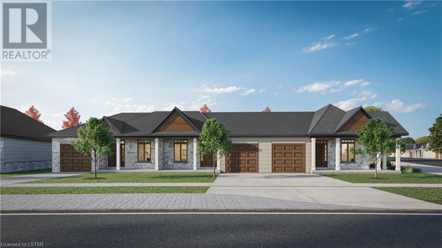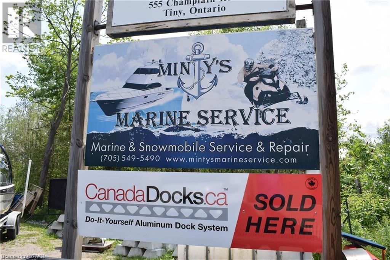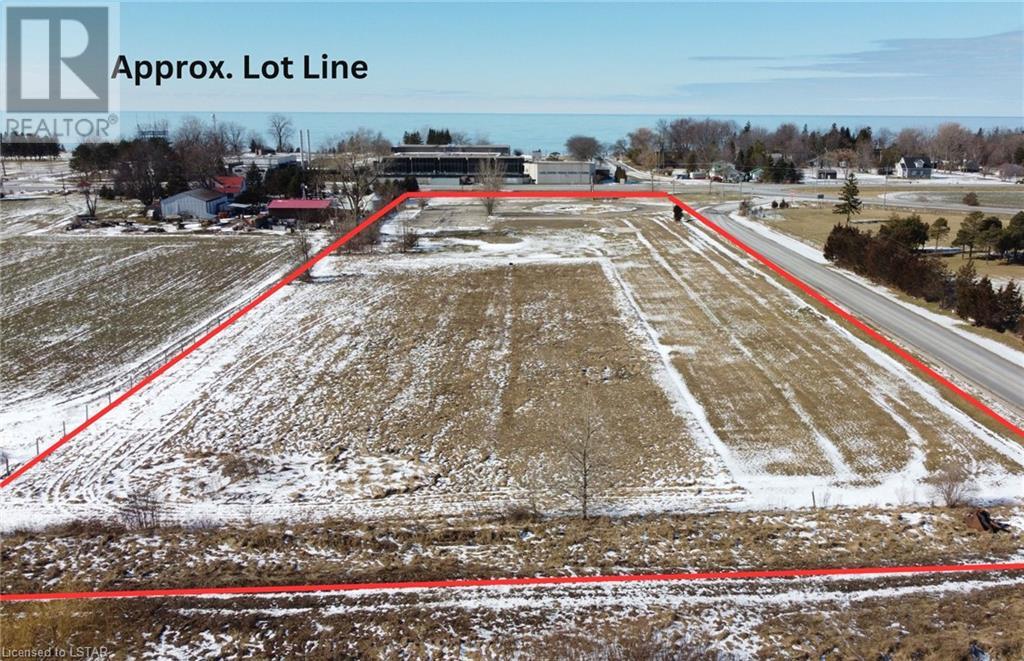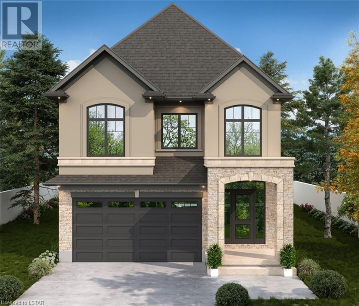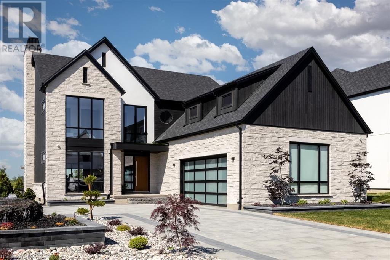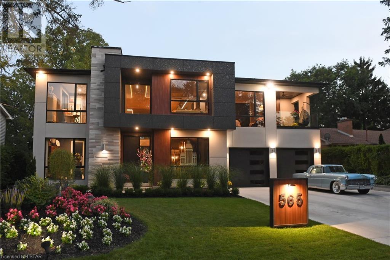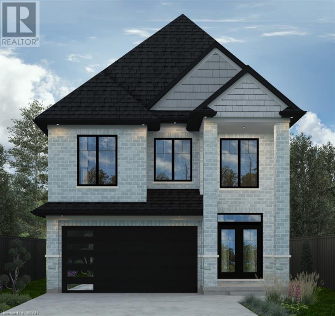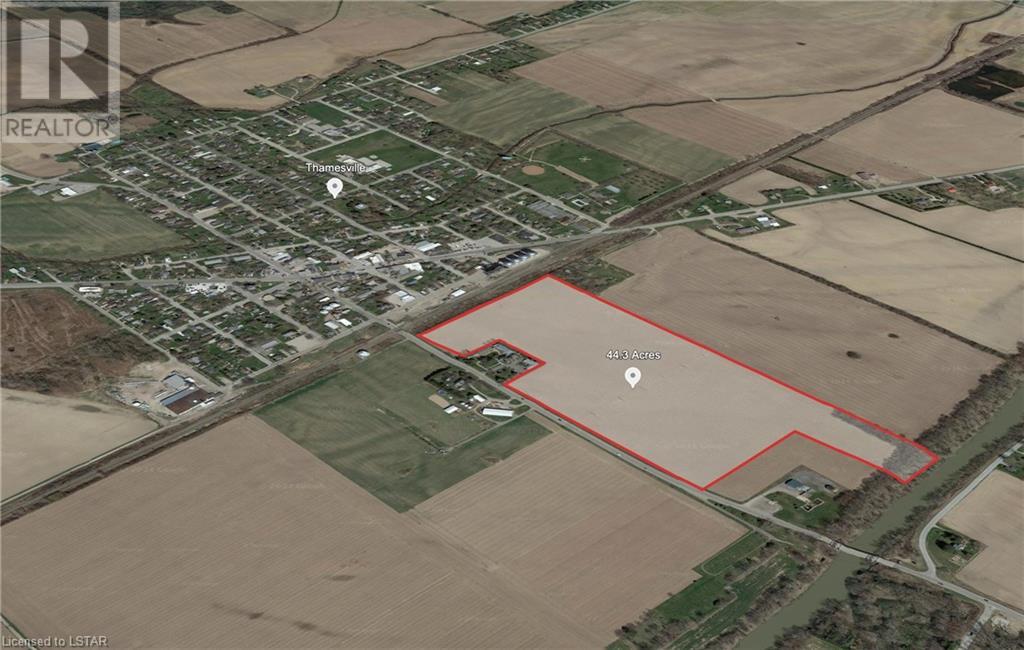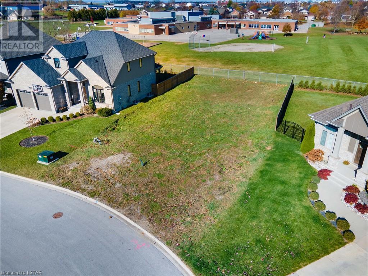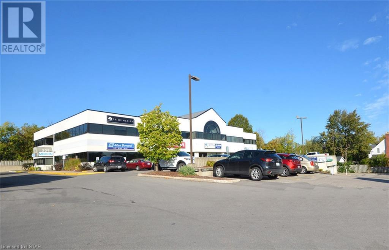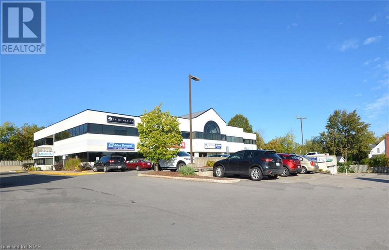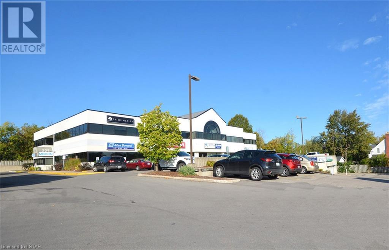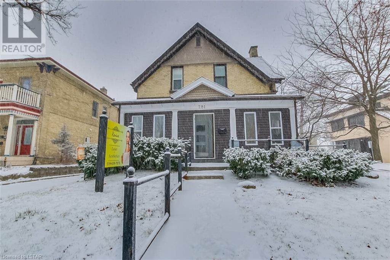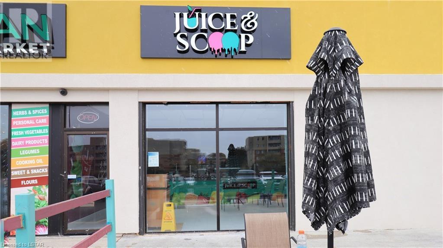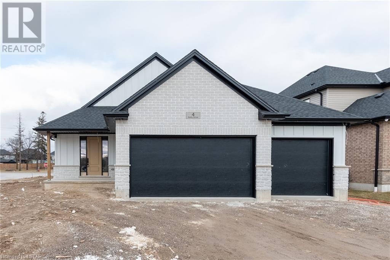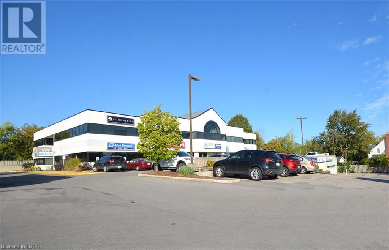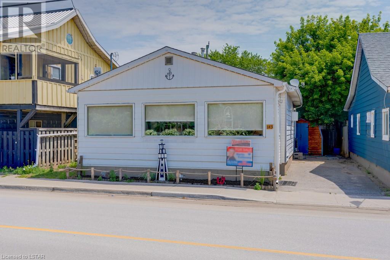301 Oxford Street W Unit# 32a
London, Ontario
Locate your business inside the newly managed Cherryhill Mall. Close proximity to Downtown, Western University, and easy access to public transportation routes. The Mall with its 50+ stores is in a dense, and diverse populated area, surrounded by countless hi-rise apartments and excellent exposure fronting onto one of Londons busiest arterial roads, Oxford Street. Anchored by Metro, and Shoppers Drug Mart, this mall is home to many other businesses such as the Passport Office, Chatr Mobile, the Public Library, a fully Tenanted Food Court, Ginos Pizza, and much more! Unit 32A: 2191 SF with incredible visibility, next door to Shoppers Drug Mart and the Passport Office. Annual $18 Net + $16.10 Additional rents. (id:37319)
301 Oxford Street W Unit# 32
London, Ontario
Locate your business inside the newly managed Cherryhill Mall. Close proximity to Downtown, Western University, and easy access to public transportation routes. The Mall with its 50+ stores is in a dense, and diverse populated area, surrounded by countless hi-rise apartments and excellent exposure fronting onto one of Londons busiest arterial roads, Oxford Street. Anchored by Metro, and Shoppers Drug Mart, this mall is home to many other businesses such as the Passport Office, Chatr Mobile, the Public Library, a fully Tenanted Food Court, Ginos Pizza, and much more! Unit 32: 4507 SF with incredible visibility, next door to Shoppers Drug Mart and the Passport Office. Annual $15 Net + $16.10 Additional rents. (id:37319)
110 Broadway Street
Tillsonburg, Ontario
Prime Commercial Location!! Fully occupied building in busy downtown core with ample parking and great exposure!! This mixed use building consists of retail unit on main level currently rented to True North Cannabis store, and two, 1 bedroom unit on upper level. Commercial tenant under a 5 year lease, and upper units are on a month to month lease. All tenants pay their own gas, hydro and water; all units separetly metered. Note: Property must be sold with 114 Broadway St ( MLS 40544082 ) adjacent property, and 118 Broadway can be purchased along with it. (id:37319)
260 Crestview Drive
Kilworth, Ontario
NET ZERO HOME! Welcome to 260 Crestview Drive in Kilworth, Ontario. The Harmony Model is a two Storey approx. 2294 sq ft, 4-bedroom, 3.5-bathroom home with an open concept floor plan built by Forever Homes Inc in the highly desired Kilworth Heights West subdivision. The beautifully presented main floor features: a gorgeous gas fireplace with feature wall that dominates the great room area, a classic custom kitchen with quartz countertops and a large dining room perfect for entertaining. The front foyer has a sweeping staircase leading up to the second floor. The master bedroom has a luxury ensuite complete with a stand along soaker tub, huge Walk-in closet with a custom closet organizer designed by Nieman Market Design. Three secondary bedrooms and plenty of bathrooms for the teenagers in the family. This is the perfect home to build family traditions and long-lasting memories! Book your showing today! (id:37319)
10 Mill Road
Port Loring, Ontario
Nestled in the serene northern Ontario, this unparalleled waterfront residence in Port Loring stands as a testament to luxury and serene living. Spanning 4000 sq ft on a generous 420ft of pristine waterfront, this home is a haven for those seeking tranquility and luxury. Custom-built with meticulous attention to detail, it comes fully furnished, boasting expansive granite countertops, a central island, and premium stainless steel appliances in the dream kitchen. It features four spacious bedrooms, with the master suite offering a realm of indulgence with a walk-in shower, jacuzzi tub, and a bespoke walk-in closet by Toronto’s Organized Interiors. The home is equipped for both work and leisure, with a private office adorned with custom wood cabinetry and a versatile, unspoiled walk-out basement with heated floors, hinting at endless possibilities for expansion. The exterior does not disappoint, offering a large pier and dock system capable of accommodating six boats, a three-bay garage with heated tile floors, and a beautifully designed interlocking brick driveway. Added luxuries include a complete property irrigation system and an automatic power backup generator, ensuring uninterrupted comfort. The breathtaking views, stunning sunsets, and exquisite landscaping are the cherries on top of this extraordinary property, making it a perfect retreat built for creating lasting memories with family and friends. (id:37319)
500 Skyline Avenue
London, Ontario
For lease. $3600/month + utilities. Fabulous condition 4 bedrooms, 2.5 bathrooms. Huge living room with high ceiling. Additional kitchen area. Close to UWO, Masonville Mall and all sorts of shopping. Within Walking distance to Jack Chambers Public School. (id:37319)
427 Daventry Way
Kilworth, Ontario
GORGEOUS MODEL HOME FOR SALE BY FOREVER HOMES! Welcome to 427 Daventry Way in Kilworth, Ontario. This approx. 3215 square foot of finished area, 2 storey contemporary home, 4-bedroom, 4.5 bathroom with a finished basement is ready for immediate occupancy! This Home is new and never been lived in, it's located in the highly desirable Kilworth Heights West community of Kilworth, Ontario just a 6 minutes' drive west of London. The main floor features a wide-open concept with a Custom Kitchen, Beautiful Gas Fireplace with Feature wall and huge to the floor windows across the back. The second floor is host to an outstanding primary Bedroom retreat with walk-in closet and a huge luxury en-suite. Three other generously sized secondary bedrooms, one has a walk-in closet and en-suite and another main 5-piece bath. The basement is fully finished with a large rec-room, another bedroom and 3-piece bath. No Detail has been spared! Features Included: Epoxy Garage floor, Trendy Kitchen Appliances, Huge Primary En-suite Shower, Custom Laundry Room Cabinets / Bench and much more. Close to all amenities, Book your showing today! (id:37319)
1053 Karenna Road
London, Ontario
NOTE: INQUIRE ABOUT OTHER LOTS AND VARYING SIZES OF LAYOUTS AVAILABLE TOO. ROOM SIZES SHOWN ARE DIFFERENT MODEL. Set to be constructed in the sought-after Summerside Subdivision in South London, near Highway 401, this development also offering a selection of homes, including various lot sizes and layouts, available for closing in Spring 2025, or sooner if needed. An assignment clause is also available for added flexibility. This exquisite two-story home features four bedrooms, a main-floor, 2.5 bathrooms, and a generously sized 1.5 car garage, designed to accommodate a vehicle comfortably with additional space. Situated in a desirable community, the residence promises unparalleled living with its high-quality finishes and standard upgrades that set it apart from our competition. Homeowners will enjoy a range of premium features at no additional cost, including granite or quartz kitchen countertops, oak stairs and railings, a selection of hardwood and tile flooring on the main level, vinyl on the second, and a fully interlocked driveway. Located amidst natural beauty, this property is ideally positioned close to top schools, sports facilities, shopping centers, places of worship, public libraries, and numerous other amenities, ensuring a convenient and enriched lifestyle. (id:37319)
1244 Talbot Street
Central Elgin (Munic), Ontario
Great opportunity for this lovely home and property. Included in with this home is approximately 1 acre of land, commercial/business space at the front of the home in a high traffic area, perfect for a multi-use property, and a back lot that includes a backyard above ground pool oasis and a huge shop/barn. The house is a 2 storey century home with 3 bedrooms and 2 full bathrooms. Attached is a 2 car garage. The home shows many of it's original features with modern updates. Main floor has hardwood throughout the living room, office room that could also be a bedroom, dining room and family room. Walking into the updated kitchen you will find a pantry, island, double sink and tons of counter space. Off the kitchen is a hallway that leads to the 3 piece bathroom, mudroom and door to the attached garage. On the upper level are 3 good sized bedrooms, 2 of which have walk-in closets. Also on the upper level is a 4 piece updated bathroom. Location, Location, Location, the property is close to Hwy 3 with easy access to the 401 and close to where the new VW EV battery plant is to be built. The commercial space can have many uses, it includes a 2 pc bath, office space and bay door. At the back of the lot is fenced and has a barn/shop (35x68). Off the shop is a lean-to and can be used for tons of storage. Updates include the shingles being replaced in 2021, updated furnace and central air, and windows throughout. This type of home and property doesn't come up often. Here's your opportunity to make it yours. (id:37319)
1244 Talbot Street
Central Elgin (Munic), Ontario
Great investment opportunity for this lovely home and property. Included in with this home is approximately 1 acre of land, commercial/business space at the front of the home which is in a high traffic area, and a back lot that includes a backyard above ground pool oasis and a huge shop/barn. The house is a 2 storey century home with 3 bedrooms and 2 full bathrooms. Attached is a 2 car garage. The home shows many of it's original features with modern updates. Main floor has hardwood throughout the living room, office room that could also be a bedroom, dining room and family room. Walking into the updated kitchen you will find a pantry, island, double sink and tons of counter space. Off the kitchen is a hallway that leads to the 3 piece bathroom, mudroom and door to the attached garage. On the upper level are 3 good sized bedrooms, 2 of which have walk-in closets. Also on the upper level is a 4 piece updated bathroom. Location, Location, Location, the property is close to Hwy 3 with easy access to the 401 and close to where the new VW EV battery plant is to be built. The commercial space can have many uses, it includes a 2 pc bath, office space and bay door. At the back of the lot is fenced and has a barn/shop (35x68). Off the shop is a lean-to and can be used for tons of storage. Updates include the shingles being replaced in 2021, updated furnace and central air, and windows throughout. This type of home and property doesn't come up often. Here's your opportunity to make it yours. (id:37319)
Lot 2 Ashford Street
Belmont, Ontario
LIMITED TIME OFFER!! Builder is offering an APPLIANCE PACKAGE and $10,000 towards upgrades for the Month of May!! To Be Built: Becket Model. This new subdivision offers the perfect blend of comfort and convenience, located within walking distance to downtown Belmont, parks, the local arena, sports fields and also a easy commute to the 401. The floor plan of the Becket model was designed with families in mind. Open concept kitchen dining and living room on main floor. Kitchen features an island with stone counter tops, ample storage and stylish cabinetry. The family room is a versatile space complete with a convenient walkout to the backyard. 4 bedrooms on the second level, primary bedroom with ensuite and walk in closet plus second floor laundry! The Becket model offers two design options for the exterior plus an opportunity to have the builder create a full suite in the lower level allowing multi generations to live together or a mortgager helper in the lower level. (id:37319)
121 Forest Avenue
St. Thomas, Ontario
High End Rental Property Potential! Multi-residential R3 zoning approved up to 4 units allowed with adherence to city zoning requirements. 10 minute walk to the shopping district. Two-car driveway in front with separate front door entrance. Two more cars in back parking with a second driveway entrance. St Thomas soon to become a hot rental demand market with the Volkswagen factory. Four floors of plumbing making conversion to rental easy! Maybe you move into the spacious main floor with the basement, and you rent the two floors above. A family’s dream or a rental investor's dream. The first time this home has been on the market in 49 years. A classic red brick 2 1/2 storey with a front porch that spans the entire width of the house. Stunning original wood floors and trim with classic details can be found throughout the house. This beautiful home features 3+1 bedrooms, with 2 full and 2 half baths. The large floor plan offers an open kitchen and living/dining area. The living room has a gas fireplace and loads of large windows that allow beautiful natural light everywhere. A main floor 2 pc bathroom is perfect for guests. The elegant formal dining room is great for seating a large group when entertaining. An additional main floor den and living room features breathtaking Crawford ceilings. Heading upstairs you find three large bedrooms with a full bath and a fully finished attic that could be used as a master bedroom with a two-piece ensuite. The basement is finished with a rec-room, office and additional 3pc bath. Outside is fully fenced, beautifully landscaped, front and rear porch plus a single car garage with a rear and front private parking. (id:37319)
7242 Grande River Line
Chatham, Ontario
Consider this gorgeous (2013) custom built 3000+ sq ft bungalow/ranch home on a 1.14 acre lot, located on the coveted Grande River Line and backing onto the Thames river, This is an extremely well built gem featuring a spacious semi-open concept design, a separate master bedroom wing with an ensuite to die for, a gourmet kitchen that shares a 2-way fireplace with the great room, and so much more! Loads of natural light/windows and tall ceilings throughout, large principal rooms, 3+2 bedrooms, 3.5 bathrooms, a beautiful formal dining area, and a huge rec room in basement with potential for more living space and separate entrance if desired. Outside is nicely landscaped, and features a circular concrete drive, a covered stone patio with incredible view of the river, and the riverfront firepit area you are sure to enjoy. Also note the 2-car attached garage is insulated and heated. Consider this one a must-see to appreciate! (id:37319)
21332 Wilson Street
Delaware, Ontario
Situated on a beautifully landscaped .0722 acre corner lot at the edge of the Village of Delaware. Two storey home with a huge shop. Great potential for income property located right off Hwy to 402. Only 10 minutes to London or 40 minutes to Sarnia. The main level of home consists of kitchen, 4 pce bath, dining room, living room and den. Second floor has 3 bedrooms. Basement is very dry and sealed with spray foam insulation. Newer furnace, AC and windows. Solid oak doors and attic has been recently insulated. The heated shop is 46 x 36 sq ft along with an additional workshop area of 24 x 26 sq ft. Washroom and office in the shop area. Large Bay doors. Plenty of parking area. (id:37319)
3077 White Oak Road
London, Ontario
Attention investors and developers. An opportunity for commercial, or residential (5 or 6 lots along the side and fronting on Bateman Trail or Commercial plaza). Located in a newly developed residential area with many other projects on going. South London has it all and close proximity to the 401/402 corridors. The existing house on the property currently occupied by the Sellers. There is an inground pool and detached garage. Possession is flexible. (id:37319)
988 Prosperity Court
London, Ontario
Attention Investors & First time Homebuyers!! Welcome To This Charming 5-Bedroom, 3-Bathroom Home Couple Minutes Walk Away From Fanshawe College Main Campus. This Home Has Tons of Recent Updates Some Of Which Includes New Flooring, New Washer & Dryer, New Electric Furnace, New Light Fixtures, New Bathroom Fixtures, New Sodding And More. This Beautiful Home Features 3 Generously Sized Bedrooms On Second Level And 2 Bedroom In The Lower/Basement Level. A Separate Entrance From The Side Of The House Leads To In-Law Suite, Complete With Its Own Kitchenette, Laundry, 2 Bedroom, And Bathroom. This Self-Contained Space Offers Privacy And Independence For Guests Or Extended Family Members, Making It An Ideal Arrangement For Multi-Generational Living. One Of The Standout Features Of This Home Is Its Mortgage Helper Potential. The In-Law Suite In The Basement Has Been Thoughtfully Designed To Generate Income. The Property Is Currently Bringing In $3950 Monthly With a Potential To Make Upwards of $4300 Monthly. This Home Offers The Perfect Blend Of Comfort, Convenience, And Income Potential. Don't Miss Your Chance. (id:37319)
4264 Green Bend
London, Ontario
To Be Built: Welcome to LIBERTY CROSSING, London's latest community showcasing custom-home builds by Dominion Design & Build. The collaboration between this highly-anticipated community and our meticulous builder is driven by a shared commitment to ensuring absolute client satisfaction. Within this vibrant community, Dominion presents a diverse range of outstanding homes featuring various styles, interior plans, and lot options. The showcased model on an 40’ lot encompasses all the essential elements for a comfortable home, boasting four spacious bedrooms, three full bathrooms, and convenient second-floor laundry. The main floor of this 2,340 sq. ft. residence embraces an open-concept design, seamlessly integrating the living, dining, and kitchen areas to create a distinctive layout. All of the finishes and materials will be higher than your average standard; SPICE KITCHEN, CARPET FREE HOME, LARGE EUROPEAN TILT & TURN WINDOWS, QUARTZ COUNTERTOPS & SO MUCH MORE! There is also a convenient side door access to an unfinished basement, giving you the opportunity to add 2 extra bedrooms, kitchen, laundry (Granny Suite). Choose to allocate the space for your family's needs or finish the basement and capitalize on the rental potential of the basement apartment. Model homes available to see in nearby community! Call listing agents for more information. (id:37319)
86 Wilson Avenue
London, Ontario
Prime rental location in charming Blackfriars neighbourhood. Three unit building on oversized lot and separate 2 car garage. Walking distance to downtown and close to major transit routes. Unit 1 consists of 3+1 bedrooms, 1 bathroom, Unit 2 consists of 3 bedrooms, 1 bathroom, and Unit 3 consists of 3 bedrooms, 1 bathroom. Walking distance to downtown, and on bus routes to Western University, Masonville Mall, Fanshawe and White Oaks. Enjoy scenic trails and paths along the Thames River, London Major Ball Games, and festivals/entertainment events downtown. Oversize lot offers many options for renovations and use. Positive cash flow even with current interest rates- buy now and enjoy more upside as rates decrease. Pro Forma worksheet available upon request. Don't sleep on this one! (id:37319)
7003 Blue Coast Heights
Lambton, Ontario
Discover sophistication and sustainable living at this new bungalow in the Lake Huron community of Blue Coast Heights. With deeded beach rights to a one km stretch of sandy beach steps away, this home promises a lifestyle filled with sun-drenched days by the crystal clear waters of Lake Huron. This Built Green Canada PLATINUM Standard Home is a testament to sustainability, durability, and healthy living. There's still time to pick all the finishes you desire! With 3500 sq. ft. of living space, this layout is appealing whether you're downsizing for easy one-floor living, or raising a family. The craftsmanship of Generations Master Builder is evident, from the luxury engineered hardwood floors, the custom kitchen and butler's pantry, and the high-end fixtures. The lower level features a spacious rec room, stylish wet bar, and cold storage room. The west-facing backyard and dual covered porches invite you to enjoy the most spectacular sunsets, allowing you to embrace outdoor living. (id:37319)
3077 White Oak Road
London, Ontario
Attention investors and developers. An opportunity for commercial, or residential (5 or 6 lots along the side and fronting on Bateman Trail or Commercial plaza). Located in a newly developed residential area with many other projects on going. South London has it all and close proximity to the 401/402 corridors. The existing house on the property currently occupied by the Sellers. There is an inground pool and detached garage. Possession is flexible. (id:37319)
189 Locust Street
St. Thomas, Ontario
This 4 bedroom, 2 bathroom 4 level side split is a must see! The open concept main floor features a large Living room with a gas fireplace, kitchen and dining room. Upstairs has 3 of the 4 bedrooms and a bathroom. The lower level has the 4th bedroom, a good size family room and the 2nd bathroom. In the basement we have another finished recroom and the laundry room. Outside features a large fully fenced in yard, multiple gardens, large concrete patio, and a good size out building that is great for all your storage needs or could be used as a workshop. (id:37319)
305 Skyline Avenue
London, Ontario
POOL'S OPEN! Welcome to 305 Skyline Avenue. This beautiful property is nestled in the North London community of Uplands. Close to a wide range of amenities, public and Catholic schools, including the much sought-after Jack Chambers Public School. Shopping destinations, golf courses, YMCA, hiking trails and a host of other conveniences ensure a well-rounded and vibrant community surround this home. The main floor features a very spacious living and dining room with an abundant bank of windows inviting in so much natural light. Kitchen includes quartz countertops, lots of cupboards, pantry and ceramic floors. The master bedroom is enhanced with a walk-in closet, deep tub and walk-in shower. Two more bedrooms and main floor laundry finish this level. Lower level features a very large family room with a bank of shelving, storage areas and licensed one bedroom short-term rental or granny suite, complete with kitchen/dining room and in-suite laundry, with private entrance from outside. Venture into the backyard oasis complete with stamped concrete patio and walkway. Be enchanted by the sheer size and beauty of the yard. Heated inground salt water pool occupies only a portion of this space complemented by 12x12 maintenance free gazebo. No need for family or friends to go inside to change; enjoy the mini cabana change room and bathroom! A she-shed or playhouse is also featured complete with electricity. Front yard features gardens, walkways, and a double driveway all in stamped concrete. Stone-filled water garden with native Carolinian plants and grasses complete this area, all designed by Parkside Landscaping. It’s the envy of the neighbourhood. Don’t miss the chance to make this exceptional property yours! (id:37319)
3495 Isleworth Road
London, Ontario
Welcome to 3495 Isleworth Rd in executive Silverleaf estates in Lambeth. Boasting over 4000SQFT of finished living space, 6 bedrooms, 4.5 bathrooms, and 2 kitchens this home is perfect for a large or multi-generational family! This home is nothing short of spectacular from the beautiful contemporary exterior curb appeal to the soaring front foyer that opens to the main floor office with 11ft ceilings. As you make your way through the spacious main floor you will find a formal dining space with a pass through to the gorgeous designer kitchen and dinette area. The family room features a 60 linear natural gas dark accented fireplace with plenty of natural light. The gorgeous hardwood staircase at the center of the home flows to the large second floor with 4 large bedrooms with walk in closets, one of which has its one 3 piece bathroom and the other two share a convenient jack and jill 5 piece bathroom. The master bedroom is warm and inviting with a large walk in closet featuring custom built ins and a luxurious ensuite with a tiled shower, double sink vanity, and a soaker tub. The basement is fully finished with two additional bedrooms, a 3 piece bathroom, large recreational room with electric fireplace and a kitchenette! Some key features to note include, custom kitchen and cabinets by Caseys Creative Kitchens, Butlers Pantry with bar sink, 8ft doors on main floor, mudroom room built in coat rack and laundry space, Feature wall in office and top of line whirlpool appliances! (id:37319)
22 Mcintosh Court
London, Ontario
HARNESS THE POWER OF THE SUN! A magnificent home on a quiet court, backing on to protected forest. In highly sought after Highland Woods this 4,535 sq. ft. beauty is a meticulously maintained net zero solar home with 5 bedrooms, 4 baths and a triple car garage. With a welcoming foyer, formal living and dining rooms, a chef’s kitchen, casual breakfast nook and a main floor family room with an unobstructed forest view. The home also features an upper and lower office/den, recreation room, conservatory and a large primary suite with exquisite ensuite bath. Gardens, Mature trees, privacy and close to all amenities. Perfect for a large growing family. Note: Average hydro cost ($43.00/mth) Wow! (id:37319)
5208 Prince William Street
Lucan, Ontario
Spectacular 1.47 acre rural property located 15 mins North of London and 5 mins from Lucan on a paved road. This property has 703ft of frontage and backs onto farm fields and bush. You will always enjoy a beautiful sunset, and privacy from the busy city. Perfect size property for an executive size home with lots of room for out buildings and a luxury shed with man cave for all of your outdoor toys, a pool and Cabana bar. Access to Lucan Conservation Area to enjoy a picnic, go fishing or walk your dog. Fiber optics soon to be available. House to be built. All visits must be through a real estate agent. (id:37319)
219 Talbot Street E
Aylmer, Ontario
TURNKEY TRIPLEX IN SMALL TOWN with rental apartment shortage. If you are looking for a great property with a cap rate of 4.7% as listed, bringing in a Gross Yearly of $49,680 ($4,140 monthly) you found it! #1 HUGE Main floor + basement unit 2 bedroom $1850 bills included, #2 SPACIOUS Upper unit 1 bedroom $640 plus 30% bills (excellent long term tenant), #3 Fully Renovated with Permit - Upper unit 2 bedroom $1650 bills included. This is a well kept property offering low cap ex with new furnace(2022), roof(2019 steel, 2023 flat) and fully renovated upper unit with great layout. All tenants are fantastic and ample parking at the back. If you are curious about investments OR want a retirement fund in a stable little town with excellent tenants waiting in the wings, this may be your opportunity! (id:37319)
18 Winona Road
Komoka, Ontario
Pristine Komoka Bungalow: A spotless 1689 sqft one floor loaded with upgrades and waiting for summer fun. Polished hardwood floors, 3 generous bedrooms, formal living room with fireplace, a large eat in kitchen and a stunning four season sunroom addition with walk out to a composite deck, Pioneer hot tub and an above ground salt water pool. An oversized storage building/bunkie provides ample room for outside equipment or the avid handy man. Fully fenced, concrete drive and a double attached garage with inside entry. Perfect! (id:37319)
3320 Stella Crescent Unit# 415
Windsor, Ontario
Welcome to Forest Glades brand new luxury condominium - Forest Glade Horizons. Boasting 1095sq ft of living space plus a 95sq ft private balcony for your morning coffee, this stunning 2 bedroom 2 bathroom condo is sure to impress even the pickiest of buyers. Highlights include; a huge primary bedroom with a private ensuite and walk in closet; a gorgeous galley kitchen featuring quartz countertops and brand new stainless steel appliances, in suite stackable washer and dryer and a cute den area that would make for a great office space. This area of Windsor is on the upswing and poised for growth with the future site of the Stellantis EV Battery Plant mere minutes away. As an added bonus it is also conveniently located steps from the EC Row highway, public transit, schools and numerous amenities. Book your showing today. (id:37319)
Pt Lot 36 Nature Centre Road
Belgrave, Ontario
Looking to add to your acreage in the Belgrave area? have a look at this 74 plus or minus workable acres. Soil types are Dumfries Loam and Donnybrook Sandy Loam. Farm has random tile. Approximately 23 acres of maple bush. The building on property is in as is condition and no warranties shall be given. (id:37319)
267 South Carriage Road Unit# 4
London, Ontario
RARE one floor with no condo fees being built in London in popular Northwest Hyde Park location close to all amenities. Features include 9-0 ceilings throughout ceramic in kitchen/laundry and baths, Master Bedroom with ensuite bath and 2nd bath bedroom, main floor laundry and great room access to covered deck. Very few opportunities to purchase a brand new 1 of 6 units in a prime location with access to shopping, University Hospital, recreational activities and wonderful walking trails. (id:37319)
275 South Carriage Road Unit# 6
London, Ontario
RARE brand new one floor with no condo fees being built in London in popular Northwest Hyde Park location close to all amenities. Features include 9-0 ceilings throughout ceramic in kitchen/laundry and baths, masterbedroom with ensuite 2nd bath and bedroom, Great Room access to rear covered porch. Very few opportunities to purchase a brand new 1 of 6 units in a prime location with access to shopping, University Hospital, recreational activities and wonderful walking trails. (id:37319)
271 South Carriage Road Unit# 5
London, Ontario
RARE brand new one floor with no condo fees being built in London in popular Northwest Hyde Park location. Features include9-0 ceilings throughout ceramic in kitchen/laundry and baths. Master bedroom has 3 pc ensuite and 2nd bath with bedroom. Great room leading overlooks covered back porch. Very few opportunities to purchase a brand new 1 of 6 units in a prime location with access to shopping, University Hospital, recreational activities and wonderful walking trails. (id:37319)
555 Champlain Road
Tiny, Ontario
Living the dream owning a small established marina operation on Georgian Bay. State of art docks, updated shop with offices, upper-level mezzanine and open area workshop or boat storage. On-site 2 bedroom older style residential home. No water lot lease with this operation. The property is located on Champlain Road on the Northwest basin of the outer harbor of Penetanguishene Harbor on the east side of Georgian Bay. The facility has approx. 27 open slips and another six along with service wall. The average basin depth is 8 -10 feet. Hydro a the are 30 and 50 ampall with potable water. Note: The building has 3 overhead doors with different heights/ widths. Possession will be conditional upon court approval. Buyer is purchasing the facility AS IS WHERE IS condition. There are no warranties or representations and buyer is responsible for their own due diligence pertaining to zoning and inspection. All property features, Dimensions, and characteristic and information outlines herein to be verified by buyer as sale will be as is without representation or warranty (id:37319)
34055 Gore Road Road
Grand Bend, Ontario
CALLING ALL INVESTORS! Own your dream property in a prime location. Rare opportunity 4.5- acre C3 zoned land north of Grand Bend in a high traffic area. This property is on the corner of Hwy 21 (Bluewater Highway) and Hwy 83, right across from the Lake Huron Water Supply System and receives all the traffic flow from the Lake Huron Shore Line and cities such as Kitchener, Waterloo and Toronto. Surrounded by some great tourist attractions such as Port Blake Day Park in walking distance, Huron County Playhouse, Dark Horse Estate Winery, and White Squirrel Golf Club and Restaurant all within a 5 minute drive. This 4.5 acres property has benefits, such as, flexibility, convenience, growth potential and operates in a vibrant and lively environment, with convenient access, making it the ideal location for a business to flourish. This C3 zoning gives this property a long list of possibilities such as building an Automotive/RV/Marine Sales and Service, Hotel, Restaurant/Fast Food, and many many more options. With Grand Bend being a growing town, this is your chance to grow your portfolio with this great investment property. Call your local Real Estate Agent today to book a showing! (id:37319)
Lot 78 Liberty Crossing
London, Ontario
London’s Fabulous NEW Subdivision LIBERTY CROSSING Located in the Coveted SOUTH is Now Ready! TO BE BUILT -This Fabulous 4 bedroom , 2 Storey Home ( known as the BELLEVIEW Elevation B ) Features 2482 Sq Ft + 102 Sq FT Open to below of Quality Finishes Throughout! 9 Foot Ceilings on Main Floor! Choice of Granite or Quartz Countertops- 2 Storey Foyer- Customized Kitchen with Premium Cabinetry- Hardwood Floors throughout Main Level & Second Level Hallway- - Convenient 2nd Level Laundry . Lower Level Unfinished- attached on the floor plan is showing “an Optional layout” . Great SOUTH Location!!- Close to Several Popular Amenities! Easy Access to the 401 & 402! Experience the Difference and Quality Built by: WILLOW BRIDGE HOMES (id:37319)
37 Crestview Drive
Komoka, Ontario
This sleek modern design is full of surprises. Major curb appeal featuring a stone fountain, illuminated driveway and landscaping. Through the foyer you are greeted by floating stairs and a glass wall. Main floor office with floor to ceiling windows, minimalist gas fireplace in the large open living room, coffee station with fisher paykel built-in espresso machine. The kitchen has quartz counters, an oversized well sink with double faucets and integrated appliances including a full fridge, freezer, 2 dishwasher drawers, 2 warming drawers, gas stove, hood & microwave all included. Hidden pantry provides plenty of storage and extra counter space. Through the dining room you access the backyard with a heated inground saltwater pool and cover star automated safety cover. A covered porch offers a outdoor kitchen with fridge, sink and Saber grill. Cabana has 2 outdoor shower heads and a powder room, fully landscaped and fenced for privacy, Hot tub is also included. Upstairs laundry has 2 washers and 2 dryers with built-in cabinetry. 4 beautiful bedrooms, 3 bathrooms and hardwood throughout. Basement is finished with 2 large rec rooms, a generous bedroom and another full bathroom. The garage comes with a car lift and tool storage. Must see to appreciate this incredible new home, too many upgrades to list. (id:37319)
565 Leyton Crescent
London, Ontario
The Urban Executive With sun-drenched open spaces, intimate gathering areas and contemporary flair, this home lends itself to upscale entertaining and relaxed get-togethers. Oversize windows admit abundant natural light. The 6,200-square-foot six-bedroom home encompasses three levels accessed by a central open floating staircase. An elevator also connects the floors, making it ideal for a multi-generational residence. Myriad luxury touches predominate throughout. A two-storey entrance foyer features accent walls lined with vertical oak strips, enclosing hidden closets and flanked by a polished marble panel. The staircase backdrop of ledgestone travertine rises from basement to a second-storey parapet. A rear family room showcases a waterfall tray ceiling, with inset oak planking, dropping down to a contemporary offset fireplace. The kitchen boasts an 11-foot island with a double waterfall bar edge plus quartz countertops and custom cabinetry. A walk-in pantry includes a recessed nook that can accommodate a 26-inch gas range. An adjacent hallway features a butler’s gallery with glass doors and shelves. Two upper wings are connected by a catwalk overlooking the kitchen and foyer. The primary suite features a fireplace, a walk-in closet and ensuite with glass infinity shower and oversize soaker tub. It also accesses a cosy covered balcony. A media room, dominated by a feature fireplace wall, overlooks the main level through a tempered glass wall. The lower level provides an expansive recreation room with fireplace. An adjacent bedroom suite offers an oversize walk-in closet and a four-piece ensuite. A private, fully fenced backyard retreat offers lush foliage, gardens and patios surrounding a salt-water pool, cabana and an outdoor shower. The location is a mature, highly-sought-after neighbourhood, close to schools, UWO, hospitals, restaurants, shopping, parks and rec facilities. A Must-See. (id:37319)
Lot 70 Liberty Crossing
London, Ontario
London’s Fabulous NEW Subdivision LIBERTY CROSSING Located in the Coveted SOUTH is Now Ready! Features 2482 Sq Ft + 102 Sq Ft Open To Below - PLUS an Additional 866 Sq Ft Finished in Lower Level! Quality Finishes Throughout! 9 Foot Ceilings on Main Floor! 2 storey Foyer- Choice of Granite or Quartz Countertops- Customized Kitchen with Premium Cabinetry- Hardwood Floors throughout Main Level & Second Level Hallway- - Convenient 2nd Level Laundry . **NOTE** SEPARATE SIDE ENTRANCE to Finished Lower Level! Great SOUTH Location!!- Close to Several Popular Amenities! Easy Access to the 401 & 402! Experience the Difference and Quality Built by: WILLOW BRIDGE HOMES (id:37319)
0 Victoria Street S
Thamesville, Ontario
Cash crop/specialty crop farm. Farm land investment opportunity. 44 acre parcel with approximately 41 workable acres. Very productive soil. Soil type is normandale sandy loam and toledo silty clay loam. No buildings. Municipal water, natural gas and hydro services at road. Paved frontage. Approximately 200 feet fronting the Thames River. Excellent location being adjacent to the south edge of the village of Thamesville. Farmland available for the 2024 crop year. (id:37319)
177 Acton Street
Strathroy, Ontario
Build your dream home! This is your opportunity to get into a fantastic family-friendly neighbourhood in the North end of Strathroy. Great schools and walking trails will be steps from your door and access to the 402 is minutes away. Experience a quieter lifestyle in this growing community, while remaining close to the urban offerings of London. (id:37319)
339 Wellington Road Unit# G40
London, Ontario
Located on the west side just north of Base Line Road in proximity to Victoria Hospital. Mainly medical/dental with some commercial office Tenants. This is unit G40 on the lower level consisting of 2,290 square feet with a gross monthly rent of $3,912.08 plus hydro. Various suite sizes available offering plenty of natural light. Unit G20A-2,045 square feet, Unit 130-573 square feet, Unit 115-933 square feet and Unit 210-1,910 square feet. Parking for 133 cars including 49 in the underground parking garage. Tenants have free use of common area boardroom and new intercom system is perfect for after hours use. Pharmasave Pharmacy on main level. Landlord will offer generous leaseholds for a fiver year lease. Contact listing agent to arrange a viewing. (id:37319)
339 Wellington Road Unit# 115
London, Ontario
Located on the west side just north of Base Line Road in proximity to Victoria Hospital. Mainly medical/dental with some commercial office Tenants. This is unit 115 on the main level consisting of 933 square feet with a gross monthly rent of $1,924.31 plus hydro. Various suite sizes available offering plenty of natural light. Unit G20A-2,045 square feet, Unit G40-2,290 square feet, Unit 573-573 square feet and Unit 210-1,910 square feet. Parking for 133 cars including 49 in the underground parking garage. Tenants have free use of common area boardroom and new intercom system is perfect for after hours use. Pharmasave Pharmacy on main level. Lab[nd will offer generous leaseholds for a fiver year lease. Contact listing agent to arrange a viewing. (id:37319)
339 Wellington Road Unit# 210
London, Ontario
Located on the west side just north of Base Line Road in proximity to Victoria Hospital. Mainly medical/dental with some commercial office Tenants. This is unit 210 on the second level consisting of 1,910 square feet with a gross monthly rent of $3,939.38 plus hydro. Various suite sizes available offering plenty of natural light. Unit G20A-2,045 square feet, Unit G40-2,290 square feet, Unit 130-573 square feet and Unit 115-933 square feet. Parking for 133 cars including 49 in the underground parking garage. Tenants have free use of common area boardroom and new intercom system is perfect for after hours use. Pharmasave Pharmacy on main level. Landlord will offer generous leaseholds for a fiver year lease. Contact listing agent to arrange a viewing. (id:37319)
281 Oxford Street E
London, Ontario
Elegant and tastefully appointed two-storey office building close to downtown and UWO. Two level office space, offering 2,072 SF above grade, and additional finished lower level with employee lunchroom and washroom. Main Level 1163 sf is Tenant occupied and Upper Level 909 sf is vacant.Excellent frontage and exposure on a major arterial road and access to a core bus route. Oxford Street traffic counts are 34,000 cars per day. Numerous improvements include perimeter security lighting, solar tube skylights, new roof shingles new (2018) dedicated HVAC installed to second floor, and fresh facade, all frontage enclosed for extra sitting space. Excellent space for an owner-occupier, or perfect opportunity for an investor. Surface parking available on site; access through Wellington St. Parking agreement on title with dental practice next door. Site details to be confirmed by Buyer. (id:37319)
1251 Huron Street Unit# 115c
London, Ontario
Fully equipped juice & ice cream store for sale in heart of London. Full chattels list available upon request. Ample parking. Thousands of cars passing daily. (id:37319)
Lot 14 Kelly Drive
Thamesford, Ontario
NOW COMPLETE! INCREDIBLE OVERSIZED (22.2X30FT) TRIPLE CAR ONE FLOOR WITH ADDED GARAGE STAIRS TO BASEMENT IN THE GARAGE - ON POOL SIZE LOT 55X127FT! SPECTACULAR 2 bedroom one floor, open concept plan with designer kitchen with breakfast bar island, backsplash and dream walk in pantry 11ft x 5ft. Great room with gas fireplace and designer mantle. Master bedroom suite with walk in closet and luxury ensuite with 36x60inch glass shower. Nicley sized 2nd bedroom with close access to 4pc bath. Main floor laundry with garage access. Over 30 potlights included! 200 AMP service. Large pool sized lot. Rich hardwoods throughout main living areas, tile in laundry and baths, solid surface counter tops, central air, concrete driveway, upgraded stone on front elevation. Let us build your forever home! NOTE: Samples of previous completed homes in this model are available upon request. Only a few lots left! Ready early 2024! Call today and take a tour of our homes:) (id:37319)
339 Wellington Road Unit# G20a
London, Ontario
Located on the west side just north of Base Line Road in proximity to Victoria Hospital. Mainly medical/dental with some commercial office Tenants. This is unit G20A on the second level consisting of 2,045 square feet with a gross monthly rent of $3,493.54 plus hydro. Various suite sizes available offering plenty of natural ight. Unit G40-2,290 square feet, Unit 130-573 square feet, Unit 115-933 square feet and Unit 210-1,910 square feet. Parking for 133 cars including 49 in the underground parking garage. Tenants have free use of common area boardroom and new intercom system is perfect for after hours use. Pharmasave Pharmacy on main level. Landlord will offer generous leaseholds for a five year lease. Contact listing agent to arrange a viewing. (id:37319)
143 William Street
Port Stanley, Ontario
Great investment property. Walk out the front door, look to your left and there is the beach and Lake Erie. This is an updated cottage that is almost on the beach. Live in the great home or rent it out to sun seekers and winter get away cottage in the winter. This year round home sleeps 6 with an open concept great room (with gas fireplace), and kitchen. (id:37319)
