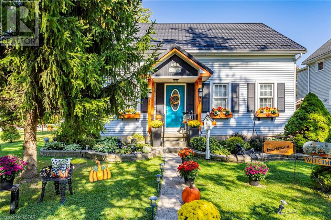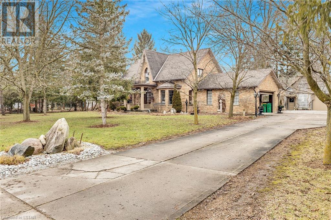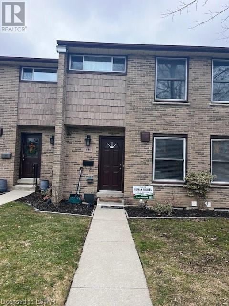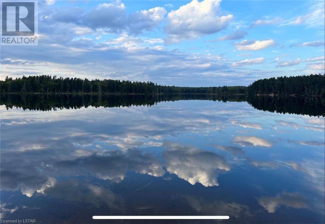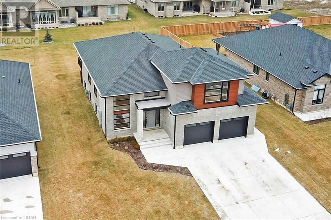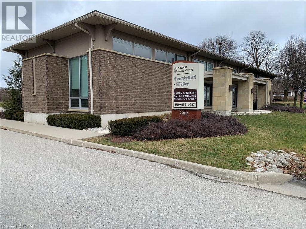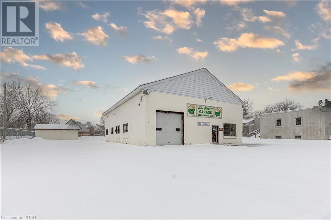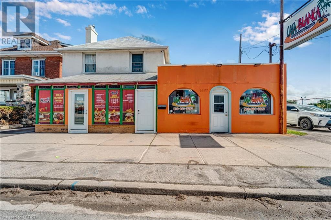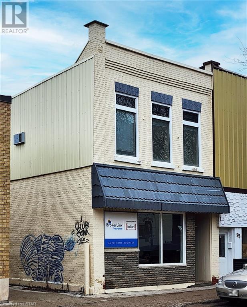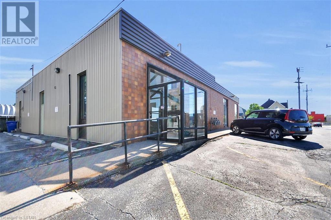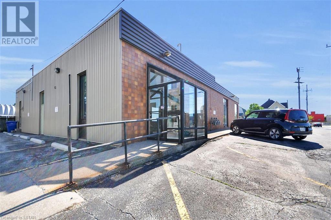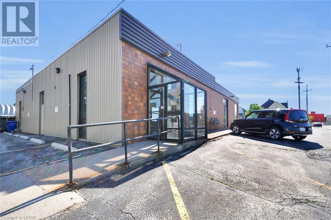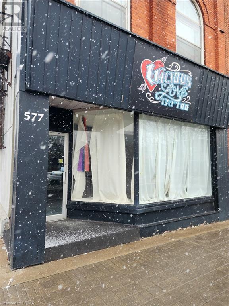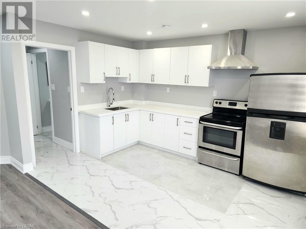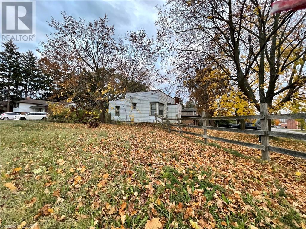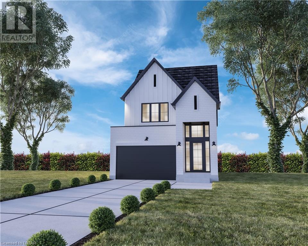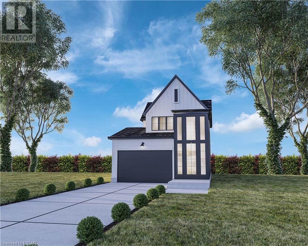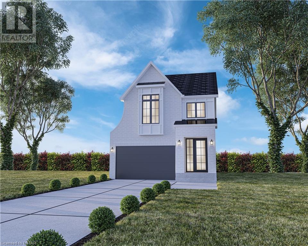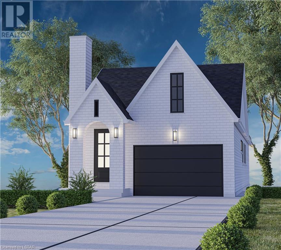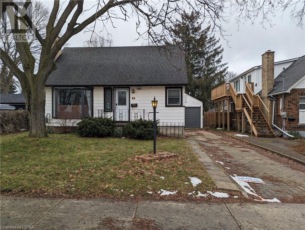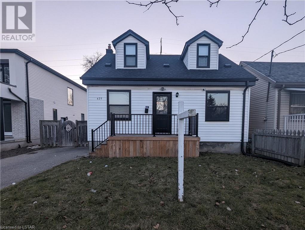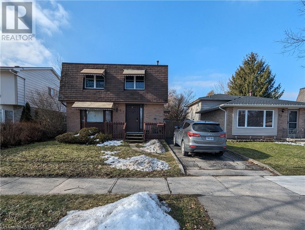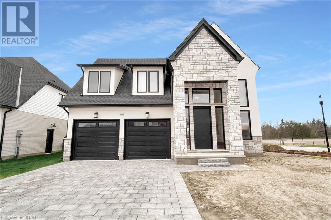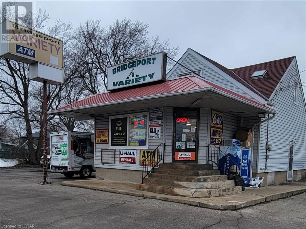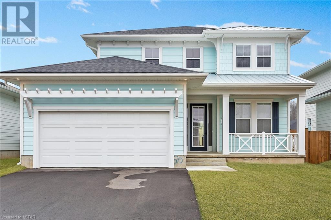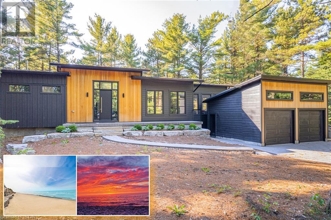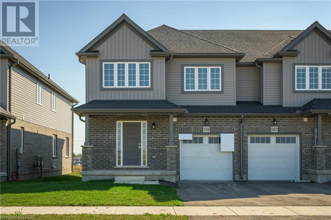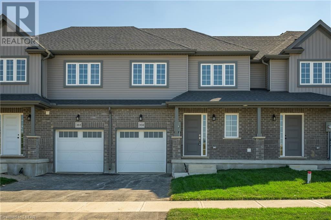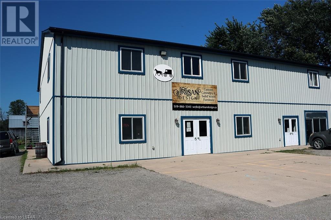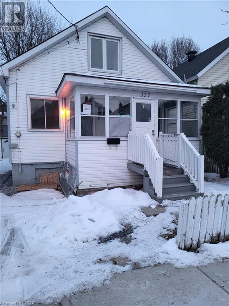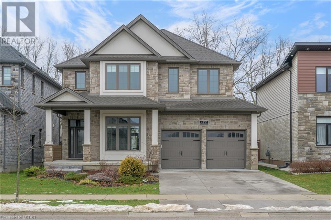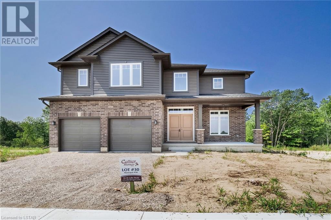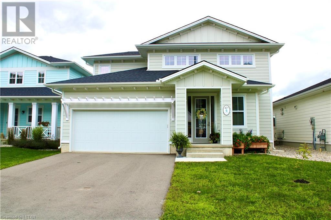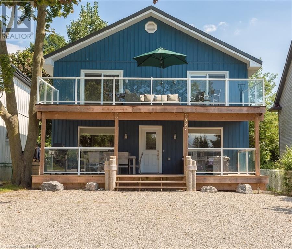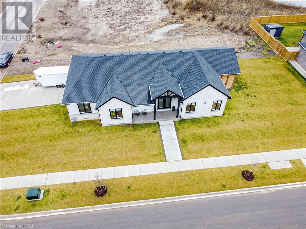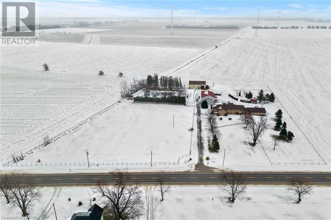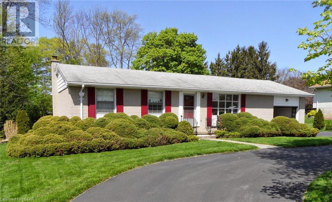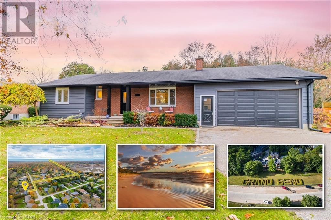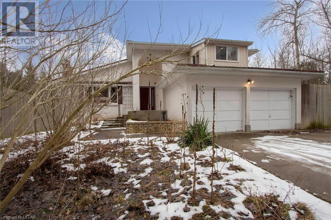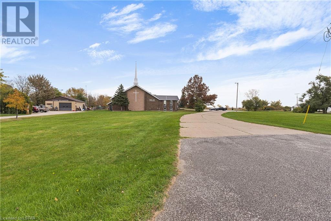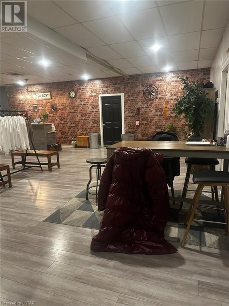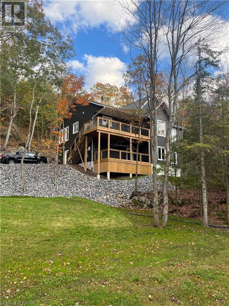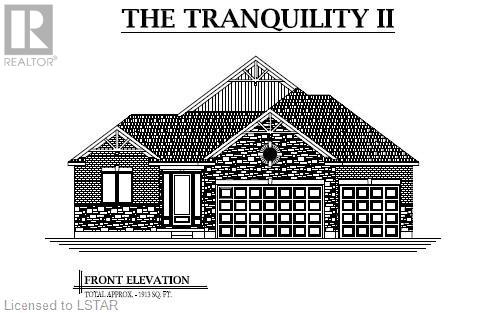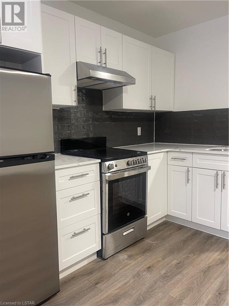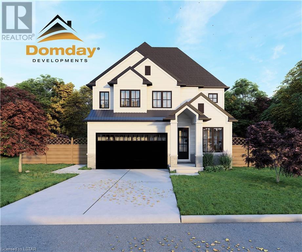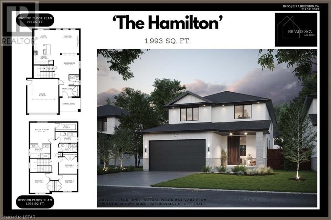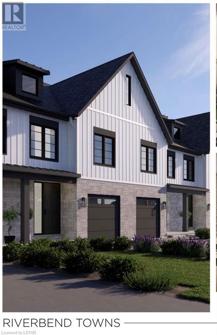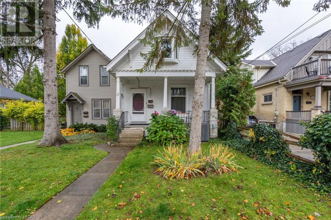129 Main Street
Glencoe, Ontario
Situated on a meticulous corner lot in the heart of Glencoe, this charming 3 bedroom, 2 full bathroom residence makes for a great family home. Fully functional with a well planned layout, the footprint maximizes living space as well as loads of storage space. The exterior may be deceiving to some in size. On the main floor you will walk into a good sized mudroom, with galley laundry. Or through the front door, into a beautifully appointed foyer that leads into a formal sitting room on the one side, and a 3 piece bathroom on the other (it is dual access to the main floor bedroom). At the back of the house you will find the dining room (currently being used as a family room). and the kitchen, with ample room to eat-in. There is a spacious patio right off the kitchen, great for those summer nights and barbecues. On the second floor, the landing is perfectly utilized as an office nook. Both bedrooms are quite large and can easily accommodate king size beds. The primary bedroom has a great walk-in closet and a hidden side attic storage space for seasonal clothing or any other over flow storage. The basement is completely unfinished but just recently restored through insurance from the late summer flood (2023) in Glencoe. It has fantastic development potential. Outside, the home is beautifully landscaped and the property comes with two garden sheds where you can house tools, gardening supplies, and lawn care equipment. With a brand new furnace, and a steel roof, this home is turn key! It is a must see and won't disappoint. (id:37319)
184 Mcrae Street
Glencoe, Ontario
Welcome to 184 McRae Street, where the character and charm of the past has been rejuvenated with the present. This replica century style home of Dr William Lumely (circa 1873) was custom built with its original charm and all the modern amenities. The all brick 1.5 storey home is situated on over a half acre (.682ac) 165' x 165' treed and landscaped corner lot with 2 separate laneway entrances. As you enter the home through the front door you are welcomed with the detail of the workmanship of the period from the front door assembly with its etched glass and the wooden staircase, doors, trim, period light fixtures and hardwood floors. The character follows and flows its way throughout the pristine kept home. The home features 2 generous sized bedrooms on the upper level with lots of closet space, a 4pc updated bath and a bright sitting area. The main floor boasts a separate living room and office, the primary bedroom with updated 3pc ensuite and walk-in closet, kitchen with granite counter tops, open concept family room and eating area with gas fire place, a spacious bright 4 season sunroom, main floor laundry and 2pc bath. Attached 2 car garage with separate entry to lower level. The unfinished lower level is open to create extra living space, a hobby area, work shop and plenty of storage space. The outside features a private partially covered deck for entertaining, a gazebo, fish pond, an attached green house and a 30'x 24' shop/garage with a concrete floor, hydro and a 2nd storey loft, a great set up for the hobbiest or extra vehicle storage. Located central to London, Strathroy, Chatham and Sarnia. Town amenities include 2 banks, 2 grocery stores, pharmacy, medical centre, restaurants, Tim Horton, Subway, Catholic and public elementary schools, public high school, public pool and splash pad, hockey and curling arenas, daily Via Rail service, minutes to 4 Counties Hospital and Wardsville Golf Course. A must see to appreciate what this unique property has to offer. (id:37319)
646 Wonderland Road S Unit# 54
London, Ontario
Great for first time buyers, this two bedroom townhouse condo is move in ready. Features include an eat-in kitchen with updated cabinet fronts, countertops, ceramic backsplash and new vinyl flooring. Updated 3 piece bath. New LAMINATE in dining room, living room, lower level rec room and both bedrooms. All with fresh paint throughout. Nice size back deck . Great location close to all amenities in Westmount. (id:37319)
N/a Lamotte Lake Road
Gogama, Ontario
Take a look at this incredible opportunity in Northern Ontario to own an ultra-private 2 acres (1.87) fronting on an almost 300 acre clear water lake, that is surrounded by uninhabited crown land totaling 1125 acres. The lake is LaMotte Lake located 15 minutes northeast of Gogama, 40 minutes from the new Cote Gold Mine, and is wilderness at it's best. The parcel of land is actually 2 lots, which must be sold together and have a total of 550 ft of water frontage. The area is partially cleared with a private seasonal road leading to this backcountry paradise. There is two 3 season cabins on-site, a 12x18' storage shed and possible hydro service is located approx 500 ft from property line. The Buyer is encouraged to do their own due diligence in respect to any future plans, compliance, etc. Please contact listing agent for more details. All measurements and list price are both lots put together - Totals. (id:37319)
149 Hennessy St Street
Forest, Ontario
You've found your little piece of heaven. This home is an absolute 10. Featuring 3+2 bedrooms, 3 full baths, 2 fireplaces, garage access to lower level when you come in with dirty boots! Beautiful, stunning ensuite bath, over $4000 in retractable window coverings, over 2700 square feet of finished space. Covered deck out to back yard. Large foyer entry, which gives your guests space to enter the home without tripping over each other. Beautiful laminate flooring throughout. An endless pantry to put all your kitchen items in one location. Large walk in closet in primary bedroom. Living room on main floor to entertain and family room in lower for kids. You will love the design and architecture of this home. It has everything covered. Located in the wonderful community of Forest Ontario, close access to Highway 402 and just minutes away from Lake Huron. Act now, this one won't last. (id:37319)
2083 Wharncliffe Road S
London, Ontario
GREAT INVESTMENT. Building & land only for sale. This is a quality built and uniquely designed dental & wellness centre. Located on the edge of Lambeth in south west London with 142' of four lane arterial frontage. Easy access to Hwys 401 & 402 & only minutes to downtown London. 3200 sq ft on main floor plus 2200 sq ft on lower level contains employee washrooms + conference room with kitchenette - balance is unfinished storage/utility that could be developed into more office space if needed. The main floor is an open spacious design with 13' ceilings and large windows throughout offering an abundance of natural light, in-floor heated concrete floor has built-in electrical & plumbing for 8 operatories finished with ceramic flooring, low hypo allergenic design, 24 parking spaces, municipal water, on site self contained septic system. Current tenants on gross lease to July 2025 with renewal options. Zoned arterial commercial for clinic, medical, dental and wellness centre. No Sign-DO NOT GO DIRECT. All showings require 24 hours notice and must be after 7pm Monday - Friday or weekends. (id:37319)
827 Central Avenue
London, Ontario
Welcome to Len Powell Garage! With a reputable history and loaded with all the tools, this turn-key business is ready for a new owner. The building has went through several upgrades including 3 new insulated bay doors, a furnace upgrade in 2020, new LED lighting system in 2020, and has been cared for over several years. Building has one floor water separator, 200 amp service, 2 radiant tube heaters in shop. Come fully licensed with the City of London and Ministry of Transportation Safety. The business and building sit on a oversized double lot that has room for expansion and parking for over 40 cars! With all the state of the art equipment, excellent reputation, and well taken care of building, what else would you want? DO NOT GO TO THE PROPERTY DIRECT. CONTACT LISTING AGENT FOR SHOWINGS. (id:37319)
1487 Dundas Street
London, Ontario
Fantastic opportunity to own the building, land and a well established restaurant! As a bonus, there is a fully self-contained apartment that is currently rented as an Airbnb but it could be rented as commercial office space. The Casa Blanca has operated for 12 years and is a fully licensed, eat-in/take-out restaurant. Casa Blanca has a large volume of sales and overwhelmingly positive reviews on Tripadvisor etc. The restaurant has achieved its success by only opening 5 days a week. This is an opportunity to own a turnkey business or bring the business to the next level, building equity and wealth. It includes over 150K in equipment, chattels, and fixtures, seating for 28 people inside, a concrete patio and plenty of parking. Also, note that the oversize main floor and basement could allow for a second restaurant. Financial statements and a list of chattels are available upon request. Located in one of the most important and high traffic arteries of London. This is an area of major development. The potential of this property is endless. Request your private showing before it is sold! (id:37319)
97 Frank Street
Strathroy, Ontario
Welcome to 97 Frank Street, right in the heart of downtown Strathroy. The commercial building consists of 1600 sq ft of office space available (800 sq ft per floor). The main floor has a L shaped reception area and 1 private office. Each floor has a 2 piece bathroom. The second floor has 4 offices and a kitchenette. 100 amp breaker, forced air gas furnace and a window A/C. Current tenant in a lease till Dec 2024. Call listing agent for more details. (id:37319)
120 Vidal Street N Unit# 3
Sarnia, Ontario
EXCELLENT OPPORTUNITY FOR OFFICE, MEDICAL SERVICE OR SMALL RETAIL BUSINESS IN THE HEART OF THE DOWNTOWN RIVERFRONT BUSINESS AREA, KITTY CORNER TO THE NEW SEASONS RETIREMENT COMMUNITY. THIS 1200 SQ FT UNIT HAS BEEN USED AS A DOCTORS OFFICE WITH 4 OFFICE OR EXAMINING ROOMS, RECEPTION OR RETAIL AREA, KITCHENETTE, UTILITY ROOM & A 2 PIECE WASHROOM WITH GRAB BARS. OPPORTUNITY MAY EXIST TO INCREASE RENTAL AREA. ONE FLOOR BUILDING DIVIDED INTO 3 UNITS WITH 26 OPEN PARKING SPACES. GC2 ZONING ALLOWS FOR VARIOUS COMMERCIAL OPTIONS! RENT IS $1525 NET PLUS HST AND UTILITIES PER MONTH. TENANT RESPONSIBLE TO PAY PORTION OF PROPERTY TAX,BUILDING INSURANCE,GROUND MTCE & WATER (id:37319)
120 Vidal Street N
Sarnia, Ontario
ATTENTION DEVELOPERS AND INVESTORS! LAND & BUILDING AVAILABLE IN THE HEART OF THE DOWNTOWN RIVERFRONT BUSINESS AREA, KITTY CORNER TO THE estimated $100 Million Dollar SEASONS RETIREMENT COMMUNITY WHICH IS SLATED FOR COMPLETION OF 160 INDEPENDANT APARTMENTS, 144 RETIREMENT HOMES & 17 TOWNHOMES BY 2026. THIS IS AN EXCELLENT OPPORTUNITY FOR A LOW MAINTENANCE INVESTMENT WITH FUTURE DEVELOPMENT POTENTIAL INCL RES CONVERSION. 3700 SQ. FT. ONE FLOOR BUILDING DIVIDED INTO 3 UNITS WITH 26 PARKING SPACES. ZONING IS GC2 WHICH ALLOWS FOR VARIOUS COMMERCIAL & RES OPTIONS! ONE UNIT CURRENTLY LEASED (TRIPLE NET) AS RETAIL & TWO UNITS AVAILABLE FOR LEASE OR OWNER OCCUPANCY (FORMER DOCTOR'S OFFICE). (id:37319)
120 Vidal Street N Unit# 2
Sarnia, Ontario
EXCELLENT OPPORTUNITY FOR OFFICE, MEDICAL SERVICE OR SMALL RETAIL BUSINESS IN THE HEART OF THE DOWNTOWN RIVERFRONT BUSINESS AREA, KITTY CORNER TO THE NEW SEASONS RETIREMENT COMMUNITY. THIS 1100 SQ FT UNIT HAS BEEN USED AS A DOCTORS OFFICE WITH 3 OFFICE OR EXAMINING ROOMS, RECEPTION OR RETAIL AREA, KITCHENETTE, UTILITY ROOM & TWO 2 PIECE WASHROOMS WITH GRAB BARS. OPPORTUNITY MAY EXIST TO INCREASE RENTAL AREA. ONE FLOOR BUILDING DIVIDED INTO 3 UNITS WITH 26 OPEN PARKING SPACES. GC2 ZONING ALLOWS FOR VARIOUS COMMERCIAL OPTIONS! RENT IS $1470 NET PLUS HST AND UTILITIES. TENANT RESPONSIBLE TO PAY PORTION OF PROPERTY TAX,BUILDING INSURANCE,GROUND MTCE & WATER (id:37319)
577 Dundas Street
Woodstock, Ontario
Commercial store front facing Downtown Woodstock is available with 800 SQFT of space. There are 2 more commercial units available facing Victoria St with 308 SQFT and 409 SQFT of space. Exterior of the building is still under construction and is being refaced with stucco (spring/summer). All these units are available immediately. (id:37319)
577 Dundas Street
Woodstock, Ontario
This two bedroom apartment is located in the heart of downtown Woodstock. Newly and beautifully renovated space throughout the apartment with bright colors. New kitchen with brand new appliances, new full 4 piece bathroom, and new A/C and heat wall unit. There are two more single bedroom units available renting for $1500 and $1600 per month. These single bedroom units are also fully renovated. (id:37319)
388 Belfield Street
London, Ontario
Attention contractors and investors! Large lot 95 x 120 ft in North East London with lots of potential, a bungalow home with a separate garage on the property. Possible property redevelopment. Located on major bus routes for access to UWO, Fanshawe, and Downtown. Across the street from North Brae PS., and Louise Arbour French Immersion, North London Athletic Fields, and other amenities. Lots of work required in this home, ideal for experienced renovator. Property is sold as is where is with no warranties or representations. (id:37319)
Lot 177 Royal Magnolia Avenue
London, Ontario
Woodfield Design + Build is proud to present the Monland Model, a stunning 2-story home with breathtaking curb appeal! This gorgeous property boasts 3 spacious bedrooms and 2.5 luxurious bathrooms. As you enter the home, you will be greeted by a warm and inviting living space that is flooded with natural light, creating an open and airy atmosphere. The modern kitchen spills into the spacious great room which is the perfect place to prepare delicious meals and entertain guests. Upstairs, you will find a cozy and relaxing primary bedroom that features a large closet and a private ensuite bathroom, complete with double vanities. The two additional bedrooms are equally spacious and offer plenty of natural light and closet space. The property also features a convenient 2-car garage. Located in lovely Lambeth, this home is just a short drive away from local shops, restaurants, and entertainment options and major highways. Don't miss out on this incredible opportunity to make this beautiful property your new home! (id:37319)
Lot 179 Royal Magnolia Avenue
London, Ontario
Woodfield Design + Build is proud to present the Felix Model. This stunning 2-storey property boasts gorgeous curb appeal that will take your breath away. With 3 bedrooms and 2.5 baths, this home is the perfect balance of luxury and practicality. The 2-car garage offers ample space for vehicles and storage, and the driveway provides additional parking for guests. As you enter the home, you will immediately notice the attention to detail that went into every aspect of the design. The open concept main floor is perfect for entertaining, with a spacious living room that flows seamlessly into the dining area and kitchen. Upstairs, you will find the primary bedroom with a luxurious 5-piece ensuite that will make you feel like you are living in a spa. The two additional bedrooms offer ample space for family members or guests, and the 4-piece main bath is beautifully planned. This home is located in a desirable Lambeth, close to excellent schools, shopping, amenities and the 401. Don't miss your opportunity to make this stunning property your own! (id:37319)
Lot 178 Royal Magnolia Avenue
London, Ontario
Woodfield Design + Build is proud to present the Centennial Model. This stunning 2-story, 3-bedroom, 2.5-bathroom plan boasts gorgeous curb appeal and offers a spacious and comfortable living environment. As you enter the home, you are greeted by a double height foyer that leads you into the main living area. The home features a modern and open floor plan, with the kitchen, living room and dining area all seamlessly flowing together. The kitchen space is perfectly positioned and offers a large walk-in pantry. The primary bedroom features vaulted ceilings and a large window that lets in plenty of natural light. The en-suite bathroom is complete with a double vanity. The home also features a 2-car garage. This home truly has it all – space, style, and functionality. Don't miss out on this amazing opportunity to make it yours! (id:37319)
18 Ayrshire Avenue
St. Thomas, Ontario
Woodfield Design + Build is proud to present the Regent Model. There are 3 stunning elevations to choose from. This charming bungalow will steal your heart with it's impeccable curb appeal! This 2 Bedroom, 2 Bathroom home is situated in beautiful Harvest Run and features everything you need. As you step inside, you'll be greeted by a warm and inviting atmosphere that exudes comfort and coziness. The living room is spacious and airy, perfect for spending quality time with family and friends. The bedrooms are both generously sized, providing plenty of room for rest and relaxation. The primary bedroom boasts an ensuite bathroom with stylish fixture and finish options. The backyard features a covered porch that's perfect for enjoying your morning coffee or evening drinks with friends. You'll love spending time outdoors rain or shine. Don't miss out on the opportunity to make this delightful property your new home! Reach out for a sales package. (id:37319)
60 Eastman Avenue
London, Ontario
Introducing this charming 4-bedroom, 1.5-bathroom home with a detached garage, boasting a comfortable layout across its one-and-a-half storeys. Beyond its unassuming exterior lies a spacious interior that immediately captivates upon entry. The generous living room, illuminated by a bright bay window, sets the tone for the warmth and comfort found throughout. Adjacent to the living area are two well-appointed bedrooms and a full 4-piece bathroom. The kitchen, a focal point of the home, offers ample space and features an inviting eat-in area with views of the expansive yard, perfect for accommodating a pool. Downstairs, a fully finished lower level awaits, complete with an oversized recreation room and convenient laundry facilities. Ascending to the upper level, you'll discover two additional sizable bedrooms and a convenient 2-piece bathroom. This home is truly turnkey, with recent upgrades to flooring, paint, and one of the bathrooms. All appliances are included for added convenience. Conveniently located just 5 minutes from Fanshawe College, 10 minutes from downtown, 15 minutes from the hospital, and a mere 10 minutes from the 401 highway, this home offers both comfort and accessibility. Nearby amenities such as restaurants and shopping establishments further enhance the appeal of this desirable property. (id:37319)
429 Saul Street
London, Ontario
Welcome to your new home! This fully renovated 4-bedroom, 2-bathroom house nestled on a serene street in East London offers modern comfort and convenience. 429 Saul has undergone a comprehensive top-to-bottom renovation, boasting new shingles, eavestrough, fascia, soffits, windows, and exterior doors. Step outside onto the new back deck or front porch deck with aluminum railings, perfect for enjoying the outdoors. Inside, revel in the luxury of central air and gleaming hardwood flooring throughout. The kitchen is a chef's delight, featuring new cabinets adorned with quartz countertops. Fresh paint adorns every wall, complementing the new plumbing fixtures and fully renovated bathrooms. Enjoy peace of mind with a new electrical panel, pot lights, and Decora switches. Plus, sink your feet into plush new carpeting in the bedrooms. With a plethora of upgrades, this home is a must-see! Schedule your viewing today! (id:37319)
27 Edmunds Crescent
London, Ontario
Introducing this charming two-story home nestled in the desirable Glen Cairn neighborhood of south London. Boasting three bedrooms, this residence offers comfortable living space across two levels. The finished basement features an open rec room, perfect for entertaining or relaxing with family and friends. Located in a prime area, this home enjoys proximity to various amenities including shopping centers and schools, ensuring convenience and accessibility for residents. Easy highway access adds to the convenience, facilitating smooth commutes to and from the property. Situated on a deep lot, the property provides ample outdoor space for recreation, gardening, or simply enjoying the outdoors. Don't miss the opportunity to make this well-appointed home yours—schedule a viewing today and discover the lifestyle awaiting you in Glen Cairn. (id:37319)
187 Foxborough Place
Thorndale, Ontario
Welcome to 187 Foxborough place in the desirable neighborhood of Foxborough in Thorndale. This beautiful 3 bedroom, 2.5 bathroom, 2 story house is built by Royal Oak, Manhatten model. The gorgeous Stone front entrance leads you to a bright and airy foyer.Open concept main floor, kitchen with a walk-in pantry, and a double car garage with additional gas heating. Master bedroom includes 5-piece Ensuite including a luxurious standalone soaker tub and glass shower. Quartz countertops in the kitchen and separate pantry room with lots of storage cabinet. covered porch with open view of park. Lots of upgrades - Premium corner lot, covered porch, Stone front entrance, hardwood flooring for main and bedrooms. 74 wide fireplace, insulated garage door with glass, additional heating for garage, separate heating control for main and second floor etc. (id:37319)
68 Main Street
Port Colborne, Ontario
Thriving Convenience and Vape Store Business for Sale: Explore an exciting opportunity to acquire a well-established convenience store with an integrated vape shop, strategically located in a bustling neighborhood with a constant flow of foot traffic, the store benefits from its central location, ensuring a steady stream of customers throughout the day.The store boasts an efficiently organized layout, maximizing the use of space for optimal product display and easy customer navigation. The vape section is attractively designed to showcase the latest and most popular vaping products. The location has possibility to convert drive through and 24 hours services. services: Uhaul, Bitcoin, ATM,North American PUDO point Counters Network(Picking up and dropping service). (id:37319)
110 Sandcastle Key
Port Stanley, Ontario
Life is better at the Beach! Move into one of Southwestern Ontario's best beach communities, Kokomo in Port Stanley! This 2022 built home is the SUN model which boasts 2,085 sq ft on 2 storeys of living space. With 4 bedrooms, 2.5 baths, open concept main floor plus a bonus main floor flex room, this home has room for everyone! Enjoy upgraded countertops, cabinetry, lighting and more! The master bedroom is a cozy retreat with walk in closet and ensuite with glass enclosed shower. 3 additional bedrooms and 4p bath PLUS laundry complete the upstairs space. Sit back and enjoy the breeze on the large front porch. Or enjoy the sun through the expanse main floor windows and large slider. Homeowners are members to the private club which features an outdoor pool, fitness center & owners lounge. Plus the community is set to have 12 acres of forest with hiking trails, a childrens playground, pickleball courts, and more. Spend the warm days walking to Erie Rest Beach (5min) or Port Stanley main beach and downtown (15min). This home and community is sure to impress! *some images are enhanced and virtually staged (id:37319)
10002 Huron Drive
Grand Bend, Ontario
BEACH O' PINES | OUTSTANDNG 2021 5 BED / 4 BATH EXECUTIVE BEACH HOUSE | 1 ROW BACK FROM LAKEFRONT | 1.5 MINUTE WALK TO PRIVATE SANDY BEACH (675 ft) | TURNKEY PACKAGE W/ FURNITURE, KITCHENWARE, ETC. - This exceptional top of market masterpiece w/ it's 4026 SQ FT of immaculate floor space is ready to go! Tucked location w/ no neighbors deep in Beach O' Pines; the most exclusive & secluded private beach/gated community in Grand Bend, ON; this incredible 2021 stunner is a perfect alternative to lakefront, nestled into a grove of majestic pines just 550 ft from a private sandy beach & world class sunsets. This offering gets you as close to the lake as possible at nearly half the price this home would be on the lake! The phrase location, location, location definitely rings true, but just wait until you see this phenomenal custom home. Built in 2021 & family contracted w/ a renowned London builder, it shows like new! The premium finishes, layout & features in this wonderful home tick all the boxes. The oversized front door enters into a stellar great room w/ soaring beamed ceilings & an ideal layout for entertaining large family groups. This space allows for ample conservation around the the chef's style kitchen w/ all appliances included, oversized in-sink island+wine cooler & the living/dining area w/ gas fireplace. There are multiple doors leading to an enclosed sunroom + an expansive deck overlooking your private pine grove & wonderful outdoor living spaces. The superb main level master (one of 2 masters) w/ gas fireplace, ensuite bath & California Closet walk-in is just as strong! With numerous tile & glass showers, unique & exquisite fixtures, 2 master suite assemblies, full walk-out lower level w/ bar area/full sized fridge, open staircase w/ glass rails, OWNED on demand water heater, premium included hot tub, the hitlist is never-ending. This amazing home & rare 2nd row BOP location are ready for a lifetime of family memories at the lake. Furnished turnkey package! (id:37319)
329 Kennington Way
London, Ontario
This Two Storey 1833 Sq. Ft Freehold Townhome has NO Condo Fees! The Lexington Model is an inside End Unit with forced air Natural Gas Heat, 3 Bedrooms, 2.5 baths, second floor laundry & an open concept main-floor living. The kitchen has a large center island with breakfast bar & a walk-in pantry & is open to both the Dinette & the Great-Room. The attached garage has two man doors, 1 into the hall & 1 out to backyard breezeway for lawn maintenance. Open Railing Stairs leading you to the open Loft with a linen closet, & access to the laundry room, the shared 4Piece washroom with a 1pc Tub/Shower unit. The primary master retreat includes a walk-in closet & a private 3PC ensuite with a 5’ shower unit. The unfinished basement is full of development potential with a larger egress window at the back allows for a legal future bedroom, separate storage unit at the front, & while the utilities & 3pc Rough-In are against the interior east wall to maximize the future development of this lower level. This townhome is located in desirable south-west London close to all amenities including the 401 & 402 highways. All offers must be on Builder Forms. (id:37319)
359 Kennington Way
London, Ontario
This Two Storey 1431 Sq Ft Freehold Row Townhome has NO Condo Fees! Welcome to the Hampton this townhome is an interior unit with 3bed, 2.5bath; attached garage with a private entry door into the hall by the kitchen & another out to breezeway for the backyard lawn maintenance. The entire main floor is carpet free: tile foyer, guest bath, dinette, kitchen & Engineered laminate in the living room. A large table fits in the Dinette which is open to both the Kitchen & Livingroom with cathedral ceiling & a garden door to the backyard. Upstairs Master is at the rear of the home with a walk-in closet & a private 3Pc Bath with a neo-angle shower, toilet & vanity; the other 2 bedrooms are roughly equal in size these share the 4pc main bath which has a 1Pc tub/shower unit. The basement is set up for development potential: a 3PC Rough-in & laundry connections for a side by side pair with electric dryer at the front while the rear has an egress window allow for a legal 4th bedrm. Utilities are contained in one area developmental space. These towns have natural gas heat, are located in desirable south-west London with quick access to the highway 401 & 402 & close to all amenities. All measurements are Approximate: All offers must be on Builder Forms. (id:37319)
53930 Eden Line
Bayham, Ontario
Large rural retails space available just outside Aylmer, Ontario. 3,012 sq. ft. of clean, bright, open retail space among rural commercial complex. Add rent of $1.71 includes heat, hydro, building maintenance. (id:37319)
327 Carleton Street
Cornwall, Ontario
Discover this newly updated home blocks away from St. Lawrence College, offering practical living space for families or a solid opportunity for investors. This home features 4 bedrooms and 2 bathrooms, including one renovated and one brand-new 3-piece bathroom, complemented by a newly renovated fully equipped kitchen. Completed in December 2023, updates include new kitchen cabinets and countertops, updated flooring and light fixtures, and a reinforced foundation on the north side, ensuring the home's longevity and comfort. The property boasts multiple parking spaces and a fully fenced backyard, providing a safe and private outdoor area for family activities. (id:37319)
2452 Red Thorne Avenue
London, Ontario
FABULOUS 2 Storey Home Located in Desirable FOXWOOD CROSSING in LOVELY LAMBETH! Exterior ALL BRICK, Stone and Stucco. Impressive 10 FOOT Ceilings on Main Level and 9 FOOT on Second Level. Spacious Kitchen fit for a Chef- FABULOUS Dinette Area with Vaulted Ceiling and Wall to Wall Windows! Access off Dinette area to a wonderful deck (Great for Entertaining!) Great Room with Cozy Gas Fireplace. Second Level features 4 Spacious Bedrooms- **Note** THREE FULL Baths ( TWO ENSUITES!) Main Bath is a Jack & Jill. Lower Level Finished . Excellent Home for the growing family! Stamped Concrete Driveway -In-ground Sprinkler System - Close to Several Popular Amenities - Easy Access to the 401 and 402. IMMEDIATE POSSESSION AVAILABLE! (id:37319)
58 Aspen Parkway
Aylmer, Ontario
Collier Homes featured Gandor Model. This 4-bedroom, 3.5 bath 2-storey home is the perfect for any family. Located in one of Aylmer's most desirable new developments, this property offers a quiet setting, as you enjoy your outdoor time overlooking a gorgeous ravine. This home features impressive double entry doors, soaring entryway and 9 foot ceilings on the main floor. Separate entry from the garage and mud room with storage. The kitchen is absolutely stunning and includes all sorts of upgrades such as grey quartz countertops and white hexagon backsplash. Each of the 4 upstairs bedrooms has direct access to a bathroom. The master bedroom offers an expansive ensuite with sleek tiled shower, luxury soaker tub, and 2 walk-in closets. Tankless water heater and Life Breath system, a large private driveway with a generous double car garage that allows room for vehicles, toys, and tools. Taxes to be assessed. Book your private showing today! (id:37319)
427 George Street
Port Stanley, Ontario
Welcome to the club!! Listen to the waves from your front door! This 2021 built 1724 sq ft 2 storey Anchor model with many upgrades in Port Stanley’s Kokomo Beach club is sure to impress. Walking distance to the beach, walking trails and down town, The main floor boasts 9' ceilings, crown moulding, luxury vinyl plank flooring and an open concept living room and kitchen with ceiling height cabinets, quartz counter tops, island and gas stove. Also on the main floor is a large primary bedroom with upgraded 4-piece ensuite, walk in closet and laundry room. The second floor has 2 additional large guest bedrooms and another upgraded 4-piece bathroom and oversized landing perfect for the home office. Complete with all appliances. Sitting on a large lot with a 2 car garage .Minutes from Kettle Creek Golf Club and protected forests, the Kokomo Beach Club is home to a luxurious club house featuring a pool, fitness center and elegant party room at an extra cost. (id:37319)
387 Stanley Park
Port Stanley, Ontario
New House, Among Multi Million Dollar Homes. Located Across the street from the Main Beach via a public walkway just a few steps away. Replacement coast over 1.6 Million $. Great Buy! This 2 Story Custom Build was constructed in 2019 having 2 large decks overlooking a park with the lake in the background. 4 bedroom, 2.5 Baths. Low maintenance, No grass to mow outside and completely carpet-free inside. Easy to clean vinyl plank flooring installed throughout both levels, Lots of large windows with custom blinds. LED pot lights throughout the ceilings. Main floor Primary Bedroom with Ensuite. A modern Chef's Kitchen with high gloss white cabinetry, many drawers, lots of storage, high-end Stainless Steel appliances, gas stove and range hood, built-in oven & microwave, built-in dishwasher, Island with counter height stools, and all Granite Countertops. Stainless Steel Washer & Dryer on the main level in the utility room, (crawl space is accessed through a hatch in floor of the utility room). Designed by grandparents to entertain their kids and grandkids, the park nearby even has a little playground. Whether you're seeking a turn-key family vacation property or a lucrative investment opportunity, this home has it all. It comes fully furnished and equipped. To explore this unique property further, take a virtual tour with the iGuide, browse additional photos, watch a drone video, and view floorplans available for this listing. (id:37319)
102 Harvest Lane
Dutton, Ontario
Welcome to 102 Harvest Lane. Enjoy the small-town community in Dutton. This sprawling bungalow features 5 bedrooms and 3 full bathrooms on a large 65 ft x 149 ft lot (0.21 acres). Your main level offers a large, open concept kitchen with quartz counters, dining room, and living room and with cathedral ceilings adding to this extremely spacious living space. Engineered hardwood throughout keeping the flow of the home seamless. Main floor laundry. 3 very spacious bedrooms with the primary bedroom featuring large ensuite and walk-in closet. Your double car garage is pre-wired for an EV charger and has separate entrance access to the basement where you'll find 2 more bedrooms, full bathroom, large rec room and already plumbed, wired and ready to install your own second kitchen and second laundry room. This is a great separate space to have family members, friends or extra rental revenue. (Full disclosure: basement needs flooring, trim/baseboard, doors, kitchen and bathroom vanity to be fully finished. Current owner left these unfinished so that the new owner can put their own taste and style on it). The lower level is also all spray foam insulation. Outside you'll find an oversized covered patio and lots of green space to fence in for plenty of privacy on this corner lot. The concrete driveway allows for approximately 6 cars to be parked. This is a quiet neighbourhood and just minutes off the 401 highway for commuters. (id:37319)
84298 Bluewater Highway
Goderich, Ontario
Discover a rare opportunity North of Goderich. This 41-acre property features 39 acres workable of productive soil. Currently used as a hobby farm, this would be an excellent opportunity to expand your land base. The six-bedroom, three-bathroom home is thoughtfully renovated, offering an open-concept living space. The residence is heated and cooled with geothermal technology, and has an indoor pool for your enjoyment. There are two additional buildings - one currently used as a two car garage with ample storage, and the other can be used for housing livestock or equipment storage. There are several additional income streams, including a billboard that produces $2250/year, and a windmill that produces $1500/year. Another great feature of this property is the private pond that is aerated and full of fish. This property seamlessly combines modern comforts with agricultural potential. Book your viewing today! (id:37319)
6361 Sunset Road
St. Thomas, Ontario
FEATURES OF THIS FINE HOME: • 24 Hours notice required for all showings due to tenancy. • Are you looking for a Ranch style home on a large country lot backing and siding onto a ravine? Then please take a look at this home. • Set back from the road, with a paved circular drive with 2 access points to Sunset Road, this brick ranch home offers great curb appeal and is close to all amenities - half way between St Thomas and Port Stanley and only 20 minutes to London and Hwy 401. • The main floor features a large bright Livingroom, formal Diningroom and Kitchen, 3 Bedrooms and a 4 piece Bath. • The lower level features a huge Recreation Room with decorative fireplace, Laundry Room, Utility Room and Storage. • This home is serviced by municipal water and a septic system. Recent updates include shingles 2013 and furnace and central air 2014, Eavestrough and filter guards 2018, maintenance free vinyl siding on gable ends and rear cantilever section. All dates are approximate • Take a look at this home today and you'll find that its perfect for your family. • NOTE: due to tenancy, the photos shown herein where taken when the owner lived in the home and are for reference only (id:37319)
10055 Jane Street
Grand Bend, Ontario
GRAND BEND UPDATED BUNGALOW | SHOWS LIKE NEW | OBVIOUS DUPLEX POTENTIAL w/ 2ND STAIRCASE | DETACHED 400 SQ FT 4 SEASON BUNK HOUSE, SHOP OR HOME OFFICE | THE MOST PRIVATE FENCED-IN YARD IN VANDONGEN | SHORT WALK TO SANDY PINERY BEACHES. This 3+1 bed (lower level provides ideal sleeping area) / 2 bath brick bungalow w/ detached guest house in a desirable & heavily wooded family-oriented subdivision is proof that you can still find great deals in Grand Bend! Perfectly situated on a 1/2 acre lot surrounded by old growth trees & backing onto mature woods w/ a fully fenced-in backyard w/ vehicle gate, the family w/ lots of toys will love this property! The well-built ranch style house has just undergone substantial renovations w/ the current owners (NEW kitchen, trim, flooring, paint, etc. - ALMOST ALL NEW on the main + loads of updates downstairs as well)! The nostalgic covered front porch fosters the perfect entrance into a vast & open living room w/ a brick/gas fireplace below vaulted ceilings, a space that seamlessly flows into the open-concept kitchen/dining area. There are doors from the dining & main level laundry/mud rooms leading to a sprawling back deck allowing at-grade entry into the 2 yr old included hot tub. The sparkling main level features 3 bedrooms, including a large master w/ cheater ensuite access & the pristine lower level w/ it's 2 staircases is just begging for a kitchenette (easy location available) so it can be rented out to provide additional income to support your mortgage. Speaking of income, the excellent yr round shop or guest house w/ heated floors + a wood stove & water service could be 2nd separate rental space! The fenced-in yard offers gas & hydro service at the foot of the covered gazebo & loads of space for the kids or grandkids. Both shops are steel clad offering tons of space for the handyman! So much value! Please note that the 4 season bunk house is counted as the 4th bedroom, & a 5th could be easily added in the lower level. (id:37319)
1835 Mark Settlement Drive
Parkhill, Ontario
Welcome to 1835 Mark Settlement Drive in the charming town of Parkhill, Ontario. This spectacular property is situated on a sprawling 2.025-acre lot and offers the perfect balance of contemporary sophistication and country living. As you step inside this 4-bedroom, 3-bathroom home, you'll be captivated by its spacious design and abundant natural light. The main floor boasts a grand foyer, a cozy living room, a formal dining room, and a spacious kitchen great for family gatherings. The main floor also features a convenient laundry room and mudroom. Upstairs, you'll discover four generously-proportioned bedrooms, a full bathroom, and a cozy den/office off of the primary. The basement features 11ft ceilings, a vast recreation area, or even a gym, and ample storage . The outdoor space is equally impressive, with a large deck that's perfect for hosting summer barbecues, an expansive backyard that's ideal for kids and pets to play, and a beautiful pond that adds to the tranquil ambiance of the property, all fully. fenced. Most rooms have updated flooring (2020), new doors (2020), new windows (2020), updated septic (2016), new furnace, ac and all new duct work (2021). (id:37319)
352 County Road 2 Highway
Belle River, Ontario
Well maintained church building on 4 acres, built in the 1980's, with a brand new steel roof. Ample parking for approximately 100 vehicles, located in Belle River on Lake St. Clair and prime location across from a new subdivision. Ideal for congregation expansion or creative redevelopment. (id:37319)
134 Commissioners Road W Unit# Upper
London, Ontario
A rare opportunity to lease in this Prime Location of London. It is conveniently located on main high traffic road with around 10,000 vehicles passing through everyday. This store is zoned CC2(17) which can be used as Lounge, dry cleaner/Laundry, Child Care, Hospitality, Health services, Professional services, Office, Recreation, Religious, Sporting goods, Travel agency and much more. Current tenant includes a variety store and Ri-Tech water softening equipment supplier. The current space is occupied by AAA+ tenants. It is available for lease from 1st Jun 2024. (id:37319)
257 Highway 124
Mcdougall, Ontario
Custom built home completed in 2023 on 5.5 acres of wooded land. Located 8 minutes from Parry Sound on Hwy 124. 3 + 2 bedroom / 2 + 1 bath open concept home with 1760 square feet of completed living space. The above grade basement has an additional 1760 square feet living space designed as a separate apartment or in law suite. 9 foot ceilings in the basement and main floor. Main Floor: Open concept living with engineered oak hardwood throughout. A large eat in kitchen with stainless steel appliances, quartz countertops, and marble backsplash. Large dining room with sliding doors to rear deck. Cathedral ceilings in the great room with plenty of windows and a gas fireplace. Spacious master bedroom with 3 piece ensuite and walk in closet. 2 additional main floor bedrooms and 4 piece main bathroom. Main floor laundry with plenty of storage and quartz countertops. In floor heating in all tiled areas. Above Grade Basement: Additional 1760 square foot above grade basement with plenty of windows, separate entrance, and private deck. 2 bedrooms with roughed in kitchen, dining room, bathroom, and large family room. All electrical and plumbing is complete and is ready for drywall. Forced air furnace, air conditioner, air exchanger, tankless water heater, well pump with heat line and UV water cleaning system. Rear deck and cladding on foundation will be complete prior to closing. Basement apartment can be finished prior to closing if desired - to be negotiated. (id:37319)
Lot 24 Ferris Boulevard
Thamesford, Ontario
BEST VALUE! Incredible 3 bedroom one floor home TO BE BUILT on premium 62.3’ x 123.3’ lot. Open concept plan boasting 1913 sqft of luxury finishes including rich hardwoods throughtout, quality 12x24 tiles, designer kitchen with HUGE walk in pantry, valance lighting and breakfast bar island, triple car garage, gas fireplace, granite countertops, potlights throughout, oversized windows, separate basement entry with code approved ARU (accessible rental unit) option. Exteriors are stone, brick and Hardie board siding. Make all your selections to have a custom designed home! Its all here! See floor plans for optional basement finishes. Approx 5-6 month build time - flexible. Take a tour of one of our fine homes today! NOTE: OUR MODEL IS LOT 14 KELLY - VERY SIMILAR TO THIS PLAN ONLY 2 BEDROOMS VIEW ANYTIME TO SEE OUR FINISHES. (id:37319)
20 Craig Street Unit# C
London, Ontario
Be the first to live in this newly renovated bachelor unit located close to downtown in Wortley Village. When looking for a great place to rent, property management is key. Enjoy the comfort in responsible property management, brand new stainless steel appliances, laundry on site and parking. Tenant is responsible for base rent plus hydro, heating/water is included. As living costs increase, save more by staying in walking distance to many amenities, located close to shopping, restaurants, trails, parks and transit. Ask for an application today! Parking is $75/month Special Offer: one month FREE on 13 month lease (id:37319)
1918 Fountain Grass Drive
London, Ontario
Presenting the Oakwood Model by DOMDAY Developments – a stunning to-be-built home in the highly desirable Warbler Woods community in West London. This 4-bedroom, 2.5-bathroom home is designed for modern living with a perfect blend of style and functionality. The well-thought-out main level features a versatile den, an open concept kitchen, dining area, and a great room bathed in natural light. The kitchen is a focal point with an oversized quartz island, a walk-in pantry, and seamless access to the spacious mudroom connected to the double car garage. Upstairs, discover four sizable bedrooms, including a master retreat with a walk-in closet and a luxurious 5-piece spa ensuite. Convenience is elevated with an additional 5-piece bathroom and a strategically placed laundry room on the second level. This home is a showcase of chic and modern design, offering a desirable lifestyle in the sought-after Warbler Woods location. (id:37319)
3154 Gillespie Trail
London, Ontario
Introducing The Hamilton This gorgeous 1,993 square foot home is the be built by Birani Design and Build in Phase 7 of the desirable Talbot Village in Southwest London! This home features 4 beds and 2.5 baths and with a school to be built seconds away, this is a perfect home to grow a family for! Floorplan and Selections may be altered and be custom built to fit your needs. (id:37319)
Lot 21 -1175 Riverbend Road
London, Ontario
TO BE BUILT! Take This Opportunity To Book A Lot In The Sought-After West London Neighbourhood Of Warbler Woods! These Will Be Built By Awardwinning Builder, Lux Homes Design And Build Inc., Who Took “BEST TOWNHOMES AWARD” FROM LONDON HBA 2023! These Are Luxurious Freehold ,Vacant Land Condo Townhomes. The Main Floor Exudes Warmth And Style With Its Welcoming Entryway That Seamlessly Flows Into A Spacious Open-Concept Living Space, Perfect For Entertaining. Large Windows Throughout Floods The Home l With Natural Light, Creating A Bright And Inviting Atmosphere. The Modern Kitchen Is A Chef's Delight, Featuring Beautiful Cabinetry, Quartz Counters, And Upgraded Lighting Fixtures, Making It A Focal Point Of The Home. With Ample Space For Hosting And Entertaining, This Home Is Designed To Accommodate Gatherings With Ease And Comfort. Upstairs, You'll Be Impressed By The Generous Space On The Upper Floor. Three Spacious Bedrooms Await, Each Offering Ample Closet Space, And Two Additional Bathrooms Provide Convenience And Functionality. The Master Bedroom Is A True Retreat, Boasting A Large Walk-In Closet And A 4-Piece Ensuite, Offering Privacy And Comfort For The Homeowners. The In-Unit Upper Floor Laundry Adds To The Convenience Of This Home, Making Chores A Breeze. High-End Finishes Throughout, Including Black Plumbing Fixtures And Neutral Flooring Selections, Elevate The Overall Aesthetic Of The Home, Creating A Modern And Sophisticated Ambiance. One Amazing Feature Of These Units Are That They BACK ONTO PROTECTED FOREST, OFFERING AMPLE PRIVACY and No Backyard Neighbours!! The Location Of This Home Is Unbeatable, With Easy Access To Highways, Shopping, Restaurants, Parks, YMCA, Trails, Golf Courses, Great Schools, And Other Local Amenities. It Offers Incredible Value And Is Truly A Fantastic Opportunity To Move Your Family To This Sought-After Area And Make This Your Forever Home. BOOK YOUR LOT TODAY! (id:37319)
17 Thornton Avenue
London, Ontario
This location is fantastic! Unbelievable opportunity to own this owner occupied up and down duplex! Great multi-family opportunity or easy for single family living. The main level 2 bedroom, 1 bathroom owner occupied unit is nicely laid out with updated kitchen and main floor laundry. It also has full access of the unfinished basement which is perfect for storage. The second floor level 3 bedroom, 1 bathroom unit is rented month to month. The features this duplex offers are 2 hydro meters, 2 gas meters, and 2 water meters. Updates include: main floor and second floor windows(2018), furnace and A/C(2018) and insulation(2012). This area is sought after with its desirable location close to downtown, UWO and direct bus to Fanshawe College, walking distance to St. Joseph Health Centre, and some fantastic downtown amenities including Victoria Park and award winning restaurants and night life. Book your showing today and see for yourself. (id:37319)
