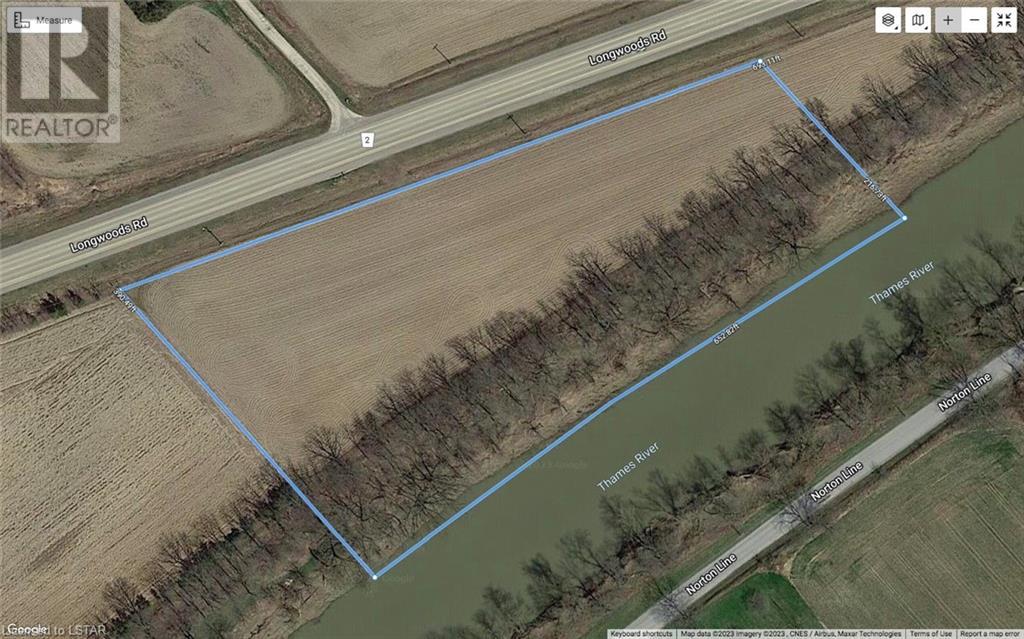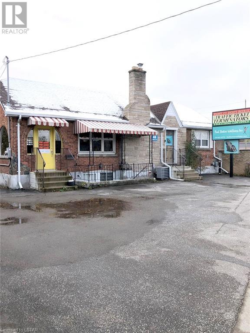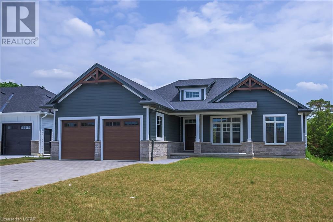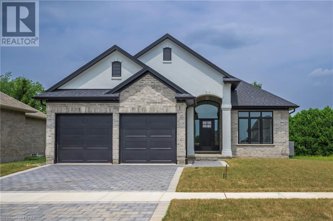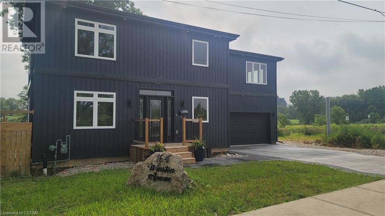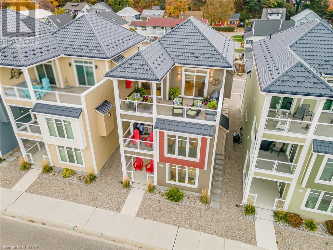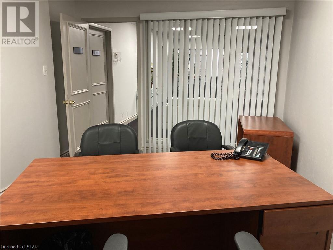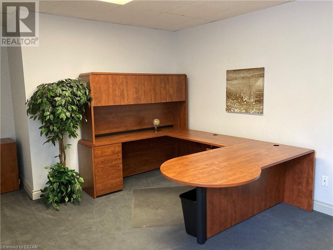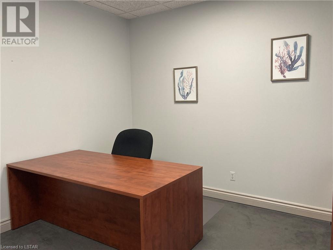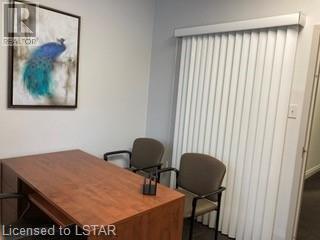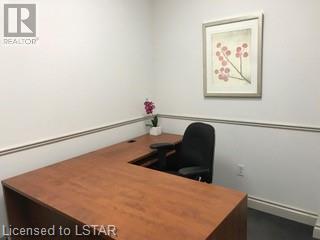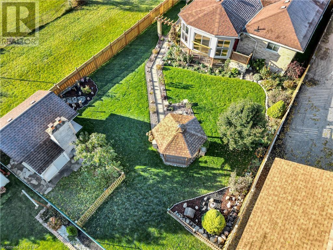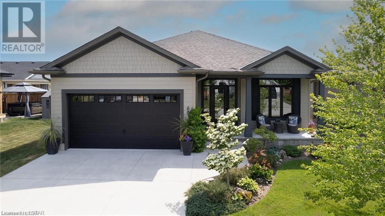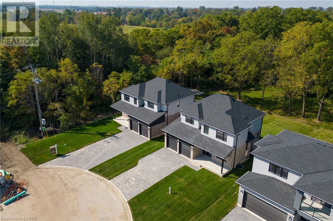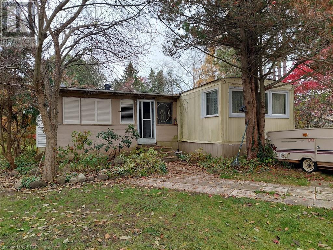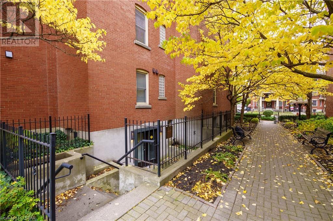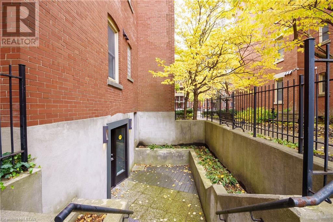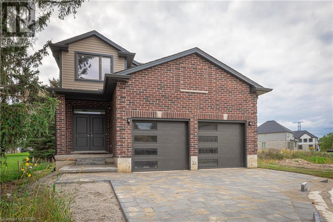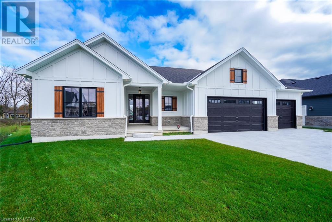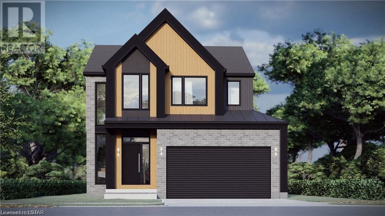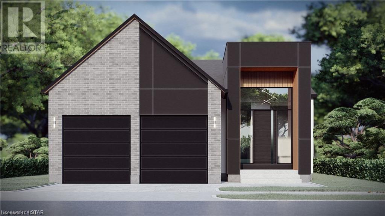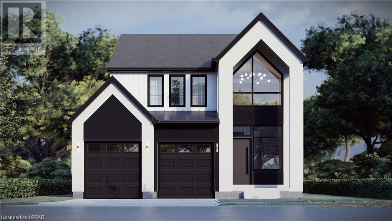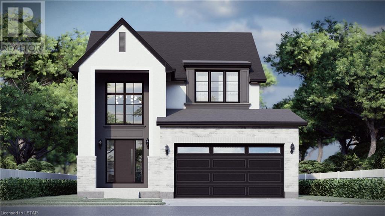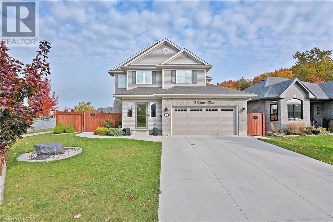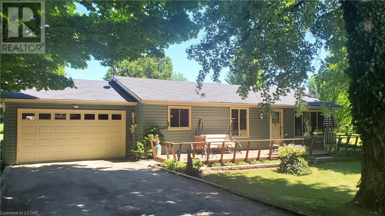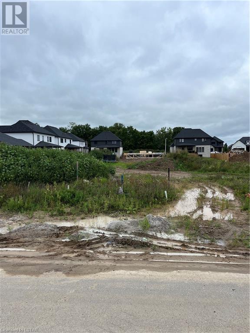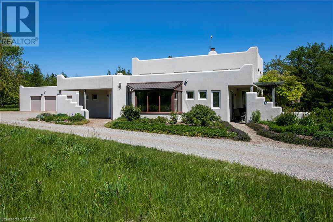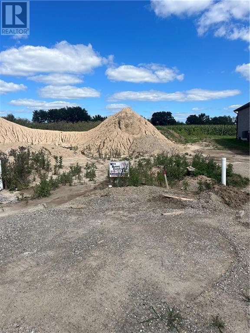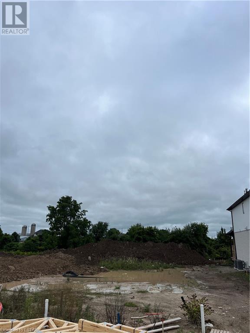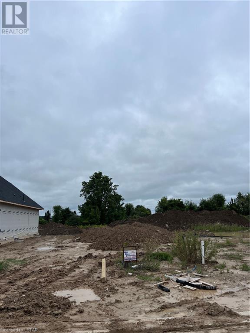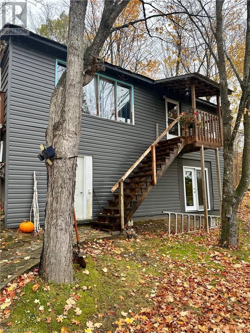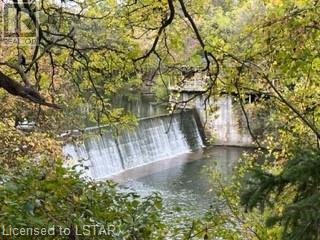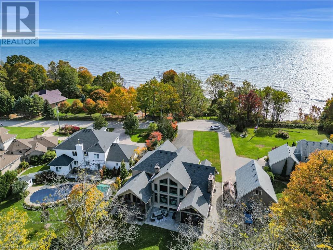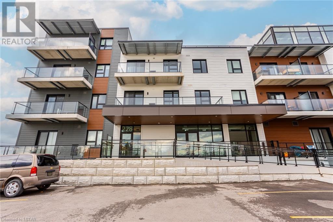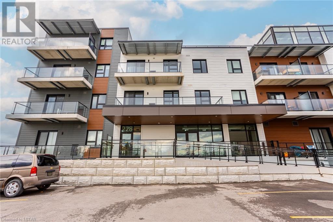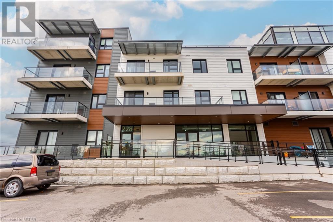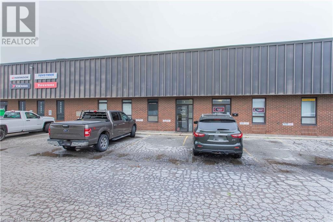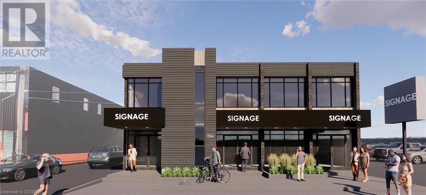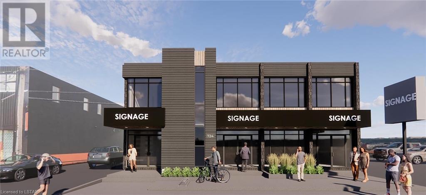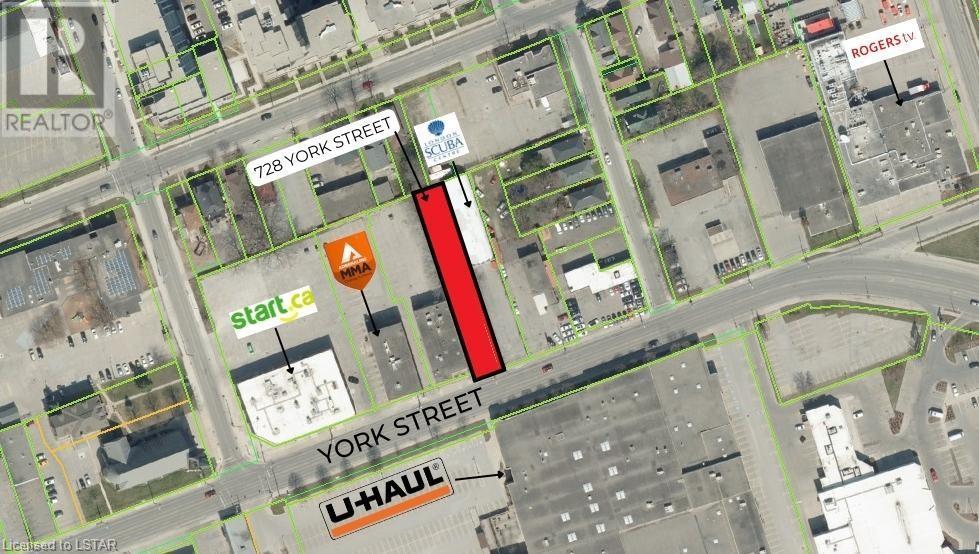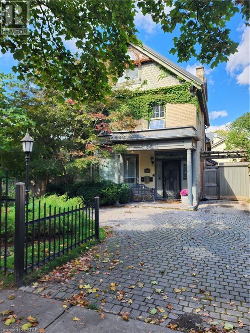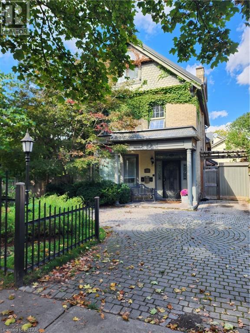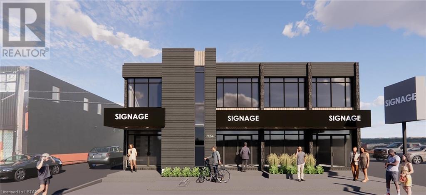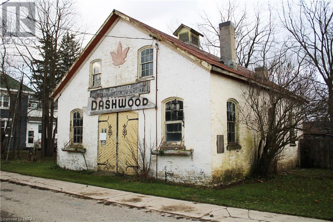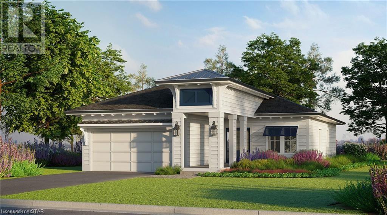13721 Longwoods Road
Thamesville, Ontario
4.3 acre field one mile east of Thamesville, 3 acres workable and balance riverbank, possible building site with view if the thsmes river. Buyer to do own due diligence as to possible use. Construction would have to meet LTCA restrictions and guidelines. It would be a great location for a new build. Listing agent is related to the seller. (id:37319)
46 Oxford Street W Unit# 1
London, Ontario
Two commercial units for rent in great Oxford St/ Western Rd (Wharncliffe) business Centre! Close to Western University and downtown, high traffic. OC5 zoning allows for office, medical and dental offices. Lots of on-site parking. Aprox. 600 sqft and 700 sqft for Unit 1 and Unit 2 respectively; $2200/month plus utility for each unit. (id:37319)
7 Spruce Crescent
Parkhill, Ontario
Special Offer! Mortgage buy down of 3.99% is for a 3 year term on 75% of the sale price!!This beautiful Lakeland Model from Saratoga Homes, is a 3 bedroom, 1754 sq ft one floor home. The front porch is perfect for sitting out on, enjoying the days or evenings. The open concept offers incredible space. The spacious dining room is just off the open kitchen, and perfect for entertaining. The kitchen has an elegant centre island and a dinette area. Open to the great room, this is a wonderful area to have family and friends. The master bedroom sits on one side of the house, and offers a lovely ensuite and a walk-in closet. The other two bedrooms are located on the other side of the house, for true privacy. Don’t miss you opportunity to build with Saratoga Homes. Call for additional information. Other models & lots available. (id:37319)
223 Furnival Road
Rodney, Ontario
Well established restaurant(16 years in business), with attached living quarters located in Rodney, Ontario. Turnkey operation with large space that will seat approximately 75, all equipment owned, spacious kitchen, walk-in cooler, nicely decorated, with 2nd floor two bedroom apartment for your convenience. At this price, this could be your opportunity to start the business of your dreams and live onsite. Located 5 minutes from the 401, close to the lake and a number of seasonal recreational parks, this business deserves some serious consideration for an enterprising individual, couple, or family. Please note, left side of building only is owned. After many years of running a successful business, Owner wishes to retire. (id:37319)
17 Spruce Crescent
Parkhill, Ontario
SPECIAL OFFER!! Mortgage buy down of 3.99% is for a 3 year term on 75% of the sale price!! DON'T MISS THIS OPPORTUNITY! The customized Monterey Model from Saratoga Homes, is a beautiful 2 bedroom, 1850 sq ft one floor home. The open concept offers incredible light throughout the space. Inside the front door, you will be greeted into a foyer with 13’ ceilings. From there is the spacious dining room with a walk-thru closed pantry and open butlers pantry, into the kitchen. The kitchen has a stunning centre island layout, dinette area and open to the incredible great room with 20’ ceilings, a fireplace and lots of windows. The This open concept home features a large kitchen & eating area with oversized centre island. The master bedroom offers a lovely ensuite and a walk-in closet. The second bedroom can be used for guest or even an office space. Don’t miss you opportunity to build with Saratoga Homes. Call for additional information. Other models & lots available. (id:37319)
164 Winston Avenue
London, Ontario
A stunning new home, surrounded by quiet, natural parkland, within minutes of the core? Impossible you say? Well, welcome to 164 Winston Avenue, where views of nature abound. This is fully renovated home located on a quiet cul-de-sac, with almost 2700 square feet of luxury finishes. Walk up the stamped concrete drive, past the 2-car oversized garage, and through the welcoming lead glass door, to an open-concept, sun-drenched main floor. There is an ultra-modern kitchen, dining and living areas, and a convenient 2-piece bathroom. Enjoy morning coffee on the huge 27 x 11 foot composite deck watching the 70 different species of birds flitting about the meadows of Euston Park. Upstairs you will find two good-sized bedrooms, a 4-piece bathroom heated floors, a laundry room, and the pièce de résistance: a huge master retreat, complete with walk-in closet, and 5-piece luxury ensuite with heated floors. Need extra space for the kids, visiting family, or even some extra income? In the basement awaits a one-bedroom LEGAL granny suite, complete with kitchen, living area, 4-piece bathroom,separate entrance area and a second laundry room. Be sure to look at other houses in this price range and compare. You won't find a home this size, with this level of luxury, convenient location, and quiet....anywhere. (id:37319)
355 Edith Cavell Boulevard Unit# 9
Port Stanley, Ontario
Welcome to your dream coastal retreat with its own elevator! This three-story condo is a masterpiece of modern luxury, offering a spacious and serene living space with awe-inspiring views of both the beach and the lake. Located in a prime beachfront location, this 4-bedroom, 4-bathroom condo has been meticulously maintained and tastefully designed. Perfect opportunity for multi generational living, with extra wide doors and hallways (and elevator for access). With incredible features like 2 gas fireplaces, custom master closet, luxury plank flooring, 9’ high ceilings on all 3 floors, and an elevator that connects all floors, this property offers the ultimate in comfort and convenience. Three floors of outdoor balconies provide full views of the lake sunsets. Including a natural gas bbq on the second balcony and a smoker on top floor. This condo is ideally situated in a prime location, providing easy access to the beach and the lake. Your own two car garage, 2 car driveway and additional guest parking is included. You can indulge in water sports, long walks on the shore, and witness picturesque sunrises and sunsets just steps from your door without worrying of outdoor maintenance. Additionally, the nearby town offers a vibrant community with shops, restaurants, and cultural attractions. (id:37319)
341 Talbot Street Unit# 216
London, Ontario
Welcome to Talbot Court Corporate Studies in the convenient location of London's Downtown Core Market District! This 150 square foot office is located on the first floor. Included with rental suite is: Wi-Fi / High Speed Internet 1000 Mbps Download / 50 Mbps Upload, fully furnished, reception services including meet & greet, handling of all couriers, packages, mail in /out, 10 hours of boardroom time included per month, 2 boardrooms on-site, access to Talbot Court 24 hours a day - 7 days a week using side door after hours, property taxes, heat, hydro, water, cleaning/maintenance, free onsite visitor parking, cafe ´ kitchens and multiple reception lounges. Long term rental incentives available: Month to Month - $869 / 6 Month Term - $830 / 1 Year Term - $790 / 2 Year Term - $757 (plus HST). Don't miss this affordable opportunity. (id:37319)
341 Talbot Street Unit# 230
London, Ontario
Welcome to Talbot Court Corporate Studies in the convenient location of London's Downtown Core Market District! This 198 square foot office is located on the first floor. Included with rental suite is: Wi-Fi / High Speed Internet 1000 Mbps Download / 50 Mbps Upload, fully furnished, reception services including meet & greet, handling of all couriers, packages, mail in /out, 10 hours of boardroom time included per month, 2 boardrooms on-site, access to Talbot Court 24 hours a day - 7 days a week using side door after hours, property taxes, heat, hydro, water, cleaning/maintenance, free onsite visitor parking, cafe ´ kitchens and multiple reception lounges. Long term rental incentives available: Month to Month - $1162 / 6 Month Term - $1109 / 1 Year Term - $1056 / 2 Year Term - $1012 (plus HST). Don't miss this affordable opportunity. (id:37319)
341 Talbot Street Unit# 212
London, Ontario
Welcome to Talbot Court Corporate Studies in the convenient location of London's Downtown Core Market District! This 155 square foot office is located on the first floor. Included with rental suite is: Wi-Fi / High Speed Internet 1000 Mbps Download / 50 Mbps Upload, fully furnished, reception services including meet & greet, handling of all couriers, packages, mail in /out, 10 hours of boardroom time included per month, 2 boardrooms on-site, access to Talbot Court 24 hours a day - 7 days a week using side door after hours, property taxes, heat, hydro, water, cleaning/maintenance, free onsite visitor parking, cafe ´ kitchens and multiple reception lounges. Long term rental incentives available: Month to Month - $912 / 6 Month Term - $870 / 1 Year Term - $829 / 2 Year Term - $794 (plus HST). Don't miss this affordable opportunity. (id:37319)
341 Talbot Street Unit# 224
London, Ontario
Welcome to Talbot Court Corporate Studies in the convenient location of London's Downtown Core Market District! This 88 square foot office is located on the first floor. Included with rental suite is: Wi-Fi / High Speed Internet 1000 Mbps Download / 50 Mbps Upload, fully furnished, reception services including meet & greet, handling of all couriers, packages, mail in /out, 10 hours of boardroom time included per month, 2 boardrooms on-site, access to Talbot Court 24 hours a day - 7 days a week using side door after hours, property taxes, heat, hydro, water, cleaning/maintenance, free onsite visitor parking, cafe ´ kitchens and multiple reception lounges. Long term rental incentives available: Month to Month - $587 / 6 Month Term - $561 / 1 Year Term - $534 / 2 Year Term - $512 (plus HST). Don't miss this affordable opportunity. (id:37319)
341 Talbot Street Unit# 209
London, Ontario
Welcome to Talbot Court Corporate Studies in the convenient location of London's Downtown Core Market District! This 93 square foot office is located on the first floor. Included with rental suite is: Wi-Fi / High Speed Internet 1000 Mbps Download / 50 Mbps Upload, fully furnished, reception services including meet & greet, handling of all couriers, packages, mail in /out, 10 hours of boardroom time included per month, 2 boardrooms on-site, access to Talbot Court 24 hours a day - 7 days a week using side door after hours, property taxes, heat, hydro, water, cleaning/maintenance, free onsite visitor parking, cafe ´ kitchens and multiple reception lounges. Long term rental incentives available: Month to Month - $583 / 6 Month Term - $557 / 1 Year Term - $530 / 2 Year Term - $508 (plus HST). Don't miss this affordable opportunity. (id:37319)
216 Highbury Avenue N
London, Ontario
Custom quality built bungalow on huge double lot with double car garage and bonus carport. Lots of hardwood, oak trim, ceramic tile and crown molding. Patio door leads to large 3-Season sunroom overlooking gazebo and pond in a fully fenced and landscaped backyard. Large main bath with jacuzzi tub and separate shower. Open foyer leads to lower family room and 2 bedrooms with a gas fireplace. Meticulously maintained and pride of ownership is evident in this hidden gem. (id:37319)
68 Deerfield Road
Grand Bend, Ontario
Welcome to this stunning spacious home decorated with an artistic flair and impeccable taste in rich colours and unique wall treatments. This home is a custom build by the owner which is superior to a builders level of finishes. A very spacious floor plan includes a grand foyer welcoming you into the open concept great room with fireplace and oversized kitchen/dining area with tons of cupboards, a huge island with Induction cooktop, built in wall oven and microwave, stainless steel double farmhouse style sinks and pantry. There are also 2 bedrooms and 2 full bathrooms & laundry room on the main floor. The patio door opens to a covered deck and professionally landscaped yard. The lower level boasts a large family room with softwood board walls creating a rustic flair, a sauna room and two bedrooms with a full bathroom. There is plenty of storage area in the utility room. Siding is James Hardie cement board. Ideally located within easy walking distance to shopping, Main St. and the beach with its world-class sunsets. (id:37319)
203 Eagle Street Street
Parkhill, Ontario
Brand new, never lived in 4 bedrom, 3 and a half bath home on a generous lot, listed well under replacement cost now available in Parkhill, just a short drive to Grand Bend, Strathroy and London. Quartz countertops, and brand new appliances included. Large unfinished space with high ceilings in basement to create what you like. Nicely finished with living room fireplace, two ensuite baths, central air and a main floor office. A wonderful family home located off of historic street close to downtown awaits a family to seize this opprtunity! (id:37319)
48429 Rush Creek Line
Port Bruce, Ontario
Year round home with large water frontage along Catfish Creek and deep water access to Lake Erie for sailboats. Home features patio doors to enclosed porch, large living room and master bedroom with a huge walkin closet. Large deck off Master Bedroom. An unopened road allowance runs between the home lot and the creek frontage lot that has always been used by the owner of this property. (id:37319)
280 Queens Avenue Unit# A
London, Ontario
Great opportunity to have your Own Office Space (approx. 1,490 sq ft) . Office condo For Sale is on Queens Avenue, in Prime Downtown London location. Just east of Wellington Rd and west of Picton St. Property is located across from One London Place and London Life and just down the street from Victoria Park. Over $80,000 was spent in upgrading this condo. New kitchen with stainless Miele appliances and bathroom. Heating/cooling with 3 Mitsubishi units and 3 thermostats to control zones. 1 underground oversized parking space is included. Access to common open concept office space with reception, waiting area office area, boardroom area, kitchen area and 1 washroom. Nice finished office space. Zoning: OR CF1 permits a wide range of uses. Other tenants are on the same floor: Osteopathy cabinet. Condo fees approx $1,020 / month. Also for lease. (id:37319)
280 Queens Avenue Unit# A
London, Ontario
Great opportunity to lease office (approx. 1,490 sq ft) in prime downtown London location. Just east of Wellington Rd and west of Picton St. Property is located across from One London Place and London Life and just down the street from Victoria Park. Over $80,000 was spent in upgrading this condo. New kitchen with stainless Miele appliances and bathroom. Heating/cooling with 3 Mitsubishi units and 3 thermostats to control zones. 1 underground oversized parking space is included. Access to common open concept office space with reception, waiting area office area, boardroom area, kitchen area and 1 washroom. Nice finished office space. Additional rent is 12$/sq ft. . Zoning: OR CF1 permits a wide range of uses. Other tenants are on the same floor: Osteopathy cabinet. Condo fees approx. $1,020 / month. Condo is also for sale, asking $299,999.00 (id:37319)
3465 Oriole Drive
London, Ontario
Welcome to 3465 Oriole Drive - A Marvel of Modern Living! This 2-story residence nestled in Old Victoria on the Thames combines modern elegance with natural tranquility. Surrounded by ravines, the Thames river, and scenic trails, it's a haven for nature enthusiasts. Boasting a generous 2,331 square feet of living space, this captivating home features 4 spacious bedrooms and 3 stylishly designed bathrooms, providing ample room for a growing family. The upper floor offers gleaming hardwood floors, 4 generous sized bedrooms, along with a vaulted veiling in the primary, with walk in closet, and a luxury ensuite. The main floor continues the theme of opulence, with hardwood floors seamlessly blending with elegant tile in all wet areas. This open-concept space gracefully combines the living and dining areas, creating an inviting atmosphere for family gatherings and entertainment. The gourmet kitchen is equipped with granite counter tops and high quality finished , making it the perfect place to prepare delicious meals for family and friends. Additional highlights of this property include a bathroom with a shower, conveniently accessible through a cheater door off the den. Located just 14 minutes from Fanshawe College, 10 minutes from Victoria Hospital, and 20 minutes from Western University makes location is a commuters dream. Additional lots and plans available. Contact LA for more details. (id:37319)
9 Spruce Crescent
Parkhill, Ontario
Nestled into a premium lot in new,sought after subdivision, Westwood Estates, this modern farmhouse bungalow is located right beside West Williams Public school, perfect for families looking for a safe & thriving area to call home. As you step inside, you will be captivated by the spacious open floor plan & 9ft ceilings. The main floor boasts 1902 ft, with beautiful engineered hardwood & quartz countertops throughout. The left-wing features two bedrooms, & a luxurious 4-piece main bath with shower bath. Home is greeted by tons of natural light. Shiplap-wrapped gas fireplace in the spacious living room w/10ft tray ceiling. To the right, an open-concept kitchen & dining room, perfect for hosting friends & family. The kitchen is a dream, w/ a walk-in pantry, to-the-ceiling wall cabinets, & a grand kitchen island. To the right wing of the home, you will find a spacious primary suite with modern yet cozy features, such as an accent wall and eye-catching light fixtures. The 5 piece ensuite features a soaker tub, double vanity, walk-in glass door shower with bench and lighted niche, & a private water closet. Off the ensuite is a show-stopping walk-in closet. The property is complete with an attached 3-car garage & main floor laundry. The lower level boasts endless finishing potential, suited for an additional 2 bedrooms, 1 full bathroom and large rec room, transforming the home into a 5 bedroom, 3 bathroom dream home. Quick drive to London and Grand Bend's blue water beaches! (id:37319)
133 Big Leaf Trail
London, Ontario
Grand Oak Homes proudly presents our newest plans to be built in Magnolia Fields in Lambeth. this 2 Storey plan is sure to please, open and airy with 1865 sq ft (including 195 ft open to below) This home is loaded with upgrades included in our base price that Grand Oak Homes is known for. Please call listing agent for details. (id:37319)
134 Big Leaf Trail
London, Ontario
Situated in Lambeth. Grand Oak Homes now offering our newest Ranch plan! Wide open concept floor plan features comfortable space for everyday living! Features many upgrades Grand Oak Homes is known for. (id:37319)
132 Big Leaf Trail
London, Ontario
Situated in Lambeth. Grand Oak Homes now offering our newest 2 Storey Plan! Wide open concept floor plan with covered porch features comfortable space for everyday living! 1975 Sq Ft including 175 sq ft open to below. Features many upgrades Grand Oak Homes is known for. (id:37319)
135 Big Leaf Trail
London, Ontario
Grand Oak Homes proudly presents our newest plans to be built in Magnolia Fields in Lambeth. this 2 Storey plan is sure to please, open and airy with 1735 sq ft (including 185 ft open to below) This home is loaded with upgrades included in our base price that Grand Oak Homes is known for. Please call listing agent for details. (id:37319)
1 Russet Lane
St. Thomas, Ontario
Escape the city to this stunning Doug Tarry-built oasis! Nestled in the idyllic Orchard Park neighborhood, steps from Mitchell Hepburn Public School and Applewood Park. This spacious home boasts 3+1 beds, 3.5 baths, sleek family style kitchen, and a finished basement. Enjoy the wide corner lot, heated garage, and a deck surrounding the swim spa. Explore trails, dine in style, and embrace small-town living just 25 mins from the 401. Just 15 minutes away from charming Port Stanley, Lake Erie (id:37319)
74258 Homestead Heights Drive
Zurich, Ontario
This is the one! Sunny, bright and spacious, on a large lot, this bungalow is the home you're looking for on Lake Huron. Views of the water & sunsets from the Living Room window along with a Sunroom, completely floor to ceiling windows, that will be your retreat in all 4 seasons. The Living Room is extensive with a stone, wood-burning fireplace and wood-beam ceiling details. Opening up to the Sunroom, allows light in, and compliments the darker wood in this room. 2 Bedrooms and a Dining Room (easily converted back to a 3rd Bedroom) are large enough for family gatherings and a stay over. The attached garage and 2 sheds means plenty of storage. Lake access is directly across the street and, just a minute down the road, is a community walkway and boat ramp. Fantastic Value! YOU WANT TO SEE THIS ONE! (id:37319)
335 Thorne Drive
Strathroy, Ontario
LOT 43 THORNE TO BE BUILT! Build the home of your dreams with Wes Baker & Sons Construction. This print is still customizable and ready to fit you or your clients needs. Price may vary depending on the print you choose and square footage of the finished area. *Note* The picture of the house is for visualization. The look will depend on your choices. If you are looking for quality, that is all you will find in a Wes Baker Construction home! Located in Strathroy's north end with easy access to the 402. Mechanically you will have a 200amp panel, high efficiency furnace, central air, and garage door openers. This home is ready to be built so jump on it now and create a house to fit your needs!! (id:37319)
15668 Furnival Road
Wardsville, Ontario
Santa Fe: Live at-one with nature on this wonderful 50 acre property with a unique Santa Fe inspired, Adobe styled home. Distinct characteristics of an Adobe home are rounded corners and edges which add to the beauty and smoothness of the structure. Thick wall construction adds to the sustainability and low-energy eco friendly features of the home. This custom built 2,300 +/- square foot home with soaring ceilings provides airy open concept living and dining areas, a spacious kitchen with breakfast nook, 3 bedrooms, 2 baths and a laundry area. Lovely large windows throughout provide an abundance of natural light and make for a wonderfully bright home with scenic vistas and multiple accesses to private patios and the great outdoors. The interior finishings are superb with hand-crafted doors, cupboards and shelves. The eco friendly design for this home includes solar-treated domestic water supply, rooftop water collection with an abundance of storage and a state-of-the-art hydronic heating and cooling system. A 1600 +/- square foot garage and attached workshop provides great opportunity for the avid car buff or hobbyist. Perfectly Peaceful Country living just minutes to many small town amenities and highway 401. (id:37319)
50 Briscoe Crescent
Strathroy, Ontario
LOT 22 BRISCOE TO BE BUILT! Create the home of your dreams with Wes Baker & Sons Construction. This print is still customizable and ready to fit you or your clients needs. Price may vary depending on the print you choose and finishes, whether it is a bungalow or a two-story! If you are looking for quality, that is all you find in all of Wes Baker and Sons homes. Located in Strathroy's north end with easy access to the 402. Mechanically you will have a 200 amp panel, high efficiency furnace, central air, and garage door openers. This home is ready to be built so jump on it now and create a house to fit your needs! (id:37319)
42 Briscoe Crescent
Strathroy, Ontario
LOT 18 BRISCOE TO BE BUILT! Create the home of your dreams with Wes Baker & Sons Construction. This print is still customizable and ready to fit you or your clients needs. Price may vary depending on the print you choose and finishes, whether it is a bungalow or a two-story! If you are looking for quality, that is all you find in all of Wes Baker and Sons homes. Located in Strathroy's north end with easy access to the 402. Mechanically you will have a 200 amp panel, high efficiency furnace, central air, and garage door openers. This home is ready to be built so jump on it now and create a house to fit your needs! (id:37319)
44 Briscoe Crescent
Strathroy, Ontario
LOT 19 BRISCOE TO BE BUILT! Create your dream home with Wes Baker & Sons Construction. Price may vary depending on the print you choose and finishes, whether it is a bungalow or a two-story! If you are looking for quality, that is all you find in all of Wes Baker and Sons homes. Located in Strathroy's north end with easy access to the 402. Mechanically you will have a 200 amp panel, high efficiency furnace, central air, and garage door openers. This home is ready to be built so jump on it now and create a house to fit your needs! (id:37319)
510 Cherie Hill Lane
Perth, Ontario
Discover your year-round sanctuary on Adams Lake in Perth, Ontario. This splendid 4-season waterfront home, complete with a lower-level walkout, offers approximately 100 feet of pristine water frontage. Revel in private moments by the fire pit near the dock, set within a landscaped yard that ensures seclusion. The home itself is an embodiment of light and space, featuring a sunlit open-concept kitchen and living area. With 3 bedrooms and a 3-pc bath, it’s designed for comfort. The expansive lower level, boasting high ceilings, is a blank canvas, ready to be tailored to your desires. Positioned in a serene locale, you’re moments away from town, parks, and beaches. A quaint shed on the property holds the potential for transformation into a dreamy sleeping loft. Proximity to Perth, Rideau Ferry, and Murphy’s Point Provincial Park is an added advantage. What truly sets this home apart is its direct access to Big Rideau Lake and the opportunity to navigate the canals, ensuring endless boating adventures. Dive into a life where privacy meets unparalleled convenience and recreation. Welcome to a lakeside dream, where every season is a celebration. (id:37319)
21654 Richmond Street
Arva, Ontario
A very Rare offering just North of London. Located in the hamlet of Arva and offering Post card views of the Historic Arva Flour Mill and it's idyllic waterfall , such a property rarely comes to market. This 1.63 acre property is offered for the first time in 90 years! Fall in love with the Historic Victorian period home offering 3 bedrooms and 2 baths. Breathtaking views from the kitchen window give visual to the waters of the Mill Pond and the accompanying waterfall. High above on the summit of the subject lands is where a picturesque building site awaits your new home build.While close to all amenities one could ask for, this Fairy tale property awaits . Main House is leased till June 30 2024. (id:37319)
590 Turnberry Street
Brussels, Ontario
*New Price* Great location, right on the Main St of Brussels. This fully functional Autobody shop is available for purchase. Brussels is a great community in Huron County. The shop is large enough to keep half a dozen projects on the go at any one time and has a DeVilbiss enclosed truck and combination auto truck spraybooth. Shop can store up to 15 cars. The bragging rights, for the current owners, come from the custom rebuilds and restorations that come out of the shop. Although the current focus is on restoration there is a large population, in the surrounding areas, needing insurance work, painting and repairs. The region would welcome a Banner Shop like Carstar or Fix Auto so potential buyers may consider the possibility of a Franchise. You are buying the land, building and all of the equipment as a turnkey operation. If you have the skill and your own tools then this is a great opportunity to own and operate your own shop. The building would be suitable for any number of applications. The 4000 sq ft main floor space would be a great Autoshop, storage facility, trades related shop, warehouse or retail location. There is another 3000 square feet on the second level just waiting to be developed and utilized. The historic brick building was strapped and clad in steel a number of years ago. Rock solid building just waiting for the new owner to come maximize its potential. (id:37319)
661 George Street
Port Stanley, Ontario
STUNNING Luxury Custom home built in 2019 with fantastic curb appeal situated in the Upper West Side of Port Stanley, high up on George St near the end, a premium lot backing onto greenspace, with panoramic views of Lake Erie looking south! Centred amongst the finest homes Port has to offer. Experience the delights of living in Port Stanley's beautiful lakeside community with gorgeous scenery, offering yearound shopping, dining, music, live theatre, art, and events throughout the Village. You will fall in LOVE with this MAGNIFICENT 2 storey Modern home where every detail has been well thought out in its design in this wonderful open concept Chalet-style home. Boasting approx 4000 sf w/ architectural splendor & functional design on 3 levels. Shiplap interior walls. High quality water resistent wide plank laminate flooring throughout the entire home. An intimate front Foyer opens up to a grand staircase, vaulted beamed ceilings, oversized windows, a custom Kitchen your inner Chef will die for, generous built-in DR seating in front of a cosy wood-burning fireplace. then chill out on your favourite couch in front of the SPECTACULAR Stone fireplace (gas) that reaches all the way up to the vaulted beamed ceiling. Experience the Primary Suite Wing complete with huge bright bdrm, transom windows, walk-out porch, walk-in closet, and stunning Ensuite with a river rock shower, & private w/c. Upper level hosts a large LOFT overlooking Lake Erie, with vaulted ceilings and beautiful Naval-themed wall sconces. Walk thru the Accessory Apt featuring a full kitchen, LR with walk out balcony, 1 large bright bdrm, and full bath, with separate entrance. Lower Level features 2 more generous sized bdrms w/ built-in cabinetry, full bath, huge family room complete with wet bar, space for entertaining, gas fireplace stove, and a huge unfinished utility room and workshop. Oversized double garage with inside entry to mudroom, main fl laundry, & separate entry to upper apt . THIS IS YOURS! (id:37319)
228 Mcconnell Street Unit# 209
Exeter, Ontario
Welcome to the contemporary West Market Lofts in Exeter, Ontario! This stunning apartment offers an incredible living experience with a plethora of AMENITIES and unbeatable INCENTIVES. Situated in a prime location, you'll find yourself just moments away from shopping, restaurants, parks, trails, only a short drive to the stunning Grand Bend beach, and ~30 minutes to the vibrant city of London. Step inside this contemporary haven and be greeted by a spacious floor plan, floor to ceiling windows, and 9' ceilings throughout. This apartment exudes an open and airy ambiance that will make you feel right at home. The kitchen features top-of-the-line appliances, ample storage space, and sleek granite countertops. This apartment boasts 845sq ft of luxurious living space, including 2 well-sized bedrooms, 2 full washroom(s), as well as convenient in-suite laundry facilities. The building offers controlled entry and fantastic shared amenities for residents to enjoy! Take advantage of the rooftop terrace where you can soak up breathtaking views while sipping on your morning coffee or hosting gatherings with friends. There is also an indoor amenity space offering room for meetings, or social gatherings. For those fitness enthusiasts, the shared gym provides state-of-the-art equipment so you can stay active without ever leaving home. Residents can also enjoy the luxury of underground parking that ensures your vehicle stays safe and protected year-round. Don't miss out on this incredible opportunity to call this modern apartment yours. With its unbeatable location near all that Exeter has to offer and its impressive list of features, it is sure to impress! (id:37319)
228 Mcconnell Street Unit# 208
Exeter, Ontario
Welcome to the contemporary West Market Lofts in Exeter, Ontario! This stunning suite offers an incredible living experience with a plethora of AMENITIES and unbeatable INCENTIVES. Situated in a prime location, you'll find yourself just moments away from shopping, restaurants, parks, trails, only a short drive to the stunning Grand Bend beach, and ~30 minutes to the vibrant city of London. Step inside this modern suite and you will be greeted with a spacious floor plan, floor to ceiling windows, and 9' ceilings throughout. This apartment exudes an open and airy ambiance that will make you feel right at home. The kitchen features top-of-the-line appliances, ample storage space, and sleek granite countertops. This suite boasts approx 800sq ft of luxurious living space, including 2 well-sized bedrooms, 1 full washroom, as well as convenient in-suite laundry facilities. The building offers controlled entry and fantastic shared amenities for residents to enjoy! Take advantage of the rooftop terrace where you can soak up breathtaking views while sipping on your morning coffee or hosting gatherings with friends. There is also an indoor amenity space offering room for meetings, or social gatherings. For those fitness enthusiasts, the shared gym provides state-of-the-art equipment so you can stay active without ever leaving home. Residents can also enjoy the convenience of underground parking that ensures your vehicle stays safe and protected year-round. With the unbeatable location near all that Exeter has to offer and its impressive list of features and amenities, the West Market Lofts are sure to impress! (id:37319)
228 Mcconnell Street Unit# 318
Exeter, Ontario
ACCESSIBLE UNIT! Welcome to the contemporary West Market Lofts in Exeter, Ontario! This stunning suite offers an incredible living experience with a plethora of AMENITIES and unbeatable INCENTIVES. Situated in a prime location, you'll find yourself just moments away from shopping, restaurants, parks, trails, only a short drive to the stunning Grand Bend beach, and ~30 minutes to the vibrant city of London. Step inside this modern suite and you will be greeted with a spacious floor plan, floor to ceiling windows, and 9' ceilings throughout. This apartment exudes an open and airy ambiance that will make you feel right at home. The kitchen features top-of-the-line appliances, ample storage space, and sleek granite countertops. This suite boasts approx. 1000sq ft of luxurious living space, including 2 well-sized bedrooms, 2 full washroom(s), as well as convenient in-suite laundry facilities. The building offers controlled entry and fantastic shared amenities for residents to enjoy! Take advantage of the rooftop terrace where you can soak up breathtaking views while sipping on your morning coffee or hosting gatherings with friends. There is also an indoor amenity space offering room for meetings, or social gatherings. For those fitness enthusiasts, the shared gym provides state-of-the-art equipment so you can stay active without ever leaving home. Residents can also enjoy the convenience of underground parking that ensures your vehicle stays safe and protected year-round. With the unbeatable location near all that Exeter has to offer and its impressive list of features and amenities, the West Market Lofts are sure to impress! (id:37319)
228 Mcconnell Street Unit# 308
Exeter, Ontario
Welcome to the contemporary West Market Lofts in Exeter, Ontario! This stunning suite offers an incredible living experience with a plethora of AMENITIES and unbeatable INCENTIVES. Situated in a prime location, you'll find yourself just moments away from shopping, restaurants, parks, trails, only a short drive to the stunning Grand Bend beach, and ~30 minutes to the vibrant city of London. Step inside this modern suite and you will be greeted with a spacious floor plan, floor to ceiling windows, and 9' ceilings throughout. This apartment exudes an open and airy ambiance that will make you feel right at home. The kitchen features top-of-the-line appliances, ample storage space, and sleek granite countertops. This suite boasts XX sq ft of luxurious living space, including XX well-sized bedrooms, XX full washroom(s), as well as convenient in-suite laundry facilities. The building offers controlled entry and fantastic shared amenities for residents to enjoy! Take advantage of the rooftop terrace where you can soak up breathtaking views while sipping on your morning coffee or hosting gatherings with friends. There is also an indoor amenity space offering room for meetings, or social gatherings. For those fitness enthusiasts, the shared gym provides state-of-the-art equipment so you can stay active without ever leaving home. Residents can also enjoy the convenience of underground parking that ensures your vehicle stays safe and protected year-round. With the unbeatable location near all that Exeter has to offer and its impressive list of features and amenities, the West Market Lofts are sure to impress! (id:37319)
105 Midpark Road Unit# 5
London, Ontario
2800 Sq ft of light industrial / warehouse space for lease in south London. Very visible frontage on Midpark Rd. close to 401 and Highbury interchange. Approx 2300 Sq ft of warehouse and 500 sq ft of office space w/ washroom. Approx 16’-6” clear height w/ a 10’ x 10’ grade level drive in bay door. There is also a shared loading dock for truck access. Asking $10.00 per sq. ft net. Additional rent is estimated at $4.00 per sq ft. for 2024. Tenant responsible for Gas and Hydro. Building is well managed with parking infront and behind the unit as well as space for signage above the unit. Immediate possession available. (id:37319)
724 York Street
London, Ontario
Introducing a remarkable opportunity to own a two-story commercial building in the heart of London! Boasting over 15,000 sq ft of versatile space, with 40 parking spots, this property is a rare gem for discerning investors and business owners. Located near the Western Fair District, this building enjoys maximum visibility and foot traffic. It's strategically positioned for success in this vibrant commercial area. With over 10,000 square feet of usable space spread above grade, as well as a fully useable basement, this property offers an expansive canvas for your business endeavors. The layout allows for flexible customization to suit a wide range of businesses and industries. The exterior has been recently refreshed and blends classic elements with modern aesthetics, creating an inviting and distinguished facade that sets it apart from the surrounding structures. Easy access is assured, with major transportation hubs, public transit, and a large parking area on site. This convenience ensures that both employees and customers can reach the building with ease. Surrounding the property are a plethora of amenities including restaurants, cafes and cultural attractions. This dynamic environment fosters a vibrant atmosphere that can significantly enhance your organization's visibility and appeal. The downtown location and ample parking space make this building a solid investment with potential for high rental yields or long-term appreciation. It offers an excellent opportunity for businesses looking to establish or expand their presence in London. Don't miss out on this incredible opportunity to own a piece of London's thriving commercial landscape. Contact us today to schedule a viewing and take the first step towards realizing your business's full potential. (id:37319)
724 York Street
London, Ontario
Excellent opportunity on the York Street Corridor. Full Building Available with 2500 to 15,000+ square feet available. Located in a high traffic (12,000 VPD) area with quick access to Highbury, 401 & 402, downtown London and much more. This building is undergoing interior and exterior renovations and is awaiting your concept with many uses. Floor plates offer approximately 5,000 sq/ft +/- with a total of 15,000 sq/ft (various size units can be customized for users needs). Each floor is an open web available for tenant build out or landlord can provide design build out options built into the lease rate. Onsite pylon provides great signage and approximately 40 parking spaces. Don't miss this excellent opportunity. (id:37319)
728 York Street
London, Ontario
Terrific investment opportunity for a vacant commercial lot on the highly visible and well travelled York Street. The approximately 0.262-acre commercial lot offers flexible zoning of RSC-2 and RSC-4, making it the perfect home for your thriving business. Ideal Design-Build project. Lot is clear and ready for your development. Excellent commercial corridor with Start.ca, Adrenaline Fitness, U-Haul and Western Fair just steps away. (id:37319)
550 Princess Avenue
London, Ontario
Stunning income property in Woodfield Estates.....3 rental units OR amazing residence with 2 rental units, your choice! Stately yellow brick 2.5 storey, circa 1893. Loaded with character, stained glass, hardwood floors, wainscoting, interlocking drive & wrought iron fencing. (id:37319)
550 Princess Avenue
London, Ontario
Stunning income property in Woodfield Estates.....3 rental units OR amazing residence with 2 rental units, your choice! Stately yellow brick 2.5 storey, circa 1893. Loaded with character, stained glass, hardwood floors, wainscoting, interlocking drive & wrought iron fencing. (id:37319)
724-728 York Street
London, Ontario
Introducing a remarkable opportunity to own a two-story commercial building AND a neighbouring vacant lot in the heart of London! Boasting over 15,000 sq ft of versatile space, with 40 parking spots, this property is a rare gem for discerning investors and business owners. The adjoining vacant parcel allows for an additional commercial building to be built, added parking, or outdoor space for your business. Located near the Western Fair District, this site enjoys maximum visibility and foot traffic. It's strategically positioned for success in this vibrant commercial area. With over 10,000 square feet of usable space spread above grade, as well as a fully useable basement, this property offers an expansive canvas for your business endeavors. The layout allows for flexible customization to suit a wide range of businesses and industries. Easy access is assured, with major transportation hubs, public transit, and a large parking area on site. This convenience ensures that both employees and customers can reach the building with ease. Surrounding the property are a plethora of amenities including restaurants, cafes and cultural attractions. This dynamic environment fosters a vibrant atmosphere that can significantly enhance your organization's visibility and appeal. The downtown location and ample parking space make this building a solid investment with potential for high rental yields or long-term appreciation. It offers an excellent opportunity for businesses looking to establish or expand their presence in London. Don't miss out on this incredible opportunity to own a piece of London's thriving commercial landscape. Contact us today to schedule a viewing and take the first step towards realizing this site's full potential. (id:37319)
159 Main Street W
Dashwood, Ontario
Historic Blacksmith Shop property in Dashwood, Ont. Situated on Main St. spanning 3 centuries (built in 1890). This landmark has been admired by myriads of Lake Huron tourists over the years. Main brick building is approximately 36' x 28' or 1000 sq. ft. more or less, with a full loft. Zoned VC-1 allows for several uses. Set on a busy tourist throughway. A great lot to establish your shop or business. Municipal water and natural gas available. The Structures, both frame and brick have been compromised over time and any potential buyer will need to determine their worth. (id:37319)
94 The Promenade
Port Stanley, Ontario
This Shell Model (Misty Emerald) is built on a premium lot backing onto the woods. It comprises 1,660 square feet which includes 2 bedrooms, 2 baths with a 2 car garage. Main floor features flex room and large living/dining space with open concept kitchen. So many upgrades are included nn this home such as wood grain tile flooring, in floor heating, quartz countertops in the main living area as well as bathrooms, custom kitchen cabinets to the ceiling, electric fireplace in the living room and so many more. Kokomo Beach Club, a vibrant new community by the beaches of Port Stanley has coastal architecture like pastel exterior colour options and Bahama window shutters. Homeowners are members of a private Beach Club, which includes a large pool, fitness centre, and an owner's lounge. The community also offers 12 acres of forest with hiking trails, pickleball courts, playground, and more. The interior photos are of a previously built Shell model and are not exactly representative of the finishes in this home. (id:37319)
