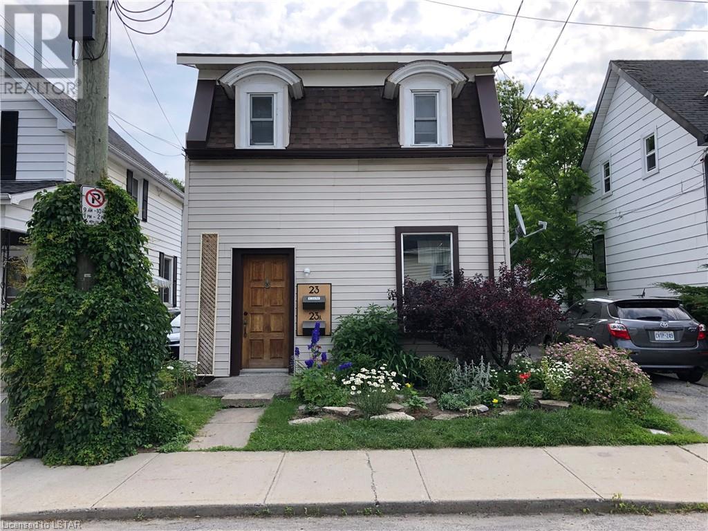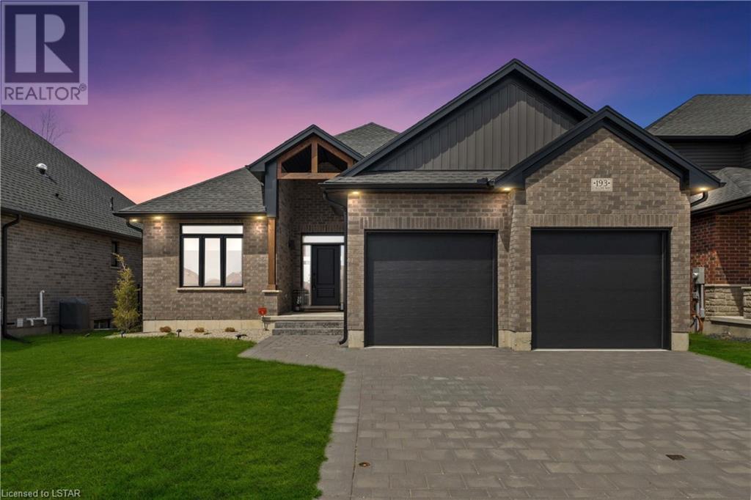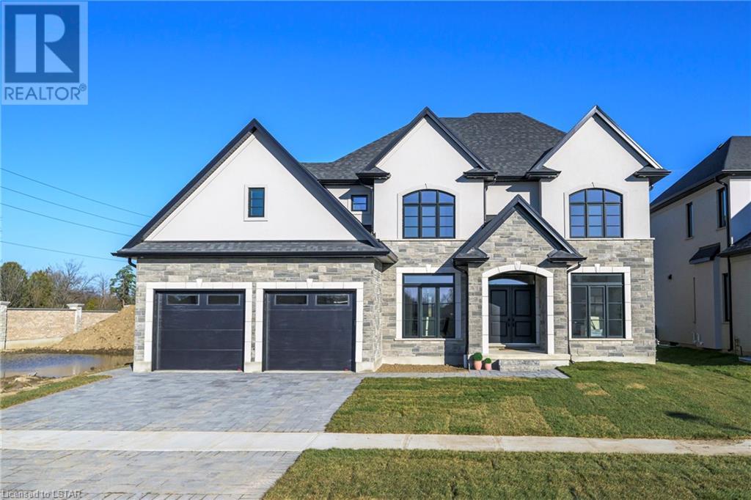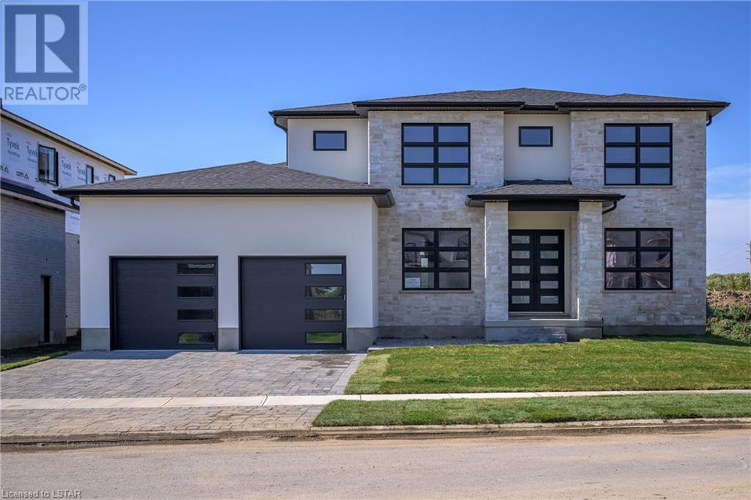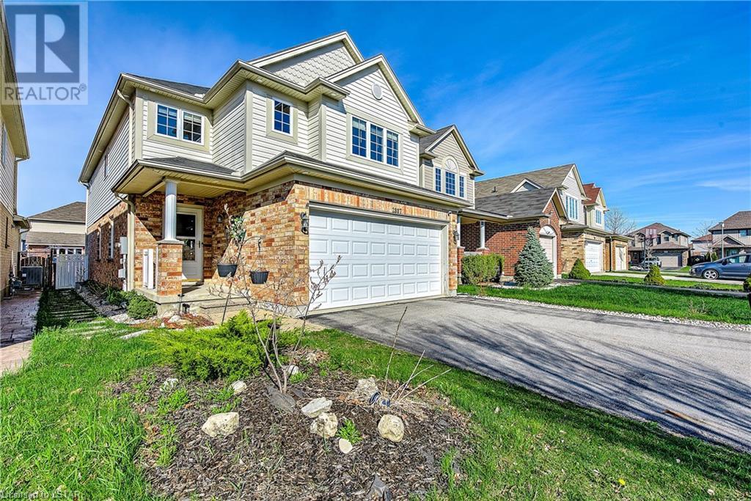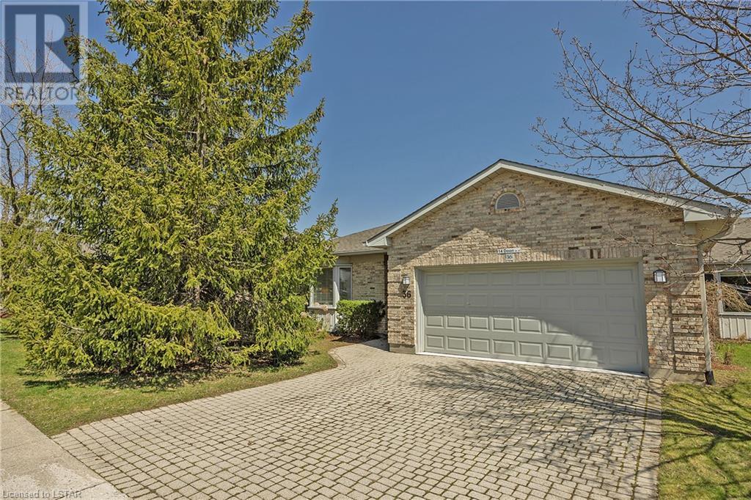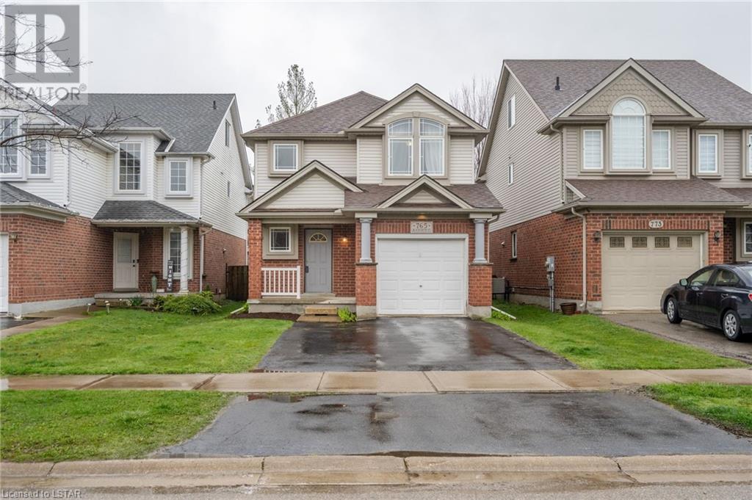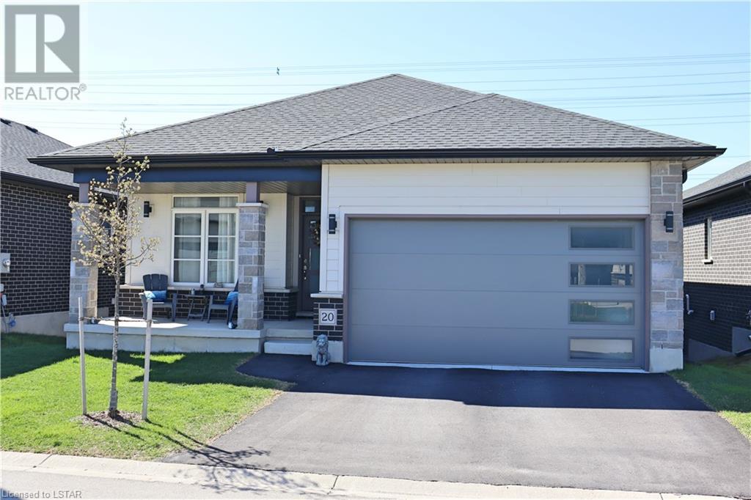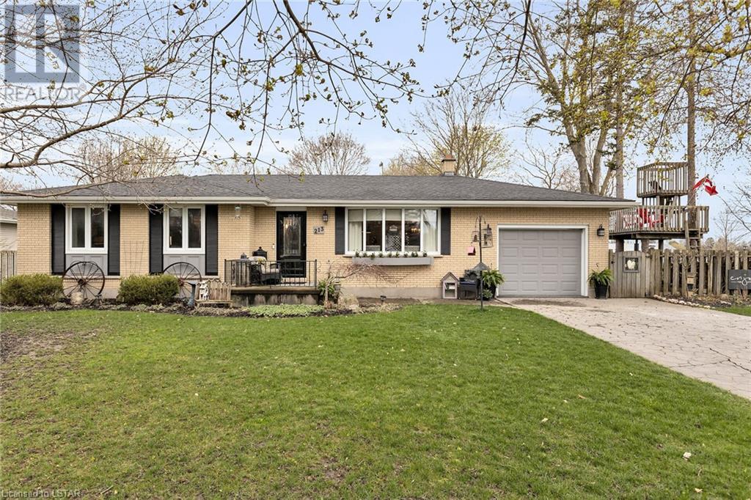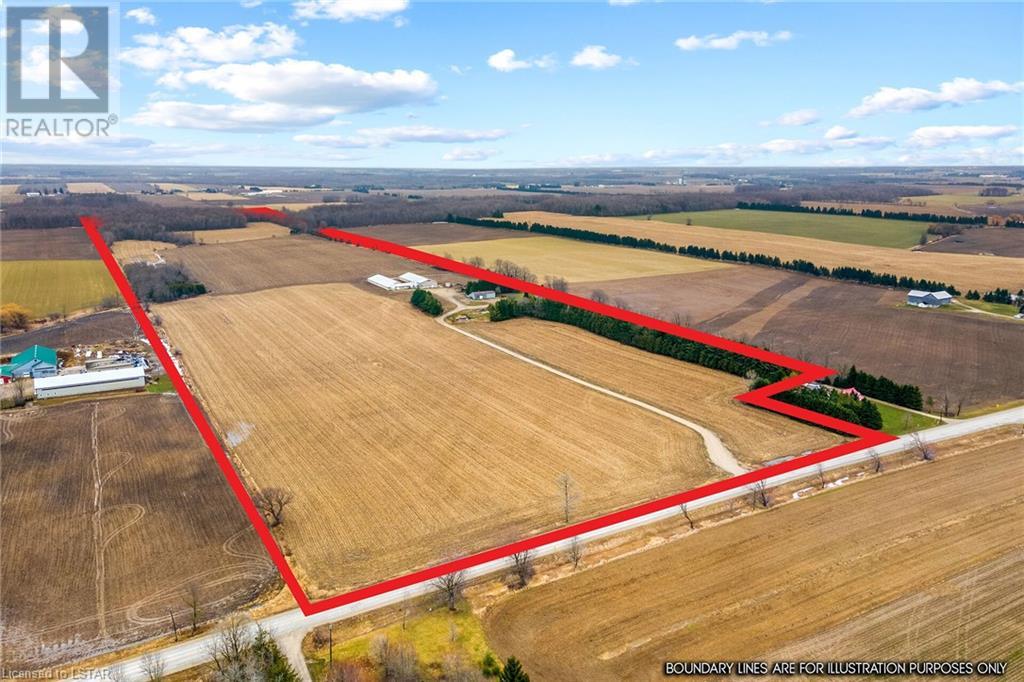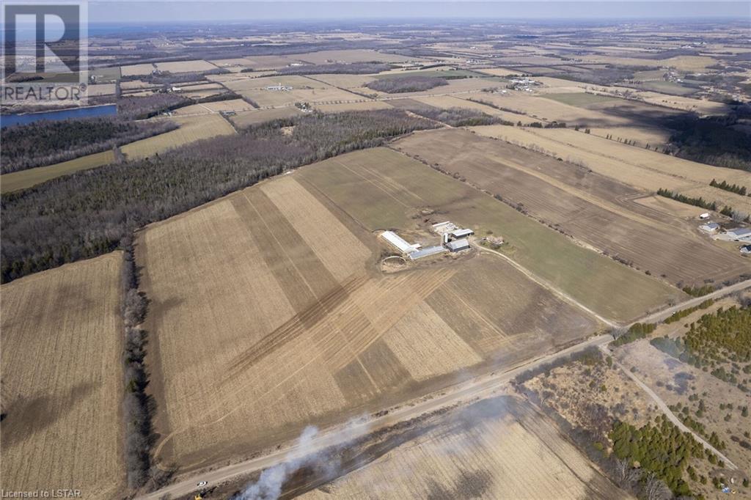23 Cowdy Street
Kingston, Ontario
Unique Opportunity at 23 Cowdy Street! This distinctive legal duplex offers the perfect chance for savvy buyers to live in one unit and rent out the second, optimizing both personal space and investment potential. Situated on a friendly, communal street in Kingston and within easy reach of downtown, parks, bus stops, a vibrant farmers' market, and the university campus, this property presents an ideal setting for your first home purchase or a strategic pied-à-terre. The property features two one-bedroom apartments, each with their own separate entrance and in-suite laundry facilities. The first-floor unit is move-in ready, while the second floor is currently generating a steady income, rented at $1,019.00 per month. The property includes a spacious, detached shed that offers flexible use as a storage space, a garden lab, or a workshop. Additionally, the long driveway comfortably fits several vehicles or a trailer. Beyond the practical layout and amenities, the property boasts a large, fenced backyard—a serene escape and a safe haven for pets. The lush greenery offers a private atmosphere rare in urban settings. The sunroom and outdoor patio area are bathed in natural light, creating an inviting space where you will find yourself relaxing and entertaining throughout the year. Explore the possibilities that 23 Cowdy Street has to offer, a truly unique opportunity in Kingston’s vibrant landscape. (id:37319)
193 Collins Way
Strathroy, Ontario
Welcome to your dream home! This stunning 3-bedroom bungalow boasts a captivating blend of elegance and comfort, offering a lifestyle of luxury and tranquility. Upon entering, you'll be greeted by vaulted ceilings adorned with real wood beams, creating a sense of grandeur and warmth in the expansive great room. Engineered hardwood floors flow seamlessly throughout, enhancing the home's timeless appeal while ensuring easy maintenance. The oversized primary bedroom is a sanctuary unto itself, featuring tray ceilings that add an extra touch of sophistication. A spacious walk-in closet provides ample storage, while the large 3-piece ensuite promises a spa-like experience with its modern amenities and impeccable design. Prepare to be impressed by the gourmet kitchen, where culinary aspirations come to life. An oversized island invites gatherings and culinary adventures, while a well-appointed pantry and abundance of cupboards ensure ample storage for all your kitchen essentials. The pinwheel design backsplash adds a touch of artistry to the space, making every meal preparation a delightful experience. Step outside to discover a backyard oasis that backs onto open fields, offering breathtaking views and a serene retreat from the hustle and bustle of everyday life. Enjoy morning coffee on the covered patio or the sunset later at night. Don't miss your chance to make this exceptional property your own. Schedule a showing today and experience living in a picturesque setting or take a short ride on your golf cart and you can be playing golf at the nearby Caradoc Sands Golf Course. (id:37319)
2202 Robbie's Way
London, Ontario
Graystone Custom Home Ltd. introduces a stately 2-story executive residence- an architectural gem crafted with meticulous attention to detail for the discerning buyer. The integration of natural elements such as wood and stone create an inviting ambiance that harmonizes with the home's transitional aesthetic. Beautiful windows bathe the living spaces in natural light. The main floor, 2nd floor hallway & primary suite showcase the European Oak engineered flooring. The 3042 sq. ft. open concept design offers a Bistro setting for casual dining that opens onto both the covered back deck & the impressive living room with it’s gas fireplace balanced with cabinetry and floating shelves on either side creating a focal point in this gathering space. The kitchen is a masterclass in design. Exquisite Miami Vena quartz flows over the waterfall island. Clear Alder and Chantilly Lace cabinetry seamlessly compliment each other with timeless design. A walk-in pantry adds convenient storage. A wet bar & wine fridge create a perfect Butler’s pantry between the kitchen & dining room. A spacious private office provides an ideal space for remote work. The primary bedroom is a sanctuary boasting a luxe ensuite w/ tall Clear Alder cabinets flanking a slate-tone floating vanity with Calacatta Aquila quartz surface, a stand-alone tub, and a glass/tile shower with heated floors. A large dressing room, complete with beautiful built-ins, adds to the allure. Additional bedrooms offer both comfort and convenience. Bedrooms 2 & 3 share a 5-piece ensuite bath with a separated vanity area, while bedroom 4 features a private 3-piece ensuite. The lower level features a spacious rec room with plenty of room, a 5th bedroom with walk-in closet and a 3 piece bath. Fantastic location in north London’s newest upscale neighbourhood within walking distance of Sunningdale Golf & Country Club, while also enjoying the serene beauty of nearby Medway Valley Heritage Forest trails. (id:37319)
2195 Robbie's Way
London, Ontario
Graystone Custom Home Ltd introduces a most impressive 2-story executive residence - an architectural gem crafted with meticulous attention to detail for the discerning buyer. The integration of natural elements such as wood and stone creates an inviting ambiance that harmonizes with the home's modern aesthetic. Beautiful windows & 10-foot ceilings bathe the living spaces in natural light. The main floor, 2nd floor hallway & primary suite showcase European Oak floors. The kitchen is a masterclass in design. Exquisite Miami Vena quartz flows over the waterfall island. Clear Alder cabinetry seamlessly complements the contrast island & range hood showcasing custom “Black Panther ribbing detail, enhanced by ambient lighting and floating shelves. A walk-in pantry adds convenient storage. The 3169 sq. ft. open concept design offers a Bistro setting for casual dining that opens onto both the covered back deck & the impressive living room with it’s 42 inch linear gas fireplace framed by floor-to-ceiling tile, creating a focal point in this gathering space. Leathered Black Pearl granite, a wet bar & wine fridge create a perfect Butler’s pantry between the kitchen & dining room. A spacious private office provides an ideal space for remote work. The primary bedroom is a sanctuary boasting a luxe ensuite w/ tall Clear Alder cabinets flanking a slate-tone floating vanity with Calacatta Bianca quartz surfaces, a stand-alone tub, and a glass/tile shower with heated floors for an opulent retreat. A large dressing room, complete with beautiful built-ins, adds to the allure. Additional bedrooms offer both comfort and convenience. Bedrooms 2 & 3 share a 5-piece ensuite bath with a separated vanity area, while bedroom 4 features a private 3-piece ensuite. Fantastic location in north London’s newest upscale neighbourhood within walking distance of Sunningdale Golf & Country Club, while also enjoying the serene beauty of nearby Medway Valley Heritage Forest trails. (id:37319)
2887 Paulkane Chase
London, Ontario
OPEN HOUSES CANCELLED FOR THIS WEEKEND! - The Perfect Location Doesn’t Exis…Wait, It Does! Welcome Home To 2887 Paulkane Chase. Located In The Desirable Copperfield Area of South London! The Main Floor Shines With Its Welcoming Entryway That Flows Into A Spacious Open-Concept Living Space Which Is Perfect For Entertaining. Step Inside and You'll Be Greeted With A Spacious Family Room, Living Room, Large Kitchen and Dining Area. You will LOVE The 2 Sitting Areas on The Main Floor, Perfect For Hosting All Your Gatherings. Fall In Love With The Kitchen Which Boasts So Much Natural Light and Storage. A Convenient Pantry Is Perfectly Located In The Kitchen! There Is Enough Space In This Home To Entertain And Host With Comfort. The Dinette Leads You Outside To Your Fully Fenced Backyard. The Backyard Space Is Entertainment-Ready, Waiting To Host The Perfect Summer Get Together! Get Ready To Be Wowed By The Space On The Upper Floor. The Large Primary Bedroom Includes A HUGE Walk-In Closet And A 3- Piece Ensuite Bathroom. The Upper Floor Has An Additional 3 Spacious Bedrooms and A Shared 3-Piece Bathroom. An Upper Level LOFT Is Just Outside Of The Bedrooms And Is The Perfect Family Hangout . But WAIT, There’s MORE! Basement Comes FULLY FINISHED, Offering A Huge Potential For Your Family! Basement Has A Full 3 Piece Bath, A Bedroom, Kitchen, An Additional Family Room - And Plenty of Storage! Would Be The Perfect Space As An In-Laws Suite Or Place For Older Kids Living At Home! 4 Car Driveway Offers Ample Parking For You And Your Family! This Great Location Offers Shopping Nearby, Restaurants, Schools, Mall, Playgrounds And Other AMAZING Amenities. Terrific Value. You Will Love Living Here. Welcome Home! (id:37319)
14 Doon Drive Unit# 36
London, Ontario
Welcome to this inviting Stoneybook/Masonville condo, where comfort meets convenience! This end unit boasts a distinctive layout featuring 3 bedrooms and 2 bathrooms, ensuring ample space for relaxation and everyday living. Step into the welcoming formal living room adorned with a charming natural wood fireplace, perfect for cozy gatherings on chilly evenings. The separate dining room offers an ideal setting for hosting dinner parties or intimate meals with loved ones. The well-appointed eat-in kitchen is a culinary haven, while the main floor laundry adds practicality to your daily routine. Abundant storage options throughout the home ensure clutter-free living. Retreat to the spacious primary bedroom complete with an ensuite featuring a luxurious soaker tub, separate shower, and a walk-in closet. Convenience is key with inside entry to the double car garage, providing easy access to your vehicles and additional storage space. The unfinished basement presents a blank canvas, allowing you to customize the space to suit your preferences and lifestyle. Indulge in outdoor relaxation on two private patios, perfect for enjoying your morning coffee or basking in the warmth of summer evenings. This desirable location offers proximity to Stoney Creek Valley trails, North London Athletic fields, the newly constructed Northridge fields, and the Off-Leash Dog Park. Plus, with a plethora of shopping options nearby, convenience is always at your fingertips. (id:37319)
765 Blacksmith Street
London, Ontario
Welcome to 765 Blacksmith! This beautiful 2-storey with finished basement boasts 3+1 spacious bedrooms with 3.5 baths. The primary bedroom features large walk in closet, with a gorgeous updated ensuite(2022) Flooring has been updated throughout with no carpet anywhere! The main floor is airy and bright with open concept kitchen, cozy living room and large dining space that walks out to the sunny back deck. Lower level features large bonus space which could be used as a bedroom, workout area or living room as well as a full washroom. Backyard has large west facing deck for those beautiful summer nights! This property is located in a very desirable North London neighborhood close to Western University, Costco, FarmBoy, LCBO, multiple restaurants and many parks for the kids to place. Other updates include: Hot Water Heater(Owned)(2023), Sump Pump(2024), Flooring(2024), Main Floor Powder Room(2024). (id:37319)
10 Mcpherson Court Unit# 20
St. Thomas, Ontario
Stunning brick bungalow condominium in beautiful Lynhurst Trail Condominium development. This quality Prespa Home offers 1,359 sq feet with walkout backing onto green space. Appreciate the privacy of the rear covered deck and enjoy a morning break on the covered front porch. Well designed with master, ensuite & walk-in closet on main floor plus lower finished bedroom. Three baths, lovely open concept main living area with beautiful den and kitchen, quality countertops, cozy fireplace, main floor laundry and more. Double attached garage. (id:37319)
213 Pryde Boulevard
Exeter, Ontario
Location! Location! Location! There will be no excuses for being late for school when both the public and high schools are in your back yard! For the sports enthusiasts, you will benefit from the arena, the ball diamonds, the soccer field and the pickleball/tennis courts that are directly behind you. For the nature lovers, you will love that the trail starts right at your front door! For the entertainers, your guests will delight in swimming in your inground pool, the large yard, the covered porch, the double decker tree house, and the custom concrete fire pit that is not only great for starry nights, but will also give you a front row seat to the Rodeo action and fireworks! Inside this open concept home you will find a bright kitchen, a large island, a newly installed modern fireplace and a beautiful big bay window that fills the room with lots of natural light. Down the hall are 3 good sized bedrooms and an updated 5 piece bathroom. On the lower level you will be pleased with the spacious entertainment room that includes a gas fireplace, an updated 3 piece bathroom, a newly renovated laundry room, and bonus rooms that are currently used as bedrooms. This listing is a must see! Don't miss your opportunity to own this very unique property! (id:37319)
8865 Wellington Road
Palmerston, Ontario
100 Acres of productive mix of Harriston and Perth loam soil just north of Teviotdale with 86 workable. The entire farm was systematically tiled at 40 ft in 2011. To add to the cash flow are 2 X 600 head, naturally ventilated, hog finishing barns specifically built to Humane Raised Pork specifications just 5 years ago. The contract can be transferred (please call for details). Connecting the 2 barns is a large loading area and an office. There is lots of manure storage, an AutoGen set and 4 X 15 Tonne feed tanks to complete the package. Drive shed 38 X 66. The large 3,400 square foot house is completely renovated with 4 bedrooms and 2 bathrooms, a 550 square foot Great Room , nice eat in Kitchen and main floor laundry. Whether you are looking to expand or to start farming this is a rare opportunity with good cash flow. (id:37319)
785 11th Concession
Cannington, Ontario
On-going Dairy farm located just outside of Cannington, minutes West of HWY 12 (Trans-Canada HWY), 10 min South of Lake Simcoe and 25 min North of Uxbridge. This dairy farm is set on a 160 acre parcel and comes with 81.5kgs of saleable quota, a well managed herd of Holstein cows, a complete set of well maintained buildings and a beautiful brick farmhouse. The farm offers approx. 105 workable acres that are made up of a very productive Otonabee Sandy Loam. An additional ~200 acres on the same road are available for rent. The dairy complex includes a 103 head 3-row free-stall barn with 2x8 parlour with rapid exit and holding area. Feed is stored in 3 new 25' x100'x10' bunker silos. Heifers and dry-cows are housed in a 170’ x 40’ straw-pack barn that is attached to the dairy barn. There is also a 40' x 100’ steel structure with concrete floor to store your equipment, hay & straw. The residence, a 4 bedroom, 1.5 bathroom farmhouse offers lots of bright living space, an attached garage and above ground pool. (id:37319)
198 Springbank Drive Unit# 43
London, Ontario
Set up your next living situation in this two bedroom, 2 bath home near The Coves! Impeccably maintained, move in ready. The flexible layout currently has both rooms adjoining as a studio. Easily converted back to individual rooms. Inviting open concept living room and kitchen and a separate, 4 season entranceway. Pay attention to the elements that cannot be seen! Energy efficiency is achieved with newer insulation in the foundation area, quality windows and modern heating and cooling equipment. Owners must be 50+ years. Monthly fees are $765.49/mo. including property tax & water. (id:37319)
