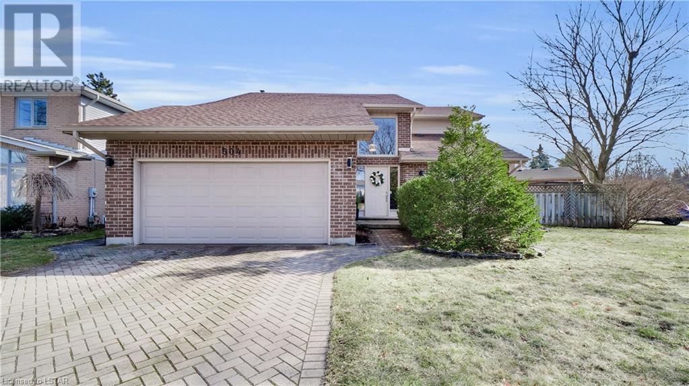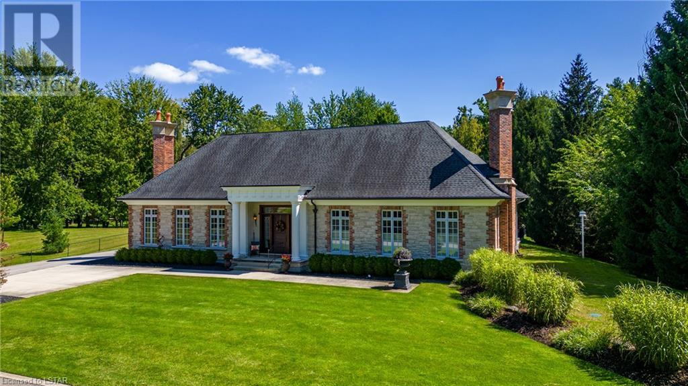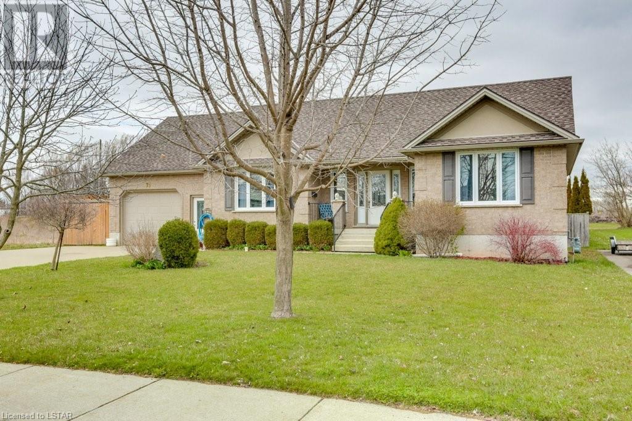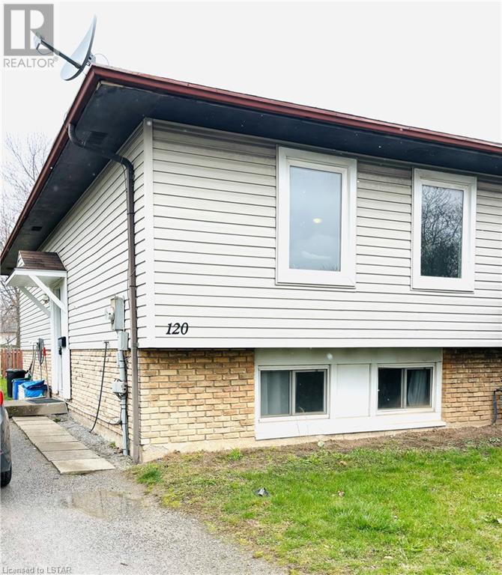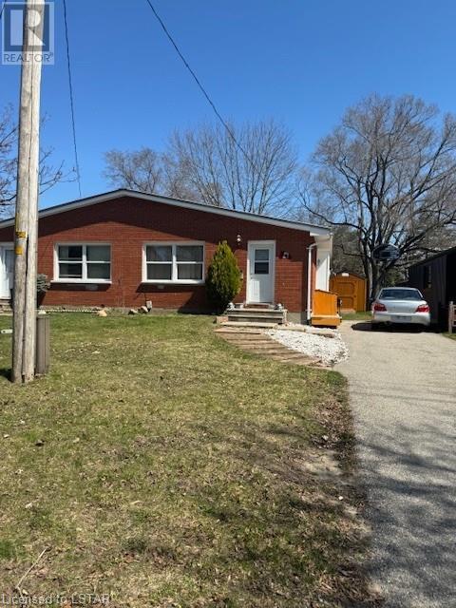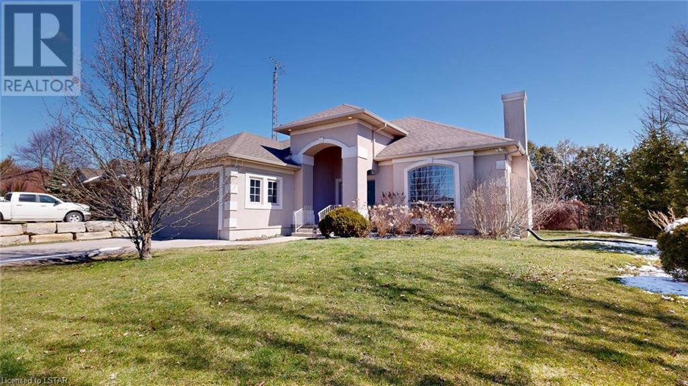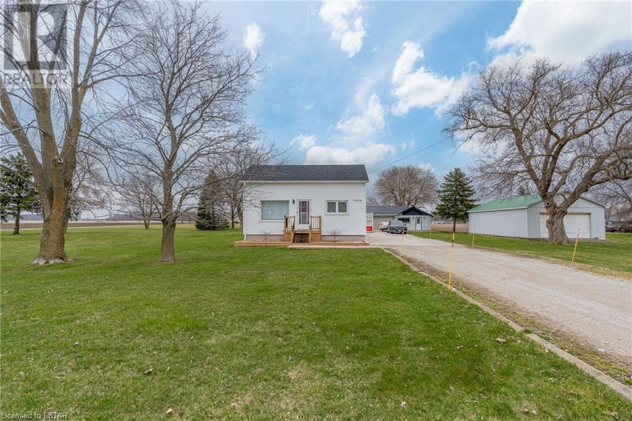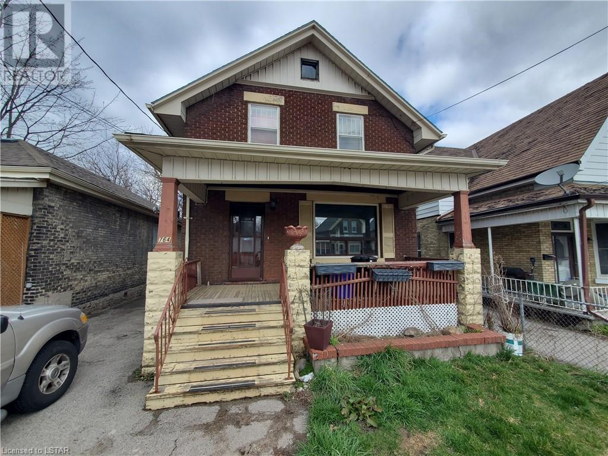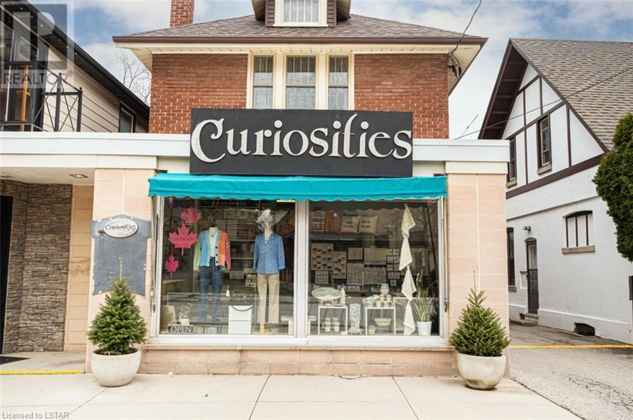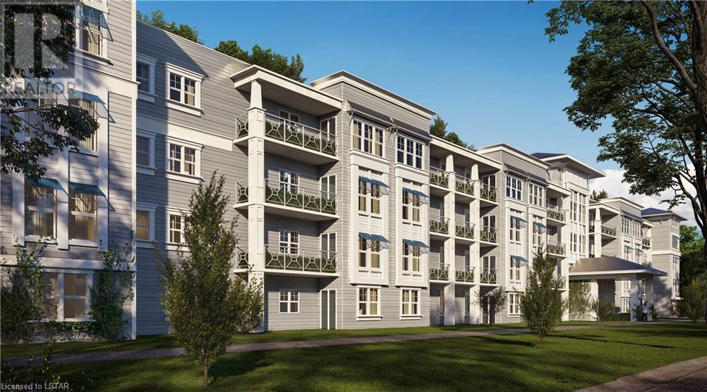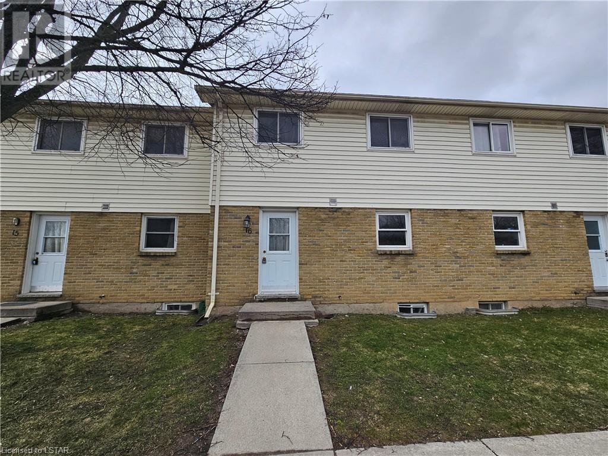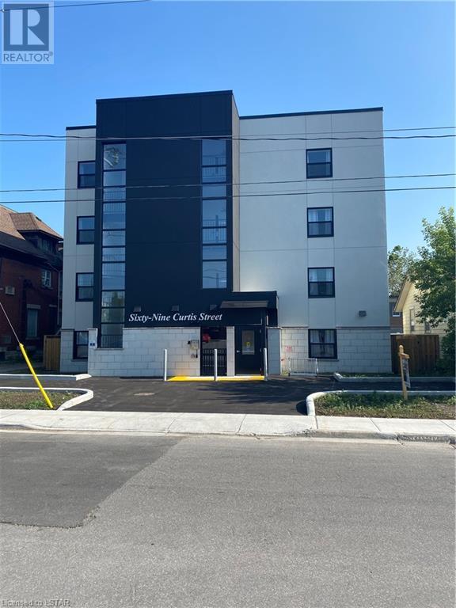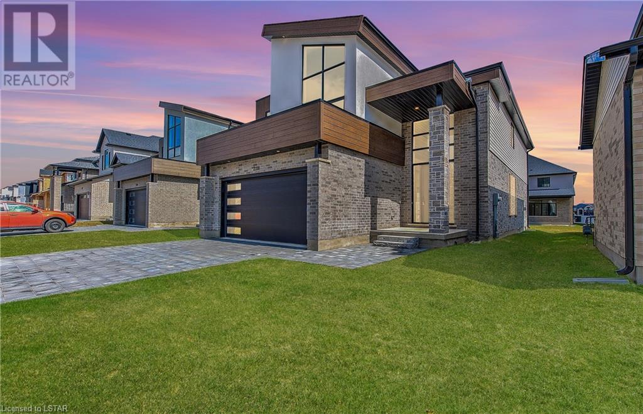1595 Capri Crescent Unit# 58
London, Ontario
WOW! BRAND NEW and READY FOR MOVE-IN! Royal Parks Urban Townhomes by Foxwood Homes. Thisspacious townhome offers three levels of finished living space with over 1800sqft+ including 3-bedrooms, 2full and 2 half baths, plus a main floor den/office. Stylish and modern finishes throughout including aspacious kitchen with quartz countertops and stainless appliances. Located in Gates of Hyde Park, NorthwestLondon's popular new home community which is steps from shopping, new schools and parks. Incrediblevalue. Terrific location. Welcome Home! (id:37319)
94 Kingsbridge Street
London, Ontario
AFFORDABLE 4 BEDROOM HOME LOCATED IN EAST END FOR QUICK ACCESS TO THE HIGHWAY YET SET IN A FAMILY-FRIENDLY NEIGHBORHOOD. THIS HOME IS A MUST SEE WITH A RECENT MAIN FLOOR FACE LIFT AND ROOM FOR THE WHOLE FAMILY. MAIN LEVEL INCL DINING/LIVING ROOM FOR LARGE FAMILY EVENTS AND THE KITCHEN/EATING AREA ARE OPEN TO EACH OTHER AND SPORT AN ISLAND TO SURROUND TO ADD CHEER TO ANY GATHERING. A POWDER ROOM CLOSE TO THE ENTRANCE MAKES THIS A PERFECT SET UP. THE BEDROOM LEVEL HAS A SHARED 4 PC BATH FOR 3 BEDROOMS PLUS THE OWNER'S SUITE 4 PC ENSUITE. 4 BEDROOMS IN TOTAL SO EVERYONE HAS THEIR OWN SPACE. THE LOWER LEVEL ADDS MORE ROOM TO SPREAD WITH A FAMILY ROOM AND GYM SPACE ALONG WITH LAUNDRY/UTILITY ROOM, COLD ROOM AND STOREAGE ROOM. YOU'LL LOVE THE CURB APPEAL TOO WITH A FULL COVERED FRONT PORCH AND LUSH GARDENS AT FRONT, FULLY FENCED BACK YARD WITH DECK AND HOT TUB ENCLOSURE AND SHED. CLOSE TO SCHOOLS, CHURCHES, PARKS, FIRE STATION AND MORE. CALL YOUR REALTOR TODAY TO SEE (id:37319)
504 Sunnyside Crescent
London, Ontario
Location, Location Location! Welcome to your dream home nestled in the highly sought-after Masonville neighborhood! This stunning 3-bedroom, 2-storey residence offers luxury and convenience, situated on a serene crescent within walking distance to Masonville Mall, the University of Western Ontario (UWO), and University Hospital.The two-storey foyer, bathed in natural light, setting the tone for the elegance, leading to a formal living room and spacious dining room. The heart of the home lies within the expansive eat-in kitchen, boasting gorgeous granite countertops and abundant natural light. Off the kitchen-discover the fully fenced backyard oasis, featuring a delightful patio. Whether lounging in the sun or entertaining guests, this outdoor sanctuary offers endless opportunities for enjoyment and relaxation. Adjacent to the kitchen, the sunken family room awaits, featuring a cozy wood fireplace, perfect for cozying up. The main floor laundry room, conveniently located with garage access, adds an extra layer of convenience to daily living. Upstairs, there are two large bedrooms, and a master bedroom retreat. Pamper yourself in the incredible ensuite, complete with a soaker tub and separate shower, offering a private sanctuary of relaxation and rejuvenation. Descending to the finished lower level, you'll find a cozy family room adorned with a gas fireplace, providing the perfect space for movie nights and leisurely evenings at home. An additional room off the family room, is equipped with a wet bar and makes a perfect games room A cold room and vast storage/utility room provide ample space for organization and functionality, catering to all your storage needs. Freshly painted and boasting recently renovated bathrooms, this immaculate home is move-in ready Don't miss the opportunity to make this beautiful residence your own. (id:37319)
8995 Parkhouse Drive Drive
Mount Brydges, Ontario
This bespoke estate known as Hampton Lodge was completed in 2011 by the premier builder, Bruce McMillan. It is situated on a picturesque lot, just shy of 3 acres, that offers a secluded meadow and a wooded area with private walking trails. The floor plan can be traced back to a 1600’s rendering of a European Villa by Inigo Jones. The owners engaged the services of local architect, Gary Nichols, to assist them in making their vision a reality. The aesthetic sensibility of Hampton Lodge embraces Inigo Jones’ design principle – understated elegance – both inside and outside. Entering the home you are greeted by a breathtaking centre hall that divides the house into what is known as the private and public spaces. Hampton Lodge is truly a visual treat and the symmetrical balance of oversized windows and 10’6” ceilings allows every season to be a stunning backdrop. This property was featured in Our Homes (London and Area) in 2014 and the article was entitled “English Sensibility”. The editor stated: “This is a curated home with exquisite attention to detail and craftsmanship.” The current décor reflects the sellers’ love of history, art and antiques. However, the timeless design and architectural details would allow the new owner to evolve the décor to their particular taste – whether it be country chic, contemporary or mid century modern. Hampton Lodge offers an expansive one floor plan of approximately 3,700 square feet that is both spacious and intimate. (id:37319)
478 Kip Lane
Wyoming, Ontario
Discover the epitome of single-floor living with this exquisite home, free from condo fees. Featuring 2 bedrooms and a fully finished basement with an additional bedroom, it offers ample space for comfort and versatility. Step outside to your own slice of paradise – a large, covered porch overlooking a spacious private backyard. Inside, the kitchen boasts sleek hard surface counters and comes complete with luxurious Whirlpool appliances. Throughout the home, indulge in the elegance of luxury vinyl flooring throughout. This residence seamlessly combines practicality with sophistication, presenting an ideal opportunity to embrace modern living at its finest. Property tax & assessment not set. (id:37319)
156 Church Street
Ailsa Craig, Ontario
Welcome to your enchanting retreat in the serene village of Ailsa Craig. Nestled on a quiet street backing onto the Ausable River, this spacious home exudes character and warmth, surrounded by mature trees and a fenced-in lot for privacy and tranquility. Step inside to discover a bright and inviting living space filled with natural light, original hardwood floors throughout with high ceilings that add to the sense of openness. The living room, featuring a wood-burning fireplace, sets the tone for cozy gatherings with friends and family. The kitchen offers a functional layout, featuring natural wood cabinetry and oversized windows overlooking the lush backyard. With four bedrooms on the second level, there's ample space for family, guests, or flexible use such as an office. The third floor provides a versatile loft area, partially finished, ideal for a recreational room or an extra bedroom. Downstairs, the basement offers additional wood stove and storage space. Outside, the expansive yard invites outdoor enjoyment, with the soothing sounds of the river and the beauty of nature as your backdrop. Enjoy a large deck where you can entertain with family and friends. The home's exterior, crafted from yellow brick, adds to its character and charm, blending seamlessly with the mature trees that surround the property. Located in Ailsa Craig, this home provides a peaceful escape from city life while still offering convenient access to amenities and nearby attractions. This property offers a rare opportunity to own a piece of history in a truly idyllic setting. Don't miss your chance to experience the timeless remarkable home – schedule a showing today and make it yours. (id:37319)
79 Forest Street
Aylmer, Ontario
This charming residence boasts a single attached garage and a concrete driveway offering plenty of parking space. Step onto the large front porch for morning coffee. Inside, you'll find a generously sized kitchen with plenty of storage, counter space and room for a casual eat-in kitchen area. At the front of the house there is a large dining room bathed in natural light for entertaining. Central to the home is a generous sized living room with doors to close for noise and privacy. Additionally on the main floor are two bedrooms and two bathrooms. You will love the large back entry and mudroom with main floor laundry. The fully finished basement provides additional comfort with heated flooring and a secondary kitchen. Two bedrooms and a bathroom complete the lower level. There is plenty of space for family entertaining and storage. Outside, a beautifully landscaped backyard awaits, complete with a deck and private fencing on both sides, ensuring your privacy. Additionally, there's a 16’x12' shed for additional yard storage. Situated on the northern side of Aylmer, this home offers convenient access for commuting. measurements as per Iguide (id:37319)
2 Edgewell Crescent
St. Thomas, Ontario
Impressive 2 storey home situated on a large corner lot. Located in northwest St. Thomas with quick access to London and the 401! Very functional main floor plan offering a spacious foyer, open concept plan featuring a living room with a vaulted ceiling and gas fireplace, the kitchen has an island with a granite countertop, 2 piece bathroom, and laundry room. Large master suite with a vaulted ceiling, ensuite, and walk-in closet. Finished basement with a rec-room, games room, and 3 piece bathroom. New roof shingles in 2018. New furnace and AC in 2023. (id:37319)
40 Ontario Street S Unit# 16
Grand Bend, Ontario
GRAND BEND WATERFRONT | LIVE THE RIVERFRONT CONDO LIFE W/ THIS TURNKEY FURNISHED PACKAGE | GROUND LEVEL WALK-OUT UNIT LOADED W/ UPDATES | STEPS TO PRIVATE SALTWATER POOL & SOUTH BEACH! Get ready for true serenity with this 3 bed/2 bath walk-out riverfront condo in a quiet / smaller complex just a short walk to all of those convenient downtown amenities. These ground level units are typically the most desirable as you can literally walk right onto your riverfront deck with no steps thereby minimizing your stroll down to the riverfront boardwalk, your boat (boat dock available w/ waiting list), pool, firepit gazebo, etc. by NOT having to walk out to the parking lot and around the building. This is a great townhome condo in a great location within the complex, & just wait until you get inside! This sparkling unit has undergone a plethora of renovations over in recent years including a new kitchen cabinets, granite counters, & appliances w/ gas stove, updated bathrooms including the upper level 5 piece bath, new washer/dryer in '23, attractive shiplap features, a brand new stone fireplace, OWNED hot water heater, flooring, & of course, fresh paint throughout. The ground floor offers a an airy open-concept kitchen/dining/living area with gas fireplace walking out to your riverfront deck + a powder room & laundry. Upstairs, you get 3 generous bedrooms including a large riverfront master w/ wall to wall closets + the updated 5 piece bathroom. This place doesn't need a thing! Even the windows were all just done by the condo corp save for 1 window (scheduled for next yr). This forced-air gas heated / central air-conditioned 4 season home or cottage is a spectacular option for retirees looking to downsize or younger couples looking for waterfront living at an affordable price. With those fantastic amenities & some of the best landscaping in town, come out & see why Grand Bend's Village on the Ausable has consistently been the most desirable riverfront complex for years! (id:37319)
120 Romy Crescent
Thorold, Ontario
Check out this 2+3 bedroom, 2 bathroom bi-level semi-detached in Confederation Heights, Thorold! Spacious bedrooms with laminate flooring throughout and ceramic tile in the bathroom. Huge 18’ X 14’ room on lower level can be used as a rec room. Quiet cul-de-sac, yet close to major highways, public transit, restaurants and shopping. Parking for 2-3 cars. (id:37319)
25 Parkview Heights
Aylmer, Ontario
Great entry level home located just steps away from parks, pool, baseball, tennis, skate park and walking trail and walking distance to downtown amenities and schools. 3 bedroom semi detached home with full basement with lots of potential. Subject to severance (id:37319)
5850 Putnam Road
Thames Centre, Ontario
BEAUTIFUL LARGE BUNGALOW/RANCH JUST MINUTES TO 401. LONG CONCRETE DOUBLWIDE DRIVEWAY RIGHT OFF OF PUTNAM ROAD. OPEN THE DOUBLE FRONT DOORS INTO AN ENTRANCE WAY WITH BEAUTIFUL VAULTED CEILINGS AND CROWN MOULDINGS GALOR. 2 LIVING AREAS AND FORMAL DINING ROOM SURROUND A BEAUTIFUL OAK KITCHEN FINISHED IN A CHERRY. BREAKFAST EATING AREA BESIDE KITCHEN. NOTE THE AMOUNT AND SIZE OF WINDOWS LETTING IN AN ABUNDANCE OF LIGHT AND FRESHNESS THAT IS DESERVING OF A COUNTRY PROPERTY WITH NO NEIGHBORS BEHIND YOU. 3 BEDROOMS ON MAIN AND 2 FULL BATHROOMS. MASTER HAS ENSUITE WITH SEPERATE SOAKER TUB AND STANDUP SHOWER. MAIN FLOOR LAUNDRY IN MUDROOM OFF GARAGE FOR CONVENIENCE. PATIO DOORS LEAD TO A PERFECTLY SECLUDED REAR YARD WITH LARGE CONIFEROUS PROTECTIVE TREES THAT OFFER PRIVACY AND WIND PROTECTION. IN THE BASEMENT THERE IS SOOO MUCH USABLE SPACE. THERE IS AN EXISTING HAIR SALON SINK IN A LARGE ROOM READY TO GO. MASSIVE WORK SHOP. A POTENTIAL BEDROOM ALREADY THERE JUST NEEDS A DOOR. SEEMS LIKE ENDLESS RECREATIONAL SPACE. THIS IS A MUST SEE PROPERTY IN THIS PRICE RANGE. PLS SEE THE VIRTUAL TOUR AND THE LAYOUT POSTED UNDER PHOTOS. (id:37319)
73634 London Road
Kippen, Ontario
Have you been looking for a country property at an affordable price? This well maintained and recently refurbished 3 bedroom property could be the one for you. The home features a main floor primary bedroom and 2 loft bedrooms upstairs. The main floor offers a beautifully newly renovated 4 pc bathroom. Plenty of Kitchen cabinets adjoining a spacious dining area. There is also a large living room with newly installed pot lights and main floor laundry. The home has seen plenty of updates including windows, roof shingles, newly installed gas furnace, gas water heater and central air. A bonus to this property is the large insulated and heated shop that features an office area at the front and extra storage area at the rear. There is also a large newer coverall building at the rear of the lot for extra storage. Loads of outdoor living space on this one acre lot including a covered rear deck with maintenance free composite decking. An added bonus is the outdoor children's play equipment and patio area with double pergolas that are included in the purchase price. An abundance of parking and lots of privacy surrounded by open fields on two sides. An ideal property for a tradesman. (id:37319)
63 Compass Trail Unit# 24
Port Stanley, Ontario
We invite you to step into a life of luxury and leisure with this exquisite 3-bedroom, 3-bathroom bungalow townhouse in the coveted beach town of Port Stanley. This home is a testament to unrivaled elegance, designed for those who desire the best in life. As you walk through the front door, prepare to be captivated by the expansive, open-plan living area that seamlessly flows from room to room. Each space has been meticulously designed to provide an environment of relaxed sophistication. The modern kitchen is a chef's delight, while the spacious living area beckons you to unwind, providing the perfect setting for both relaxed living and entertaining guests. This bungalow doesn't just promise luxury; it delivers. The three generously-sized bedrooms exude comfort, with each room being an oasis of calm and tranquility. The primary suite is a true retreat, complete with an en-suite bathroom and fitted with the incredible fixtures. The crown jewel of this home is the fully finished basement, perfect for a home theater, a games room, or an expansive home office. It provides additional living space that caters to a range of lifestyle needs. Outside, you can enjoy sunny beach days and the gentle lake breeze from your private patio. Perfect for al fresco dining or simply soaking in the stunning views, it's a serene space where everyday feels like a vacation. Nestled in the charming town of Port Stanley, known for its beautiful sandy beach. (id:37319)
8 Queens Avenue
Grand Bend, Ontario
GRAND BEND VILLAGE SECTOR | 4 BEDROOM / 3 BATHROOM BUNGALOW | 2050 SQ FT OF FINISHED LIVING SPACE | STEPS TO MAIN BEACH & AMENITIES | 1.5 X A STANDARD DOWNTOWN LOT/50% LARGER WITH BOATLOADS OF PARKING | MAINTENACE FREE FENCED-IN BACKYARD: This superb oversized property comes with an extremely well-kept 2015 bungalow that doesn't need a thing! Welcome to 8 Queens Ave, boasting a vast open-concept quartz kitchen/dining & living area w/ gas fireplace that walks out to your concrete backyard w/ included gazebo & shed, a generous main level master suite w/ ensuite bathroom, an additional 2 piece bathroom + main level laundry, attached insulated 2 car garage, & then all the space you need for the rest of the family in the finished & bright lower level. The lower level offers a large family room, 3 more roomy bedrooms, an office/gym or 5th bedroom/sleeping area, & then ample storage in the utility room & under the stairs. This 4 season home or family getaway is ready to maximize your enjoyment of the beach & Grand Bend's booming village sector without asking for anything in return as the 2050 square feet of finished living space is in immaculate condition & ready for immediate possession with all appliances included! From the mill-work, flooring, & fresh paint to the timeless Kaycan siding & stone exterior + the roof & windows, this well-built house is ready to rock for decades to come. As a year round home for families looking to move to Grand Bend, it's perfect. As a summer cottage & weekend get away with excellent short term rental potential, it's also perfect. And if you need parking for all of the guests & toys, your jet-ski/sled trailer, even a 5th wheel or RV, you can pull it off this premium location given it's 50% oversized lot & expanded parking area + 2 car garage. Just a stone's throw from restaurants & shopping & Grand Bend's Blue Flag Beach, there's something for everyone at 8 Queens Ave! This is your family's new beach house! (id:37319)
6708 Hayward Drive
London, Ontario
The Belfort Bungalow has Grand Curb Appeal on each end of the Lambeth Manors Townblock. This 2 Bed, 2 Full Bath Executive Layout is Thoughtfully Finished Inside & Out, offering 1,281 SqFt of Main Floor Living, plus 1,000+ SqFt of Unfinished Basement Space. The Main Level features an Open Concept Kitchen, Dinette and Great Room complete with a 12’ Vaulted Ceiling and 8’ Sliding Patio Door with your Choice of Engineered Hardwood or Ceramic Tile Flooring throughout. Each Belfort Home is Located on a Large Corner Lot 46- or 63-Feet Wide. The Stone Masonry and Hardie Paneling Exterior combine Timeless Design with Performance Materials to offer Beauty & Peace of Mind. 12”x12” Interlocking Paver Stone Driveway, Trees/Sod and 6’ Wooden Privacy Fence around the Perimeter to be Installed by the Builder. This 4-Phase Development is in the Vibrant Lambeth Community close to Highways 401 & 402, Shopping Centres, Golf Courses, and Boler Mountain Ski Hill. Contact Patrick at (548) 888-1726 (id:37319)
961 Manhattan Way Unit# 961
London, Ontario
Located in London's desirable North West area, this three-story townhouse offers more than just a residence; it provides a cozy sanctuary for refined living. The expansive family room seamlessly connects to a kitchen adorned with a quartz island and countertops, creating a welcoming space. The main floor bedroom is perfect for working from home. Upstairs, find not just 3 bedrooms, but comforting havens. The master bedroom, complete with an ensuite, elevates the living experience, while a upper-floor laundry room adds thoughtful functionality. A sunlit balcony serves as a retreat for intimate barbecues. Freshly painted throughout and modern light fixtures. Basking in natural light streaming through oversized windows. Beyond its aesthetic appeal, the allure of low condo fees adds a practical touch. Conveniently situated near amenities, UWO, fine dining, Costco, Masonville Mall and the hospital, this townhouse simplifies everyday life. An outstanding chance for first-time buyers and investors. Seize this golden opportunity and schedule your private showing today. (id:37319)
764 King Street
London, Ontario
Fully leased until Feb 28, 2025. This property is a great option for the investor to add to their portfolio. Large house with a fully fenced yard a short distance from Western Fair, Gateway Casinos London, the Weekend Market, Fanshawe College and Downtown. This 3 bedroom, two bathroom house is currently tenanted with rent coming in at $2800 per month plus utilities. King street has recently undergone a massive rebuild with one way vehicle traffic and two way bus and emergency vehicle lanes. Owners are still waiting for boulevard repairs by the city but when finished the house will be sitting on a new street with public transit at the door. The 6.2 % cap rate makes this a money maker for any investor. Please allow 24 hours notice on all showings for tenants. (id:37319)
4 Titan Court
Dutton, Ontario
Introducing a newly built, all-brick bungalow located in a quiet, developing neighborhood. This expansive home offers 2100 square feet of living space on the main floor alone. It boasts a double-door entry leading into a spacious interior with an impressive 11-foot ceiling height and 8-foot doors, enhancing the sense of space and luxury. The main floor features two bedrooms and two washrooms, designed with high-quality finishes including engineered hardwood for a modern and comfortable living experience. The property is carpet-free, adding to its appeal and ease of maintenance. The basement, while currently unfinished, holds the potential for a separate unit with two bedrooms, two washrooms, a full kitchen, and a living room. It has a side entrance and separate washer and dryer, offering an excellent opportunity for rental income or an in-law suite. This property presents a unique opportunity for those seeking a blend of style, comfort, and potential in their next home. (id:37319)
174.5 Wortley Road
London, Ontario
A rare opportunity to have a successful storefront in centre of the business district in Wortley Village, that was named Best Community in Canada by the Canadian Institute of Planners! Curiosities Gift Shop has been an integral part of the Old South Community for over 30 years. The business has been heavily involved in the community and with area events. The store specializes in designed and made in Canada goods from local to across the country. There is a very loyal customer base who know they can find the beautiful and unusual at the store. People come from all over the city to shop and parking is available behind the store as well as on the street. Wortley Village is walkable so the store is in a high foot traffic location. This is a great opportunity for an entrepreneur to put their own stamp on the business to create potential for more business. $60K plus remaining inventory. Includes FB & IG pages, ipads, website, all fixtures, display cases, product display pieces, boxes, bags, gift wrap, etc. Rent is reasonable with a 2 year lease commitment. (F/W 2023 clothing excluded). Financials can provided to qualified buyers that sign an NDA. Don't miss your chance to hit the ground running with this fantastic business! (Do not visit the store to discuss the the sale of the business. Booked appointments only for that, thank you.) (id:37319)
100 The Promenade Unit# 306
Port Stanley, Ontario
Let's go to Kokomo! This beautiful and spacious condo in the heart of the Kokomo Beach Club community is steps from the Port Stanley Blue Flag beach and charming downtown Port Stanley with a lovely selection of shops and restaurants. This Shore Model (approximately 1,000 - 1,020 sf) is a 2 bedroom, 2 bathroom condo which offers a spacious and well laid out floorplan with a private balcony. Some of the features include a master with a walk-in closet and ensuite, and open living space off the kitchen. Your home will be finished with designer selections in your choice of two different colour schemes. Finishes include quartz countertops in kitchen and island, luxury vinyl plank flooring in the living areas, ceramic tile in the bathroom, and more. Each unit has private HVAC controls, in-suite laundry, underground parking, and access to the rooftop patio with lovely views of the Kettle Creek Golf Course. Owners will also enjoy a membership to the Kokomo Beach Club complete with an outdoor pool, gym, yoga studio, and owners lounge, which is located adjacent to the building. Explore the Kokomo community including a pond, park, views of the golf course and 12 acres of protected forest through the walking trail. Please contact Listing Realtors for pricing and availability. Note that the condo fees are based on .38 per sf plus $80 per unit for the Beach Club. (id:37319)
470 Second Street Unit# 29 (16)
London, Ontario
This 3 bedroom townhouse is conveniently located in the East end, a short walk to Fanshawe College, near bus routes and shopping. Clean and spacious, this home features a private patio, finished basement rec room and in suite laundry. This home is well-kept and nicely laid out: The large living room opens to the bright dining room, which leads into the kitchen with front window. One 2-piece bathroom faces the hallway, with an updated 4-piece bathroom on the second floor next to the primary bedroom. Spacious closets throughout. Available to qualified tenants immediately. (id:37319)
69 Curtis Street Unit# 201
St. Thomas, Ontario
Welcome to 69 Curtis Street. This one year old building is centrally located, on a bus route, close to downtown for shopping, grocery store and parks. Heat, hydro, water, A/C and parking are included. The kitchen includes stainless steel refrigerator, stove, dishwasher, micro wave and quartz counter tops. The bedrooms and living room have modern circulating fans. The building offers an elevator, controlled entrance, with video monitoring, on site management, laundry, additional storage and parking available. (id:37319)
2318 Wickerson Road
London, Ontario
Ultra Modern Custom Design 4 bed 5 bathroom home. This home truly takes it to the next level! Luxurious finish with a bathroom for every bedroom. Stunning open concept main floor with hardwood throughout, gas fire place, and deluxe quartz kitchen with appliances. Spacious bedrooms with luxury bathrooms with quartz tops and so much more, including custom built ins in the master closet. Situated in Byron one of London's most desirable school zones and family communities. Don't miss this one ! (id:37319)


