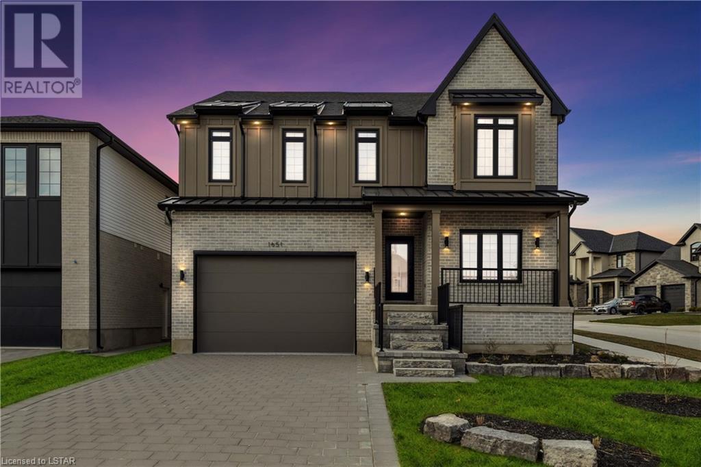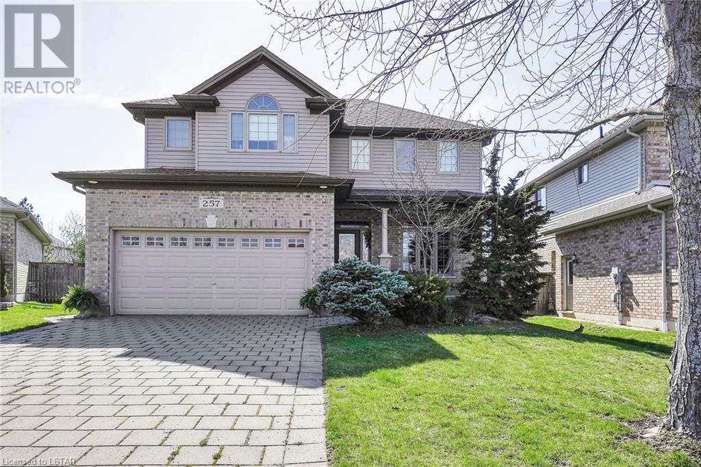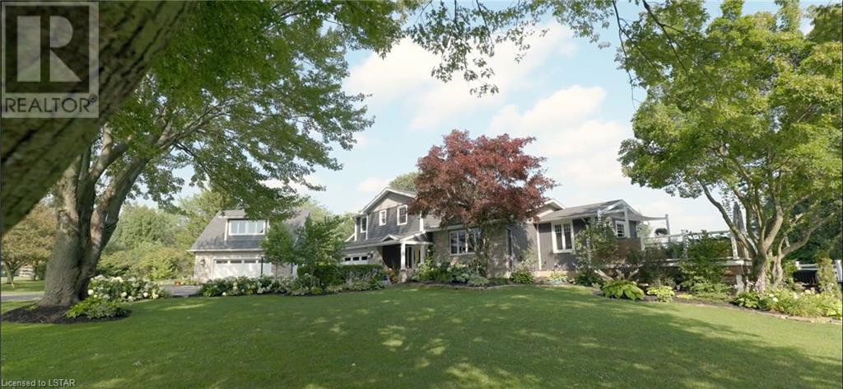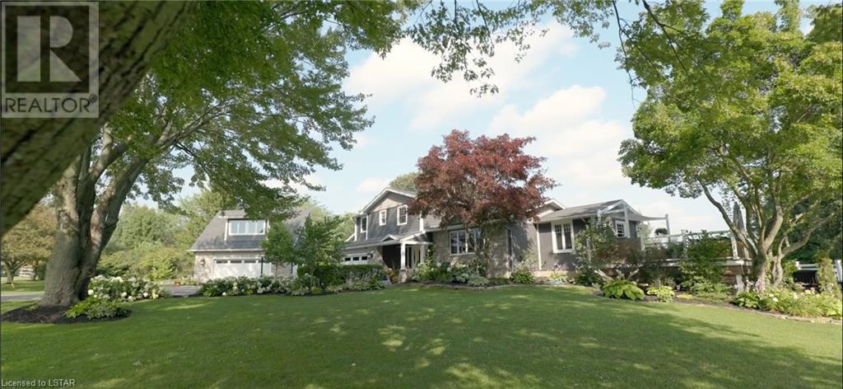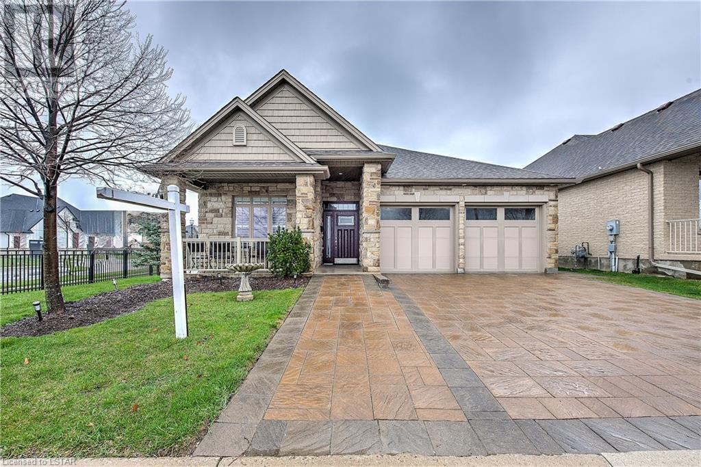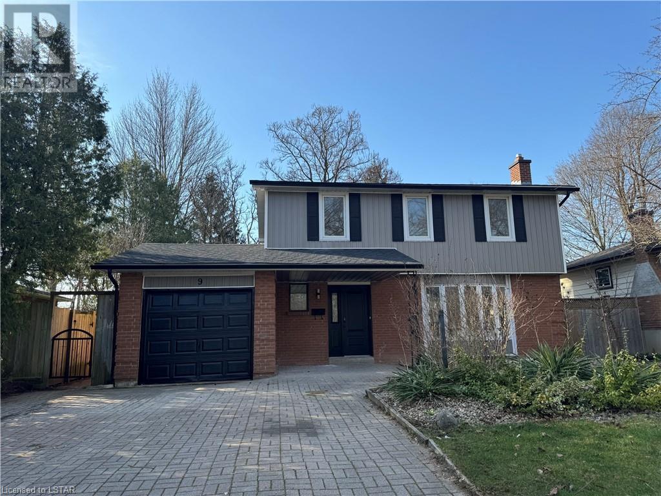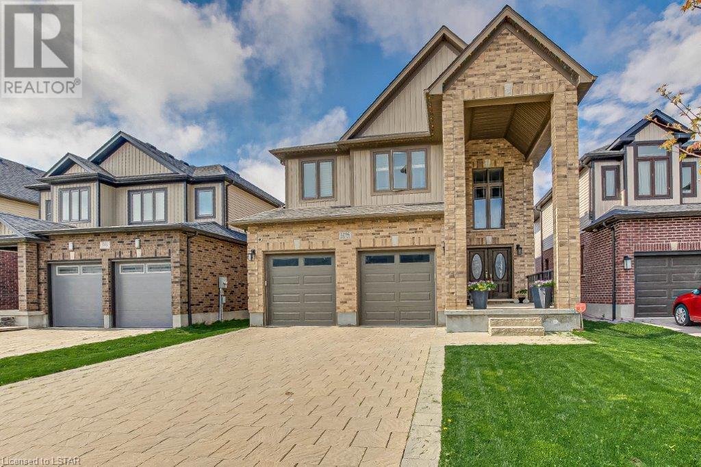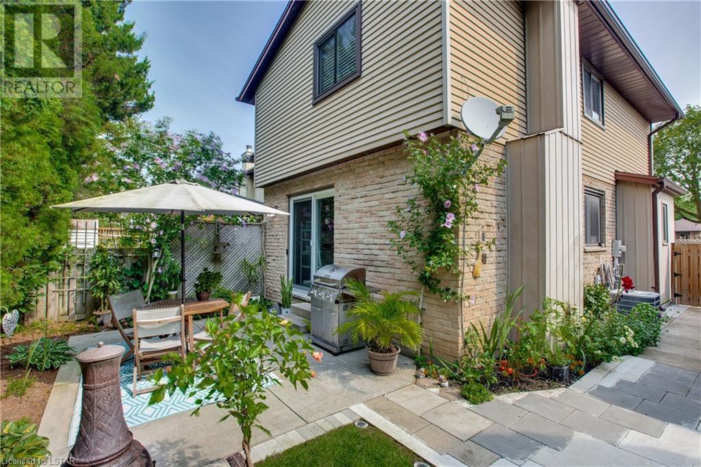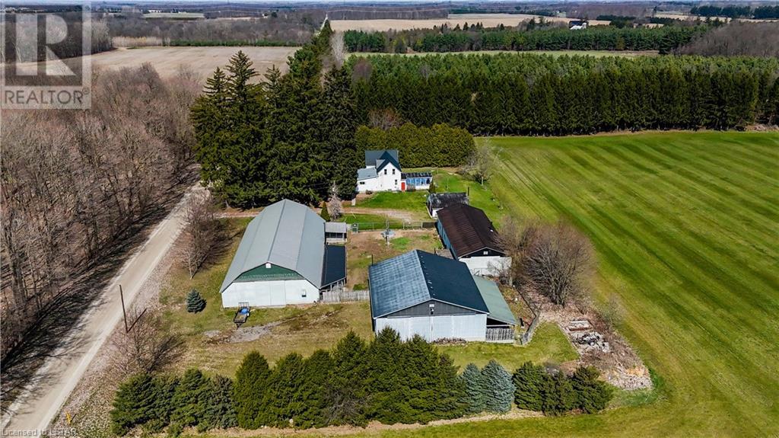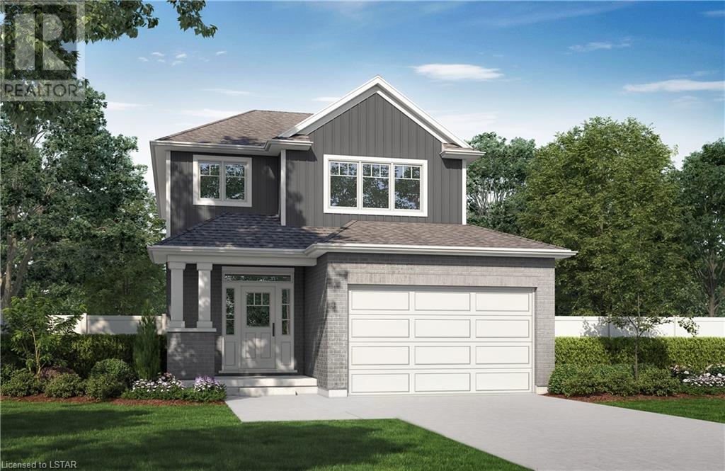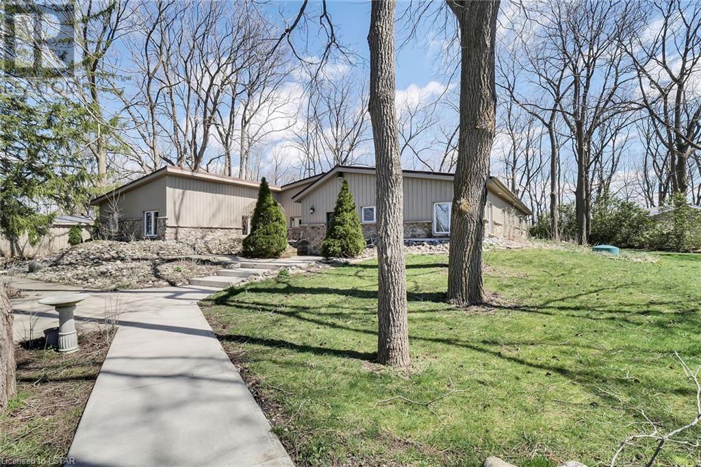1651 Upper West Avenue Avenue
London, Ontario
We rarely get a second chance in life, but here is one: Now available to the public! Welcome to this newly built FULLY FURNISHED Dream Lottery Home at 1651 Upper West Ave. Nestled in sought after Warbler woods, home to stunning custom builds, West Five, trails and walkways. Bridlewood builds exquisite homes with luxury finishes throughout that you don't need the flowery words to appreciate the design details, come judge it yourself. While one partners' head is in the clouds, the other stays grounded with the facts: 3256 sq ft above ground, 4 bedrooms plus office and 3.5 bathrooms. The Chef's kitchen with Butler walk in Pantry, fitted with top-of-the-line appliances is ideal for entertaining. Open concept kitchen to breakfast area and living room with soaring high ceilings complimented with a custom imported chandelier. Primary bedroom has a stunning spa ensuite with custom Walk-In closet. Well designed layout allows for no wasted space, Walk-In closets for each bedroom, two of which can enjoy a Jack and Jill bathroom. This is definitely one of those builds, that knows how to blend modern with timeless finishes which is a must in any market when thinking about resale value. Also have you seen the garage: epoxy flooring with built in cabinets! It's all done for you, meticulously thought out with functionality and aesthetics in mind. It's not just the home but location offers a lot of luxury living with an impressive walk score to West Five. This home truly is a dream - move in ready, don't worry about scheduling movers just pack your bags! 360 Tour Link available (id:37319)
257 Meadowsweet Trail
London, Ontario
Upland Hill 2400 sq. ft. 2 storey home on a large Pie shaped lot!. Open concept 9 ft. Ceiling main floor features ceramics & newer engineered hardwood floorings, oak stairs with rod Iron spindles, spacious dining/living room with decorative pillars, large family room with vaulted ceiling & a gas fireplace, dark oak kitchen with corner glass cabinet & drawers. Spacious eating area with 6'-wide patio door leading to large wooden deck. The custom designed 2nd level has 3 large bedrooms, ensuite and an extra large main bath with two vanities and a closet. Large master bedroom with 5 piece ensuite and walk-in closet. The 2nd over sized bedroom has vaulted ceiling and large windows. Professionally finished basement has a huge rec. room(27'x17') with a gas fireplace controlled by a thermostat, a bedroom with an egress window and 3pc bathroom. Newer roofing (2019), Newer washer & dryer (2018) & Microwave (2021). HRV system. Central Vac. Walk distance to Jack Chambers and steps to trails leading to Masonville mall. (id:37319)
41821 Sparta Line
Union, Ontario
2-Family Forest Oasis - 5min From Beach. Imagine owning a house you can't wait to come home to. This sliver of heaven has one-of-a-kind nature views out every window. Lush green gardens pull you outside from the open concept, custom designed, two-family residence. Spectacular sunsets bid you goodnight from the multi-tiered cedar deck kissed up next to an Amore Maple. The hug of two towering Silver Maples provides ample shade for front-yard family fun. Too hot? Cool off in the saltwater pool nestled in a backyard oasis framed in glass. 4 separate outside spaces allows for togetherness or privacy–the best of multi-family living. New driveway has parking for 8; large country lot accommodates many more. 3 BDRM main residence is a 5 level, side split with 2.5 baths, bright solid surface kitchen for easy meal prep and entertaining. The secondary residence is no mere granny suite, boasting grand windows, full ensuite–designed with mobility in mind. Large shop holds all your beach-ready toys. (id:37319)
41821 Sparta Line
Union, Ontario
2-Family Forest Oasis - 5min From Beach. Imagine owning a house you can't wait to come home to. This sliver of heaven has one-of-a-kind nature views out every window. Lush green gardens pull you outside from the open concept, custom designed, two-family residence. Spectacular sunsets bid you goodnight from the multi-tiered cedar deck kissed up next to an Amore Maple. The hug of two towering Silver Maples provides ample shade for front-yard family fun. Too hot? Cool off in the saltwater pool nestled in a backyard oasis framed in glass. 4 separate outside spaces allows for togetherness or privacy–the best of multi-family living. New driveway has parking for 8; large country lot accommodates many more. 3 BDRM main residence is a 5 level, side split with 2.5 baths, bright solid surface kitchen for easy meal prep and entertaining. The secondary residence is no mere granny suite, boasting grand windows, full ensuite–designed with mobility in mind. Large shop holds all your beach-ready toys. (id:37319)
2081 Wallingford Avenue Unit# 41
London, Ontario
Welcome To This Beautiful 1-Storey 2 Bedroom, 2 Bathroom Corner Bungalow Located In Desired Neighborhood Of North London, Right By Sunningdale Golf Course, And Close To The Medway Valley Heritage Forest Trails. This House Has An Expectational Feature Of Stairless Entry With A Ramp Which Makes It Appealing To Elderly & Family With Specially Challenged Member. It Boosts A Custom Open Concept Livingroom With Gas Fireplace, Large Dining Area & Kitchen With Plenty Of Storage. The Bedrooms Are Spacious. The House Is Loaded With Upgrades; Both The Bathrooms Has Luxurious Heated Floor, On-Suite Bathroom Has Glassdoor With Steam Shower With 2 Bench, Has Custom Deck In Backyard With Electric Retractable Awning, All Windows Have Custom Upgraded California Shutters, Stairs To Lower Level From Garage, Granite Countertops, Pantry, Stainless Steel Appliances, 9ft Ceilings With Even Higher Vaulted Ceilings In Great Room, Hardwood Floors Throughout & Gas Fireplace. (id:37319)
9 Scotchpine Crescent
London, Ontario
This is a true gem you need to see to appreciate. Fully renovated from top to bottom with all required permits and inspections completed, this home showcases top-quality materials and workmanship. It features a main unit with 4 bedrooms and 2.5 bathrooms, alongside a legal second suite that includes 1 bedroom and 1 bathroom. Both units have their own kitchens and separate laundry facilities. The main floor boasts an open style design, complete with quartz countertops and backsplash in the kitchen. A breakfast island with a waterfall counter, stylish cabinets, and hardware elevate the space. The second floor offers a versatile layout, allowing for either 4 bedrooms or 3 bedrooms plus a large master suite complete with a work-from-home office and an ensuite bath. A separate side entrance leads to a bright and spacious basement suite, perfect for extra rental income. This property is ideal for homeowners seeking a mortgage helper or investors looking to rent out both units. It comes equipped with all brand new stainless steel appliances and enjoys an unbeatable location. Just steps from bus stops, Sherwood Forest Mall, and both elementary and high schools, and minutes away from Western University, University Hospital, and more. The 60x152 lot offers huge potential for future developments or expansions. (id:37319)
1296 Dyer Crescent
London, Ontario
Casa Hermoso model home, built back in 2016, offers an extraordinary living experience. Boasting 4+1 Bedrooms and 3.5 bathrooms, this home is adorned with stunning finishes and numerous added extras. The main floor features 9-foot ceilings, a gorgeous kitchen complete with granite countertops, abundant cabinets, soft-close drawers, under valance lighting, a stylish backsplash, and LED pot lights. The open concept design creates a warm and inviting environment, perfect for entertaining friends and family. Whether you're preparing meals together, engaging in lively conversations, or enjoying a movie night by the fireplace, the space accommodates it all. During the warmer months, envision yourself relaxing in the jetted hot tub, spending time under the pergola or canopy, as summer approaches. Upon entering the house, the grand open foyer with Oak stairs and iron spindles leads you to the upper level, where you'll find a master bedroom with a spa-like en-suite, three more well-spaced bedrooms, and an ample bathroom. The lower level of the house offers even more space and functionality, with a huge Recreation Room, a legal bedroom, a full bathroom, a den currently used as a gym, and a sizable cellar/cold room. EXTRAS **** Electrical panel updated to 200 Amps (2024). EV connection Level 2 (in garage)Ford charger device not included, it might be negotiable;Rough in for wet bar in basement. Possibility of having a secondary unit/apartment down stairs. The location of this incredible home is ideal, as it is surrounded by various amenities, including excellent schools, shopping centers, restaurants, scenic trails, and parks. Notably, it is conveniently located just 10 minutes from Masonville Mall, 12 minutes from the University of Western Ontario (UWO), and the University Hospital. This is truly an amazing place to call home, offering an array of possibilities to create beautiful moments in every corner. You must see it! (id:37319)
1449 Aldersbrook Road
London, Ontario
This affordable home that has been well cared for. You will feel at home from the moment you enter through the private front porch to the foyer. The main level has a functional kitchen with good workspace, a dinette area, family room with wood fireplace, new keyed entry patio doors that lead to the private and meticulously landscaped backyard. A 2pc bath completes the main level. Upstairs you will find 3 bedrooms, the primary has a walk in closet as well as a 3pc ensuite. The 4pc bath completes this level. Move to the lower level and find the finished rec room, storage as well as the utility room. Outside you will find a private double wide concrete drive as well as a single detached garage. The back yard is fully fenced and been landscaped to provide optimum privacy. Insulation in attic was upgraded in 2023. This home is perfect for a family or students as it is one bus to Western. Close to many amenities. (id:37319)
821 Colborne Street
London, Ontario
Welcome to this charming cottage nestled in the highly sought after Old North! Built in 1948, this cozy home exudes timeless appeal and boasts a double wide lot, providing space and privacy. As you approach, you'll be greeted by the quaint exterior with a durable metal roof, framed by mature trees that offer shade and seclusion. A detached single garage provides convenient parking, while the excellent patio space calls out for outdoor gatherings and family celebrations. The R2-2 zoning offers flexibility for various potential uses of the property. Upon stepping inside, you'll find a warm and inviting atmosphere with all the characteristics of an older home. The main floor features an open layout, blending the living, dining, and kitchen areas. The kitchen has been tastefully updated, offering modern amenities while retaining its classic charm. Double patio doors flood the space with natural light and open onto a spacious deck, perfect for enjoying morning coffee or evening sunsets. A private office provides a quiet space for work or study, while a new wood-burning fireplace adds a cozy ambiance to the living area. A convenient half bath completes the main level. Heading upstairs, you'll discover three bedrooms, each adorned with closets for storage convenience. A full bathroom with a double sink ensures comfort and functionality for the household. The basement offers plenty of room for storage with a full bathroom, lots of potential to finish and create some additional living space. With its combination of vintage allure and contemporary updates, this Old North cottage is a true gem, offering the ideal blend of comfort, character, and convenience. (id:37319)
23698 Sutherland Road
Mount Brydges, Ontario
Awesome Home For Sale or Trade! Nestled on 2.2 acres, this property offers a perfect blend of rural serenity and tons of potential. Just minutes from Strathroy and a short drive to London, it's a hidden gem waiting to be discovered. Featuring three expansive steel buildings with dimensions of 48x50 ft, 48x93 ft, and 28x73 ft, respectively, there's endless potential for rental storage or creative workshops. Currently, it is being operated as a dog kennel. Enjoy the convenience of an insulated 2-car garage and full cement floors with hydro in the buildings. The location is ideal, with easy access to highways, shopping, and recreational amenities. Don't miss this chance to own your slice of paradise. Schedule your viewing today! (id:37319)
227 Greene Street
Exeter, Ontario
Welcome to the Buckingham Estates subdivision in the town of Exeter where we have “The Vermont” which is a 1,600 sq ft two storey home. The main floor consists of an open concept kitchen, dining and great room. The kitchen features a pantry and an island, and there is also a two piece bathroom on the main level. Upstairs you will find three bedrooms including the primary bedroom with a walk in closet and en suite. There is also a four piece bathroom and the conveniences of laundry on the same level as the bedrooms. There are plenty of other floor plans available including options of adding a secondary suite to help with the mortgage or for multi-generational living. Exeter is located just over 30 minutes to North London, 20 minutes to Grand Bend, and over an hour to Kitchener/Waterloo. Exeter is home to multiple grocery stores, restaurants, arena, hospital, walking trails, golf courses and more. (id:37319)
23992 Denfield Road
Middlesex Centre (Twp), Ontario
Beautiful 5.8 Acres corner lot with a 3,071 SQFT bungalow, 883 feet of frontage and 285 feet deep with a 20x40 workshop. If your looking for a large private property outside the city then look no further then this perfect family lot, volleyball court, wave hot tube (swim spa), custom fire pit, and outdoor shower. Custom kitchen, over sized island, quartz counter tops, lots of storage, multiple fireplaces, large custom primary bathroom with jetted bathtub, central vacuum, Geothermal ground source heating and air conditioning. Just 15 minutes from London to this quiet large paradise. (id:37319)
