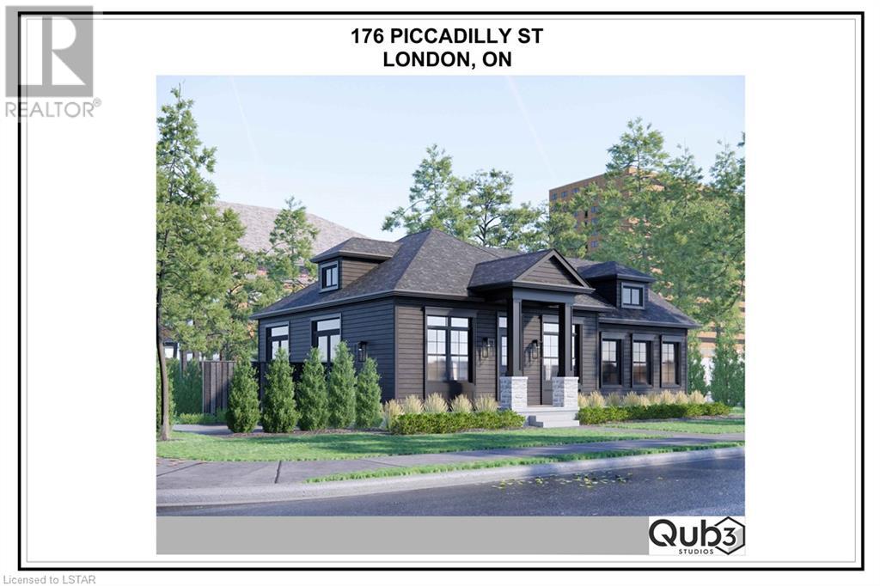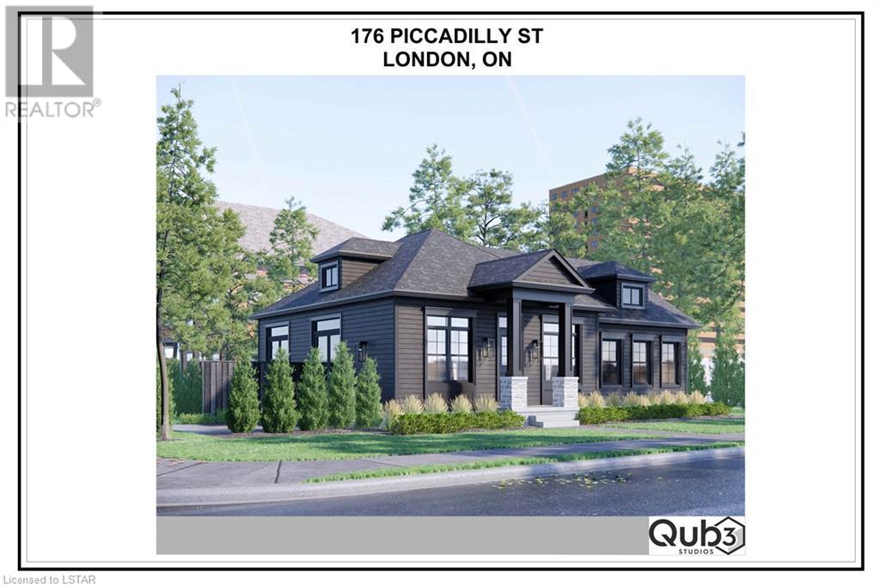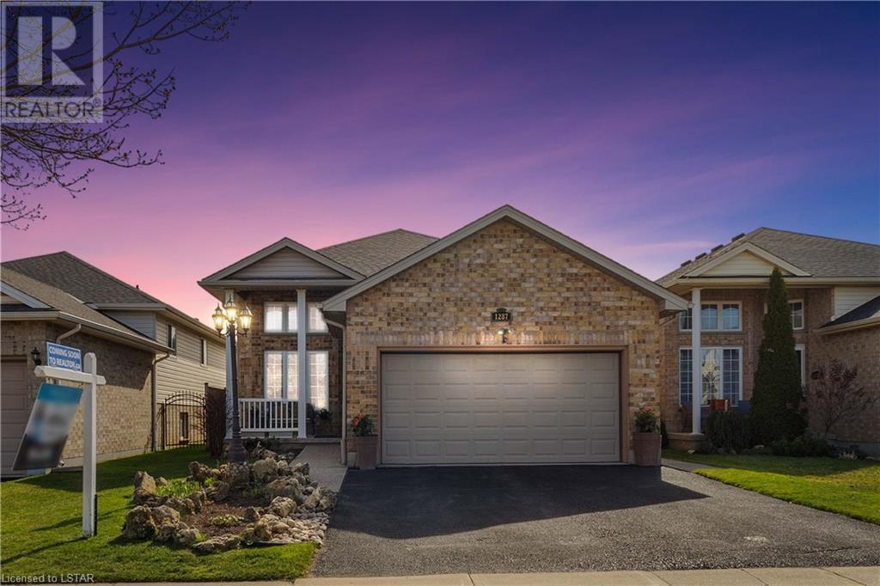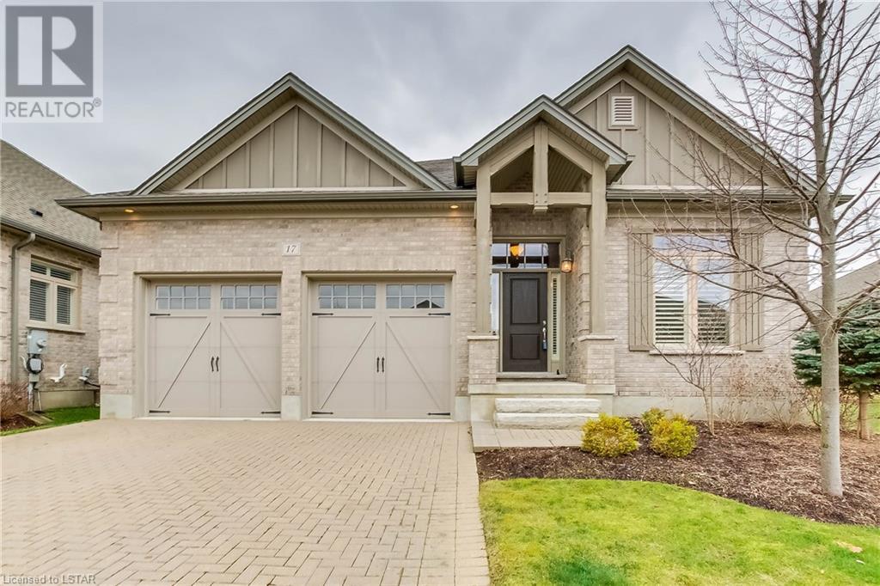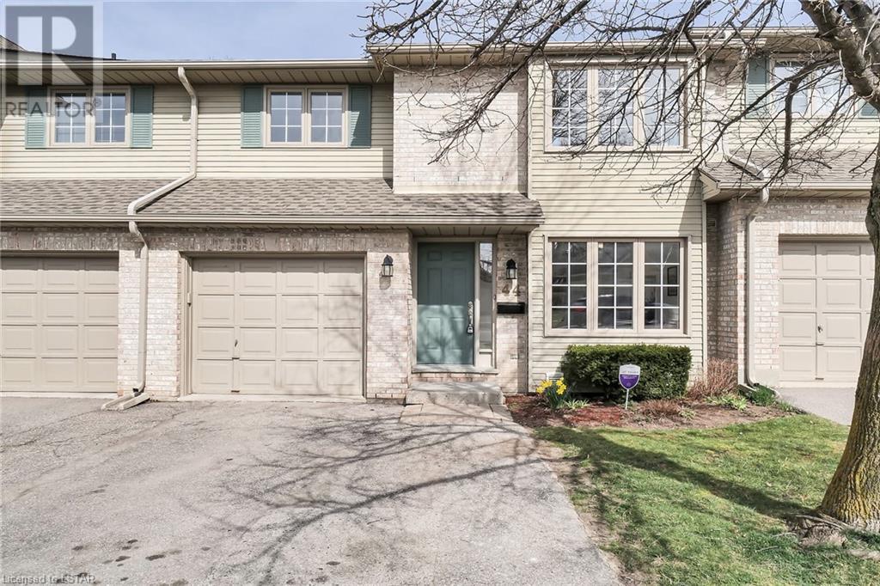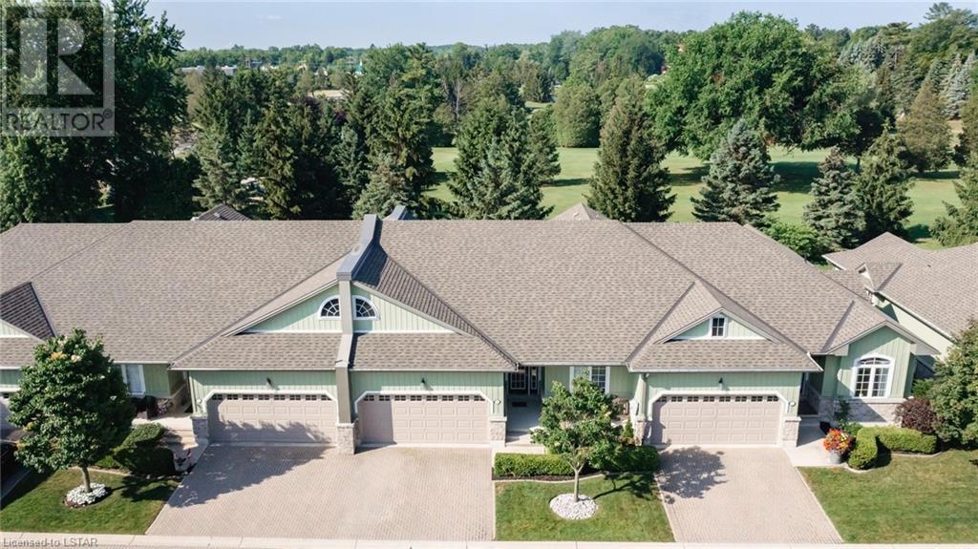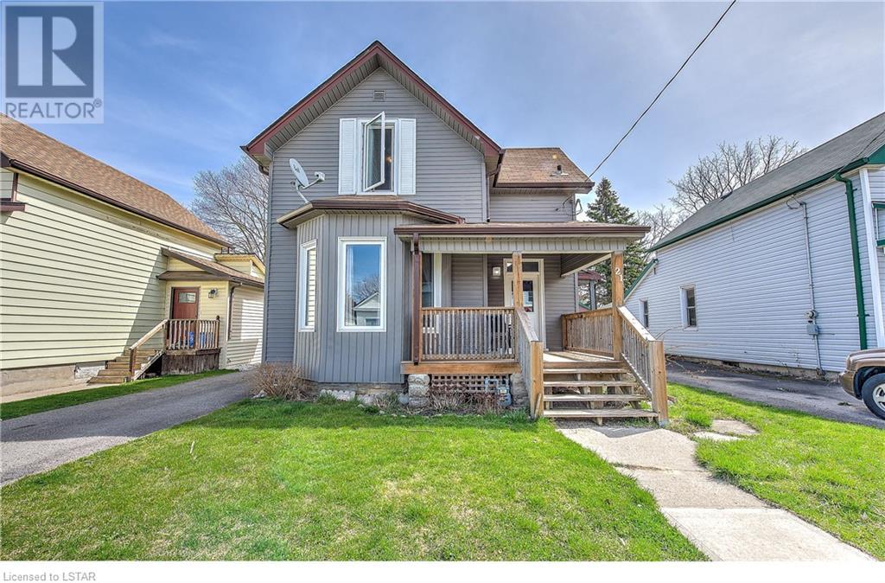176 Piccadilly Street
London, Ontario
Investment opportunity in downtown London. This home is only steps away from Richmond row. This property could be fixed up and used As an investment property. Also a possible development opportunity it is zoned BDC(1) for almost any use. Rents for the area run $1800 to $2500 for 2 bedroom units. Terrific location to build a combination of commercial and residential units. Steps to transit, restaurants,shops, boutiques, hospital, grocery store, parkland and quick bus ride to university or college. LIST OF POSSIBLE USES AVAILABLE. Call your realtor for list of uses and zoning bylaws. (id:37319)
176 Piccadilly Street
London, Ontario
Investment opportunity in downtown London. This property is only steps away from Richmond row. Great development opportunity, it is zoned BDC(1) for almost any use. Terrific location to build a combination of commercial and residential units. Residential rents run from $ 1800 to $2500 for 2 bedrooms. Steps to transit, restaurants, shops, boutiques, hospital, grocery store, parkland and quick bus ride to university or college. LIST OF POSSIBLE USES AVAILABLE. Call your realtor for list of uses and zoning bylaws. (id:37319)
1287 Nicole Avenue
London, Ontario
Welcome to this meticulously cared-for single-family home in North London's sought-after Stoney Creek. Built in 2005, recent upgrades include new AC, furnace in 2021. Freshly painted interior, new roof and washer and dryer in 2019. Spacious layout with four bedrooms, three bathrooms, split-level design, high ceilings, open-concept dining/living area, park views. Generous landscaped lot backing onto Wenige Park. Double wide insulated garage with one bay extended for a larger vehicle, separate side entrance to lower level, beautifully landscaped yard. Close to schools, transportation, shopping. University, University Hospital, Fanshawe and airport just minutes away. Opportunity not to be missed (id:37319)
739 Deveron Crescent Unit# 308
London, Ontario
Renovated from top to bottom! This charming 2 bedroom condo welcomes first-time home buyers, investors, or those looking to downsize! This unit has gone through EXTENSIVE renovations. As you enter, you'll immediately notice the brand-new floors, light fixtures, and a large closet to the left of the foyer which is great to use as a pantry/storage. Off the foyer, you have the brand new kitchen with new cabinetry/ hardware, backsplash, quartz countertop, sink with a modern faucet, and brand new stainless steel appliances with a built-in microwave. Off the kitchen is a spacious dining room and a large family room that is extremely warm and inviting with a natural gas fireplace. From the family room, you have the private balcony which has the most privacy being on the south side of the building. Down the hallway leads to 2 Large bedrooms with new carpet installed and in-suite laundry. The 4 Piece bathroom is all new with beautiful finishes that match the theme of the home. This area offers the joy of convenience, with ample shopping/amenities, schools, and public transit all within walking distance. Easy to access to highway 401 through Highbury Avenue! Simple move in and enjoy all that the area and condo have to offer. (id:37319)
725 Eagletrace Drive Unit# 17
London, Ontario
Welcome to the SANCTUARY in Sunningdale West. An exclusive community of one floor homes steps away from Sunningdale Golf and Country Club. Open concept layout with high ceilings and rich hardwood floors. Gourmet kitchen with upgraded cabinetry, granite countertops and built-in appliances will satisfy the chef in any family. Living room with gas fireplace and walkout to an enormous deck, great for entertaining. Spacious primary bedroom with walk-in closet and luxury 5-piece ensuite. Convenient main floor laundry. Finished lower level with a gran size family room, 2 more bedrooms and a 4-piece bath adds to the living space. High-end finished throughout and endless list of upgrades. Very sought after location. (id:37319)
410 Ambleside Drive Unit# 44
London, Ontario
Welcome to well-maintained 2-storey, walkout townhouse condo that offers a comfortable and inviting living space. Desirable location with nice neighbor, one of the most sought after London areas. Spacious eat-in-kitchen, separate dining room and doors to private deck and beautiful family room can relax by the fire place. Second floor offers huge master bedroom with cathedral ceiling and oversized walk-in-closet and 4-piece ensuite. Fully finished WALK-OUT basement has large family room and full bathroom. The proximity to amenities such as shopping, restaurants, transportation, UWO, and University Hospital ensures convenience and easy access to everyday necessities. Updates : New painting (whole house including Garage, New flooring, New Refrigerator, New Range hood, All new faucets and pop-up drains, Recently replaced dishwasher and stove(2021-2022), New light fixtures, All new door handles, Recently replaced AC and furnace(Sep,2020 Lennox), New shower set and Toilet (primary bedroom Ensuite). Condo status certificate is available upon request. (id:37319)
80 Princeton Terrace
London, Ontario
Welcome to Boler Heights by Castell Homes. Nestled in a unique Byron Subdivision at one of the highest elevations in London, this custom Bungalow offers over 3,500 square feet of finished living space, a triple car garage, 2+2 bedrooms and 2+1 bathrooms and a finished lower level. The open concept main floor includes all hardwood flooring and many upgrades and custom selections. Located on the impressive Main floor is the Dining Area, Home Office and a spacious Great Room with a gas fireplace with built-ins and access to the back covered, composite deck and private yard. The gourmet kitchen is every home chef's dream with large waterfall style center island, Walk in Pantry with hidden door, and Quartz counter tops. All Appliances are included - Double Fridge/Freezer, Dishwasher, Gas Cook Top, Wall Oven with Microwave combo, Washer, and Dryer The Primary Bedroom retreat has an expansive, spa-like 5 pc ensuite with soaker tub and walk in shower and a huge walk-in closet. The second Bedroom also has a convenient 4 pc ensuite. Also located on the main floor is a 2 pc powder room and a large mud/laundry room with walk-in closet and access to the garage. The lower level has 2 large bedrooms and an expansive finished Rec Room and an additional 4 pc bathroom. This private property is equipped with a state-of-the-art Irrigation System for a low maintenance yard. Boler Heights has over 3 acres of wooded area with natural ponds providing a setting that rivals the most exquisite subdivisions in London. This property is zoned for excellent schools, close to shopping, restaurants, Optimist Park and all amenities. Easy access to the 401 highway. Castell homes is a trusted Home Builder in London and area, building quality custom homes since 2009. With their excellent communication and organization, along with strong relationships with vendors, it's easy to create your dream home with Castell Homes. (id:37319)
75 Cathcart Street
London, Ontario
Welcome to 75 Cathcart St. in sought-after Old South steps to exceptional schools, the park system, and the vibrant ambiance of Wortley Village with all its cafes, restaurants, and boutique shops. This charming 2.5-storey residence boasts 3 bedrooms, 2 bathrooms, and a single-car garage. As you step inside, you are greeted by a spacious foyer, setting the stage for a warm and inviting atmosphere found throughout the home. The main floor features spacious living and dining rooms with high ceilings with beautiful hardwood, a gorgeous limestone plaster fireplace, and plaster crown moulding. The dining room is enhanced by a beautiful bay window. The heart of the home, the kitchen, is a chef's dream, boasting ample cabinetry, stainless steel appliances - including a newer fridge, built-in oven, cooktop, microwave, and dishwasher - a stylish backsplash, breakfast bar, and a skylight that floods the space with natural light. The patio door leads to the expansive, private, fenced-in backyard, complete with a deck and flagstone patio, offering a serene retreat for outdoor gatherings and relaxation. Versatility is offered with the main floor exercise room that would make a great study or home office. The front porch is a great spot to relax and watch the world go by. The second floor includes two generously sized bedrooms, a cozy family room (could be converted to a 4th bedroom), laundry, and a main bathroom. The third-floor primary bedroom features cathedral ceilings, while his and her closets provide ample storage. Step outside to your private rooftop deck, offering a tranquil escape. Additional highlights include a garage, interlocking brick private drive, central air for year-round comfort, and abundant storage space in the basement. Numerous updates over the years, including electrical, plumbing, insulation, windows, and the front porch ensure peace of mind & modern convenience for years to come. Discover the timeless charm & modern comforts of 75 Cathcart. Welcome home! (id:37319)
5 Oakwood Links Lane
Grand Bend, Ontario
Looking for a more peaceful way of life? Welcome Home to 5 Oakwood Links Lane! Showcasing over 2800sqft of luxurious living, this townhome backing onto the Fairway of beautiful Oakwood Inn Golf Course & Resort has been impeccably maintained and upgraded throughout. A picturesque covered front porch welcomes you into the large front foyer that flows effortlessly into the open concept main floor with an abundance of windows, allowing natural light to flood in. Spacious living room with maple hardwood floors, custom Hunter Douglas window coverings and a contemporary kitchen featuring high-end Jenn Air stainless steel appliances, Meganite countertops, Marvel Beverage Centre and AYA Black Oak Custom Cabinetry, with oversized island and dining area displaying stunning vaulted ceiling detail with direct access to the oversized deck with awning, mature trees and a serene backdrop. The well-sized primary suite features a walk-in closet, 4pc spa-like ensuite bathroom with heated floors, walk-in shower and double sinks and patio doors to the sprawling back deck. An additional bedroom & 2pc bathroom and mudroom/laundry area complete the main floor. The finished lower level is complete with a welcoming family room, wall mounted gas fireplace-perfect for a cozy movie and games night and an additional two large bedrooms and 3pc bathroom with jacuzzi tub and heated floors. Additional features include a double car garage with inside entry, deep driveway and tasteful, professionally completed low-maintenance landscaping. This community is very well-kept and ideally located just steps from the shores of Lake Huron and all of the incredible amenities Grand Bend has to offer. This home must be seen to be truly appreciated! (id:37319)
528 Kininvie Drive
London, Ontario
Executive custom-built home next to Western University on an oversized lot. Features 4+4 bedrooms, 5+1 baths, heated flooring, gourmet kitchen, vaulted ceiling in primary bedroom with spa-like ensuite. Main floor has 3 additional rooms, a covered upper patio, and a fully finished walkout basement with a separate entrance, offering 4 bedrooms, 3 full baths, Kitchen, office, games room, and family room with custom built feature wall and bar. Recent upgrades include New Furnace & AC with Heat pump(2023), Fresh painting (2023), Owned tankless water heater (2022).Numerous upgrades to include. Please check the document tab for additional property features list. Close to all amenities including University Hospital, schools, and shopping. Come and check out what this premium property has to offer. Book your showing today! (id:37319)
683 Tennent Avenue
London, Ontario
Located in a vibrant community of Stoneybrook, offers not only a stunning interior but also proximity to essential local amenities. With 5 bedrooms and 3 full bathrooms and an additional legal secondary unit with separate entrance, full bath, kitchen, living room, and more. This home is ideal for families seeking both space and comfort with an income-generating opportunity. The main floor open concept living/dining/kitchen, with granite countertops and equipped with stainless steel appliances. It's a culinary haven and a perfect space for entertaining guests. Hardwood flooring throughout adds a touch of elegance, creating a seamless flow from room to room. The expansive 2-car garage ensures convenience, providing sheltered parking and storage solutions from the elements. Beyond the beauty of the home, enjoy the convenience of nearby amenities. Elementary, Secondary and University schools are nearby. With AB Lucas being just beside. With a variety of Groceries to Gas with less than a 1km radius and minutes away from Masonville Place by car. Parks and recreational areas surround 683 Tennent Ave, providing the perfect backdrop for outdoor activities. With driving ranges, dog parks, baseball diamonds and more at easy walking distances. (id:37319)
21 Hughes Street
St. Thomas, Ontario
This updated 1-1/2 story home in St. Thomas is conveniently located close to schools, parks, shopping and the public library, and is perfect for small families or those just starting out. The lovely updated kitchen features bright white cabinets, unique double corner sink, and beautiful quartz countertops with an easy to clean backsplash to tie it all in. You are sure to love the large family room with lots of natural light, 4 piece bath, and separate main floor laundry room. Upstairs you will find rest and relaxation in 2 bright and inviting bedrooms as well as the convenient 3 piece bathroom with a stand up shower. The cute and inviting front porch allows for outdoor seating, or enjoy the fully fenced backyard for all your outdoor activities. Room to garden, play or just enjoy the sunshine. Don't forget for all you car enthusiasts, the 1.5 car detached garage features an auto repair pit as well as loft storage. Don't miss your chance to call this gem your new home! (id:37319)
