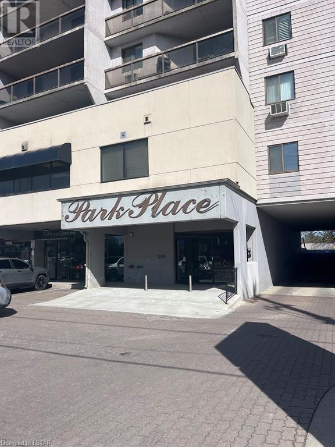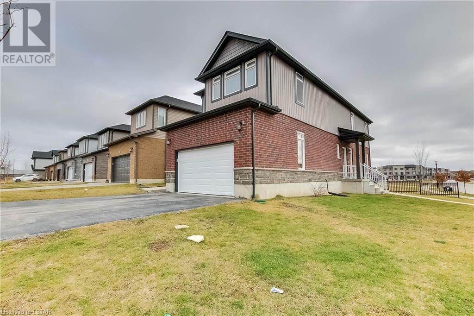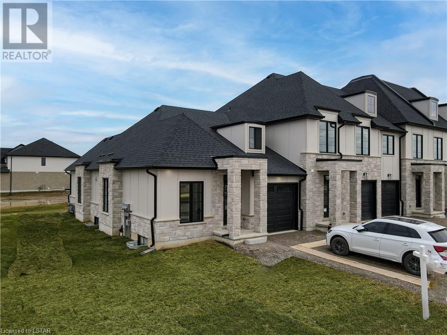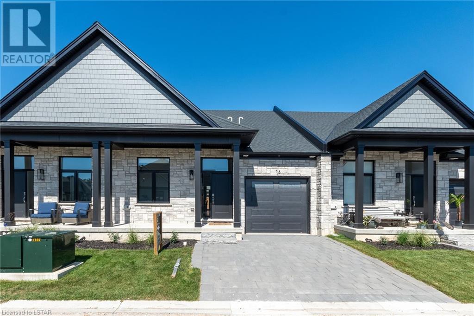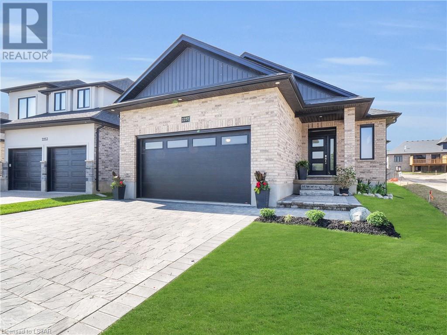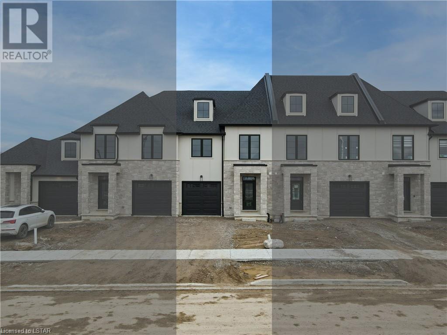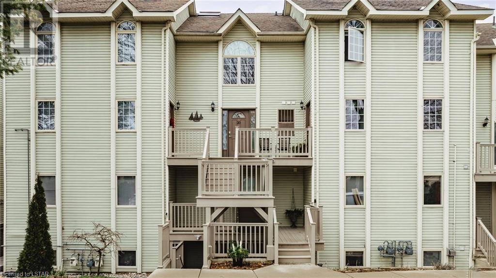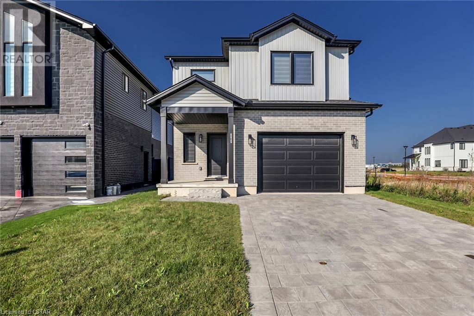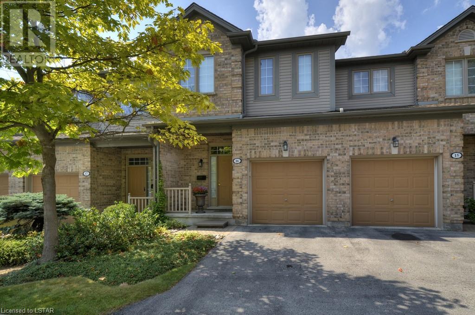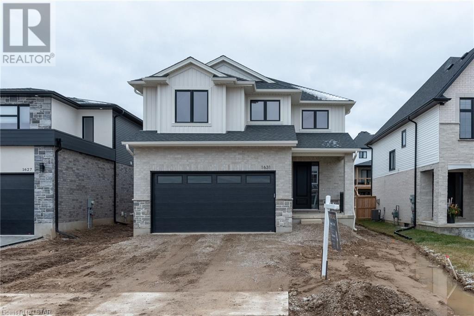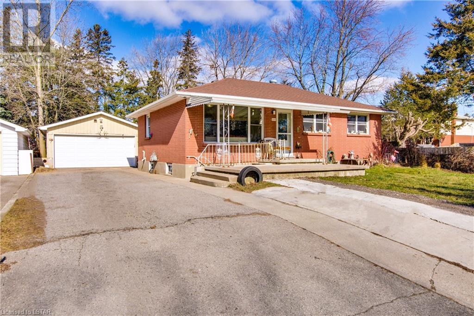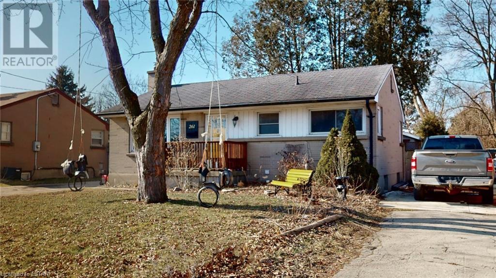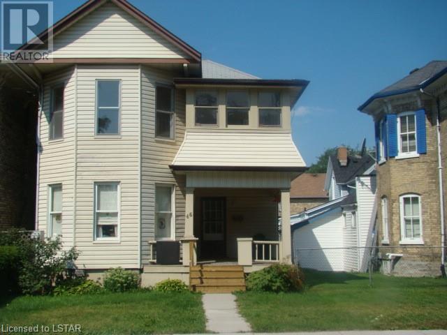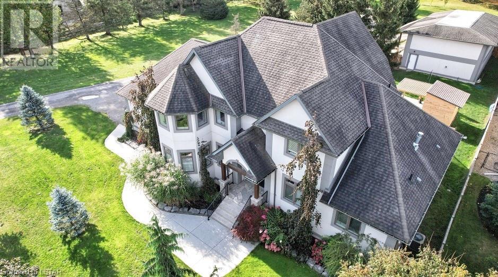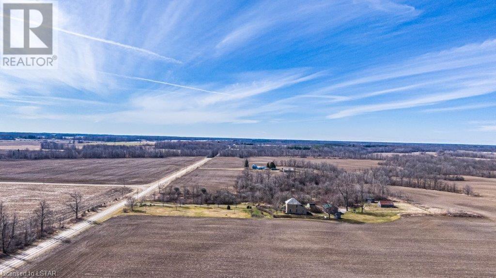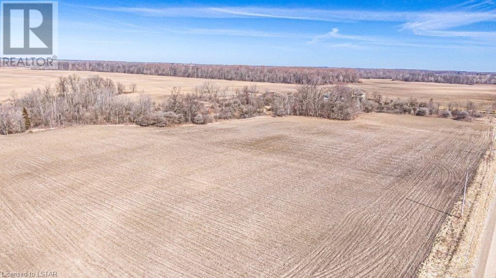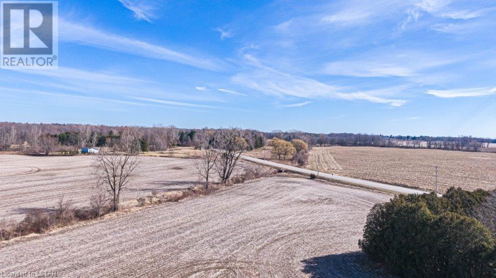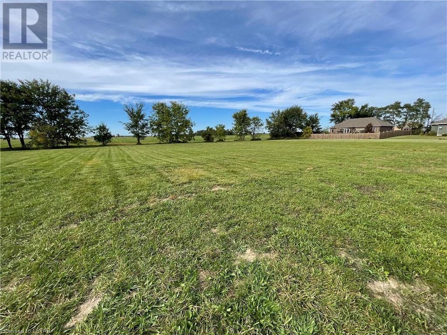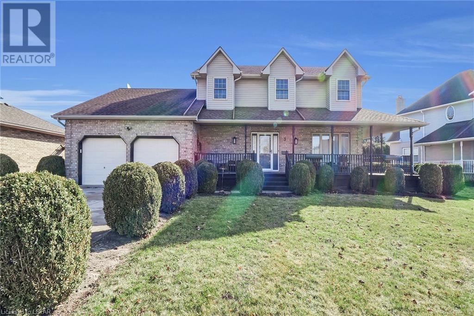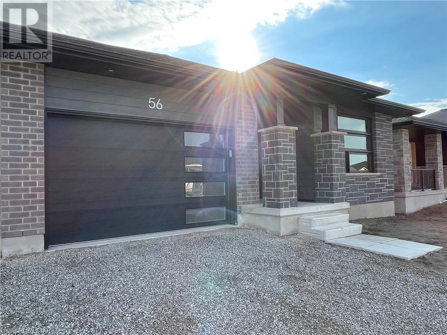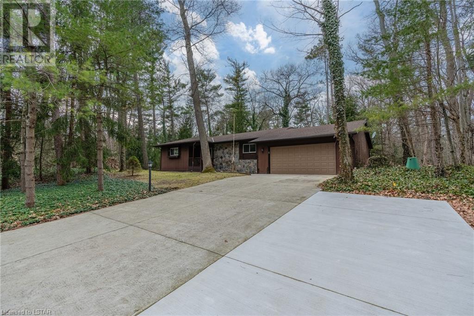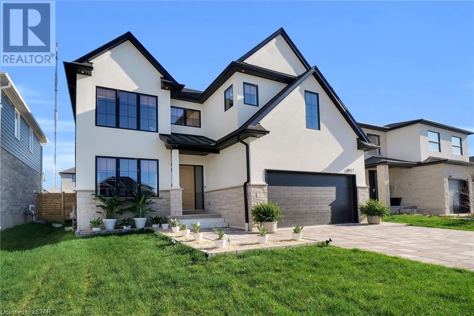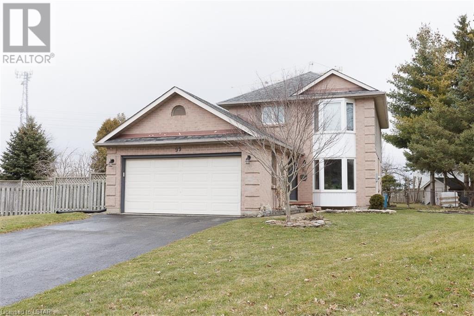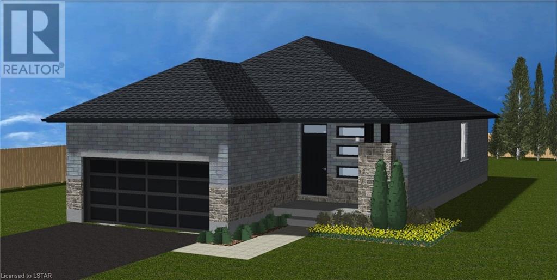1255 Commissioners Road W Unit# 705
London, Ontario
Prime location in the centre of Byron Village backing on to Springbank Park. This is a very rare 2 storey condo with breathtaking views of Springbank Park. This large unit is on the top floor and 2 storeys with 2 balconies. The second floor has 2 good size bedrooms, balcony, 4 piece bathroom and in unit laundry room with storage. Main floor has large living room, foyer, galley kitchen and a dining area with patio door to another balcony. There is a covered assigned parking spot but a vehicle is not needed in this location. You can walk to grocery store, 2 banks, 2 drug stores, LCBO, multiple eateries, coffee shops and direct access to walking trails, Springbank park and Thames river. Condo fee includes heat (gas hot water radiant heat) and water. (id:37319)
3270 Singleton Avenue W Unit# 60
London, Ontario
3+1 Bedroom with 3 and half washrooms corner lot fully detached townhouse featuring double car garage fully finished basement with separate entrance (in-law suite) for sale in well sort after and fully developed neighborhood. close to all amenities like YMCA, library Loblaw's, Wendy's all major banks, departmental stores, shops etc.15 minutes to downtown 20 minutes to western university. close to 401/402.Ideal location to live and raise your family. lots of room for big family or if you have grown up kids. House is fully renovated with professionally finished basement ready to move in. (id:37319)
6709 Hayward Drive
Lambeth, Ontario
The Belfort Bungalow has Grand Curb Appeal on each end of the Lambeth Manors Townblock. This 2 Bed, 2 Full Bath Executive Layout is Thoughtfully Finished Inside & Out, offering 1,281 SqFt of Main Floor Living, plus 1,000 SqFt of Unfinished Basement Space. The Main Level features an Open Concept Kitchen, Dinette and Great Room complete with a 12’ Vaulted Ceiling and 8’ Sliding Patio Door, and Choice of Engineered Hardwood or Ceramic Tile Flooring throughout. Each Belfort Home is Located on a Large Corner Lot 46- or 63-Feet Wide. The Stone Masonry and Hardie Paneling Exterior combine Timeless Design with Performance Materials to offer Beauty & Peace of Mind. 12”x12” Interlocking Paver Stone Driveway, Trees/Sod and 6’ Wooden Privacy Fence around the Perimeter to be Installed by the Builder. This 4-Phase Development is in the Vibrant Lambeth Community close to Highways 401 & 402, Shopping Centres, Golf Courses, and Boler Mountain Ski Hill. Contact Patrick at (548) 888-1726 (id:37319)
63 Compass Trail Unit# 36
Port Stanley, Ontario
Welcome to Landings Port Stanley. We're bringing you one of the most premium bungalow townhomes on the market! Luxury and quality design by a custom builder with a great historical track record that is invested in the community. This 1,250 square foot main living townhouse is offering brilliant open concept living and kitchen space coupled with vaulted ceilings to add height and depth to your space. The spacious bedrooms are perfect if you're starting out in your home ownership journey, or if you're looking to downsize and more closer to the lake! With that being said, if you need more space there is a massive amount of room in the unfinished basement. Don't wait on this beautiful home because it will not last long, and this is the last unit with this floor plan in the development that you can customize! Photos are not of the exact unit, but of a similar unit. (id:37319)
2216 Linkway Boulevard
London, Ontario
This beautiful one floor plan is only an example of what can be built in beautiful Eagles Ridge. Backing onto the pond, these homes will never have anything built behind them. Incredible location on a walk out lot, don't miss your opportunity to build your dream home here. Totally customizable plans available. Let's meet to chat about your new home! Exciting new neighborhood beside West Five, Eve Park and other amenities including Gnosh restaurant, F45 Westbend, Oxygen Fitness and Medpoint. This home it to be built. Model homes available to view. (id:37319)
6715 Hayward Drive
Lambeth, Ontario
The Lambeth Manors Townhomes radiate Luxury & Grandeur Inside & Out with Upgraded Finishes and Thoughtfully Planned Floor Plans. The Interior Two-Storey Lure Models are 1,745 SqFt with 3 Beds & 2.5 Baths, featuring 9' Ceilings on Main Floor and Oversized Windows throughout. The Kitchen is Fitted with Slow-Close Cabinetry and Quartz Countertops + Engineered Hardwood and 12X24 Ceramic Tile throughout Main Level. The Primary Suite Features a Large Walk-In Closet & Luxurious 4-Piece Ensuite complete with a Glass Enclosed Tile Shower & Dual Vanities. Breezeways from Garage to Yard provide Direct Access for Homeowners, meaning No Easements in the Rear Yard! The Backyard is Ideal for Relaxing with Family & Friends, Featuring 50' Deep Backyards! This Area is in the Lively & Expanding Community of Lambeth with Very Close Access to the 401/402 Highways, a Local Community Centre, Local Sports Parks, and Boler Ski Hill. (id:37319)
40 Ontario Street S Unit# 20
Grand Bend, Ontario
Immaculate 2 bedroom upper level riverfront condo in Grand Bend's Village on the Ausable. This waterfront complex has undergone numerous updates including decks with glass railings to enhance beautiful sight lines down the river. Very appealing landscaping and grounds feature a sparkling saltwater pool, and boardwalk along the river! Boat docking as it becomes available. This condo has been cared for and updated by the owners, and shows very well! Open main floor plan with new kitchen. Custom cabinetry, glass backsplash, stainless steel appliances and eating bar. Extra nice. Living room is spacious, with natural wood burning fireplace, ledge rock facade, and wooden mantle. This is an upper level unit and the deck off of the living room is ideal for dining, bbqing, and enjoying the riverfront views. Just relax and watch the boats slip by! Main floor also has a 2 pc bath and laundry/utility room. Open staircase leads to the 2nd level where you'll find a spacious master suite, an additional bedroom with plenty of storage, and a full bathroom. Vaulted ceilings and an upper level skylight keep everything bright and welcoming. One designated parking space with visitor parking available. Location is great - just a short walk to Main St., the Beach, restaurants, shopping and all of the new amenities that Grand Bend has to offer! No short term weekly rentals here. This is the perfect way to enjoy the Grand Bend lifestyle, worry free and at a reasonable price. Boating, entertaining, beaches, wineries, golf, theatre - What more could you ask for? (id:37319)
3747 Somerston Crescent
London, Ontario
Nestled in the heart of desirable Middleton, this captivating residence offers the perfect blend of contemporary design and natural beauty. With 4 bedrooms and 3.5 bathrooms, this 2,064 square foot home provides ample space for both relaxation and entertainment. The spacious main floor, open layout seamlessly connects the living, dining, and kitchen areas, creating an inviting atmosphere for gatherings with family and friends. The chef's kitchen is a culinary masterpiece, boasting top-of-the-line appliances, custom cabinetry, and a generous island, making it the heart of the home. Oversized master bedroom is a true retreat, featuring a spa-inspired ensuite bathroom and a walk-in closet. Large windows flood the space with natural light, creating a serene ambiance. Three more bedrooms plus two more full baths complete the upstairs. One bath features convenient Jack & Jill access. This prime location is conveniently situated near great shopping and restaurants and still has easy access to Hwy 401. This meticulously designed residence offers a harmonious blend of sophistication and comfort, creating a space you'll be proud to call home. Schedule a viewing today and experience the magic for yourself. (id:37319)
185 North Centre Road Unit# 16
London, Ontario
Investment opportunity. Updated open concept condo with single garage. Great location - close to Masonville Mall, University Hospital, Western, bus routes, shopping, restaurants and more. Large living room with fireplace. Separate dining area. Good sized kitchen. Huge master bedroom with ensuite and walk in closet. 2nd floor laundry. Lower level offers bedroom with high ceilings and large window, family room and 3 piece bathroom. Currently leased until April 2025 at $3,300/month inclusive - Includes all utilities and Internet. Tenancy must be assumed. Furniture negotiable. Property photos are from previous Tenancy. (id:37319)
2254 Linkway Boulevard
London, Ontario
Welcome to the newest phase of Eagle Ridge! These pond lots offer the utmost privacy and serenity while being close to schools, amenities and the highway. This is only an example of what can be built on this lot. One floor or two storey home, we have you covered. We also custom design homes, so bring your own plan if you don't love one of ours. High end finishes and exceptional customer service are only a few additional inclusions you will notice with Delange Homes. Come and see why this company has been building for over 60 years. Model homes available to view upon request. (id:37319)
1314 Hillcrest Avenue
London, Ontario
Welcome to HILLCREST. One of the most DESIRABLE and CONVENIENT location in London. This 5 Bedrooms, 2 Baths, 2 Kitchens BUNGALOW sits on very large lot. Ready for you and your family to move in. In-Law suite included with separate entrances. Right in the heart of HURON HIGHBURY cross street. Walking distance to FANSHAWE College. Steps away from direct bus to University of WESTERN Ontario. Convenient location to shopping centers, restaurants, STRONACH Community Center, PEACOCK Library, public transportation, and every amenities imaginable. Ample space for parking in the driveway to welcome family and visitors . Large Detached Double Garage can be used as a workshop or hang outs. This home has been meticulously maintained and cared for throughout the years and awaits your future family. Book a SHOWING today and see everything this house has to OFFER! (id:37319)
261 Winnipeg Street
London, Ontario
Priced to sell - Welcome to your new family home! Within walking distance to three elementary schools, and a high school up the road, 261 Winnipeg Street is a home to grow in. Picture yourself on this quiet street, with transportation, a playground and community center at the corner. This light-filled home features 2 bedrooms (dining room was also used as a bedroom in the past), 3 bathrooms, bright kitchen with appliances included, and large open lower level studio. The lower level has two bathrooms, space for additional rooms, back entrance, and plumbed sink. Being sold as part of a larger portfolio winding down for retirement. The home is currently tenant occupied, with a secure move out date of July 15th for your vacant possession. July 15th possession possibly vacant possession on closing. 24 hours notice must be given to the month to month tenant out of respect. (id:37319)
46 Elgin Street
St. Thomas, Ontario
Investment opportunity awaits close to downtown St. Thomas!! Up and down duplex - each unit is separately metered. Both units are 2 bedroom, 1 bath, own basement and laundry area. Units are currently rented - each paying all their utilities. Parking for 4 cars. Each unit has 2 separate entrances. Roof 2017. Great location and walking distance to downtown & all amenities. (id:37319)
1659 Hamilton Road
London, Ontario
This one-of-a-kind custom-built home is not one you will want to miss! Its immaculate construction using Insulated Concrete Form (ICF) from footing to peak ensures this home will last generations. With some referring to these builds as “1000-year homes,” you can rest easy knowing you are not only saving money on utilities in an energy-efficient home, but also in a home where cracks, leaks, pests, and other problems shouldn’t occur over its lifetime. This 5-bedroom, 4-full bathroom home is situated on a large lot (just over half an acre), complete with an inground salt-water pool (2019) and a 30x50 ft HEATED SHOP. Upon entering this magnificent home, you will notice a large, open floor plan. The entire home has heated flooring roughed in and has upgrades galore! The Great Room is truly impeccable with its 26 ft cathedral ceilings, complete with oak plank boards and a custom stone gas fireplace with solid maple mantels. The oversized kitchen features Italian granite countertops, stainless steel appliances, and custom Blum cabinetry. 3/4 inch hardwood sprawls across the main level and into the Primary Suite. With a featured custom double-sided gas fireplace and the ensuite of your dreams, you won’t want to leave! The shower doubles as a steam room and the stand-alone tub is finished with a Roman Filler and can purge and dry itself after each use. Upstairs you will find a loft that provides excellent views of the Great Room’s features, as well as another bedroom and full bathroom. Multi-generational living is possible as the lower level features 9 ft ceilings, a full kitchen, and 2 additional bedrooms. Please contact your Realtor for a FULL list of features and upgrades. (id:37319)
36000 Second Line
Southwold, Ontario
For sale 257 acres of bush and farm land. 198 acres are workable. Land consists of clay and sandy loam. This land consist as three parcels sold as one. One is 50 acres, second is 50 acres, and the third parcel is 157 acres. This land is easy to view, sign on. (id:37319)
35324 Second Line
Southwold, Ontario
FOR SALE 140 ACRES PARCEL OF LAND. THIS LAND HAS 95 WORKABLE ACRES. THIS LAND CONSIST OF CLAY MIXED WITH SANDY LOAM. 45 ACRES CONSIST OF BUSH AND PART OF THIS LAND ABUTS THE THAMES RIVER. THIS LAND HAS A RESIDENCE ON IT AND A STORAGE UNIT. THIS LAND IS EASY TO VIEW. SIGN ON. (id:37319)
N/a Glen Oak Road
Melbourne, Ontario
For sale 49.4 acres of prime farm land. This 49 acres is in a great area of Caradoc. The soil is a sandy loam great for growing crops. 9 acres is bush and a creek which runs through this land. Easy to view, sign on. (id:37319)
N/a John Street
Glencoe, Ontario
Embrace the opportunity to create your ideal living space on this impressive lot, offering a picturesque west view and convenient access to amenties. Spanning 81ft x 195ft, this property provides ample space for designing your dream home. Services are readily available for hooking up and the possibilities are yours to imagine. (id:37319)
3 Strathcona Street
Dutton, Ontario
Located in a highly desired neighbourhood, this stunning 4 bedroom, 2 full + 2 half bathroom home is refinished from top to bottom. 3 Strathcona features a large wrap around porch, extra large double car garage, concrete laneway with parking for 6, sliding patio door out to the stamped concrete patio, gorgeous gardens and above ground swimming pool (2021). The spacious main floor entrance opens to a gorgeous eat-in kitchen featuring modern solid maple refinished cabinets with quartz countertops, glass tile backsplash and updated appliances(all done in 2021). Take a step down into the sunken family room that features a built-in gas fireplace with surround, custom blinds and hardwood floors. The main floor continues with a large dining room & living room with windows to welcome in the sunlight, custom blinds and hardwood floors. The main floor also features a 2 piece powder room (updated in 2022) and laundry/ mudroom (2021) off of the garage. The second floor features 4 large bedrooms, all with laminate flooring including the primary bedroom with double closets, room for a king size bed, and an updated 3 piece ensuite (2022) with modern floor tile, double sinks and a shower. This floor also features an updated 4 piece bathroom (2022). Finished basement features a spacious open concept entertainment area, 2 piece bathroom (2020), additional room currently being used as an office, and furnace/storage room (furnace 2018, AC 2022). Prepare to fall in love! (id:37319)
56 Silverleaf Path
St. Thomas, Ontario
Welcome to 56 Silverleaf Path in Doug Tarry Homes' Miller's Pond! This 1300 square foot, semi-detached bungalow with 1.5 car garage is the perfect home for a young family or empty-nester. This home features all main floor living with 2 bedrooms, open concept kitchen with quartz countertop island, large pantry, carpeted bedrooms for maximum warmth and hardwood/ceramic flooring throughout. The Sutherland Plan features a separate laundry/mudroom off the garage; perfect entry space for a busy family or someone with large pets. The primary bedroom features a walk-in closet and 3-piece ensuite bathroom. This plan comes with an unfinished basement with loads of potential to include a large rec room, 2 additional bedrooms and it's already roughed in for a 3 or 4 piece bath! 56 Silverleaf Path is in the perfect location with a stone's throw to Parish Park (voted St. Thomas' best park 2021!). Miller's Pond is on the south side of St. Thomas, within walking distance of trails, St. Joseph's High School, Fanshawe College St. Thomas Campus, and the Doug Tarry Sports Complex. Not only is this home perfectly situated in a beautiful new subdivision, but it's just a 10 minute drive to the beaches of Port Stanley! The Sutherland Plan is Energy Star certified and Net Zero Ready. This home is move in ready and waiting for it's first owner. Book a private viewing today to make 56 Silverleaf Path your new home! (id:37319)
10288 Riverside Drive
Grand Bend, Ontario
Welcome to 10288 Riverside Drive in the highly sought-after Southcott Pines. Well known for its nature trails, private sandy beaches, and the Ausable River. Southcott also has a clubhouse, and playground for the kids, and is a great place for families to get together on the weekends. 10288 Riverside Drive offers 3 + 3 nice-sized bedrooms along with 2 full bathrooms. The kitchen was recently renovated in 2020 and is an open-concept layout with patio doors to the wrap-around deck. The upper floor kitchen overlooks the family room including a beautiful gas fireplace surrounded by stone. The kitchen and living room are just oozing with natural light. The north end of the upper floor offers 3 bedrooms, a full-sized bathroom, and an entry to the attached garage. The lower level boasts a huge Rec room with a beautiful wood stove for that natural feel along with a walkout patio door. The downstairs also features another full-sized bathroom and 3 more well-sized bedrooms, with well set up for multi-family, in-law suite, or a huge Airbnb potential. This beautiful home is a must see and a short walk to the beautiful sandy shores of Lake Huron. It’s honestly a great area for nature lovers and a fantastic area to walk the dog and enjoy everything Grand Bend has to offer. Come view this today while this rare find, a six-bedroom home is still on the Market. (id:37319)
1877 Trailsway Drive
London, Ontario
A designer's dream. Uncompromising quality. Flooded with natural light. High-end finishings. Soaring ceilings. Flowing layout. Timeless design. This home was purposefully built for the busy family to retreat to or entertain in. Located in the sought-after neighbourhood of Warbler Woods. A family-friendly prestigious neighborhood. Close to some of London's best public, and private schools, restaurants and trails. This 4 bedroom, 2.5 bath consists of a stunning great room with an oversized fireplace and floating custom cabinets, a large gourmet kitchen with an oversized island, high-end quartz countertops, a coffee nook, and a butler's pantry. Mudroom has everything you need to hide life’s little messes. Den/study with floor-to-ceiling custom cabinetry. The principal bedroom suite flows across the entire rear of the home with a grand ensuite bathroom and the dreamiest custom walk-in closet with easy access to a beautiful second-floor laundry room. Fall in love with the 10’ ceilings, and stunning upgraded hardwood. The arched doorways. RH & Rejuvenation lighting and hardware throughout. Wood woven blinds. No detail has been spared. The large covered patio is ready for entertaining. Indoor outdoor stereo system. Alarm and HVAC have been roughed in. This is a one-of-a-kind lifestyle listing and is Priced to Sell. (id:37319)
99 Acorn Place
London, Ontario
Located on a quiet tree lined cul de sac with a massive pie shaped park like lot! Features a large above ground pool complete with decking all around. Double car garage, hardwood and laminate flooring throughout the interior. Upgraded main floor bathroom and lower level 3pc. bath. Second kitchen in lower level is ideal for separate living. Updates include: Windows throughout, furnace and central air and owned hot water tank all done in 2017. Pool liner and pump replaced in 2018. Shingles in 2015. Granite counters in kitchen. Great location near Western University, shopping and hospital within 1 minute walk to bus services to Fanshawe College. Deep set back from the road offers plenty of parking. Lot is 145' wide in the rear! (id:37319)
147 Shirley Street
Thorndale, Ontario
Welcome to Dick Masse Homes Net Zero Ready home located in the anticipated Elliott Estates on Fairview in the quaint town of Thorndale just minutes north of London. Beautiful home with stone and brick exterior as well as a covered porch. Enter the foyer that leads to the kitchen with walk-in pantry and island. Dining area that is open to the great room with 10-foot trayed ceiling and access to the backyard. The primary bedroom has a spacious walk-in closet that leads to your 4 pc ensuite that includes a walk-in shower. The second bedroom, 4 pc bath and laundry/ mudroom complete the main level. The lower level is a blank canvas just awaiting your personal touch. To qualify as a Net Zero Ready Home, we have exceeded the Ontario Building Code and Energy Star requirements. Roof trusses are designed and built to accommodate solar panel installation. Conduit from attic to mechanical area for future solar wiring. Conduit from hydro panel to hydro meter for future disconnect. Under slab insulation (R10) in basement. Increased insulation value for basement and above grade walls. Increased insulation value in the ceiling. A high-efficiency tankless gas water heater that is owned. High-efficiency Carrier Furnace paired with an Air Source Heat Pump. Ecobee wifi controlled thermostat. Fully ducted Energy Recovery Ventilator (ERV) system. Extremely well sealed airtightness as verified by a third party contractor. Triple pane windows throughout. Verified and registered with Enerquality as a Net Zero Ready Home. This is a quality built home by a reputable builder who has been building for over 30 years locally. Taxes not yet assessed. Dick Masse Homes Ltd., your home town Builder! (id:37319)
