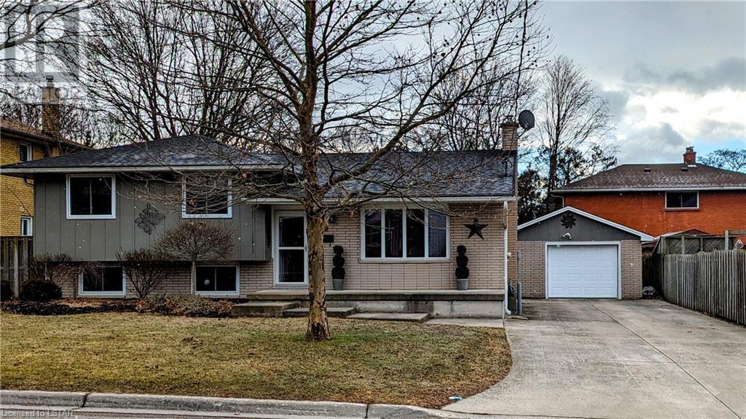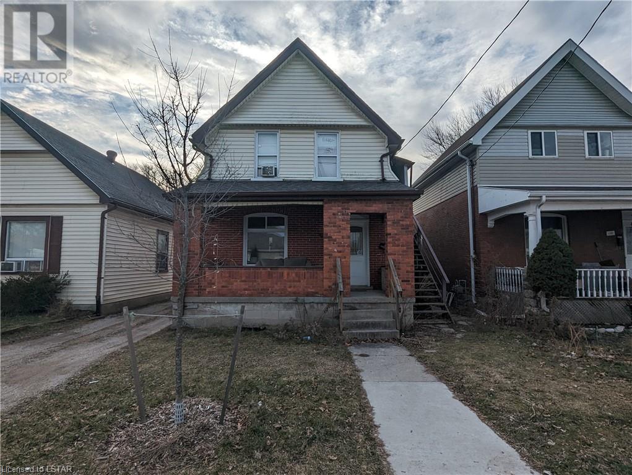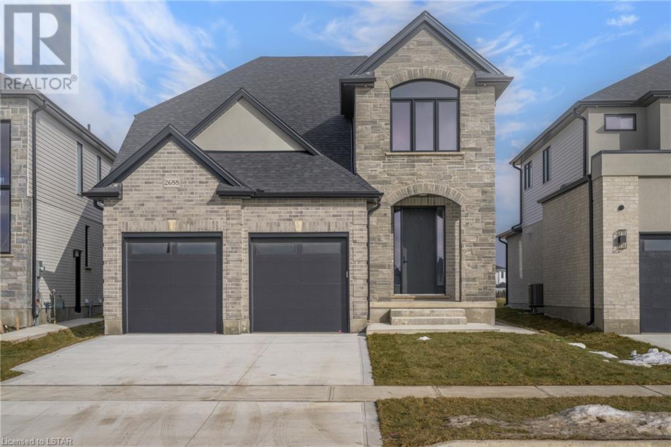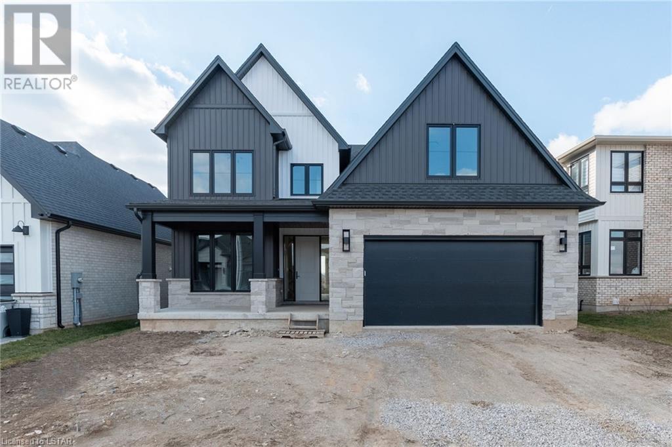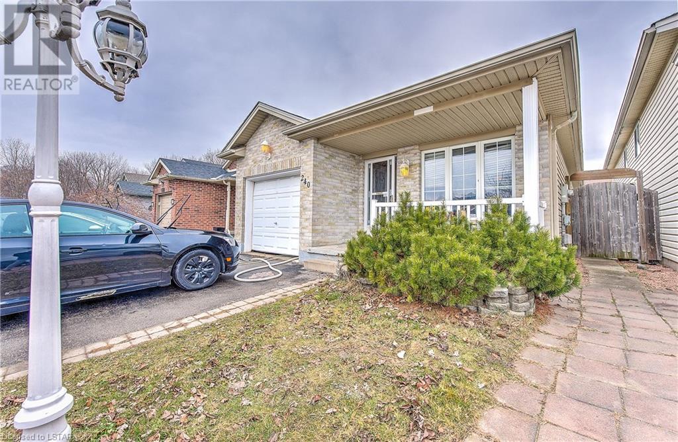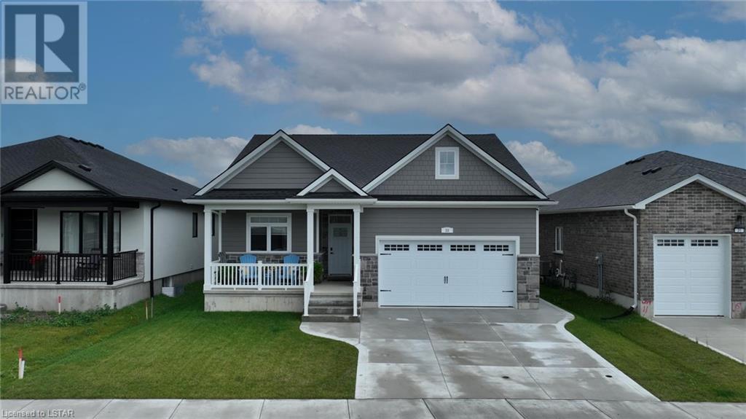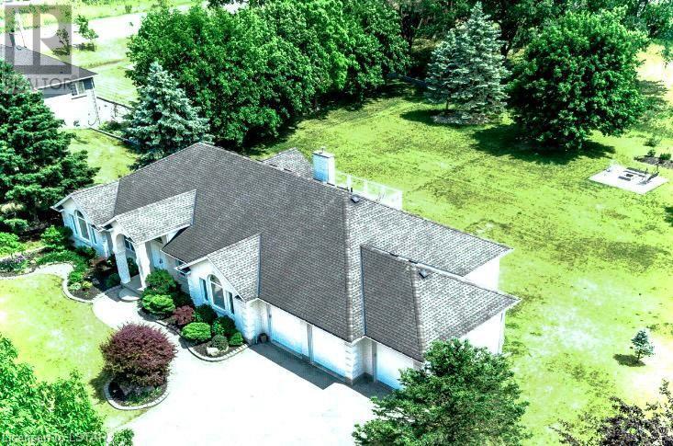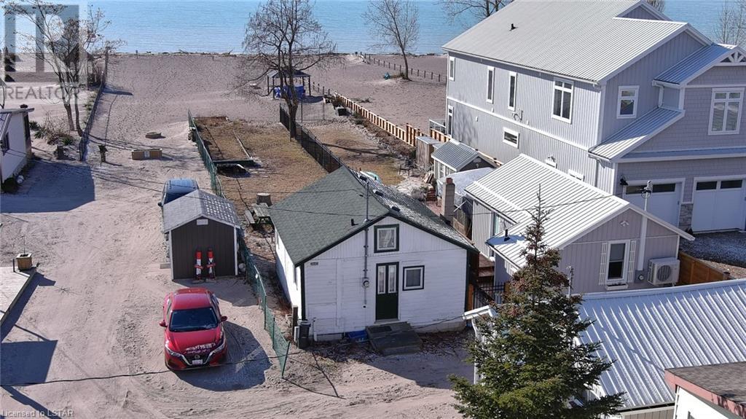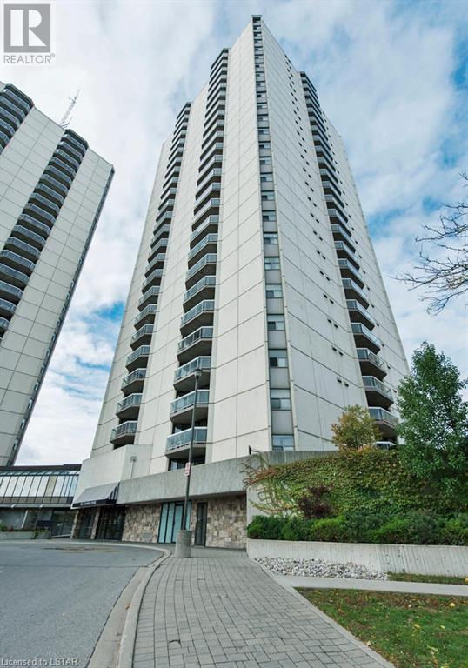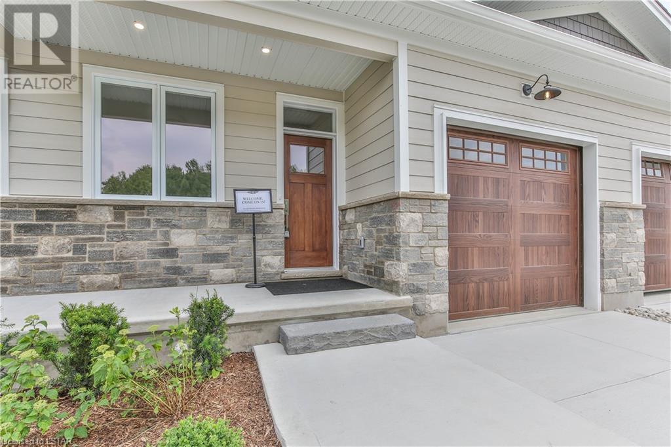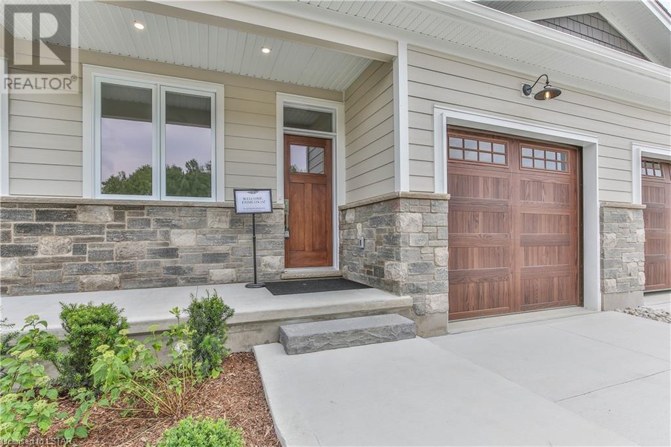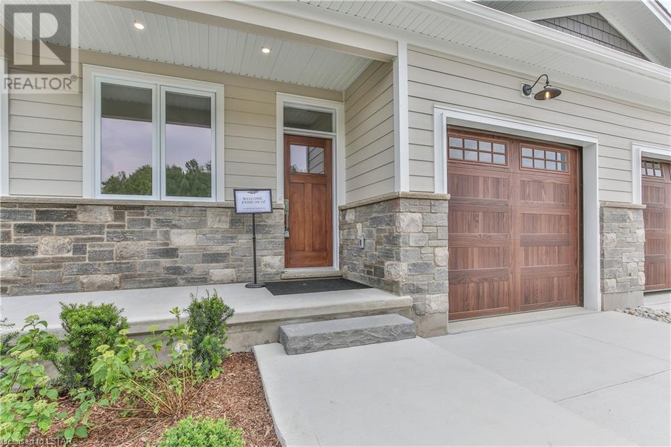1177 Melsandra Avenue
London, Ontario
Perfectly designed and ideal for those seeking a diverse living arrangement, this well maintained 4 level side split, offers an exceptional opportunity with its in-law second kitchen with separate entrance. This unique feature provides an ideal space for a university student seeking independence, an older parent in need of close but separate living quarters, or as a secondary income rental opportunity. Beyond the second kitchen, the lower level features a vast recreation room, cozy media room and versatile bonus room currently used as a bedroom. The main floor features a beautifully updated kitchen, alongside a spacious living room and dining area, ideal for both everyday living and entertaining. Upstairs, the 3 bedrooms provide peaceful retreats with ample natural light, along with a 4 pc bath. The fenced backyard, complete with a fire pit, offers a private outdoor retreat. With proximity to essential amenities, this property ensures comfort and convenience for all. (id:37319)
131 Sackville Street
London, Ontario
Investment Opportunity Awaits in this Turnkey Duplex on a Serene Street. Take advantage of this chance to own a property where each unit offers its own appeal. The main floor features a cozy one-bedroom layout with a full four-piece bathroom, currently leased at $1,200/month inclusive. Upstairs, the two-bedroom unit with one bathroom rents for $1,100/month inclusive. Both units are occupied, ensuring immediate income potential. Recent updates include new windows and doors installed in 2020, fresh laminate flooring, ceramic tiles, and paint throughout. Each kitchen has been recently renovated and comes fully equipped with modern appliances, including two fridges, two gas stoves, and two over-the-range microwaves. Additional features include a spray foam-insulated basement, 100 amp service, and a sprinkler system. This all-brick home boasts a high-efficiency furnace, central air, and sits on a deep lot spanning 159 feet. With tenants already in place, this property presents a seamless opportunity for investors. The basement offers potential for further development into an additional bachelor unit with its own walk up entrance, adding even more value to this investment. Showings require 24 hours' notice. (id:37319)
2688 Heardcreek Trail
London, Ontario
Experience luxury living at its finest with the Montebello Model at 2688 Heardcreek Trail in Foxfield subdivision by Bayhill Homes. This 4-bedroom, 2241-square-foot home boasts a range of premium features including 8 ft high doors throughout main level. Enjoy the upgraded kitchen with quartz counters, large island, pull-outs, and ceiling-height cabinets, along with a butler's pantry featuring a sink and cabinetry. The living room showcases a stunning feature wall with a linear fireplace and built-ins. Additional highlights include quartz counters in the butler's pantry, laundry room, and bathrooms, upgraded light fixtures, plenty of pot lights, engineered hardwood floors throughout with ceramic tile in wet areas. Step outside to the covered back porch with lighting and a concrete patio, complemented by a concrete driveway and sidewalk. The property is already sodded and features built-in hardwired speakers on the main floor and outside, hardwired outdoor cameras with a receiver, and a separate side entrance to the lower level. With a second-floor laundry room, ensuite with a double vanity, soaker tub, and glass walk-in shower, this home also offers a Lennox Furnace, Central Air, and Lifebreath system. Enjoy the premium lot with no houses directly behind, backing onto a backyard. Additional premium inclusions including a gas line rough-in for the stove and BBQ, an automatic garage door opener, 45-year shingles, and EV charging rough-in. The sleek black finish hardware on doors and 9-foot ceilings on the main level add the perfect finishing touches to this exceptional home. (id:37319)
53 Briscoe Crescent
Strathroy, Ontario
If you’ve been looking for an outstanding family home with lots of space in a contemporary design, this BRAND NEW Strathroy two-storey offers a great floorplan with over 2,500 sqft of above grade finished space plus a premium lot backing onto the swim pond! From the welcoming foyer, you’ll find an open concept great room & dining area with oversized windows providing a great view & tonnes of natural light! The main living space is anchored by a modern wide-format electric fireplace with custom accent wall with TV alcove. Conversations & people can flow easily between the great room/dining area & into the modern, chef-worthy kitchen with quartz counters & lots of storage in modern cabinets, including a large pantry. Stainless LG appliances (still to be installed) & deluxe hood, are framed by a tile backsplash while everything is centered around a large island with extra workspace & storage. Entering from the 2-car garage will be less of pain with an oversized mudroom & custom-built in’s! Off the dining area there is walkout access to a large, covered deck (installing in the spring) plus plenty of yard for the kids & dogs to roam! Looking to work remotely? There is a private main floor office located just off the foyer. The top floor provides a large master suite with a spa-worthy 5pc ensuite with soaker tub & walk-in shower, plus a walk-in closet. There are three other nicely sized bedrooms as well, plus a well-appointed 5pc main bath with dual sinks & second floor laundry! The lower level, with extra high ceilings & oversized windows is already framed & insulated, providing a great start for your future finished space! Additionally, the lower level is roughed-in for a 3pc washroom & an additional laundry space if required! Steps away from top-notch schools, dining, shopping, & scenic nature trails. Whether you're commuting or seeking a peaceful retreat, its proximity to the 402, as well as only being 15 minutes to London & 40 minutes to Sarnia, ensures convenience. (id:37319)
240 Exmouth Circle
London, Ontario
Welcome Home To 240 Exmouth Cir ! This Gem Of A Home Is Located In The Desirable Location of East London. Well maintained 3 bedroom side split is located on a quiet circle! Main Level has Huge living room / dining room combo. You will fall in Love with Large kitchen with ample storage space, backsplash, and dinette with access to the backyard with Nicely finished multi tier Deck and fully fenced Back yard waiting for your entertainment and private parties. Upper Level comes with 2 spacious bedrooms and a 4pc bath. Fully finished lower levels include a family room, bedroom, 3pc bath, recr room.Single car garage with inside entry, double wide driveway for extra Parking. Only 7-8 minutes to Hwy 401, 2 minutes to Veterans Memorial Pkwy, and close to all other amenities including shopping, parks and schools. (id:37319)
33 Brooklawn Drive
Grand Bend, Ontario
Impressive newer bungalow in a quiet new subdivision walking distance to shopping, dining and the beach! This spacious open concept floor plan & windows allow for seamless flow & an abundance of natural light. 4 bedrooms and 3 full bathrooms provide tons of room. A gourmet kitchen with centre island boasts an oversized pantry and dinette overlooking the covered patio with custom built in gas bbq outdoor kitchen. The great room enjoys a gas fireplace. The primary bedroom is spacious with a walkthrough closet into the ensuite. The bedroom off the foyer has a full bathroom adjacent. An inside entry from the garage welcomes you to the very unique huge laundry room with two closets. The fully finished lower level enjoys a custom dry bar, matching table to a built in booth in the entertainment area as well as a full bathroom, and two bedrooms. Bathroom floors are heated. Lots of storage. (id:37319)
2025 Ashgrove Court
London, Ontario
Escape to a luxurious bungalow retreat on an expansive acre lot in London's sought-after Riverbend - West 5 neighborhood. This stunning property boasts 6 spacious bedrooms, 4.5 bathrooms, and spans 5,056 sq. ft. The open-concept design, vaulted ceilings, and large windows create a bright and inviting atmosphere, flooded with natural light. Indulge in the elegant dining room and entertain with ease in the well-equipped kitchen, featuring a chef's kitchen for culinary enthusiasts. The walkout basement offers versatile space, including a bedroom, recreational and games rooms, a gym, a small kitchen, and a luxurious bathroom. With a triple car garage and ample parking, this serene property provides both convenience and space. The rock-solid construction of this elegant custom home, is built to the highest standards. Don't miss the opportunity to own this exceptional retreat - schedule your viewing today! (id:37319)
444d West Edith Cavell Boulevard
Port Stanley, Ontario
Location, location, location! Don't miss this rare opportunity to own your very own private beach in the Village of Port Stanley. First time available on the market since 1987. This stunning piece of property is over 400 feet long to the beachfront. The gorgeous year-round views of Lake Erie are breathtaking. A cozy cottage is situated on the property, it could be renovated or potentially expanded. A short walk to the big beach, GT's & Mackie's. Additional space at the back right of the property provides private parking for 4 cars. (id:37319)
363 Colborne Street Unit# 2006
London, Ontario
Look no further! Are you ready to live it up in downtown London? This fully renovated 2 bedroom, 2 bathroom unit is calling your name! It's the perfect home for young professionals, retirees, or anyone looking to live their best life in the heart of the city. With just a short walk to Victoria Park, Budweiser Gardens, Covent Garden Market, and more, you won't miss any of the excitement. Pamper yourself with the amenities in this luxurious building including the indoor pool, sauna, hot tub or library. Don't worry about parking with garage parking covered in the condo fees and visitor parking for your guests. Have more fun with your friends in the party room, on the tennis court or in your new home with a stunning view of the city. This unit is move in ready with kitchen renovations in 2014, new kitchen appliances in 2017, heating/cooling unit replaced in 2015 and the primary bath shower replaced in 2022. The New windows and patio door are now installed. Beautiful!! What are you waiting for? Book your showing today and get your downtown party started! (id:37319)
85 Forest Street Unit# 1
Aylmer, Ontario
Welcome to your brand new Tarion warranted home, located in beautiful North Forest Village Aylmer. Tastefully put together with quality in mind and bigger than it looks boasting 9 ft ceilings, a sprawling open concept floor plan, main floor laundry, two bedrooms, two full bathrooms and an attached single garage. Three interior design packages to choose from at no additional cost. Each package has been thoughtfully put together by our in house designer. Packages include top of the line finishes such as quartz counters, backsplash in kitchen, soft close cabinets, 8ft solid core doors, engineered hardwood flooring in kitchen & living, and ceramic tile in bathrooms. 1050 sq ft of main floor living space and the same (unfinished) below with opportunity to complete with an additional bedroom, bathroom, family room, and storage. The lower level also has the bonus of large egress window(s), a cold room and rough in for bathroom. The first thing you’ll notice about the exterior is the covered front porch, the stunning Stone and Hardie board in comforting neutral colours, pristine landscaping and the concrete drive. The backyard hosts a private rear deck, a mature tree line, a rough in for BBQ gas line and privacy fence. Condo fees are approximated to be at a comfortable amount of $252.00 per month, this covers Exterior Insurance, Exterior Maintenance, Common Elements, Ground Maintenance/Landscaping, Roof, and Snow removal. The Condo Corporation is now established and a 60 day closing can be accomodated. Aylmer is home to great downtown shopping as well as beautiful parks and expansive walking trails. The town is conveniently located just over 30 minutes to London, and only 15 minutes to 401. Our Model is ready for viewing, secure your home today! All photos, Iguide, and video are of Unit #10 (id:37319)
85 Forest Street Unit# 3
Aylmer, Ontario
Welcome to your brand new Tarion warranted home, located in beautiful North Forest Village Aylmer. Tastefully put together with quality in mind and bigger than it looks boasting 9 ft ceilings, a sprawling open concept floor plan, main floor laundry, two bedrooms, two full bathrooms and an attached single garage. Three interior design packages to choose from at no additional cost. Each package has been thoughtfully put together by our in house designer. Packages include top of the line finishes such as quartz counters, backsplash in kitchen, soft close cabinets, 8ft solid core doors, engineered hardwood flooring in kitchen & living, and ceramic tile in bathrooms. 1050 sq ft of main floor living space and the same (unfinished) below with opportunity to complete with an additional bedroom, bathroom, family room, and storage. The lower level also has the bonus of large egress window(s), a cold room and rough in for bathroom. The first thing you’ll notice about the exterior is the covered front porch, the stunning Stone and Hardie board in comforting neutral colours, pristine landscaping and the concrete drive. The backyard hosts a private rear deck, a mature tree line, a rough in for BBQ gas line and privacy fence. Condo fees are approximated to be at a comfortable amount of $252.00 per month, this covers Exterior Insurance, Exterior Maintenance, Common Elements, Ground Maintenance/Landscaping, Roof, and Snow removal. The Condo Corporation is now established and a 60 day closing can be accomodated. Aylmer is home to great downtown shopping as well as beautiful parks and expansive walking trails. The town is conveniently located just over 30 minutes to London, and only 15 minutes to 401. Our Model is ready for viewing, secure your home today! All photos, Iguide, and video are of Unit #10 (id:37319)
85 Forest Street Unit# 2
Aylmer, Ontario
Welcome to your brand new Tarion warranted home, located in beautiful North Forest Village Aylmer. Tastefully put together with quality in mind and bigger than it looks boasting 9 ft ceilings, a sprawling open concept floor plan, main floor laundry, two bedrooms, two full bathrooms and an attached single garage. Three interior design packages to choose from at no additional cost. Each package has been thoughtfully put together by our in house designer. Packages include top of the line finishes such as quartz counters, backsplash in kitchen, soft close cabinets, 8ft solid core doors, engineered hardwood flooring in kitchen & living, and ceramic tile in bathrooms. 1050 sq ft of main floor living space and the same (unfinished) below with opportunity to complete with an additional bedroom, bathroom, family room, and storage. The lower level also has the bonus of large egress window(s), a cold room and rough in for bathroom. The first thing you’ll notice about the exterior is the covered front porch, the stunning Stone and Hardie board in comforting neutral colours, pristine landscaping and the concrete drive. The backyard hosts a private rear deck, a mature tree line, a rough in for BBQ gas line and privacy fence. Condo fees are approximated to be at a comfortable amount of $252.00 per month, this covers Exterior Insurance, Exterior Maintenance, Common Elements, Ground Maintenance/Landscaping, Roof, and Snow removal. The Condo Corporation is now established and a 60 day closing can be accomodated. Aylmer is home to great downtown shopping as well as beautiful parks and expansive walking trails. The town is conveniently located just over 30 minutes to London, and only 15 minutes to 401. Our Model is ready for viewing, secure your home today! All photos, Iguide, and video are of Unit #10 (id:37319)
