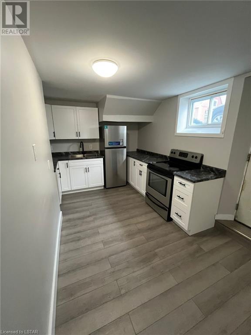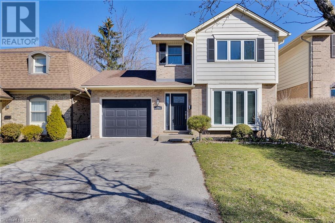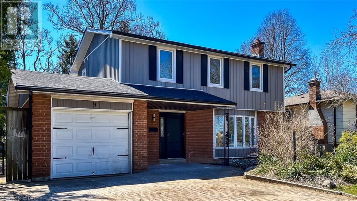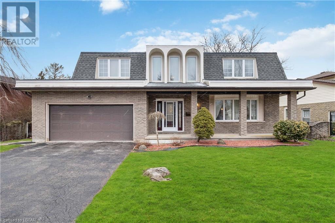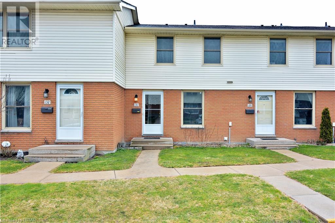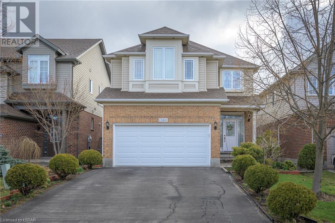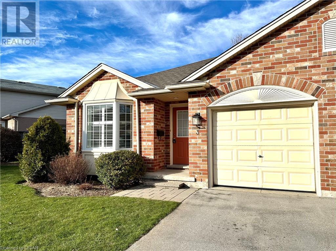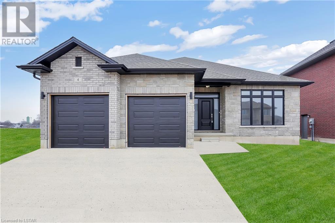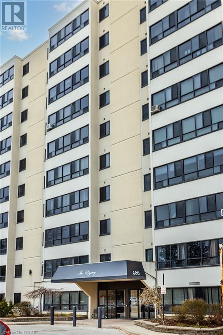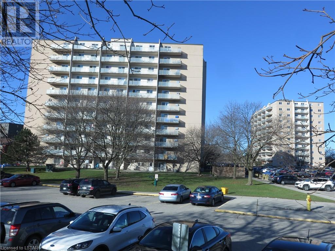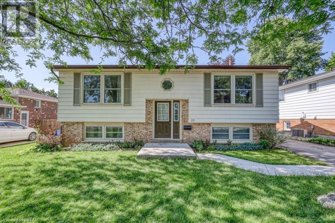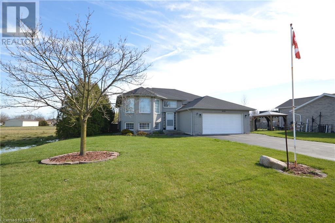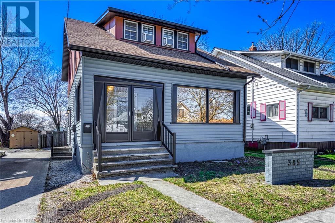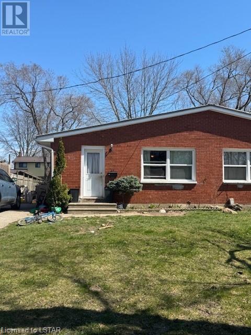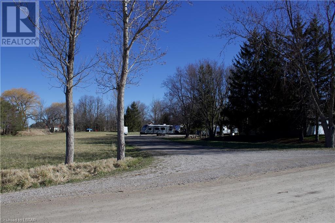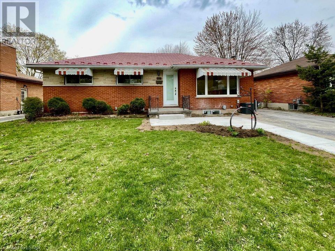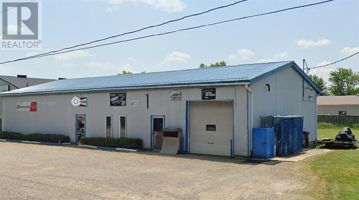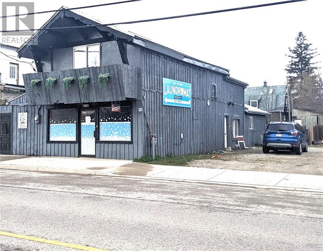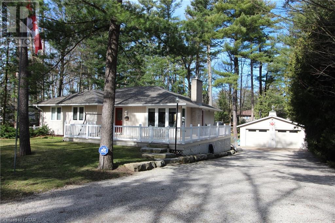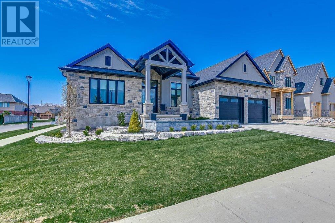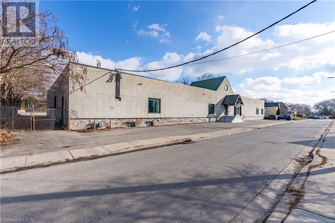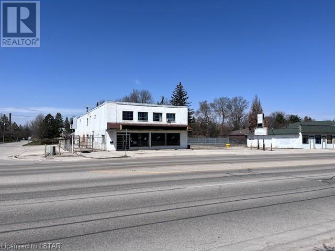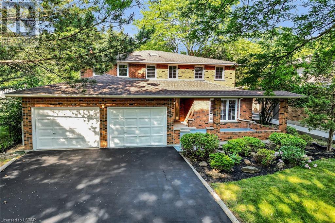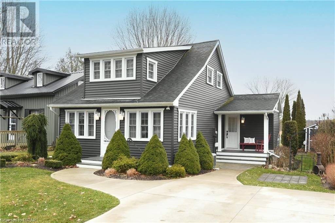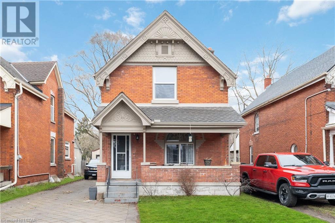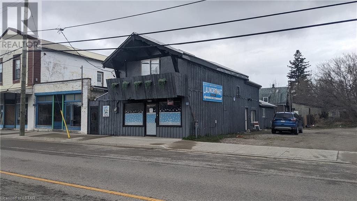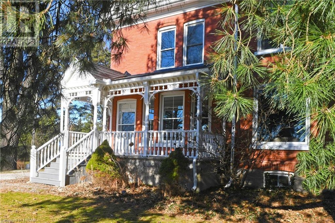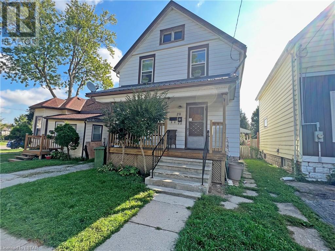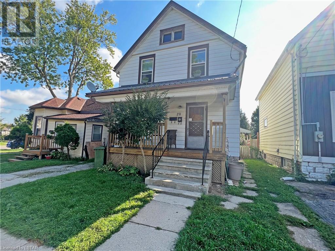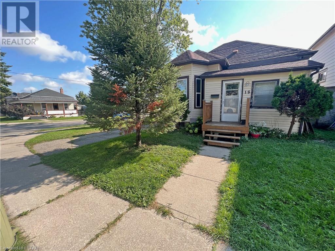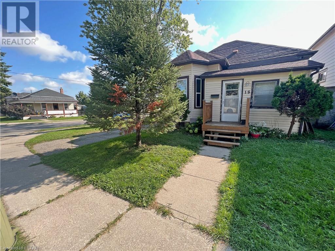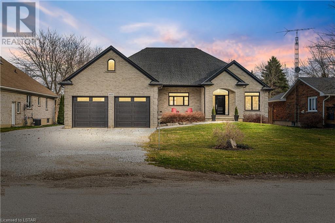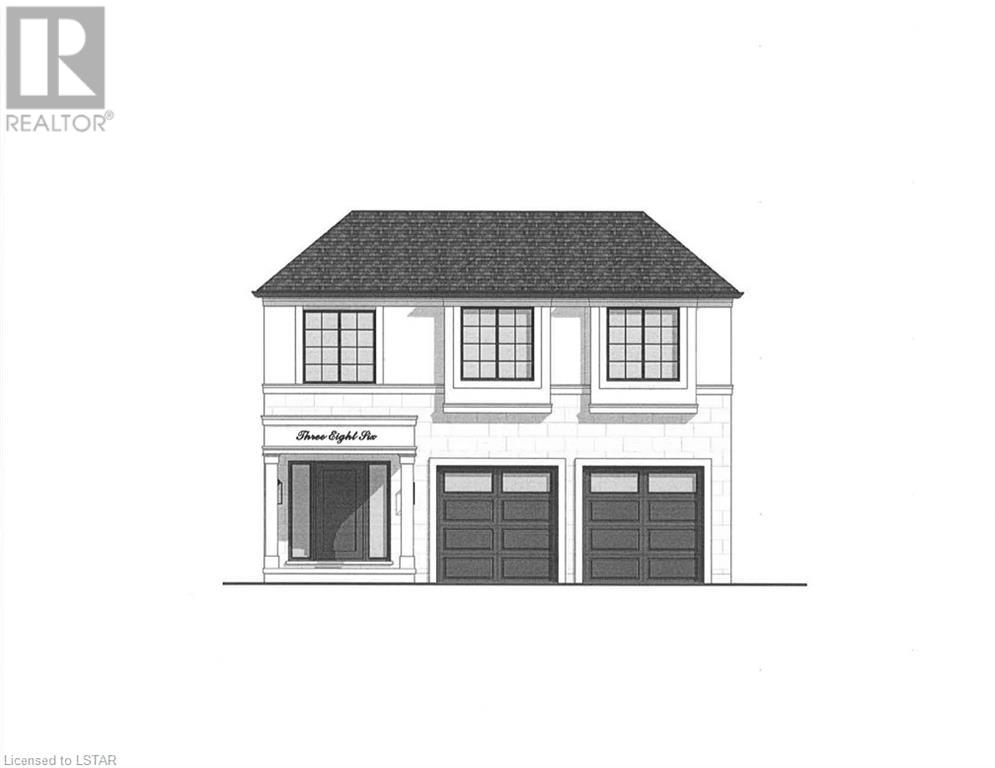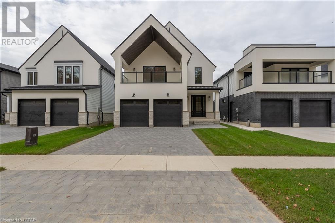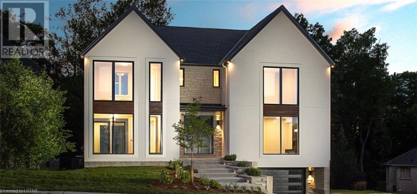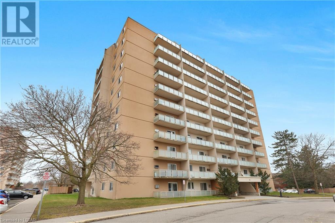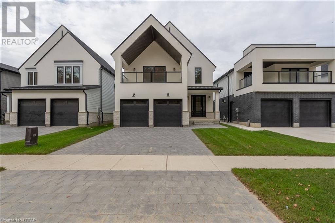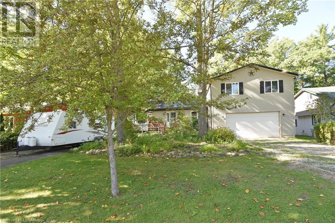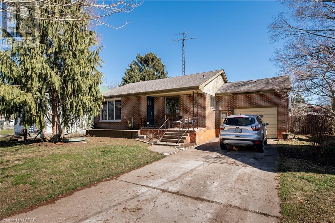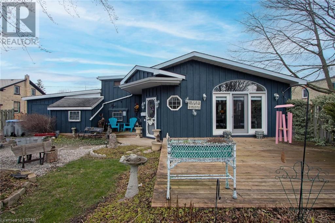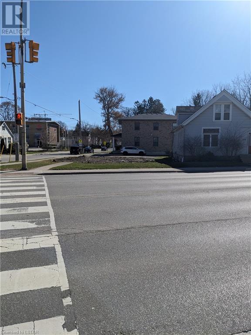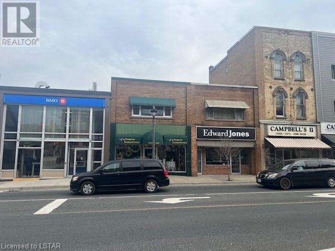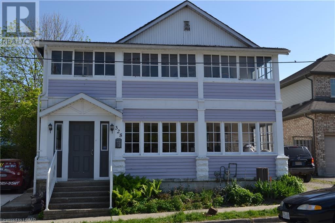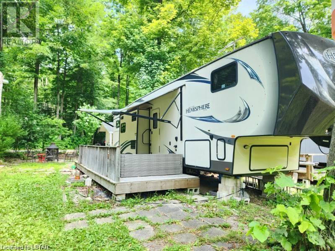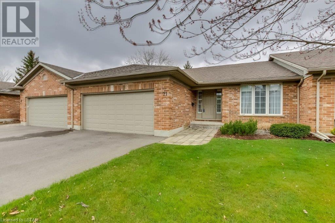118 Pine Lawn Avenue Unit# 3
London, Ontario
One bedroom basement apartment with separate entrance in a quiet street in East London. Walking distance to St. Juliens Park. Completely renovated, new kitchen, bathroom, floors, light fixtures, appliances and much more. Electric baseboards. Water included in rent. Heat & hydro extra. One parking spot available. Shared backyard. (id:37319)
54 Belorun Court
London, Ontario
This delightful two-story home offers the perfect blend of convenience, comfort, and charm in a serene setting. Located on a peaceful court, it boasts close proximity to Boler Mountain for outdoor adventures, parks for relaxation, and the Byron Somerset Public School for quality education, making it an ideal choice for families. Upon entering, you'll be greeted by an abundance of natural light that fills the home, highlighting its inviting atmosphere. Outside, the meticulously maintained gardens and fully fenced backyard provide a private oasis for outdoor enjoyment and entertaining. Step out onto the elevated sundeck to savor the sunshine and host BBQ gatherings with friends and family. The fully finished walk-out basement adds valuable living space to the home, featuring laminate flooring throughout. This lower level is perfect for cozy gatherings in the family room, fun-filled activities in the spacious recreation room, and convenient laundry days in the well-appointed laundry room. Ample storage options ensure that everything stays organized and clutter-free. (id:37319)
9 Scotchpine Crescent
London, Ontario
This is a true gem you need to see to appreciate. Fully renovated from top to bottom with all required permits and inspections completed, this home showcases top-quality materials and workmanship. It features a main unit with 4 bedrooms and 2.5 bathrooms, alongside a legal second suite that includes 1 bedroom and 1 bathroom. Both units have their own kitchens and separate laundry facilities. The main floor boasts an open style design, complete with quartz countertops and backsplash in the kitchen. A breakfast island with a waterfall counter, stylish cabinets, and hardware elevate the space. The second floor offers a versatile layout, allowing for either 4 bedrooms or 3 bedrooms plus a large master suite complete with a work-from-home office and an ensuite bath. A separate side entrance leads to a bright and spacious basement suite, perfect for extra rental income. This property is ideal for homeowners seeking a mortgage helper or investors looking to rent out both units. It comes equipped with all brand new stainless steel appliances and enjoys an unbeatable location. Just steps from bus stops, Sherwood Forest Mall, and both elementary and high schools, and minutes away from Western University, University Hospital, and more. The 60x152 lot offers huge potential for future developments or expansions. Check property video: https://youtu.be/r2PJEHU-NLg?si=LFfyNc9aRKkJVZKu (id:37319)
916 Farnham Road
London, Ontario
Welcome to 916 Farnham Road in Westmount, London, Ontario's premier neighbourhood. This exquisite two-story home, with over 2400 square feet of refined living space plus a fully finished basement, embodies modern luxury and thoughtful design. It features four spacious bedrooms, two full bathrooms, a half bathroom, and a two-car garage, all nestled on one of Westmount's largest lots. Recent upgrades, including a new central air conditioning and furnace unit, shingles, and windows, enhance the home's comfort and efficiency. The interior boasts ample space for family life and entertaining, while the expansive backyard offers a private retreat for outdoor activities. Situated near the Bostwick YMCA, Startech Community Centre, Westmount Park, shopping centres, and highly regarded schools like Westmount Public School, St. Rose of Lima Catholic School, and Saunders Secondary Public School, the location combines suburban tranquility with urban convenience. 916 Farnham Road offers a lifestyle choice that balances leisure, education, and convenience in one of London's most desirable neighbourhoods. Perfect for families or anyone valuing space, luxury, and a vibrant community, this home positions you ideally for a life filled with ease and enjoyment in Westmount. (id:37319)
51 Sholto Drive Unit# 130
London, Ontario
Beautiful 3 bedrooms,3 bathrooms townhouse in desirable white Oaks area. The condo fee is only $250 monthly. Good opportunity for first-time buyers, professionals, or investors. Fully renovated kitchen with marble counter and all brand new appliance. Open living room and dining area with freshly painted in to the entire house. beautiful 3 bedrooms and only this unit has 2.5 bathrooms. Enjoy the family movie/game night in the finished basement. Enjoy your morning coffee in the fully fenced backyard or have your morning walk at the back of the townhouse in the green area. Short walking distance to white Oaks Mall, library, community center, bus route. Minutes away from 401 (id:37319)
1389 Pleasantview Drive
London, Ontario
Welcome to your dream home nestled in the picturesque Ballymote Woods neighborhood. Step into this immaculate two-story home and prepare to be captivated by its beauty and countless upgrades. This stunning residence offers four spacious bedrooms and 3 1/2 bathrooms, providing ample space for comfortable living and entertaining. As you enter, you are greeted by the warm embrace of new flooring that spans the entirety of the home and renovated kitchen, where culinary enthusiasts will delight in the seamless blend of style and functionality fitted with quartz countertops, contemporary cabinetry, and stainless-steel appliances, this culinary oasis is sure to inspire your inner chef. Upstairs you will discover 4 spacious bedrooms, each thoughtfully designed to provide comfort and tranquility. The master suite featuring a spacious layout, walk-in closet, and a lavish ensuite bathroom complete with modern fixtures and premium finishes. 3 additional bedrooms offer versatility and charm, providing ample space for guests, children, or a home office. Downstairs, the finished basement adds another dimension of living space, ideal for hosting gatherings or creating a cozy retreat. Complete with a full bathroom and an additional living area, this versatile space can easily accommodate a home gym, media room or guest quarters.Convenient access to the airport and major highways, this location effortlessly combines the charm of suburban living with the convenience of urban amenities (id:37319)
1625 Attawandaron Road Unit# 3
London, Ontario
Welcome to “Trillium Walk” a small private 14 unit enclave of one floor condos in London’s Northwest. This well-maintained end unit offers numerous upgrades and is perfect for professionals, empty nesters, or retirees. The unit features upgraded wood floors, and a natural gas fireplace. Open concept living/dining area with a gas fireplace connecting to a private deck. Large master bedroom with three piece ensuite and large walk in. Second bedroom can be used as a den or guest room. Main floor laundry inside a bathroom. Attached single garage with inside entry. Partly finished basement is used as a spacious family room. Vaulted ceilings and big windows allow for ample natural light through the home. With two bedrooms and two bathrooms on the main floor, there's ample personal space. Located near Western university, and walking distance from the Museum Of Archeology, Sherwood Forrest Mall, Sunningdale Village Shopping, public transit, hospital, and walking trails! (id:37319)
4 Bouw Place
Dutton, Ontario
Impressive brick and stone 1697 sf ranch with double car garage under construction. Tastefully designed with high premium finishes this 3 bedroom home features an open concept floor plan. Great room with tray ceiling and focal fireplace. Quartz counter tops in bathrooms and in the bright kitchen with island which is great for entertaining. Generous master with tray ceiling, walk-in closet and ensuite with walk in shower, a bath tub and 2 sinks. Convenient main floor laundry with cupboards, 9 ft ceilings, 8 ft doors and beautiful flooring throughout with gleaming tile floor in bathrooms. Desirable location in Highland Estate subdivision close to park, walking path, rec centre, shopping, library, splash pad, public school with quick access to the 401. View the virtual tour of a similar home which is completed. www.myvisualhomes.com/bradybunch Builder will hold a first mortgage for 3% for 2 years with 30% down on Approved credit. Some rooms virtually staged (id:37319)
86 High Street W
Strathroy, Ontario
Attractive, well maintained, all brick ranch with detached garage/workshop. Located on a desirable mature street, kitty corner from a park and close to shopping and restaurants. Main floor features; spacious eat in kitchen with lots of counter-space, plus patio doors leading to the vinyl deck with retractable shade awning. Inviting living room with a large window that lets in lots of natural light plus lots of living space. 3 main floor bedrooms with hardwood flooring and a 4 piece bath. Mostly finished lower level with large family room and lots of storage plus a den/bedroom. The lower level also includes a second bathroom with a shower. Private yard with mature shade trees and access via a rear lane, along with a vinyl deck and shed attached to the garage. Upgrades throughout including; shingles, windows and flooring. This home is very clean and well looked after in a great location, perfect for a first time buyer, retirees or someone looking to downsize. Book a showing today. (id:37319)
600 Grenfell Drive Unit# 801
London, Ontario
Chic and cozy 1 bed, 1 bath apartment on the eighth floor offering mesmerizing views of the eastern skyline of North London. This contemporary unit showcases soft-close hinges and a subway tile backsplash, accentuating the fully equipped kitchen with stainless steel appliances. This unit boasts a spacious layout, complemented by an abundance of natural light. With a sizable bedroom, ample closet space, and a tasteful bathroom, comfort meets style effortlessly. Fresh trim and paint throughout. Situated in a vibrant neighborhood, enjoy easy access to dining, shopping, and transportation. Many stores are just a short walk across the street, such as Sobeys, Rexall, Home Depot, etc. Less than 5 km from UWO. Don't miss your chance to make this lovely apartment your new home. (id:37319)
563 Mornington Avenue Unit# 1105
London, Ontario
2 BEDROOM - NEWLY FULLY RENOVATED LARGE Condo with Bonus bedroom (Den). Spacious unit. Status certificate available. PLENTY PARKING. KITCHEN with beautiful subway tile backsplash. Stainless Appliances (Fridge, Glass top Oven, Dishwasher, Microwave). Stainless sink, modern faucet and beautiful backsplash. All windows and balcony sliding door have been replaced. LARGE master-bedroom w/closet (10x12.5), Extra Bedroom/Den (12x10) opens to balcony. Hallway has additional linen closets. Foyer/closet and large storage closet. LARGE BATHROOM with linen closet and modern ceramic tiles on floor and walls. BALCONY has Beautiful view with greenbelt, sunsets, full moons, Down-town fireworks. Gas BBQ’s allowed. Newer windows, patio doors and balcony railings. Building has SECURITY Cameras and Office right in the complex. Family friendly neighborhood, surrounded by mature landscaping, Walking distance to great shopping. Public transportation at your front door. Condo fee INCLUDE UTILITIES (Heat, Hydro, Water). Assigned parking space. Beautiful large renovated LAUNDRY room with all new fully automatic washers and dryers on main floor. Near FANSHAWE COLLEGE. This unit is rented for $2000/m. Ongoing improvements are made to the complex. (id:37319)
10 Erinlea Drive
St. Thomas, Ontario
Discover this impeccably maintained south side raised bungalow, exuding charm and functionality. Step inside to find a spacious open landing leading up to the main floor. The main level features a comfortable living room, a bright dining room with backyard access, and a well-equipped kitchen. Two perfectly sized bedrooms and a 4-piece bathroom complete the main floor. The lower level offers ample natural light, showcasing a large family room, guest bedroom, full bathroom, and laundry/utility room. Outside, enjoy parking for up to 4 vehicles, an oversized single detached garage, a back deck overlooking the yard, and a spacious shed. Don't miss this opportunity to own a home that epitomizes pride of ownership. Schedule a viewing today! (id:37319)
8039 Gardiner Crescent Crescent
Mcgregor, Ontario
Check out this Raised Ranch Brick Bungalow nestled on a quiet cul-de-sac in the quaint town of McGregor. This property boasts a spacious ceramic tiled foyer, large windows for lots of natural light, newer laminate flooring in the living room (2020), ceramic tile in the kitchen with a double decker oven, a breakfast island, the main bedroom features double closets and cheater access to the main 4pc bathroom with Laundry! The additional 2 bedrooms upstairs are amply sized as well. The basement offers another enormous rec room area, perfect for a games/entertainment/workout room, there's also another large bedroom with adjacent 4pc bath that includes a stand up shower and soaker tub. Bonus storage room as well in the back! Right off the kitchen is a large painted deck, easy to maintain backyard with garden beds, and a small shed for tools and equipment. Upgrades include: Roof - 2017, Hot water heater - 2021, Furnace/AC - 2021. 20 mins away from (Amherstburg, Essex, Harrow, and the 401) You don't want to miss this one! (id:37319)
385 Mitton Street S
Sarnia, Ontario
WELCOME TO YOUR FIRST HOME! NESTLED ON 385 MITTON ST. SOUTH IN CHARMING SARNIA, THIS COZY ABODE OFFERS 3 BEDROOMS, 1.5 BATHS, PERFECT FOR YOUR GROWING FAMILY. ENJOY THE FRESH FEEL OF A NEWLY RENOVATED MAIN FLOOR AND THE COMFORT OF NEWER WINDOWS, BRINGING IN PLENTY OF NATURAL LIGHT. RELAX IN THE ENCLOSED FRONT PORCH OR ENTERTAIN GUESTS ON THE BRAND-NEW BACK DECK. THIS HOME IS READY TO WELCOME YOU WITH OPEN ARMS AND ENDLESS POSSIBILITIES. (id:37319)
27 Parkview Heights
Aylmer, Ontario
Being sold subject to severance. Great starter or retirement home with one floor living. This three bedroom, one bathroom semi-detached home is located close to community pool, parks and steps to the downtown. A great opportunity to get into the housing market and build equity. Metal roof. (id:37319)
5584 Clandeboye Road
Lucan, Ontario
Beautiful 2.4 acre property, build your dream home with room to spare to add a shop or rent out space for storage during the winter months. This property is close to what Lucan has to offer, and is about 15 Minutes away from the City of London outskirts as well! (id:37319)
118 Mark Street
London, Ontario
Rent this fabulously finished main floor unit with separate entrance, dedicated backyard and front yard space with 2 parking spots in Huron Heights. Recently renovated fully legal unit features the following: 1 year new kitchen, gleaming white quartz counter-tops with under cabinet lighting and all stainless steel appliances; nicely finished bathroom with 1 year new fixtures, double bowl sink, floor to ceiling tiles and more; in suite full size washer/dryer for laundry; new wiring, plumbing and dedicated central HVAC were redone last year; electric vehicle charger (60A) outlet available and energy efficient LED lighting throughout. Close proximity to bus stops, schools, grocery, banks, restaurants, pharmacy, gym, etc., within walking distance. This unit will not disappoint! First and Last required. Employment verification, background check, credit check and references required. Currently occupied until May 1st. (id:37319)
190 Gilbert Street
West Lorne, Ontario
Outstanding commercial property boasting versatility, durability, and abundant space, ideal for launching a new business venture. This remarkable 3200sq/ft steel building offers a spacious interior, with 2x1000lb, 2x1Ton overhead Jib cranes and 600v 3 Phase power, providing endless possibilities for various business endeavors. Whether you're in need of storage, manufacturing, retail, or office space, this property caters to your needs, offering ample room to realize your entrepreneurial vision. With its all steel construction and a new roof installed in 2021, this building is engineered to endure over time, ensuring the protection of your assets and business operations while minimizing upkeep expenses. The flexible layout allows for customization, whether you require high ceilings for equipment or segmented offices. Additionally, the property features generous parking accommodations for employees, customers, or clients. Situated just 1 minute from the 401 and conveniently located just over an hour from the Windsor/Detroit border, accessibility is assured, making it an ideal choice for businesses seeking a strategic location in a rapidly expanding community. This 40 x 80 steel building offers a prime opportunity for establishing a resilient, adaptable, and strategically positioned business. Seize the chance to secure this property for your new business venture. (id:37319)
6225 Plank Road
Vienna, Ontario
Mixed Use Property with Upper Residential and Main Floor Commercial. Upper Unit paying $1250/month including utilities; Laundromat was owner business as a side business and typical gross income was $600 to $800 per month. The laundromat is not open at this time. Equipment is 2nd hand and negotiable. The back unit is suitable for storage rental income, commercial space or join with the laundromat. The rear portion has a kitchen and bathroom and the finish is about 5 years old. This is a century building that has been renovated and repaired as needed. The mixed use, residential and commercial building is across the street from the Vienna Park. There is lots of easy parking in front of the store and across the street. Many commercial uses permitted. Plank Road, also known as Hwy 19, is the main route to the Port Burwell Beach, Marinas, and Provincial Park. (id:37319)
10160 Edmonds Boulevard
Grand Bend, Ontario
Welcome to 10160 Edmonds Blvd in Grand Bend! Situated amongst mature trees on a 90’ x 180’ property. This updated bungalow offers over 2,000 sq ft of living space with a fully finished basement that allows for a walkout. Home offers great curb appeal with composite decking & railing, landscaped with large armor stone, updated exterior doors & garage doors along with new roof on both home/garage. Entrance foyer offers two double closets making lots of room for storage. Main floor open concept floor plan allows for an updated gas fireplace with stone surround and large wood beam mantle. Kitchen has been nicely updated with granite counter on island, stainless steel appliances including gas stove & tiled backsplash. The skylight along with large windows allow for an abundance of natural light throughout. Spacious primary bedroom with walk-in closet, built-in makeup desk and four piece ensuite. Main floor allows for another bedroom and two piece bathroom. Fully finished lower level also has an abundance of natural light with the walkout allowing for a wall of windows and access to back patio. This fully renovated rec room has been outfitted with a new gas fireplace & shiplap surround. Lower level allows for the third bedroom & a gorgeous three piece bathroom with walk-in glass and tiled shower. A huge BONUS in this home is the lower level kitchenette with sink and fridge. Stepping out into the back patio is a covered Canadian Spa Hot Tub with built-in speaker system. Large patio has room for patio chair and table set. The kids and grandkids will absolutely adore your home with the coolest tree house you have seen. Entering the 24’x24’ detached garage with 8’ lean-to you will see that these current owners use it as an extension of their living space. Interior includes epoxy flooring, wood trim throughout, metal accents and recently installed wood stove! Extra bonuses include the 30amp RV plug along with the self-monitored hard wired Night Owl Security System. (id:37319)
393 Warner Terrace
London, Ontario
Spectacular custom-built Marquis Ranch Home comes fully finished with 4300 sq/ft, in Prime Sunningdale West Phase 2 with only 28 homes in a small dead-end enclave. Gracious front entrance leads you to a great room with cathedral ceilings with gas fireplace overlooking Chefs Dream kitchen with a quartz center island with all appliances included. Main floor laundry. Enjoy the vaulted patio ceiling outside overlooking a 24 x 14 inground heated pool, cabana 12x12,12x8 shed with hydro, beautifully landscaped. 4 Main floor bedrooms and some can be converted back to the dining room, 2 kid's rooms have jack & Jill bathroom. The master is spacious with walk in closet, walk in shower, soaker tub & door to backyard deck. The main floor office is off kitchen area overlooking the backyard oasis. The lower level has 8ft ceilings. Granny suite with private entrance from the garage if you want extra income or just one big family setup. Games room, Recroom with fireplace, bedroom, Custom wet bar with island, 3 piece bathroom with heated floors, movie theatre room negotiable. Hot water on demand heater included. Garage doors are 10ft high with extra 9 x 8 space beyond garage car space. $21,000 upgraded Paver driveway, playground included, Central vaccum, pool table light included. excluded all tv's and brackets. Priced well below replacement (id:37319)
22 Pegler Street Unit# C
London, Ontario
Prime 6045sq ft Building in Downtown London Unveiling an outstanding opportunity to lease. Offering seamless access to Highbury/401. This property boasts excellent visibility and accessibility, featuring frontage on the bustling Hamilton Rd. Equipped with 2 loading docks, facilitating smooth logistics and operations for incoming and outgoing shipments. Offering a robust 600 amp/3 phase service, accommodating diverse industrial or commercial requirements. This property presents an enticing opportunity for businesses seeking a strategic location, ample space, and excellent amenities. Whether for manufacturing, distribution, storage, or other commercial purposes, this space caters to a wide array of business needs. Contact us now to explore this exceptional leasing opportunity! (id:37319)
309 Springbank Drive
London, Ontario
EXCELLENT opportunities FOR DEVELOPER, BUILDER AND INVESTORS .High profile opportunity along Springbank Drive with a traffic count of 25,000 AADT. The main building is approximately 9,840 SF over 2 floors on approximately 0.97 acres(42,254.00 SQ.FOOT) at the corner of Springbank Drive and Chelsea Avenue. Zoning is AC2(2) commercial and R1-8 residential allowing for many potential uses. Full municipal services. (id:37319)
32 Chepstow Close
London, Ontario
Welcome to your dream home! This spacious 4 bedroom 2 storey is perfectly located within walking distance of University of Western Ontario (UWO) and University Hospital making it an ideal choice for Parents with Students or Faculty Members. Main floor boasts a generous living room, dining room, family room with fireplace, over-sized kitchen and main floor Laundry. Grand Staircase from foyer leads you to upper floor sky-lit Master with update private Ensuite Bath, Walk-in closet and 3 additional bedrooms complete with 4 pc bath for ALL to share. Lower Level with additional fireplace, bathroom and newer LFP flooring offers plenty of room for expansion and your creativity to create additional bedrooms if you wish. The fully fenced backyard with newer concrete patio and enclosed gazebo are ideal to entertain or just relax on warm sunny afternoons. Well Looked After this property is ready for you to move-in and enjoy! Don't Delay Call today to arrange your private showing. NOTE: Pictures Are From Previous Listing and meant to show layout potential only . Current Furnishings Differ (id:37319)
22182 Douglas Line
Port Glasgow, Ontario
Lakeside Living: A fabulous opportunity for year-round “Livin at the Lake” in this totally renovated 2 bedroom cottage on the North Shore of Lake Erie in Port Glasgow. Easy Access from the Hwy 401 and the Talbot Trail,Just 50 minutes from London, 40 minutes from St Thomas and many small communities for shopping. This Turn-Key beauty has updated windows and doors, new vinyl siding, furnace and central air (2017), On demand hot water, Updated plumbing , hydro and spray foam insulation. Just a stone’s throw from the beach and a short Golf Kart ride to the Port Glasgow Marina with boat launch, slips a restaurant and beach. Available fully furnished, ready for quick possession and summer fun. (id:37319)
12 Hyatt Avenue
London, Ontario
This charming two-storey home, located on a quiet street, has been well maintained and is ready for you to move in. The private driveway has been beautifully redone with paving stones, providing space for up to 5 cars, in addition to a detached garage. Inside, you'll find 4 bedrooms, including one on the main floor, and 2 bathrooms. The main floor features laminate and ceramic flooring throughout, with a new eat-in kitchen, a formal living room with a stained glass window, and a formal dining room. The main floor bedroom boasts hardwood floors and is adjacent to a renovated 3-piece bathroom. Convenient main floor laundry adds to the practicality of this home. Upstairs, you'll find 3 spacious bedrooms with ample closet space and a renovated 4-piece bathroom. Outside, you'll appreciate the good-sized fenced yard and a covered deck. This home is conveniently located close to all amenities, making it the perfect place to call home. Simply unpack and start enjoying! (id:37319)
6225 Plank Road
Elgin, Ontario
Mixed Use Property with Upper Residential and Main Floor Commercial. Upper Unit paying $1250/month including utilities; Laundromat was owner business as a side business and typical gross income was $600 to $800 per month. The laundromat is not open at this time. Equipment is 2nd hand and negotiable. The back unit is suitable for storage rental income, commercial space or join with the laundromat. The rear portion has a kitchen and bathroom and the finish is about 5 years old. This is a century building that has been renovated and repaired as needed. The mixed use, residential and commercial building is across the street from the Vienna Park. There is lots of easy parking in front of the store and across the street. Many commercial uses permitted. Plank Road, also known as Hwy 19, is the main route to the Port Burwell Beach, Marinas, and Provincial Park. (id:37319)
11428 Sunset Road
St. Thomas, Ontario
Nestled on 5 sprawling acres, SUNSET HOUSE offers a haven of luxury living in a picturesque setting. This stunning property boasts a grand three-story home with 4 bedrooms and 2 bathrooms, providing ample space for comfortable living. The main level welcomes you with a formal living room, family room, elegant dining room, and a Chef’s kitchen perfect for culinary enthusiasts. The second level is home to the primary bedroom suite with a walk-in closet, a luxurious bathroom along with three additional bedrooms. Above, a spacious loft area offers endless possibilities for customization. Exquisite details adorn every corner of this home, from the 10’ ceilings and fireplace to the hardwood floors and stained-glass windows. The kitchen is a chef's dream, featuring a copper sink, granite countertops, a center island with a butcher block top, and a pantry for added convenience. Outside, the property is equipped with a new 3-bay garage, a heated shop, an equipment building, a storage shed, and a charming original barn with a silo, offering ample storage and workspace options. The outdoor oasis includes multiple patios, a relaxing spa hot tub, a cozy fire pit, and beautifully landscaped gardens, creating a serene retreat for outdoor gatherings. Not only does SUNSET HOUSE offer unparalleled living spaces and amenities, but it also presents a unique investment opportunity, generating nearly $45,000 in annual revenue through the rental of the shop and barn. (id:37319)
20 Fourth Avenue
St. Thomas, Ontario
Great opportunity to own this Up and Down Duplex located close to all amenities in a desirable location of St Thomas. So many options - full investment property, live in one unit and rent the other, or maybe turn it back into a single family home…….you choose! Tenants pay heat and hydro and rents are as follows: Main Level has 3 bedrooms, 1 bath - tenant is on Lease until May 31, 2024 and pays $1500/month. Second Level has 1 bedroom, 1 bath - tenant is month to month and pays $1000/month. Second Level Tenant will be moving out as of May 31st 2024. Property is being sold in As-Is condition, as the seller/s has not lived in the property. (id:37319)
20 Fourth Avenue
St. Thomas, Ontario
Great opportunity to own this Up and Down Duplex located close to all amenities in a desirable location of St Thomas. So many options - full investment property, live in one unit and rent the other, or maybe turn it back into a single family home…….you choose! Tenants pay heat and hydro and rents are as follows: Main Level has 3 bedrooms, 1 bath - tenant is on Lease until May 31, 2024 and pays $1500/month. Second Level has 1 bedroom, 1 bath - tenant is month to month and pays $1000/month. Second Level Tenant will be moving out as of May 31st 2024. Property is being sold in As-Is condition, as the seller/s has not lived in the property. (id:37319)
18 Fourth Avenue
St. Thomas, Ontario
Unique Investment Property located close to all amenities in a desirable location of St Thomas. This property is a corner property and includes two houses - 18 Fourth Ave fronting on Fourth Ave., as well as 97 Erie Street fronting on Erie Street. So many options - full investment property, live in one unit and rent the other, or maybe use the second unit as a Granny/In-law suite……you choose! Tenants pay heat and hydro and rents are as follows: Unit 1 (18 Fourth Ave) has 2 bedrooms, 1 bath, and another partially finished room in the attic - tenant is month to month and pays $1329/month. Unit 2 (97 Erie St)has 2 bedrooms, 1 bath, plus another room that could be used as a 3rd bedroom or office - tenant is month to month and pays $1470/month. 18 Fourth Ave has a partial basement and crawl space. 97 Erie has crawl space. Property is being sold in As-Is condition, as the seller/s has not lived in the property. The fireplace in Unit 2 is not working. (id:37319)
18 Fourth Avenue
St. Thomas, Ontario
Unique Investment Property located close to all amenities in a desirable location of St Thomas. This property is a corner property and includes two houses - 18 Fourth Ave fronting on Fourth Ave., as well as 97 Erie Street fronting on Erie Street. So many options - full investment property, live in one unit and rent the other, or maybe use the second unit as a Granny/In-law suite……you choose! Tenants pay heat and hydro and rents are as follows: Unit 1 (18 Fourth Ave) has 2 bedrooms, 1 bath, and another finished room in the attic - tenant is month to month and pays $1329/month. Unit 2 (97 Erie St)has 2 bedrooms, 1 bath, plus another room that could be used as a 3rd bedroom or office - tenant is month to month and pays $1470/month. 18 Fourth Ave has a partial basement and crawl space. 97 Erie has crawl space. Property is being sold in As-Is condition, as the seller/s has not lived in the property. The fireplace in Unit 2 is not working. (id:37319)
4657 Lakeside Street
Plympton-Wyoming, Ontario
Nestled just moments from the tranquil shores of Lake Huron in the charming Hillcrest Heights community, this exceptional custom-built home by renowned builder, CVH Quality Construction beckons with its stunning design and thoughtful details. Spanning over 2100 square feet, the main floor boasts three bedrooms and two bathrooms, where an abundance of natural light illuminates the airy open-concept layout. The heart of the home lies in the expansive kitchen, adorned with luxurious quartz countertops, a generously sized island, wine fridge, and ample storage space. The primary bedroom offers a serene retreat with its walk-in closet and spa-inspired ensuite featuring a custom glass shower. Convenience is key with an attached oversized two-car garage seamlessly connecting to a spacious mudroom complete with a hall-tree and laundry facilities. Descending to the finished lower level reveals a versatile space, comprising a large family room, two additional bedrooms, a three-piece bathroom, and a home gym, all complemented by a sizeable utility room and cozy in-floor heating. Stepping outside, a covered patio beckons you into the meticulously landscaped backyard oasis (pre-wired for backup generator and hot tub), where a 22x32 detached garage awaits. Boasting in-floor heating and an engineered lifting beam, this garage stands ready to accommodate any project or hobby. Furthermore, the property's proximity to one of the area's most breathtaking beaches ensures endless opportunities for relaxation and recreation just steps from your door. Experience the epitome of lakeside living in this remarkable abode, where every detail has been carefully crafted to elevate your lifestyle. Just in time to enjoy your summer by the lake! Book your private showing today! (id:37319)
2653 Heardcreek Trail Trail
London, Ontario
Introducing The Raina Model! To be built. This new Rockmount Homes model will be situated on a large pie shaped look-out lot backing onto Snake Creek! 2,208 square feet of beautifully finished living space and striking curb appeal! The front exterior is accented with stucco. Welcoming covered front porch. The spacious foyer leads to the open main level floor plan that's ideal for entertaining! The large kitchen overlooks the dining area and living room. 5' x 3' island with breakfast bar and quartz counters. Generous great room allowing lots of natural light. Enter from the garage to the spacious mudroom with ceramic tile flooring and optional built-in bench. Hardwood flooring throughout the balance of the main level. Good sized powder room with vanity. Beautiful staircase complete with metal spindles. The generous principal bedroom has a large walk-in closet. Relax in the luxury ensuite featuring double sinks and tiled & glass shower. 3 additional good sized bedrooms...ideal for the growing family!. Opportunity to add a separate entrance to the basement and create additional living space by finishing the basement. The lookout lot allows for oversized windows in the basement. Located in desirable Fox Field Trails community in North London. Easy access from Sunningdale Road. Close to all the great amenities that Hyde Park has to offer including schools, restaurants, shopping and parks! (id:37319)
2657 Heardcreek Trail Trail
London, Ontario
To be built. Rockmount Homes Arlington model will be situated on a located on a large pie shaped lookout lot backing onto Snake Creek! 2,480 square feet of beautifully finished living space and striking curb appeal! The front exterior is accented with stucco and a steel roof over the front porch. Welcoming covered front porch. The spacious foyer leads to the open main level floor plan that's ideal for entertaining! The large kitchen overlooks the dining area, 5' x 3' island with breakfast bar and quartz counters. Generous great room with large floor to ceiling windows across the back of the house allowing lots of natural light. Enter from the garage to the spacious mudroom with ceramic tile flooring. Hardwood flooring throughout the balance of the main level. Good sized powder room with vanity and quartz counter. Beautiful staircase complete with metal spindles. The generous principal bedroom has a vaulted ceiling and walk-in closet. Relax in the luxury ensuite featuring double sinks, quartz counter, tiled & glass shower and a soaker tub. Enjoy the view from the spacious balcony complete with glass enclosure accessed from the primary bedroom. 3 additional good sized bedrooms...ideal for the growing family! Convenient upper floor laundry room. Quartz counter in the main bathroom. Opportunity to add a separate entrance to the basement and create an abundance of additional living space. The lookout lot allows for oversized windows in the basement. Located in desirable Fox Field Trails community in North London. Easy access from Sunningdale Road. Close to all the great amenities that Hyde Park has to offer including schools, restaurants, shopping and parks. Pictures are of a previously built Arlington model. (id:37319)
70 Crestview Drive
Kilworth, Ontario
This exceptional architectural home by Harasym Developments Inc. is to-be-built. The Aldrix model offers classic modern flair and a light-filled residence that features an underground triple garage and concrete driveway. The entire main floor is open while preserving privacy with its unique interior layout and atrium. The second floor will impress with the sizeable principal suite encompassing the whole rear of the house, an abundance of windows, and a primary bathroom with an enormous walk-in closet, sure to be the envy of the neighbourhood. Some interior finishes can still be selected. (id:37319)
563 Mornington Avenue Unit# 704
London, Ontario
Fantastic 2 bedroom condo located near Fanshawe College. This beautiful corner unit is move-in ready, with its own private balcony, open concept living space featuring an updated kitchen with quartz countertops, and 2 spacious bedrooms. The building features secured entry, main floor laundry, and elevators for easy access. Easy access to public transit, Oxbury Mall, the walking trails of McCormick Park, Fanshawe College, and Mornington Park as a bonus! Condo fees include water, heat, and hydro. Just move in and enjoy! (id:37319)
1345 Shields Place Place
London, Ontario
To be built. Rockmount Homes Arlington model situated on a quiet court located on a large pie shaped walkout lot! 2,480 square feet of beautifully finished living space and striking curb appeal! The front exterior is accented with stucco and a steel roof over the front porch. Welcoming covered front porch. The spacious foyer leads to the open main level floor plan that's ideal for entertaining! The large kitchen overlooks the dining area, 5' x 3' island with breakfast bar and quartz counters. Generous great room with large floor to ceiling windows across the back of the house allowing lots of natural light. Enter from the garage to the spacious mudroom with ceramic tile flooring. Hardwood flooring throughout the balance of the main level. Good sized powder room with vanity and quartz counter. Beautiful staircase complete with metal spindles. The upper level has four large bedrooms. The generous principal bedroom has a vaulted ceiling and walk-in closet. Relax in the luxury ensuite featuring double sinks, quartz counter, tiled & glass shower and a soaker tub. Enjoy the view from the spacious balcony complete with glass enclosure accessed from the primary bedroom. Large convenient upper floor laundry room. Quartz counter in the main bathroom. Fantastic potential to finish the lower level on this walkout lot! The option to add a separate entrance to the basement is available. Located in desirable Fox Field Trails community in North London. Easy access from Sunningdale Road. Close to all the great amenities that Hyde Park has to offer including schools, restaurants, shopping and parks. Pictures are of a previously built Arlington model. (id:37319)
9685 Army Camp Road
Lambton Shores, Ontario
Close to beautiful Ipperwash Beach! Great 3 bedroom /2 bath home...1600sf of living space above ground. Nicely landscaped. Oversized 2 car garage with concrete floor and 3 overhead doors. The addition above the garage (2012) includes a large family room, primary bedroom with walk-in closet and 2nd bedroom..all with hardwood floors. The main floor consists of a bright living/dining room, kitchen with updated stone countertops, 3rd bedroom, laundry room and two bathrooms. Lovely brick fireplace in living room. LVP flooring throughout main floor (except bedroom). Lots of closets. Newer vinyl windows. Appliances included. Sun room off kitchen includes the hot tub(2019). Above-ground 12x24' pool. Two driveways, concrete fire pit area, multiple sheds, screened gazebos and beautiful waterfall gardens. Energy-efficient natural gas furnace & A/C (2012). Metal roof on house. Shingles on garage (2012). Separate entrance to unfinished basement. Two sump pumps, HWT owned. Breaker panel (100amp). Close to restaurants, shopping, golf and less than 1 km to the beach! Only 10 minutes to Forest, 35 minutes to Sarnia and 50 minutes to London. Check out the world famous sunsets that Lake Huron has to offer. (id:37319)
6 Argyle Street
Wallacetown, Ontario
Charming home in the hamlet of Wallacetown. This property boasts an unbeatable location, situated conveniently across from a playground, seconds to Talbot Trail and easy access to the 401, and steps to children’s bus stop, offering both convenience and opportunities. The fenced-in backyard provides privacy and security, ideal for families or pet owners, with lots of room to explore. Inside, you'll find a thoughtfully designed layout. With two bedrooms and two bathrooms, there's plenty of space for comfortable living. The basement features laundry with bathroom, storage and family room. Single garage, some newer windows, upstairs renovated throughout the years and more. Whether you're a first-time buyer looking to settle into your first home, a retiree searching for a cozy space, or an investor seeking a promising property, this home presents an excellent opportunity. Don't miss out on the chance to make this versatile and welcoming space your own! (id:37319)
22 Palace Street
London, Ontario
Fully renovated licensed legal duplex located in desirable steps to restaurants, parks, trails and walking distance to downtown London. This purpose-built duplex is a Landlord’s dream & is perfect for investors looking for a turnkey property with strong cash flow with a projected cap rate of over 8%. Separate heat, separate hydro and separate water meters! Each unit has their own laundry. Both units have 4 good sized bedrooms and a 4 piece bathroom, a large family room with gas fireplace and separate dining space as well as an eat in kitchen. 4\6 parking spaces located on site. The main floor unit has been fully renovated and is leased on month to month basis and can be vacant as of July 1, 2024, allowing the new Buyer to set their own rents Current market rents for this unit is $3200 plus utilities. Downstairs is vacant and conservative rents per room at $800 + utilities is easily attainable with its proximity to downtown and UWO & Fanshawe College. (id:37319)
22 Palace Street
London, Ontario
Fully renovated licensed legal duplex located in desirable steps to restaurants, parks, trails and walking distance to downtown London. This purpose-built duplex is a Landlord’s dream & is perfect for investors looking for a turnkey property with strong cash flow with a projected cap rate of over 8%. Separate heat, separate hydro and separate water meters! Each unit has their own laundry. Both units have 4 good sized bedrooms and a 4 piece bathroom, a large family room with gas fireplace and separate dining space as well as an eat in kitchen. 4\6 parking spaces located on site. The main floor unit has been fully renovated and is leased on month to month basis and can be vacant as of July 1, 2024, allowing the new Buyer to set their own rents Current market rents for this unit is $3200 plus utilities. Downstairs is vacant and conservative rents per room at $800 + utilities is easily attainable with its proximity to downtown and UWO & Fanshawe College. (id:37319)
6 Frederick Avenue
Zurich, Ontario
$1,025 / month PASSIVE INCOME. You read that correctly, this home comes with 2 commercial units that provide $1,025/month income. If your looking for a very comfortable home and understand the advantage of having income on your property, look no further! This well-maintained home is located on a double lot, with two commercial units. Enjoy the longer driveway and many trees that give you the privacy you’ve been looking for. As you pull into the driveway you’re welcomed by the lovely gardens and outside oasis. Just before you go into this home you will appreciate the “Cozy corner” where you can enjoy your morning coffee in peace. Entering this beautiful home, you will notice the oversized living room that is great for entertaining all your family and friends. The second level of this home includes 3 spacious bedrooms and a 4-pc bathroom. The main level includes living room, dining room, kitchen, office space, laundry, and 2-pc bathroom. It’s not over, we can’t forget about the potential income of the two commercial units. These units are great for bringing in extra income or for your own business. This great property is in the quaint town of Zurich. Zurich offers schools, arena, baseball diamond, vet, church, Medical Centre, library, and more. Located 15 minutes from Grand Bend, Bayfield, and Exeter. Don’t miss your opportunity to own this investment property, call your agent today! (id:37319)
187 Wharncliffe Road N
London, Ontario
Attention builders! High profile and very sought after location on the southeast corner of Wharncliffe and Blackfriars Street. Property is zoned R2-2 (19) which permits a duplex. Property will also permit office use on the main level as this has been grandfathered from the previous building use. Note that development charges which are $34,000.00 per unit for a duplex dwelling have been waived for this lot. The Development Charges C.P.-1551-227 can be accessed on the following link. https://london.ca/by-laws/development-charges-law-cp-1551-227. Copy of proposed building plan which will permit a two story dwelling plus a finished attic and zoning information available upon request. Photos of building are an artist rendering. (id:37319)
7 Talbot Street E
Aylmer, Ontario
Prime downtown main street location! This property is close to the main intersection of Colonel Talbot and Imperial Road. High traffic volume, with 4 parking spots in back. Perfect for your business! Approximately 2000 square feet of retail space on the main level, upstairs is approximately 2000 square feet with 2 - 2 bedroom rental units. Basement is approximately 2000 sq ft of storage, which is clean and dry! This Building has been properly maintained and is in very good condition. Newer roof 2 years ago. Zoning allows for many uses! (id:37319)
328 Erie Street
Port Stanley, Ontario
WOW! TOTAL OF 9 BEDROOMS AND 7 BATHROOMS, LESS THEN 5 MIN WALK TO SPRAWLING SANDY BEACH! INCLUDING 2 SMALL GUEST COTTAGES WITH 2 BEDRM. KITCH AND LIVING ROOM ( EASY 5-600/WEEK EACH ALL SUMMER) HUGE MAIN CENTURY HOME WITH 2 ENCLOSED PORCH'S (UPPER AND LOWER) SURROUNDED BY WINDOWS, 5 BEDRM. 5 BATHROOM, SET UP WITH SEPERATE ACCESS POINT TO 3 SEMI PRIVATE AREAS, IDEAL FOR LARGE OR EXTENDED FAMILY, AWESOME FOR AIR B&B!! RENOVATED 2010-2014 INCLUDUNG PLUMBING, WIRING, INSULATION, VAPOUR BARRIER, DRYWALL, FURNACE & A/C, SHINGLES LAST YEAR. 16 FT. CIELINGS IN MAIN LIVING ROOM HIGHLIGHTED BY UPPER CATWALKS ON BOTH SIDES, HUGE MASTER WITH DOUBLE CLOSETS AND OVERSIZED ENSUITE, EAT IN COUNTRY KITCHEN WITH ADJOINING SUN DRENCHED SITTING AREA. ALL LOCATED IN DESIREABLE BEACH/BOATING COMMUNITY OF PORT STANLEY, 15 MINS TO ST.THOMAS OR 30 MINS TO LONDON, BRING YOUR OVERSIZED FAMILY OR GET CREATIVE FOR OPTIONS TO EARN CASH!! SOME NEWER FLOORING AND PAINTING JUST DONE! (id:37319)
33900 Sugarbush Road Unit# 123
Bayfield, Ontario
How about a place of your own to while the summer days away! This 42 FT, 2014 Forest River Salem Hemisphere model, with four slide-outs, deck and shed is located in the Sugar Bush Recreation Park. This trailer is being sold all-inclusive, furniture, bedding, kitchen items, appliances including refrigerator in shed. This is a quiet park with a beautiful tree canopy, inground pool, recreation centre, showers, beach, playground etc. The recreation centre hosts many group activities, Euchre tournaments, golf tournaments, dances and dinners and year-round shower facilities. Keys for the recreation centre will be included at closing. The Sugar Bush Campground in Bayfield Ontario is a member-owned, not-for-profit campground operated entirely by the members. When you purchase a trailer at Sugar Bush, you are also purchasing a membership certificate and are immediately enrolled as a member of the corporation. No more lease! Just an annual due of $1000.00 billed in two installments. The dues are used to operate, maintain and improve the entire park – it’s an investment in your own asset! Buyers are required to submit an application and fee before the purchase of the share of the park, as well as a background check to be supplied for whoever is on the title. ( This is to ensure the non-profit corporation of owners are doing their due diligence.) (id:37319)
1755 Louise Boulevard Unit# 21
London, Ontario
Excellent one floor condo located in one of most desirable area in North London! Qualify 2200 SqFt living space. 2+1 bedroom with 3 full bath. Minutes drive to Western University, University hospital, Masonville mall. Library, shoppings, restaurants & natural trails! Hardwood floor on main. Master bedroom with luxury ensuite and walk in closet. Eat in kitchen off the deck with awning perfect for summer outdoor relaxing. Formal dinning room connected with great room with vaulted ceiling perfect for family gathering. Lower level has fully finished basement with luxury jaccuzi, bedroom/den or home office/gym. heated floor in washroom in the basement. Granite countertop on all three bathrooms. Sifton quality built. Excellent schools: Masonville P.S & A.B Lucas S.S. You will love it! Great for first time home buyer, empty nesters! (id:37319)
