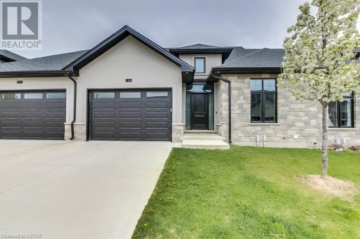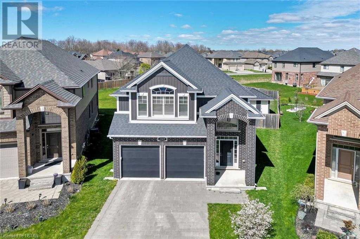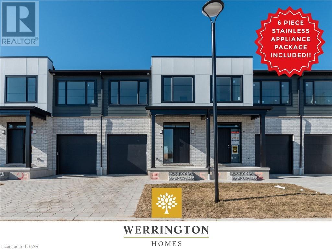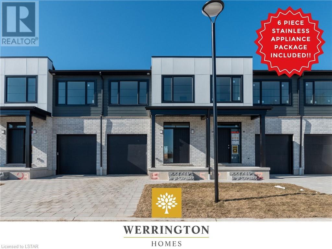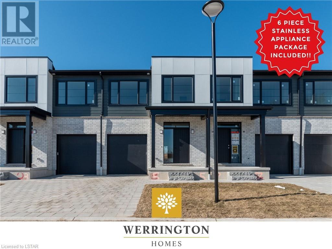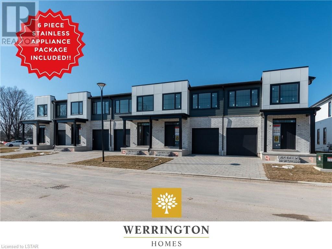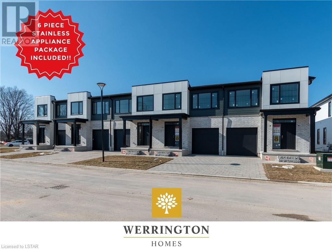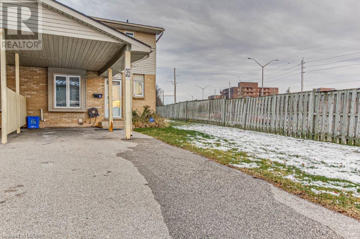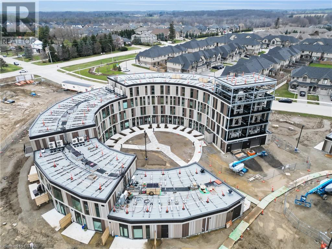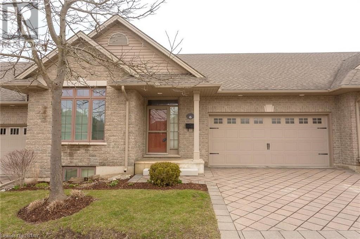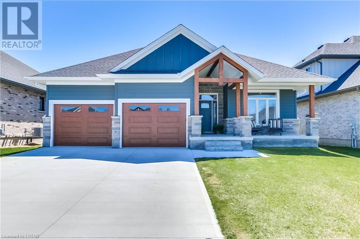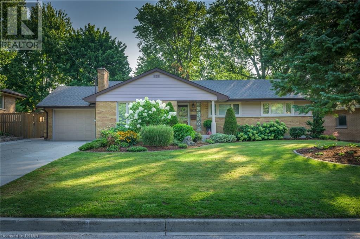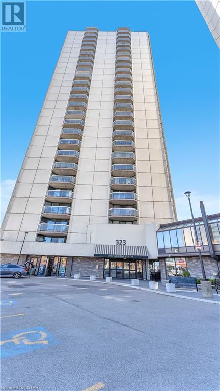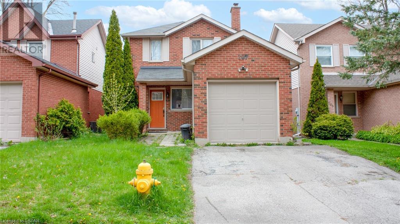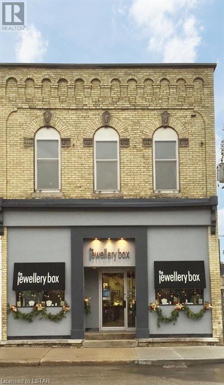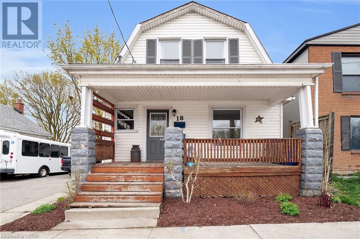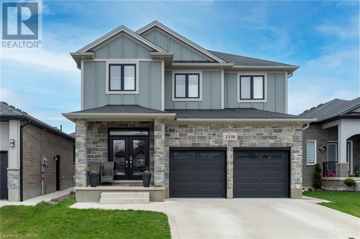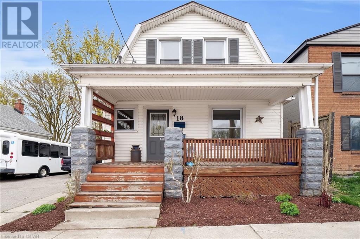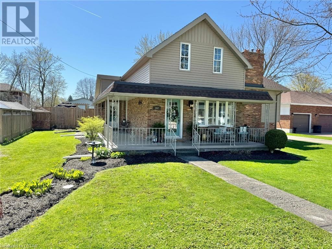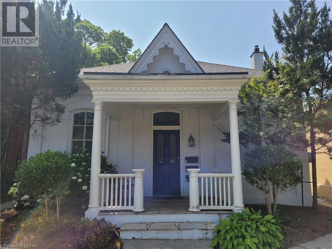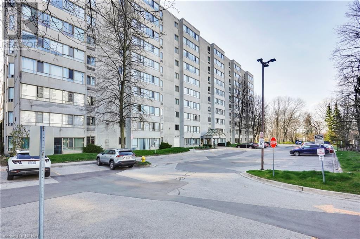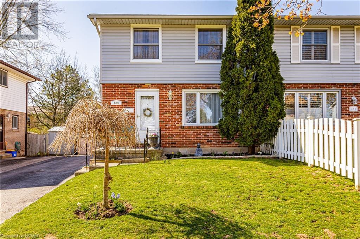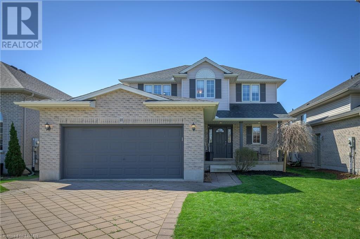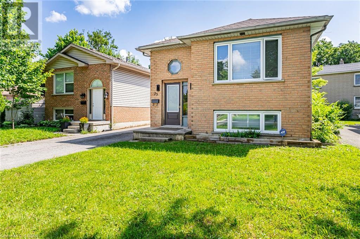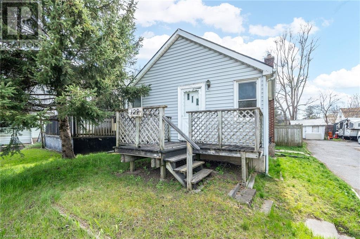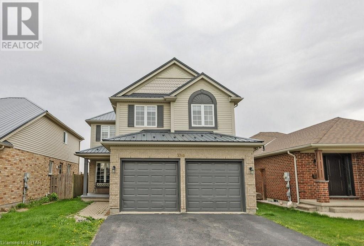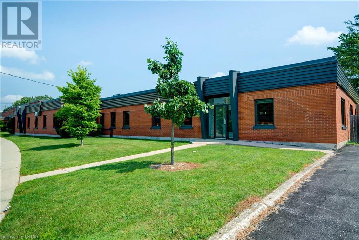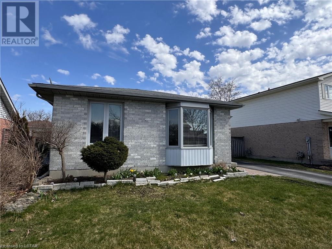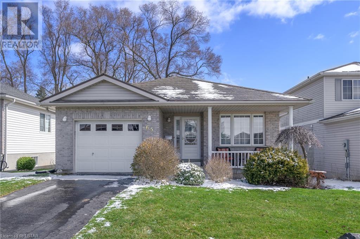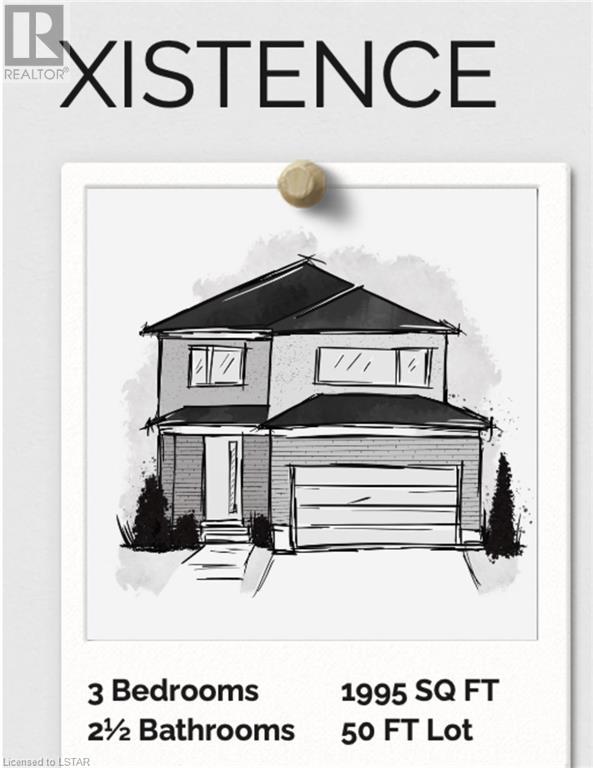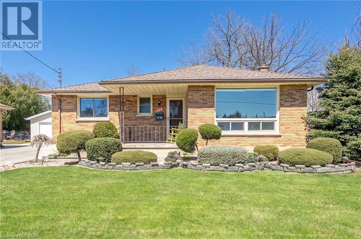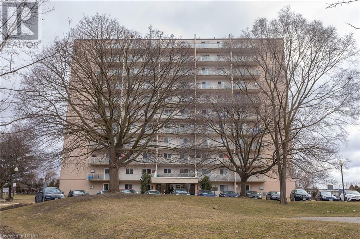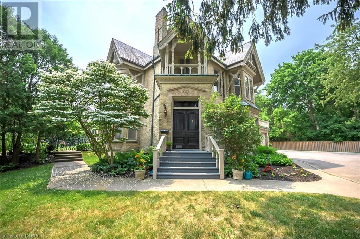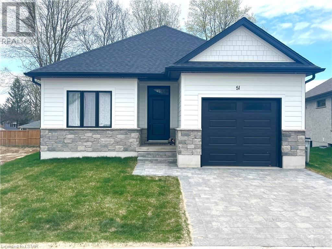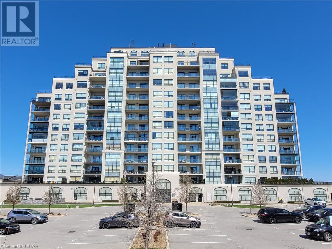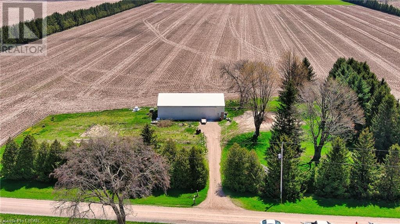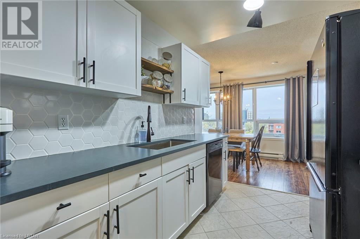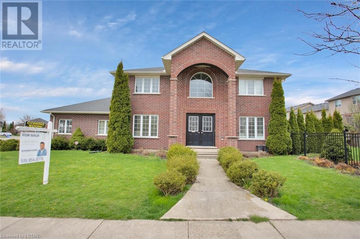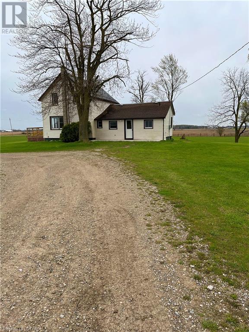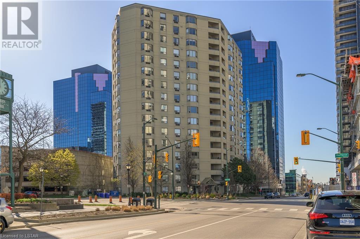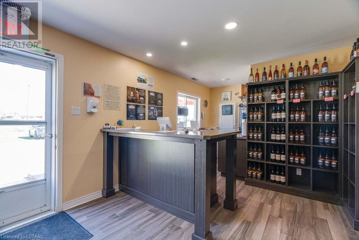9861 Glendon Drive Unit# 418
Komoka, Ontario
Welcome home to Beautiful Bella Lago Estates. Located just minutes to the west of London in the fast growing and highly sought after area of Komoka. A well designed and functional one floor unit offers 1340 square feet of living space with two generous sized bedrooms, two full baths, large kitchen with island and quartz countertops, large dining room and 9 foot ceilings. Lots of windows make this home very bright and spacious. The family room has plenty of room and a cozy gas fireplace on those cold winter nights. One and a half car concrete driveway and garage and you cant miss the backyard large concrete patio with gazebo. What a great spot to enjoy those summer evenings. This unit will not disappoint, book your showing today! (id:37319)
1568 Noah Bend
London, Ontario
Having the largest lot on the entire street, as well as the only home with an inground pool that is also entirely fenced in...Welcome, to 1568 Noah Bend! This gorgeous, Meticulously maintained home has been loved and cared for by the original owner since 2017. As you enter the driveway, you will be immediately drawn to the lovely shade of blue, with a mix of white and black accents throughout the facade. As you walk through the front door, WOW! the foyer presents itself with very high ceilings, with a gorgeous light fixture right above that is fully complimented by the dark shades on the wall. Make yourself right at home with the open concept Kitchen, living and dining room, perfect for entertaining guests, family memebers and friends. Heading up the glass staircase, BOOM! So bright, so spacious...the massive living room speaks volumes. Great for a safe spot for the kiddos to play, entertaining, and for the animal lovers, tons of space to throw your furry friends toys while you watch your favorite TV show! Large family? Perfect! With 4 bedrooms on the second level, with 2 full bathrooms, it does not get more conventient than this! Finally, let's head down the stairs, and walk out the sliding door from the kitchen. The oversized lot, just shy of .25 acres is the perfect summer spot for the 2024 season! With a heated inground pool, Tiki bar and a fully fenced in yard, you have both fun, safety and comfort all summer long, right at home! This home is truly one of a kind, book your showing today! (id:37319)
101 Swales Avenue Unit# 47
Strathroy, Ontario
DEVELOPMENT NOW 50% SOLD!! NOW SELLING BLOCK E!! Current available closing dates are late October 2024 and onward. Werrington Homes is excited to announce the launch of their newest project – “Carroll Creek” in the family-friendly town of Strathroy. The project consists of 40 two-storey contemporary townhomes priced from $534,900. With the modern family & purchaser in mind, the builder has created 3 thoughtfully designed floorplans. The end units known as The Waterlily ($564,900) and The Tigerlily ($579,900) offer 1982 sq ft above grade & the interior units known as The Starlily ($534,900) offer 1966 sq ft above grade. On all the units you will find 3 bedrooms, 2.5 bathrooms, second floor laundry & a single car garage. The basements on all models have the option of being finished by the builder to include an additional BEDROOM, REC ROOM & FULL BATH! As standard, each home will be built with brick, hardboard and vinyl exteriors, 9 ft ceilings on the main & raised ceilings in the lower, luxury vinyl plank flooring, quartz counters, paver stone drive and walkways, ample pot lights, tremendous storage space & a 4-piece master ensuite complete with tile & glass shower & double sinks! Carroll Creek is conveniently located in the South West side of Strathroy, directly accross from Mary Wright Public School & countless amenities all within walking distance! Great restaurants, Canadian Tire, Wal-Mart, LCBO, parks, West Middlesex Memorial Centre are all just a stone's throw away! Low monthly fee ($80 approx.) to cover common elements of the development (green space, snow removal on the private road, etc). This listing represents the base price of The Starlily interior unit plan. Virtual staging used in some images. (id:37319)
101 Swales Avenue Unit# 45
Strathroy, Ontario
DEVELOPMENT NOW 50% SOLD!! NOW SELLING BLOCK E!! Current available closing dates are late October 2024 and onward. Werrington Homes is excited to announce the launch of their newest project – “Carroll Creek” in the family-friendly town of Strathroy. The project consists of 40 two-storey contemporary townhomes priced from $534,900. With the modern family & purchaser in mind, the builder has created 3 thoughtfully designed floorplans. The end units known as The Waterlily ($564,900) and The Tigerlily ($579,900) offer 1982 sq ft above grade & the interior units known as The Starlily ($534,900) offer 1966 sq ft above grade. On all the units you will find 3 bedrooms, 2.5 bathrooms, second floor laundry & a single car garage. The basements on all models have the option of being finished by the builder to include an additional BEDROOM, REC ROOM & FULL BATH! As standard, each home will be built with brick, hardboard and vinyl exteriors, 9 ft ceilings on the main & raised ceilings in the lower, luxury vinyl plank flooring, quartz counters, paver stone drive and walkways, ample pot lights, tremendous storage space & a 4-piece master ensuite complete with tile & glass shower & double sinks! Carroll Creek is conveniently located in the South West side of Strathroy, directly accross from Mary Wright Public School & countless amenities all within walking distance! Great restaurants, Canadian Tire, Wal-Mart, LCBO, parks, West Middlesex Memorial Centre are all just a stone's throw away! Low monthly fee ($80 approx.) to cover common elements of the development (green space, snow removal on the private road, etc). This listing represents the base price of The Starlily interior unit plan. Virtual staging used in some images. (id:37319)
101 Swales Avenue Unit# 43
Strathroy, Ontario
DEVELOPMENT NOW 50% SOLD!! NOW SELLING BLOCK E!! Current available closing dates are late October 2024 and onward. Werrington Homes is excited to announce the launch of their newest project – “Carroll Creek” in the family-friendly town of Strathroy. The project consists of 40 two-storey contemporary townhomes priced from $534,900. With the modern family & purchaser in mind, the builder has created 3 thoughtfully designed floorplans. The end units known as The Waterlily ($564,900) and The Tigerlily ($579,900) offer 1982 sq ft above grade & the interior units known as The Starlily ($534,900) offer 1966 sq ft above grade. On all the units you will find 3 bedrooms, 2.5 bathrooms, second floor laundry & a single car garage. The basements on all models have the option of being finished by the builder to include an additional BEDROOM, REC ROOM & FULL BATH! As standard, each home will be built with brick, hardboard and vinyl exteriors, 9 ft ceilings on the main & raised ceilings in the lower, luxury vinyl plank flooring, quartz counters, paver stone drive and walkways, ample pot lights, tremendous storage space & a 4-piece master ensuite complete with tile & glass shower & double sinks! Carroll Creek is conveniently located in the South West side of Strathroy, directly accross from Mary Wright Public School & countless amenities all within walking distance! Great restaurants, Canadian Tire, Wal-Mart, LCBO, parks, West Middlesex Memorial Centre are all just a stone's throw away! Low monthly fee ($80 approx.) to cover common elements of the development (green space, snow removal on the private road, etc). This listing represents the base price of The Starlily interior unit plan. Virtual staging used in some images. (id:37319)
101 Swales Avenue Unit# 49
Strathroy, Ontario
DEVELOPMENT NOW 50% SOLD!! NOW SELLING BLOCK E!! Closing dates in late October 2024 and onward. Werrington Homes is excited to announce the launch of their newest project – “Carroll Creek” in the family-friendly town of Strathroy. The project consists of 40 two-storey contemporary townhomes priced from $534,900. With the modern family & purchaser in mind, the builder has created 3 thoughtfully designed floorplans. The end units known as The Waterlily ($564,900) and The Tigerlily ($579,900) offer 1982 sq ft above grade & the interior units known as The Starlily ($534,900) offer 1966 sq ft above grade. On all the units you will find 3 bedrooms, 2.5 bathrooms, second floor laundry & a single car garage. The basements on all models have the option of being finished by the builder to include an additional BEDROOM, REC ROOM & FULL BATH! As standard, each home will be built with brick, hardboard and vinyl exteriors, 9 ft ceilings on the main & raised ceilings in the lower, luxury vinyl plank flooring, quartz counters, paver stone drive and walkways, ample pot lights, tremendous storage space & a 4-piece master ensuite complete with tile & glass shower & double sinks! Carroll Creek is conveniently located in the South West side of Strathroy, directly accross from Mary Wright Public School & countless amenities all within walking distance! Great restaurants, Canadian Tire, Wal-Mart, LCBO, parks, West Middlesex Memorial Centre are all just a stone's throw away! Low monthly fee ($80 approx.) to cover common elements of the development (green space, snow removal on the private road, etc). This listing represents the base price of The Waterlily end unit plan. Photos shown are of the model home with the optional finished basement. Virtual staging used in some images. (id:37319)
101 Swales Avenue Unit# 41
Strathroy, Ontario
DEVELOPMENT NOW 50% SOLD!! NOW SELLING BLOCK E!! Closing dates in late October 2024 and onward. Werrington Homes is excited to announce the launch of their newest project – “Carroll Creek” in the family-friendly town of Strathroy. The project consists of 40 two-storey contemporary townhomes priced from $534,900. With the modern family & purchaser in mind, the builder has created 3 thoughtfully designed floorplans. The end units known as The Waterlily ($564,900) and The Tigerlily ($579,900) offer 1982 sq ft above grade & the interior units known as The Starlily ($534,900) offer 1966 sq ft above grade. On all the units you will find 3 bedrooms, 2.5 bathrooms, second floor laundry & a single car garage. The basements on all models have the option of being finished by the builder to include an additional BEDROOM, REC ROOM & FULL BATH! As standard, each home will be built with brick, hardboard and vinyl exteriors, 9 ft ceilings on the main & raised ceilings in the lower, luxury vinyl plank flooring, quartz counters, paver stone drive and walkways, ample pot lights, tremendous storage space & a 4-piece master ensuite complete with tile & glass shower & double sinks! Carroll Creek is conveniently located in the South West side of Strathroy, directly accross from Mary Wright Public School & countless amenities all within walking distance! Great restaurants, Canadian Tire, Wal-Mart, LCBO, parks, West Middlesex Memorial Centre are all just a stone's throw away! Low monthly fee ($80 approx.) to cover common elements of the development (green space, snow removal on the private road, etc). This listing represents the base price of The Waterlily end unit plan. Photos shown are of the model home with the optional finished basement. Virtual staging used in some images. (id:37319)
174 Portsmouth Crescent
London, Ontario
Welcome to your dream home! This stunning raised ranch boasts modern comfort and stylish living in every corner. Nestled in a serene neighbourhood with close access to the 401, this 3-bedroom, 1-bathroom gem is the epitome of contemporary elegance. As you step inside, you'll be greeted by an inviting open-concept main floor, perfect for entertaining guests or enjoying cozy family nights. The kitchen features newer appliances, ensuring that every meal preparation is a delight. Step outside to your ideal backyard oasis, complete with a luxurious hot tub, pergola, and gazebo- all included with the property. Need extra storage? No problem! A shed in the backyard provides ample space for all your tools and outdoor essentials. The home is equipped with new vinyl siding and exterior pot lights, adding a touch of modern sophistication. Plus, with a furnace, AC, and hot water tank all installed in 2017. Planning for the future? The basement offers a rough-in for a second washroom, allowing you to customize the space to suit your needs. Convenience is key with a side entrance walk-down accessible from the backyard, making outdoor entertaining a breeze. Additional features include a roof installed in 2019 and parking for 4 vehicles in the driveway. Don't miss out on the opportunity to make this stunning property your own. Schedule a viewing today and prepare to fall in love with your new home! (id:37319)
55 Ashley Crescent Unit# 35
London, Ontario
Perfect home for first-time homeowners Welcome to a 2 Storey Condo located in a highly sought-after White oaks community!!! situated with easy access to the 401/402 and within walking distance of excellent schools, community center complete with a pool and White Oaks shopping and dining district. This freshly painted unit features 3 bedrooms, 1.5 baths, large living room with bay windows . This recently refreshed unit offers a bright kitchen, dining area and spacious living room sliding doors that opens up to a fully fenced Backyard. The main floor also offers a convenient 2 piece bathroom. The upper level features a primary bedroom with two closets, 2 additional bedrooms and bright 4 piece bathroom. The lower level has a finished family room and an unfinished area providing ample storage space and a rough-in for a bathroom. Recent upgrades to the unit and tones of storage space., contemporary pot lights and lighting fixtures, New furnace and A/C 2024 ,and much more. Walking distance to great schools, community Centre with pool, 401 highway, public transit, and White Oaks Shopping & Dining. (id:37319)
2062 Lumen Drive Unit# 120
London, Ontario
Close on your new EVE Park home by May 30th, and get a Tesla Model 3 on the house! (*not available in combination with other offers). Immediate possession available! The Sumac model boasts a spacious open floor plan with 2 bedrooms, 2.5 bathrooms and a separate office space. The main floor offers hardwood flooring throughout and a private balcony to enjoy your morning coffee. The stunning, oversized windows let the natural light flow into the living room, dining room, kitchen and office space. The second floor offers laundry and two spacious bedrooms. The Primary bedroom features a generous walk-in closet and ensuite. Another private balcony completes the upper level. Sustainable, natural materials, quartz countertops, energy efficient appliances, distinctive parking tower that welcomes electric vehicles and even a Tesla Car Share opportunity. MODEL SUITE NOW OPEN! Thurs-Fri 12-4pm, Sat/Sun 11-4pm. (id:37319)
2295 Kains Road Unit# 6
London, Ontario
Situated across the street from Riverbend Park, this 2 + 1 bedroom single floor townhouse is ready for you to move in. Enjoy the spacious open concept main floor, with 2 bedrooms, powder room and living room with large windows and vaulted ceilings. The large primary bedroom suite features a walk-in closet, laundry and 5 piece ensuite with a separate shower and soaker tub. The lower level has brand new carpets, large rec room, a bedroom and full bath. You also get two bonus rooms that can be used for your home office or craft room and plenty of storage space. The private and tranquil back deck is just waiting for you to soak up the sun and fresh air with a great view of the park. Come out to the vibrant and growing Riverbend community to see this gem before it is gone. (id:37319)
79 Sparky's Way
St. Thomas, Ontario
Welcome to the serene charm of Talbotville, where this exquisite new bungalow invites you to experience the epitome of modern living. With stunning curb appeal, this residence boasts a thoughtful layout designed for both relaxation and entertaining. Step onto the inviting front porch and as you enter, the foyer leads gracefully into the living room adorned with vaulted ceilings and elegant wood beams, creating an ambiance of spaciousness and comfort. The open concept design seamlessly connects the living room to the kitchen and dining area, fostering effortless flow and connectivity. The kitchen is a culinary enthusiast's dream, featuring a walk-in pantry and a delightful island breakfast bar, perfect for casual meals or lively gatherings. From the dining room, step out onto the backyard, sheltered by a charming covered roof and stunning patio, lush greens, complete with a convenient shed for storage. Convenience meets practicality with a mudroom/laundry room providing seamless access to the garage, ensuring effortless organization of daily essentials. Also on the main floor, discover the luxurious primary bedroom retreat, boasting a spacious walk-in closet and a rejuvenating 4-piece ensuite bath, offering a sanctuary of relaxation and privacy. An additional bedroom and a well-appointed 3-piece bathroom complete the main level, offering comfort and versatility for family and guests alike. Descend to the basement level, where a cozy living area awaits. Four additional bedrooms with one having its very own 4-piece ensuite, and another well-appointed 4-piece bathroom provide flexibility and functionality, catering to a variety of lifestyle needs. With its blend of contemporary elegance and inviting warmth, this exceptional residence in Talbotville offers a truly idyllic retreat to call home. Don't miss the opportunity to experience the perfect fusion of comfort, style, and convenience. (id:37319)
236 Deer Park Circle
London, Ontario
Beautifully renovated throughout, this Oakridge ranch sits on a manicured large lot centrally located near parks, schools, shopping and golf courses. THIS IS A RENTAL WITH AN OPTION TO LEASE TO BUY. Main floor features engineered wide plank hardwood flooring throughout the main floor living and bedroom areas. Great room has a natural fireplace, crown molding, and is open to dining area. Updated kitchen with quartz countertops, working island with sitting area, new sink and faucet, fridge, stove, dishwasher, and vented hood range. Good size bedrooms (3+1) with built in drawers and cupboards on main level. New main floor tiled bath with enclosed glass, rain shower and main shower heads. Large vanity with 2 sinks. Lower level features family room with gas fireplace, exercise area, bedroom/den, large laundry with built in island cupboard all with new vinyl flooring. New 3 piece bath with glass enclosed shower, tiled floor and shower. Sunroom overlooking backyard with waterfall pond. Other features: furnace,windows,air conditioning, shingles all updated. Painted throughout, new trim up and down,new door jams on main living areas. Immaculate condition,ready to move in. (id:37319)
323 Colborne Street Unit# 2402
London, Ontario
Welcome to Colborne Towers, where breathtaking city views await you! A fantastic building with excellent amenities in the heart of downtown London. This recently renovated one bedroom, one-bathroom unit features a bright, open-concept kitchen, living room, and dining room area. The spacious bedroom boasts a large walk in closet. The kitchen is renovated (2022) and features stainless steel appliances, along with high-end quarts countertops. The dinning space looks onto the balcony with floor-to-ceiling sliding glass doors that were replaced in 2023. This unit has a unique west view of the city and is one of the few units with netting on the balcony to keep out those pesky pigeons. There is in-suite laundry with a newer washing machine, a Nest thermostat for ease of heating and cooling control, and a custom-designed closet build in 2024 for additional storage. Underground, secure parking spot included. Conveniently located within walking distance of Victoria Park, Covent Garden Market, The Grand Theatre, VIA Rail Station, and more. Clean and contemporary condo with nothing required but to move in and enjoy. (id:37319)
107 Walmer Gardens
London, Ontario
Welcome to your next chapter of comfortable living, just steps away from the vibrant campus of Western University. This charming two-story abode, currently rented and impeccably maintained, awaits its next fortunate owner. With five bedrooms and two and a half baths, there's room for the whole family to thrive. The nearby amenities of the university area add to the allure. Whether you're an investor seeking a lucrative opportunity or a homebuyer in search of a move-in ready gem, this property promises a fulfilling future. Embrace the convenience, charm, and potential of this delightful home – schedule your viewing today! (id:37319)
382 Main St S Street
Exeter, Ontario
Looking for that special Exeter Main St., store front location? This well maintained space could be what you have been looking for. 1,065 sq. ft. comprising mostly of open retail space plus an office area, workshop area and two piece bath. It even comes with it's own operating wall safe to store your valuables. Prime location in the heart of the thriving retail core of Exeter. Great location for your retail business or for your office space. Comes with one parking spot at the rear of the building with access off of John St. Tenant shall be responsible for snow removal for that space. The space will be available for July 1, 2024. (id:37319)
18 Adelaide Street S
London, Ontario
FULLY VACANT, LICENSED DUPLEX WITH A HEATED SHED! Welcome to 18 Adelaide St S! This 4+1 Bedoom duplex situates itself in the heart of East London, Chelsea Green! Surrounded with more than enough ammentities, main bus routes & school districts, the area is fully beneficial to the investors, as well as a family looking for a mortgage helper or seperate living quarters for a friend/family member. The first thing you will notice as you pull into the driveway is your detached shed, containing heat and updated hydro, ideal for an office space, Yoga Studio, etc. If you are an at home worker and need a spot to keep focus, the shed provides you with exactly that and plenty of comfort! Heading from the shed into the upper unit, you will immediately be invited by the very bright living space, with a massive deck overlooking the oversized lot. With 2 bedrooms on your main floor and 2 bedrooms up, this opens up a world of options! A large family that could use all 4 bedrooms, while still having an entertaining space from the kitchen, living and dining room, or the investor looking to rent out each individual room to students. Smaller family? No problem! The main floor bedrooms provide excellent space for an office and a family room... Talk about perfect floor plan! Finally, heading down to the one bedroom unit, a completely seperated space to make your own! This home has plenty of options, and is certainly one of a kind... Book your showing today! (id:37319)
2338 Constance Avenue
London, Ontario
Welcome to 2338 Constance Ave, a stunning single-owner residence brimming with upgrades! This modern craftsman-style two-story boasts 4 bedrooms and 4 bathrooms offering an ideal layout for families who enjoy entertaining. As you step through the entrance, you're greeted by gleaming hardwood floors and tall ceilings that extend to the upper level. To your left, you'll find a double-doored office, while to your right awaits a convenient mud/powder room. Continuing forward, you'll discover an expansive open-concept living space enriched with premium features, including a custom kitchen upgraded with tall shaker cabinets, quartz countertops, a walk-in pantry, and California shutters, all accented by crown molding. Whether you're savouring a morning coffee, preparing meals for your loved ones or entertaining guests, this inviting living area with its tastefully contrasting finishes is sure to please! Upstairs, three generously sized bedrooms, two full bathrooms and a spacious laundry room await, including the palatial primary bedroom complete with an ensuite and a walk-in closet, featuring hard-surface countertops, striking tile selections, and a modern soaker tub. Downstairs a sizeable family room awaits, boasting a built-in fireplace, along with an additional bedroom and full bathroom (under construction). Situated just minutes away from the 401 and an array of shopping amenities, this residence offers both comfort and convenience in abundance. (id:37319)
18 Adelaide Street S
London, Ontario
FULLY VACANT, LICENSED DUPLEX WITH A HEATED SHED! Welcome to 18 Adelaide St S! This 4+1 Bedoom duplex situates itself in the heart of East London, Chelsea Green! Surrounded with more than enough ammentities, main bus routes & school districts, the area is fully beneficial to the investors, as well as a family looking for a mortgage helper or seperate living quarters for a friend/family member. The first thing you will notice as you pull into the driveway is your detached shed, containing heat and updated hydro, ideal for an office space, Yoga Studio, etc. If you are an at home worker and need a spot to keep focus, the shed provides you with exactly that and plenty of comfort! Heading from the shed into the upper unit, you will immediately be invited by the very bright living space, with a massive deck overlooking the oversized lot. With 2 bedrooms on your main floor and 2 bedrooms up, this opens up a world of options! A large family that could use all 4 bedrooms, while still having an entertaining space from the kitchen, living and dining room, or the investor looking to rent out each individual room to students. Smaller family? No problem! The main floor bedrooms provide excellent space for an office and a family room... Talk about perfect floor plan! Finally, heading down to the one bedroom unit, a completely seperated space to make your own! This home has plenty of options, and is certainly one of a kind... Book your showing today! (id:37319)
162 Victoria Street
Glencoe, Ontario
Introducing a captivating multi-level split home nestled in the picturesque town of Glencoe. This charming yet modern residence offers 4 bedrooms, 2 bathrooms, and an array of amenities tailored for luxurious living. Set on a spacious lot, this home boasts a gorgeous wrap-around porch, a large yard, fully fenced for privacy, featuring an in-ground heated saltwater pool that underwent a stunning renovation in 2023. Step inside to discover an interior brimming with charm and character, seamlessly blending traditional elements with modern comforts. The main floor welcomes you with a bright and spacious living room with a fireplace, perfect for cozy gatherings during chilly evenings. Adjacent, a formal dining area sets the stage for memorable meals with loved ones. The heart of the home lies in the open concept kitchen, complete with an inviting eating area, plenty of counter space, breakfast bar, built in oven and counter top range. An expansive laundry room conveniently gives access to the garage and the deck, yard, and pool area, ensuring seamless indoor-outdoor living. Retreat to the spacious primary bedroom, boasting tranquility and comfort, while additional bedrooms offer flexibility for guests or family members. The lower level is complete with a family room featuring a gas fireplace, providing a cozy retreat for relaxation and entertainment. Two-car attached garage offers convenience and storage space for vehicles and outdoor equipment. Discover all Glencoe has to offer - amenities include financial institutions, grocery stores, pharmacy and medical clinic, dentist office, and optometrist. Local boutiques, restaurants, elementary schools and high school, hockey and curling arenas, public pool, Via Rail service, minutes to Hospital and Wardsville golf course with many conservation areas in close proximity. (id:37319)
155 Oxford Street E
London, Ontario
Prime location office space on Oxford Street just west of Richmond Street. Well cared for and maintained building. Three spacious offices. Clean and renovated. All utilities included. Two dedicated parking spots with plenty of public parking in the immediate area. BDC zoning allows for a wide variety of uses. (id:37319)
570 Proudfoot Lane Unit# 812
London, Ontario
Location! Location! Location! This spacious condo in North West London is looking for a new owner to love it. These units don't come up often and it's easy to see why this building/area is so desirable. Offering so much convenience with walking distance to gyms, multiple grocery stores, retaurants/entertainment, medical offices, costco! and virtually every other amenity you can think of. You can forego having a vehicle due to the effotlessness of public transit with mulitple bus stops located right outside the building. Easily take a bus to Western Univerity/University hospital, Fanshawe college, downtown or anywhere else in the city. As you enter this welcoming unit, you're greeted with several updates throughout and loads of natural light. To the left, you have a huge living room covered in lovely light coloured laminate and another large area that is great for a office especially if you work from home. This area then wraps around to the dinning room which offers a great view of the city from the 8th floor. The kitchen is bright and offers lots of cabinetry and is the perfect size for all your needs. The bedroom is spacious with ample closet storage. The 4 piece bathroom has been updated and includes a beautiful vanity with a quartz countertop. Other updates include a refreshed kitchen, new dishwasher, updated bathroom, AC & Heating unit compressor new July 2023. In-suite laundry & water included in the low condo fee of $237/month.Vistor parking available and one exclusive parking spot included with the ability to rent a second exclusive spot from the management compnay for $25/month. This unit is perfect for first-time home buyers/investors or those looking to downsize. This one won't last long! (id:37319)
489 Alston Road
London, Ontario
Welcome to desirable Cleardale. Don't miss this opportunity to make this beautiful move-in ready 3 bedroom, 1.5 bath two-storey semi your new home! There is great curb appeal from the moment you drive up to the private driveway and landscaped yard. Stepping into the home you'll find a spacious living room with a large window allowing for loads of natural sunlight. You will enjoy the updated half bath on the main floor. The renovated eat in chef's kitchen features Quartz countertops, stainless steel appliances, an abundance of cupboard space, and access to the back deck overlooking the fenced yard. On the second level, you'll find gleaming hardwood flooring in the three spacious bedrooms, and a recently updated 4pc bath. The lower level family room is a great space for watching TV and relaxing. Plenty of storage in the utility room including two built-in work benches. No need to go away for vacation this summer with this backyard oasis that includes a deck for those who like to BBQ, a separate fenced grassed space which makes a great play area for kids or pets, a stoned-in firepit area, and your very own private in-ground pool area! This home has had many updates including being freshly painted throughout; roof, gutters, eavesdrops, facia & soffit, updated light fixtures, flooring, and much more! Located in a great family friendly neighbourhood with easy access to the 401, Highland Golf Club, shopping, schools, and parks. Be sure to book your showing today! (id:37319)
785 Riverside Drive
London, Ontario
Welcome to your own private oasis in the heart of sought-after Oakridge! This spacious three-bedroom ranch offers an enviable outdoor retreat, featuring a 20x40 inground concrete pool, perfect for cooling off on hot summer days. Gather around the flagstone fire pit with friends and family for cozy evenings under the stars, or enjoy alfresco dining on the large deck complete with a BBQ area and Gazebo. For the golf enthusiasts, Thames Valley Golf Course is just steps away, offering endless opportunities to perfect your swing. Plus, a walking bridge provides easy access to Springbank Park, where you can enjoy scenic walks, picnics, and outdoor activities.Inside, the home boasts generous living spaces and modern amenities, including a light-filled living area, a well-appointed kitchen with stainless steel appliances, and a luxurious master suite with an ensuite bathroom.Two additional bedrooms and home offices completed this oversized ranch.The lower level boasts a versatile family room, perfect for cozy movie nights or catching up with loved ones. With ample space for seating and entertainment systems, this room is sure to be a favorite gathering spot for the whole family.Adjacent to the family room is a dedicated games room, providing endless opportunities for fun and leisure. Whether you enjoy board games, billiards, or arcade-style gaming, this room offers the perfect setting for friendly competition and relaxation.Located within close proximity to amazing schools, shopping, and dining options, this home offers the perfect blend of convenience and lifestyle. Don't miss out on this rare opportunity to own a slice of paradise in Oakridge. Schedule your showing today! (id:37319)
69 Shaw Boulevard
St. Thomas, Ontario
Welcome to 69 Shaw. Nestled in the sought-after Lynhurst neighbourhood, this charming two-story home offers a perfect blend of comfort and style. This home is ideally located within close proximity to St.Thomas, London, & Highway 401. Step into the inviting main floor featuring a luminous living room adorned with a cozy gas fireplace and gleaming floors. The spacious kitchen and dining area provide ample space for gatherings. Ascending to the second level, discover three generously sized bedrooms and two full bathrooms, offering convenience and privacy for the entire family. The newer finished basement adds versatility to the living space, perfect for recreation or relaxation. Step outside to a picturesque backyard retreat, complete with a heated salt water pool that is perfect for cooling off on hot summer days or entertaining guests. Experience the epitome of suburban living in this delightful home, where every detail exudes warmth and comfort. Don't miss the opportunity to make this your own slice of paradise in Lynhurst. Schedule your viewing today! (id:37319)
75 Woodward Avenue
London, Ontario
ATTENTION INVESTORS! PURPOSE BUILT 2+2 DUPLEX IDEALLY LOCATED IN PRIME UWO RENTAL AREA! UPDATED SELF CONTAINED UNITS, LARGE WINDOWS, SEPARATE IN-SUITE LAUNDRY, SEPARATELY METERED! CLOSE TO DOWNTOWN, WITHIN WALKING DISTANCE TO UWO, AMPLE PARKING, FULLY RENTED, TENANTS PAY ALL UTILITIES! LOW PROPERTY TAX, LOW MAINTENANCE INVESTMENT PROPERTY IN PRIME LOCATION! (id:37319)
2336 Springridge Drive
London, Ontario
One floor living on your checklist? Welcome home to this spectacular executive walk-out bungalow tucked away in prestigious Ballymote Woods on a quiet cul-de-sac backing onto woodland. This 3 bedroom 3 bath home is an entertainer's delight for family and friends both indoors and outdoors. The spacious main floor consists of a home office/den, formal dining room and open concept living room with gas fireplace. The upgraded kitchen features a breakfast nook leading to a covered deck with natural gas hookup, ceiling fan, and glass railing overlooking the backyard. Primary bedroom suite is complete with his and her closets, double-sink vanity and walk-in shower. Main floor is completed with the second bedroom, 4 piece bathroom, and laundry room leading to the oversized double car garage. The lower level has a spacious recreation room with patio door access to the pool, a guest bedroom and 3pc bathroom. In addition, there is a hobbyist's dream space (30.5 ft X 12.9 ft) ideal for workshop or woodshop or crafting room . Venture into the 150 ft. wide private backyard oasis complete with heated inground saltwater rectangular pool surrounded by detailed stamped concrete patio. Tucked away in the corner of the property there is a 18.5 ft X 12 ft shed with garage door access complete with hydro which provides an abundance of storage or work space. Don't miss this opportunity to view this impressive property! (id:37319)
75 Brennan Drive
Strathroy, Ontario
Are you a first time buyer? An empty nester looking to downsize? Or an investor? This property might work perfect for you. This 3 bedroom, 2 bath, semi-detached bungalow offers some updates including roof (2018), furnace and AC approximately 2015, some new flooring and some new windows. Lower level is completely finished and offers a 2nd kitchen, rental potential with side door access to outside. Fenced yard, covered back patio and single private driveway that can park 3 vehicles. Close to highway access and shopping nearby. This home is ready for it's new owner. (id:37319)
129 Highbury Avenue
London, Ontario
Great for first time home buyer or for investment opportunity. This bungalow offers 3 bedrooms and 1 bathroom with a rough in for a second bathroom downstairs. There's a good size kitchen with patio doors leading to the backyard. The backyard is a great size with a 12' by 14' deck. R20 Insulation and wiring in 2013. Property is close to shopping, buses, Fanshawe College, community centre and right off Highbury exit to 401. It's rare to find a single detached home in this price range that offers so much. (id:37319)
2340 Meadowgate Boulevard
London, Ontario
This outstanding two storey is ready and waiting for a new family in south London’s Jackson neighbourhood. From the moment you walk into a bright entryway that flows into a formal living/dining area that provides a place to gather and entertain, you’ll love the light from all the windows. Walk through the sliding doors into the welcoming great room and you’ll be greeted with the warmth of a gas fireplace and a view of the thoroughly modern kitchen. There’s lots of counter space on beautiful counters and storage in sleek cabinets, complete with stainless appliances framed by subway tile. There’s a large breakfast nook here that’s perfect for less formal meals or tackling homework while dinner finishes on the stove. There is a newer modern 3 piece bath plus a powder room on this level as well. Upstairs, there are four nice sized bedrooms, including a large primary with a walk-in closet and a 4 piece ensuite with a soaker tub plus walk-in shower, while others will appreciate the nicely equipped 4 piece main bath. The lower level is finished, with a large L-shaped rec room plus a fully equipped kitchen. Teen retreat or in-law suite? The choice (and flexibility) is yours. Plus, there still room for storage and access to laundry. Back up stairs there is walkout access to a fully fenced rear yard—safe for kidsand pets alike—with a huge patio that is begging for epic barbecues on summer afternoons. Jackson is a great-family friendly neighbourhood with easy access to schools, parks, shopping, and quick access to the 401. This home has been lovingly maintained and is move-in ready, with all the space a large (or growing) family needs to thrive. Summer is almost here, get out on your new patio! (id:37319)
340 Saskatoon Street
London, Ontario
For Lease: 5,097 sq ft of bright, newly updated office space on Saskatoon Street near Dundas Street East. The space features high ceilings, kitchen space, boardroom area and multiple offices. See attached Floor Plan. Parking lot adjacent to building unit with ample visitor and employee parking. All completely refinished last year including upgraded carpet, lighting, paint, bathrooms and more. Located steps from Dundas Street and amenities including Shoppers Drug Mart. RO(6) zoning allows Offices, Support; Studios; Warehouse Establishments; Office, Business; Office, Service; Office, Professional; Business Service Establishment; Office, Charitable Organization. (id:37319)
279 Conway Drive
London, Ontario
UPPER FLOOR Duplex available May 1, 2024. This recently updated 3 bed split level home is perfect for those attending Fanshawe South Campus. Located in the White Oaks neighbhourhood, it is convenient to shopping, public transportation and the 401. With exclusive use of the home's spacious backyard, you and your family will feel right at home. (id:37319)
65 Herford Street
Tillsonburg, Ontario
Nestled in a serene neighbourhood, this bungalow offers an idyllic blend of comfort and convenience. The home greets you with a charming facade, a steel roof and features a single-level design that eliminates the need for stairs, ensuring easy accessibility. Inside, a spacious, well-equipped kitchen with beautiful natural light – opens to a cozy dining area and is set with ample counter and cupboard space. The adjacent living room, with generous windows, extends onto a lovely deck, where one can bask in the tranquillity of the private backyard. Retire to the master bedroom, a restful retreat that promises a good night's sleep, or utilize the additional bedrooms for guests or hobbies. Each space, including a large, finished basement with a gas fireplace and an additional flex room, is designed with comfort in mind, boasting soft carpeting and neutral tones that await your personal touch. Functionality is at the forefront, with a convenient laundry area on the main floor and loads of storage. This home is not just a place to live, but a gateway to a relaxed lifestyle, with nearby amenities like shopping centers, medical facilities, and parks. It's not just a house; it's the promise of a new chapter filled with ease and joy. (id:37319)
205 Merritt Court Unit# Lot 14
Parkhill, Ontario
Welcome to 205 Merritt Court in Parkhill, ON, where tranquility meets modern living with the Xistence, a meticulously to-be-built two-story home by XO Homes. Once realized, you will step inside a thoughtfully designed home & be greeted by a bright & expansive foyer, open to the second floor, setting the tone for the sophistication awaiting within. The main foor features an open concept layout, blending the well-appointed kitchen with its central island, inviting breakfast area adorned with sliding patio doors & the cozy great room anchored by a gas fireplace, perfect for relaxing gatherings with loved ones. Convenience is optimized with a main foor laundry room & powder room. Ascend to the second level, where a sanctuary of comfort awaits. Retreat to the primary ensuite, boasting a spacious walk-in closet & a lavish five-piece ensuite complete with a freestanding soaker tub. Two additional bedrooms & a four-piece bathroom provide ample space for rest & relaxation. Outside, the charm of the neighbourhood beckons, inviting you to savour leisurely strolls or quiet moments on the inviting front porch. The unfinished full basement, with a roughed-in bath, offers endless possibilities for customization, providing the opportunity to create additional living space, including the potential for a one-bedroom, one-bath in-law suite, tailored to your unique needs. With the added convenience & curb appeal of an attached two car garage, experience the best of Parkhill living at 205 Merritt Court in a fabulous Xistence foor plan model home. XO Homes offer many other floor plans which can be built on their available lots in Parkhill, & all to-be-built models are fully customizable, including the unfinished basements included with all models. SPRING PROMO OFFER NOW AVAILABLE, $35,000 CASH BACK ON CLOSING PLUS NUMBEROUS UPGRADES INCLUDED IN THE PURCHASE PRICE, TOTAL PROMOTION VALUED AT APPROX. $75,000. Contact us for more information today! (id:37319)
1748 Trafalgar Street
London, Ontario
Pride of ownership evident in this well-maintained family home in Argyle Park situated on a large fully fenced mature 59 by 170 foot lot. Step inside from the welcoming front porch to the foyer and spacious living room with large picture window overlooking the landscaped front yard. Fabulous updated 4 piece bathroom and 3 bedrooms with new flooring move in ready. Bright eat in kitchen with double sink, lots of cabinets overlooking the large fully fenced backyard. Convenient back entrance off the kitchen. Easy access to the concrete patio and mature, landscaped and fenced back yard perfect space for Summer entertaining for kids to play and add to as their needs change. Ceramic tiled stairs lead from the kitchen to a fully finished lower level. Lots of options with the bonus secondary eat in kitchen. Two bonus additional finished rooms, 5 piece bathroom and laundry area. Finished family room with built in bar great for family gatherings. Numerous updates over the many years of enjoyment include Newer windows, Furnace replaced 2019, Air conditioner in 2013. Ample parking for 5 cars in the long driveway. Conveniently located close to walking traits a Kiwanis Park and fabulous East Lions Community Centre and pool. Just minutes to local shops and restaurants. (id:37319)
583 Mornington Avenue Unit# 1010
London, Ontario
Back on the market with an improved price! Ideal for investors, first-time home buyers, or students; this turnkey two-bedroom, one-bath condominium offers stunning views of downtown London. A southwest-facing balcony, and million-dollar view mean you can relax in the evenng, enjoy the sunset, and bask in the beauty of London's downtown skyline. This condo was fully renovated with new kitchen, bath, flooring, and interior doors. The building's prime location near Fanshawe College ensures convenience, positioned within walking distance to a variety of shopping options, restaurants, and parks. This cozy condo representas a perfect blend of comfort, style, and convenience, making it an outstanding opportunity for those seeking to enter the home ownership world. (id:37319)
161 Windermere Road
London, Ontario
This Century Home Sits among the Pines on over .67 acre in an enclave of 4 homes built in the Prestigious Windermere Road area. One of The original homes in this area - Step into the Grand Entrance with circular stairs double door foyer into rooms with Spectacular Crown Mouldings & baseboards, Turret-type Bay windows, Dining, Formal living room & Eating area have Fireplaces. Professionally designed Kitchen with Glass subway backsplash, built-ins Warming drawer and glassed top cabinetry, and granite counters and island. Chandeliers and high ceilings on both floors. Step out onto the patio from the warm family room overlooking the row of pines and antique iron gates. This home backs onto the large private lots of the Old Corley drive homes so a country wooded feel with Common ownership & access to the Private park at the end of the private road (Private Rd fee $150). Up the grand entrance stairs, or the butler set off the kitchen...The Primary bedroom suite has french doors to 2nd floor deck, walk-thru dressing room with loads of closets/storage to The master ensuite with oval soak tub, glass shower with seat. This home has been renovated professionally, and lower lvl fin with workout rooms. Main floor Formal living room space with fireplace as well as cosy family room. 5 bedrooms with one having second room with steps and door to Turret above front entrance porch, 2+2 baths. Sweet mix old & new. Updated over the past 5 years with Custom Kitchen with Glass upper doors, warming oven, Huge island with Granite countertop, 6 burner gas stove and lots of cupboards/pantry etc. 2 Furnaces/2 A/c units for more efficient heating/cool. Beautiful Large treed lot lends itself to possibility of Additions, 2nd Garage, In-law separate home possibility or home workspace. Versatile lot with a unique Heritage home. Come and take a look - step into the past! Check out the fabulous features on the video. (id:37319)
22701 Adelaide Road Unit# 51
Mount Brydges, Ontario
Luxury Bungalow in the private Garden Grove subdivision of Mount Brydges. This 2 bedroom, 2 bathroom home was completed in 2022 and has many upgrades including extended kitchen cabinets, gas fireplace and custom shelving. This modern and elegant home offers an open concept main floor with a spacious living room complete with built-in shelving and cozy gas fireplace. The stunning kitchen has stone counter tops, large centre island, stainless steel appliances (including gas stove) and a large eating area. Primary bedroom has a personal walk-in closet and 4 pc en-suite bathroom. Also located on the main floor is an additional generously sized bedroom, 3 pc main bathroom with soaker tub and convenient main level laundry. Lower level is ready to be finished with a 3 pc bathroom rough-in. Situated on a good sized lot, this home has great back yard space. Located in the lovely small town of Mount Brydges, this home is zoned for great schools and is a 10 minute drive to Strathroy, 15 minutes to London and offers easy access to the 402. Close to the arena, walking trails, pharmacies, medical and dental offices, local restaurants and shopping, and all amenities. (id:37319)
240 Villagewalk Boulevard Unit# 605
London, Ontario
SPACIOUS SOUTH EAST CORNER condo with unsurpassed views. One of the best locations in the prestigious Sunningdale neighborhood. One of the best schools (Masonville PS, A.B. Lucas SS, Mother Teresa Catholic SS, etc.). Steps from extensive nature trails and parks. This fabulous unit features many upgrades, including a dream kitchen with custom white cabinetry, granite countertops, stainless Kitchen appliances, and a walk-in pantry with abundant storage. Gorgeous engineered hardwood flooring in the living room, dining room, and den. Expansive floor-to-ceiling windows bathe the unit in sunlight. The balcony (19'6 ft x 7'6 ft) with hardboard flooring is perfect for BBQing and outdoor entertaining. The primary bedroom suite features a walk-in closet, luxurious 5-piece ensuite with a deep soaking tub, large separate glass shower, and double vanity with granite countertop. The second bedroom features easy access to the guest bath. A sizable den/library accommodates PRIVATE WORK FROM HOME SPACE, which can be used as a third comfortable size bedroom. In-suite laundry with washer and dryer included. Also included are two parking spaces and a secure storage locker. The incredible amenities center includes an indoor salt-water pool, golf simulator, fitness center, billiards/lounge, theater room with wet bar, dining room, and guest suite. Minutes from Western University, University Hospital, Sunningdale Golf & Country Club, Masonville Place, and numerous shopping, stores, restaurants, and entertainment choices. (id:37319)
15292 Mcdonald Line Line
Muirkirk, Ontario
Welcome to the quiet country where you can build your dream home on this 1.61 acre property . There is a 40x64ft steel driveshed with cement floor and hydro is currently on the property. The previous house has been removed along with the old septic system. A new well was drilled in June of 2023. The garden is established with strawberries, raspberries, gooseberries, blackberries, asparagus and rhubarb. Trees include apricot, apple, peach, pear and mulberry. There is so much space to build the home you have always wanted, the way you want. With hydro to the property, the well already drilled for you and a huge driveshed to work in. (id:37319)
95 Base Line Road W Unit# 702
London, Ontario
Welcome to the 7th floor views at 95 Baseline Road West! This tastefully updated condo offers a bright and airy atmosphere, featuring a brand new kitchen renovation with sleek white cabinets, stainless steel appliances, beautiful stone counters and backsplash. Enjoy breathtaking sunrises and cool afternoons through the east-facing windows. The spacious primary bedroom boasts a walk-thru closet (California Custom Closet system) and ensuite, while the second bedroom is conveniently located across from the full 4-piece bathroom. With in-suite laundry, exercise room and a well-maintained building, this gem is close to amenities, Wortley Village, and just a short distance from downtown. Perfect for first-time homeowners or those seeking a simple yet vibrant lifestyle near the core. (id:37319)
1233 Smithson Court
London, Ontario
Welcome to an absolutely breathtaking home situated on an oversized, corner lot in Stoney Creek. This executive home features 3 bedrooms, 2 full bathrooms and 2 half bathrooms. The open 2-storey foyer entrance leads to a spacious living room with a gas fireplace. Entertain in style in the dining room with French doors leading to the eat-in kitchen. A striking gourmet kitchen with new appliances and granite countertops. Upstairs, the second floor hosts 3 bedrooms including a beautiful primary with a 4-piece ensuite. The finished basement boasts a huge family room, a bonus room and a convenient 2-piece bathroom. With a large double car garage, concrete driveway, and 2nd floor laundry, this home is as practical as it is luxurious. Conveniently located near Stoney Creek P.S., Mother Teresa S.S and Stoney Creek Community Centre, YMCA & Library, this property offers an unparalleled lifestyle of comfort and convenience. (id:37319)
420 Hudson Avenue
London, Ontario
Exquisite 4-level back-split home in Trafalgar Heights with potential for an in-law suite with 2 kitchens, 3 bedrooms and 2 full bathrooms. A heated and insulated 25’x22’ garage/shop with 10’ garage door, accompanied by a concrete drive for ample parking. Step inside to discover a main floor ideal for entertaining with an open concept living room, dining room and custom kitchen. Upstairs you'll find 3 bedrooms with hardwood floors and a 4-piece bathroom. The fully-finished lower levels offer a second kitchen, 3-piece bathroom and side entrance primed for conversion into an in-law suite. Outside, a well-appointed rear yard features a spacious deck perfect for outdoor relaxation. With its attention to detail and quality craftsmanship, this property promises an exceptional living experience and holds potential as a valuable addition to any investment portfolio. Book your showing today! (id:37319)
3362 Coltsfoot Drive
Glencoe, Ontario
A farmhouse within a five minute drive into the town of Glencoe This property has been updated from the top to the bottom With an Enormous living ROOM providing a flood of natural sunlight with new huge WINDOWS. This property has propane heat and a drilled well so you’ll be living in a quiet country setting with very low utilities. Large open grass space and ample parking with immediate availability. (id:37319)
500 Talbot Street Unit# 1106
London, Ontario
Live, work and play in downtown London. 500 Talbot is a unique boutique-style condominium building. It is located adjacent to the Talbot Centre with its shops and restaurants for added convenience at your back door. This building also features a long time, live-in building manager for added security and peace of mind. This 11th floor unit has many added updates totalling over $90,000. Renovated chef's kitchen and appliances, powder room, luxury ensuite, carpets and custom blinds - and is move in ready. There is a very responsive and involved Board of Directors. The community feel in this building carries on outside with a gazebo with gas barbeque and secluded residents patio. (id:37319)
73397 Sandy Beach Road
Bluewater (Munic), Ontario
LAKEFRONT BEACH HOUSE @ LAKE LEVEL | FEELS LIKE A NEW HOME | EXTENSIVE TURNKEY PACKAGE READY TO GO FOR SUMMER | TUCKED INTO A SECLUDED BEACH COMMUNITY IN BTW GRAND BEND & BAYFIELD! This extraordinarily unique property provides a home that is practically on the beach, but nestled into the initial portion of the gentle hillside of the bluff literally steps from your private sandy beach. Sandy Beach Road is one of the few enclaves in the Grand Bend region offering such prime building envelopes, of which there are very few. This area also boasts a history of consistently large & sandy beaches at the foot of gradual & easy slopes, qualities that build permanent inherent value into this superb location. The spectacular 4 season forced air gas heated & central air-conditioned family home or cottage; w/ 3 fantastic bedrooms & a full bath+ outdoor shower; it doesn't need a thing. The ductwork+furnace & A/C were just done in '21 along w/ the kitchen, bathroom, flooring, lighting, etc & the new lakefront room w/ insulation upgrades, making this a legit year round beach house. Overall, from the efficient kitchen & eating area to the principal seating areas, the spacious feel will surprise you! And once you take a seat in the window to window lakefront living room perched at the stage of breathtaking Lake Huron sunsets, you'll be hoked! Imagine your family swimming 60 ft from your front door w/ 180 degrees of panoramic vistas to frame-in those lifelong memories. Time to make those dreams come true! And don't forget: not only does this immaculately renovated hottage show like a new house, it also comes with EVERYTHING! From the appliances, indoor/outdoor furniture, & all of the kitchen ware/smaller appliances to the artwork/decor, linens, & even the kayaks/paddle board, this is as turnkey as it gets! Whether you're looking for a family getaway or immediate rental income to supplement your wise purchase, the impressive list of turnkey inclusions will have you set up on Day 1! (id:37319)
22627 Troops Road
Mount Brydges, Ontario
Escape to serene country living in this delightful home, nestled on just over half an acre along a peaceful paved side road. Perfect for families or entertaining guests, this property features 3+1 bedrooms and 2 baths. Step into the fully renovated open-concept kitchen, boasting Quartz countertops, an automated garbage system, and a handy coffee bar. The main floor bath offers heated ceramic floors for added comfort. Entertain effortlessly in the newly renovated Family room, complete with a wet bar, perfect for movie nights or game days. Surround sound throughout ensures every moment is unforgettable. Outside, enjoy the tranquility of a backyard surrounded by mature trees and a fully fenced yard, creating a private oasis. A spacious 256 sq/ft shed with a concrete pad provides ample storage for outdoor essentials. Additional highlights include natural gas, a brand new septic system installed in 2020, clean fresh water Well, and a 2.5-car heated garage for year-round comfort and convenience. Don't miss out on experiencing the relaxed charm of country living. (id:37319)
48995 Jamestown Line
Aylmer, Ontario
Have you been searching for buildings and land at a reasonable price? Great opportunity for a small acreage with general agricultural zoning is now available in Elgin County. Located less than ten minutes from the shores of Lake Erie this property has a lot to offer. 5.8 acres of land featuring an updated four bedroom home with newer shingles (2019) and new furnace, a 40x80 pack barn, 20x30 insulated kiln and newer 32x100 insulated barn with floor drains, currently operating as a fruit winery with retail store and collectible shop. Commercial building on the property has hot water on demand and two additional bathrooms and a kitchen. Zoning permits many uses, contact agent for more details, don't miss your chance to own this gem of a property priced well under the million dollar mark. Be sure to check out the YouTube Video with the link provided to see if this property could work for you. Contact listing agent for more information and book your private showing today! (id:37319)
