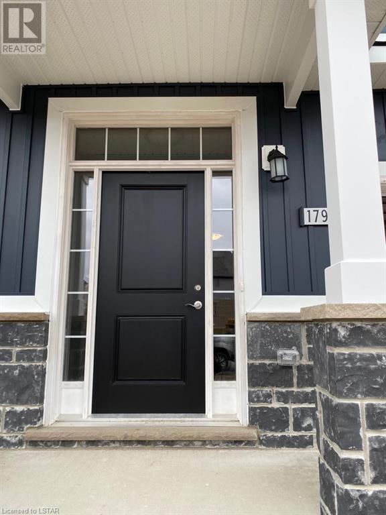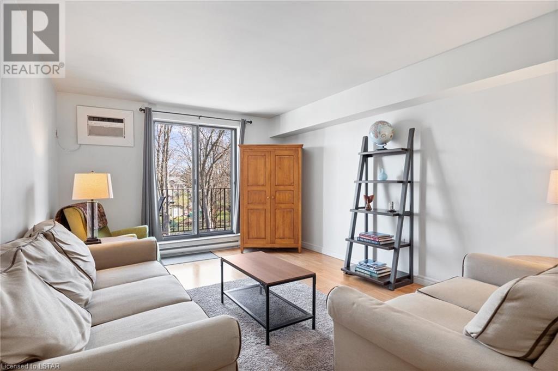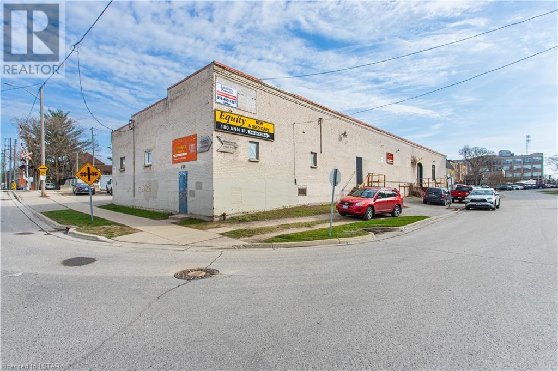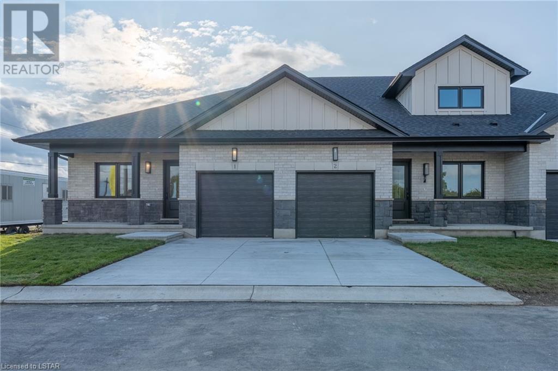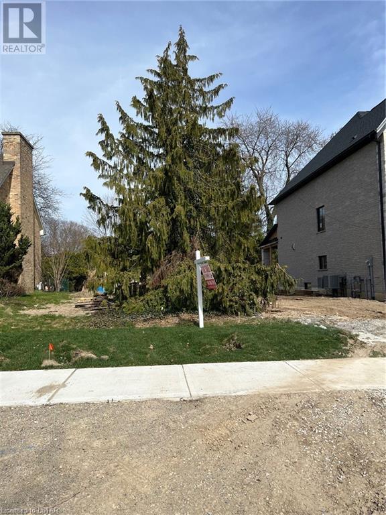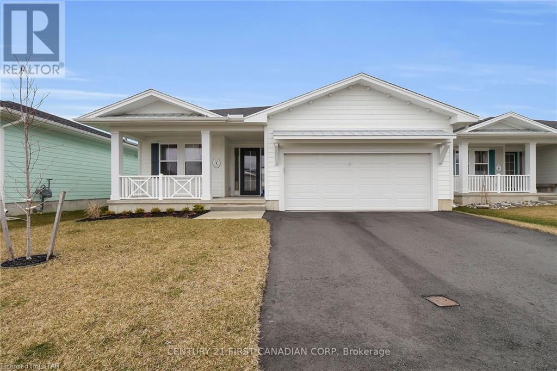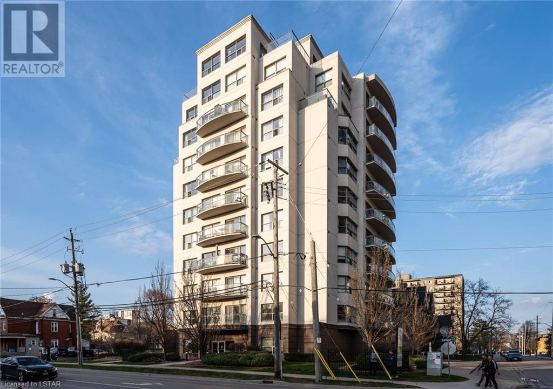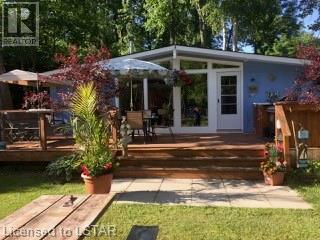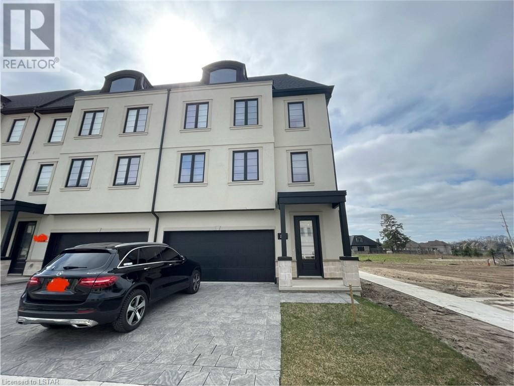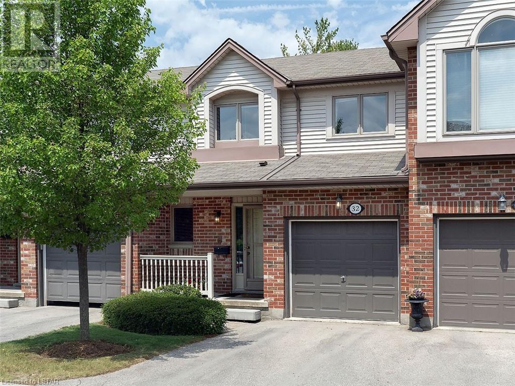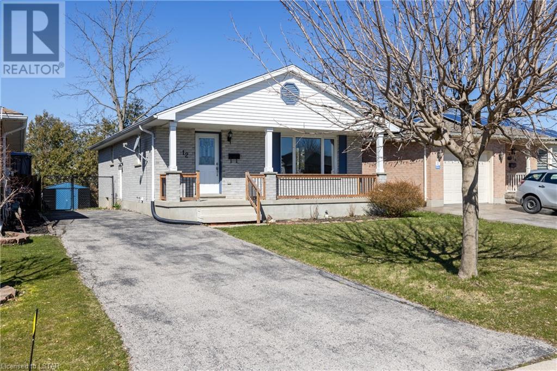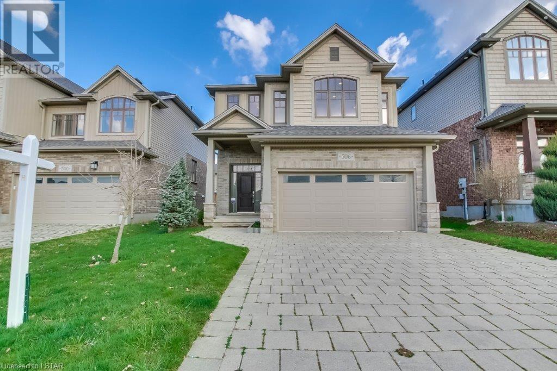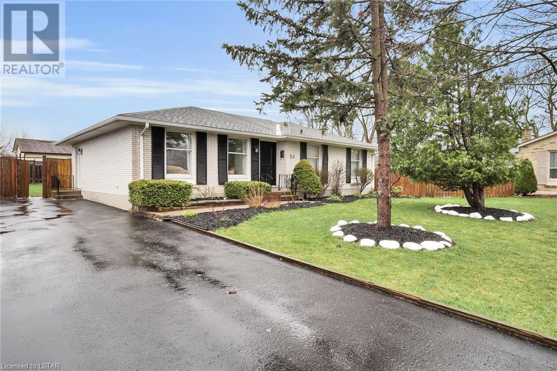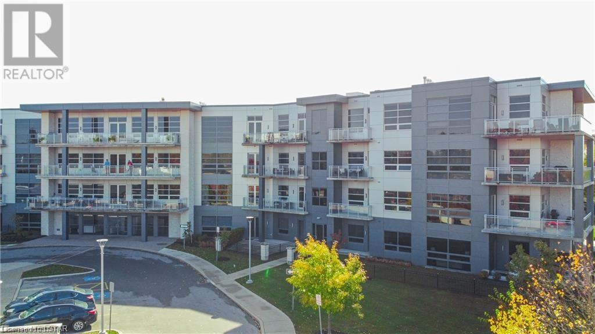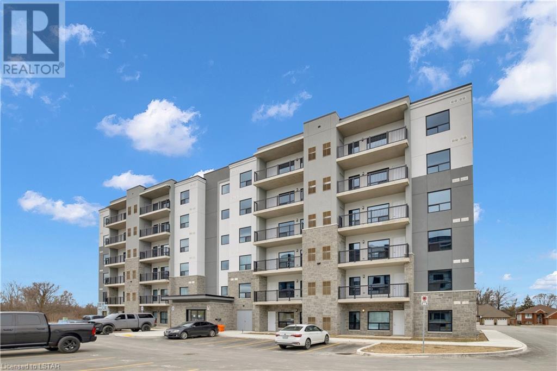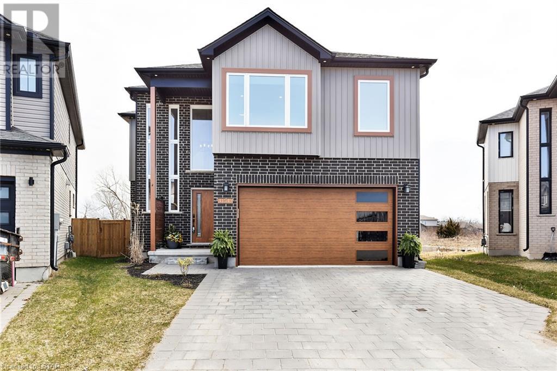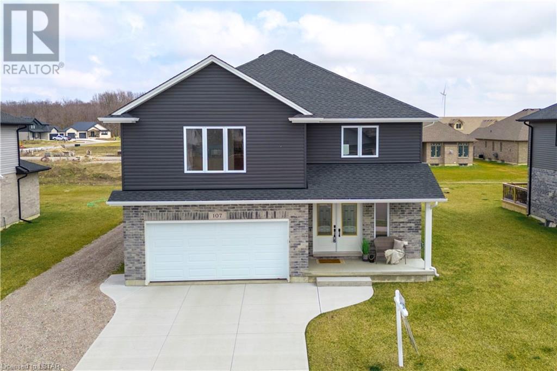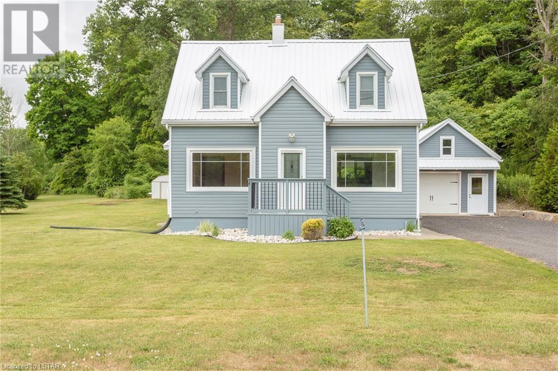1792 Finley Crescent Crescent
London, Ontario
This one year new house with one car garage and one car driveway is nested in beautiful community, this beautiful, bright house offers 3 beds & 2.5 baths. Upgraded house has hardwood floor on main floor, granite countertop in kitchen. Great location in north west London. Close to all big box stores, shopping area. Easy access to public transport. (id:37319)
3355 Sandwich Street Unit# 304
Windsor, Ontario
Welcome home to your beautiful and cozy 718 Sq Ft two bedroom condo on the top floor. This unit has been updated and meticulously maintained to create a wonderful atmosphere and you will be sure to appreciate having your own laundry room inside the unit. Absorb the beautiful view of mature trees that surround the property from your private balcony off the living room. This condo is located walking distance from the historic Sandwich district with plenty of great restaurants, bars and amenities. From this building you can stroll down to the stunning riverfront where you can enjoy sunsets, fishing, boating and McKee Park, a great place for kids to play. Purchasing this condo gets you into the housing market at an affordable price for a quality clean home that is move-in ready and low maintenance. Book your private showing today. (id:37319)
100 St George Street
London, Ontario
A fabulous opportunity to acquire this downtown commercial building / land package just steps to Richmond Row, popular restaurant establishments and in close proximity to other downtown re-development projects. 2 separate addresses include 100 St. George Street, a 2 level brick, industrial style , vintage post and beam building with approx. 12,000 square feet of space and 180 Ann Street which comprises of a 600 square foot garage and land for approx. 30 parking spaces depending on configuration. 100 St. George Street offers a blank slate for someone with vision to modernize and renovate the space. High main floor ceilings with exposed timer posts and beams, small loading dock entrance w/arched doors lead to a partially refurbished area at the east end of the building and washroom. The lower level has a drive down bay entrance, separate steps at the west end and consists of a large shop, office space and washroom. A great opportunity for an owner/user wishing to run a business, have ample storage space and still generate revenue from existing month to month tenants. The majority of the main floor is currently vacant (approx. 5000 sqft.) , long term tenants occupy the basement, a small space on the west end of the main floor and garage space. 180 Ann Street consists of a garage, office and washroom w/ separate utilities. There are an additional 6 boulevard parking spaces along 180 Ann Street with city approval for a yearly fee. Lots of upside potential here, book a tour today! (id:37319)
214 St Clair Boulevard Unit# 14
Corunna, Ontario
Welcome to 'Soleil' in Corunna! Presenting a brand new, upscale VLC, conveniently located within minutes of the St. Clair River, shopping, schools & trails. The exterior of this villa provides a modern finish with stone, brick, Hardie board & finished dormers. Single car garage & covered front porch to sit back & relax. The interior offers an open concept design on the main floor with 9' ceilings, beautiful kitchen with large island, quartz counters, tile backsplash & soft-close cupboards & drawers. Oversized dining space to fit the whole family. The primary suite offers a walk-in closet & spacious ensuite. Sliding doors off the living room welcome you to your back yard to enjoy your family BBQs. Also enjoy an added loft to this villa with an additional living area, bedrm & 4 pc bathrm. The basement offers a family room with 4th bedroom. Price includes HST with any rebate back to the builder. Property tax & assessment not set. Hot water tank is a rental (id:37319)
1058 Fraser Avenue
London, Ontario
One of the last opportunities to build your dream home from scratch in a highly sought after neighbourhood of Old North! Survey available. Additional technical drawings available upon request. Call the listing agent for more details. (id:37319)
32 Regatta Way
Port Stanley, Ontario
Welcome to your dream coastal retreat in the serene Kokomo Beach community of Port Stanley, Ontario! Nestled in this charming lakeside enclave, this exquisite property offers a perfect blend of modern luxury and laid-back beach vibes. Step inside to discover a cozy yet spacious layout featuring 2 bedrooms and 2 bathrooms, including a luxurious ensuite for ultimate relaxation. The interior boasts stylish vinyl plank flooring throughout, providing both durability and elegance. Prepare to be enchanted by the gourmet kitchen, complete with sleek quartz countertops and gleaming stainless steel appliances. Whether you're cooking up a storm or enjoying a leisurely breakfast, this kitchen is sure to inspire culinary creativity. Outside, the enchantment continues with a large backyard, offering ample space for outdoor entertaining, gardening, or simply soaking up the sun. Imagine evenings spent under the stars, surrounded by the soothing sounds of nature. Conveniently located just a few minutes' walk from the beach, this property invites you to embrace the quintessential coastal lifestyle. Whether you're strolling along the shoreline, enjoying water sports, or simply unwinding with your toes in the sand, every day feels like a vacation here. Moreover, residents of this remarkable property enjoy exclusive access to the Kokomo Beach Clubhouse, which features the use of the in-ground pool, fitness centre, and lounge. (id:37319)
2017 Tyson Walk
London, Ontario
This Wickerson Heights beauty has an abundance of space, a tonne of lovely upgraded finishes and is just a short walk to Boler Mountain. The large kitchen with convenient spigot, built-in wine storage, huge pantry and a stunning breakfast bar countertop is an inviting place to start your day! High end appliances, clever storage and a clear view to the backyard for family time or entertaining. Open concept main floor has a large formal dining room conveniently located to welcome your guests plus a massive family room adorning a stunning gas fireplace, an abundance of natural light and convenient connection to your peaceful backyard. More classic hardwood flooring on the second level atop the gorgeous hardwood staircase. The elegant primary bedroom with double doors, large ensuite bath and walk in closet with built in cabinetry is a well deserved retreat. 2 more sizable bedrooms with large closets, balcony office and second floor laundry to simplify the everyday chores. The lower level has heated floors with a huge family room, playroom, fourth bath, cold room and another laundry room. Lovely backyard with 2 tier deck/patio is a gorgeous spot for outdoor living. Parking for 6 cars on a lovely quiet street! (id:37319)
544 Talbot Street Unit# 903
London, Ontario
Boutique condo residence located in the heart of London! This turnkey 1400 sq ft 3 bed, 2 full bath unit is an entertainer’s dream with an open concept layout and 3 balconies! Truly a wow factor that is hard to find anywhere else! The renovated kitchen features stainless steel appliances and new quartz countertops, complete with undermount sink and breakfast bar. The unit features in-suite laundry, dark laminate floors throughout, and large, bright windows which flood the unit with natural light. The primary bedroom is immense and features a walk in closet and ensuite. One convenient underground parking spot is included. Heat, water and recreational facilities are included in the condo fee. The building is just steps away from trendy shops, restaurants, Covent Garden Market, Victoria & Harris Parks and Budweiser Gardens. Must be seen! (id:37319)
6121 Williz Road
Kettle Point, Ontario
4-season updated & furnished cottage is a 2 minute walk to the Ipperwash beach. 3 bedroom, 1 bath, open concept w/ vaulted ceiling & propane gas fireplace. So many updates which include metal roof, windows, complete septic system, front & back decks, laminate flooring, completely renovated 3 piece bathroom, kitchen backsplash, newer kitchen cupboards. The oversized front deck is the perfect place to relax & entertain family & friends. To experience the true beach life, there is an outdoor shower w/ both hot & cold water. Water source is from an underground 1376 gallon tank & pumping station is within close proximity. Delivery of water is available or you can pick it up free of charge. (id:37319)
37 Timber Drive
London, Ontario
Your backyard POOL PARADISE awaits! With 4 HUGE bedrooms and 4 updated bathrooms plus OVER 2400 SQUARE FEET of living, this full family home can only be better by having a southern exposed sun-soaked SALT WATER pool (liner ’23 and pump ’22) with stamped-concrete lounge areas, and 15’x21’ glass-railed raised sundeck with canopy overlooking your FULLY FENCED treed backyard with sprawling greenspace. Set upon one of Byron’s most favoured meandering tree-lined streets, this home has it all: Three expansive living areas, a deep welcoming foyer, covered front porch, eat in kitchen with GRANITE ISLAND and built-in appliances, 2 patio door accesses to rear gardens, Hunter Douglas window coverings, hardwoods & ceramics, two cozy fireplaces (gas & electric), formal dining area, and LOADS OF STORAGE SPACE! Wood grain plank flooring throughout lower level featuring exercise room/den + 3 pc bath with marble vein tile, quartz vanity & chic glass shower + bright recreation space for all your imagination! Further boasts: crown mouldings, UPDATED SIDING, EAVES and TROUGHS, almost all windows replaced, updated light fixtures and décor, waterproofed basement, on-demand hot water, solar heat panels for pool, NEWER SALT WATER CELL GENERATOR, pool house pump and storage shed PLUS natural gas line for BBQ. An ABSOLUTELY PERFECT LOCATION in cherished Byron, just steps away to parks and only minutes to London’s endless river paths of Springbank Park and Warbler Woods’ Carolinian hiking trails. Close to top schools, library and shops, plus the cafés and dining of Byron Village. Truly a pleasure to present. Easy to view. Come be impressed!!! (id:37319)
435 Callaway Road Unit# 84
London, Ontario
Newly constructed luxury 3-story townhouse situated in the esteemed Sunningdale neighborhood in North London, boasting the desirable Masonville vicinity and beyond. Featuring double car garages and 2 driveway parking, expansive living and dining spaces, generously sized bedrooms including a master suite with a walk-in closet and ensuite bathroom. An office Den in the main floor as an add-on. 3 Bedrooms+1 Den and 2.5 Bathrooms. End unit with abundant windows ensures ample natural light, and is quieter. The spacious open-concept kitchen, complete with a pantry, is ideal for culinary enthusiasts. Tailored for professionals working from home. Close to Masonville Mall and UWO. Good school zoning. (id:37319)
389 Dundas Street Unit# 906
London, Ontario
Welcome to urban living at its finest at the London Towers! This ALL-INCLUSIVE Condo offers an indoor pool, exercise facility, party room and multiple furnished outdoor terraces for residents to enjoy. Nestled downtown London, this updated 2-bedroom, 2-bathroom condo offers a hassle-free lifestyle with the convenience of all-inclusive amenities and utilities covered in the $921.80 Condo fees. That even includes Rogers Ignite Cable and lightning Fast Internet. The open-concept layout seamlessly connects the living, dining, and kitchen areas, perfect for entertaining guests or relaxing after a long day. The modern kitchen features sleek cabinetry, stainless steel appliances, and ample counter space, making it a chef's delight. Retreat to the spacious primary bedroom, complete with a walk-in closet and a modern en-suite bathroom. The second bedroom is equally well-appointed and offers flexibility for use as a guest room or home office. One underground parking spot is also included. (id:37319)
167 Mcleod Street
Parkhill, Ontario
Completely renovated home - inside and out. Open concept main floor - kitchen, dining and living room - with a stunning cottage style vaulted ceiling. Cozy up to the shiplap gas fireplace while enjoying the view from the large new front window. Upstairs you will find 3 bedrooms and 2 full baths - all newly renovated. The basement is fully finished with a large family room for you to enjoy. The laundry room doubles as a mudroom as you will find a walk up to the backyard from here. The backyard is the showstopper with an oversized lot - completely fenced in for your privacy and enjoyment. The side of the house boasts the oversized 2 car garage/shop. The entire house and garage have been newly finished in beautiful white Hardie Board siding and the front porch has the large wooden beams to compliment the look. In the backyard you will also see a stamped concrete patio area and beautiful cap rock and glass railings leading down into the mudroom. This home is move in ready and has a yard that will be hard to match. Book your showing today because this one won't last long!! (id:37319)
18 Cherry Blossom Lane
St. Thomas, Ontario
Welcome to 18 Cherry Blossom Lane, St.Thomas. This Doug Tarry Built Energy Star Bungalow is located on a large pie shaped lot at the end of a quiet adult lifestyle cul-de-sac in the lovely Orchard Park Community with parks & trails. The patterned concrete double wide driveway & professionally landscaped yard (Trex deck) frame the home perfectly & create a warm invitation into the covered front porch entrance. The open concept 'Rosewood' design features 2 Car Garage (with auto door openers), 3 Bedrooms, 2.5 Bathrooms, Hardwood/Ceramic/Carpet Flooring, Eat-in Kitchen (with island), Great Room (with vaulted ceiling & gas fireplace), Main Floor Laundry (with inside entrance to garage), & Finished Basement (with large Recreation Room, Bedroom & 3pc Bathroom). A WONDERFUL Condo Alternative with NO CONDO FEES. There is nothing to do but move in and enjoy. Welcome Home. (id:37319)
1478 Adelaide Street N Unit# 32
London, Ontario
Well kept kept townhouse in desired neighbourhood, walking distance to A.B. Lucas Secondary School, and school bus to North ridge PS, easy public transit to Western University and Fanshawe College, Masonville Mall, and shot walk to shops, Banks and Dog Park. Spacious 3 Bedrooms and 2 Bathrooms on the second floor. The Primary Bedroom has vaulted celing and 4 pc. ensuite Bath. The 2nd bathroom has newly tiled shower. The basement was finished in 2017. Furnace and AC installed in 2013. Approximately 1390 Sq. Ft. above ground plus basement. This unit is south facing, and back yard is quiet and private near Fanshawe Park Rd. East and Adelaide St. North. (id:37319)
12 Neal Avenue
St. Thomas, Ontario
Charming bungalow located in the pretty city of St. Thomas. Located in the best school district of Mitchell Hepburn, is your next home at 12 Neal Ave. You will be greeted with an adorable front porch, well appointed to relax and enjoy a morning coffee. At first glance of the interior of this home you will see the open concept kitchen and living area. Several updates include new vinyl plank flooring, refinished living room hardwood, paint throughout, all new baseboards, trim and doors upstairs, and a refreshed kitchen and main level cheater ensuite bathroom. The main floor open living space offers vaulted ceilings and ample windows to provide natural sunlight throughout. The kitchen is large with plenty of cupboard space and a convenient island that perfectly shapes the room. The three bedrooms on the main floor allow for very functional living. The basement is well situated with a great layout, an oversized rec room area, and two potential bedroom options. The basement bathroom has also been renovated into a full bathroom, and there is a large storage and laundry room with a bonus cold room. Also, note the potential with the separate side entrance that leads directly to the basement! The backyard is private, simple, and maintenance free. Do not wait to see this home, view it today! (id:37319)
296 Hastings Street Avenue
Parkhill, Ontario
Hard to find a lot this BIG! On a quiet, beautiful street near parks, churches and Main Street shopping, this well built, all brick home has so much to offer including a 2 car garage, oversized attached brick carport, 4 bedrooms, hot tub, a pond, new boiler, beautiful roof and plenty of space for any lifestyle. A little cosmetic work could make this home SHINE. Parkhill has a great grocery store, Tim Hortons, Subway, LCBO, gas stations, shops, YMCA, Rec centre, tennis courts, volleyball and baseball, restaurants, churches, schools, doctor and dental and much more. Everything that you need is here and only a 12 minute drive to Grand Bend and it's beaches. @0 minutes to Strathroy and 30 minutes to London. Evenn the U.S. border is less than an hour away. All Appliances included including the 3 fridges and Depp freezer. Home is being offered as-is as POA has not lived in home and cannot make any warranties or representation therein. (id:37319)
455 Charlton Avenue Unit# 103
Hamilton, Ontario
Stunning 881 sq ft Aspen model with large over sized bright windows offering panoramic views of the Niagara Escarpment and the Hamilton Skyline. This spacious end-unit includes a master bedroom and an additional bedroom currently being used as a solarium room situated next to a protected forest with incredible sunset views. Enjoy the modern luxuries of this newly built condo with built-in appliances, quartz countertops throughout the Kitchen and Bathroom. Plus this unit comes barrier free to meet accessibility needs. An amazing opportunity to live in urban luxury surrounded by nature. Enjoy having the Bruce Trail at your doorstep and downtown Hamilton with the GO Station less than 2 KMS away! Also great for the working professionals, located just minutes away from Juravinski, St. Joseph and Hamilton General Hospitals. With this condo you will get one owned surface parking spot and one owned secure storage locker included. Call today! (id:37319)
506 Skyline Avenue
London, Ontario
Prime location highly sought after family neighbourhood in North London. Luxury 2-story, 3-bedroom 2.5-bathroom FREEHOLD detached home, and just a short walk to Jack Chambers PS. Entering into a welcoming foyer you are greeted with a home that boasts many features that you are looking for. This 2015 built south facing luxury home with stylish high grade hardwood floor through-out and large windows, 9 ft ceiling with many potlights and a spacious and bright spectacular open kitchen contains custom glazed white cabinetry, quartz surfaces, a large island, built-in high-end stainless appliances including gas cooktop, and walkout to the fully fenced backyard. The second floor boasts a large family room area, and 3 good size bedrooms. The Primary bedroom is spacious with a large walkin closet and a 5 piece ensuite with double sink vanity, a glass shower and a soaking tub for you to relax in. New fence in 2023. Many amenities are within walking distance, schools, YMCA, library, community center, nature trails, golf, parks, and a bus stop that’s just a few steps away. Very close to Masonville Mall and the UWO Campus. Come and check out this fantastic quality featured property. (id:37319)
6278 Spruce St Street
Ipperwash, Ontario
Enjoy a superior beachfront with shallow water and stunning sunrise and sunset views. This prime property features 3 cottages on an oversized lot. The main bungalow boasts 4 bedrms, 2 bathrms, and an open-concept kitchen/dining/living area with a spectacular view of Lake Huron. Each of the two seasonal cottages has 2 bedrms, a 3-piece bathrm, and a combined kitchen/ living space. All units are freshly painted, well-designed, entirely furnished. The 500-sqft garage offers additional space, with an extra laundry & storage area. The 510-foot deep lot provides ample parking, a gazebo, picnic tables & playground and is bordered by mature trees to the south and a beautiful sandy beach to the north with a new 50' steel seawall & a concrete patio. This retreat is ideal for making family memories and ‘ready-to-go’ lakefront investment with all permits available. Situated just 20 mins from Grand Bend/Forest and close to Sarnia and London. (id:37319)
56 Piers Crescent
London, Ontario
Welcome to your new home in the heart of South London, Ontario! This well-kept 3 bedroom bungalow features everything you've been searching for and more. Situated on a generous pie-shaped lot, this property offers a large backyard where endless family memories will be made. Picture yourself hosting summer barbecues, gardening, or simply unwinding in your own private oasis. Step inside and be enchanted by the nicely renovated kitchen and 2 bathrooms that exude a touch of modern elegance. As you explore further, notice the brand new patio door that perfectly blends the outdoor and indoor living spaces. Flooded with natural light creating a seamless flow and a sense of tranquility throughout. In 2023, this home underwent a transformation with fresh paint adorning every wall and luxurious new carpets. Convenience is key, and this property has it in abundance. With shopping centres and schools just moments away, running errands and ensuring the kids get the best education has never been easier. Additionally, the nearby Community Centre offers a plethora of activities for the whole family to enjoy. Whether you're a first-time buyer or looking for a forever home, this property is move-in ready and waiting for you. Don't miss out on the opportunity to make this great family home yours. Schedule your private viewing today and experience the magic of this South London gem. Your new home awaits! (id:37319)
1705 Fiddlehead Place Unit# 400
London, Ontario
Executive designer inspired penthouse condo located at prestigious North Point! This oversized 1 bedroom, 2 bathroom unit boasts 12 foot ceilings, floor to ceiling wrap around windows, quartz countertops, engineered hardwood flooring & in suite laundry. Sit in the great room enjoying the warmth of the stunning fireplace while entertaining friends & sipping your favourite drink! Watch the downtown skyline while relaxing on your private 140 sq. ft. balcony. Stay secure with Mircom security system & controlled access to the underground parking garage & locker storage area. Great North end location with many amenities just around the corner including, Masonville Shopping Centre, University Hospital & Western University. Bonus second underground parking spot is available for lease on a month to month basis if needed. (id:37319)
250 Pall Mall Street Unit# 707
London, Ontario
One of the largest units in this luxurious Wellington Park building. All utilities are included in the condo fee! Spacious open design iiving with 1596 sq.ft. including extra den/computer room. Heated designated underground parking is included. In unit laundry, island kitchen with granite countertops, fireplace in the living room. Luxurious ensuite bath with glass and ceramic shower. Custom vanities. Large and spacious principal rooms. Premium amenities include: excercise room, games room, library, theatre and guest suite. Excellent value in a prime core location. (id:37319)
7936 Katharine Crescent
Port Franks, Ontario
Welcome to beautiful Port Franks! This quaint cottage is situated on a serene mature treed lot featuring 118' of frontage on the Ausable River. The cozy and bright cottage boasts 3 bedrooms, generous kitchen, large family room with wood burning stove and sunroom. The cottage is surrounded by decking, the ideal place to sit and enjoy the sunshine, sunsets and sounds of nature. Perfect to enjoy as is or take advantage of the stunning 0.8 acres and build your dream home or cottage! Contact the listing agent for proposed potential plans and lot details for building options. The shoreline and private dock await you for your convenient boat rides down the river to stunning Lake Huron known for its gorgeous sunsets. New roof and siding approximately 5 years old. (id:37319)
3290 Stella Crescent Unit# 202
Windsor, Ontario
Welcome to Forest Glades brand new luxury condominium - Forest Glade Horizons. Boasting 1095sq ft of living space plus a 95sq ft private balcony for your morning coffee, this stunning 2 bedroom 2 bathroom condo is sure to impress even the pickiest of buyers. Highlights include; a huge primary bedroom with a private ensuite and walk in closet; a gorgeous galley kitchen featuring quartz countertops and brand new stainless steel appliances, in suite stackable washer and dryer and a cute den area that would make for a great office space. This area of Windsor is on the upswing and poised for growth with the future site of the Stellantis EV Battery Plant mere minutes away. As an added bonus it is also conveniently located steps from the EC Row highway, public transit, schools and numerous amenities. (id:37319)
290b Nancy Street
Dutton, Ontario
Welcome home to 290B Nancy Street. This 1478sq ft semi-detached Bungalow offers an exterior Modern farmhouse design that carries through into the interior 4 bedroom and 3 bath home. This meticulous, bright open concept home provides main-floor living with convenient laundry and mudroom steps from the garage entrance. The main entertaining area transitions from the bright modern kitchen to the living room, showcasing a cathedral ceiling and oversized patio doors. The primary bedroom leads to a 4 pc ensuite with a large glass shower, 2 sinks and 2 separate closets. Enjoy the 4pc bathroom for your guests convenience: engineered hardwood floors and ceramic throughout the home. Black hardware and quarts countertops. Step outside to the newly built back deck and enjoy the open space and farm field views. Additional outdoor storage offered in a lovely new shed. Downstairs you will find a fully finished lower level entertainment space with 2 bedrooms and a full bathroom plus plenty of space for additional storage. Conveniently located just 3 minutes to HWY 401, within 20 mins to London, St. Thomas, 28 mins to Port Stanley, and 45 mins to Chatham. Book you private showing today and discover small-town living benefits. (id:37319)
6278 Spruce St Street
Ipperwash, Ontario
Welcome to this Lake Huron prime property, featuring 3 cottages. Enjoy a superior beachfront with shallow water and stunning sunrise and sunset views. A new 50' steel seawall, with a concrete patio. The main bungalow boasts 4 bedrms, 2 bathrms, and an open-concept kitchen/dining/ living area with a spectacular view of the lake. Each of the two seasonal cottages has 2 bedrms, a 3-piece bathrm, and a combined kitchen/ living space. All units are freshly painted, well-designed, entirely furnished, and have newer metal roofs. The 500-square-foot garage offers additional space, with an extra laundry & storage area. The 510-foot deep lot provides ample parking, a gazebo, picnic tables & playground and is bordered by mature trees to the south and a beautiful sandy beach to the north. Situated just 20 mins from Grand Bend/Forest and close to Sarnia and London, this retreat is ideal for making family memories and ‘ready-to-go’ investment in lakefront living. (id:37319)
47 Ashby Crescent
Strathroy, Ontario
Welcome to this stunning newly built bungalow. This previous JF Home model home is fully finished and ready for you to move in and enjoy everything a new home has to offer! Stepping into the large foyer you will notice the porcelain tile and modern feel of the space. The bright open concept space features beautiful hardwood flooring throughout. The stunning white kitchen has a centre island for extra seating and a walk-in pantry for all your kitchen accessories. The detail in the backsplash adds to the finish look of the kitchen. There is an oversized patio door leading to a covered deck overlooking the backyard. The floor to ceiling stone fireplace is the focal point of the living room with large windows on either side. The laundry room leads to the 24’x24’ garage, which fits a full size pickup truck. Enjoy your own peaceful moment in the master bedroom with a walk-in closet and 3 piece ensuite, including a tiled walk-in shower. The lower level is fully finished with a spacious family room including full size windows, making it a bright and cheery space. Off of the family room, there is a third bedroom with a cheater ensuite to the full bathroom. A spacious utility room with a second laundry hook available. An oversized cold storage room is great for additional storage. It’s easy to keep your lawn looking green in the warmer months with the in-ground sprinkler system and sandpoint system for watering. Enjoy the sunsets in the evening on your own covered front porch. Come see the quality this home has to offer! (id:37319)
215 Wellington Street
London, Ontario
Free standing renovated building on the gateway to London. Zoned BDC (4) very flexible multi uses. Parking for 2 cars in front plus 5 cars in the rear. Offices/showroom and one bedroom apartment in the rear (could be additional offices). Two bathrooms and kitchen. Interior completely redone; laminate floors, solid cherry doors, granite counters and high end trim. Replacement windows (except 2). Asphalt 2017. A/C on roof 2019. Geospray insulation 2019 (rear of bldg under flat roof). Cement stairs 2021. Grandfathered pylon sign ($78 p/year). Move in condition. Rare Opportunity! (id:37319)
1269 Silverfox Drive
London, Ontario
If you’ve been looking for a thoroughly modern home in a great neighbourhood, you won’t find a better example than this outstanding Millstone-built two storey in northwest London’s Foxfield enclave. The design makes light a priority: From the moment you walk into the full-height foyer, you’ll find windows everywhere. The open concept main floor plan provides a large living room with focal fireplace insert, providing sight lines to an adjoining dining room that is ideal for entertaining. The kitchen provides a gleaming workspace anchored by a large island, quartz counters, high-end stainless appliances and modern two-tone cabinets that are equal parts elegant and functional. Upstairs, there are three large bedrooms including a primary with a MASSIVE walk-in closet. That primary bedroom also comes with a spa-worthy 5 piece ensuite with a soaker tub, walk-in shower and heated floors. As an added bonus, each of the other bedrooms also has its own ensuite (also with heated floors!) and there is a laundry centre on this level as well. The unfinished lower level provides ample storage, or if required, provides the perfect canvas for a future finished area! There are 3 large windows which allow for great natural light and egress! The spacious backyard has a large stamped concrete patio and is fully fenced, making it a safe place for kids and pets to roam. Foxfield is a growing, family-orientated community close to top-notch schools, parks, and all the shopping and amenities in Hyde Park and the Fanshawe Park Road corridor with quick access to Western and University Hospital. Top-notch finishes and an awesome location all wrapped in a stylish, modern package: Your new home awaits! (id:37319)
74 Larkspur Crescent
London, Ontario
The perfect home for any family, this 5 bedroom (4+1) home with oversized lot is now yours for the taking! With fresh and modern renovations to the kitchen, floors, deck, and more, you'll feel you've finally found that turnkey home with everything you need. Enjoy a spacious yard for your pets and/or kids, a private, personal garden for that green thumb, a single car garage with backyard walk out for those seeking a workshop or covered parking space, ample entertainment space both inside and out... all located on a quiet street near high ranking schools, plenty of shopping, and easy access to major roadways. Top it all off with a bright laundry room and ample storage, and you'll have to agree... the search is over! Book your showing today! (id:37319)
41543 Florence Court
St. Thomas, Ontario
Better than new! 3 year young home situated on a quiet cul de sac. Just move in and enjoy this 3 bedroom, 3.5 bath two storey home with a 2 car garage. The stunning kitchen, complete with stainless steel appliances, pantry, and quartz counters opens up onto the family room with electric fireplace and a wall of windows that pours in natural light. Upstairs you'll find 3 spacious bedrooms, second floor laundry room and two full bathrooms including a primary ensuite. The finished basement is equipped with another full bathroom and recreation room. The fully fenced in backyard, with no neighbours behind, is a great place to unwind and entertain. Ideally located close to booming St.Thomas and quick access to the 401. You don't want to delay on this one. (id:37319)
760 Berkshire Drive Unit# 22
London, Ontario
Beautiful, modern and bright! 2+1 Bedroom townhouse condo in Southwest London. Located in a lovely treed setting with easy access to trails & Berkshire park. Units in this complex do not come up often. This home has been thoughtfully updated top to bottom and feels & shows like new. Spacious living area with loads of light from the large windows flows into a generous dining room. Kitchen boasts all new cabinetry & sleek granite countertop. Brand new stainless steel appliances including a built-in microwave complete the upscale feel. Upstairs you will find two large bedrooms. The very spacious primary bedroom has a walk-in closet & stylish dressing nook. Main bathroom is a cheater ensuite and has a spa like feel. On the lower level you will find a large bedroom that gets plenty of light throughout the day & could also be a great office space, teen retreat etc. An updated 2 piece bathroom is also found on the lower level. There's a roomy outdoor patio for enjoying those leisurely weekend coffees & many amenities just minutes away. Upgrades include: paint, tiles, fixtures/light fixtures, flooring, electric heaters, appliances, pot lights. Home is move-in ready. This one needs to be at the top of your list. Don't delay, book your showing today! As a bonus - Seller will include a New BBQ or Window A/C on close (Total Value of $800). Select images have been professionally virtually staged. (id:37319)
745 Chelton Rd Road Unit# 9
London, Ontario
Step into this lovely townhome featuring 3 bedrooms and 3.5 bathrooms. This well-maintained property boasts an open-concept main floor with a combined living room, dining area, and kitchen, all enhanced by beautiful hardwood flooring. Upstairs, discover three generously sized bedrooms and two full bathrooms, including a master bedroom with dual walk-in closets and a private 4-piece ensuite. The finished basement offers additional living space with a recreation area and another full bathroom. Located in a secure, family-oriented community, this townhome presents a wonderful opportunity for comfortable living. (id:37319)
110 Cowan Lane
St. Thomas, Ontario
Welcome to 110 Cowan Lane, nestled in the coveted Lynhurst neighbourhood at the northwestern tip of St. Thomas. This prime location boasts a family friendly vibe with amenities like Cowan Park, just across the road with a park and playground, perfect for outdoor recreation and family enjoyment within arms reach! Step inside to discover a charming raised bungalow featuring 3 bedrooms and 1 refreshed bathroom. With cozy interiors and a functional layout, this home exudes warmth and comfort at every turn. Recently renovated, the main floor now boasts even more space, thanks to thoughtful improvements that open up the living areas and enhance the flow of natural light, all while showcasing a brand new Casey’s Creative Kitchen with quartz counter tops — a culinary showpiece that promises to inspire your inner chef. Venture downstairs to find an expansive rec room which walks out to a private view of the ravine. With the potential to add a bathroom and bedroom, this basement offers endless possibilities for customization, whether you envision more space for this kids or a welcoming guest suite. A MASSIVE furnace/laundry room finishes off this level with loads of room to store your belongings. Outside, indulge in the luxury of your own inground salt-water pool, offering refreshing dips and leisurely lounging - brand new pump as of 2020. On an oversized ravine lot surrounded by trees, this property feels private and secluded. Parking is a breeze with ample space available, ensuring convenience for you and your guests. Don't miss your chance to experience the perfect blend of comfort, style and outdoor space! (id:37319)
1500 Richmond Street Unit# 80
London, Ontario
Welcome to Unit #80 at 1500 Richmond Street, a short walk to UH hospital, and Masonville mall and within a short distance to public transit. This property is nestled in a highly desirable North London location, looking for a working professional, or family, as per condo rules and regulations rental to students is not permitted. There are 3 large bedrooms and 2 full bathrooms, with an additional half bathroom on the main level. There is ample parking available with the 2 car garage and 2 parking spots in the driveway. Rent the whole property for $3100 plus utilities. (id:37319)
6370 Heathwoods Avenue
London, Ontario
NEW AND EXCITING - OUR MODERN FARMHOUSE MODEL HOME NOW OPEN SUNDAYS 2-4PM! Boasting approx 2993 sq ft (incl open space) open concept 4+1 bedroom, 3.5 baths plan featuring 2nd floor balcony and main floor back covered porch, rich hardwood floors on main level, quality ceramic tiles in laundry and baths, oak stairs, garage door openers, appliance package, fireplace, designer kitchen with valance lighting and breakfast bar island with quartz counter tops, covered rear porch…the list goes on! Other lots and plans available. 5 MONTH closings available up to early 2025. 6PC APPLIANCE PACKAGES INCLUDED FOR ALL OF OUR HOMES AND FINISHED BASEMENTS INCLUDED IN PRICE. Homes start in the upper $800's including finished lower levels. VISIT OUR SALES MODEL SUNDAYS 2-4PM (excluding holiday weekends). Packages available upon request of all of our products. Choose on of our plans or lets us design one for you! Note: ALL HOMES include finished lower family room, bedroom and bath and separate entrances and 2nd lower kitchenettes can be worked into all models if required at builder cost - visit model for more details. 6382 Heathwoods Ave. Price of this home is to be built at base price and doesn't reflect upgrades in the model home. NOTE: Model can be viewed 24/7 by appointment if our open house hours do not work for you. This model is being built again as seen at our sales model with only a few modifications, (id:37319)
107 Phibbs St
Forest, Ontario
Welcome to 107 Phibbs Street, nestled in the quiet town of Forest, Ontario, just a short drive to the beautiful beaches of Lake Huron! Equipped with 5 bedrooms and 4 bathrooms, this home is perfect for families. Upon arrival, a double-car garage and a charming covered porch extend a warm invitation to step inside. A conveniently located 2-piece bathroom is just off the foyer. The open-concept main floor with luxurious LVP flooring is complemented by an abundance of windows that flood the space with natural light. The kitchen is a chef's dream, featuring a large island, stainless steel appliances, and quartz countertops, alongside ample cupboard space. Adjacent to the kitchen, the living room exudes modern elegance with its shiplap fireplace and pot lights, providing a cozy and contemporary space. The dining room, with its door leading to the large patio, offers a seamless indoor-outdoor flow, ideal for entertaining or enjoying warm summer days. Ascending to the upper level, discover a large laundry room complete with a sink. The primary bedroom is a sanctuary unto itself, with a walk-in closet and a luxurious 4-piece ensuite bath, featuring quartz countertops and a glass shower with marble tiles. Three additional bedrooms and another 4-piece bathroom with laminate countertops complete the upper level. The finished lower level offers even more living space, with a large entertainment area, an additional bedroom, a 4-piece bathroom, and extra storage space, catering to various lifestyle needs. Additionally, there is a large workshop located at the back of the property, measuring 30 x 28 feet and featuring two 10 x 10-foot doors. The possibilities here are endless! Conveniently located near shopping, recreation centres, golf courses, trails, beaches, schools, and more, this home offers the perfect blend of modern comfort and natural beauty, making it an ideal home for families and first-time buyers alike. Don’t miss out—book a showing today! (id:37319)
184 Wellington Street
St. Thomas, Ontario
Full of charm and character, this 3 bedroom home is waiting for you and your family. Main floor features an open concept living room, dining room & kitchen plus 4 pc bathroom and back mud room. Upstairs are three bedrooms. Outside you will find a small 1 car garage, perfect workshop, and a great yard for the kids or dogs. (id:37319)
587 Ridgeview Drive
London, Ontario
Nestled in a serene neighbourhood, this captivating two-story detached house offers the epitome of comfort and convenience. With three cozy bedrooms and a full bathroom on the second floor, alongside an additional bedroom and full-size bathroom in the basement, there's ample space for family and guests alike. The second floor also boasts a charming, cozy sitting area, perfect for unwinding with a book or enjoying engaging conversations. The main floor features a convenient two-piece bathroom. Outside, mature trees in the front and back provide a sense of privacy, complemented by the soothing presence of a creek running behind the house. Direct bus routes to Fanshawe College and Western University, coupled with proximity to major grocery stores like Walmart, Fresco, and No Frills, ensure easy access to amenities. Whether you're looking for a family home or an investment opportunity, this property offers endless possibilities. (id:37319)
5 Victoria Place
Bayfield, Ontario
Fantastic opportunity awaits with this income-generating property, perfect for short or long-term rentals! This property offers excellent cash flow potential. Alternatively, if you're seeking a centrally located property for your family in Bayfield, look no further! Situated in the heart of our charming village, it is close to all that Bayfield has to offer. This property features four small, four-season homes, each equipped with a private kitchen, bath, living room, bedroom(s), deck, BBQ, and firepit. Two of the homes have been completely rebuilt on new concrete foundations in the last two years, while the other two have been fully renovated. Three of the homes have insulated crawl spaces. With beautiful knotty pine interiors, the homes vary in size from a studio to a one-bedroom with a bunkie, to two two-bedroom homes. Ideally located backing onto Main Street properties, all shops, bars, restaurants, marinas, and beaches are within easy walking distance. Each unit is equipped with A/C and a fireplace, making them comfortable for year-round living. Watch the attached video to truly appreciate the potential of this unique and beautiful property! (id:37319)
22834 Highbury Avenue N
Ilderton, Ontario
This exquisite custom built home checks all the boxes! Nestled in the tranquil outskirts of London, this meticulously designed home boasts unparalleled craftsmanship and attention to detail. Situated on just under an acre of land, you'll relish the peacefulness and privacy that the outskirts offer. Spanning across two levels, this residence features 5 spacious bedrooms, providing ample room for the entire family and guests. An additional flex room in the basement can be used as a home office, gym, or a spare bedroom. The main level is a masterpiece in itself, housing the master bedroom complete with a lavish 5-piece ensuite bathroom including heated flooring and a spacious walk-in closet. This level also unveils an expansive open-concept living area, seamlessly integrating a kitchen with a large quartz island complemented by a stunning backsplash. A butler's pantry, equipped with a custom wine rack and fridge is sure to impress. Discover the fully finished basement, accessible directly from the garage, including a gym, full bar area complete with an island hosting a dishwasher and bar fridge, ample storage, an additional bedroom and a 3-piece bathroom. The heart of this home lies in its dream backyard oasis. A vaulted covered porch welcomes you, inviting you to enjoy your morning coffee while being mesmerized by the breathtaking sunsets. This backyard includes a saltwater pool, a large composite deck spanning the length of the home and a versatile workshop. (id:37319)
2031 Springridge Drive
London, Ontario
The perfect Family home in Stoney Creek - Backing onto Green space - This Spotless 2 storey features a warm inviting foyer, large open concept, formal dining room, gorgeous wide plank hardwood flooring, large timeless kitchen with quartz countertop, backsplash and stainless appliances. The upper features 3 large bedrooms, plush new trendy carpet throughout, primary with vaulted ceiling, ensuite bath and walk in closet. The lower level is professionally finished and brand new! Featuring an enormous rec room, 4th bedroom, large bright windows and excellent LVP flooring. The outdoor is fully fenced, has a large deck for entertaining and overlooks the protected forest with walking trail directly behind the house! The house feels like new, just move in and enjoy! (id:37319)
4 Sycamore Road
Talbotville, Ontario
Step into luxury and sophistication with this exquisite 3441 sqft ag, 6 bedroom, 6 bathroom home with heated inground salt water pool and oversized 3 car garage. Perfect for large families or multi-family living arrangements, this property has been custom designed and built with intention. Located in the booming neighbourhood of Talbotville, just minutes away from the 401. This home’s stunning facade showcases a beautiful blend of brick, stucco, and stone. As you enter, you'll be greeted by grandeur with 10-foot ceilings on the main floor. The open concept layout, featuring stunning engineered hardwood and tile flooring, provides both elegance and durability. The chef's dream kitchen boasts quartz countertops, gorgeous gas range, 2 large culinary fridges, a huge centre island, walk-in pantry and espresso bar. One of two primary bedrooms is located on the main level, featuring a walk-in closet and ensuite—a rare find. Upstairs, you'll find the other primary bedroom with a massive bathroom offering 2 separate sinks, a large shower, a deep soaker tub, as well as a unique walk-through closet. Three more sizeable bedrooms, one with its own ensuite, complete the upper level. Descend the oak staircase to the bright and open lower level, highlighted with engineered hardwood and 9-foot ceilings. Here, you'll find a large rec room and bar area, the 6th bedroom, a full bathroom, and a bonus room currently used as a gym. Outside, the fully fenced backyard features a custom-built saltwater pool and concrete surround, creating a masterpiece for outdoor entertaining. Other notable exterior features include an 8x14 shed with hydro, wiring/concrete slab for a future hot tub, gas bbq hook-up, covered patio and a 7 car laneway. Numerous more upgrades are present and available upon request. Nestled between London and St. Thomas and conveniently located near Amazon and the future VW battery plant, this home offers luxury living with easy access to amenities and transportation routes. (id:37319)
4025 Union Road
Southwold, Ontario
Welcome to this wonderful semi-rural family home located on a 3/4 ac lot within minutes of all amenities the Village of Port Stanley has to offer. Enjoy the best of everything here! Home is located minutes from lake access, boating, fishing, 3 beautiful warm sandy beaches, world-class restaurants, live music, professional live theatre, boutique shopping, golf, skating, hiking trails, milder temperatures and year round living! This 3 bdrm 1.5 bath home has been fully updated while still keeping its original charm. Freshly painted white throughout showing off the original hardwood details and flooring. Main floor features a modern kitchen at the back facing west with new appliances, hardwood cabinetry, open into a full dining room in the front with a large window facing east; then step thru across the hallway to the large living room with gleaming hardwood flooring and 2 large windows facing south and east. Upper level features 3 nice sized bedrooms all with lots of natural light and a 2 pc bath. The lower level is fully finished with a good sized family room, a full 4pc bath, lots of storage and laundry room, extra counter space and the utilities. New metal roof installed in 2022. Forced Air Gas Furnace 2022, Central AC, owned HWT 2022, Well and Municipal Water, on a clean septic system. Relax under the back outdoor extended roof on an oversized stamped concrete pad, ready for comfortable outdoor dining while watching the kids on a trampoline or in a pool in the backyard, lots of flat land for both. Extra guests who need to stay over? Dress up the loft above the detached garage / workshop as an extra private bedroom, add a washroom and it can become an accessory dwelling. Some terrific options for you and your family here on this property! This one wont last long in this market. Book your showing (id:37319)
10281 Sherwood Crescent
Grand Bend, Ontario
Looking to build the perfect home? Build at the Beach!! Steps from private deeded beach access. Located in Southcott Pines, one of Grand Bend, Ontario's most prestigious neighborhoods, This property presents a unique opportunity to build from scratch with a renowned builder or bring this 4,185 sq. ft. home envisioned in existing renderings to life. Tailoring every detail to your preferences. Just a leisurely walk to a private beach and the vibrant atmosphere of Grand Bend, this property is ideally situated for those seeking lakeside serenity. This lot sets the stage for a home that mirrors strength and elegance through its precise construction details, with concrete foundation walls, engineered floor systems, and high-end exterior finishes. The design promises to maximize natural light to integrate seamlessly with the outdoor setting through thoughtfully placed windows and doors. Imagine the endless possibilities, a blank slate for innovation. Featuring high-efficiency heating, complete insulation, and advanced electrical setups. Inside, every element, from soaring ceilings and the inviting electric fireplace to the custom kitchen cabinetry and quartz countertops, reflects your taste and style, sparking excitement for the home you will create. Outside, the potential for landscaping and outdoor space is limitless, offering you a chance to create a personal oasis in your backyard. Furthermore, the assurance of the Tarion Warranty Corporation guarantees both quality and satisfaction. This lot is not merely a plot of land but a doorway to realizing your vision of luxury and comfort. It invites you to engage directly in customizing a home that exceeds your exact specifications. Reach out and explore how you can make this dream exclusively yours, crafting a place where every detail resonates with your vision of a perfect home. Embrace the opportunity to live in Grand Bend, a town known for its beautiful lifestyle and community. (id:37319)
288 Stathis Boulevard
Sarnia, Ontario
WELCOME TO THE MAGNOLIA TRAIL, MOST SOUGHT OUT SUB-DIVISION OF SARNIA HAVING CATHCART PUBLIC SCHOOL ZONE! TO BE BUILT. THE SKYLARK MODEL FROM MOONHILL HOMES HAVING 2236 SQ FT OF LIVING SPACE FEATURES MAIN FLOOR 3 BEDROOMS AND 2 FULL BATHROOMS. THE PRIMARY BEDROOM FEATURES A 5-PIECE ENSUITE BATHROOM WITH A WALK-IN SHOWER AND HUGE WALK-IN CLOSET. DOUBLE CAR ATTACHED GARAGE ON YOUR OWN 52' X 112' LOT. THE BASEMENT WILL BE FINISHED WITH AN AMPLE RECREATION ZONE, 3 PC BATHROOM AND AN ADDITIONAL BEDROOM. PUT MOONHILL HOMES HAVING MANY YEARS OF EXCELLENT HOME BUILDING EXPERTISE TO WORK FOR YOU! DETAILED SPECIFICATIONS, CUSTOMIZABLE INTERIOR AND EXTERIOR CHOICES WILL BE AS PER ATTACHED STANDARD FEATURES. OTHER PLANS AND LOTS AVAILABLE. CONCRETE DRIVEWAY AND FULLY SODDED LOTS. *SAMPLE PROPERTY IS FOR ILLUSTRATION PURPOSES ONLY. PRICE INCLUDES HST WITH ANY REBATE BACK TO THE BUILDER. HOT WATER TANK IS RENTAL. Please See : Photos are to illustrate construction quality; actual house will differ. (id:37319)
121 William Street
West Lorne, Ontario
Custom built two storey, 2600 sq. ft HOUSE OFFERS 4 BEDROOMS AND 3+1 BATHROOMS. This home features contemporary and spacious main floor design with 10 ft ceilings, huge windows, massive kitchen with quartz countertops, built-in appliances, induction stove and walk-in pantry, 8 FEET DOORS. Main floor office with french door has an access to the separate deck. The floating staircase leads to the second level with two master bedrooms and two ensuites, two more bedrooms and main full bathroom, good size laundry with sink and window. Two decks and balcony from the master bedroom. Oversized double car garage with 8FT door, concrete driveway for 6 cars. Walking distance to downtown, medical centre, library, elementary school, very close and easy access to HWY 401 short commute to London. Low utilities bills. Quick possession available. (id:37319)
