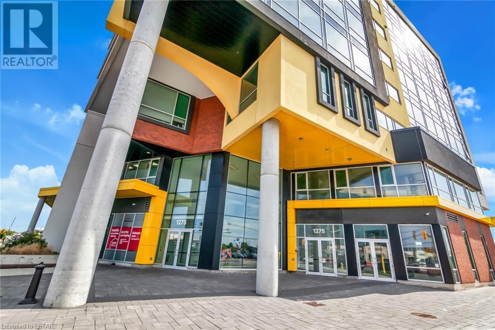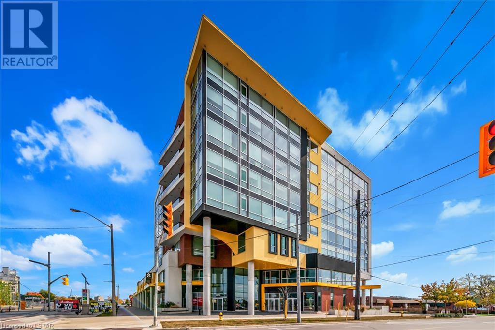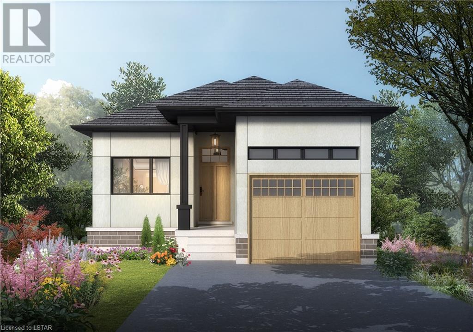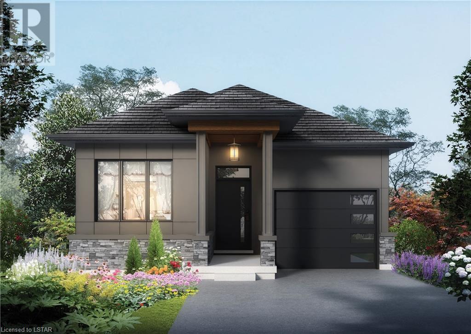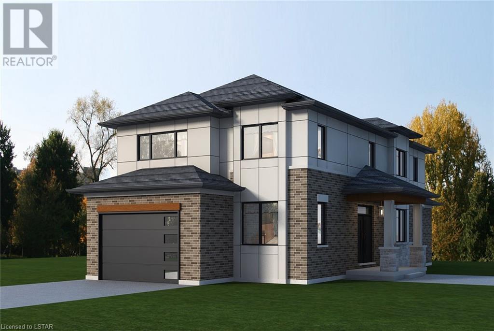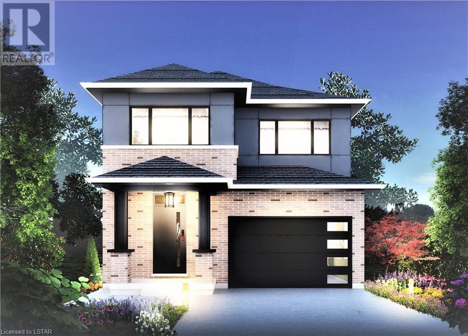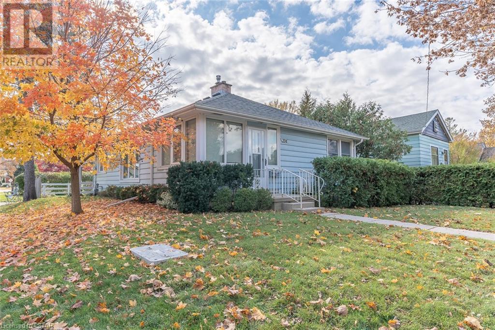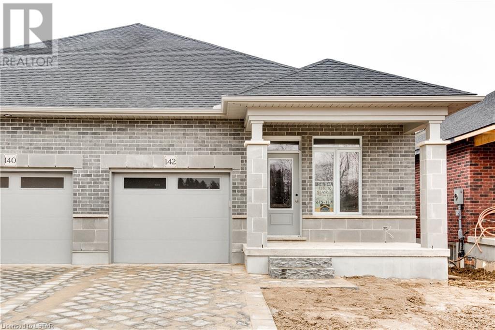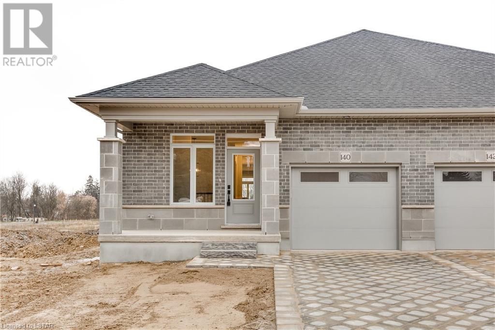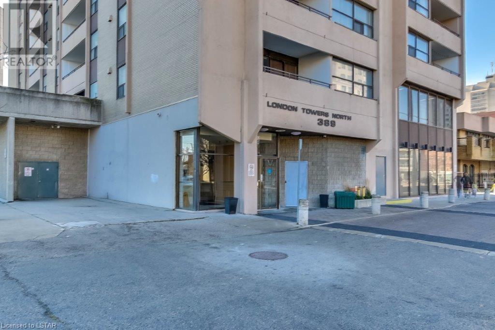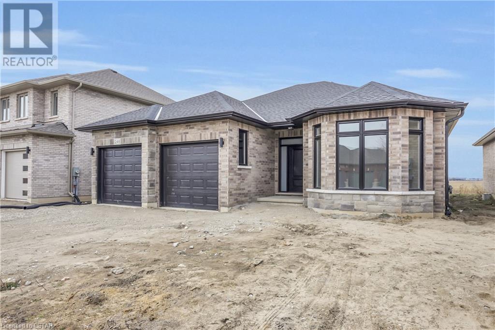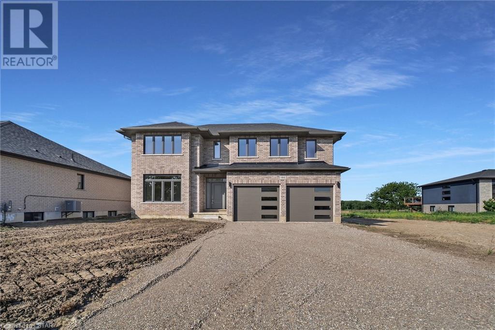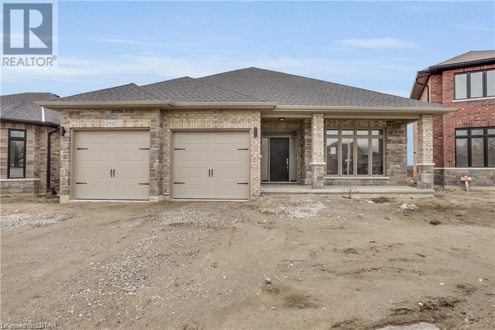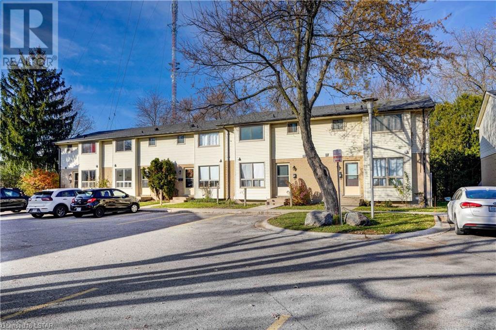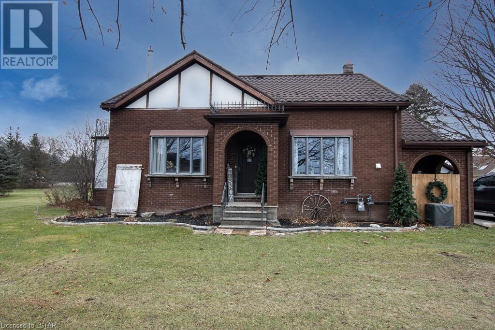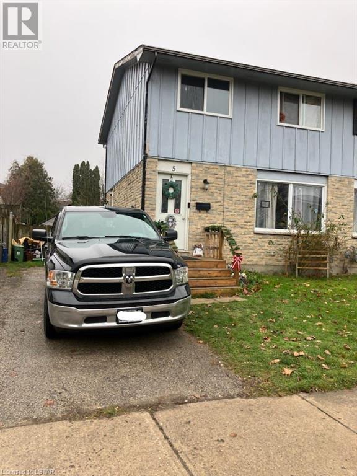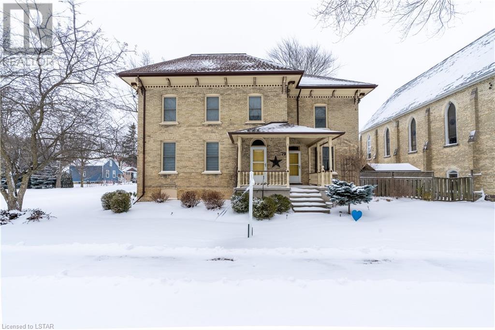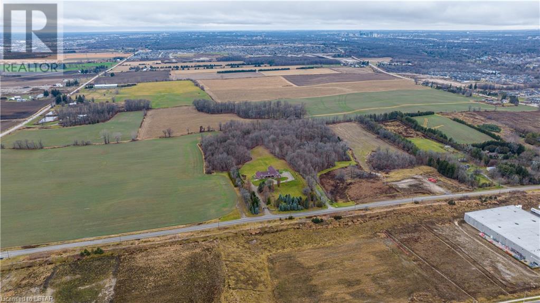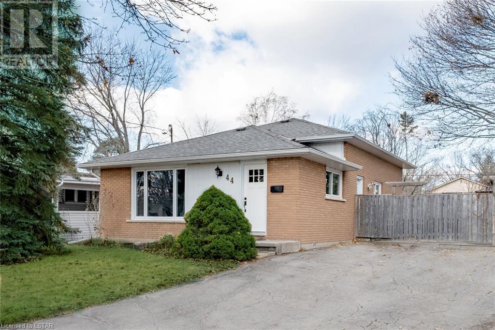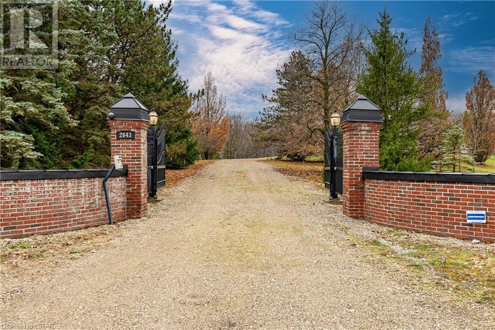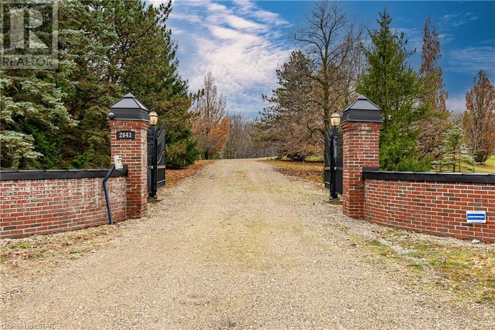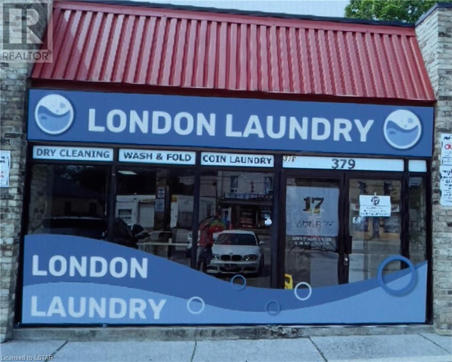1275 Finch Avenue W Unit# 201
Toronto, Ontario
Great opportunity for a Professional and medical space with state-of-the-art facilities, concierge service, security, elevators, and public washrooms space in this spacious 2nd floor mezzanine unit, sharing a lobby with many medical services. The busy lobby has lots of foot traffic and access to ancillary services. This unit is a blank canvas to be built to suit (TBN). Close to subway and pending LRT transit line. Easy Access to 401. Other tenants include Tim Hortons, Pharmacy, Dynacare, Ultrasound, Various private clinics, dental and hearing. 1 Car parking included, on site storage. Large underground parking garage for staff and customers. (id:37319)
1275 Finch Avenue W Unit# 201
Toronto, Ontario
Great opportunity for a Professional and medical space with state-of-the-art facilities, concierge service, security, elevators, and public washrooms space in this spacious 2nd floor mezzanine unit, sharing a lobby with many medical services. The busy lobby has lots of foot traffic and access to ancillary services. This unit is a blank canvas to be built to suit (TBN). Close to subway and pending LRT transit line. Easy Access to 401. Other tenants include Tim Hortons, Pharmacy, Dynacare, Ultrasound, Various private clinics, dental and hearing. 1 Car parking included, on site storage. Large underground parking garage for staff and customers. (id:37319)
Lot 156 Hobbs Drive
London, Ontario
Introducing Shree Homes Inc. at Jackson Meadows! The Sisu model is a new TO BE BUILT home. Sisu offers the perfect blend of style, comfort and potential. With 2 bedrooms and 2 full bathrooms, this home provides an inviting space for you and your extended family. The basement presents an opportunity to add 2 additional bedrooms, 1 bathroom and a beautiful rec room. With a separate entrance and a potential for 9 foot ceilings this makes it perfect for multi-generational and growing families, or can be used as an income suite. What sets Shree Homes apart is the commitment to quality. Here are a few of their commitments for new home construction: - 9 inch thick foundation walls (code is 7 inches) - 8-9 feet tall basement ceilings (code is 7.8 feet) - 8 inch thick gravel under basement slab for enhanced drainage (code is 6 inches) - 56 inch basement windows - Separate basement entry with main floor privacy door Additional models available. Call today to inquire about co-ownership financing options. (id:37319)
Lot 160 Hobbs Drive
London, Ontario
Introducing Shree Homes Inc. at Jackson Meadows! The Balin model is a new TO BE BUILT home. Balin offers the perfect blend of style, comfort and potential. With 3 bedrooms and 2 bathrooms, this home provides an inviting space for you and your extended family. The basement presents an opportunity to add bedrooms, bathroom and additional living space. With a separate entrance and a potential for 9 foot ceilings this makes it perfect for multi-generational and growing families, or can be used as an income suite. What sets Shree Homes apart is the commitment to quality. Here are a few of their commitments for new home construction: - 9 inch thick foundation walls (code is 7 inches) - 8-9 feet tall basement ceilings (code is 7.8 feet) - 8 inch thick gravel under basement slab for enhanced drainage (code is 6 inches) - 56 inch basement windows - Separate basement entry with main floor privacy door Additional models available. Call today to inquire about co-ownership financing options. (id:37319)
Lot 155 Hobbs Drive
London, Ontario
Introducing Shree Homes Inc. at Jackson Meadows! The Srimat model is a new TO BE BUILT home. Srimat offers the perfect blend of style, comfort and potential. With 3 bedrooms and 2.5 bathrooms, this home provides an inviting space for you and your extended family. The basement presents an opportunity to add bedrooms, bathroom and additional living space. With a separate entrance and a potential for 9 foot ceilings this makes it perfect for multi-generational and growing families, or can be used as an income suite. What sets Shree Homes apart is the commitment to quality. Here are a few of their commitments for new home construction: - 9 inch thick foundation walls (code is 7 inches) - 8-9 feet tall basement ceilings (code is 7.8 feet) - 8 inch thick gravel under basement slab for enhanced drainage (code is 6 inches) - 56 inch basement windows - Separate basement entry with main floor privacy door Additional models available. Call today to inquire about co-ownership financing options (id:37319)
Lot 161 Hobbs Drive
London, Ontario
Introducing Shree Homes Inc. at Jackson Meadows! The Tutsa model is a new TO BE BUILT home. Tutsa offers the perfect blend of style, comfort and potential. With 4 bedrooms and 2.5 bathrooms, this home provides an inviting space for you and your extended family. The basement presents an opportunity to add an additional bedroom, 1 bathroom and a living space. With a separate entrance and a potential for 9 foot ceilings this makes it perfect for multi-generational and growing families, or can be used as an income suite. What sets Shree Homes apart is the commitment to quality. Here are a few of their commitments for new home construction: - 9 inch thick foundation walls (code is 7 inches) - 8-9 feet tall basement ceilings (code is 7.8 feet) - 8 inch thick gravel under basement slab for enhanced drainage (code is 6 inches) - 56 inch basement windows - Separate basement entry with main floor privacy door Additional models available. Call today to inquire about co-ownership financing options. (id:37319)
204 Edinburgh Street
London, Ontario
Welcome to 204 Edinburgh Street in London! This charming bungalow is located in a peaceful and welcoming neighbourhood. Situated minutes from London’s downtown core offering you Richmond Row shopping, plenty of dining experiences, entertainment including Budweiser Gardens, as well as plenty of grocery stores and much more. Additionally, this home is in close proximity to Western University and two of London’s hospitals; St. Joseph’s Hospital and University Hospital. Your location doesn’t get better than this! Walking in your front door you will be greeted by a spacious sun room. Put your boots and jackets away, as you continue into your living room with lots of natural lighting and space to enjoy. This is where you will entertain your guests and spend nights by the fire. Continue into your kitchen offering a perfect dining area and space to prepare your meals! This kitchen boasts natural lighting throughout and an entrance into your backyard. This home offers two bedrooms on the main floor, both with large windows and closets. As well, a three piece bathroom just off of the two bedrooms. The basement awaits its new owners touches. It offers a space that could be remodelled into a third bedroom with plenty of closet storage. A four piece bathroom has already been completed. As well as a small area that once was used as a kitchenette. Laundry is located in the main room of the basement. Your fully fenced in backyard will be a space to enjoy with friends and family offering you privacy and lots of green space! This home is situated on a larger lot for its neighbourhood. The home has been adjusted to be fully wheelchair accessible, offering an entrance into the home through the back with a fixed ramp and widened doorways throughout the home. The home is perfect for first time buyers, small families and even investors. Don’t miss your opportunity to view this home. Call us and book your private showing right away! (id:37319)
142 Shirley Street
Thorndale, Ontario
This beautiful bungalow located in the anticipated Elliott Estates Development has high end quality finishes, and is a wonderful alternative to condo living. Still time to choose cabinet colour, door style throughout, counter tops, paint colour and flooring. Bright and spacious with 9’ ceilings, main floor laundry and a gorgeous kitchen with cabinets to the ceiling and pantry. The eating area is sure to accommodate everyone, the family room with trayed ceiling and almost an entire wall of glass will allow for the natural light to fill the room. The primary bedroom is located at the rear of the home and has a walk-in closet as well as a 4pc ensuite with walk in shower and tub. The lower level is awaiting your personal touch. Built by Dick Masse Homes Ltd. A local, reputable builder for over 35 years. Every home we build is Energy Star Certified featuring triple glazed windows, energy efficient HVAC system, an on-demand hot water heater and water softener that are owned as well as 200amp service. Located less than 15 minutes from Masonville area, 10 minutes from east London. Photos are from 142 Shirley - located next door. (id:37319)
140 Shirley Street
Thorndale, Ontario
You will fall in love from the moment you arrive. This beautiful bungalow located in the anticipated Elliott Estates Development has high end quality finishes, and is a wonderful alternative to condo living. Bright and spacious with 9’ ceilings, engineered hardwood, main floor laundry and a gorgeous kitchen with cabinets to the ceiling, an island, a deep oversized sink, and pantry. The eating area is sure to accommodate everyone, the family room with trayed ceiling and almost an entire wall of glass will allow for the natural light to fill the room. The primary bedroom is located at the rear of the home and has a walk-in closet as well as a 4pc ensuite with double sinks and walk in shower. The lower level is home to a rec room, 2 bedrooms as well as a 3pc bath and storage. built by Dick Masse Homes Ltd. A local, reputable builder for over 35 years. Every home we build is Energy Star Certified featuring triple glazed windows, energy efficient HVAC system, an on-demand hot water heater and water softener that are owned as well as 200amp service. Located less than 15 minutes from Masonville area, 10 minutes from east London. (id:37319)
389 Dundas Street Unit# 803
London, Ontario
Welcome to the London Towers, the epitome of downtown living in London! This fabulous two bedroom two bath on the 8th floor is perfect for those looking to enjoy all the benefits of downtown living. Ideally located and a short walk to the new flex street, Victoria park, Covent Garden Market, Budweiser Gardens, Via Station and the London Public Library. This wonderfully renovated unit is move in ready with open concept kitchen, hard surface floors throughout, updated bathrooms and generous sized bedrooms. IN SUITE LAUNDRY is a huge bonus for this unit. The Condo fee is ALL INCLUSIVE with heat, central air, water, electricity and a recently upgraded Rogers Ignite Package that includes Ignite High Speed Internet and TV (with an expanded channel selection), all included in your monthly fee of $921.80 . For your convenience 1 underground parking space is included. This building has many amenities including indoor pool, exercise facility, lounge, party room, wellness room, three outdoor terraces and a variety grocer. This is affordable luxury living. Close to Catholic Central HS, Central High School, Lord Roberts French Immersion Elementary School, St George PS and Western University. Don't miss this opportunity so book your showing soon ! (id:37319)
248 Leitch Street
Dutton, Ontario
Impressive brick and stone 1695 sf ranch with double car garage completed and ready to move in. Tastefully designed with high premium finishes this 3 bedroom home features an open concept floor plan. Great room with tray ceiling and focal fireplace. Quartz counter tops in bathrooms and in the bright kitchen with island which is great for entertaining. Generous master with tray ceiling, walk-in closet and ensuite with walk in shower, a bath tub and 2 sinks. Convenient main floor laundry with cupboards, 9 ft ceilings, 8 ft doors and beautiful flooring throughout with gleaming tile floor in bathrooms. Desirable location in Highland Estate subdivision close to park, walking path, rec centre, shopping, library, splash pad, public school with quick access to the 401. Just move in and enjoy. Similar homes also available for sale Similar homes also available for sale. Builder will hold a first mortgage for 3% for 2 years with 30% down on Approved credit (id:37319)
186 Leitch Street
Dutton, Ontario
Executive 2 storey with 5 bedrooms & 3 bathrooms on a premium lot (218' DEEP) is an ideal place for a family! This brick & stone 2596 sf family home with 2 car attached garage is ready to move in! Tastefully designed with high quality finishing this hom3e features an open concept floor plan. Great room showcases the electric fireplace. Quartz counter tops in bright kitchen with island & bathrooms. 4pc ensuite with large glass corner shower, & 2 sinks and walk in closet off main bedroom. Convenient second floor laundry with cupboards. Impressive 9 ft ceilings, 8 ft doors, beautiful floors & gleaming tile. Desirable location in Highland Estate subdivision close to park, walking path, rec centre, shopping, library, splash pas, pickle ball court & public school with quick access to the 401. Move in and enjoy. Other new homes for sale on Leitch ask agent for details. Similar homes also available for sale. Builder will hold a first mortgage for 3% for 2 years with 30% down on Approved credit (id:37319)
250 Leitch Street
Dutton, Ontario
Impressive brick and stone 1697 sf ranch with double car garage completed and ready to move in. Tastefully designed with high premium finishes this 3 bedroom home features an open concept floor plan. Great room with tray ceiling and focal fireplace. Quartz counter tops in bathrooms and in the bright kitchen with island which is great for entertaining. Generous master with tray ceiling, walk-in closet and ensuite with walk in shower, a bath tub and 2 sinks. Convenient main floor laundry with cupboards, 9 ft ceilings, 8 ft doors and beautiful flooring throughout with gleaming tile floor in bathrooms. Desirable location in Highland Estate subdivision close to park, walking path, rec centre, shopping, library, splash pad, public school with quick access to the 401. Just move in and enjoy. Similar homes also available for sale Similar homes also available for sale. Builder will hold a first mortgage for 3% for 2 years with 30% down on Approved credit (id:37319)
252 Leitch Street
Dutton, Ontario
This executive 2 storey with 5 bedrooms & 4 bathrooms is on a premium pie shaped lot backing onto farm land! This brick & stone 2851 sf family home with 3 car attached garage is ready to move in ! Tastefully designed with high quality finishing this home features an open concept floor plan. Great room showcases the electric fireplace. Quartz counter tops in bright kitchen with island & bathrooms. 4pc ensuite with large glass corner shower & 2 sinks and walk in closet off main bedroom. Convenient second floor laundry with cupboards. Impressive 9 ft ceilings, 8 ft doors, beautiful luxury plank vinyl & gleaming tile floors. Desirable location in Highland Estate subdivision close to park, walking path, rec centre, shopping, library, splash pad, pickle ball court & public school with quick access to the 401.Move in and enjoy this family home. Other new homes for sale contact listing agent. Some photos have been virtually staged Similar homes also available for sale. Builder will hold a first mortgage for 3% for 2 years with 30% down on Approved credit Some photos have been virtually staged. (id:37319)
135 Belmont Drive Unit# 19-23
London, Ontario
Multi-Residential Investment Opportunity - 5 cluster townhomes located in South London. Priced competitively as a package. Two of the 5 units are completely renovated along with furnace and air-conditioning. Remaining 3 units have been renovated partially. Four of the five units are currently rented. All are 3 bedrooms with 1.5 baths. They all have the same layout and offer approximately 1,400 sf of living space. Private patio areas at back. Easily rented. Information package is available upon request. (id:37319)
47432 Talbot Line
Aylmer, Ontario
Just under an acre of tranquility! This 5 bedroom, 2 bathroom home is move in ready with the exception of the upper bathroom. The upper bathroom is very large measuring 13'4 x 10'9 and has the basics but ready to be customized by the new buyer! The unfinished basement has potential to be renovated into usable bedroom and bathroom as well as extra living space. (id:37319)
5 Denlaw Road
London, Ontario
Imagine living at 5 Denlaw Rd, a cozy home in NW London that's ready for your ideas. It's in a really nice spot close to parks, schools, buses, and lots of useful stuff nearby. This place has potential. It's got three bedrooms, 2.5 bathrooms, and even two kitchens. Plus, the basement has a side door entrance, so you could make it into two homes if you wanted. Maybe rent out part or share with family—it's up to you! You can make this house your own, exactly how you like it. Or, if you're thinking about investing, this could be a good opportunity. 5 Denlaw Rd isn't just a house, it's a chance to create something special. (id:37319)
79 Nelson Street
Bluewater, Ontario
This charming two-storey Victorian home has endless potential and plenty of space. With just a short walk to the local elementary school and a reasonable commute to London, Goderich and Stratford, this property will meet your family's needs. A vibrant yellow brick exterior and a covered front porch create an aestheticly pleasing visual and an inviting entrance. Boasting 5 bedrooms, 2 bathrooms, and a tastefully renovated kitchen, this residence offers both classic charm and modern convenience. The wood accents throughout add character. Plenty of painted trim could be restored to its original finish. Multiple entrances present an opportunity for in-law capability or an accessory unit to be added. A significant list of upgrades such as a Natural Gas Generator, spray foam insulation, rear deck, vinyl windows and more, provide for peace of mind to the new owners for years ahead. Sitting on a spacious corner lot with a detached garage/workshop, this property provides great functionality for comfortable living! (id:37319)
2643 Old Victoria Road
London, Ontario
Presenting a rare and exceptional opportunity with this prime 46.477-acre agricultural site situated at the corner of Old Victoria Rd. and Bradley Ave, boasting dual road frontage within the City of London. This expansive parcel, ideally located north of the 401, Veteran’s Memorial Parkway, and Bradley Ave, is adjacent to the City of London’s prestigious Innovation Park, hosting industry leaders such as Dr. Oetker, Sodecia, The Original Cakerie, Hanwha, Western University, Fanshawe College, and more. Recognized as a hub of innovation and economic vitality, this property offers excellent frontage along Bradley Ave and Old Victoria Rd, providing a strategic and versatile investment opportunity for real estate development within the thriving landscape of the City of London. In addition to its prime location, this property also features a remarkable 9110.57 square foot home that stands as a true showcase of European design, craftsmanship, and high-end finishes. Boasting 5 bedrooms and 4.5 baths, this residence is a luxurious haven that seamlessly integrates sophistication with comfort. The indoor saltwater pool and hot tub add a touch of opulence, providing an exclusive retreat within the confines of this exceptional property. With a perfect marriage of strategic location and an exquisite residential showcase, this offering represents a unique and lucrative prospect for astute real estate investors and developers alike. (id:37319)
44 Elizabeth Crescent
Belleville, Ontario
BETTER THAN NEW! Fully renovated & updated with designer, high quality finishes. A seamless fusion of modern chic and classic charm, this home is situated in a mature, well-established neighborhood on a spacious lot, distinguishing itself in this highly desirable community. Deceivingly spacious, this 3-bedroom backsplit boasts nearly 3000 sq ft of living space. Engineered hardwood floors set a rich ambiance, guiding you through thoughtfully designed living spaces. The large kitchen is a culinary dream, quartz countertops, ceramic farmhouse sink, custom cabinets, and a vaulted ceiling for airy elegance to the heart of the home. This full-brick house has undergone a complete transformation within the last 4 years. With a full aesthetic update, contemporary modern design with timeless charm. (Property was fully renovated down to the studs just 13 years ago: new windows, roof, electrical, plumbing, and furnace etc. With new A/C 2021). In-law suite capability, thanks to a separate basement entrance, this property offers versatility as boundless as the home itself. Outside, this fully fenced property invites you to a spacious deck with vine covered awning – perfect for gatherings, or quiet relaxation. Beyond its impressive features, the location is unbeatable. Easy access to schools, shopping, playgrounds,walking trails and public transit. This home is a must-see, a rare offering and opportunity. Don't miss your chance to make this extraordinary property yours! (id:37319)
2643 Old Victoria Road
London, Ontario
Indulge in luxury living at this 46-acre Hidden Gem in Southeast London, seamlessly connected to Veterans Memorial Parkway, Bradley Ave, and the 401. A custom masterpiece with a total living space of 9110.57 sq. ft., this home is a showcase of European design, craftsmanship, and high-end finishes. The Main Floor exudes opulence with solid Oak Doors, Crown Moldings, and Flooring. The Grand Foyer features Granite tiles, Custom Oak Columns, Arches, and a dazzling Crystal Chandelier. A Formal Dining Room with Custom Oak Cathedral Ceiling opens to a 338 sq. ft. Terrace. The chef's Kitchen boasts Granite Countertops, Custom Oak Cabinets, an Island with Butcher Block Counter, and heated Porcelain floors. The Family Room showcases a unique Coffered Oak Ceiling and Fireplace Mantle, overlooking the Indoor Salt Water Pool and Hot Tub. Ideal for families, the home offers 5 Beds, 4.5 Baths, and a Master Bedroom with Custom Oak Ceiling, Walk-In Closet, and ensuite with a soaking tub, shower, double vanity, and heated floors. The Lower Level features a Family Room with pool access, space for a Bar, Games Room, Office, and Laundry. Additional amenities include a Two Car Garage, Greenhouse, Steel Roof, Alarm system, Security Cameras, and Electric Gate. Meticulously crafted, this property harmonizes elegance, style, and functionality. Experience unmatched luxury in London, Ontario. Your dream home awaits. (id:37319)
2643 Old Victoria Road
London, Ontario
Introducing a remarkable 46-acre property strategically located near the 401 Exit and minutes from London's vibrant communities—an ideal opportunity for investors eyeing future development, or crafting a dream country retreat. With dual road frontage along Old Victoria Road and Bradley Ave, this property goes beyond a typical farm, offering an enclave of potential. Currently, 35 productive acres are leased. The 9110.57sq. ft. Residence within boasts Timeless European Design, Exceptional Craftsmanship, and High-End Finishes. Handcrafted solid Oak Doors, Crown Moldings, Trim, and Flooring adorn every living space. The home features 5 Bedrooms and 4 1/2 baths across two levels. The Master Bedroom showcases a Custom Coffered Oak Ceiling, a Spacious Walk-In Closet, and an Ensuite with a soaking tub, separate shower, double vanity, and heated floors. The Grand Foyer welcomes with a Granite-tiled floor, Custom Oak Columns, Arches, and a Crystal Chandelier. The Formal Dining Room, featuring a Custom Oak Cathedral Ceiling and Crystal Chandelier, opens to a Terrace with backyard views. The Kitchen boasts Granite Countertops, Custom Built Oak Cabinets and Butcher Block Island, and Heated Porcelain-tiled floors. The Large Family Room features a one-of-a-kind Custom Coffered Oak Ceiling and Fireplace Mantle, with expansive windows overlooking the Indoor Salt Water Pool and Hot Tub. Additional Amenities include a additional lower-level Recreation Rooms with pool access, large oversized Two Car Garage, Greenhouse, Steel Roof, Alarm system, Exterior Security Cameras, and Electric Gate. This property invites exploration, transcending the ordinary. Explore the endless possibilities of this unique estate. (id:37319)
9936 Eric Street
Lambton Shores, Ontario
9936 ERIC ST: 1 of 3 AVAILABLE OVERSIZED BUILDING LOTS JUST SOUTH OF GRAND BEND IN THE PORT FRANKS REGION | REMARKABLY QUIET CUL DE SAC | CLOSE TO RIVER & BEACHES - This .89 acre lot tucked away in a secret spot could be the location of your new dream home! Looking to build in the Grand Bend/Port Franks area on a large parcel that is truly ready to go (pre-cleared & graded - saves $15K), but getting tired of the lack of options? This fully serviced lot provides a rolling landscape in a small & quiet enclave & this is the largest lot available coming in at just shy of an acre! The location is so tucked away & secluded, most residents local to the region are not even aware of its existence. To indicate that its quiet is probably an understatement. The only traffic Eric Street ever sees are the few neighbors who live there, & now YOU, as you really do need to come & visit this beautiful piece of vacant land! Just minutes to restaurants & boat dockage in Port Franks, everything else you need in Grand Bend, & an even shorter drive to a plethora of fantastic Pinery Park beaches w/ minimal crowds, this is a special location. You'll get to experience the benefits of being out in the country in a more rural environment (peace, quiet, serenity, lack of traffic, expansive lot / 2.5 X THE SIZE OF NEIGHBORHING LOTS) but w/o having to be a 1/2 hour drive to the beach. The Pinery Park is the key to success for residents in this region. Pick up an affordable seasons pass for your vehicle for access to fantastic beaches 5 minutes from your front door! Design & contract the house yourself or hire any builder - no requirements or restrictions or any obligation to build by a certain date! Add this gorgeous lot to your investment portfolio, or, just plan a future build. Septic required but gas/electric/municipal water/high-speed Internet are all ready to go at the property line & mail is delivered to the subdivision about 100 ft from your lot line. 2 other lots available as per photos. (id:37319)
379 Hamilton Road
London, Ontario
Welcome to the freshly branded London Laundry, a well-established laundromat in a bustling strip plaza on Hamilton Road. With almost seven years of operation, this business is a cornerstone of the community, offering a clean, safe, and friendly environment for customers. The laundromat is strategically located near residential homes and a major bus route, ensuring a steady flow of patrons. Equipped with a variety of heavy-duty machines, a change machine, soap dispenser, security system, and more, this turnkey business is ready for continued success. Whether you want to maintain the current operation's thriving status or explore opportunities for growth, London Laundry is a fantastic investment. At London Laundry, customer satisfaction is a priority, with a vending machine stocked with laundry essentials and a change machine for convenience. With a reputation for being the best laundromat in town, this business is well-loved by the community. Don't miss the chance to take over a successful laundromat, already known for its exceptional service and community presence, and continue its legacy of providing a top-notch laundry experience. (id:37319)
