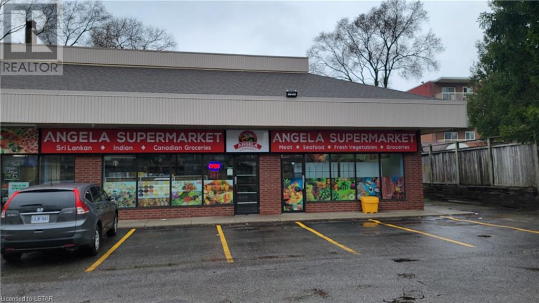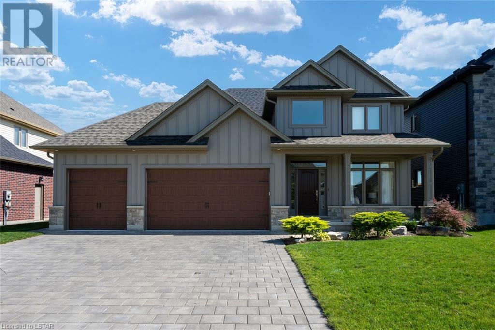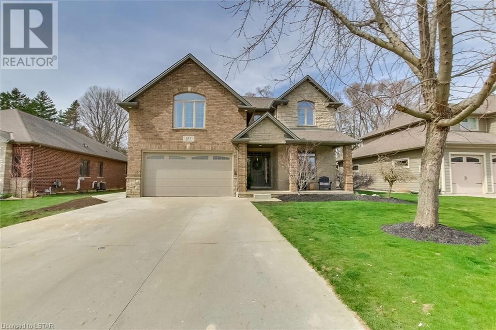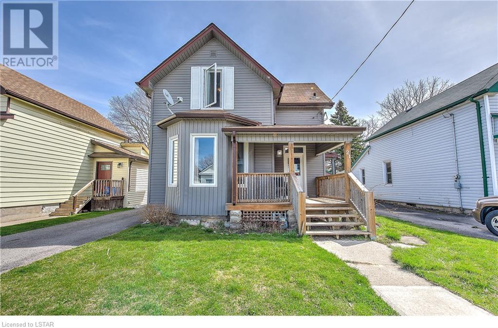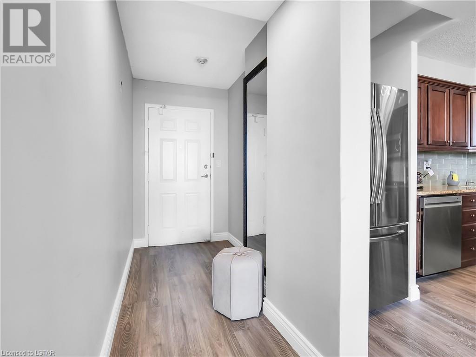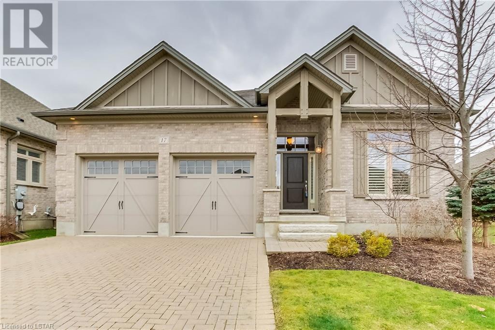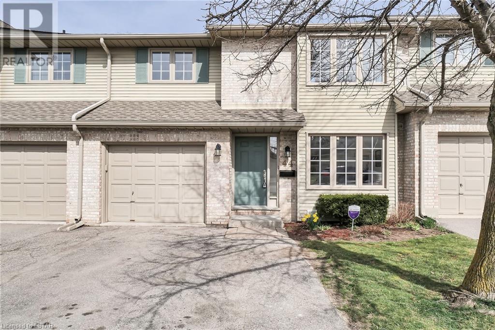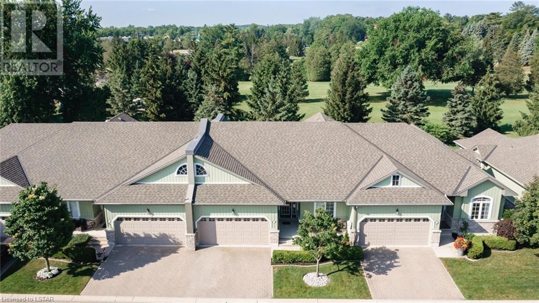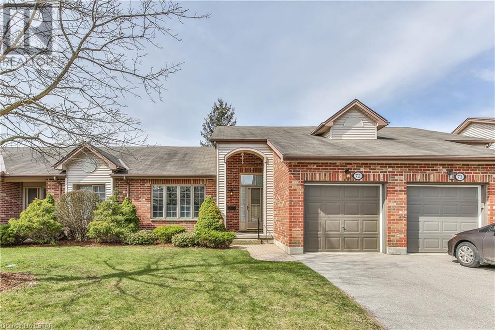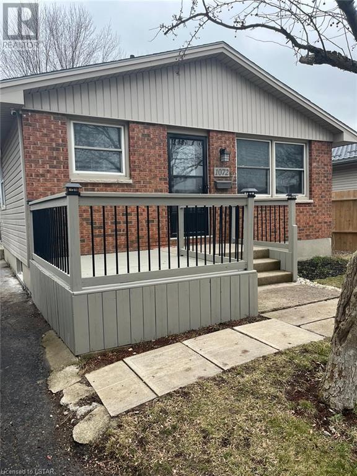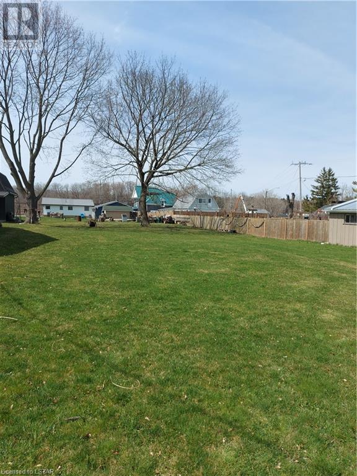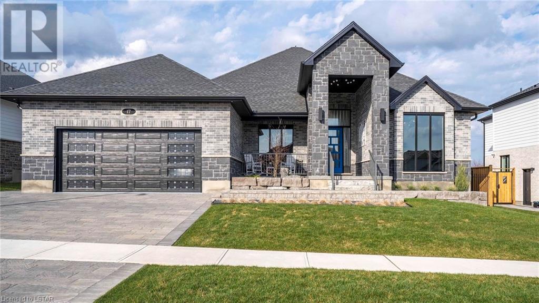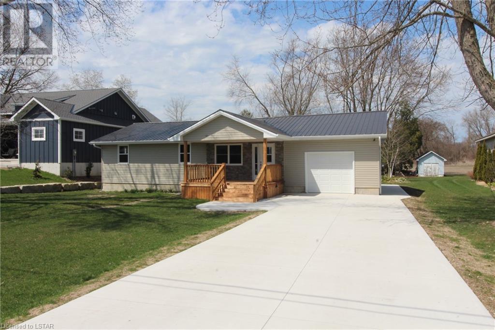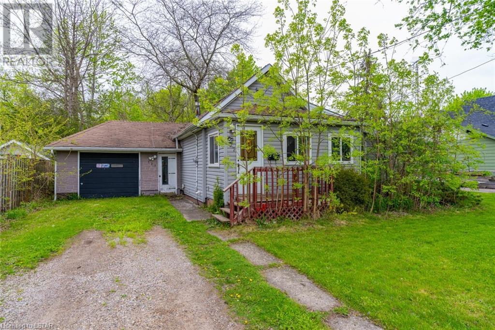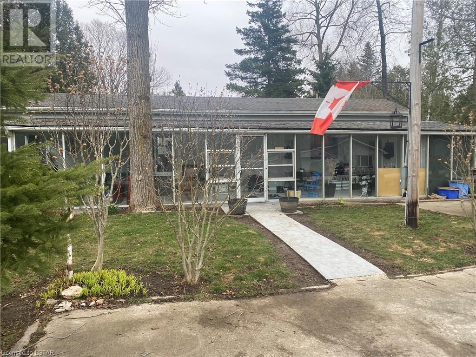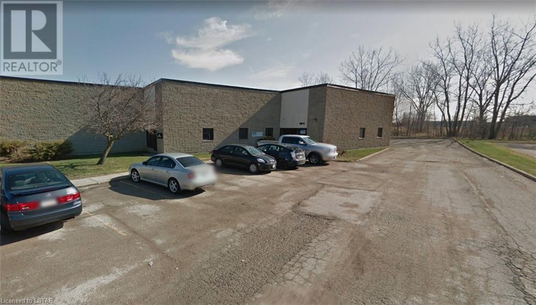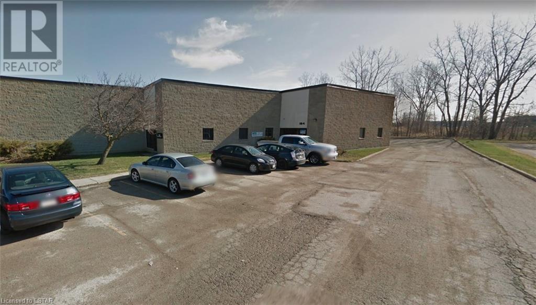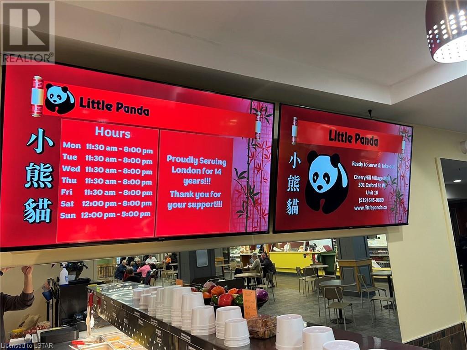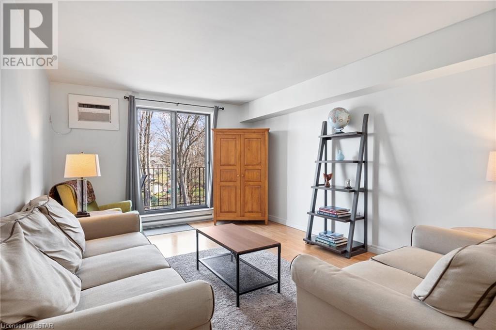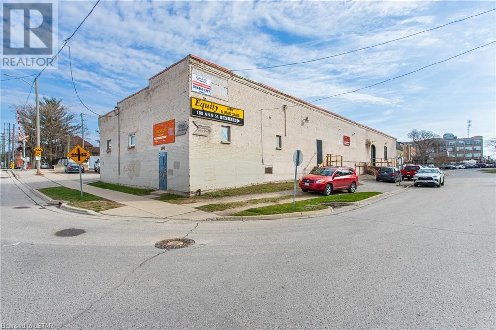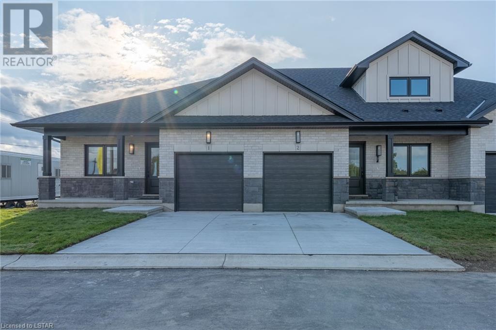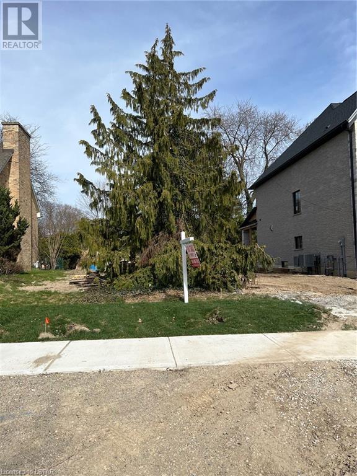2017 Tyson Walk
London, Ontario
This Wickerson Heights beauty has an abundance of space, a tonne of lovely upgraded finishes and is just a short walk to Boler Mountain. The large kitchen with convenient spigot, built-in wine storage, huge pantry and a stunning breakfast bar countertop is an inviting place to start your day! High end appliances, clever storage and a clear view to the backyard for family time or entertaining. Open concept main floor has a large formal dining room conveniently located to welcome your guests plus a massive family room adorning a stunning gas fireplace, an abundance of natural light and convenient connection to your peaceful backyard. More classic hardwood flooring on the second level atop the gorgeous hardwood staircase. The elegant primary bedroom with double doors, large ensuite bath and walk in closet with built in cabinetry is a well deserved retreat. 2 more sizable bedrooms with large closets, balcony office and second floor laundry to simplify the everyday chores. The lower level has heated floors with a huge family room, playroom, fourth bath, cold room and another laundry room. Lovely backyard with 2 tier deck/patio is a gorgeous spot for outdoor living. Parking for 6 cars on a lovely quiet street! (id:37319)
994 Huron Street Unit# 8&9
London, Ontario
GROCERY STORE... Fish & meat stalls included. Prime Location – Turnkey Opportunity. Strategically positioned on a highly trafficked main road, this store benefits from high visibility and constant traffic, ensuring a steady flow of customers throughout the day. there are ample opportunities for expansion and growth. UNIT 8-1350 SQUARE FEET,UNIT 9- 1100 SQUARE FEET. LEASE ENDING ON 31st DAY OF August 2025.. Don't miss out on this exceptional opportunity to acquire a THIS store in a prime location. Whether you're an experienced entrepreneur or a first-time business owner, this turnkey operation offers the perfect platform for success. Contact Listing Agent today to schedule a confidential discussion and take the next step towards owning your own business. (id:37319)
2618 Bond Street
Mount Brydges, Ontario
BACKING ONTO A CORNFIELD PLUS SHOP - Introducing a real gem in Mount Brydges' hottest neighbourhood Woods Edge – a jaw-dropping, 5-year-old, 4-bedroom custom-built home with a three-car garage and a slick drive-through. This place is the definition of luxury and practicality, nestled against a stunning cornfield backdrop and even throwing in a spacious 14x22 insulated workshop. The house offers a perfect blend of luxury and functionality. The main floor boasts 9ft ceilings, an airy entrance with plenty of natural light, a formal dining room/home office, stunning tile, and warm hardwood flooring. The kitchen is well-equipped with upgraded cabinetry, quartz countertops, porcelain backsplash, and modern appliances. It flows into a dining space with a view of the beautiful backyard through glass windows patio doors to a large raised deck. A gas fireplace with a wood beam mantel adds both style and warmth. On the main floor, there's a 2-piece bathroom with granite countertops and a spacious mudroom with garage access. Upstairs, you'll find 4 spacious bedrooms, a 4-piece bathroom, and a grand primary bedroom with a luxurious 5-piece en-suite and walk-in closet. The basement is ready for customization, and the house features central vac, security rough-ins, Cat 5 wiring, and a 200amp panel for potential electric car charging. Additionally, there's a 14’ x 22’ insulated workshop with an 8x8 insulated garage door, 60amp service, 220 outlets, and a gas line rough-in from the house. The property is located in the charming town of Mount Brydges, within walking distance to local amenities such as coffee shops, restaurants, a community center, local pond for skating and a hockey arena. The neighbourhood is known for its safety, tranquility, and suitability for families and pets. You don't want to miss out on the rare opportunity to own a move-in ready home in this highly sought after neighbourhood. (id:37319)
105 Union Avenue
Komoka, Ontario
Welcome to the breathtaking community of Komoka! This exquisite two-storey, four-bedroom home boasts over 3100sqft of luxurious living space across the main and second floors. Impeccable hardwood and tile adorn the main floor, complemented by built-in appliances and gleaming granite countertops in the kitchen. Step into the spacious family room, featuring a zero clearance fireplace and views of the private backyard oasis. Upstairs, hardwood floors continue throughout, accompanied by the convenience of second-floor laundry. Retreat to the opulent master bedroom, complete with a sprawling 10ft x 40ft deck accessible through a patio door—an ideal spot for enjoying serene moments outdoors. Discover the allure of the basement, where in-floor heating blankets every corner, ensuring year-round comfort. Entertain in style within the spacious rec room, perfect for hosting gatherings and creating cherished memories. A generously sized den offers comfort and privacy perfect for an additional in home office, while a sleek three-piece bathroom adds convenience and luxury to this lower level retreat. Don't miss out on the opportunity to experience the elegance and functionality of this exceptional home—it's truly a must-see! (id:37319)
21 Hughes Street
St. Thomas, Ontario
PRICED TO SELL! DON'T MISS THIS OPPORTUNITY!! This updated 1-1/2 story home in St. Thomas is conveniently located close to schools, parks, shopping and the public library, and is perfect for small families or those just starting out. The lovely updated kitchen features bright white cabinets, unique double corner sink, and beautiful quartz countertops with an easy to clean backsplash to tie it all in. You are sure to love the large family room with lots of natural light, 4 piece bath, and separate main floor laundry room. Upstairs you will find rest and relaxation in 2 bright and inviting bedrooms as well as the convenient 3 piece bathroom with a stand up shower. The cute and inviting front porch allows for outdoor seating, or enjoy the fully fenced backyard for all your outdoor activities. Room to garden, play or just enjoy the sunshine. Don't forget for all you car enthusiasts, the 1.5 car detached garage features an auto repair pit as well as loft storage. Don't miss your chance to call this gem your new home! Priced to sell!! Don't miss this opportunity! (id:37319)
363 Colborne Street Unit# 2704
London, Ontario
This downtown London condo sounds like a gem! The 27th-floor location offers stunning views facing south, ensuring you wake up to breathtaking sunrises and enjoy the cityscape throughout the day. The open concept floor plan with neutral tones creates a modern and inviting atmosphere, perfect for relaxation or entertaining guests. The spacious Master Bedroom with a 3-piece ensuite featuring a glass shower adds a touch of luxury, while the additional bedroom and updated 4-piece main bathroom offer convenience and comfort. With in-unit laundry included, you have all the essentials for convenient living. The kitchen is a highlight, boasting an island for added workspace, and five appliances included for your convenience. The dining room and living room, with patio doors leading to the balcony, provide a seamless indoor-outdoor living experience, allowing you to soak in the panoramic south view. Beyond the unit itself, the building offers an array of amenities to enhance your lifestyle, including an indoor pool, hot tub for relaxation, a gym for fitness enthusiasts, and a tennis court for outdoor activities. The party room and large outdoor patio with BBQ facilities are perfect for social gatherings with friends and family. (id:37319)
725 Eagletrace Drive Unit# 17
London, Ontario
Welcome to the SANCTUARY in Sunningdale West. An exclusive community of one floor homes steps away from Sunningdale Golf and Country Club. Open concept layout with high ceilings and rich hardwood floors. Gourmet kitchen with upgraded cabinetry, granite countertops and built-in appliances will satisfy the chef in any family. Living room with gas fireplace and walkout to an enormous deck, great for entertaining. Spacious primary bedroom with walk-in closet and luxury 5-piece ensuite. Convenient main floor laundry. Finished lower level with a gran size family room, 2 more bedrooms and a 4-piece bath adds to the living space. High-end finished throughout and endless list of upgrades. Very sought after location. (id:37319)
410 Ambleside Drive Unit# 44
London, Ontario
Welcome to well-maintained 2-storey, walkout townhouse condo that offers a comfortable and inviting living space. Desirable location with nice neighbor, one of the most sought after London areas. Spacious eat-in-kitchen, separate dining room and doors to private deck and beautiful family room can relax by the fire place. Second floor offers huge master bedroom with cathedral ceiling and oversized walk-in-closet and 4-piece ensuite. Fully finished WALK-OUT basement has large family room and full bathroom. The proximity to amenities such as shopping, restaurants, transportation, UWO, and University Hospital ensures convenience and easy access to everyday necessities. Updates : New painting (whole house including Garage, New flooring, New Refrigerator, New Range hood, All new faucets and pop-up drains, Recently replaced dishwasher and stove(2021-2022), New light fixtures, All new door handles, Recently replaced AC and furnace(Sep,2020 Lennox), New shower set and Toilet (primary bedroom Ensuite). Condo status certificate is available upon request. (id:37319)
5 Oakwood Links Lane
Grand Bend, Ontario
Looking for a more peaceful way of life? Welcome Home to 5 Oakwood Links Lane! Showcasing over 2800sqft of luxurious living, this townhome backing onto the Fairway of beautiful Oakwood Inn Golf Course & Resort has been impeccably maintained and upgraded throughout. A picturesque covered front porch welcomes you into the large front foyer that flows effortlessly into the open concept main floor with an abundance of windows, allowing natural light to flood in. Spacious living room with maple hardwood floors, custom Hunter Douglas window coverings and a contemporary kitchen featuring high-end Jenn Air stainless steel appliances, Meganite countertops, Marvel Beverage Centre and AYA Black Oak Custom Cabinetry, with oversized island and dining area displaying stunning vaulted ceiling detail with direct access to the oversized deck with awning, mature trees and a serene backdrop. The well-sized primary suite features a walk-in closet, 4pc spa-like ensuite bathroom with heated floors, walk-in shower and double sinks and patio doors to the sprawling back deck. An additional bedroom & 2pc bathroom and mudroom/laundry area complete the main floor. The finished lower level is complete with a welcoming family room, wall mounted gas fireplace-perfect for a cozy movie and games night and an additional two large bedrooms and 3pc bathroom with jacuzzi tub and heated floors. Additional features include a double car garage with inside entry, deep driveway and tasteful, professionally completed low-maintenance landscaping. This community is very well-kept and ideally located just steps from the shores of Lake Huron and all of the incredible amenities Grand Bend has to offer. This home must be seen to be truly appreciated! (id:37319)
36067 Third Line
Southwold, Ontario
Welcome to the Hickory Lane Farm! Opportunity knocks to acquire this 46 acre farm with a charming ranch style home and large 38 x 61 shop/barn. As you arrive you will be impressed with the private setting, mature trees and brick/stone combination on this home. Once inside the welcoming foyer, you will find a bright open kitchen with generous size eating area and quartz countertops. Adjacent to the kitchen is a formal dining room, living room with a cozy gas fireplace and plenty of natural light. The main floor also includes a master bedroom with 3pc ensuite, walk-in closet and 2 more bedrooms (one currently used as an office) and a main 4pc bathroom. Beautiful hardwood flooring throughout the main floor and modern tile in foyer. On the lower level you will find a large games room, a family room with a wood burning fireplace, a fourth bedroom and 2pc bath. Separate entrance to the lower level from the garage allows easy conversion to an in-law suite if desired. The attached garage is large and can easily accommodate a full size truck. Outside, nature lovers will enjoy walking the trails through the woods to the 2 ponds. Solar income approx. 10k per year with contract expiring in 2031. Whether you are looking to farm it yourself, rent out the land, or enjoy as a hobby farm, this is your chance! Approximately 35 acres are workable, systematically tiled and currently planted into wheat. Convenient separate driveway to the shop/barn which features hydro, water and a 16 x 22 overhead door. New septic and raised bed 2022, new furnace & A/C 2021, fiber optics available for working from home, 220 amp upgrade 2008, gas generator with automatic transfer switch. Convenient location only minutes to the 401, and a short drive to St. Thomas or London. Country living at its best with paved road and municpal water. ***Click Media Link to see video and virtual tour*** (id:37319)
1478 Adelaide Street N Unit# 72
London, Ontario
Welcome to your oasis of tranquility! Nestled in a serene and well-maintained complex, this delightful one-floor condo offers effortless living and a peaceful atmosphere. Upon entry, you'll be greeted by the warmth of this home's thoughtful design. The main floor boasts high ceilings when you first come in and two great bedrooms, including a primary bedroom with convenient access to the cheater bathroom, providing added privacy and convenience. Descend to the lower level to discover an additional bedroom, perfect for guests or use as a home office. With two full bathrooms, including one on each level, and laundry facilities currently located in the lower basement, you have the flexibility to customize your living space to suit your needs. Plus, the upper hall closet offers the option to move the laundry facilities upstairs if desired. The heart of the home is the inviting living area, complete with gas fireplaces on each floor, providing warmth and ambiance year-round. The updated kitchen features newer appliances and an eat in area great for the day to day meals as you look out to your patio area. Step outside to the back patio area, adorned with a charming gazebo, where you can relax and unwind with some trees in the rear, creating a peaceful retreat right outside your door. Additional features include a single-car garage with inside access, visitor parking within the condo complex, and the option to keep or remove the stair lift to the lower level, making this home accessible and geared for adult living. With a furnace replaced in 2017, lots of storage and loving care evident throughout, this home is move-in ready and awaiting its next chapter. Experience the convenience and comfort of condo living without sacrificing the joys of a peaceful retreat. Don't miss your chance to make this lovingly cared-for residence your own! (id:37319)
1072 Jalna Boulevard Unit# Main
London, Ontario
Welcome to 1072 Jalna Blvd this Main Level renovated unit is ready for occupancy starting May 1st 2024. This home is conveniently located close to the 401/402 for easy commuting, and within a short distance to white oaks mall, and LHSC Victoria hospital. The main level features 3 bedrooms, an open concept living and dining space that flows to the bright white kitchen with stainless steel appliances. On the main floor you will also find a full 4 piece bathroom and in-suite laundry. The basement is a separate unit and is not included in the rental. Utilities will be split between Main and lower unit 55%-45%. Parking for one vehicle included, along with shared use of the enclosed backyard and deck. Successful candidate will require full credit check, job verification and pay stubs, rental application, first and last months rent, and references. The house is heated by way of electric heat and recently has added a heat pump for more efficient heating and cooling methods for the main level. Rent is $2350 with a $100 rent discount for tenant to take care of lawn maintenance and snow removal in conjunction with the lower level tenant. (id:37319)
29 Erieus Street Street
Port Burwell, Ontario
Have you been looking for a great opportunity to build your dream home or cottage? Well, here it is! This large 65ft x 165ft lot on a tranquil tree lined street could be your new homestead. With Hydro, Water, sewer and Gas at the road. It's just a 5 minute walk to the beach, and great Port Burwell amenities. (id:37319)
17 Edgeview Crescent
Komoka, Ontario
Stunning bungalow where no detail was spared in this 2021 custom build, inside or out. Check out the video! Right away you will notice the curb appeal with the professional landscaping, grand covered entrance, large full length windows, upgraded garage & front doors. Main floor features a grand room with vaulted ceiling & gas fireplace that is open to the custom kitchen & eating area. Check out all the details in the kitchen, lots of counter space, a large island with waterfall counter & seating for 4, tiling to the ceiling & under the island, corner pantry & upgraded cupboard interiors. Extend your living & entertaining space to the large covered & screened in porch. 2 exterior entrances off the dining space to make BBQing & yard access easy. The primary suite includes a stunning ensuite, with a soaker tub, large walk in shower & double vanities. So much natural light throughout the home with many additional windows, multiple basement windows and 2 solar tubes in the primary bedroom area. The lower level features 2 additional bedrooms & full bathroom. Potential remains with an unspoiled area to create your own large rec room. The 2 car garage is oversized with plenty of storage space, epoxy floor & entrance to the fully fenced and landscaped yard. There are so many additional features to check out in person. Komoka is a growing community with many amenities close by & more coming. (id:37319)
8328 Burwell Road
Lambton Shores, Ontario
Fully updated bungalow in Walden North just 10km south of Grand Bend. Situated near the Ausable River and backing onto farm fields allowing for lots of privacy. Great curb appeal with front covered porch that has all been redone with wood deck/vinyl roof with potlights. Along with concrete driveway that offers walkways to front deck and around side of home to back deck. Entering the home you are invited by an open concept 1,260 sq ft floorplan. Brand new kitchen with under-counter mounted sink and stainless steel appliances. Generous entrance foyer off of attached garage with sliding doors to expansive back deck. Off of entrance foyer is a two piece bathroom with brand new stackable LG washer/dryer. Heading down the hallway you get three generous sized bedrooms with closets. Fully updated four piece bathroom with linen closet. Luxury vinyl plank flooring throughout home with no transitions. Single attached garage is heated and offers trusscore vinyl interior to keep things looking clean and fresh. Spacious back yard offering lots of privacy backing onto farm land. The expansive brand new deck is large enough for patio set and more! Nicely landscaped with front garden and mature cedar hedge line at back of property. This home is truly turn key with everything done from brand new gas furnace, new electrical & fixtures, new cabinetry in kitchen and bathrooms, new plumbing and hot water heater, metal roof, vinyl siding, new decks, new windows & doors, new flooring, new bathrooms, new appliances and the list goes on! Just bring your furniture and move on in today! (id:37319)
127 Main Street
West Lorne, Ontario
Introducing 127 Main Street, West Lorne, Ontario – A Quaint 3 Bedroom Bungalow in West Elgin County Priced at $299,000. Nestled on a 66’ by 122’ green lot, this charming 3-bedroom residence offers an idyllic country living experience. The attached garage, with a side entrance leading to a sunroom, welcomes you into a warm and inviting space. The main floor features a spacious Eat-in Kitchen with Sliding Glass Doors to a deck, a comfortable Living Room, three Bedrooms, and a tastefully renovated 4-Piece Bathroom. Recent upgrades include a new roof with a 25-year warranty, ensuring durability. The home boasts new siding, eavestroughs, a furnace, and a water heater for enhanced energy efficiency and modern comfort. Accessible from both the garage and the deck, the expansive private backyard evokes a cottage retreat ambiance. Ideal for those seeking a starter home with a country feel near the city, or for savvy investors, this property offers both charm and potential. Surrounded by back-roads and trails, nature enthusiasts can explore the scenic beauty, with farm gate markets offering local produce. Beyond its façade, this residence invites you to discover its hidden gems. To fully appreciate the charm and upgrades, schedule a private viewing. Contact us at your earliest convenience and let us unveil the distinctive features that make 127 Main Street a remarkable and practical investment. (id:37319)
82098 Elm Street
Ashfield-Colborne-Wawanosh, Ontario
MAJOR IMPROVEMENTS DONE TO THIS UPGRADED MOBILE HOME WITH SHINGLED ROOF AND ADDITION. RENOVATIONS INCLUDE: FORCED AOR GAS FURNACE, UPGRADED WIRING, PLUMBING. FRONT TILES IN FRONT ADDITION, PAINTING, TRIM, FLOORING , KITCHEN CABINETS, REMODELLED BATHROOM, BOARD AND BATTON SIDING JUST INSTALLED NEW HOLDING TANKS, WIRING UPGRADES ETC. TREMENDOUS VALUE FOR A COTTAGE OF HOME STEPS FROM LAKE ON A BEAUTIFUL TREE LOT. NOTE THE LARGE SUNROOM ADDITION IS 36FT X 11FT (id:37319)
164b Newbold Court
London, Ontario
2414 sqft industrial/warehouse space available on Newbold Court, just 5 minutes from the 401. Bradley Ave exposure with dock and grade loading. Approximately 500 sqft finished office. Please call Listing Agent for more details. (id:37319)
164a Newbold Court
London, Ontario
2,660 sq ft Industrial/office space available on Newbold court, just 5 min from the 401. This unit is approx 50% office 50% warehouse with an extra large grade-level o/h door. Please call listing agent for more details. (id:37319)
301 Oxford Street W Unit# 104-B
London, Ontario
Turn the key to this established business opportunity! The Little Panda Restaurant with 679 sq ft rental space, located in a high traffic spot of Cherry Hill Mall. Take advantage of this incredible opportunity for an owner operator looking to purchase a well known operation with 16 years in operation. This restaurant boosts high profits, great systems in place and incredible long term staff. The busy food court location is anchored by Metro grocery store, Shoppers Drug Mart, London Passport office and many other long term and complementary tenants. This business has established a consistent patron following, and relationships with reputable suppliers, ensuring a consistent supply of high-quality products at competitive prices. (id:37319)
3355 Sandwich Street Unit# 304
Windsor, Ontario
Welcome home to your beautiful and cozy 718 Sq Ft two bedroom condo on the top floor. This unit has been updated and meticulously maintained to create a wonderful atmosphere and you will be sure to appreciate having your own laundry room inside the unit. Absorb the beautiful view of mature trees that surround the property from your private balcony off the living room. This condo is located walking distance from the historic Sandwich district with plenty of great restaurants, bars and amenities. From this building you can stroll down to the stunning riverfront where you can enjoy sunsets, fishing, boating and McKee Park, a great place for kids to play. Purchasing this condo gets you into the housing market at an affordable price for a quality clean home that is move-in ready and low maintenance. Book your private showing today. (id:37319)
100 St George Street
London, Ontario
A fabulous opportunity to acquire this downtown commercial building / land package just steps to Richmond Row, popular restaurant establishments and in close proximity to other downtown re-development projects. 2 separate addresses include 100 St. George Street, a 2 level brick, industrial style , vintage post and beam building with approx. 12,000 square feet of space and 180 Ann Street which comprises of a 600 square foot garage and land for approx. 30 parking spaces depending on configuration. 100 St. George Street offers a blank slate for someone with vision to modernize and renovate the space. High main floor ceilings with exposed timer posts and beams, small loading dock entrance w/arched doors lead to a partially refurbished area at the east end of the building and washroom. The lower level has a drive down bay entrance, separate steps at the west end and consists of a large shop, office space and washroom. A great opportunity for an owner/user wishing to run a business, have ample storage space and still generate revenue from existing month to month tenants. The majority of the main floor is currently vacant (approx. 5000 sqft.) , long term tenants occupy the basement, a small space on the west end of the main floor and garage space. 180 Ann Street consists of a garage, office and washroom w/ separate utilities. There are an additional 6 boulevard parking spaces along 180 Ann Street with city approval for a yearly fee. Lots of upside potential here, book a tour today! (id:37319)
214 St Clair Boulevard Unit# 14
Corunna, Ontario
Welcome to 'Soleil' in Corunna! Presenting a brand new, upscale VLC, conveniently located within minutes of the St. Clair River, shopping, schools & trails. The exterior of this villa provides a modern finish with stone, brick, Hardie board & finished dormers. Single car garage & covered front porch to sit back & relax. The interior offers an open concept design on the main floor with 9' ceilings, beautiful kitchen with large island, quartz counters, tile backsplash & soft-close cupboards & drawers. Oversized dining space to fit the whole family. The primary suite offers a walk-in closet & spacious ensuite. Sliding doors off the living room welcome you to your back yard to enjoy your family BBQs. Also enjoy an added loft to this villa with an additional living area, bedrm & 4 pc bathrm. The basement offers a family room with 4th bedroom. Price includes HST with any rebate back to the builder. Property tax & assessment not set. Hot water tank is a rental (id:37319)
1058 Fraser Avenue
London, Ontario
One of the last opportunities to build your dream home from scratch in a highly sought after neighbourhood of Old North! Survey available. Additional technical drawings available upon request. Call the listing agent for more details. (id:37319)

