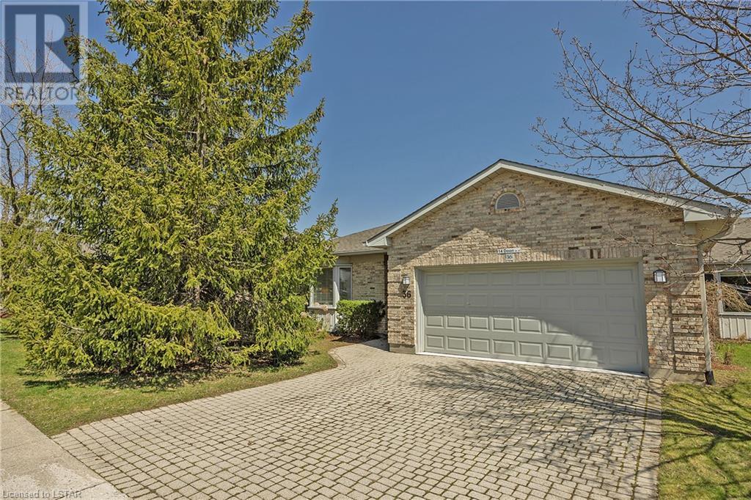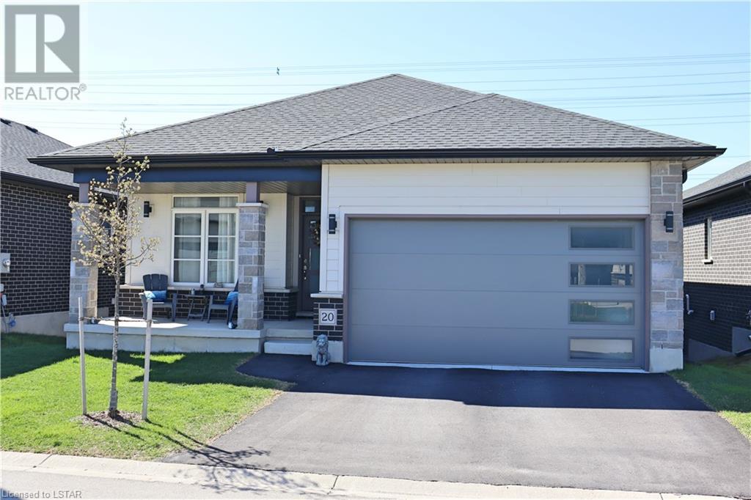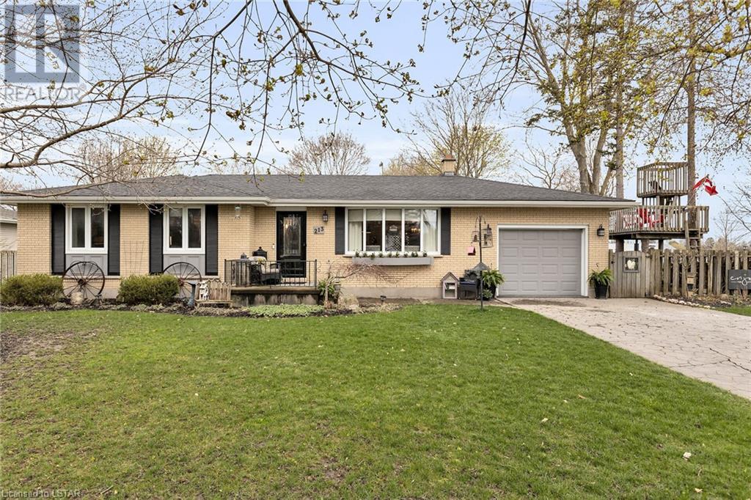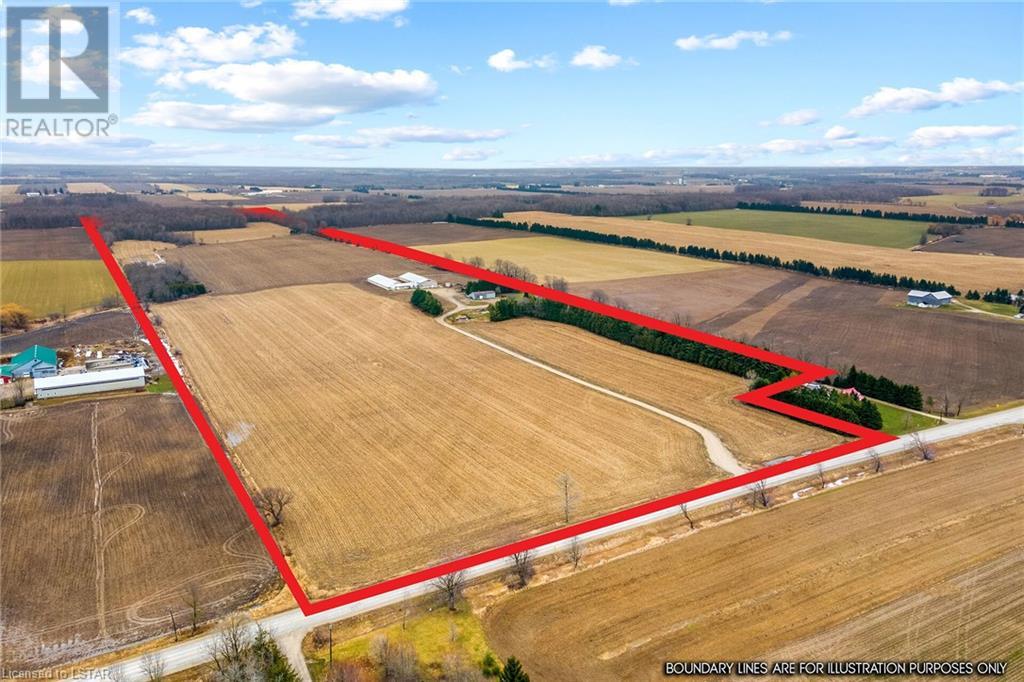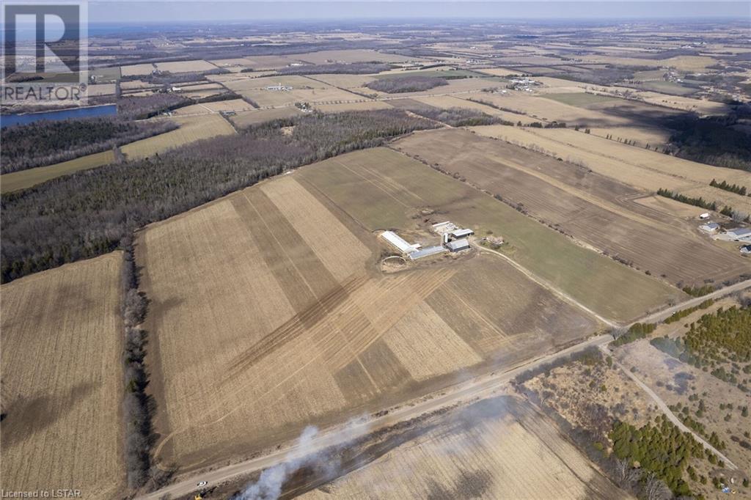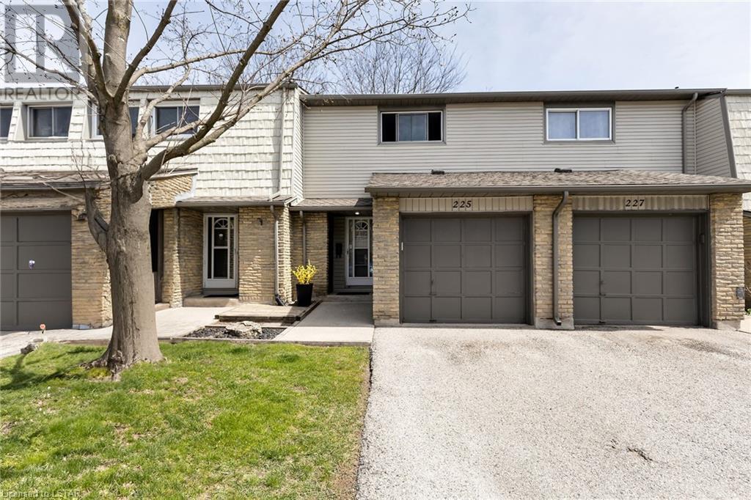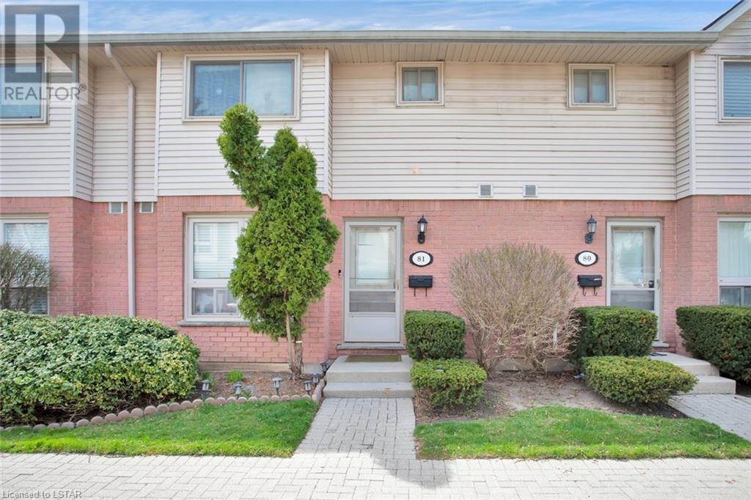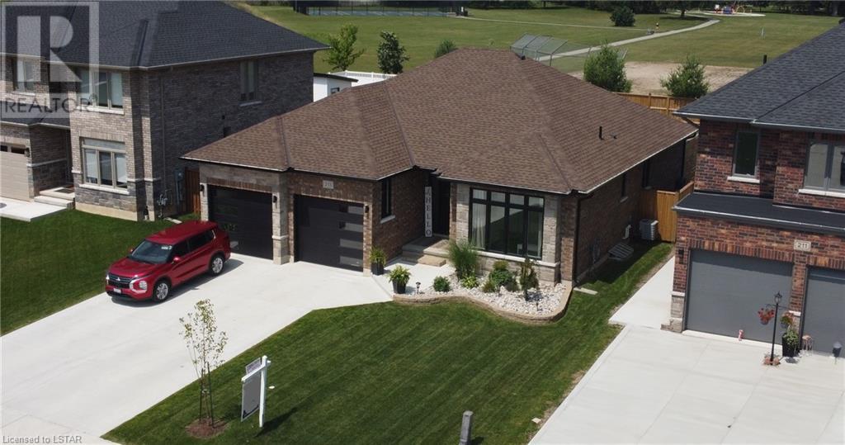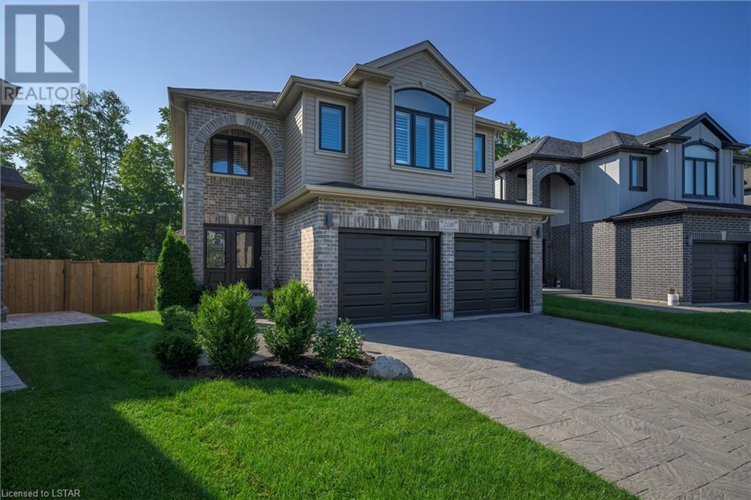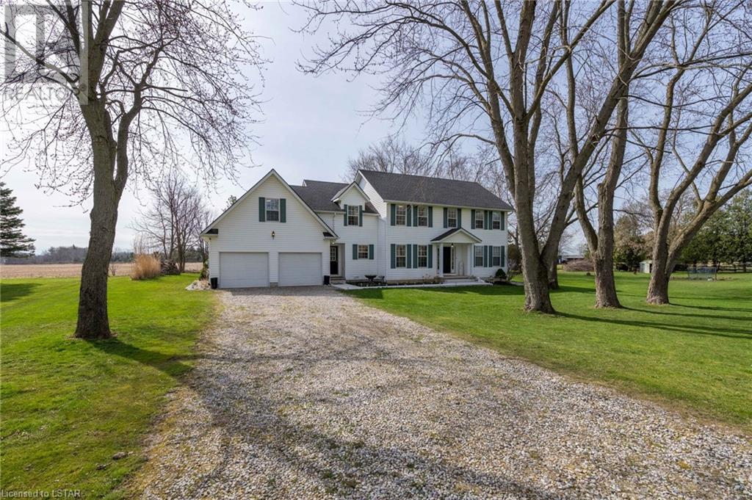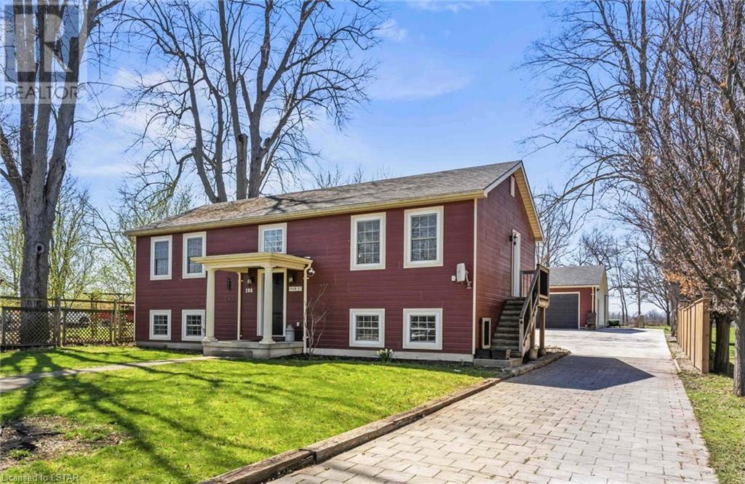14 Doon Drive Unit# 36
London, Ontario
Welcome to this inviting Stoneybook/Masonville condo, where comfort meets convenience! This end unit boasts a distinctive layout featuring 3 bedrooms and 2 bathrooms, ensuring ample space for relaxation and everyday living. Step into the welcoming formal living room adorned with a charming natural wood fireplace, perfect for cozy gatherings on chilly evenings. The separate dining room offers an ideal setting for hosting dinner parties or intimate meals with loved ones. The well-appointed eat-in kitchen is a culinary haven, while the main floor laundry adds practicality to your daily routine. Abundant storage options throughout the home ensure clutter-free living. Retreat to the spacious primary bedroom complete with an ensuite featuring a luxurious soaker tub, separate shower, and a walk-in closet. Convenience is key with inside entry to the double car garage, providing easy access to your vehicles and additional storage space. The unfinished basement presents a blank canvas, allowing you to customize the space to suit your preferences and lifestyle. Indulge in outdoor relaxation on two private patios, perfect for enjoying your morning coffee or basking in the warmth of summer evenings. This desirable location offers proximity to Stoney Creek Valley trails, North London Athletic fields, the newly constructed Northridge fields, and the Off-Leash Dog Park. Plus, with a plethora of shopping options nearby, convenience is always at your fingertips. (id:37319)
10 Mcpherson Court Unit# 20
St. Thomas, Ontario
Stunning brick bungalow condominium in beautiful Lynhurst Trail Condominium development. This quality Prespa Home offers 1,359 sq feet with walkout backing onto green space. Appreciate the privacy of the rear covered deck and enjoy a morning break on the covered front porch. Well designed with master, ensuite & walk-in closet on main floor plus lower finished bedroom. Three baths, lovely open concept main living area with beautiful den and kitchen, quality countertops, cozy fireplace, main floor laundry and more. Double attached garage. (id:37319)
213 Pryde Boulevard
Exeter, Ontario
Location! Location! Location! There will be no excuses for being late for school when both the public and high schools are in your back yard! For the sports enthusiasts, you will benefit from the arena, the ball diamonds, the soccer field and the pickleball/tennis courts that are directly behind you. For the nature lovers, you will love that the trail starts right at your front door! For the entertainers, your guests will delight in swimming in your inground pool, the large yard, the covered porch, the double decker tree house, and the custom concrete fire pit that is not only great for starry nights, but will also give you a front row seat to the Rodeo action and fireworks! Inside this open concept home you will find a bright kitchen, a large island, a newly installed modern fireplace and a beautiful big bay window that fills the room with lots of natural light. Down the hall are 3 good sized bedrooms and an updated 5 piece bathroom. On the lower level you will be pleased with the spacious entertainment room that includes a gas fireplace, an updated 3 piece bathroom, a newly renovated laundry room, and bonus rooms that are currently used as bedrooms. This listing is a must see! Don't miss your opportunity to own this very unique property! (id:37319)
8865 Wellington Road
Palmerston, Ontario
100 Acres of productive mix of Harriston and Perth loam soil just north of Teviotdale with 86 workable. The entire farm was systematically tiled at 40 ft in 2011. To add to the cash flow are 2 X 600 head, naturally ventilated, hog finishing barns specifically built to Humane Raised Pork specifications just 5 years ago. The contract can be transferred (please call for details). Connecting the 2 barns is a large loading area and an office. There is lots of manure storage, an AutoGen set and 4 X 15 Tonne feed tanks to complete the package. Drive shed 38 X 66. The large 3,400 square foot house is completely renovated with 4 bedrooms and 2 bathrooms, a 550 square foot Great Room , nice eat in Kitchen and main floor laundry. Whether you are looking to expand or to start farming this is a rare opportunity with good cash flow. (id:37319)
785 11th Concession
Cannington, Ontario
On-going Dairy farm located just outside of Cannington, minutes West of HWY 12 (Trans-Canada HWY), 10 min South of Lake Simcoe and 25 min North of Uxbridge. This dairy farm is set on a 160 acre parcel and comes with 81.5kgs of saleable quota, a well managed herd of Holstein cows, a complete set of well maintained buildings and a beautiful brick farmhouse. The farm offers approx. 105 workable acres that are made up of a very productive Otonabee Sandy Loam. An additional ~200 acres on the same road are available for rent. The dairy complex includes a 103 head 3-row free-stall barn with 2x8 parlour with rapid exit and holding area. Feed is stored in 3 new 25' x100'x10' bunker silos. Heifers and dry-cows are housed in a 170’ x 40’ straw-pack barn that is attached to the dairy barn. There is also a 40' x 100’ steel structure with concrete floor to store your equipment, hay & straw. The residence, a 4 bedroom, 1.5 bathroom farmhouse offers lots of bright living space, an attached garage and above ground pool. (id:37319)
198 Springbank Drive Unit# 43
London, Ontario
Set up your next living situation in this two bedroom, 2 bath home near The Coves! Impeccably maintained, move in ready. The flexible layout currently has both rooms adjoining as a studio. Easily converted back to individual rooms. Inviting open concept living room and kitchen and a separate, 4 season entranceway. Pay attention to the elements that cannot be seen! Energy efficiency is achieved with newer insulation in the foundation area, quality windows and modern heating and cooling equipment. Owners must be 50+ years. Monthly fees are $765.49/mo. including property tax & water. (id:37319)
225 Deveron Crescent Unit# 24
London, Ontario
You’ll love this move in ready 3 bedroom, 1.5 bath townhouse with 1 car garage, gas heat & central air backing onto Southeast Optimist Park. The bright main floor has been freshly painted, has bamboo flooring, white kitchen with plenty of cabinets, SS appliances & 2 piece bath. There is access to the fenced deck area from the spacious living room and dining room so you can enjoy summer BBQs and keep your kids/pets safe in this fenced in area. The second level has a spacious freshly painted primary bedroom with walk-in closet, 2 more good sized bedrooms and an updated 4 piece bathroom. Laundry is in the unfinished basement which has lots of potential and awaits your finishing touches. Updates: Furnace & A/C 6 years old, Water Heater 3yrs old. This Condo is close to shopping, public transit, schools and easy access to Hwy 401. (id:37319)
35 Waterman Avenue Unit# 81
London, Ontario
Affordable Townhouse located close to all amenities. Use your love of HGTV to envision the possibilities and updates you could complete in this home! This home has 3 spacious bedrooms and 1.5 bathrooms with central air and a new gas furnace. The main level has a big living room with a wood burning fireplace (not WETT certified), dining room, large kitchen with an RO tap, and a 2 piece bath. Upstairs you’ll find 3 bedrooms plus a 4 piece bathroom, while the basement features a finished family room and the laundry/storage area. Walk outside to your private patio area that is fully fenced in. This condo has 2 parking spots (one numbered and one R), and is located within walking distance of restaurants, pharmacy and grocery stores. It is a short drive to White Oaks Mall, easy access to Highway 401/402, and LHSC (hospital) is less than 5 mins away. Location is everything! Some photos have been virtually staged. (id:37319)
213 Leitch Street
Dutton, Ontario
Have you been dreaming of moving to a small town just outside the city? A place where you know your neighbours, can listen to birds- not sirens and feel comfortable letting your kids walk to school? This 2020 built bungalow has everything you've been looking for and more! With over 2600 finished square feet, 3+2 bedrooms and 3 full bathrooms, this home is not only perfect for a family, but could accommodate multi generational living as well. The back yard offers a manicured yard, beautiful deck and concrete pad as well as a hot tub! A gate leading out of the yard will take you to a large park with access to kids equipment and a near by pool! This home truly has everything and you'll find it all at 213 Leitch St, Dutton (id:37319)
2180 Yellowbirch Place
London, Ontario
Step into 2180 Yellowbirch Place, an exquisite retreat nestled in the heart of Northwest London. This home embodies perfection, boasting sought-after amenities such as a two-car garage, double driveway, expansive lot, and a tranquil backyard that seamlessly blends into lush forest and trails. Upon entering, you'll be welcomed into a spacious open-concept main floor living area exuding modern elegance. The airy kitchen, adorned with stunning granite countertops, flows seamlessly into a generous dining and living space, leading to a captivating raised back deck. Explore this expansive timber deck featuring a charming pergola and sleek glass railings, perfect for hosting BBQs with loved ones or enjoying morning coffee amidst nature's serenity. Upstairs, discover four generously sized bedrooms, including a luxurious primary suite with a walk-in closet and ensuite, providing ample space for families to thrive. The professionally finished lower level unveils a bright family room, a roughed-in bathroom, and a walkout to a picturesque stone patio. Combined with the upper deck, this stone patio extends the home's living space by over 1000 sq ft, offering plenty of room for outdoor activities and relaxation. The spacious backyard is a haven for gardeners, children, and pets, providing ample space to play and explore amidst natural beauty. Recent updates such as fresh paint, new light fixtures, and elegant California shutters showcase the meticulous care and attention devoted to this property. Don’t miss the chance to make this move-in-ready home your own. Schedule your private showing today and discover all that this remarkable home has to offer. (id:37319)
880 Goshen Road
Courtland, Ontario
Welcome to 880 Goshen Road in Courtland, a breathtaking country estate set in one of Norfolk's most sought-after areas. This 4-bedroom, 2.5+1 bath home boasts over 4,200 sq.ft of finished living space with a bonus room on the second floor that could serve as another bedroom or a versatile living area. Situated on a private .97-acre lot, the home's traditional charm is perfectly complemented by its scenic backdrop of expansive farmland. Just minutes away in Tillsonburg, you'll find convenient amenities like shopping centers, grocery stores, and coffee shops. Step inside to a welcoming open foyer that leads to a bright and spacious main floor kitchen & living area. The kitchen is a pleasure to cook in, featuring ample counter space, stylish backsplash tile, and a cozy breakfast nook set against a backdrop of all-white cabinets and a unique white-washed stone design above the stove. The family room is bathed in natural light from its many windows, offering sweeping views of the tranquil countryside. The gas fireplace perfectly compliments the space, creating a cozy and inviting atmosphere. Upstairs, you'll find four spacious bedrooms, including a generous primary suite with a stylish ensuite featuring a deep soaker tub, a walk-in glass shower, mosaic tiling, and a separate dressing area. Outside, the backyard is a true oasis with an oversized deck, hot tub and a custom stone fire pit – the ideal setting for enjoying warm summer evenings. Additional highlights of this home include a main floor den or office, convenient main floor laundry and mudroom, and a newly finished basement that adds even more living space. Perfect for growing families or those seeking a multigenerational country retreat, this property offers an unparalleled lifestyle. Custom homes like this are a rare gem – don't miss out, schedule your showing today! (id:37319)
108 Main Street
Glencoe, Ontario
Escape to the idyllic small town of Glencoe, where this 5 bedroom, 2 bathroom home awaits, offering a harmonious blend of modern comfort and natural beauty. Situated on a half acre lot, this serene property offers a detached, insulated Garage with Workshop, and an additional, large 10x16 Storage Shed (2023). The main floor of the home has a spacious and inviting open concept layout, seamlessly blending the large Kitchen, Dining and Living Room areas for effortless entertaining and convenient every day living. Step out the French Doors onto the private sundeck, where you'll find the gazebo and floating lower deck (2023) and the relaxing Koi Pond (2022), perfect for unwinding and enjoying the peaceful surroundings. Also located on the main floor are two good-sized bedrooms and a recently renovated 4 pc main bath (2024). The lower level boast 3 huge bedrooms, all flooded with natural light and tastefully decorated. Enjoy an open concept family room space, laundry room and updated 3 pc bathroom (2023) on this lower level. For the car enthusiast or hobbyist, the Shop, with parking for 2 cars awaits, providing ample space for projects and storage. Additional storage needs are met wit the new storage shed, ensuring plenty of room for all your outdoor essentials. Situated on a deep lot, this home offer privacy and space to roam, with endless possibilities for outdoor activities and relaxation. Discover all Glencoe has to offer - amenities include financial institutions, grocery stores, pharmacy and medical clinic, dentist office, and optometrist. Local boutiques, restaurants, elementary schools and high school, hockey and curling arenas, public pool, Via Rail service, minutes to Hospital and Wardsville golf course with many conservation areas in close proximity. (id:37319)
